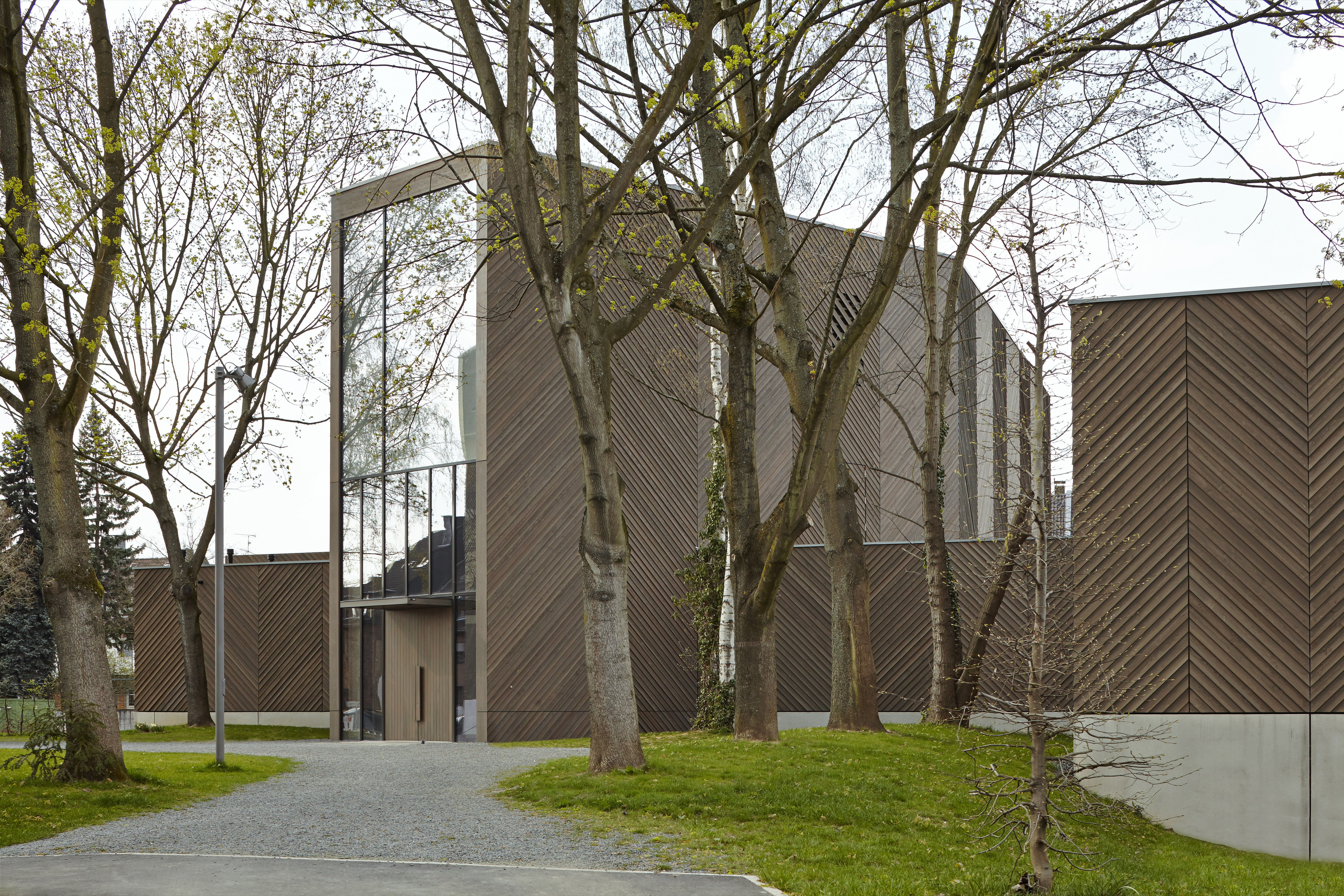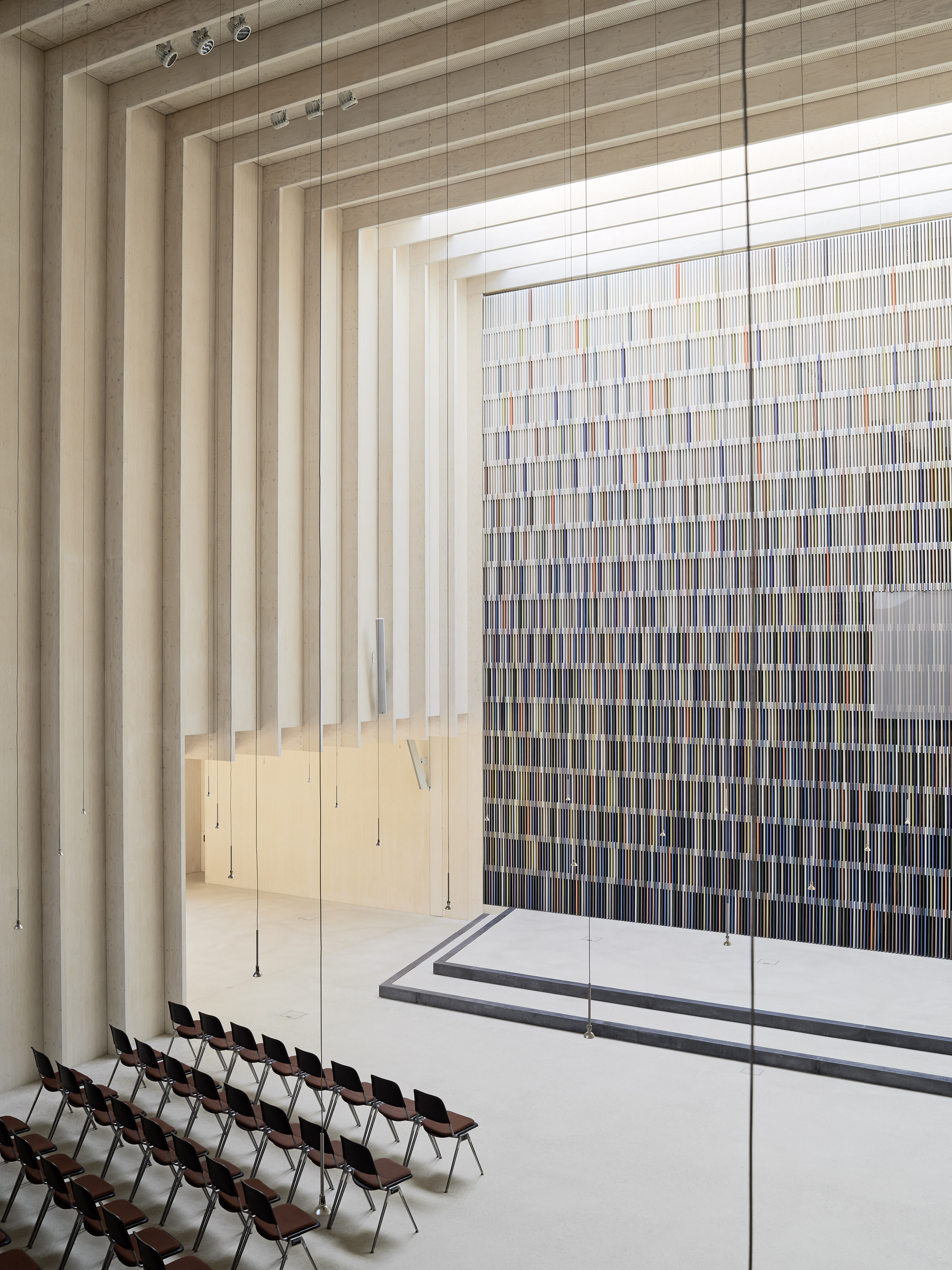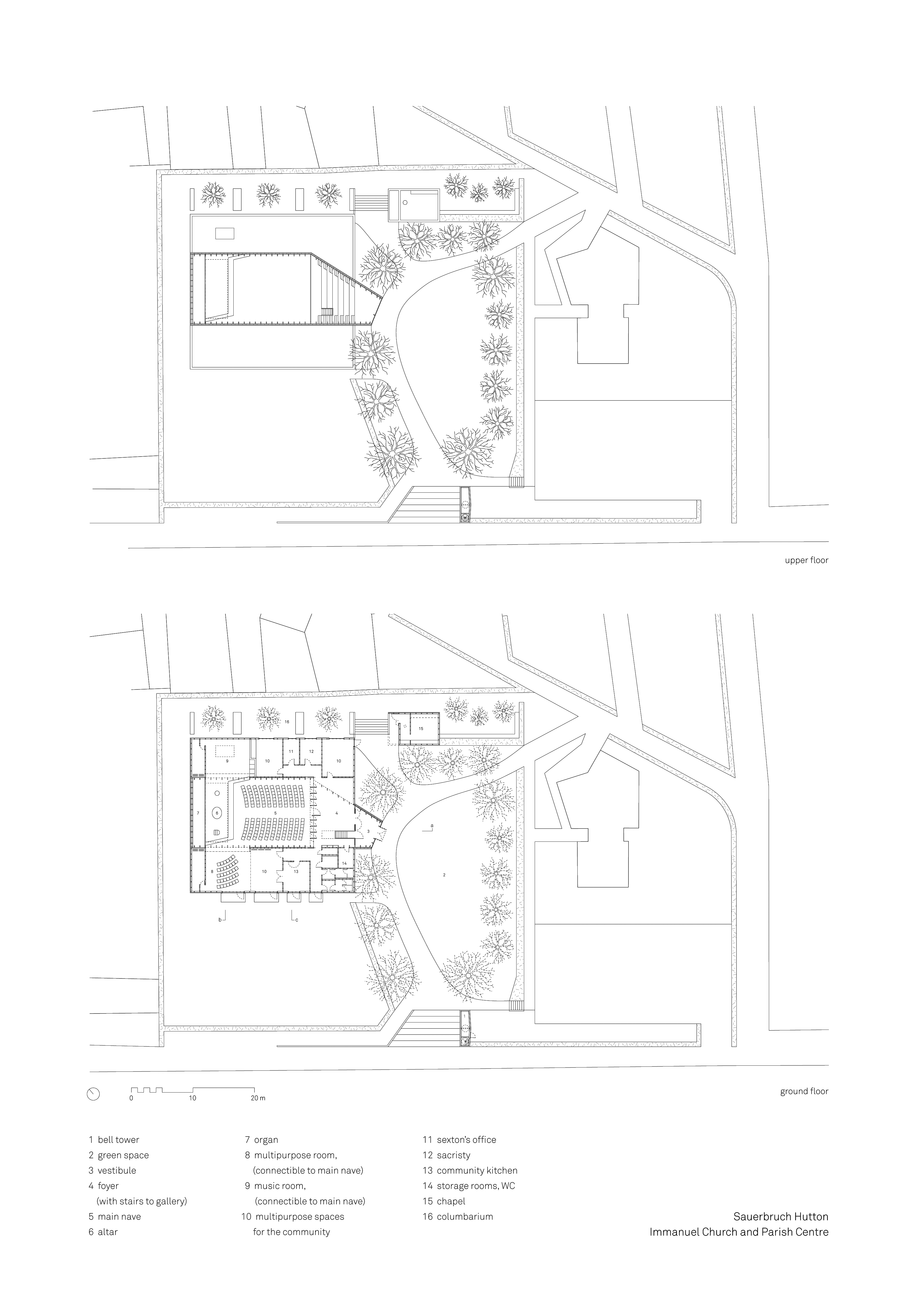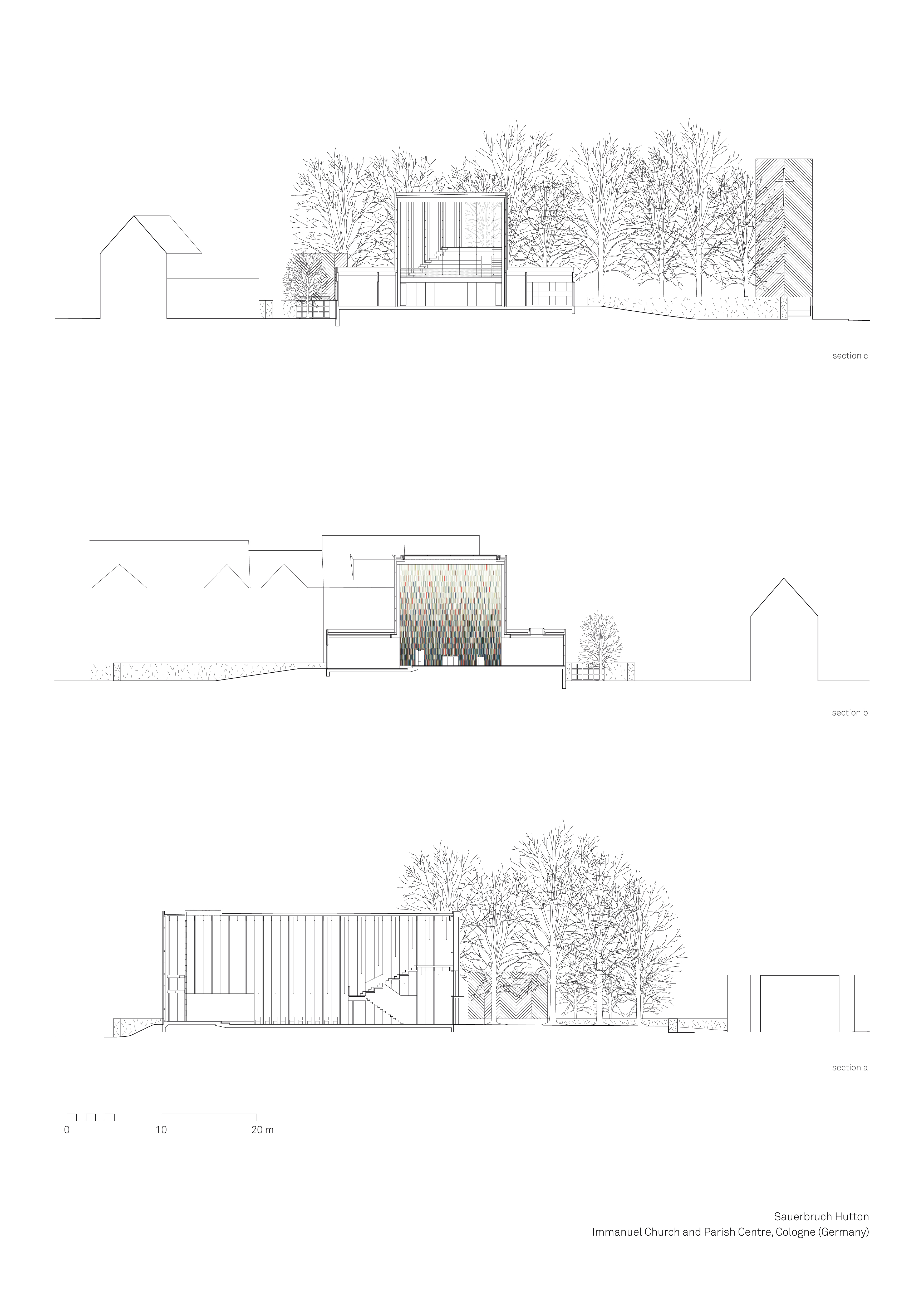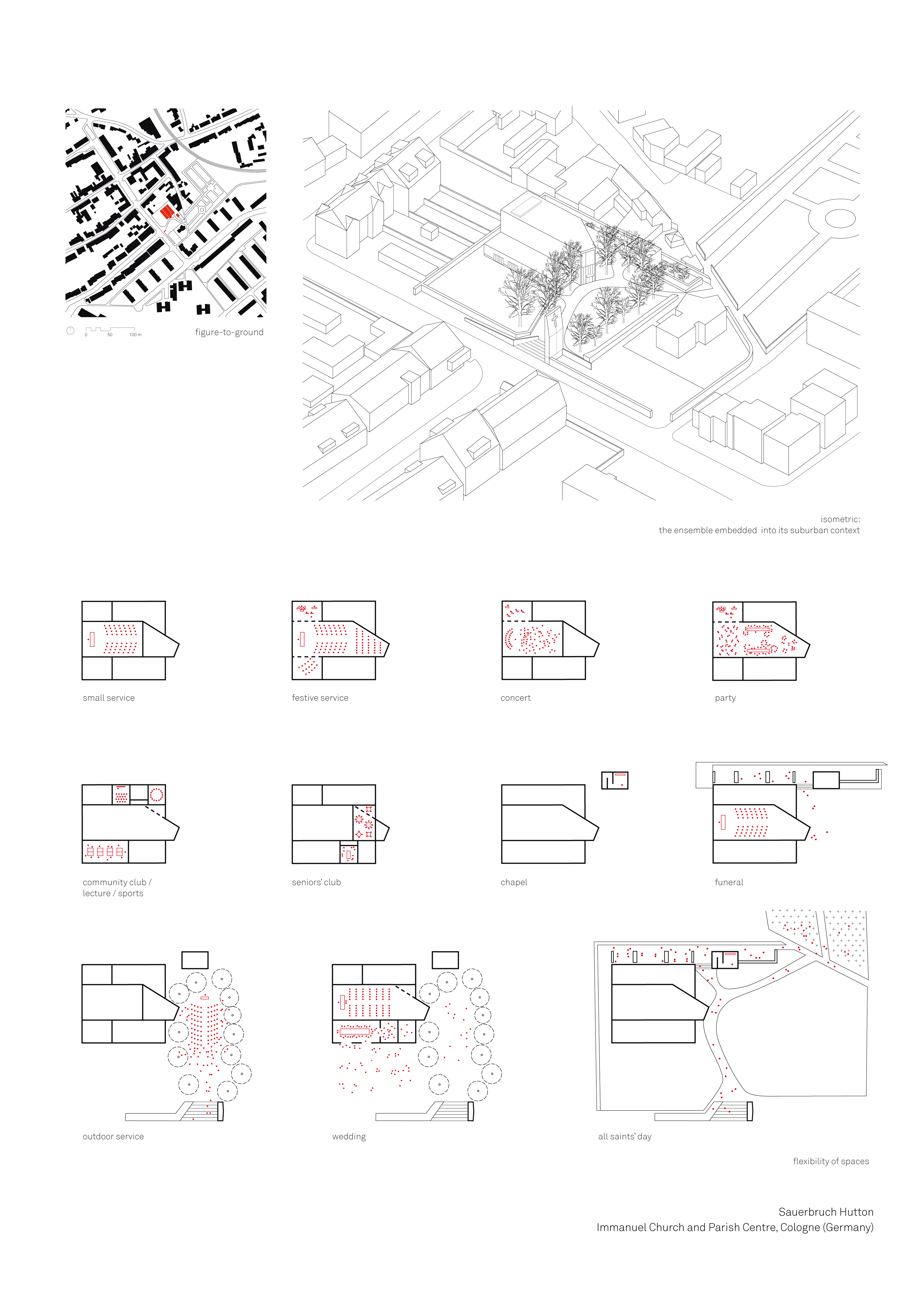immanuel-church-and-parish-centre / Sauerbruch Hutton
| Progettista | Matthias Sauerbruch | |
| Location | Cologne, Germany | |
| Design Team |
Prof. Matthias Sauerbruch, Louisa Hutton, Juan Lucas Young; |
|
| Anno | 2013 | |
| Crediti Fotografici |
photo 1 external: photo 2 external: photo 3 external: photo 4 external: photo 5 external: ___ photo 1 internal: photo 2 internal: photo 3 internal: photo 4 internal: photo 5 internal: |
|
Foto esterni:
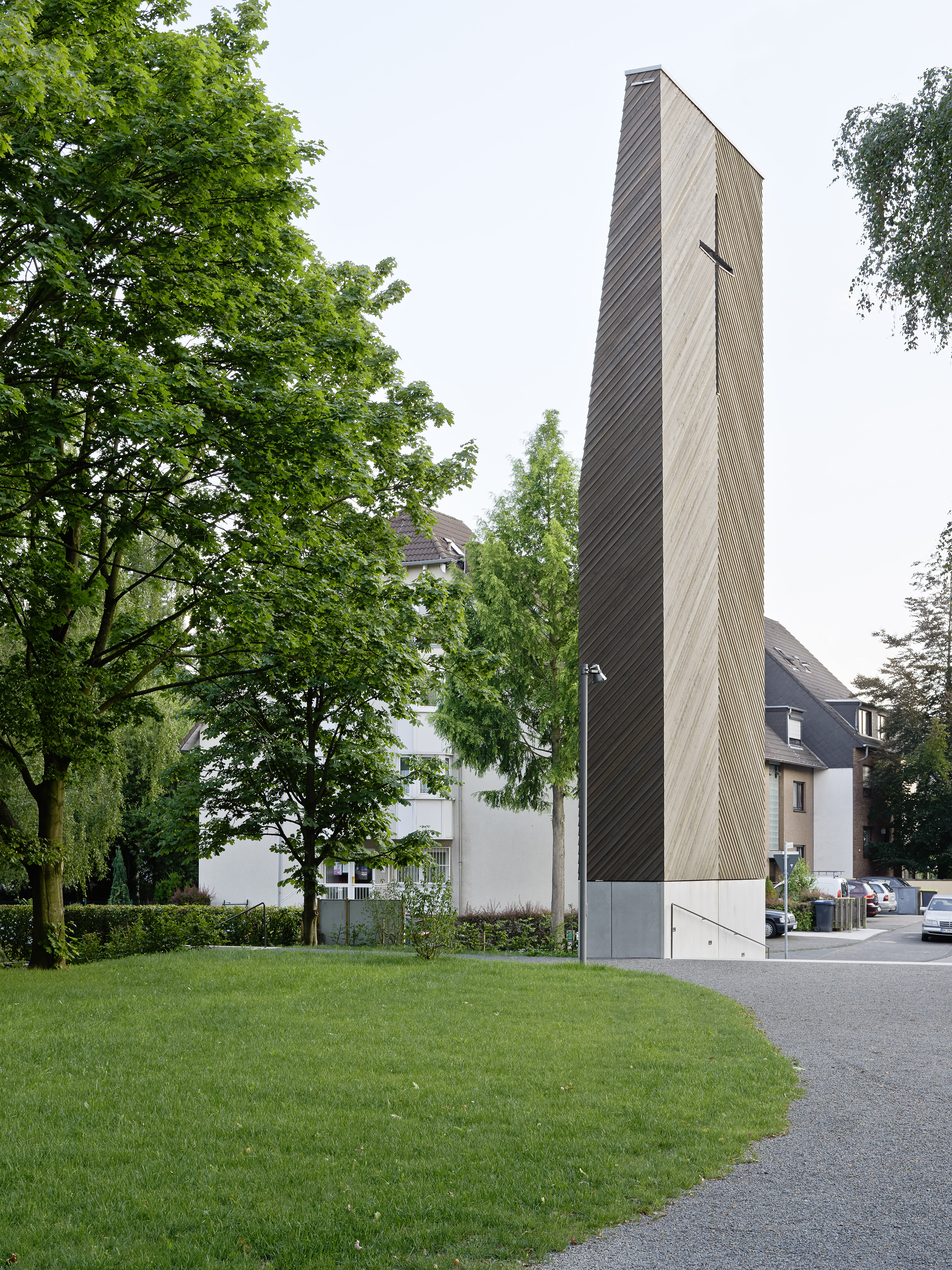 |
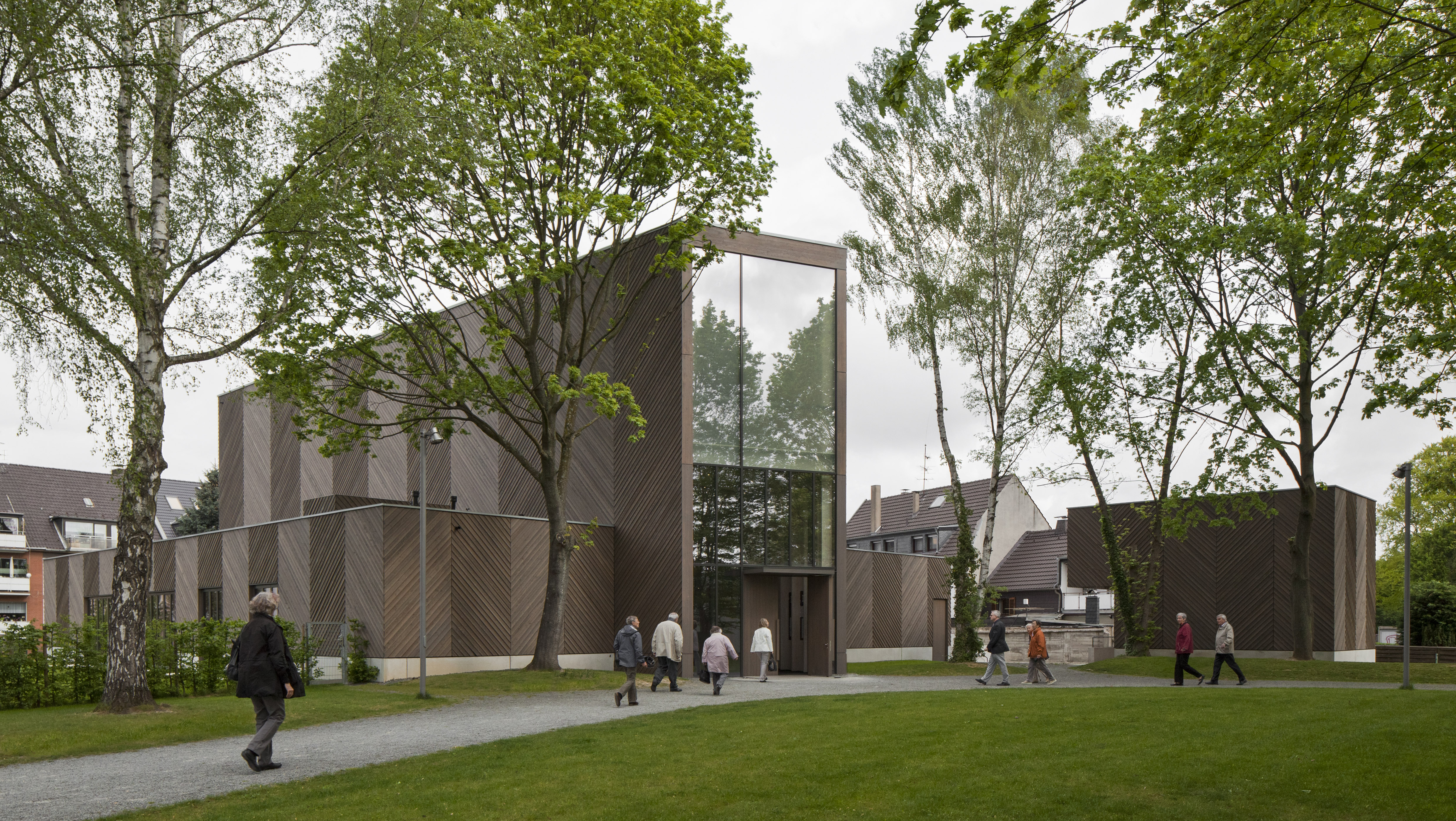 |
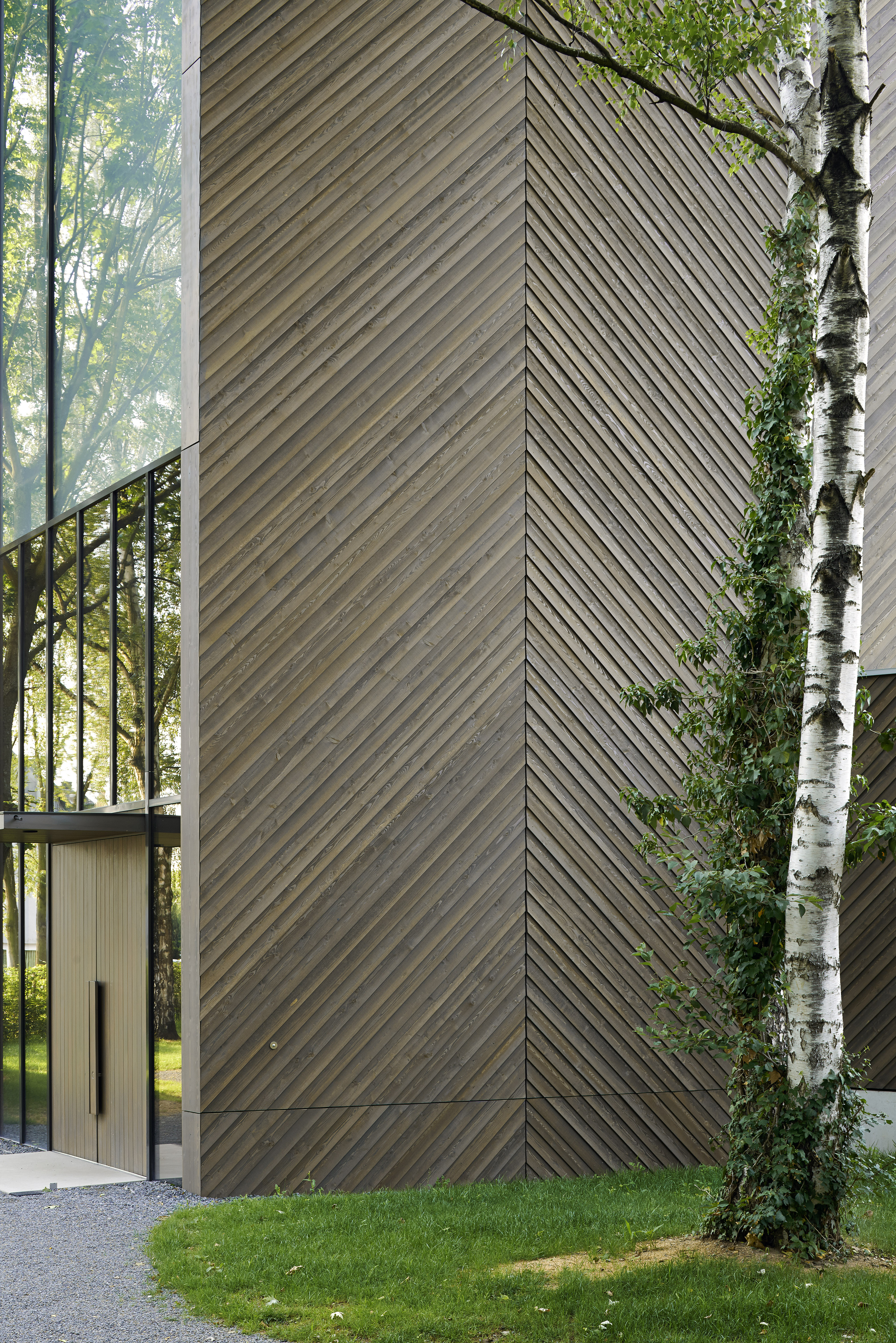 |
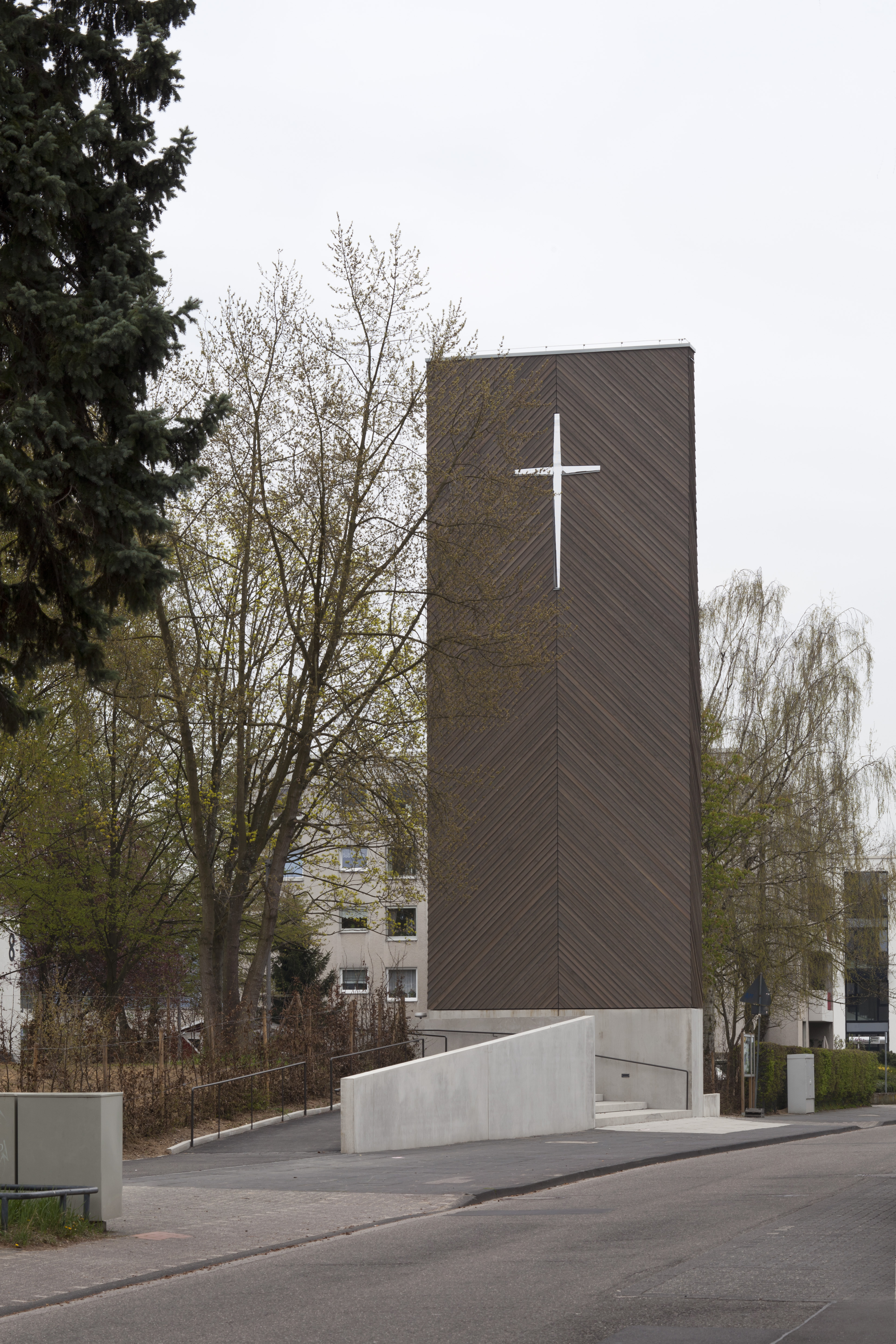 |
Descrizione del progetto
The Immanuel Church in a suburb of Cologne was realised within a limited budget after the fusion of two protestant congregations who joint their forces to create a common church and community building. It reinterprets the typology of the classical basilica for the need of a contemporary, active and dynamic parish. Its compact and flexible floor plan highlights the role of the community. At the same time the integration of the surrounding nature into the scheme, as well as the sobriety of form and the straightforward honesty of its unclad timber structure all converge into a joyful atmosphere yet a sacred aura — creating both a social centre and a quiet place of worship and solemnity.
The 840m² project consists of a church, a small chapel and a bell tower, grouped around a circle of mature trees that forms the impressive “vestibule” of the church and a quiet oasis for the public. Entering the church, a low foyer opens out into a high central nave. A gallery rising above the foyer overlooks the nave and offers extra seating. A matt glass screen on its rear brings in daylight and subtly features the play of leaf shadows of the tree outside. The main nave is flanked by two lateral wings housing the sacristy, a kitchen and several meeting rooms for all sorts of activities of the congregation. These can also be joined with the central nave in various configurations for festive days and other occasions.
In the apsis behind the altar a screen of 3800 small slats of coloured timber reaches up to the skylight above the altar. Its strong chromatic composition becomes gradually paler towards the sky, suggesting an abstract image of a rising movement towards the light — an homage to the Christian imagination. When the organ — hidden behind the screen — starts to play, one gets the impression of being in front of a musical wall in a place that is decidedly out of the ordinary, where the sensations of space, sound and colour blend together, uplifting one from everyday life.
Relazione illustrativa del progetto
Scarica la relazione
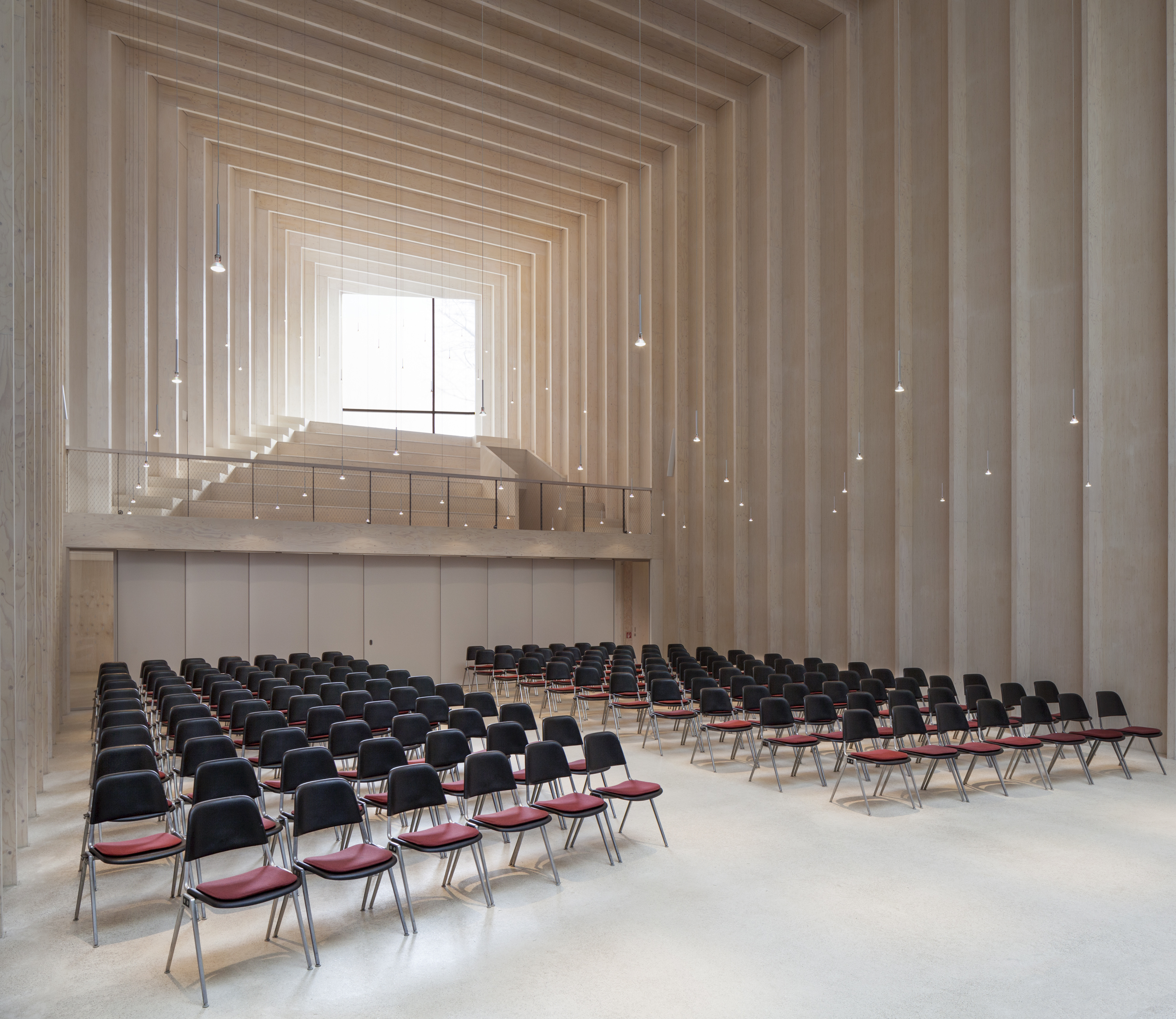 |
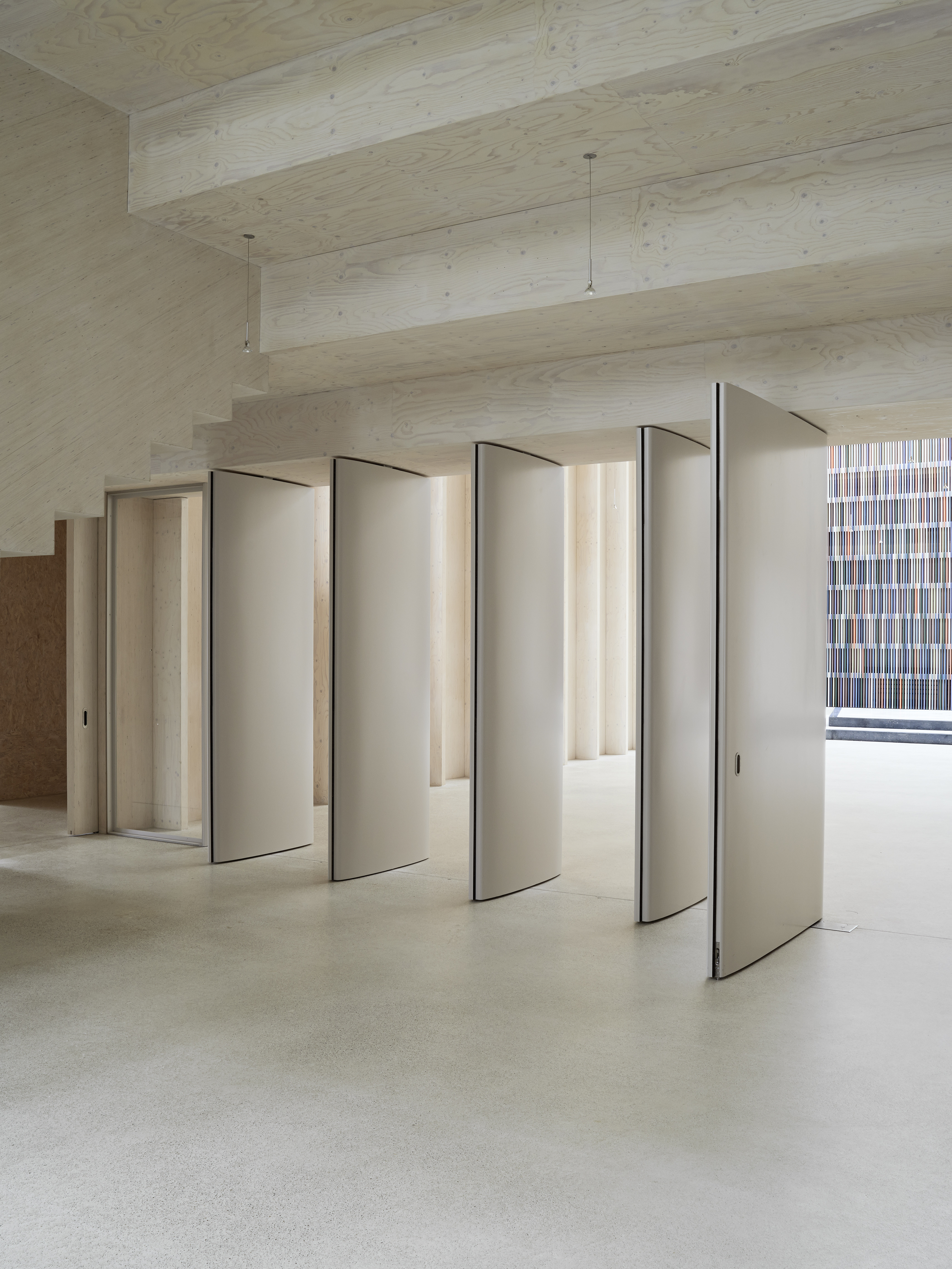 |
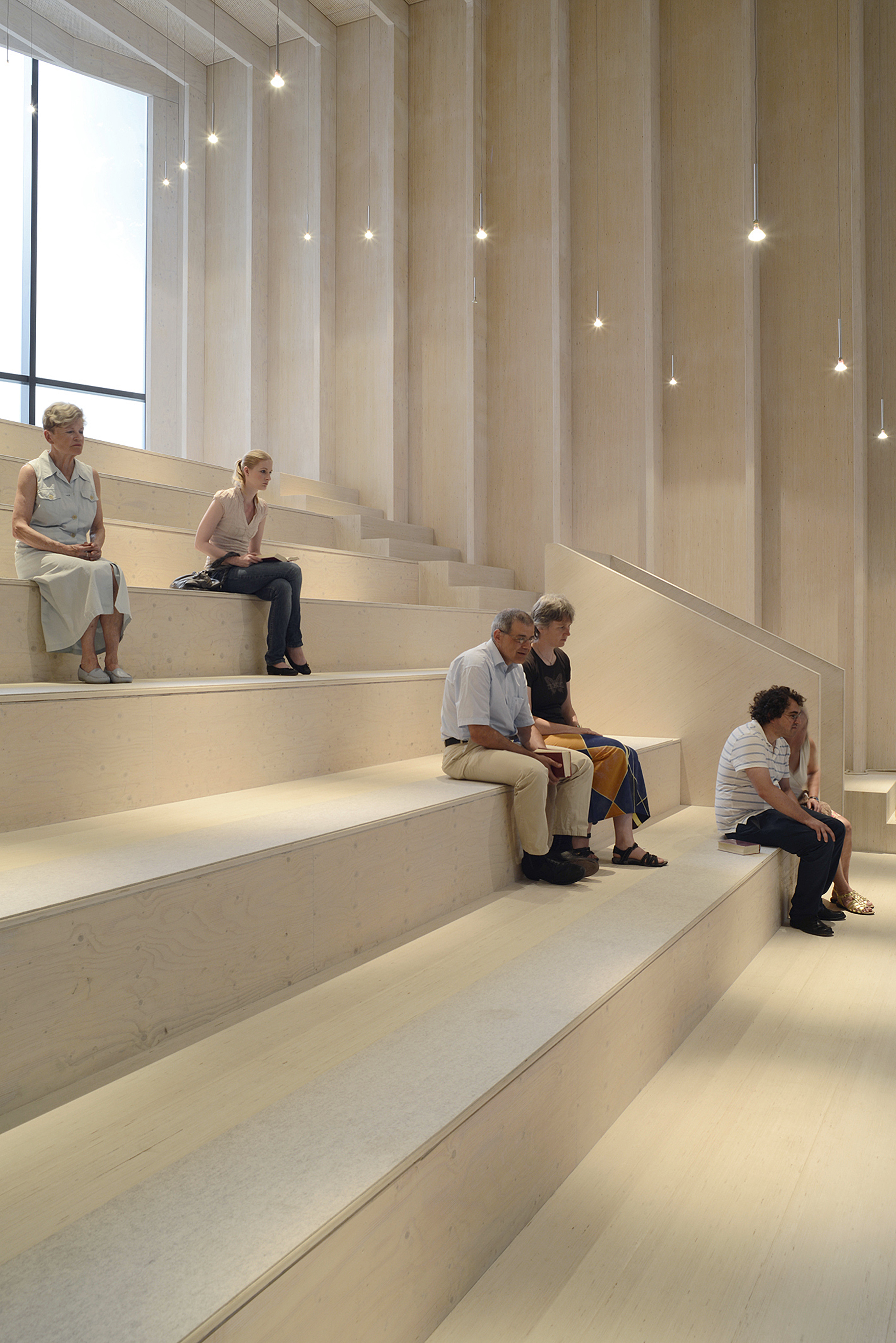 |
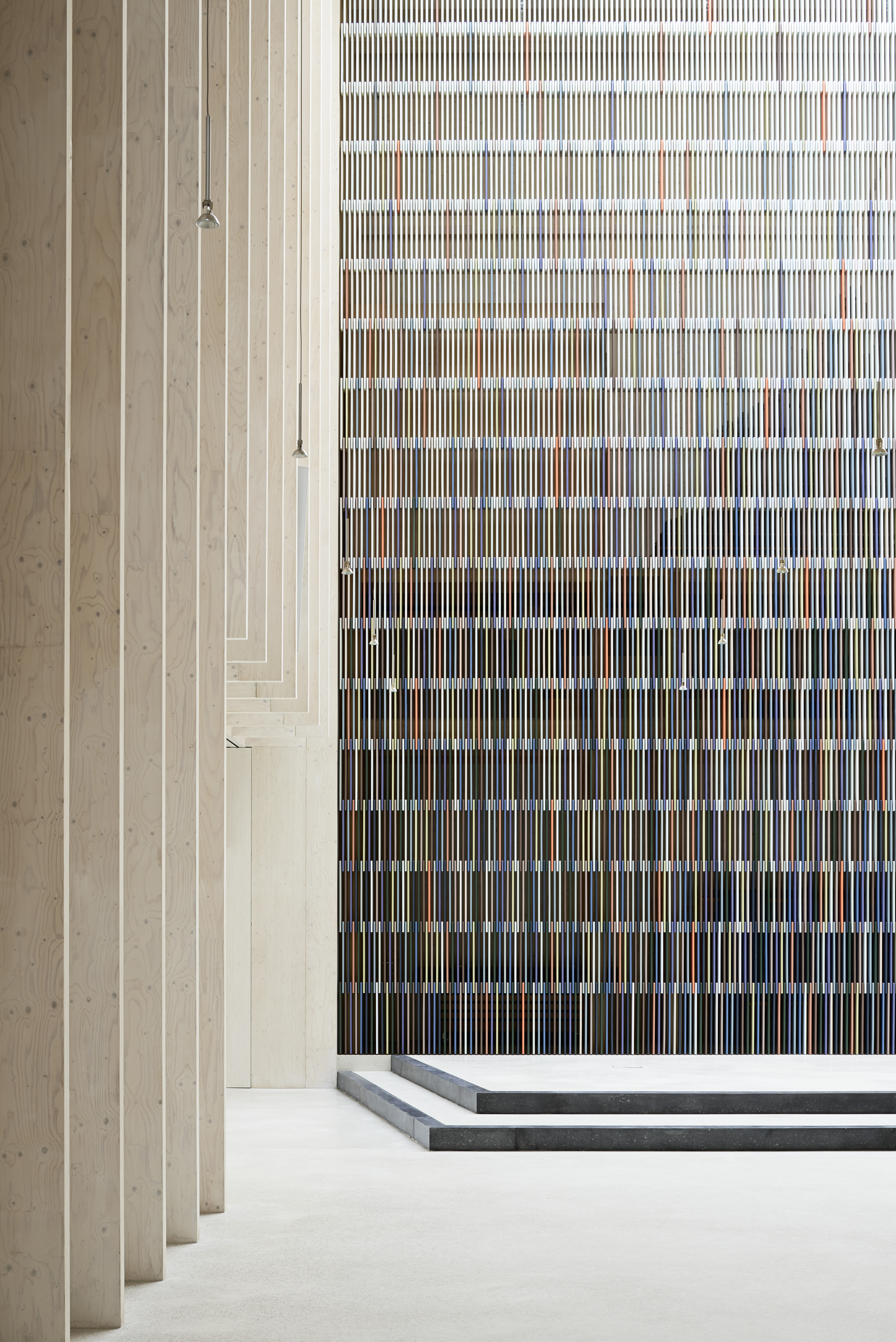 |
Disegni tecnici
TORNA ALLA PAGINA DEI PROGETTI
