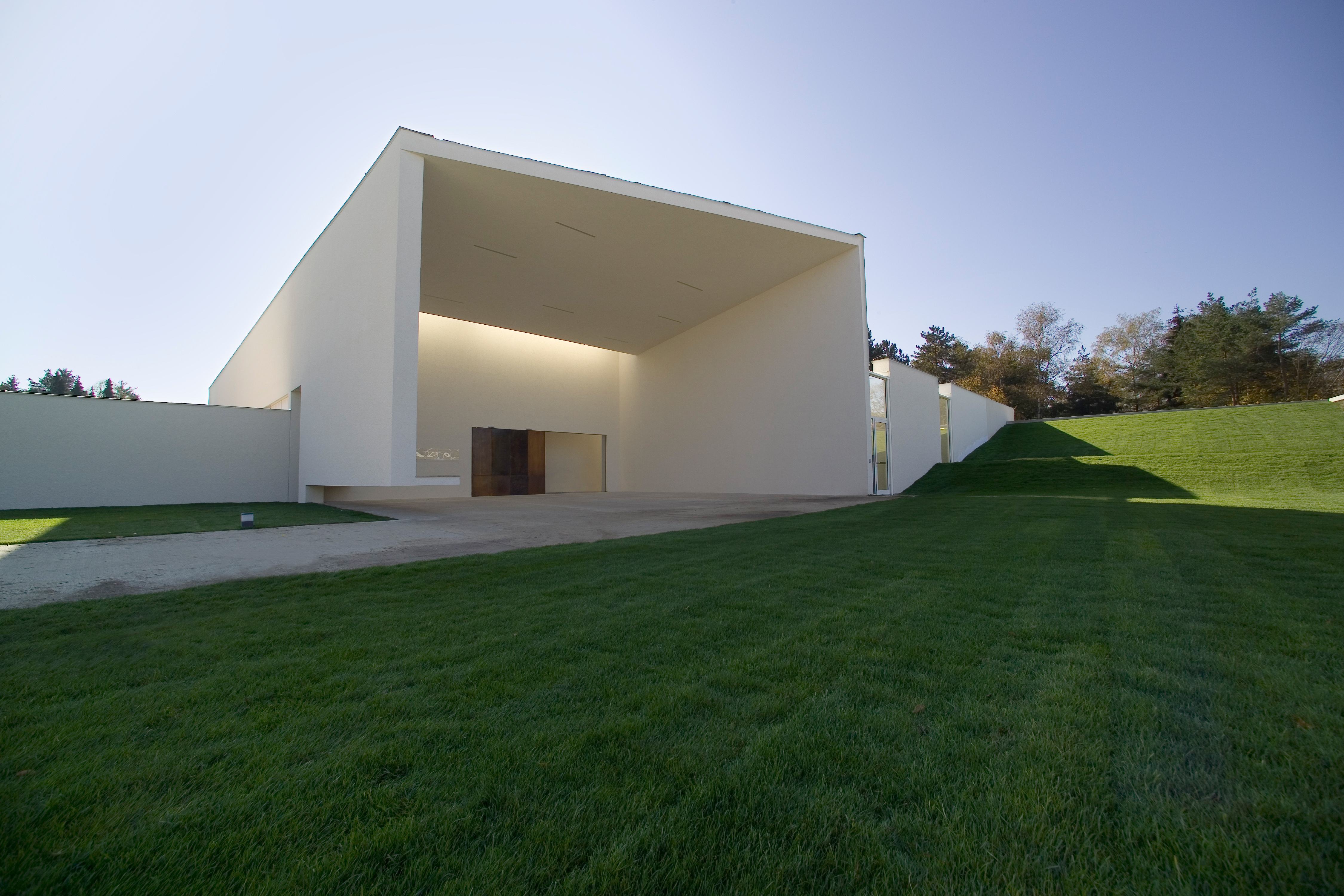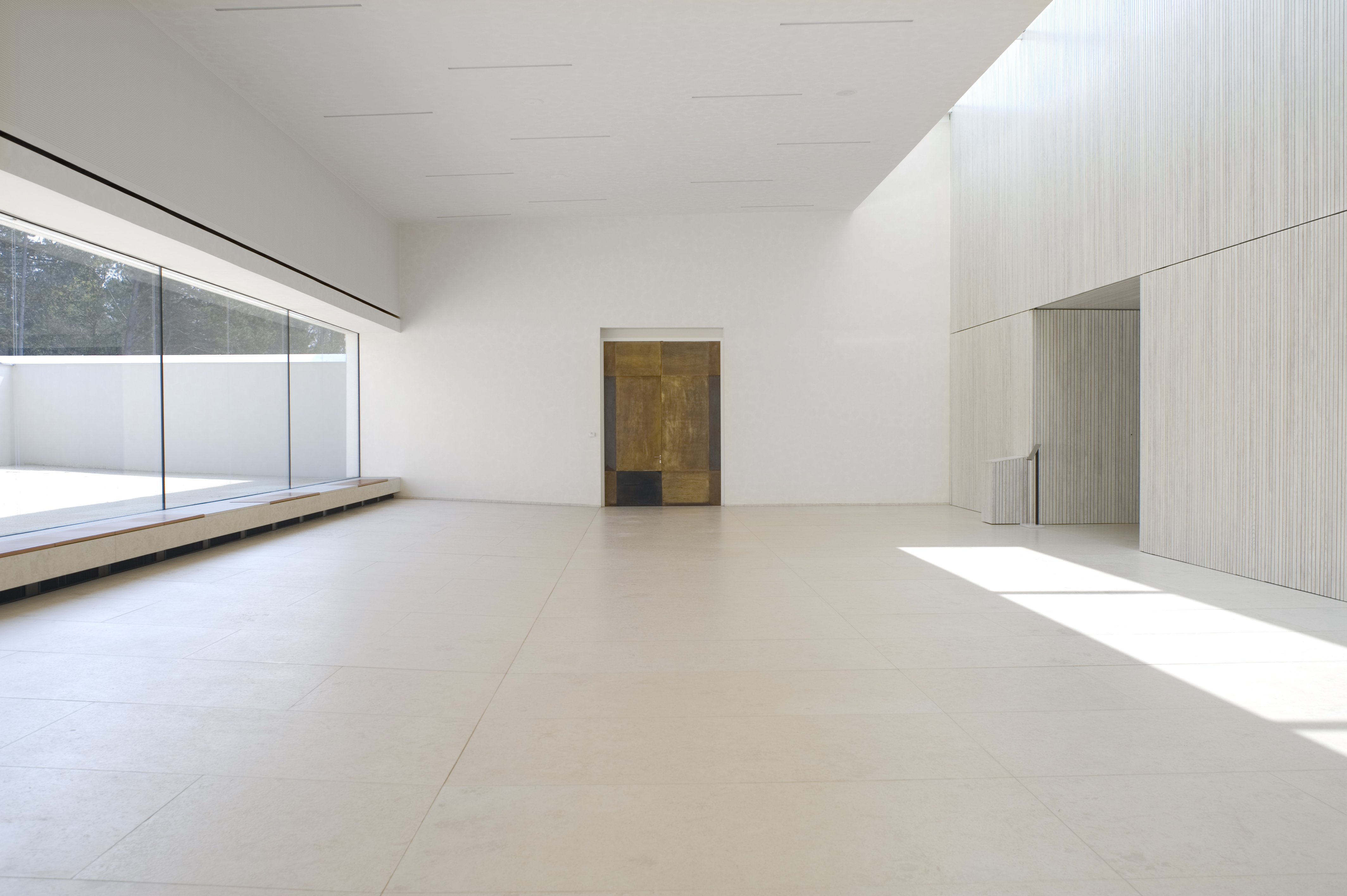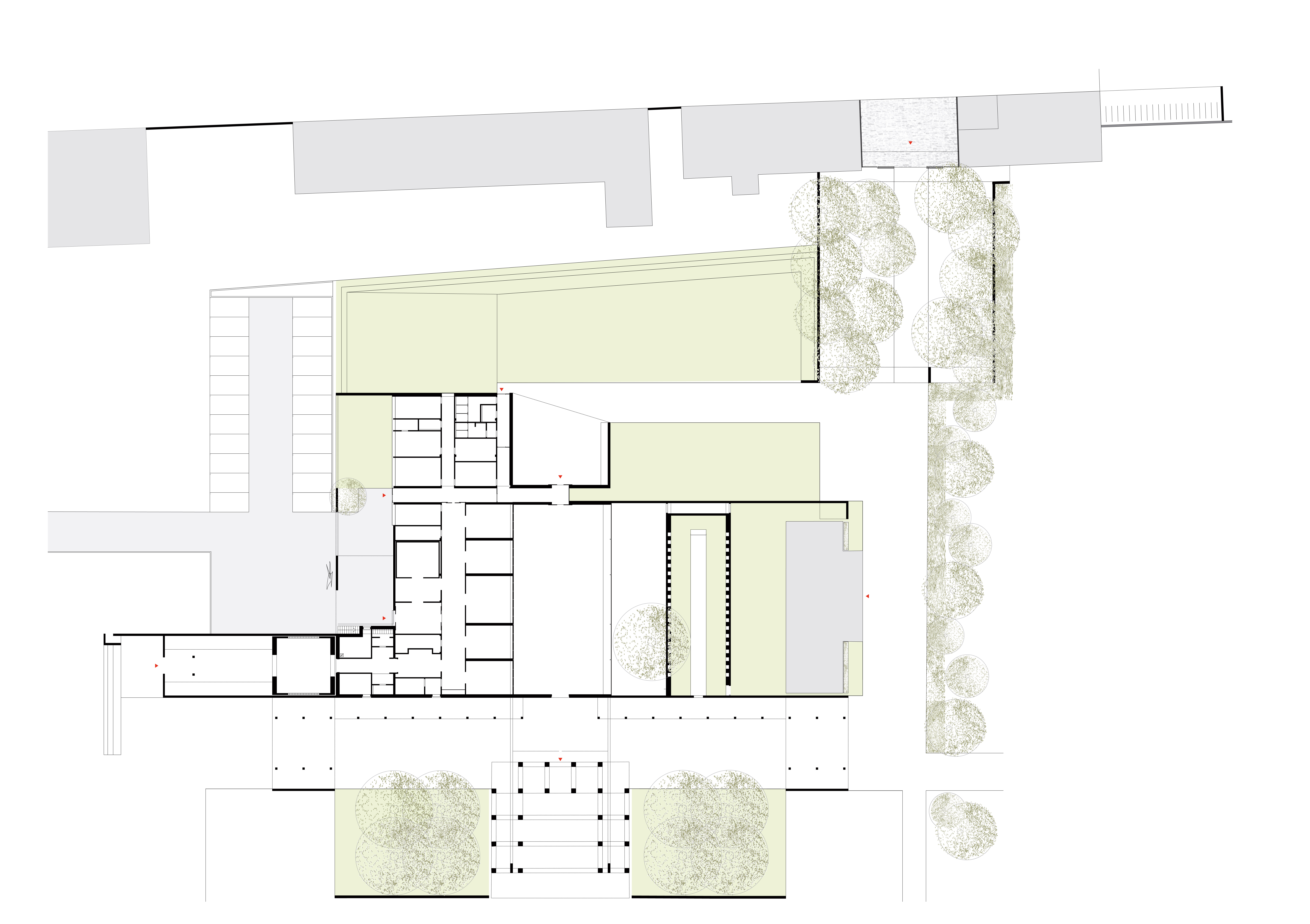city-cemetery-st-martin-linz / Heidl Architekten ZT GmbH
| Progettista | Andreas Heidl | |
| Location | Wiener Bundesstrasse 101, A 4050 Traun | |
| Design Team |
Arch DI Andreas Heidl, |
|
| Anno | 2008 | |
| Crediti Fotografici |
all photos: Josef Pausch |
|
Foto esterni:
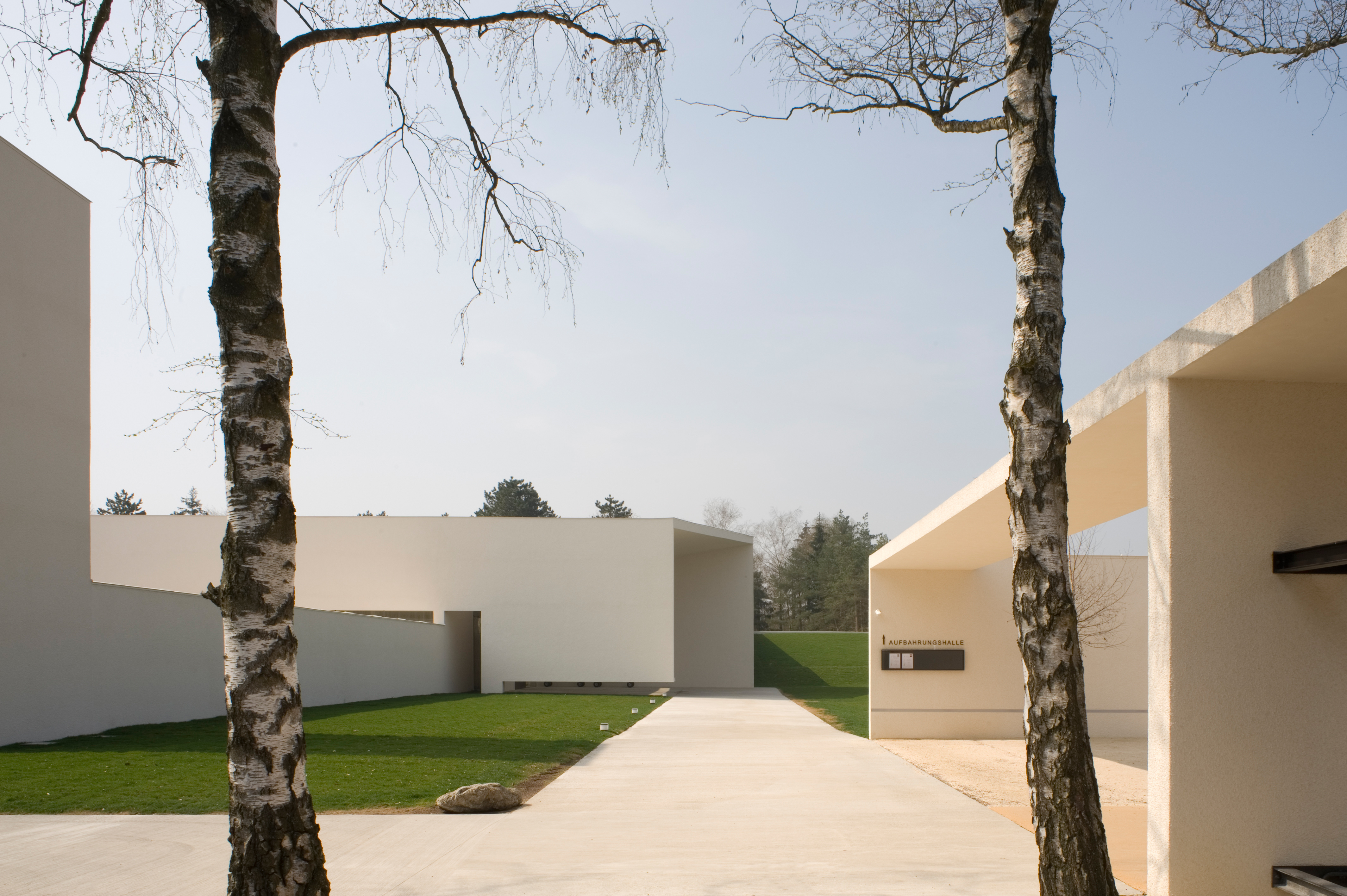 |
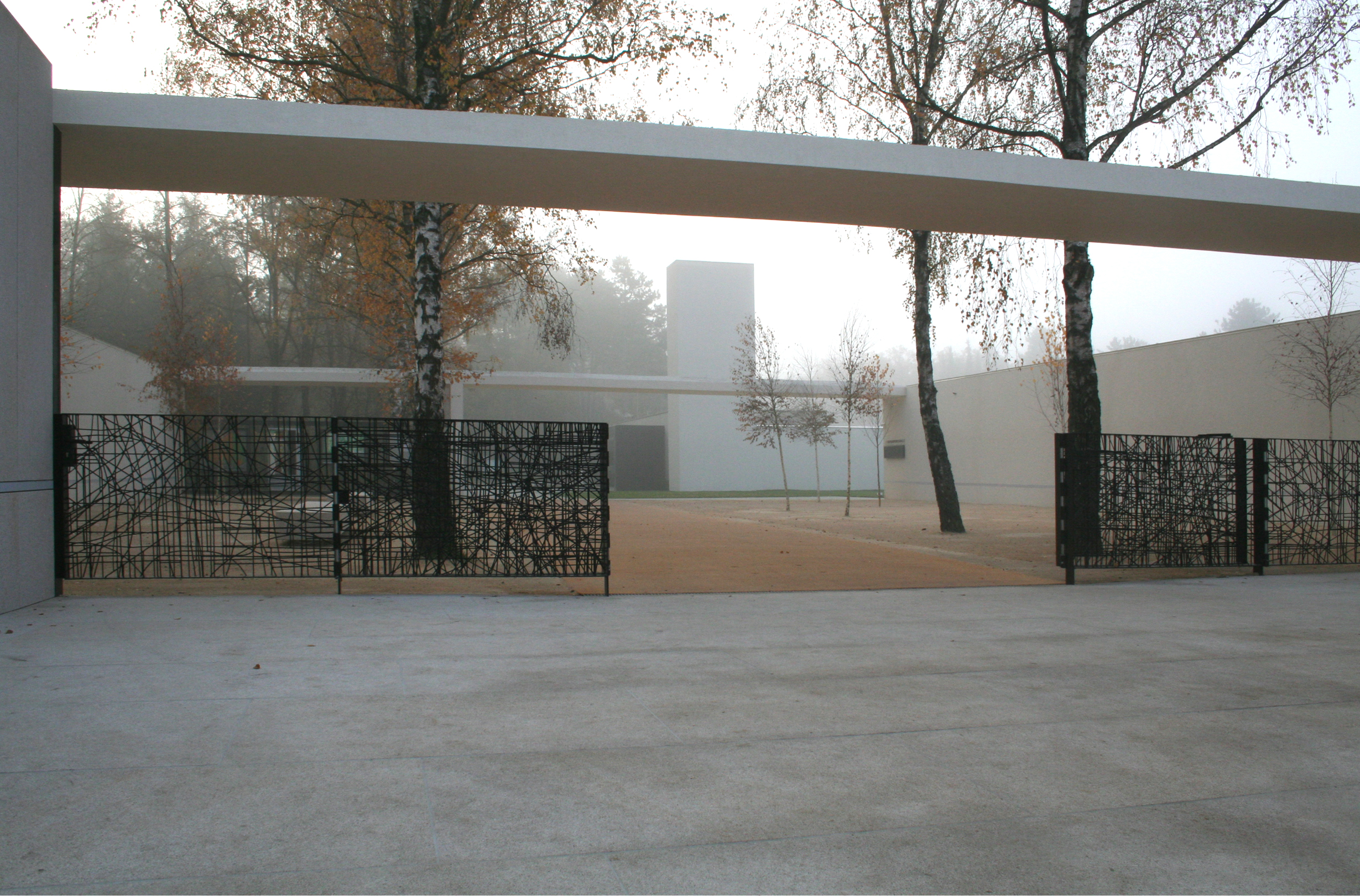 |
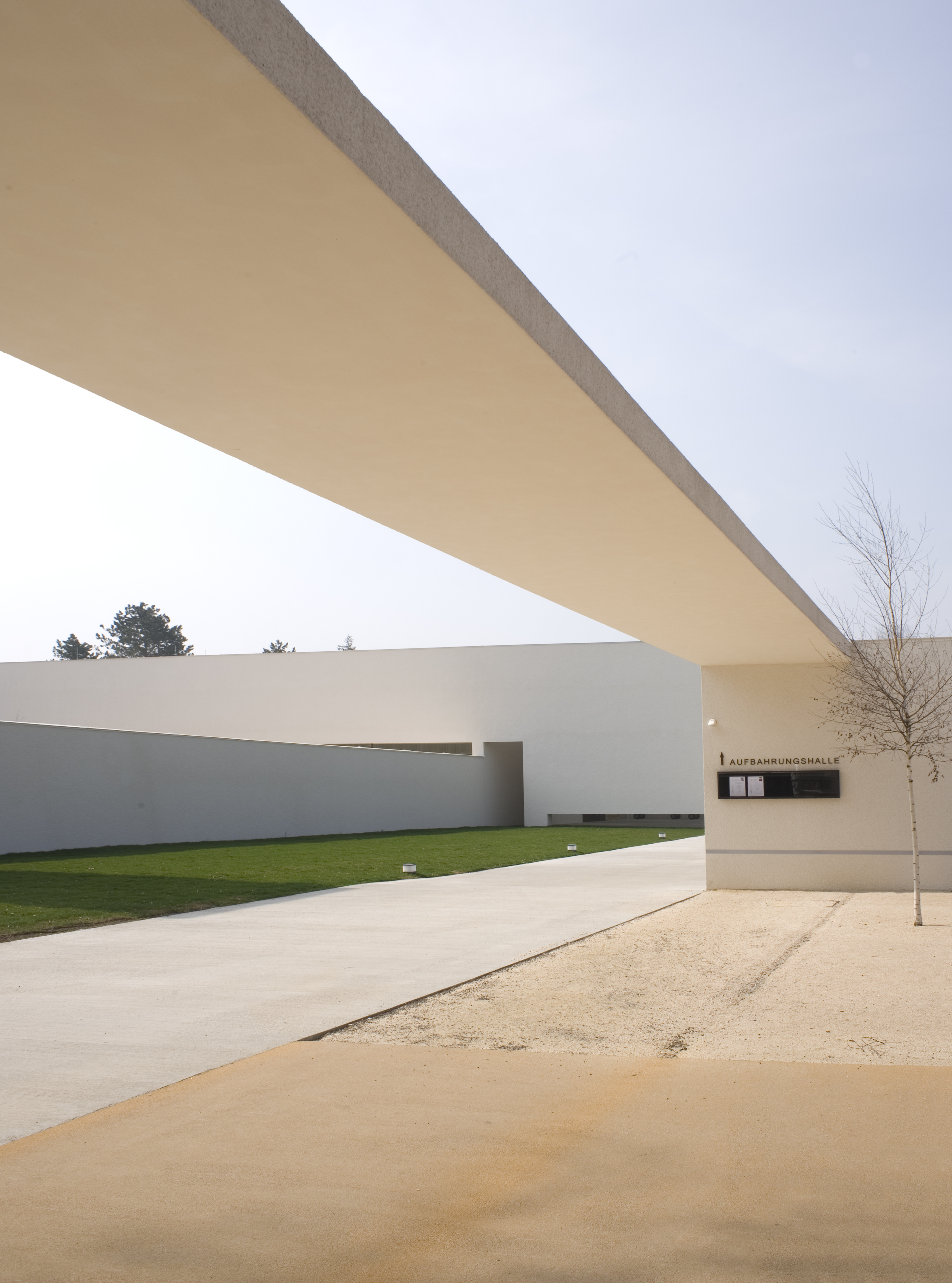 |
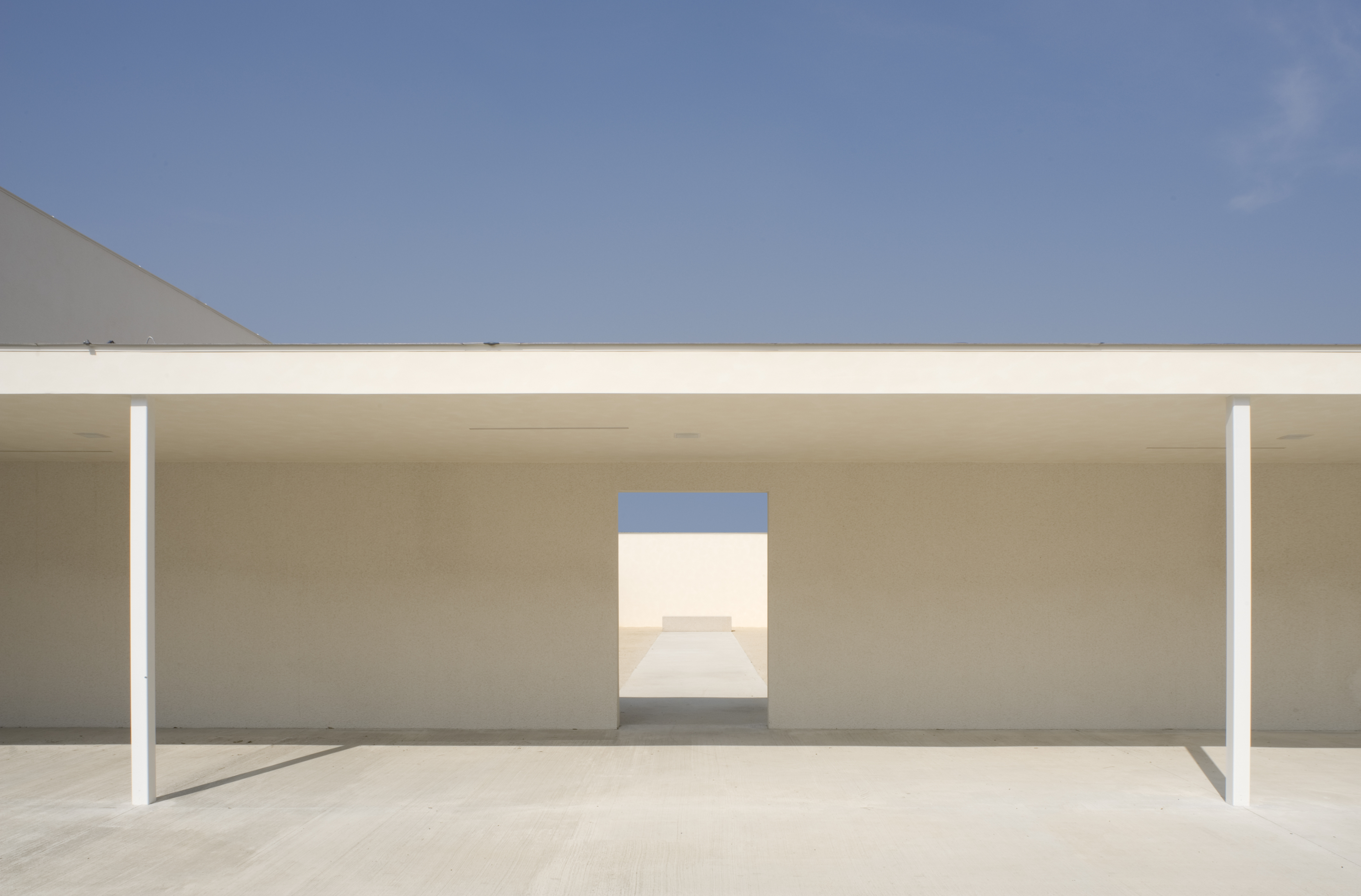 |
Descrizione del progetto
HOW ONE CAN MEET DEATH
As winner of an architectural competition held by Linz AG, Heidl architects have upgraded the cemetery of St Martin by restructuring the entrance area and building a chapel of rest.
They have succeeded in emphasising the meaning of the place by the use of established design tools like monumentality or the creation of visual axes. On the other hand they use natural components like grassy mounds, sandy paths and clear groves to emphasise the special quality of the woody cemetery.
In no part of the area they lose sight of their aim – to define the space through a sequence of exterior and interior rooms and to therefore assign certain usages and connected moods.
The tripartite main entrance door opens up to a wooded court that is bounded by a similar door situation in the back. From here the view falls straight on the main axis leading into the green.
A few steps farther a bell tower positioned in front of the entrance façade of an administration building initiates the change of direction of 90 degrees. One now moves towards the chapel of rest in an exterior space protected by a wall, an earth mound and the sky… Metal coated sliding doors open up to the main room of the chapel of rest. On the opposite side one will later step outside into the old chapel that is integrated into the new structure conclusively.
ATTENTIVE IN NICHES
The five lying in state niches are hid behind a cladding of white stained oak wood slats along the long side of the room, so that the attention is focused on the involved niche.
On the other side the floor rises – levelling the perspective – towards the opposite long side, that opens up glassily atop a bench to a silent court with a single tree. Via glassy sections in the roof rays of light fall onto the walls. The modest colourfulness and materiality of the room underline the message to put the human into the centre and to find something special in the simple.
(Extract of an article by Romana Ring 2008-11-08)
Relazione illustrativa del progetto
Scarica la relazione
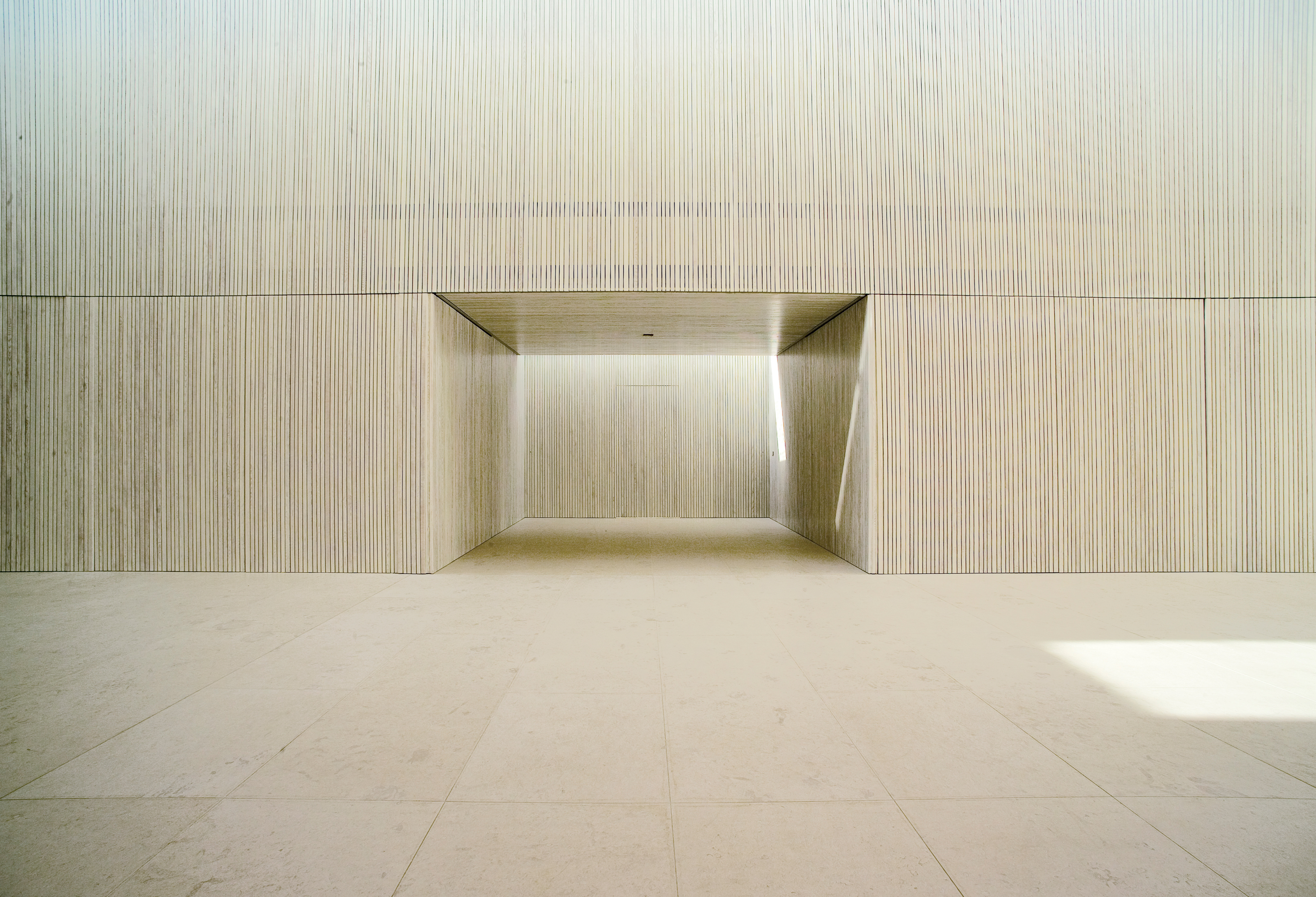 |
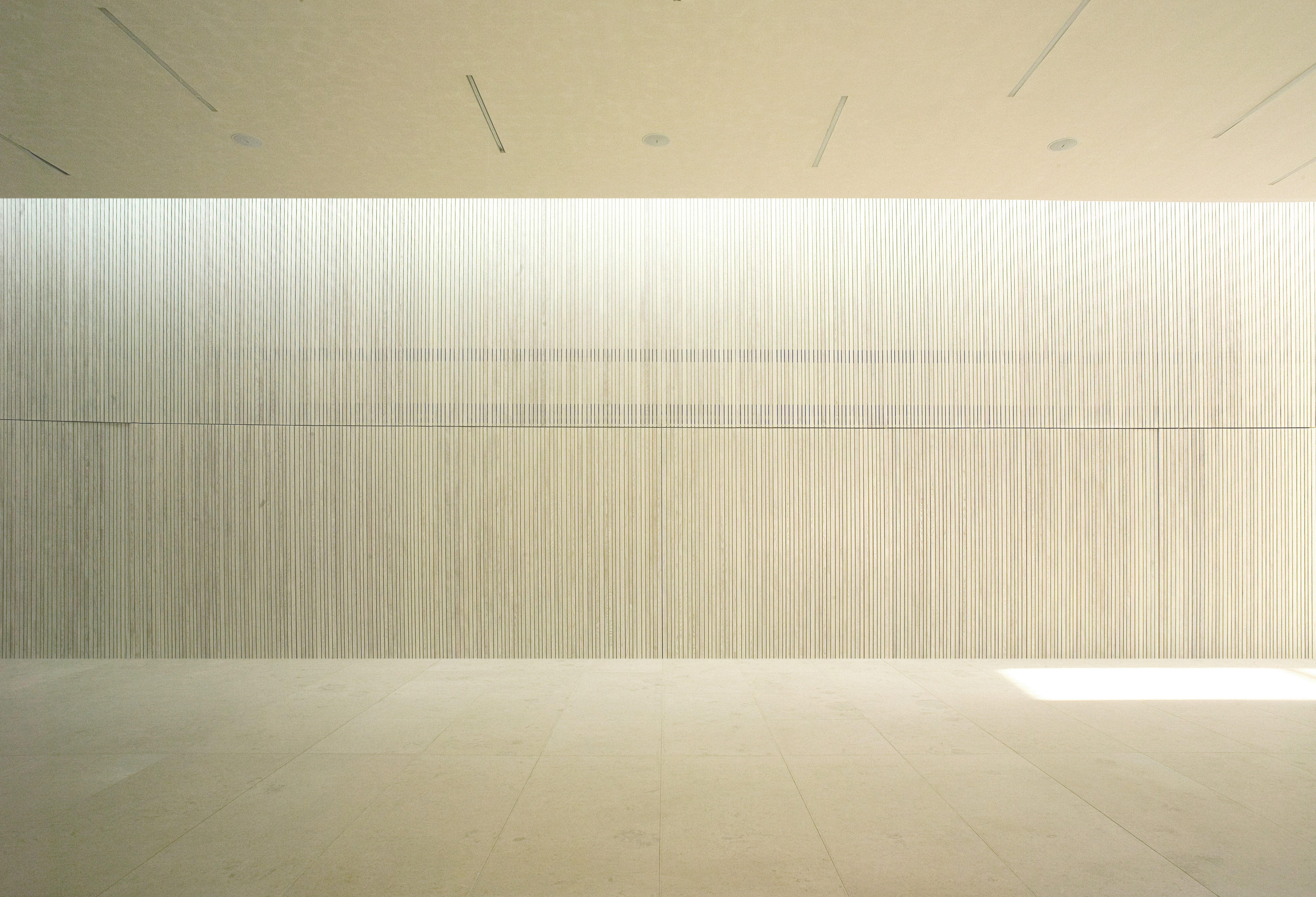 |
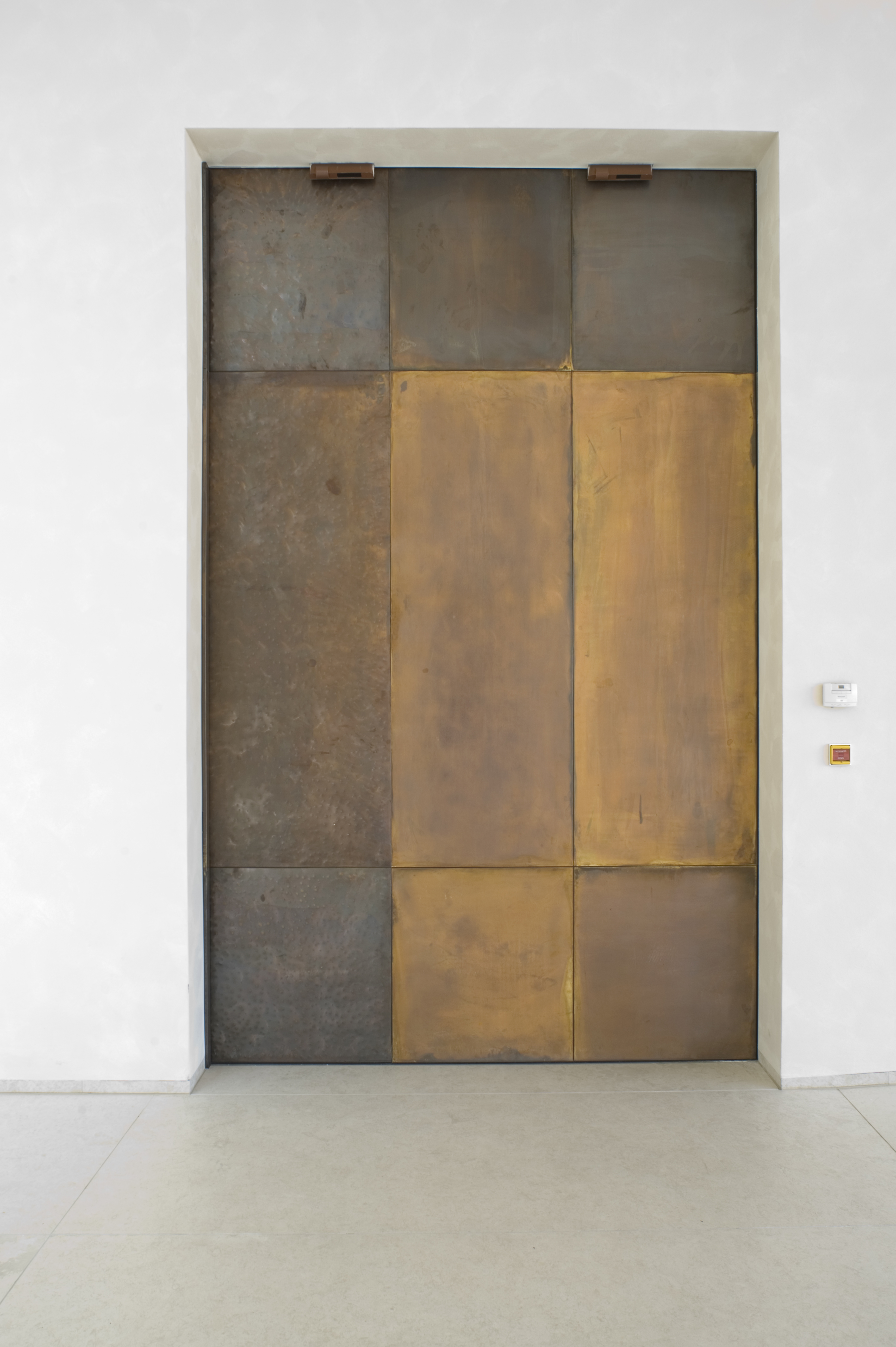 |
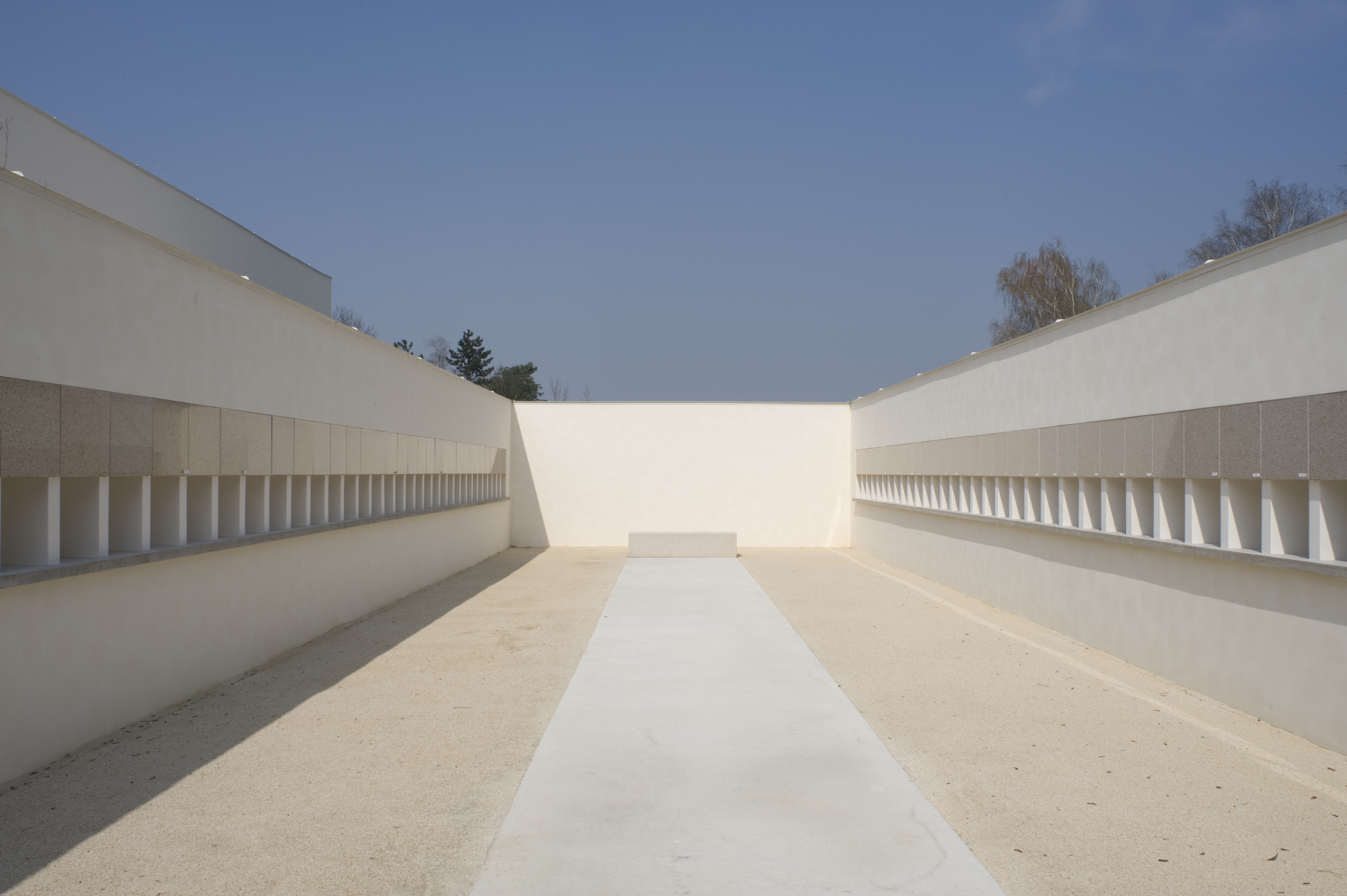 |
Disegni tecnici
TORNA ALLA PAGINA DEI PROGETTI
