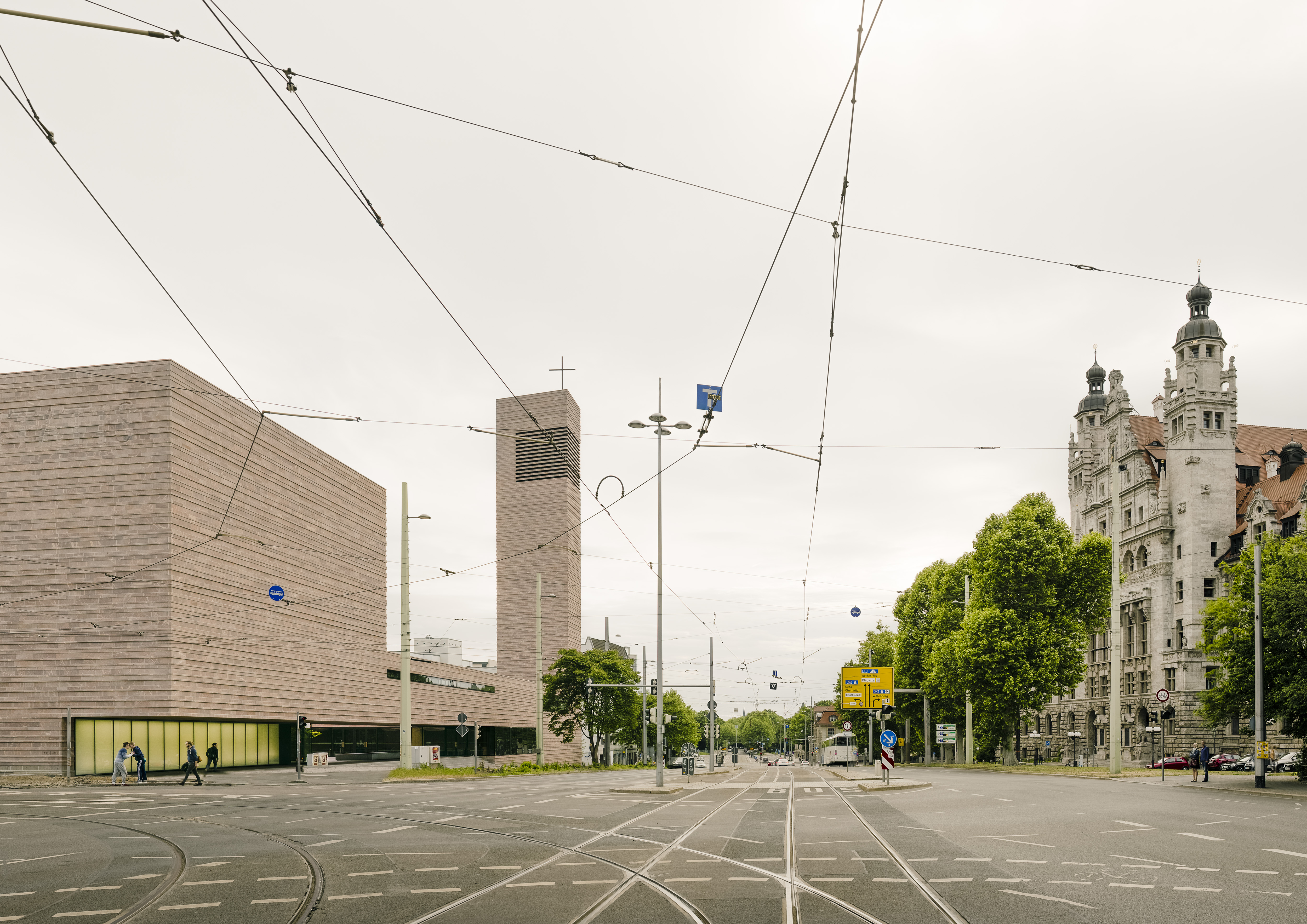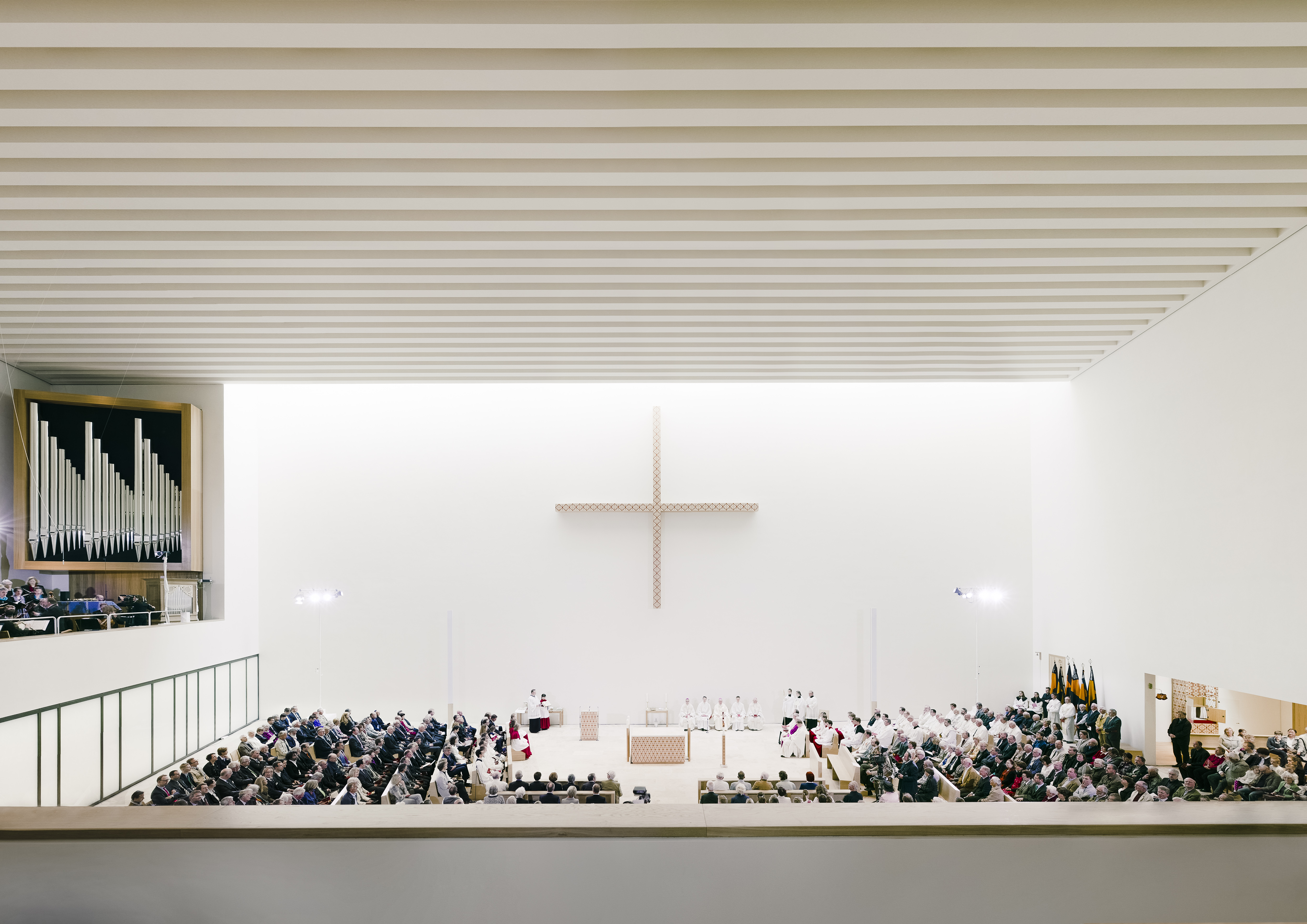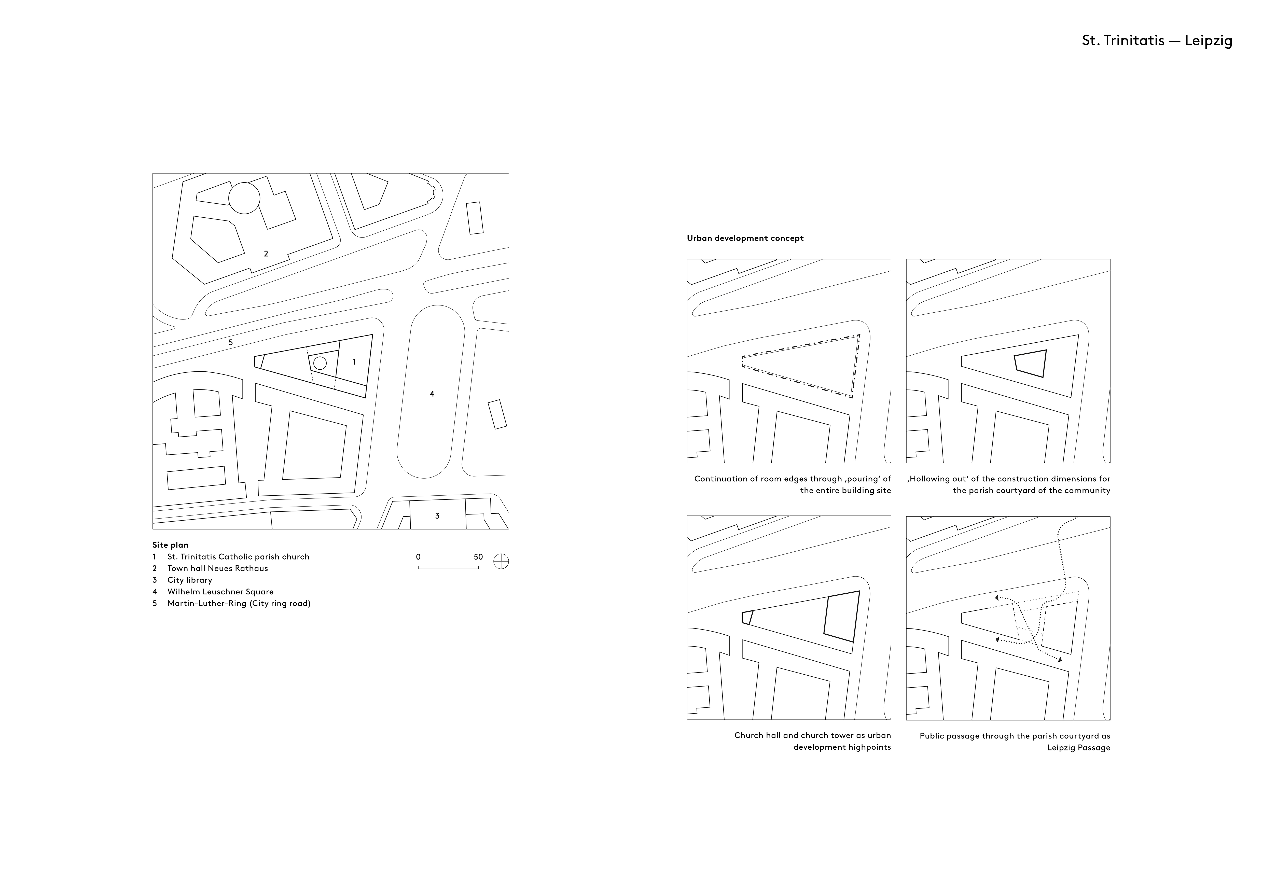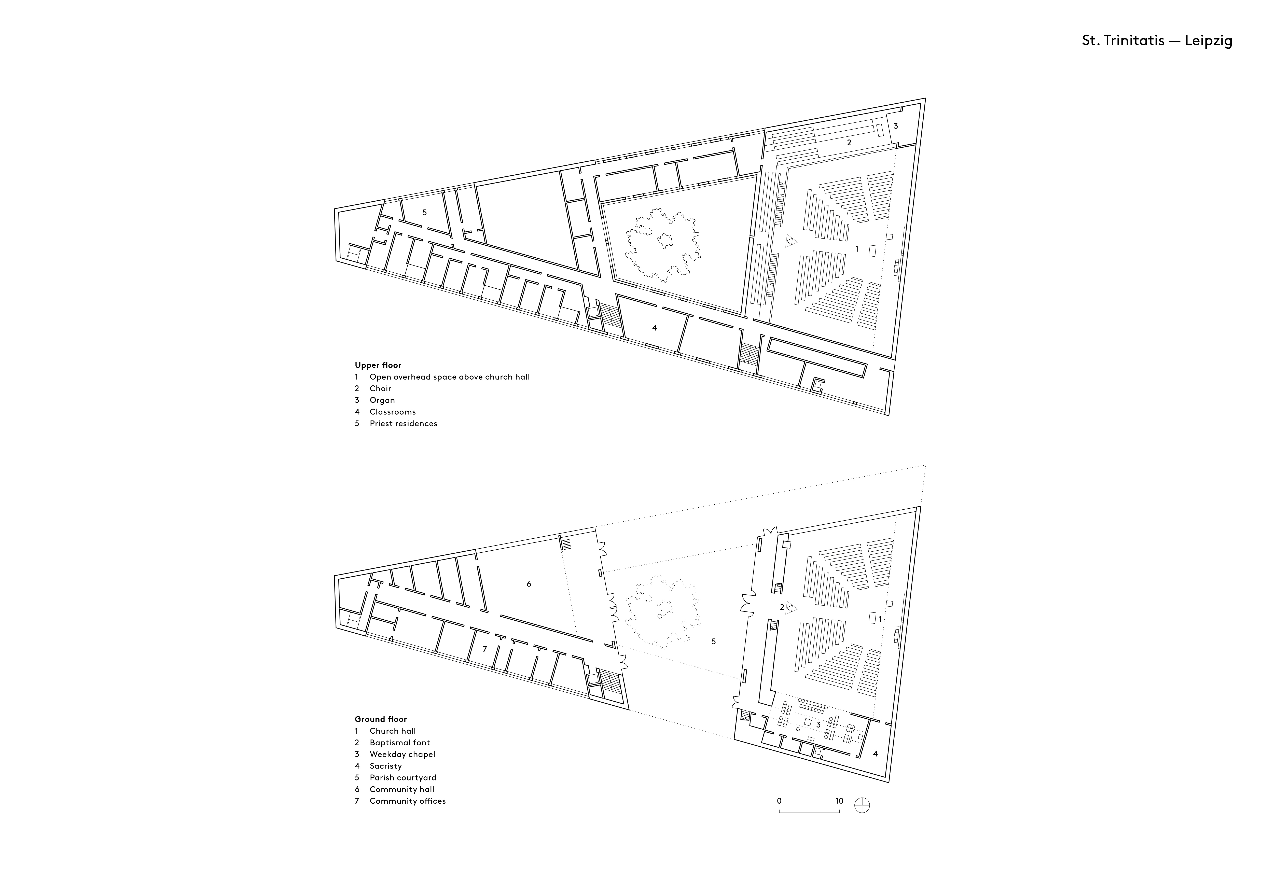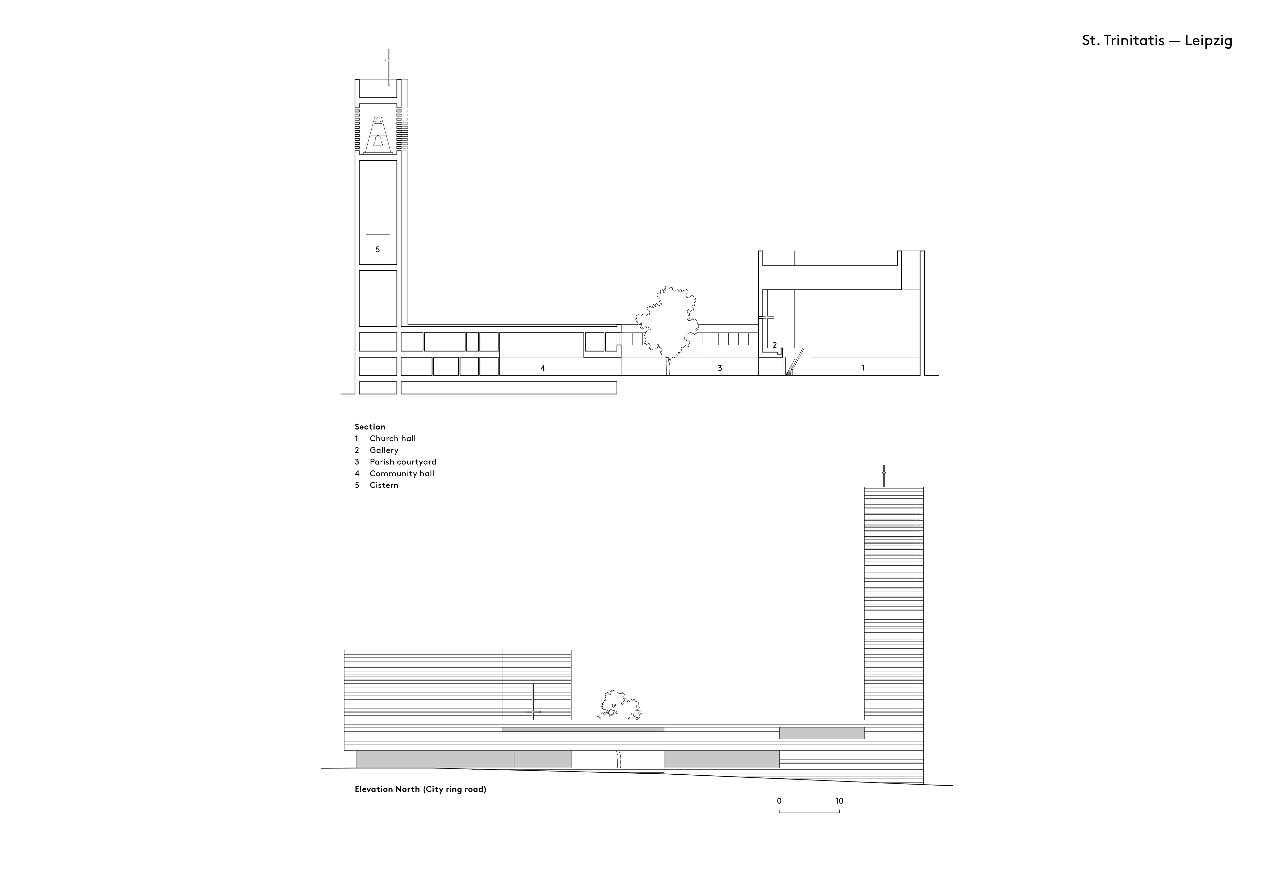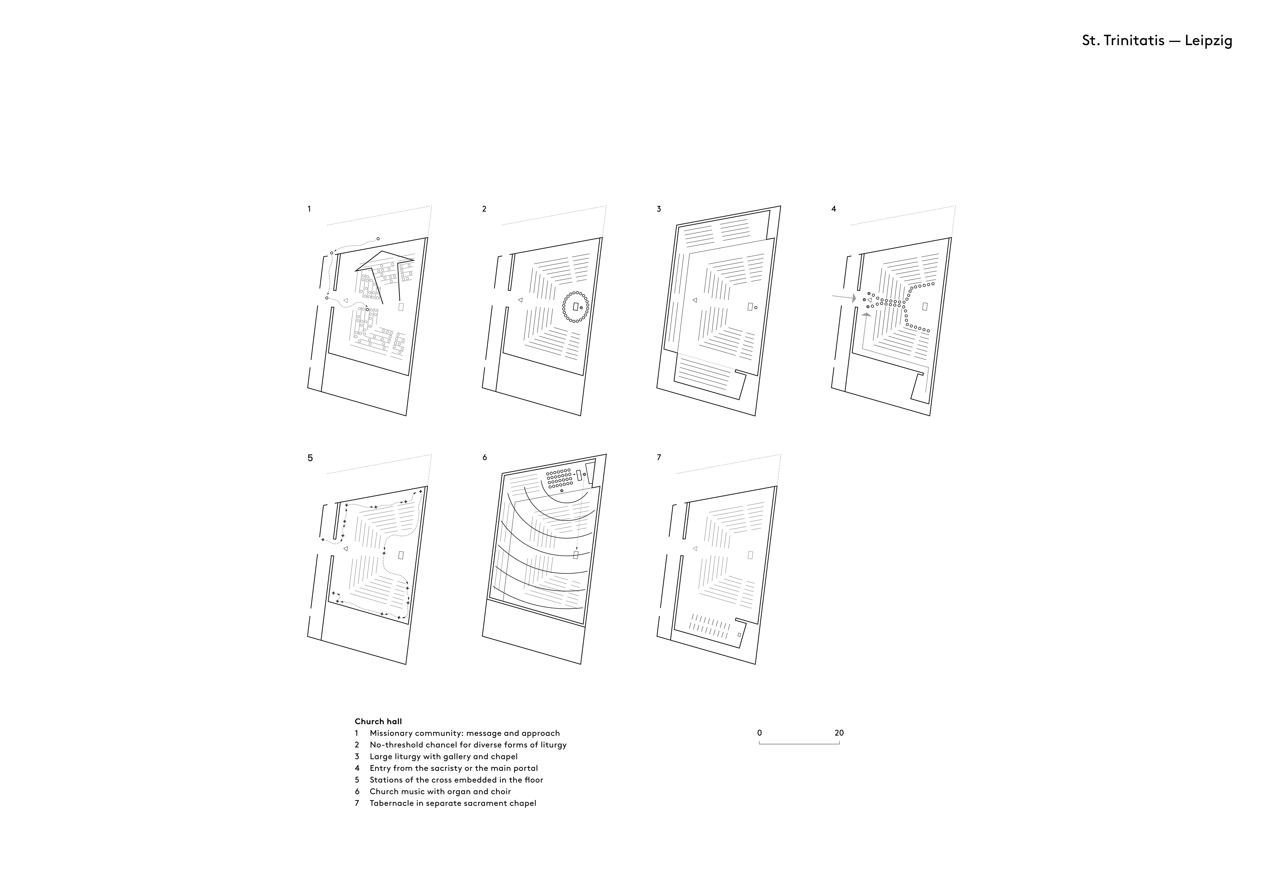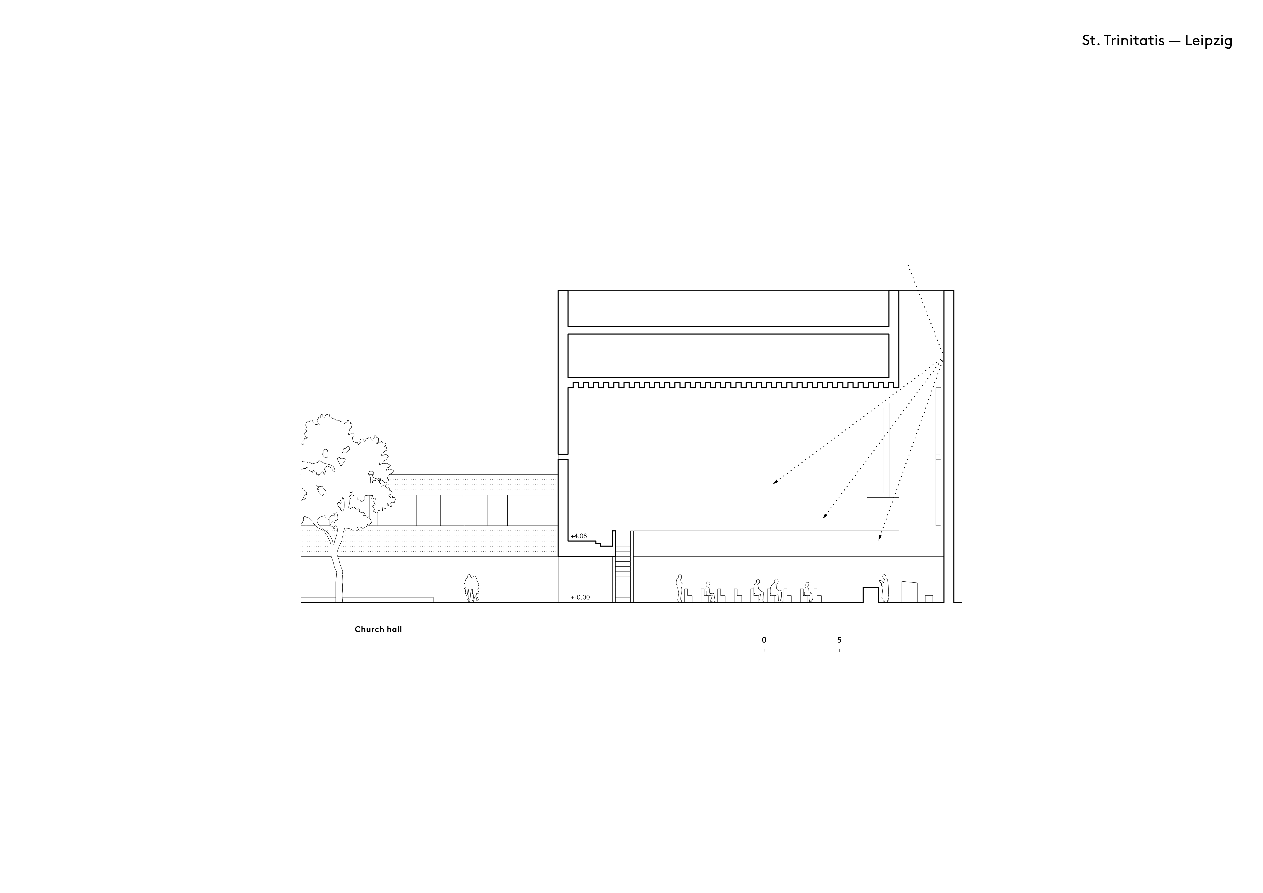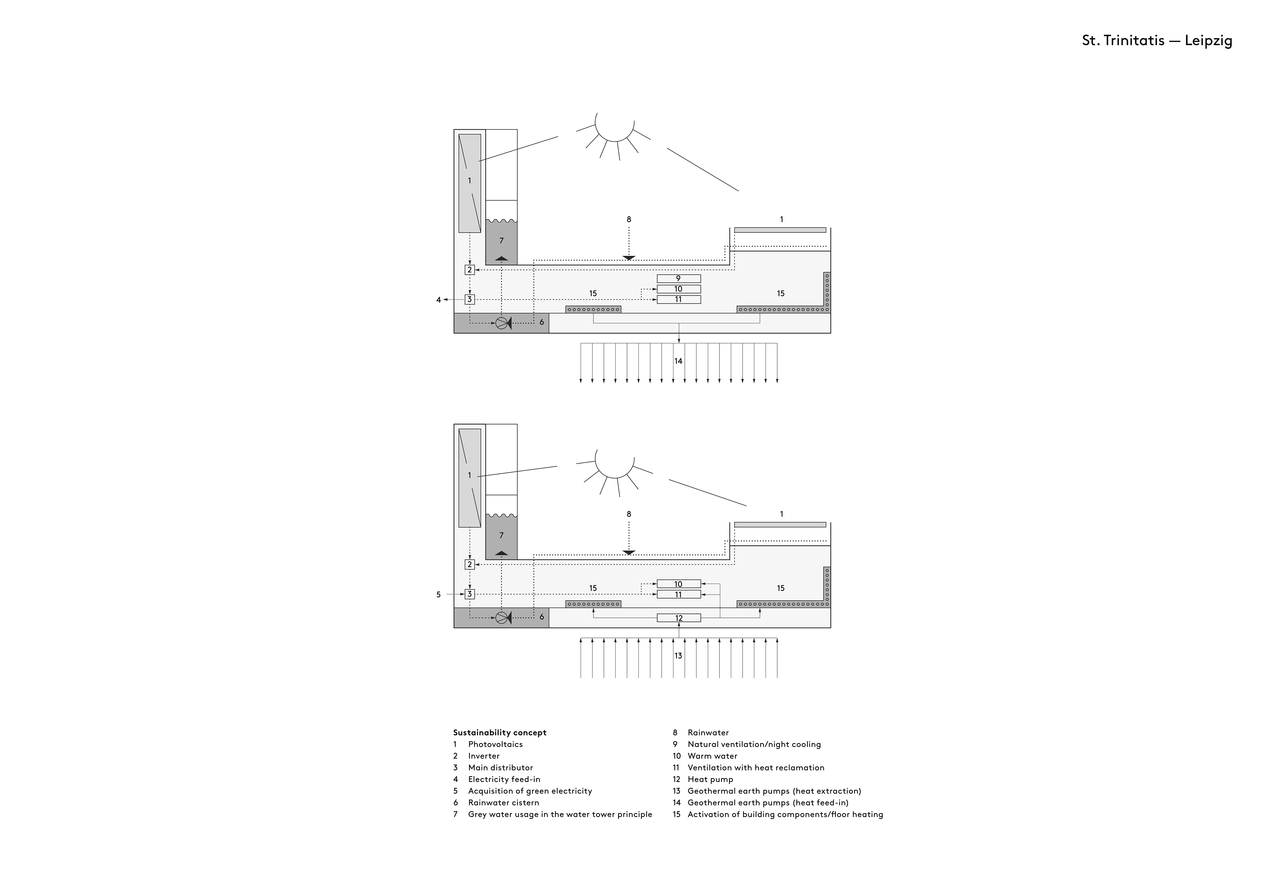st-trinitatis-leipzig / Schulz und Schulz
| Progettista | Professors Ansgar und Benedikt Schulz | |
| Location | Nonnenmuehlgasse 2, 04107 Leipzig (D) | |
| Design Team |
Prof. Ansgar Schulz, Prof. Benedikt Schulz |
|
| Anno | 2015 | |
| Crediti Fotografici |
All photos: © Simon Menges |
|
Foto esterni:
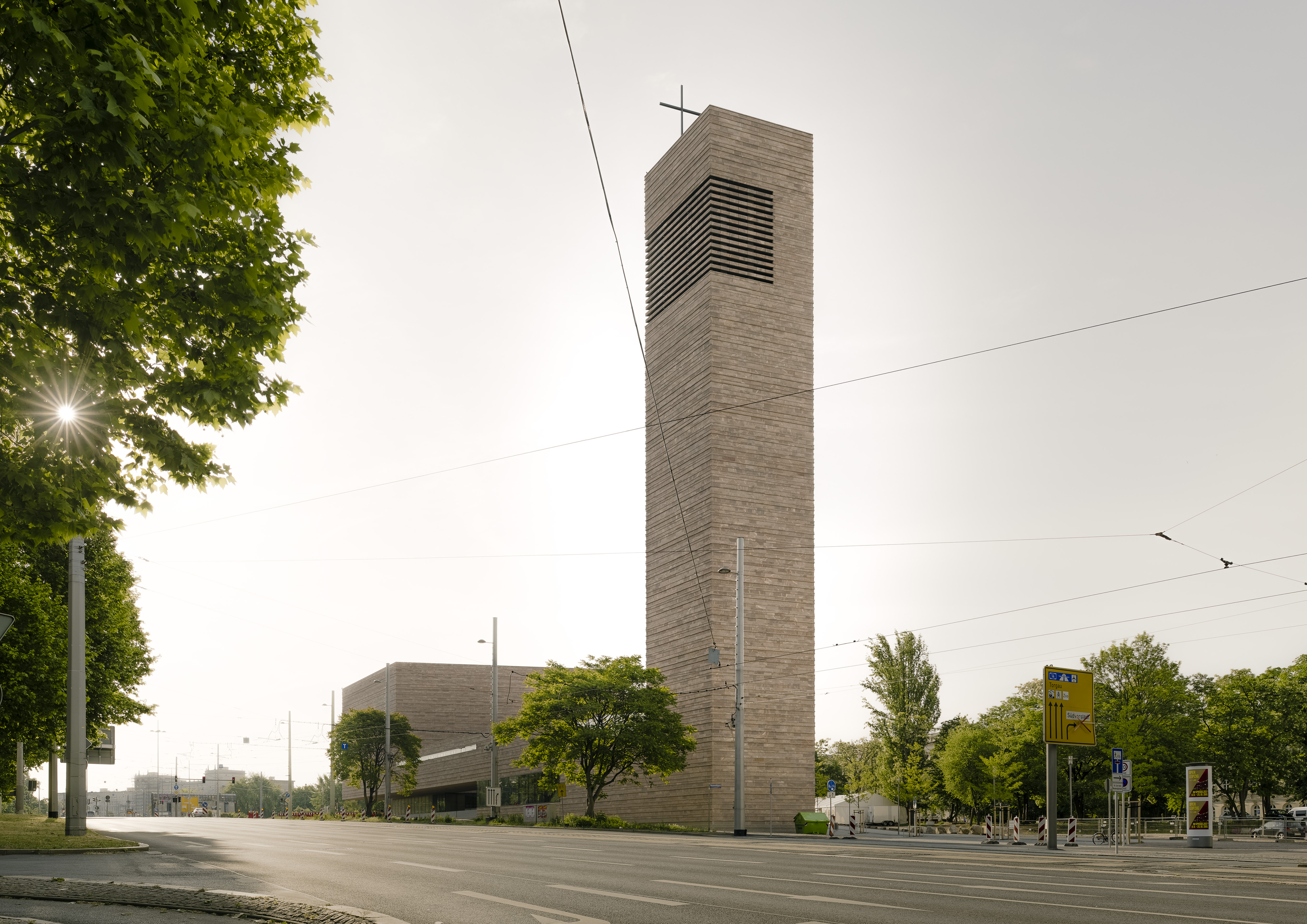 |
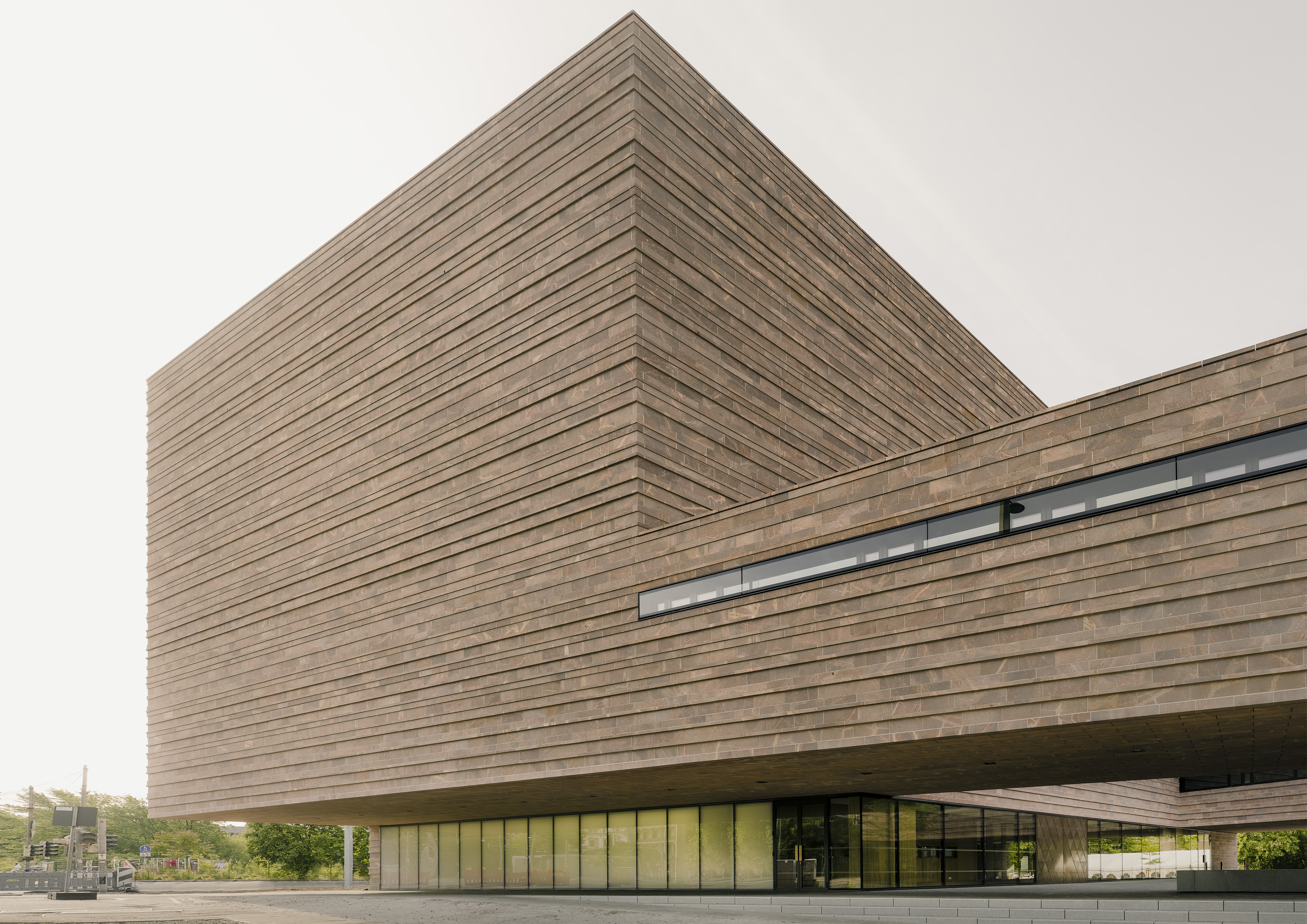 |
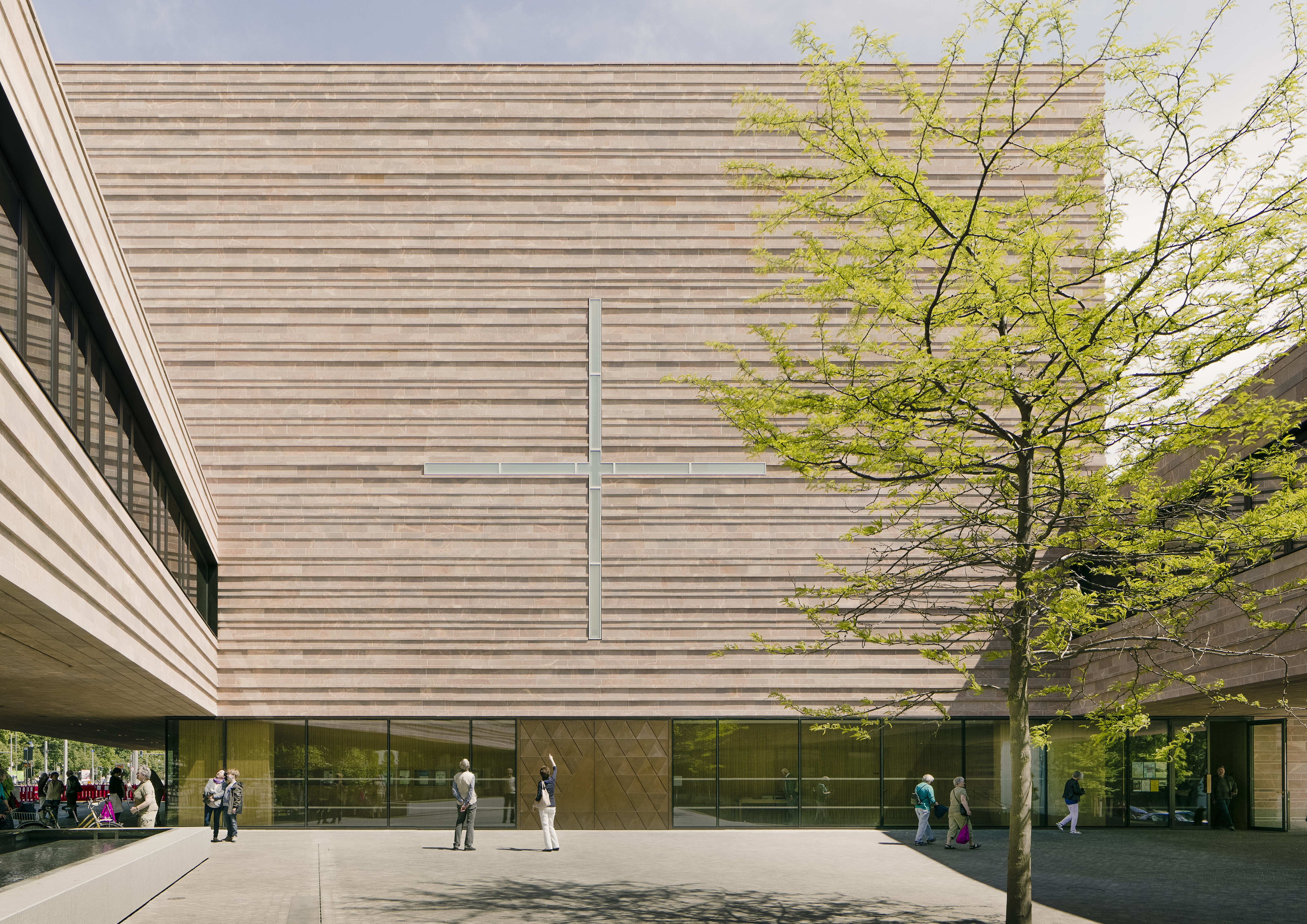 |
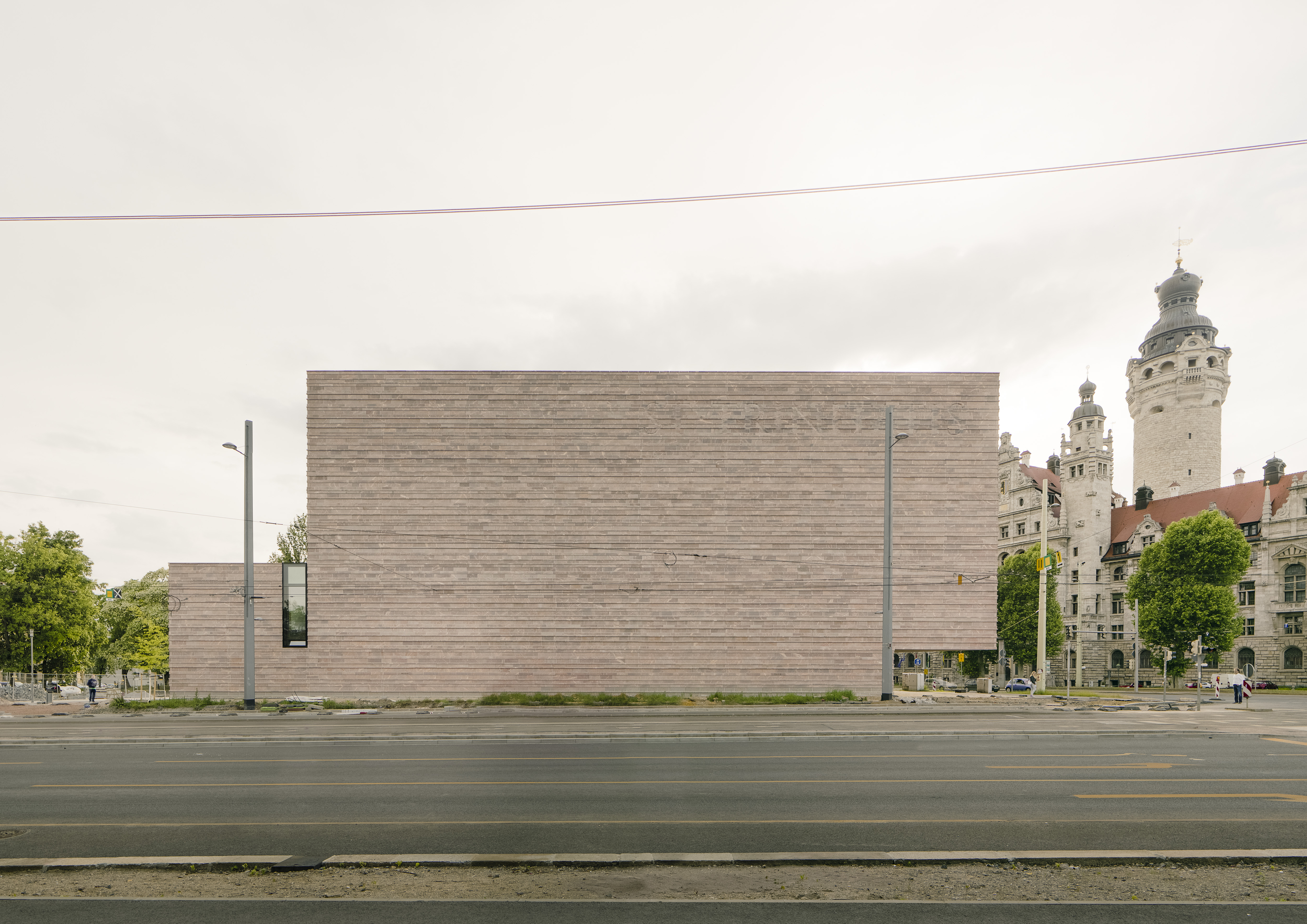 |
Descrizione del progetto
The benediction of the church ended the odyssey of the Leipzig parish community that has lasted over seventy years. Its permanent return to the centre of the city is manifested in the construction of the new Trinitatis church.
The new church is develop out of the organism of the surrounding city. It obtains its presence through its high church hall, church tower and inviting openness of the parish courtyard. In a prominent location across from the New Town Hall the Trinitatis church forms a clearly distinguishable edge along the city centre ring. The parish courtyard was cut into the area between the two highpoints of the church hall and church tower to create a new central meeting location.
The Trinitatis church is primarily characterised by light, space and material. With its interior height of over 14 metres, the church hall enables a transcendent spatial experience that is further intensified by the large skylight located in 22 metres high. Daylight of varying intensity falls from this along the rear wall of the altar in the church hall and defines the atmosphere. Another important element is the large ground-level church window that produces communication between the world of the profane and the realm of the sacred. The church hall is situated crosswise and creates sufficient room for the arrangement of the community in an open surrounding area whose optical and scenographic centre is the chancel. Partitions separating the community were eliminated, additionally opening the chancel as a multidimensional space usable for various forms of liturgy.
With its building envelope made of masoned Rochlitz porphyry, the church acknowledges its region and tradition (the old Benedictine Priory in Wechselburg/Saxony late 12th-century). The projections and recesses in the horizontal layering of the various heights convey the rich tradition of the regional architecture into an independent contemporary building of particular emotional value.
Relazione illustrativa del progetto
Scarica la relazione
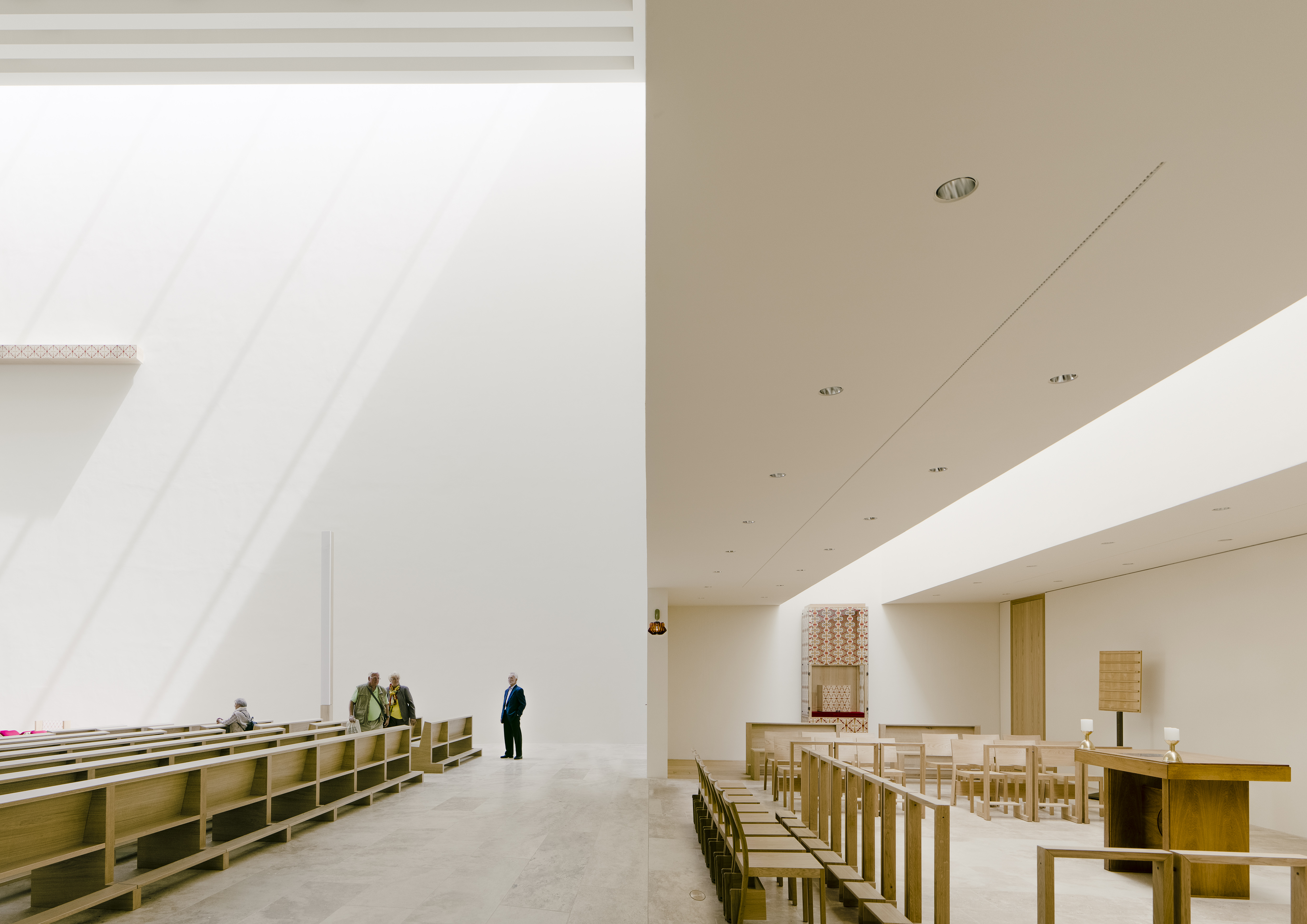 |
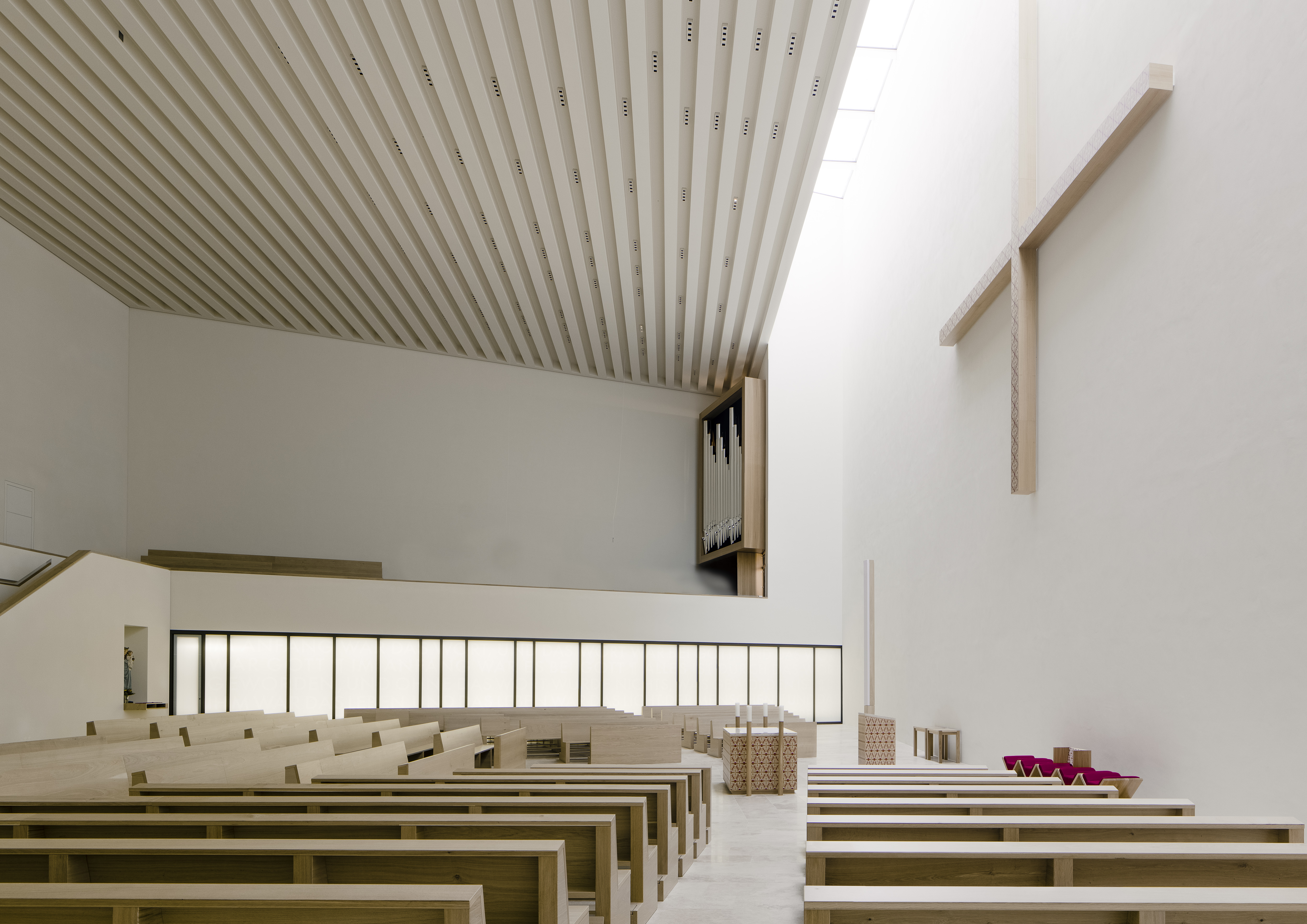 |
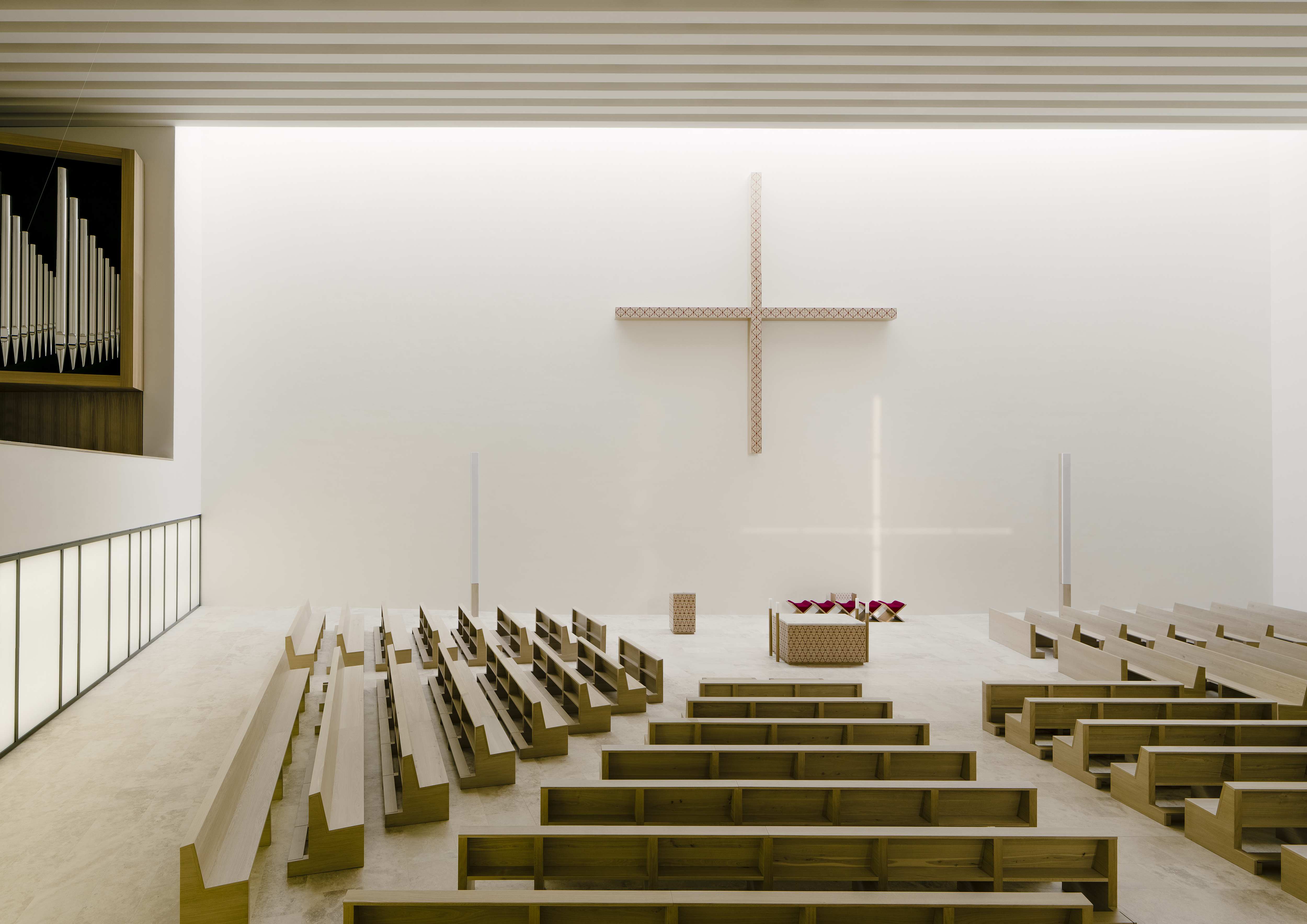 |
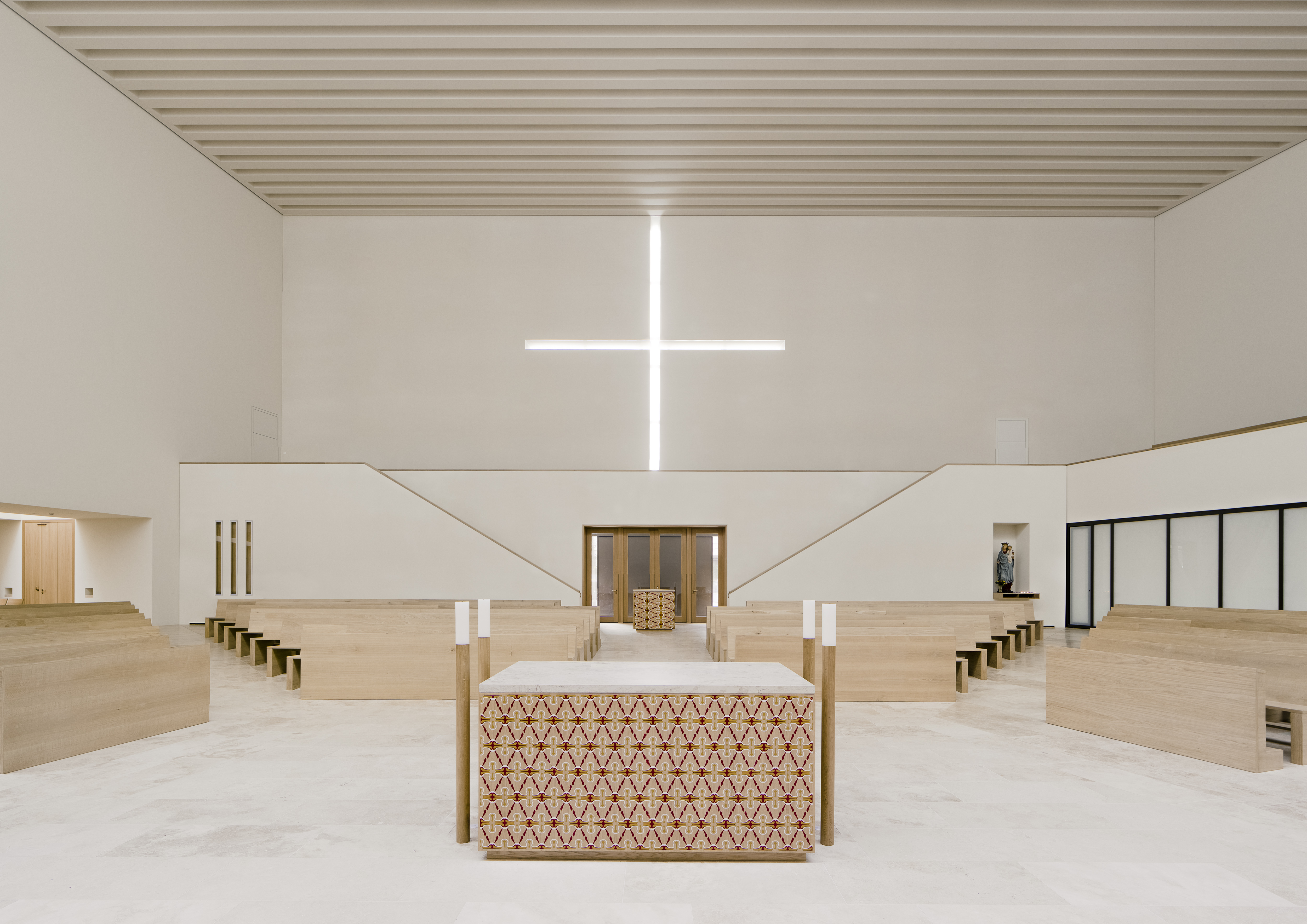 |
Disegni tecnici
TORNA ALLA PAGINA DEI PROGETTI
