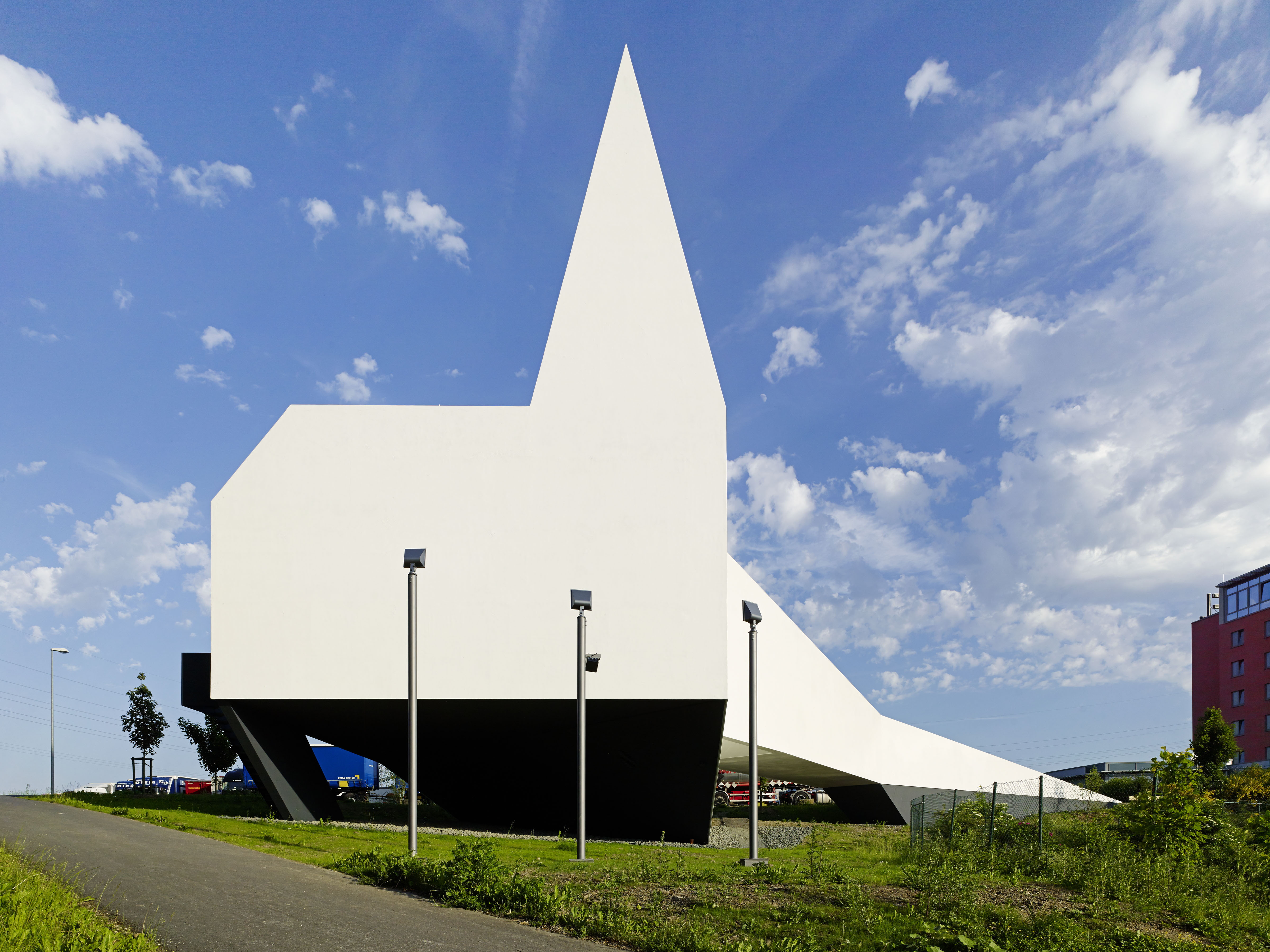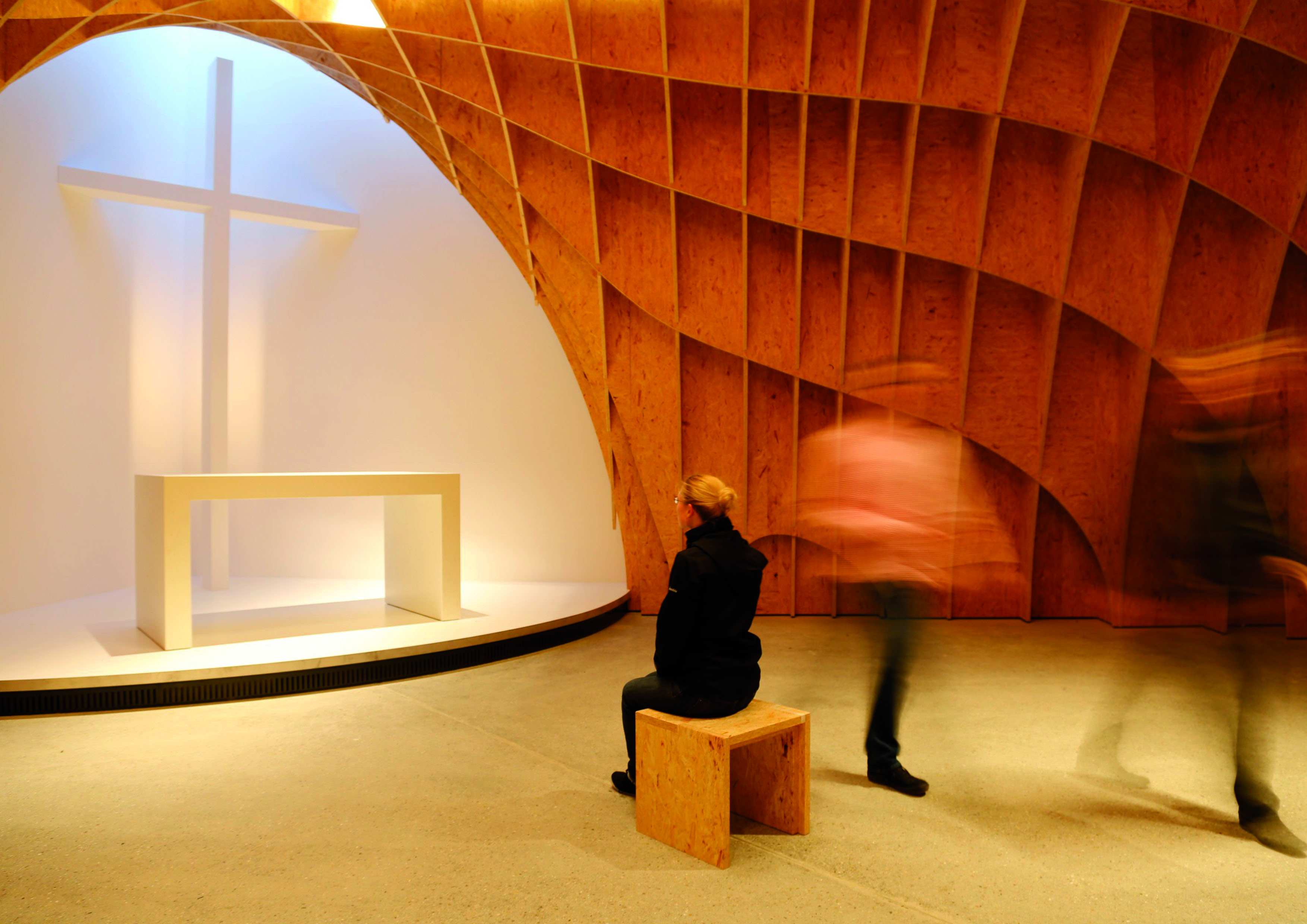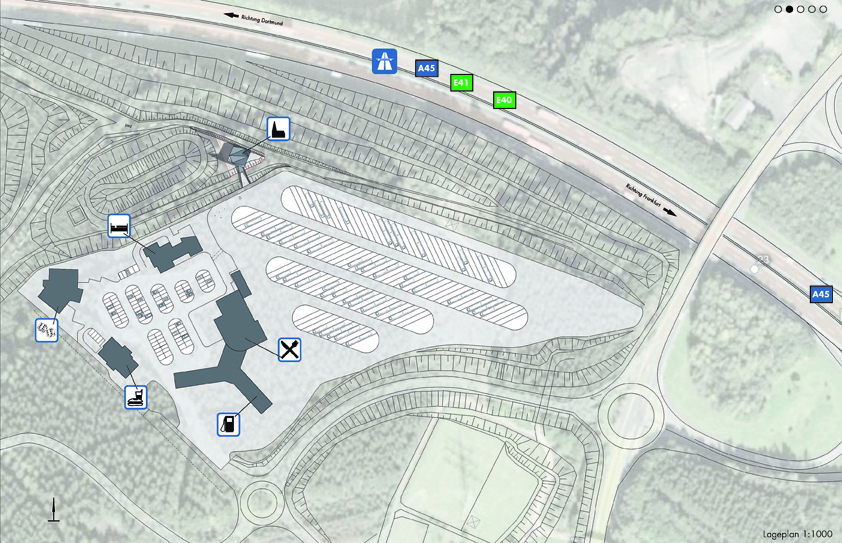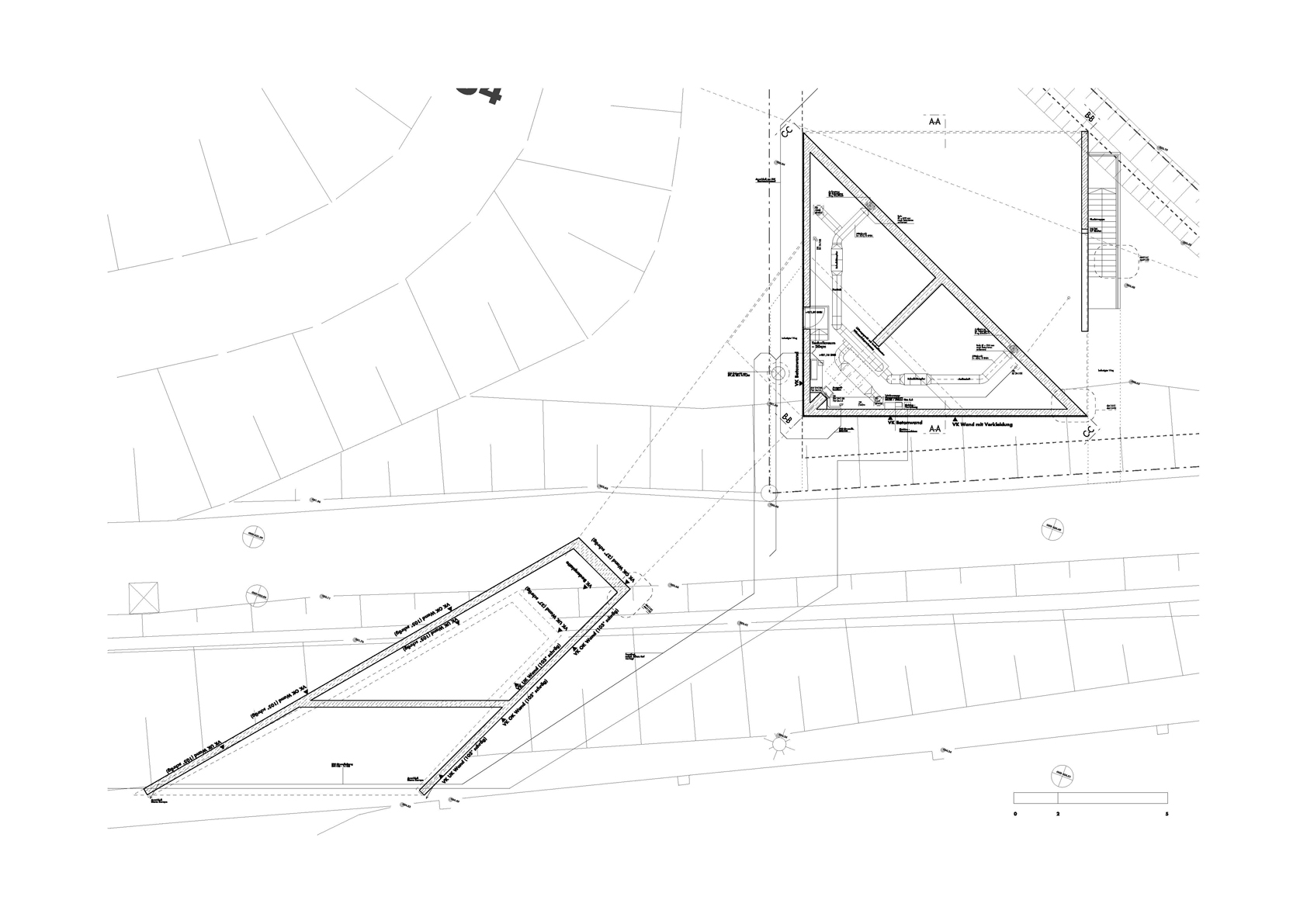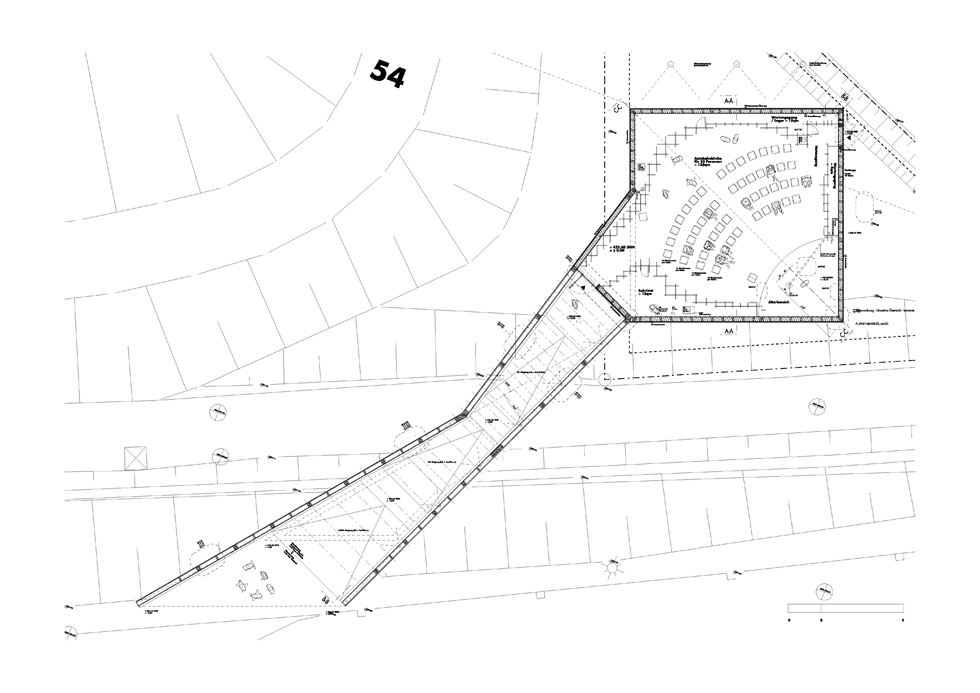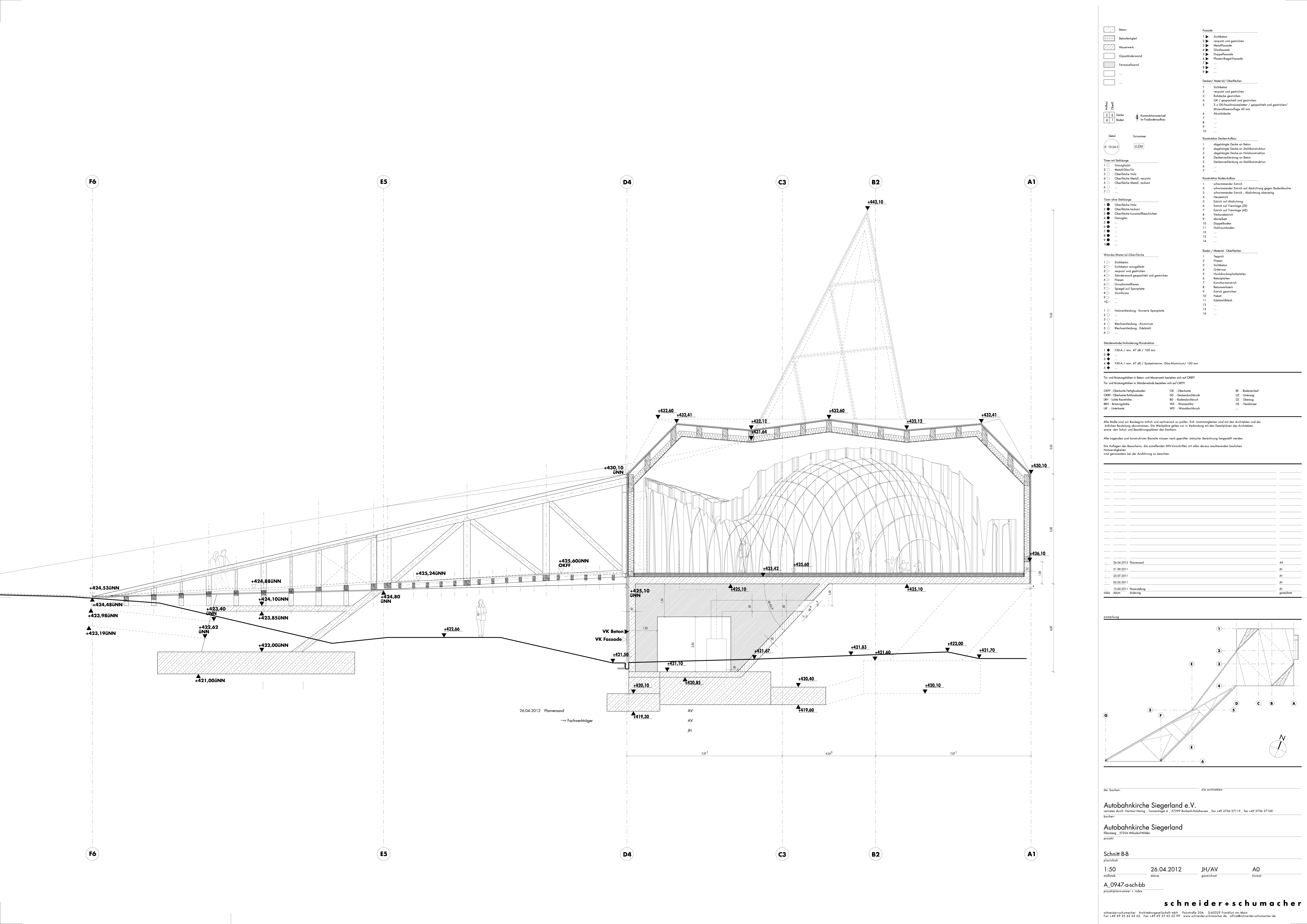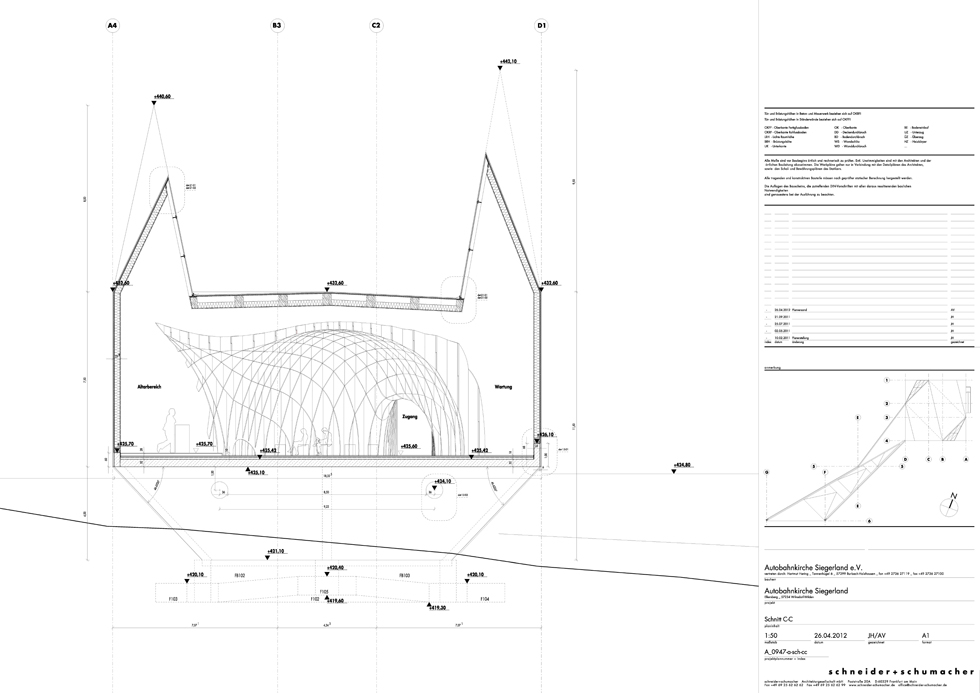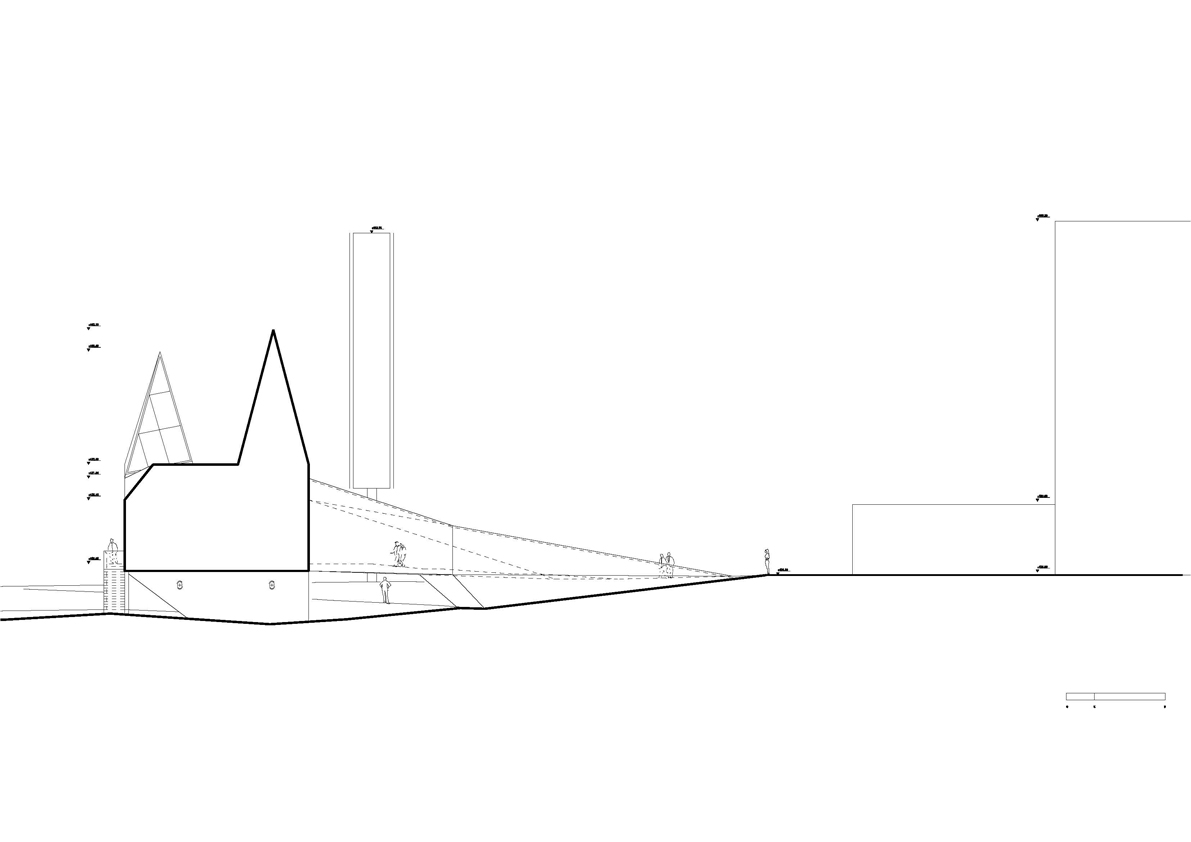autobahnkirche-siegerlandautobahn-church-siegerland / schneider+schumacher
| Progettista | Michael Schumacher | |
| Location | Elkersberg / 57234 Wilnsdorf | |
| Design Team |
Michael Schumacher, Hans Eschmann, Kerstin Högel, Alexander Volz, Ragunath Vasudevan, Elmar Lorey, Jana Heidacker |
|
| Anno | 2013 | |
| Crediti Fotografici |
Jörg Hempel (JH 2271- 33, 35, 53, 57, 80, 83, 98, 106) |
|
Foto esterni:
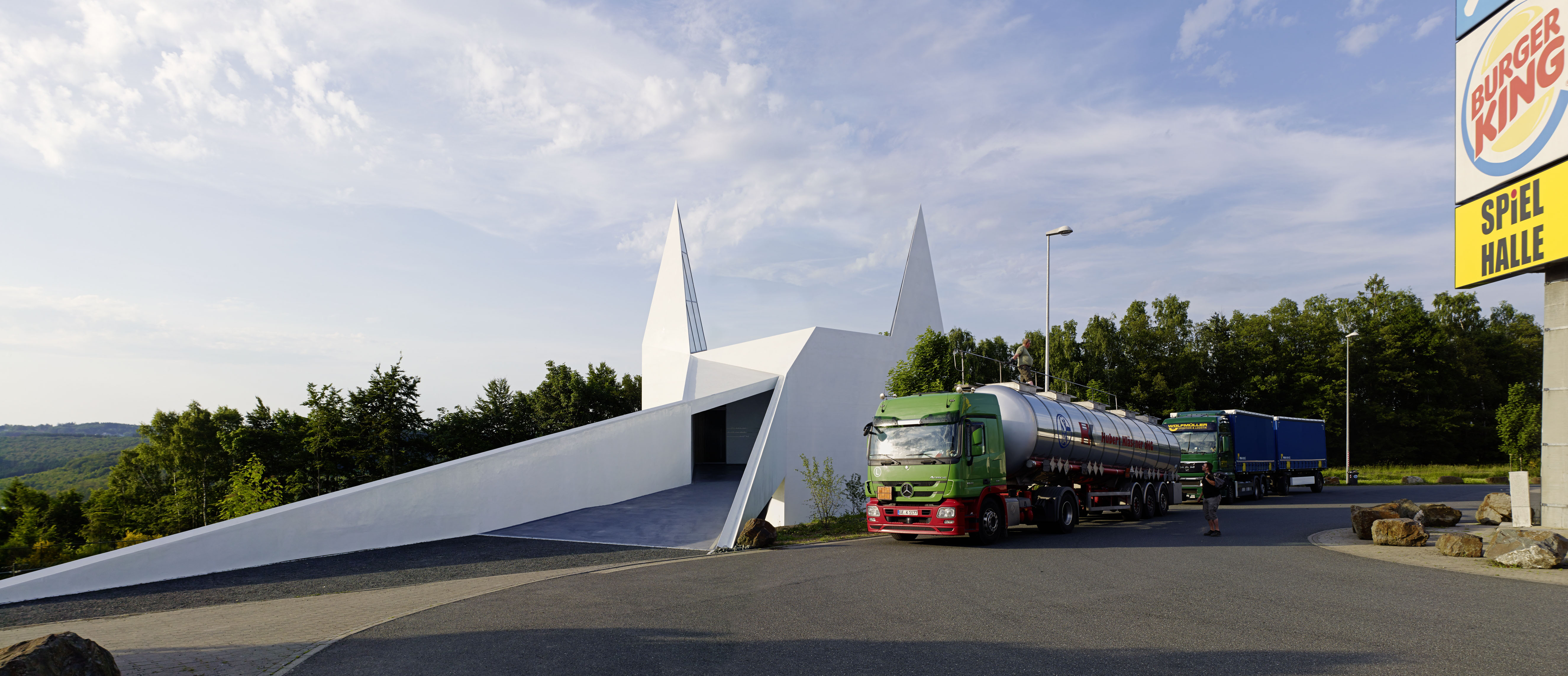 |
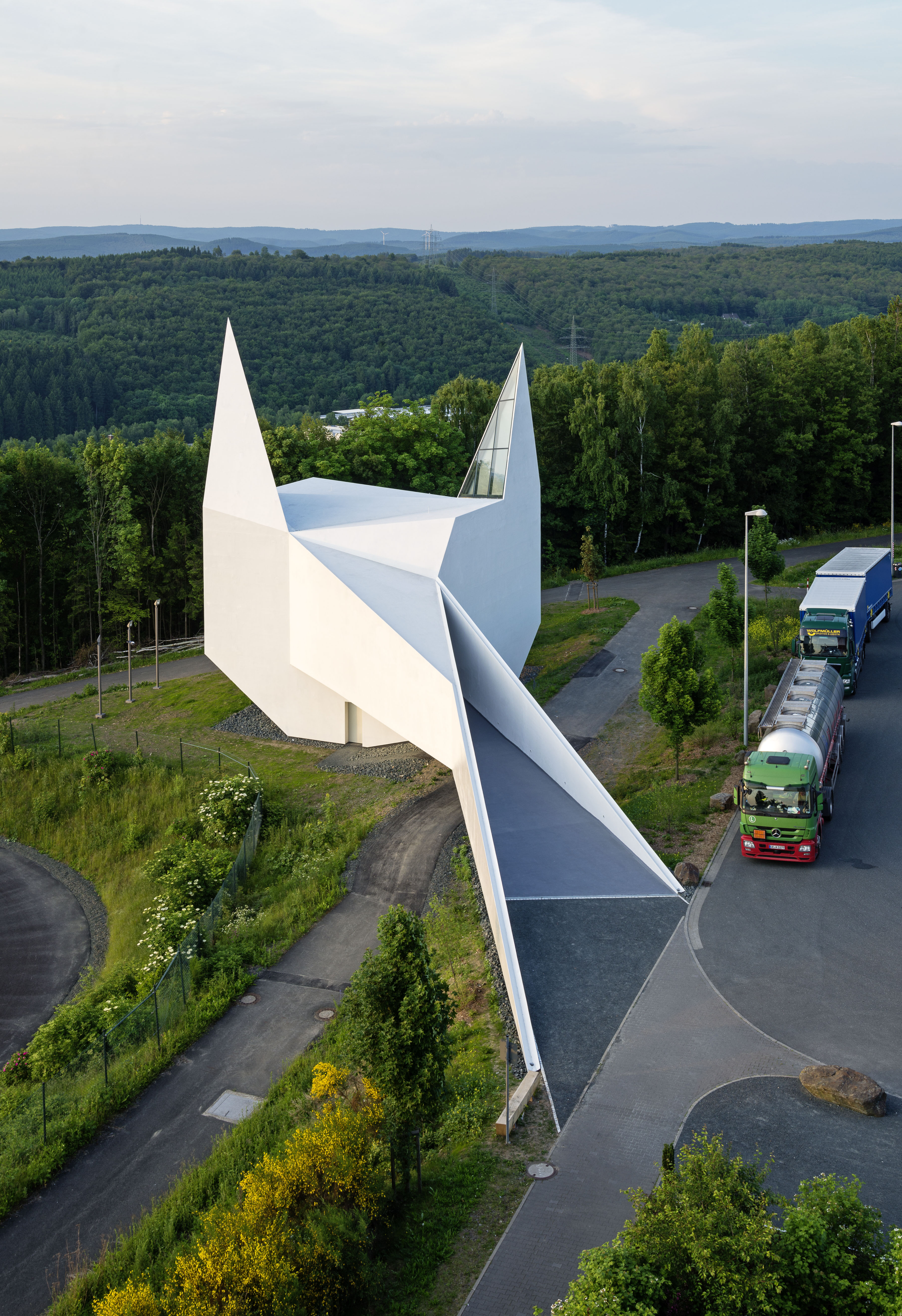 |
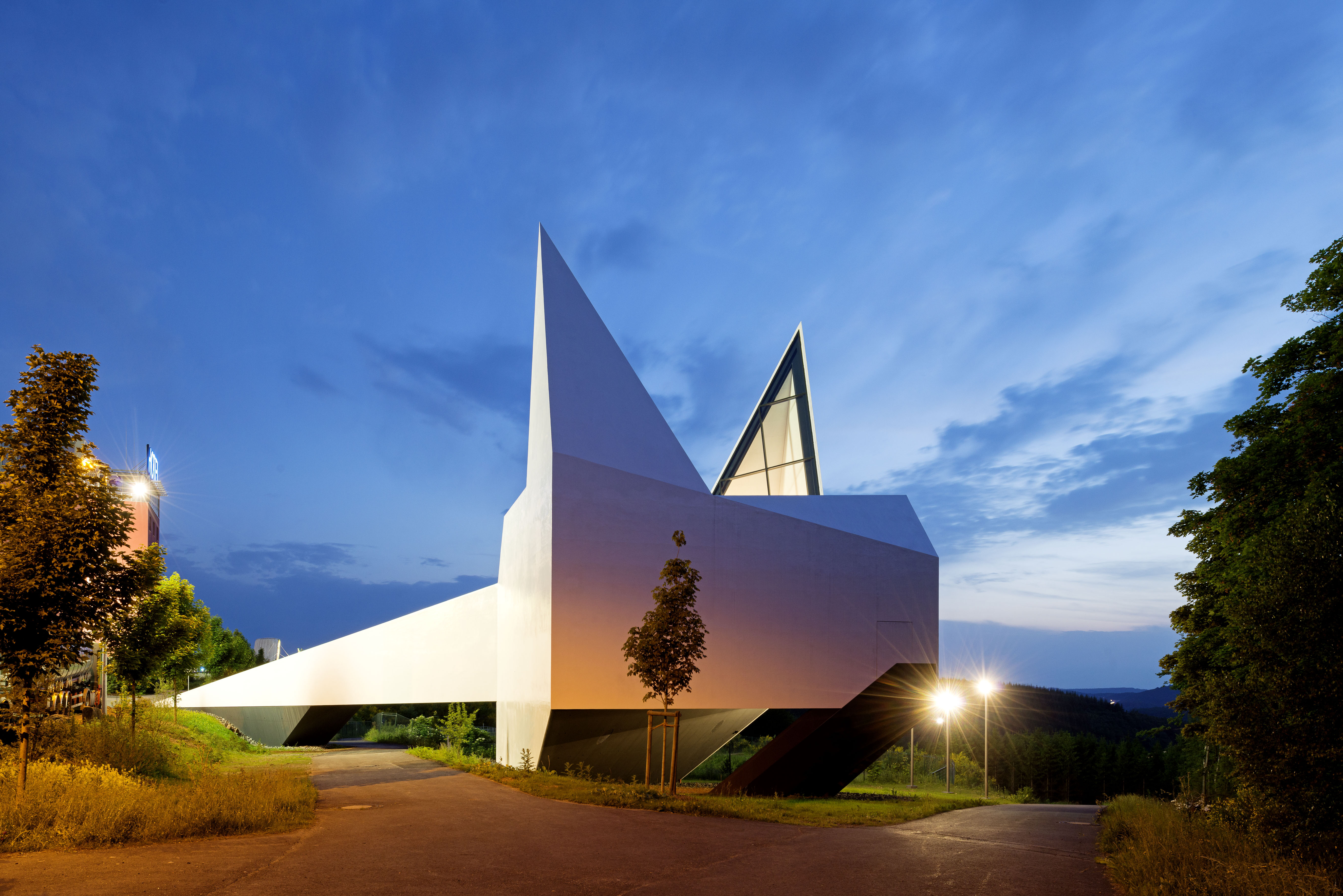 |
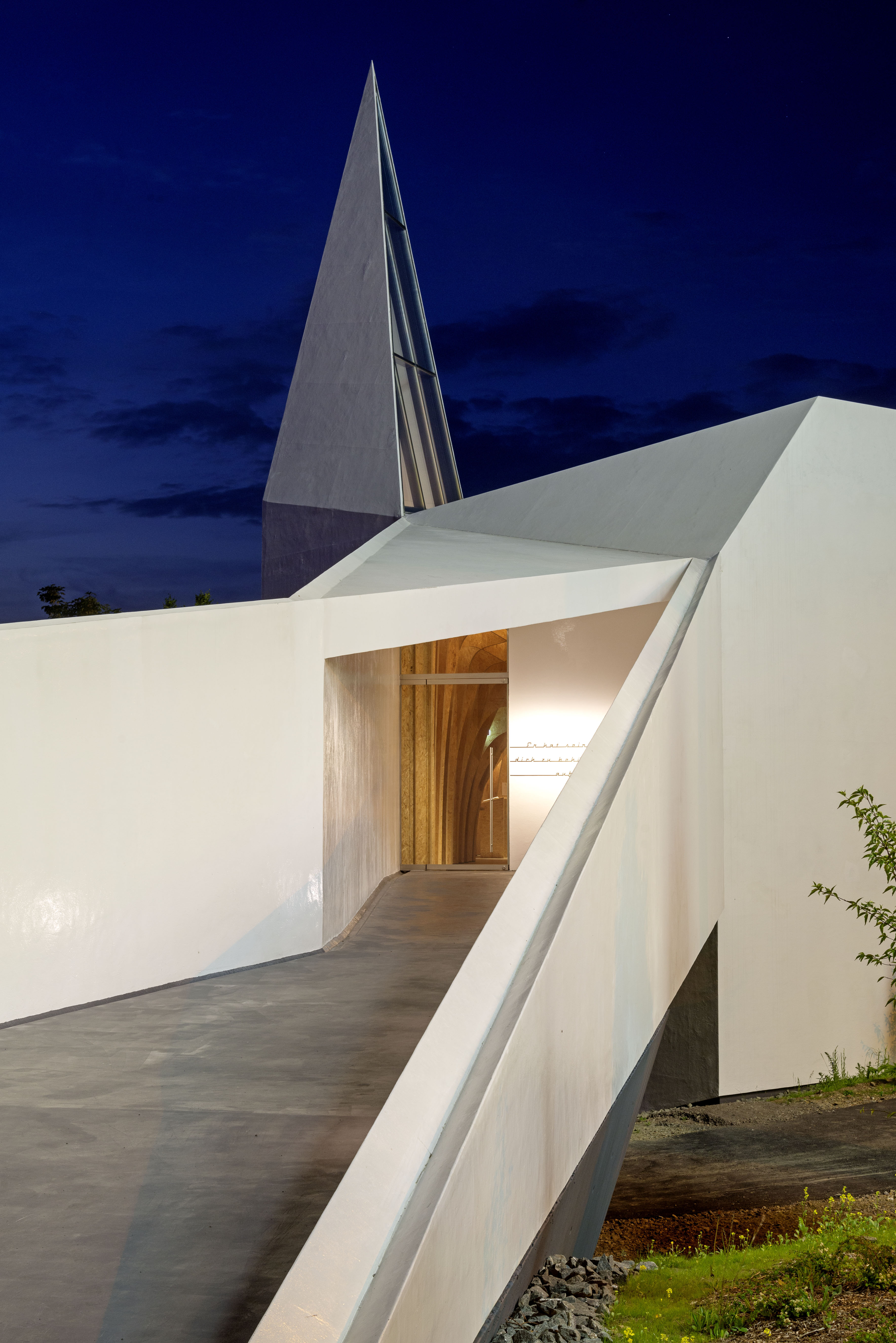 |
Descrizione del progetto
In March 2009 schneider+schumacher won a competition run by the Förderverein Autobahnkirche Siegerland e.V. Building work began in March 2011. The consecration and opening of this building, Germany’s 40th Autobahn church, took place on 26 May 2013.
The three-dimensional translation of the church pictogram – a stylised white silhouette of a traditional village church – can be seen from both the motorway and the service station. From close-up the church appears to grow out of the hillside and visitors enter it via a raised walkway leading to a covered entrance. Once inside, contrary to the expectations raised by the exterior of the building, the design of the interior comes as a surprise. The inner dome opens up to the naturally lit area around the altar, illuminated only from above through the two church spires. The filigree wooden vaulting also displays a finely worked cross-ribbed structure.
The plan of the new Autobahn church consists of a square nave with two corner towers and an access bridge from the southwest. All the outer walls are formed in timber-framed construction. The timber roof and wall elements are cavity-insulated. The inner and outer faces of the timber members are clad with panels of OSB. The walls of the bridge are half-timbered and the access bridge floor construction is clad on both sides with double-faced OSB. The entire façade of the church and the connecting bridge was sprayed with white polyurethane damp-proofing material.
Once inside the vaulted entrance, the inner dome opens up to the altar. This area is naturally illuminated only via the church tower above. Within the predominantly square ground plan, semi-circular areas created by the inner dome at the edges allow the areas that lie outside the visitor’s line of vision to be used as a sacristy and as supplementary spaces e.g. for chair storage.
Relazione illustrativa del progetto
Scarica la relazione
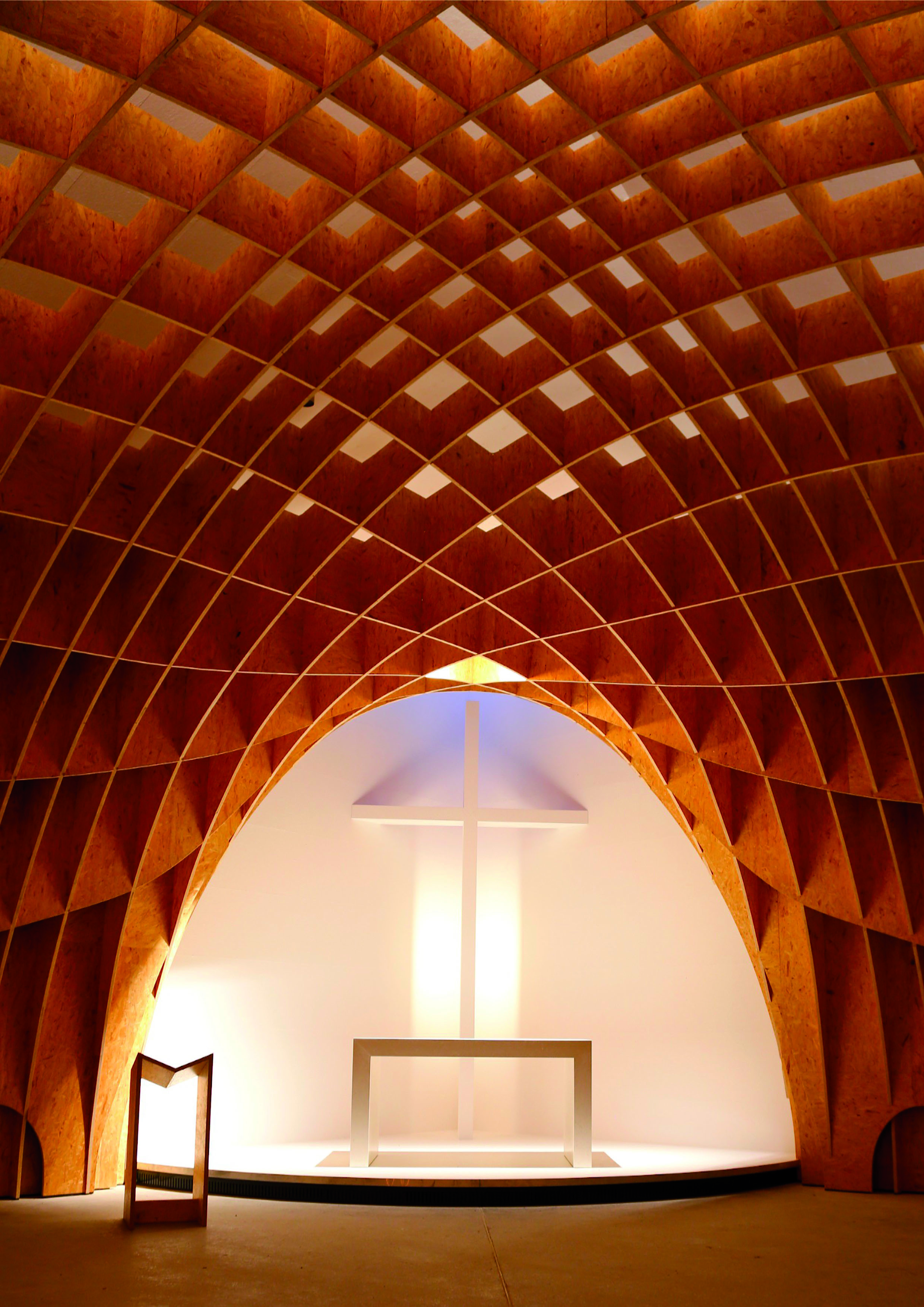 |
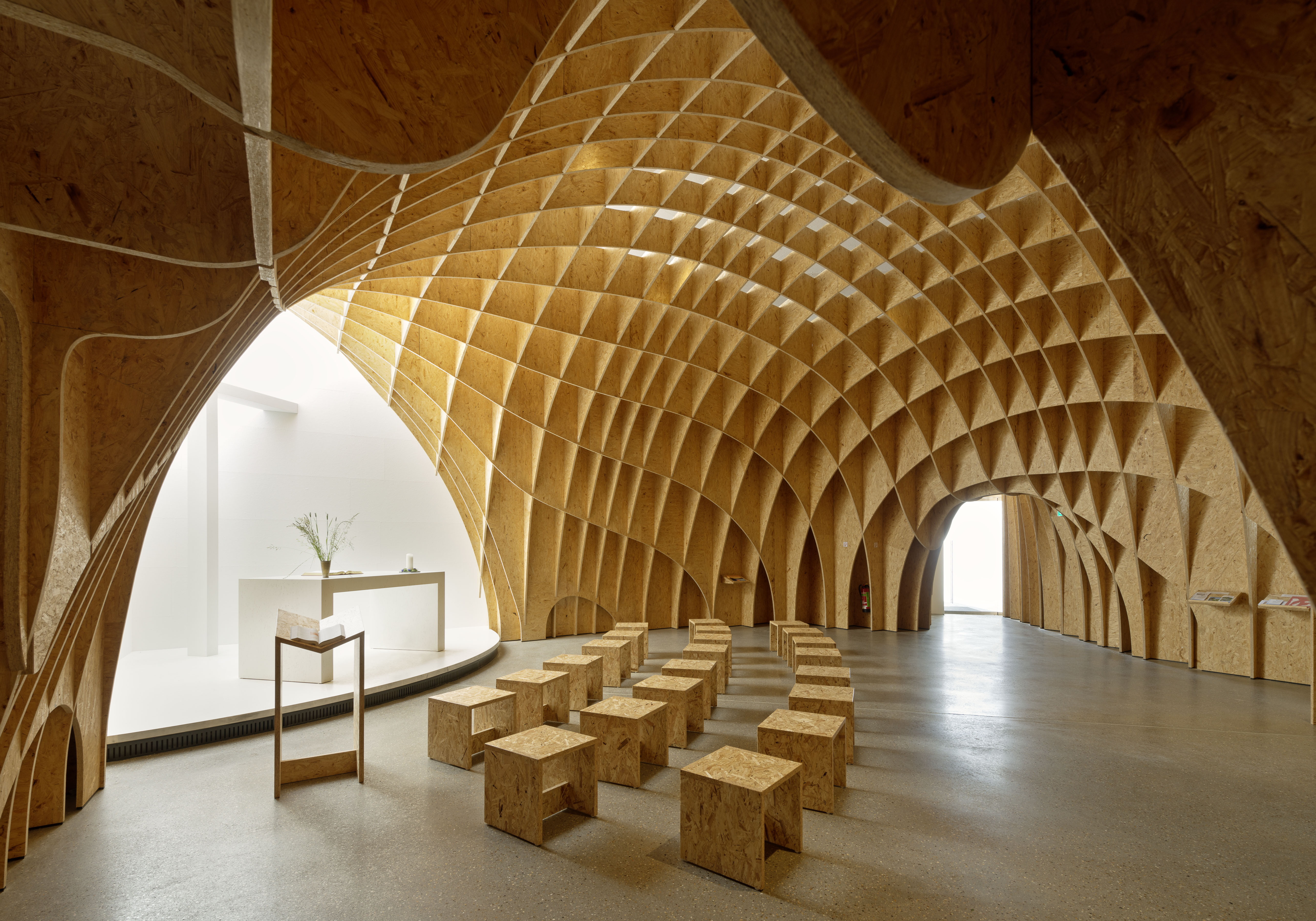 |
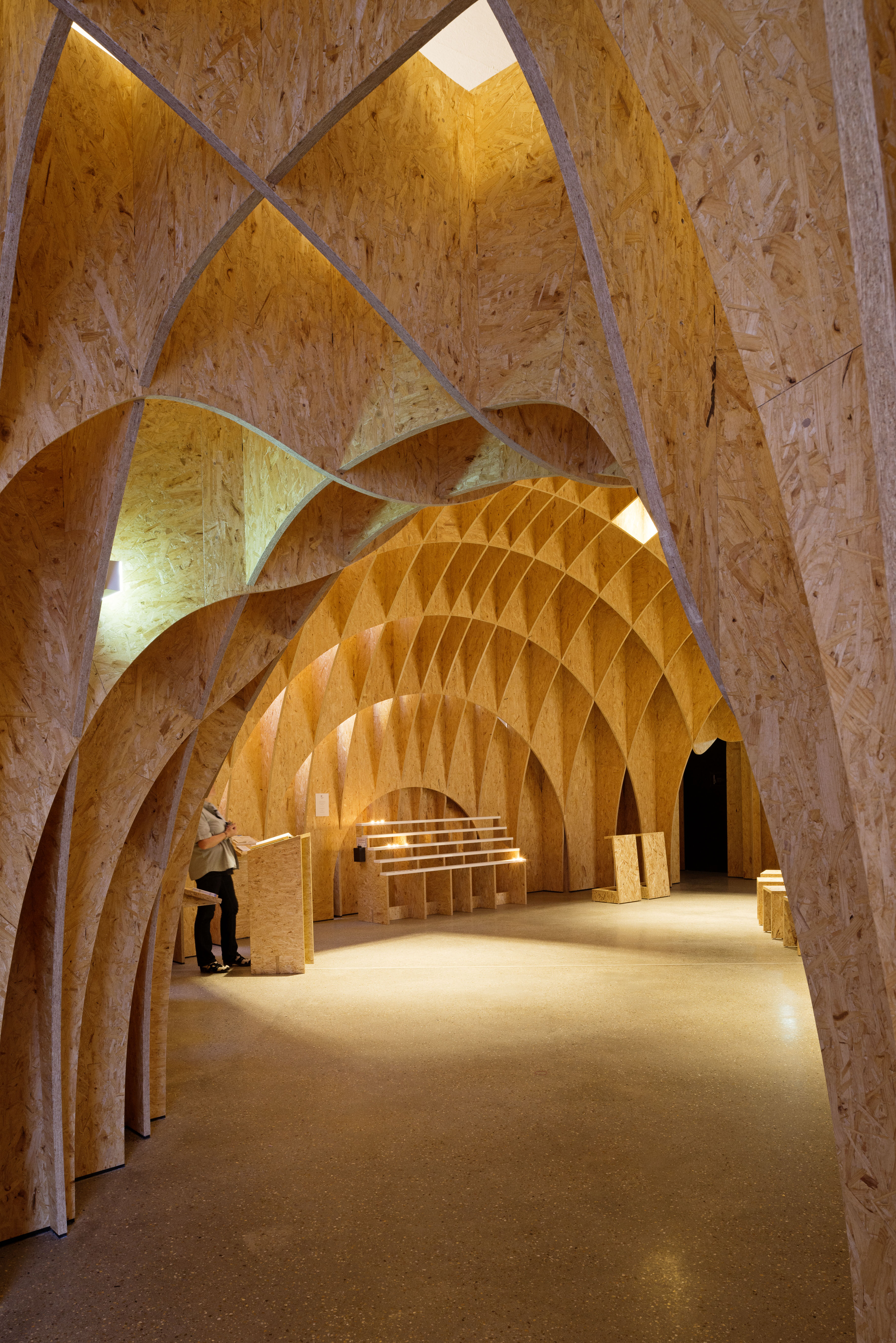 |
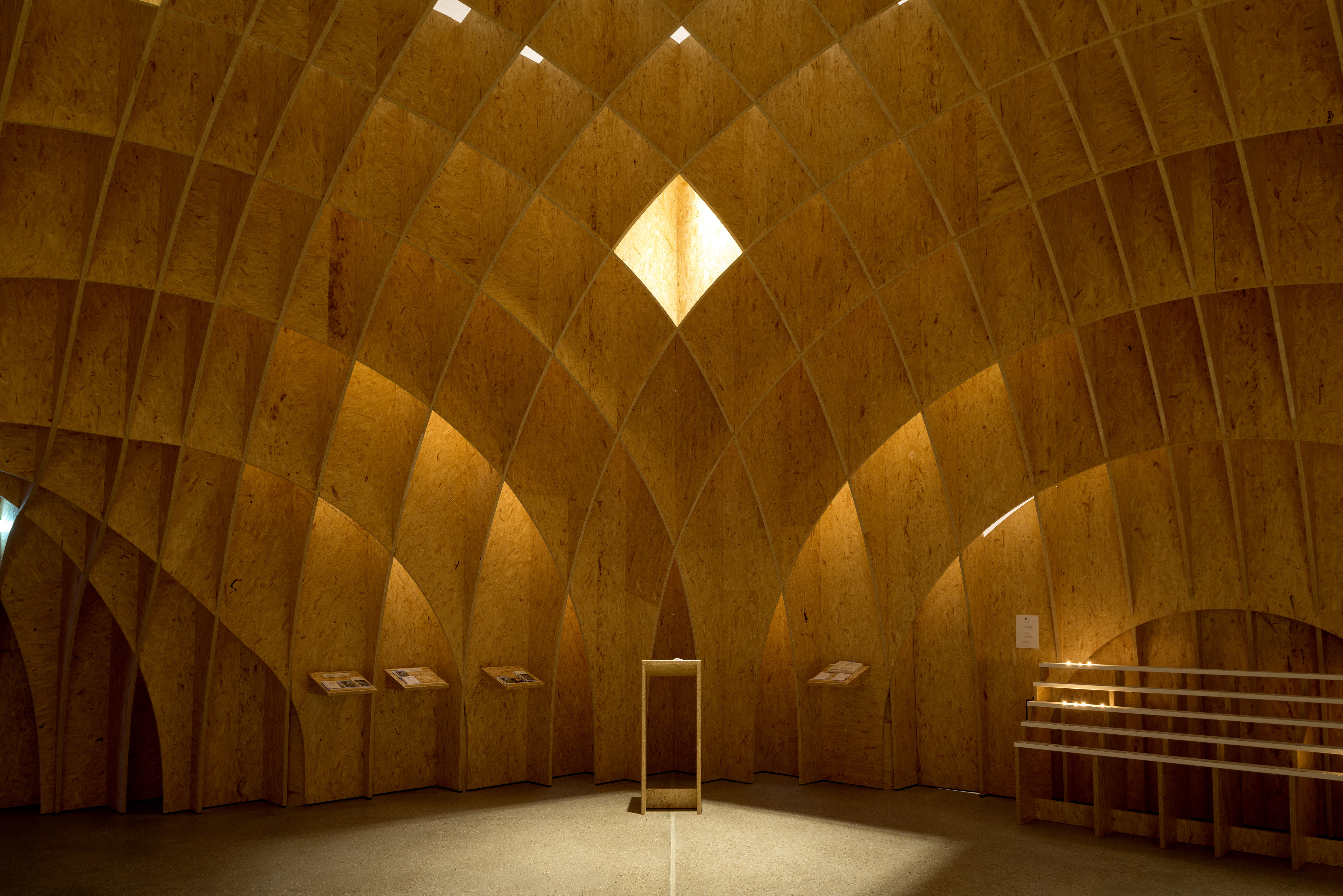 |
Disegni tecnici
TORNA ALLA PAGINA DEI PROGETTI
