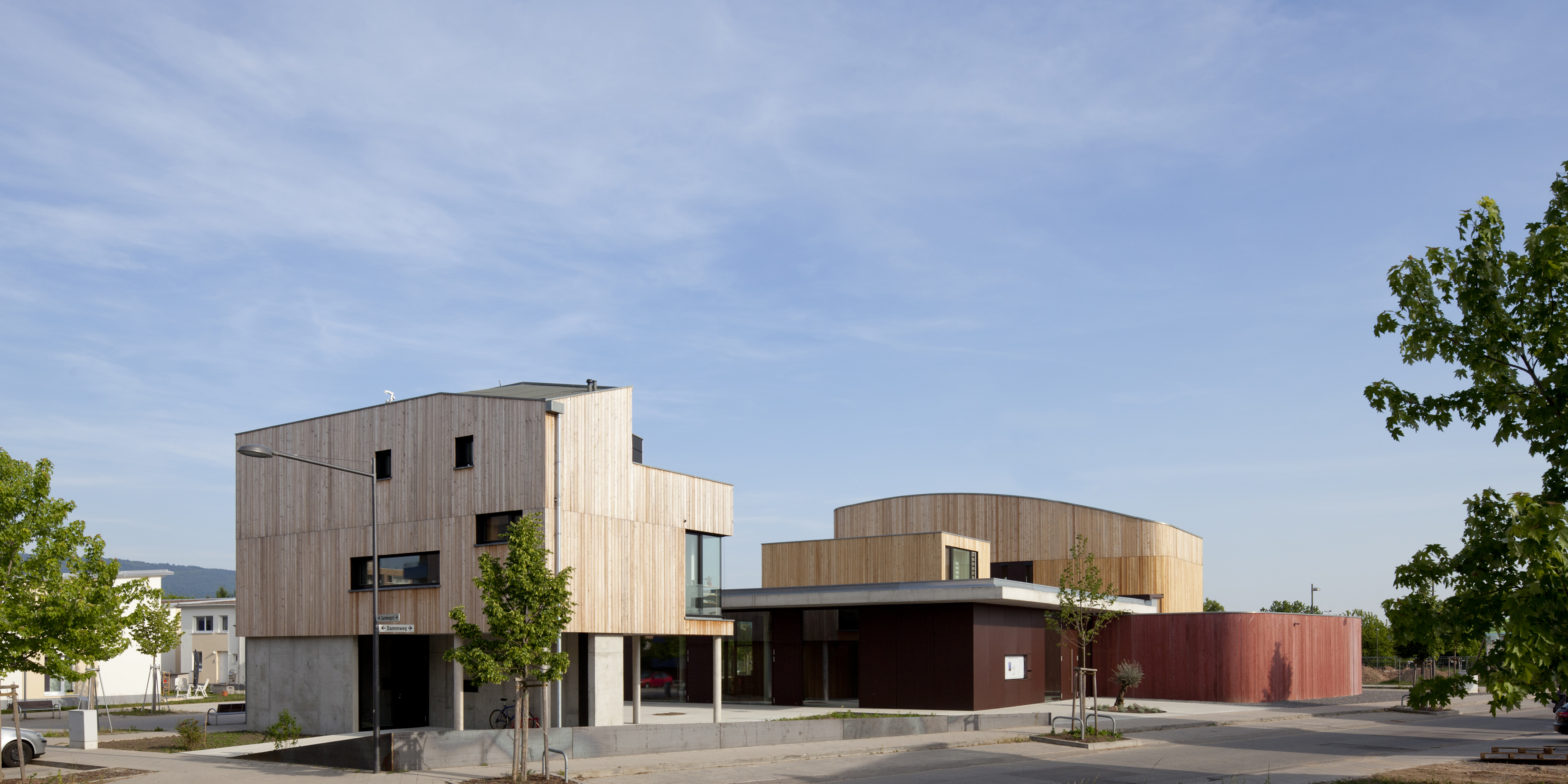lukaskirche / AAg LoebnerSchäferWeber Freie Architekten GmbH
| Progettista | Stefan Loebner | |
| Location | Heidelberg | |
| Design Team |
AAg LoebnerSchäferWeber BDA Freie Architekten GmbH, Heidelberg, Germany |
|
| Anno | 2011 | |
| Crediti Fotografici |
all photos by Thomas Ott, Heidelberg, Germany |
|
Foto esterni:
 |
 |
 |
 |
Descrizione del progetto
The selected materials are concrete, wood, metal and glass.
They are used in a way that they are able to reval their character making it literally tangible and familiar by its usage: authenticity.
Furthermore there ist the form, that on the one hand is following the possibilities of the materials and on the other hand is giving a frame and expression to the idea of the space. And there is the light, the most important material and with it the colour. It “tunes” the space and gives it its tone.
The liturgical area — including church, chapel, vestry, room for confession and the room for the children — is circumcised by a wall made of red coloured concrete. This slightly curved wall, with its mass and steadiness, embraces the inner area with a protective gesture, outlining the central place of the ensemble. Out of it the church rises as a high, wooden sculpture with a coarse shell of larch. The interior surfaces are covered in wooden boards as well. The focus is on the shininess and warmth of the candles ontop of the altar, the walls and roof form the abiding vessel for this.
A homogeneous, grey concrete floor binds all areas together, it forms the modest background for the actual events.
Seperated from the structure of the church by a gap of light there is a grey concrete slab lying on the smaller litugical rooms and the community hall with its side rooms.
The facade of the community area ist mostly transparent and allows a connection between the communal life and the public. Straight shapes, grey concrete and glass are predominating.
The residence with its stony base of grey concrete and its also coarse, wooden shell, forms the counterpart of the church.
The site is modelled with material of the Rhine plain: gravel, sandstone, concrete, wood, willows, grasses, shrubs and water. The colourfulness of nature dominates.
Relazione illustrativa del progetto
Scarica la relazione
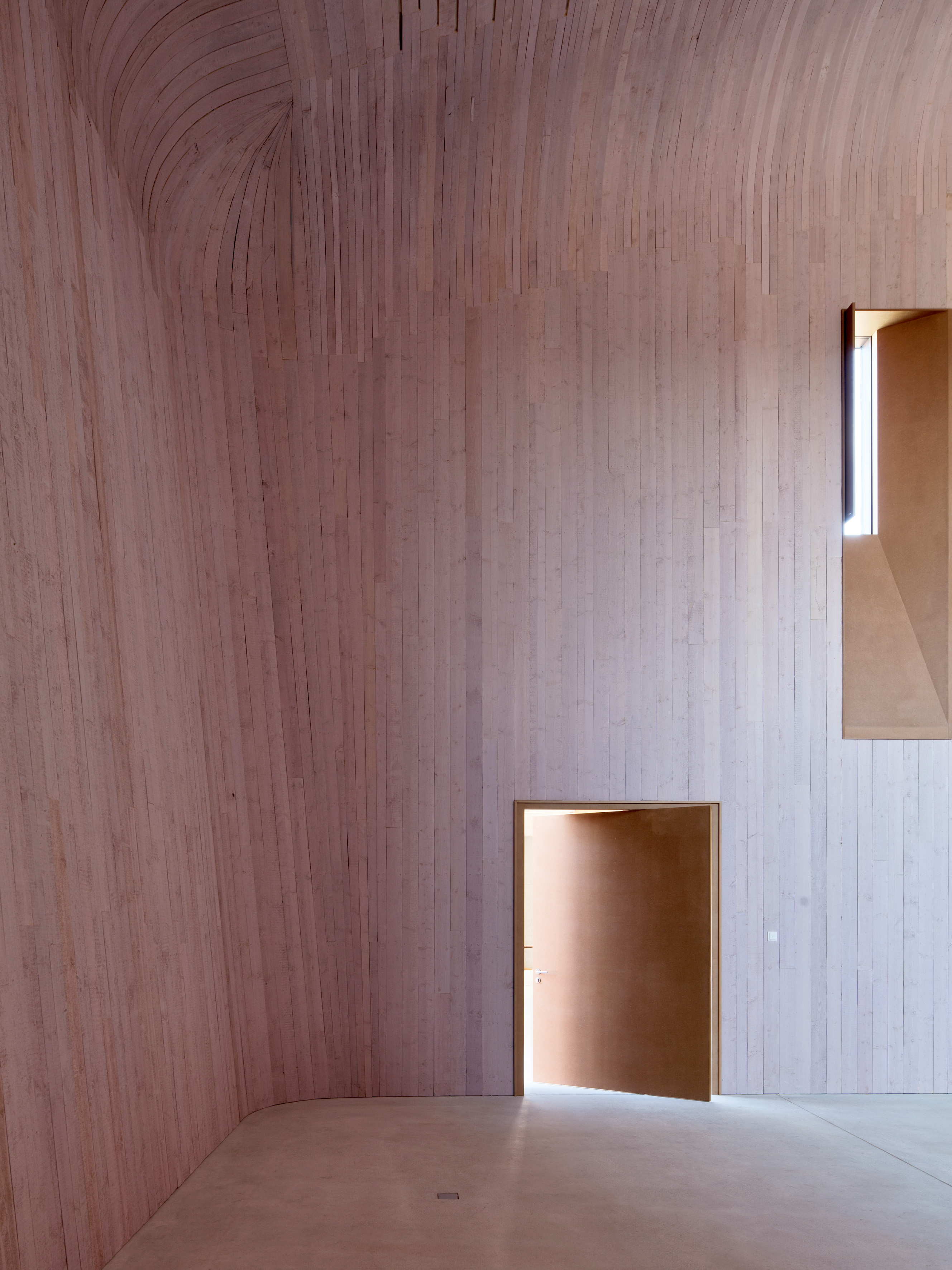 |
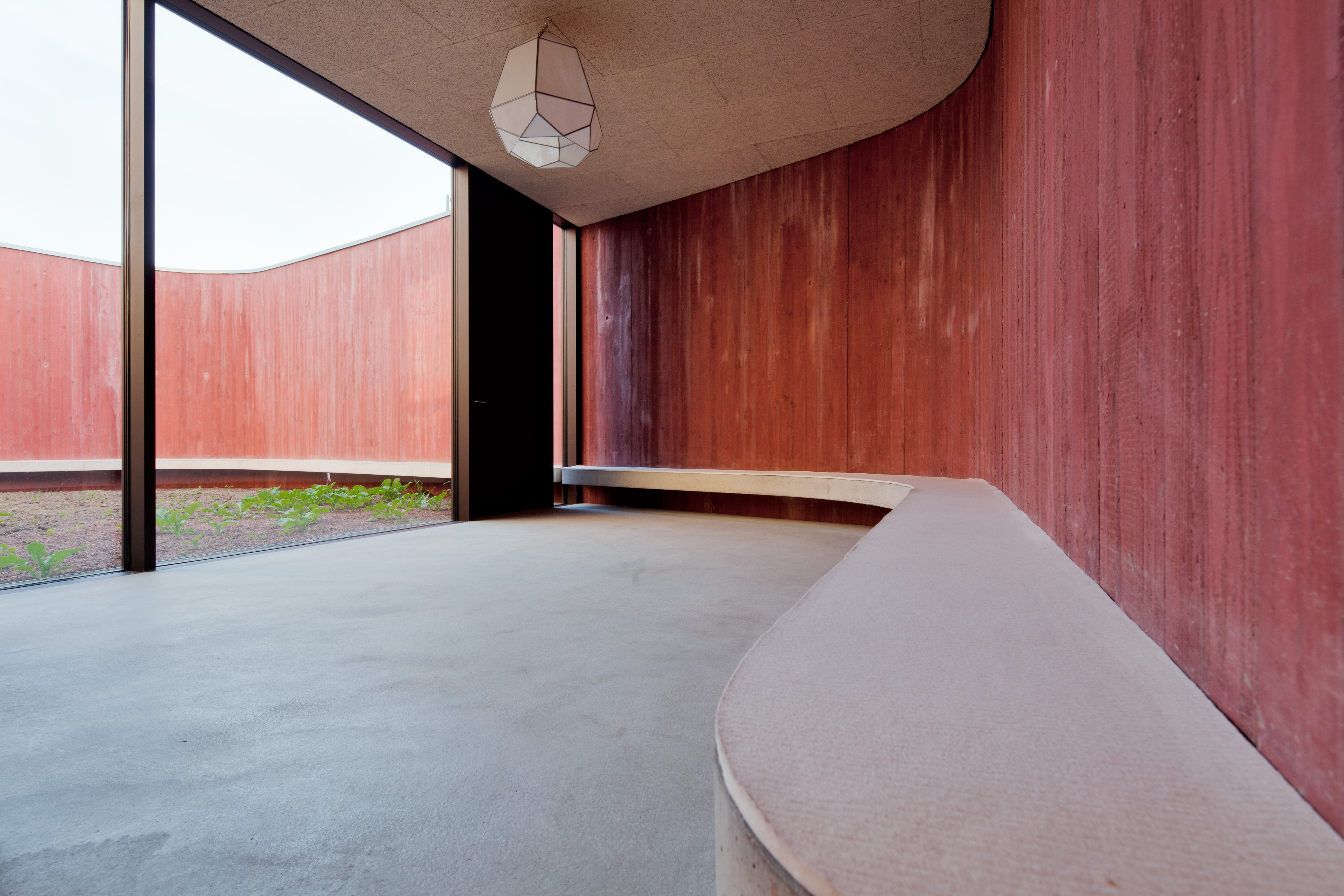 |
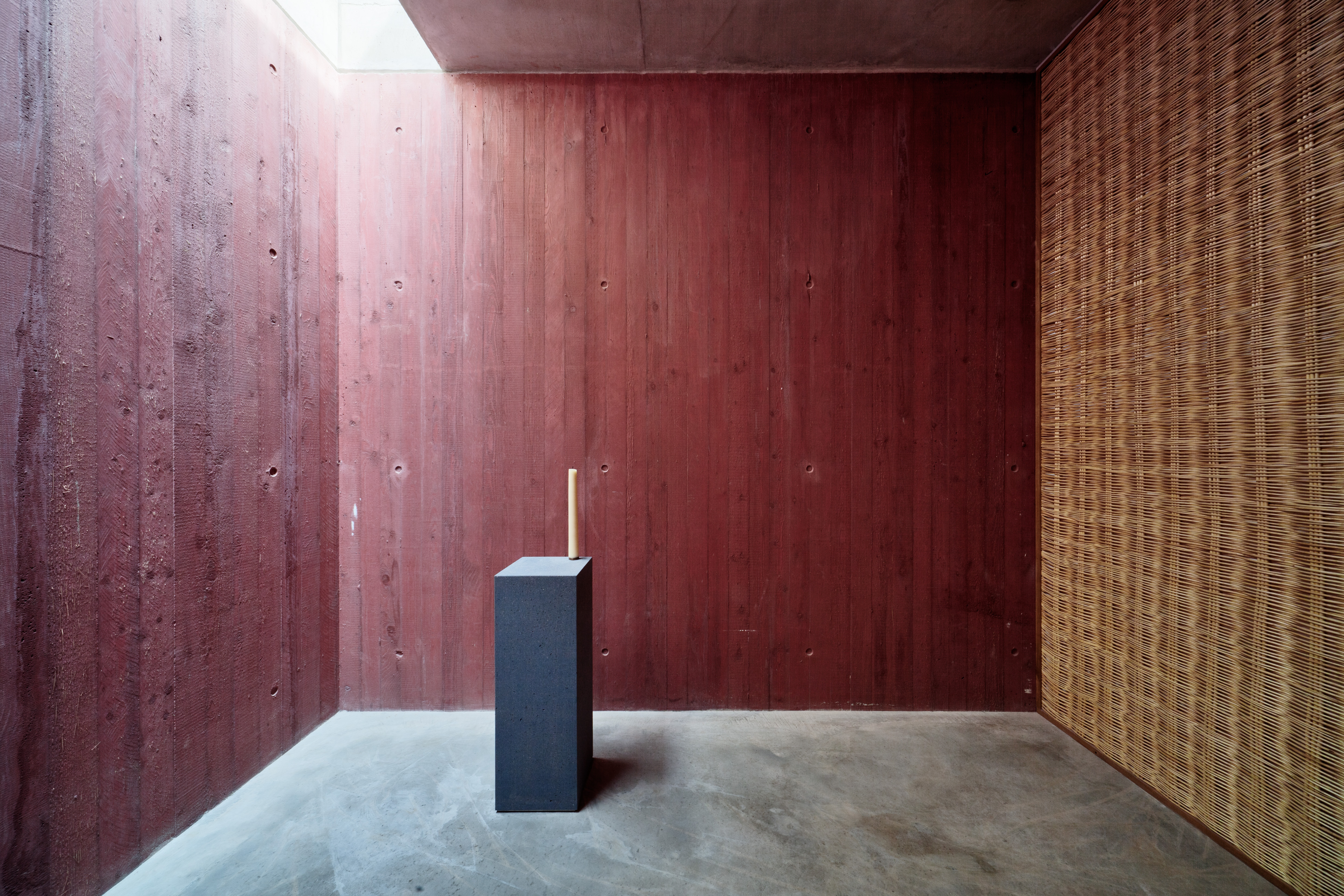 |
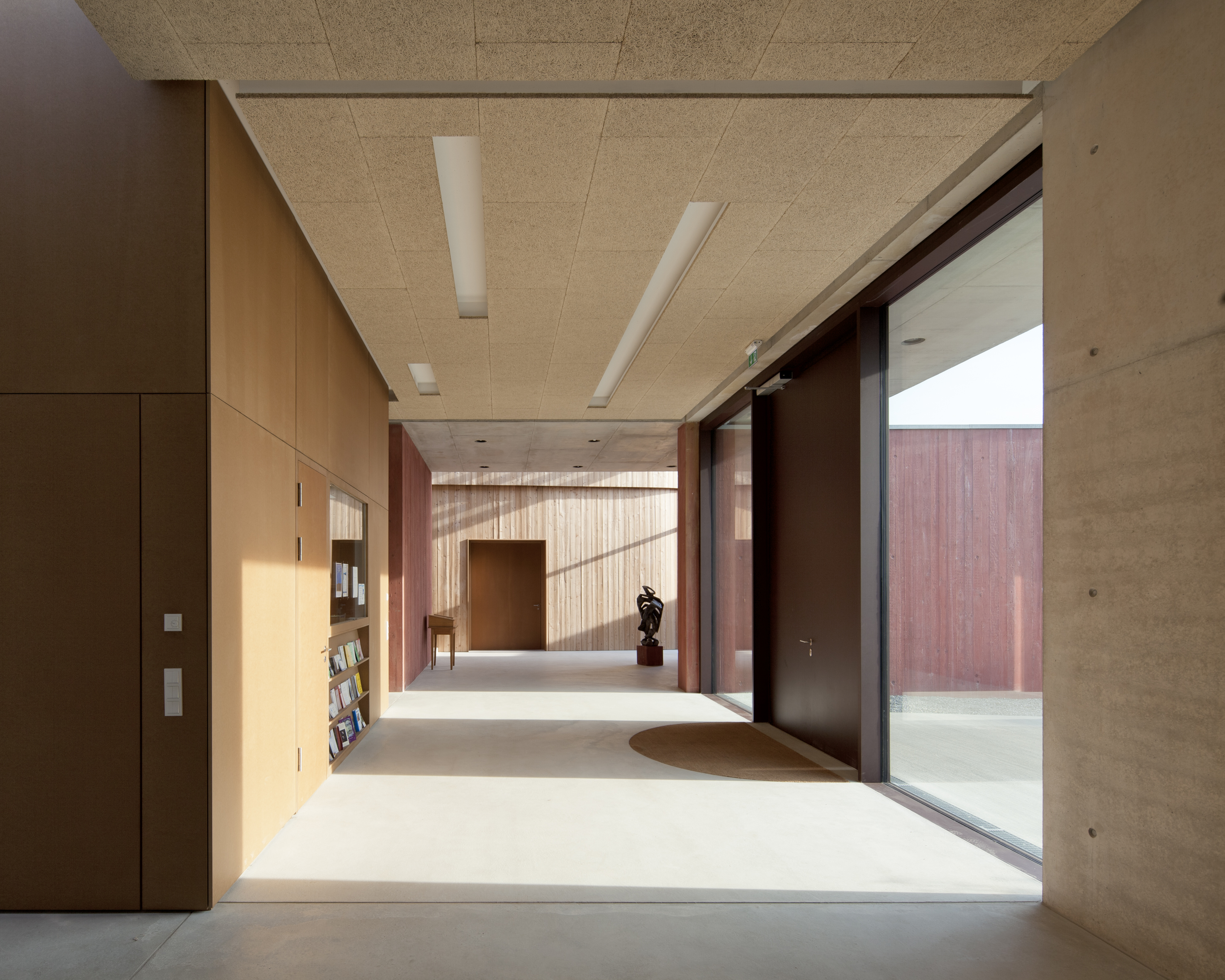 |
TORNA ALLA PAGINA DEI PROGETTI
