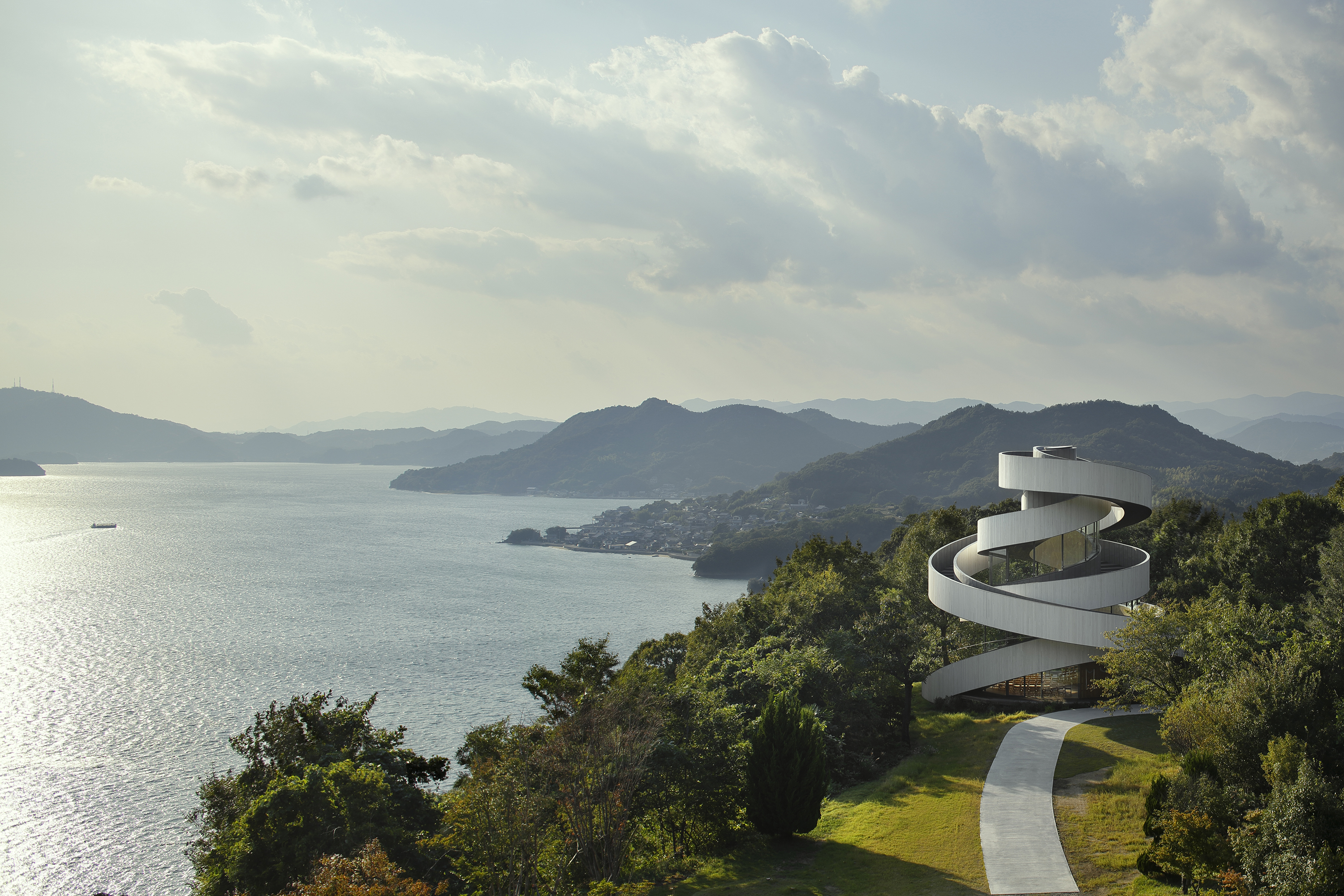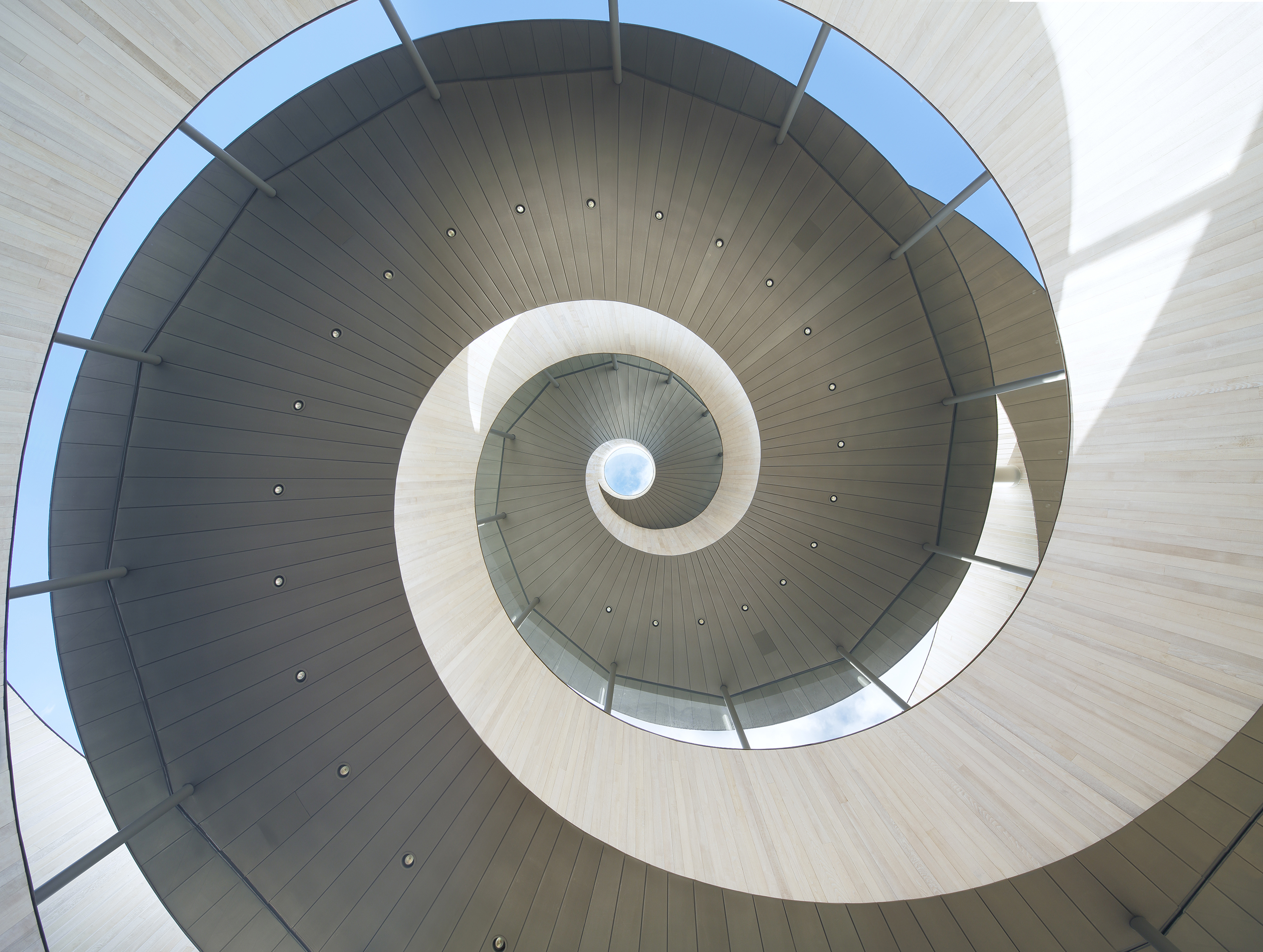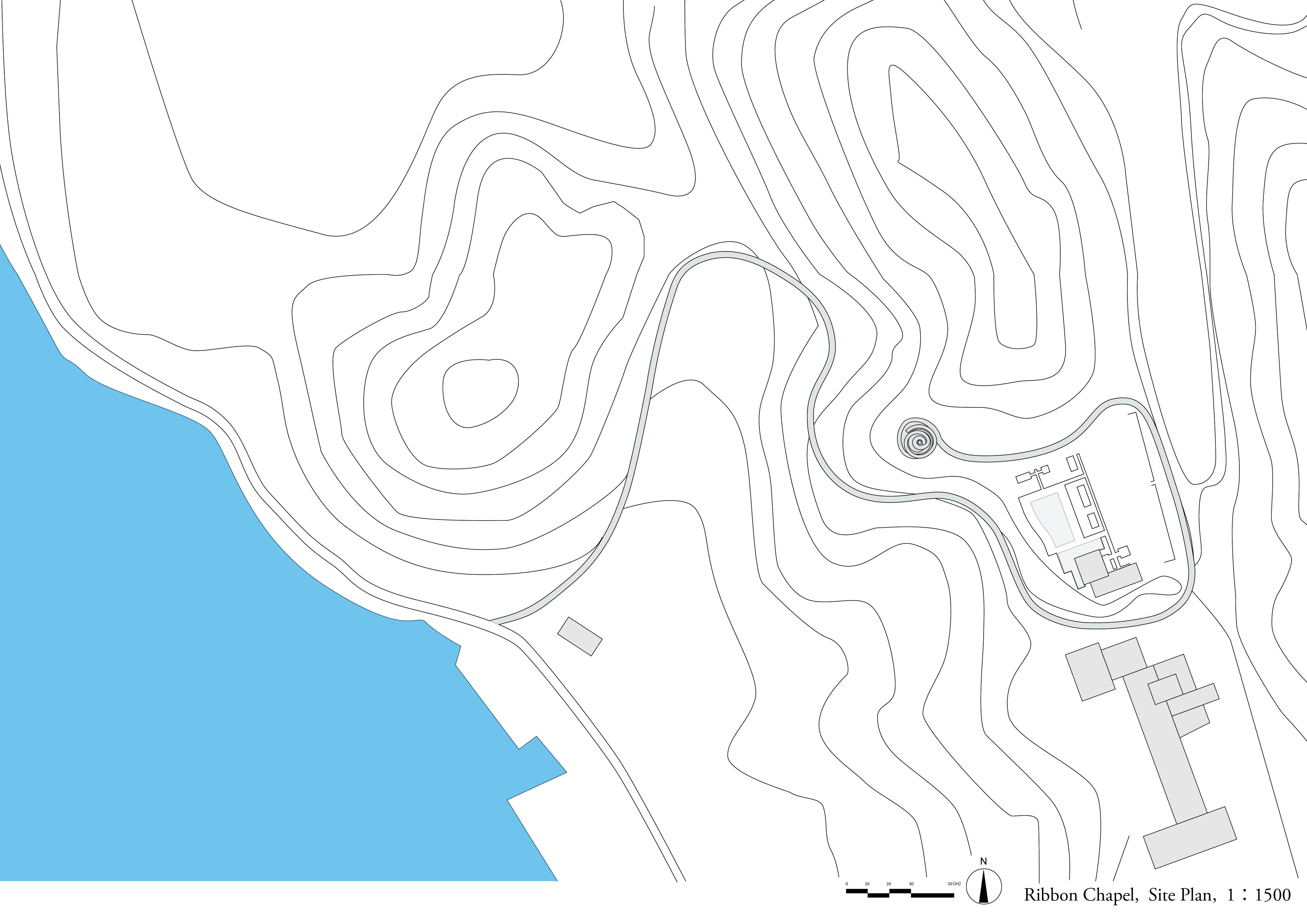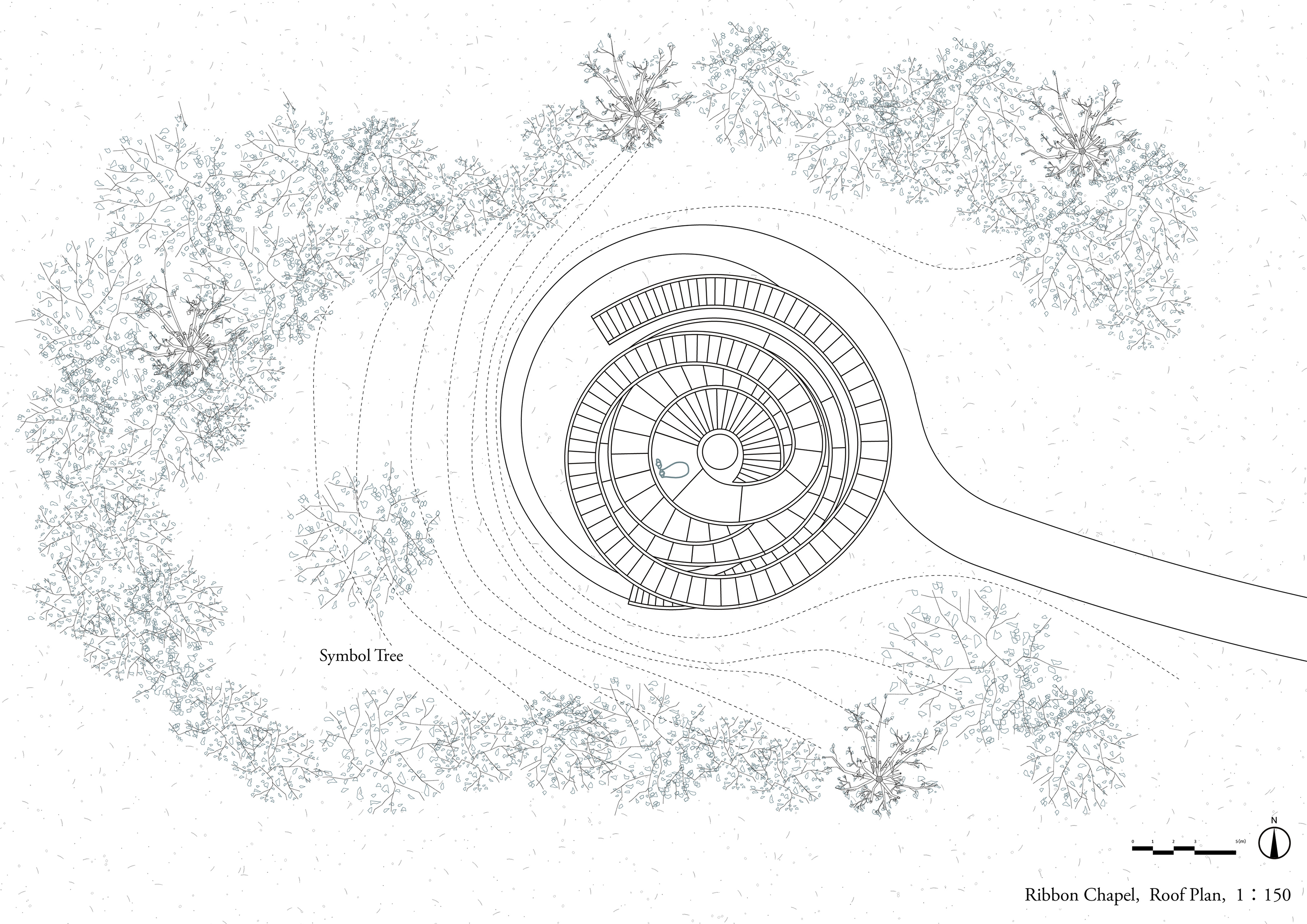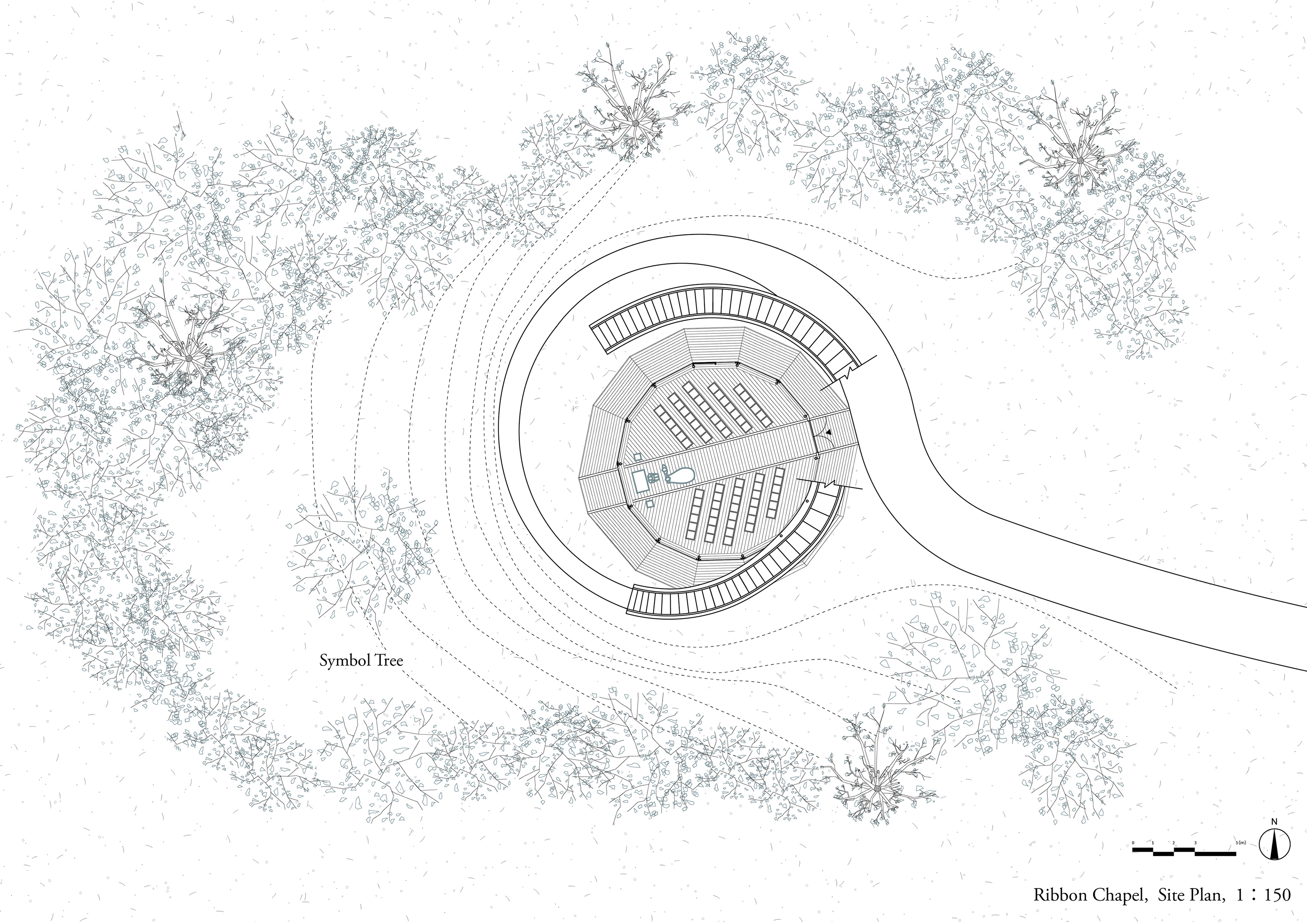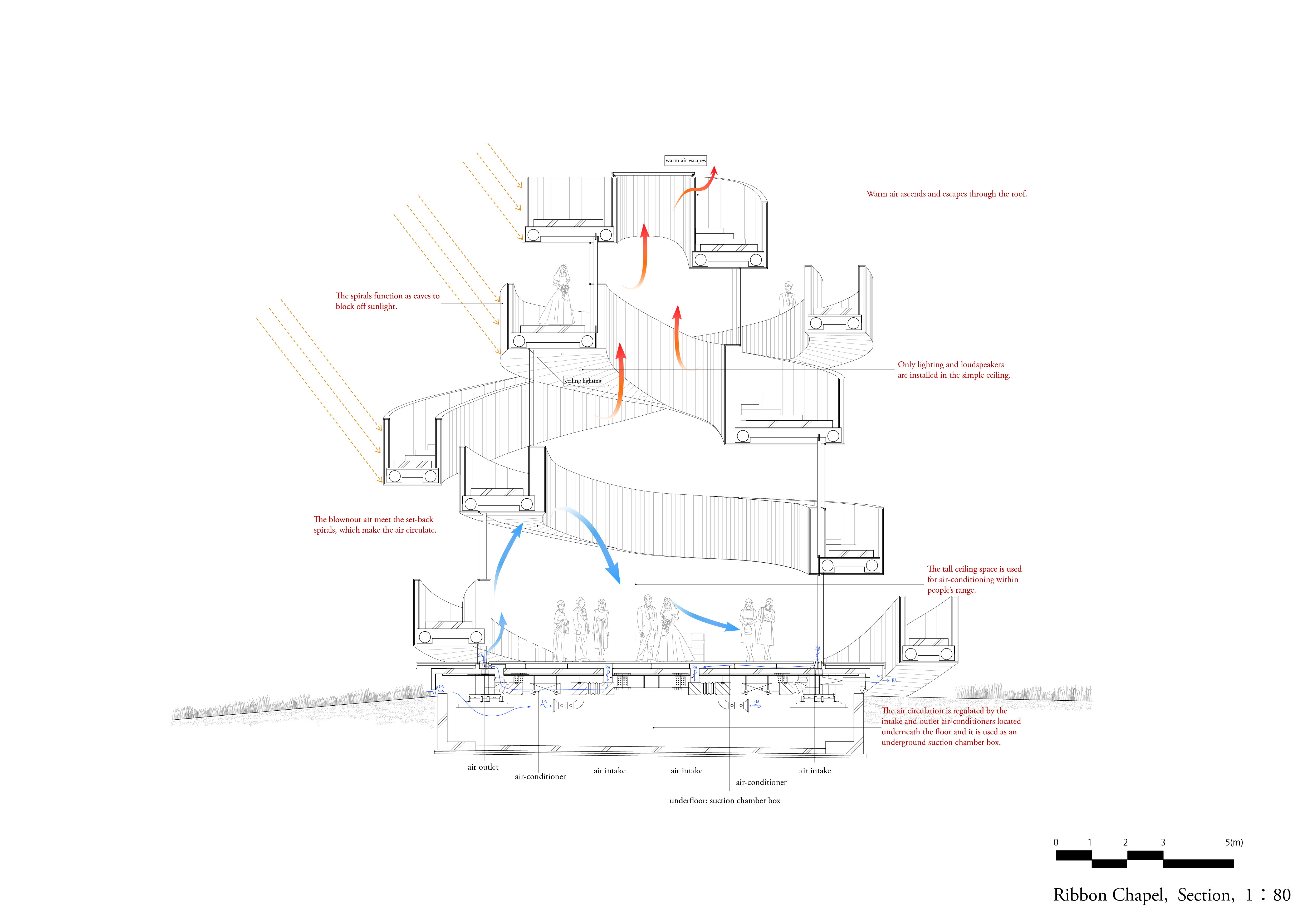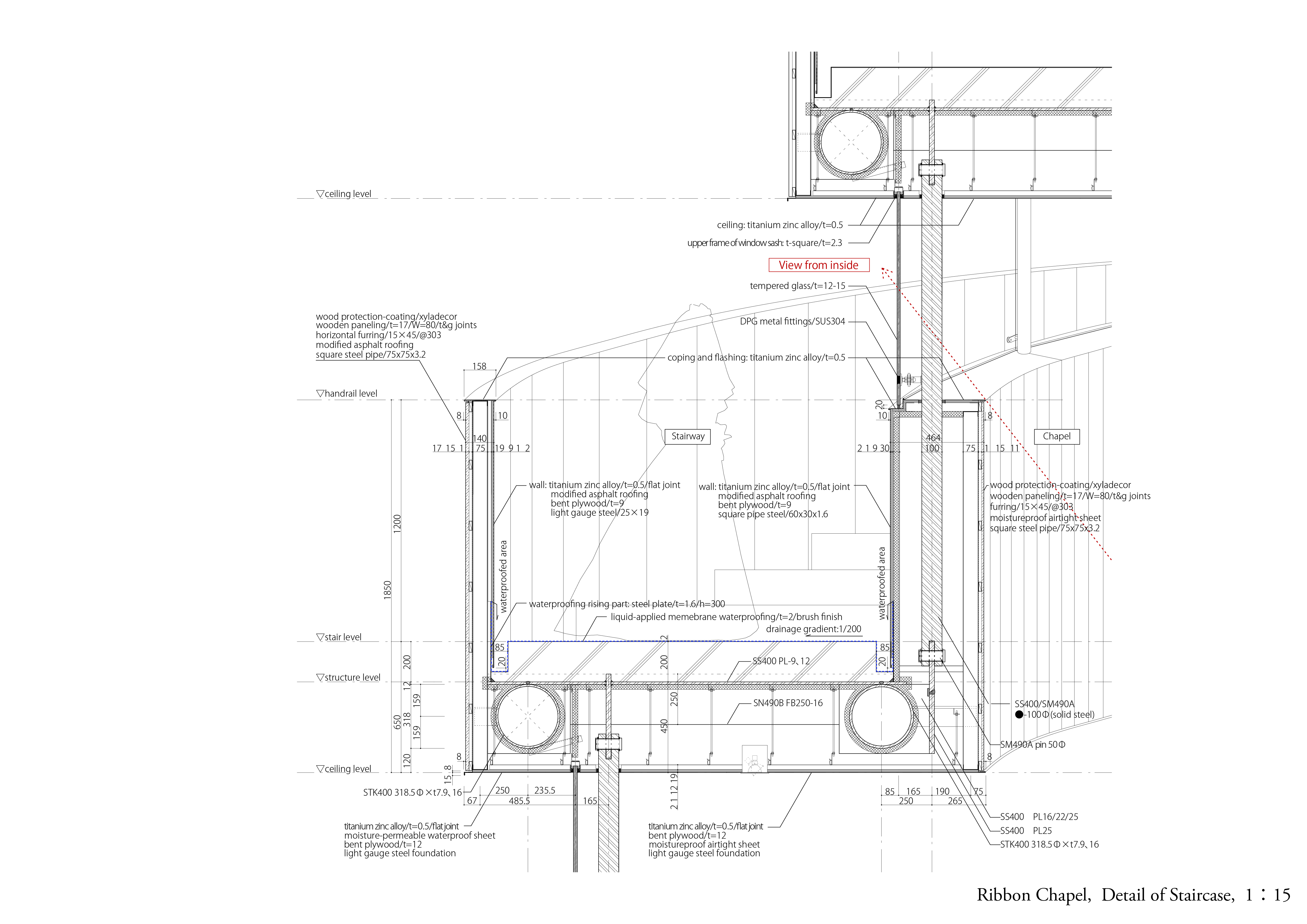ribbon-chapel / Hiroshi Nakamura & NAP
| Progettista | Hiroshi Nakamura | |
| Location | Hiroshima, Japan | |
| Design Team |
Hiroshi Nakamura & NAP: Hiroshi Nakamura, Yasuhiro Otani, Takahiro Shimada*, Keisuke Minato* |
|
| Anno | 2014 | |
| Crediti Fotografici |
[PHOTO 1 EXTERNAL] Viewing the distant cityscape of Onomichi. By subtly peaking out from the dense trees, it becomes a symbol that harmonizes with the surrounding environment. [PHOTO 1 INTERNAL] Solemn sound echoes through the atrium that extends towards the sky. |
|
Foto esterni:
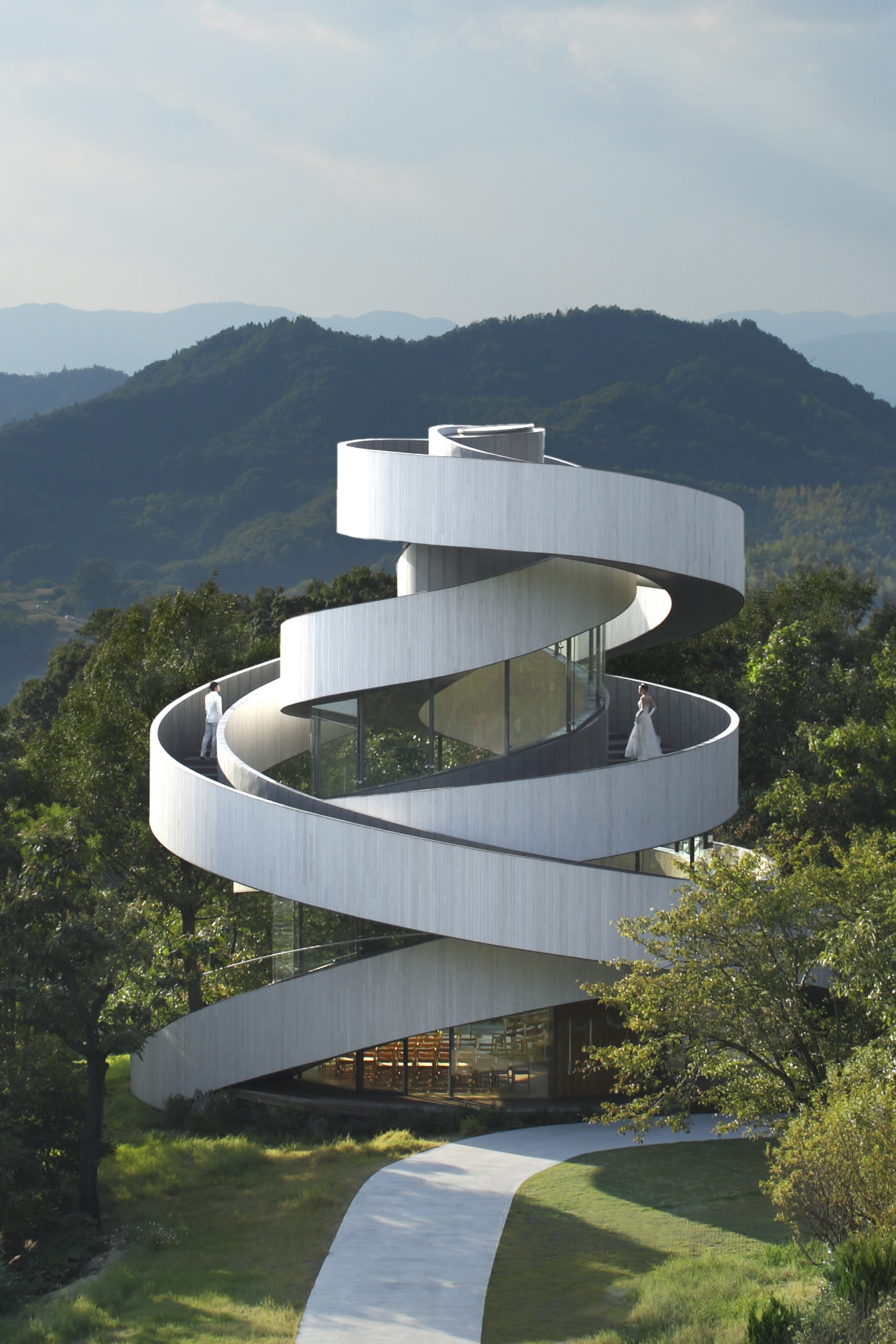 |
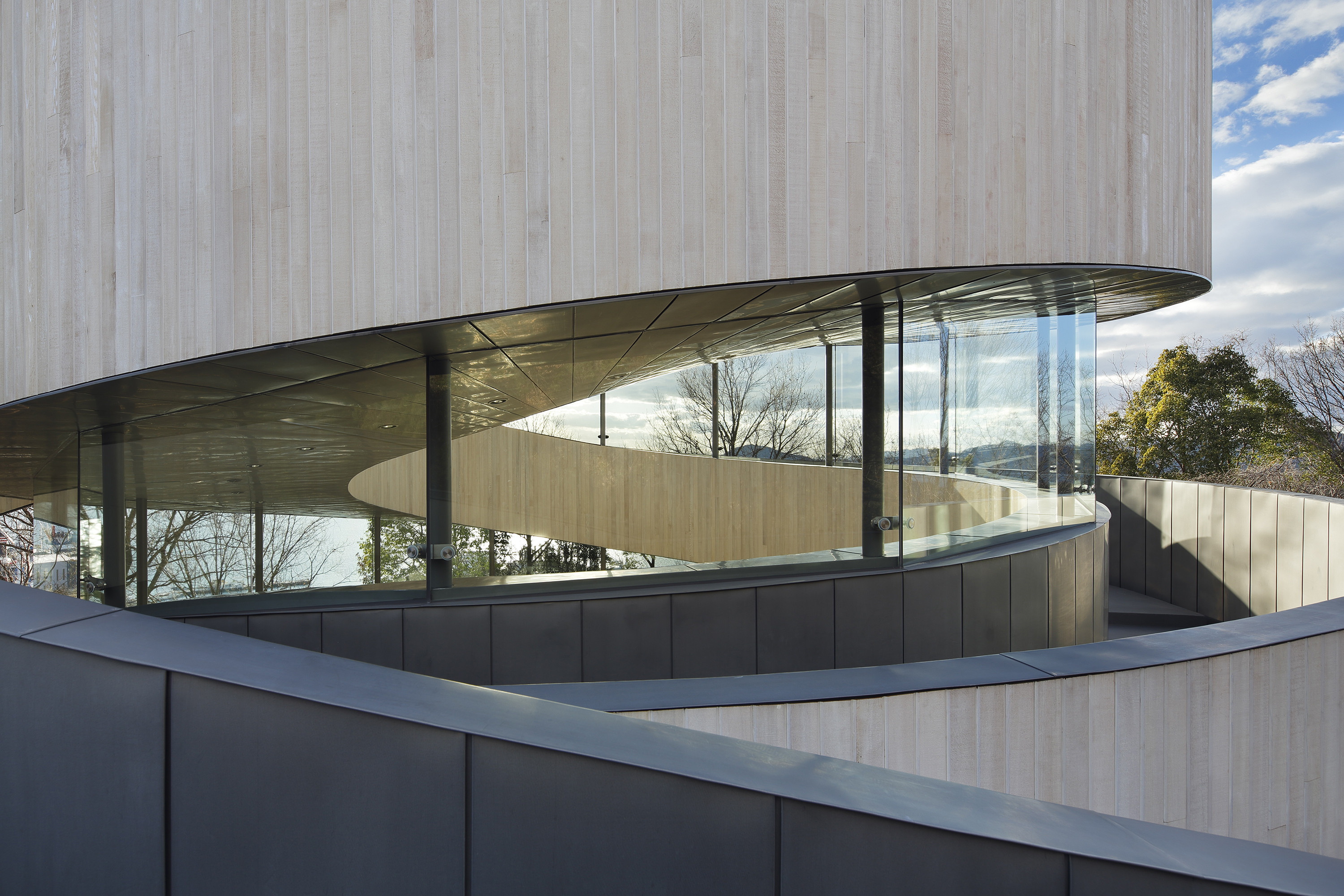 |
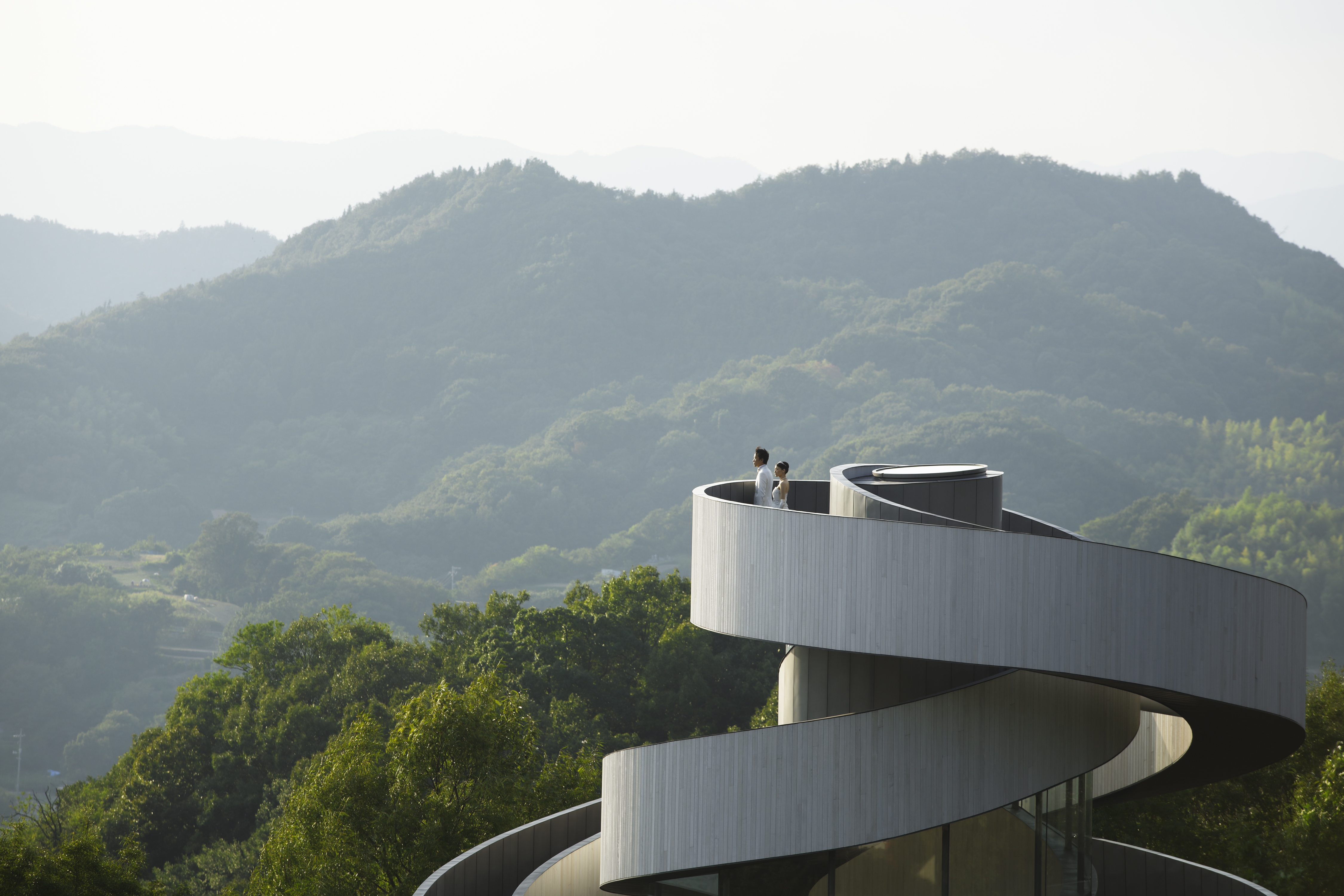 |
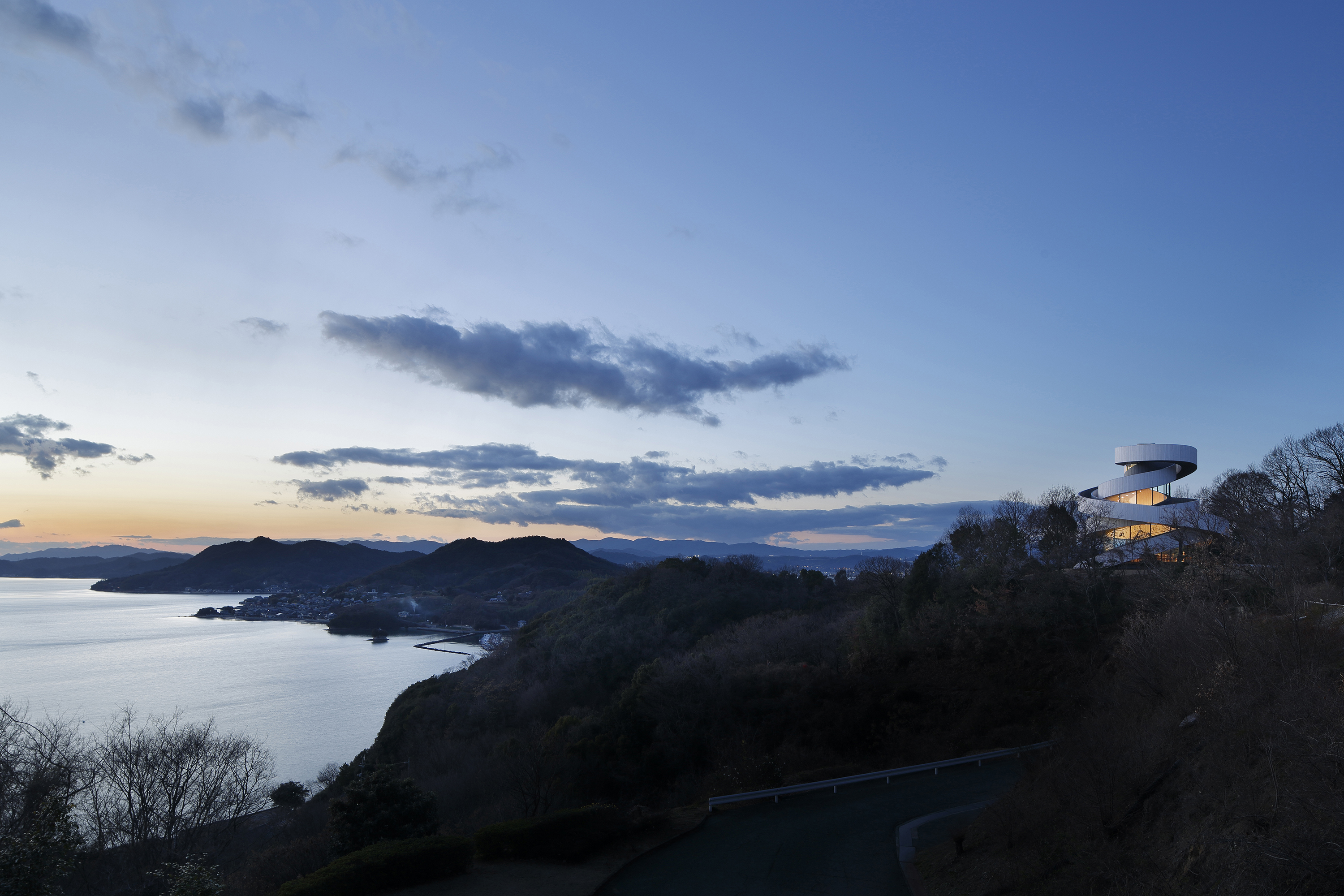 |
Descrizione del progetto
Ribbon Chapel
The chapel in Onomichi, Hiroshima, Japan, is midway on a hill enjoying a beautiful panoramic view of the Seto Inland Sea. It is mainly used for weddings by Pastors and widely opens up to the public, contributing to dissemination of the Christian faith.
A single spiral is very unstable. However, by entwining two spiral stairways, we realized a free-standing building of unprecedented composition and architecturally embodied the act of marriage in a pure form.
The beautiful sceneries of surrounding islands could not be seen due to the abundant trees, but we did not want to cut down the trees to open up the views. We thought if the chapel stood as an independent object, then it would rather ruin the view. Instead we designed a chapel with viewing platform by just thinning out the surrounding trees, so that the chapel would stand as it peaks out from the midway of the mountain.
Though the instability of the spiral makes it sway side to side and shake in the vertical direction, we created a free-standing structure by joining two spiral stairways that support one another. Just as two lives go through twists and turns before uniting as one, the two spirals seamlessly connect at their 15.26m summit to form a single ribbon. Inside, the virgin road extends towards the pre-existing symbol tree, and 80 seats are positioned with views of the ocean through the trees and the altar that is watched over by them.
In the process of walking the aisle, every step awakens memories and emotions. The simple building is composed only of paths, along which sceneries of ocean, mountains, sky, and distant islands successively appear and disappear. Although it is only a small building, we endeavored to accommodate the emotions of the bride and groom and the thoughts of the celebrants by extending the aisle to a total length of 160m and expanding the range of experiences.
Relazione illustrativa del progetto
Scarica la relazione
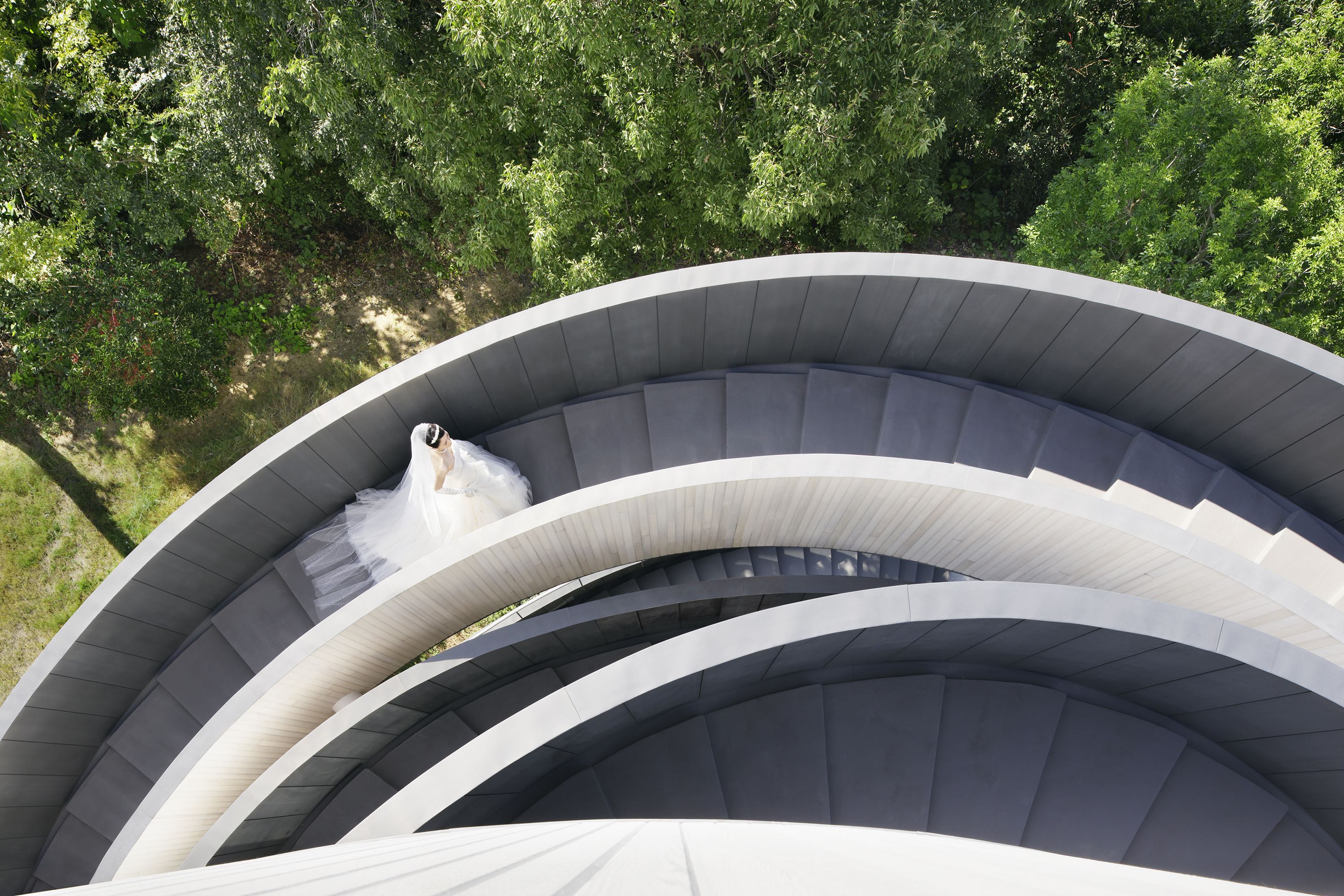 |
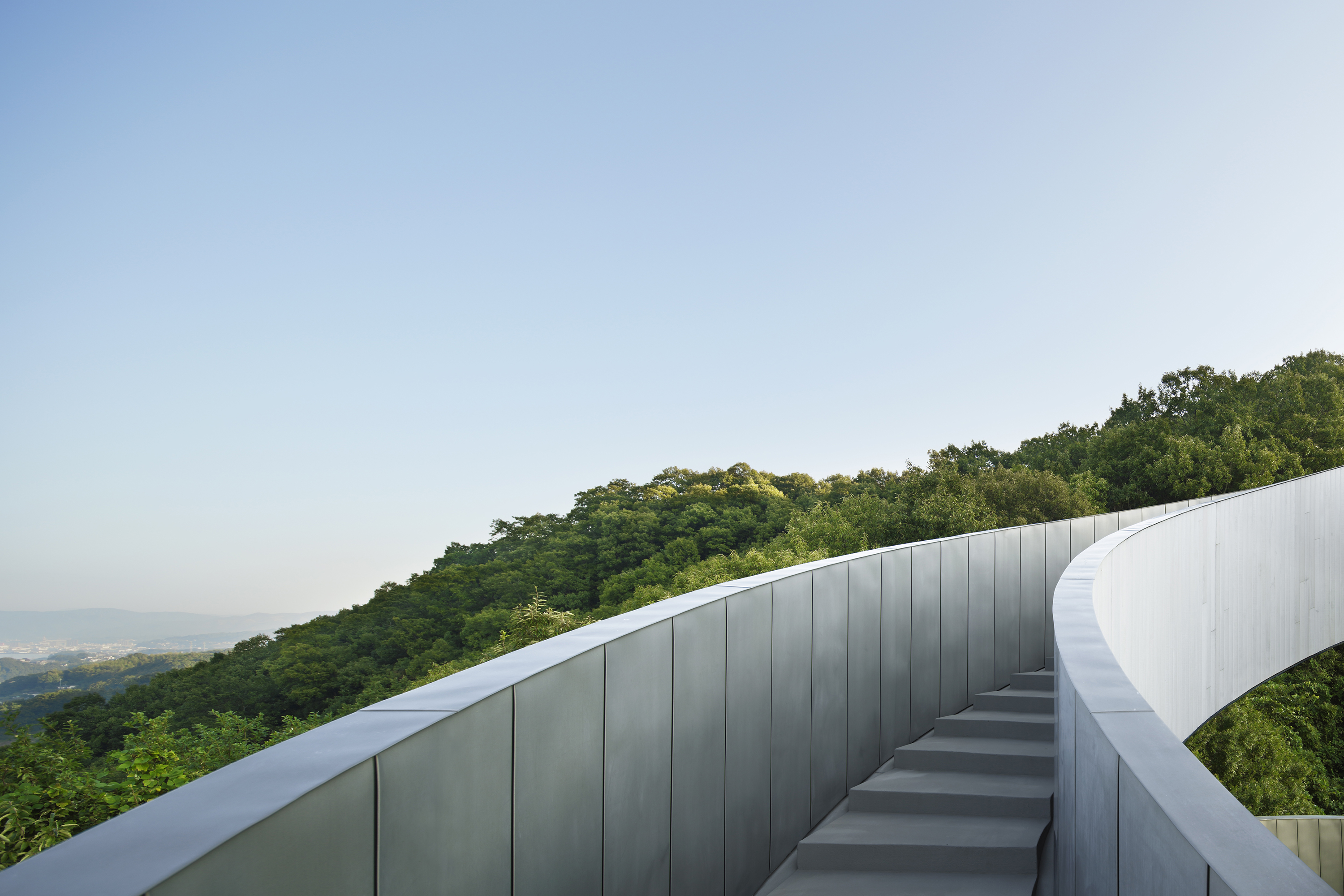 |
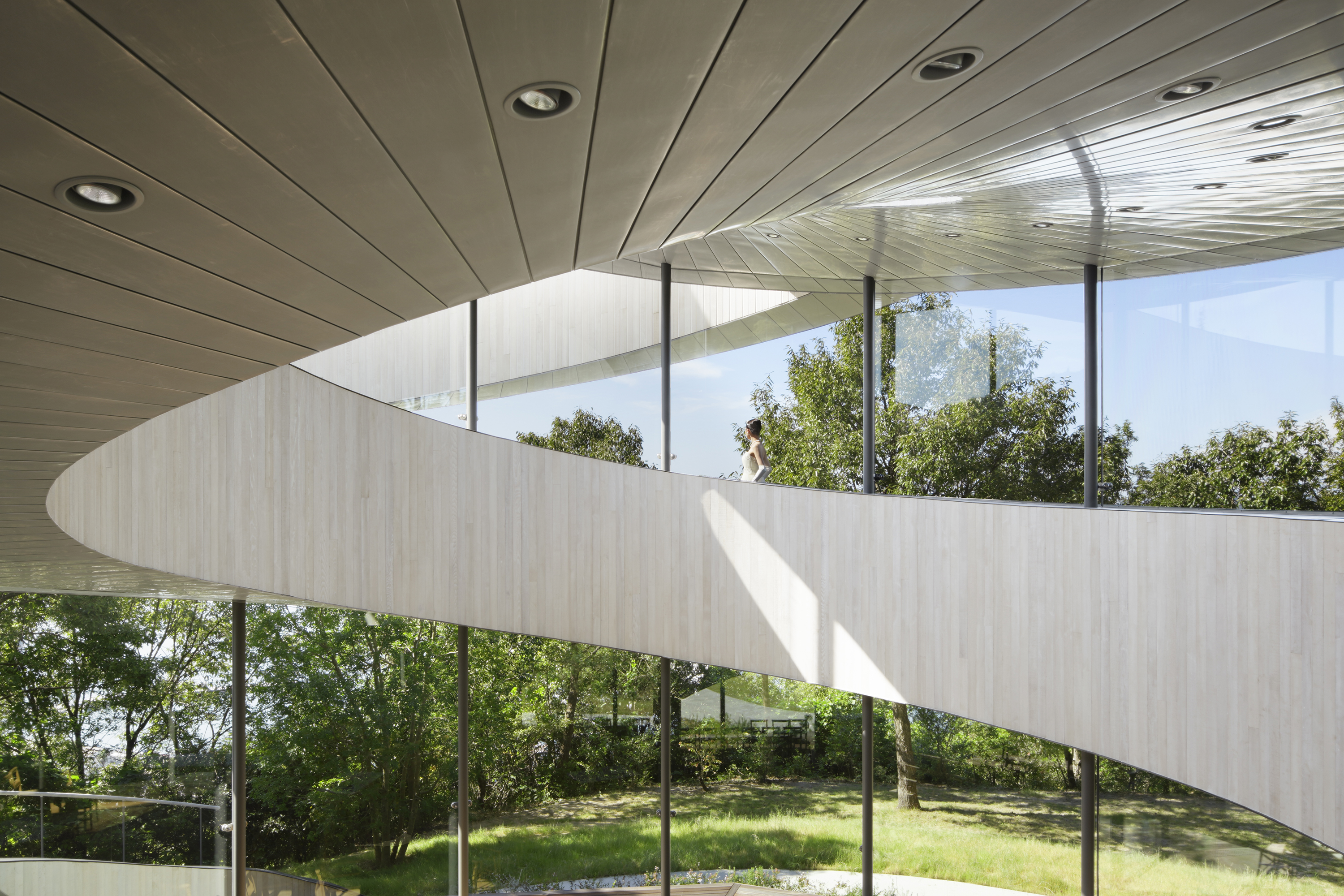 |
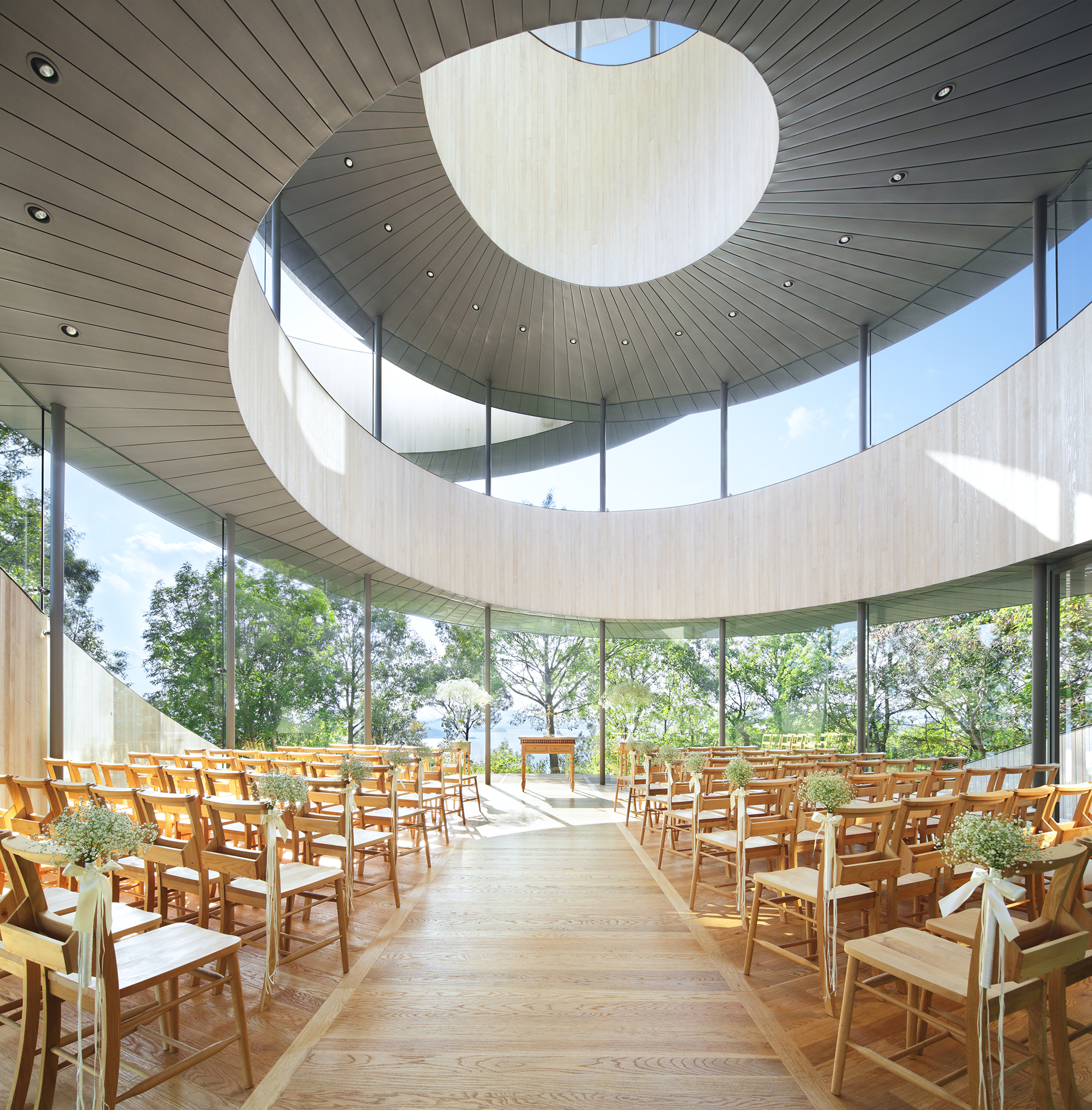 |
Disegni tecnici
TORNA ALLA PAGINA DEI PROGETTI
