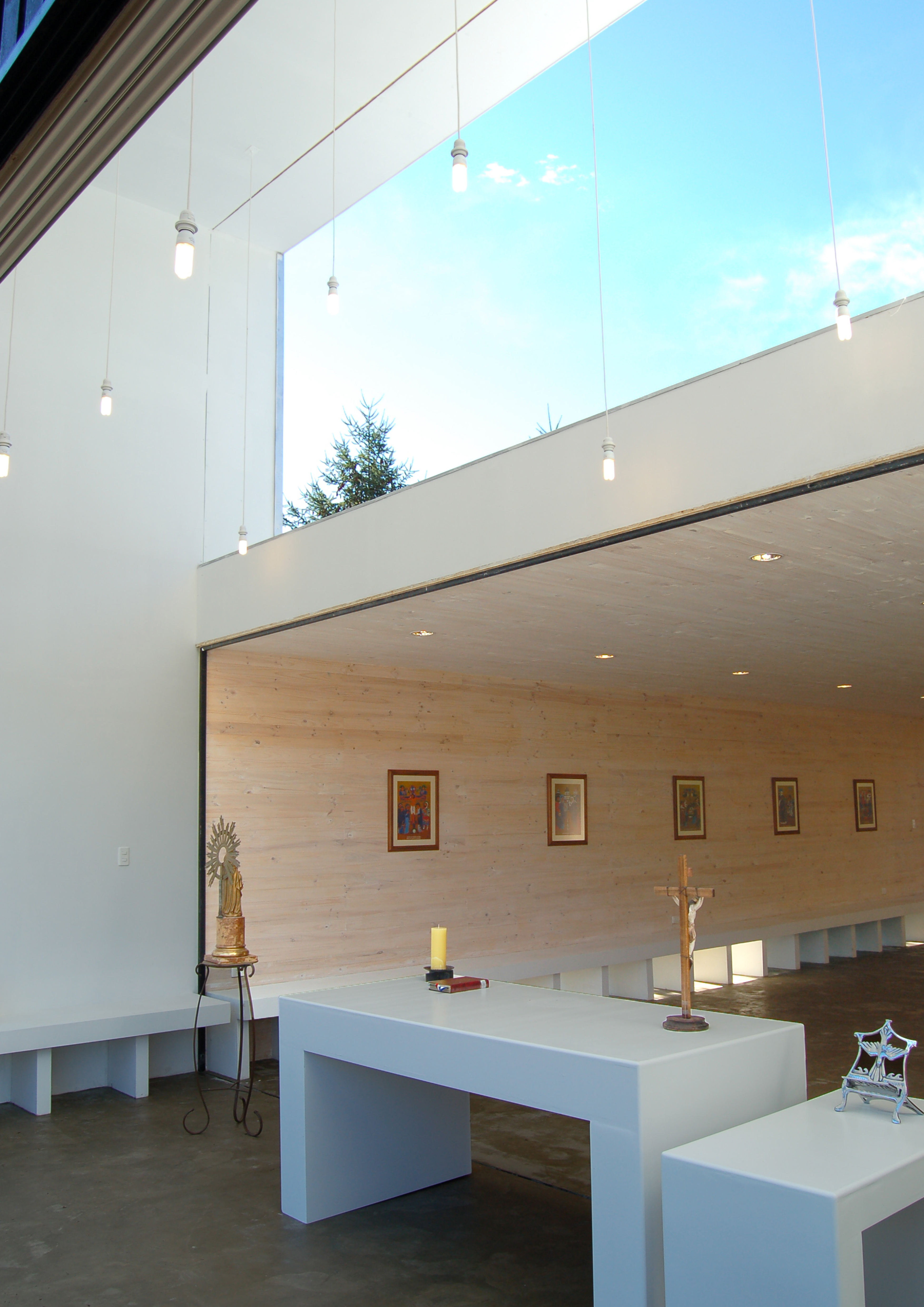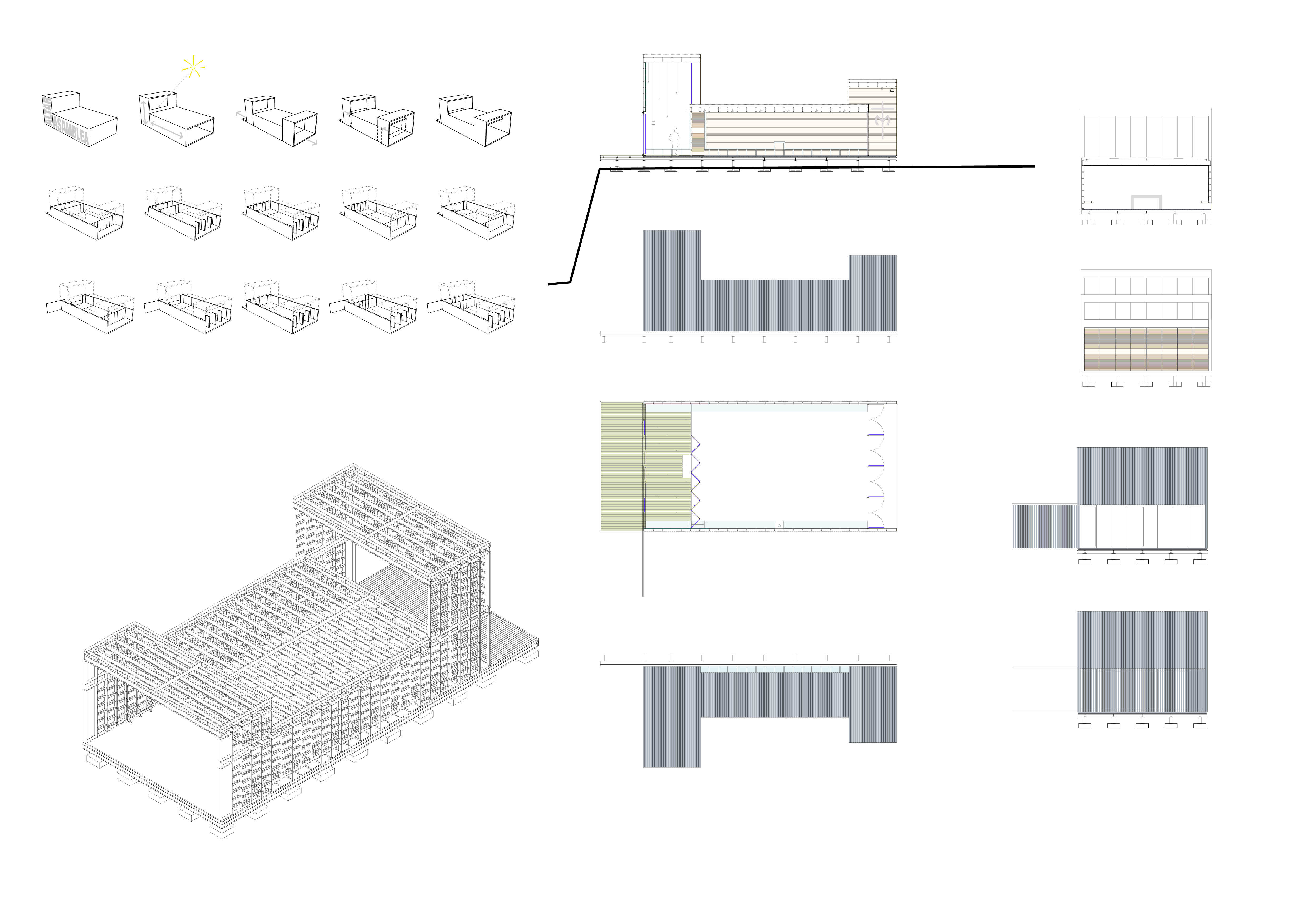capilla-nuestra-senora-del-achibueno / SURCO
| Progettista | Juan Paulo Alarcon | |
| Location | Pejerrey, Linares, Chile | |
| Design Team |
Juan Paulo Alarcon |
|
| Anno | 2010 | |
| Crediti Fotografici |
All photo credit belong surco |
|
Foto esterni:
 |
 |
 |
 |
Descrizione del progetto
An expanded salon will work well as a chapel in a colony located in a drawer in the foothills of the Maule.
In attempting to solve a space that would serve more than one function, appeared the idea of creating a couple of precincts that achieved simply endless relationships and with the environment, which would certainly be the protagonist of the project.
The location of the volume, between the ravine and a clearing, where several trails that cross the area, capitalizing on underutilized area where nature is exacerbated by the immediacy of the river, its valley and the mountains that contain it.
The fundamental operation of the volume deals with the design of tubular space perpendicular to the longitudinal axis of the river canyon, which allows it to be inundated by the sights, sounds, light, air, smells …
The result of the previous exercise was cut to define the various entities cualificarían, from its height, the character of each campus.
A basic areas of the project, the altar and the congregation, were added in each, and extensions thereof, complement and space devices would connect these areas with the place.
The volume concludes from different sieves arranged in the boundary between precincts further reinforcing the idea of multiple relationships between these and these with the place.
Relazione illustrativa del progetto
Scarica la relazione
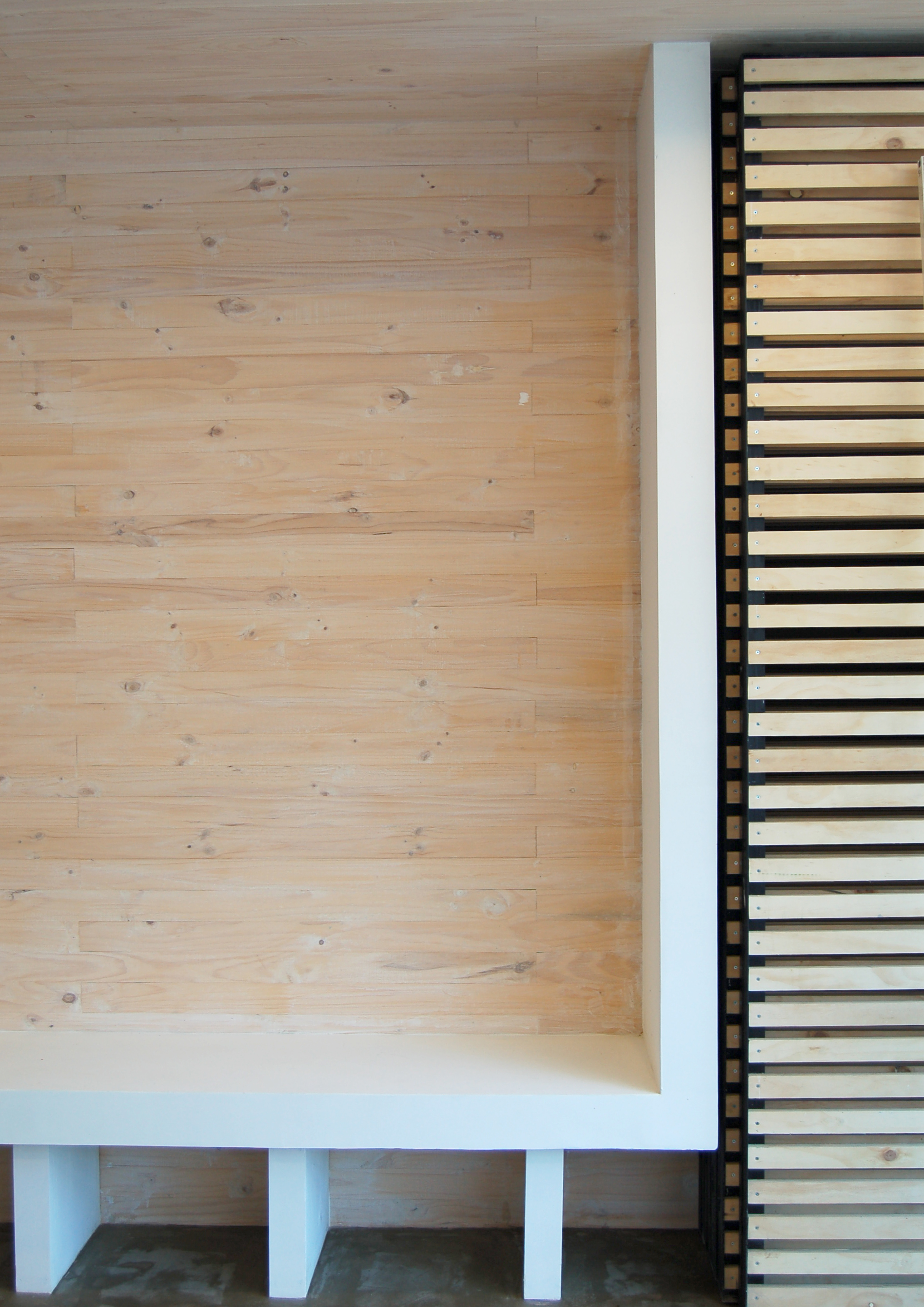 |
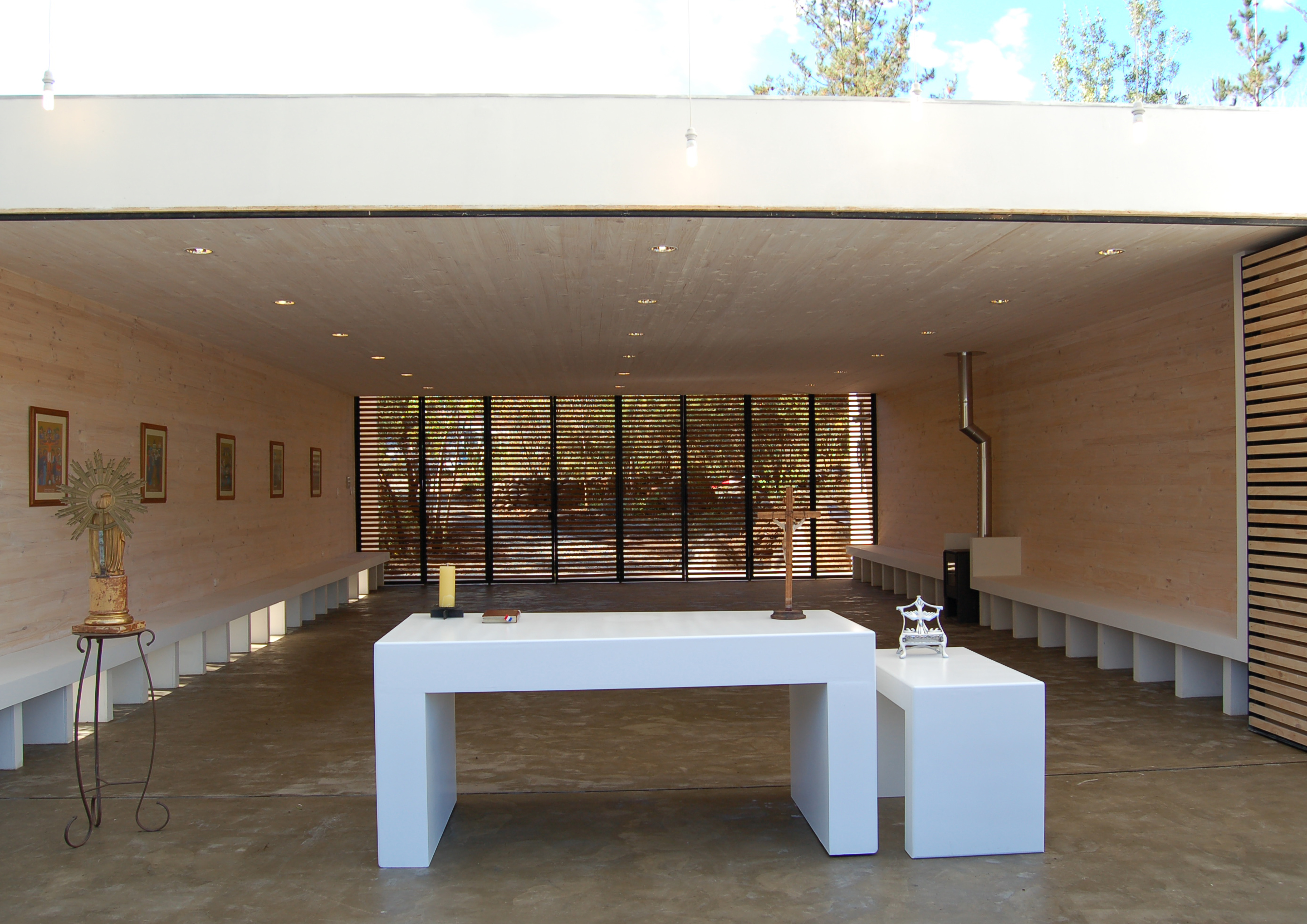 |
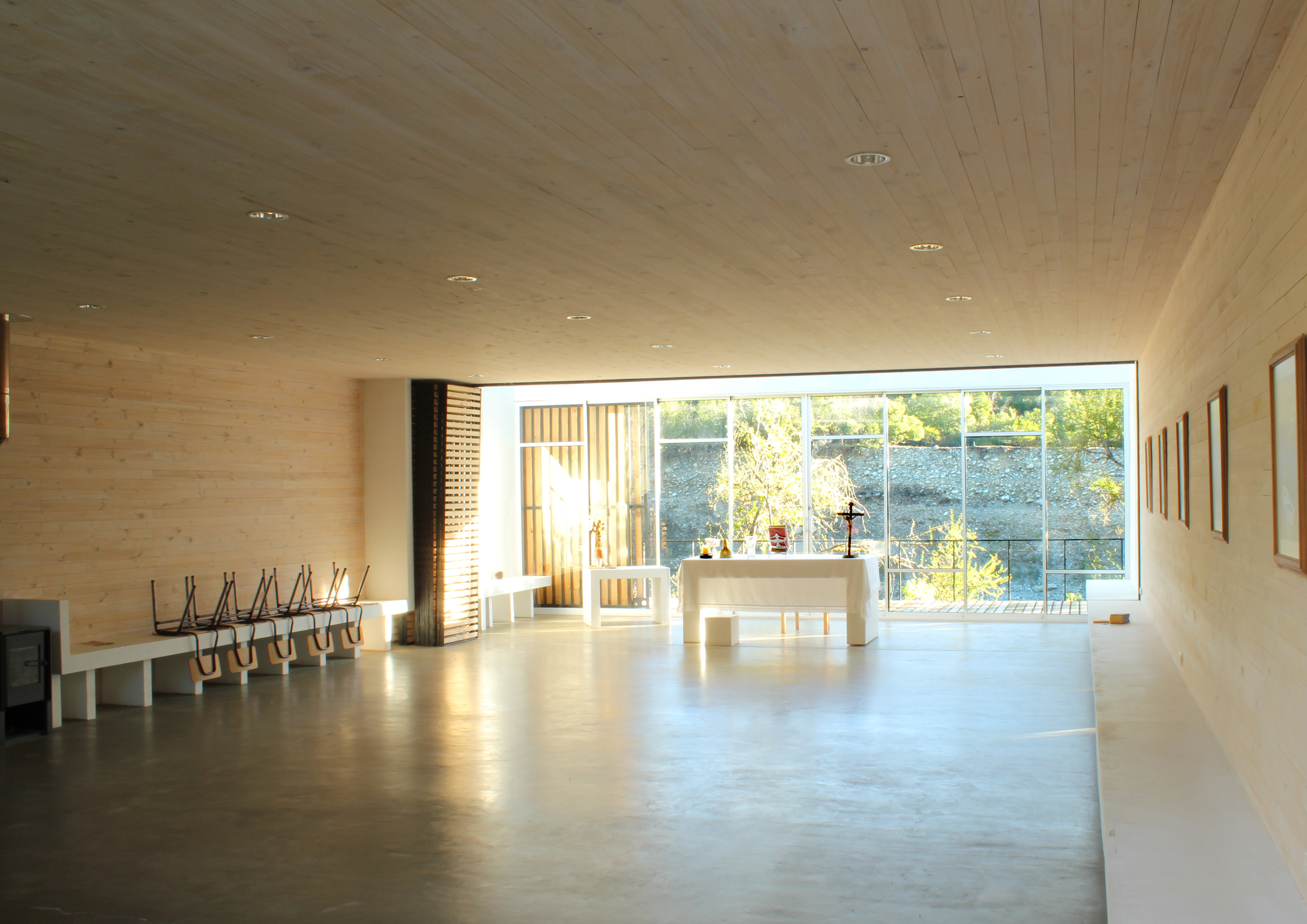 |
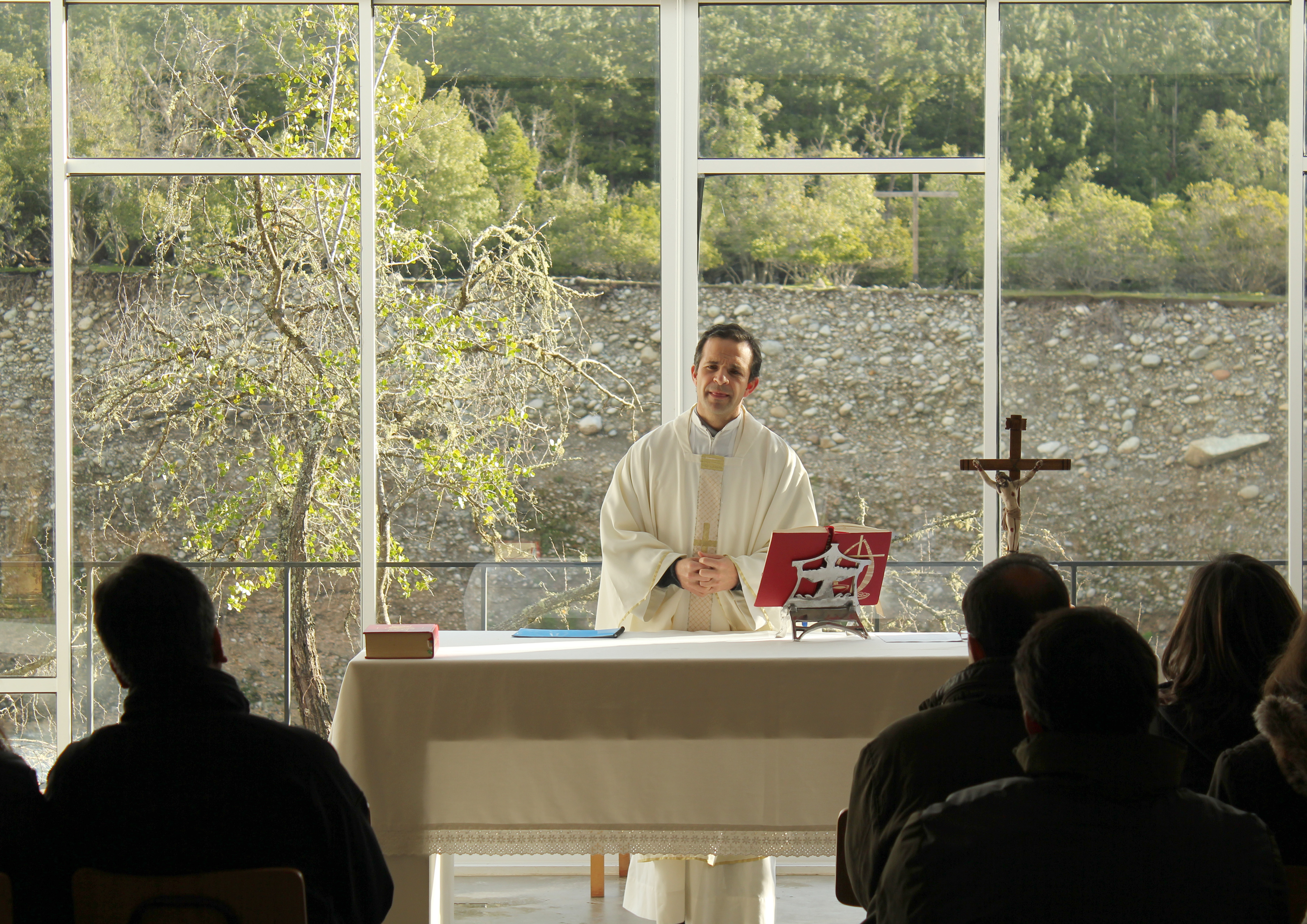 |
TORNA ALLA PAGINA DEI PROGETTI

