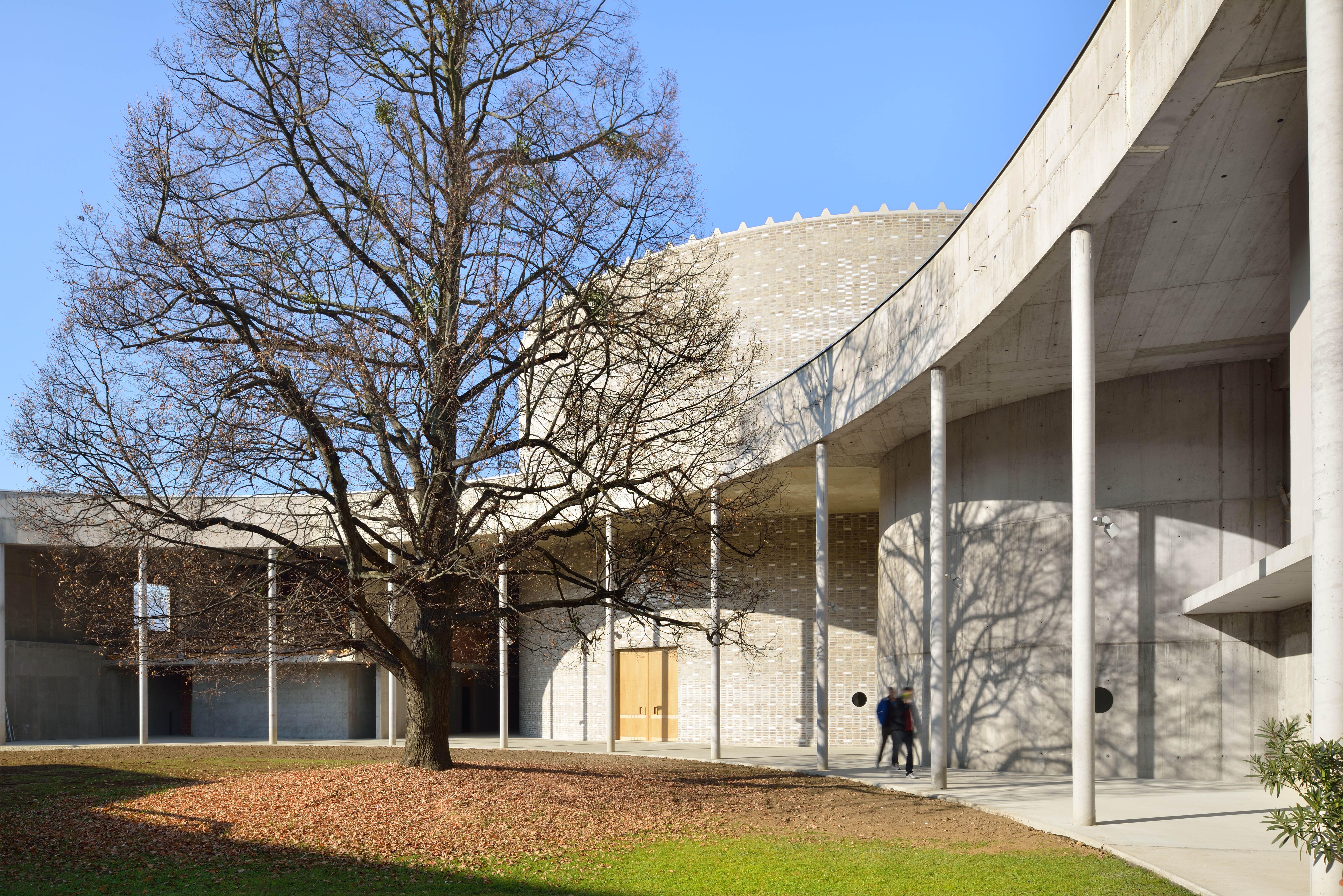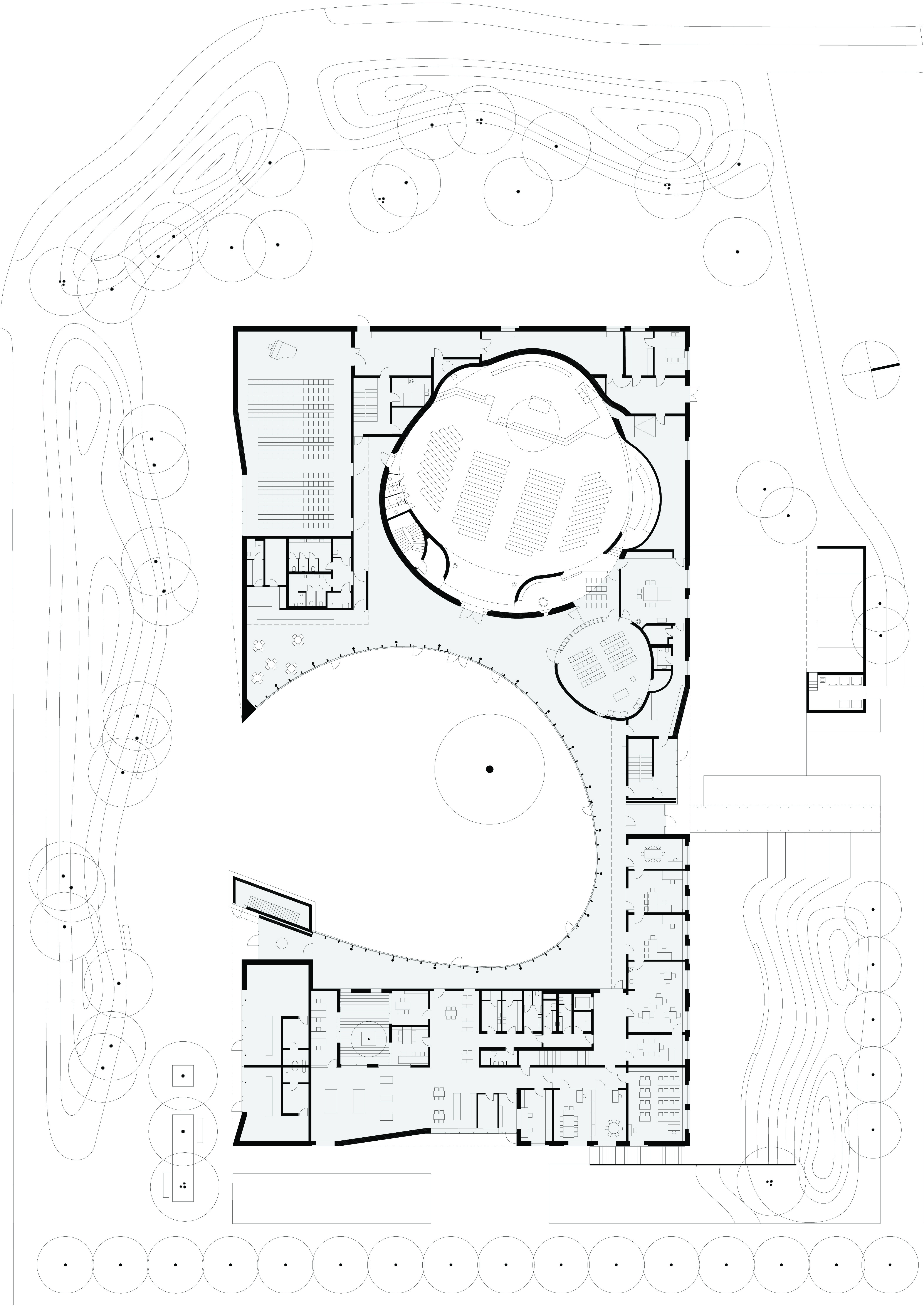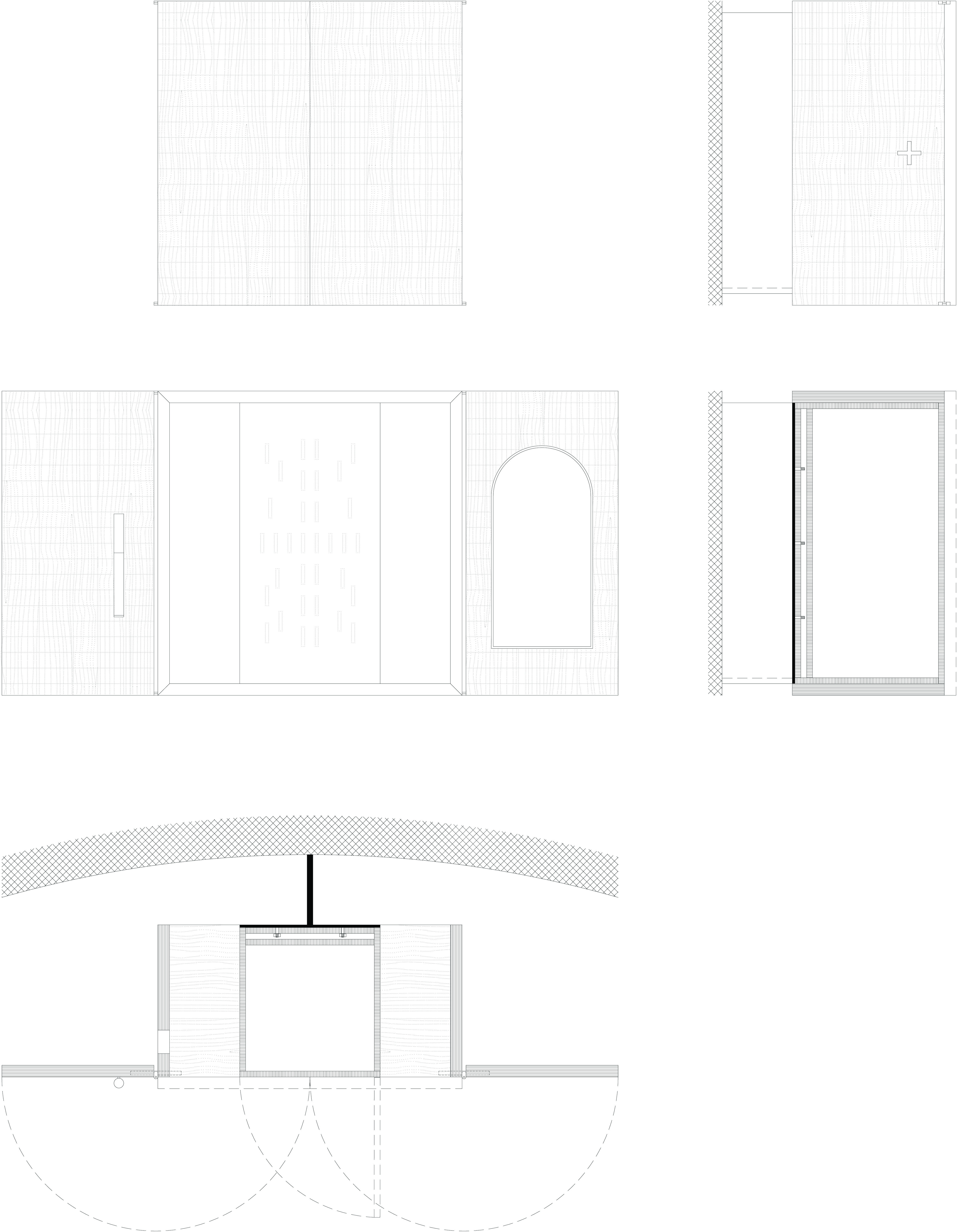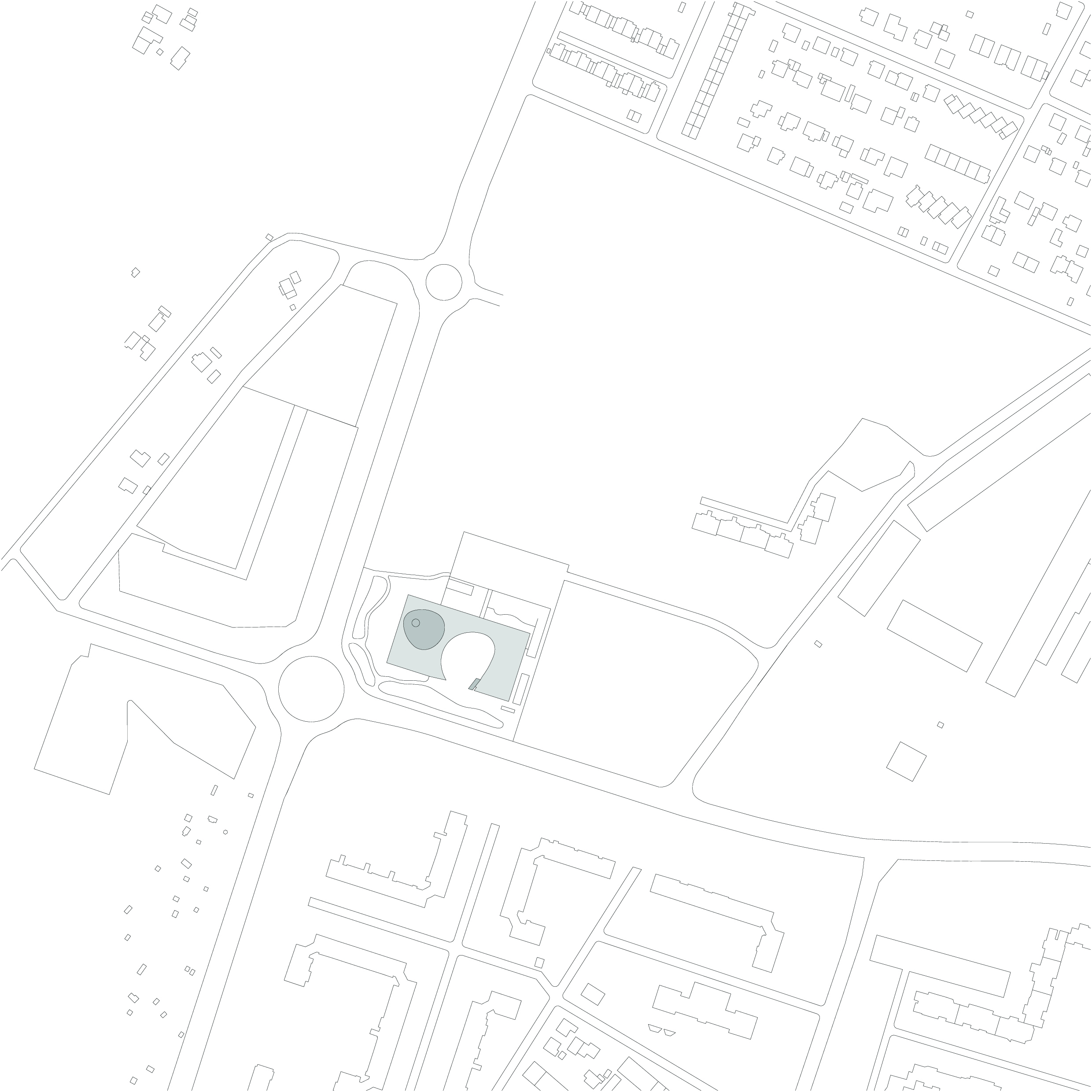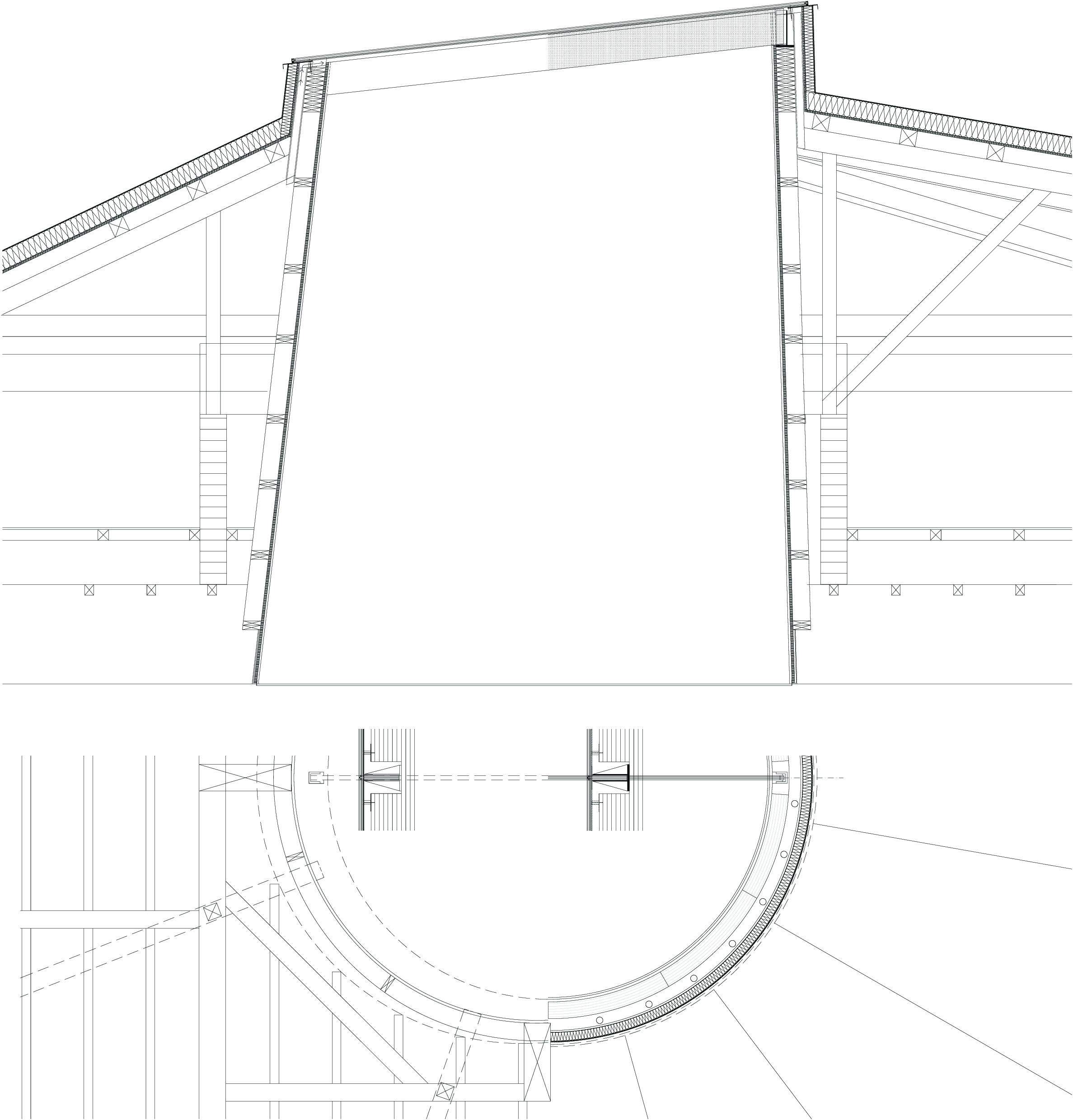don-bosco-church-in-maribor / dans arhitekti
| Progettista | Vlatka Ljubanovic | |
| Location | 2000 Maribor, Engelsova ulica 66 | |
| Design Team |
Dans arhitekti: Rok Bogataj, Miha Dešman, Eva Fišer Berlot, |
|
| Anno | 2015 | |
| Crediti Fotografici |
Miran Kambic phone: +38641514742 |
|
Foto esterni:
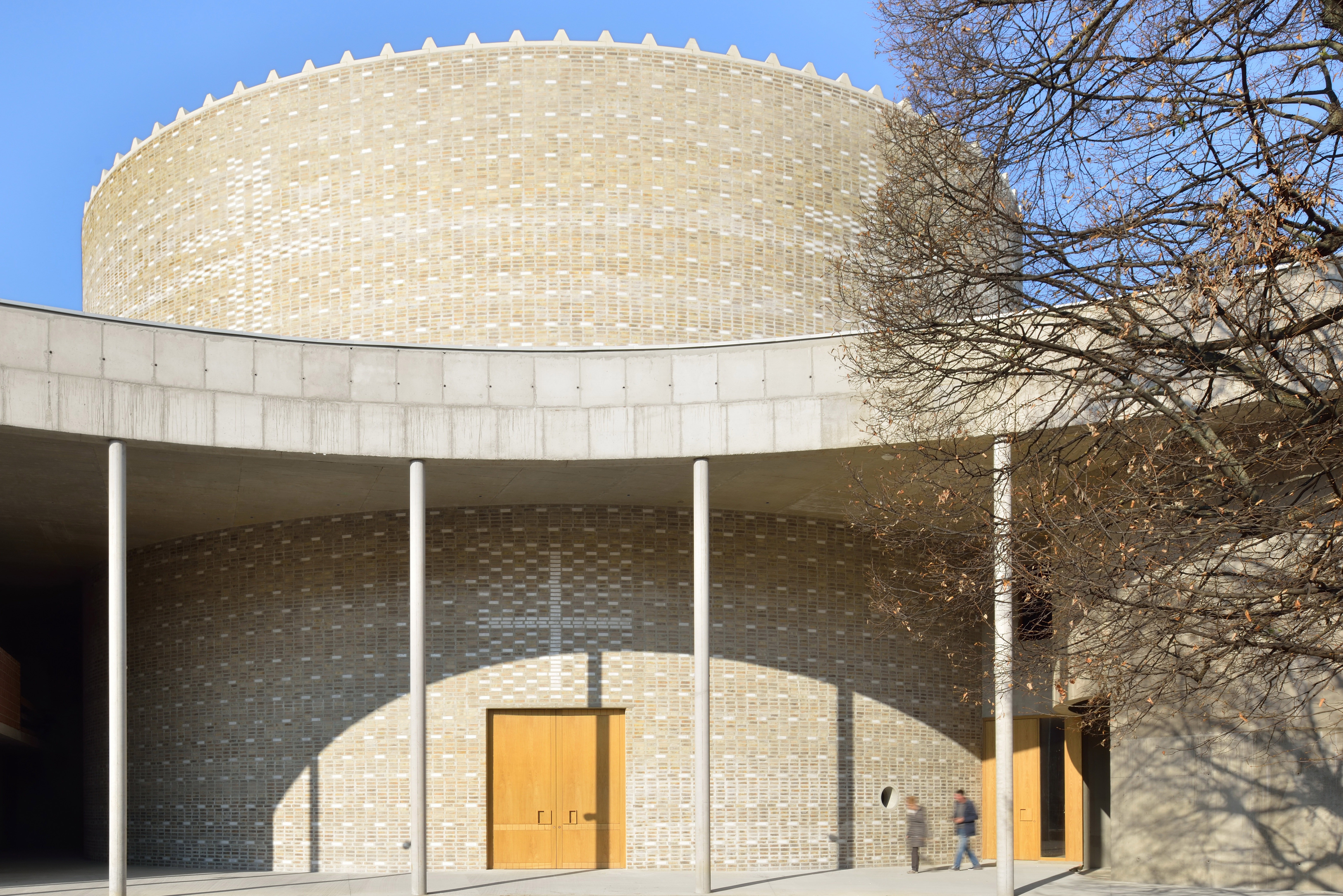 |
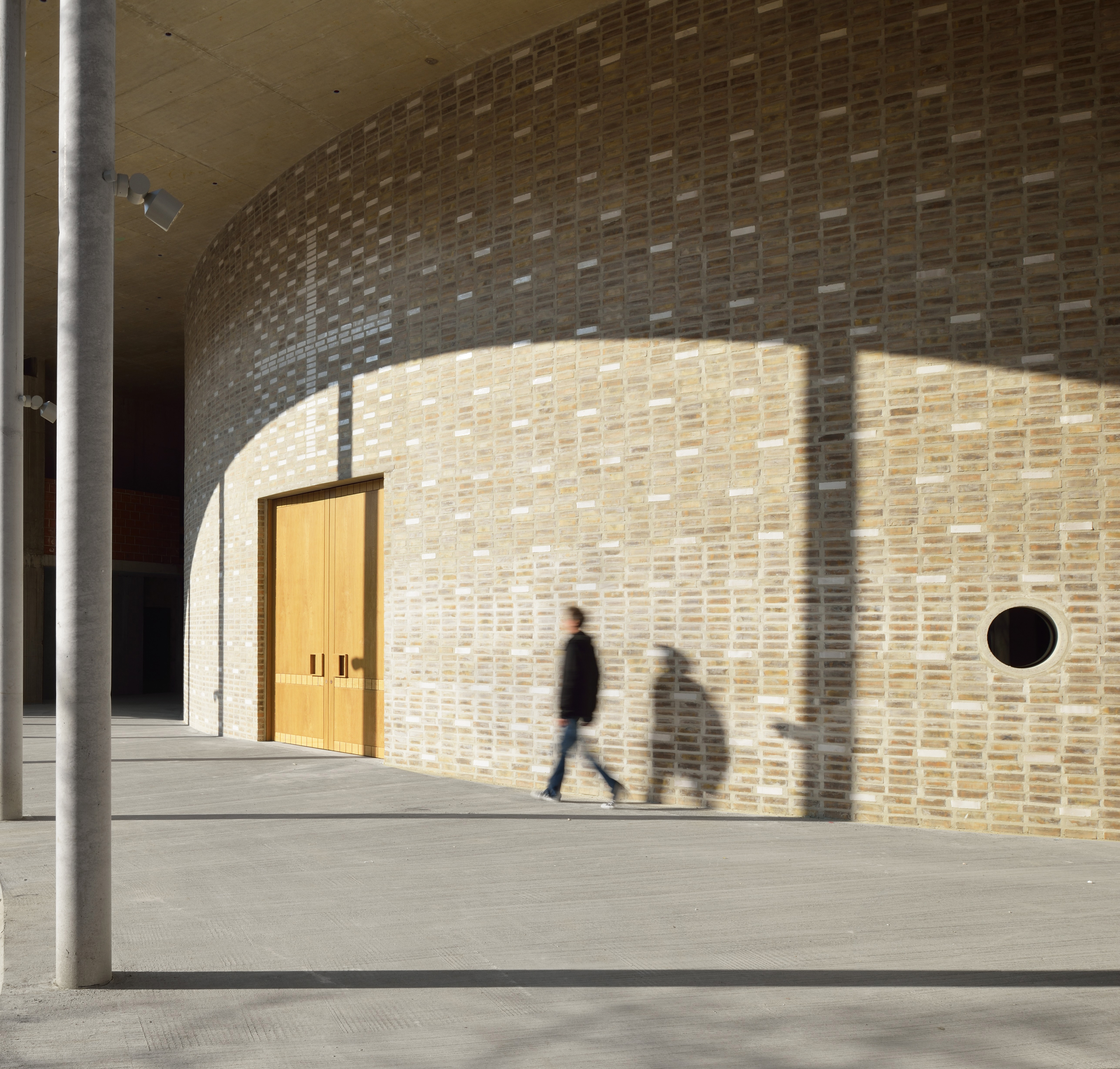 |
 |
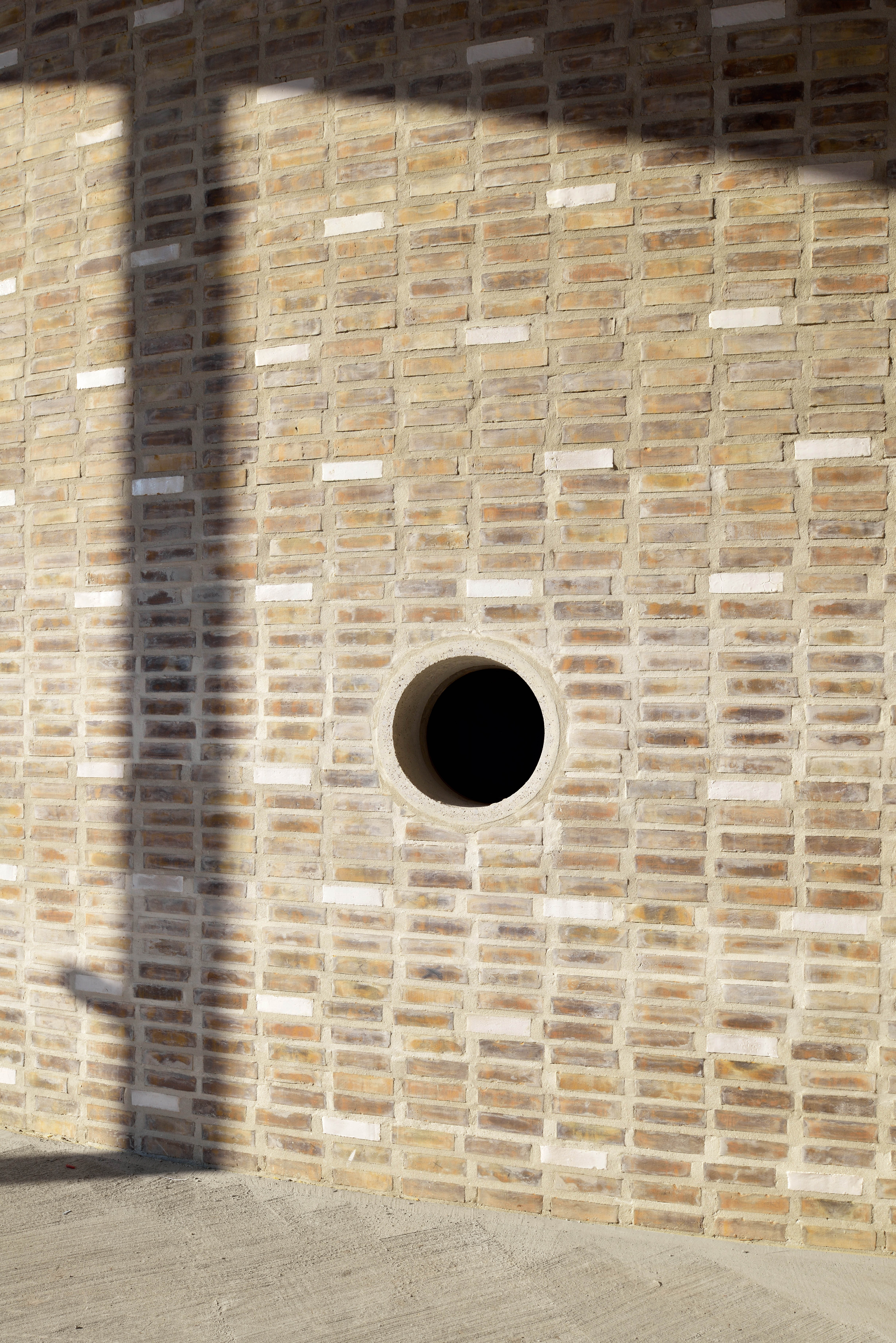 |
Descrizione del progetto
The Don Bosco Church is part of a new parish centre under the Pohorje Massif. The Religious Complex is designed as a closed building island. The building itself is a clearly articulated rectangular architectural mass with an introverted central courtyard with the nave and the bell tower rising above it.
Upon entering the contemplative courtyard adorned by an old linden tree the church suddenly becomes visible across the portico. At a glance one can feel the extent of the nave from the ground over the roof of the lower part of the complex all the way to the cornice that represents a crown.
The nave is the place for introverted contemplation therefore the only view out is towards the sky. The most sacred place is thus marked by an intense experience of light.
Vivid natural light emitting from the round skylight interferes with diffused light of the nave. More soft natural light is coming from behind the presbytery and the rear choir. This simple yet so complex design allows the building to transcend its physical presence, becoming a mere container of light.
The oval perimeter of the nave features horizontal lateral recesses, which house the chapel with the tabernacle, entrance to the sacristy, confessionals, side and rear choirs and a place for communion prayers. These openings induce a feeling of peaceful rotation around the central oculus.
The church seats 300 people on wooden benches, the floor is covered massive oak wood floor while 100 handmade clay lamps form the horizon above.
Tabernacle is a triptych with outer wings veiling the central cabinet. It opens in two sequential steps: when the wings are closed, they reveal a floating gold rectangle. Upon opening the two side wings the interior with the mysterious light source – the eternal light — is revealed. The inner tabernacle is adorned with a precious icon – former tabernacle doors from the Basilica of Our Lady Help of Christians, in Turin, which was built by John Bosco.
Relazione illustrativa del progetto
Scarica la relazione
 |
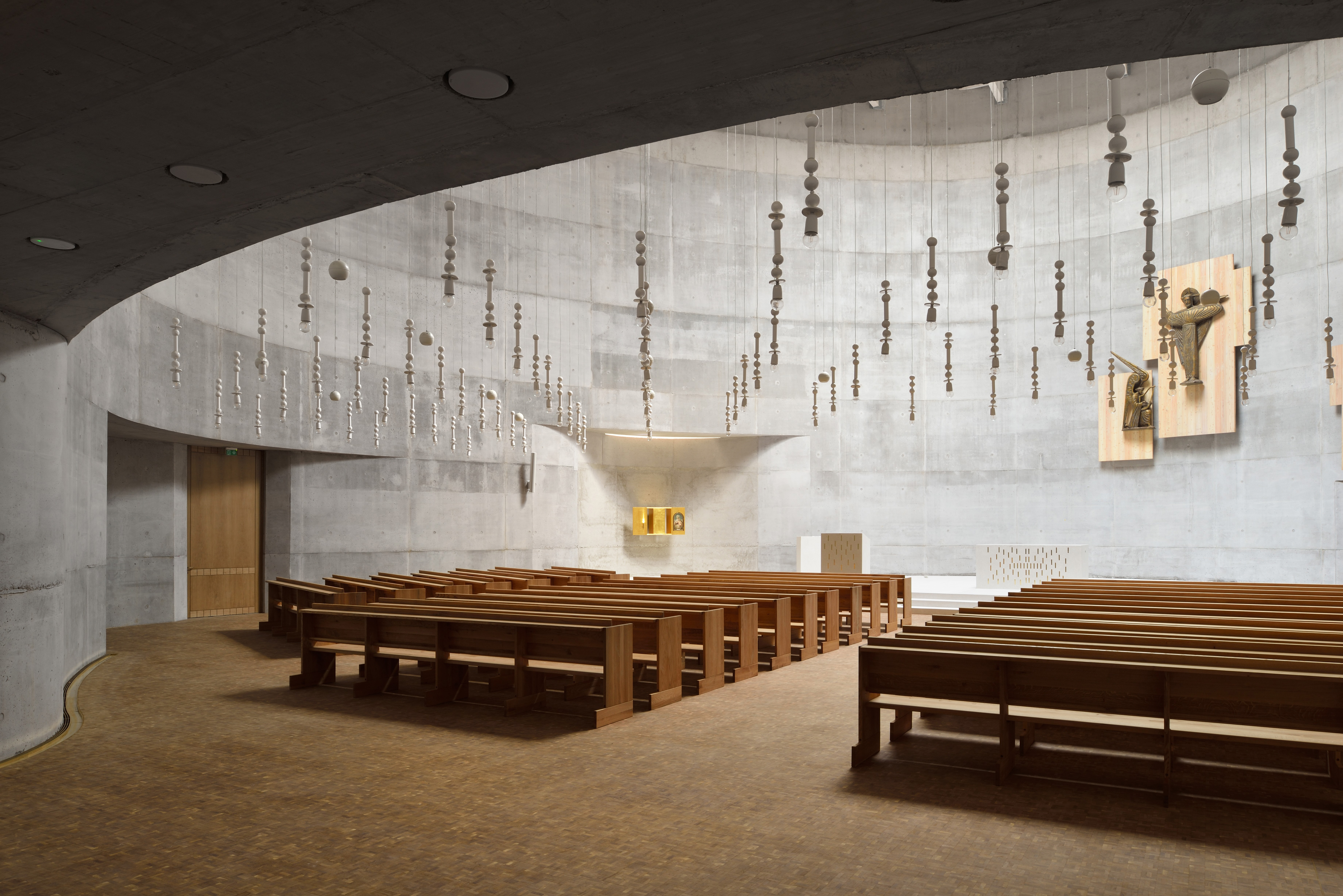 |
 |
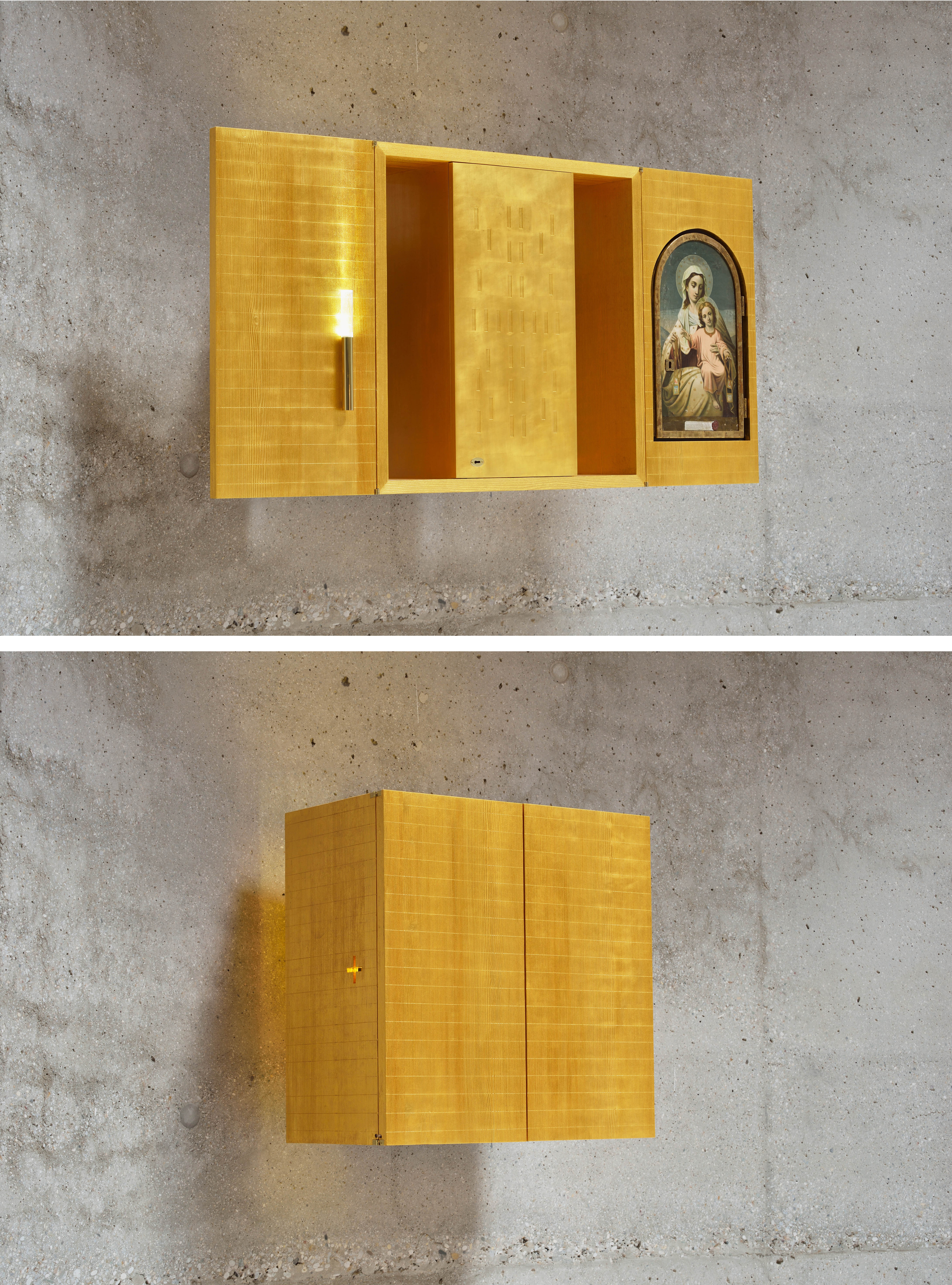 |
Disegni tecnici
TORNA ALLA PAGINA DEI PROGETTI
