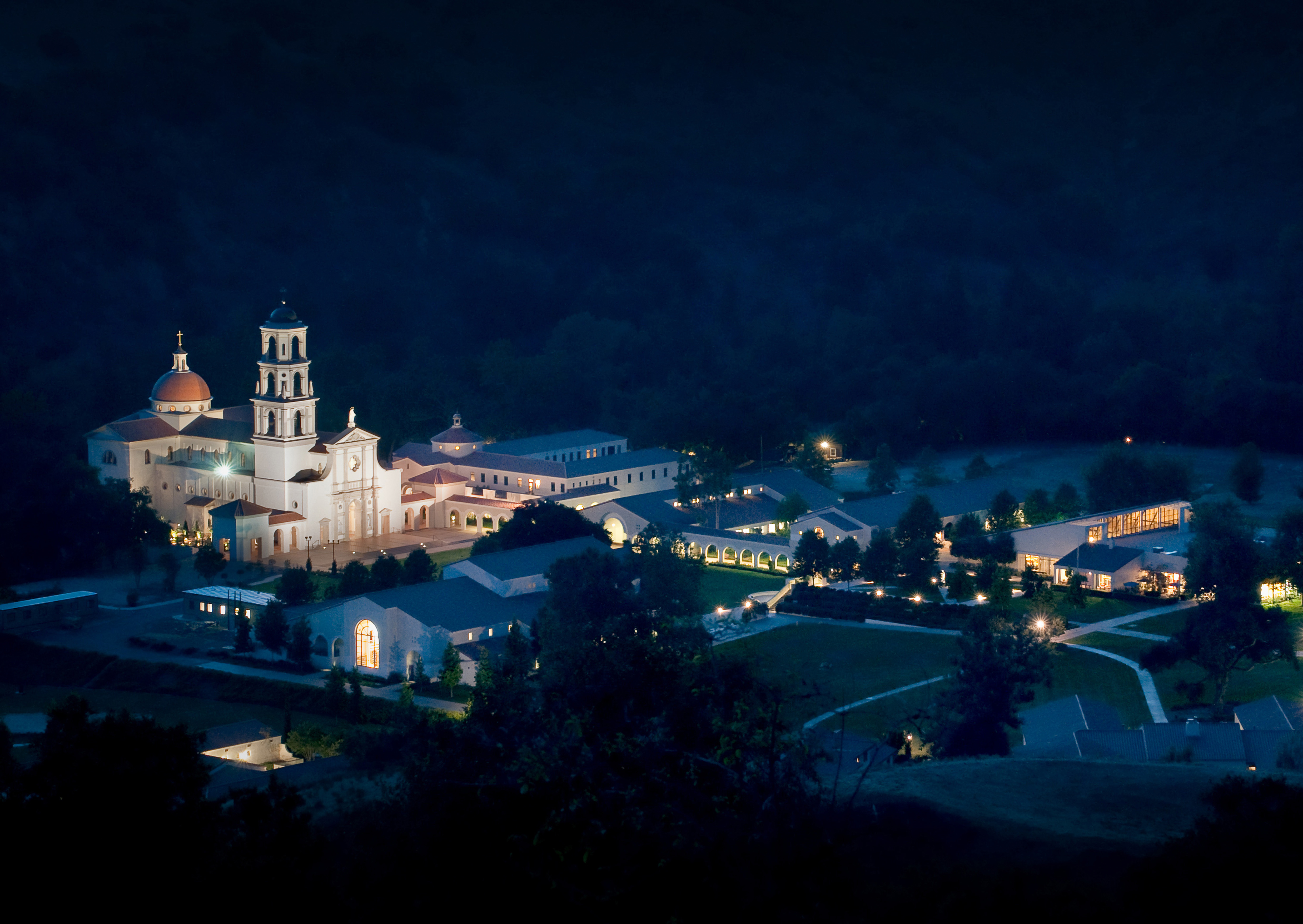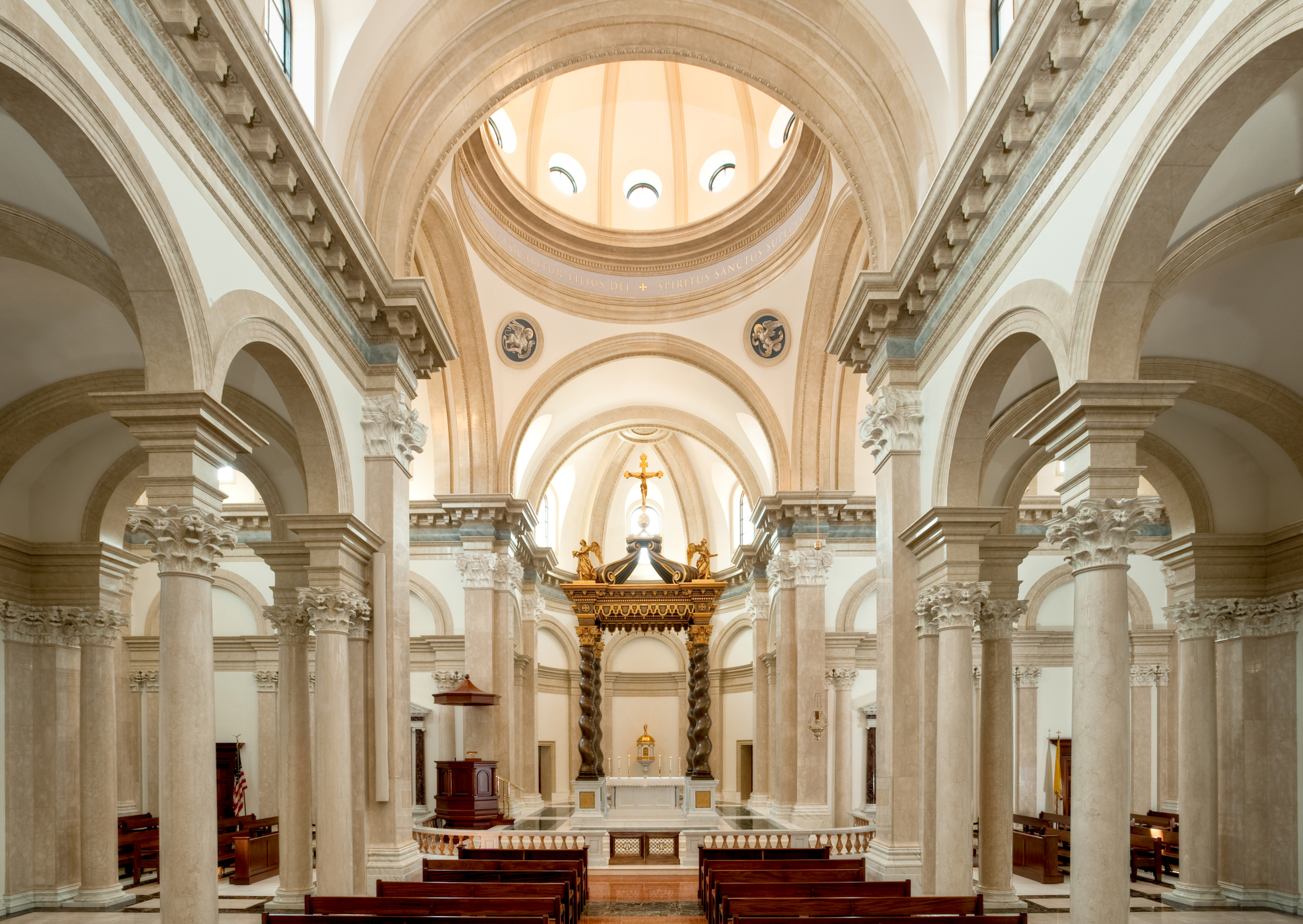chapel-of-our-lady-of-the-most-holy-trinity / Duncan G. Stroik Architect, LLC
| Progettista | Duncan Stroik | |
| Location | Thomas Aquinas College, Santa Paula, California | |
| Design Team |
Duncan G. Stroik Architect LLC Rasmussen & Assoc. |
|
| Anno | 2009 | |
| Crediti Fotografici |
Exterior 01 — Stephen Schafer |
|
Foto esterni:
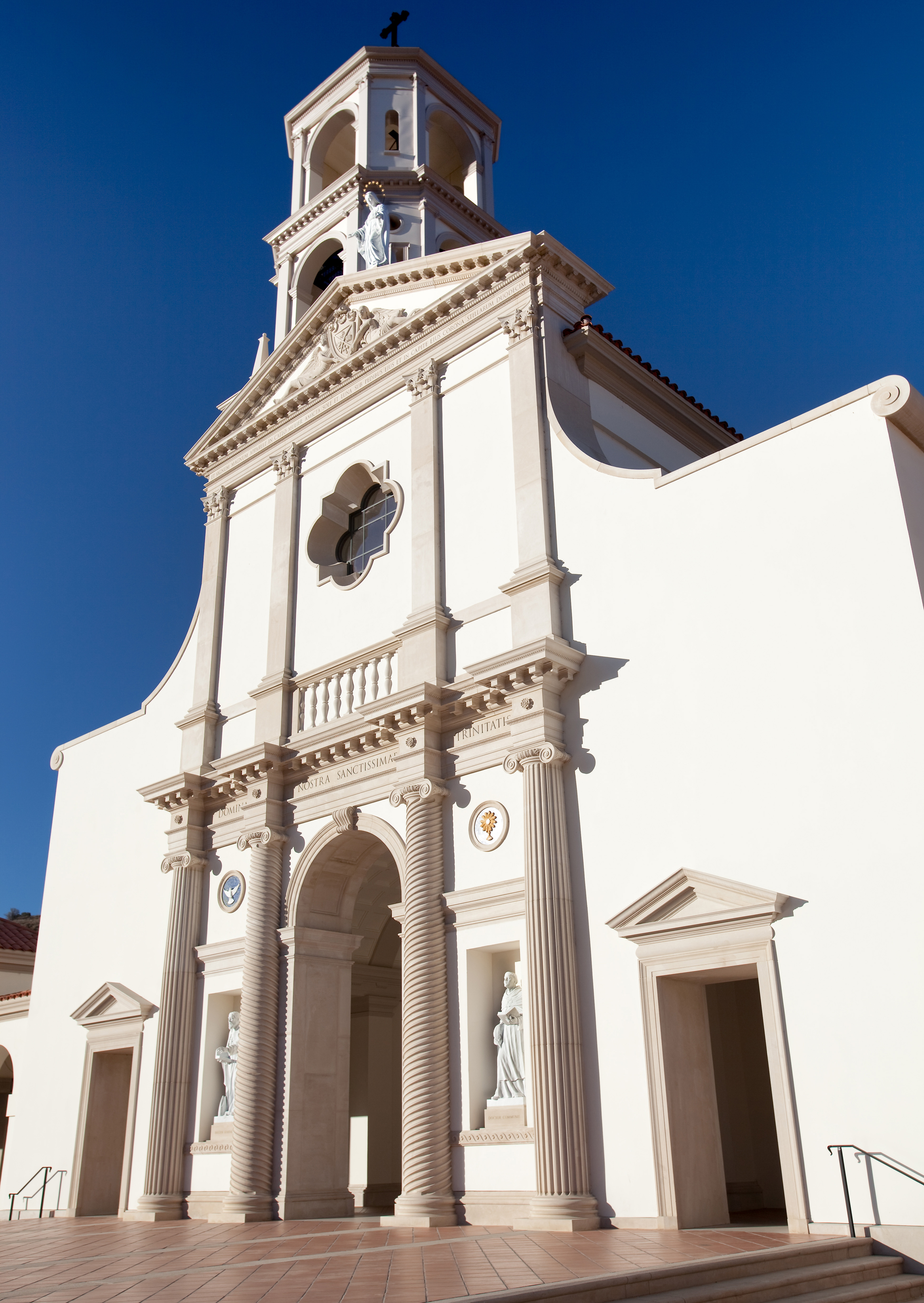 |
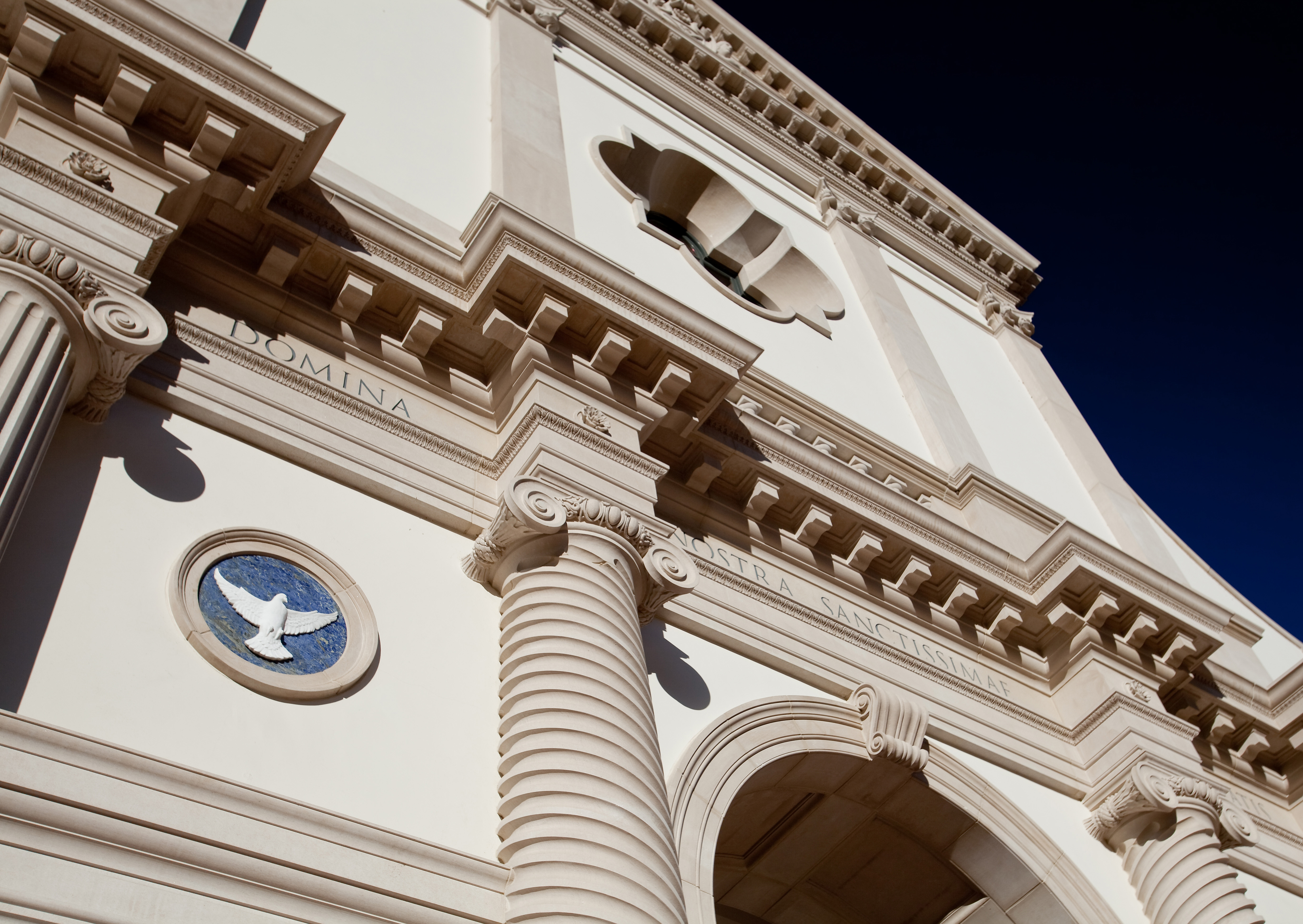 |
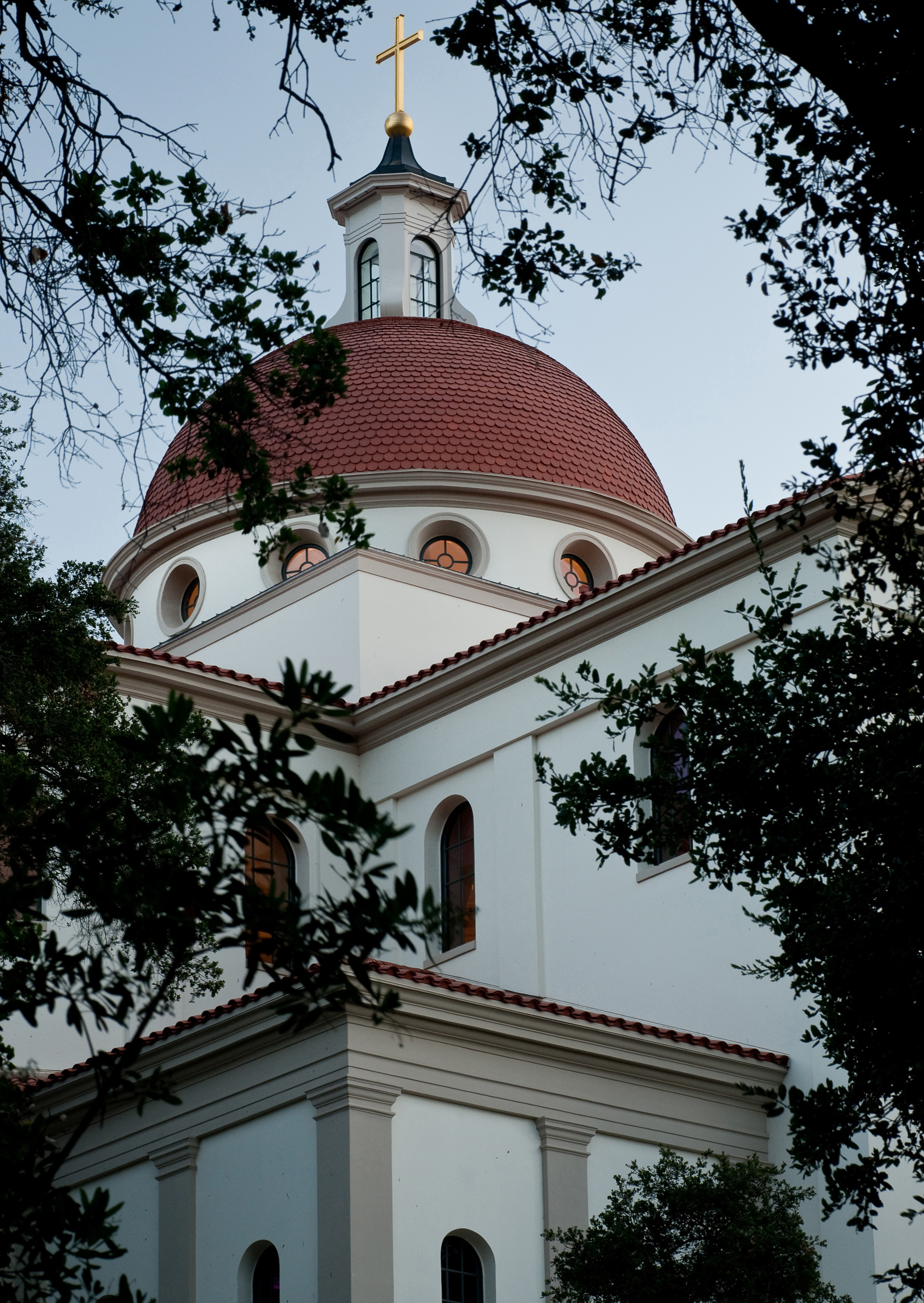 |
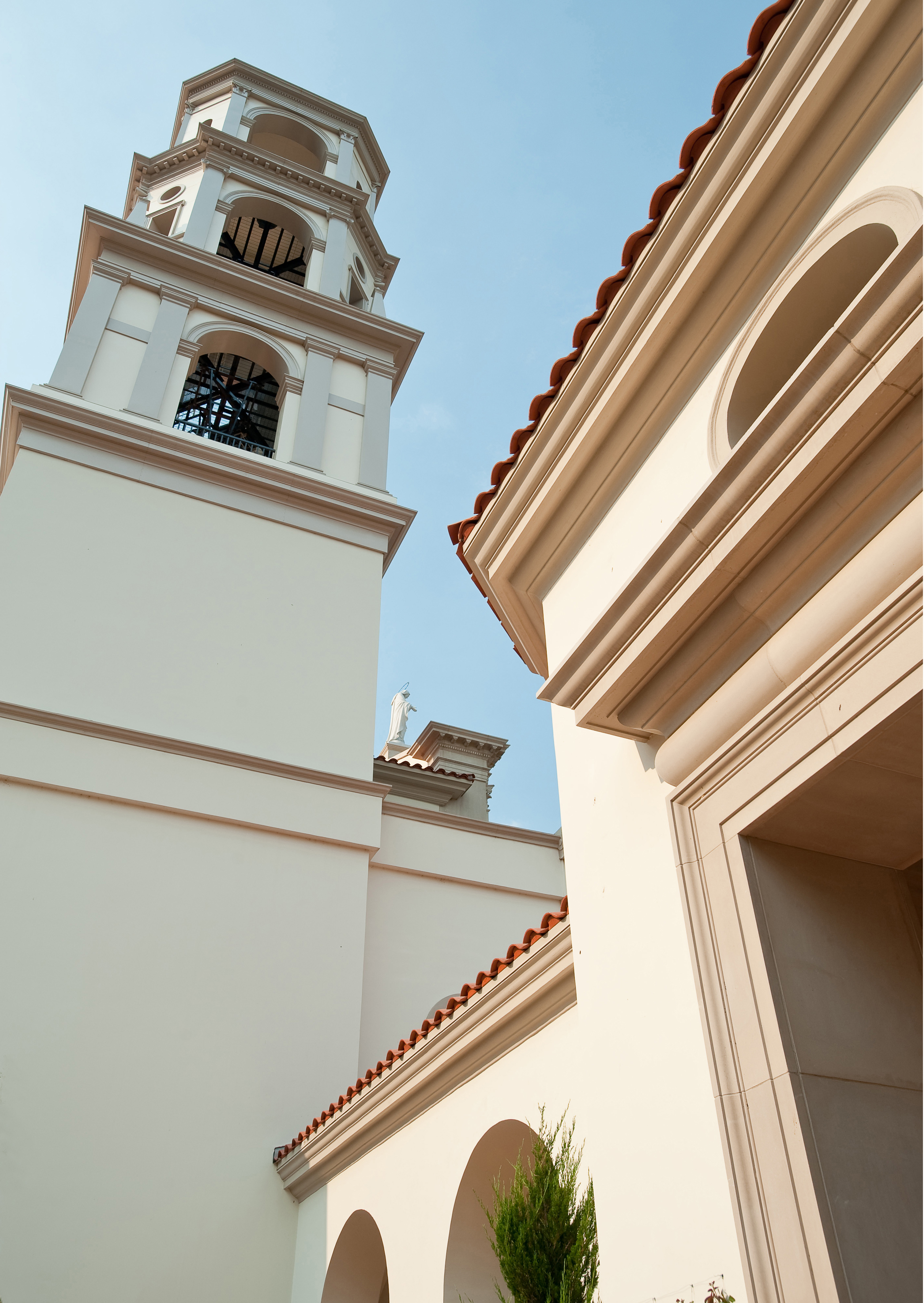 |
Descrizione del progetto
Nestled among the Topa Topa mountains of California, an arcaded campus is composed as an academic village. Arriving from across the mountains it appears as a Shangri-La, protected, beautiful and serene. Architecturally it is a pure white dove landed amid a verdant pasture.
A sacred building, anticipated from the foundation of the college, it harmonizes with the existing buildings while crowning the overall design and setting the standard for future expansion. The architect faced the challenge of creating a temple that would incorporate an existing pathway while expressing spiritual aspirations. Anagogically, the white barque sails across the valley, a gate of paradise that is also a contemporary interpretation of a triumphal arch. An elaborate threshold is constructed through stairs, a terrazza, and a low barrel-vaulted exo-narthex.
There is a sense of procession in the interior, analogous to the visitor’s own journey through life. Monolithic botticino shafts line the navis while orthogonal genera articulate the walls, with a crescendo at the head and heart of the body. At the heart, the processional axis is interrupted by the axis mundi in which the dome of heaven is given concrete form. Likewise, in the head, a cubic form of bronze shelters the pure white marble block. The concavity in both plan and section defines a type of sanctum sanctorum that has been unveiled to all including its tower-like ark.
Is not the spiritual beautifully expressed by the luminous? Here the heart and mind rise to the eternal through the use of pure uncolored light. An intimation of the timeless, it is a chapel for philosophers, whose bodies dwell within a cerebral world of thought and idea. Color has little place here except to offer calm punctuation. Permanence is visible in the shaping of natural stone, the casting of metals and the carving of plaster. All within a volume poetically shaped like the hull of a ship, with a sail-like ceiling, ready to cast off toward the heavens.
Relazione illustrativa del progetto
Scarica la relazione
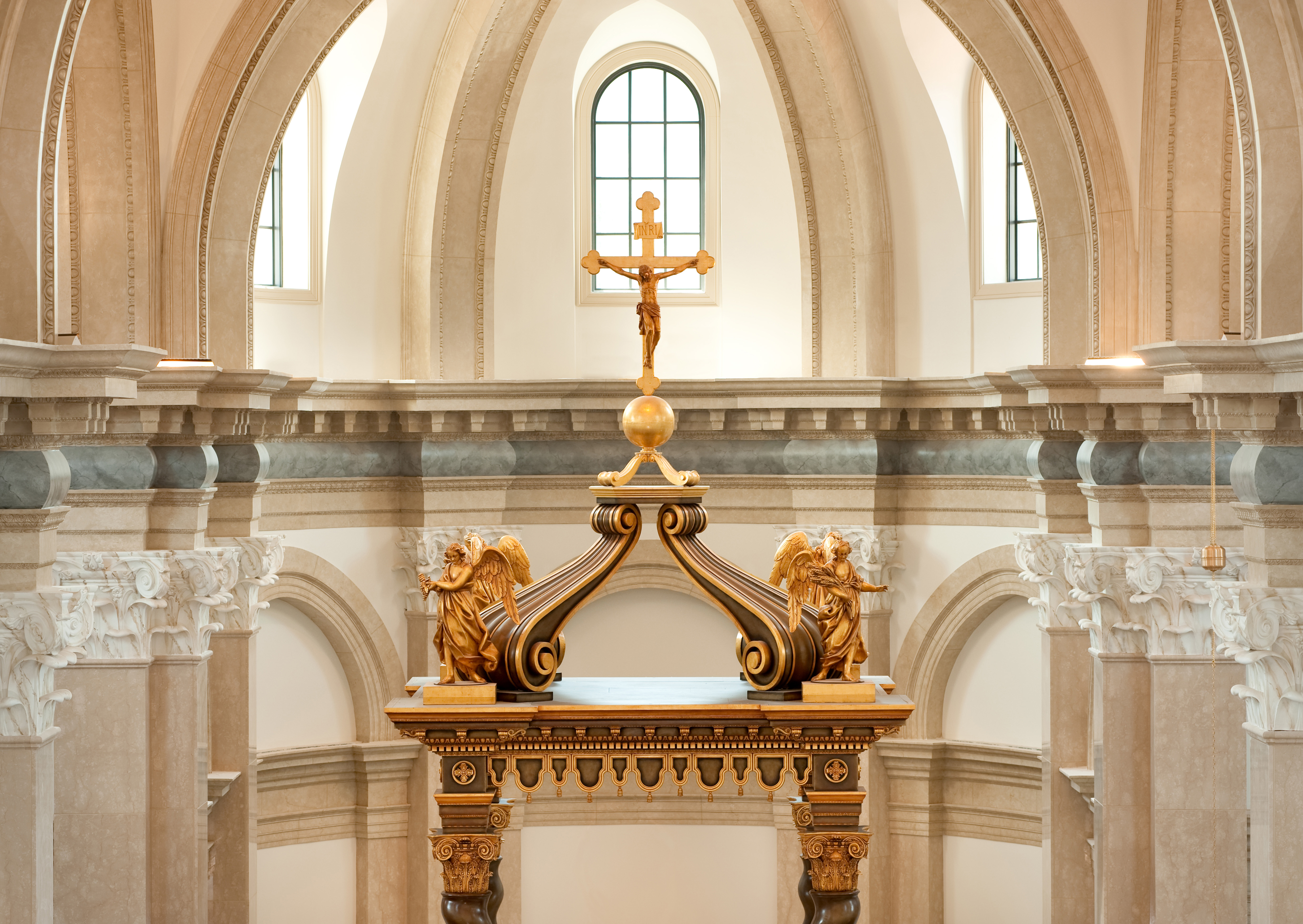 |
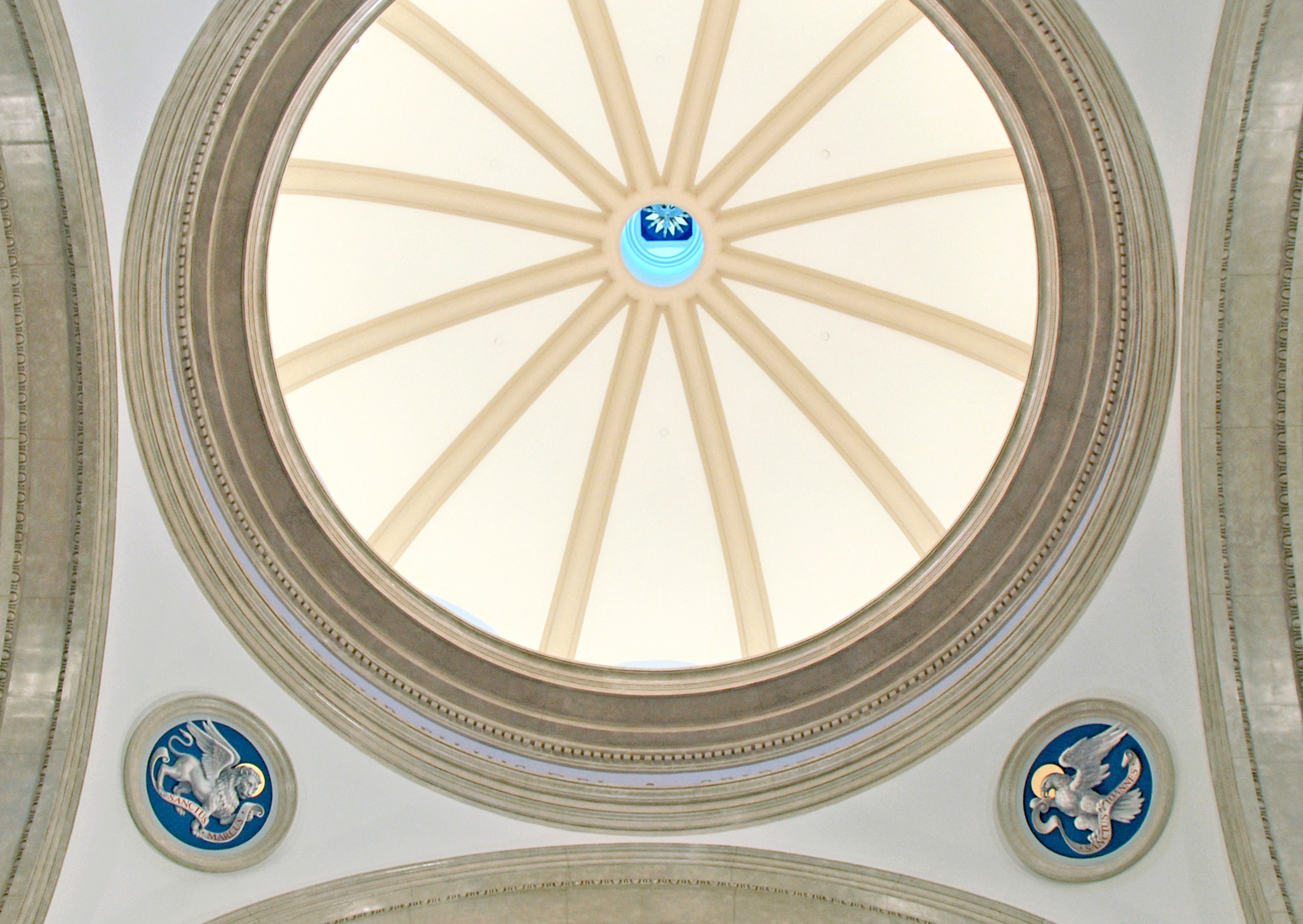 |
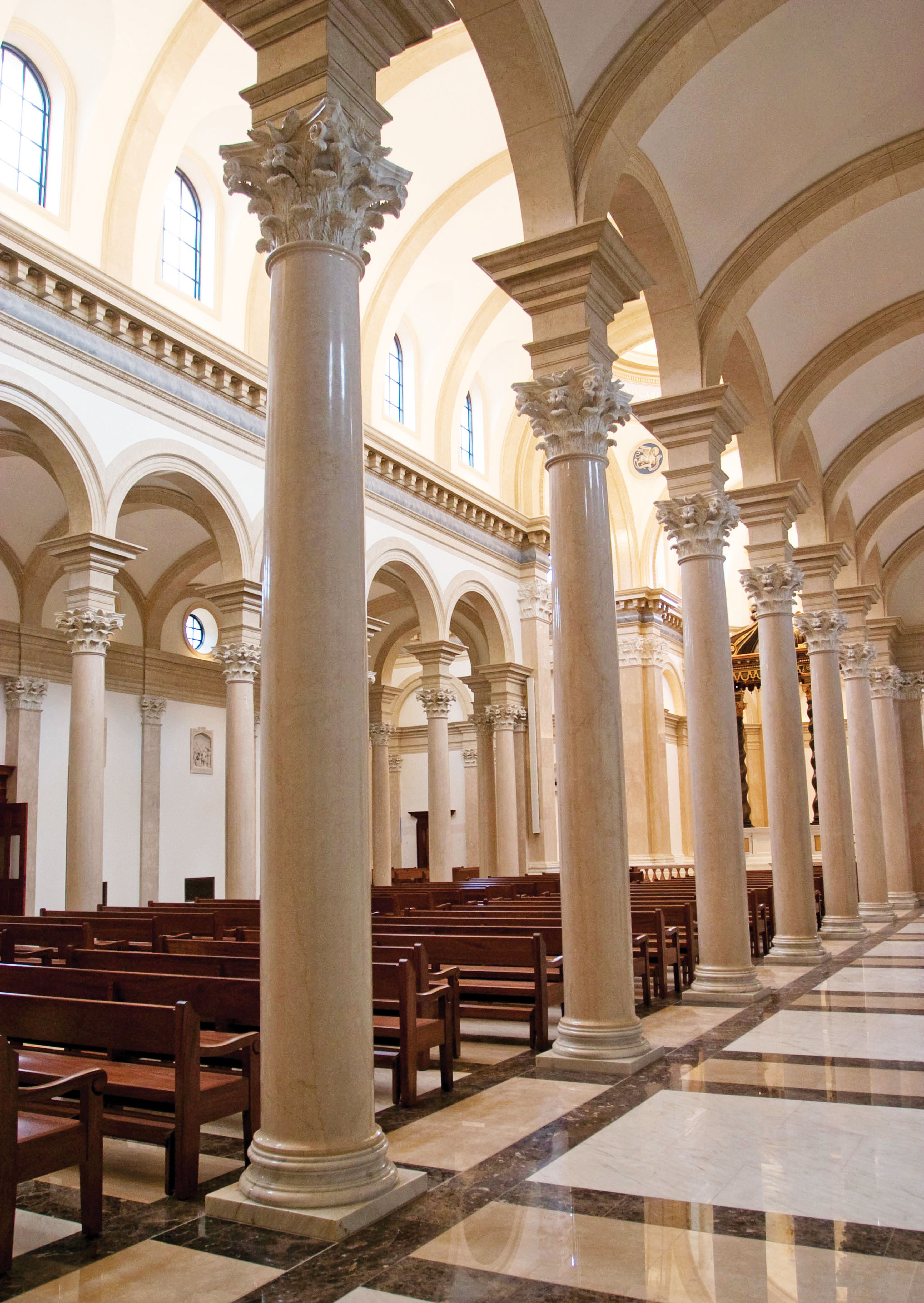 |
 |
Disegni tecnici
TORNA ALLA PAGINA DEI PROGETTI
