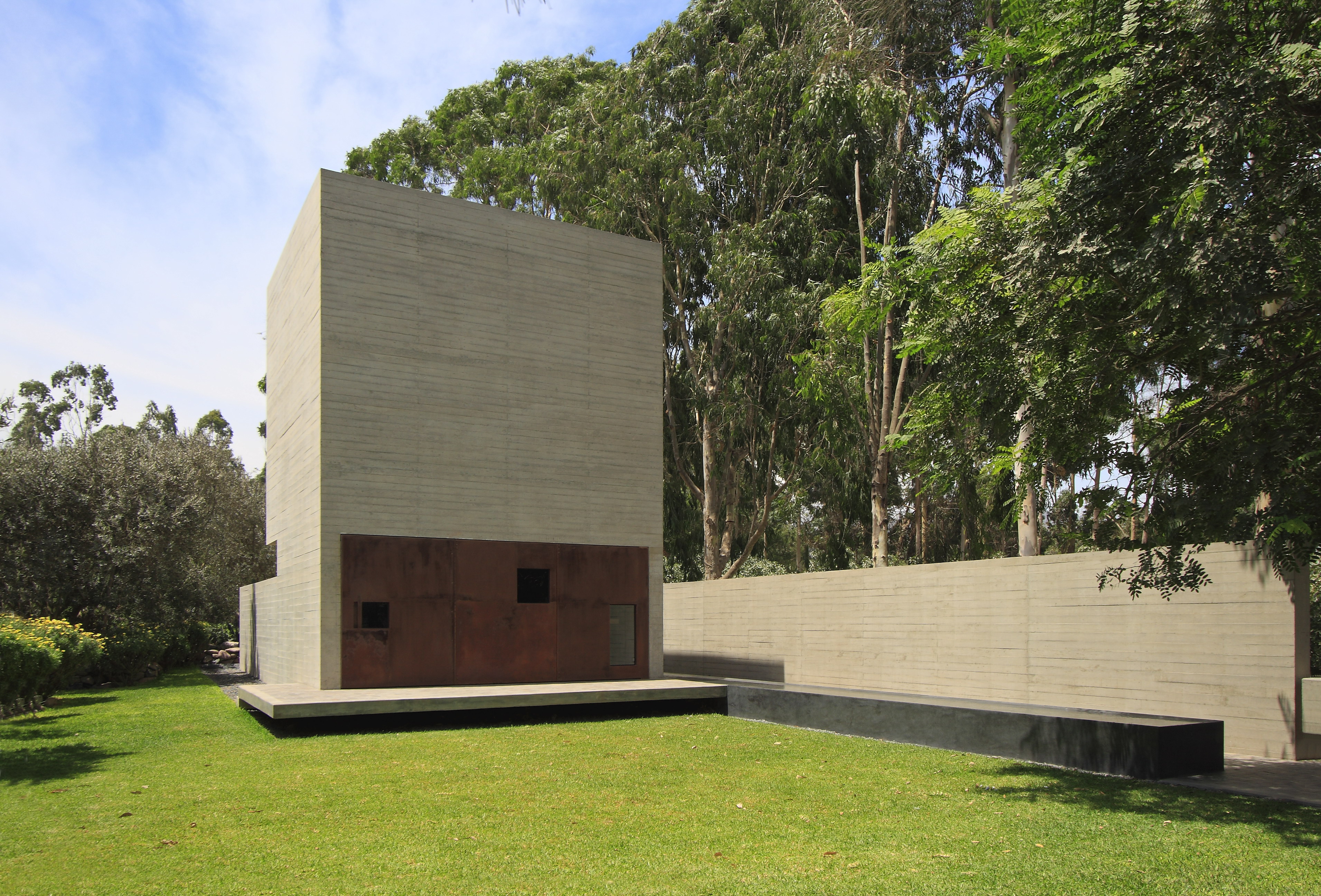capilla-de-la-piedra / Nómena Arquitectura
| Progettista | Hector Loli Rizo Patrón | |
| Location | Cieneguilla, Lima, Perú | |
| Design Team |
Nómena Arquitectura + Ximena Álvarez |
|
| Anno | 2010 | |
| Crediti Fotografici |
PHOTOGRAPHER ( ALL PHOTOS ) : JUAN SOLANO |
|
Foto esterni:
 |
 |
 |
 |
Descrizione del progetto
The de la Piedra Chapel is located at the margin of the Lurín river and beside the Lomas de Castilla hill, in the district of Cieneguilla, east of the city of Lima.
The area is characterized for a natural context of desert vegetation, in contact with the foothills of the Andes mountain chain.
The commission was to design, within a rural lot, a private chapel for a couple who values solitude.
This continuous spiral creates an enclosure within the vastness of the plot, and by means of reflection and surprise, values the transition from the “profane” of everyday life to a profoundly “sacred” space where verticality is the means to approach the divine.
Its orthogonal geometry allows to differentiate stages throughout the pilgrimage. The first approximation takes place in contact with nature, accompanying the river and vanishing the visual towards the valley.
Further ahead, the water appears as a purifying element, whilst allowing the confrontation with one’s self.
The patio provides the necessary pause for reflection. An enclosure is created which completes the surroundings: the height of the visual determines a new horizon, gathering nature (exterior) and architecture (interior) on a same plane.
The verticality of the interior attempts to approach the divine, underlined by a skylight which is hidden behind a suspended plane. No typological or symbolic references which manifest a religious character are deliberately used. The materials are austere and elemental in order to dissolve in the experience.
The project is solved as an abstract object, although the multiple lecture underlies in all of its components. When discovering the interior, a cross is configured on perspective between the vertical of the open door and the horizontal of the exterior bench. The altar has a dual function: on the inside for individual meditation and on the outside for mass ceremonies.
Relazione illustrativa del progetto
Scarica la relazione
 |
 |
 |
 |
Disegni tecnici
TORNA ALLA PAGINA DEI PROGETTI





