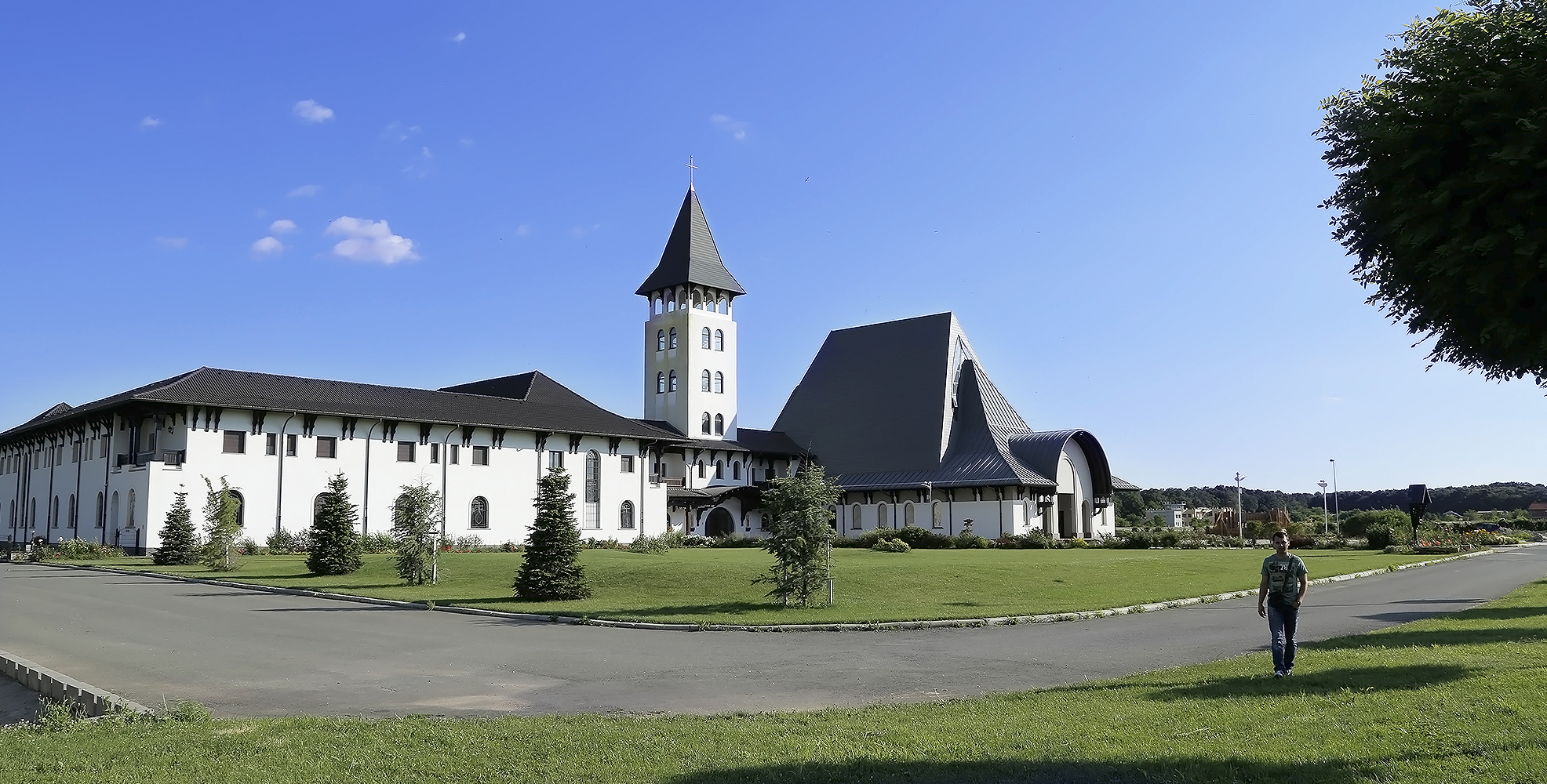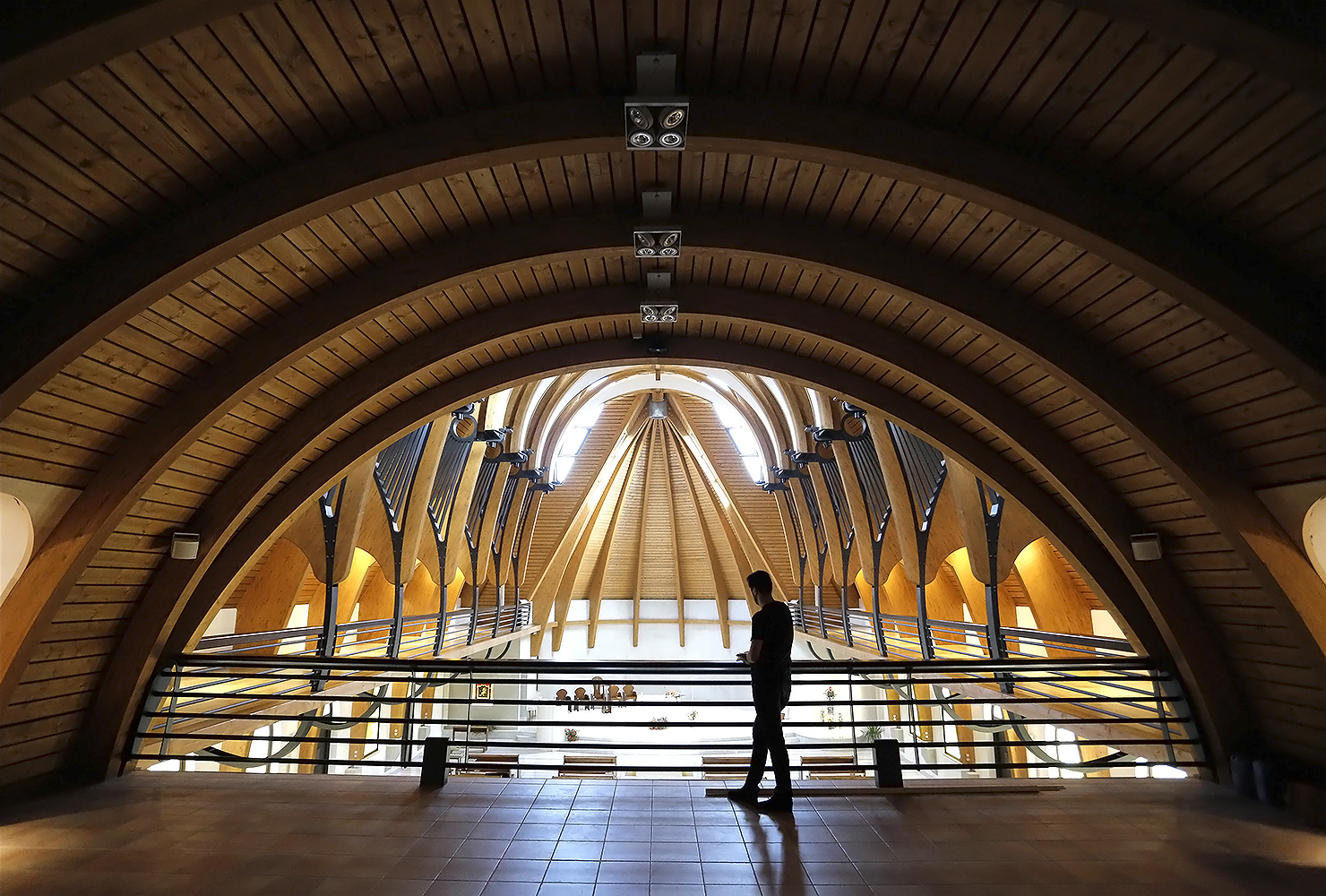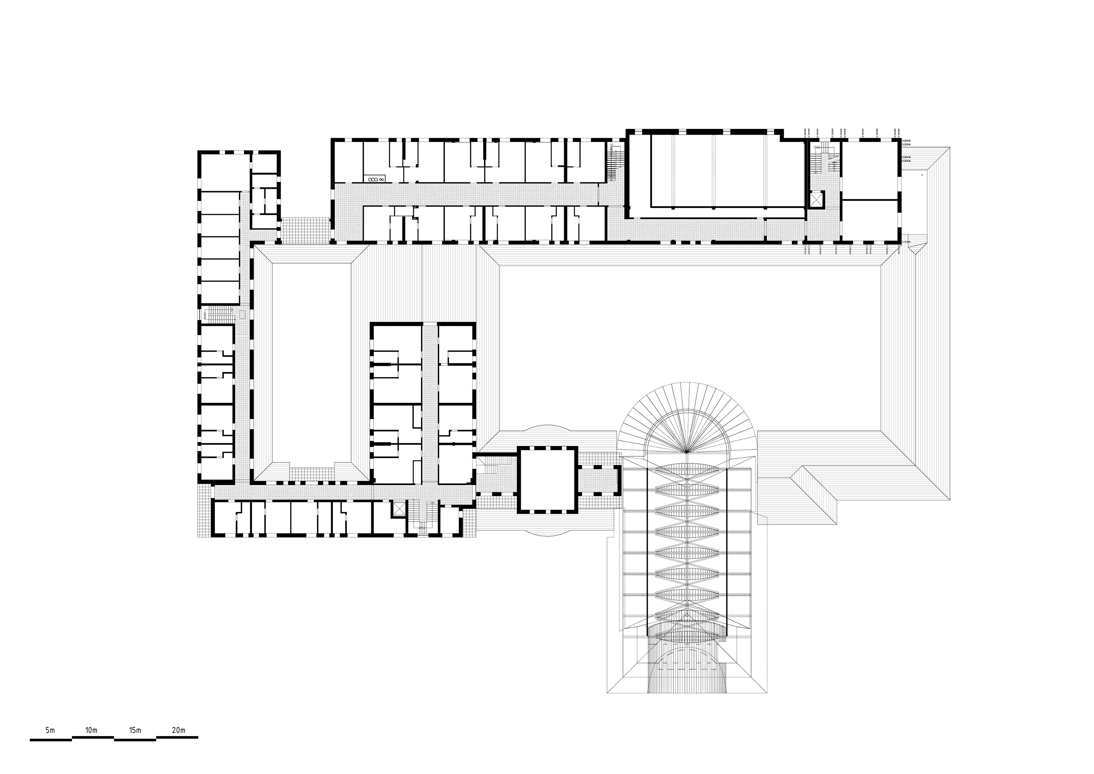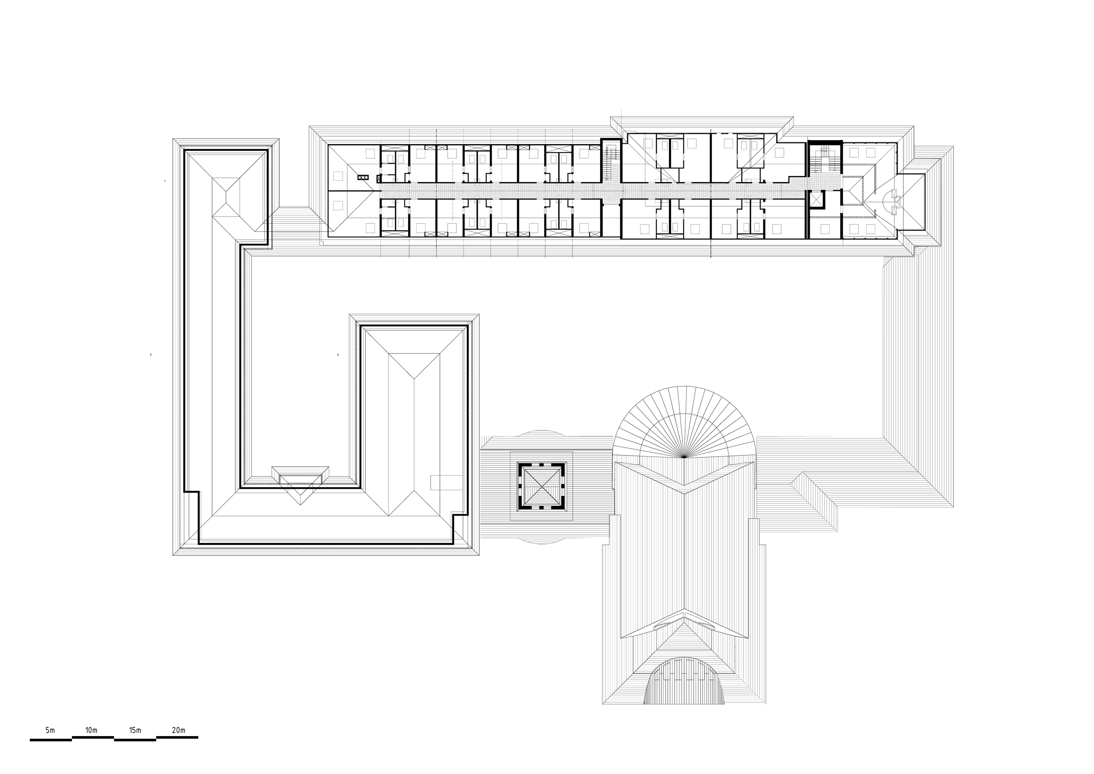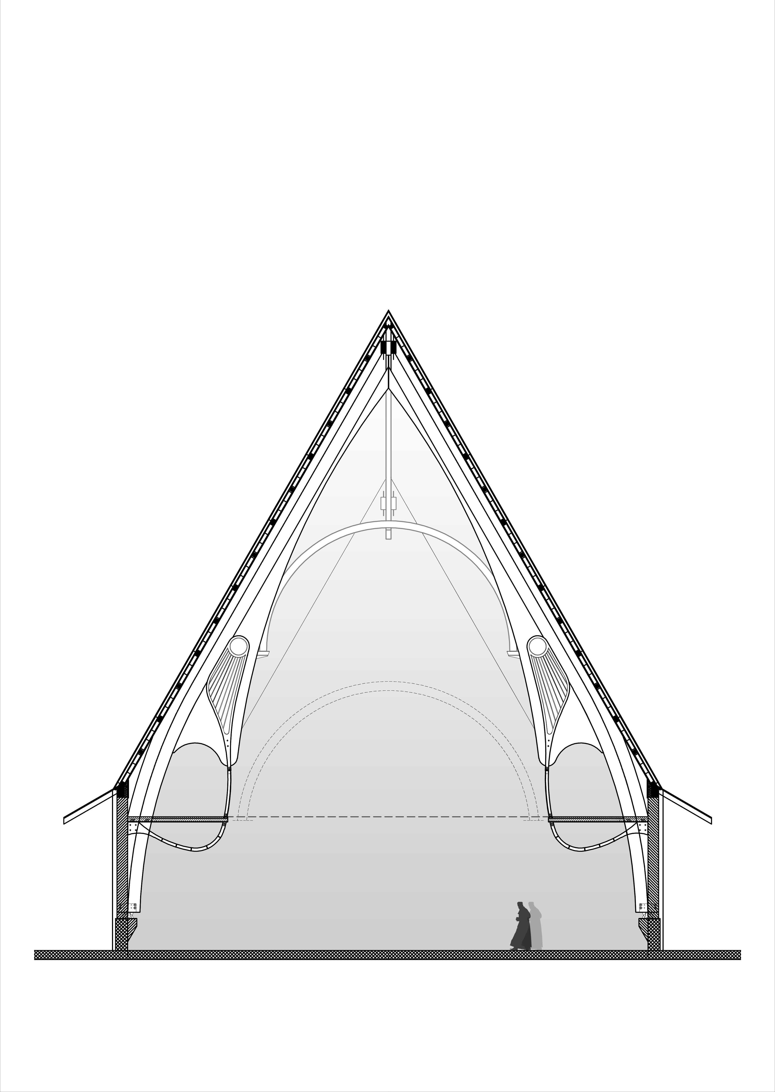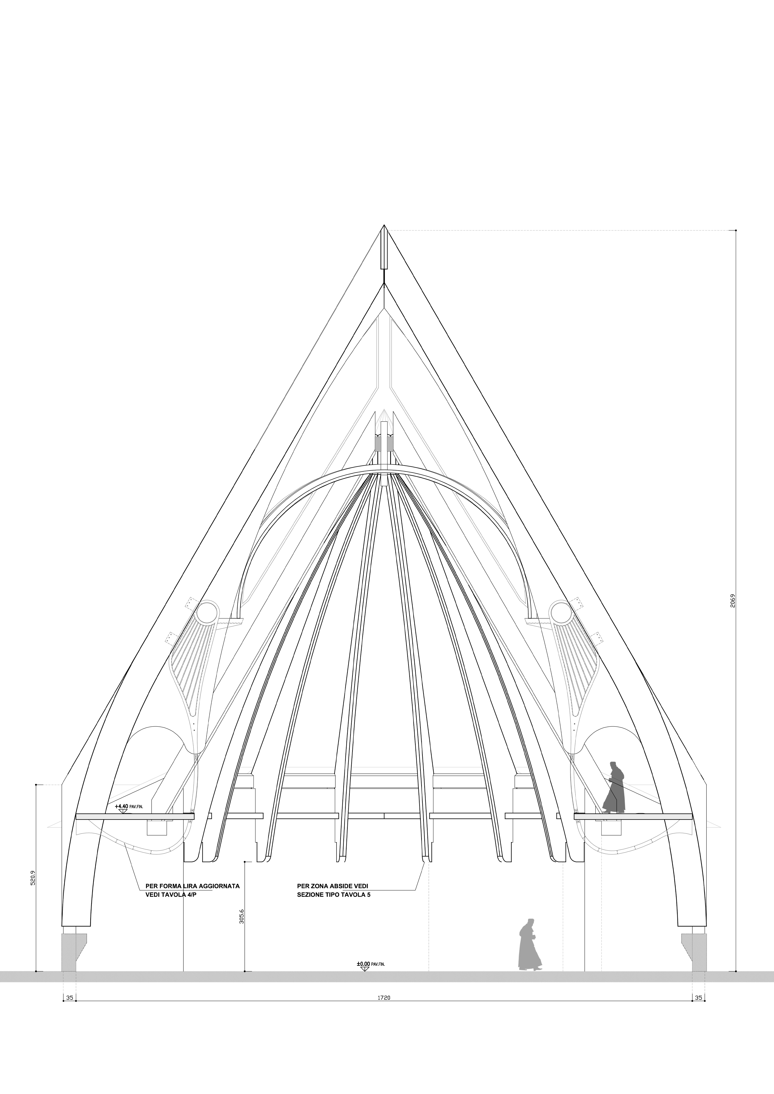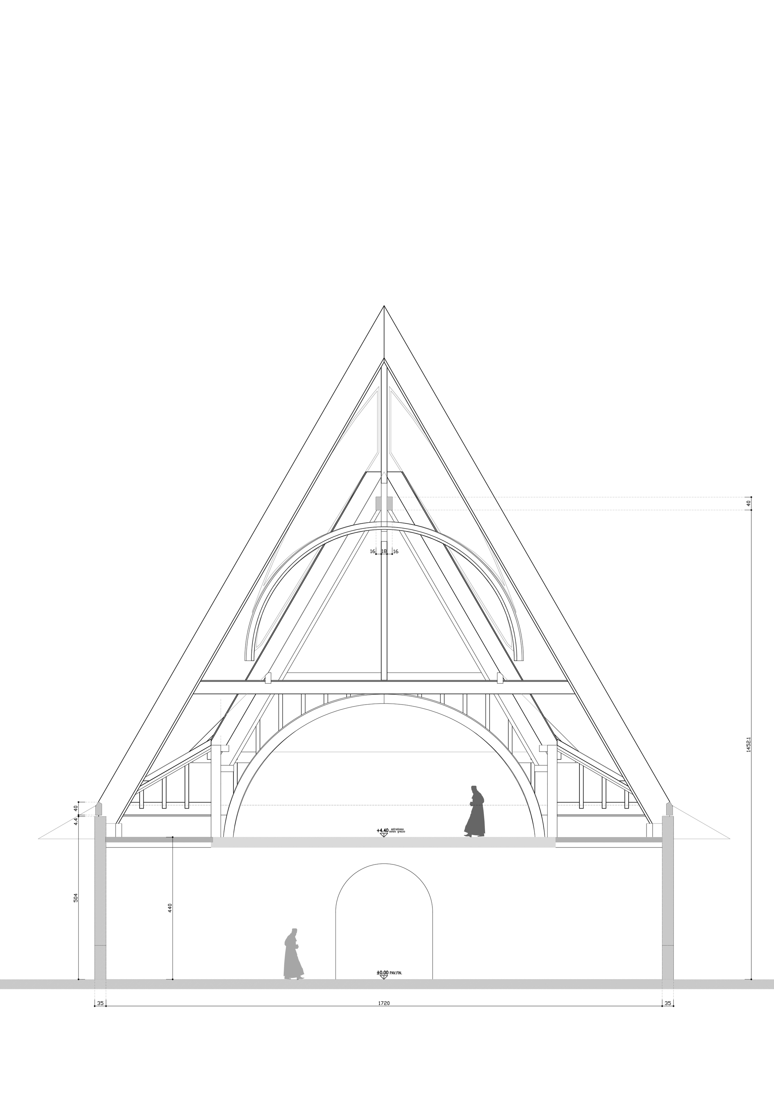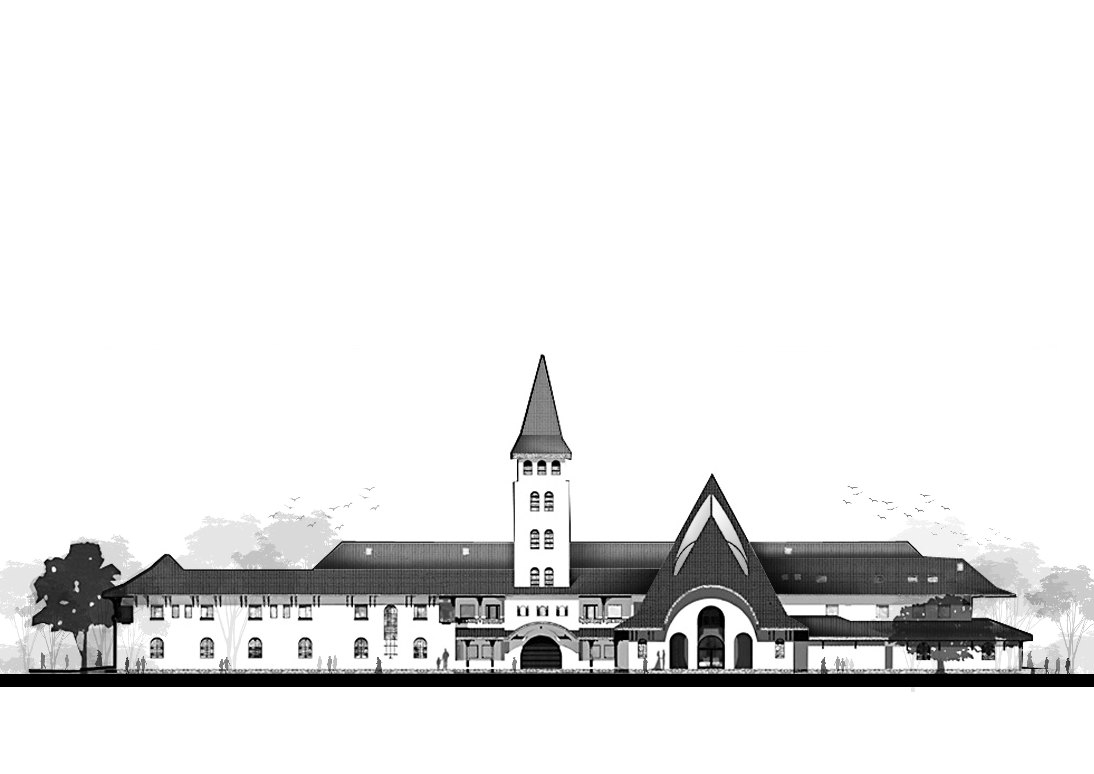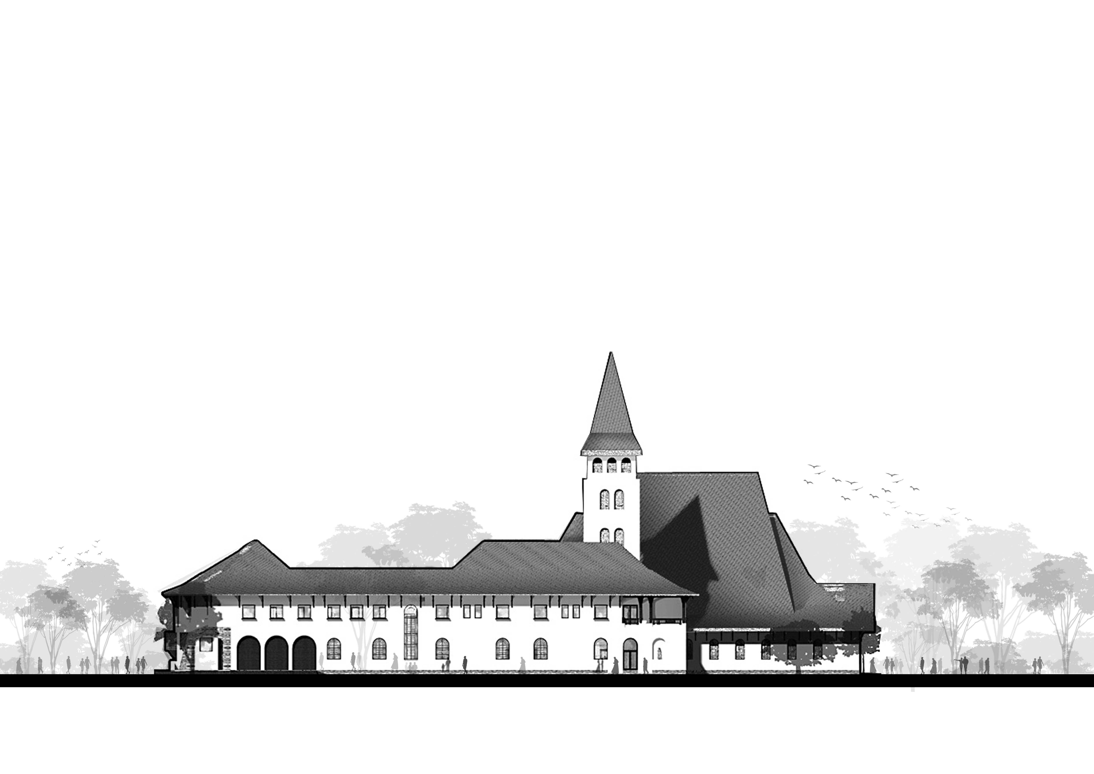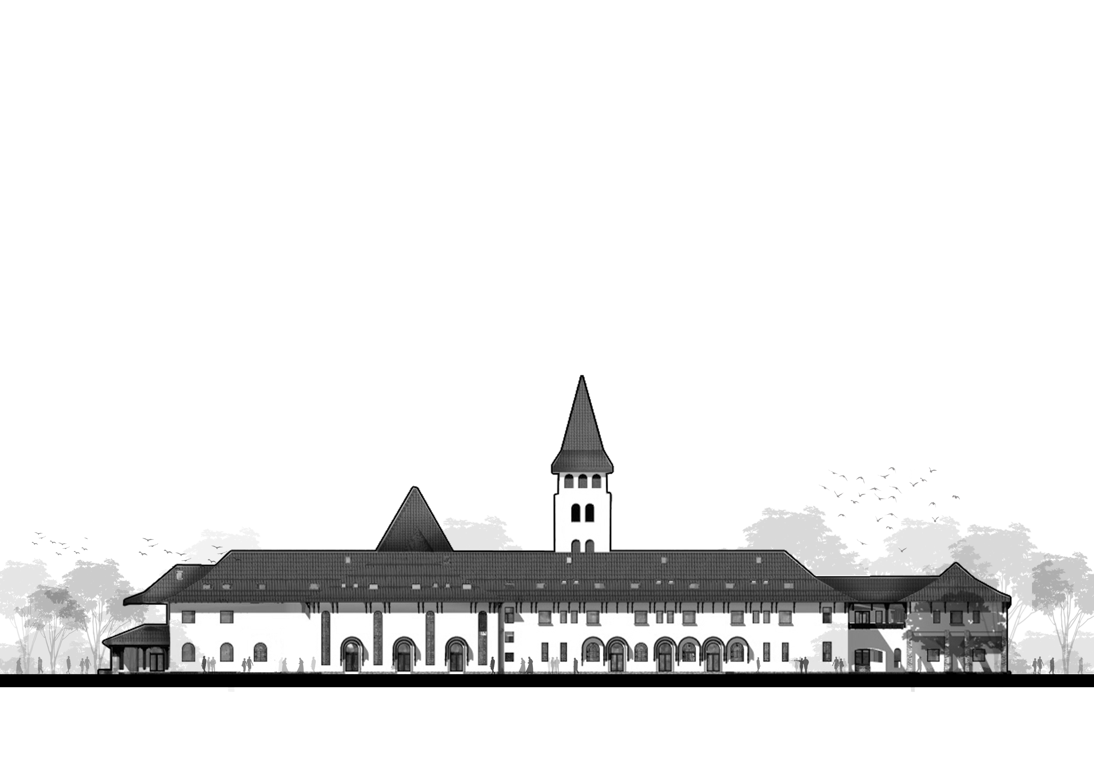the-church-of-the-order-of-discalced-carmelites / Bee Architects
| Progettista | Tudor Radulescu | |
| Location | Snagov 077165, Romania | |
| Design Team |
Author: Architect Tudor Radulescu (Bee Architects) |
|
| Anno | 2013 | |
| Crediti Fotografici |
Architect Viorel Plesca |
|
Foto esterni:
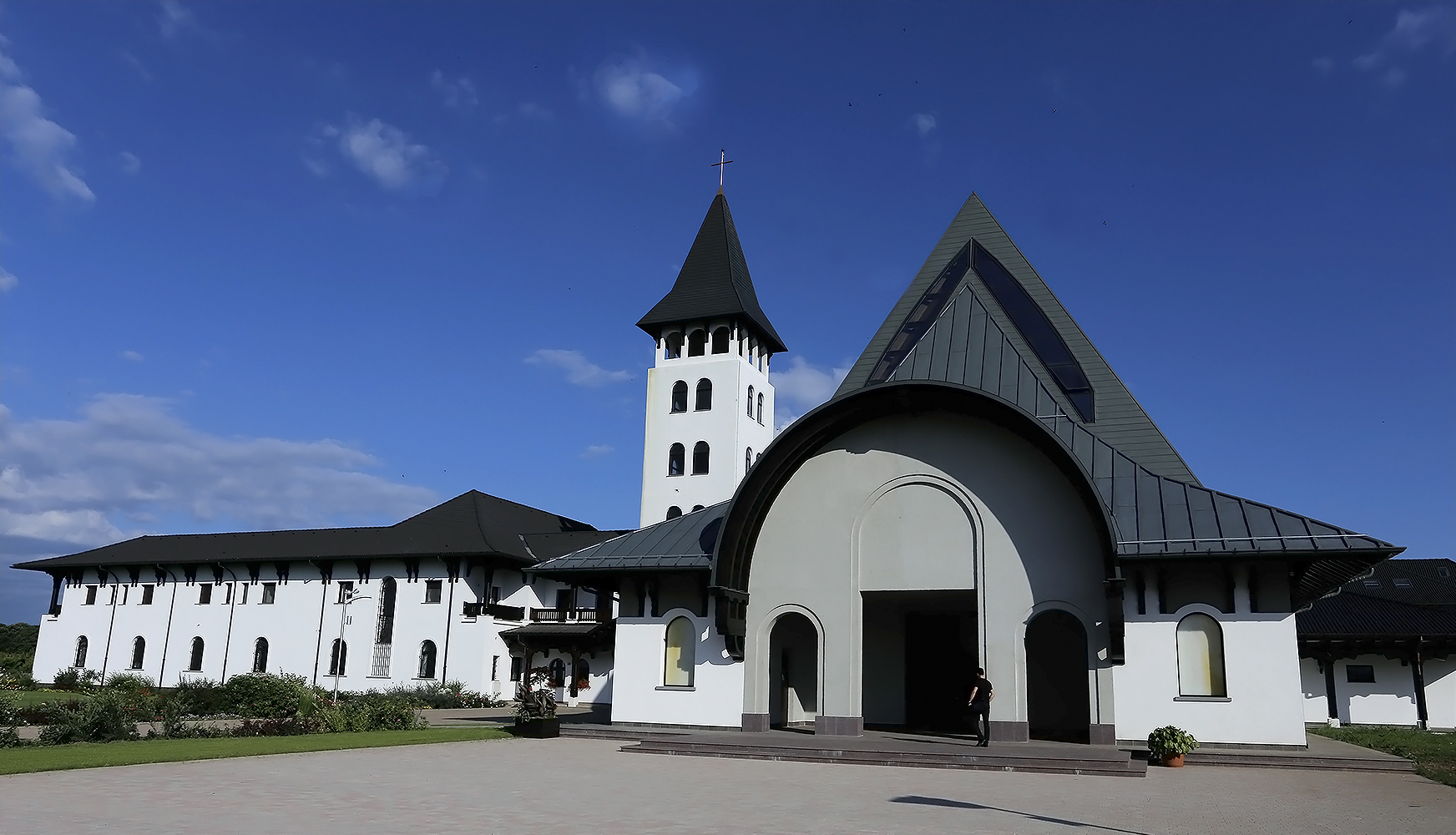 |
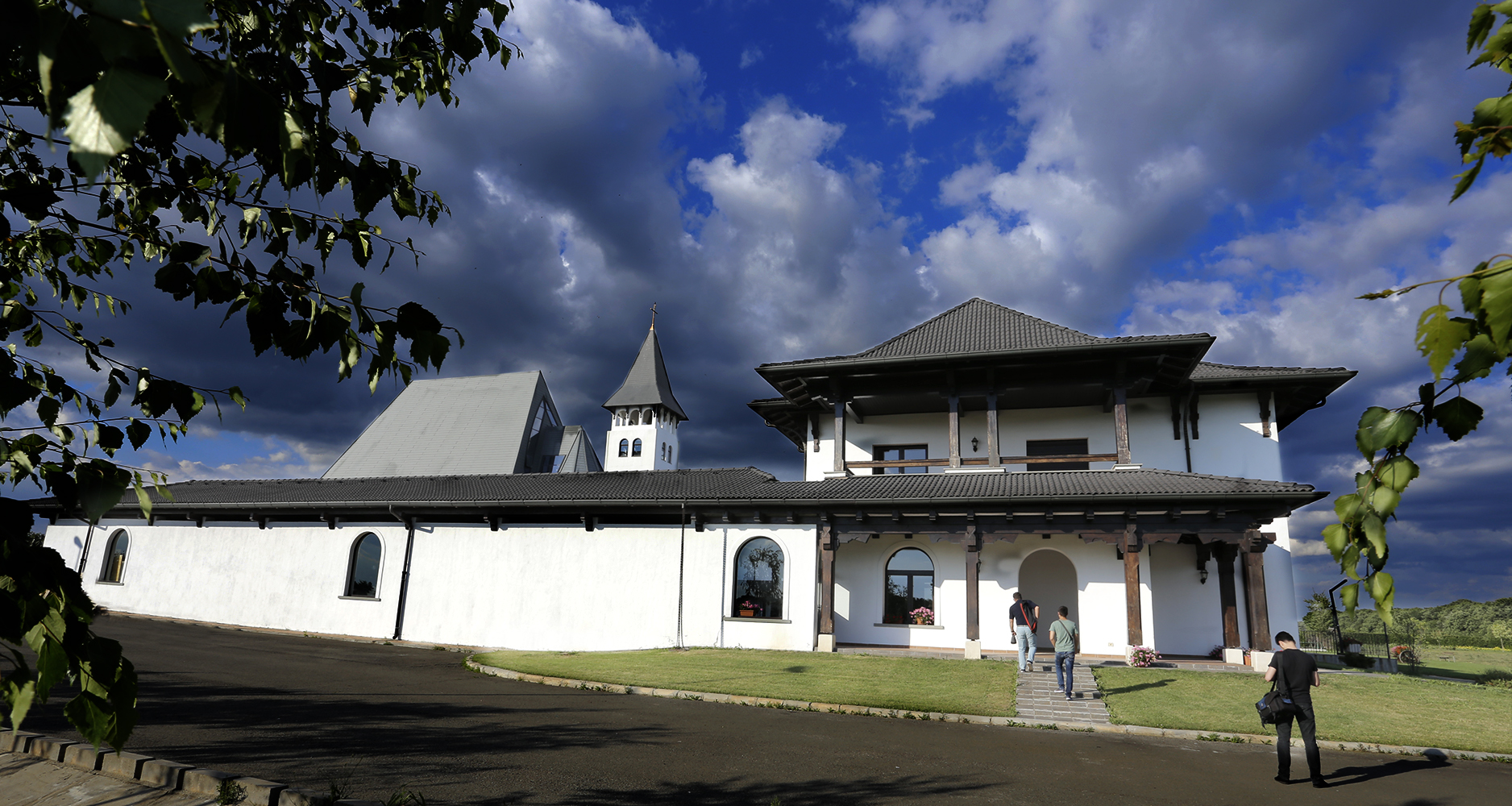 |
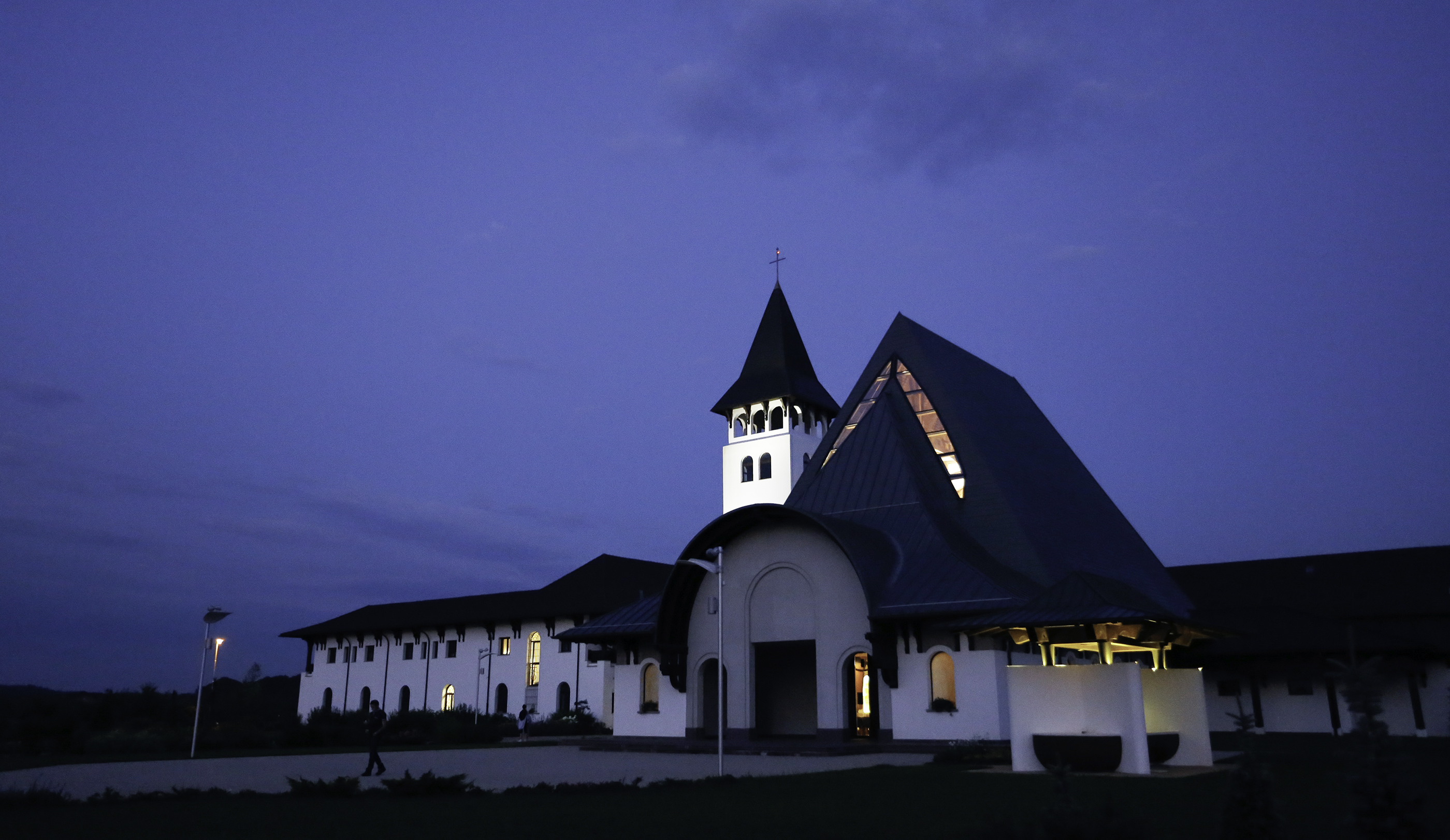 |
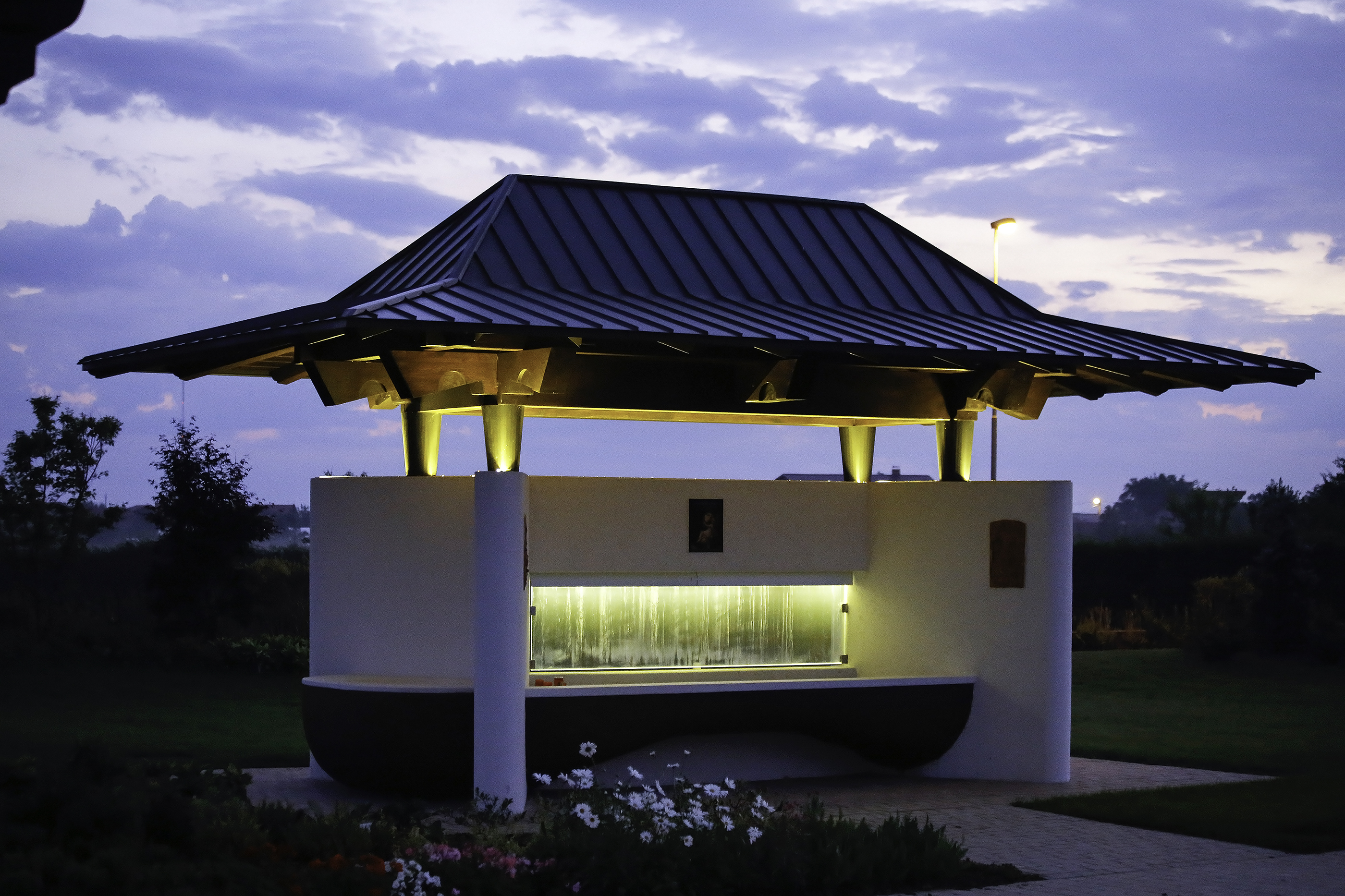 |
Descrizione del progetto
The Monachal Complex is a place of worship for the monks of the Order of Discalced Carmelites, a contemplative monk order known for its austerity. It has been desired to be a concept – inspired from the Romanian traditional architecture but reconsidered, modernized and adapted to current needs.
The austerity of the order and simplicity of traditional Romanian architecture fit beautifully and simplicity does not mean the total removal of ornament but actually putting it in the spot light. A black and white game of wooden enriched facades — inspired by the craft of the master carpenter. The Horse head, symbol of mastery, is the leitmotif of detail in the framing, where framed windows and consoles impose a rhythm, where massive wooden pillars express strength and the shape of the roof framing structure relaxes you with its flow.
The tower, the monastery, the guest house and the church; gathered together give birth to the two courtyards. One for the ritual, a chiostro exclusively for the monks, the other, bigger, having a regrouping role for spiritual peace and rest — right under the gentle lap of the church.
The whole ensemble wears this traditional tailored coat, not copied but interpreted, however the church, goes even further and hides inside a unique universe, a modern interpretation of the ancient structure, a special flow of the forces. The image of the old arch gives way to the beauty of the wooden structure that was always hidden in ancient times. The arch rests on 12 pillars, wooden lamellar ribs, which cling to the walls and stride heavily on solid concrete consoles. The zebra floor, a natural granite, makes the transition from darkness to light, from the profane to the divine.
Passing over the glass floor, which covers the crypt, where the eternal fire reminds us where we came from and where we shall return someday. The gateway of the church is a massive wooden gate with bronze elements and the theme of the Annunciation.
In an age of new technologies
Relazione illustrativa del progetto
Scarica la relazione
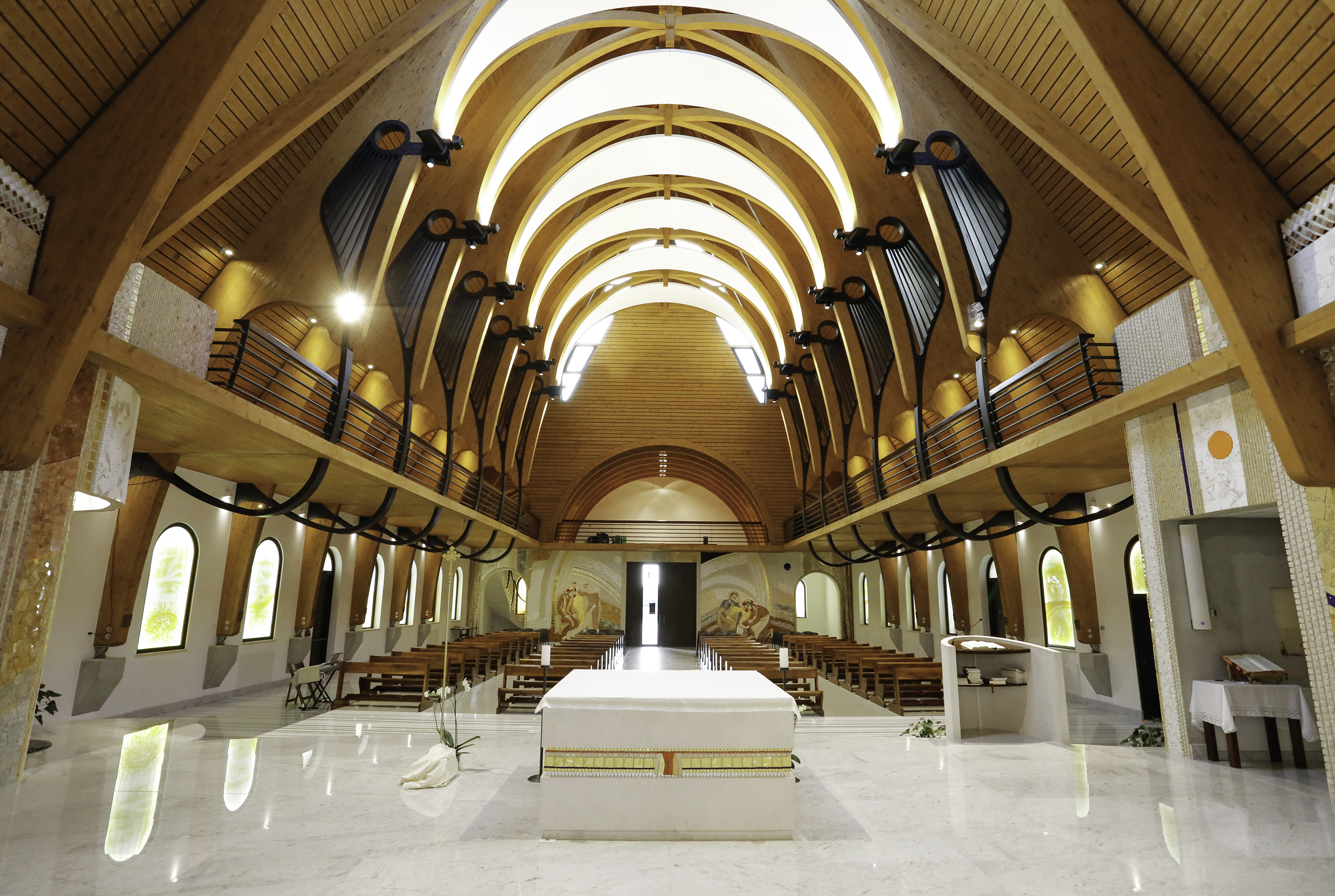 |
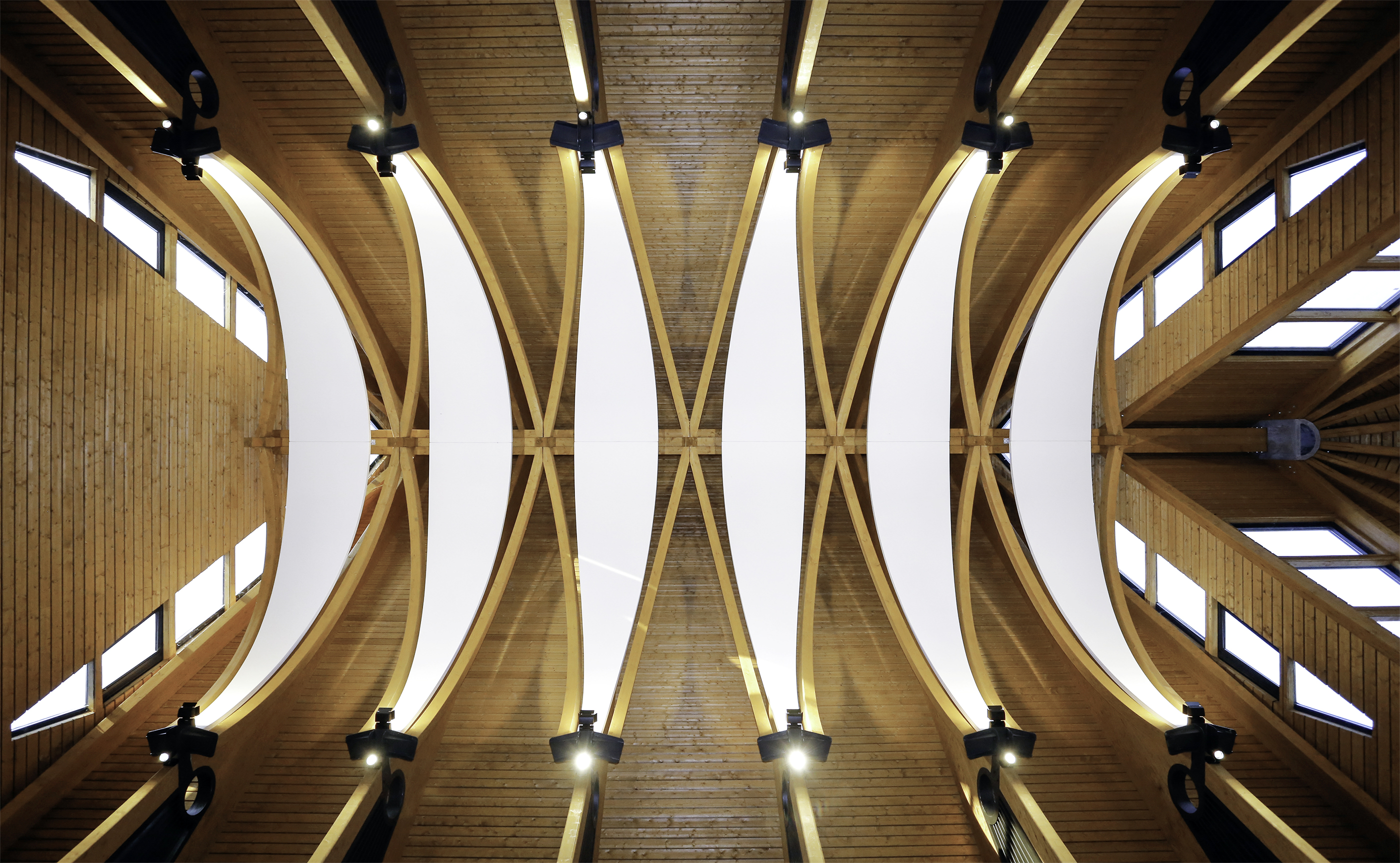 |
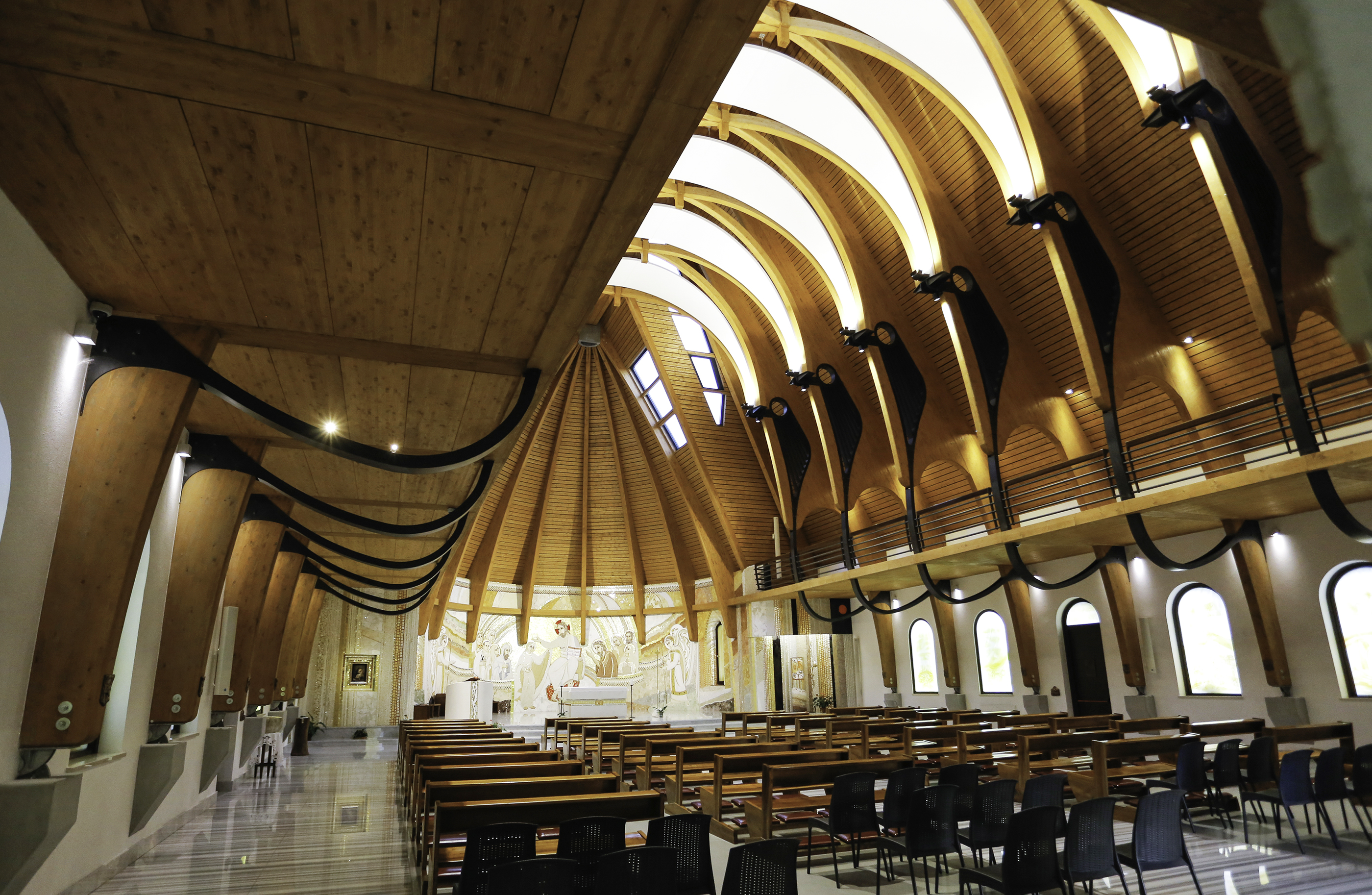 |
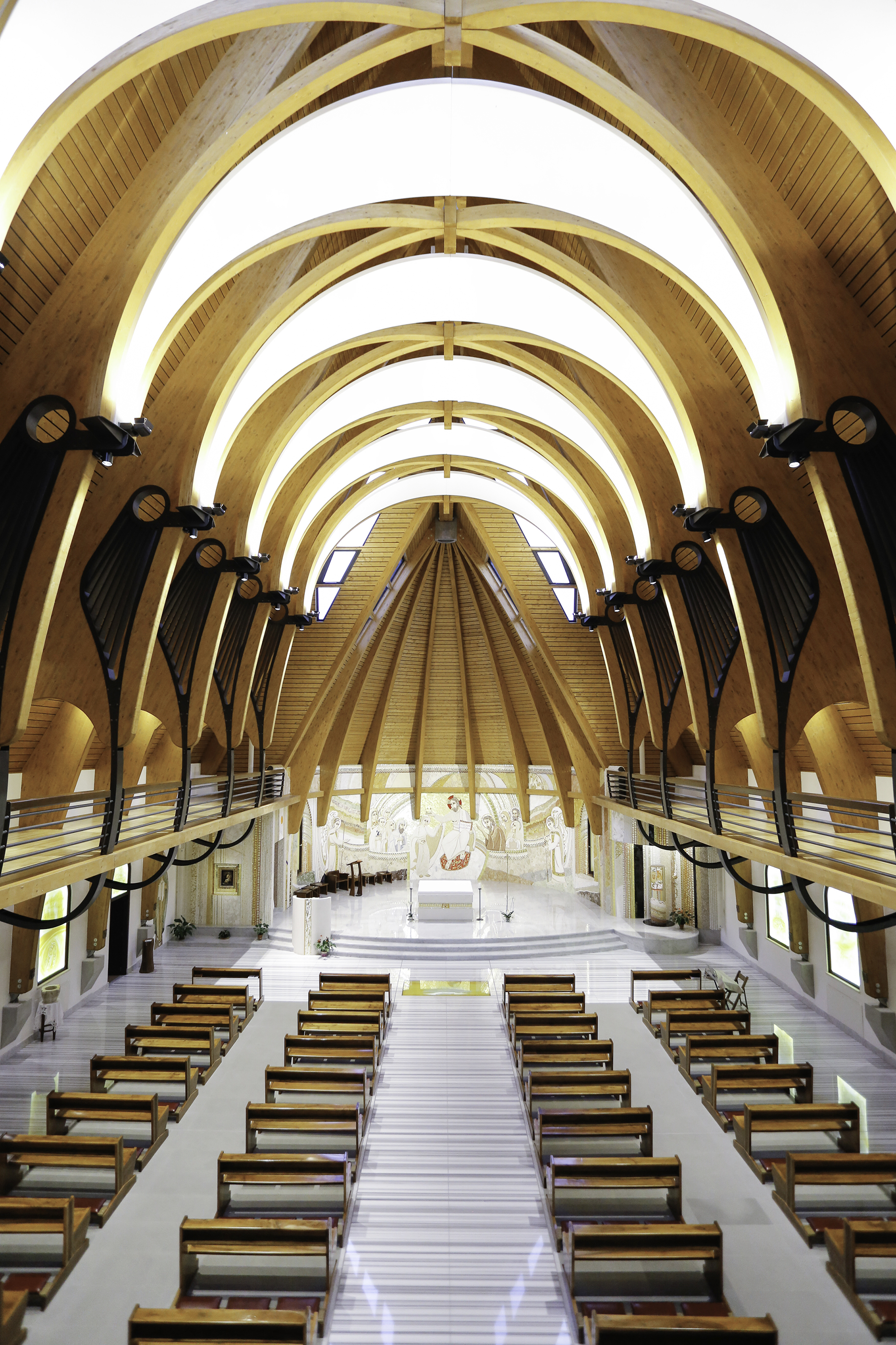 |
Disegni tecnici
TORNA ALLA PAGINA DEI PROGETTI
