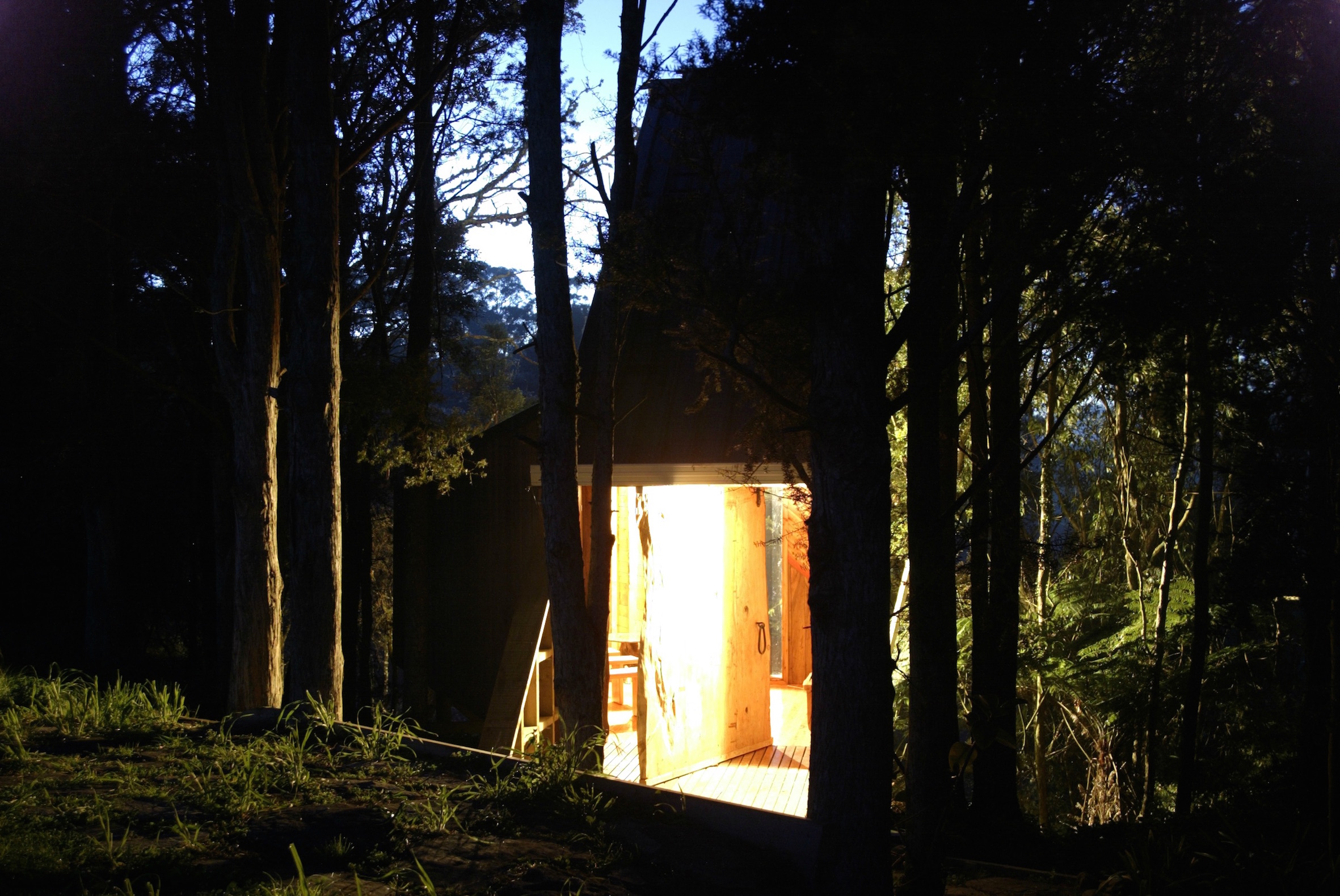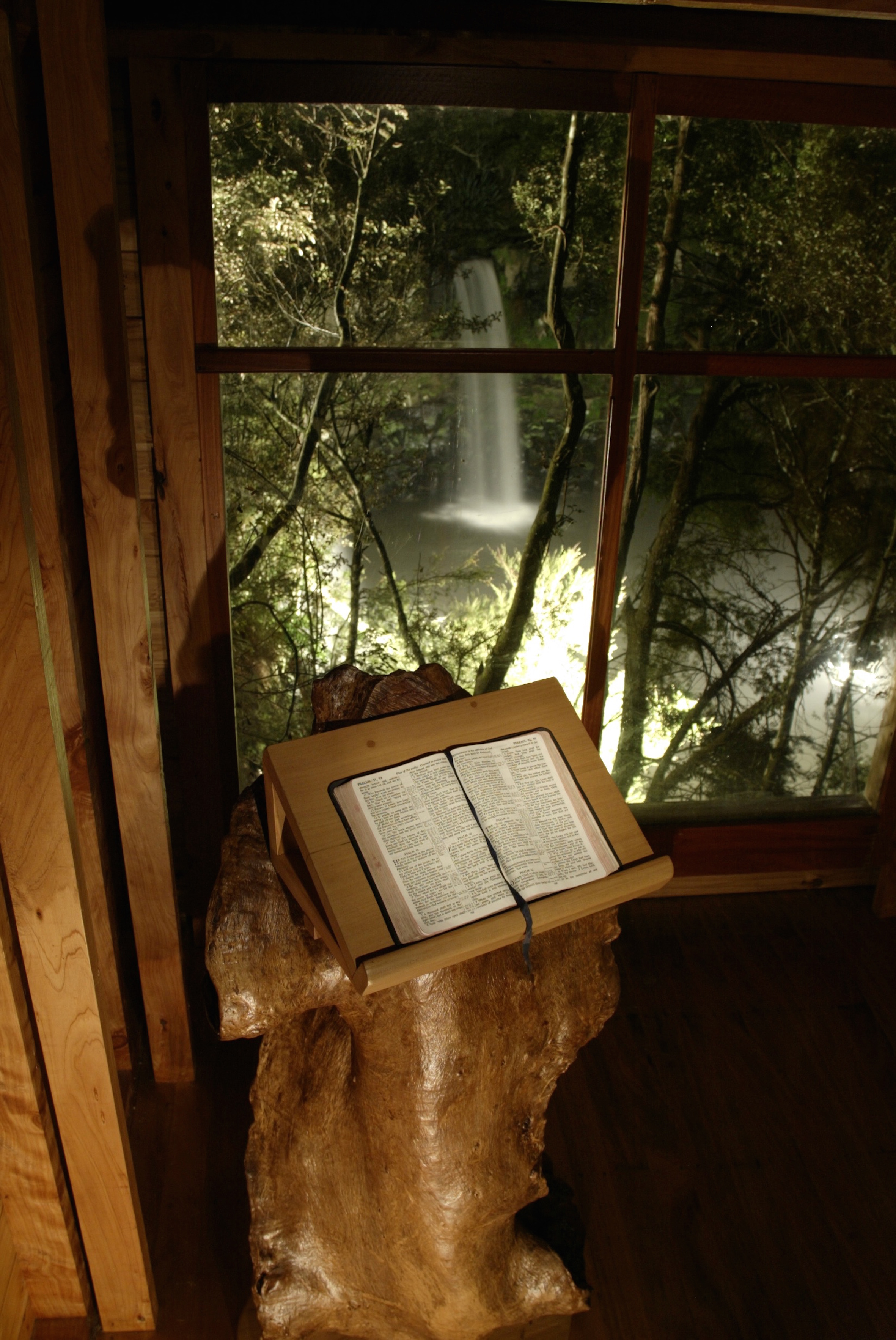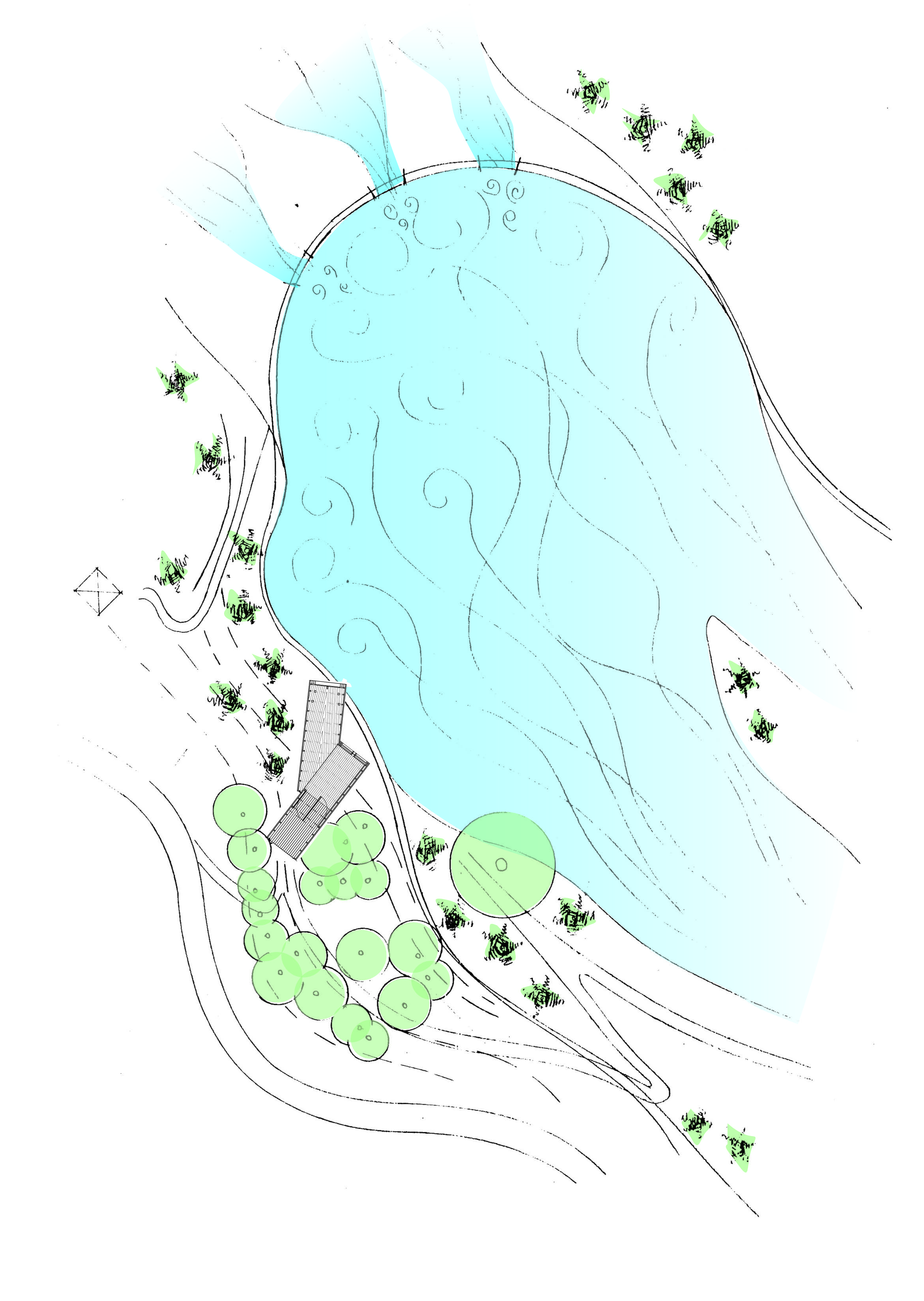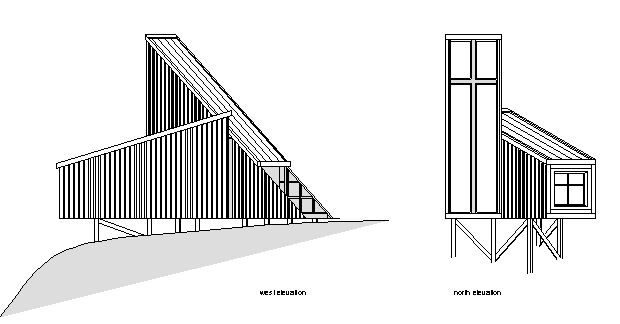waterfall-chapel / South Pacific Architecture Ltd
| Progettista | Megan Rule | |
| Location | Northland, New Zealand | |
| Design Team |
Megan Rule |
|
| Anno | 2006 | |
| Crediti Fotografici |
Ground Sky Photography |
|
Foto esterni:
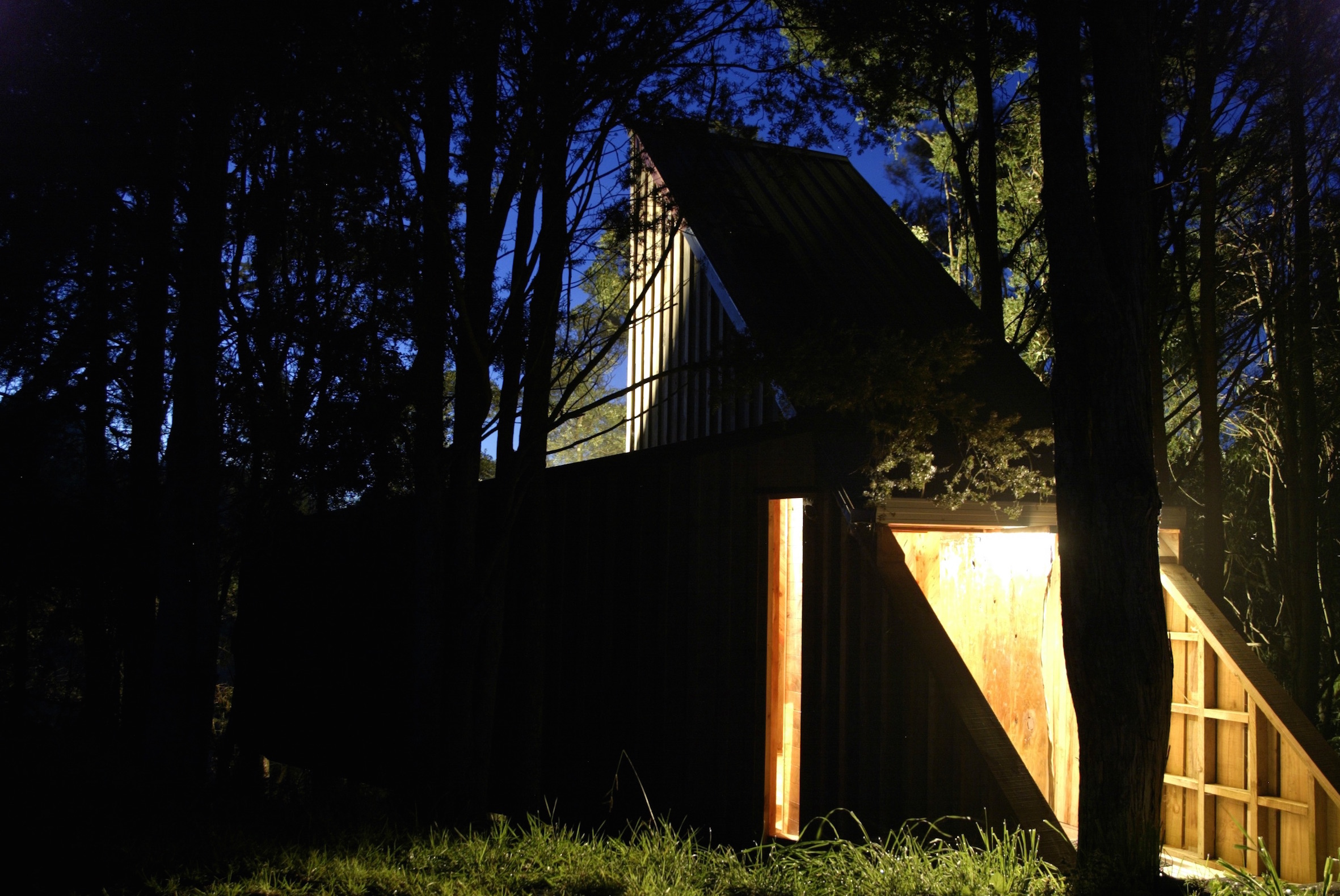 |
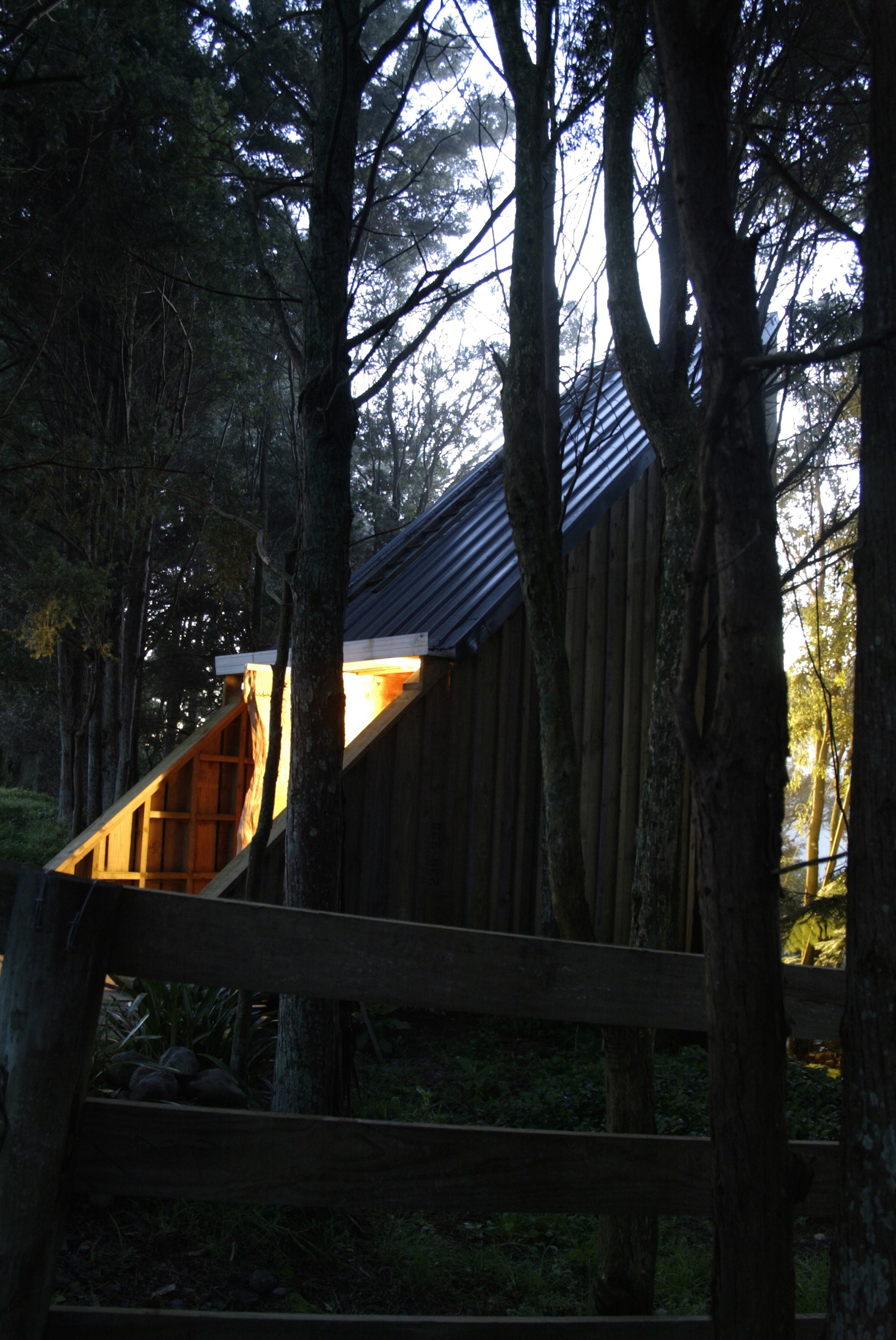 |
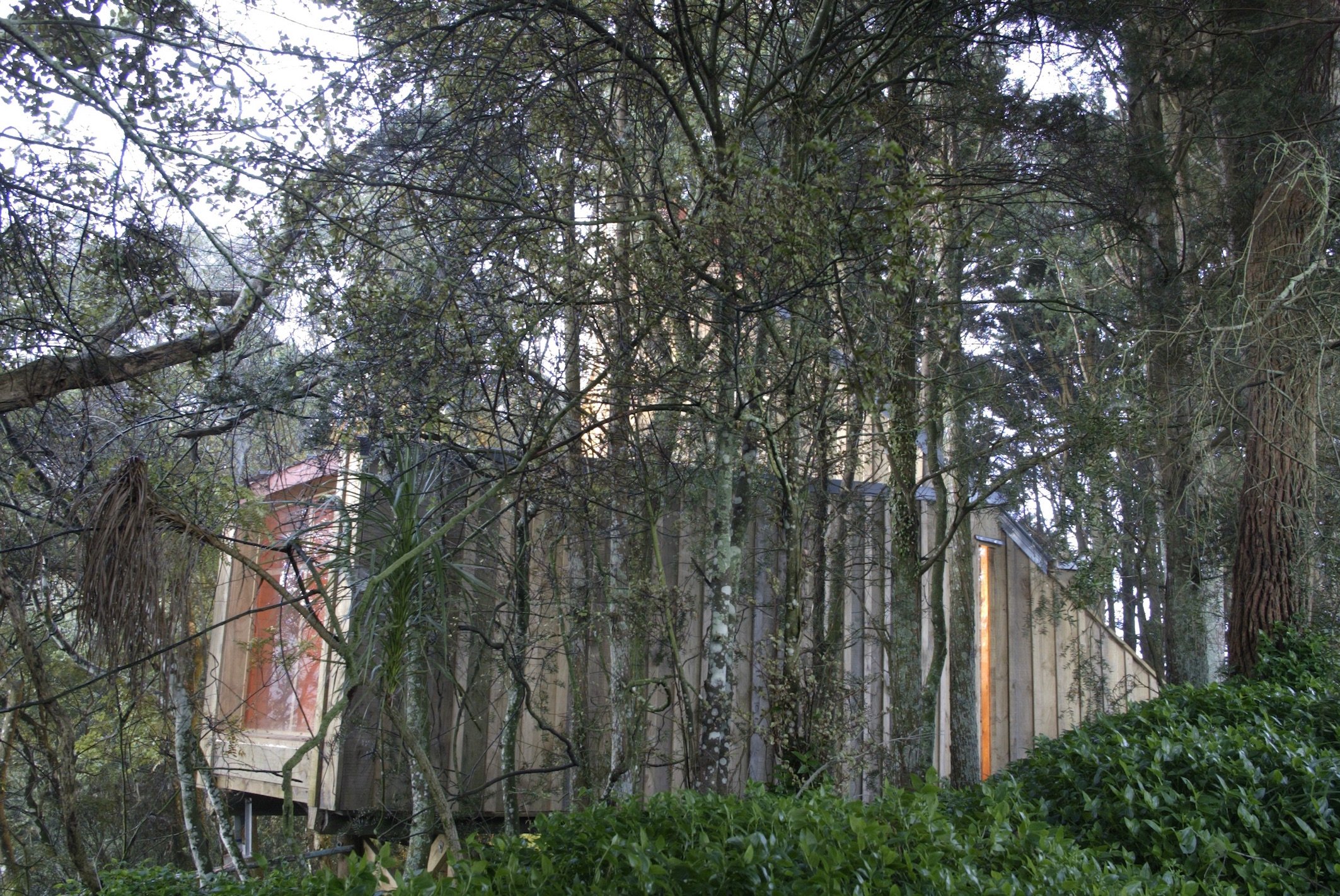 |
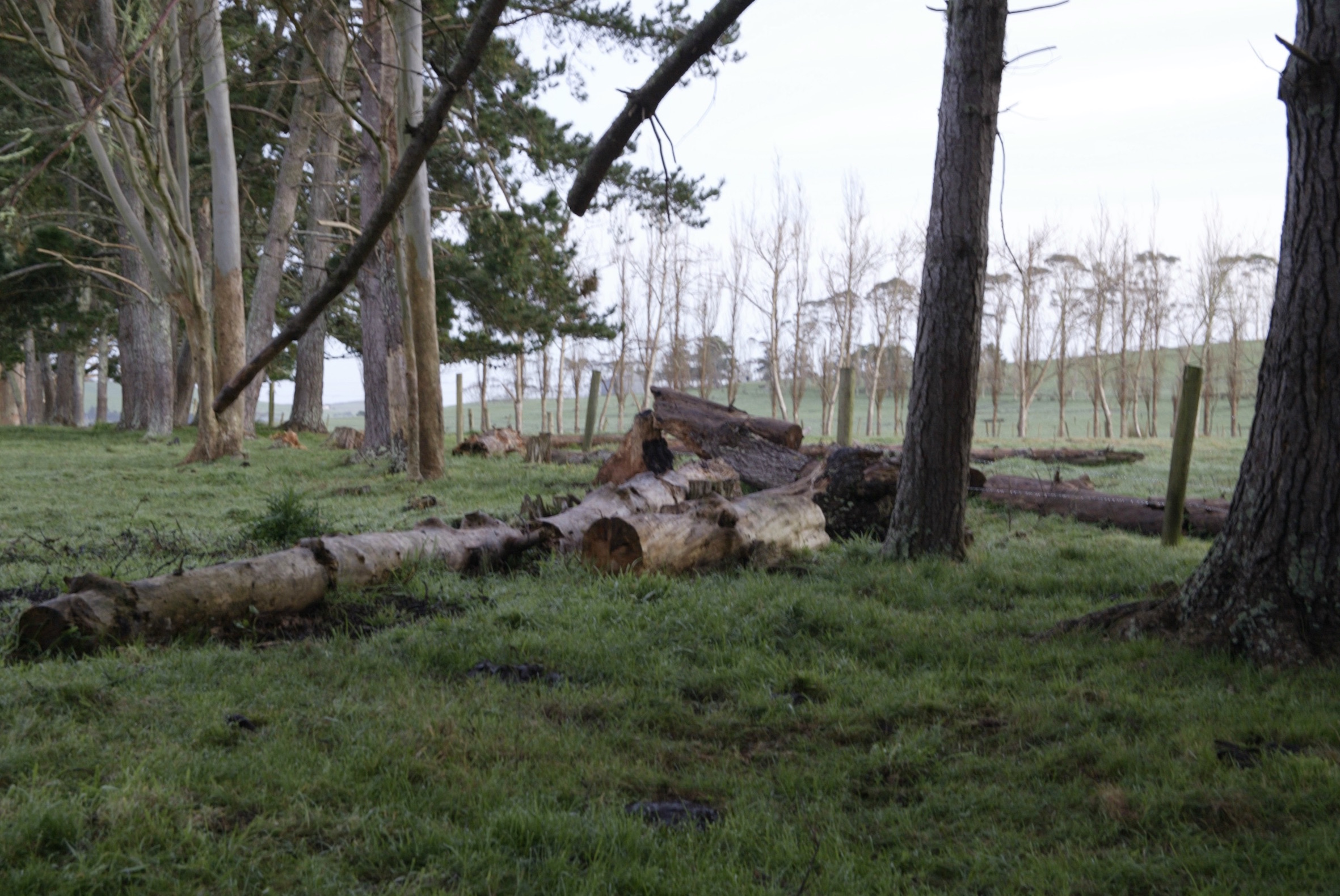 |
Descrizione del progetto
A small private space dedicated to spiritual pilgrimage is located on the edge of a stream over looking a 10m high waterfall, surrounded by farmland and native bush. Accessed by private farm track, a relatively flat berm, tumbles steeply to a pool at the base of the waterfall.
Awareness of the waterfall is not immediate until one has filtered through a tall grove of trees. The client, a local farming family wished to welcome and share the beauty and tranquility of the location with their expanding Christian community by way of divine leading.
The built form is generated by way of counterbalance between a framed telescopic view of the waterfall and a 7 metre tall vertically raked shaft rising up from the entry and facing a glazed cross of light. Entry is via a full width pivoting door across an arrival bridge into an intimate space with timber palings in a range of symbolic and dynamic directions. The telescopic space adds exposed timber posts and framing to exaggerate perspective length and view to waterfall.
Able to accommodate up to 7 people, with a program free from the usual building services, a modest scale enabled hand building by client and friends with the materials and resources at hand. A simple, yet easily constructed space from plentiful milled timber eliminated the need for other materials minimal presence or impact. Like 3 skin kauri boat building, layers are crafted together for superior strength, enhanced breathable weather tightness, and excellent acoustic performance.
The building is set off the ground on a platform on timber piles with understated agricultural exterior is clad in board and batten. In contrast the interior has a rich pot pourri of oiled timbers.
Both accessible and remote, this has become a place to venture individually for contemplative respite or family size communion.
Relazione illustrativa del progetto
Scarica la relazione
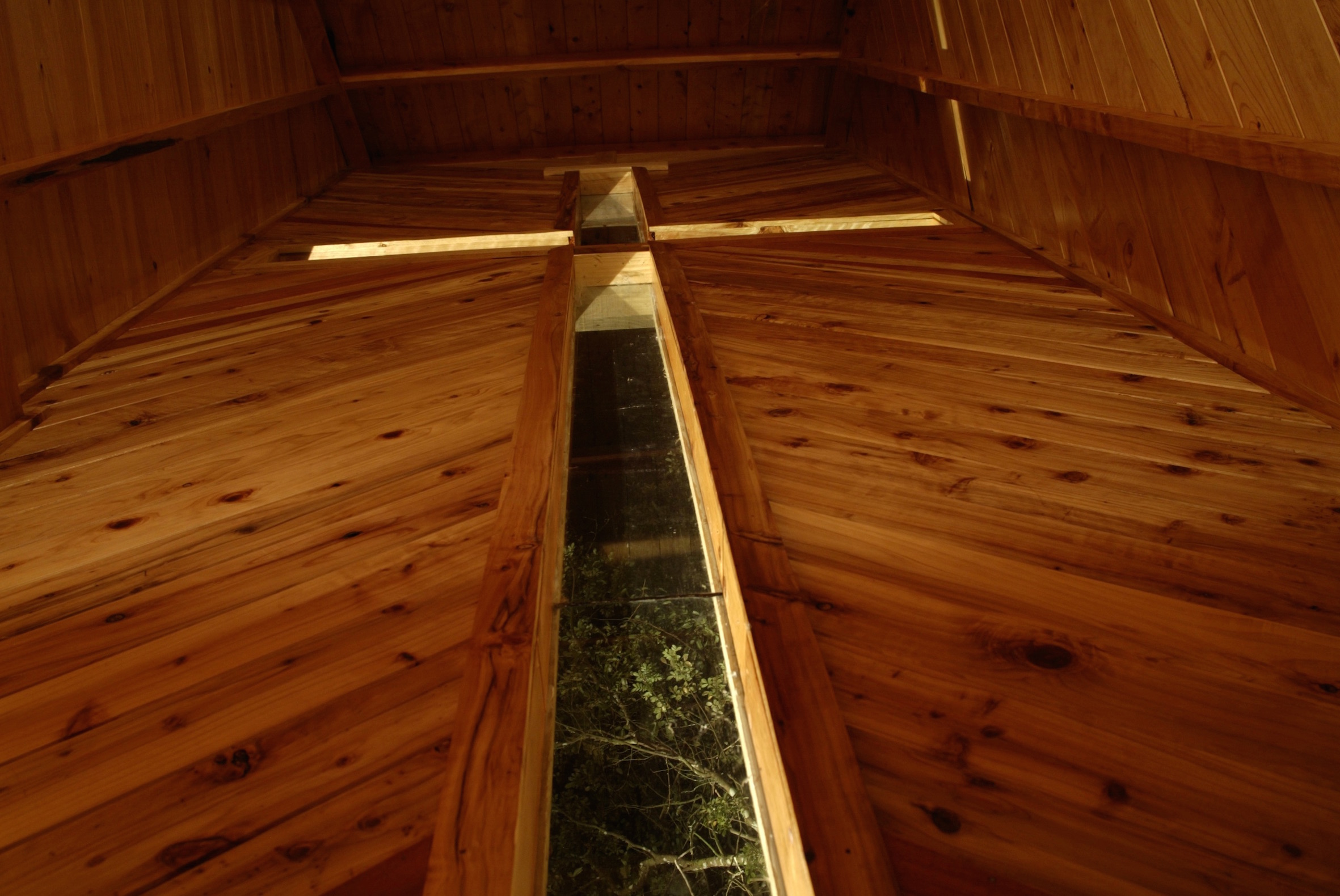 |
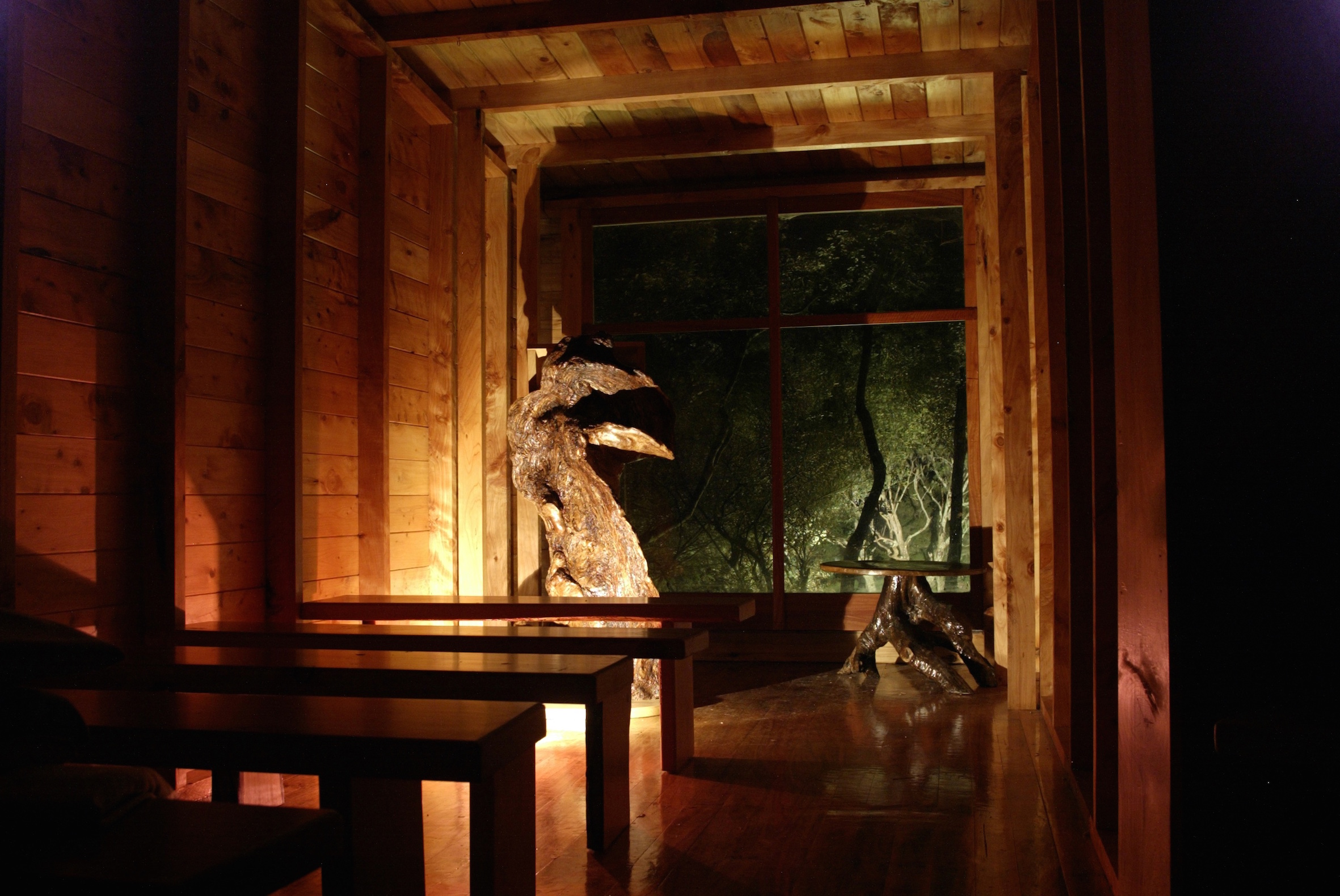 |
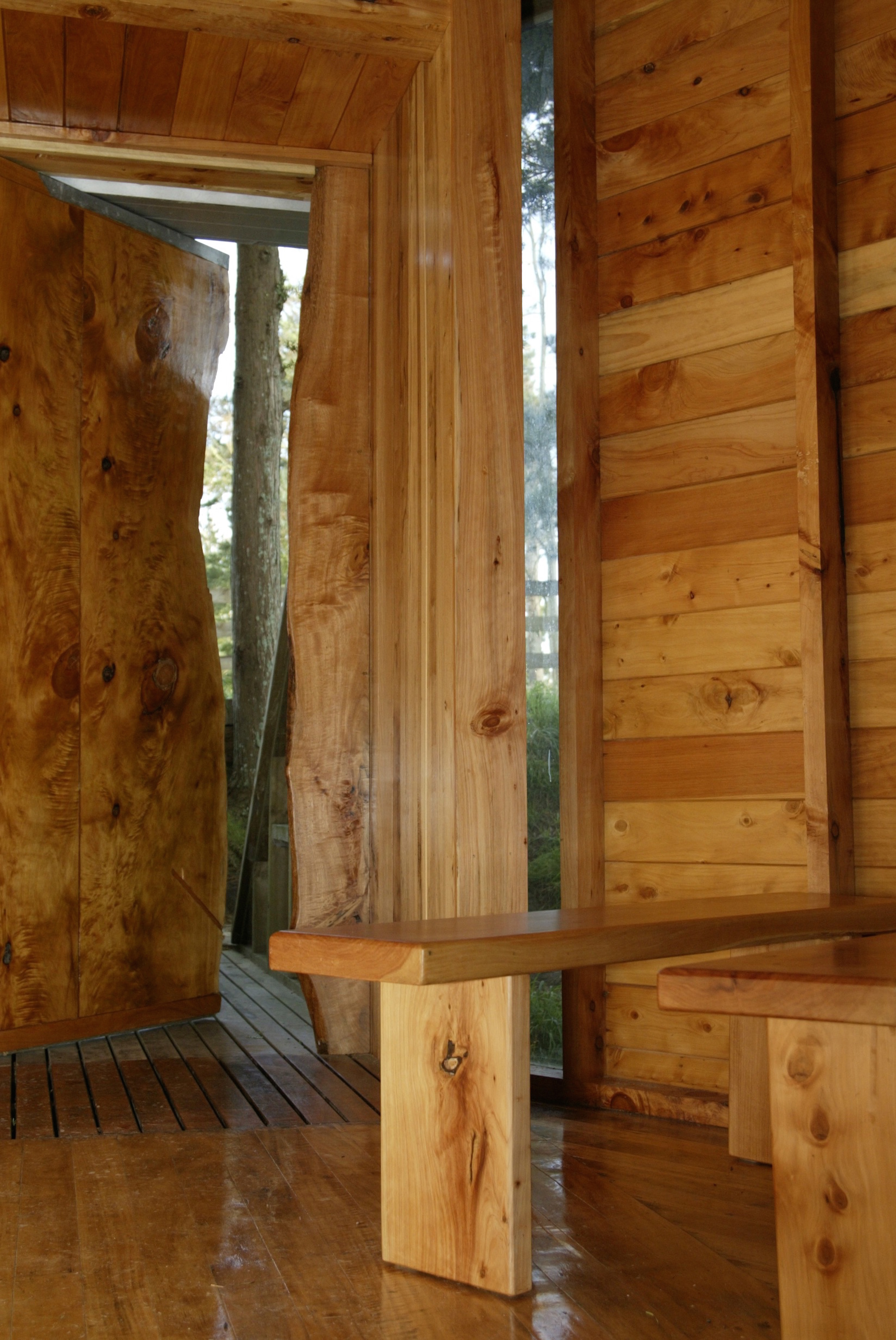 |
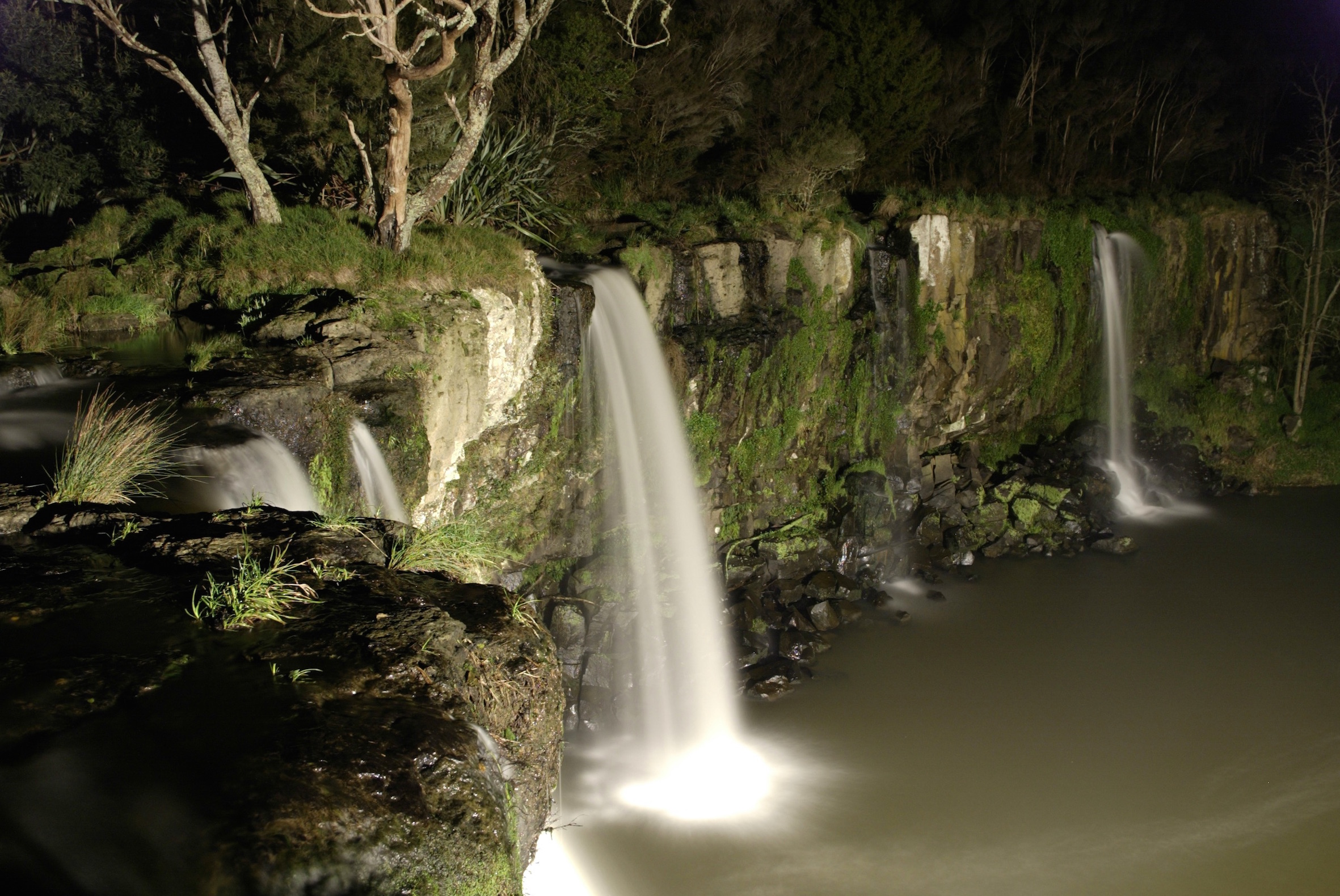 |
Disegni tecnici
TORNA ALLA PAGINA DEI PROGETTI
