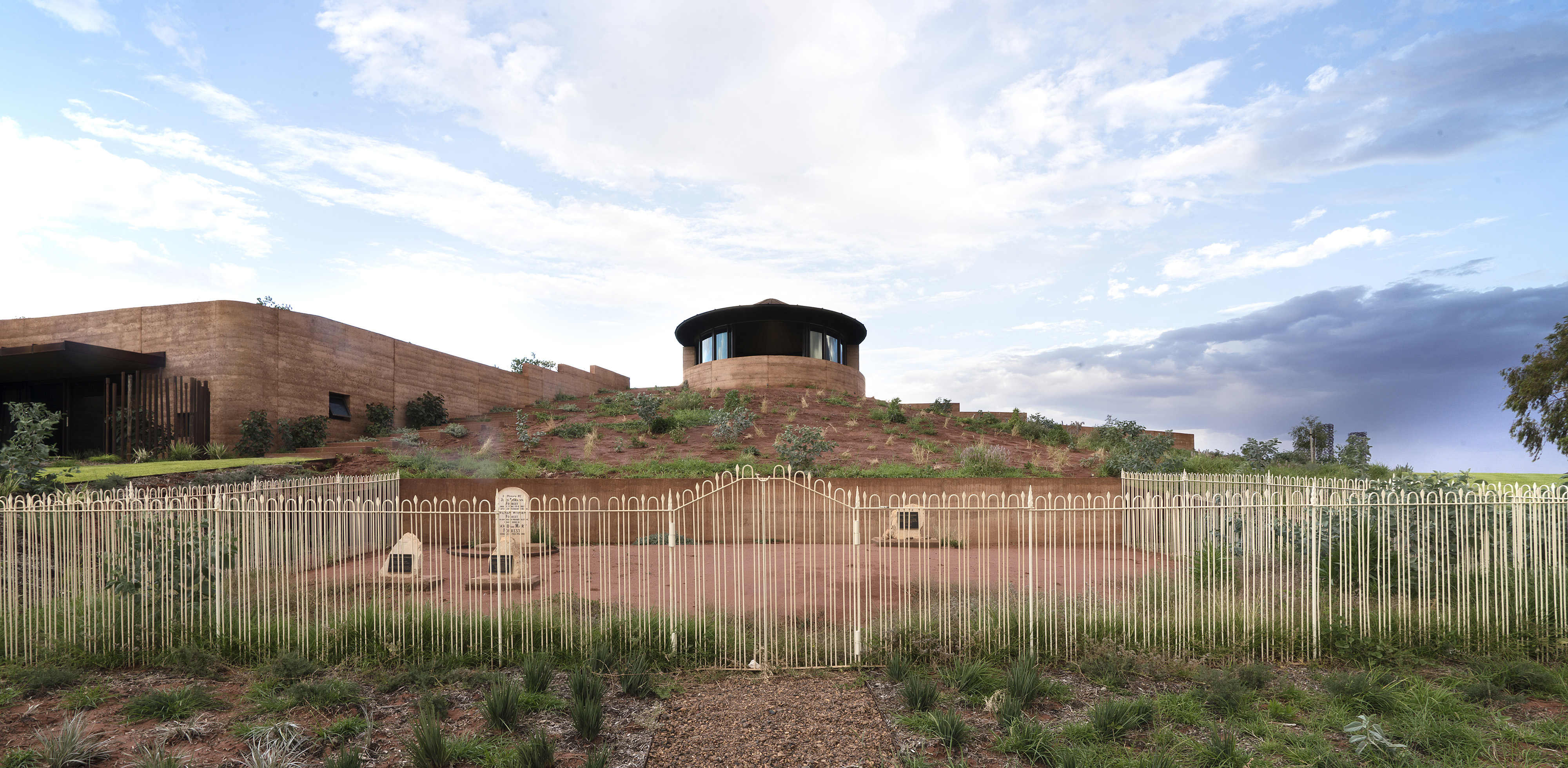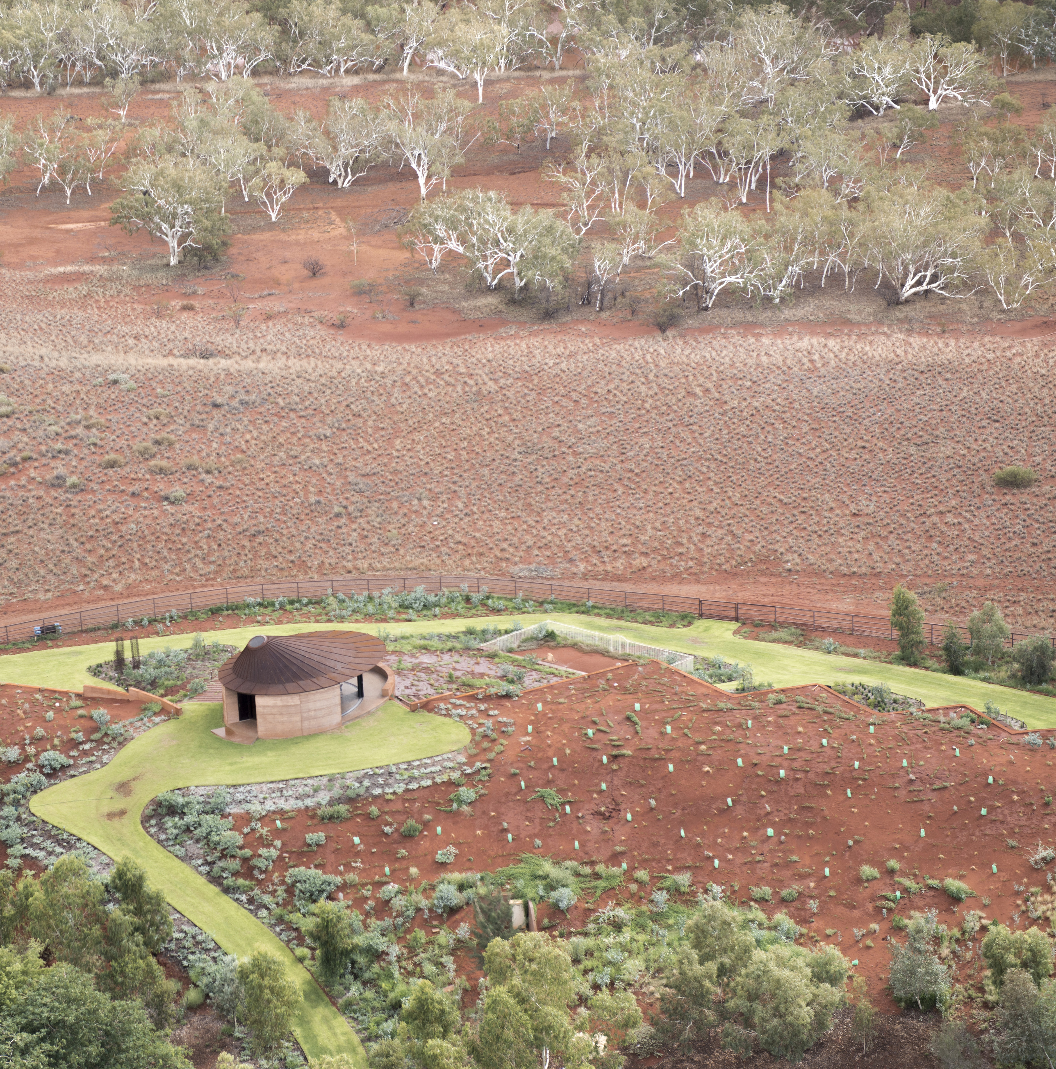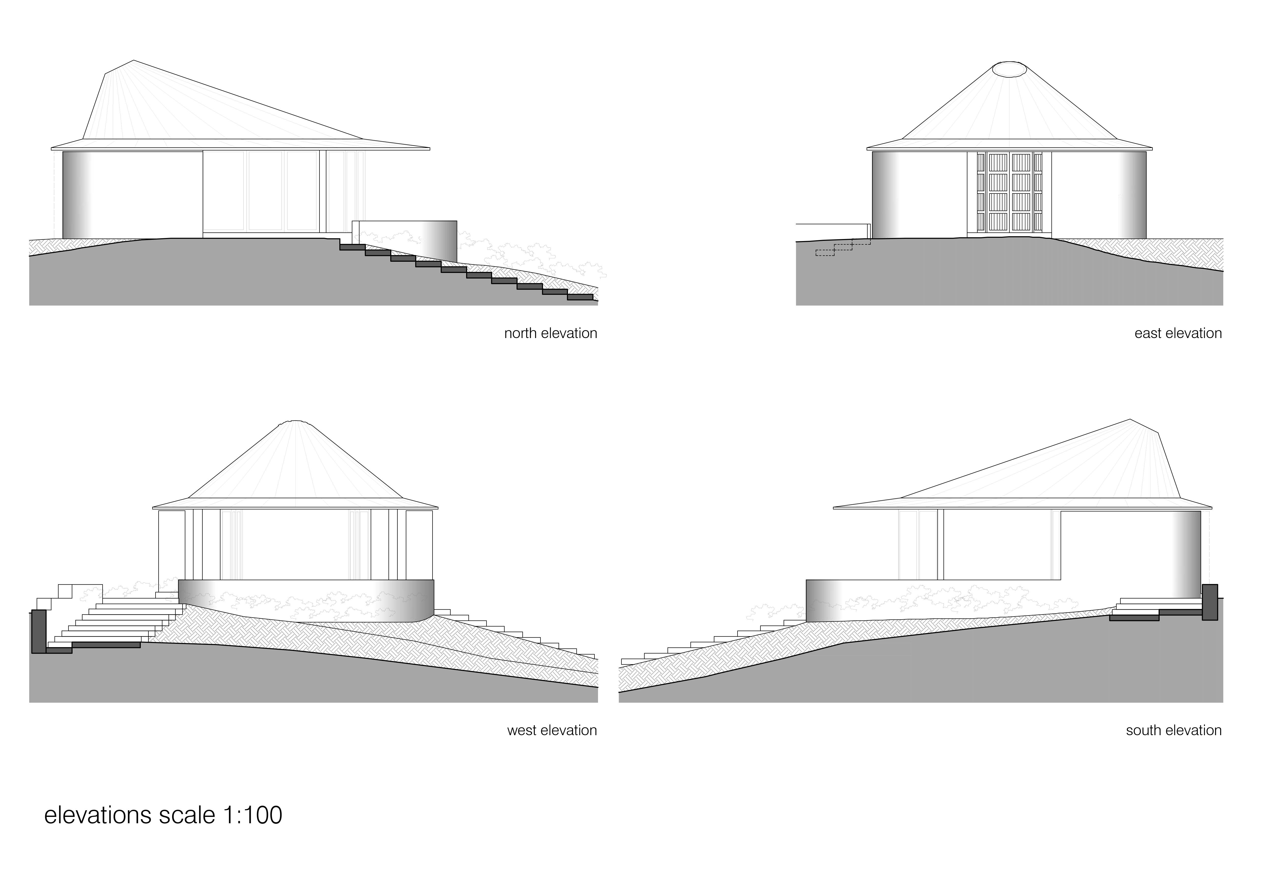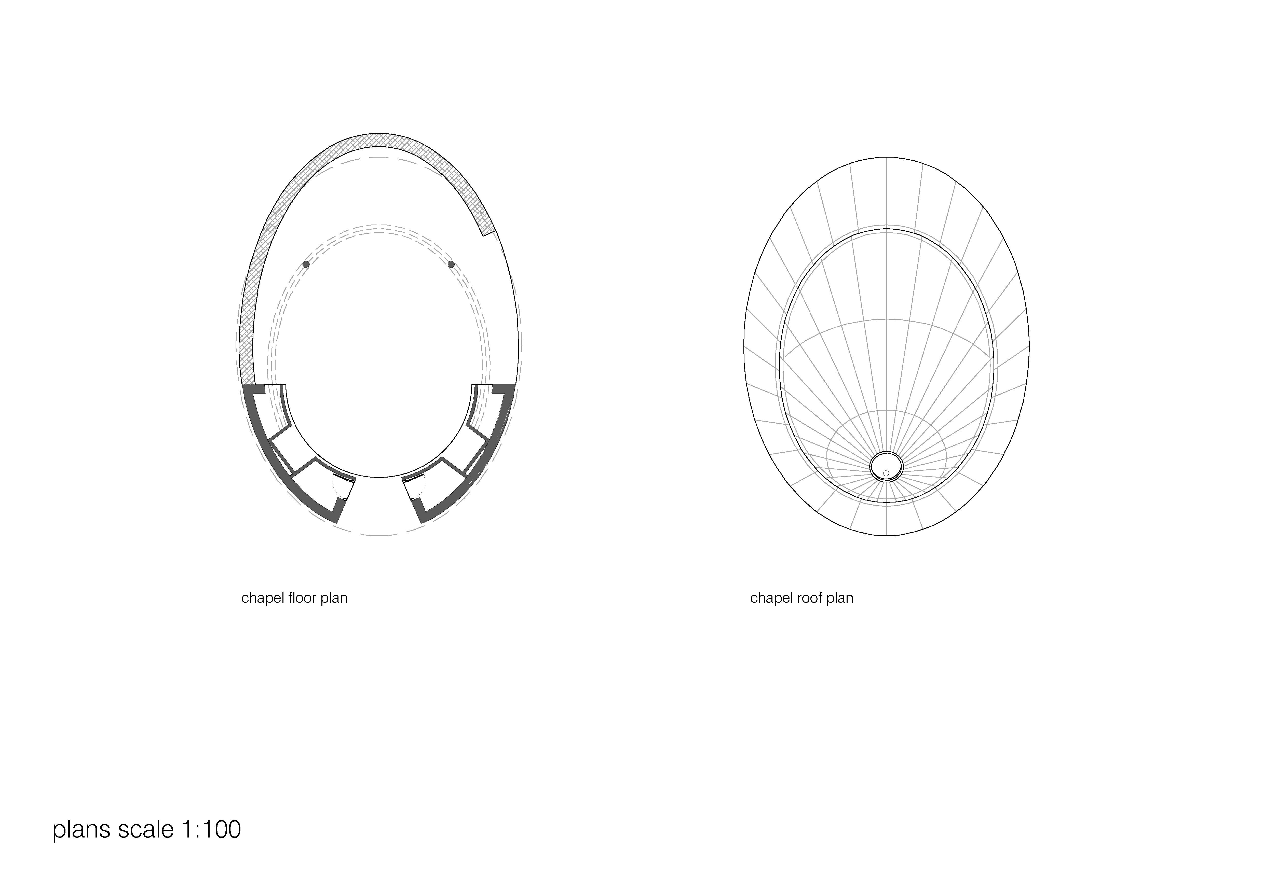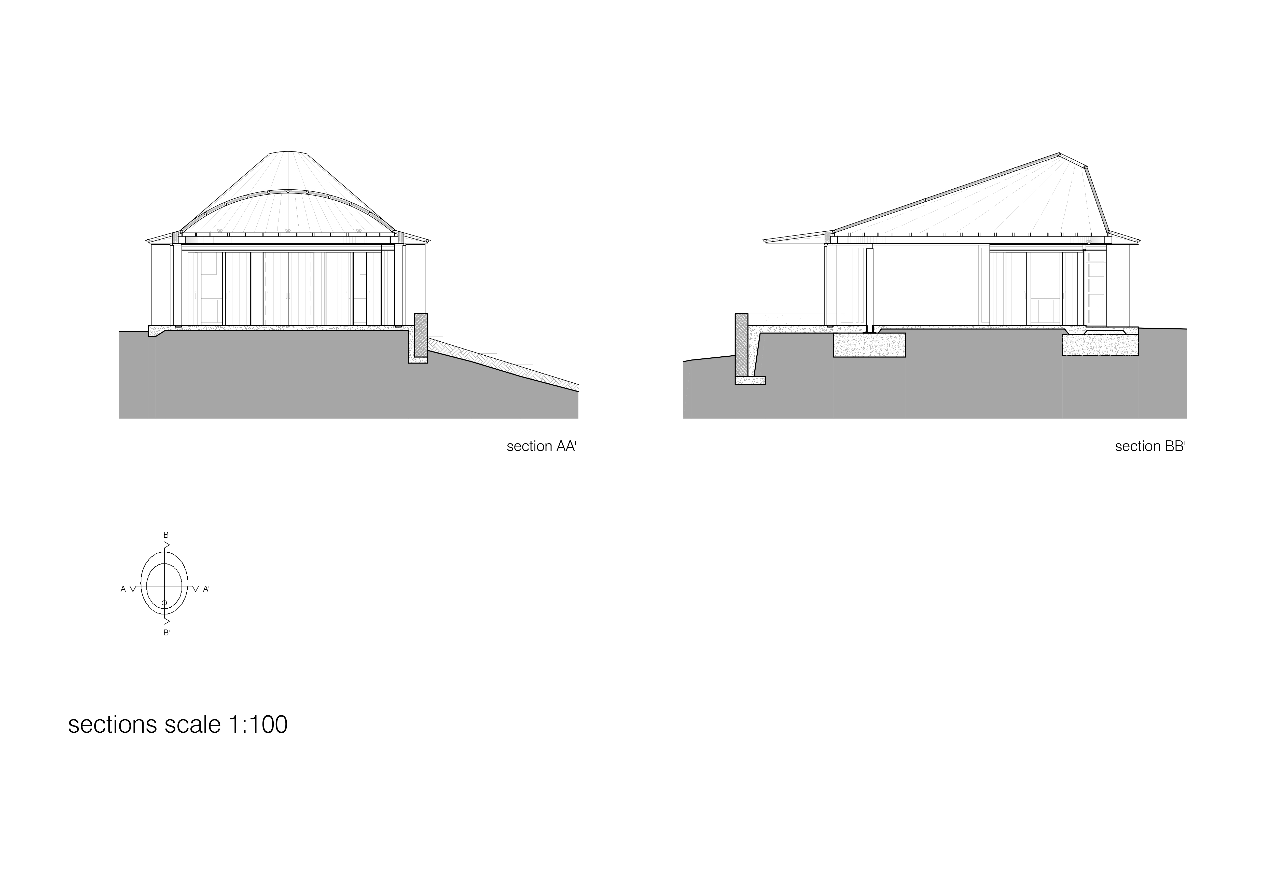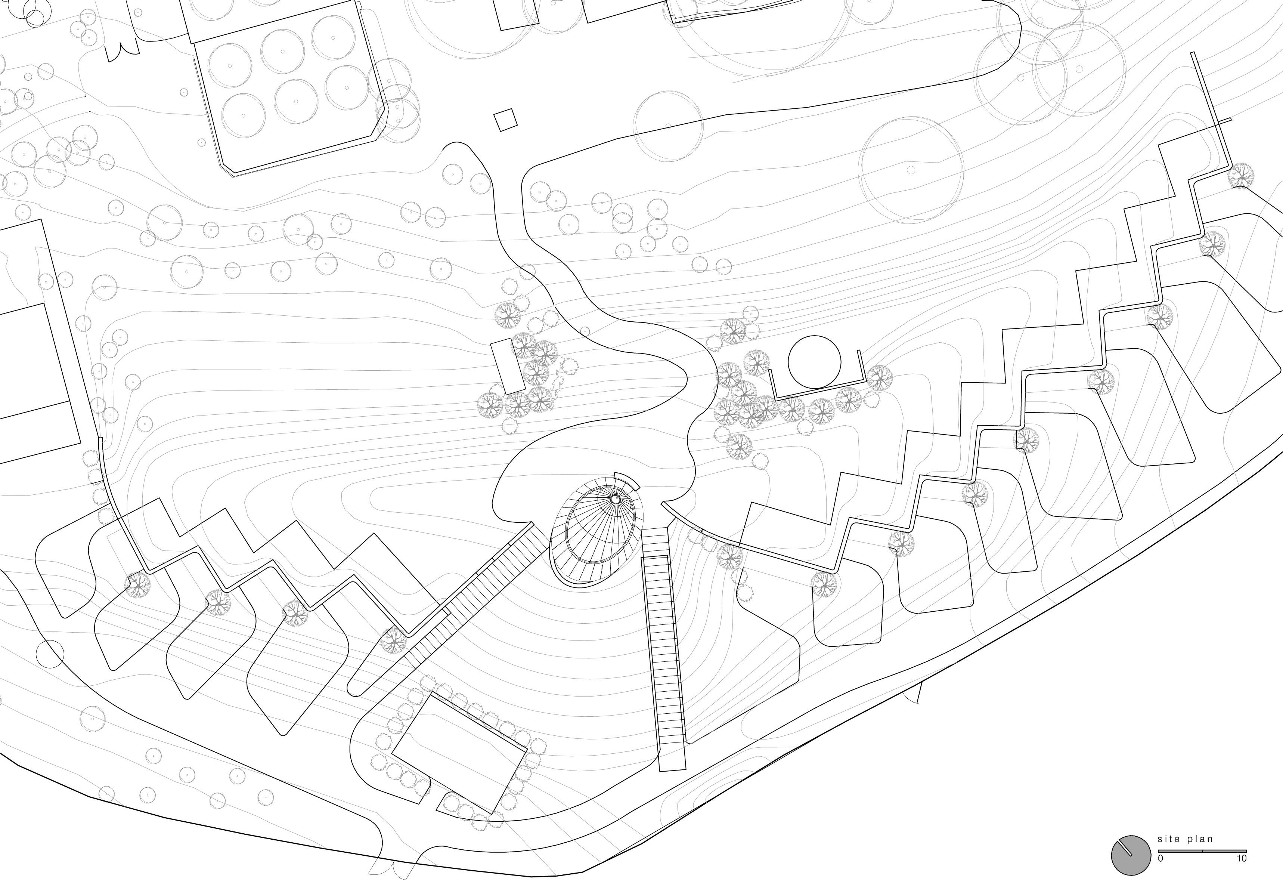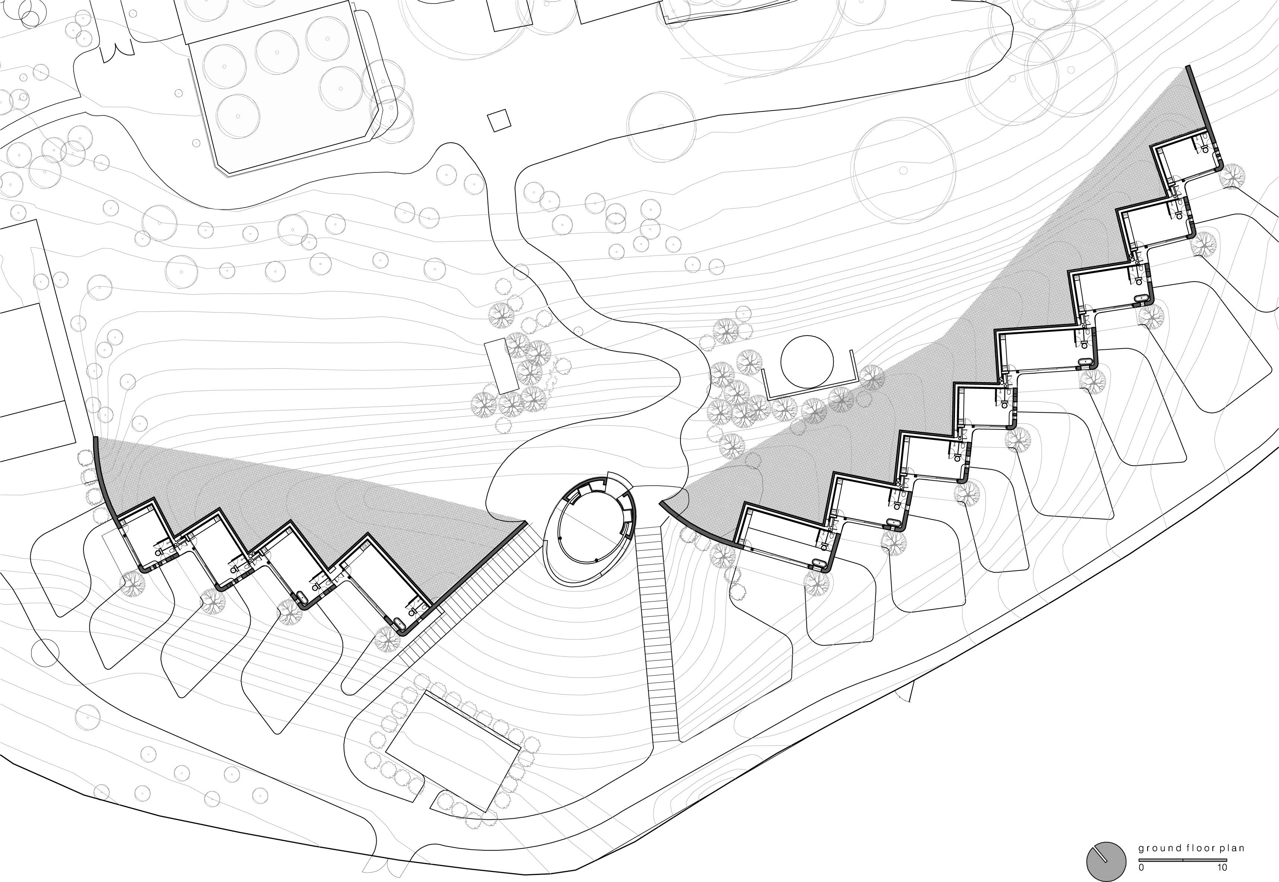remote-outback-chapel / Luigi Rosselli Architects
| Progettista | Luigi Rosselli | |
| Location | Far North Western Australia | |
| Design Team |
Luigi Rosselli — Design Architects |
|
| Anno | 2014 | |
| Crediti Fotografici |
Luigi Rosselli Architects Remote Rammed Earth Chapel 001 — Edward Birch |
|
Foto esterni:
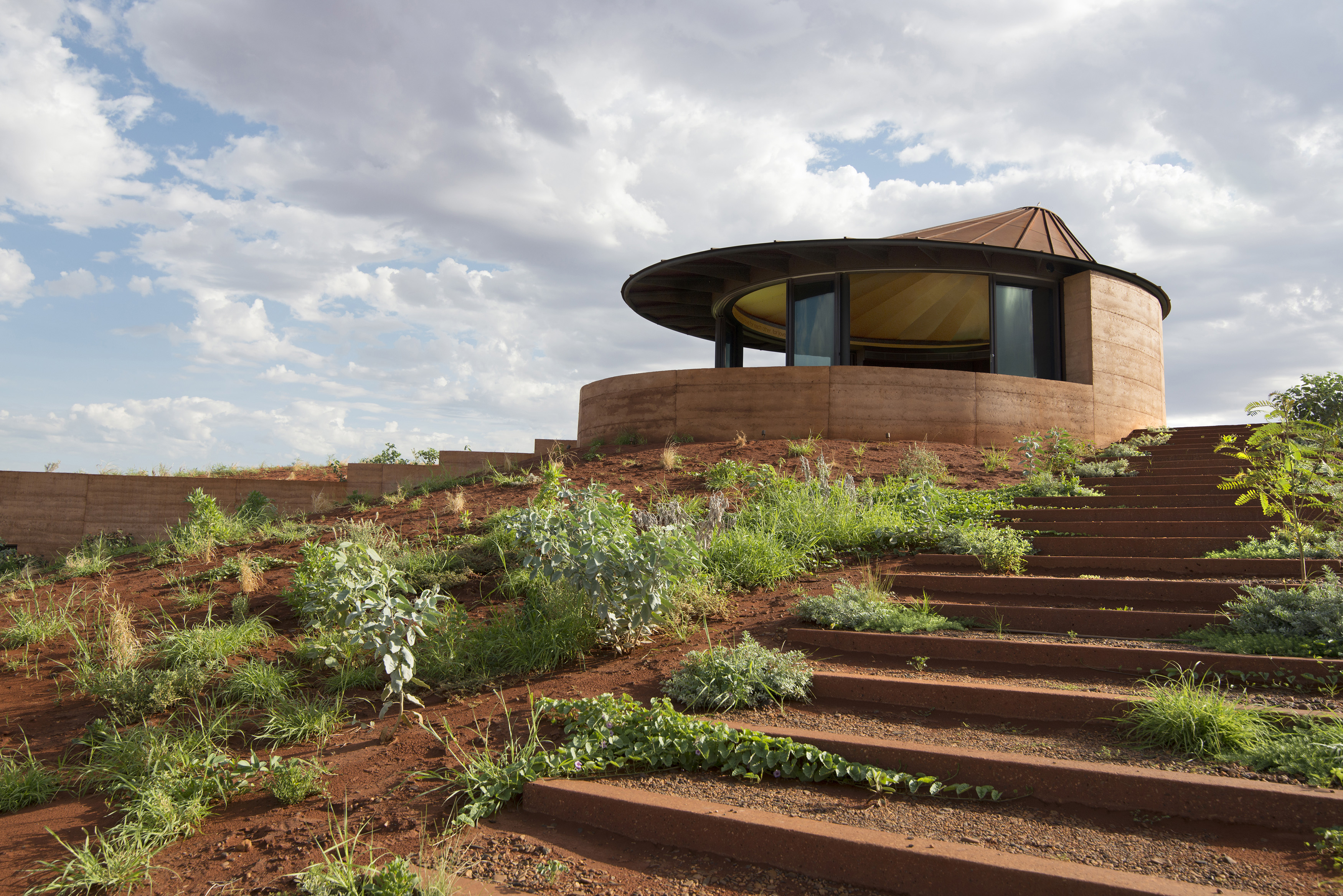 |
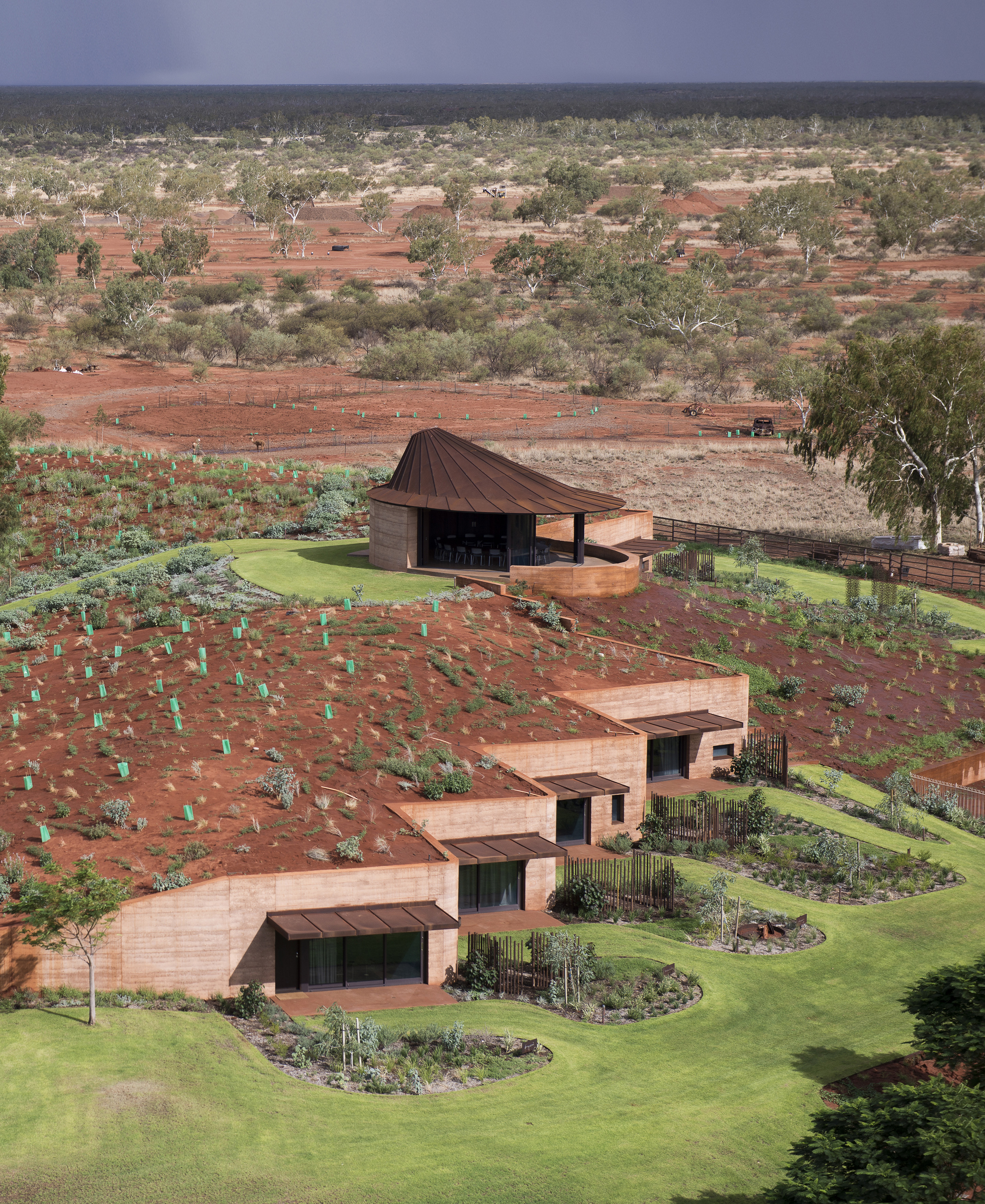 |
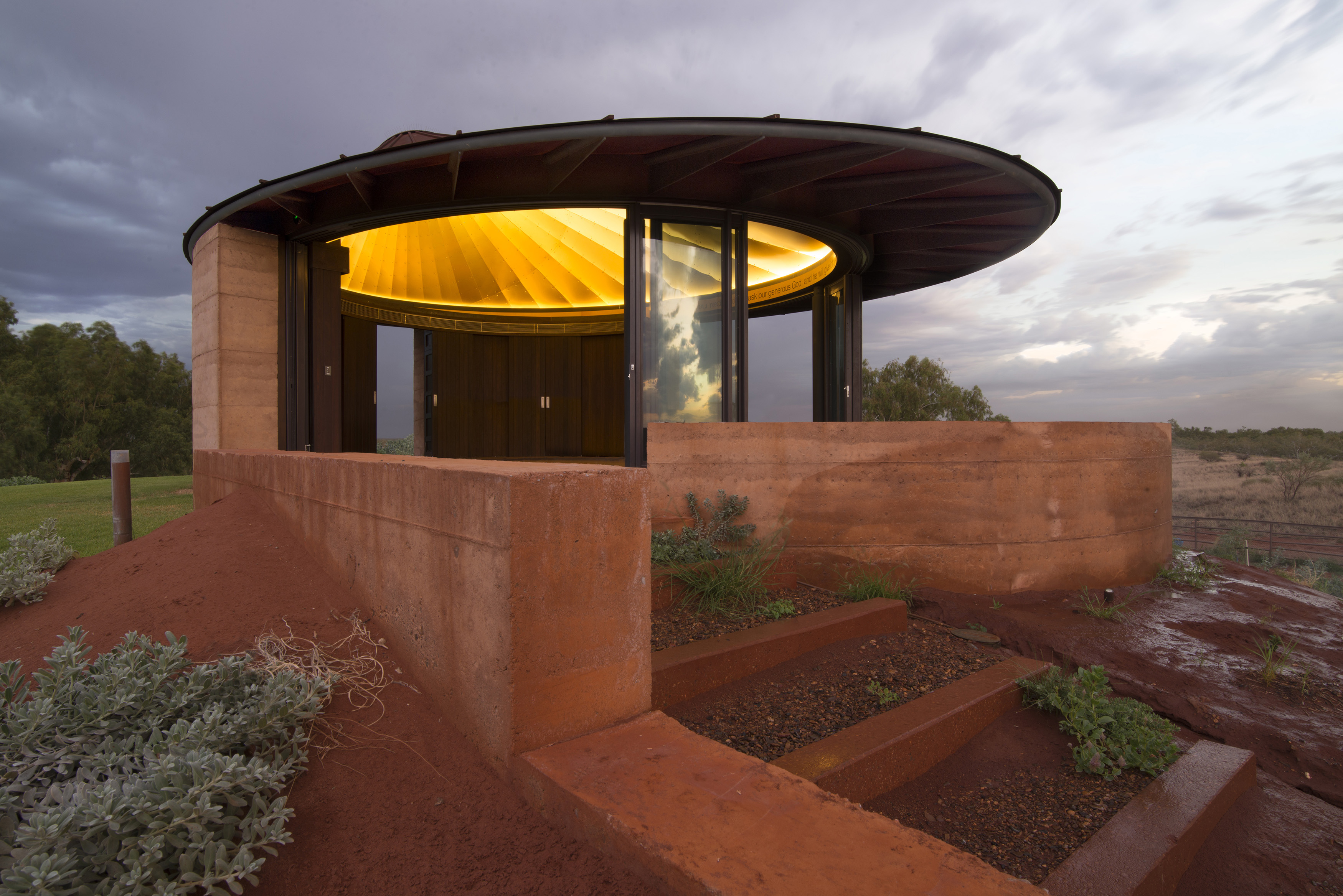 |
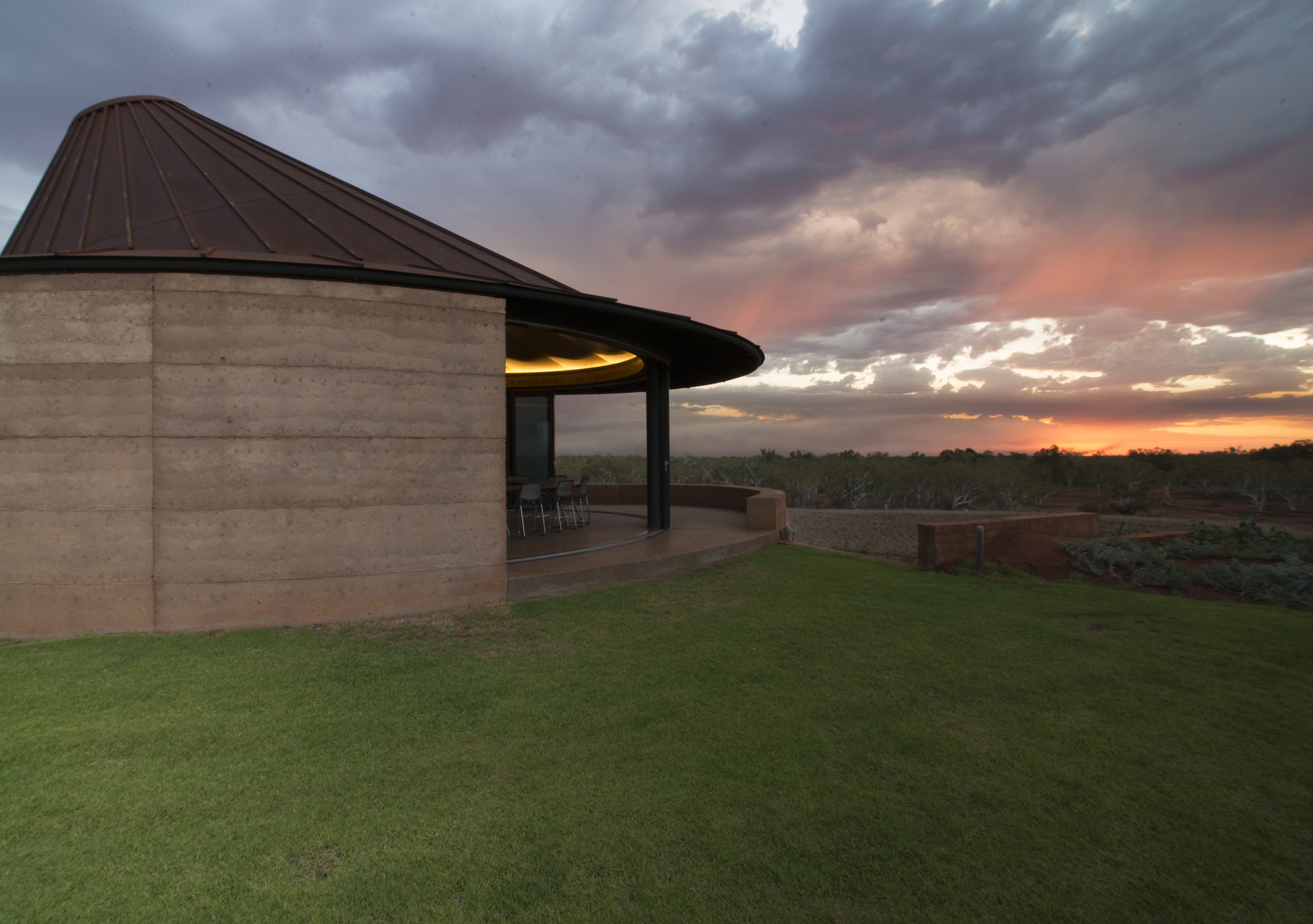 |
Descrizione del progetto
The Musterers’ Quarters Chapel is located in the rugged, hot and sunburned landscape of a remote cattle station in North Western Australia. An ancient sand dune arches around the back of a cattle station homestead and dug into the dune are twelve accommodation apartments for transient mustering workers, which follow the crest of the dune and fan out towards the view of the white ghost gum trees scattered along the distant river bank. On the highest point of the dune a Chapel dominates the Musterers’ Quarters.
The Chapel is like a seashell; a simple oval plan with a skewed conical Cor-Ten steel roof that provides protection from the scorching sun. The cone apex, truncated at an oculus opening, much like the Pantheon of Rome, provides a solar meridian on the floor. A gold anodised aluminium ceiling and a sacred verse inscribed on the ring beam of the roof are subtle spiritual components that do not attempt to rival the intrinsic spirituality of the landscape and the small family cemetery at the bottom of the hill. Though planned as a multi-purpose space, the chapel is principally a place of worship, imbibed with the sacred aura of the place, beginning with the indigenous caretakers of the site to the graves of the first settlers at the bottom of the hill. The aerial view of this landscape and the rammed earth zigzagging structures are reminders of the aboriginal traditional paintings and their representation of the mythical history of the land.
Relazione illustrativa del progetto
Scarica la relazione
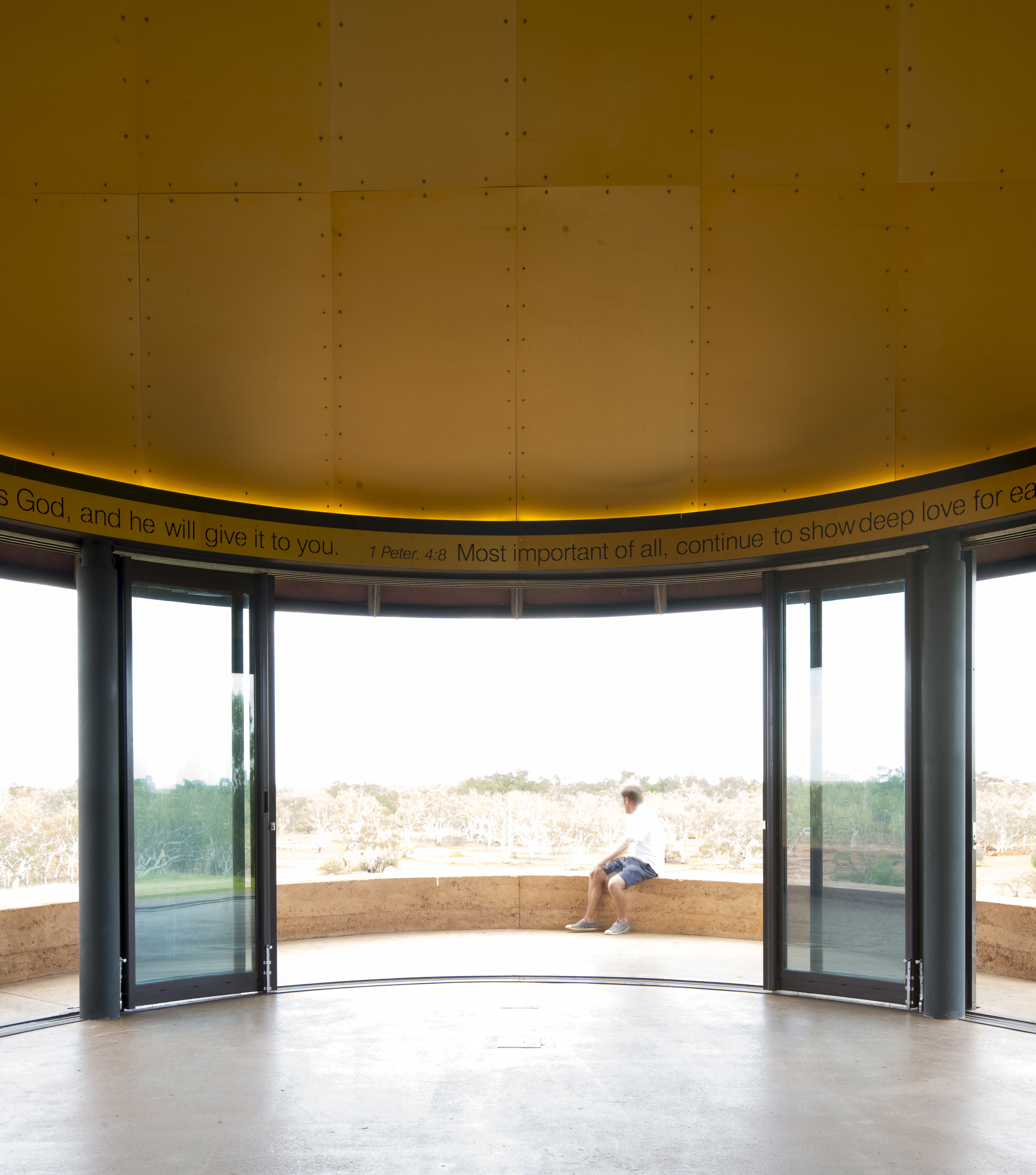 |
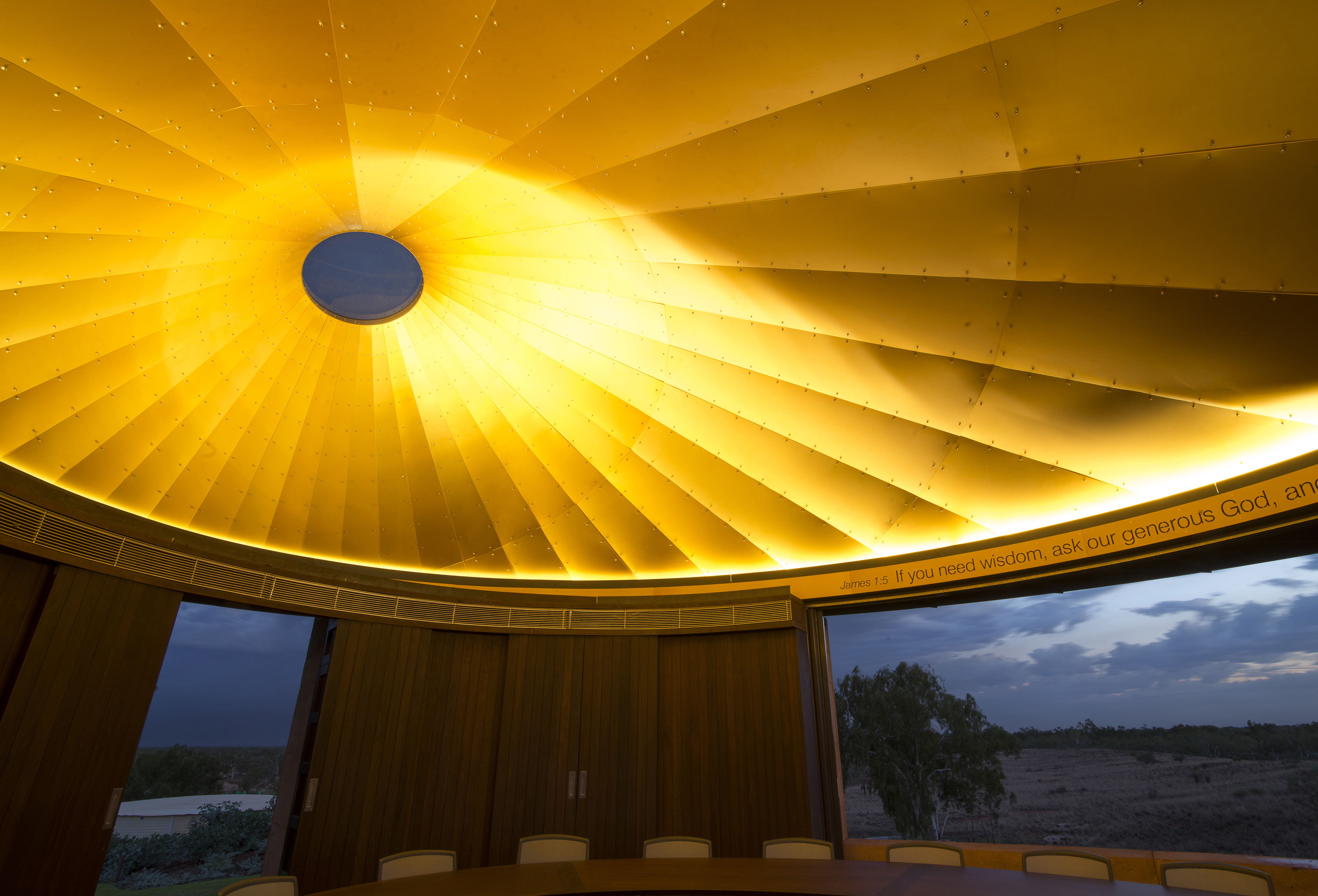 |
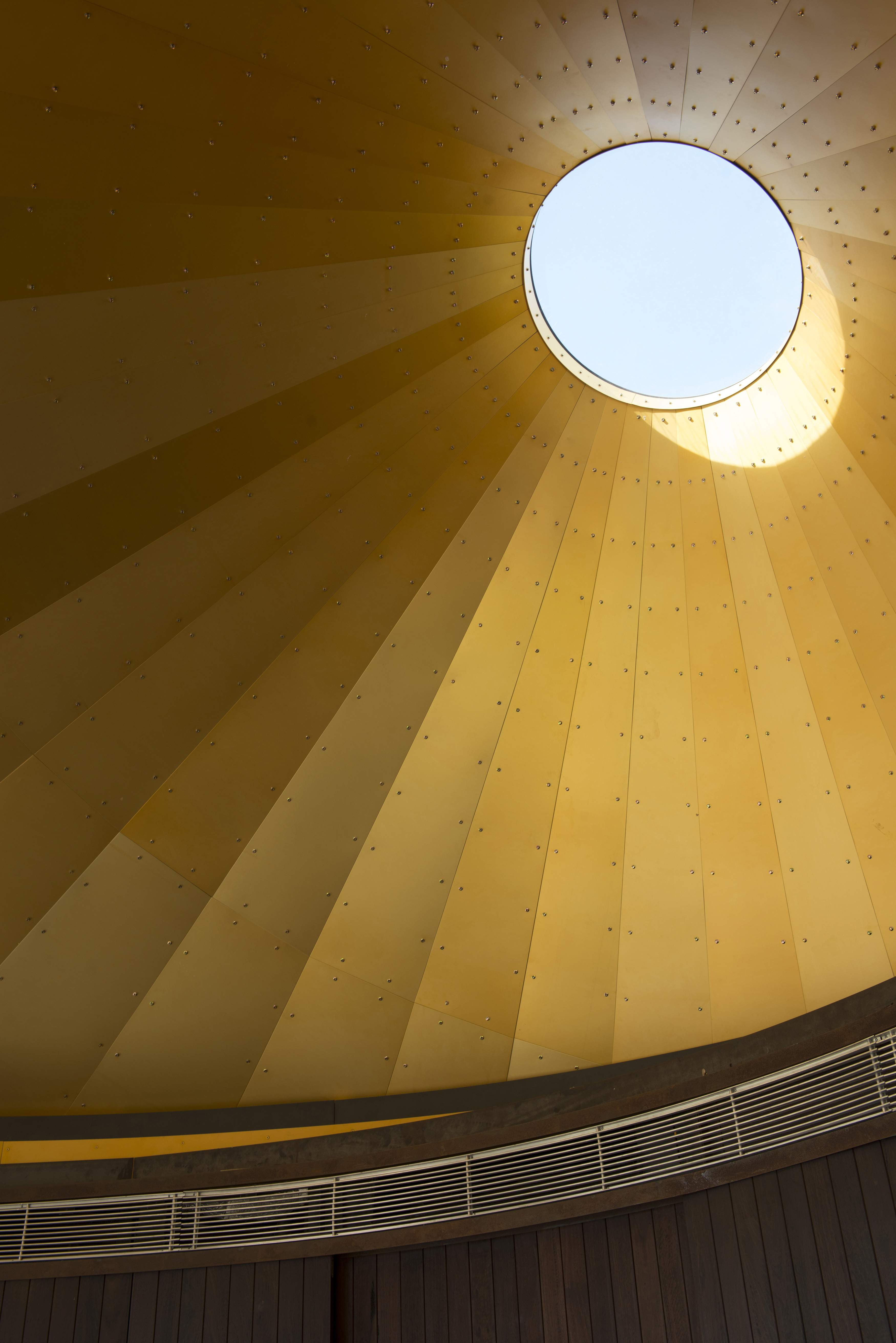 |
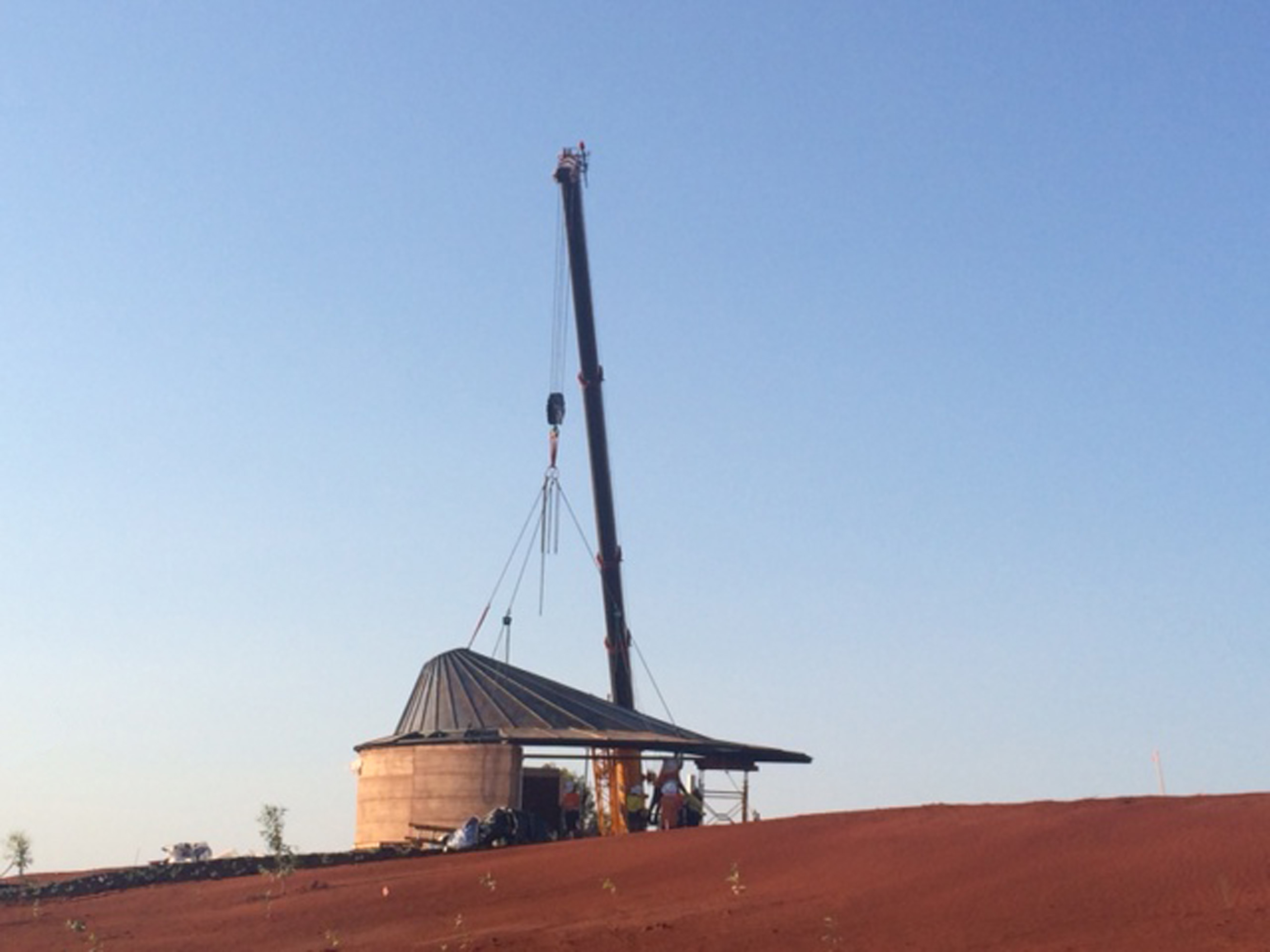 |
Disegni tecnici
TORNA ALLA PAGINA DEI PROGETTI
