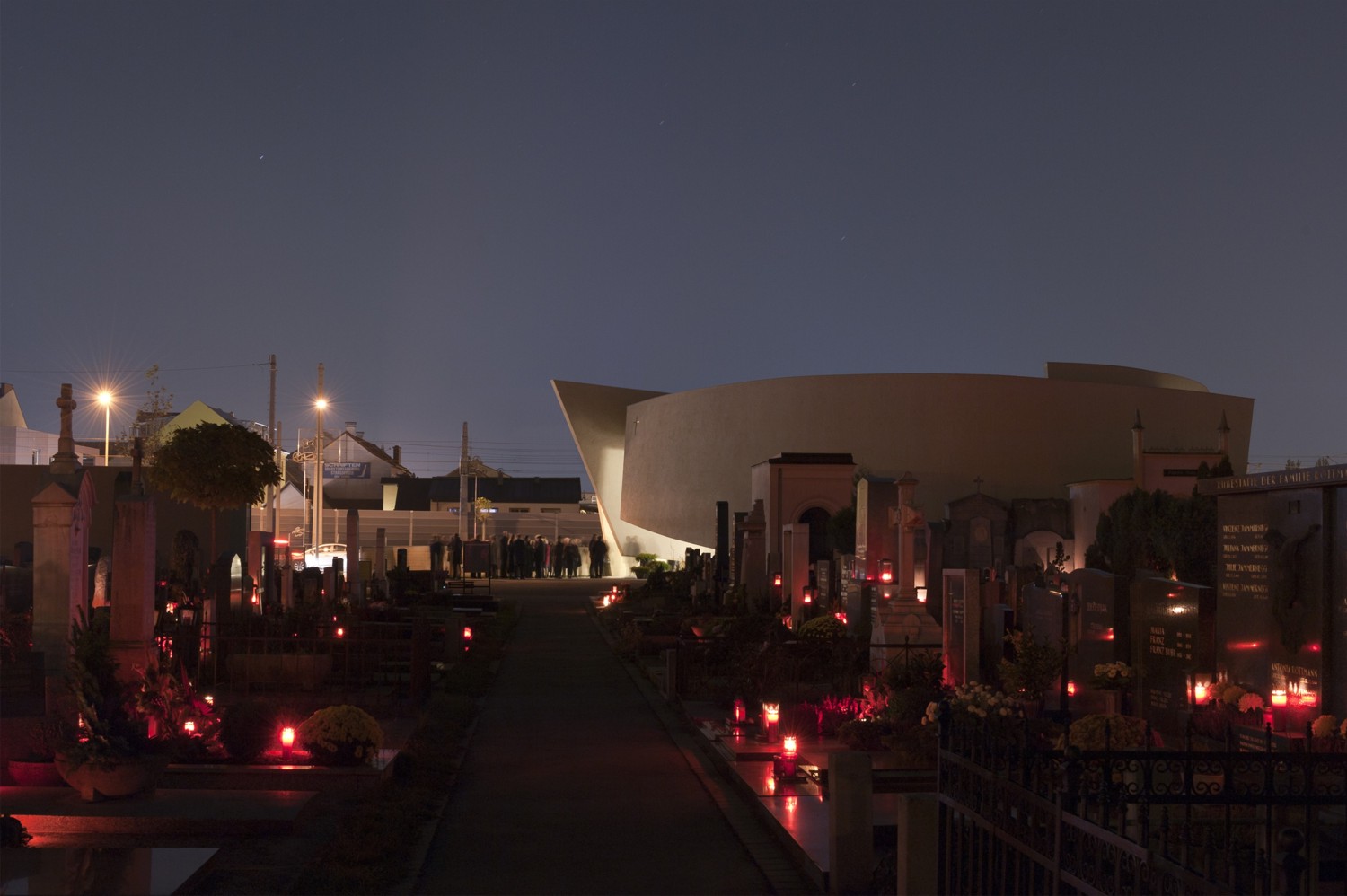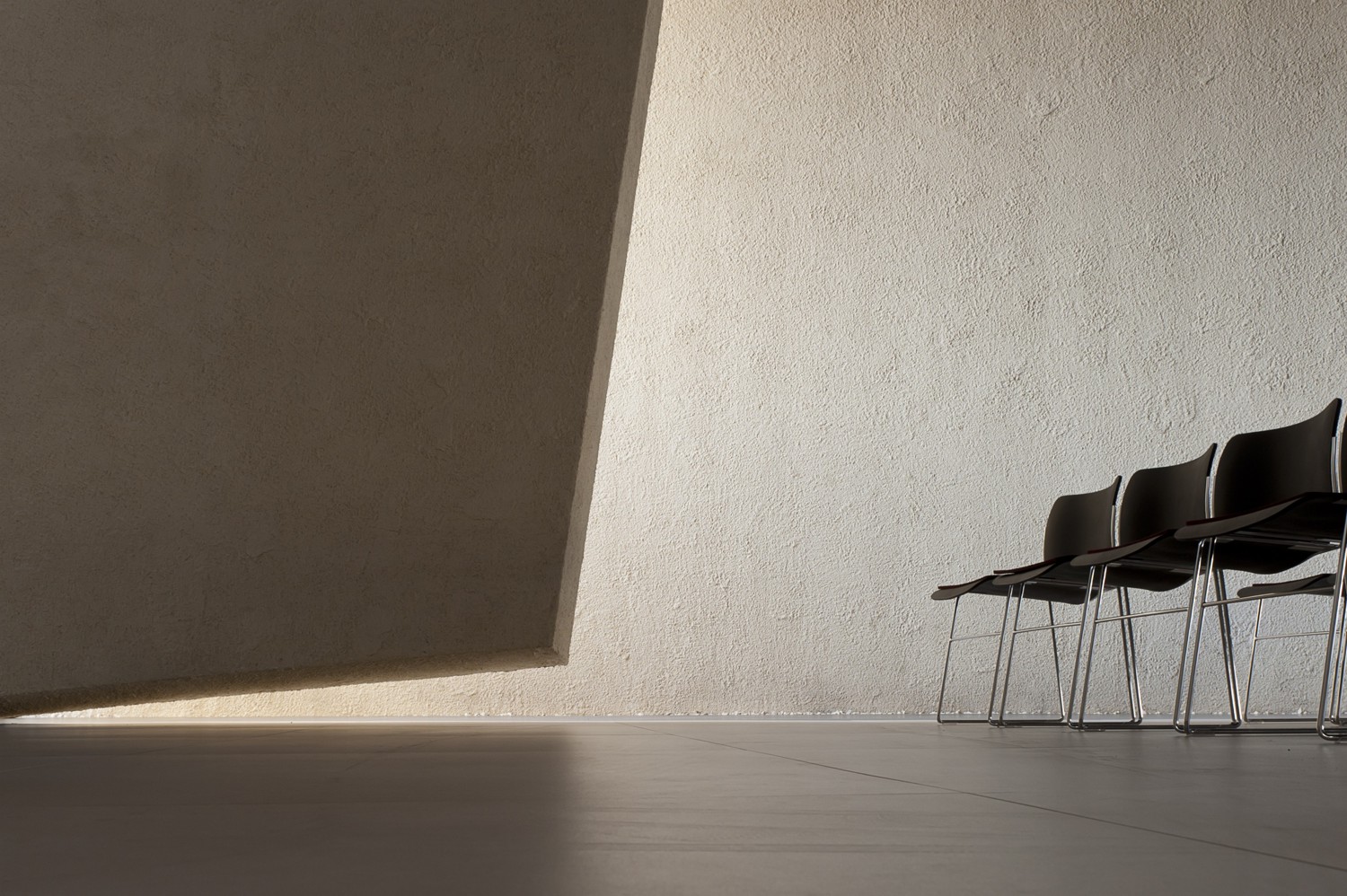chapel-of-rest / HOFRICHTER-RITTER Architects
| Progettista | Gernot Ritter, Veronika Hofrichter-Ritter | |
| Location | Graz | |
| Design Team |
Gernot Ritter |
|
| Anno | 2011 | |
| Crediti Fotografici |
Karl Heinz Putz |
|
Foto esterni:
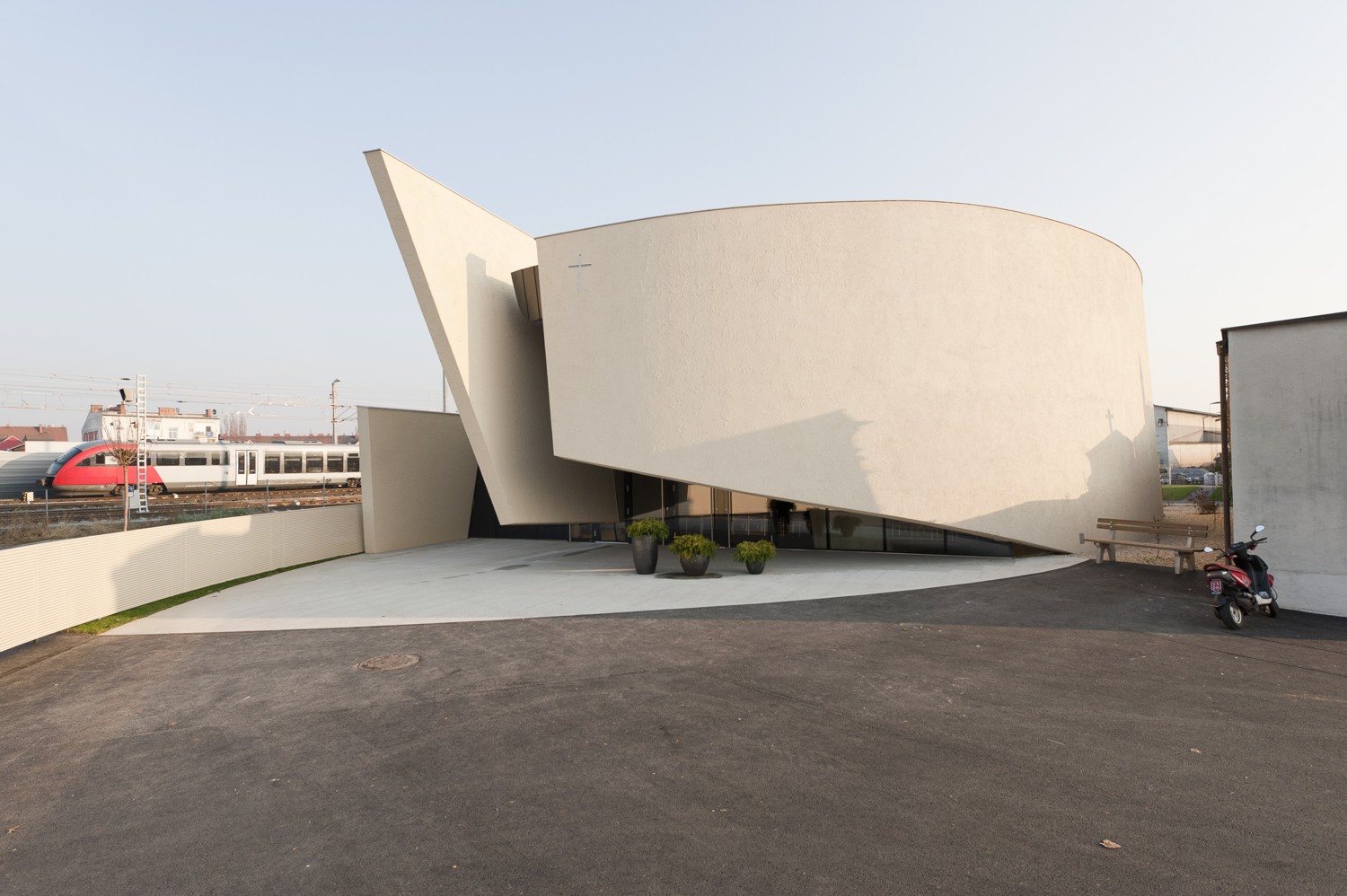 |
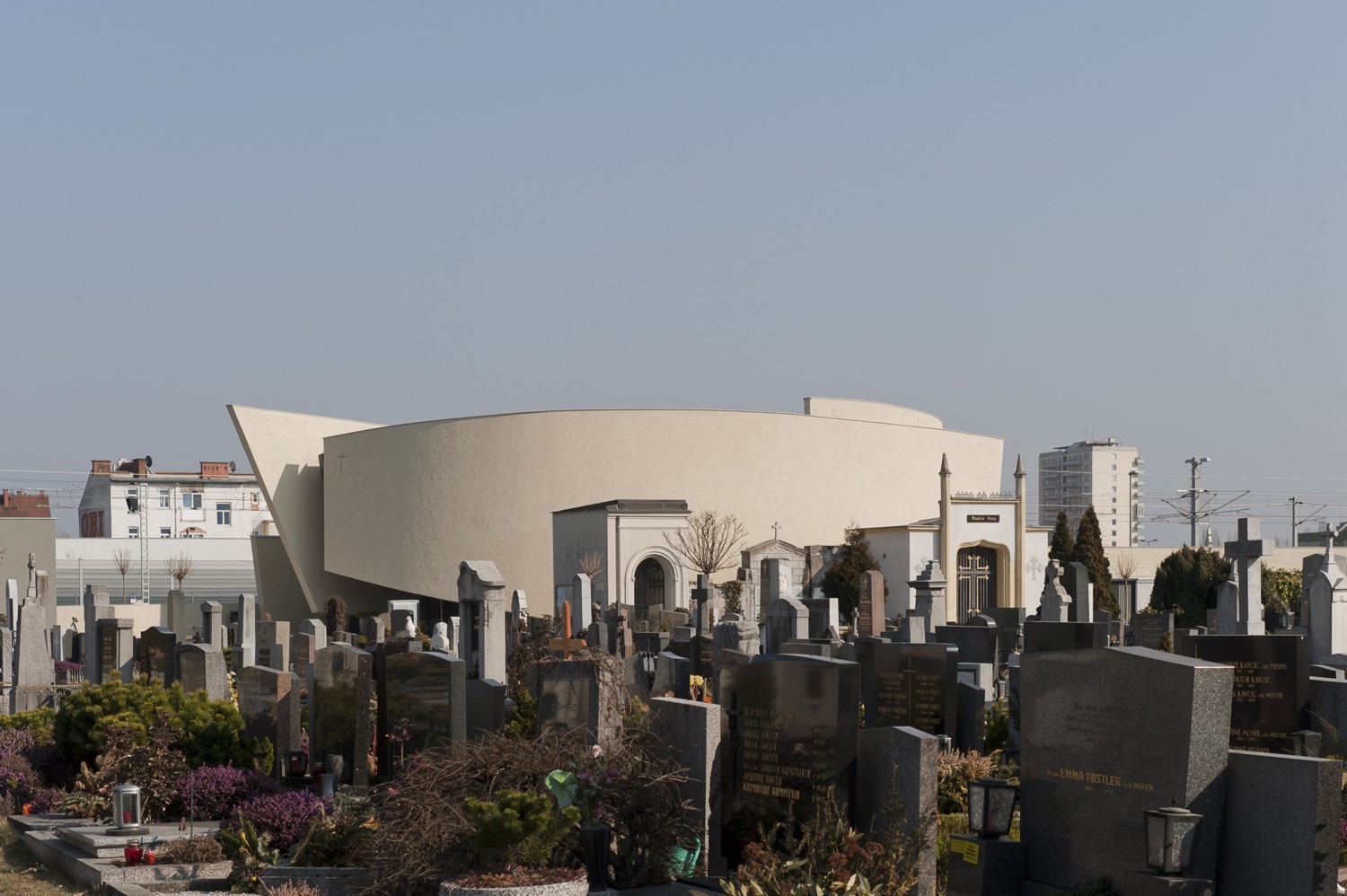 |
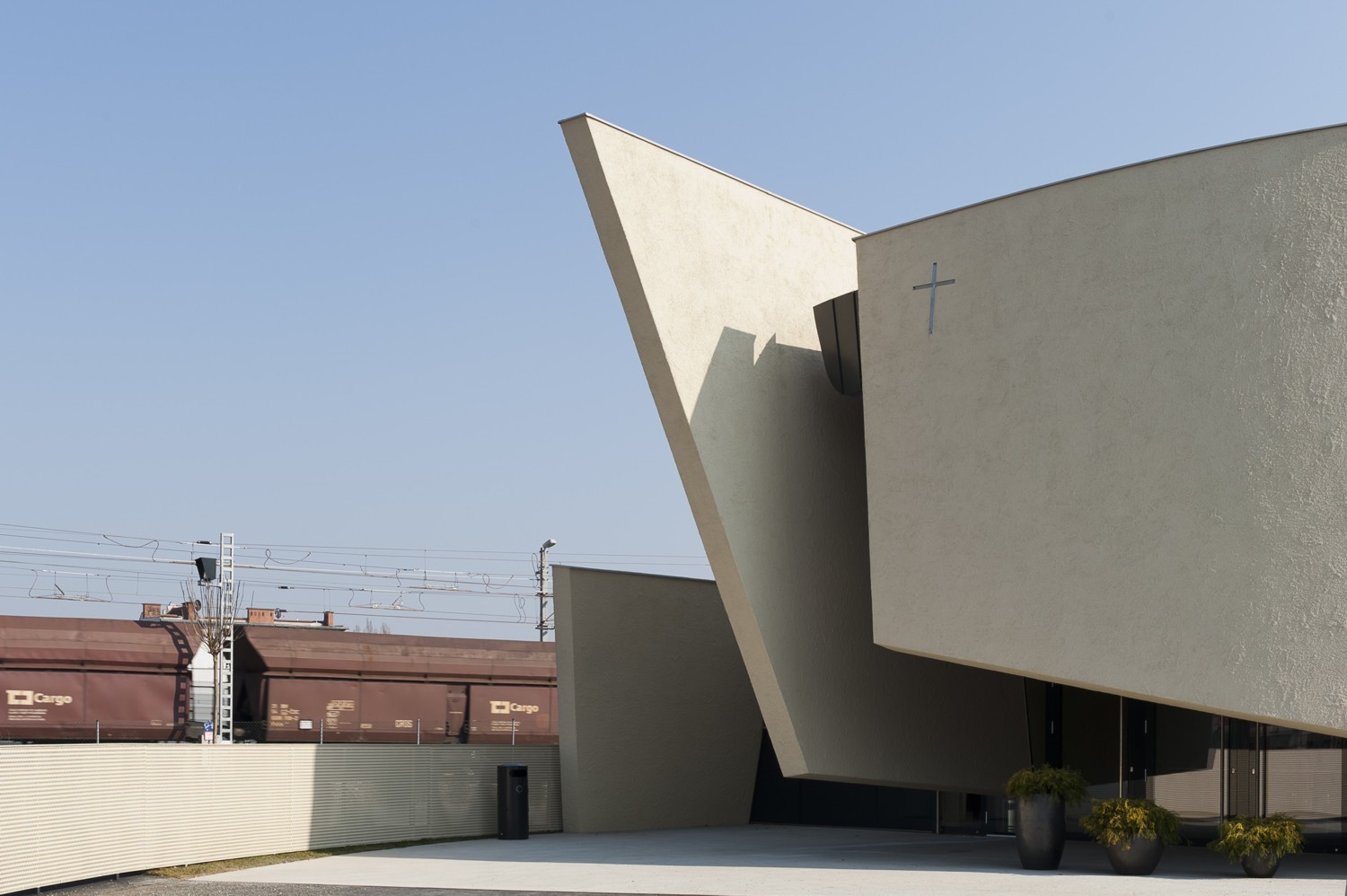 |
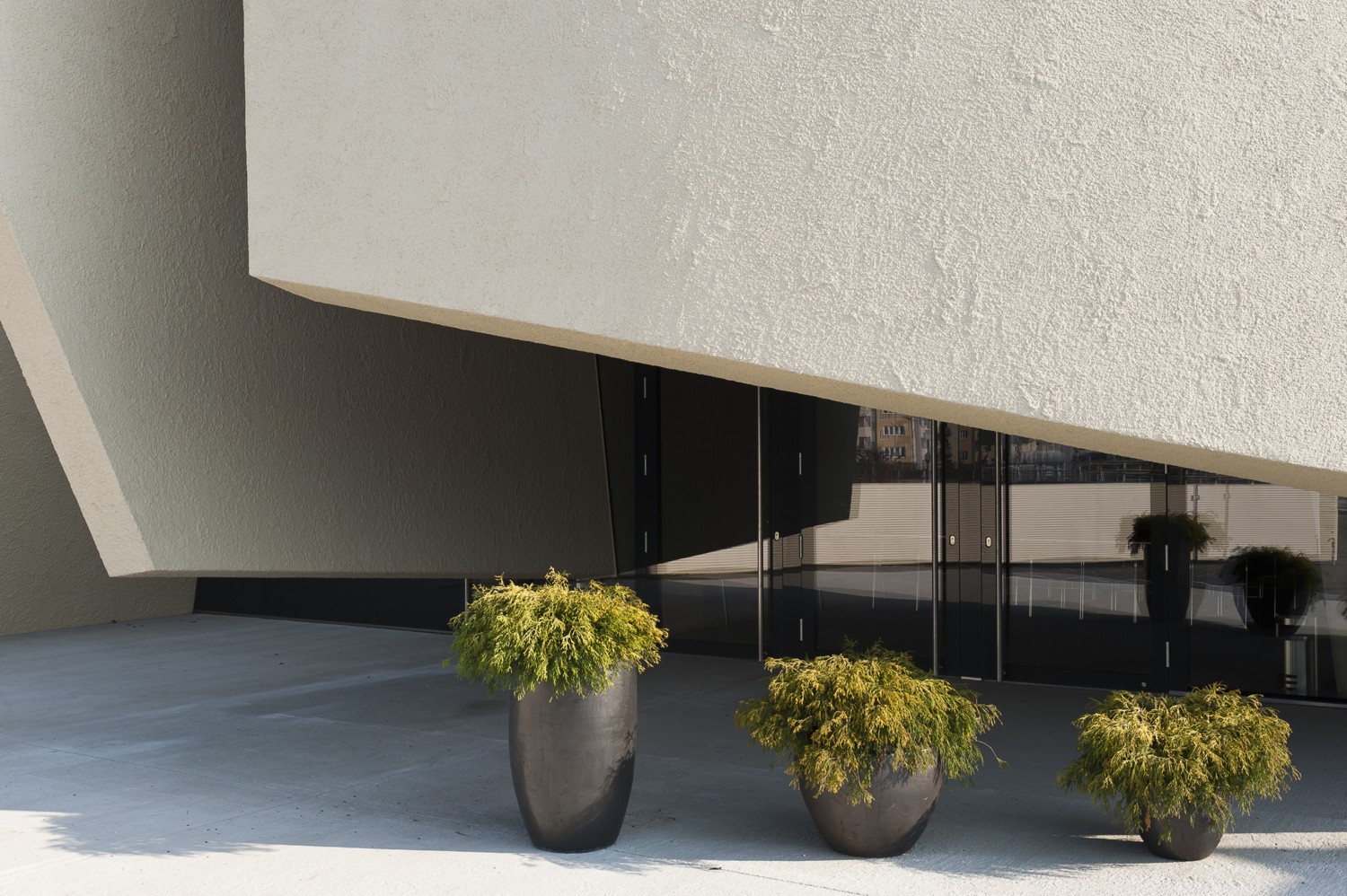 |
Descrizione del progetto
“Father, into your hands I commend my spirit” (Luke 23:46)
The chapel of rest for the Steinfeld cemetery is designed in the form of two curving formwork elements made of reinforced concrete and appearing as two carefully receptive hands. It is the centrepiece of the redesigned Cemetery Centre which was begun by the municipal parish of Graz under episcopal vicar Dr Heinrich Schnuderl, continued by Christian Leibnitz, the new municipal parish provost, and finally built to a design by Hofrichter-Ritter Architects in 2011.
From the perspective of urban development the building site had become a peripheral location due to the construction of the new, exclusively pedestrian tunnel underneath the railway line. Upgrading the site and, as a result, the Steinfeld cemetery was a matter of importance for Graz’s urban planners. Consequently, the cemetery has regained its significance as a public space and park.
A new concept for taking final leave of deceased loved ones has been developed in dignified and pleasant surroundings:
1. The chapel of rest serves as a chapel of rest and place of final blessing in one.
2. After the farewell ceremony the deceased is accompanied in a funeral procession through a separate entrance out of the building to the burial ground.
3. Due to increased demand on the part of the bereaved members of the family, technical multimedia facilities enable the farewell ceremony to be arranged in a highly individual way, if so required.
Depending on the particular choice of seating arrangement, the chapel of rest can accommodate up to about 100 people. In special cases larger funerals can also be held by opening up the northern glass wall and by using the spacious dimensions of the open forecourt.
Relazione illustrativa del progetto
Scarica la relazione
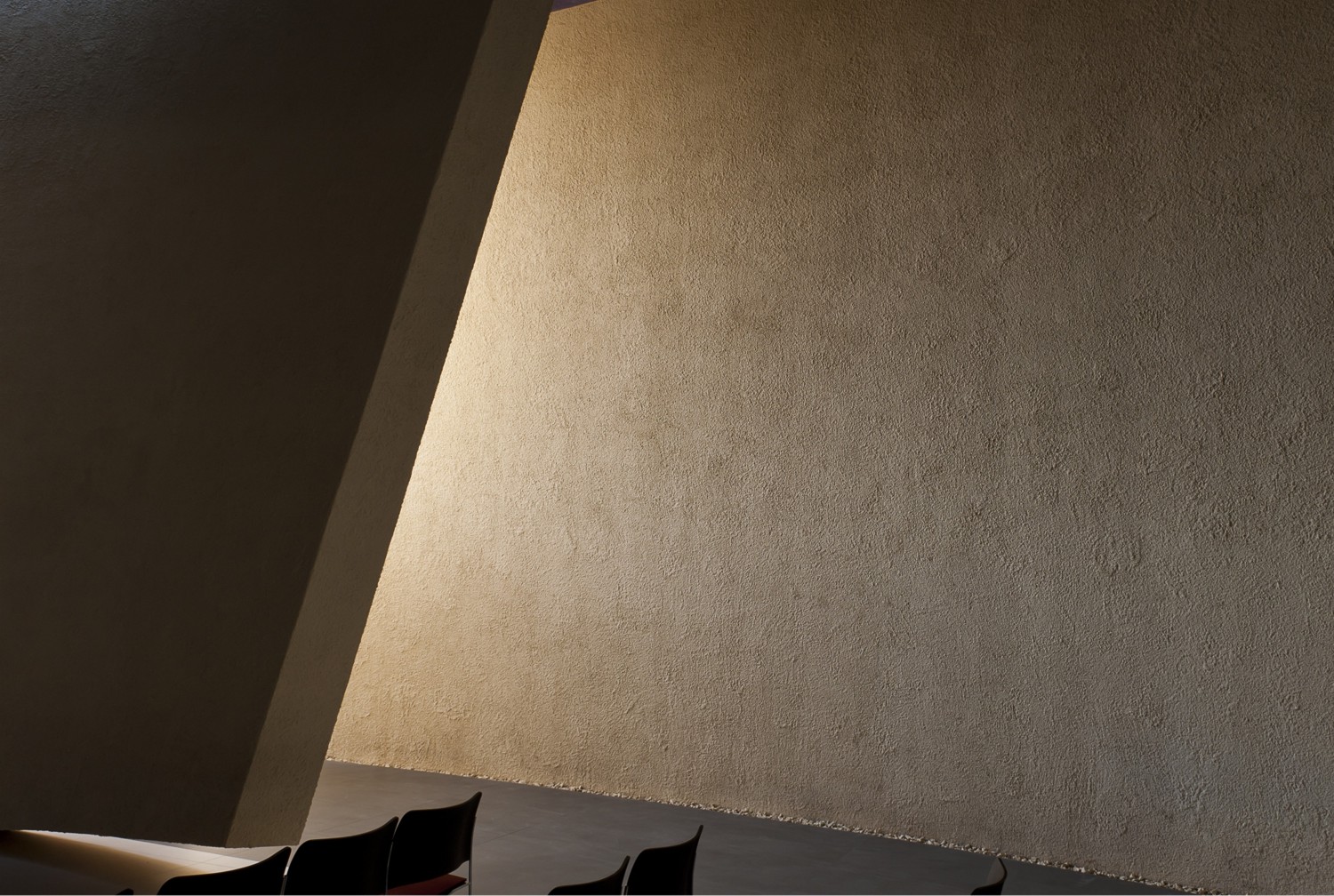 |
 |
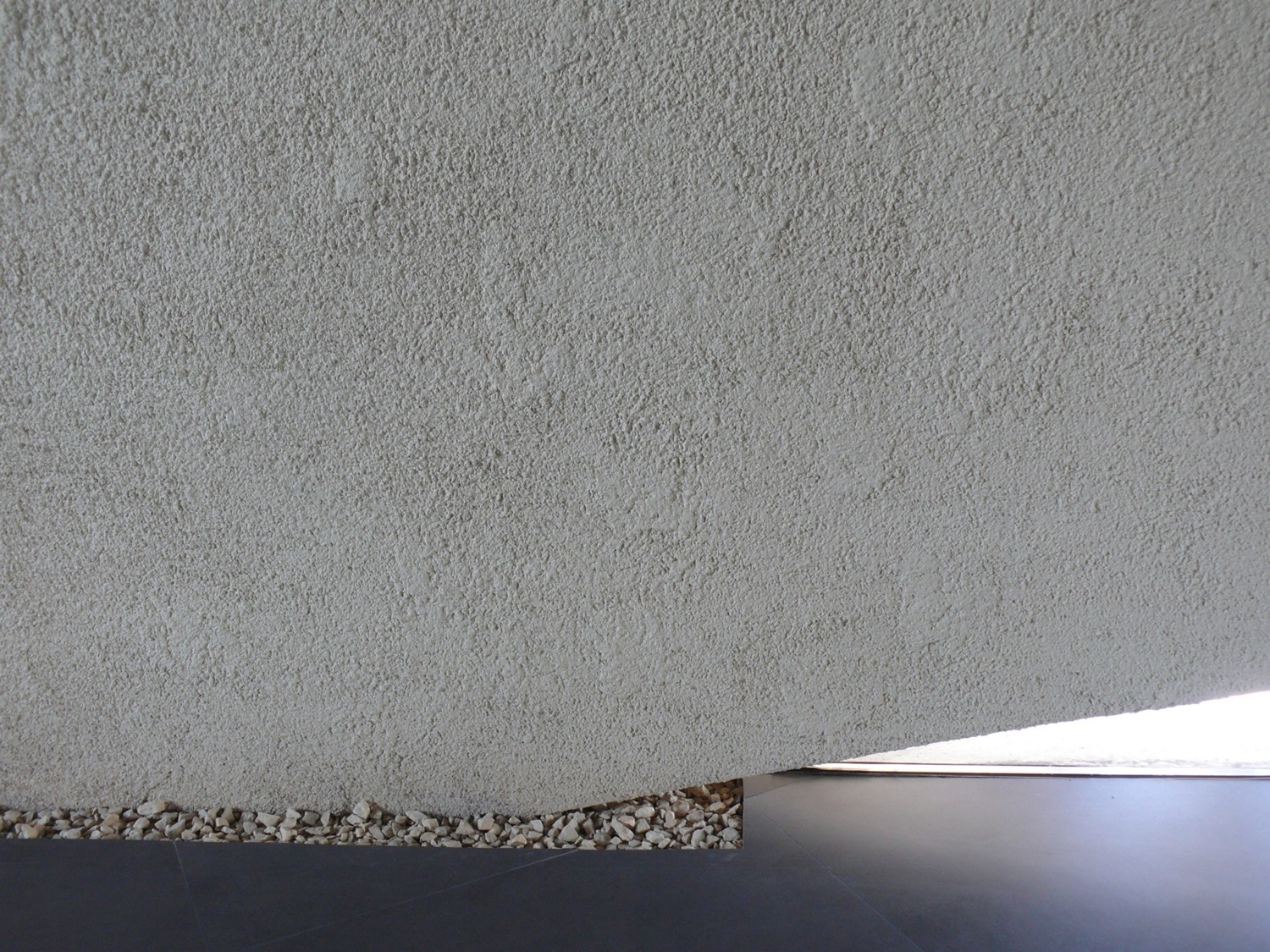 |
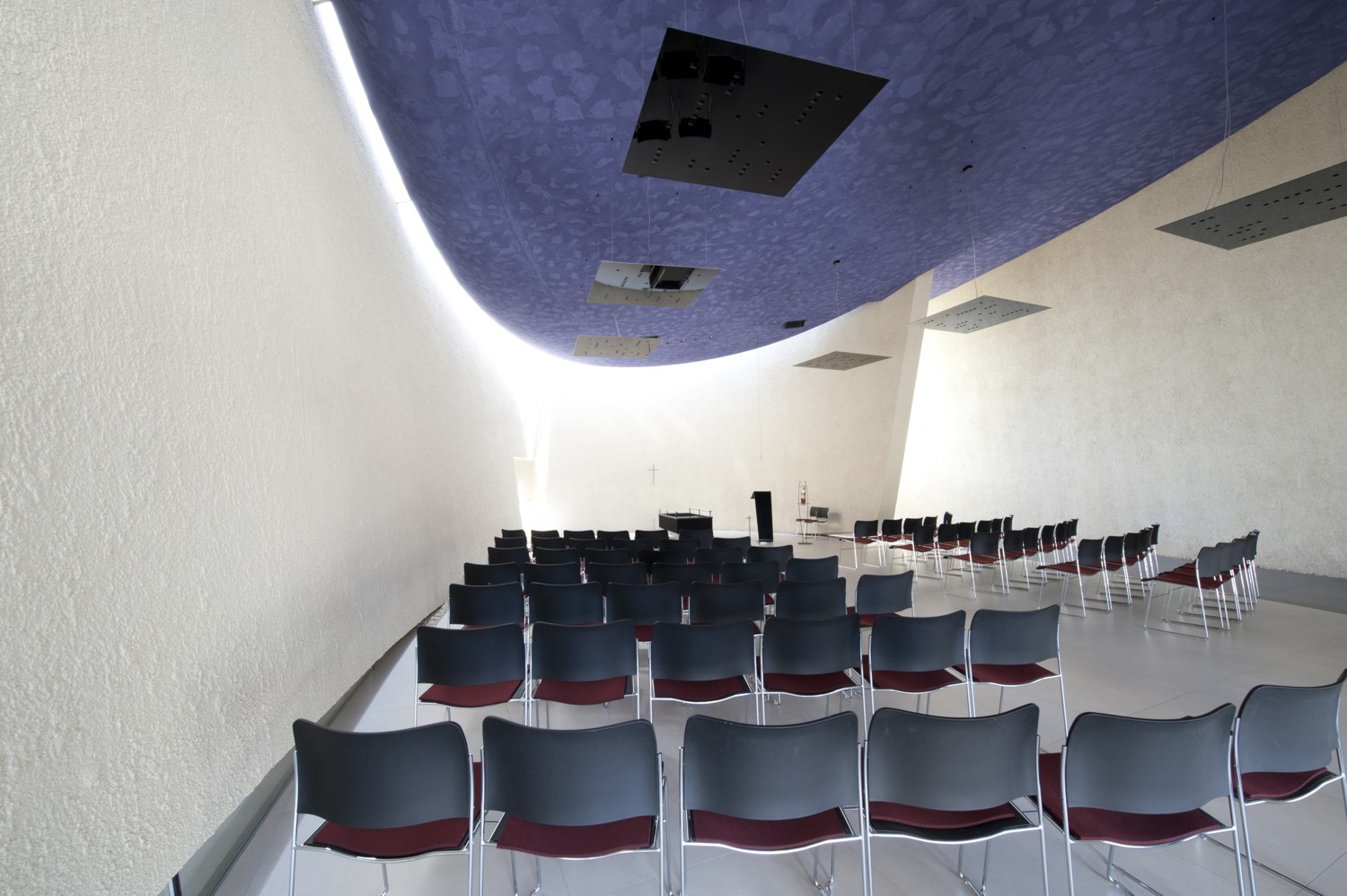 |
TORNA ALLA PAGINA DEI PROGETTI
