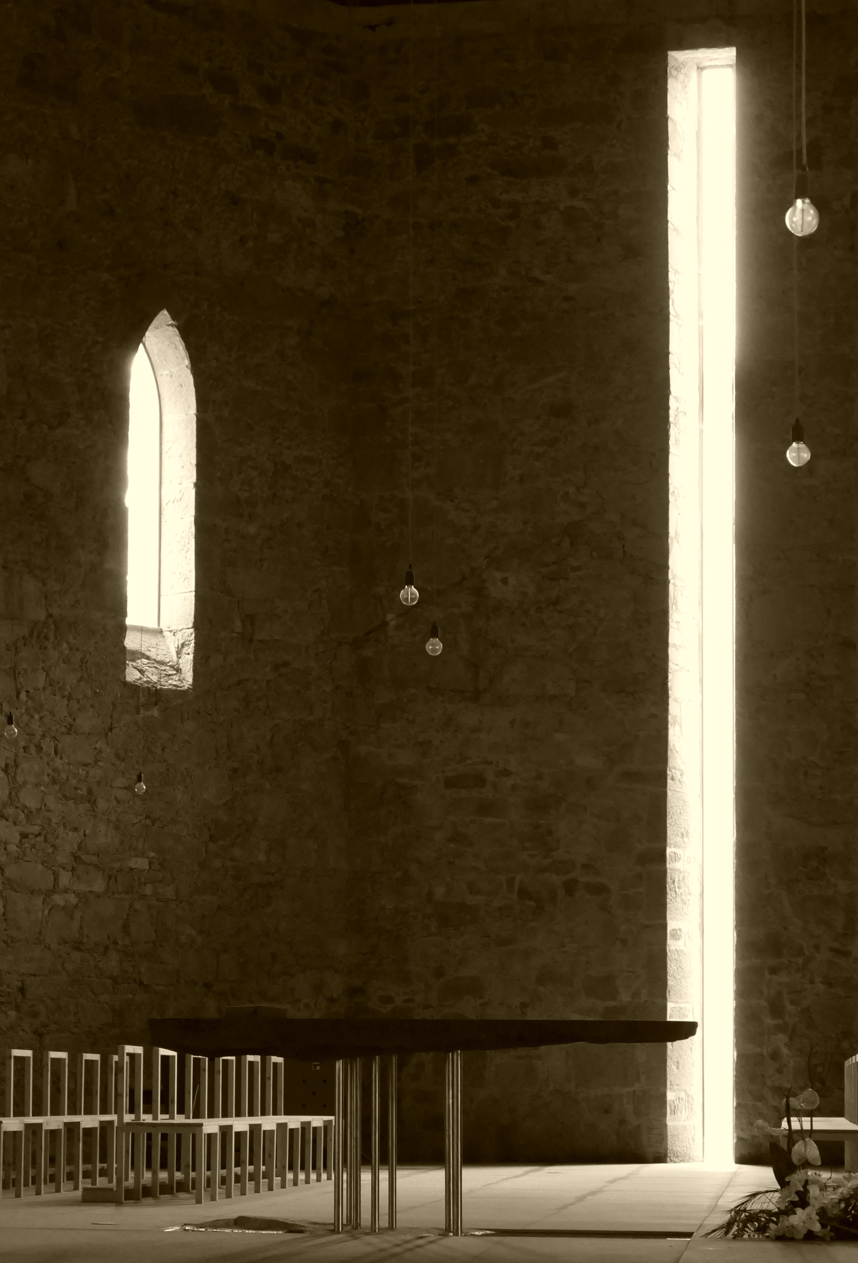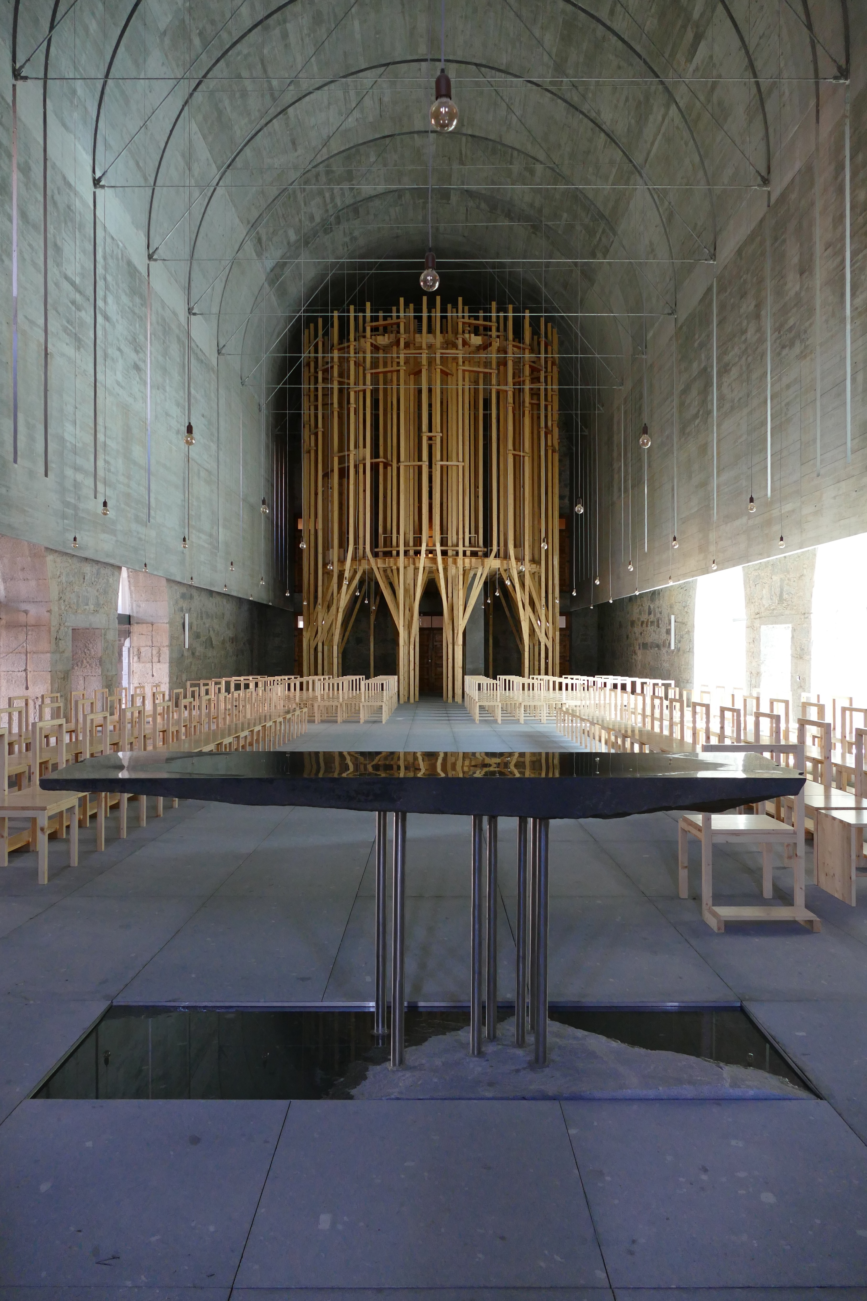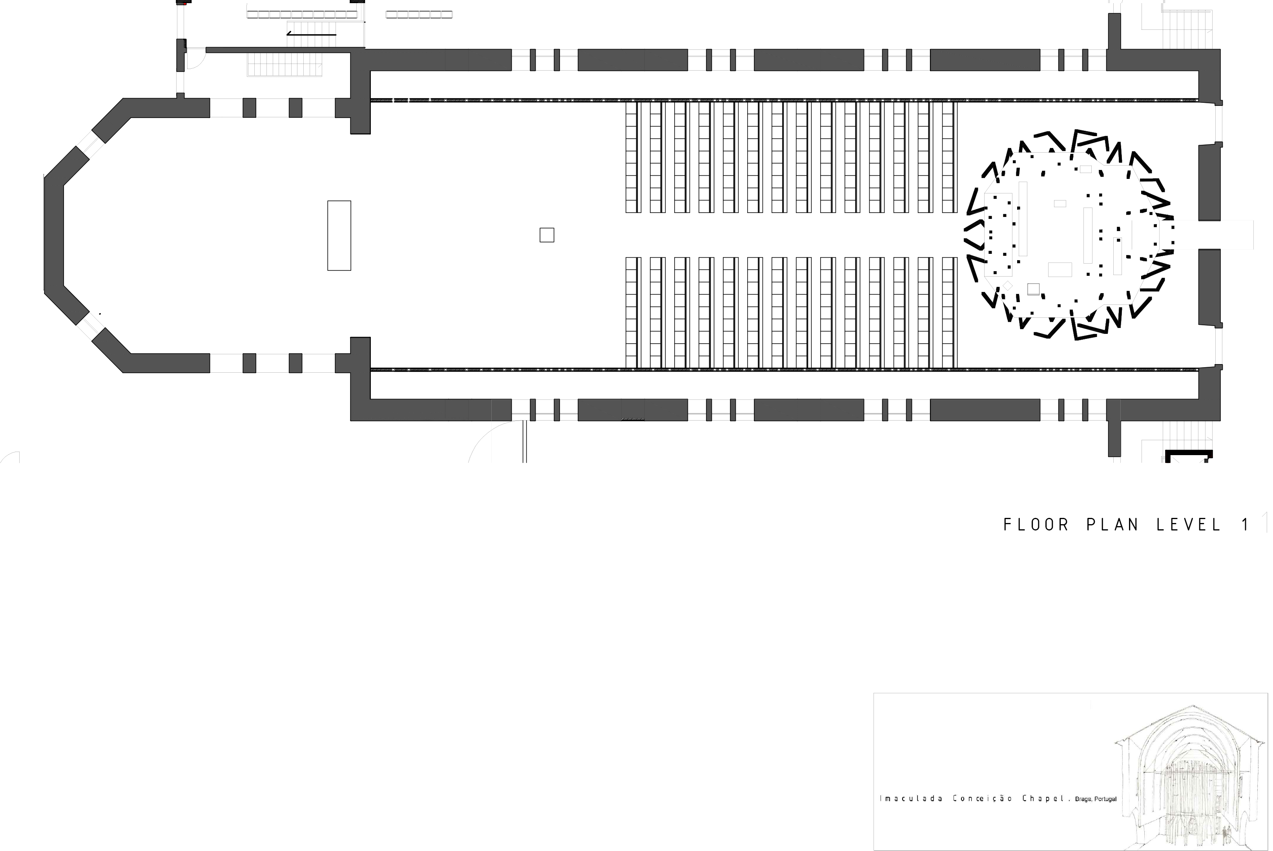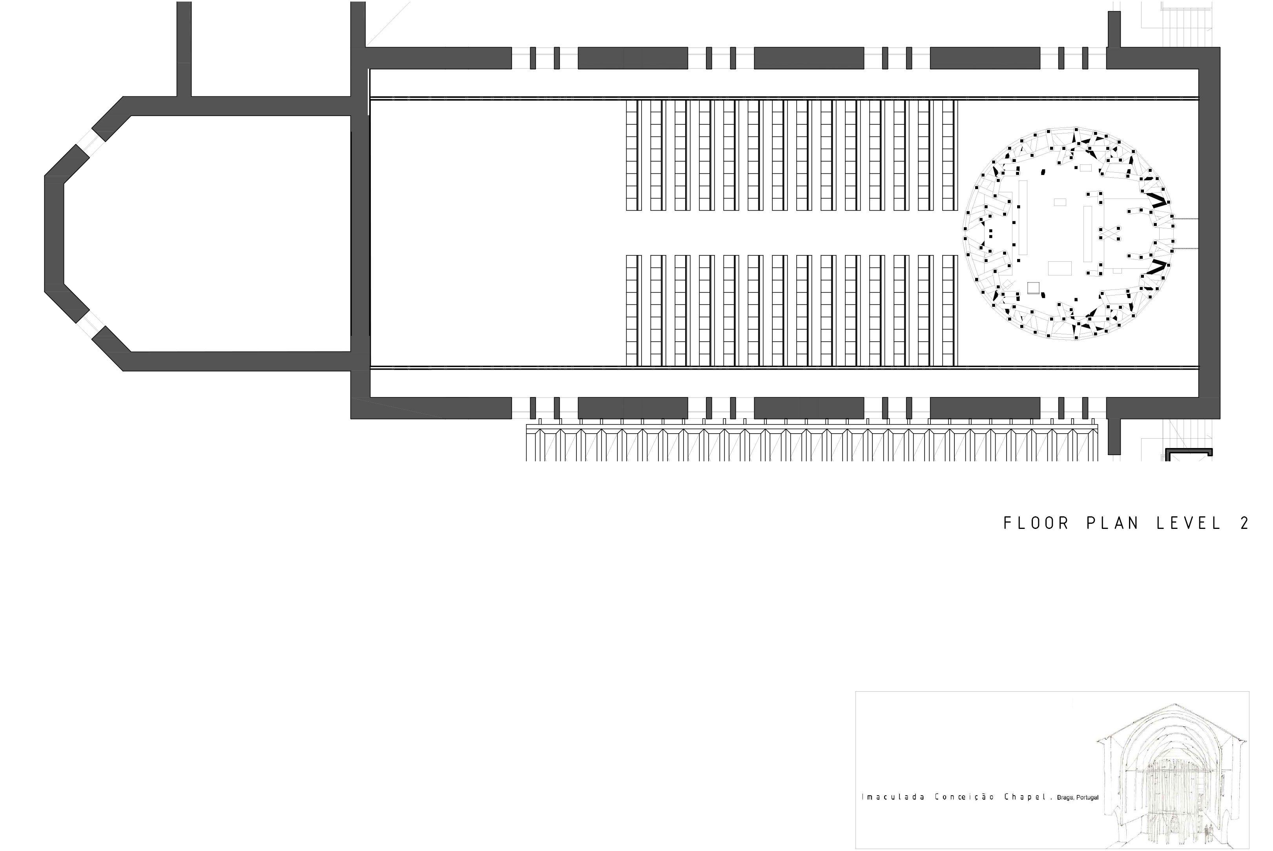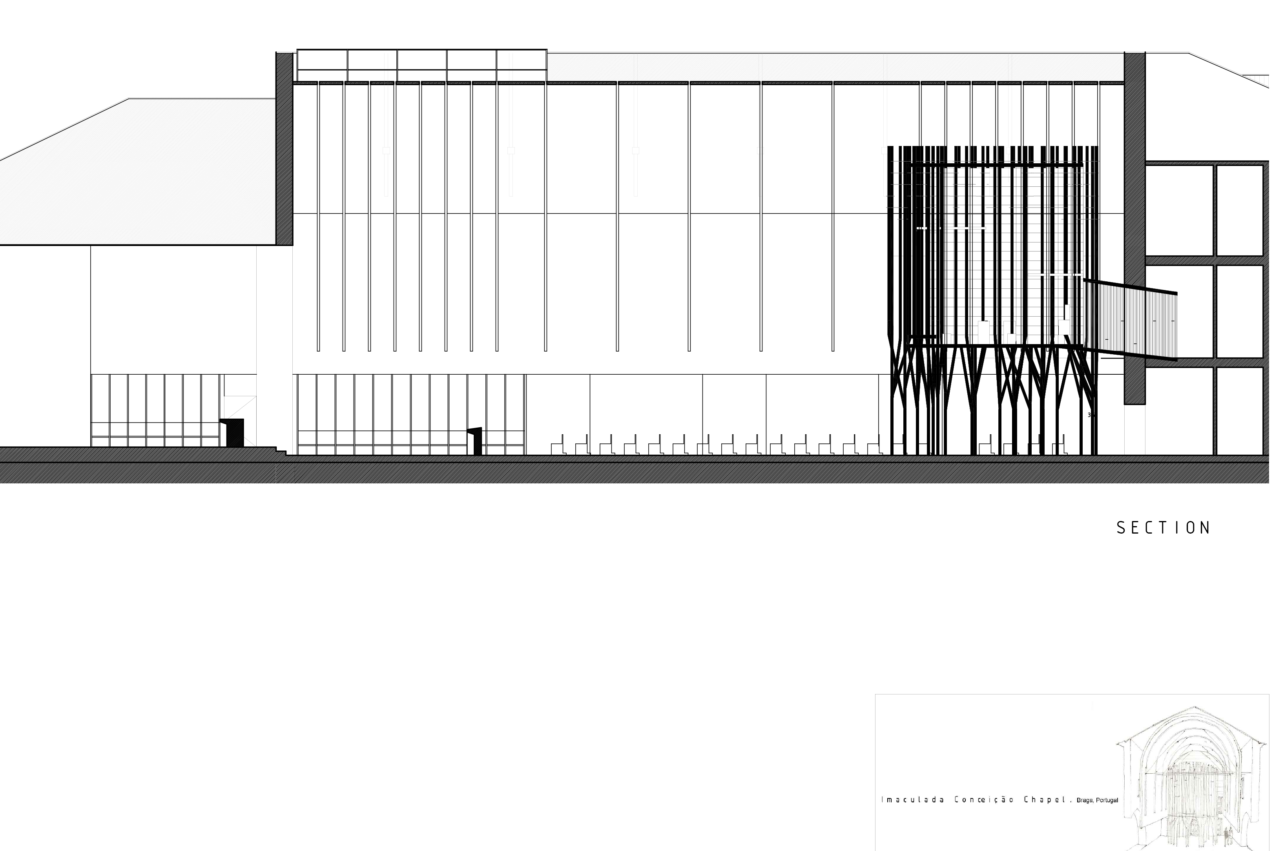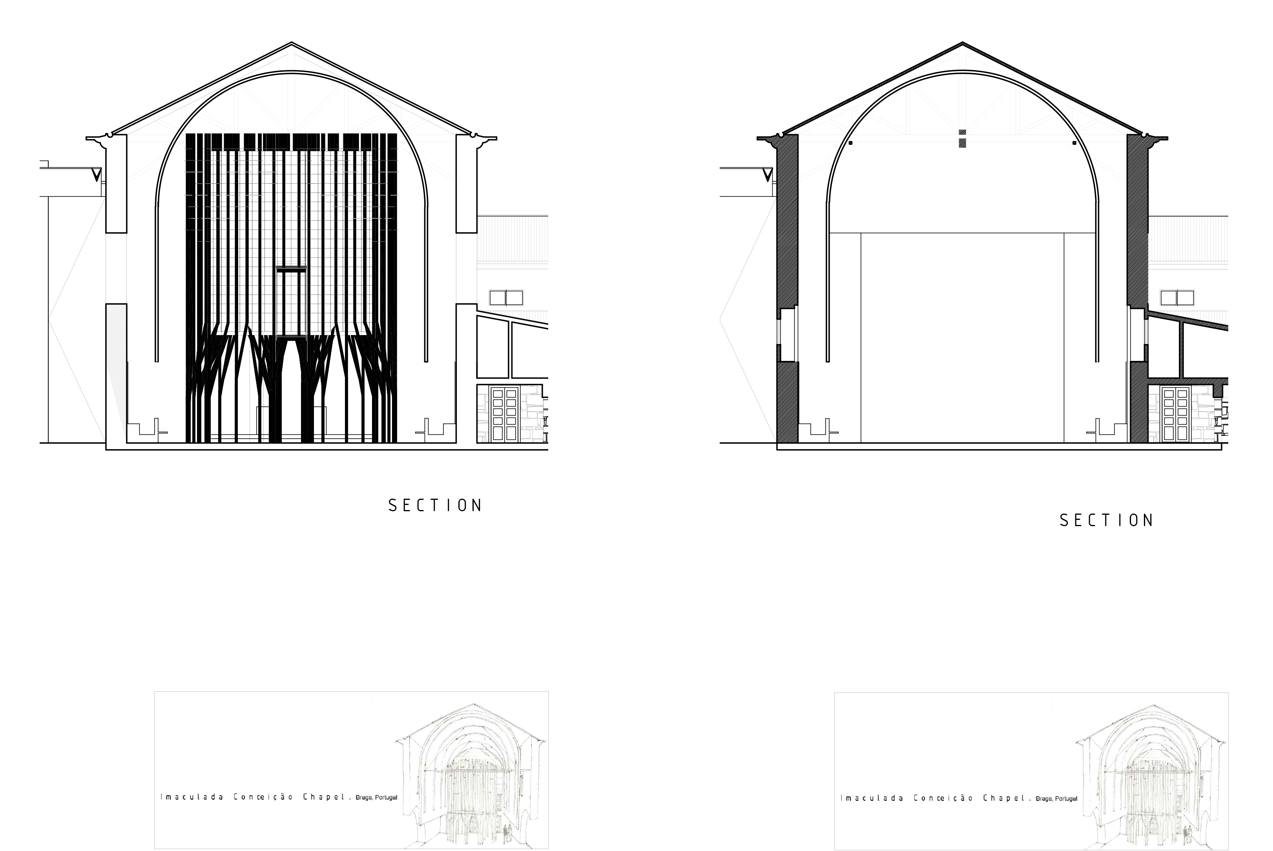capela-imaculada / Cerejeira Fontes Architects
| Progettista | Antonio Jorge de Moura Cerejeira Fontes | |
| Location | Braga, Portugal | |
| Design Team |
António Jorge de Moura Leitão Cerejeira Fontes |
|
| Anno | 2015 | |
| Crediti Fotografici |
Joaquim Félix |
|
Foto esterni:
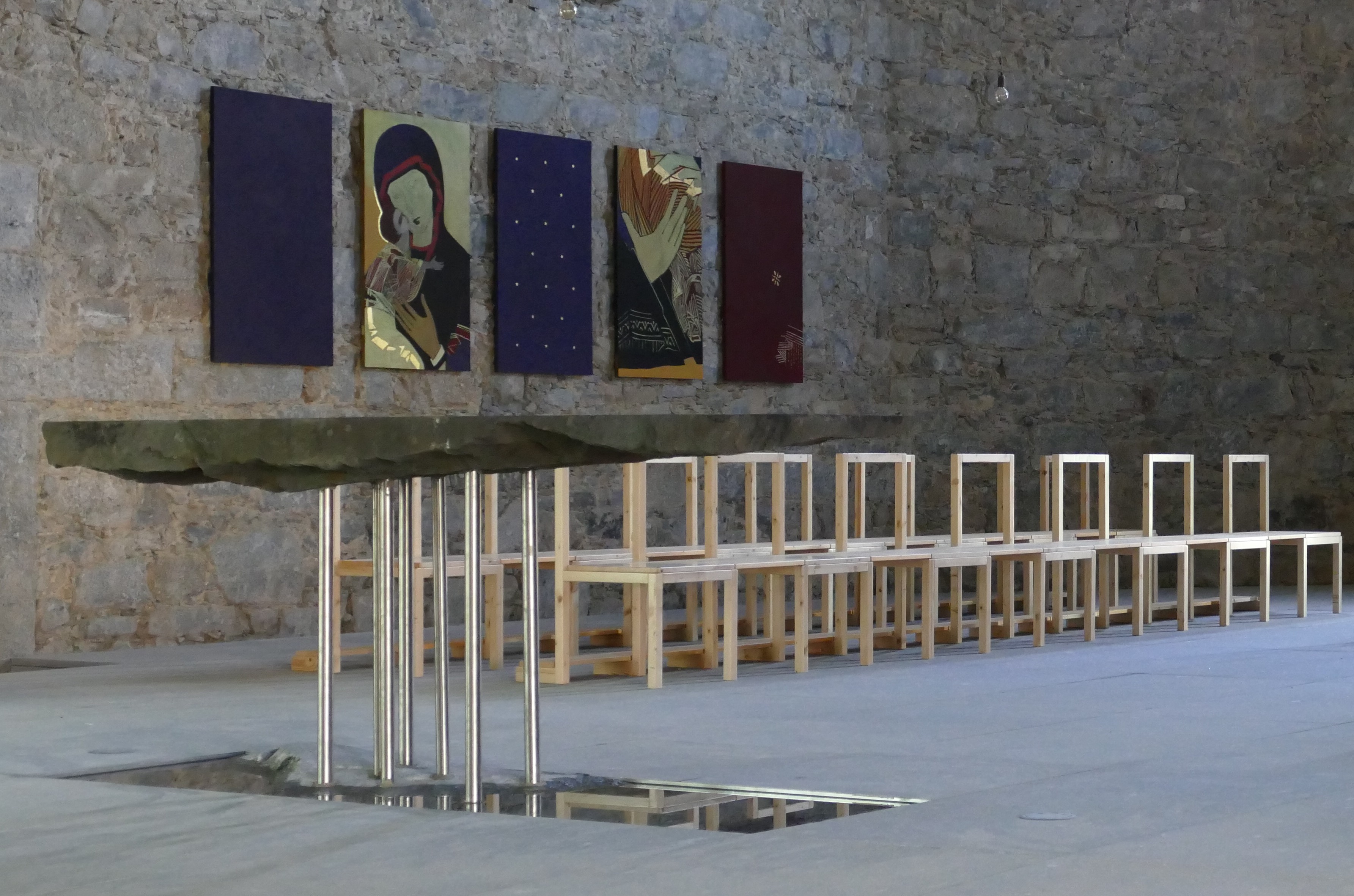 |
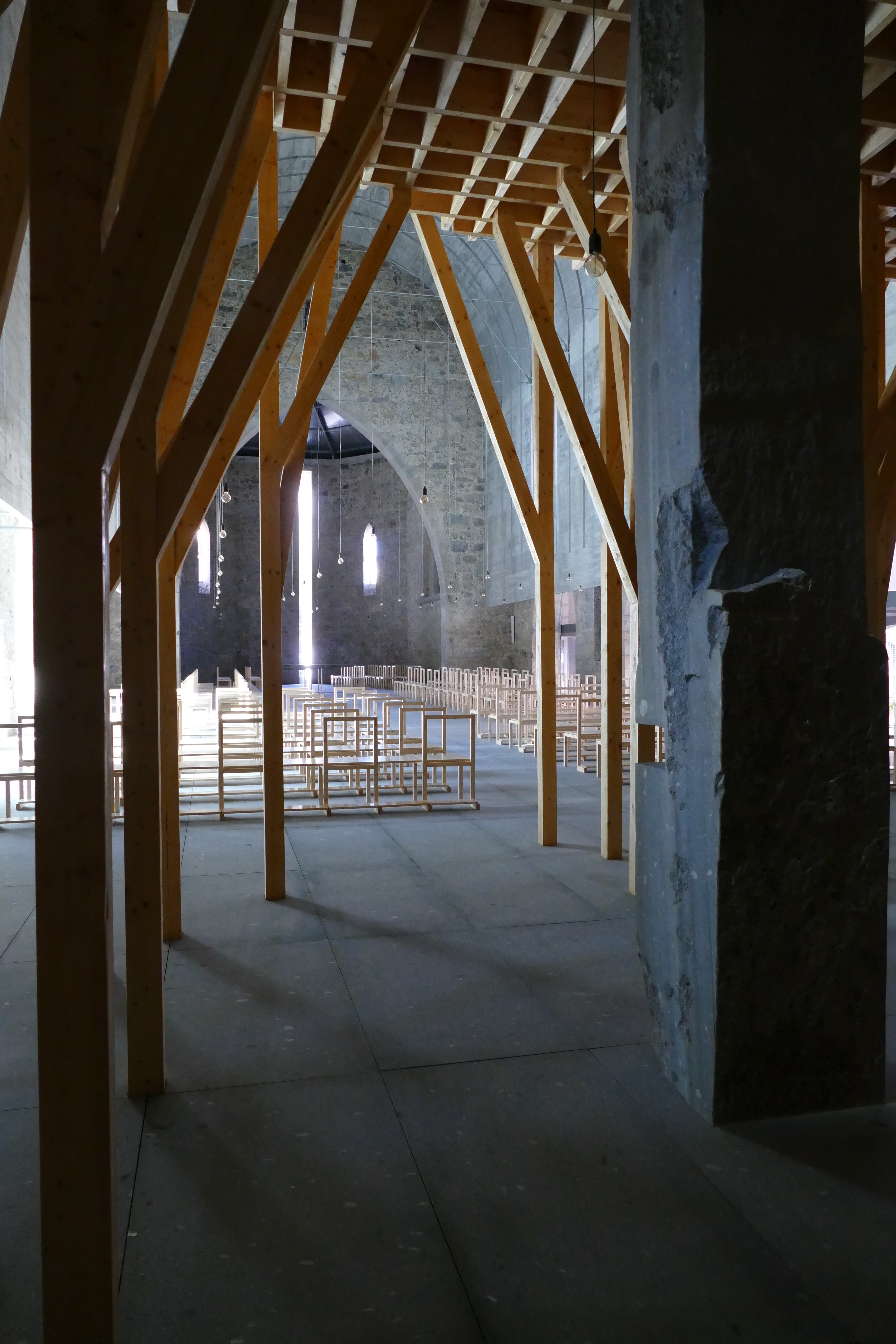 |
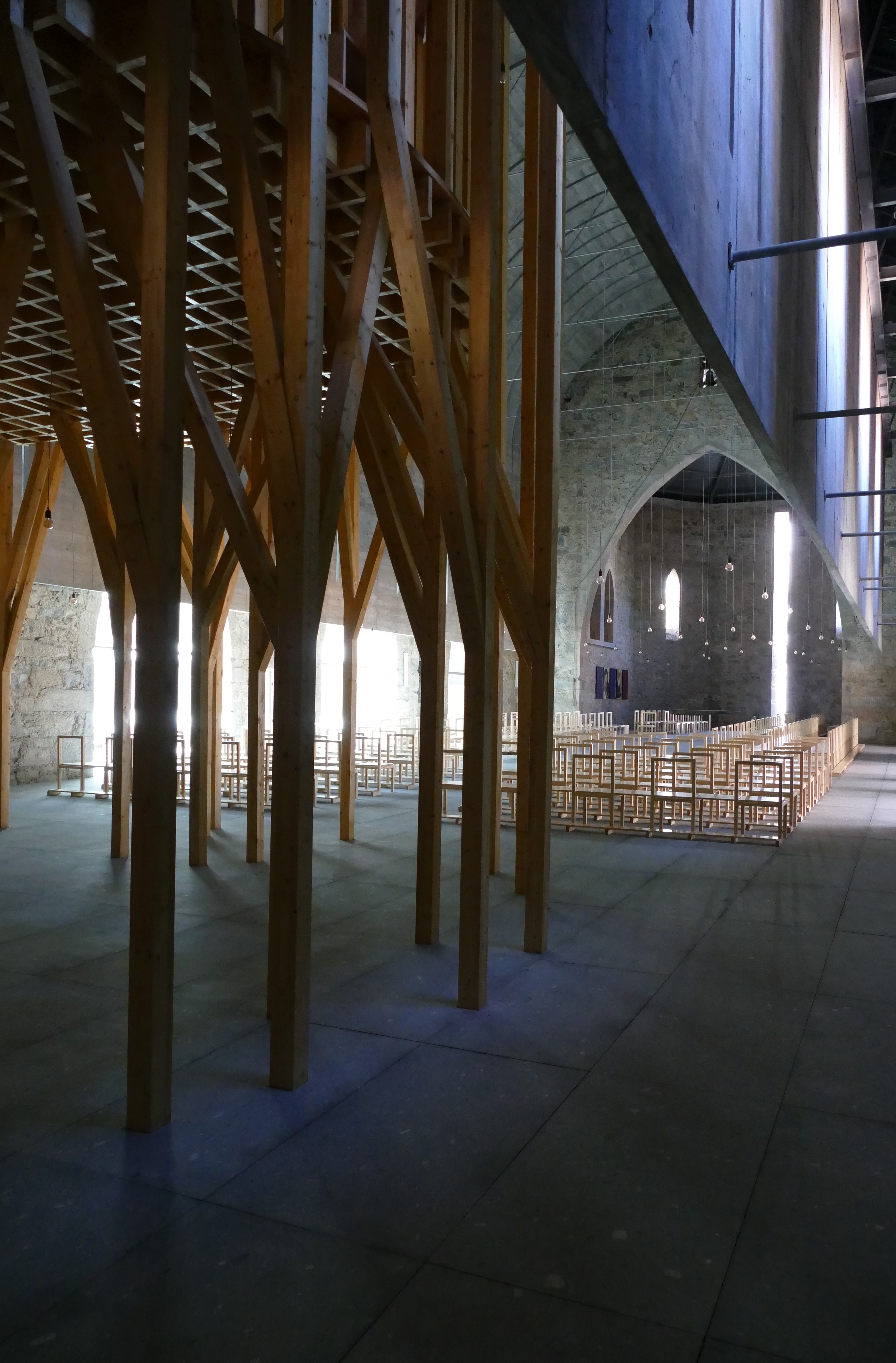 |
 |
Descrizione del progetto
The Immaculate Conception is within the Seminary of Our Lady of Conception, located in Rua de S. Domingos, Municipality of Braga.
The proposal focused on the rehabilitation and restoration of the chapel, the reconstruction of the choir.
For this restauration, total height of space was regained by using the walls of the pre-existing limits of the chapel.
The walls surrounding the chapel were left stripped revealing the existing stone which would now be viewable. To accentuate the height of the space a new concrete dome with a thickness of 12cm was suspended on a steel structure with openings that manipulate the exterior light.
The existing roof was replaced with acoustic metal panels that increased the sound quality along with the concrete dome that enables better performance, rising and echoing the chants and prayers. This acoustic performance brings another level of spatial interpretation that allowing the space to manifest the sound and creating a dialogue between space and the user.
There is a tear in the alter wall covered with a translucent marble panel that lights the granite alter suspended over a pool of water. The alter becomes a divine element that hangs in the sacred space.
The choir replaced by a timber structure, consisting of several wood columns creating a forest at the entrance of this sacred space. This forest creates a reserved space dedicated to the inhabitants of the Seminary.
Relazione illustrativa del progetto
Scarica la relazione
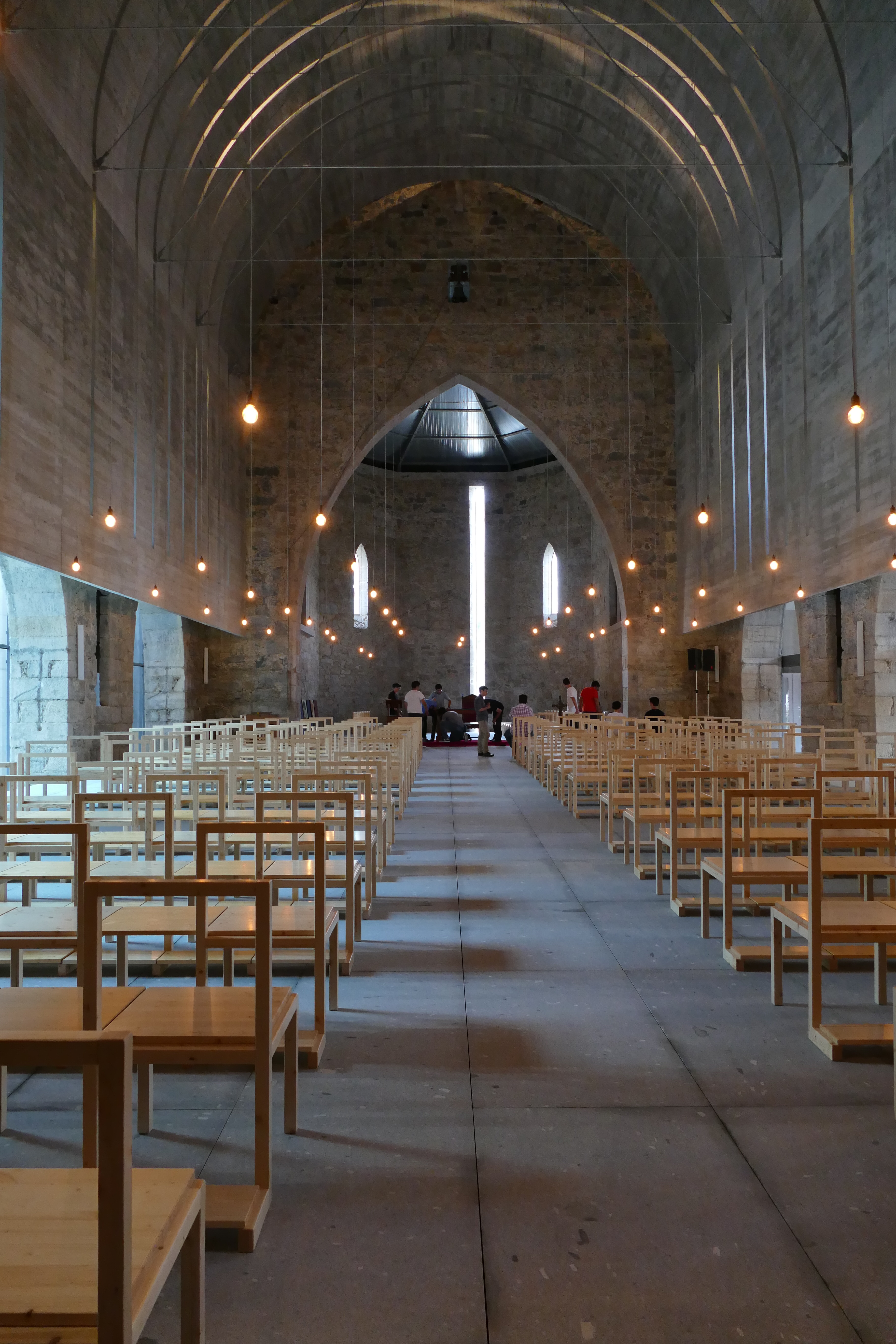 |
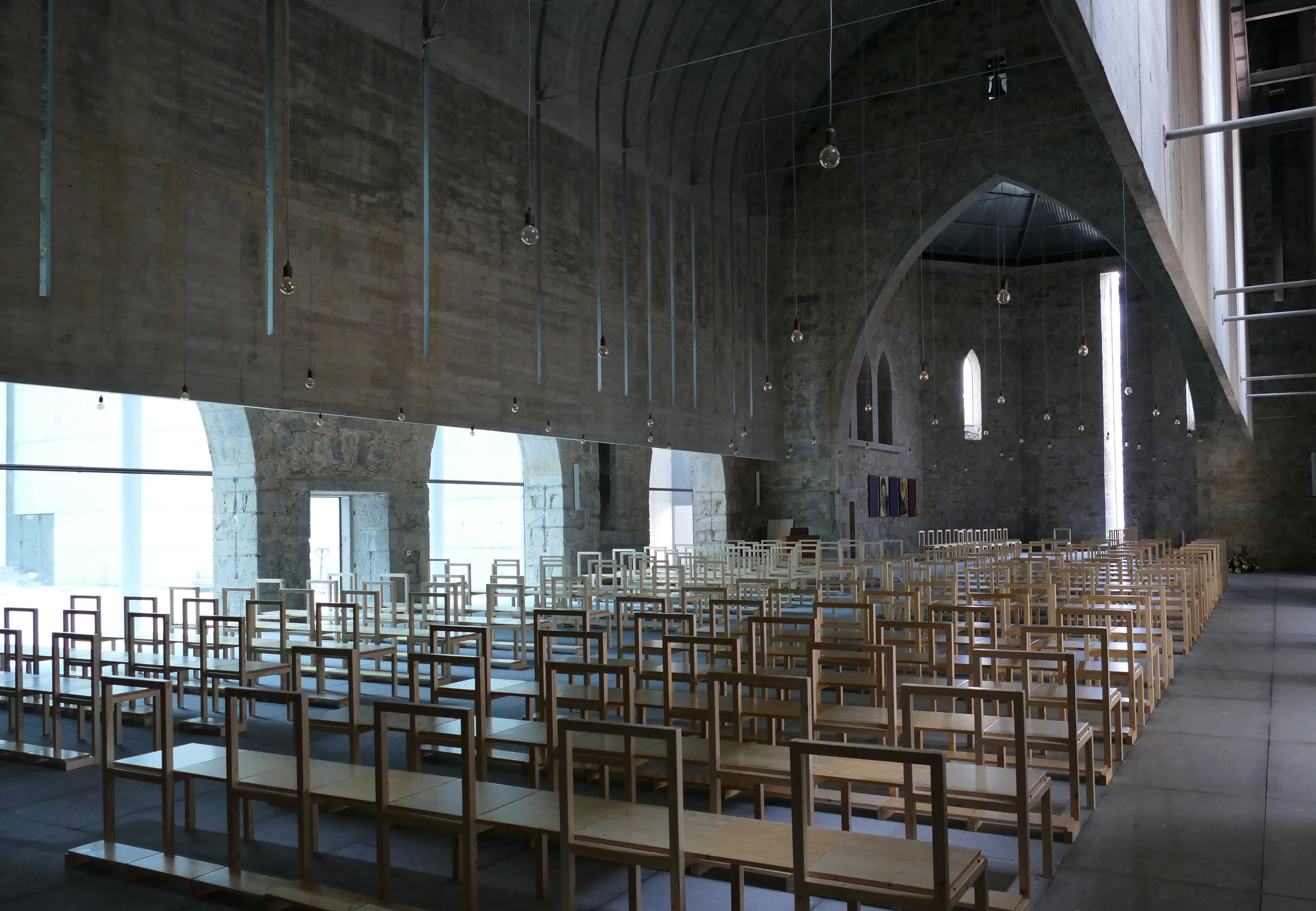 |
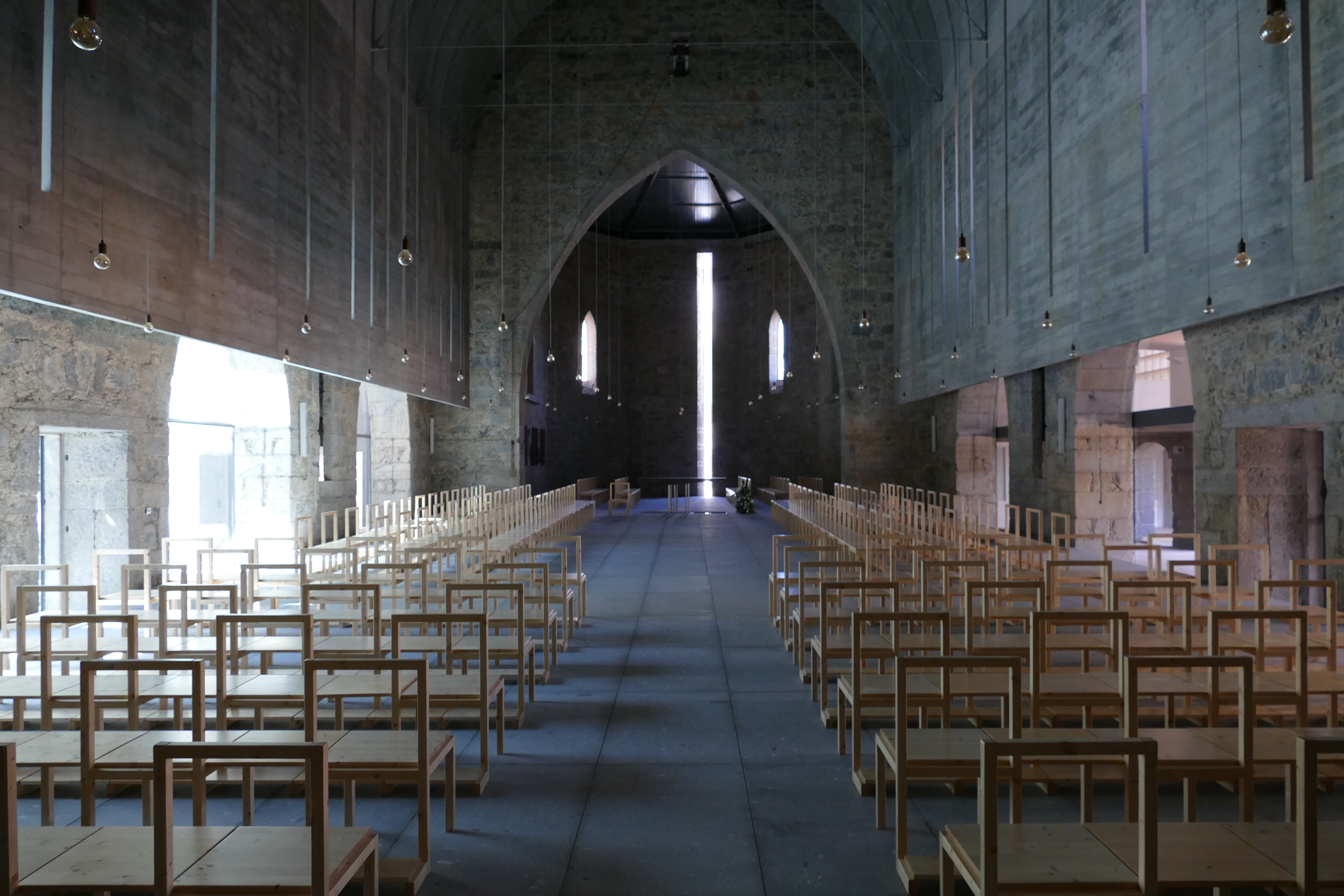 |
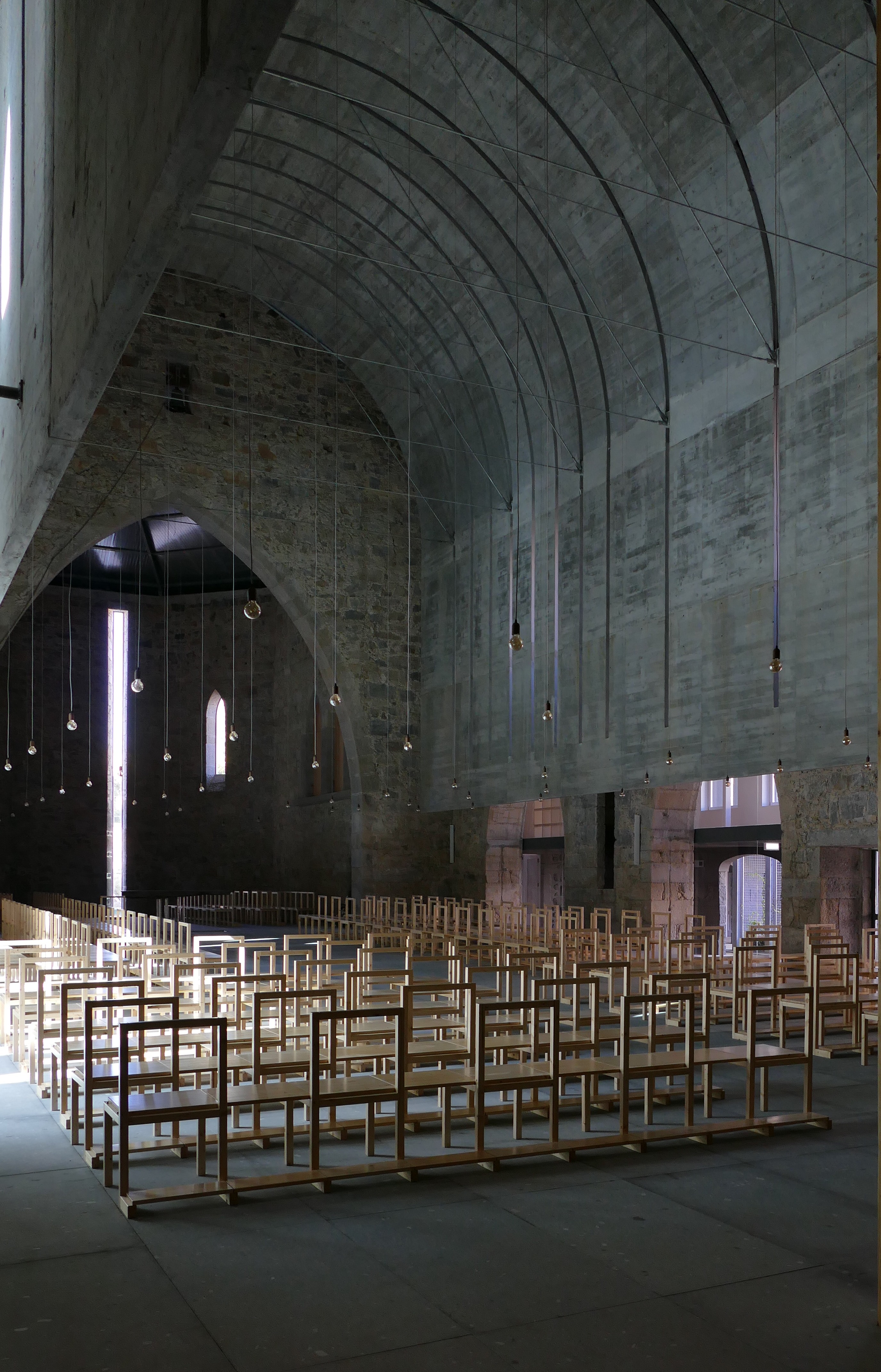 |
Disegni tecnici
TORNA ALLA PAGINA DEI PROGETTI
