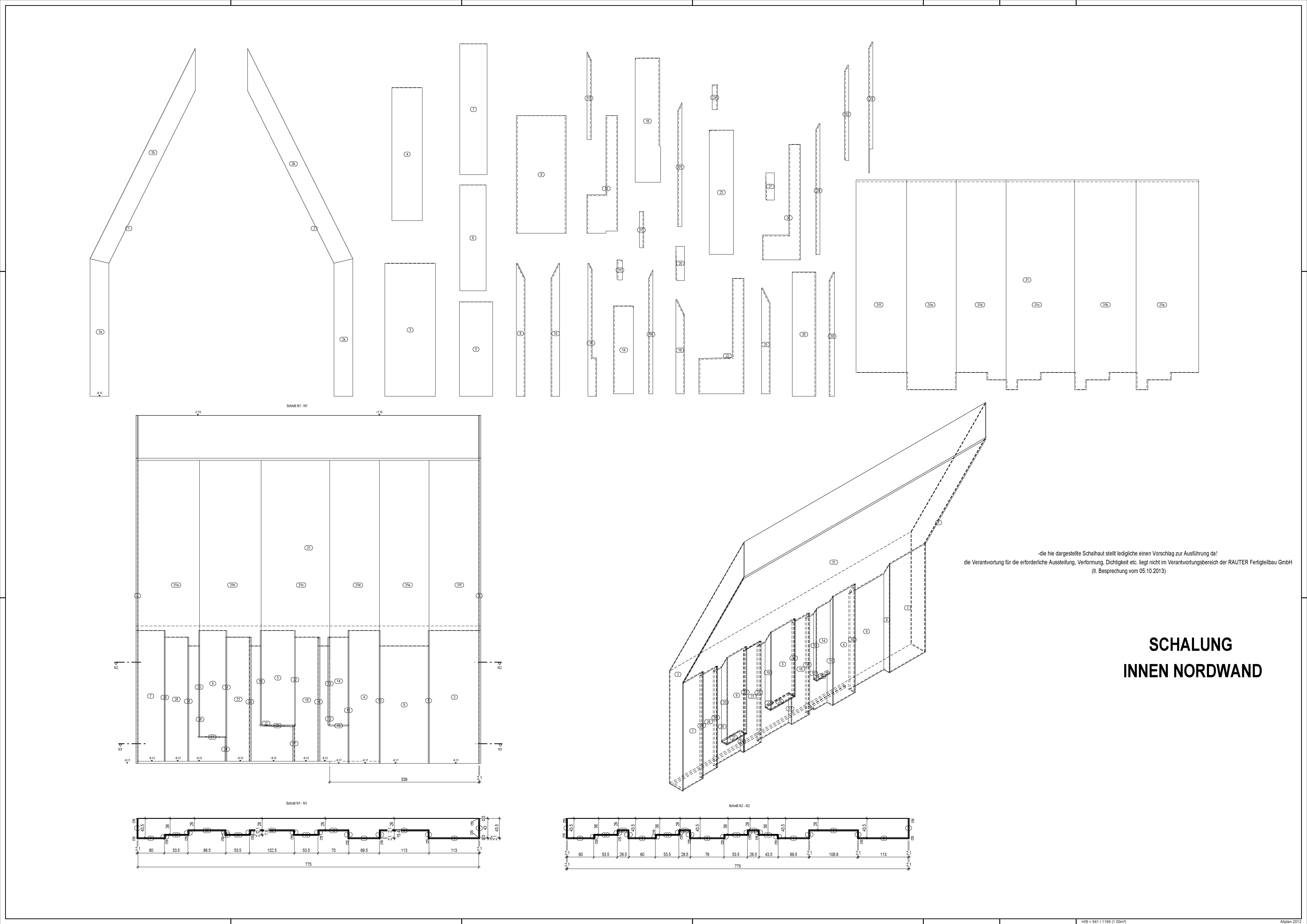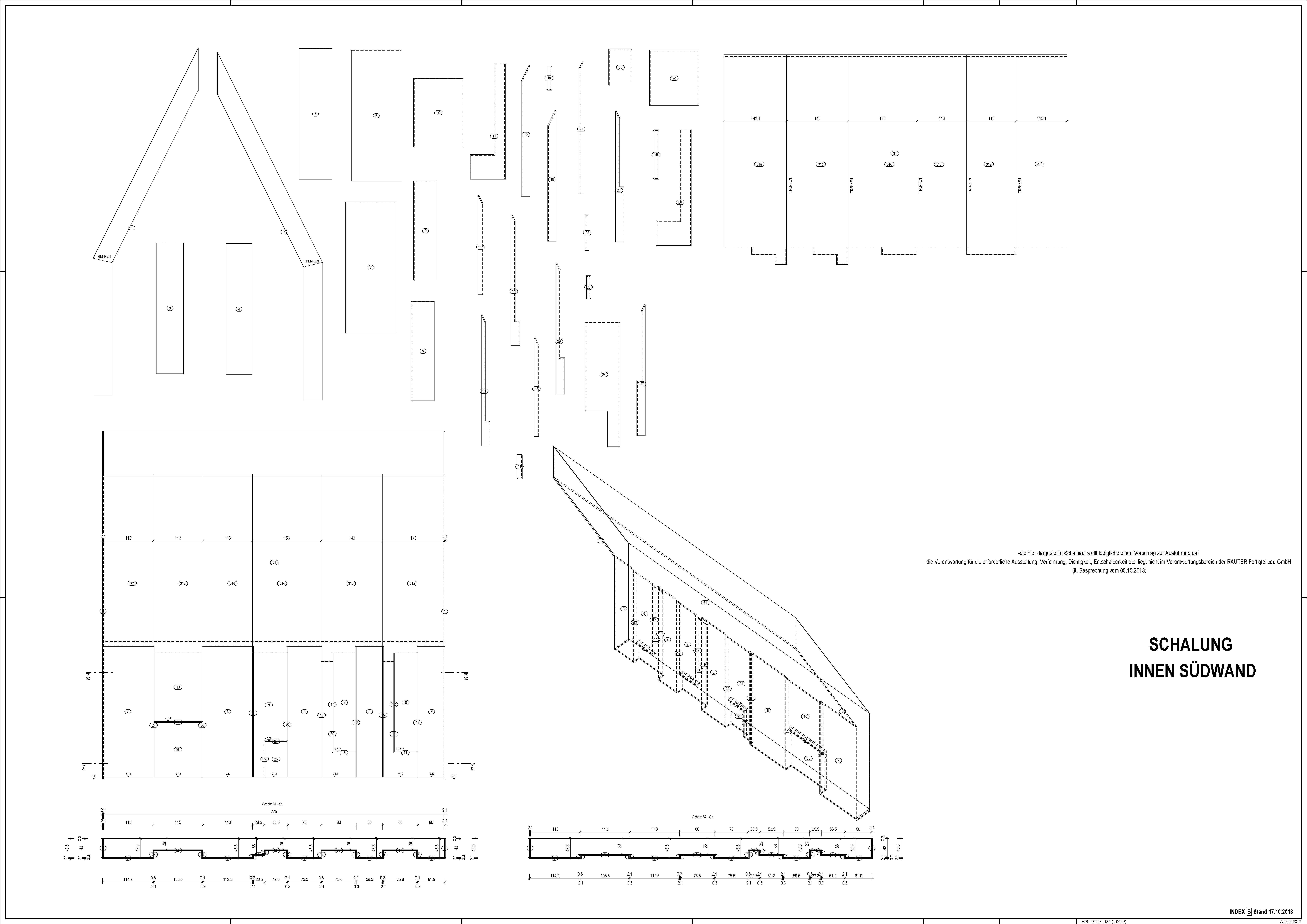chapel-maria-magdalena / Sacher.Locicero.Architects
| Progettista | Gerhard Sacher | |
| Location | Austria , Carinthia, Zollfeld | |
| Design Team |
Gerhard Sacher — Eric Locicero |
|
| Anno | 2014 | |
| Crediti Fotografici |
Paul Ott |
|
Foto esterni:
 |
 |
 |
 |
Descrizione del progetto
Set against a dramatic backdrop of distant mountains and boundless sky, a tiny chapel in Austria’s southernmost state of Carinthia magnifies the intensity and natural beauty of its location. The Maria Magdalena Chapel, designed by Graz-based Gerhard Sacher sits in the midst of a young vineyard on the gently rising plains near the foothills of the Eastern Alps. A deliberately simple material palette—glass and white self-compacting concrete, with cream and beige travertine tiles inside—allows the bucolic site to play an integral role in how visitors experience the building. “A town chapel has to exclude the outside world to attain tranquility, so the walls have only a few openings,” says Sacher. “But a chapel situated in the countryside can open up and benefit from the interplay with nature.” Floor-to-ceiling glazing on the building’s eastern wall allows full views of the landscape beyond a large bronze cross by Czech artist Jaromir Gargulak. On the north and south sides of the building, three narrow windows slice through the bright concrete, depicting the creation story through their colorful glass panels by Carinthian artist Karl-Heinz Simonitsch. Two immense bronze doors (also by Gargulak) punctuate the clear glass of the west-facing entrance, which extends up to the top of the 25-foot-high gabled roof. “If you stroll by,” says Sacher, “you will fall for the radiant-white simple form—even if you are the most convinced agnostic.”
Relazione illustrativa del progetto
Scarica la relazione
 |
 |
 |
 |
Disegni tecnici
TORNA ALLA PAGINA DEI PROGETTI







