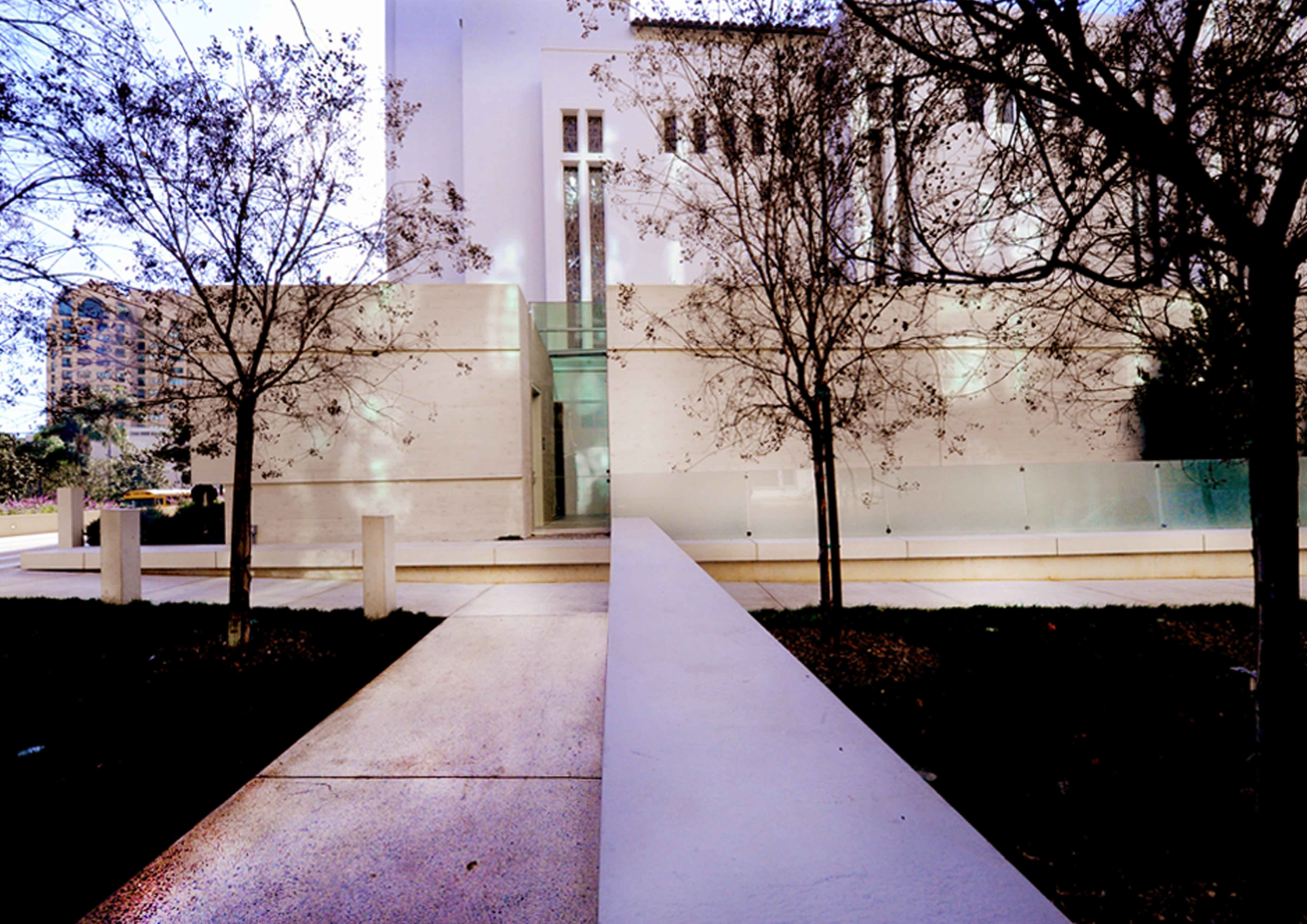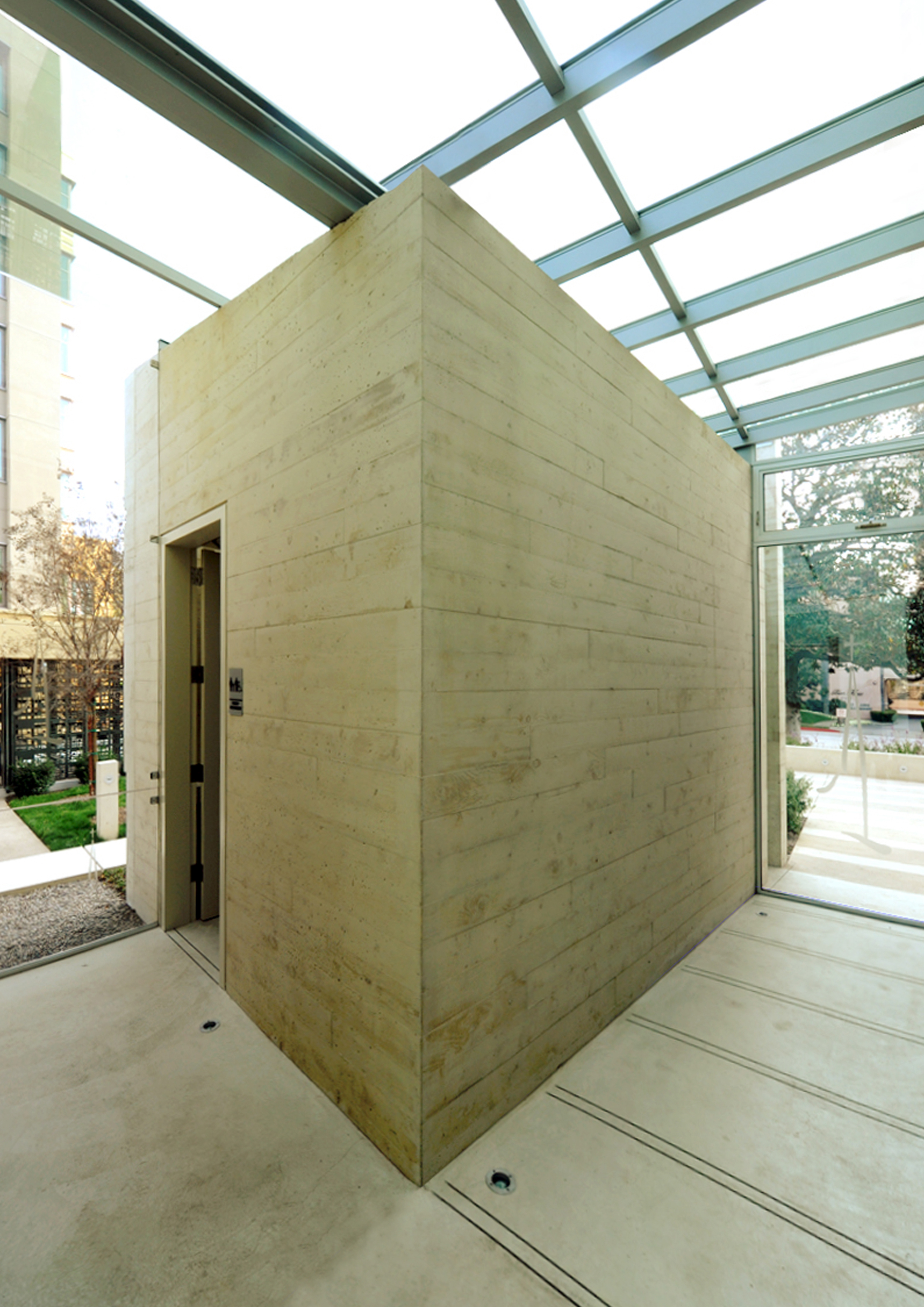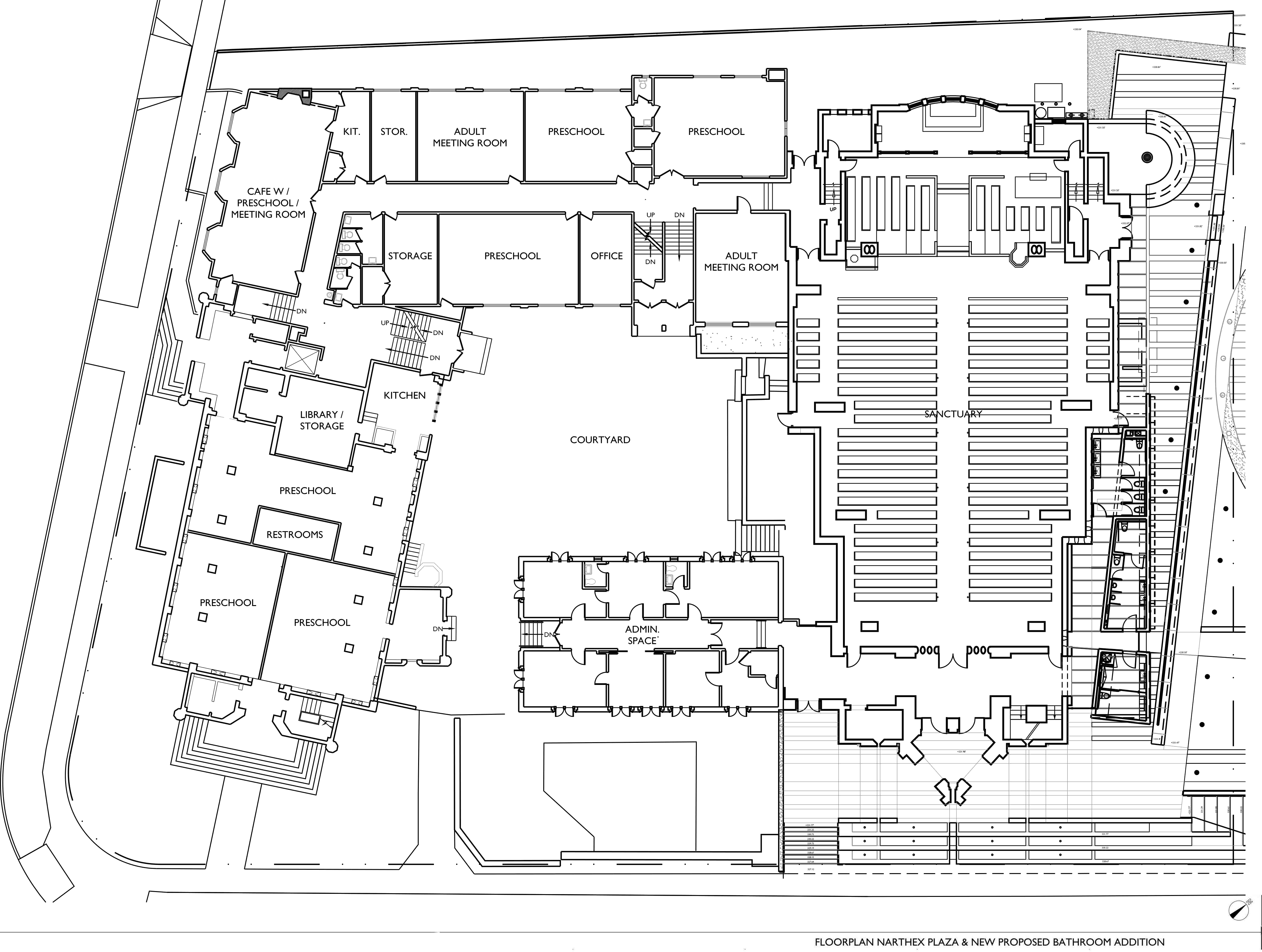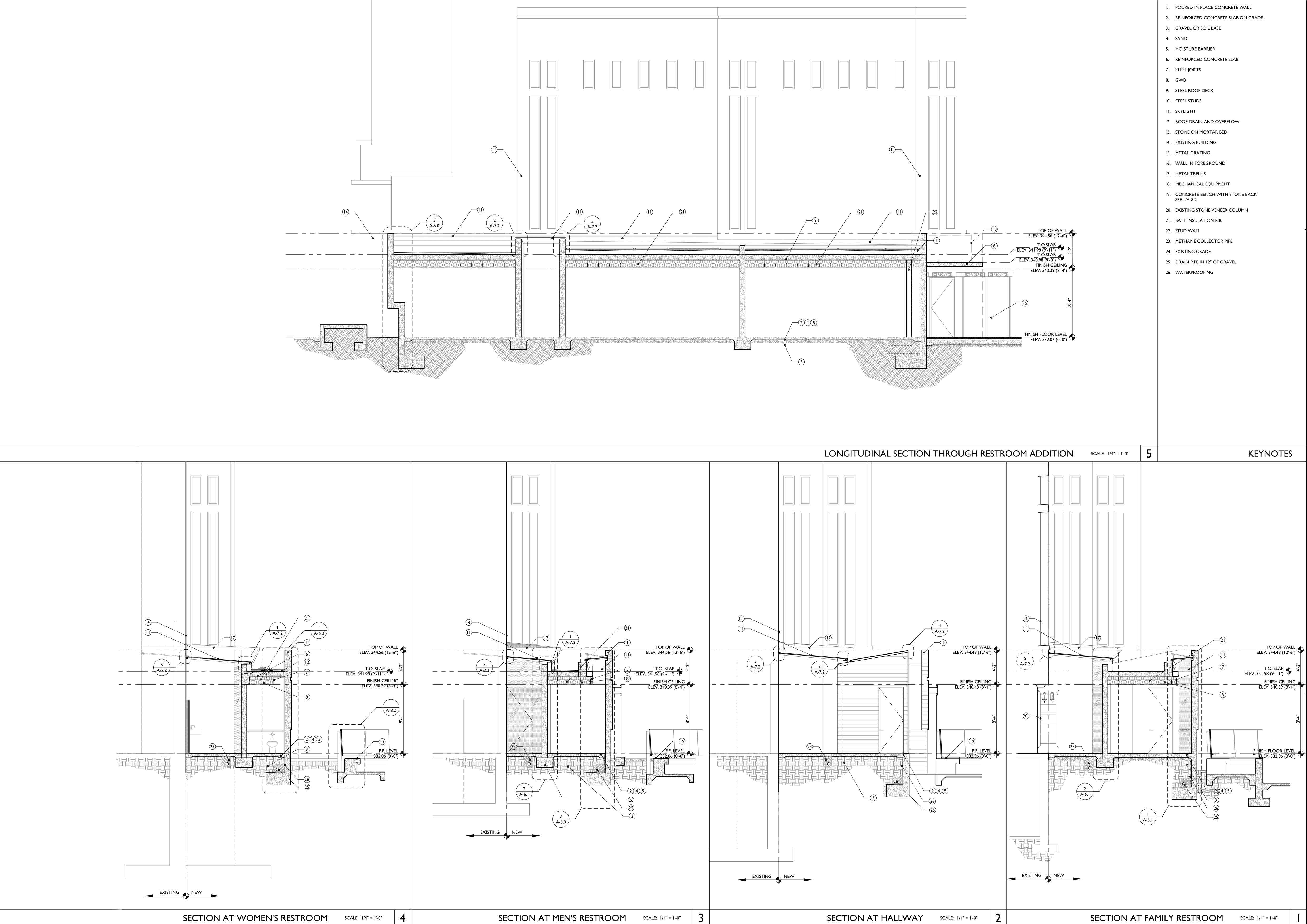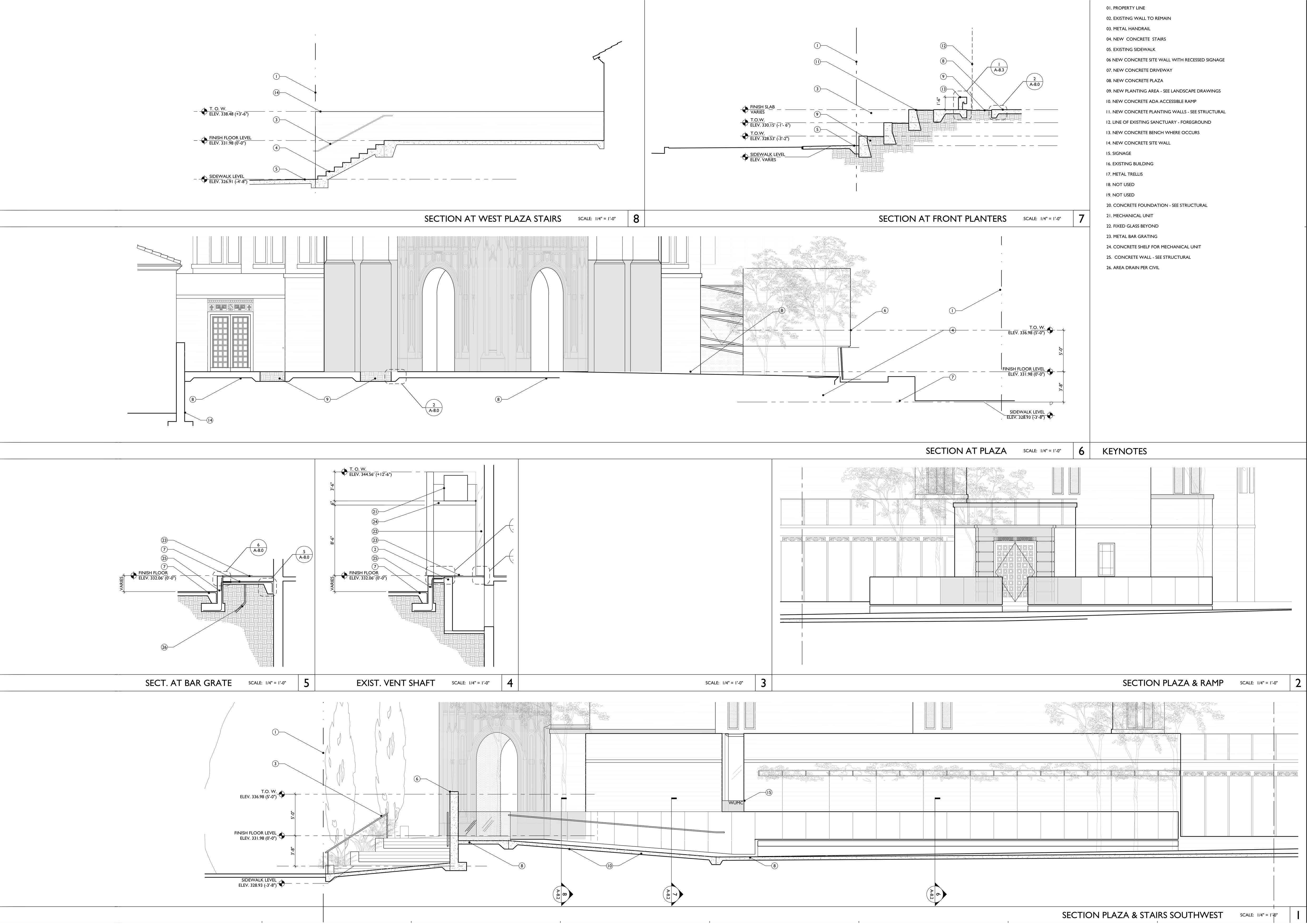westwood-united-methodist-church / Lehrer Architects LA
| Progettista | Michael B. Lehrer | |
| Location | 10497 Wilshire Blvd., Los Angeles CA 90024 | |
| Design Team |
Lehrer Architects LA |
|
| Anno | 2008 | |
| Crediti Fotografici |
LEHRER ARCHITECTS LA |
|
Foto esterni:
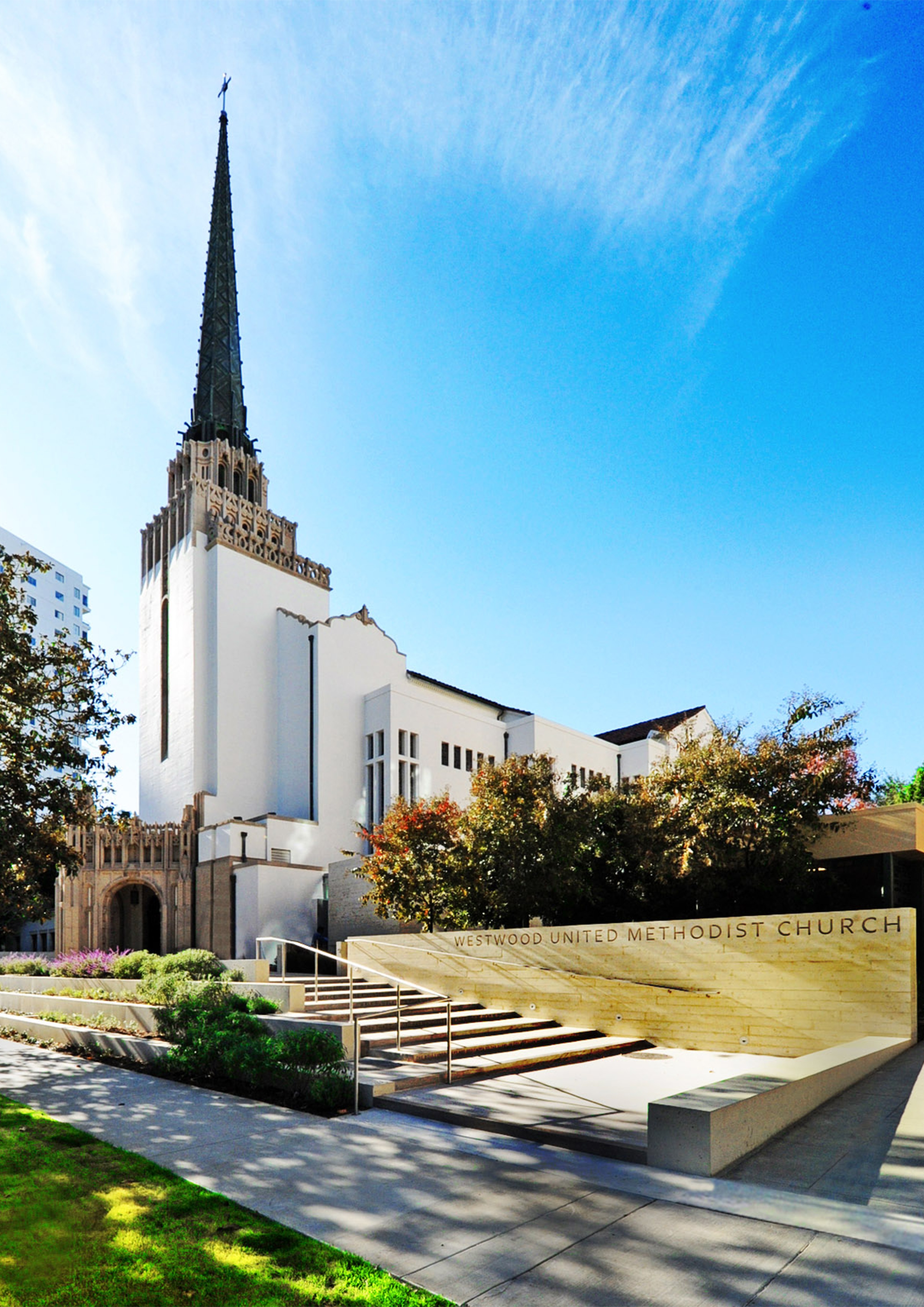 |
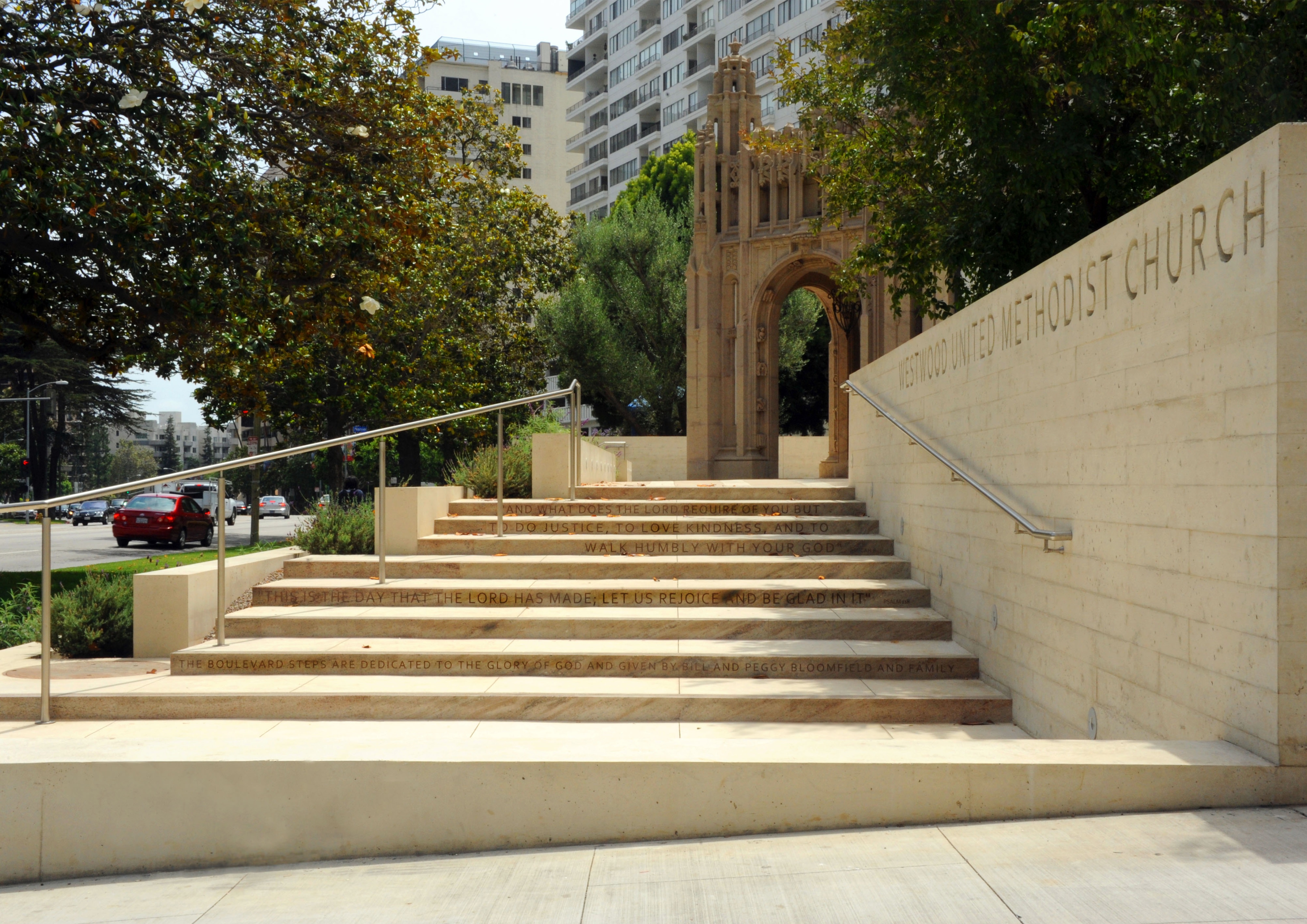 |
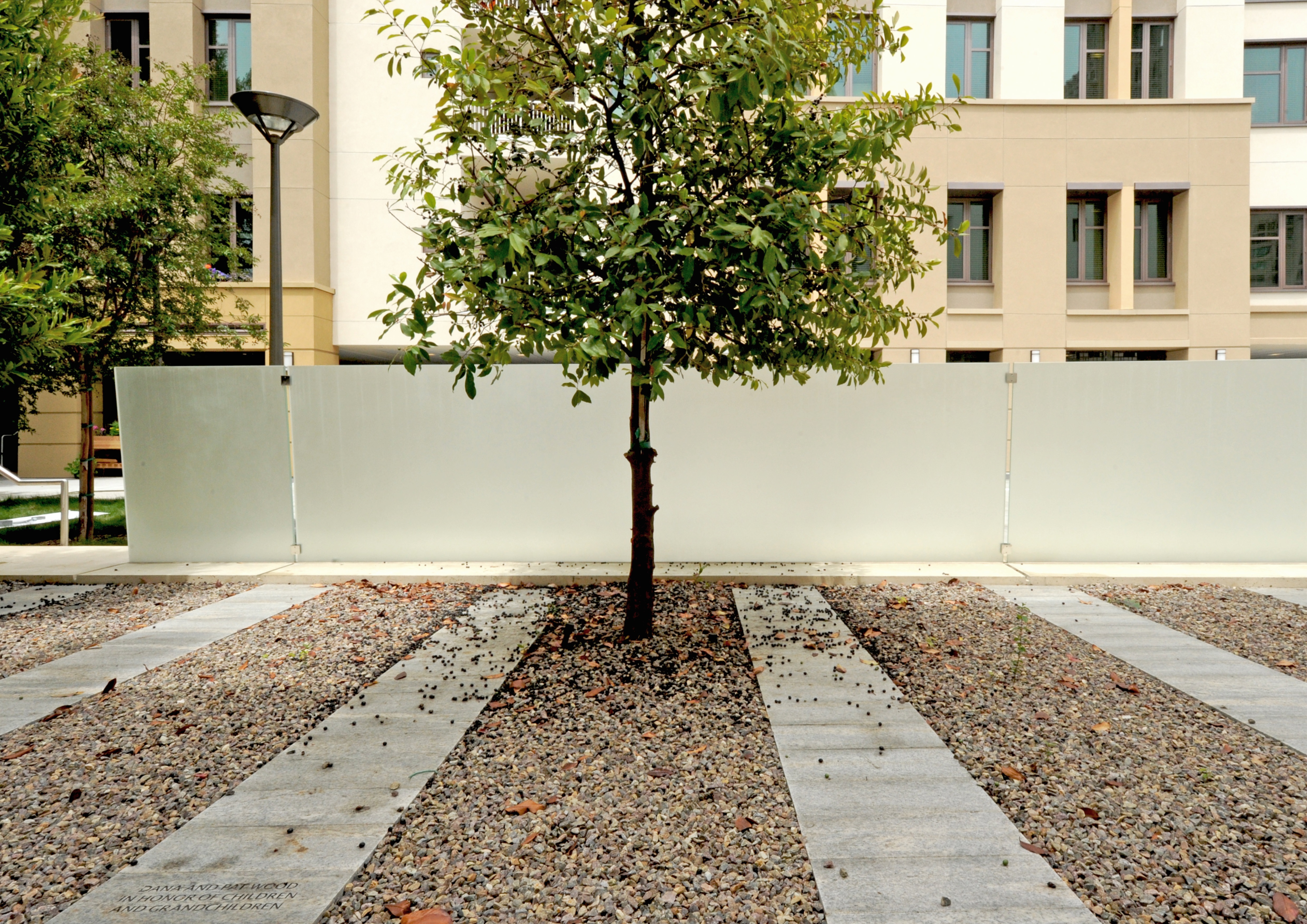 |
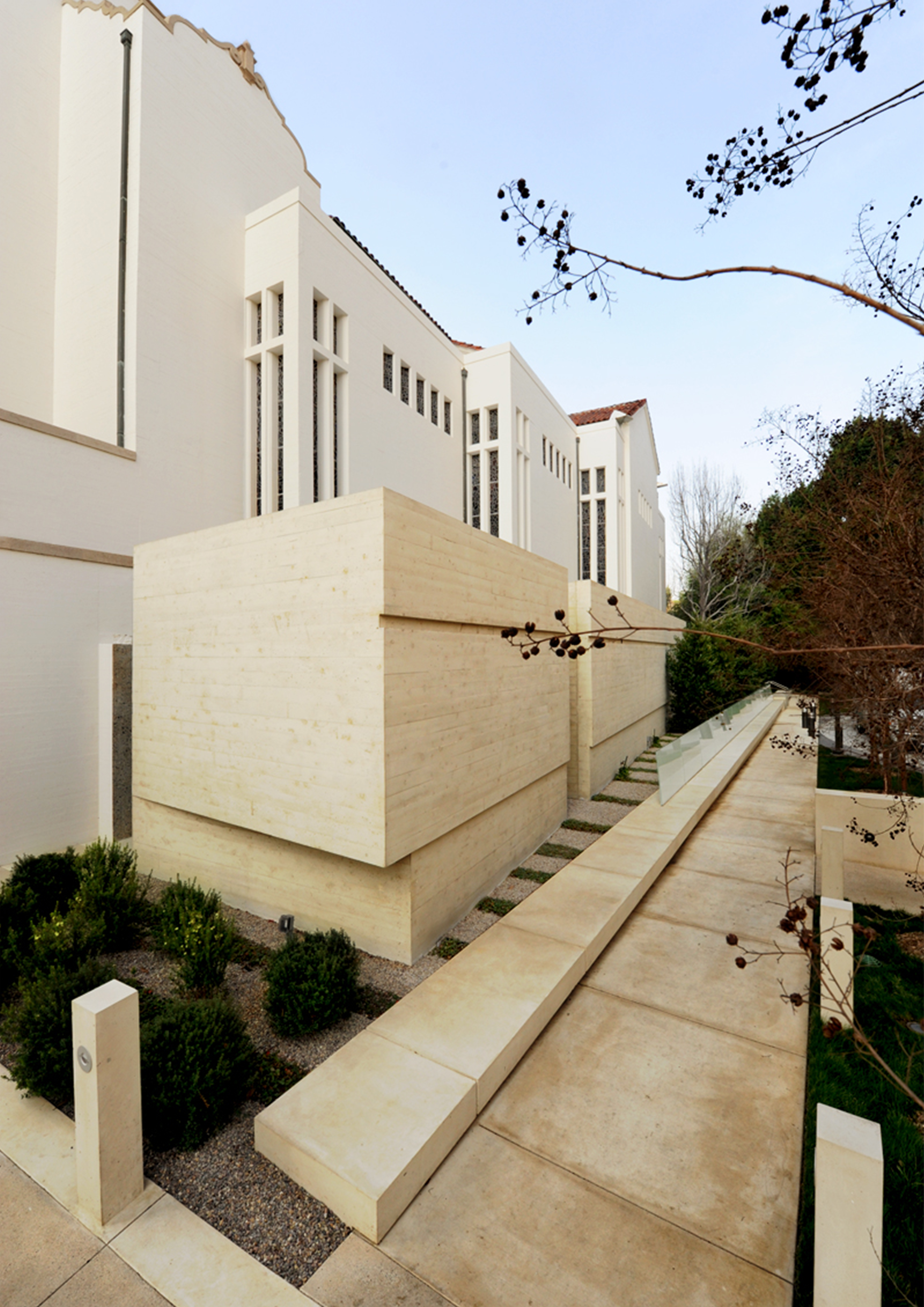 |
Descrizione del progetto
PROJECT DESCRIPTION:
This project illustrates how there are no throw-away spaces. It honors the city and it honors the (Wilshire) Boulevard by creating a quasi-public pocket park out of what was destined to be people-less driveway.
The simple program, a bathroom addition with planters, was opportunistically leveraged into architecture as building/landscape/urban furniture to create a new archetype — the quasi-public pocket park.
BACKGROUND:
The project came about when the Church leased its huge parking lot to a senior housing developer for 55 years. The space between the new housing and the Church was going to be filled with a large driveway lined with planters, which also presented a significant accessibility (wheelchair access) problem. The critical urban contribution—and new (Wilshire) Boulevard archetype—is transforming the ubiquitous driveway into a bona fide pocket park.
Every inch of marginal space was consolidated and orchestrated to create grand processional spaces, and new, found gardens. The new stairs, ramps, benches, and gardens, provide efficient, accessible circulation and the space around the Church, creating a series+ of discrete places to walk, sit gather, and contemplate.
In addition to providing a striking new setting for the Church, the austere beauty of concrete poured-in-place architecture and seamlessly integrated landscape provide a wonderful amenity for the parishioners and inhabitants of the senior housing complex.
Relazione illustrativa del progetto
Scarica la relazione
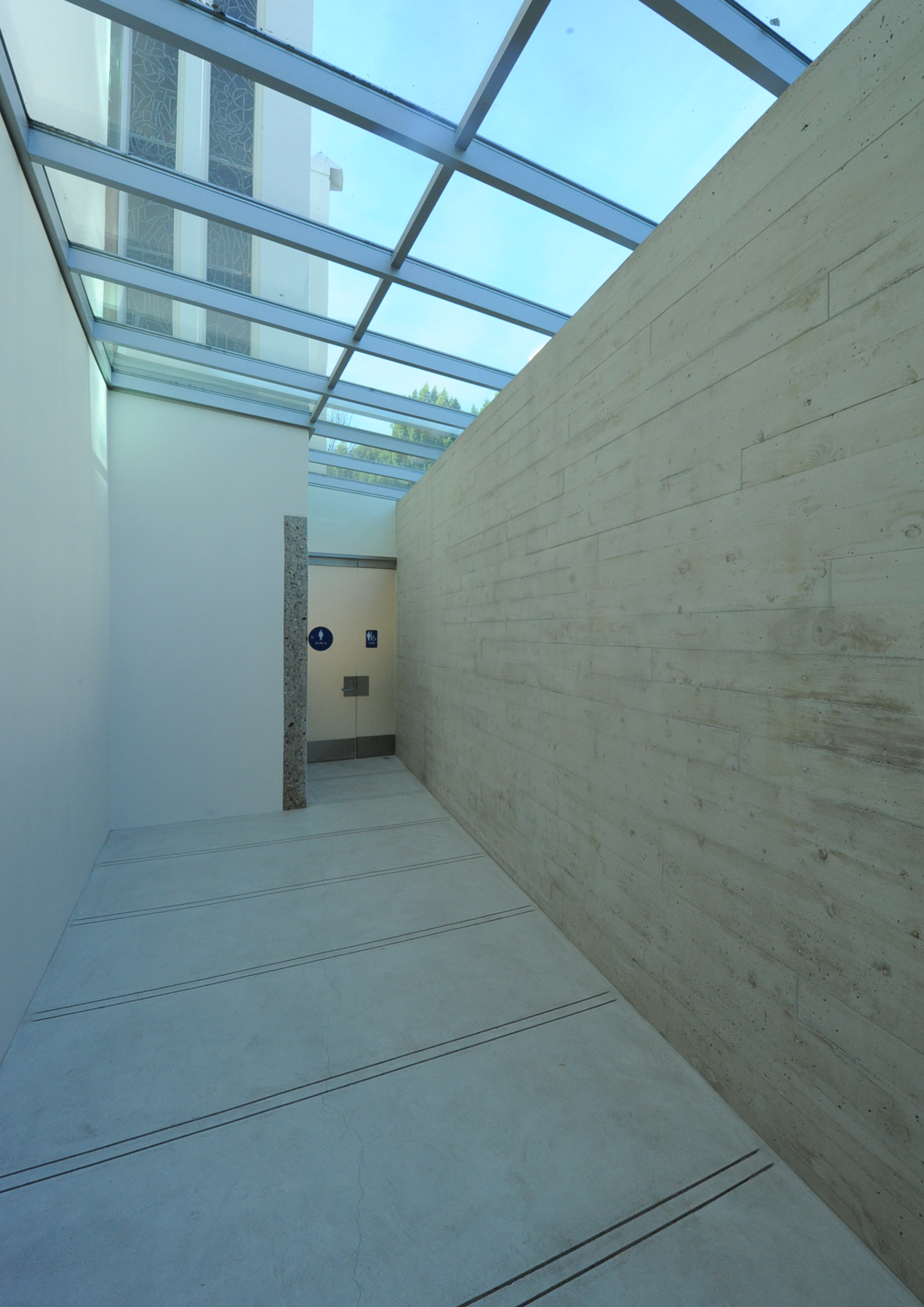 |
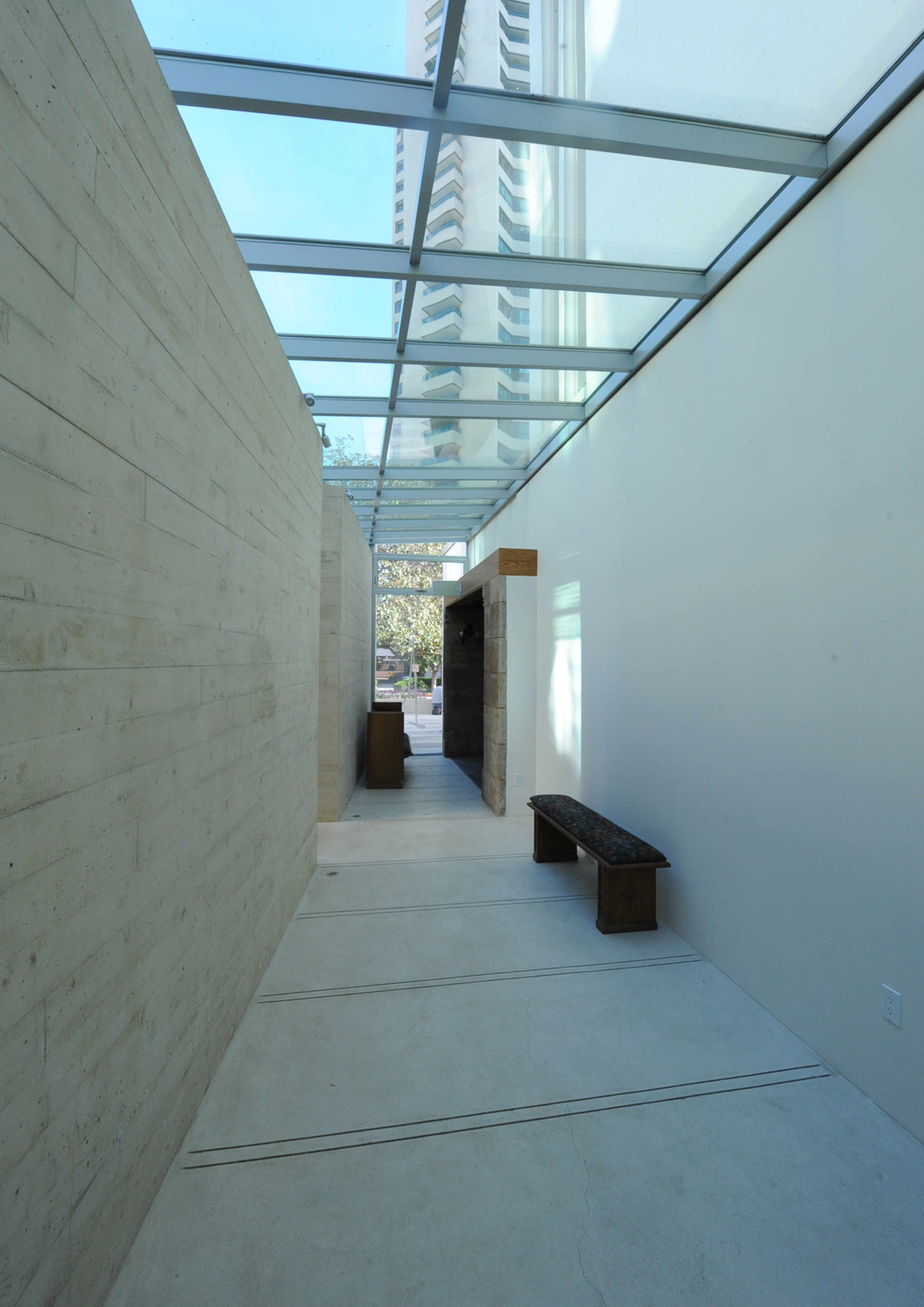 |
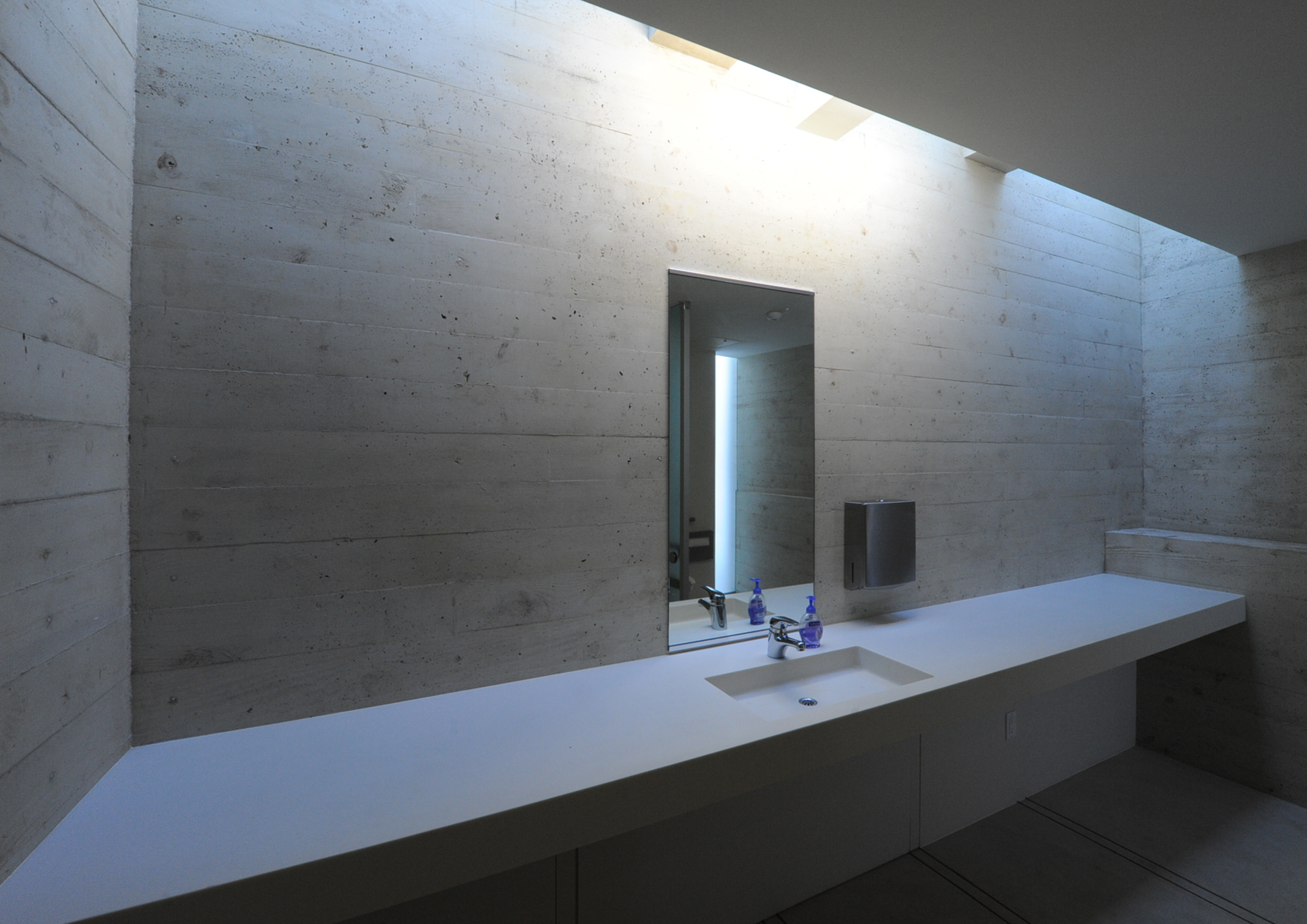 |
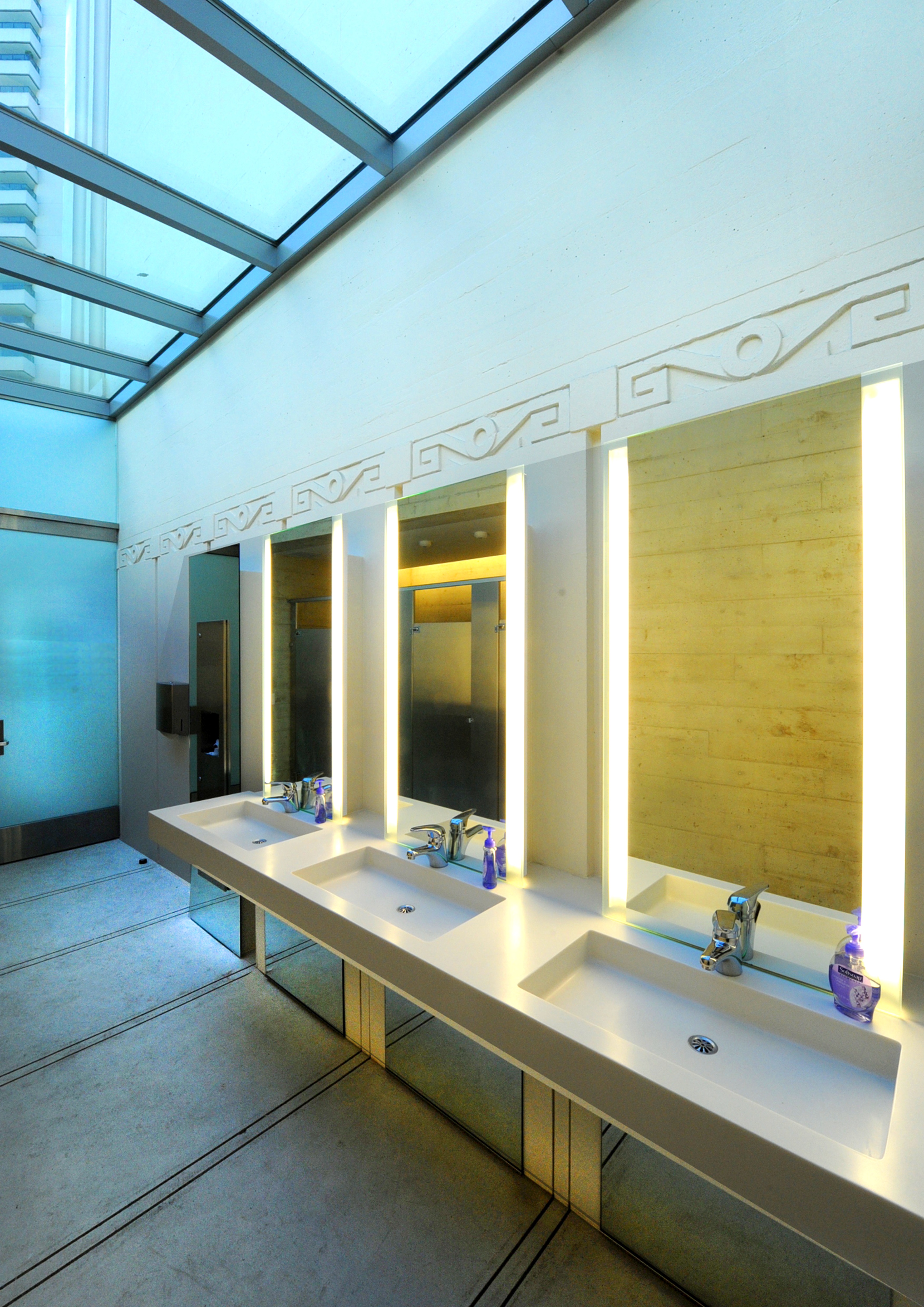 |
Disegni tecnici
TORNA ALLA PAGINA DEI PROGETTI
