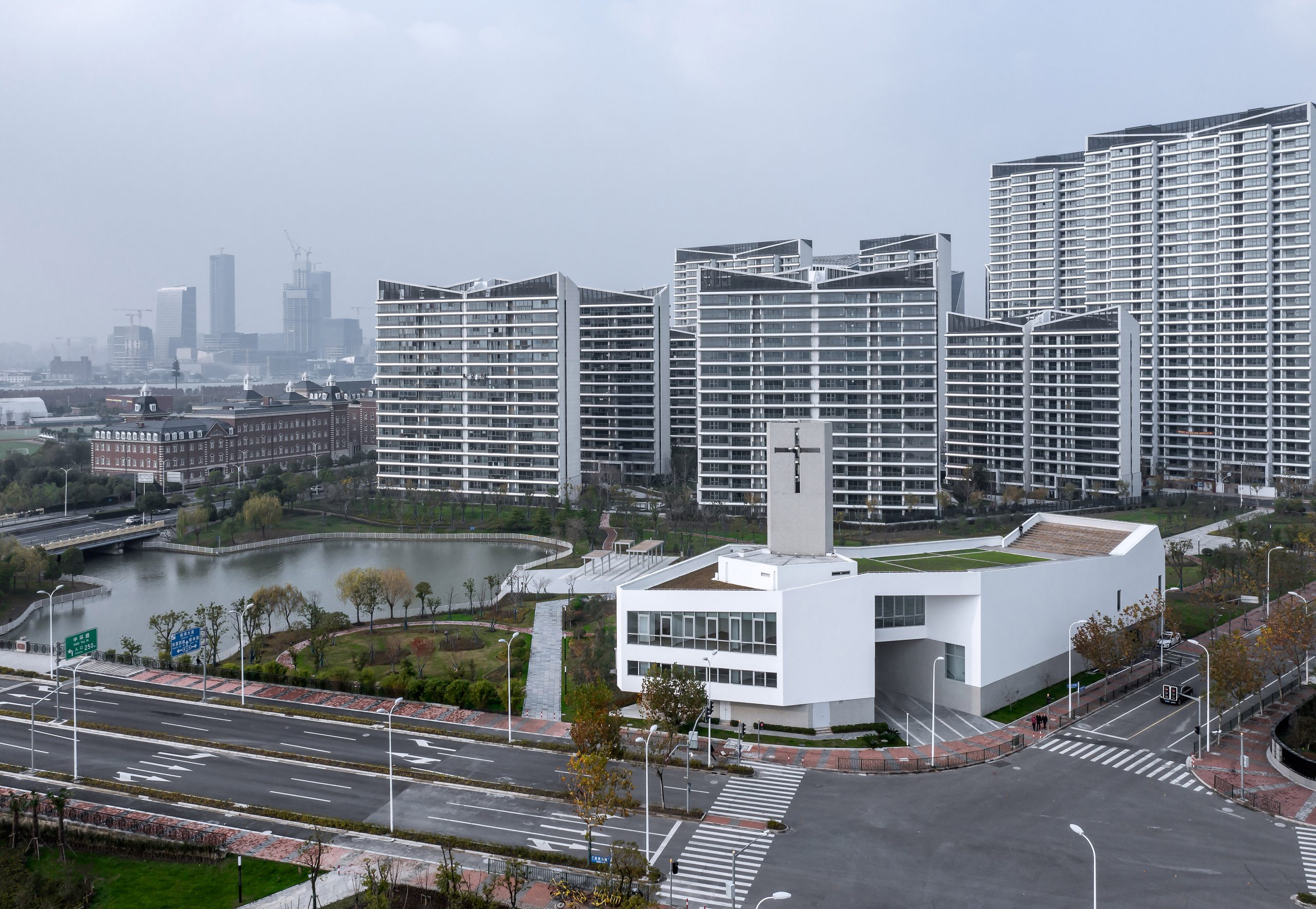ABALOS+SENTKIEWICZ – NEW BUND DISTRICT CHURCH
| Designer | Iñaki Ábalos, Renata Sentkiewicz | |
| Location | New Bund District, Pudong, Shanghai, China | |
| Design Team |
Collaborators: Adrian Úbeda, Álvaro Maján, Alexander Jacobson, Eva Castiñeira, Alejandra Salvador, Hao Chen, Chenchen Hu, Teresa Casbas, Yiqun Wang (Abalos+Sentkiewicz AS+) |
|
| Anno | 2019 | |
| Photo credits |
All photos by Zhang Yong (ZYarch Photography) |
|
Foto esterni
 |
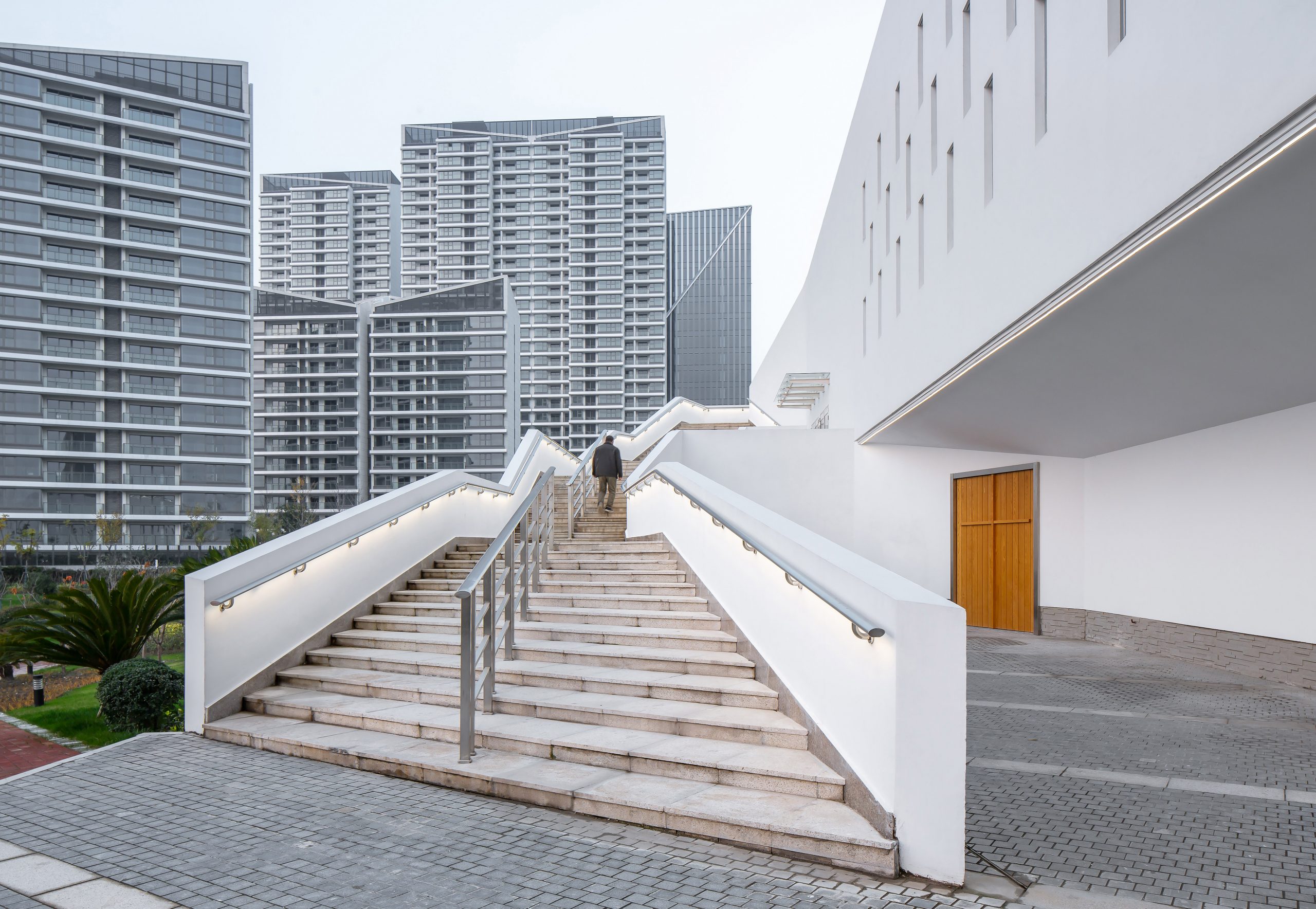 |
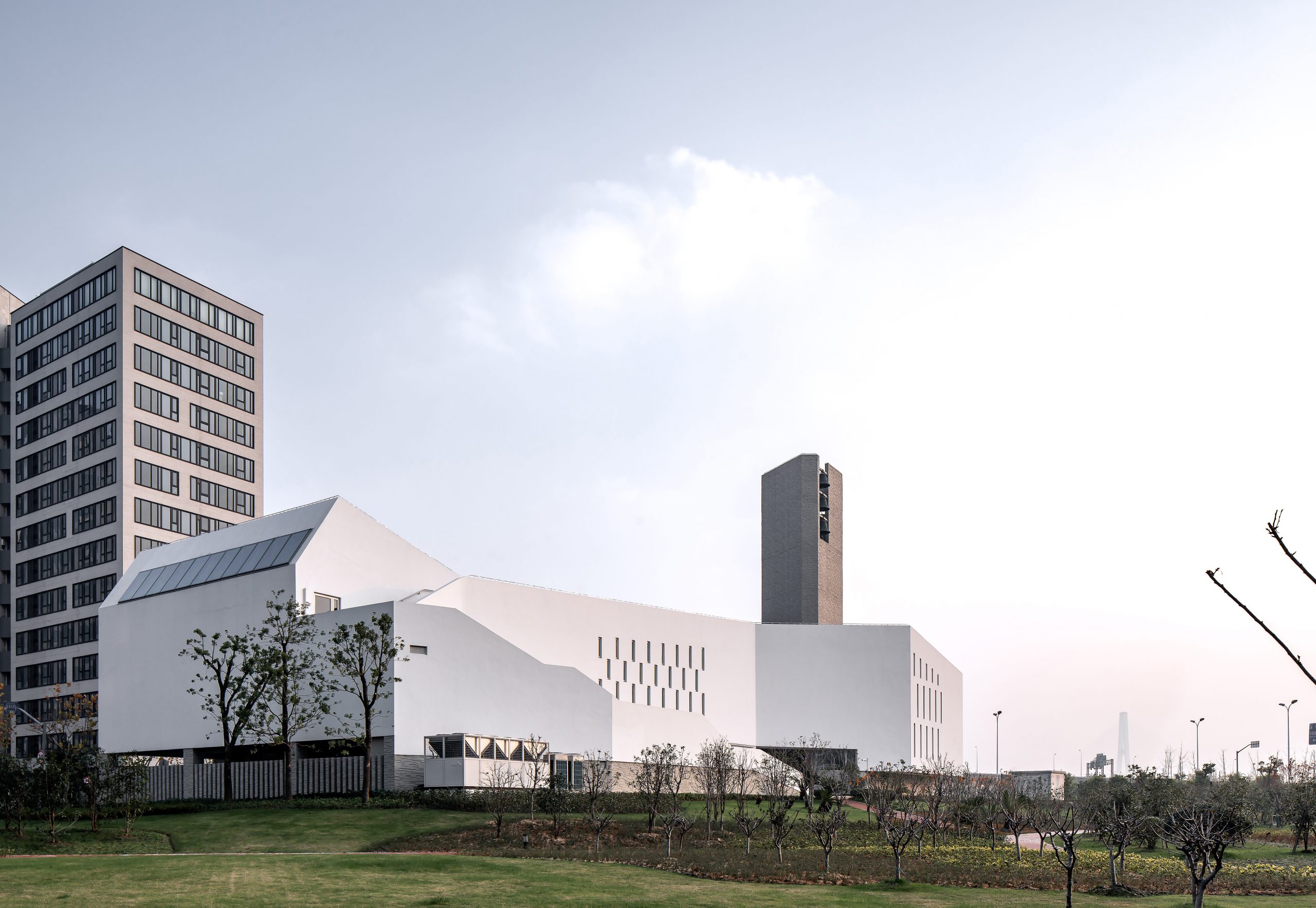 |
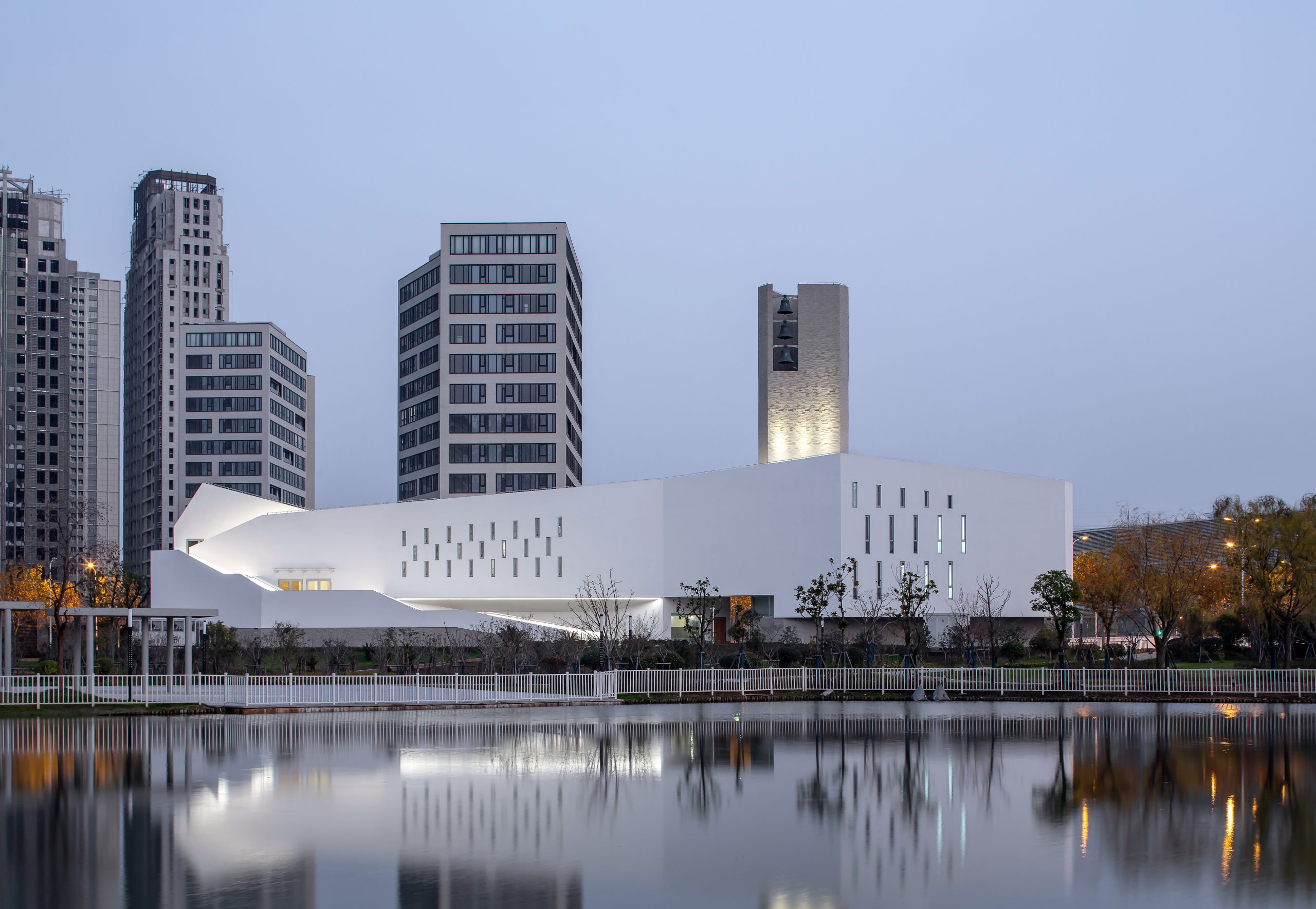 |
Descrizione del progetto
Located in the main entrance to the new New Bund international district in Pudong, Shanghai, the project began with a conflictive situation between the ecclesiastical authorities and the local government, who contacted AS + to find a satisfactory solution. The project presented by the Church Administration was fragmentary and bizarre so it did not match the expectations of the Pudong authorities, who expected the temple to reflect the modern and cosmopolitan condition of the new development. Apart from these difficulties, the complex conditions of the plot, where the underground infrastructure of the subway constrains the lot against the access road to the New Bund, gives the building the condition of edge between the linear park of the Huangpu River and the new urban development.
The AS + project starts integrating program division of the previous project, which divided the administrative functions of the worship spaces, into a single volume that simultaneously functions as a gateway to the park, an open-air meeting space, an urban landmark and a privileged viewpoint of the surroundings.
This project organization connects with the topographical and landscape understanding of the building’s roof as an extension of the adjacent park, conceived in the manner of the accessible roofs of certain European cathedrals such as Milan or Paris. Through a picturesque public stairway, which turns towards the front of the temple like the tail of a marine animal, it ascends to the garden roof of the building: a natural belvedere over the park and the Huangpu River that allows the gathering of the community around the celebration of outdoor ceremonies, like weddings.
The central space of the complex, the main chapel, emphasizes its symbolic character as a meeting place for the community, integrating two types of worship spaces: the longitudinal nave of a fundamentally Catholic tradition and the Protestant auditorium temples, conceived around the acoustic and the ceremonial role of the choir. The religious program is completed with a smaller chapel located behind the rear bleacher that is separated from the main nave by a wooden wall that can be removed to occasionally increase the capacity of the temple to 2,000 people.
The set is made with a tight budget that forced to restrict the materiality to the extensive use of the white plaster, linking the proposal with the plastic lines of its environment, and the use of the concrete seen in the base, bell and cover of the main nave. This material austerity is balanced by the strategic use of purely architectural resources such as neat forms connecting the park with the zone in an ascendant choreography, or natural light, which filters into the interior of the temple with a specific religious intentionality according to each of the orientations.
Relazione illustrativa del progetto
Scarica la relazione
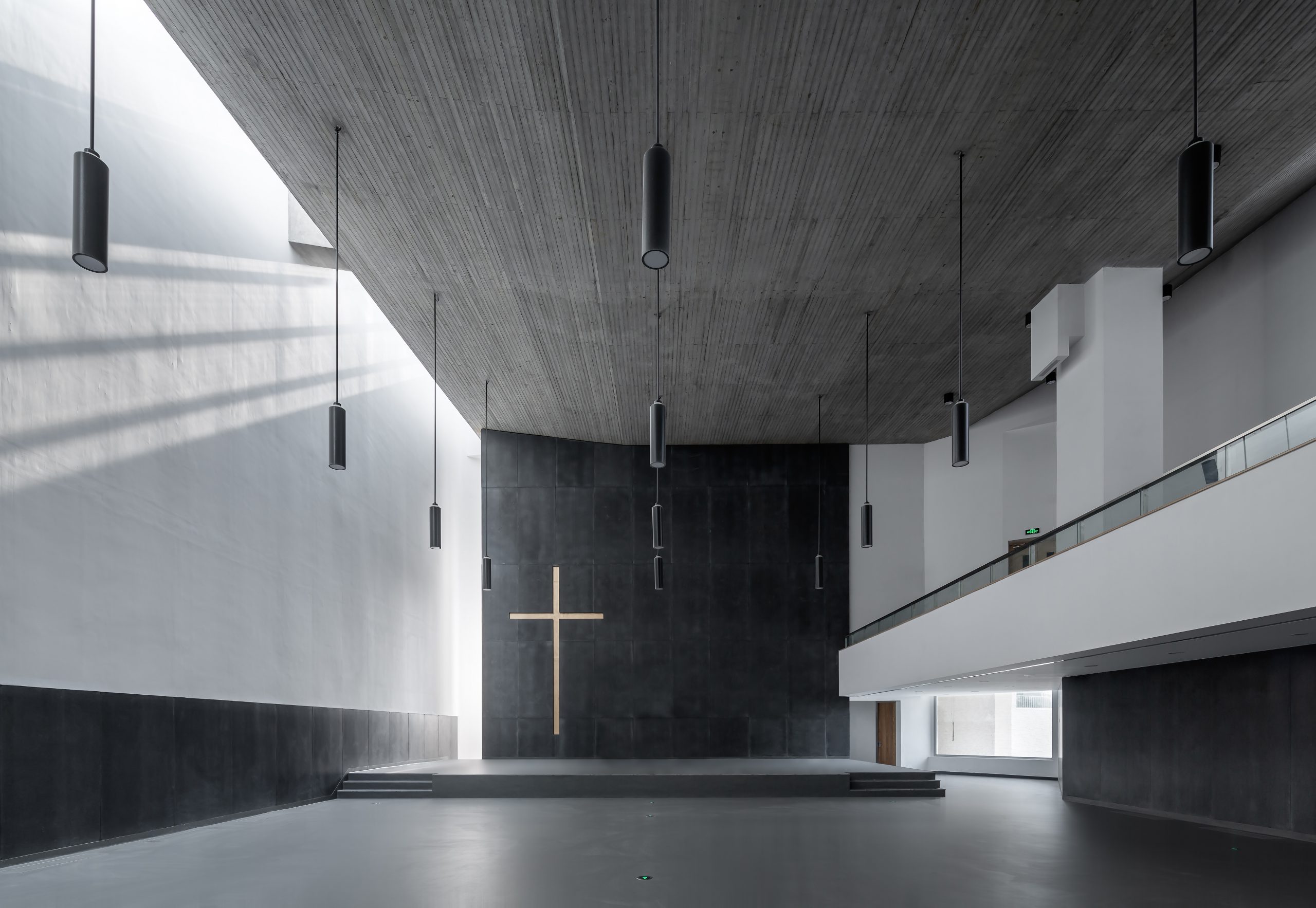 |
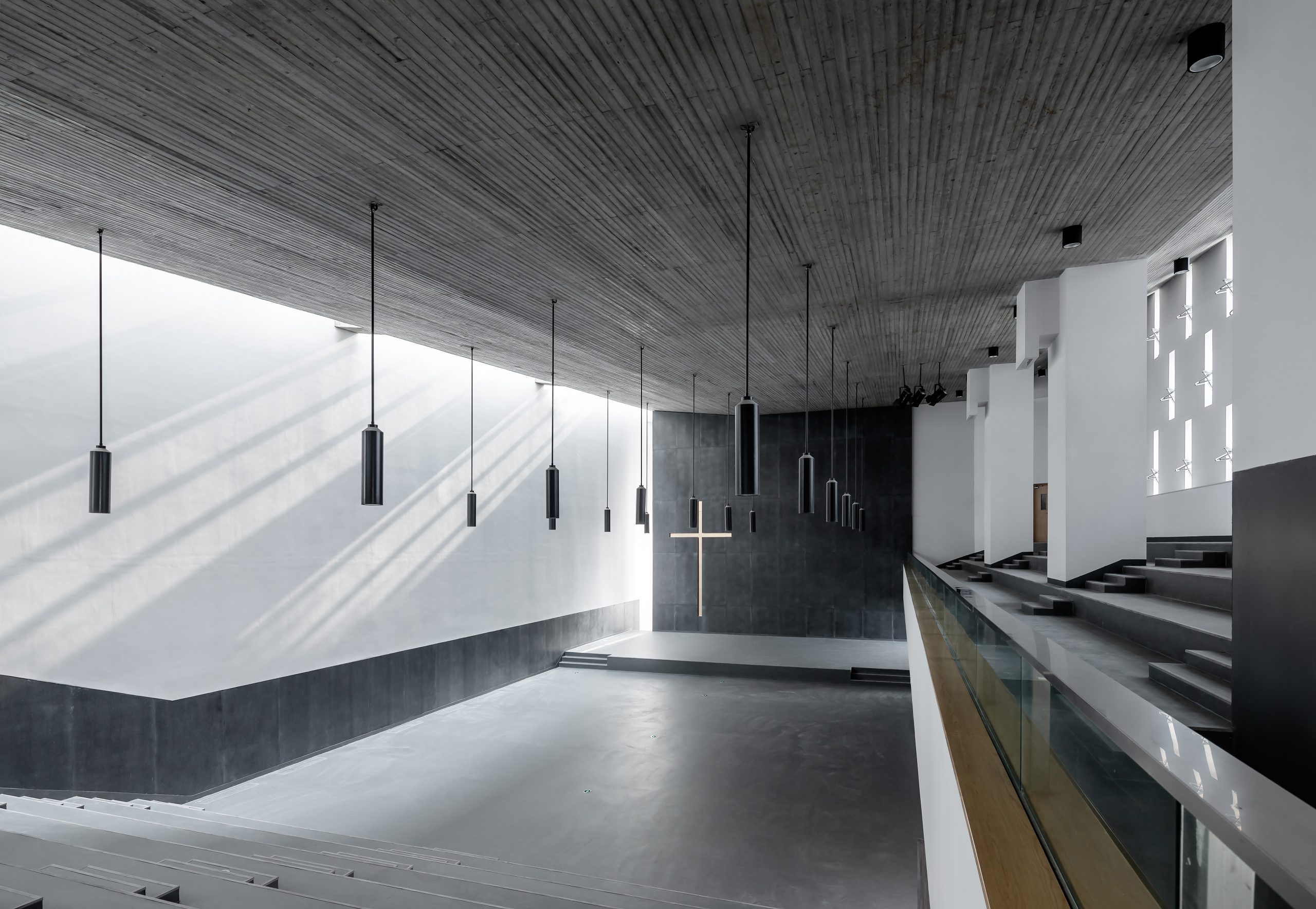 |
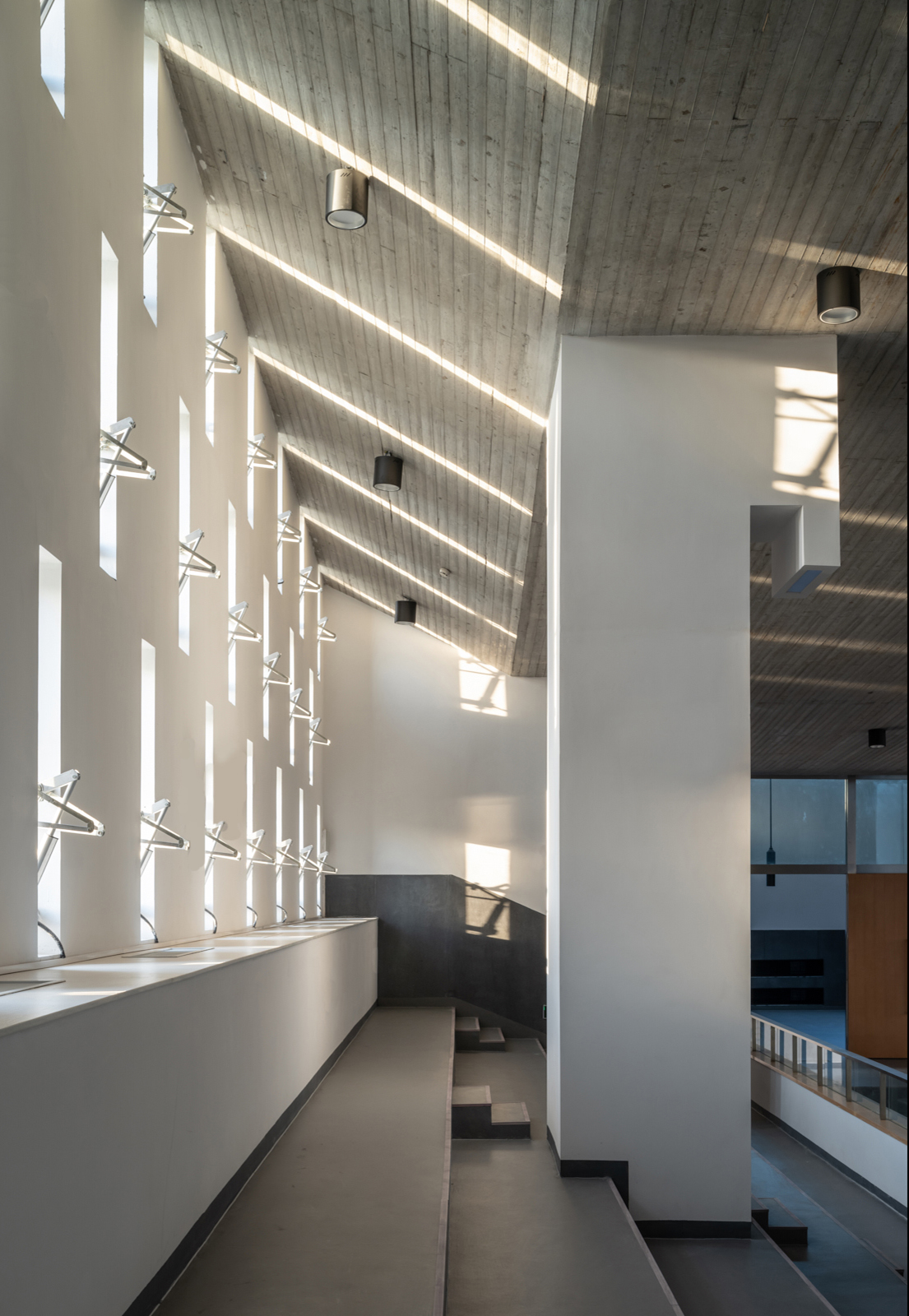 |
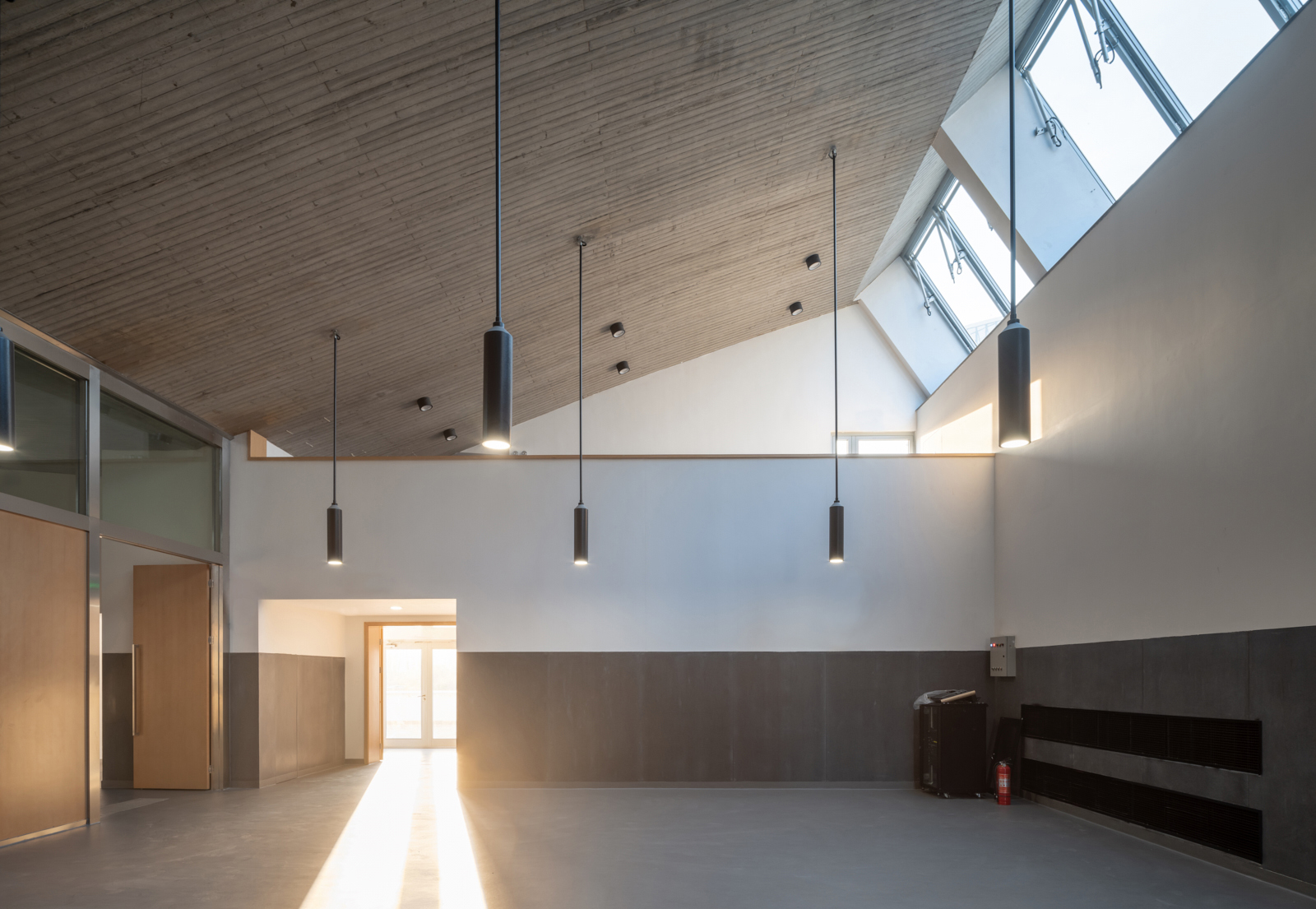 |
Disegni tecnici
TORNA ALLA PAGINA DEI PROGETTI
