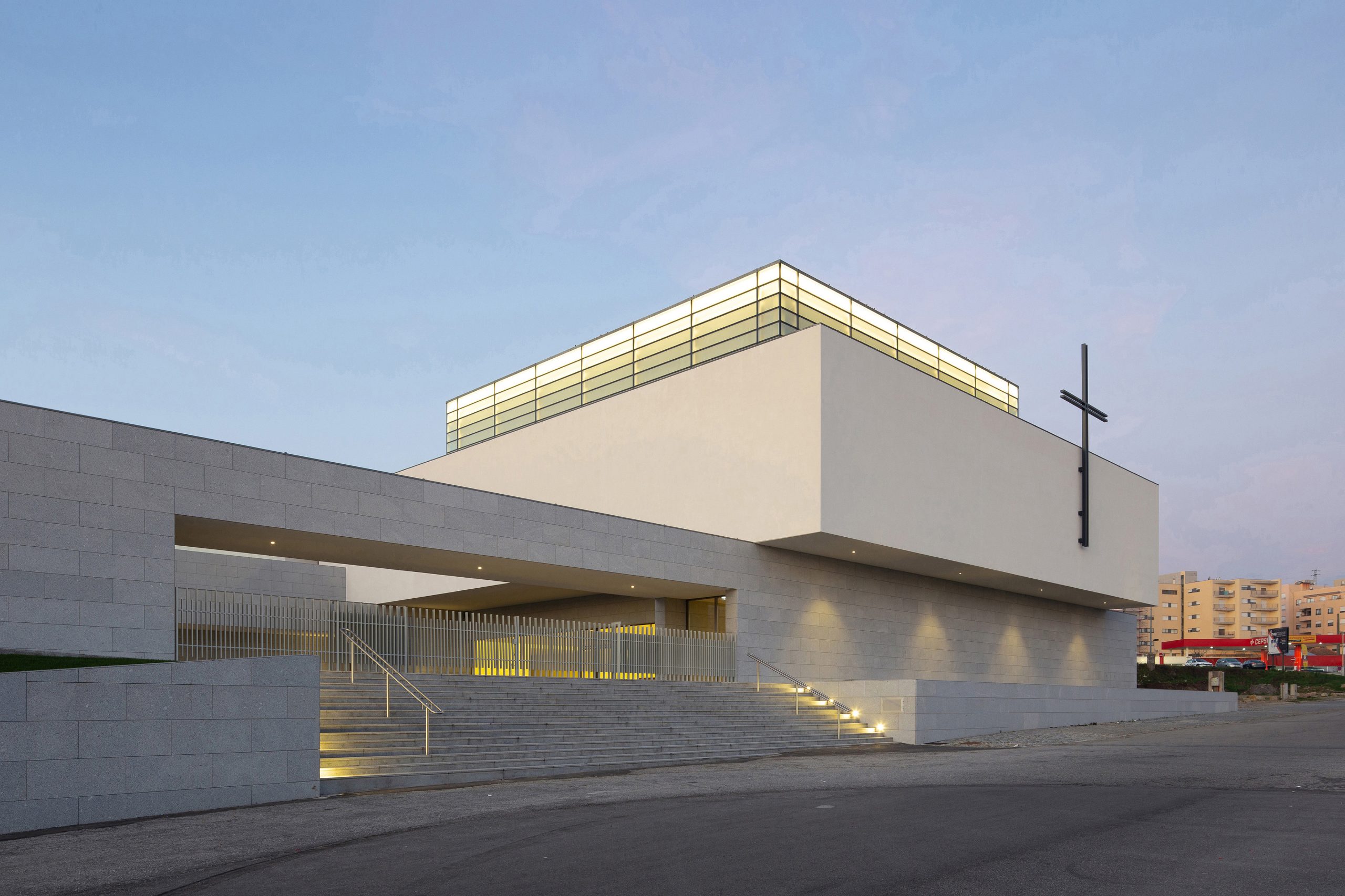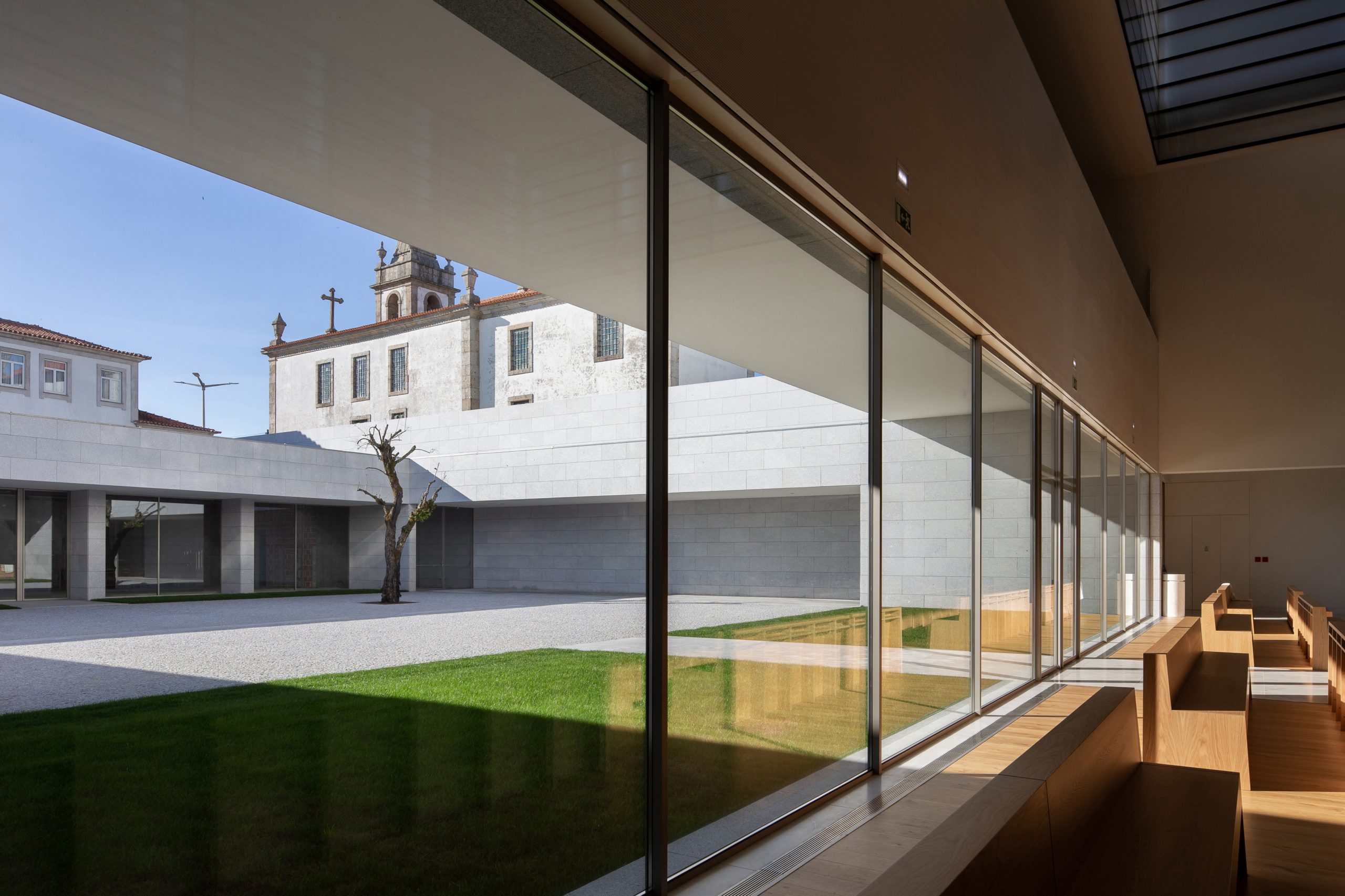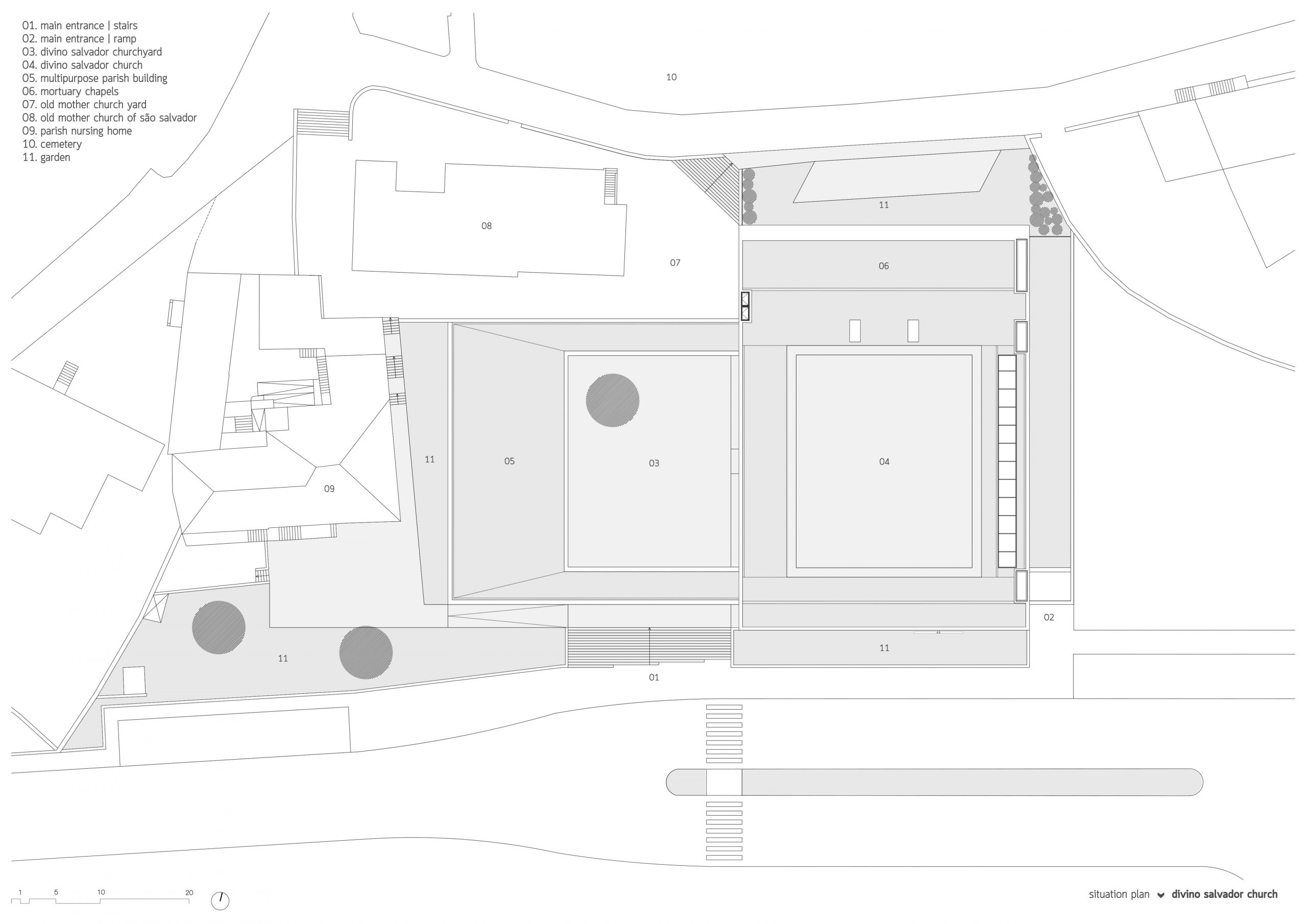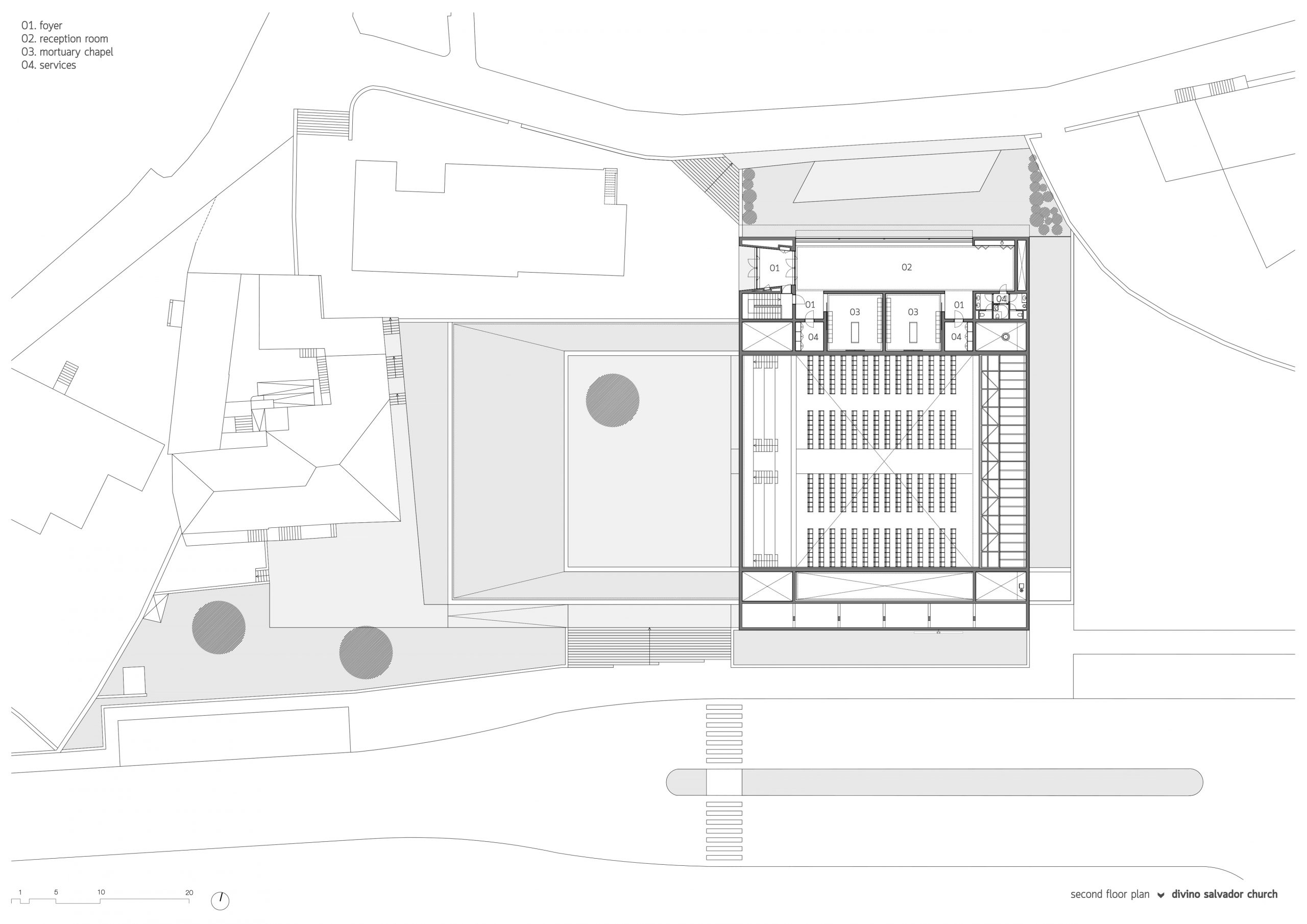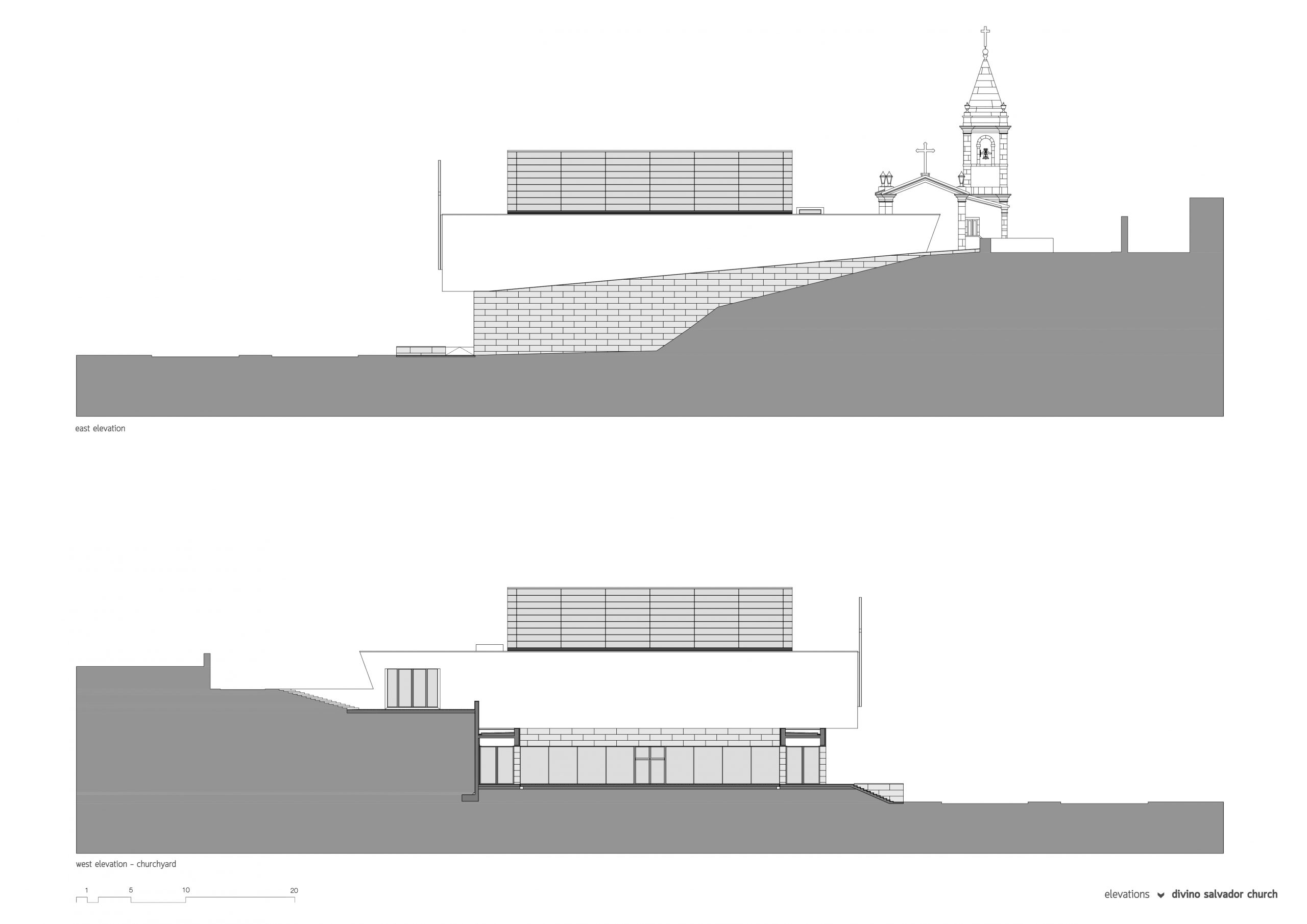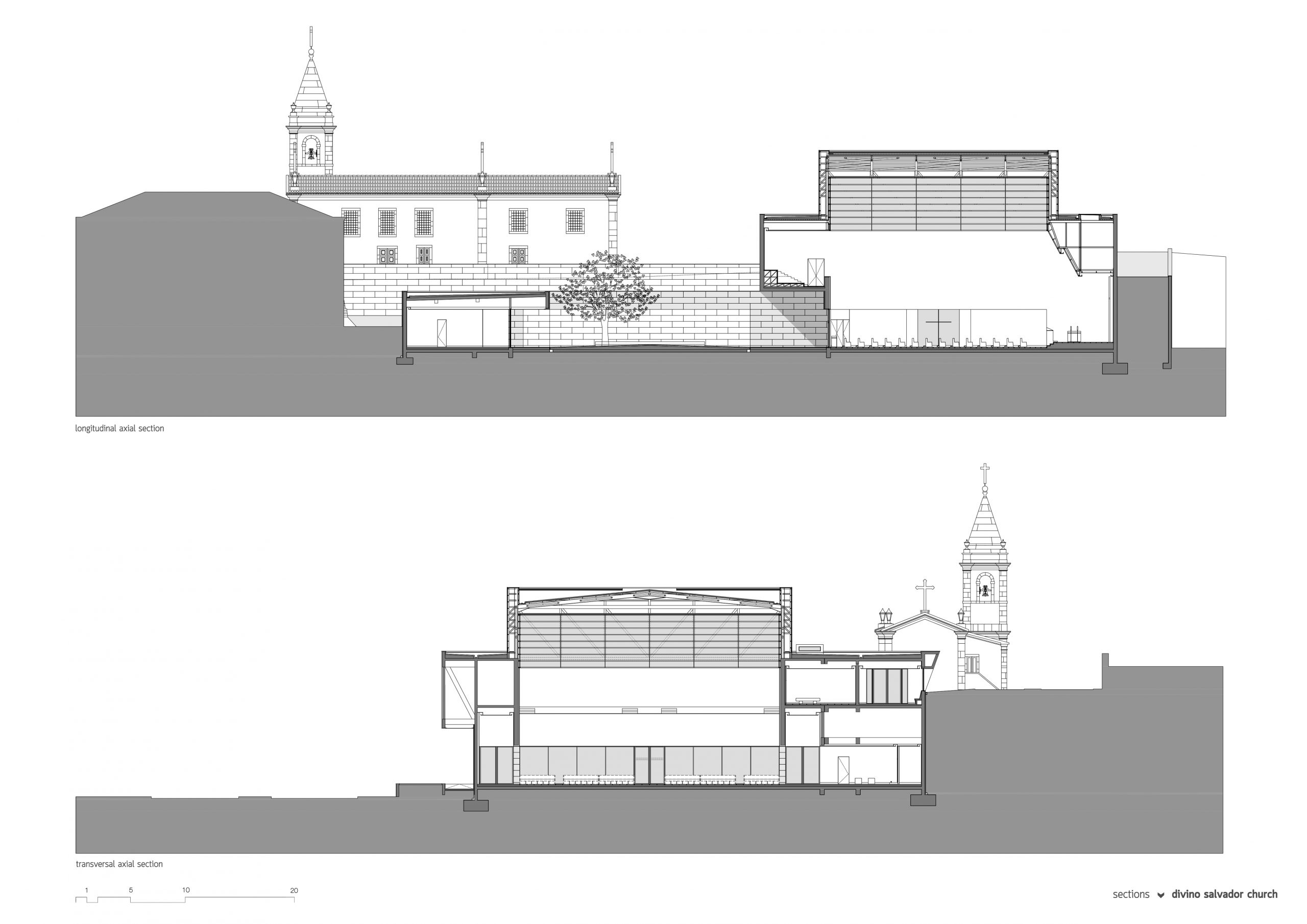VÍTOR LEAL BARROS – DIVINO SALVADOR CHURCH
| Designer | Vítor Barros | |
| Location | Av. Luís Teles de Meneses, 4590–297, Freamunde, Porto, Portugal | |
| Design Team |
Vítor Barros (Lead Architect), Pedro Fernandes (Designer), Ana Bastos Vieira (Senior Architect), Caio Chamma (Junior Architect), Dominika Skrývalová (Junior Architect), Martin Richnavský (Junior Architect). |
|
| Anno | 2019 | |
| Photo credits |
All Photos by Alexander Bogorodskiy |
|
Foto esterni
 |
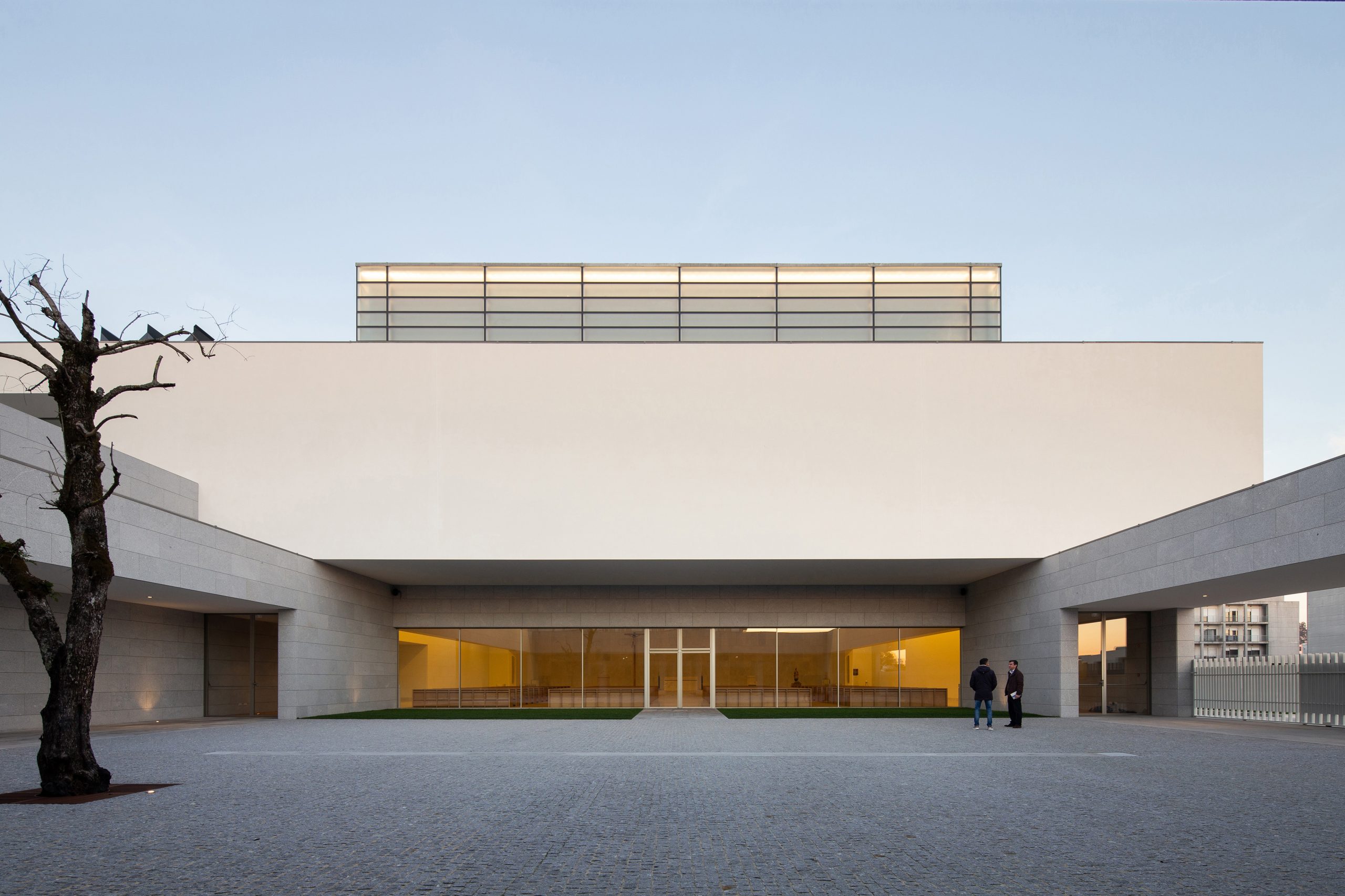 |
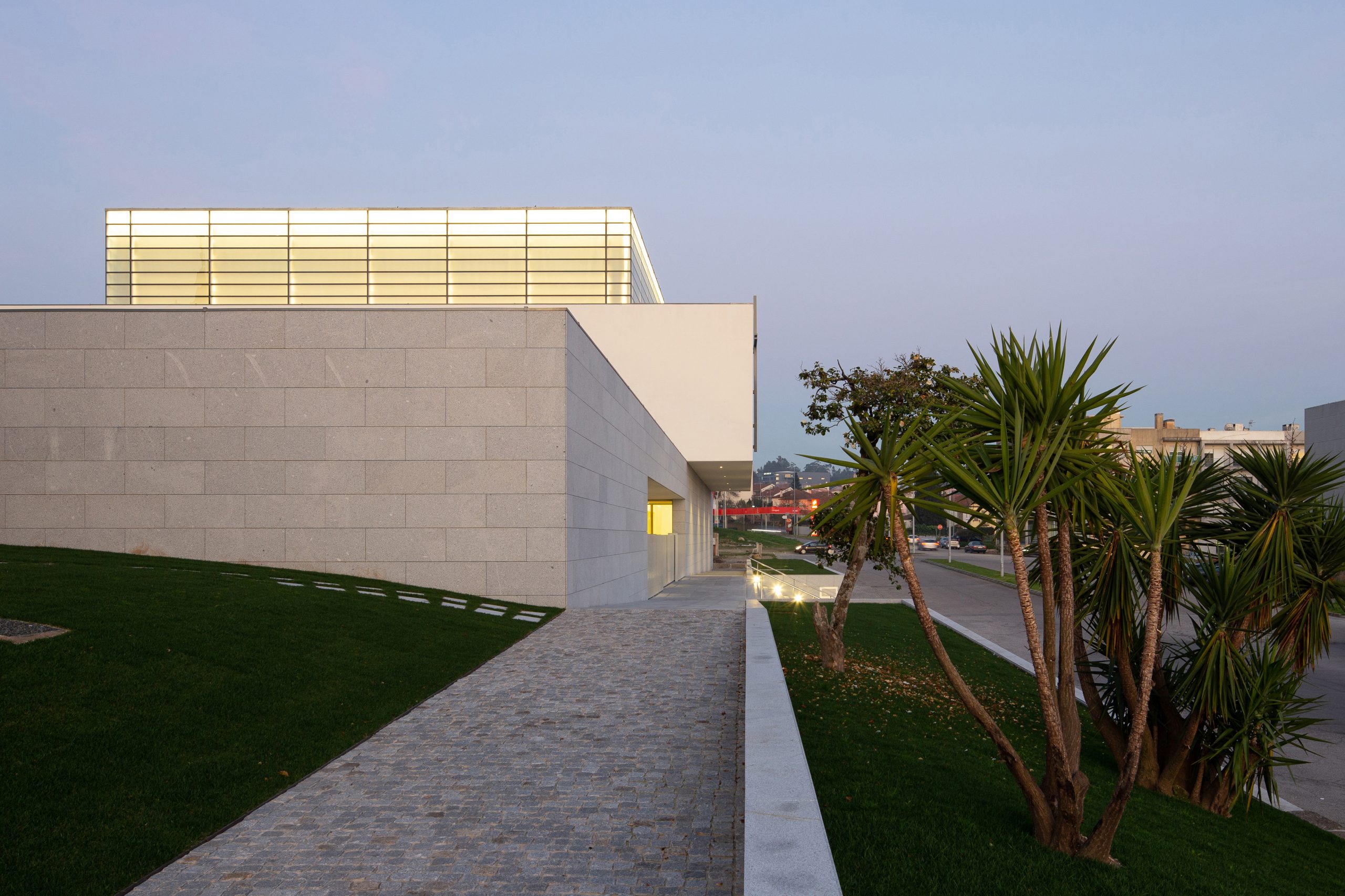 |
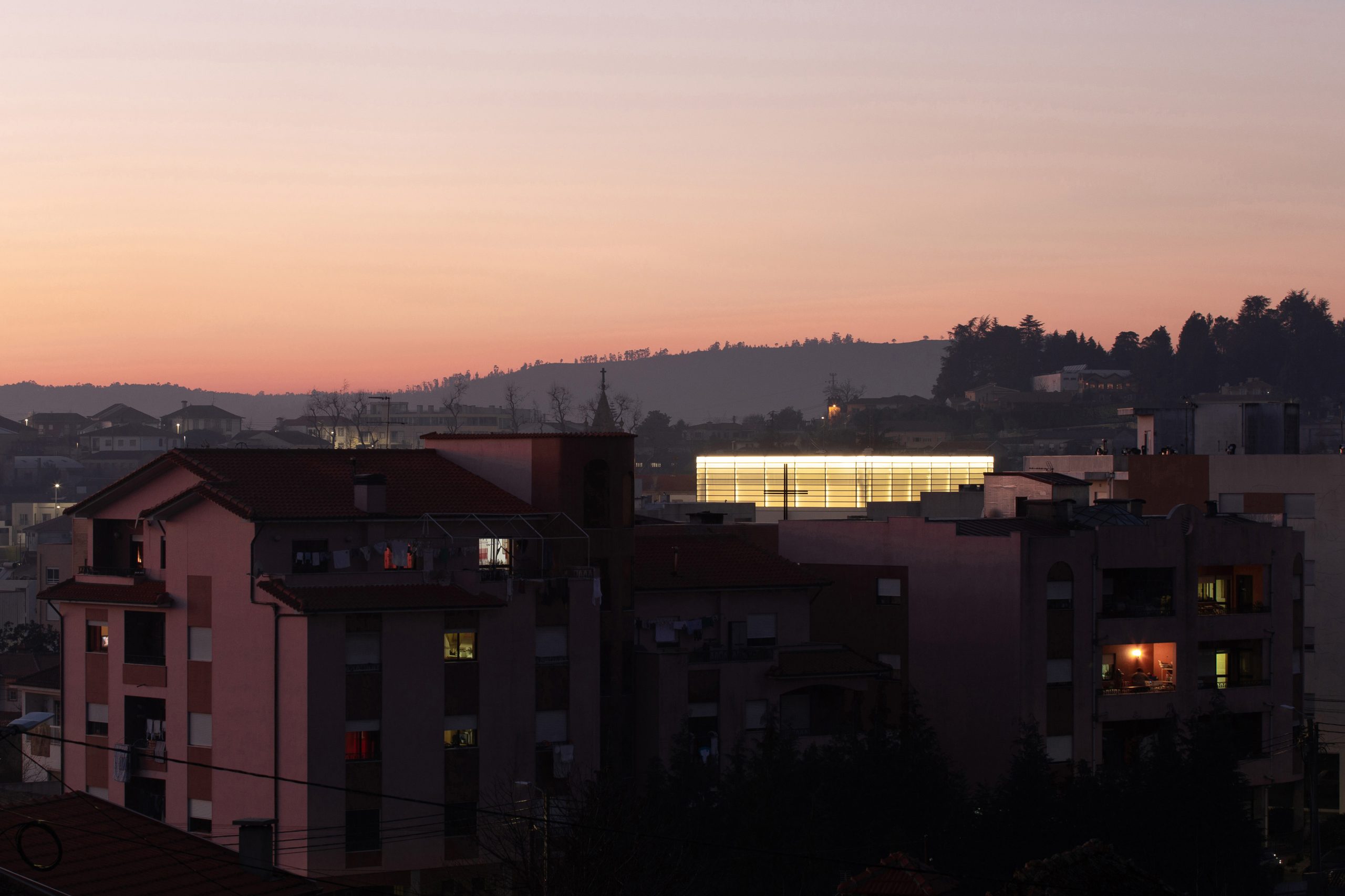 |
Descrizione del progetto
An Open Door.
The project of Divino Salvador church was born from the study of the liturgical Christian space evolution and from an attentive look and comprehension of the complex morphology of the intervention site.
A base built by granite walls extends from the surroundings, sustaining the temple. A new distribution churchyard separates, both functionally and volumetrically, the new church from the multipurpose building, like an exterior antechamber which invites users to silence and self-communion. At the churchyard stands out the sky, the sound of the olive tree leaves swept by the wind and the running water of a fountain.
A glass door appears as a metaphor for an open and tolerant Christian community, inviting anyone who enters the churchyard to be part of one big sharing family.
Inside, the presbytery and the nave rise towards God by the large vertical clerestory which draws the resurrection of Christ through its glazed and luminous walls. The clerestory is also the calling element of the church, as it substitutes the traditional steeples. In the new church, the calling is done by the light instead of the sound.
The two side aisles end up on two vertical chapels that hold the tabernacle and the baptistery. Both chapels represent the uniqueness relation between the sacraments and God.
The Mortuary Chapel, located on the north side of the building, has its entrance by the yard of the old Mother Church of São Salvador, conferring unity to the old street profile and assuring a continuous use of the old building for mournful celebrations.
Relazione illustrativa del progetto
Scarica la relazione
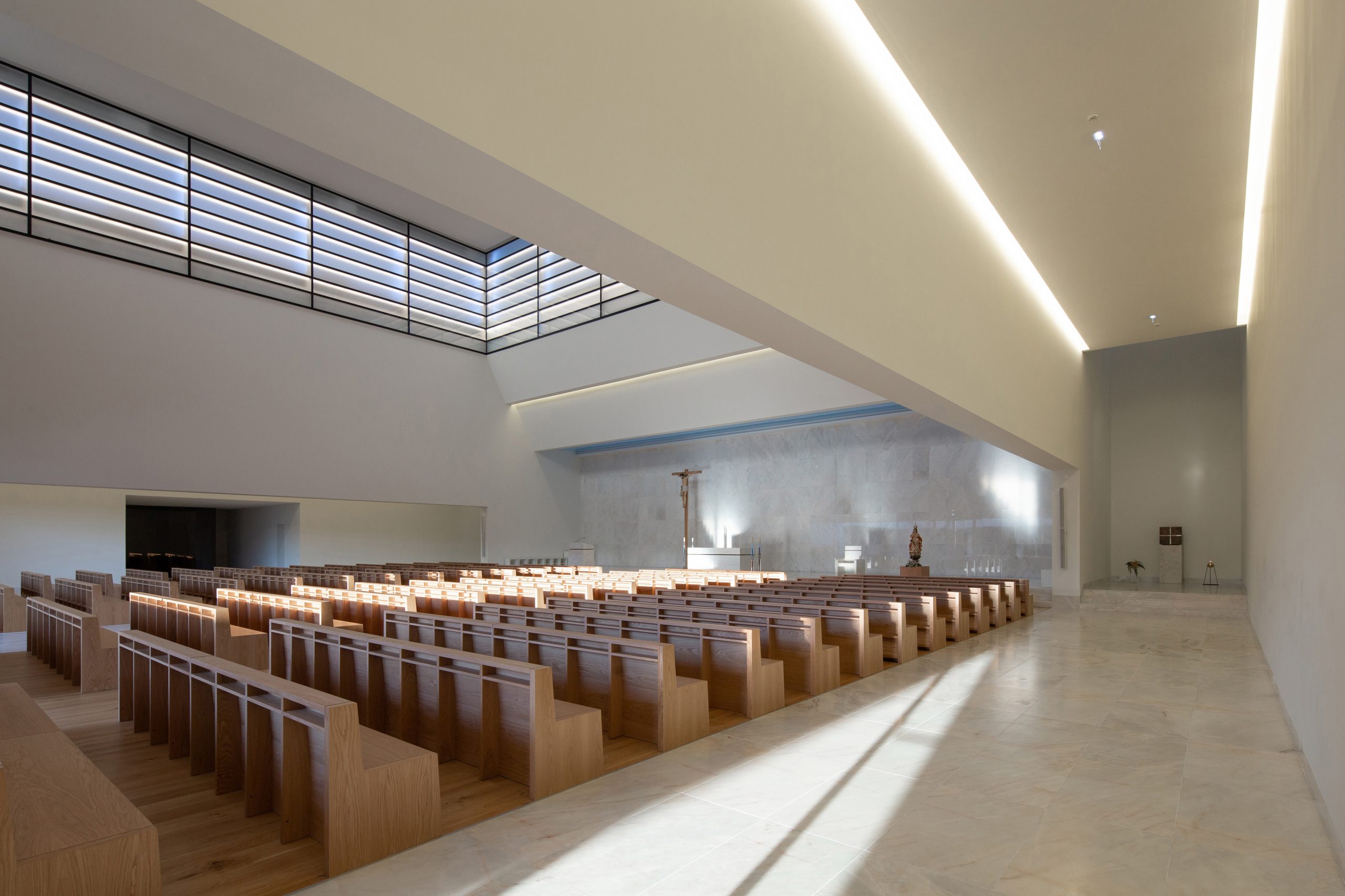 |
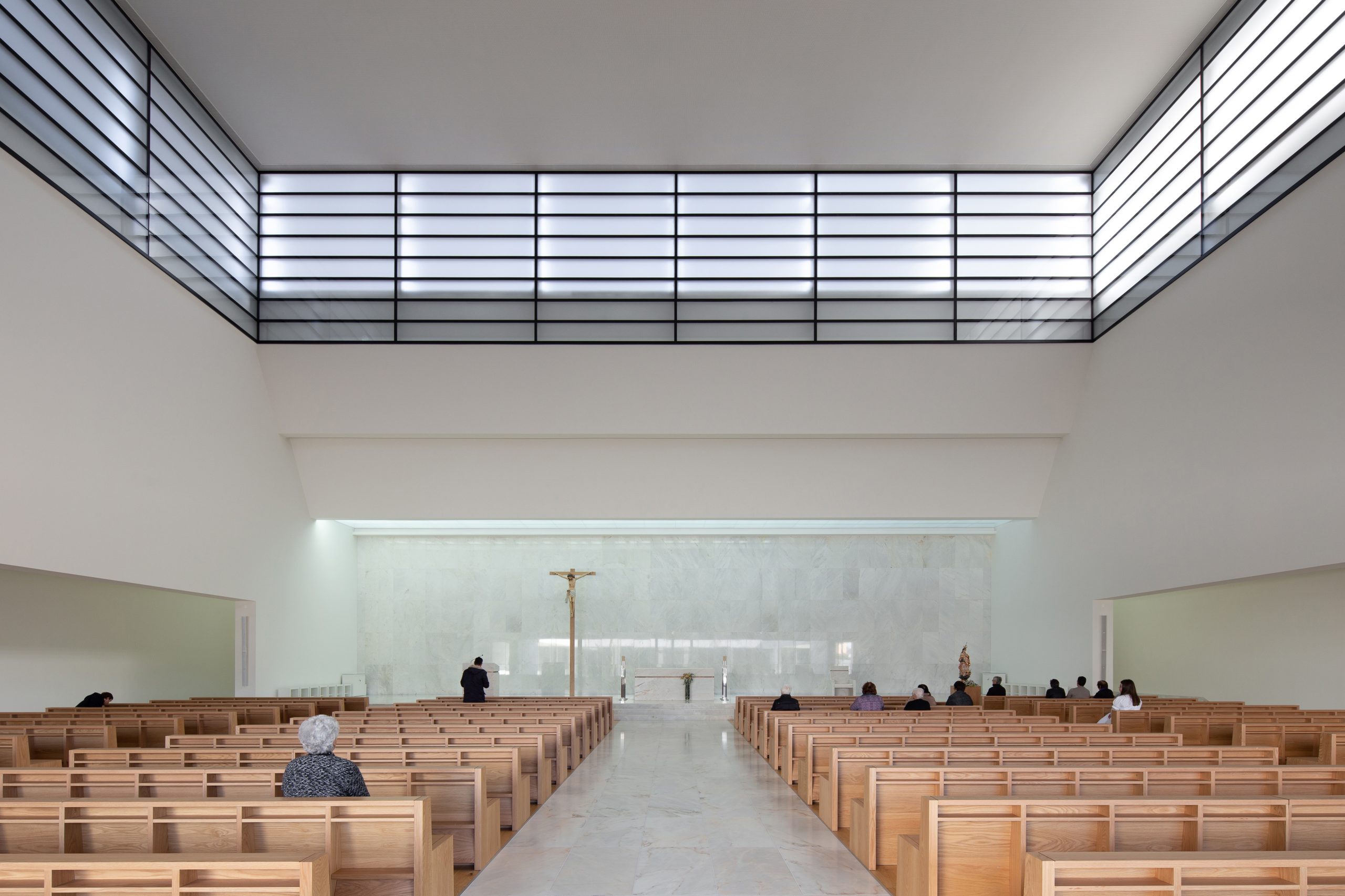 |
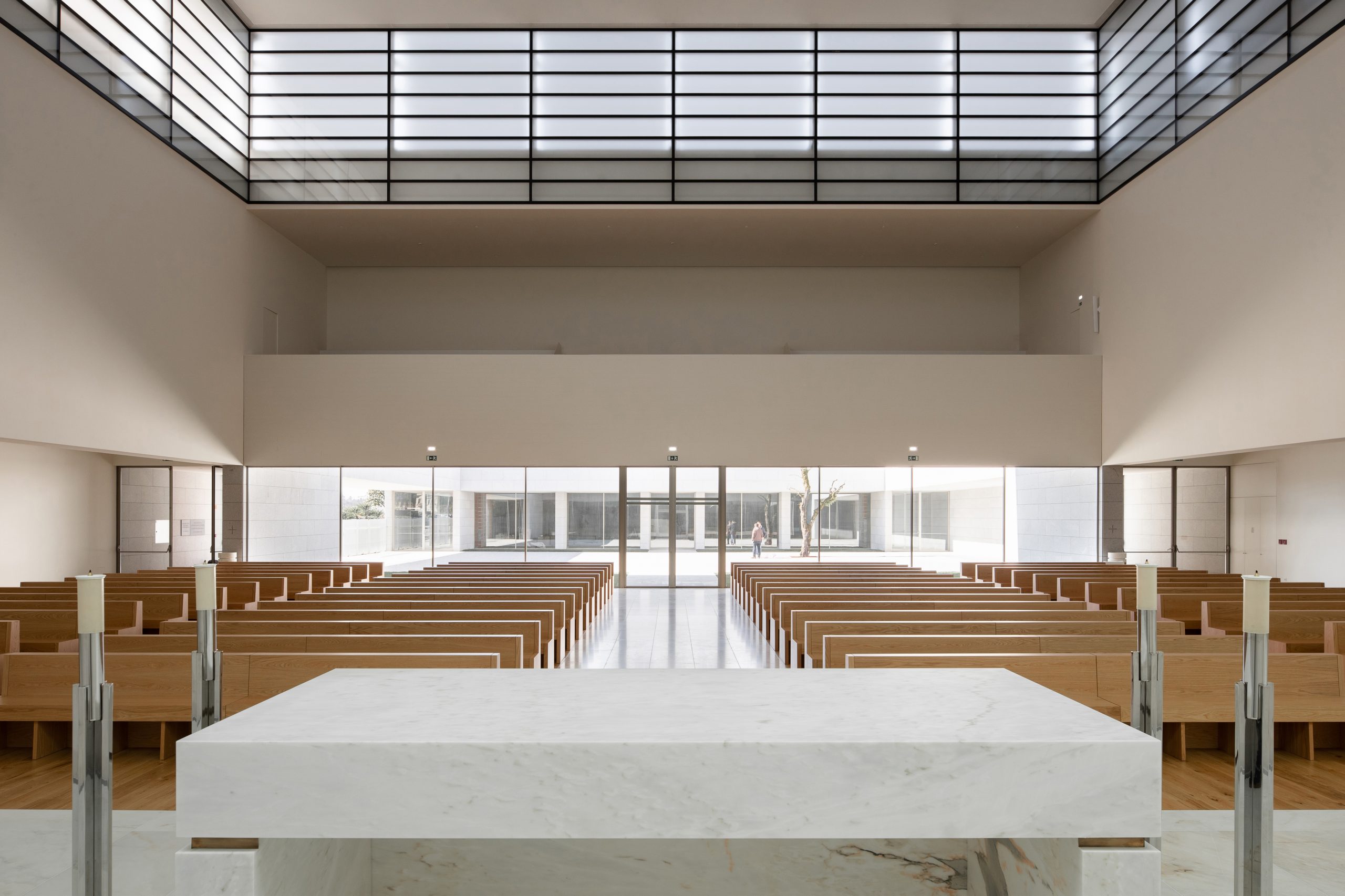 |
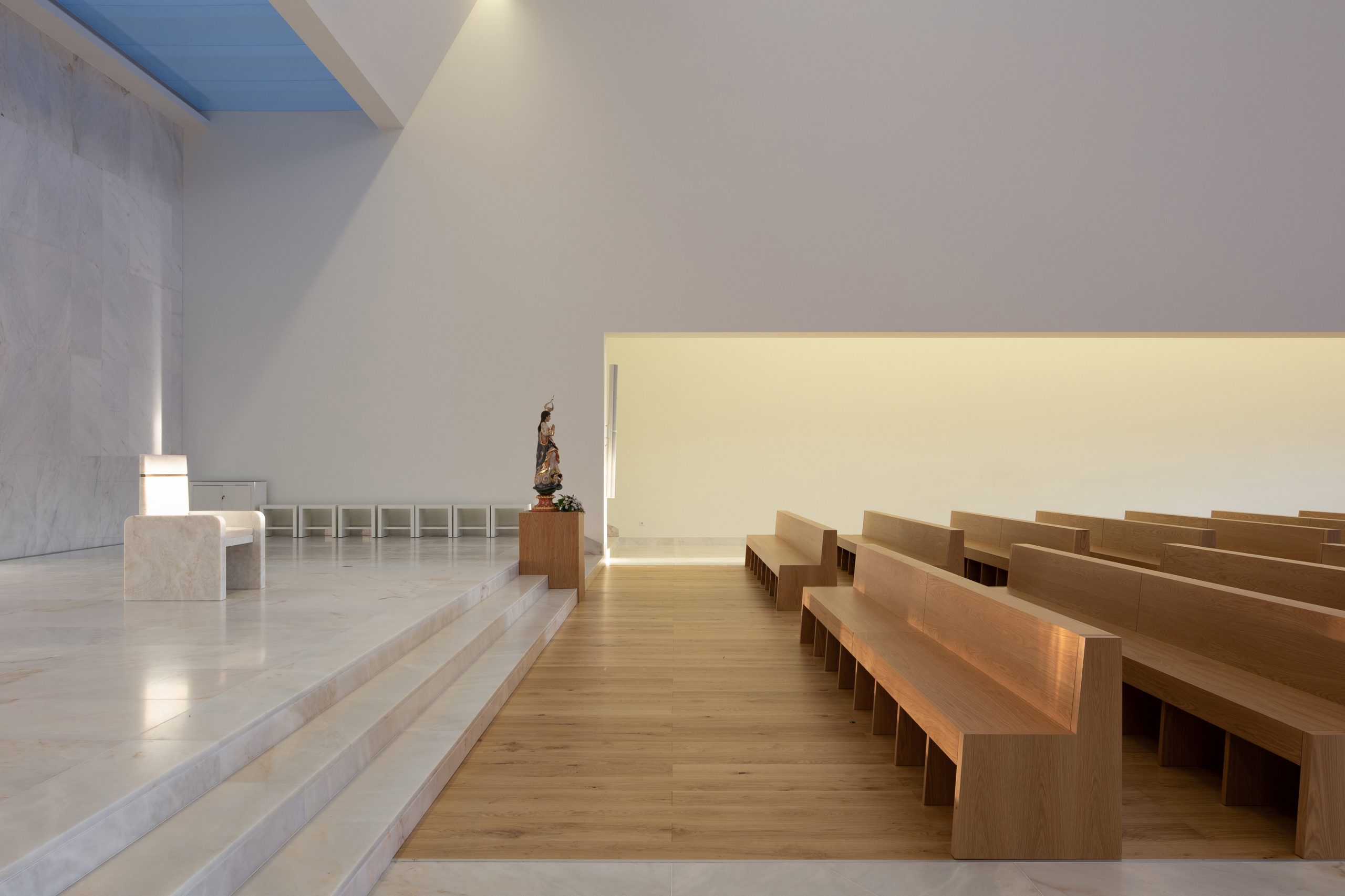 |
Disegni tecnici
TORNA ALLA PAGINA DEI PROGETTI
