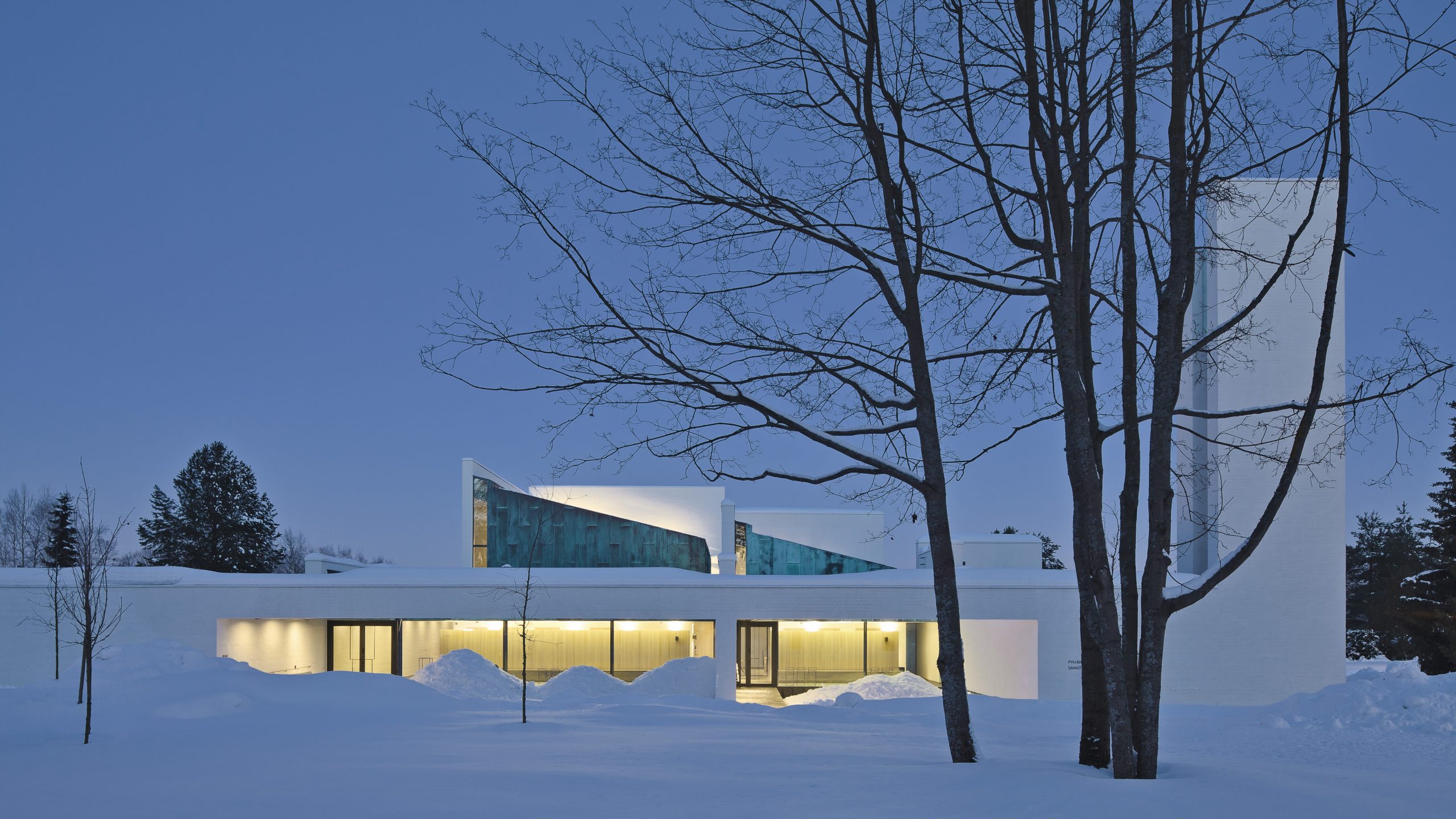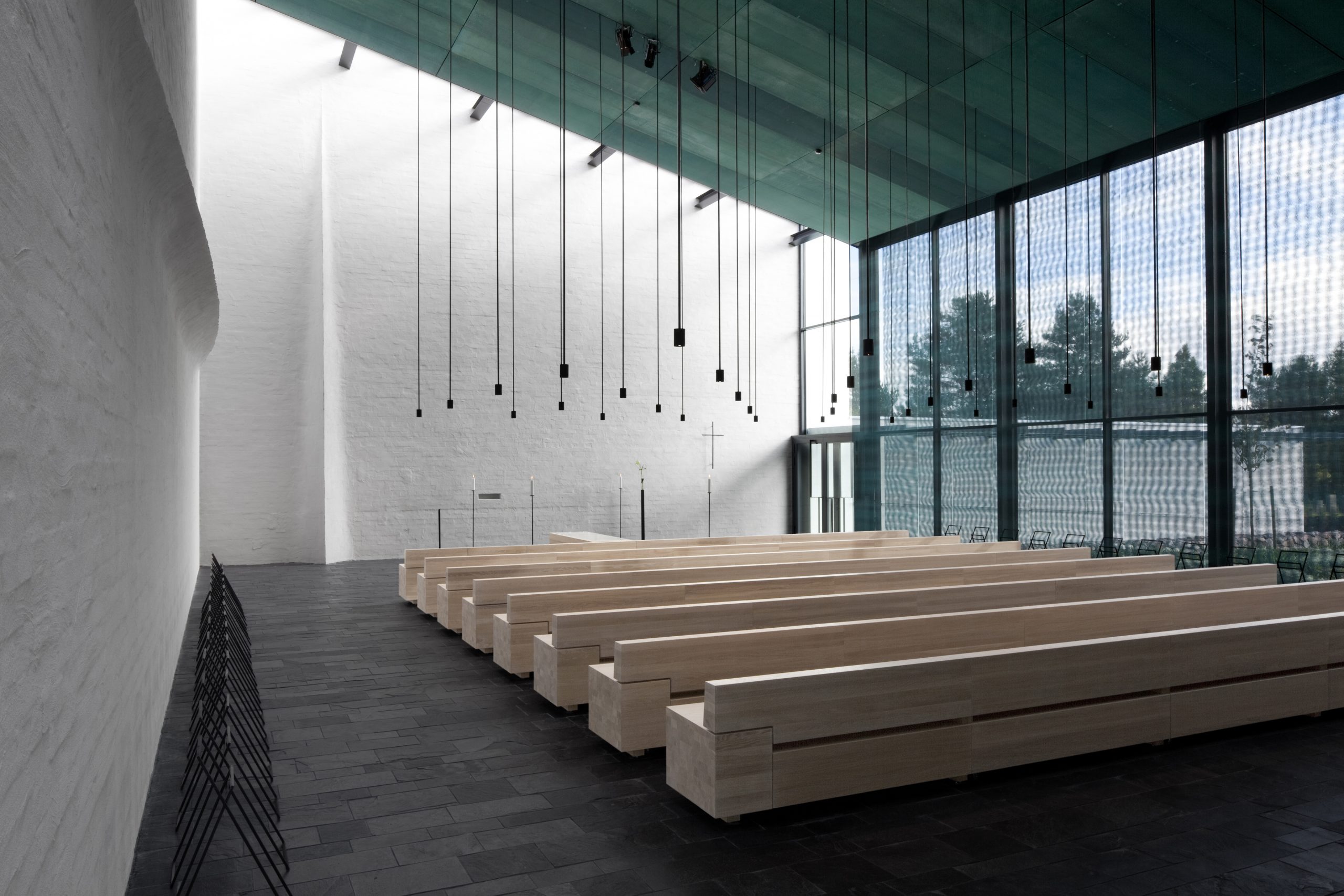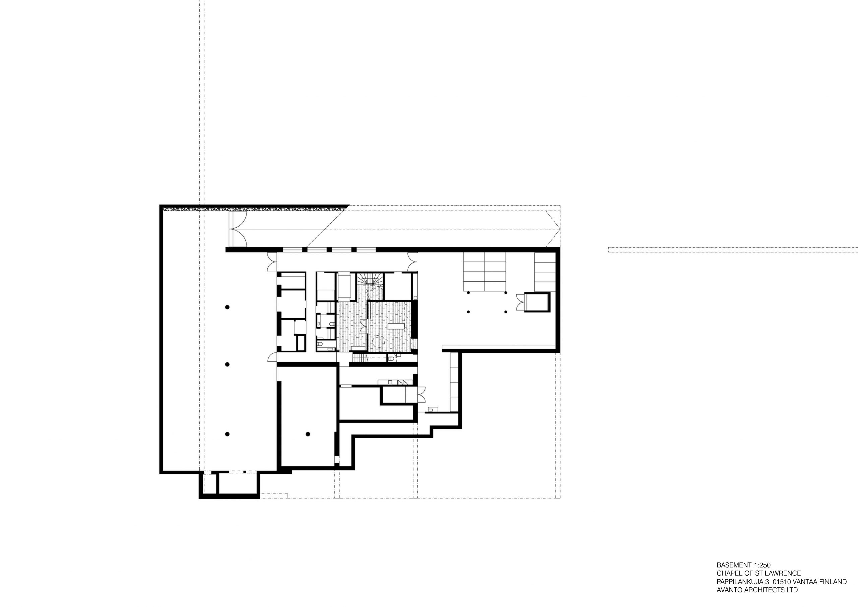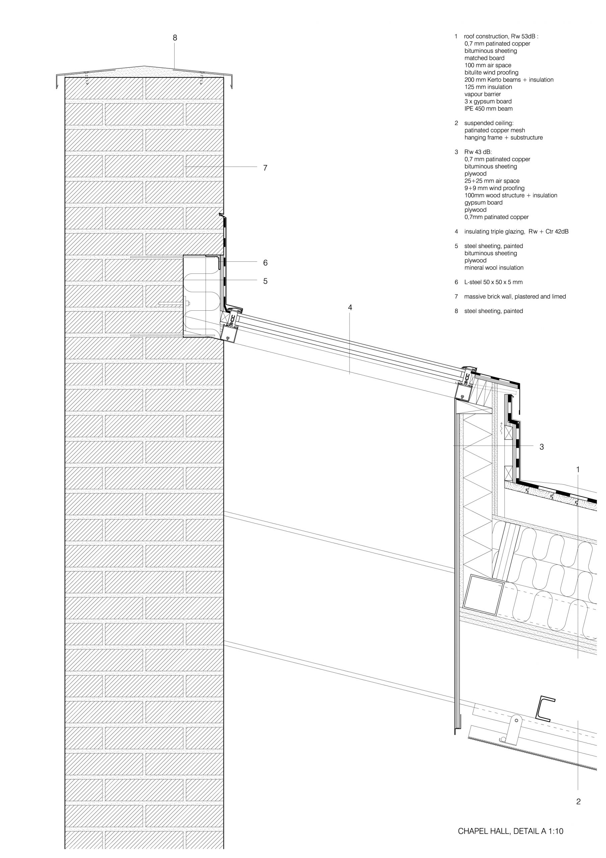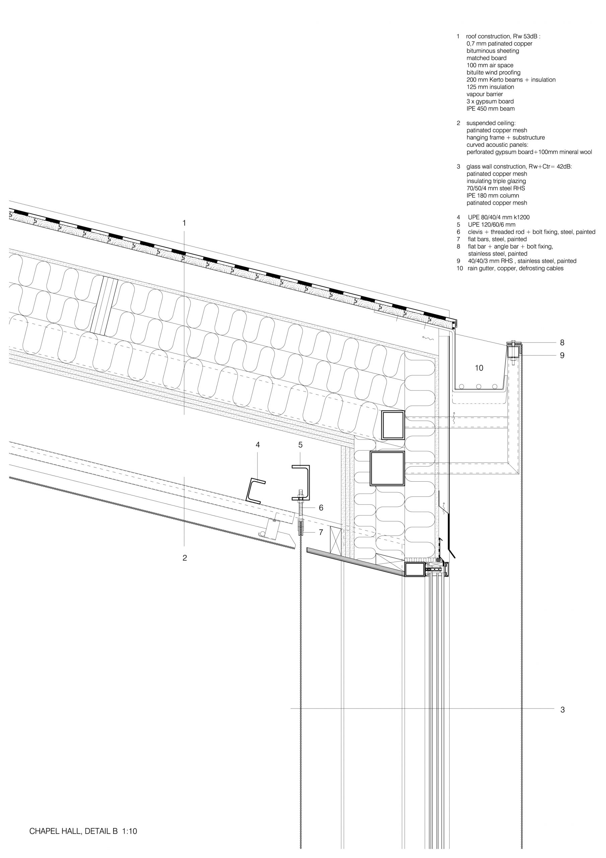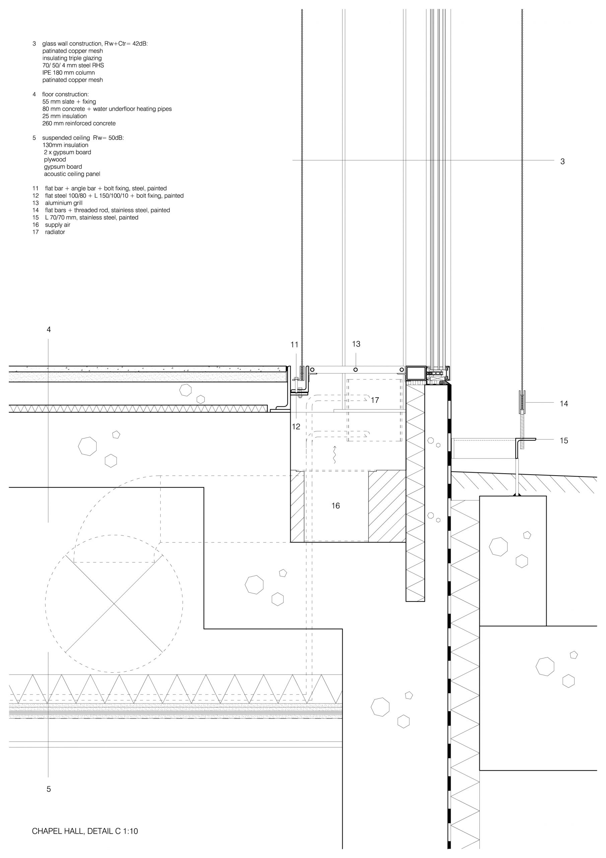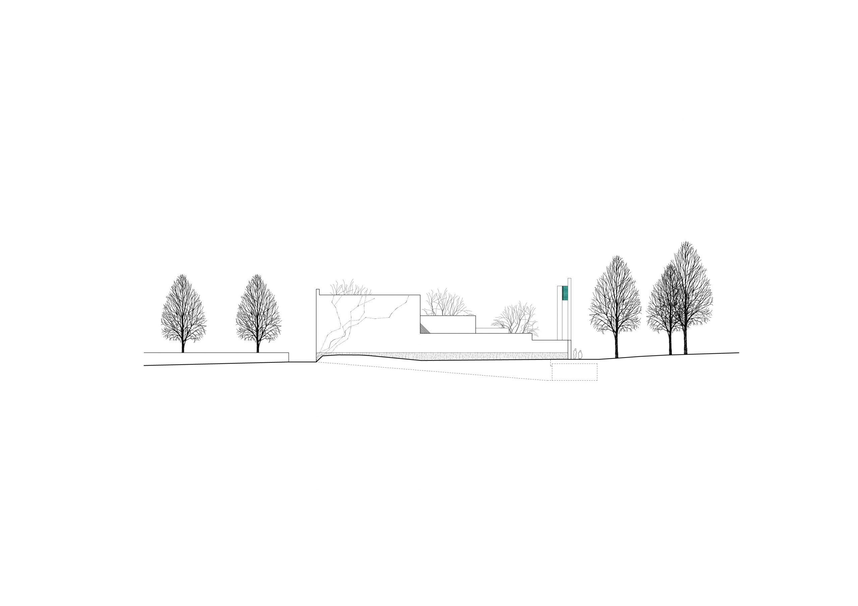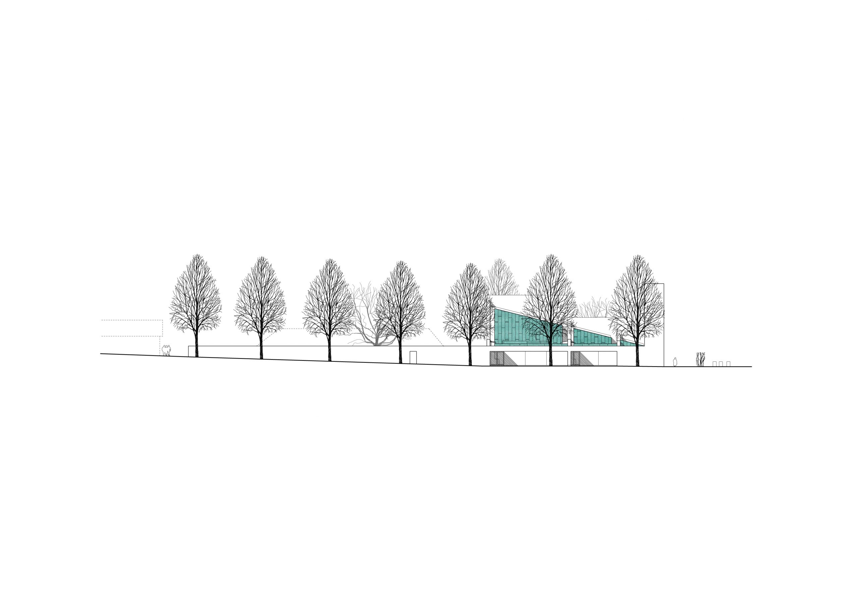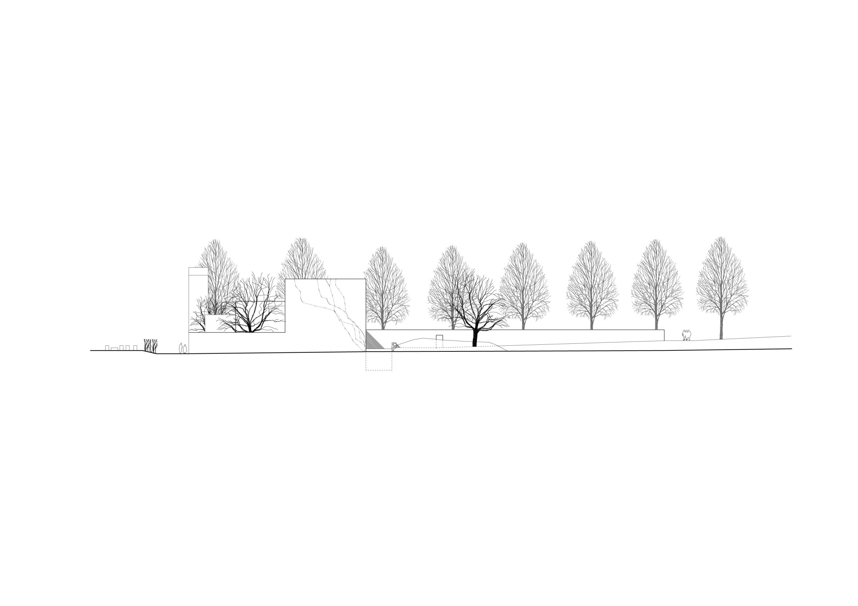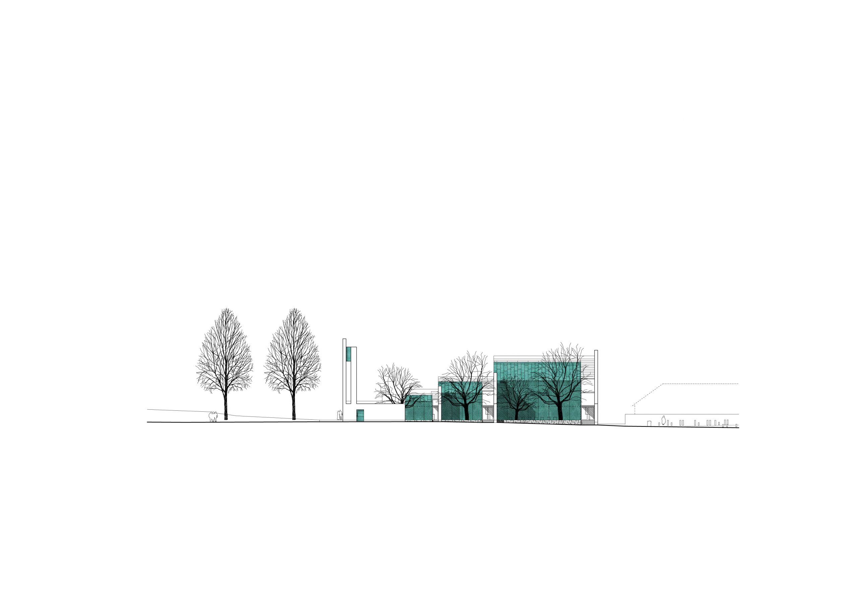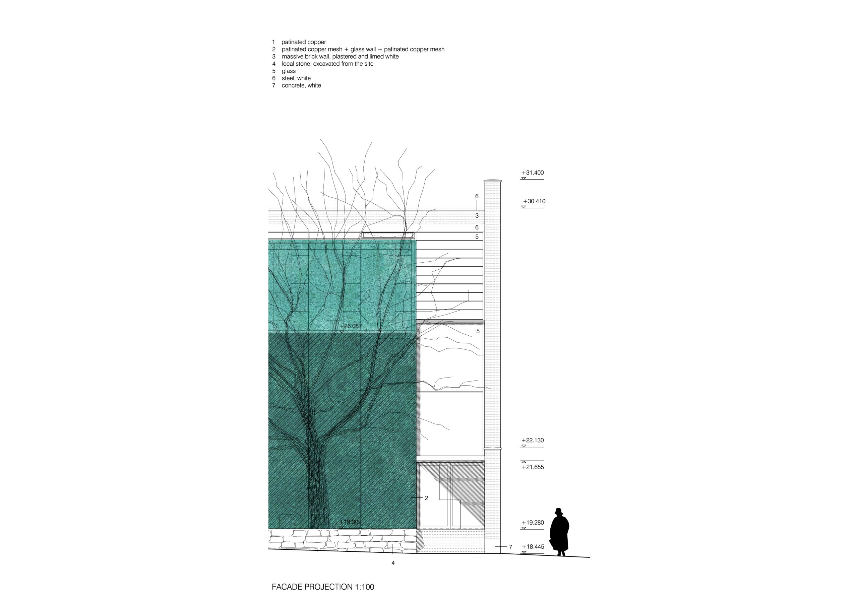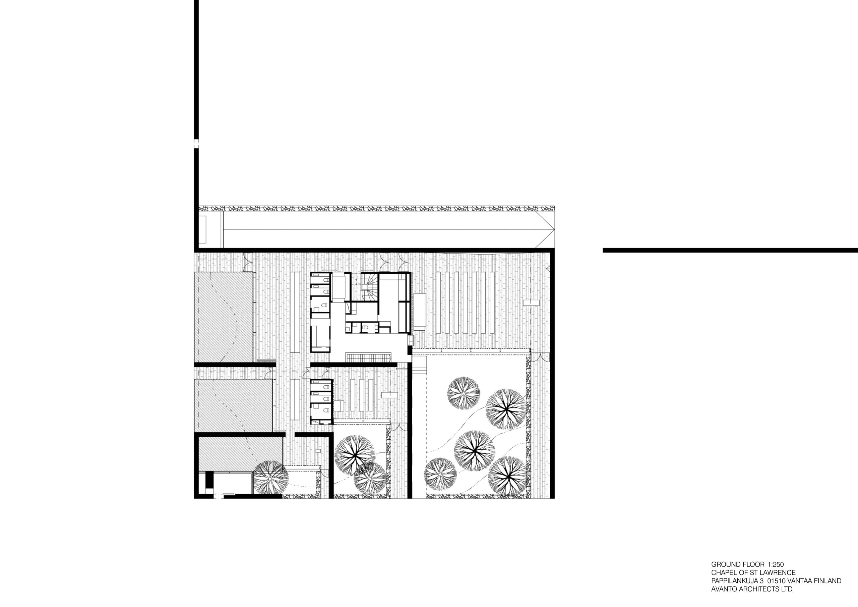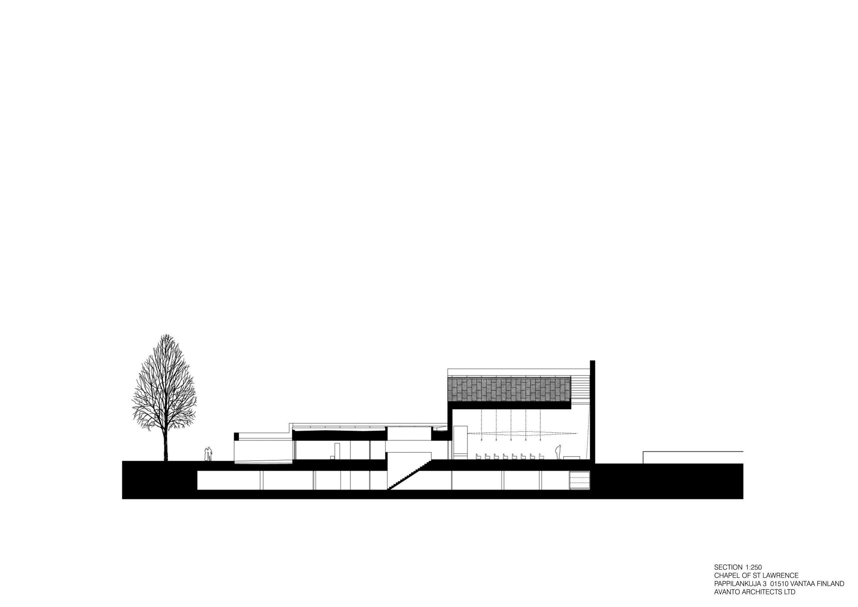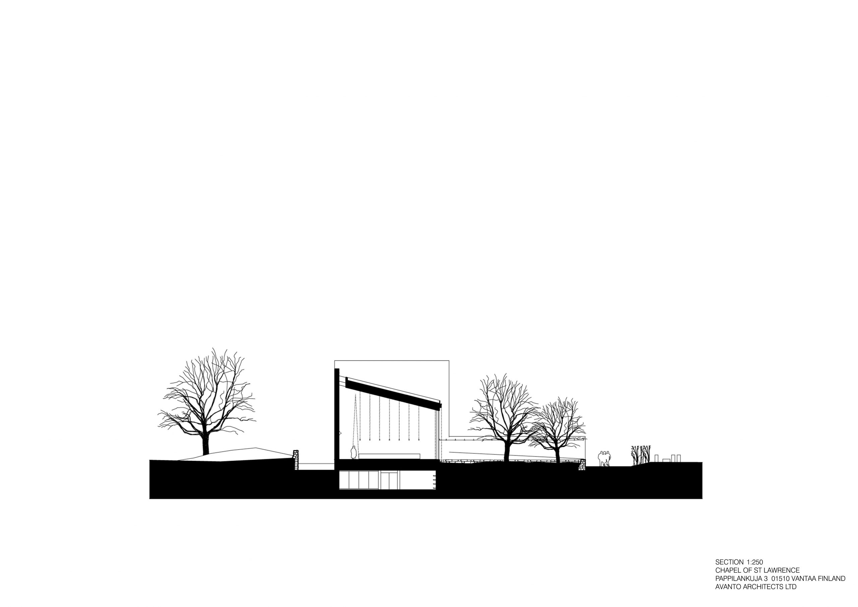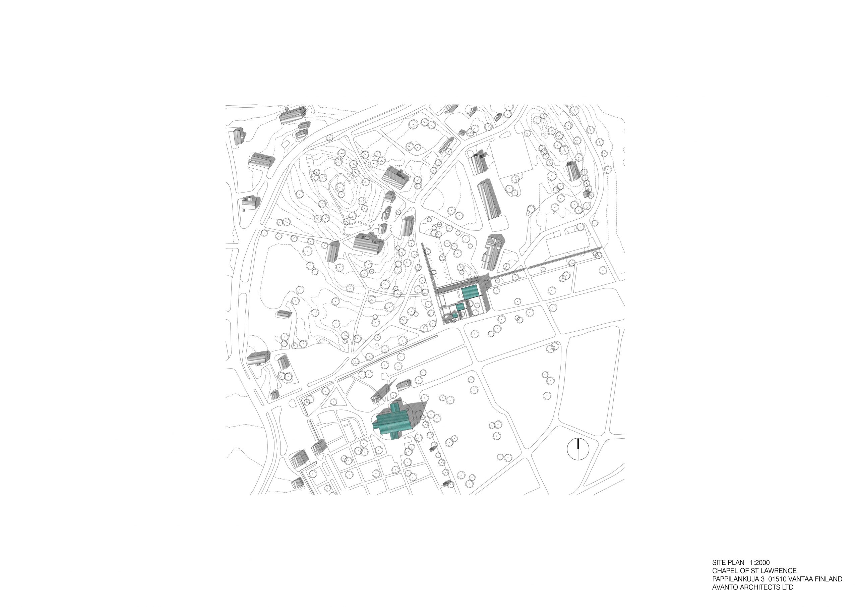AVANTO – CHAPEL OF ST LAWRENCE
| Designer | Anu Puustinen and Ville Hara | |
| Location | Pappilankuja 3, 01510 Vantaa, Finland | |
| Design Team |
Avanto Architects Ltd / Ville Hara and Anu Puustinen (principal designer), Architects SAFA |
|
| Anno | 2010 | |
| Photo credits |
Exterior and pyhanlaurinkappeli__069 kuvio.jpg by kuvio.com. Interior by Tuomas Uusheimo. |
|
Foto esterni
 |
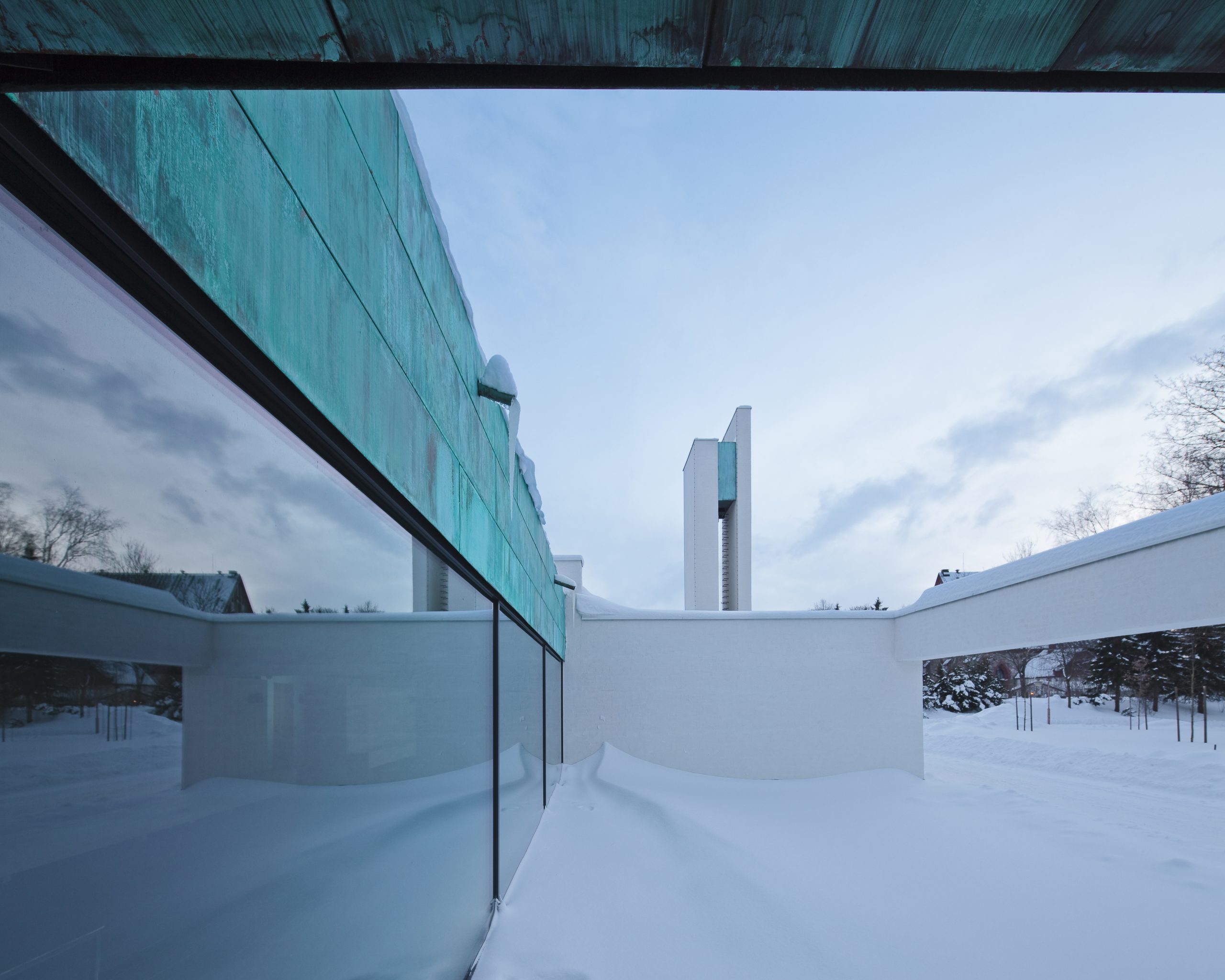 |
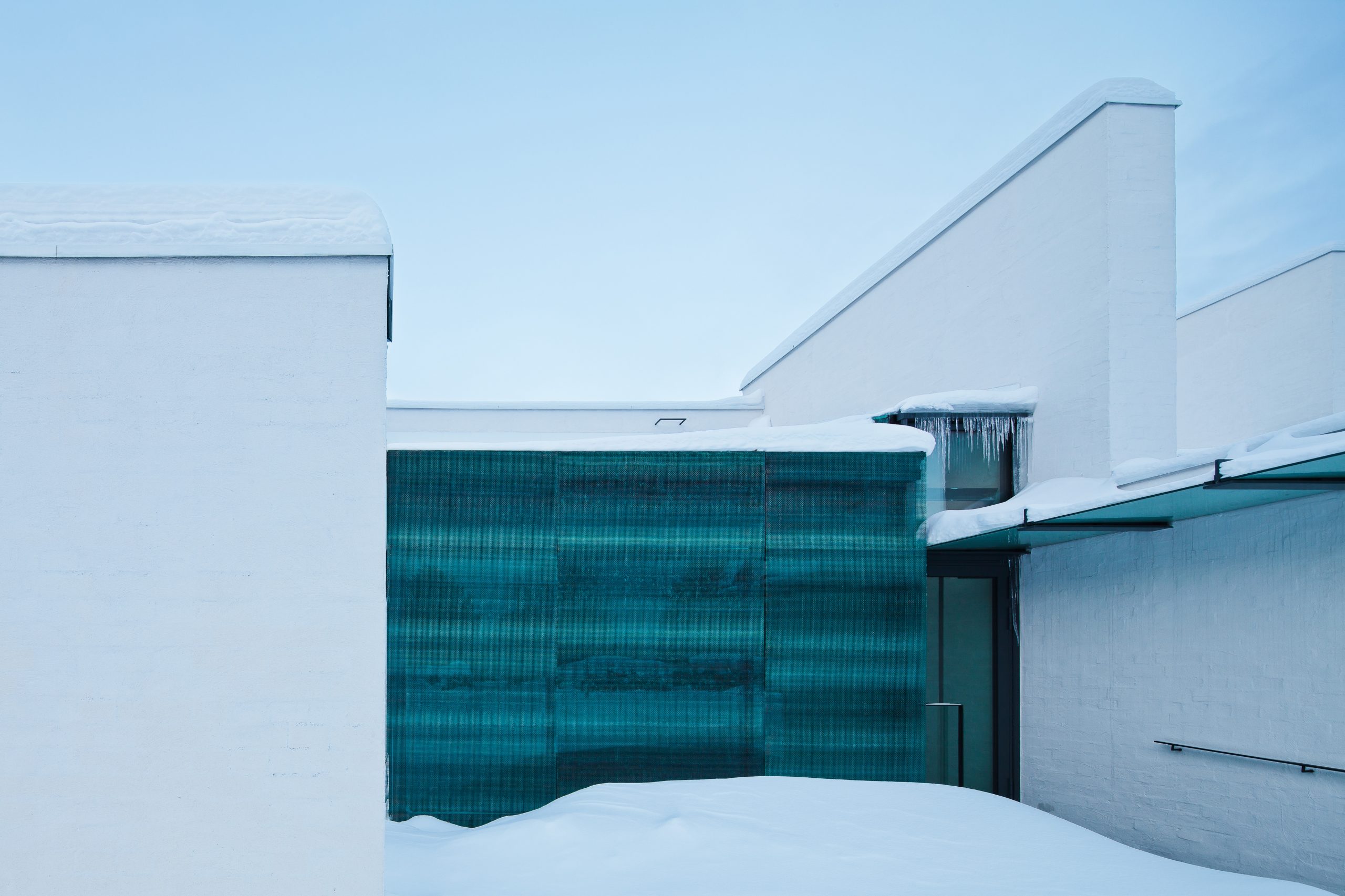 |
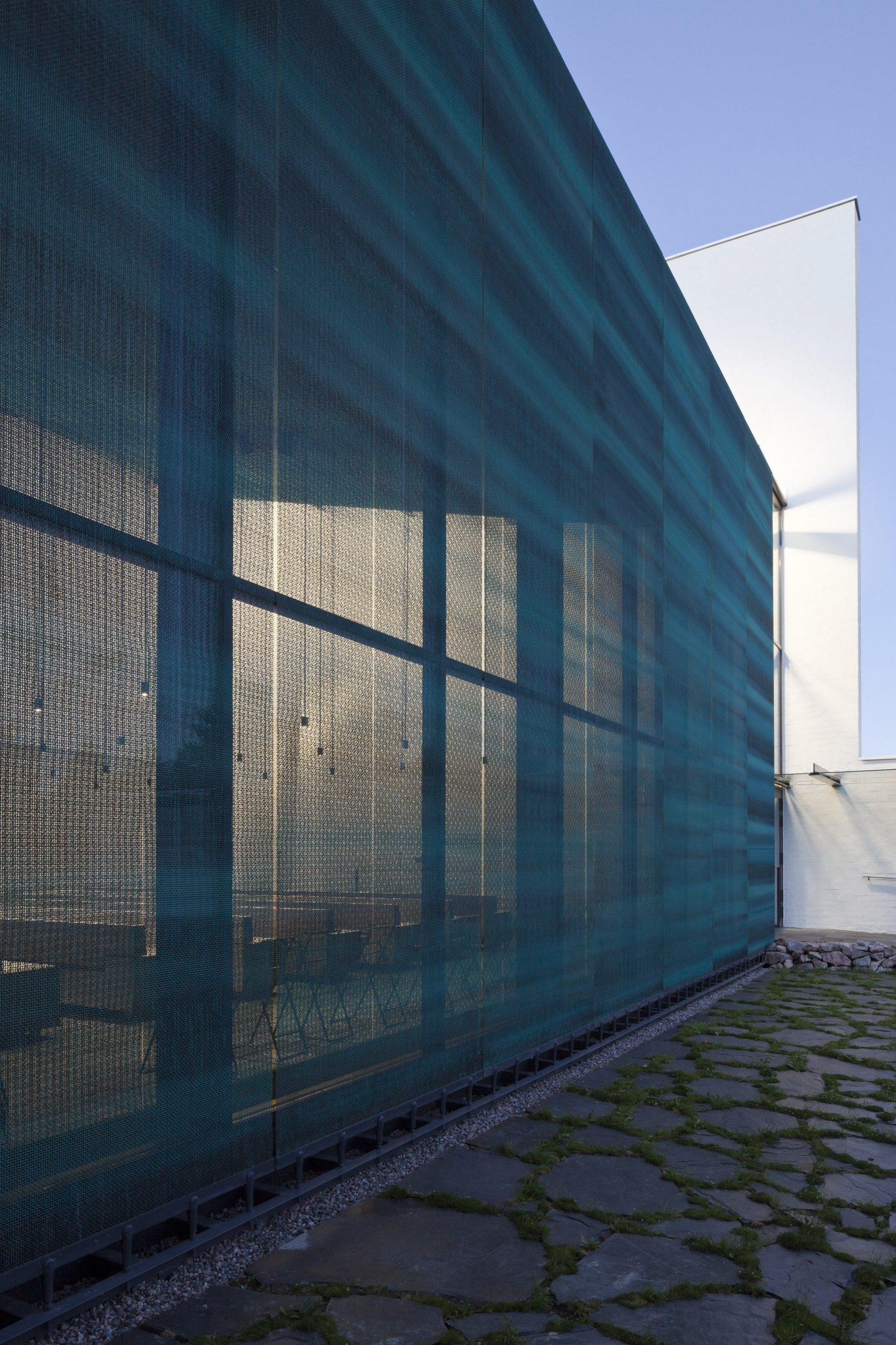 |
Descrizione del progetto
Context
Cemetery chapel is situated in the vicinity of the historic Church of St. Lawrence in Vantaa.
The old stone church with its bell tower remain the dominant features in the landscape. The chapel has been divided in smaller parts to adapt with the scale of the surroundings. The stacked stone walls of the cemetery are echoed in the design – a series of three chapels of different sizes are nested within orthogonal masonry walls.
The building uses similar materials as the old structures in the area: rendered brickwork, natural stone, patinated copper sheet and mesh. The partition walls are in-situ cast white concrete. The lifespan target for the chapel is two hundred years. An open art competition was scheduled before the final construction documents were drafted, so that the art could be integrated as a seamless part of the architecture.
Space for grief
The chapel is designed to assist the mourner, giving space for grief. The people attending the funeral follow a silent route through a series of sacral spaces, punctuated by intermediate rooms. The intermediate spaces prepare the visitors for the next phase of the funeral. The whitewashed masonry walls and a continuous skylight next to it lead from one space to the next, from the low and dark to the lofty and light.
Path, a symbolic route
The chapel’s architecture is a depiction of the passage of a Christian soul from here to the hereafter.
We approach alongside the outer wall. The wall and the bell tower at its end speak of the earthbound journey and its ending. We turn the corner and, sheltered by an overhang, follow the wall, to a small courtyard — a small pond, with natural stones at its bottom.
We enter a dimly lit lobby with a low ceiling, we can glimpse the entrance court and the old garden of the vicarage behind us. Here it is possible to stop for a moment and reflect on the experiences and life shared with the deceased.
We follow the skylight to the chapel. The chapel opens up, a high space terminating in the brightly lit junction of the masonry wall, where the deceased will be met by the mourners. The wall towards the graveyard is semi transparent, glazed with a patinated copper mesh on either side, a screen between this life and the hereafter. From the chapel we exit, through a small garden, to the graveyard. The path turns – but continues.
Relazione illustrativa del progetto
Scarica la relazione
 |
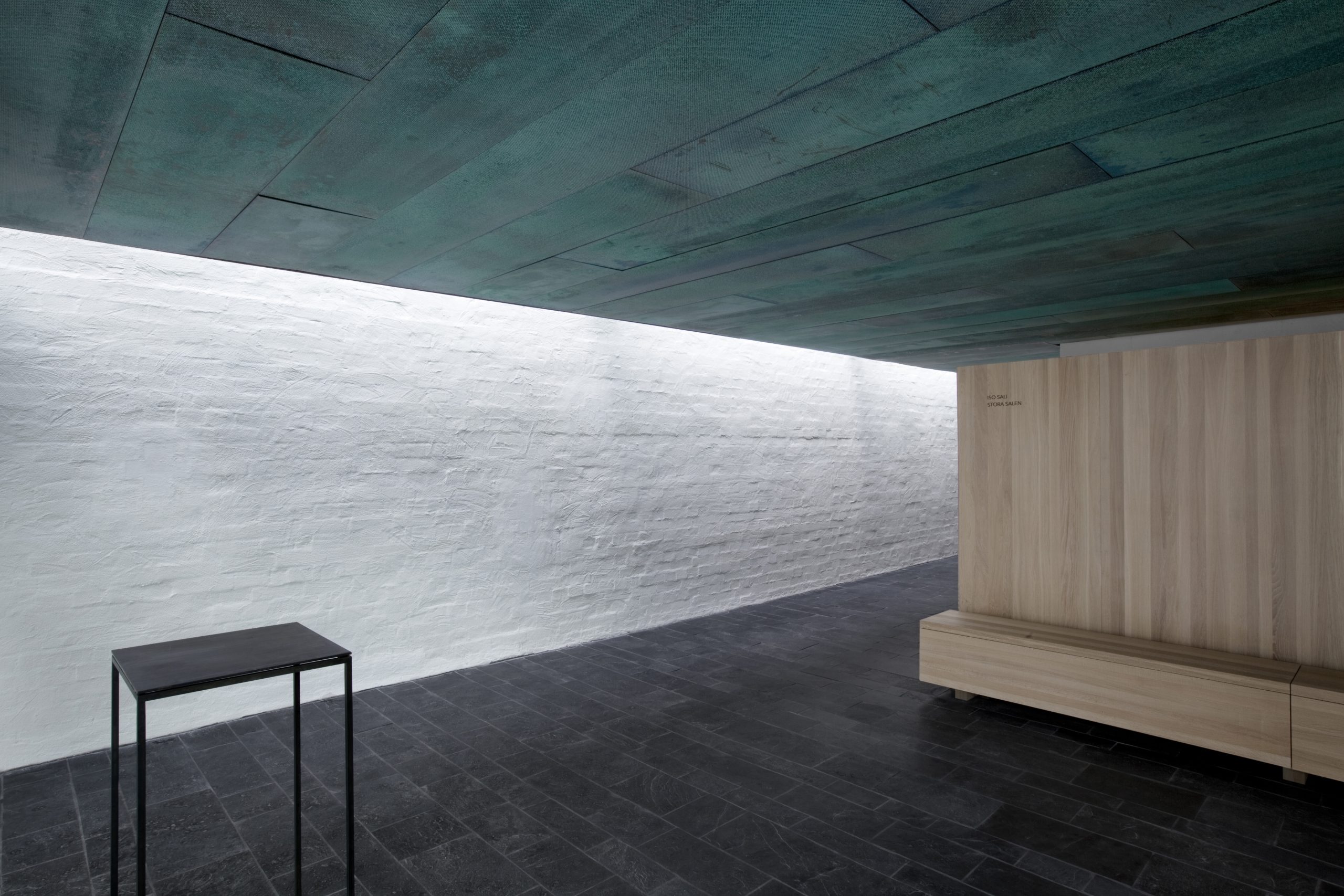 |
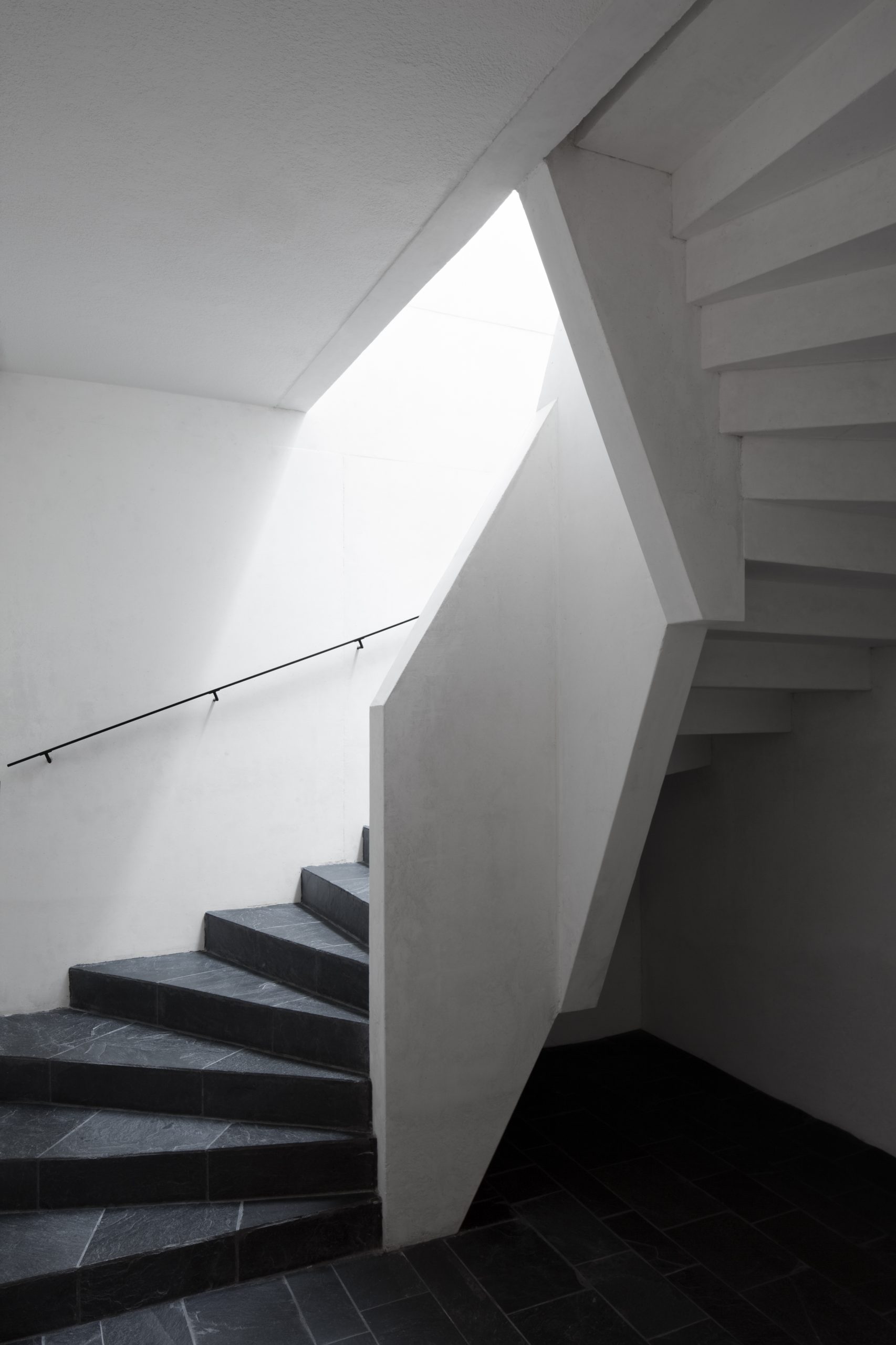 |
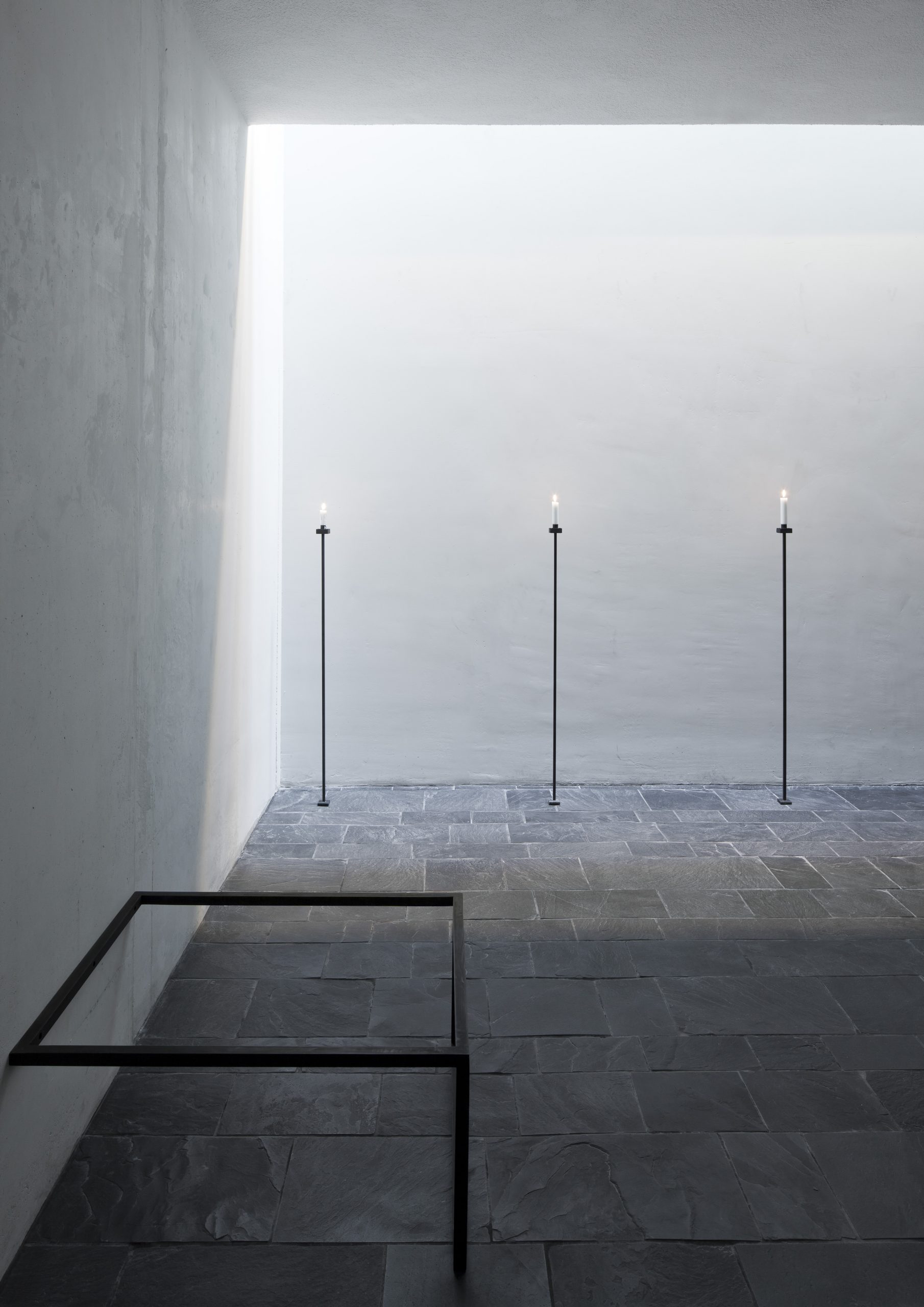 |
Disegni tecnici
TORNA ALLA PAGINA DEI PROGETTI
