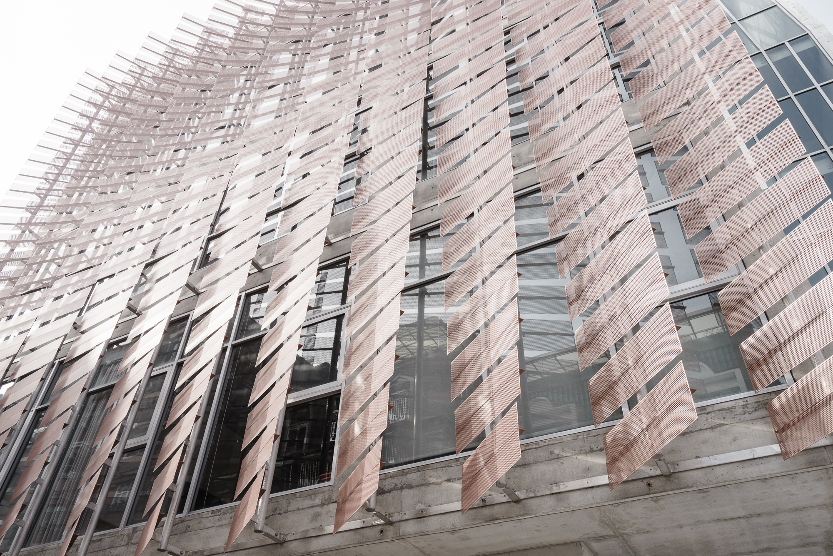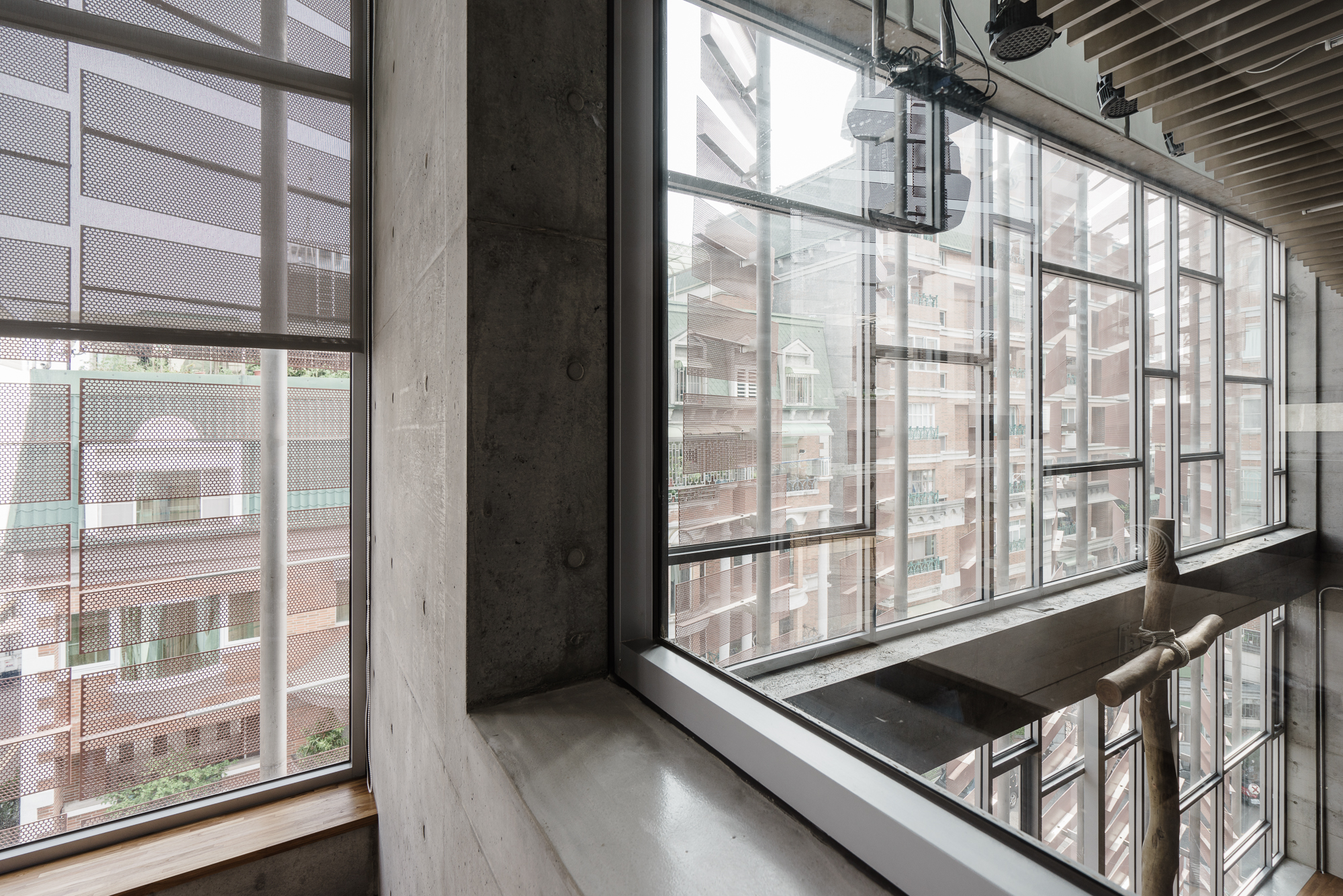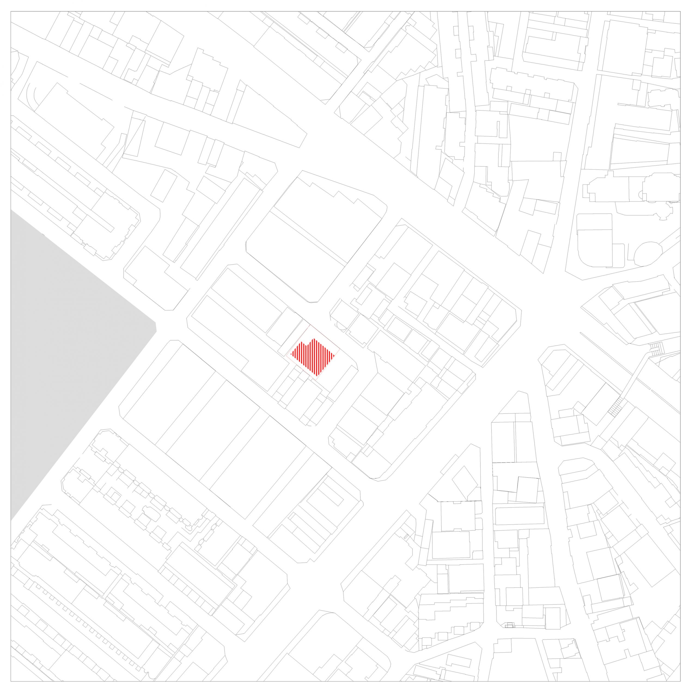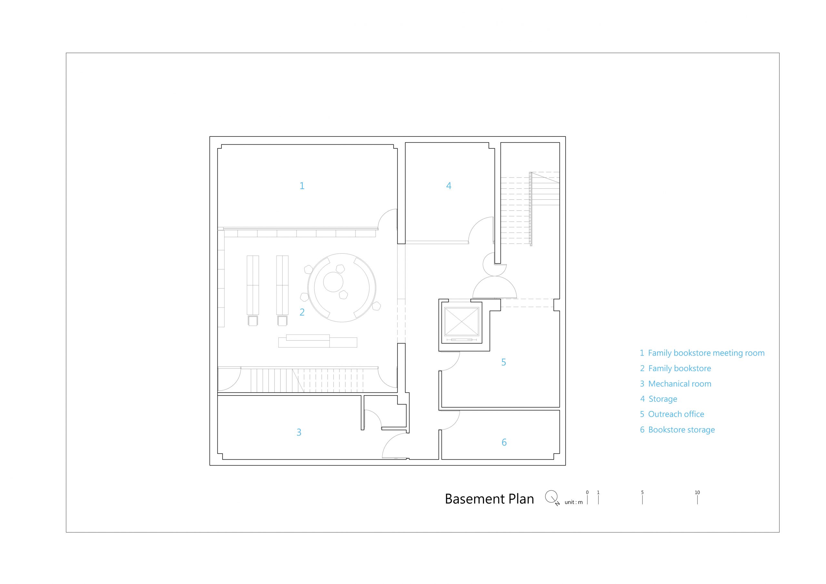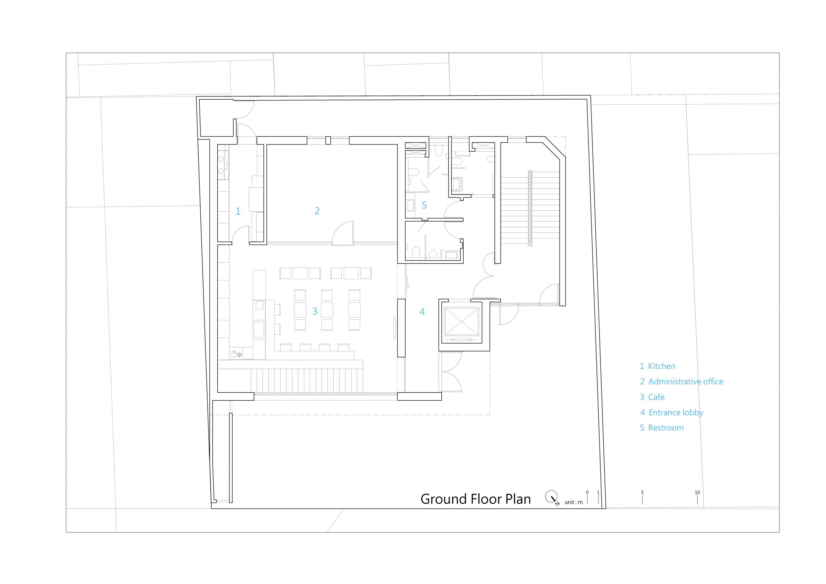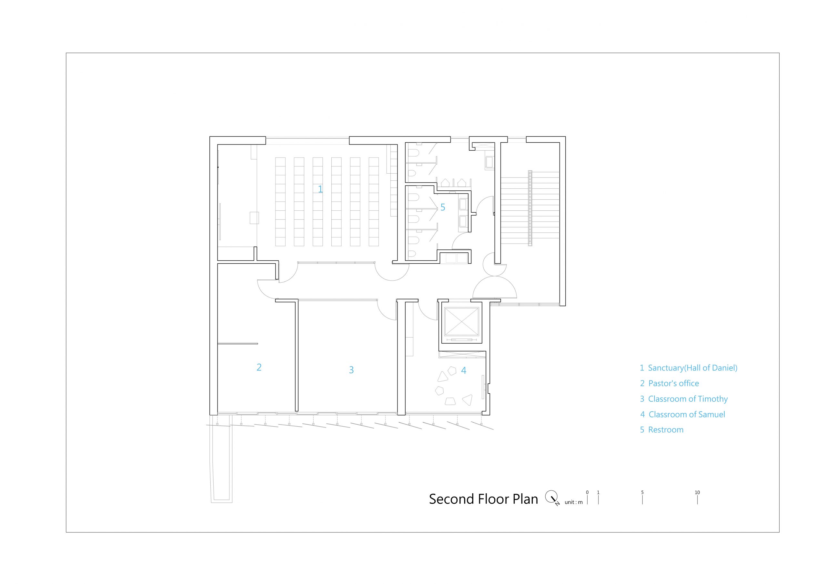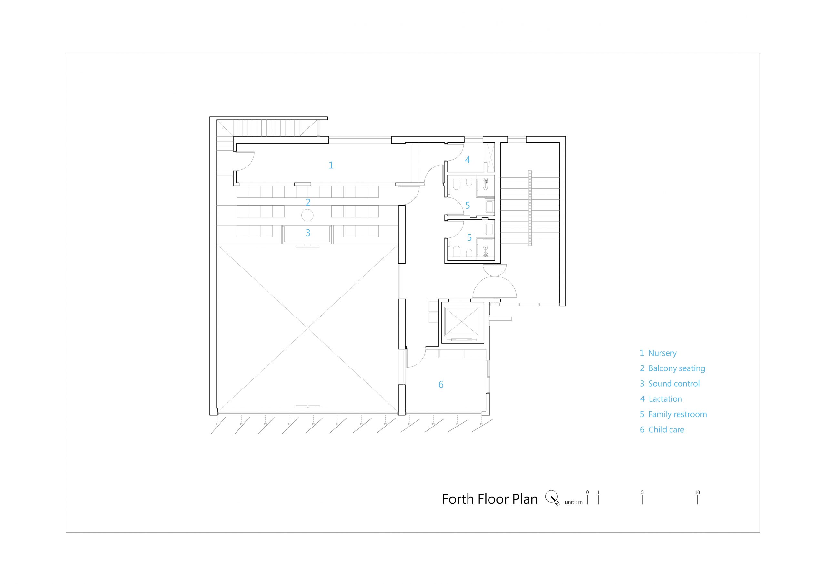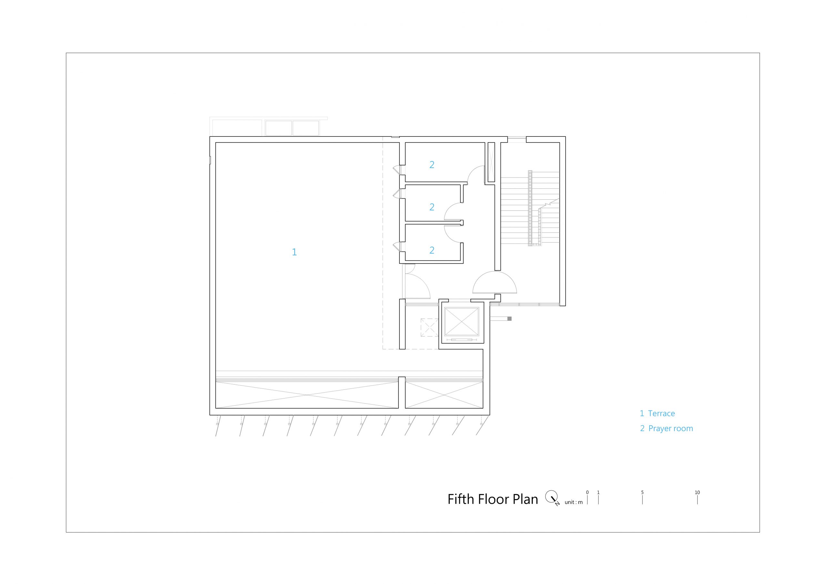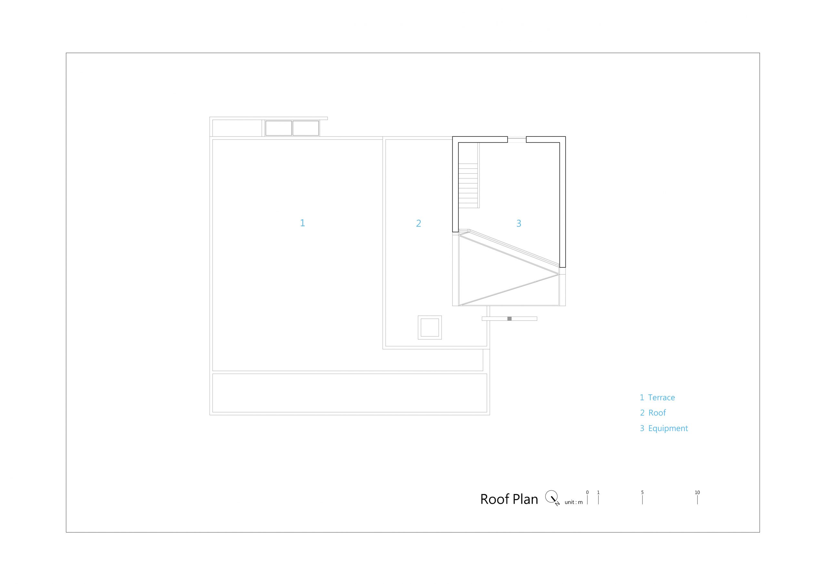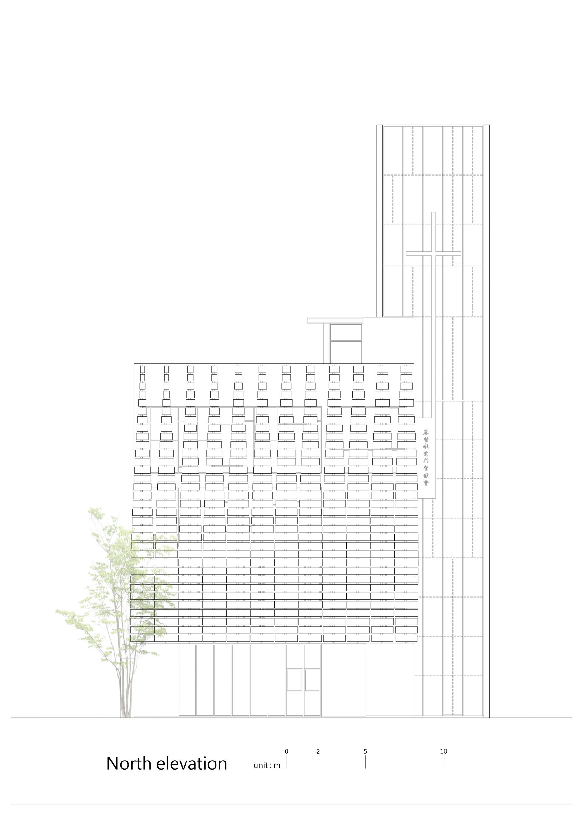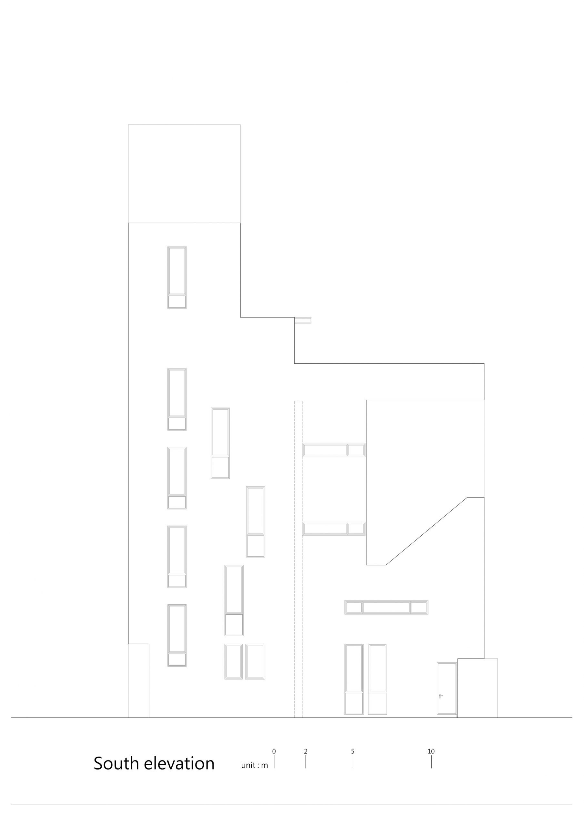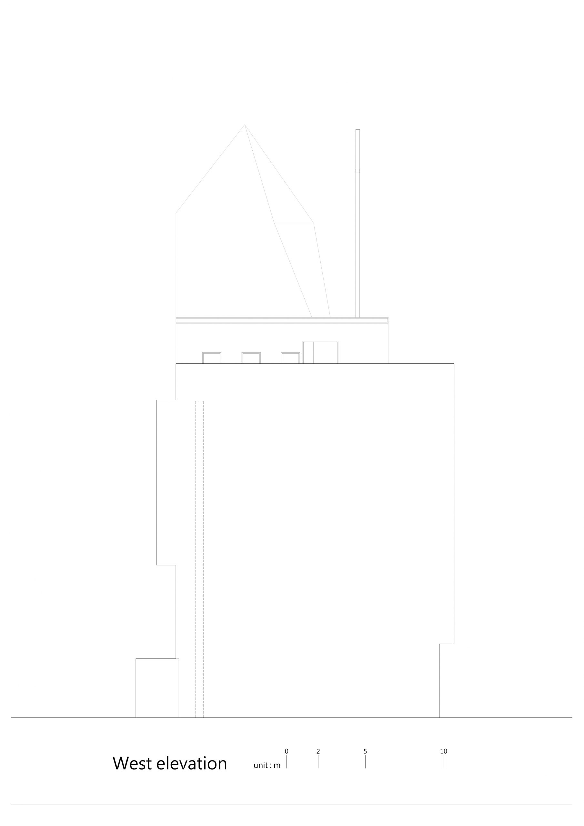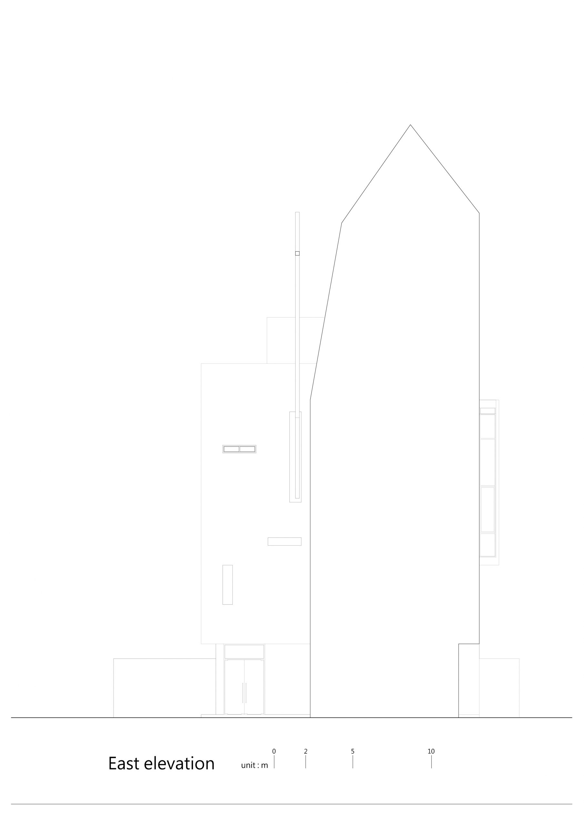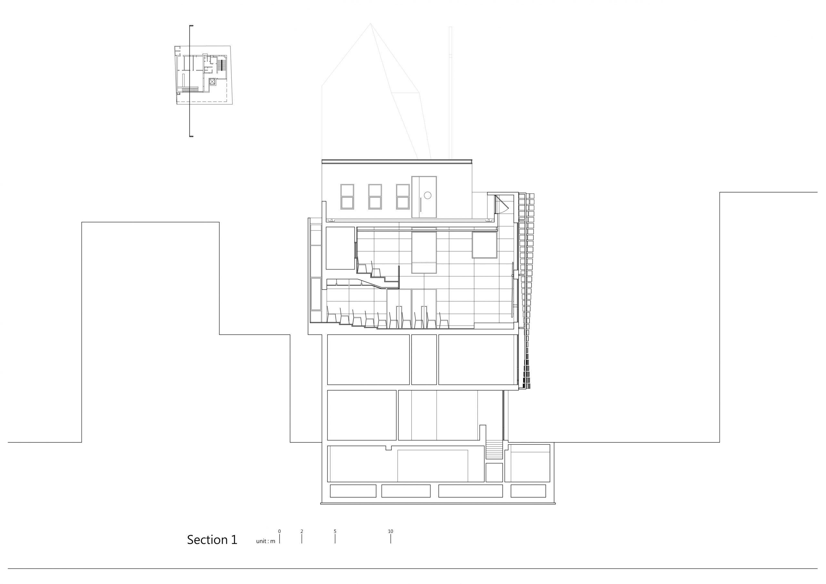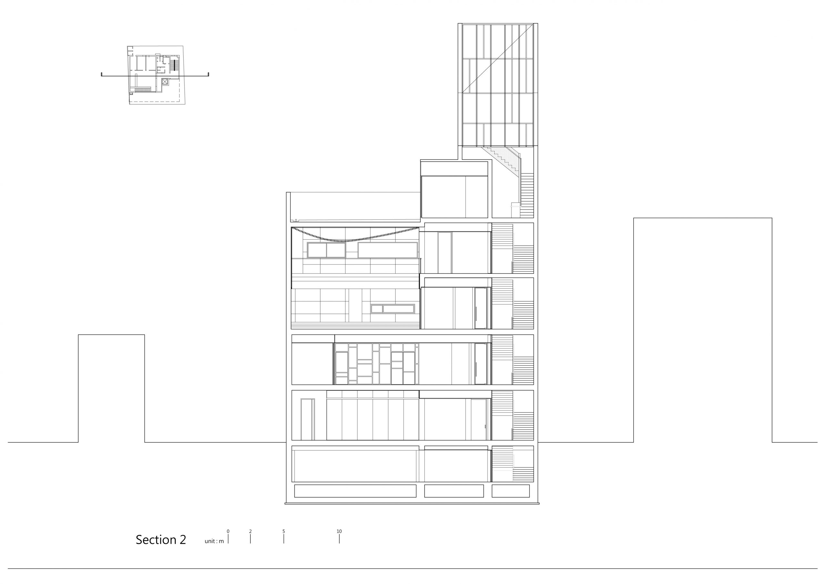MAYU – TUNG MEN HOLINESS CHURCH
| Designer | Yu-lin Chen | |
| Location | No. 18, Lane 15, Deguang Street, East District, Tainan City, Taiwan | |
| Design Team |
Malone Chang, Yu-lin Chen (Architects), Sheng-Yang Huang, Elisabeth Lebas (Competition), Yu-Ling Liu, Ting-Yi Lo, Miao-Ling Cheng (SD/DD/CD), Yong-Sian Fang (CA) |
|
| Anno | 2016 | |
| Photo credits |
Shawn Liu Studio |
|
Foto esterni
 |
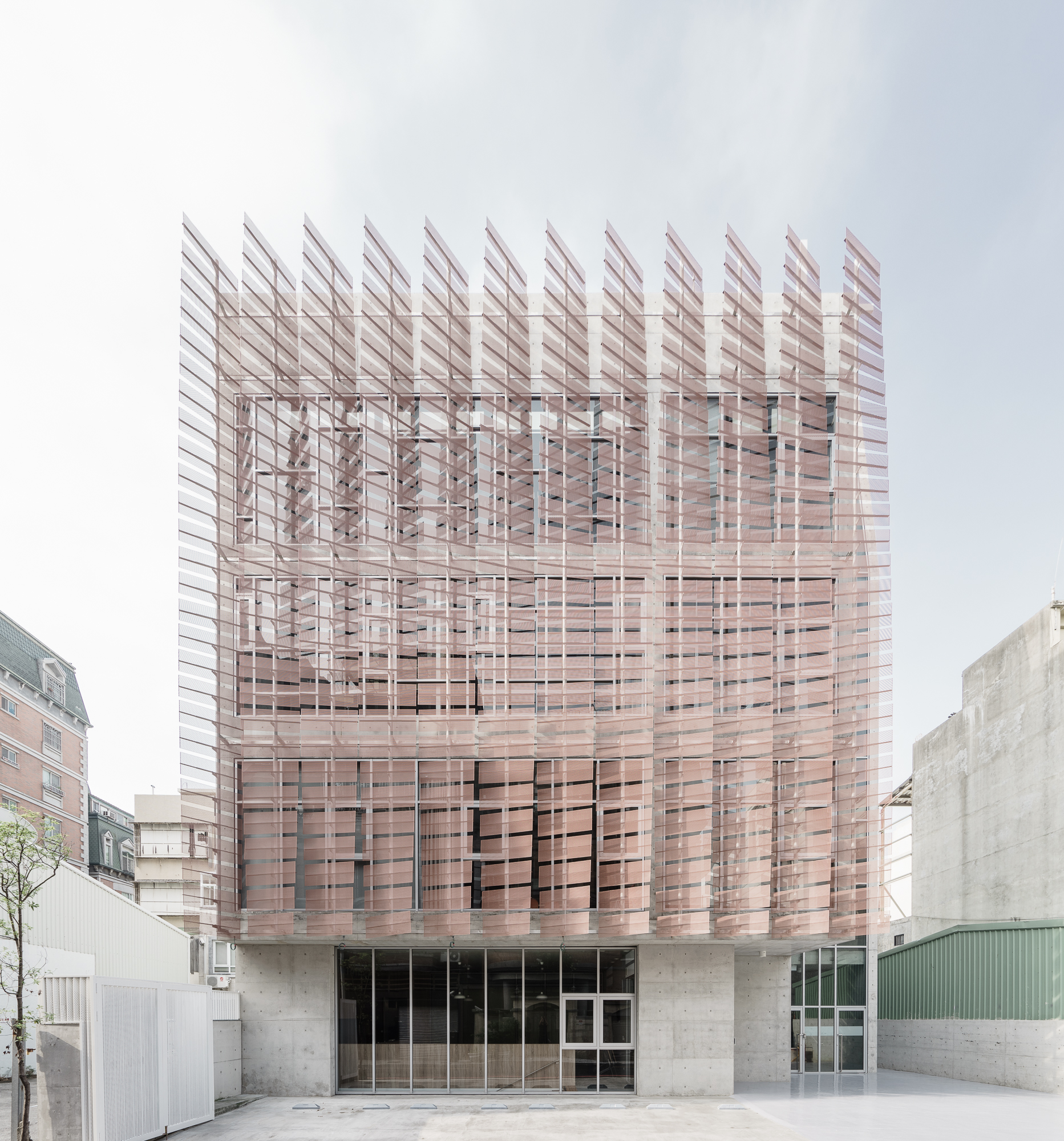 |
 |
 |
Descrizione del progetto
This project originates from a vision that the pastor has received from God: Tainan Tung-Men Holiness Church (TMHC) symbolizes an eagle as a biblical metaphor, and it is like an airport, serving as a boarding gate for non-believers to enter into God’s kingdom.
The site of the new church is surrounded by secular residential buildings. Responding to this contextual city fabric as well as the pastor’s vision, the lower floors of the church are used as socializing spaces such as coffee shop and family-friendly book store, inviting the community in and knitting the church closely with the life of the neighborhood. On the other hand, the dematerializing, white staircase leading to the sanctuary above transforms the spatial characteristic from the mundane to sanctified space by guiding the act of rising and turning through spilled natural light.
Where the sanctuary signifies as the holy space to worship God, it is a raised two-story cubical volume formed by cast-in-place architectural concrete and illuminated by soft and sacred light filtered through the aluminum perforated screens on the church exterior. A cantilevered wood staircase at the back of the sanctuary takes the user through the sky figuratively before connecting back into the sanctuary mezzanine. The user has a different visual experience at the open mezzanine and the adjacent nursery looking back into the sanctuary. The white vertical staircase terminates at church’s top floor, which consists of three separate pray rooms. The user standing at the top landing of the staircase looks out onto the prominent white cross rising above the spandrel glass in close distance to the glass exterior of the stairway.
The church is mainly composed of cool architectural concrete but balanced with warm wood and copper colors used for curved sanctuary ceiling, oak staircase and feather-like metal screens on the main facade.
Relazione illustrativa del progetto
Scarica la relazione
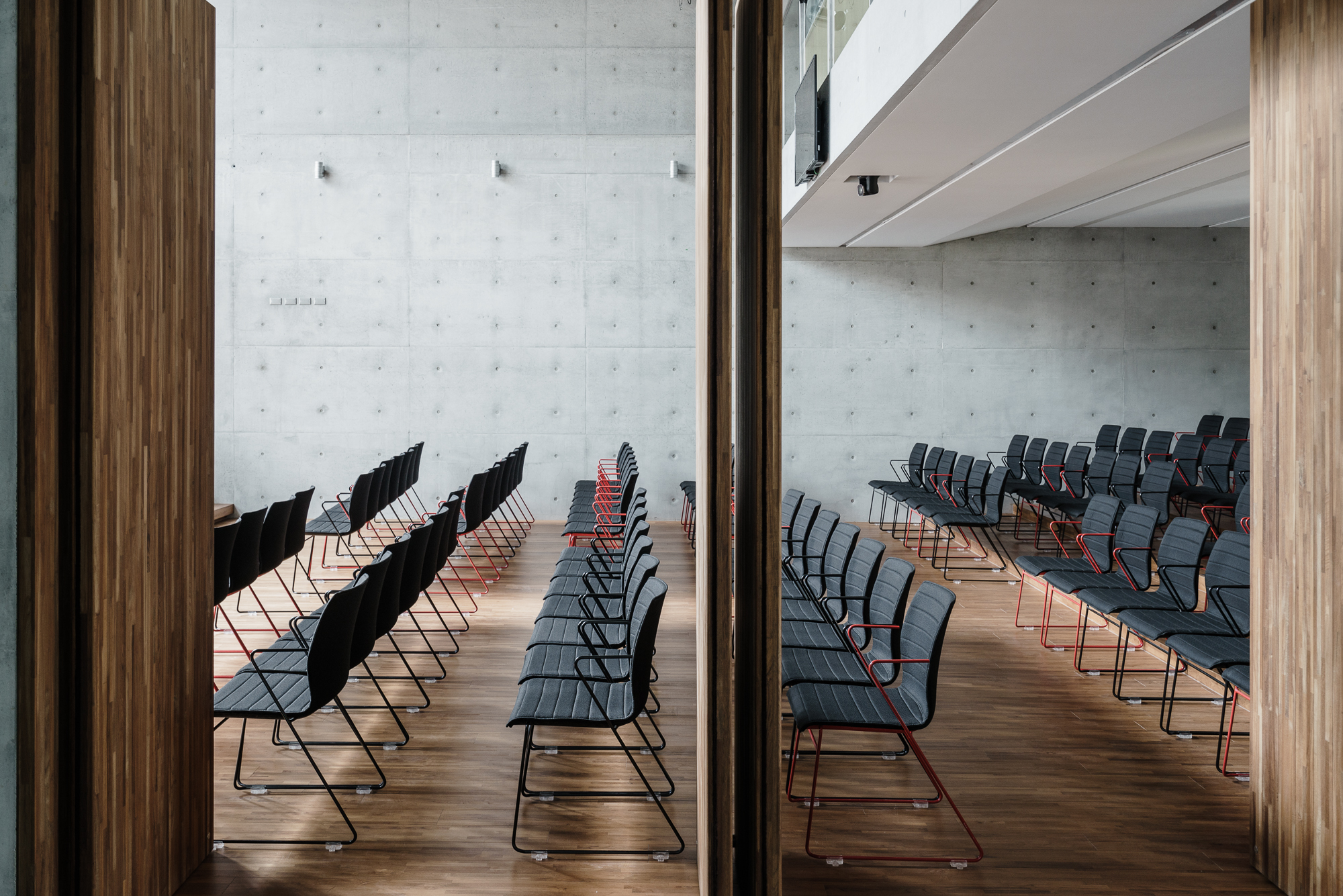 |
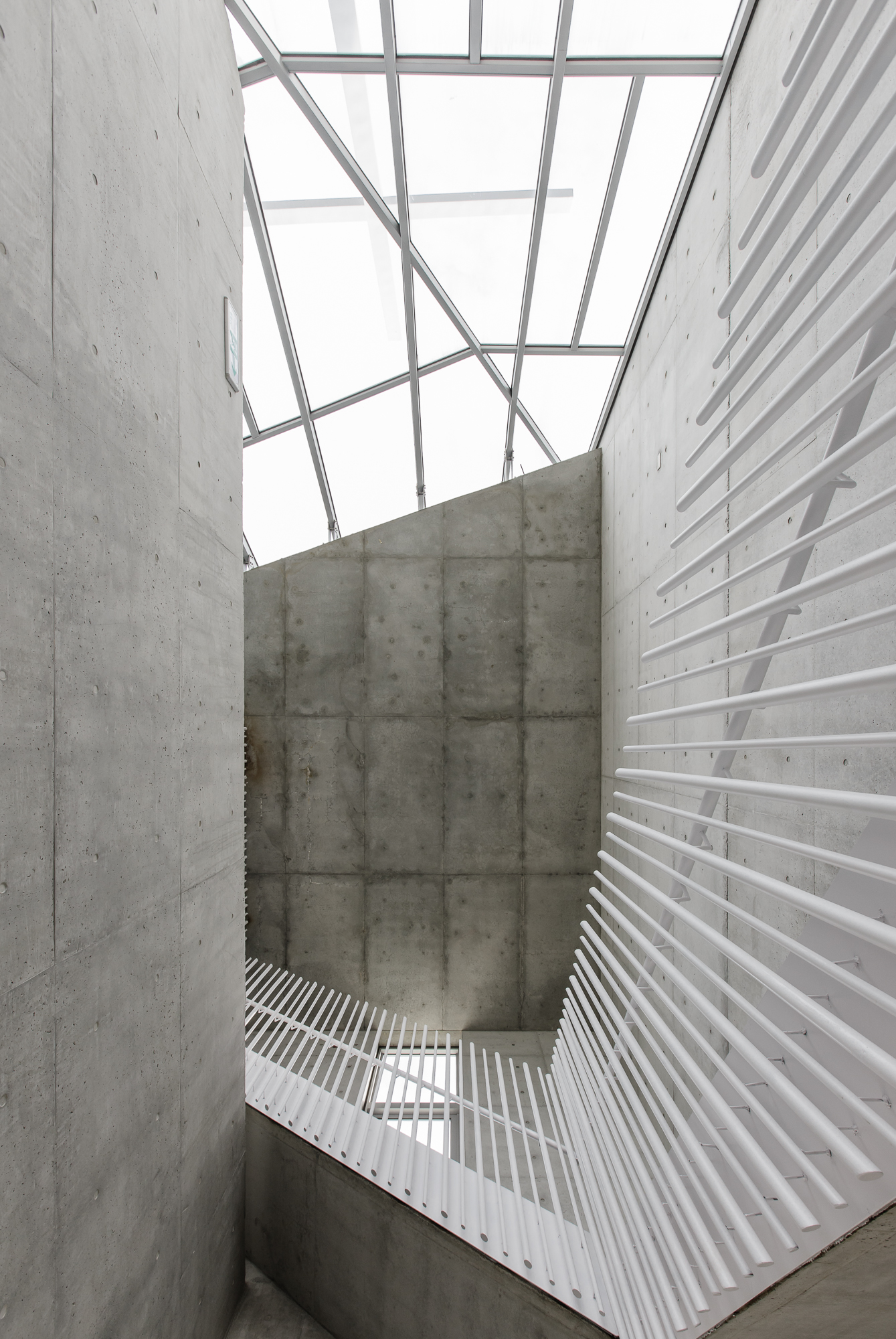 |
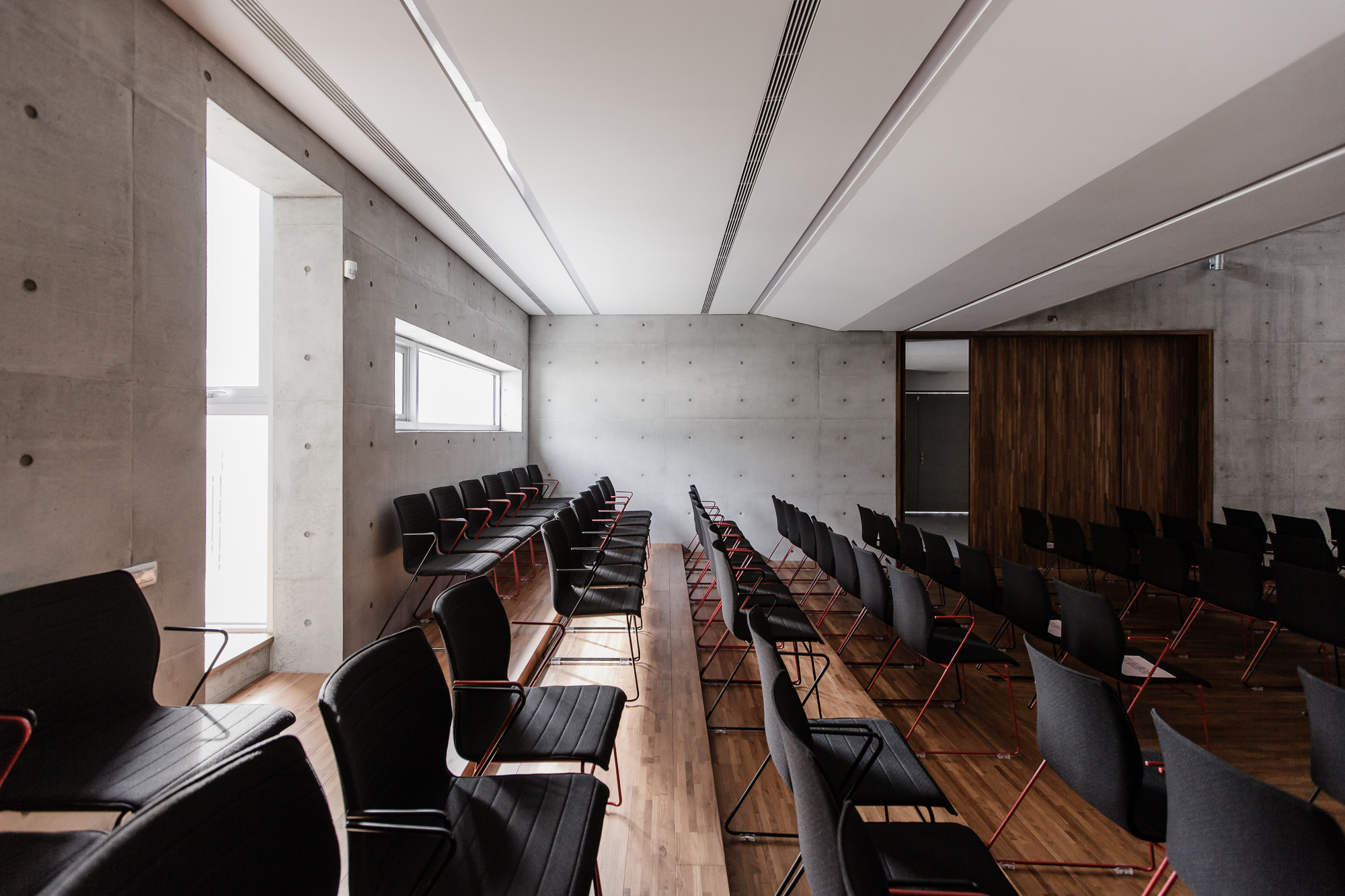 |
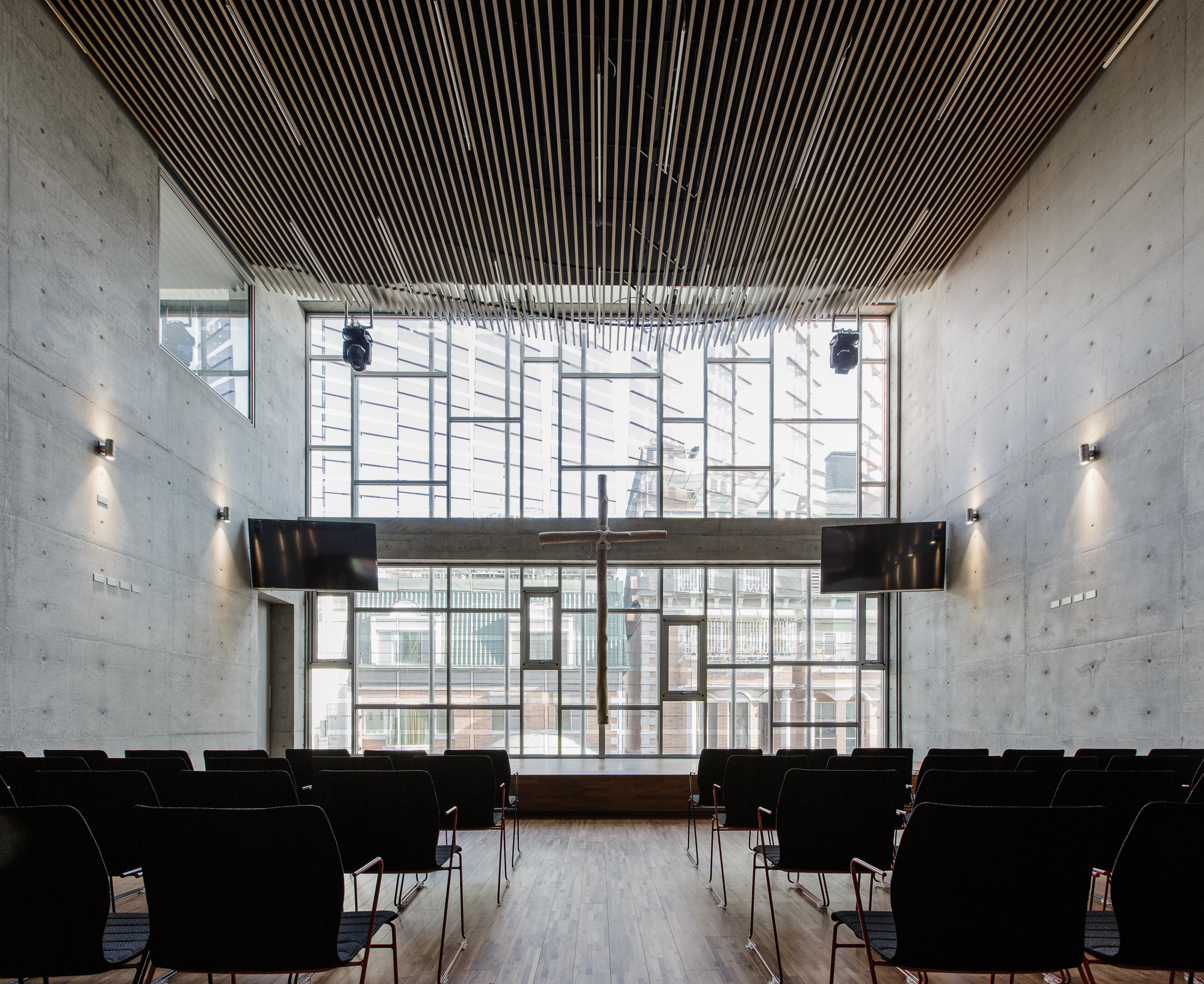 |
Disegni tecnici
TORNA ALLA PAGINA DEI PROGETTI
