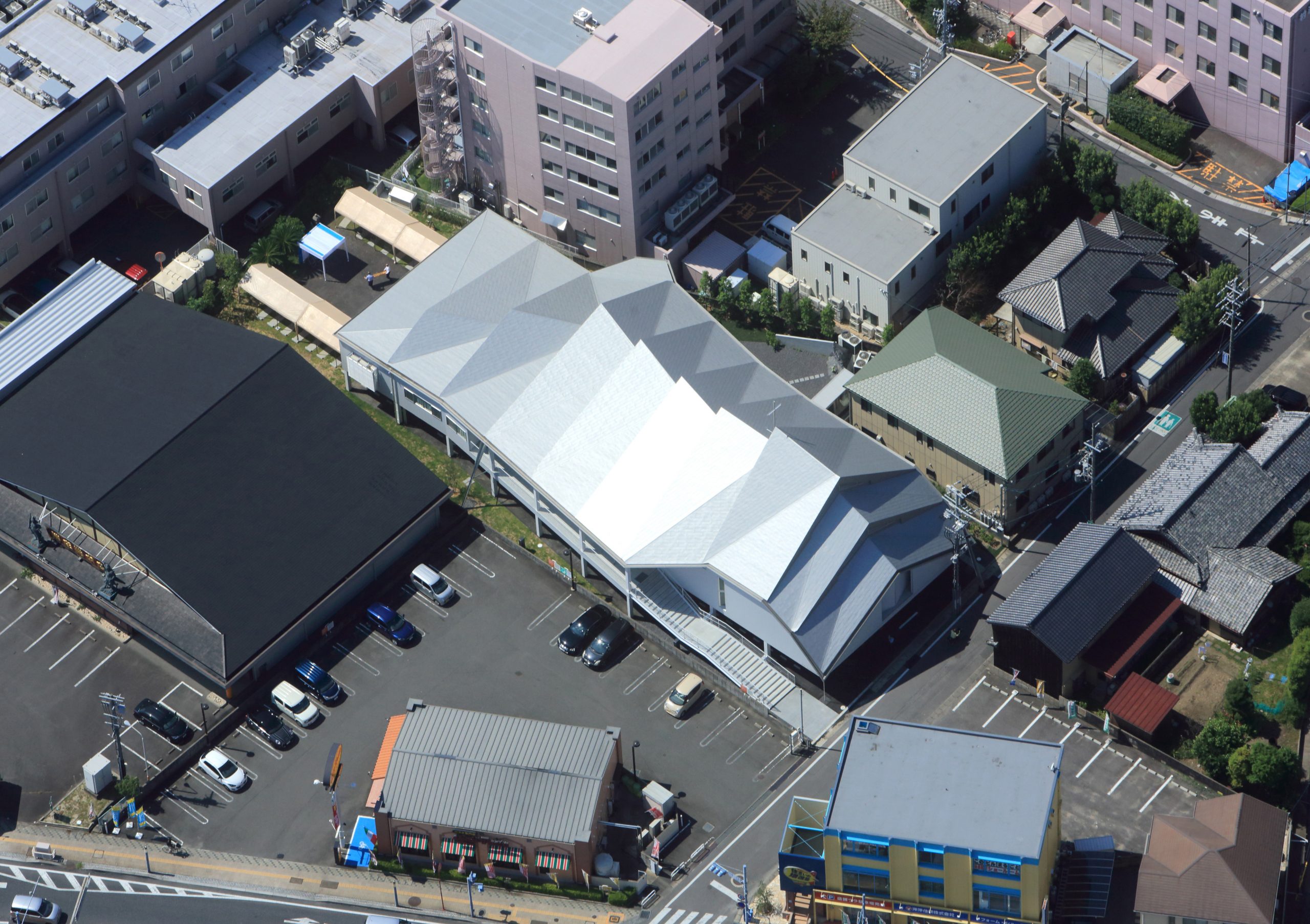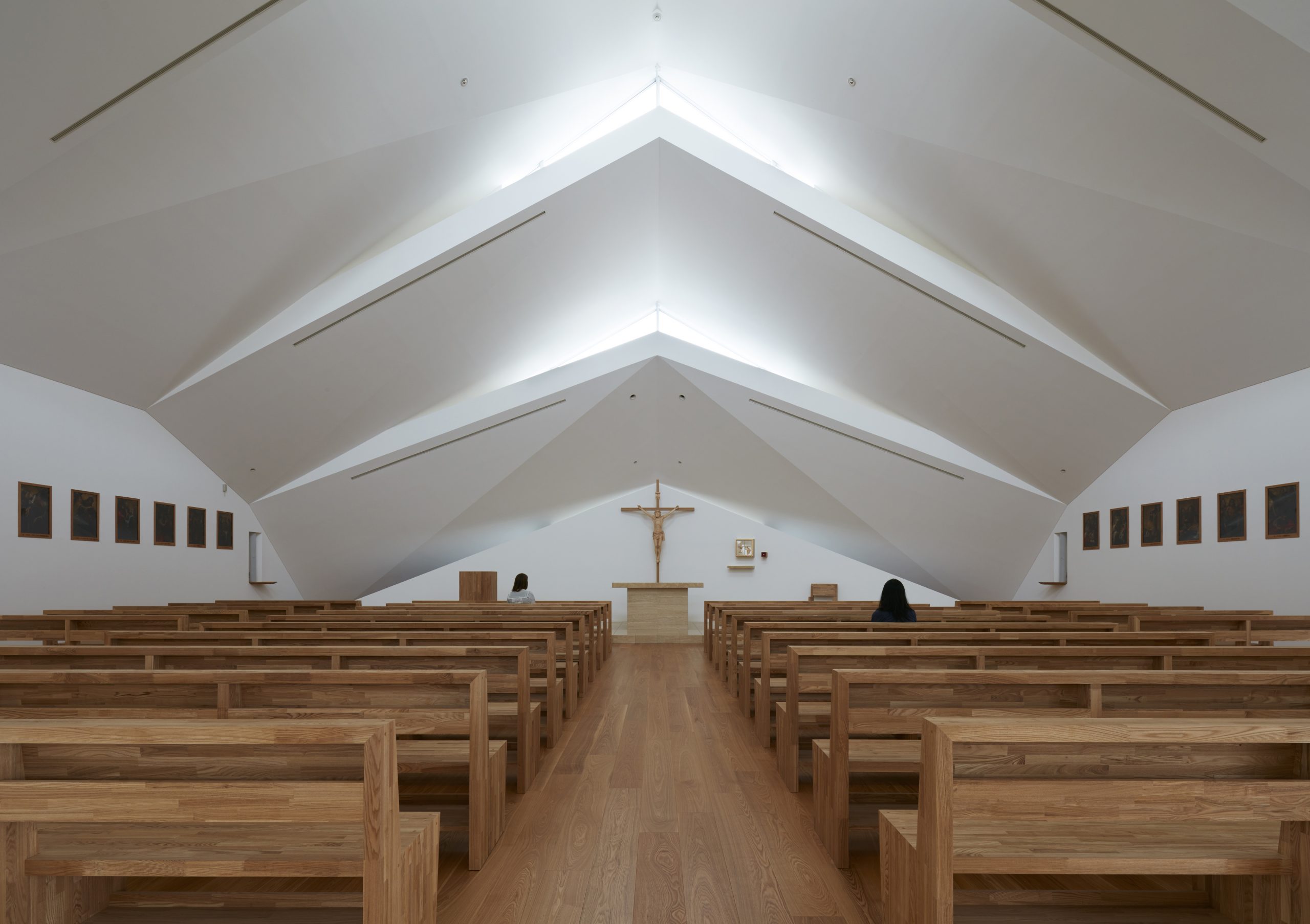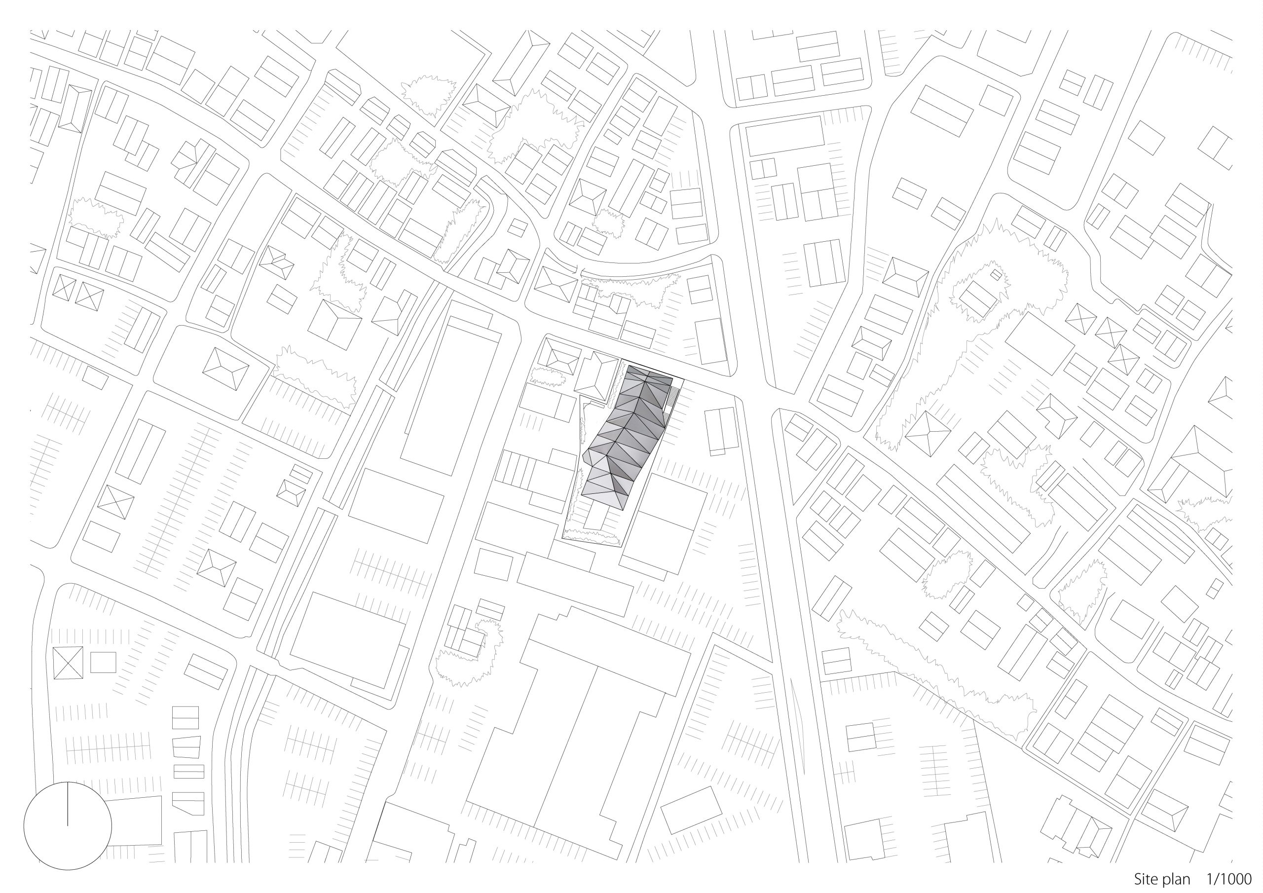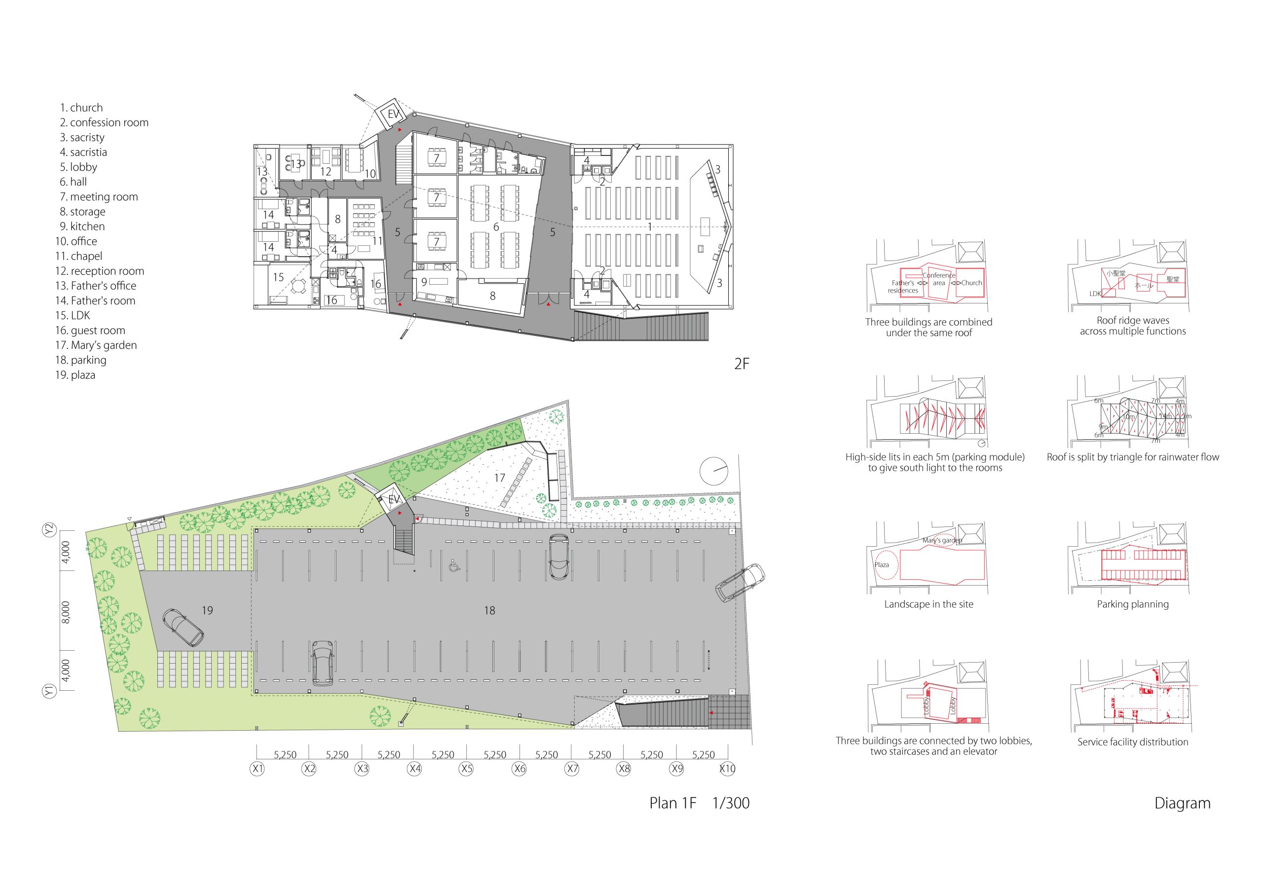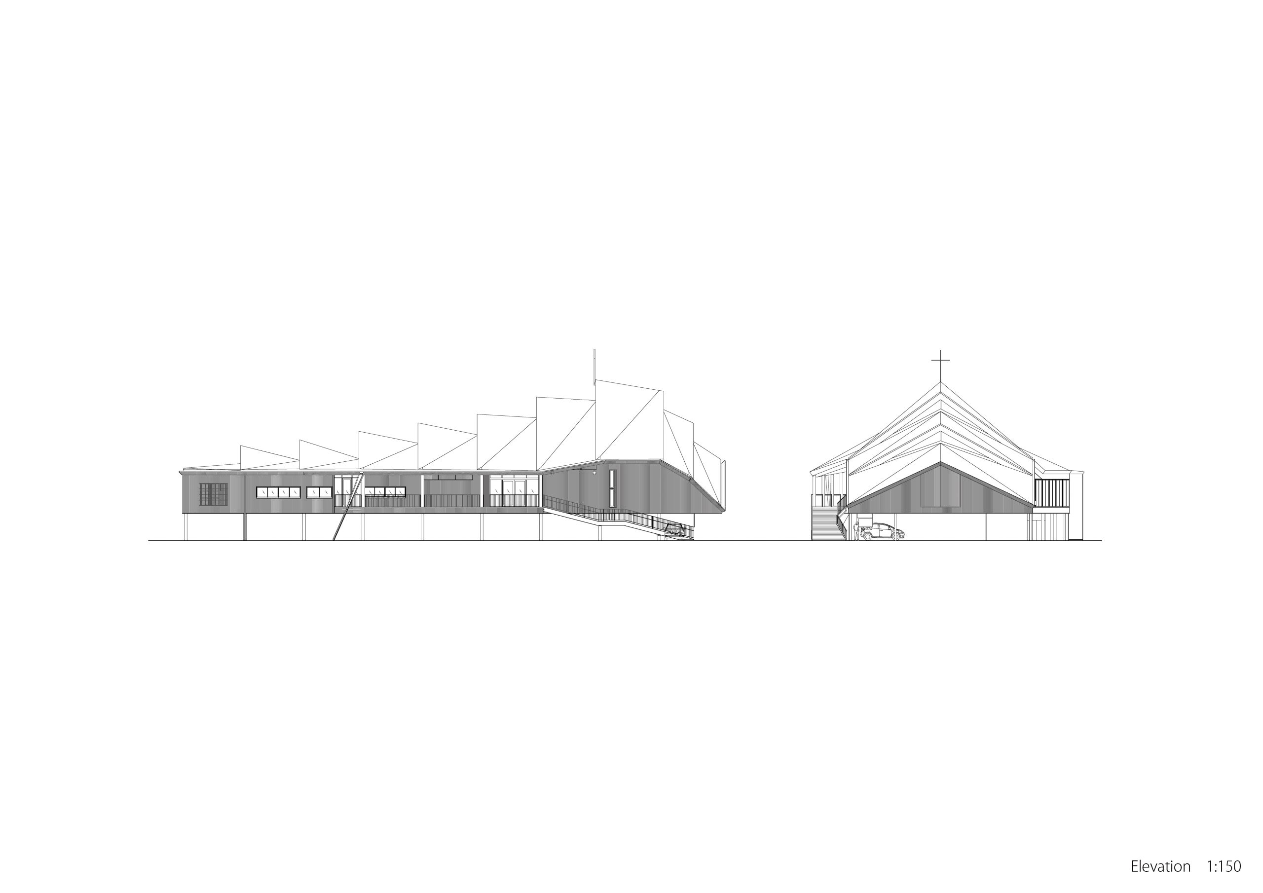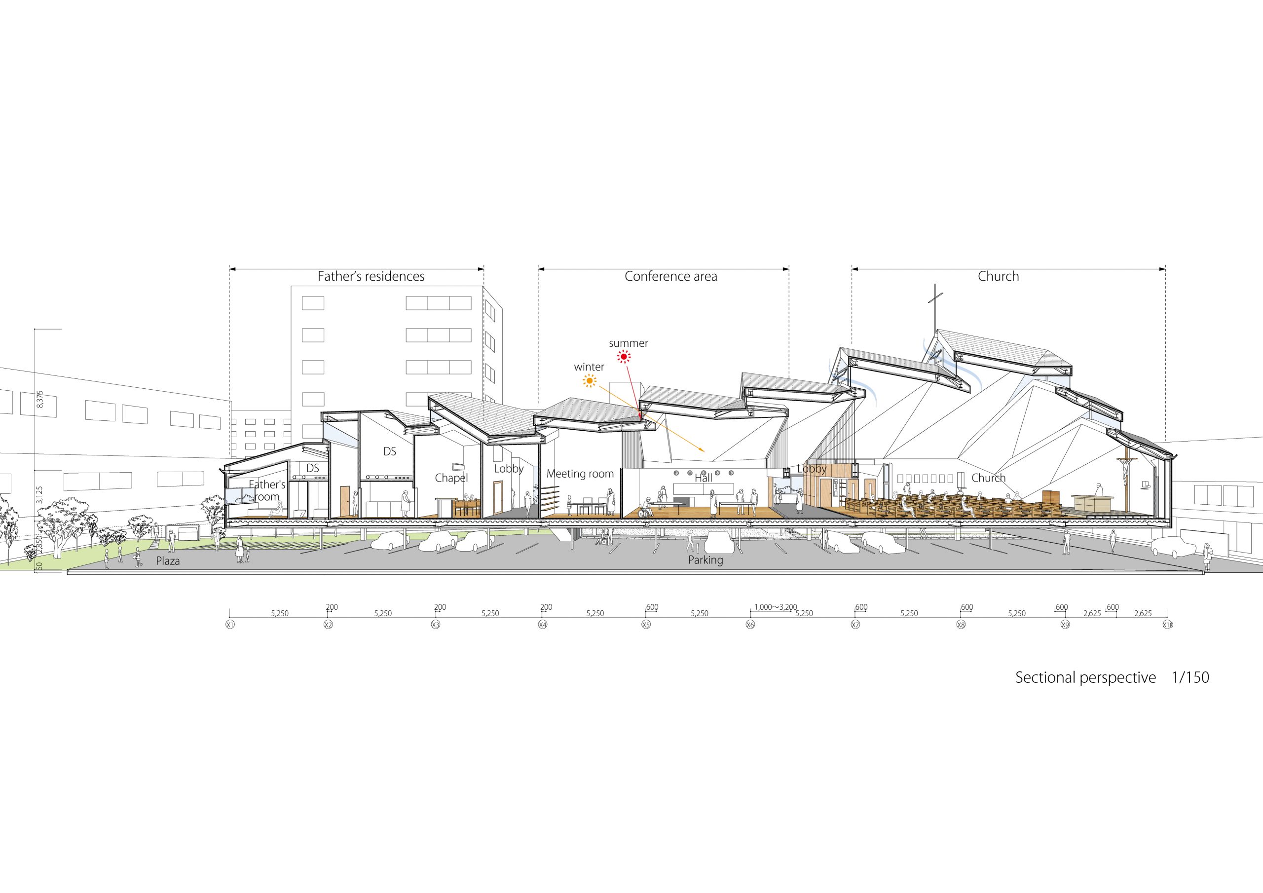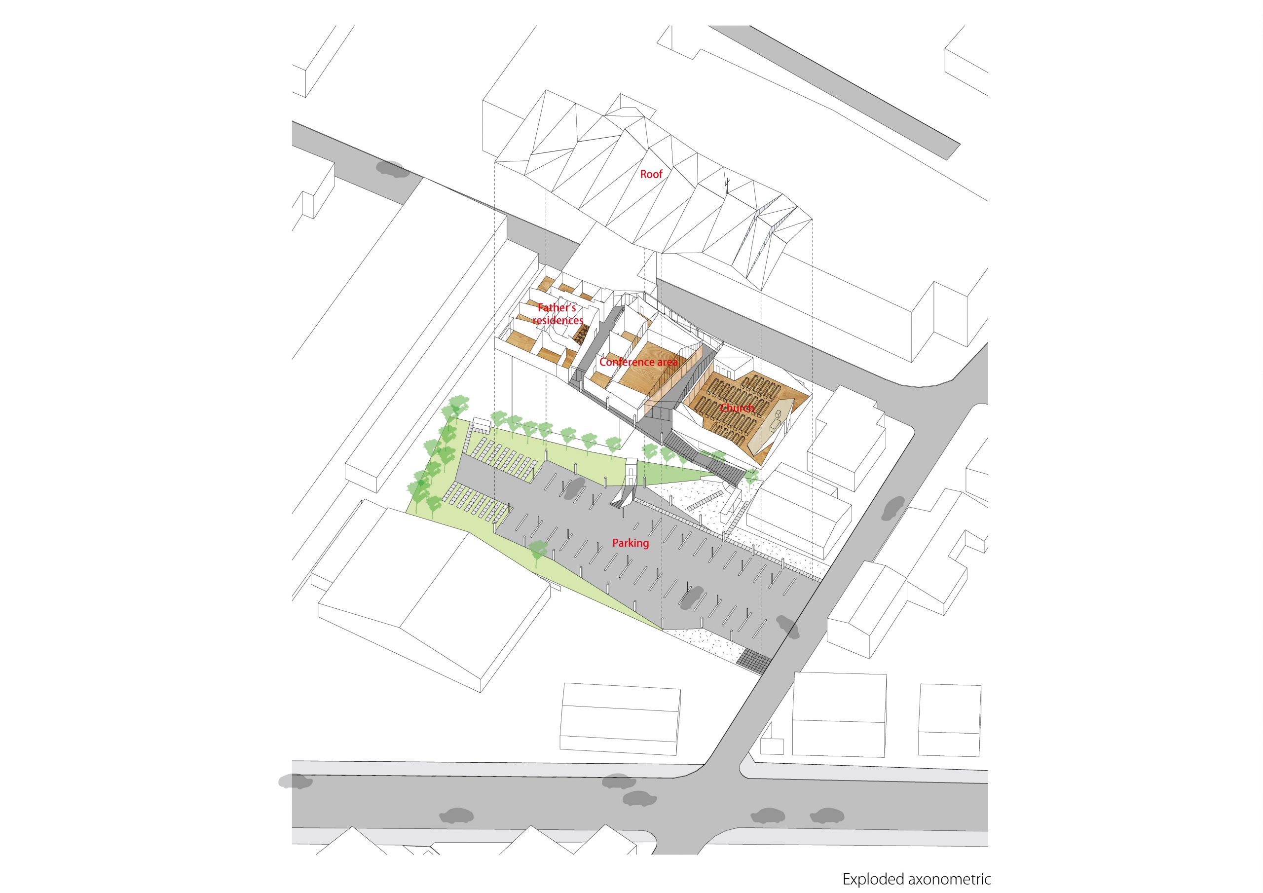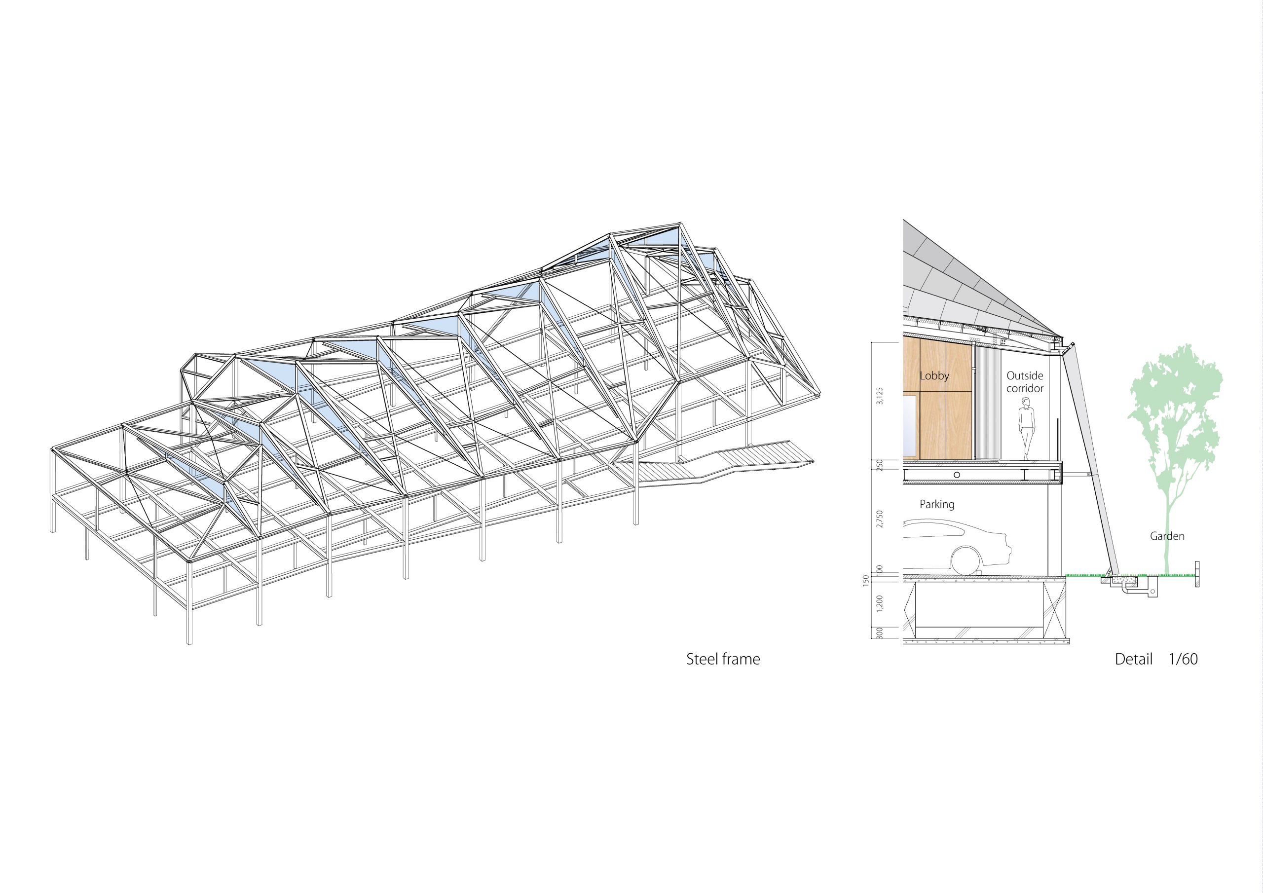ALPHAVILLE – CATHOLIC SUZUKA CHURCH
| Designer | Kentaro Takeguchi + Asako Yamamoto | |
| Location | 3–17‑5, Kanbe, Suzuka city, Mie, Japan | |
| Design Team |
Architecture: Cabinetwork: |
|
| Anno | 2015 | |
| Photo credits |
Toshiyuki Yano |
|
Foto esterni
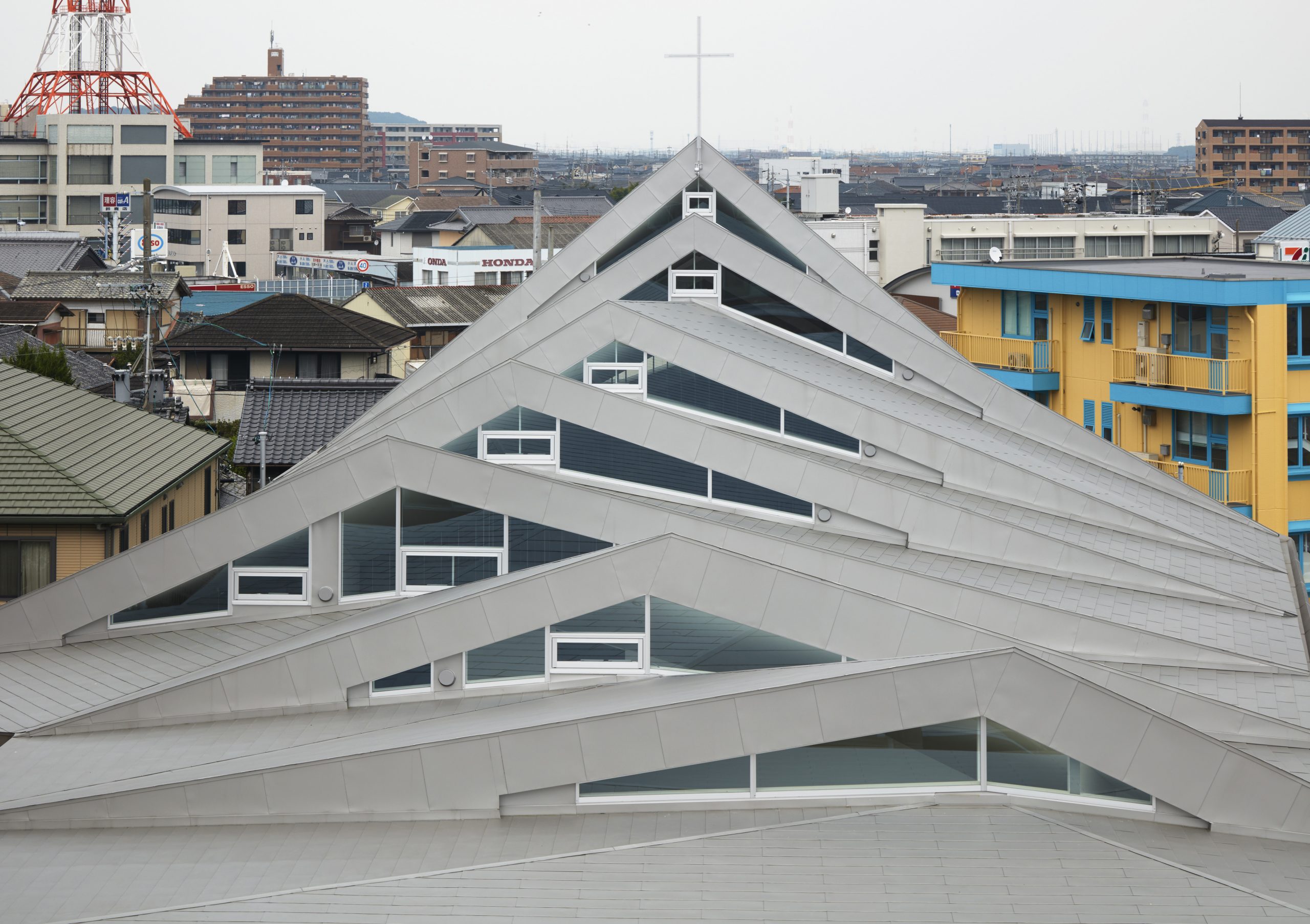 |
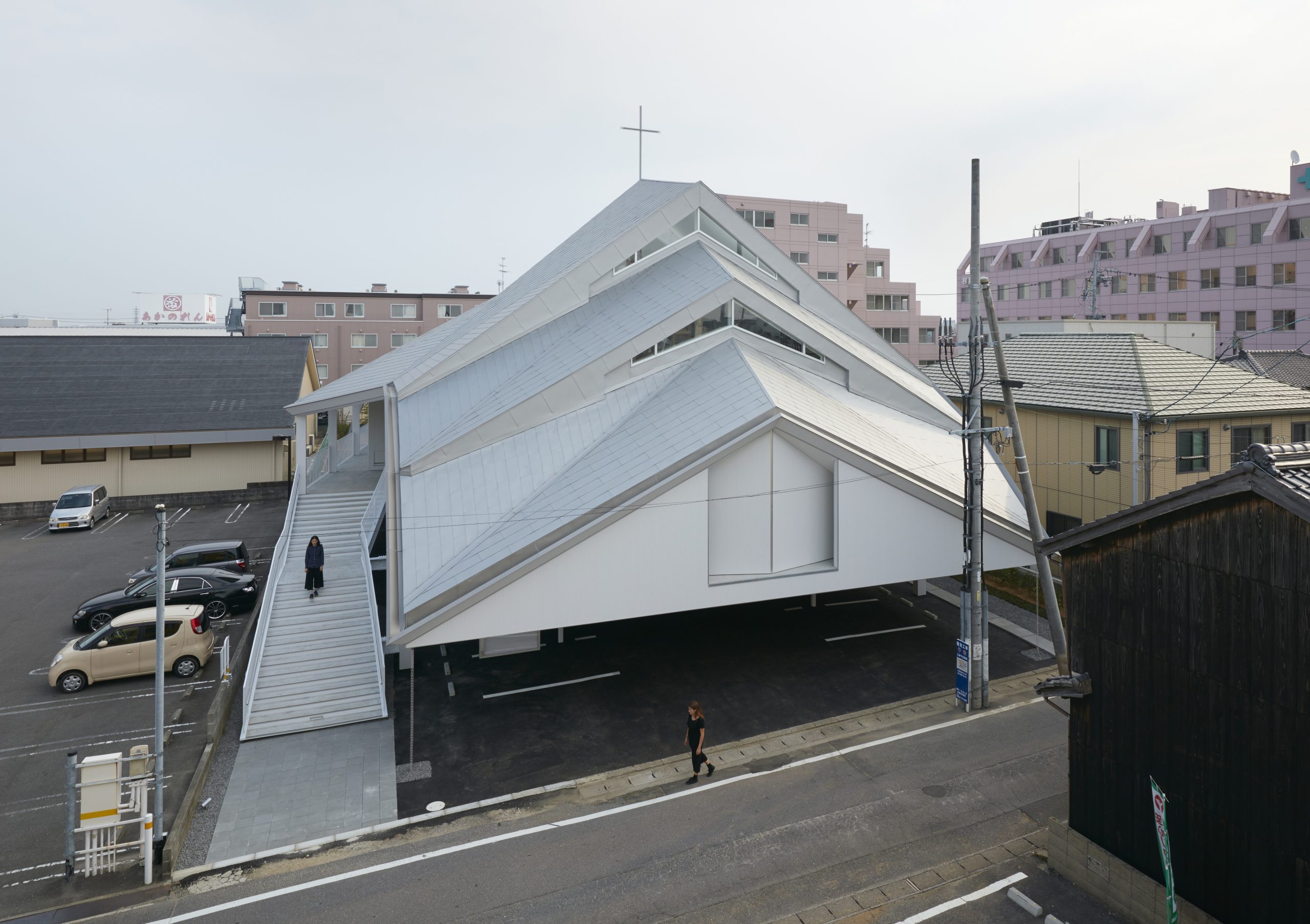 |
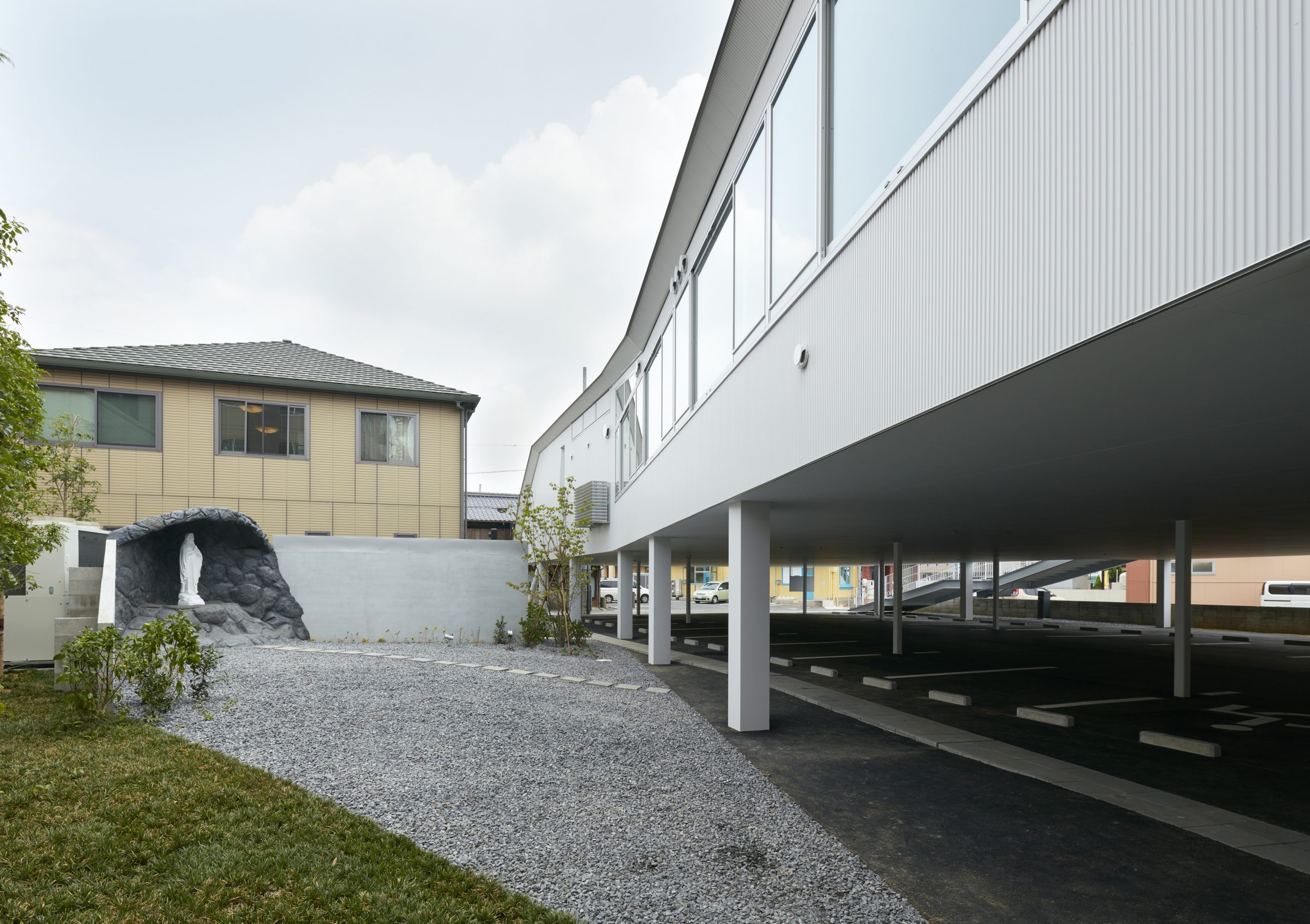 |
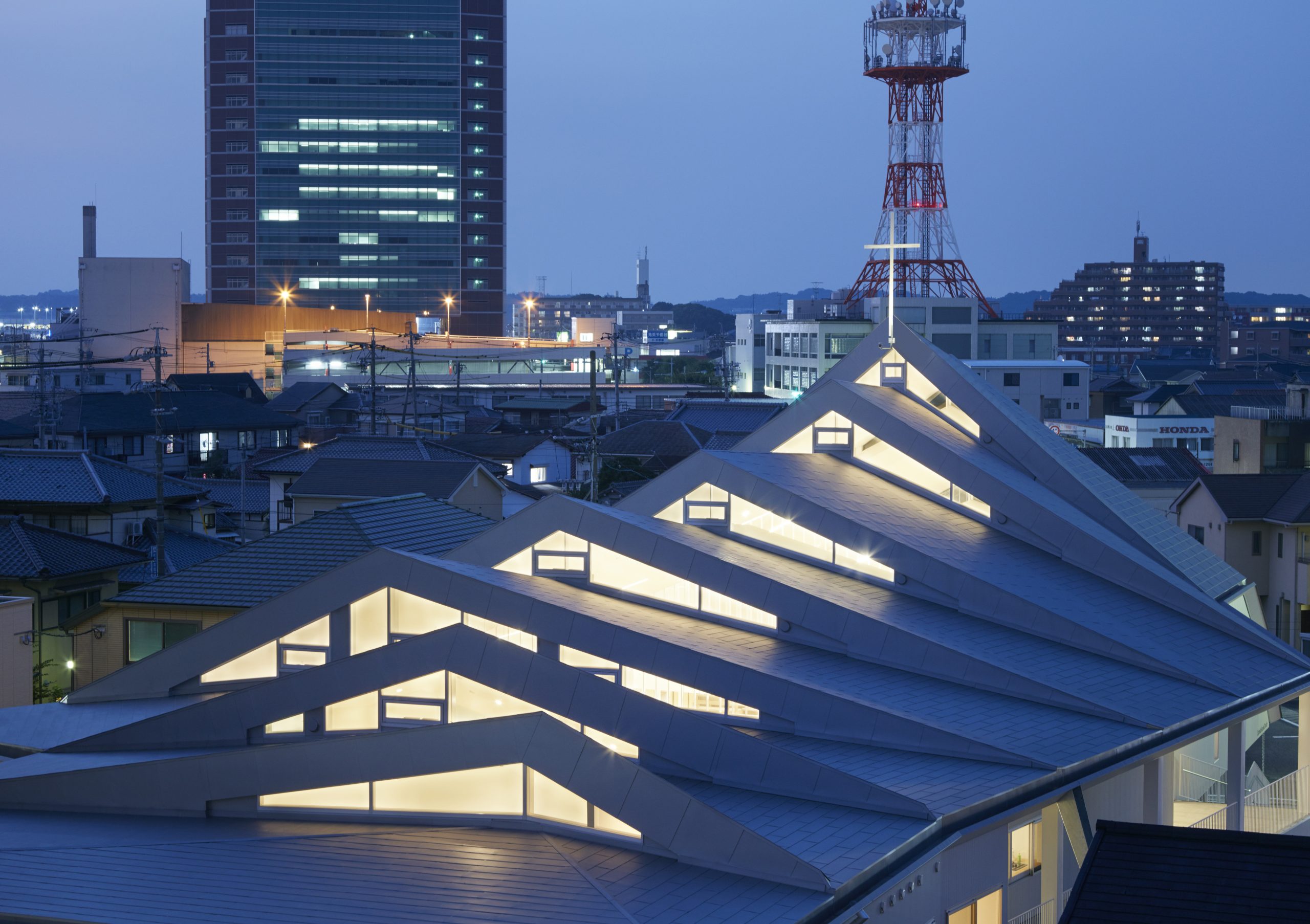 |
Descrizione del progetto
The presented project is a church located at the city of SUZUKA, the HONDA motor industry area, and consists of a chapel, conference and social activities hall along with father’s residence. As a wider foreigner Catholic community is increasing rapidly, it was required to provide not only a praying and meditation space but also a community space for the foreigners in SUZUKA city. Two existing churches where buried in the neighborhoods located at the intersection of the old way and the new motorway, and so we proposed a bigger one with a expressive roof, which reminds of the beautiful mountain range surrounding this area, to unite three different usage buildings. Used for community gathers and masses on Sundays, the whole church is lifted up to gain enough car parking area. The roof is split every five meters in to the parking lot module, to make high-side lits that introduce the natural light from the south into the interior where rooms of various sizes from chapel to bedrooms are crowded. The pilots and the two entrance lobbies on the second floor are connected with two gently inclined staircases and form a plaza under the roof where people gather creating a atmosphere not separated from the motorized city. The architecture includes the street between the buildings and the community and is filled with environmentally efficient windows cut by parking module. With reference to the reversal phenomenon by “Nori’s figure/ground theory”, we created a lobby as an extension of the pass-way, manipulating the relationship between the amount of “inside out” space aiming at a “church” where visitors can feel at easy to gather and use. Thus this Catholic community building legitimates European architecture married with suburban American parking context in Japan.
Relazione illustrativa del progetto
Scarica la relazione
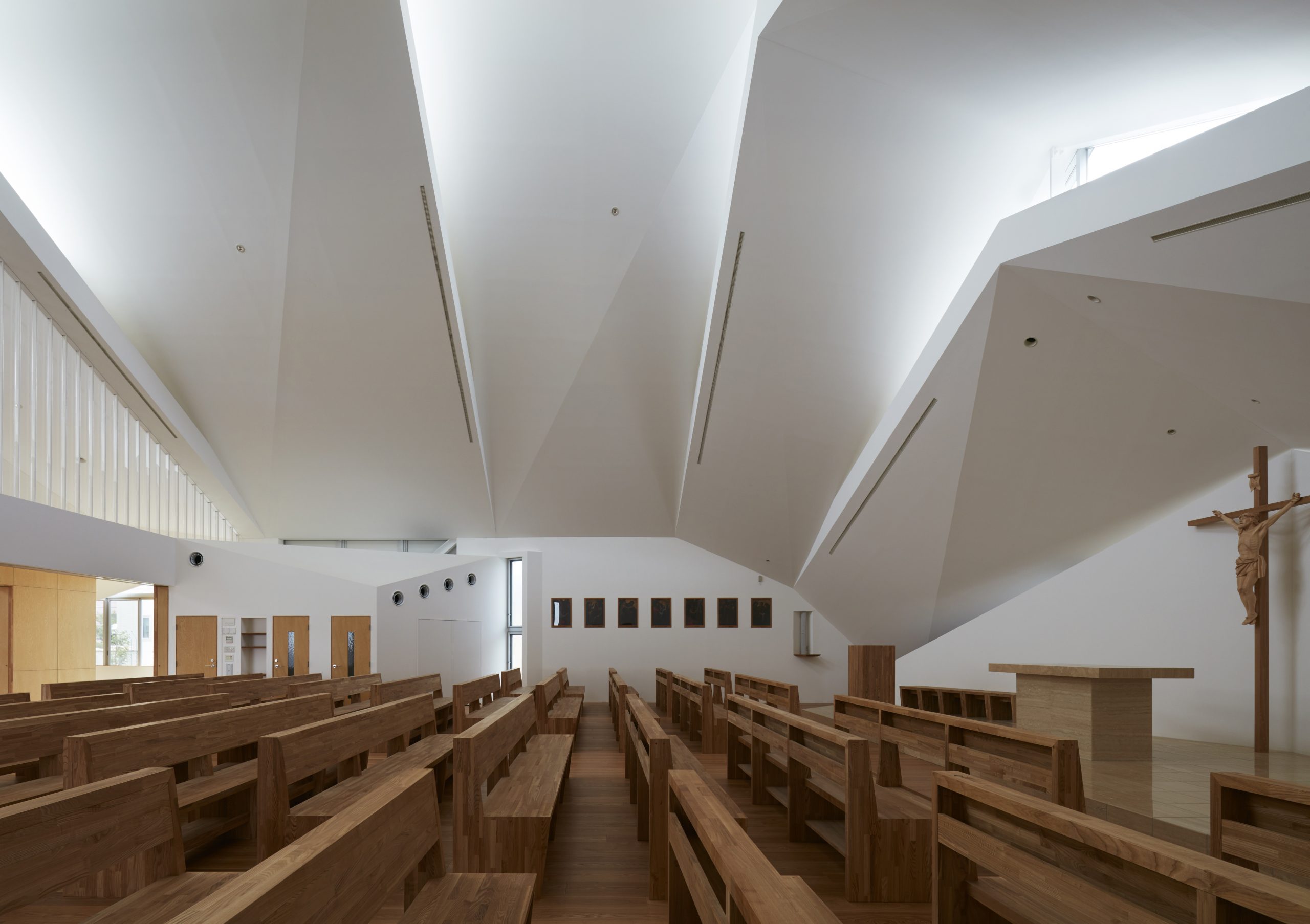 |
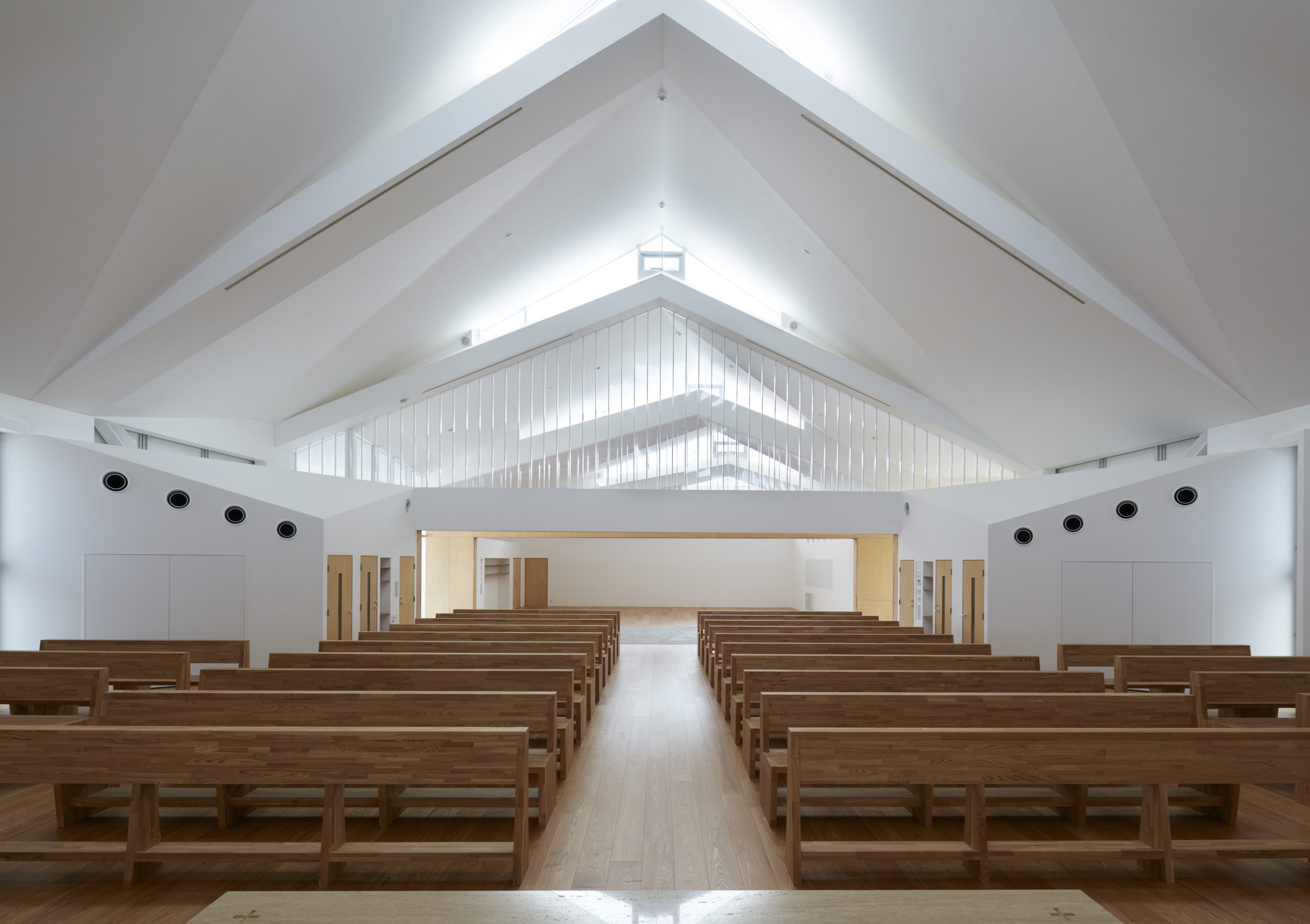 |
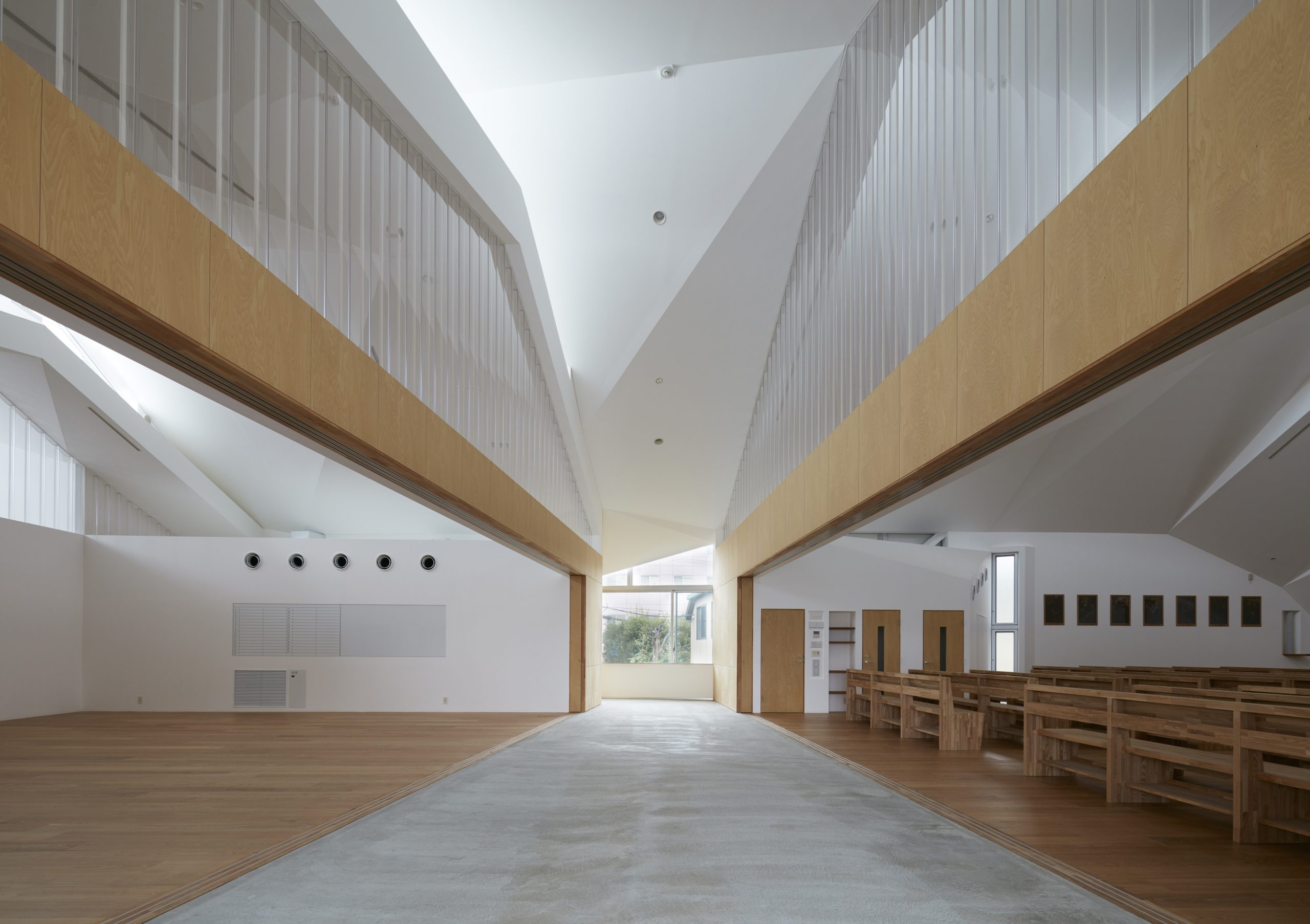 |
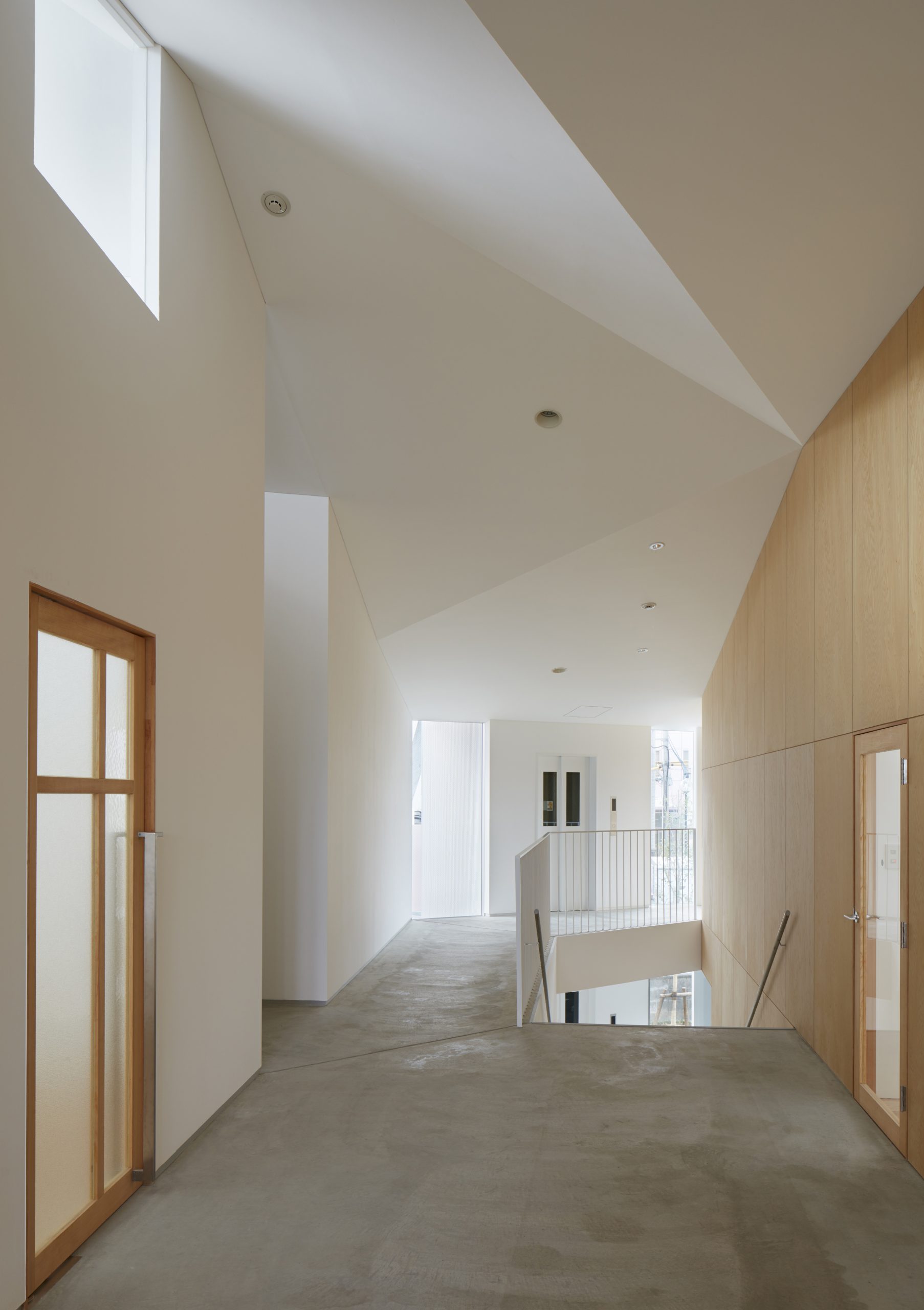 |
Disegni tecnici
TORNA ALLA PAGINA DEI PROGETTI
