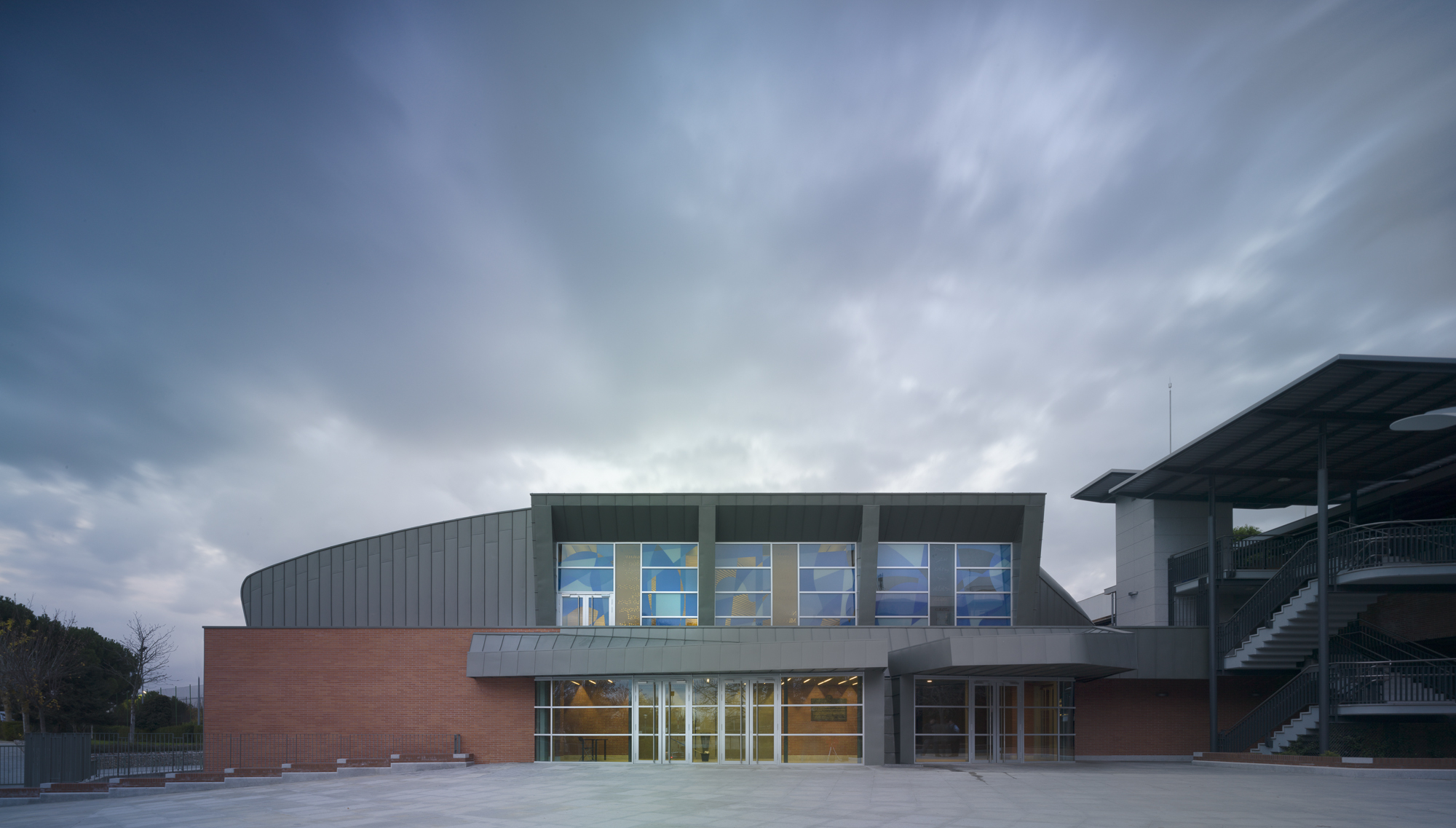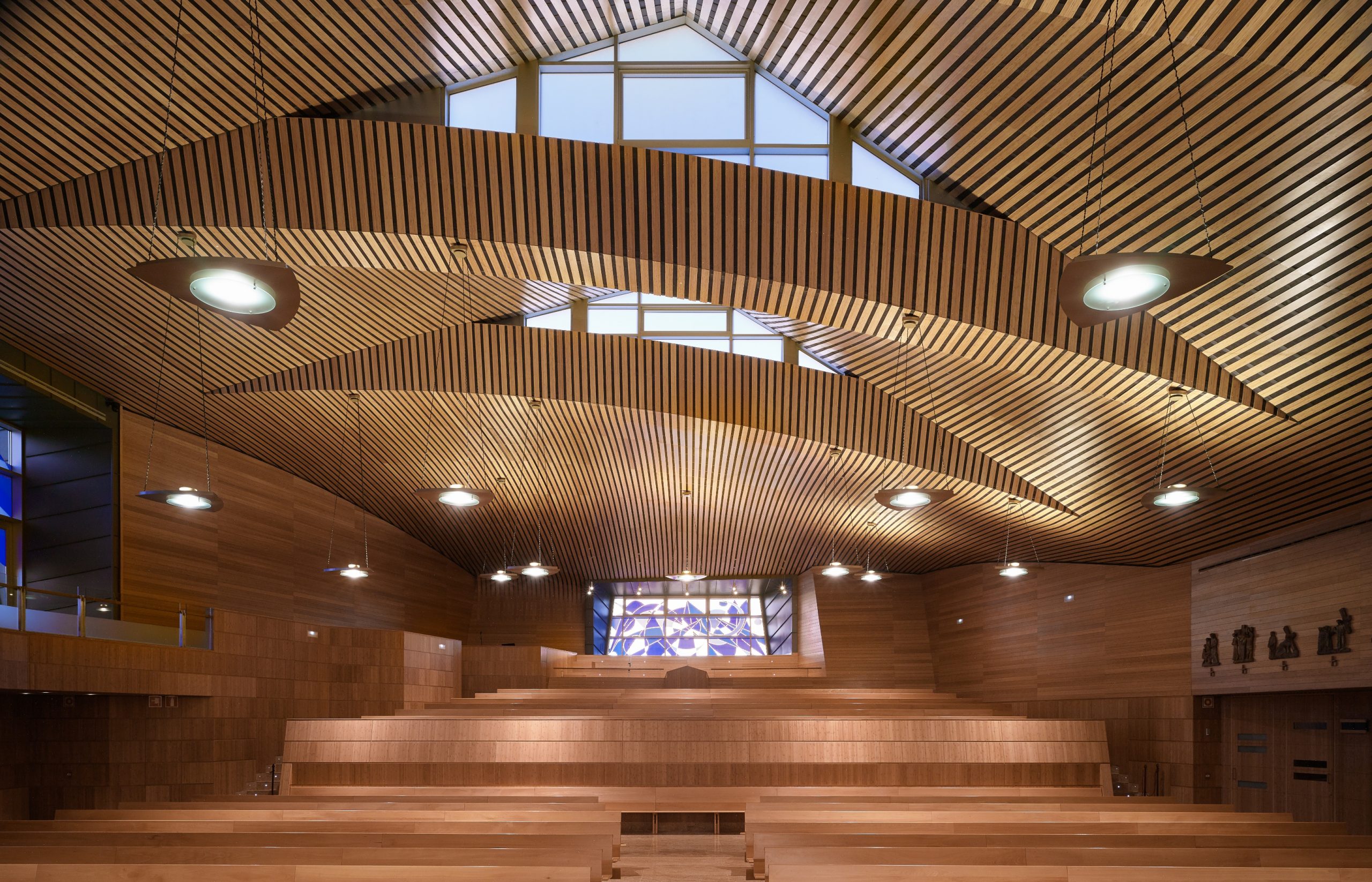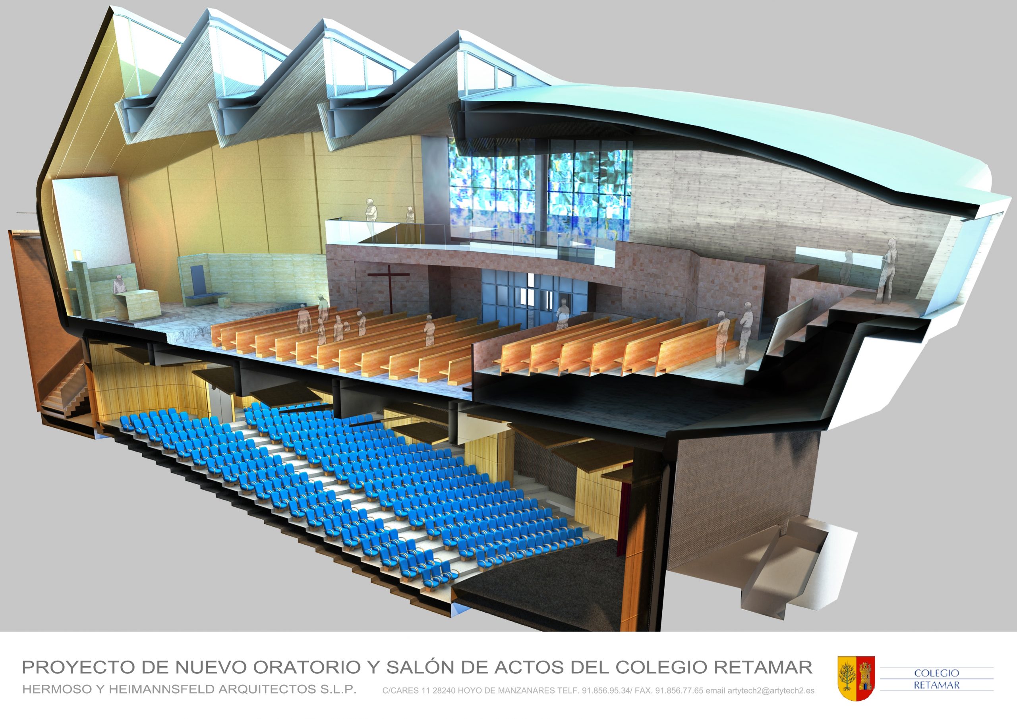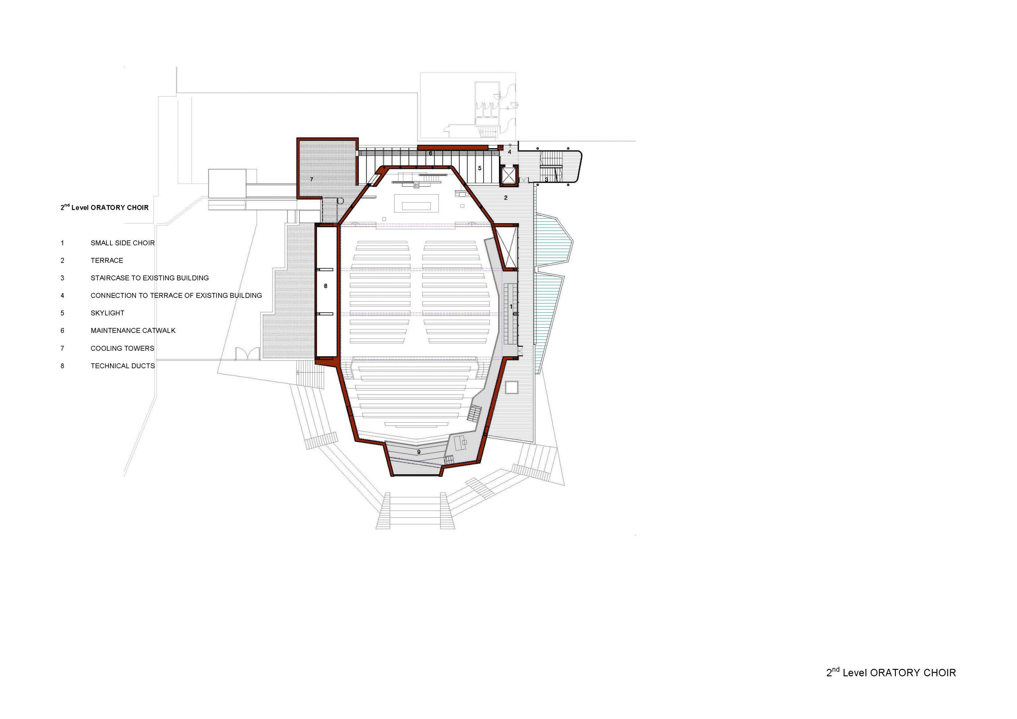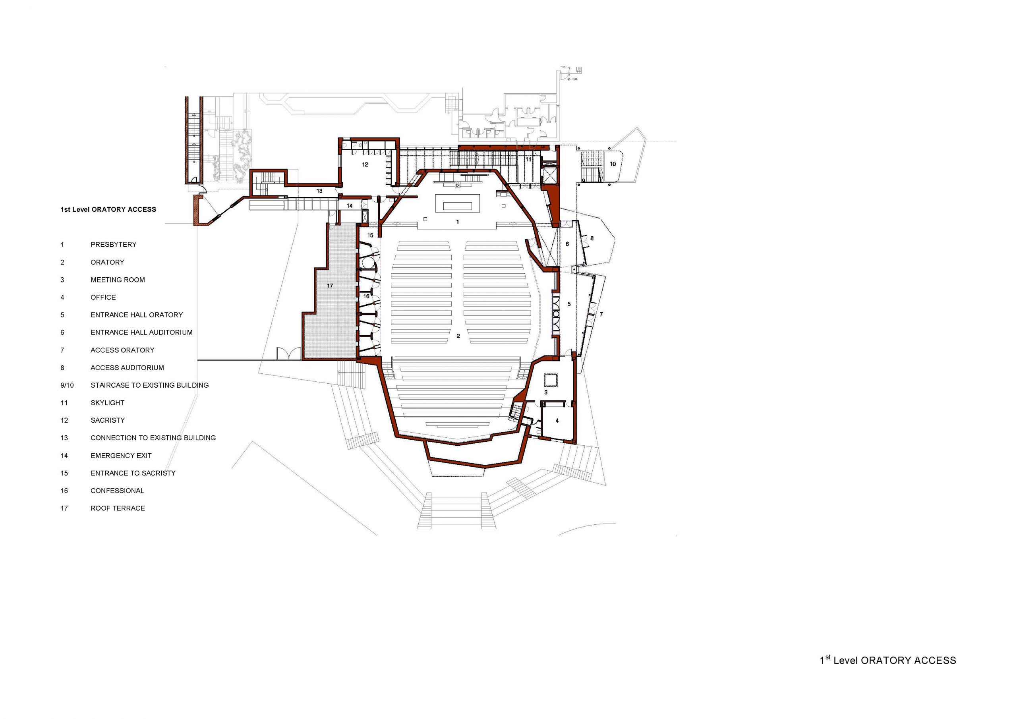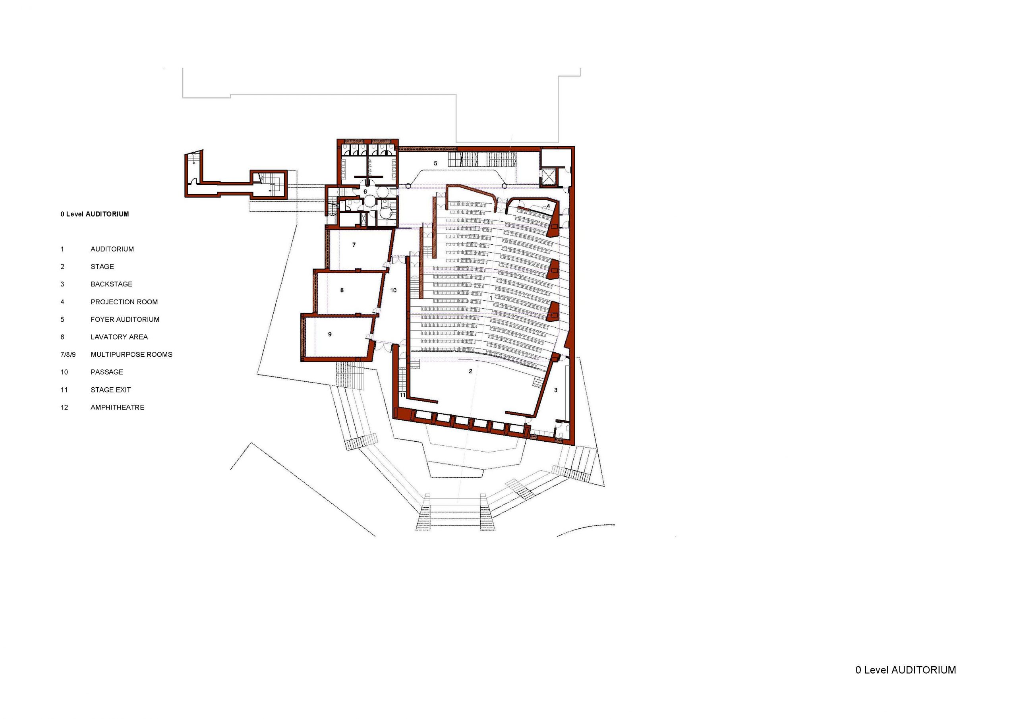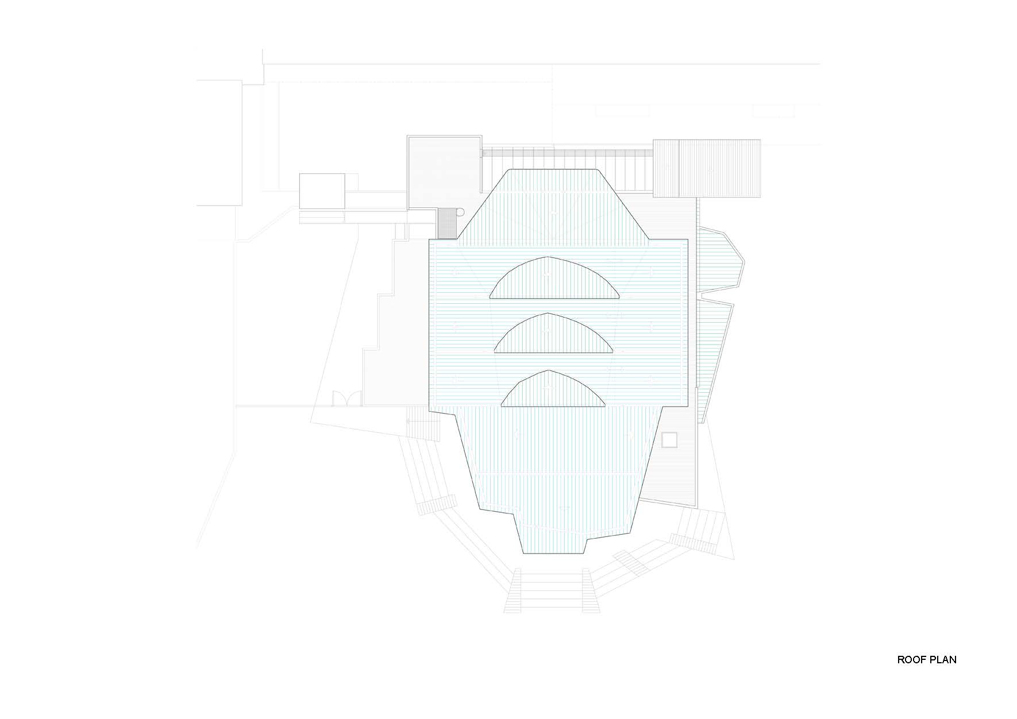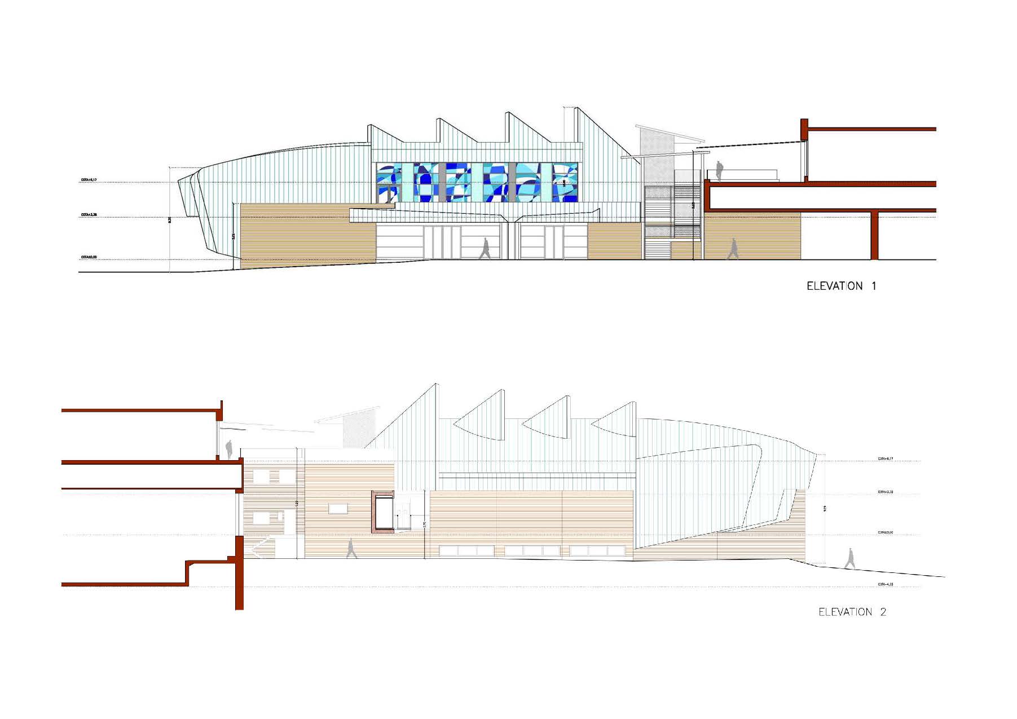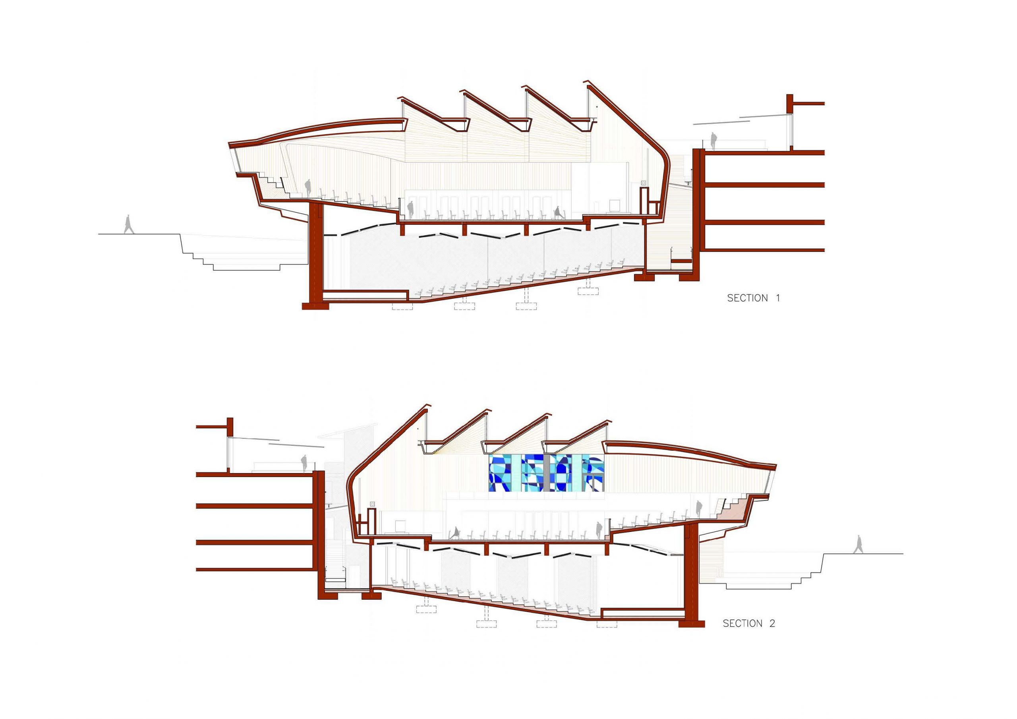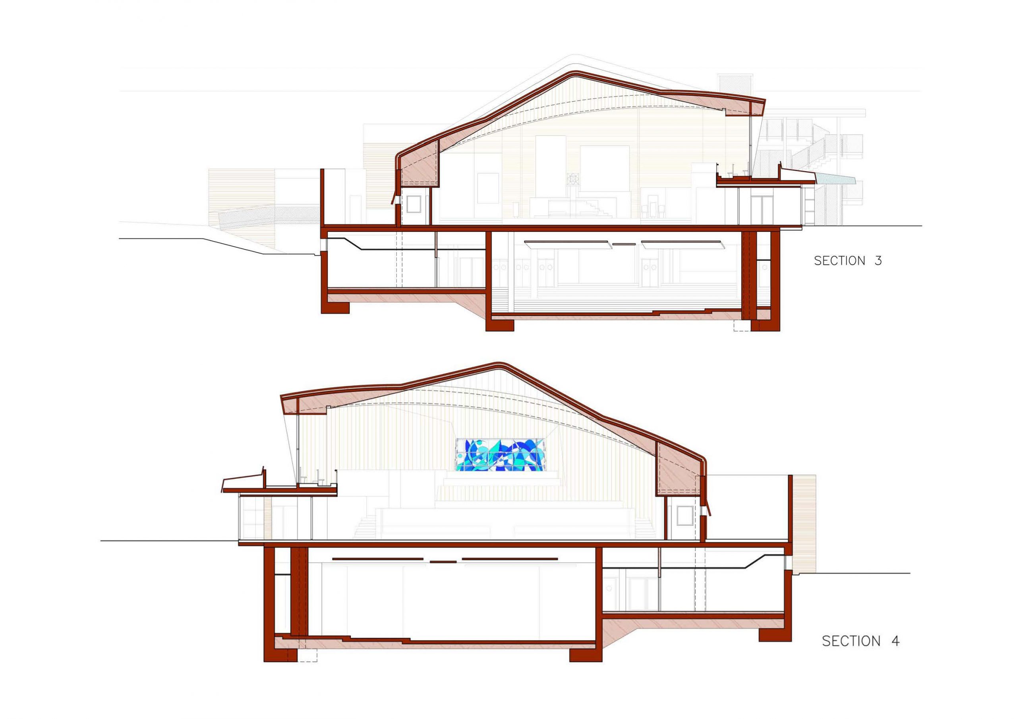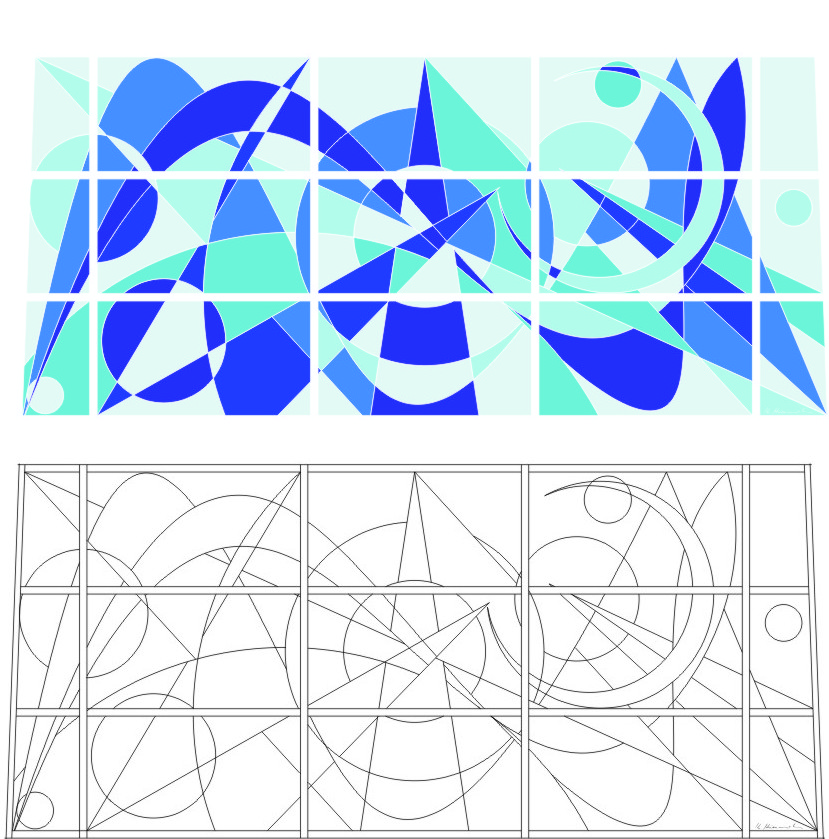HERMOSO & HEIMANNSFELD – ORATORY AND EVENT ROOM
| Designer | Enrique Jesús Hermoso Lera | |
| Location | Calle Pajares 22, Somosaguas Norte, 28223 Pozuelo de Alarcón, Madrid | |
| Design Team |
Enrique Hermoso Lera, Arquitecto |
|
| Anno | 2014 | |
| Photo credits |
JG.: Jesús Granada |
|
Foto esterni
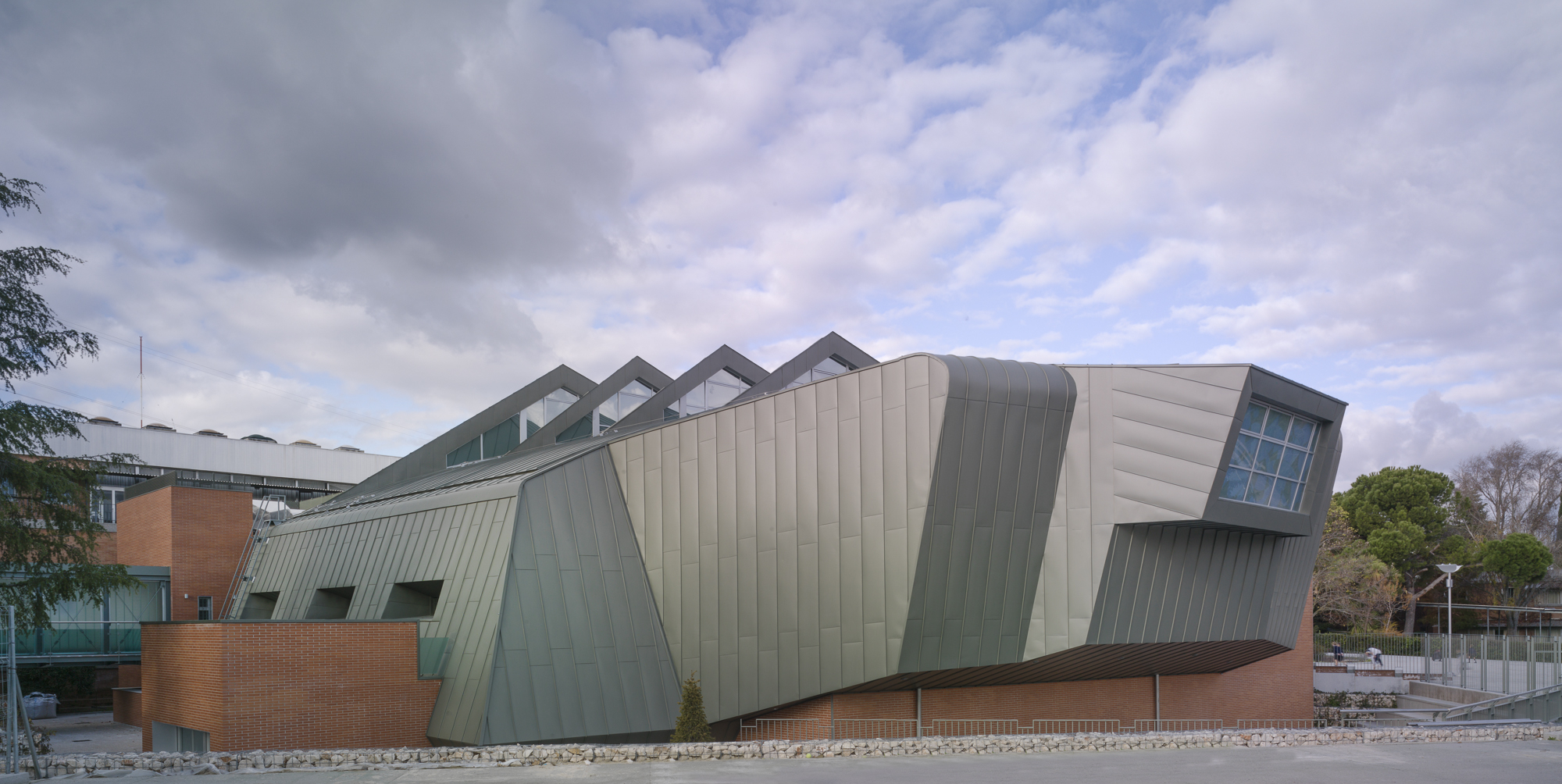 |
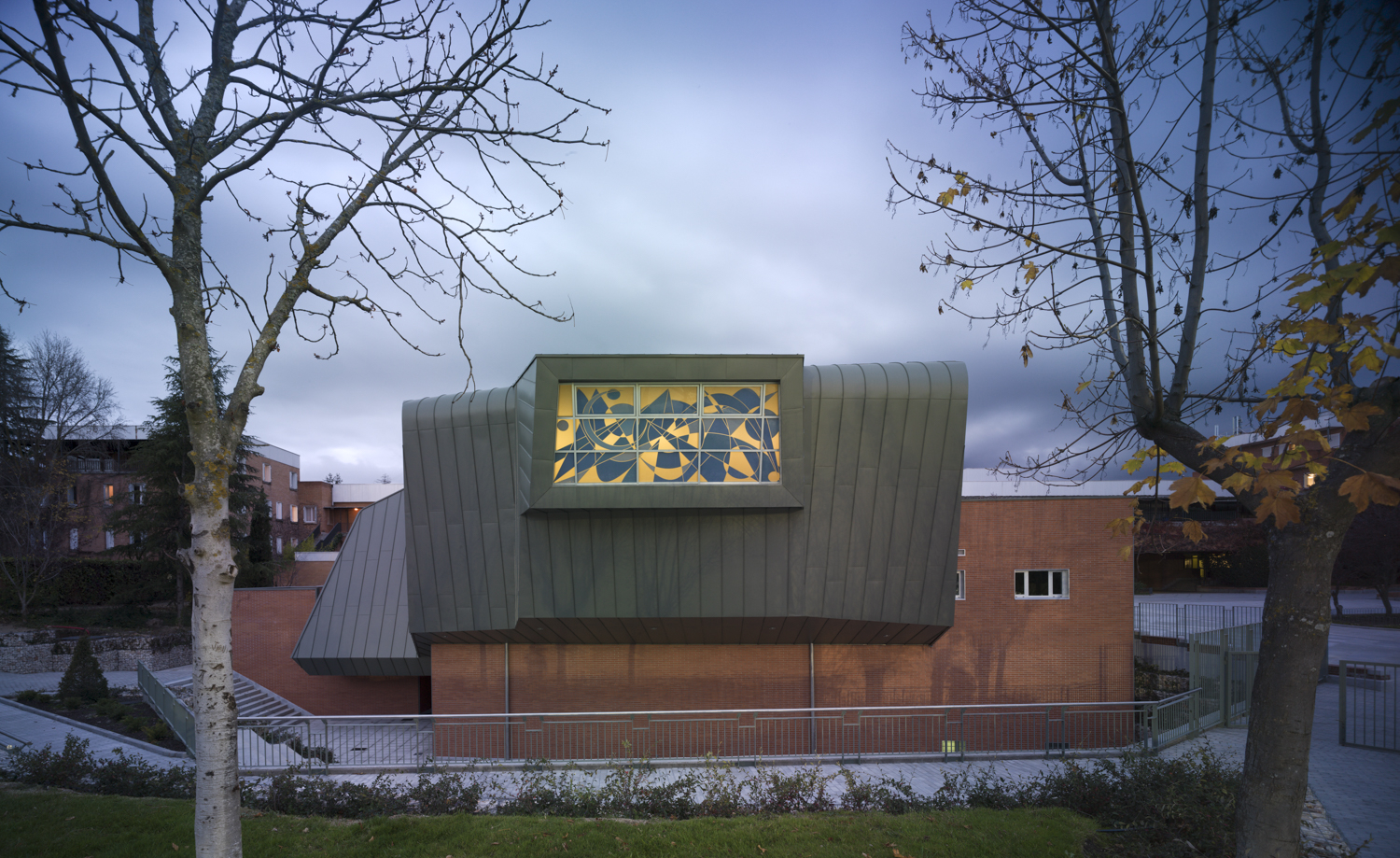 |
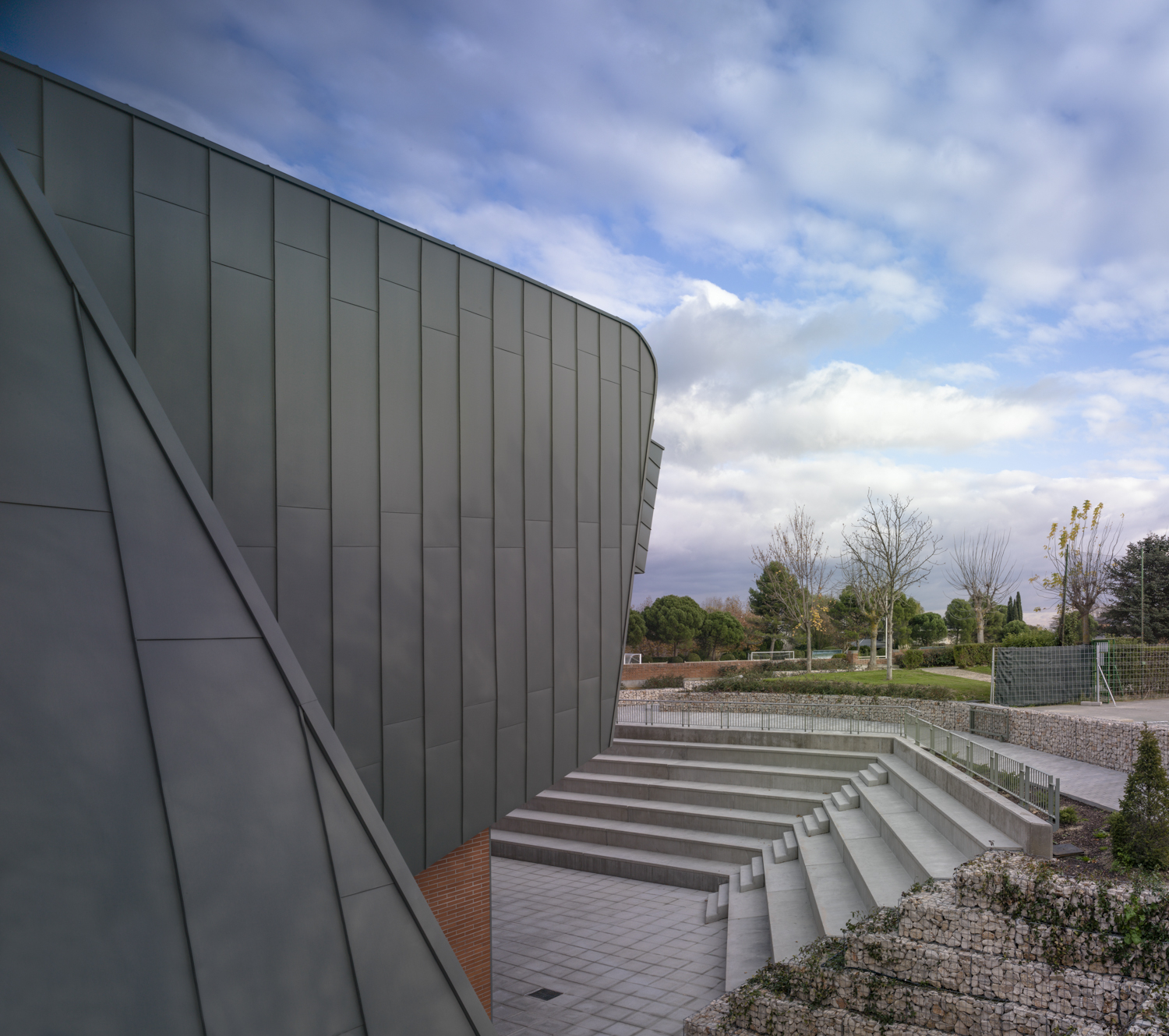 |
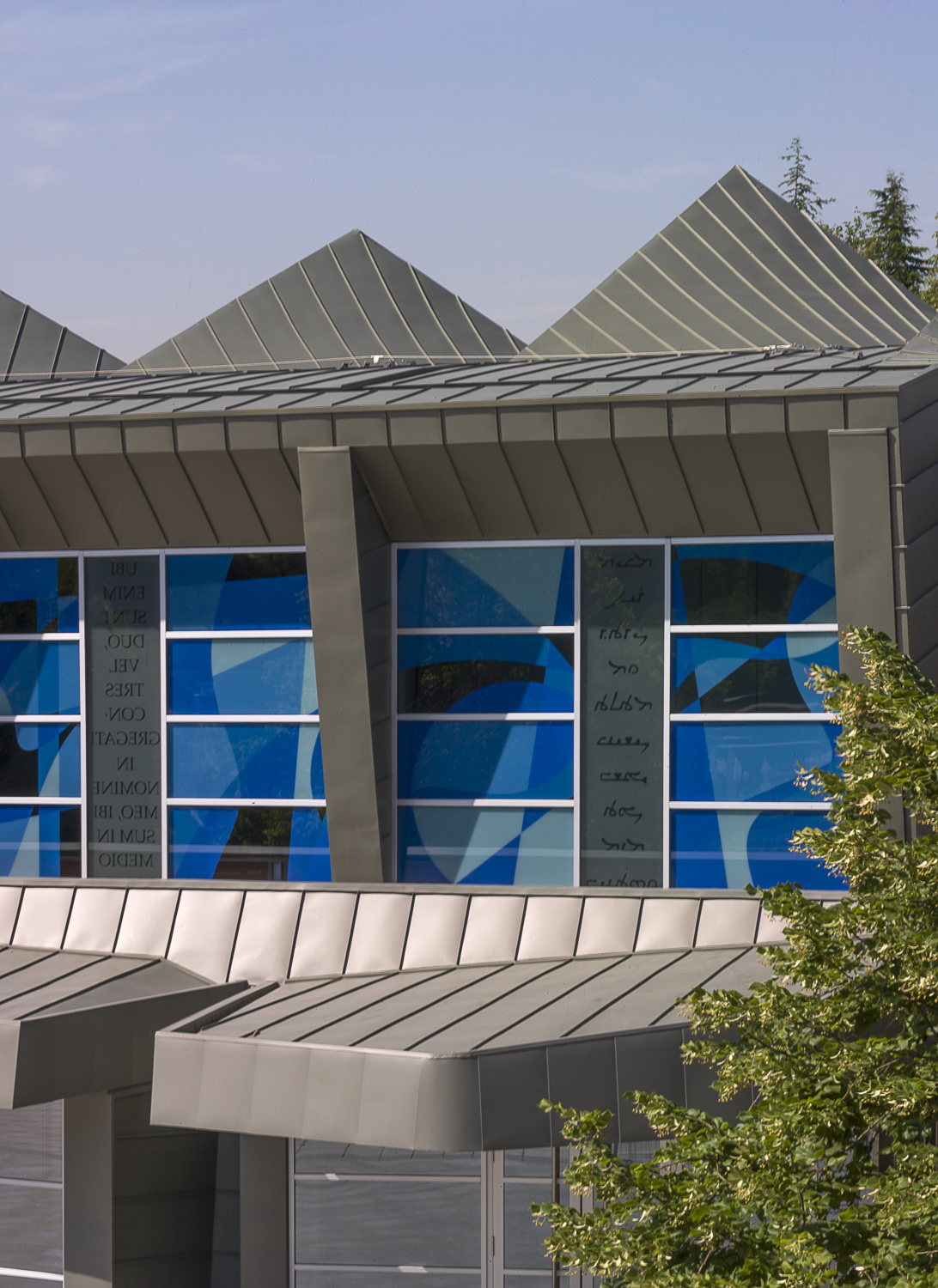 |
Descrizione del progetto
ORATORY AND AUDITORIUM FOR THE RETAMAR SCHOOL
C.PAJARES 22, SOMOSAGUAS, POZUELO DE ALARCÓN, MADRID
REPORT
Our design aims for integration with the existing brick buildings while at the same time maintaining its unique character for the school, highlighted on the exterior by a prominent roof, finished in green zinc.
This new church is designed inside out: The inside space of the oratory, which is the most important element of the project, giving it both its character and “soul”. We were looking for a building, being able to serve a variety of activities. With the large volume of space, the big challenge has been to create a large communal space where each individual has the ability to withdraw into one’s inner space to communicate with God.
This was achieved within the larger volume by the use of natural light, an asymmetry in the overall composition, and by the selection of materials.
The nave and ceiling are clad in bamboo panels and slats to achieve a harmonious transition between the curving roof and the side panels, detailed to allow for acoustic absorption between its slats. In the inside shell of the presbytery, the bamboo is replaced by titan with a golden flair with extremely thin layers, which are assembled in a fish scale pattern, while the golden granite of the nave is replaced by green granite around the altar to mark the significance and importance of this area.
Moving through the entrance hall, an intermediate space between the new and the old building is opened up with a concrete staircase inserted beneath a large skylight. This acts as a second entrance space leading visitors to the auditorium. On the same floor are three multipurpose classrooms, restrooms, and technical rooms.
The interior of the auditorium is formalized by contrasting two very different materials — galvanized expanded metal mesh and bamboo panels. The asymmetrically designed screen of the cinema is covered by bamboo sliding panels.
From the outside, a concrete staircase is acting as an amphitheatre. Next to the auditorium, the huge cantilever of the oratory choir gives shelter to the outside scenery, where the school has an additional possibility to perform summer theatre and other festivities.
This interplay between the two main spaces is expressed on the exterior by the dialogue between the brick and the zinc reflecting solidity and movement, earth, and heaven…
Relazione illustrativa del progetto
Scarica la relazione
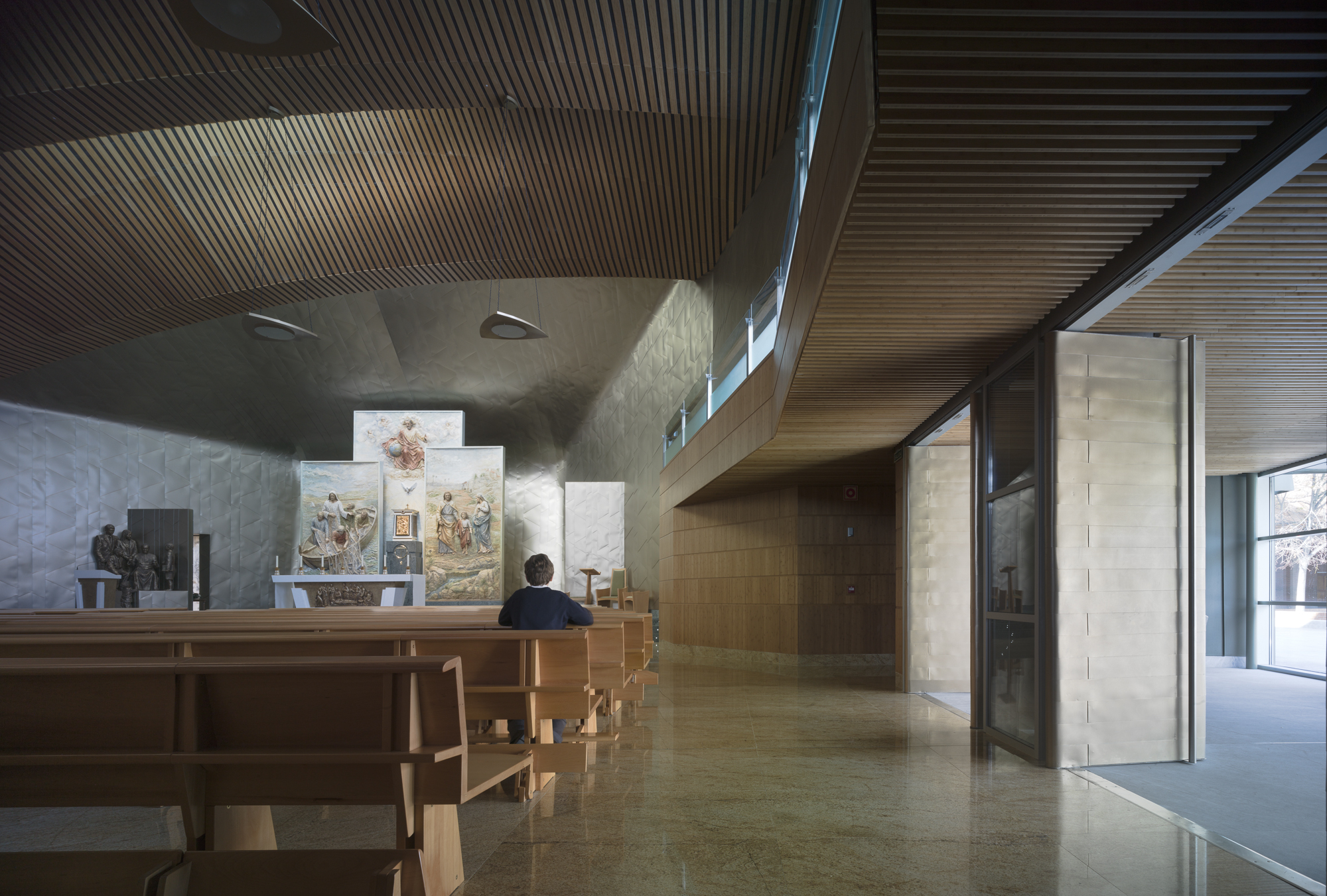 |
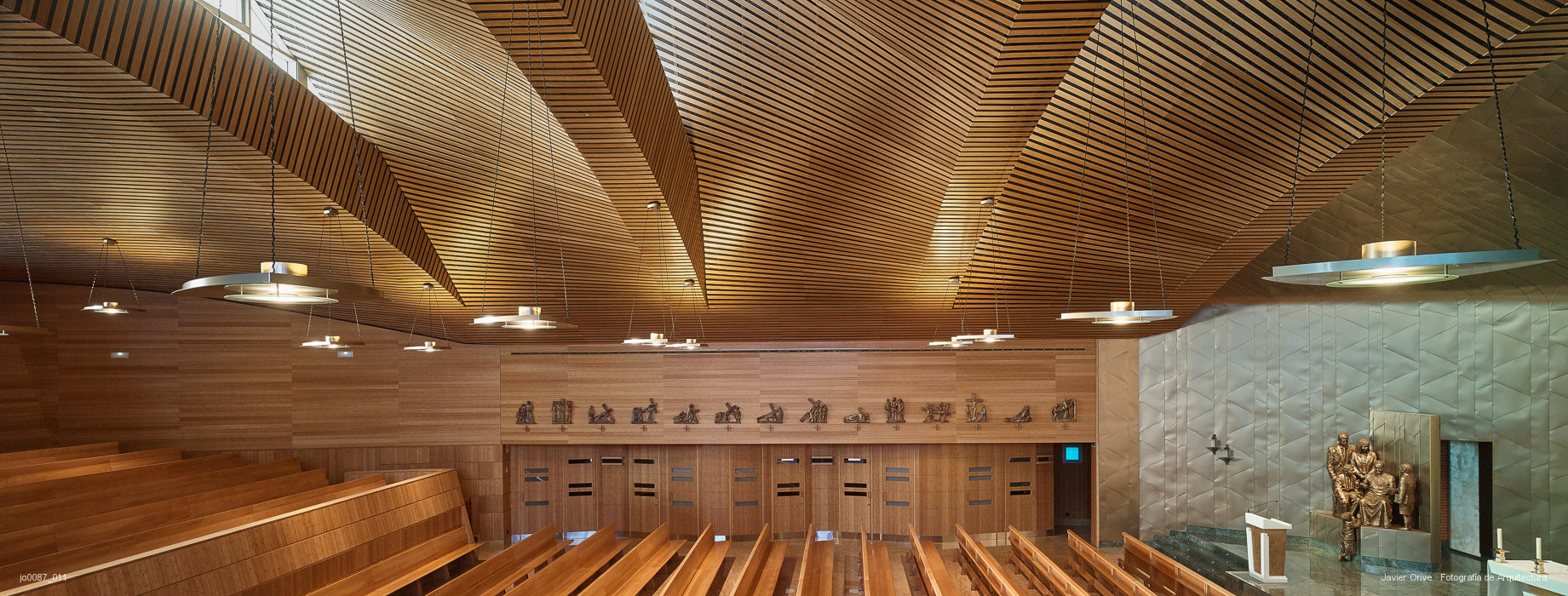 |
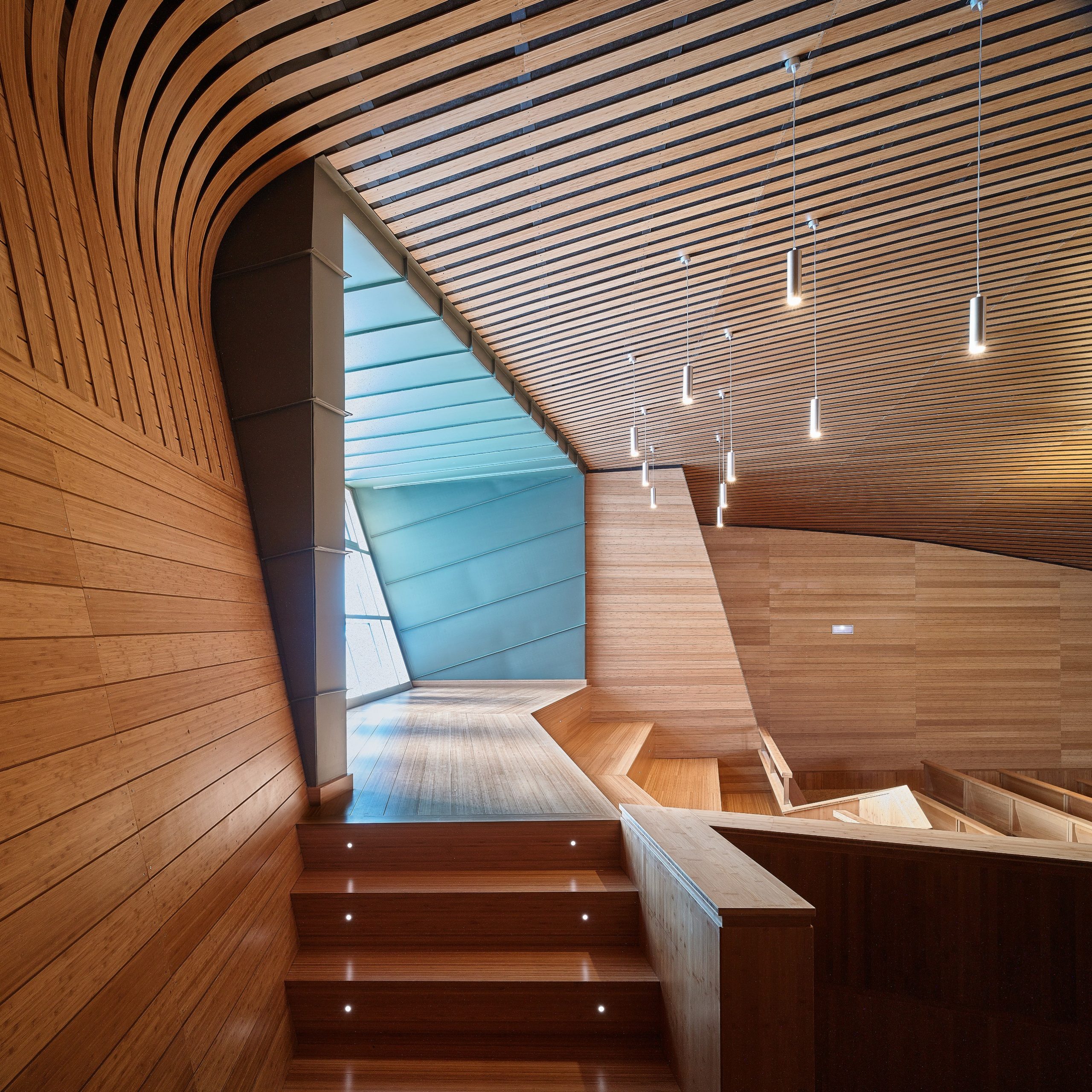 |
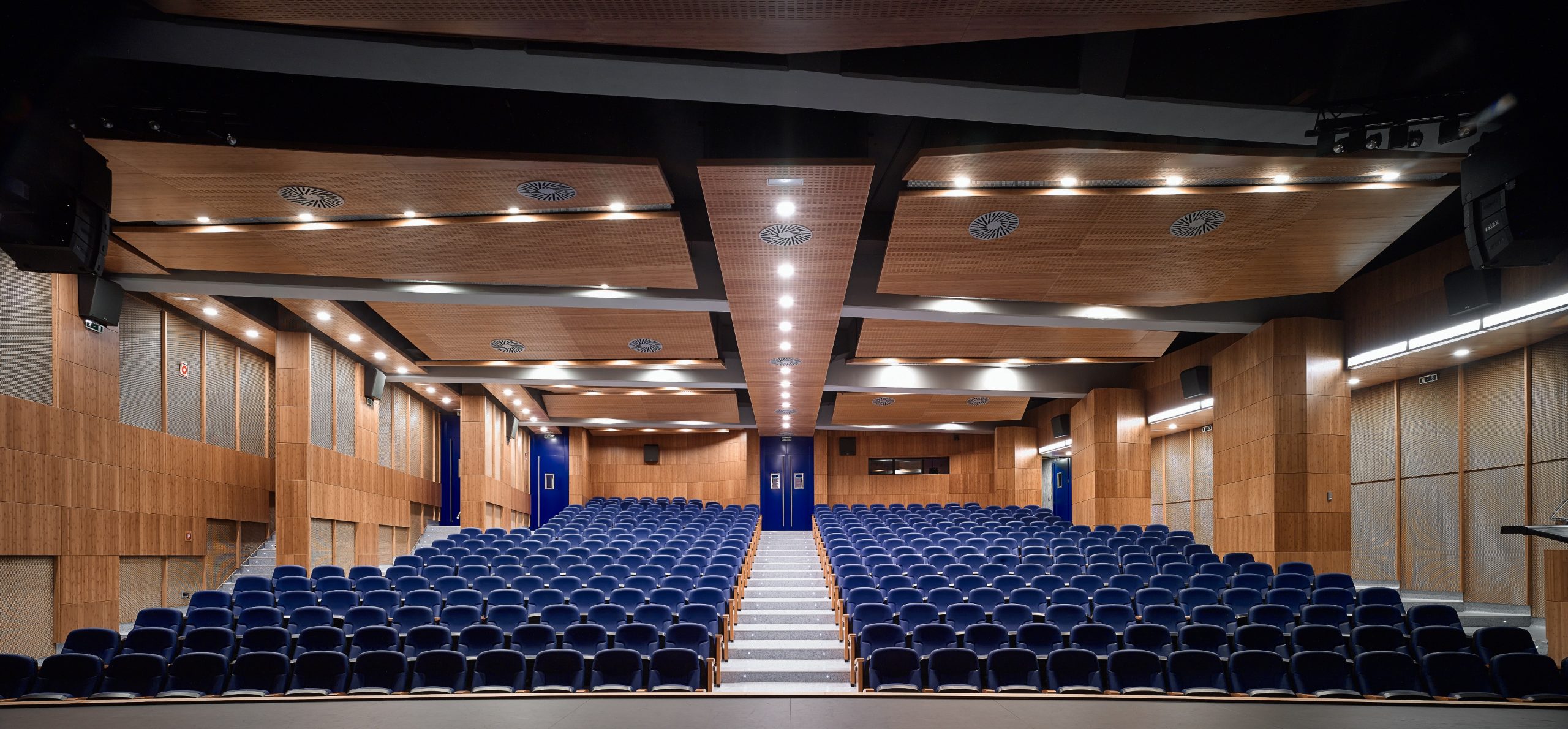 |
Disegni tecnici
TORNA ALLA PAGINA DEI PROGETTI
