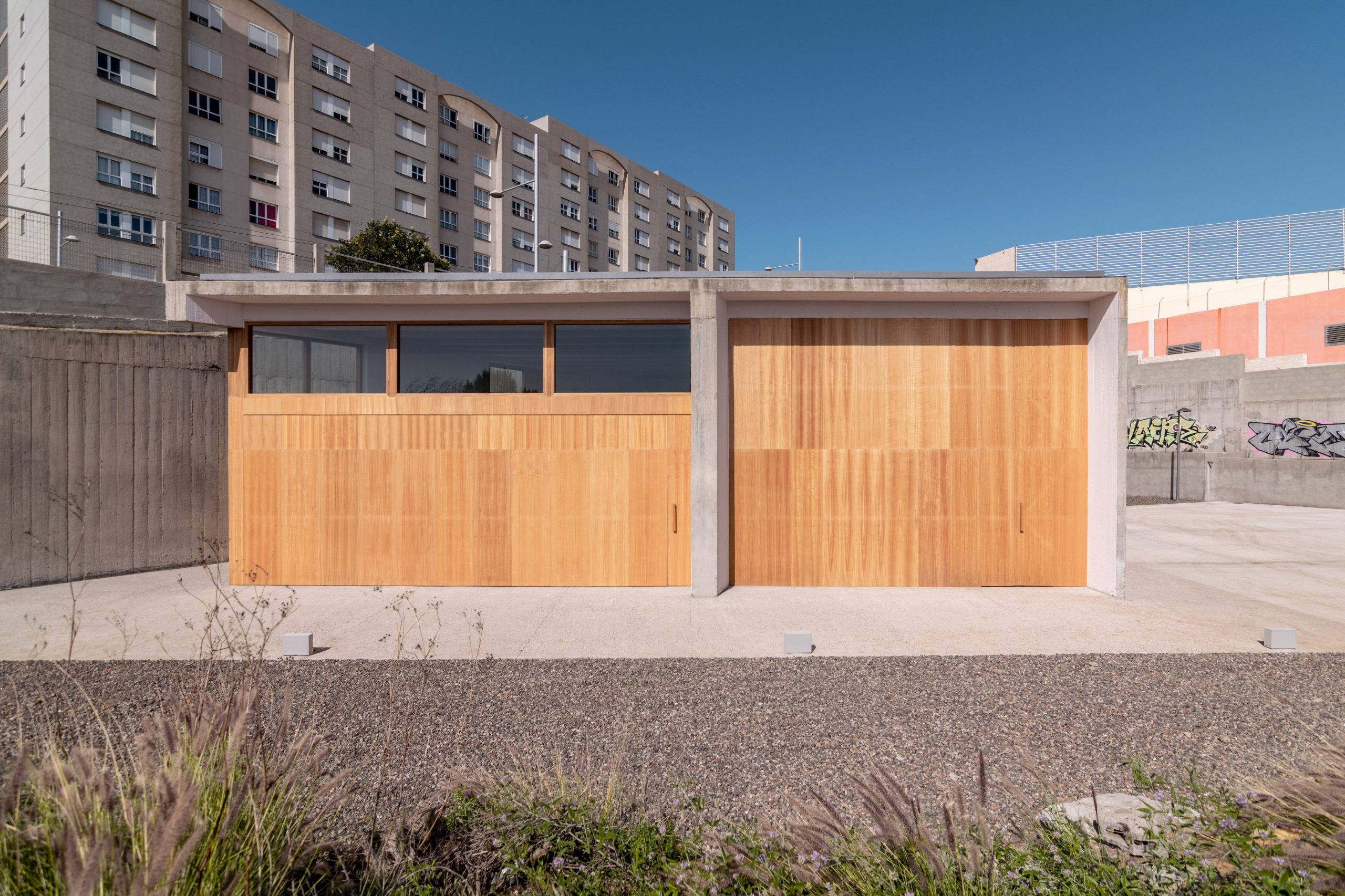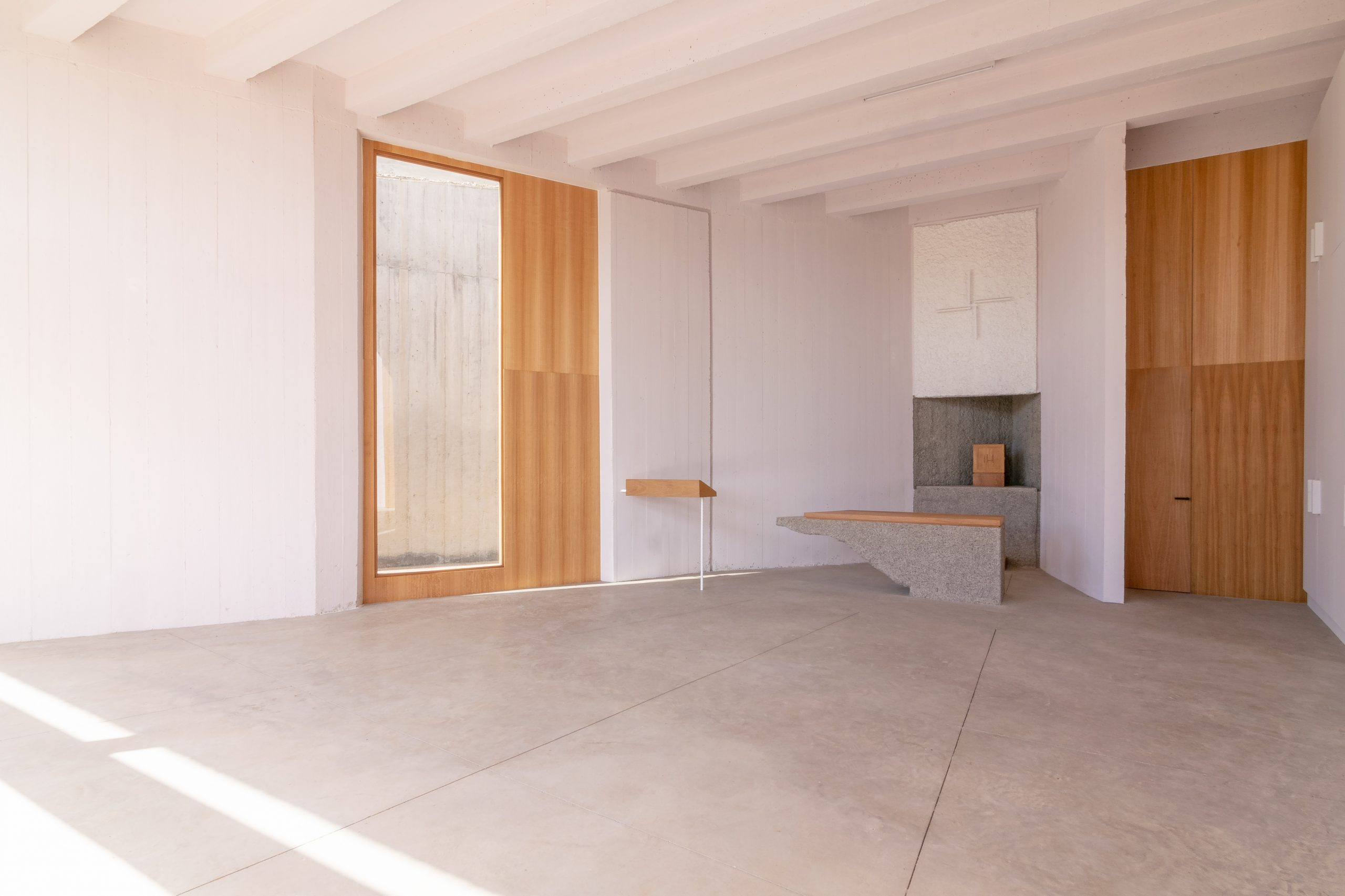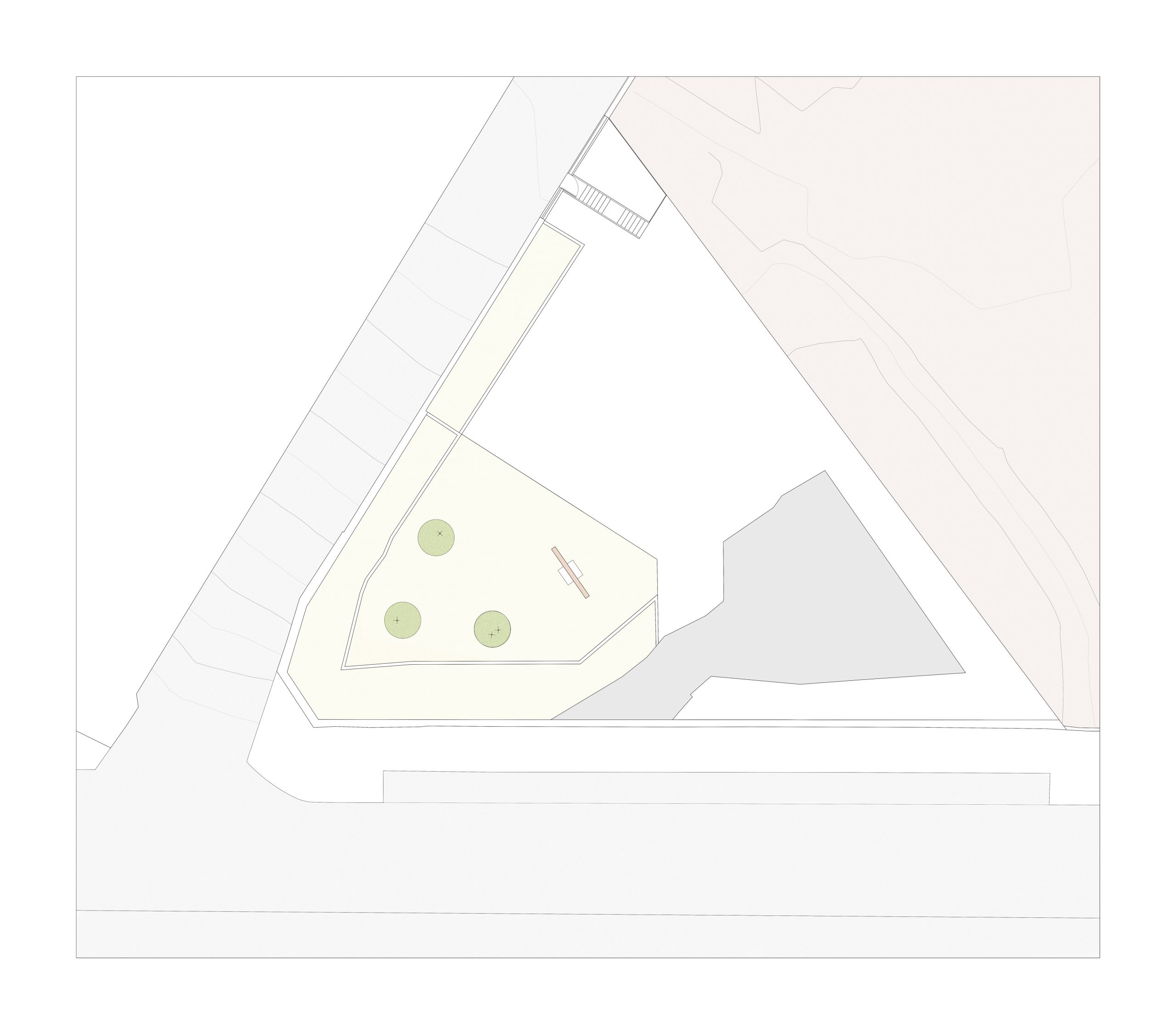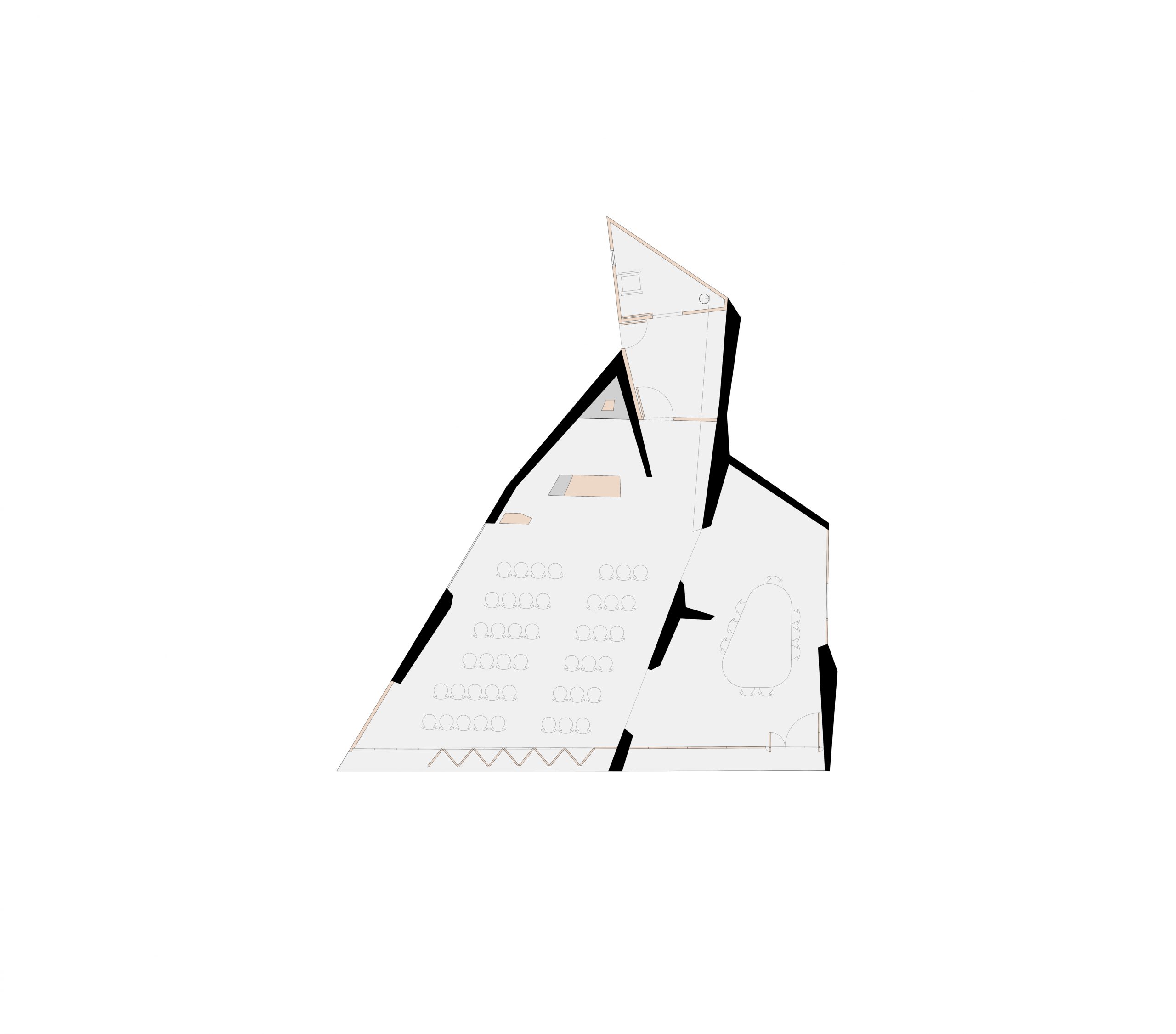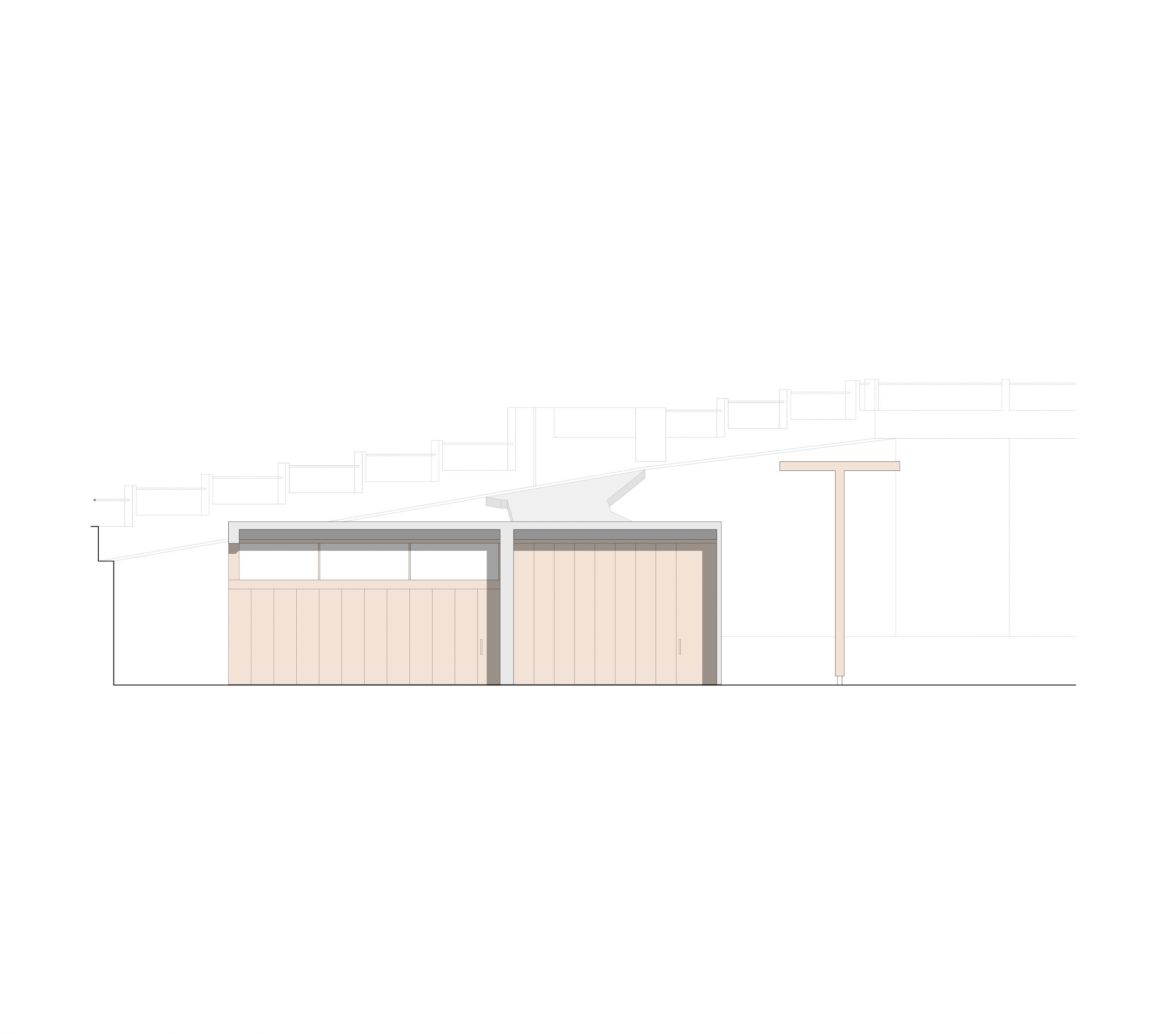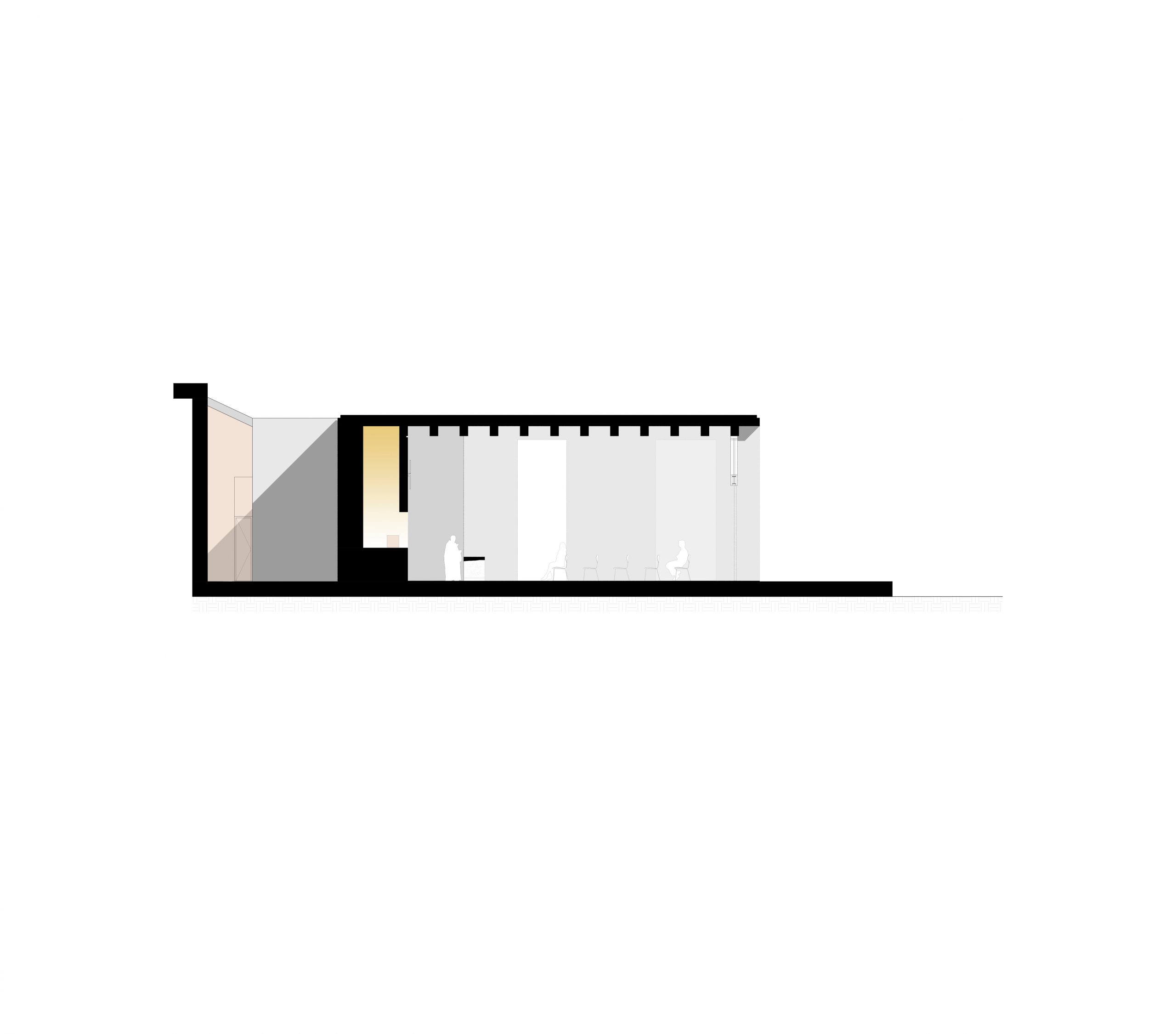BEAUTELL ALEJANDRO – CHURCH OF THE HOLY CROSS
| Designer | Alejandro Beautell | |
| Location | Avda. Radioaficionados 4, 38320, La Laguna, Tenerife, Spain | |
| Design Team |
Hildebrando Díaz — Quantity surveyor |
|
| Anno | 2019 | |
| Photo credits |
Photographer — Flavio Dorta (All files) |
|
Foto esterni
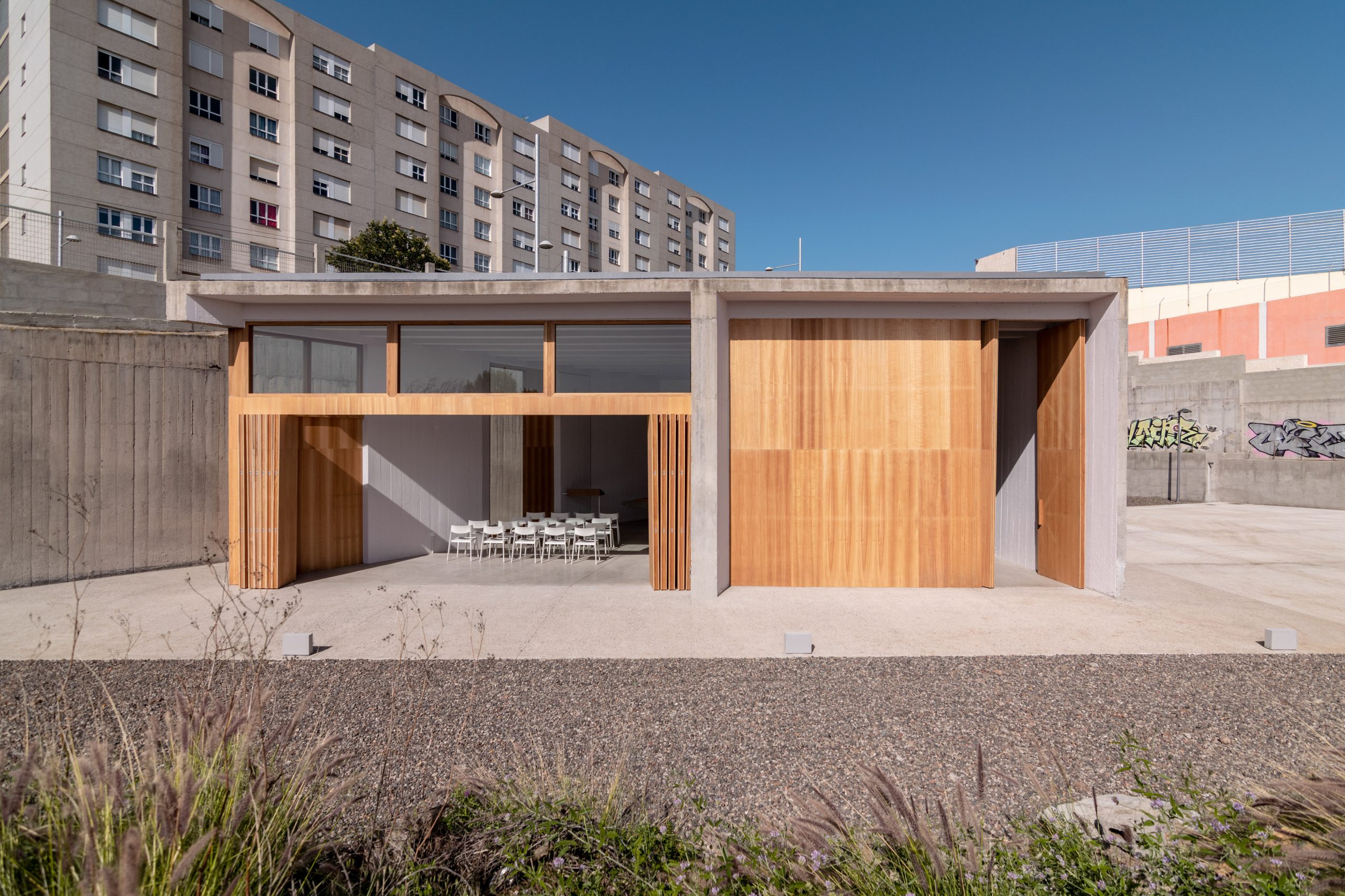 |
 |
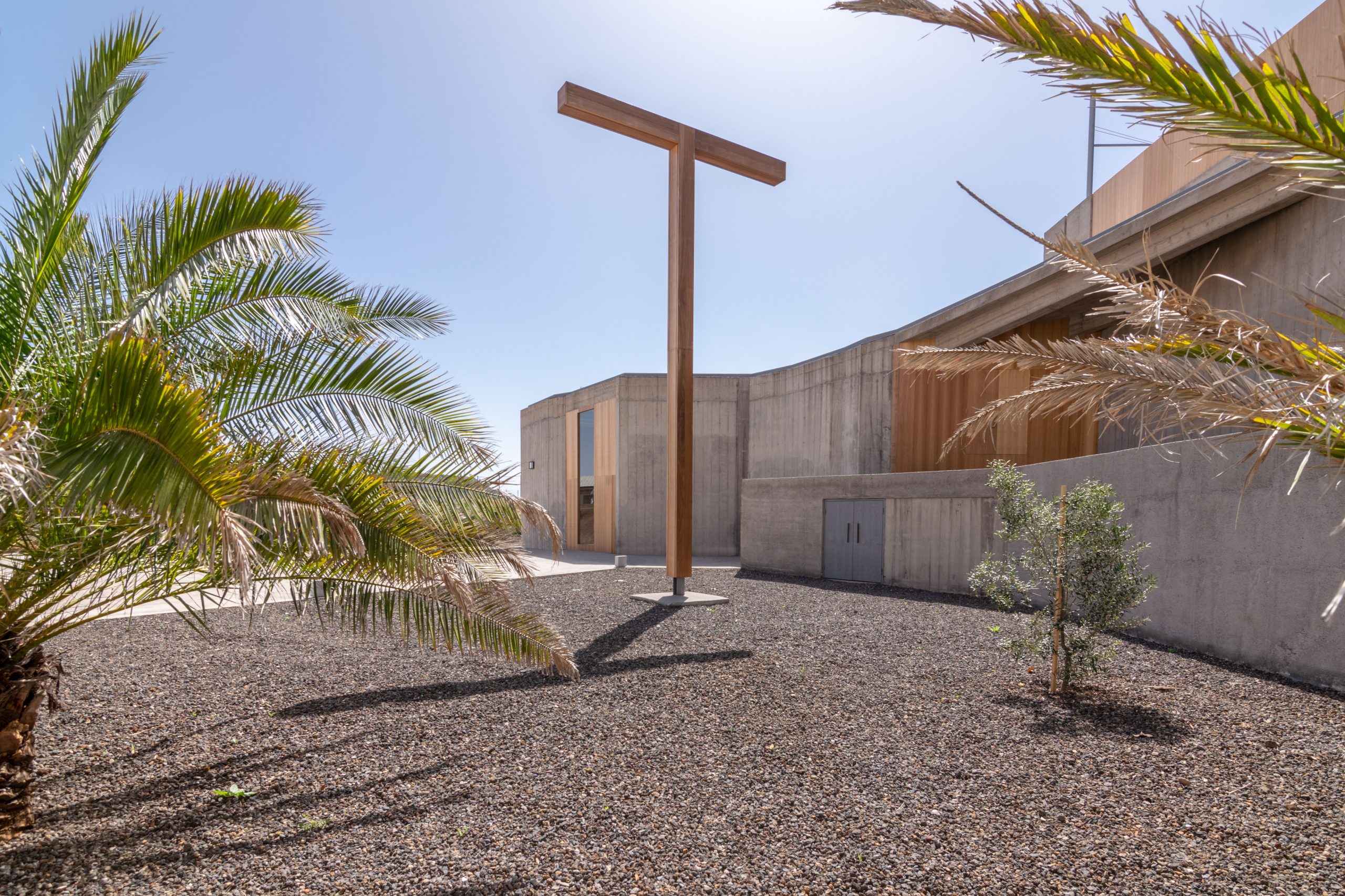 |
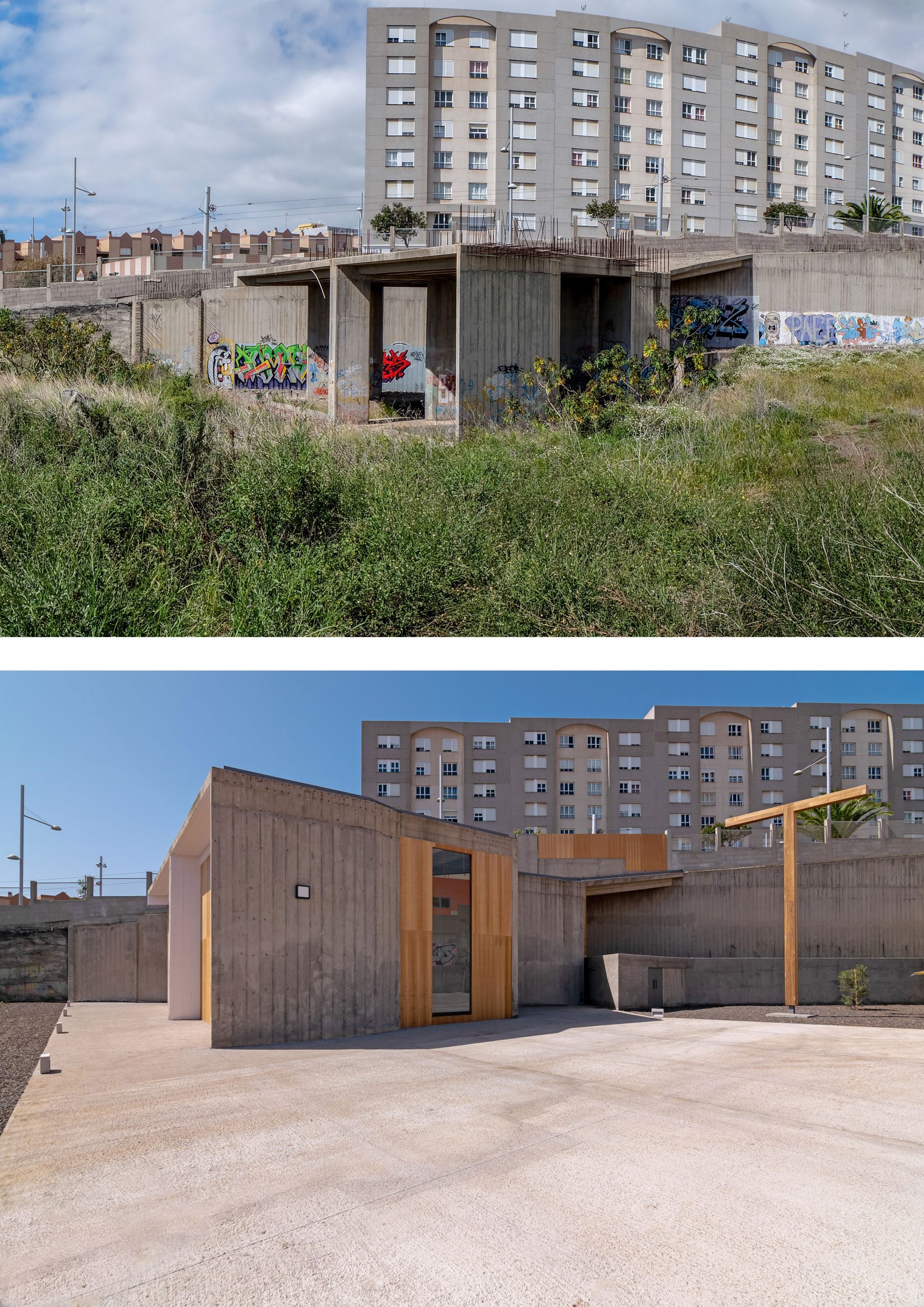 |
Descrizione del progetto
The intervention consisted of transforming an existing structure of unfinished building, it wasn’t completed for various reasons, in the new and much needed temple for Las Mantecas neighbourhood.
Given the state of deterioration which the structure presented after more than ten years of abandonment, the parish community had decided to adapt and finish up the existing reinforced concrete structure and thus avoid its further decaying.
The intention of new las Mantecas Church design was not to absorb the pre-existing structure, but to respectfully intervene embracing its original form. As the intervention avoided substantial changes to the existing structure, the community in the future can decide to expand the building executing it in phases.
For this purpose, wood is used as the only enclosure and space division material. This differentiation in materials makes possible to establish a formal distinction between the new work and the existing one, in a gesture that respects the authorship of the partially raised structure.
The main access to the new Church building is from the lower level of the plot through a concrete square, surrounded by large planters. The main façade of the Church is closed with folding wooden doors that allow the space to open completely to the outside when it is necessary to expand the capacity of the Church.
At the formal level, the new parish Church is a luminous and austere construction, with the exclusive use of two materials: wood for the vertical walls and concrete for the floors and the altar.
Relazione illustrativa del progetto
Scarica la relazione
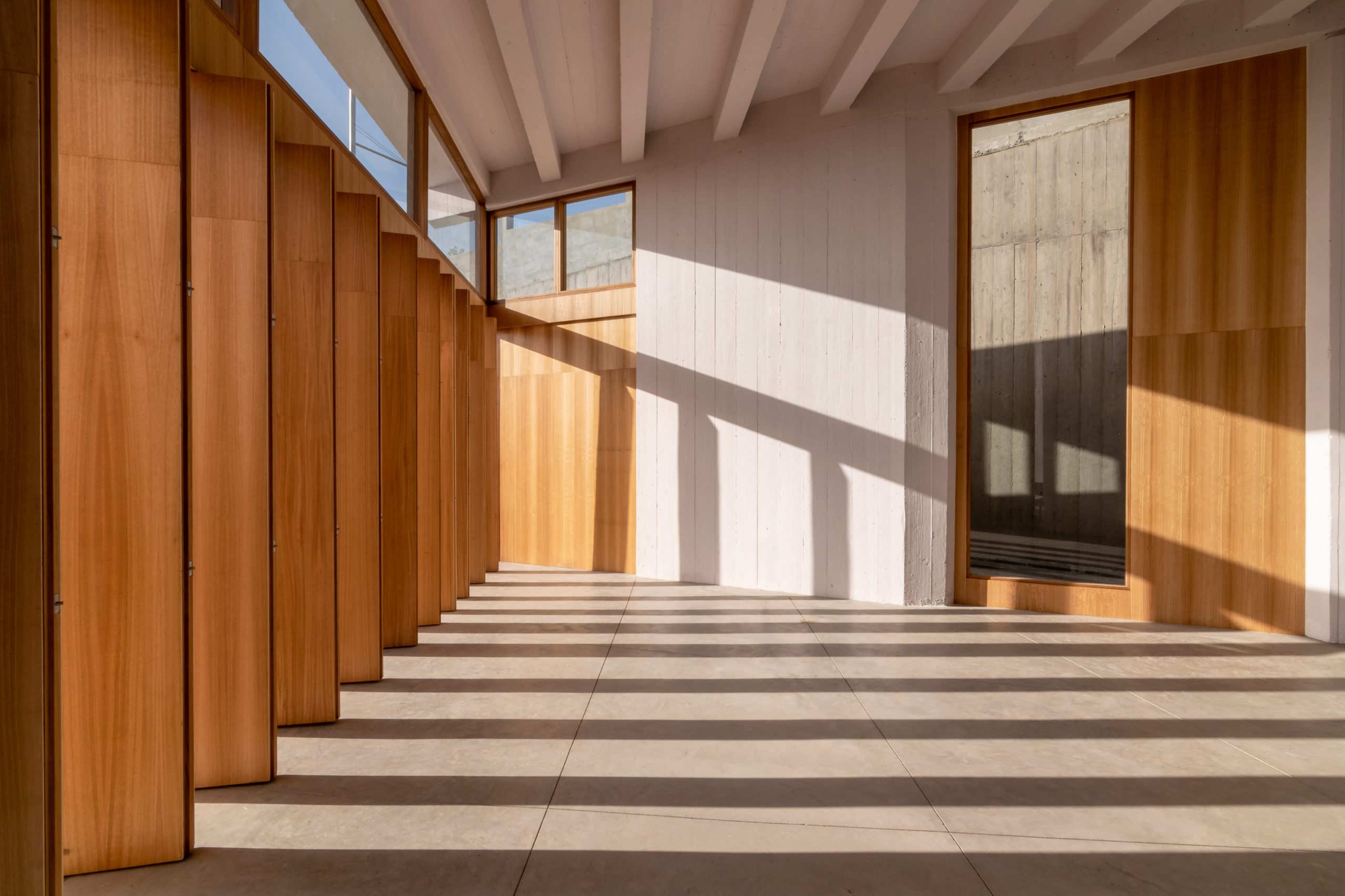 |
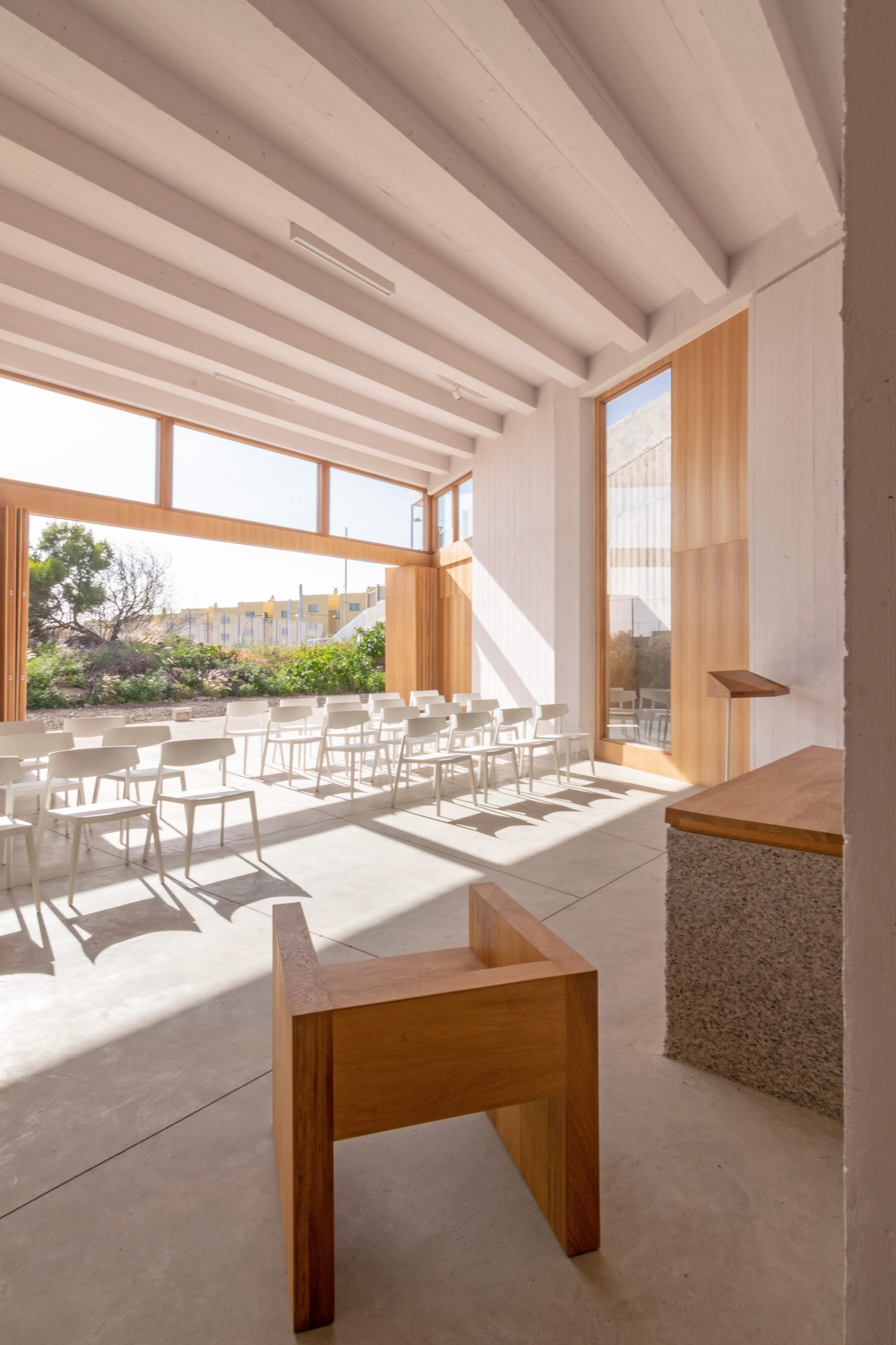 |
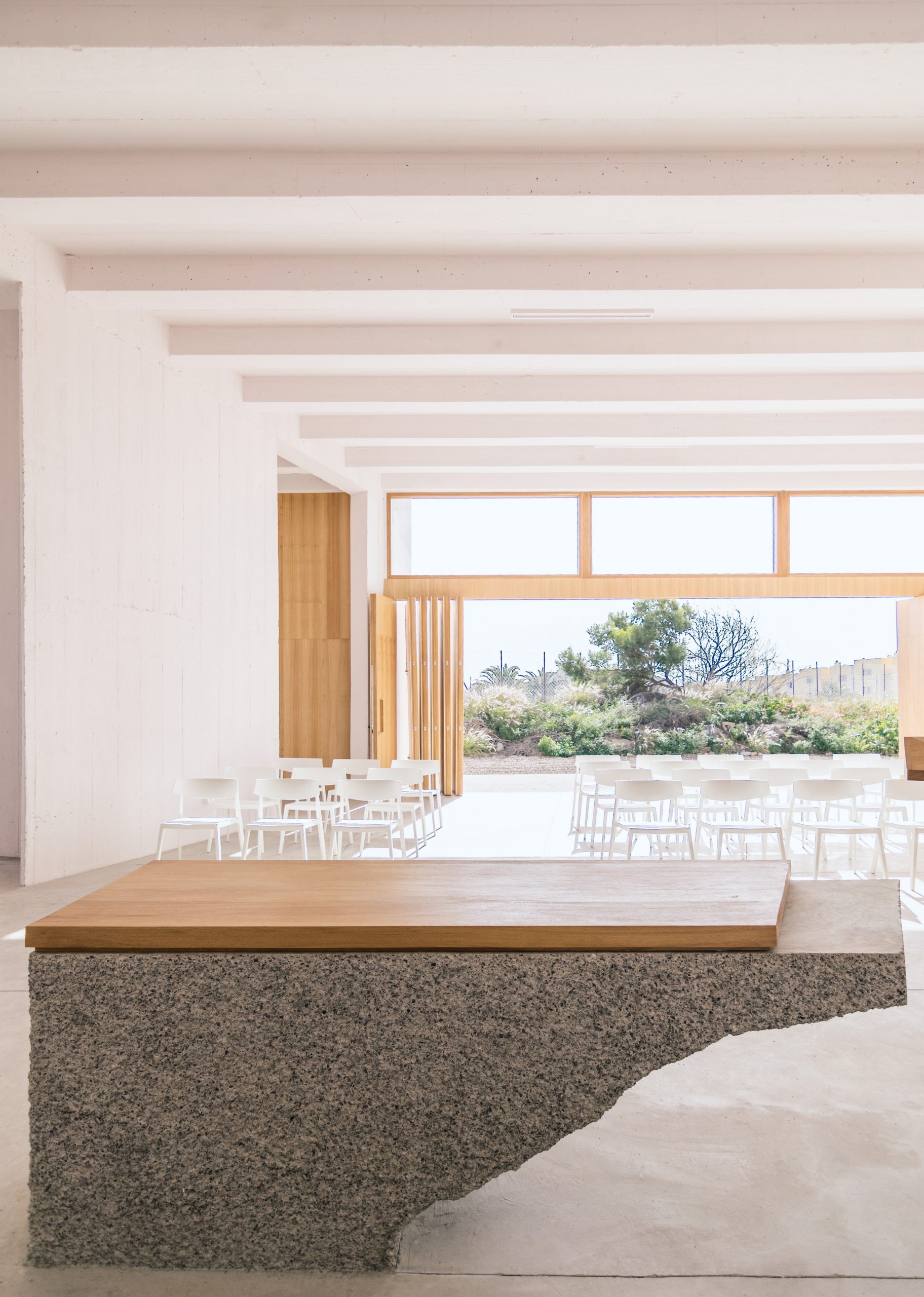 |
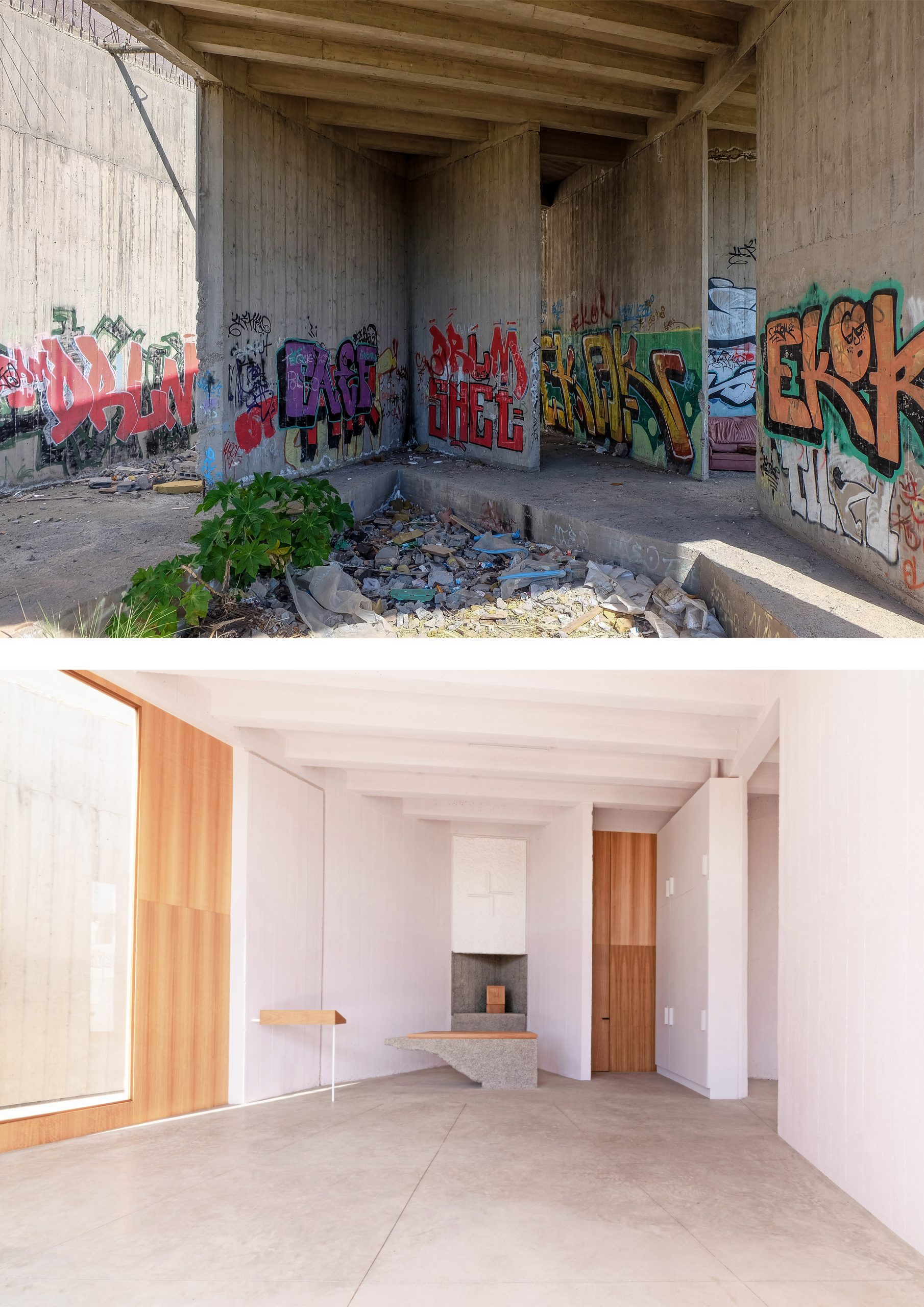 |
Disegni tecnici
TORNA ALLA PAGINA DEI PROGETTI
