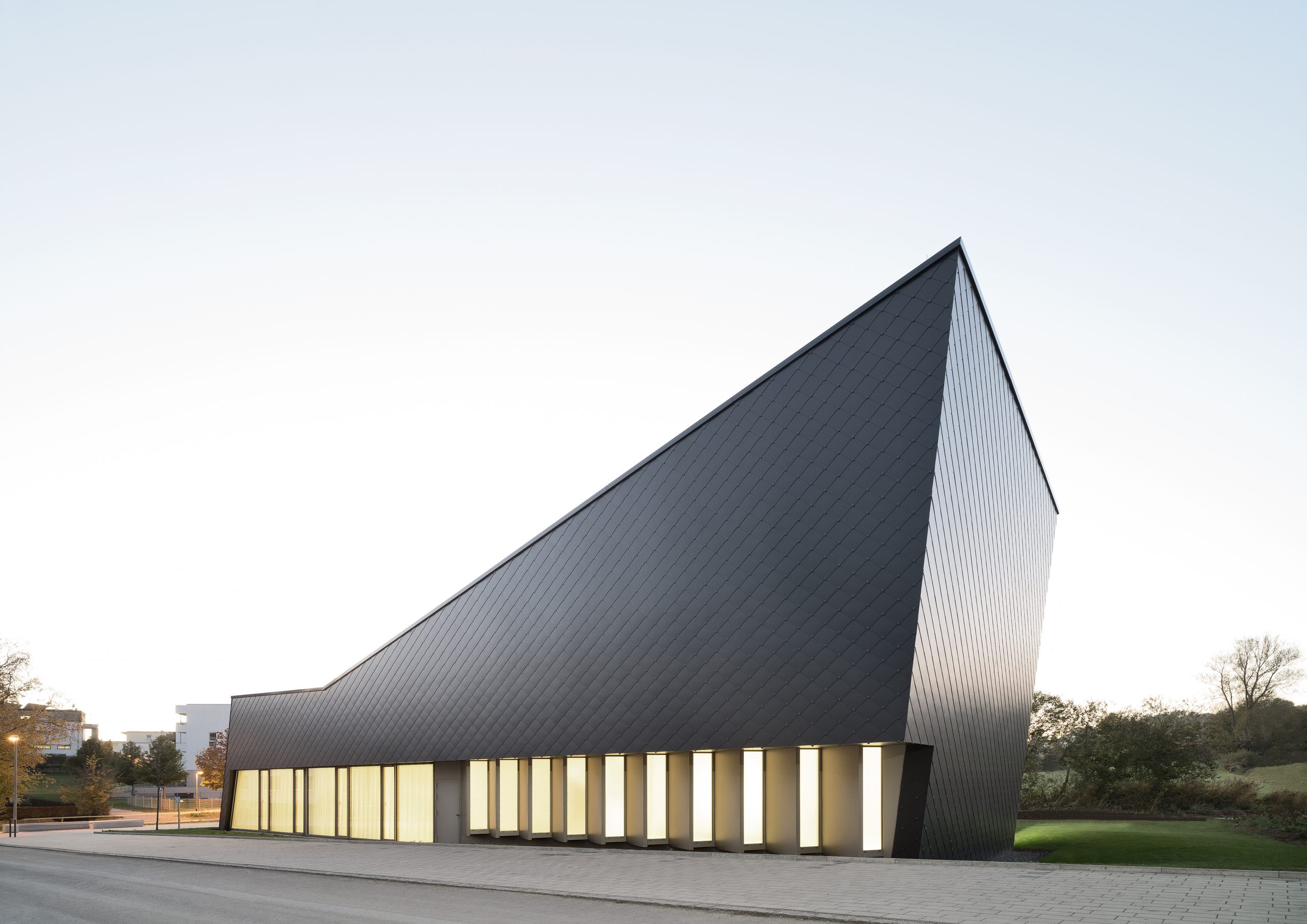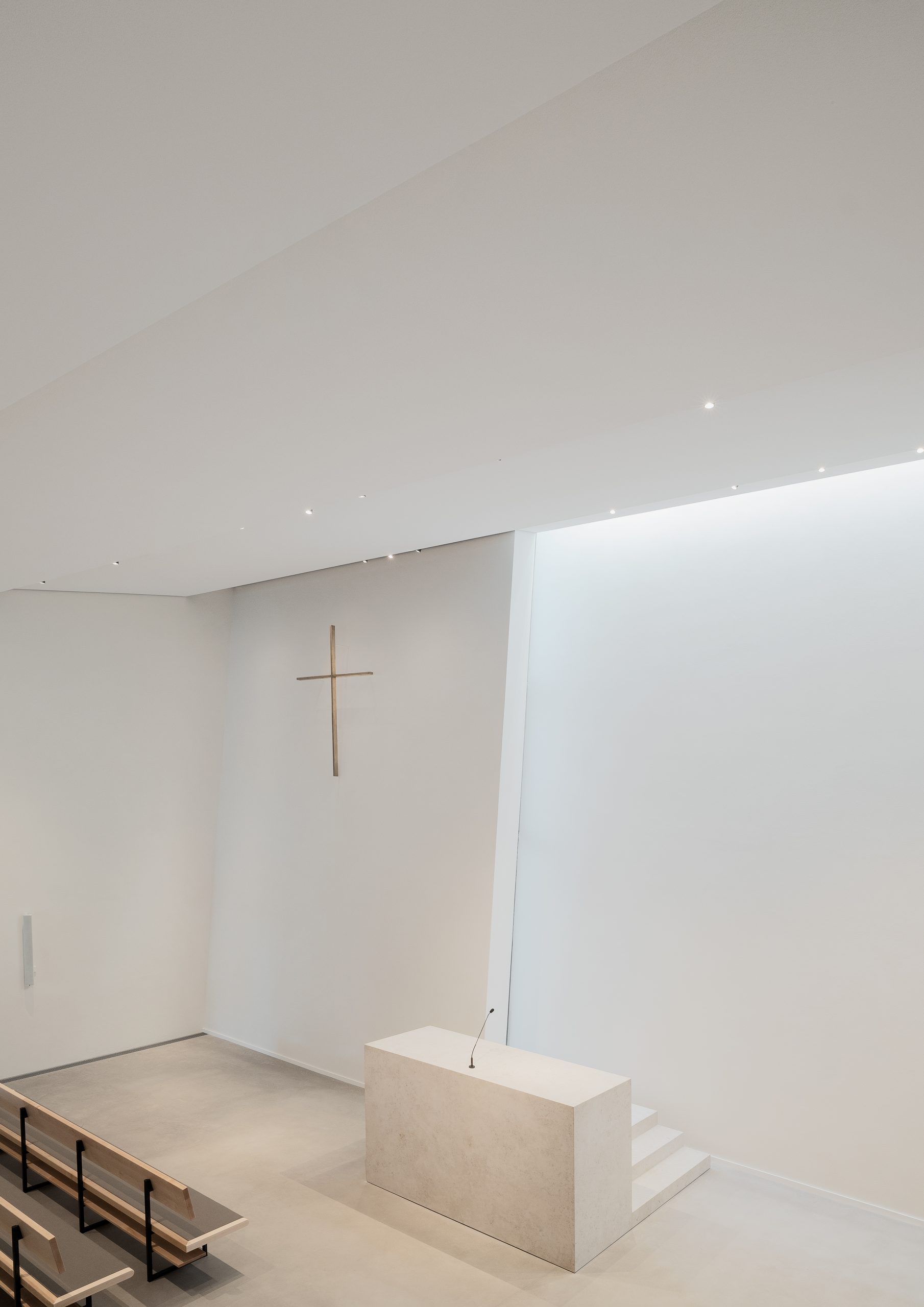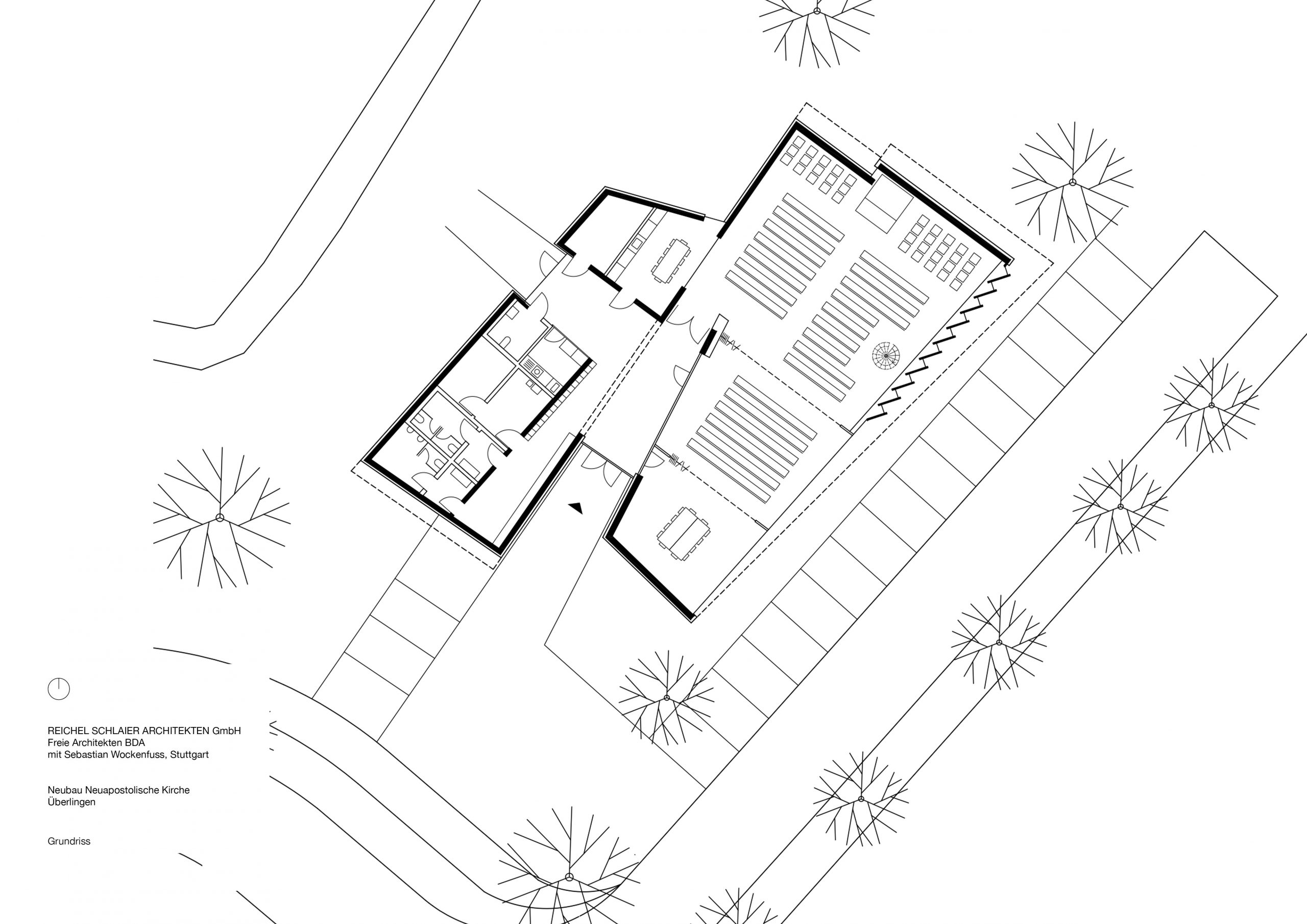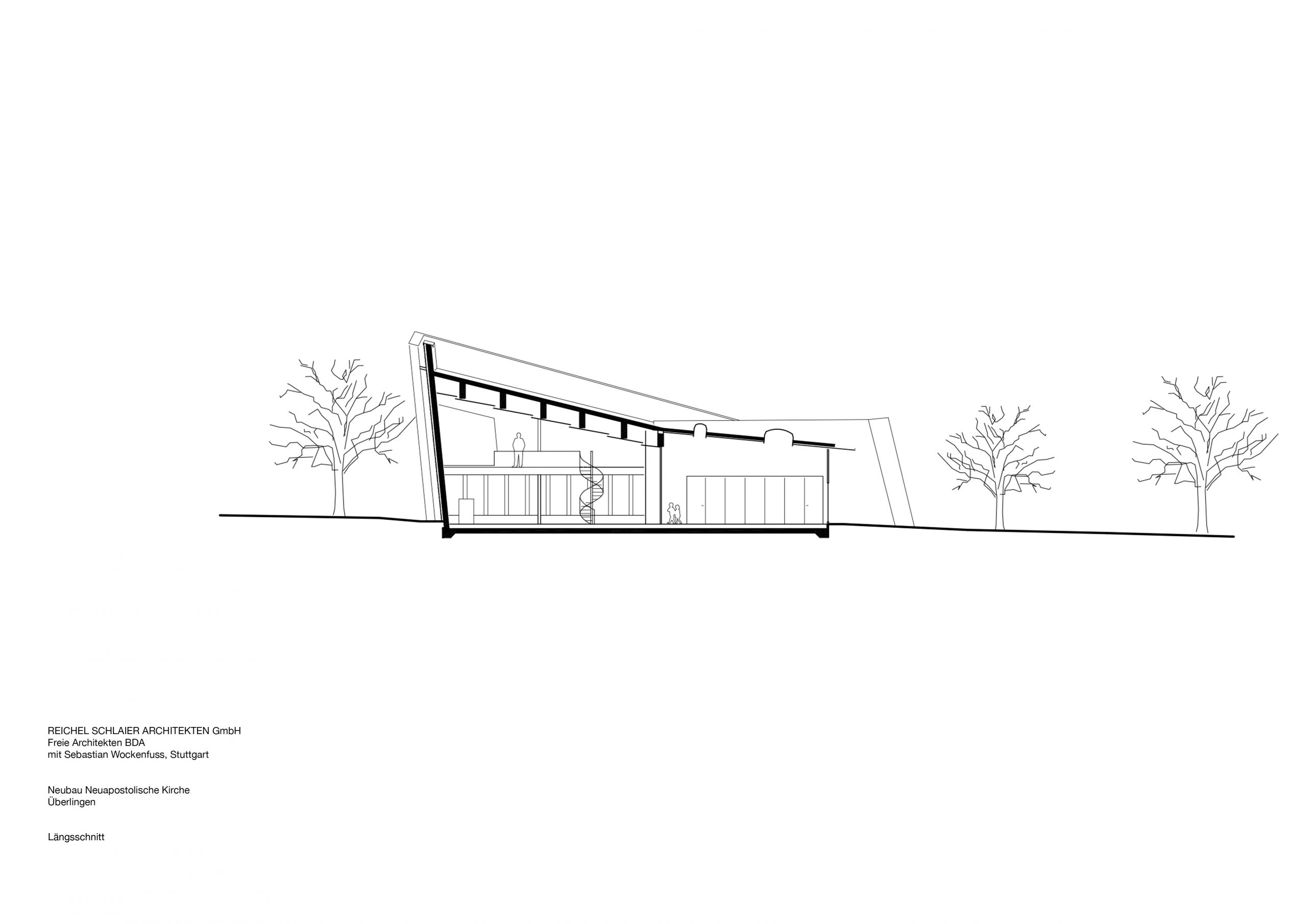REICHEL SCHLAIER – APOSTOLIC CHURCH
| Designer | Elke Reichel | |
| Location | Hildegardweg 68, 88662 Überlingen, Baden-Württemberg, Germany | |
| Design Team |
LP 1–5: Reichel Schlaier Architekten GmbH |
|
| Anno | 2018 | |
| Photo credits |
all Photographs: Brigida González |
|
Foto esterni
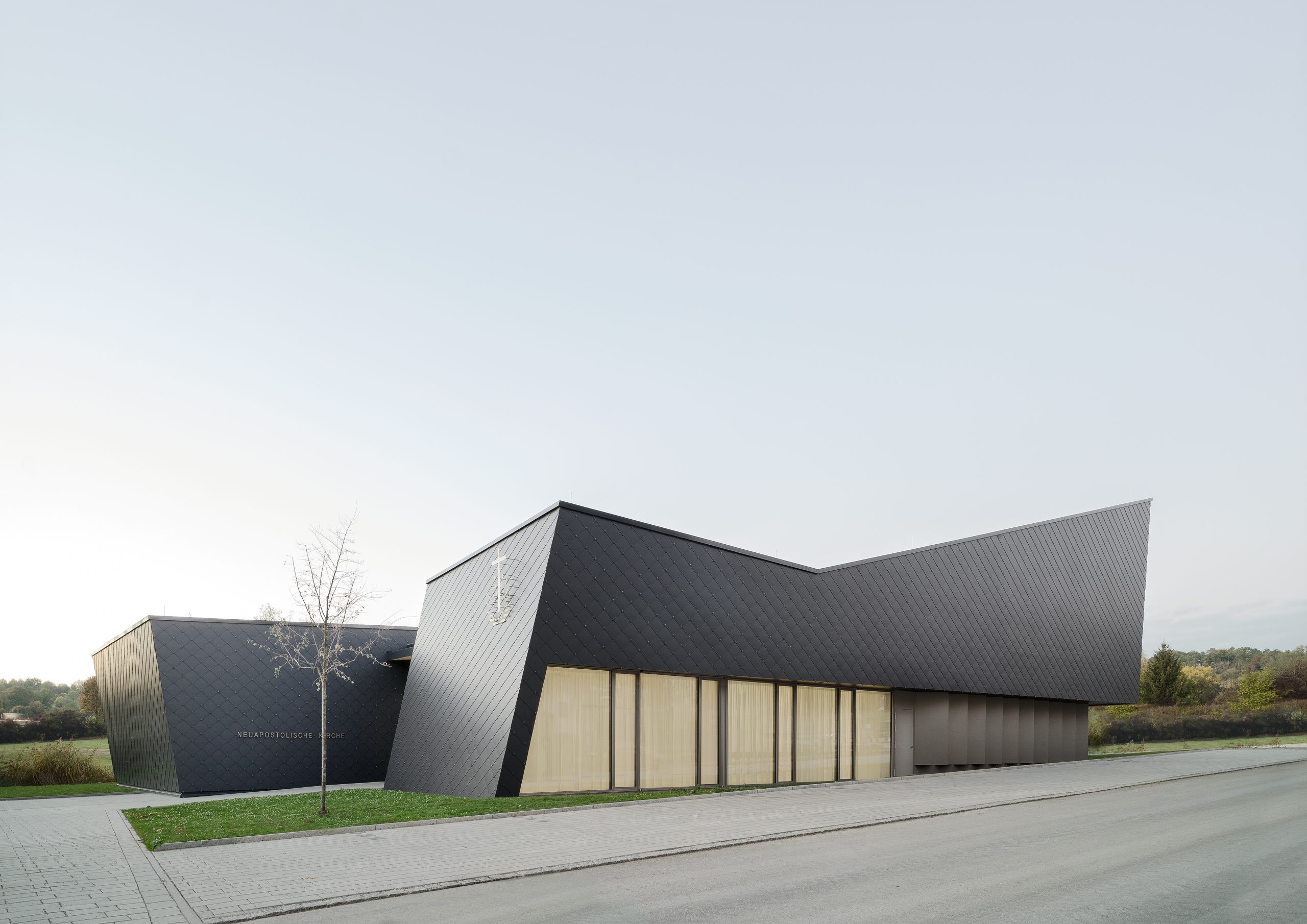 |
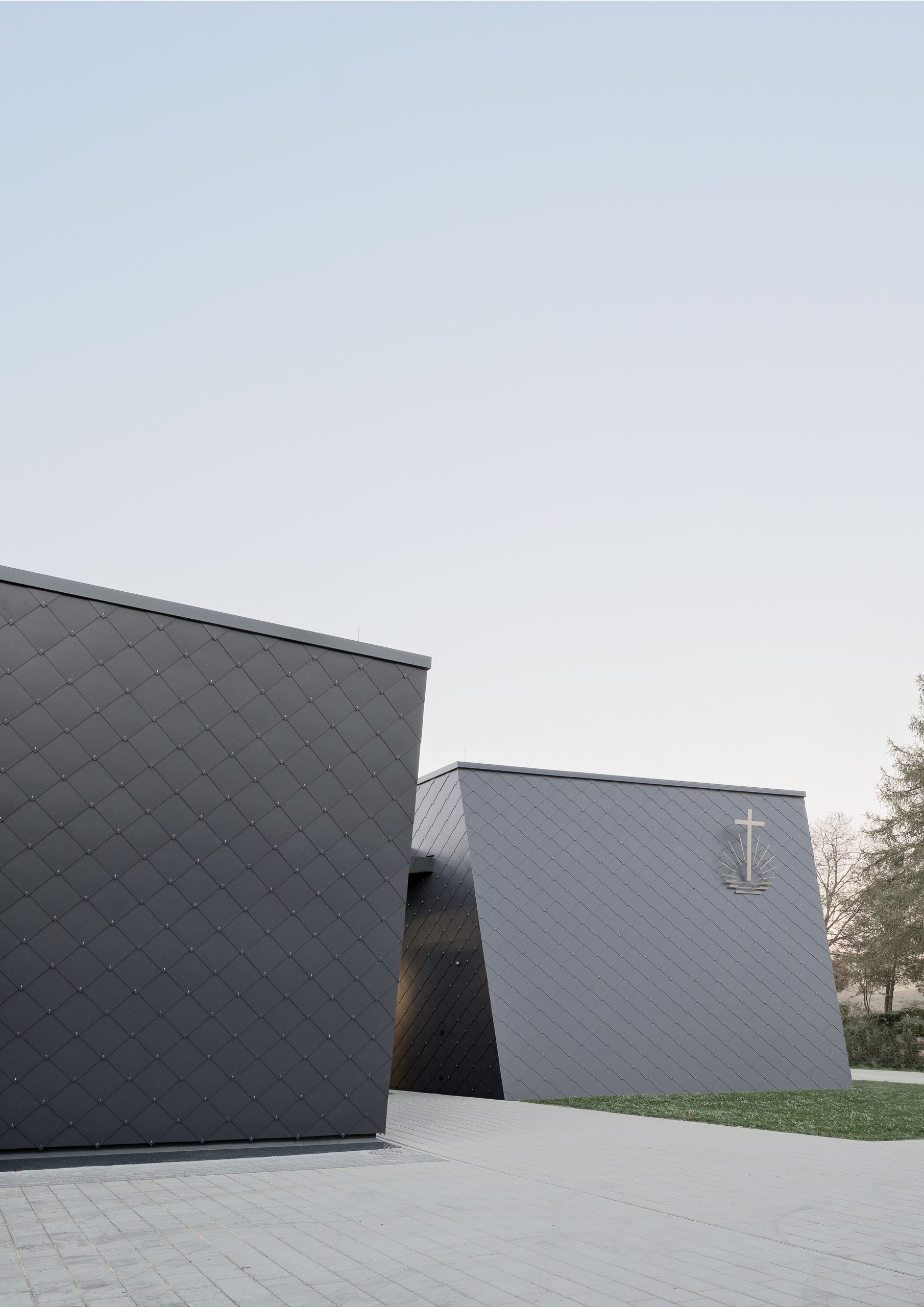 |
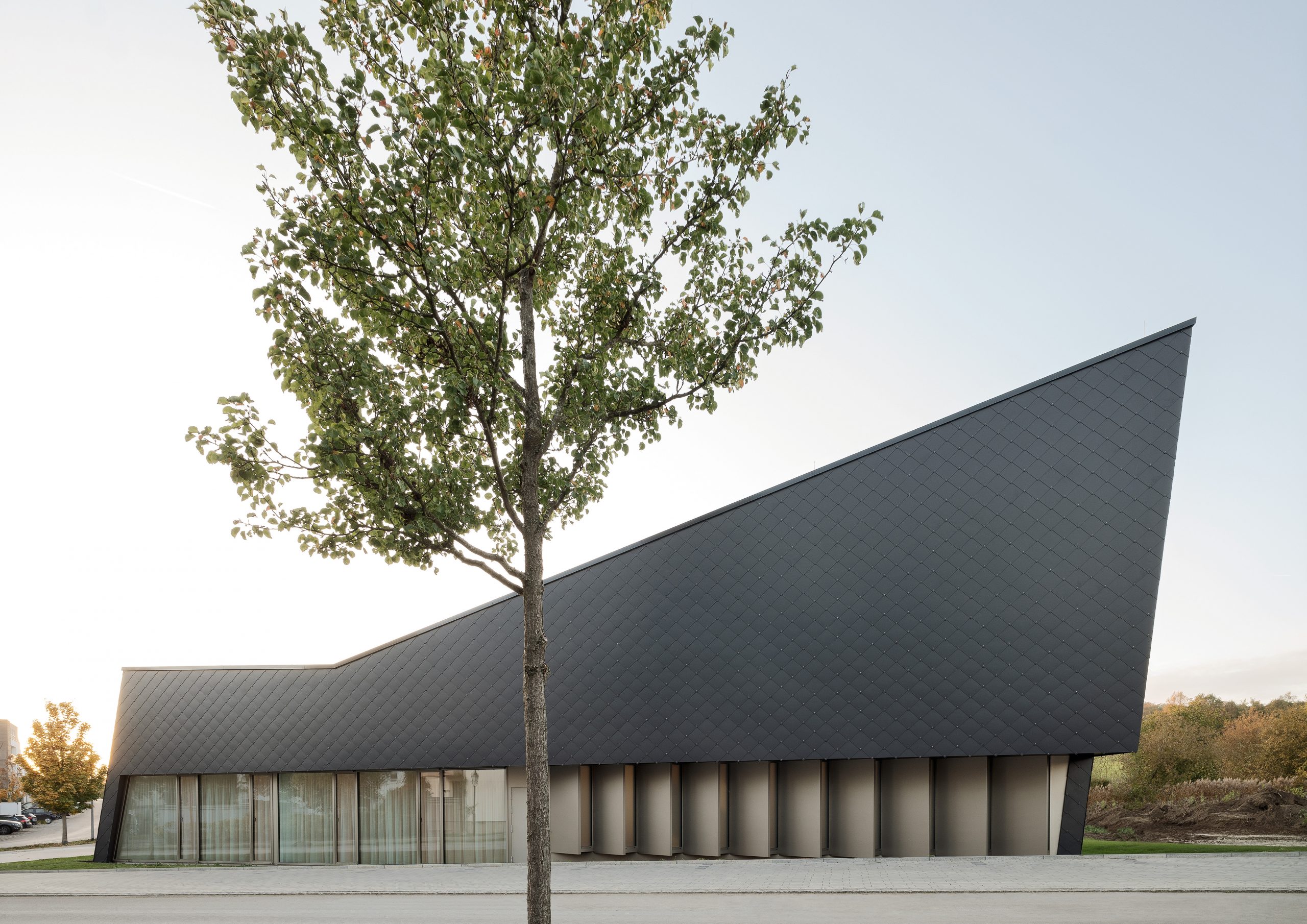 |
 |
Descrizione del progetto
The asymmetric building consists of two volumes. The larger part with its steep roof inclination houses the nave and several multi-purpose rooms that can be connected to the nave by mobile partition walls for larger services. The sacristy and adjacent rooms are located in the smaller, flatter part. The encompassing ribbon of the façade made of dark cement shingles reconnects these two volumes into one single sculpture.
The building is entered through a glazed joint between the two volumes, where the ribbon leads inwards. The foyer leads visitors directly into the nave which is bright and welcoming. White plaster walls and light maple-wood furniture give the space lightness and tranquility.
The nave is lit by vertical, fixed slats in the church hall’s façade connected by translucent strips of glazing. The façade above this light strip cantilevers slightly to the outside and thus creates a narrow gallery that provides space for the organ.
The simple altar made of brushed Jura limestone is the centre of the space that has room for 150 worshippers. A rooflight lights up the wall behind the altar and makes it appear virtually immaterial.
Thanks to its unique shape, the church building clearly sets itself apart from the residential buildings surrounding it, while forming a connection between the outskirts of the city and the adjoining landscape at the same time. The landscaping is deliberately subtle, with only a few trees complementing the existing landscape.
The church building was built as a sustainable and cost-effective wooden frame construction. The inner walls are covered with clay building boards and clay plaster to improve room climate as well as the level of comfort in the space.
Relazione illustrativa del progetto
Scarica la relazione
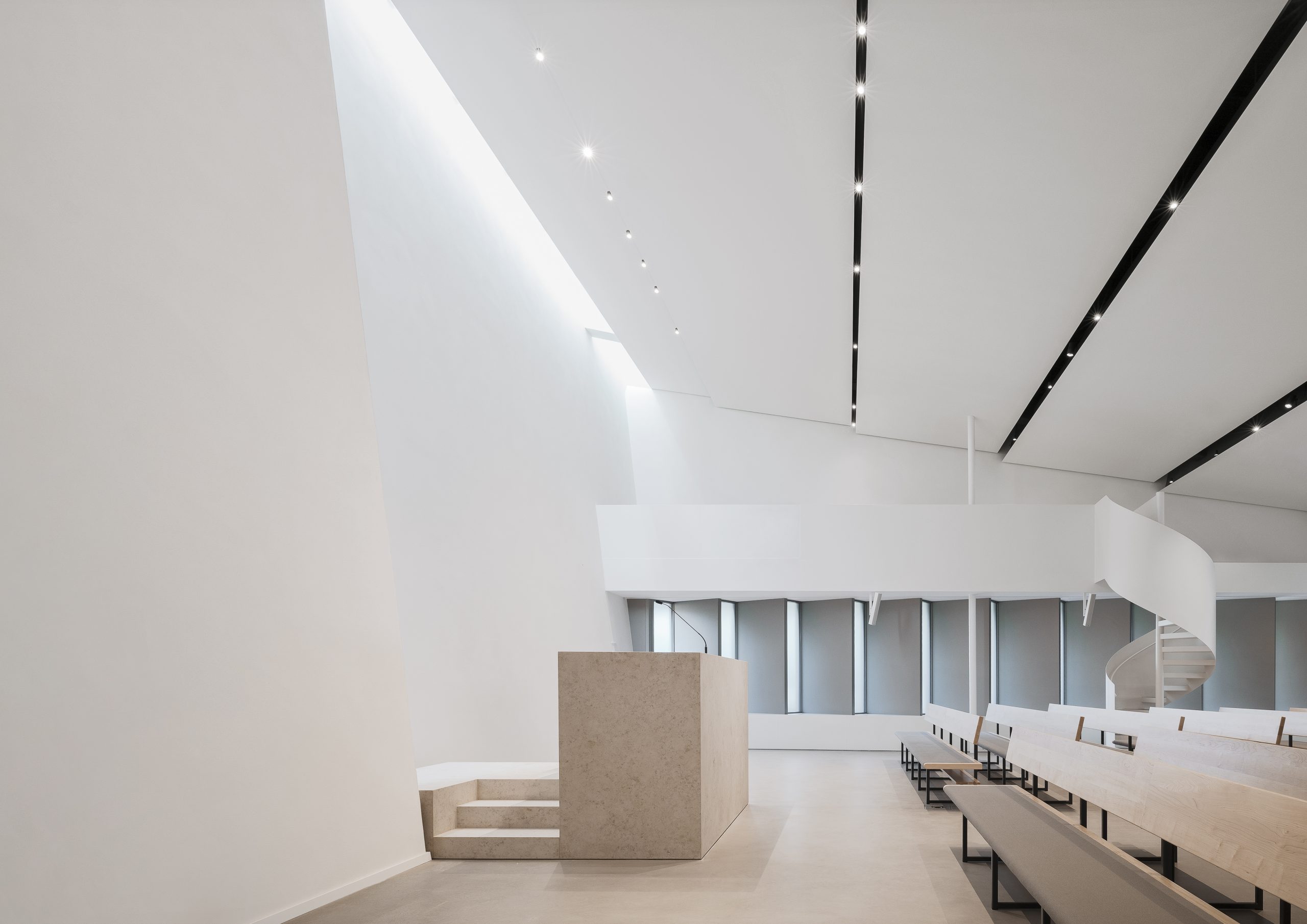 |
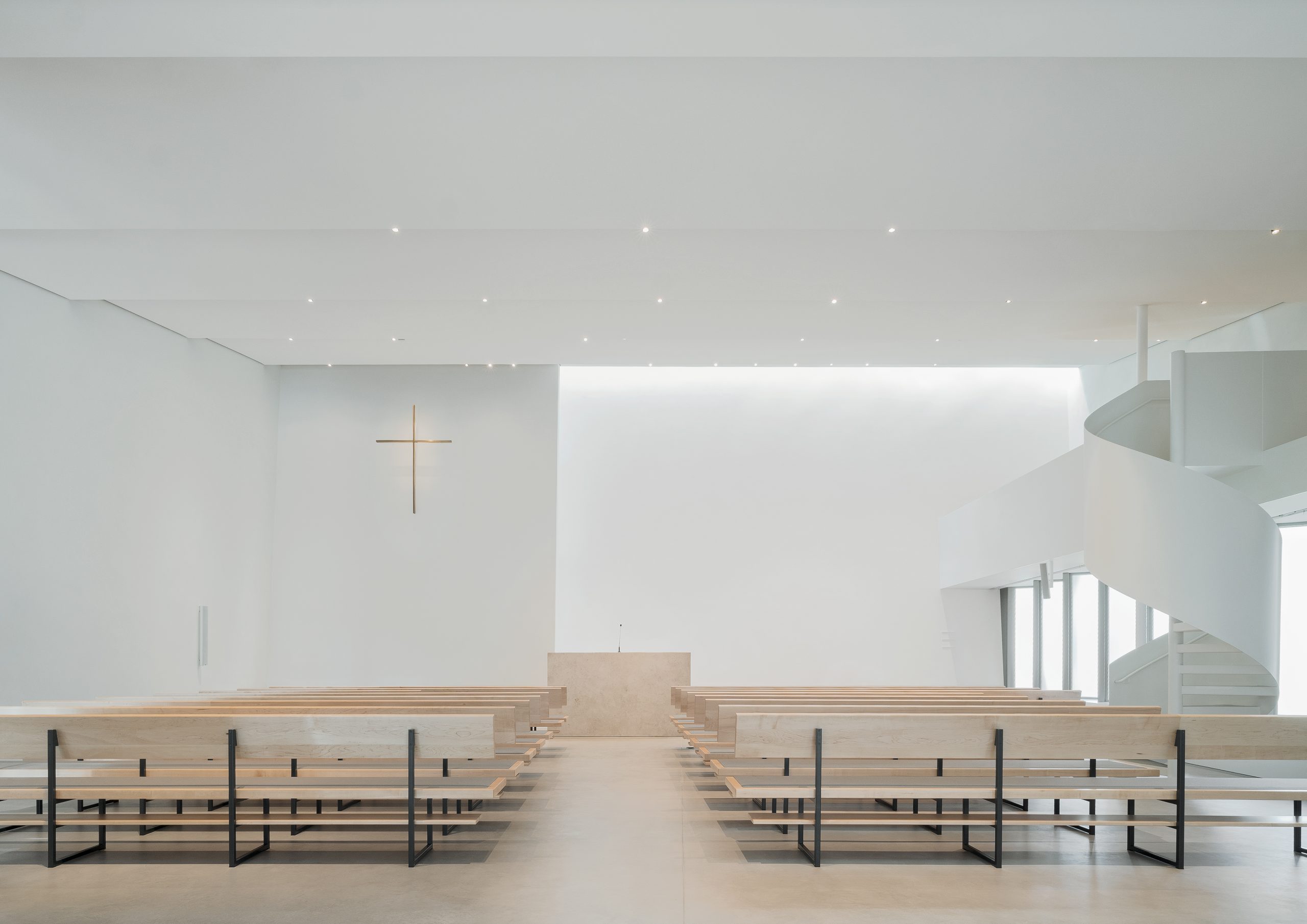 |
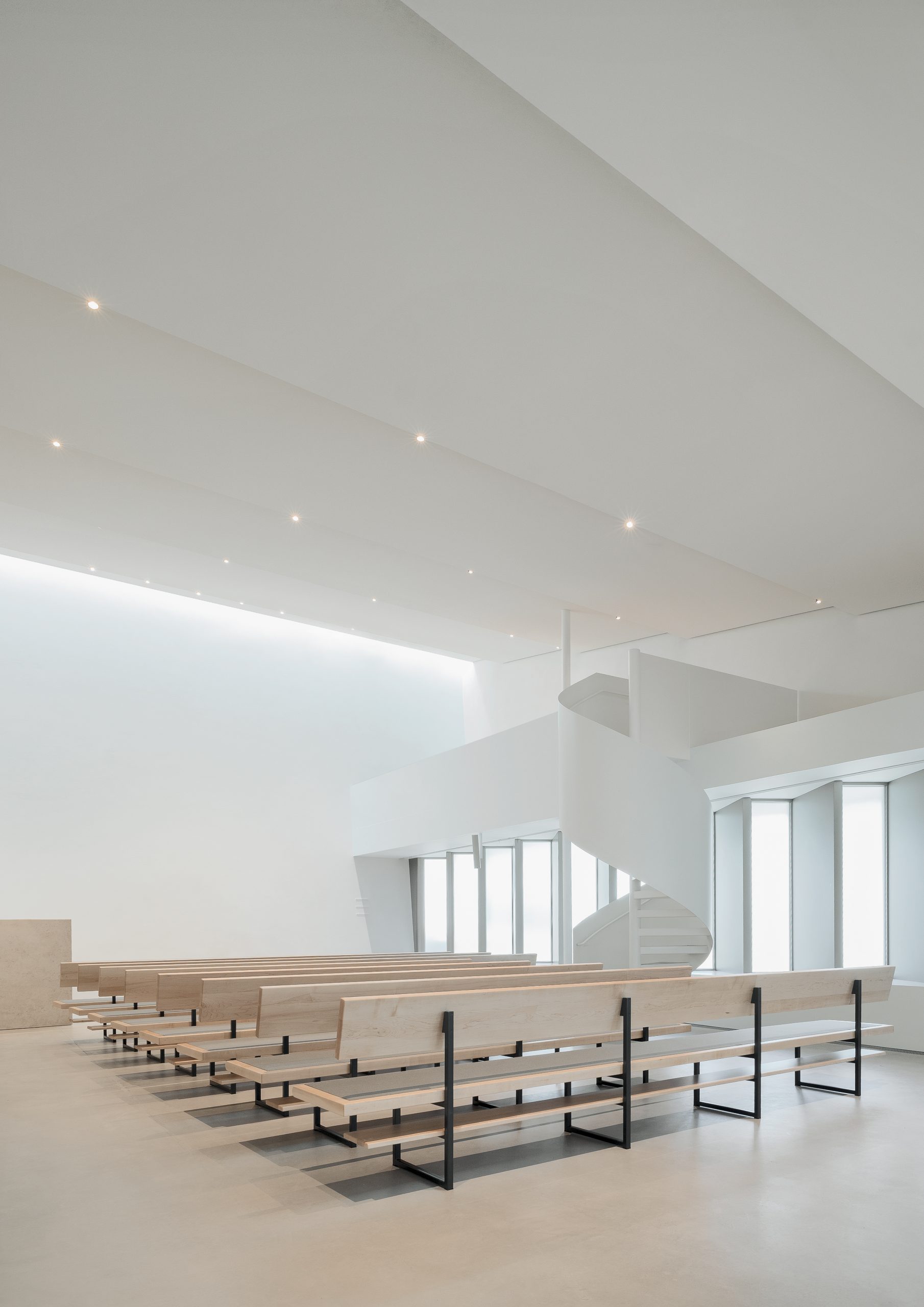 |
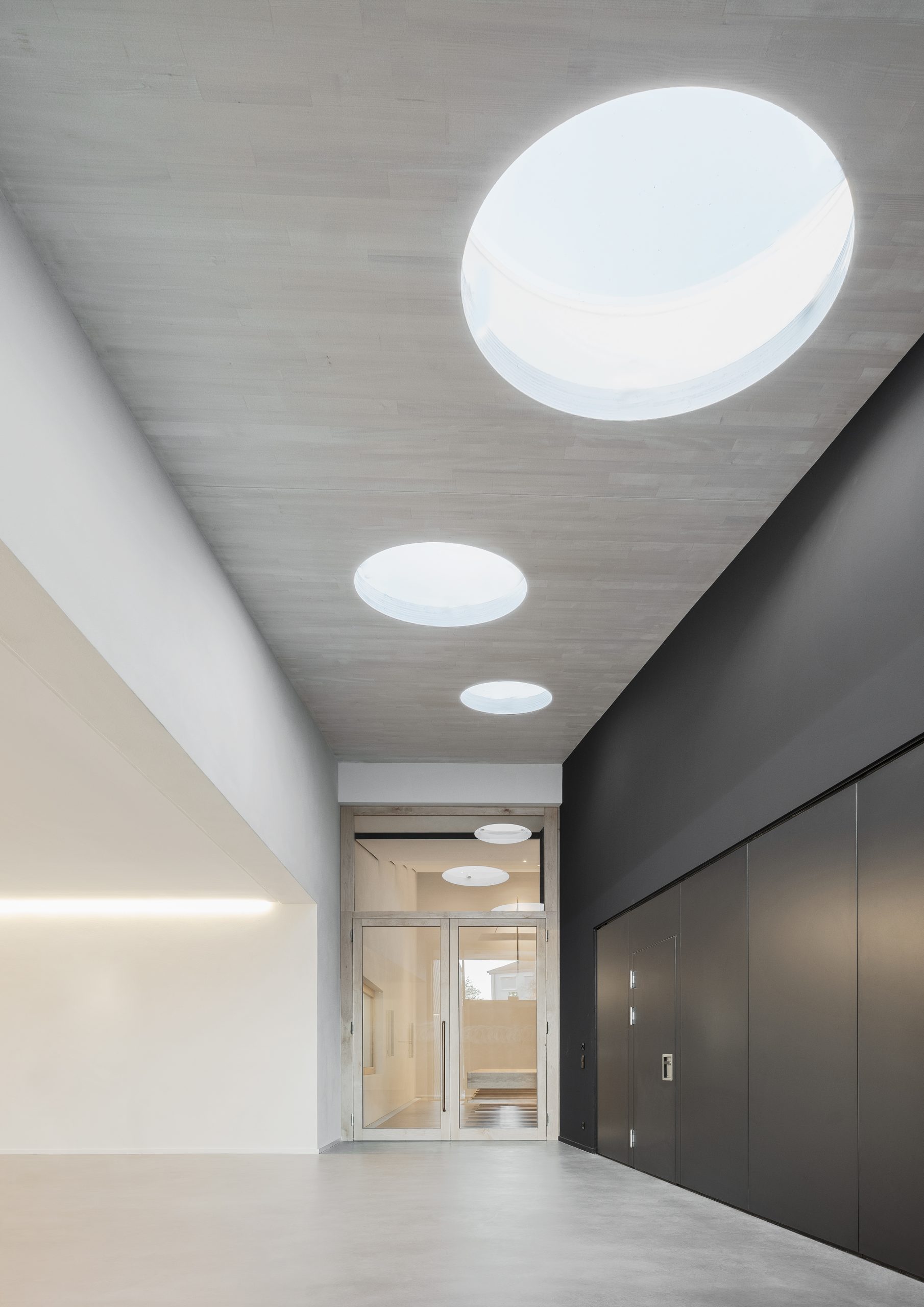 |
Disegni tecnici
TORNA ALLA PAGINA DEI PROGETTI
