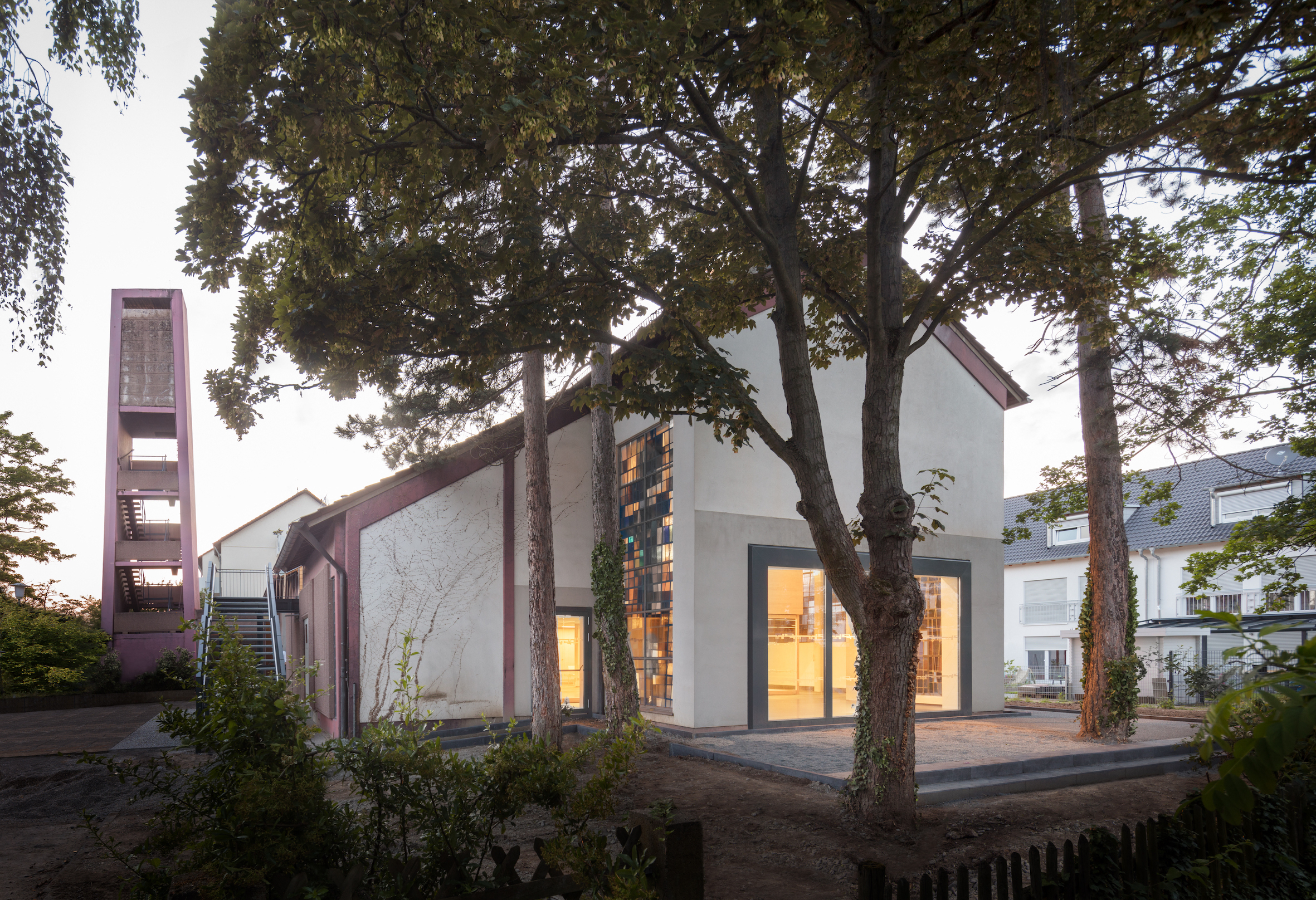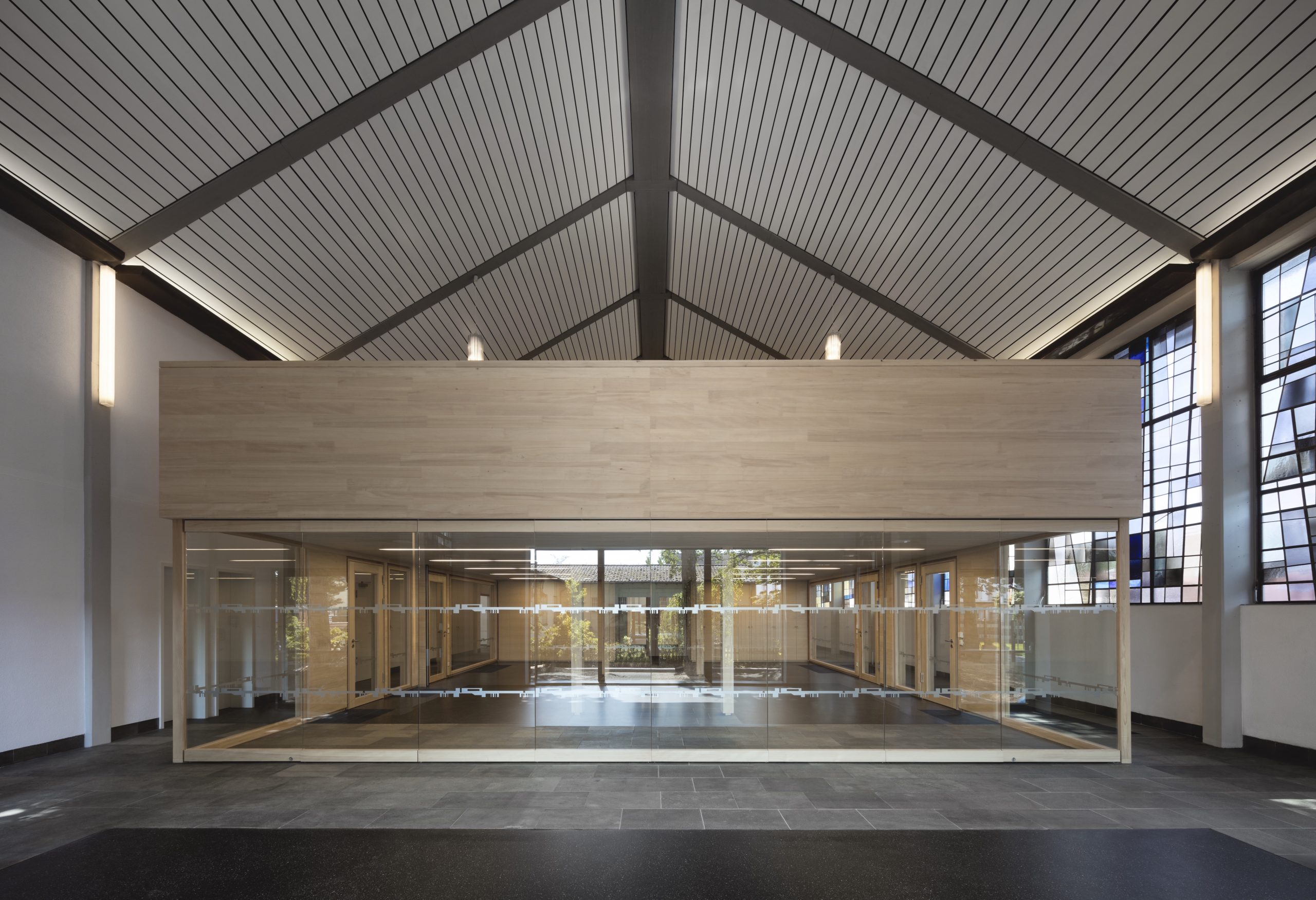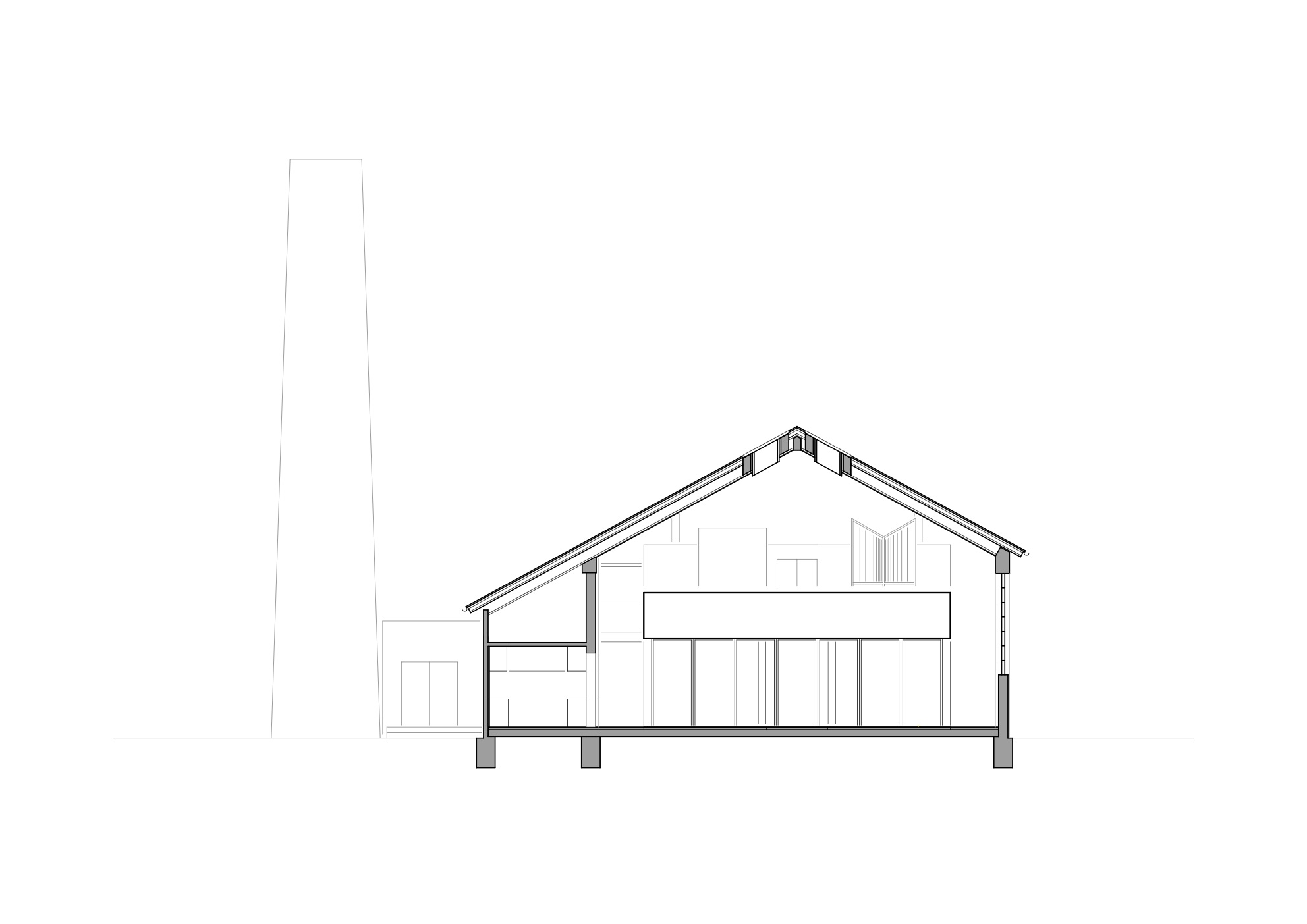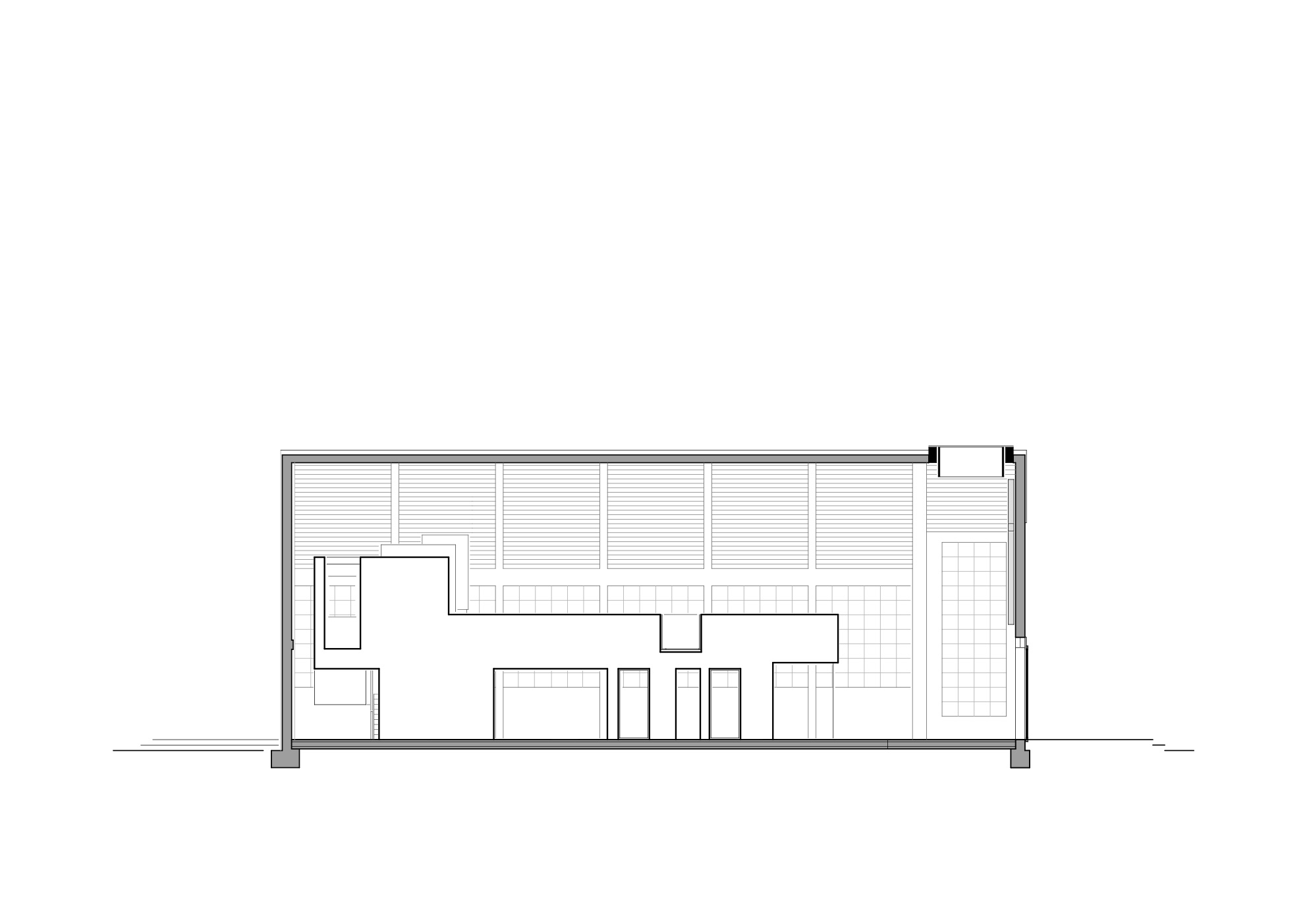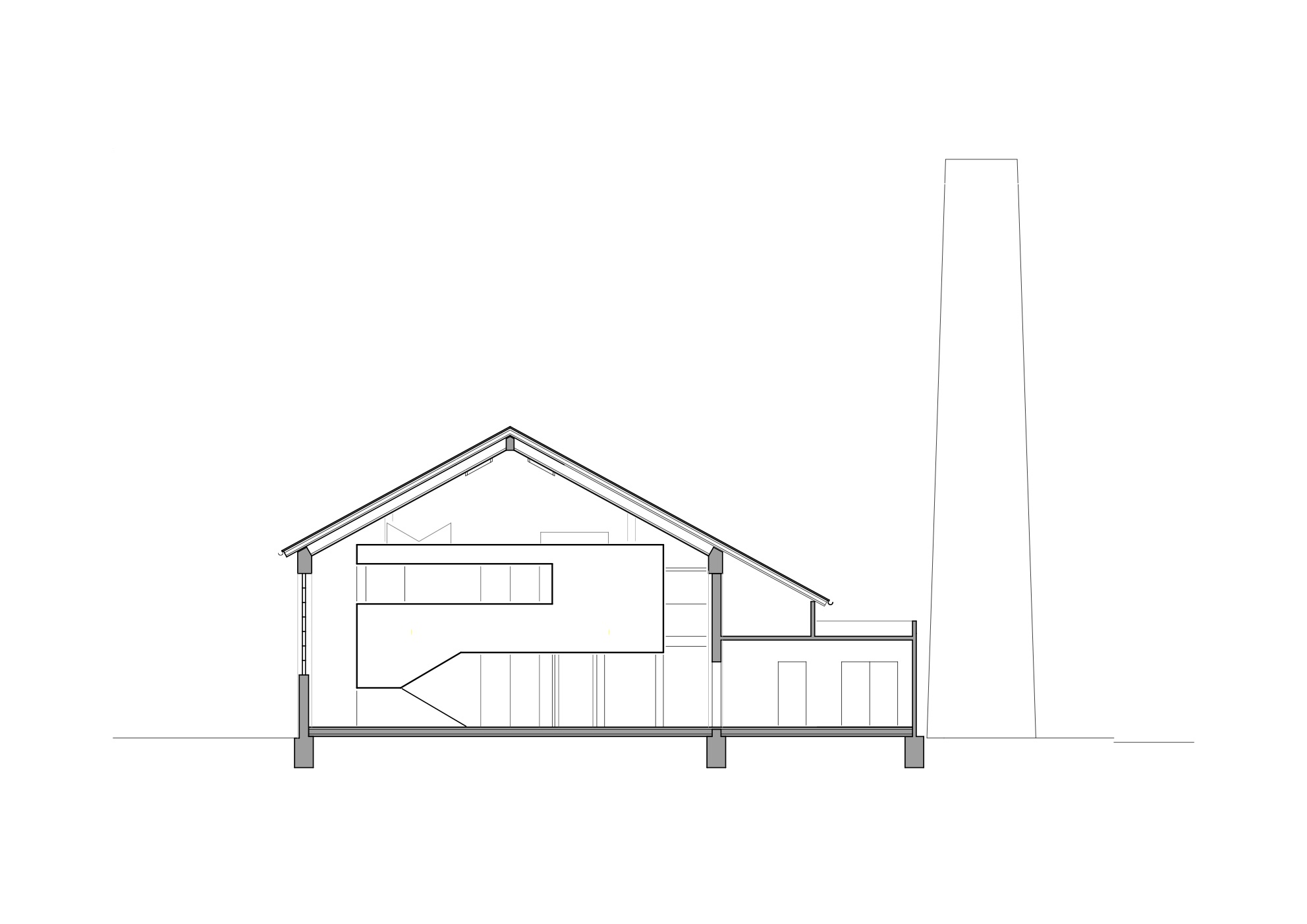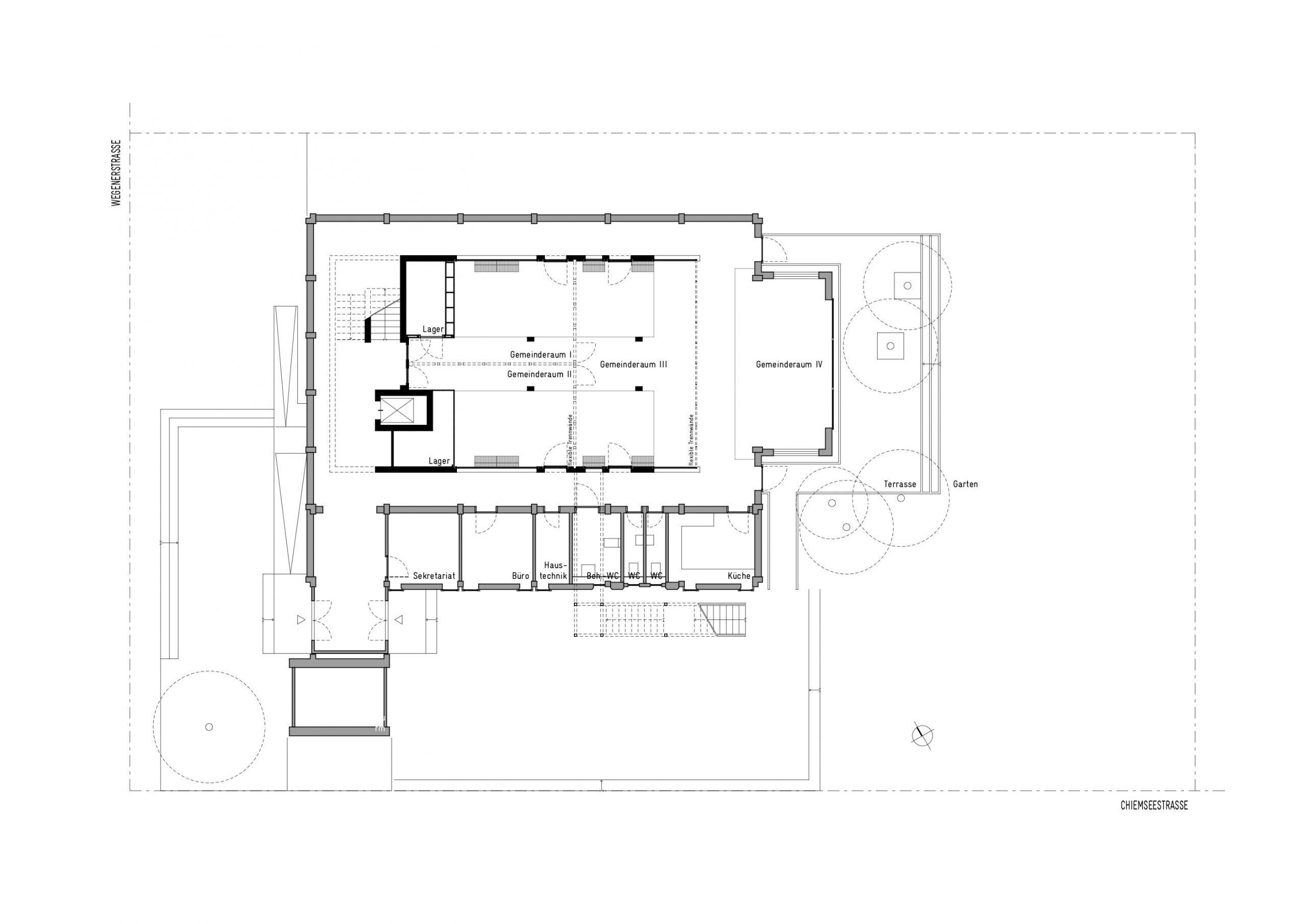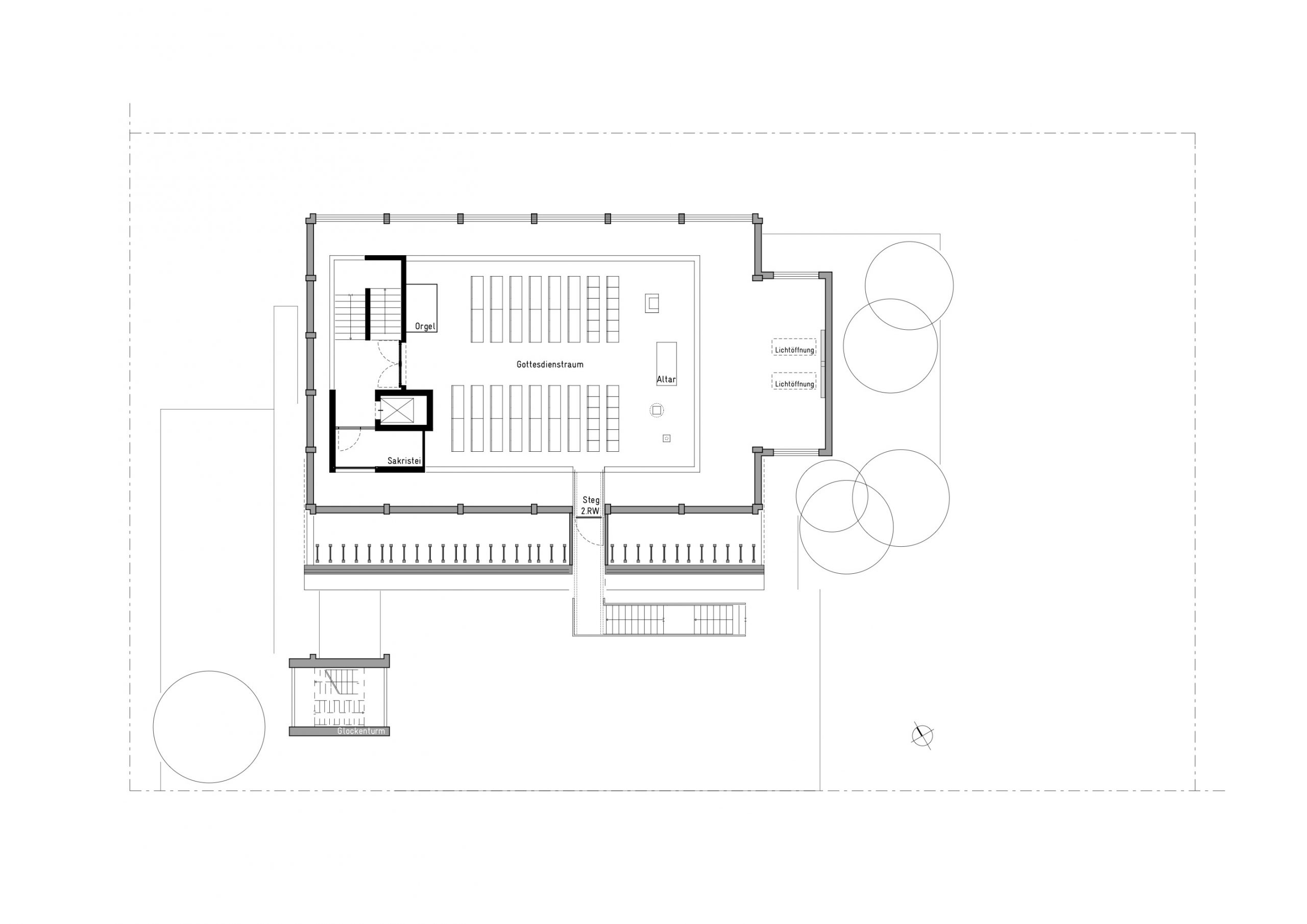KLINKENBERG – ST MARTIN’S CHURCH
| Designer | Arno Klinkenberg | |
| Location | Wegenerstr. 15, 68219 Mannheim | |
| Design Team |
Arno Klinkenberg |
|
| Anno | 2016 | |
| Photo credits |
all Photographys by Werner Huthmacher Photography, Berlin |
|
Foto esterni
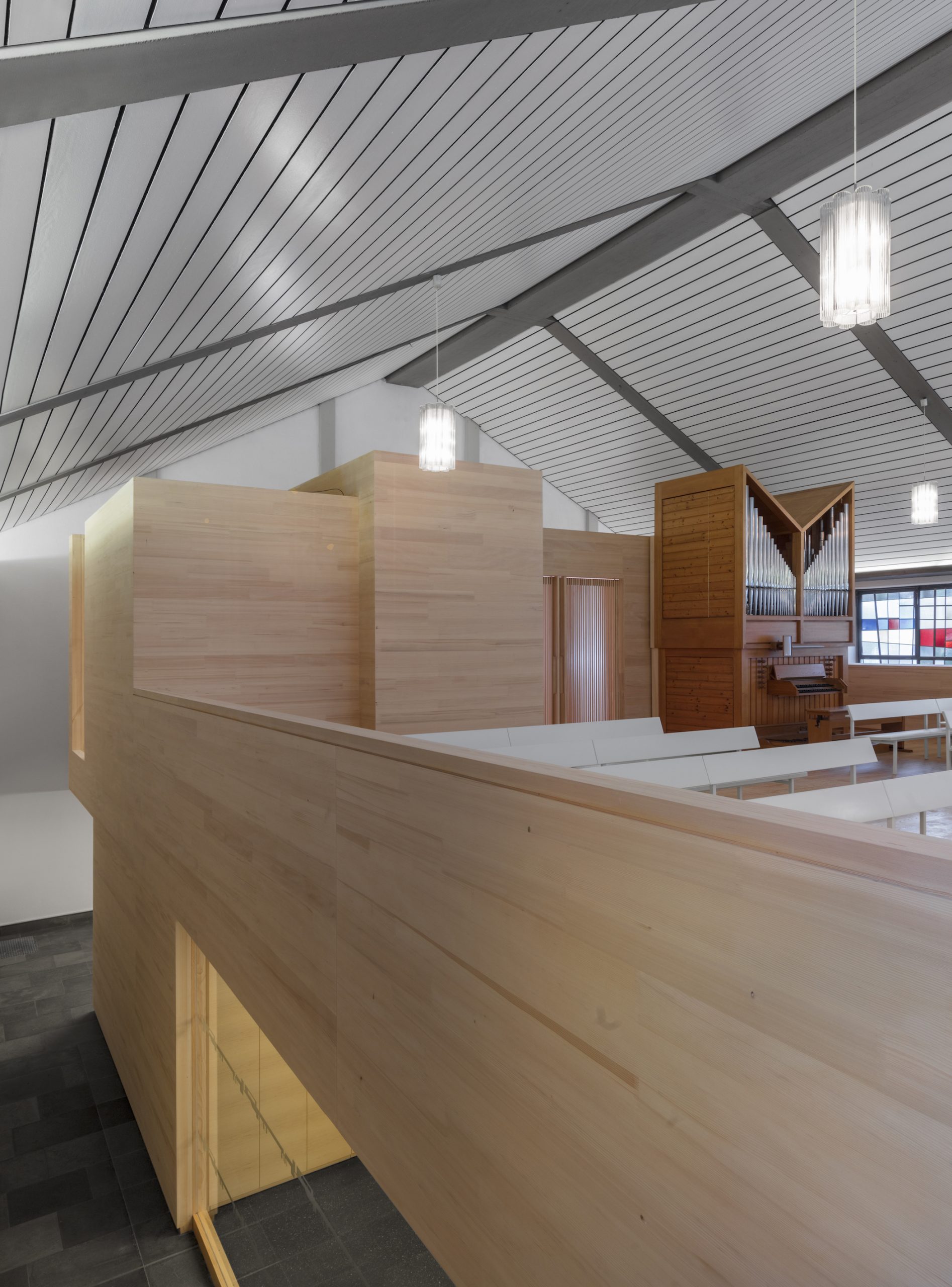 |
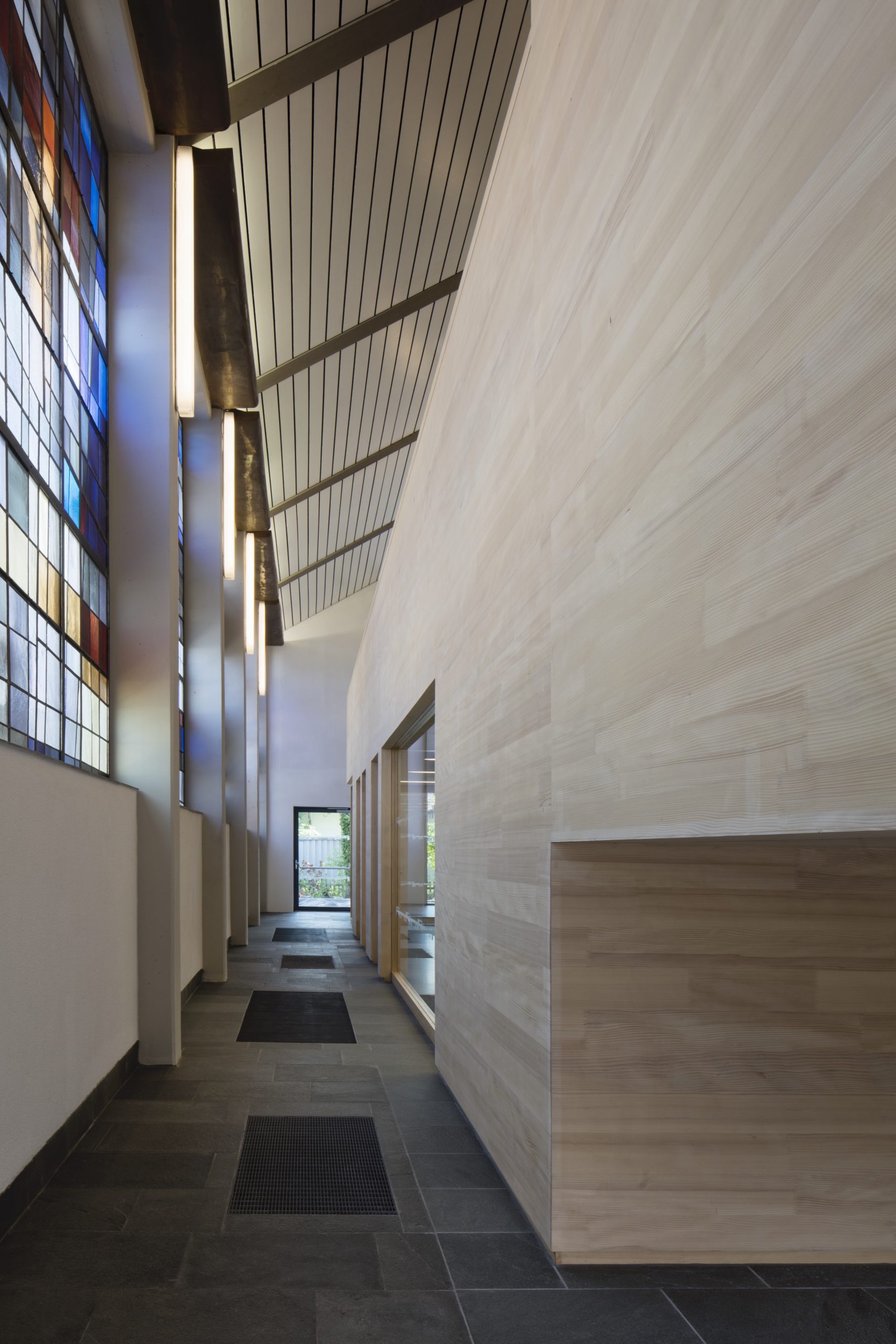 |
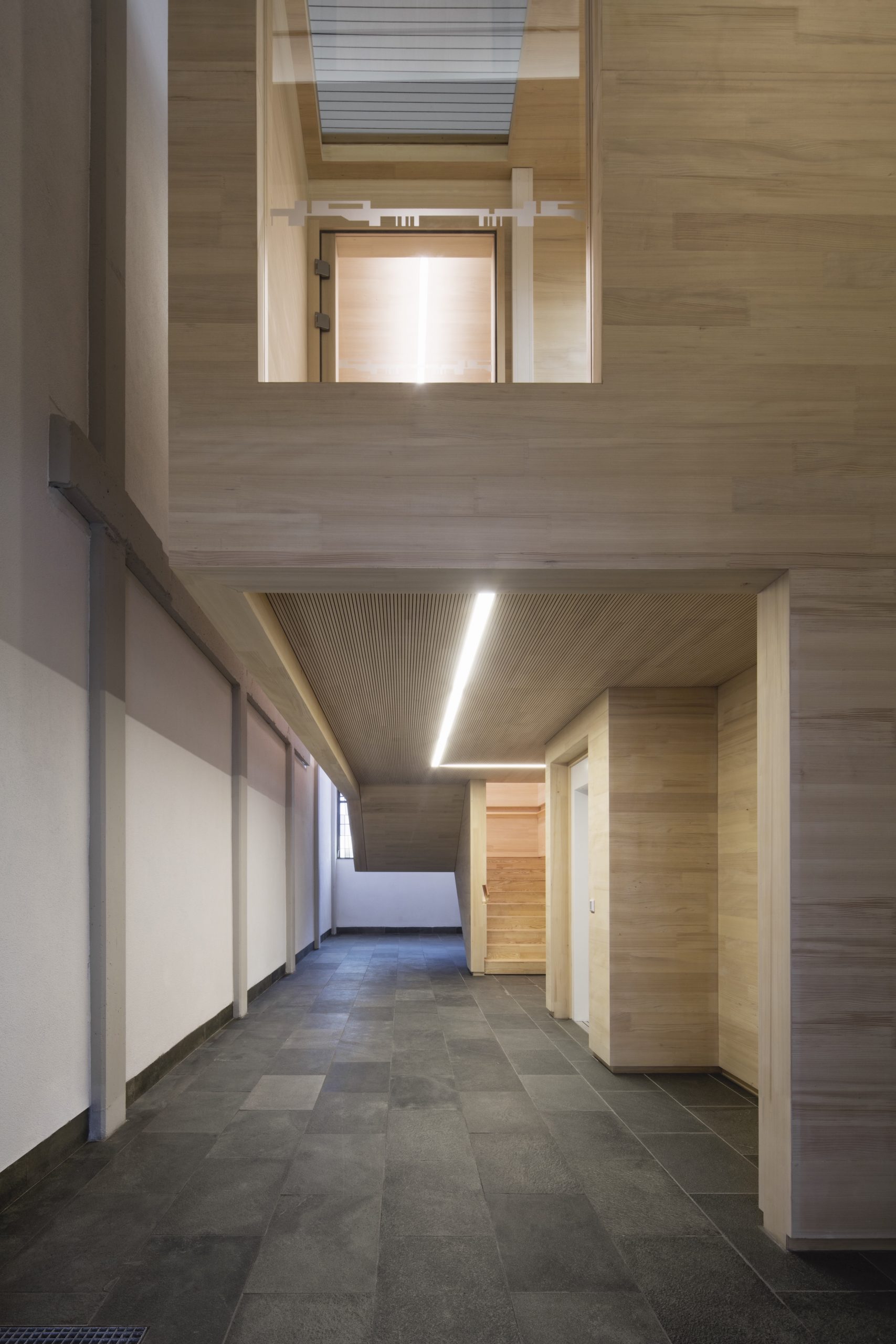 |
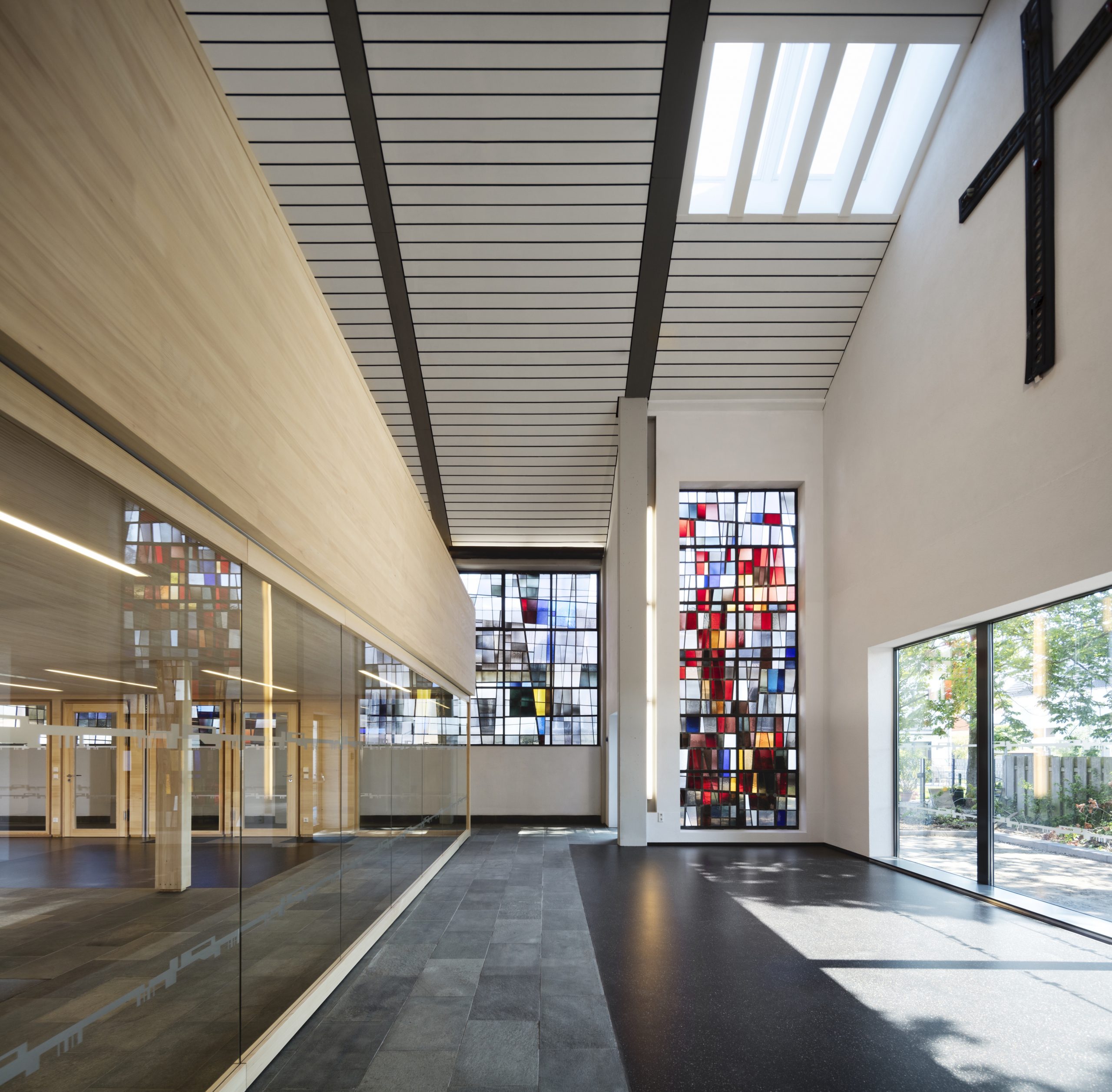 |
Descrizione del progetto
Conversion of the Martinskirche, Mannheim-Rheinau (south)
Since the building maintenance costs of the parish were disproportionate to its income, church properties, the old parish hall and the rectory were sold to finance and implement the renovation of the Martinskirche. The parish was able to maintain its independent church work by “downsizing”.
The essential measures Installation:
“Intarsia” — the house-in-house concept
A calm, spatially complex wooden structure which can accommodate different uses and requirements of the parish was placed in the existing church space. A wooden structure from a subtractive-processed block of wood with a rudimentary, reduced shape was vividly created for the functions that give this installation its shape.
Through the “house-in-house concept”, space had been created for the spatial separation of the sacred and profane areas. The sacral space was raised and the (profane) space created below was designated for the community.
The orientation of the entire wooden structure is based on the original orientation of the church interior and is detached from the outer walls all around the existing building. Thus, the church interior can still be perceived and experienced as a continuous sacral space.
Interior substance:
Rear wall opening in the choir
In the area of the former apse, the above-mentioned opening was created to strengthen the exterior-space connection of the ground floor or secular communal rooms.
Reconstruction of the gallery, extension of the bank placement area and altar platform
For the installation of the wooden structure, the gallery, bench placement area and altar platform were removed.
Materiality:
The defining material of the existing building, such as plaster and stone, were juxtaposed with a wooden cube made of silver fir for a cosy atmosphere and spatial warmth. The homogeneity of the wooden construction and the brightness of the silver fir stand in stark contrast to the dark floor coverings of mastic asphalt and quartzite on the ground floor. The choice of the silver fir for the new principles of the sacred space additionally emphasises the homogeneity and the resulting calm and restraint of the powerful wooden structure.
Support structure:
The support structure of the adjusted structure in the essential components is a solid wood construction with cross-laminated timber elements for the load-bearing wall panels and a board stack ceiling. The elevator and the staircase were also planned entirely in solid wood.
With the exception of the acoustic ceilings on the ground floor, the construction has been carried out in visible quality with concealed connection details to match the design concept of a subtractive processed wooden structure. The reduction of the joints in the wall elevations also follows this objective. In addition to a homogeneous appearance, the installation effort and the quantity of connecting means were reduced. The maximum possible size of the wall elements could be planned as a function of the entry portal of the building and the maximum load-bearing capacity of the existing floor panel.
Since the wooden structure has relatively large projections on both longitudinal sides, the parapet of the sacral space has been constructed as a continuous covering and is dimensioned as a cantilever arm with the loads arising there from the ceiling.
The required reinforcement of the set structure is guaranteed by the wooden wall panels. They were calculated as single wall sections clamped into the strip footing. As a result, additional connecting means could be saved in comparison to wooden wall elements compared to a hinged frame structure made of wooden wall elements.
Energy concept:
The “house within a house” concept opens up the possibility of using the resulting buffer zone between the outer wall of the existing church building and the wall of the adjusted wooden construction.
Since the church interior has to be kept at a constant temperature in winter due to the organ, this temperature-controlled space serves as a “buffer” for the spaces of the adjusted wooden construction. As a result, the volume to be temperature-controlled is simultaneously reduced. The principle is reversed in the summer.
Relazione illustrativa del progetto
Scarica la relazione
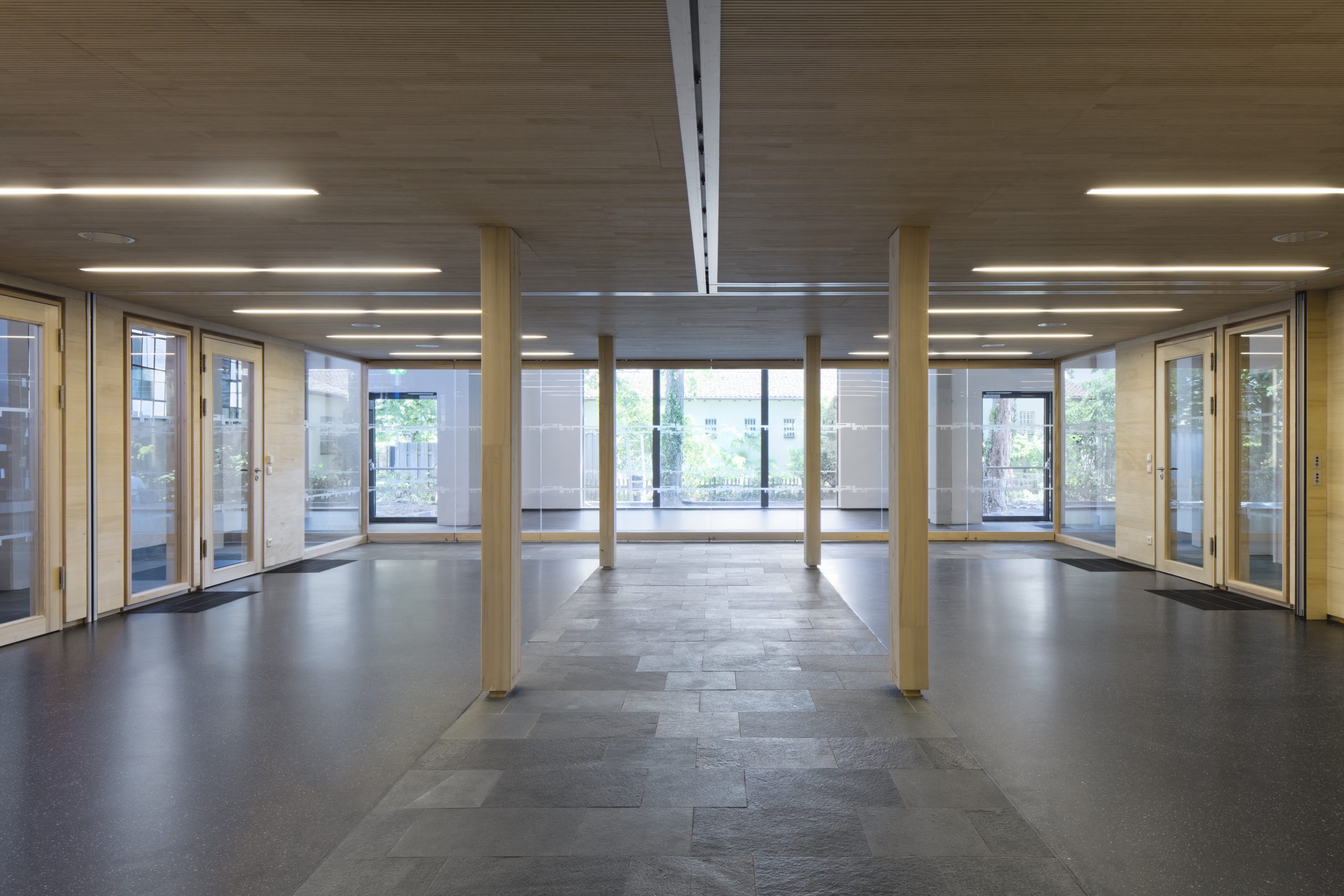 |
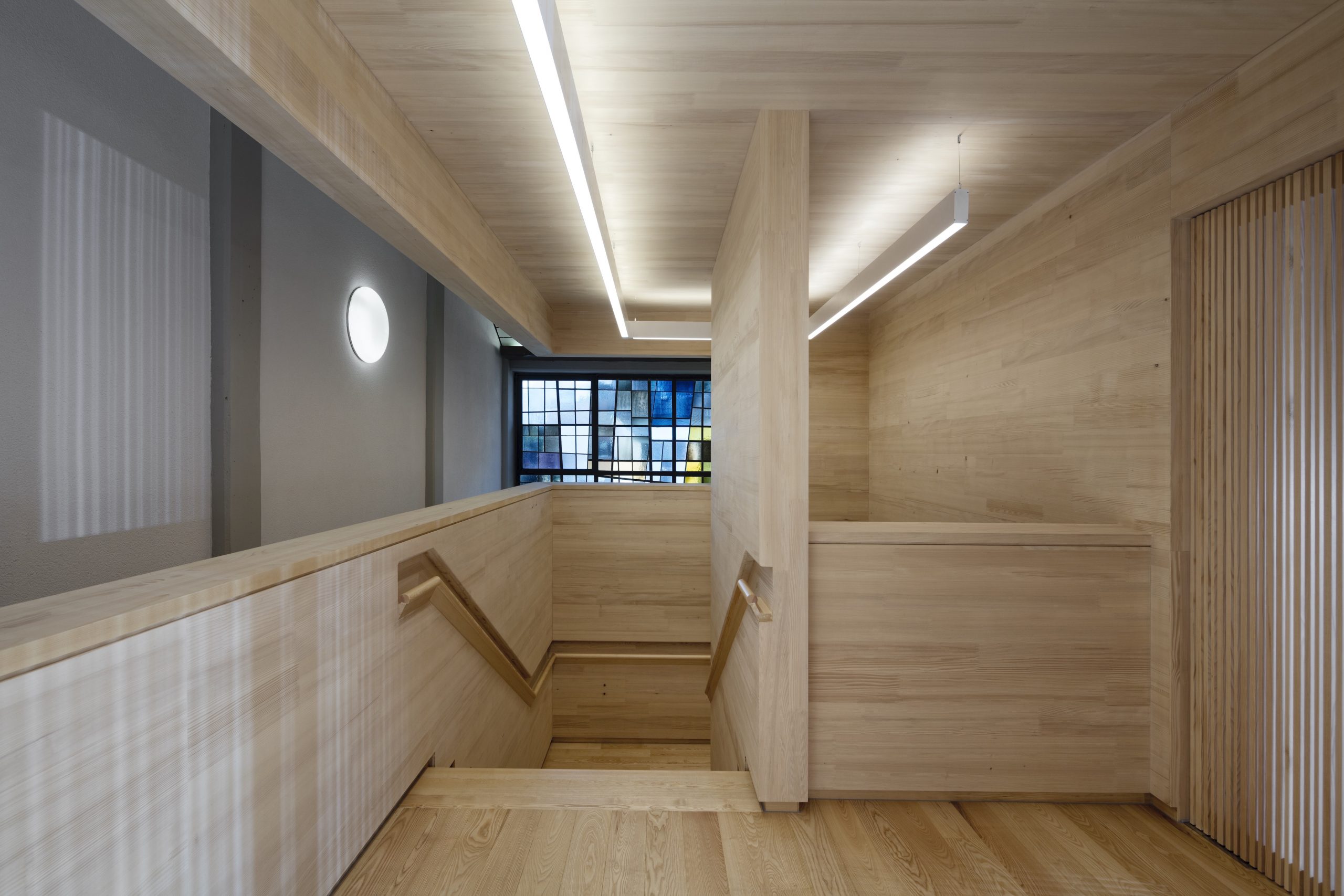 |
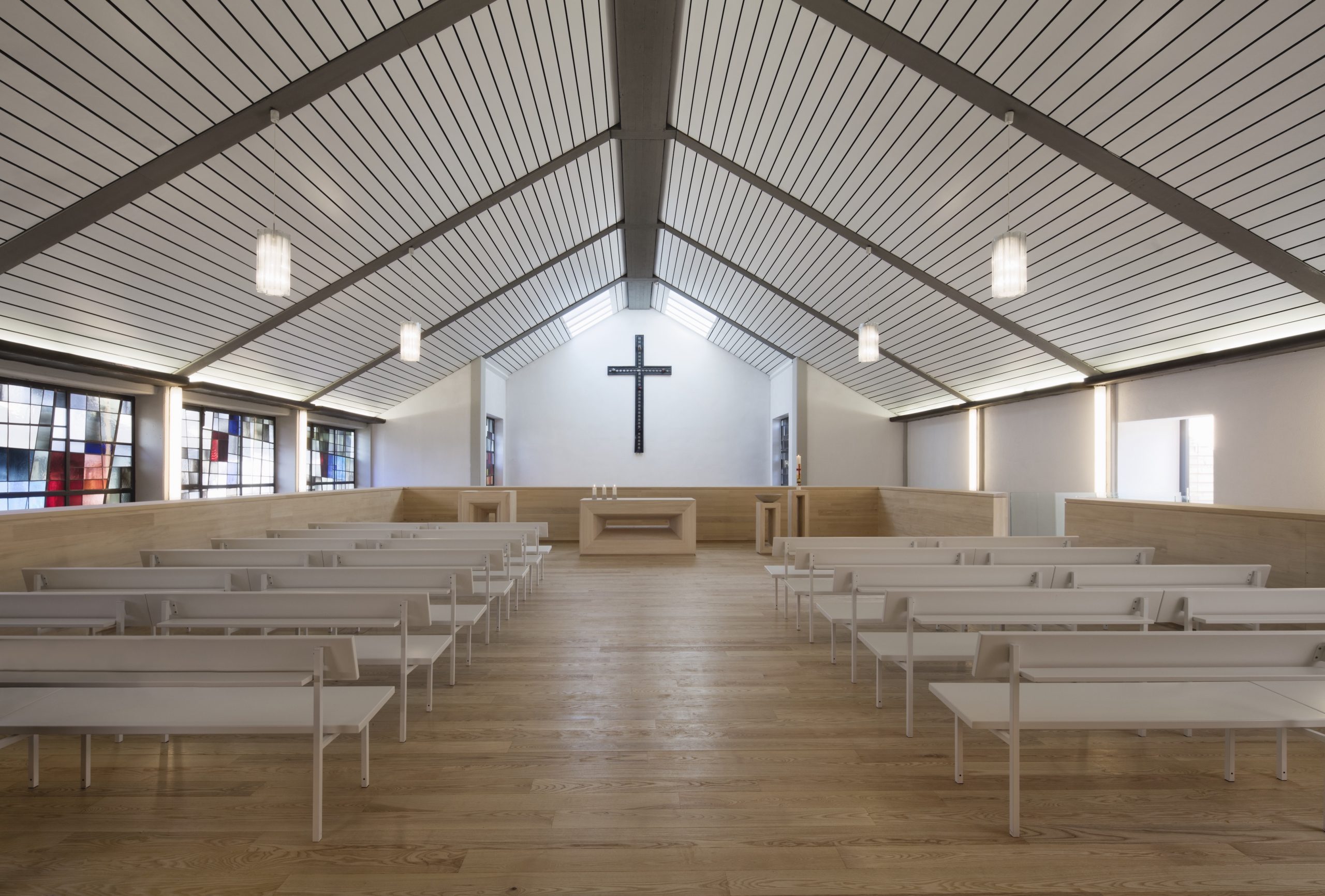 |
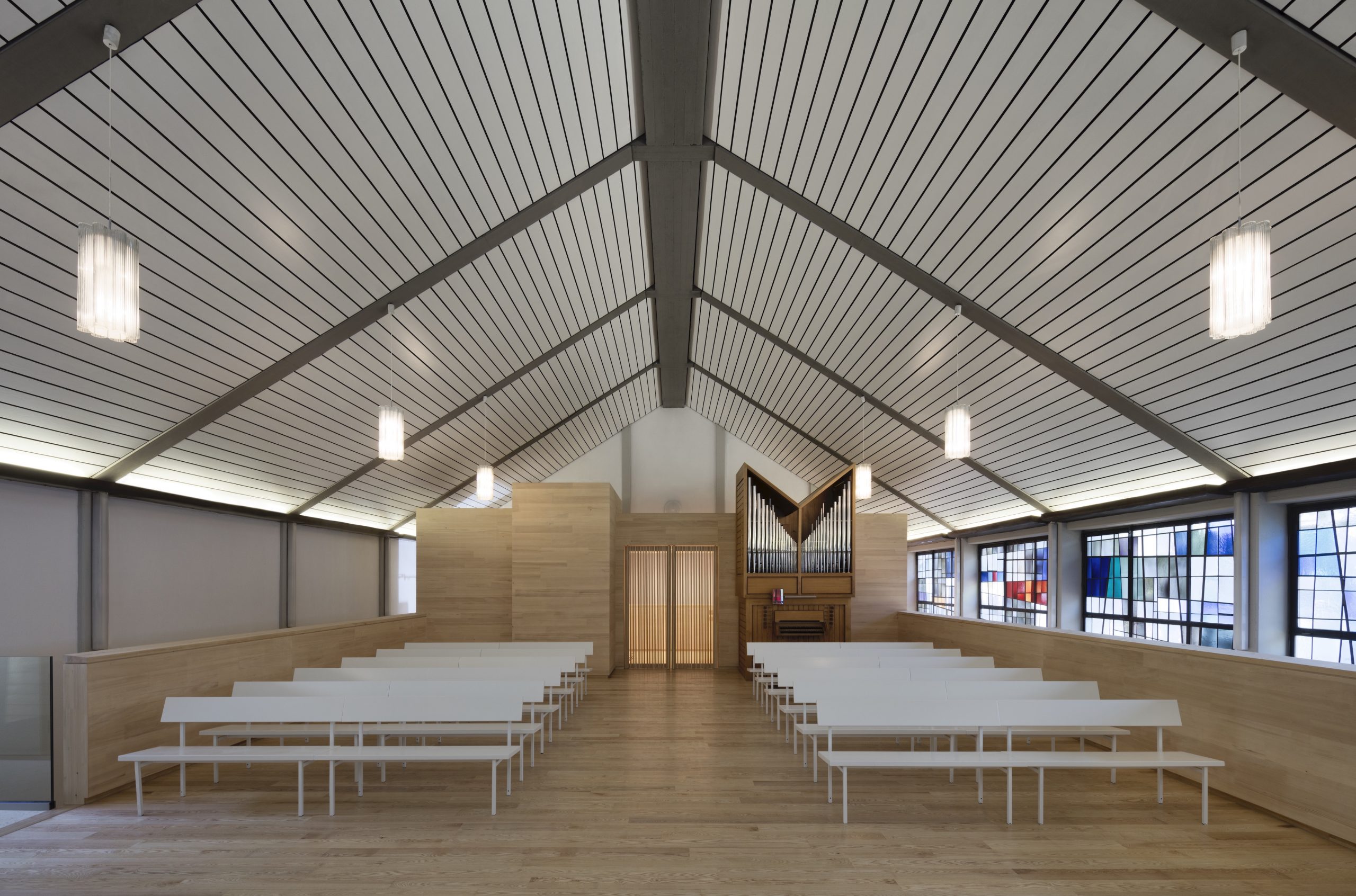 |
Disegni tecnici
TORNA ALLA PAGINA DEI PROGETTI
