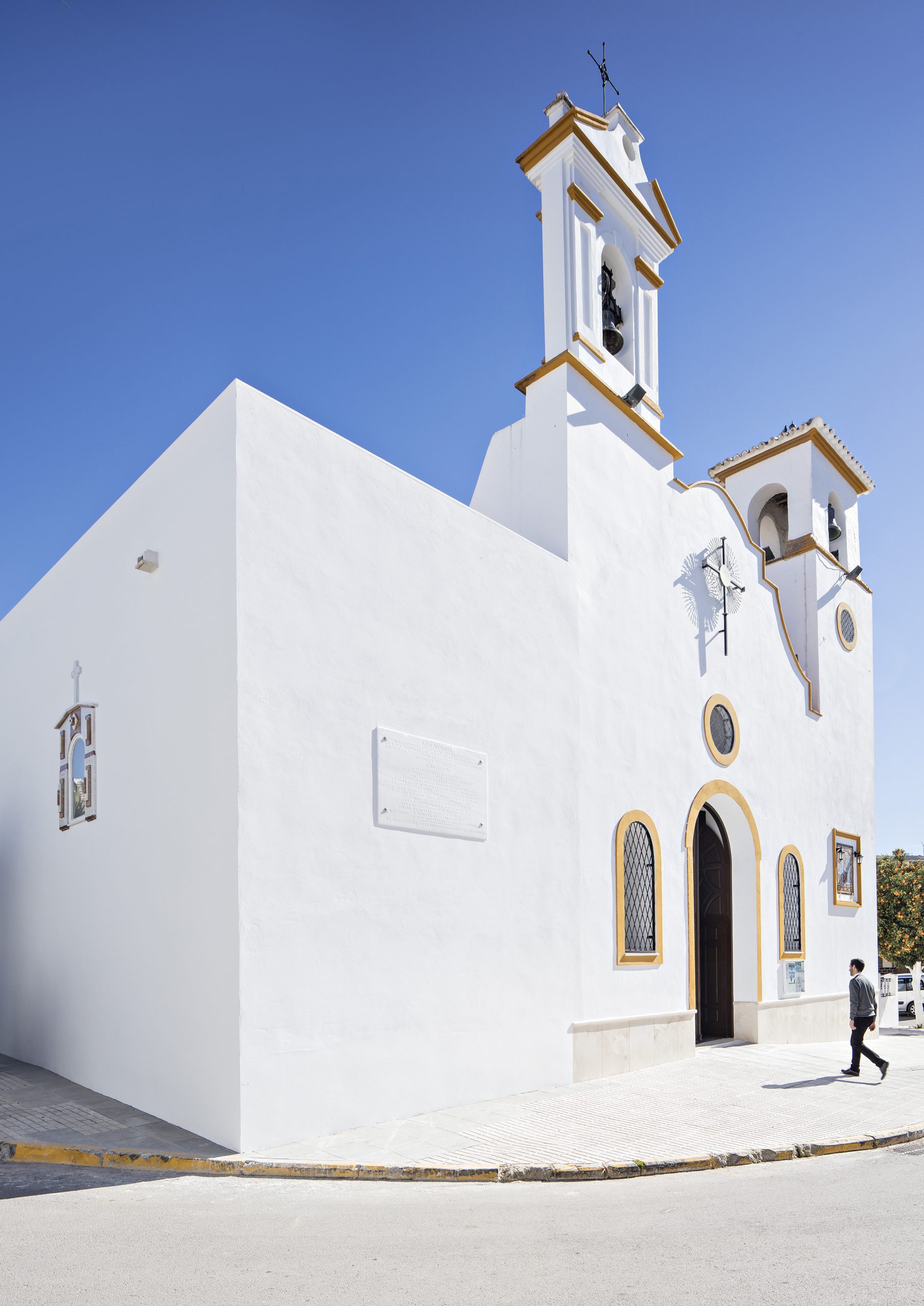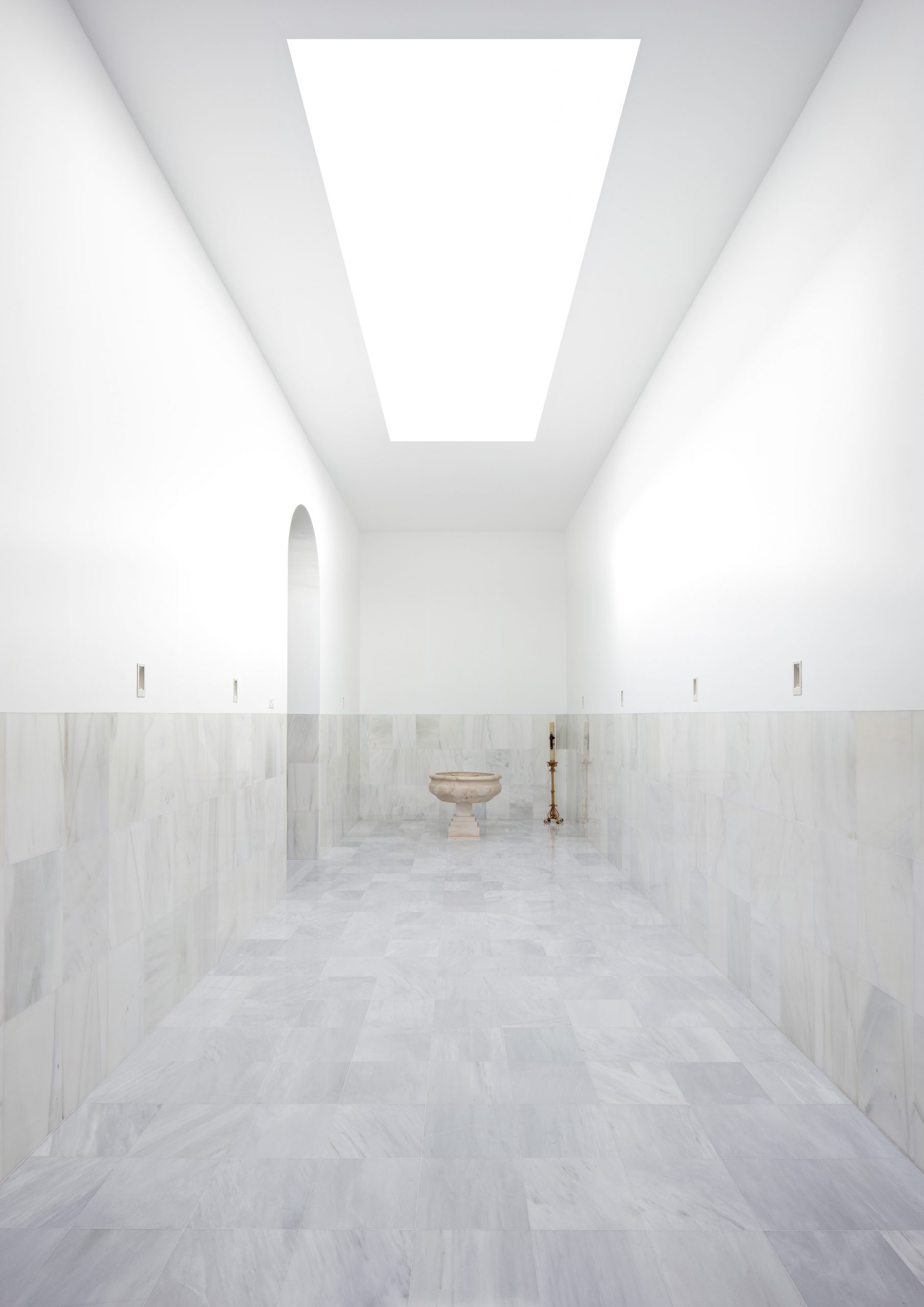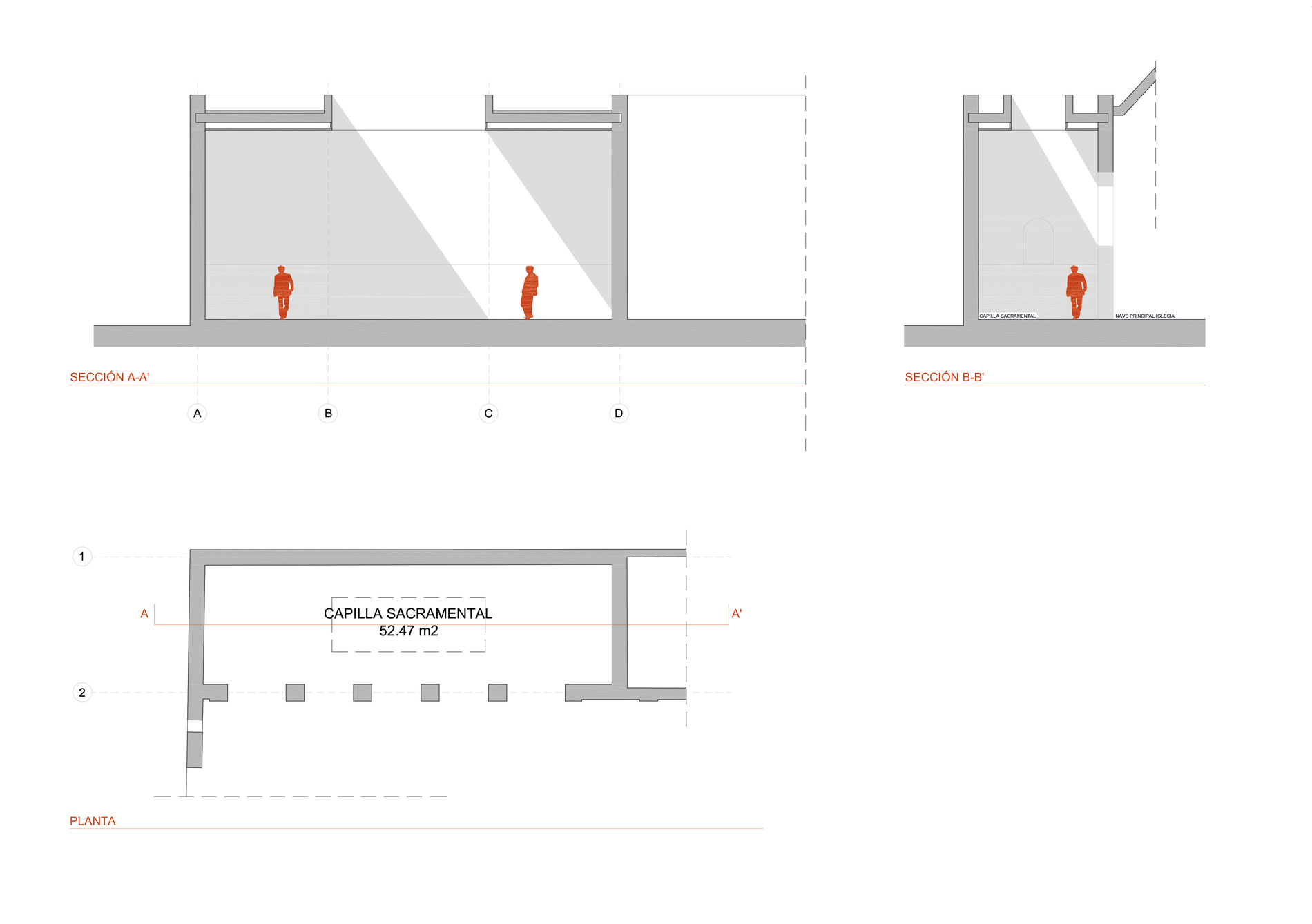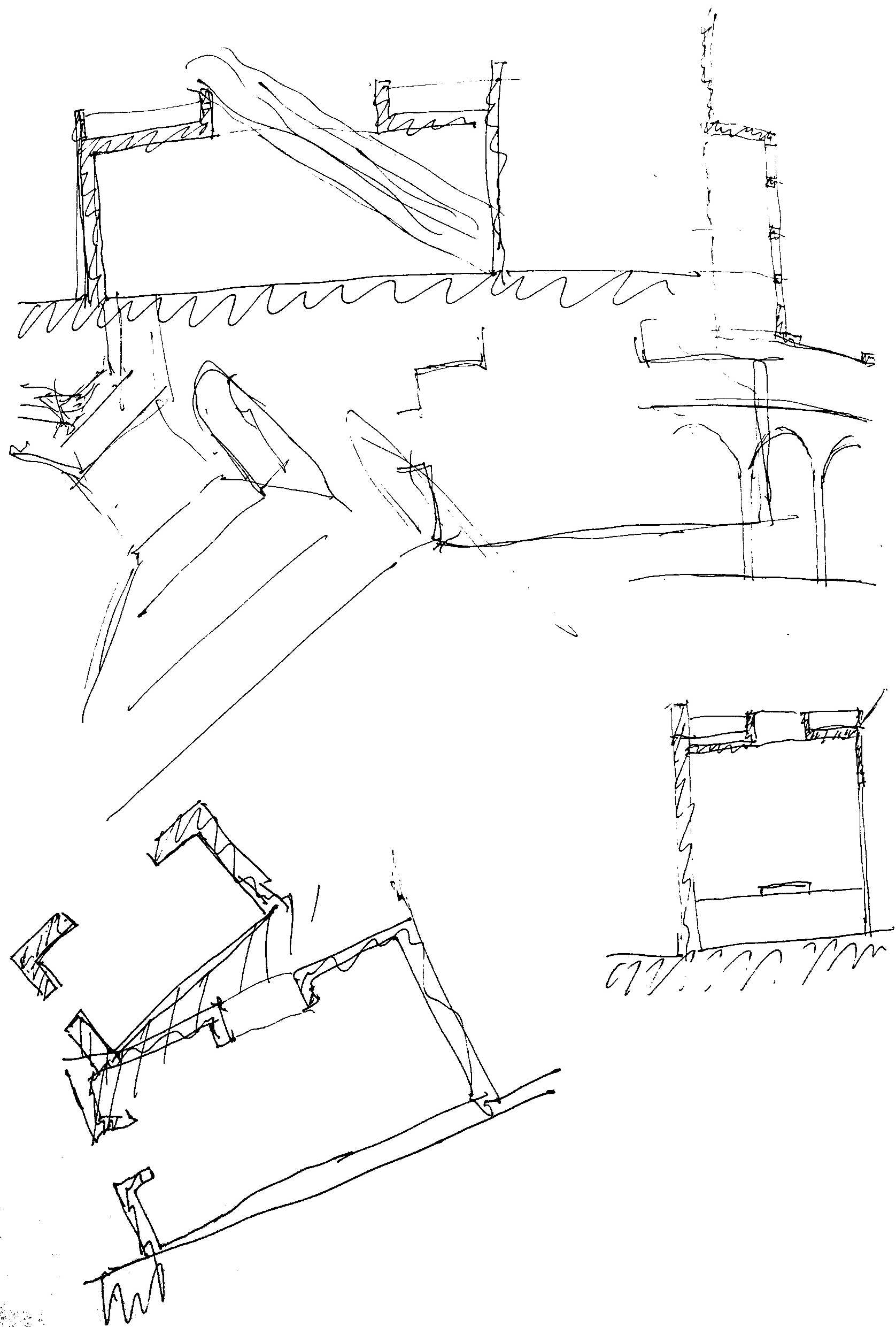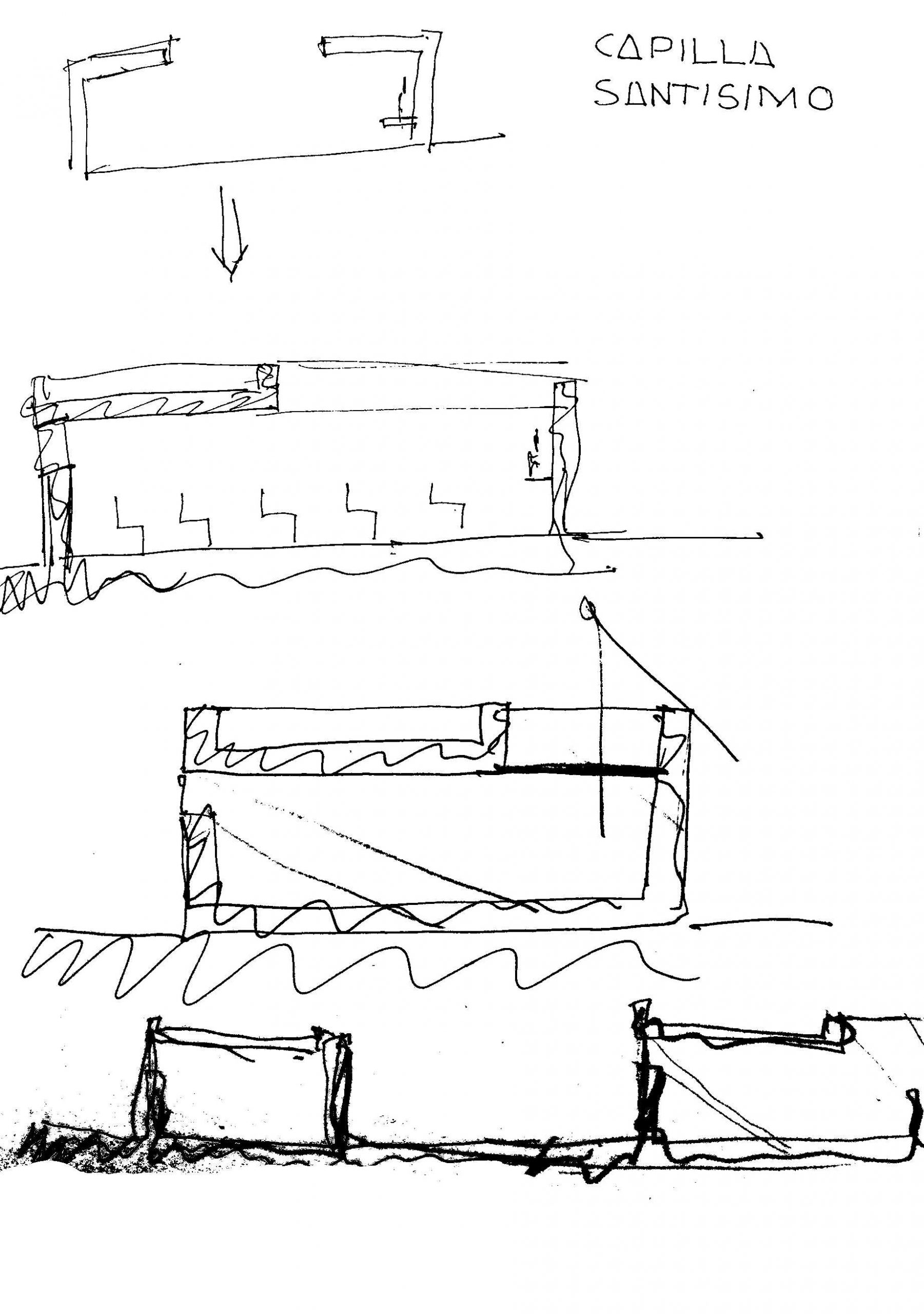PABLO MILLAN – SANTISIMO SACRAMENTO CHAPEL
| Designer | Pablo Manuel Millán Millán | |
| Location | Martín de la Jara (Sevilla, España). | |
| Design Team |
Pablo‑M. Millán Millán, architect |
|
| Anno | 2017 | |
| Photo credits |
Javier Callejas Sevilla |
|
Foto esterni
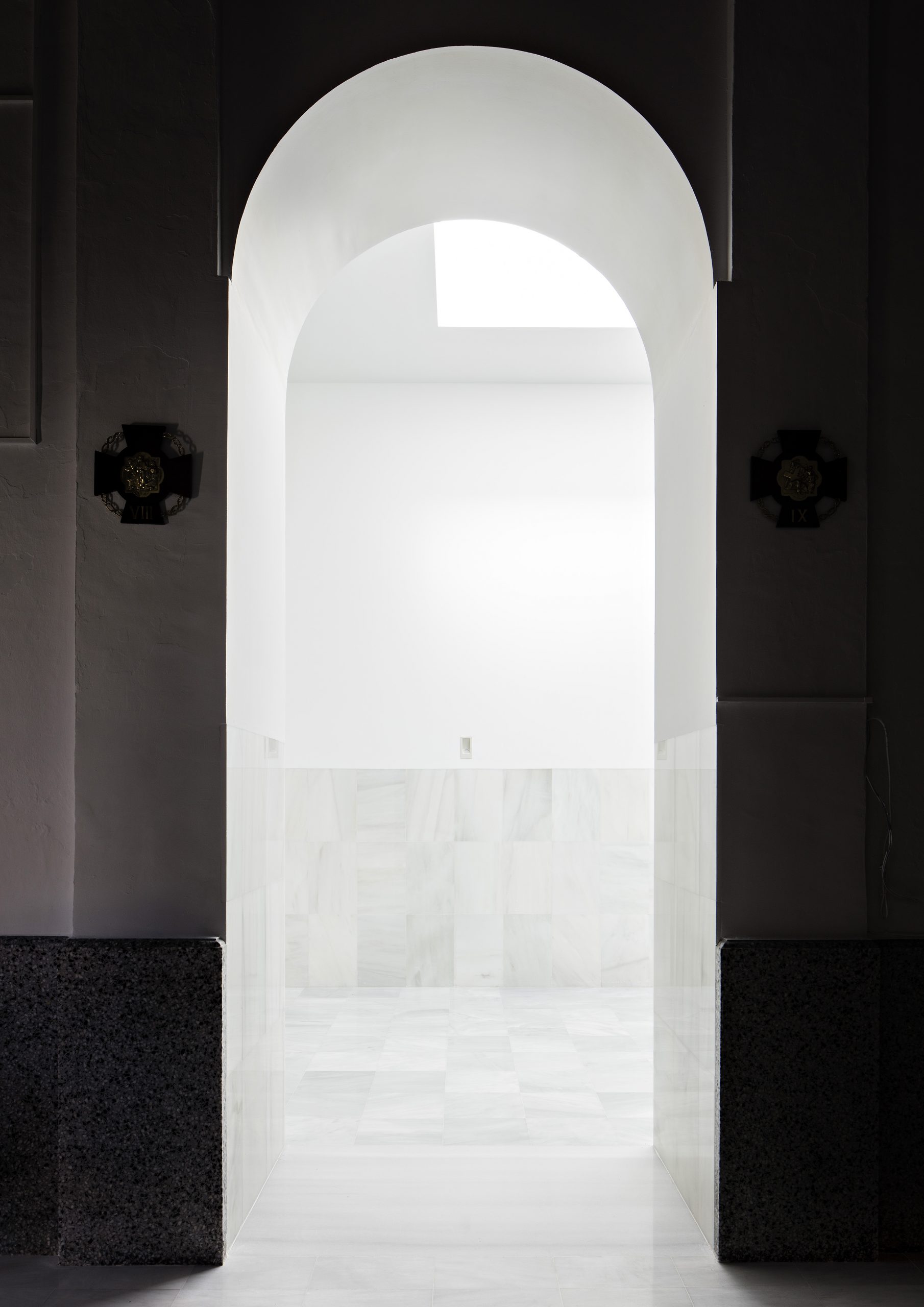 |
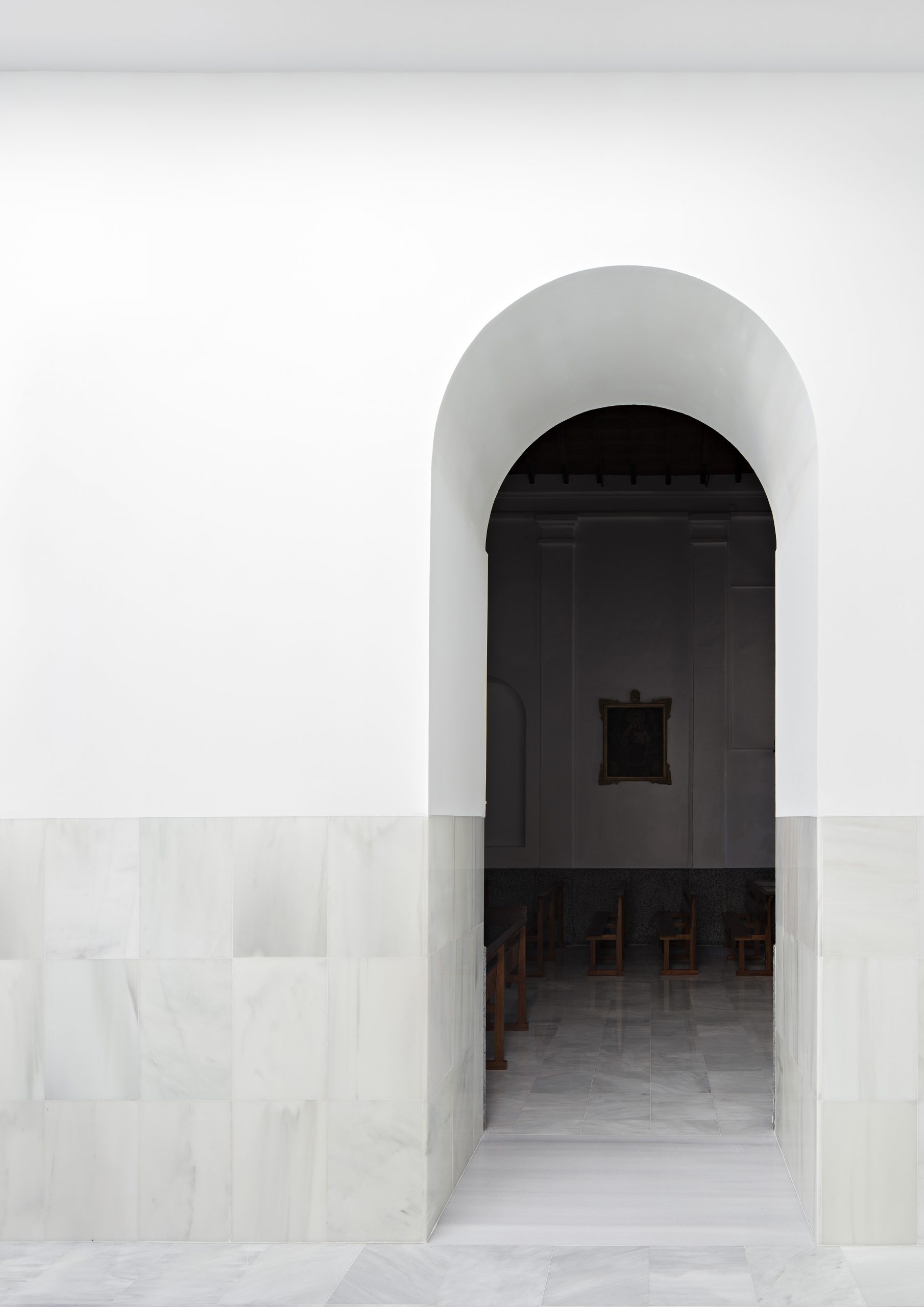 |
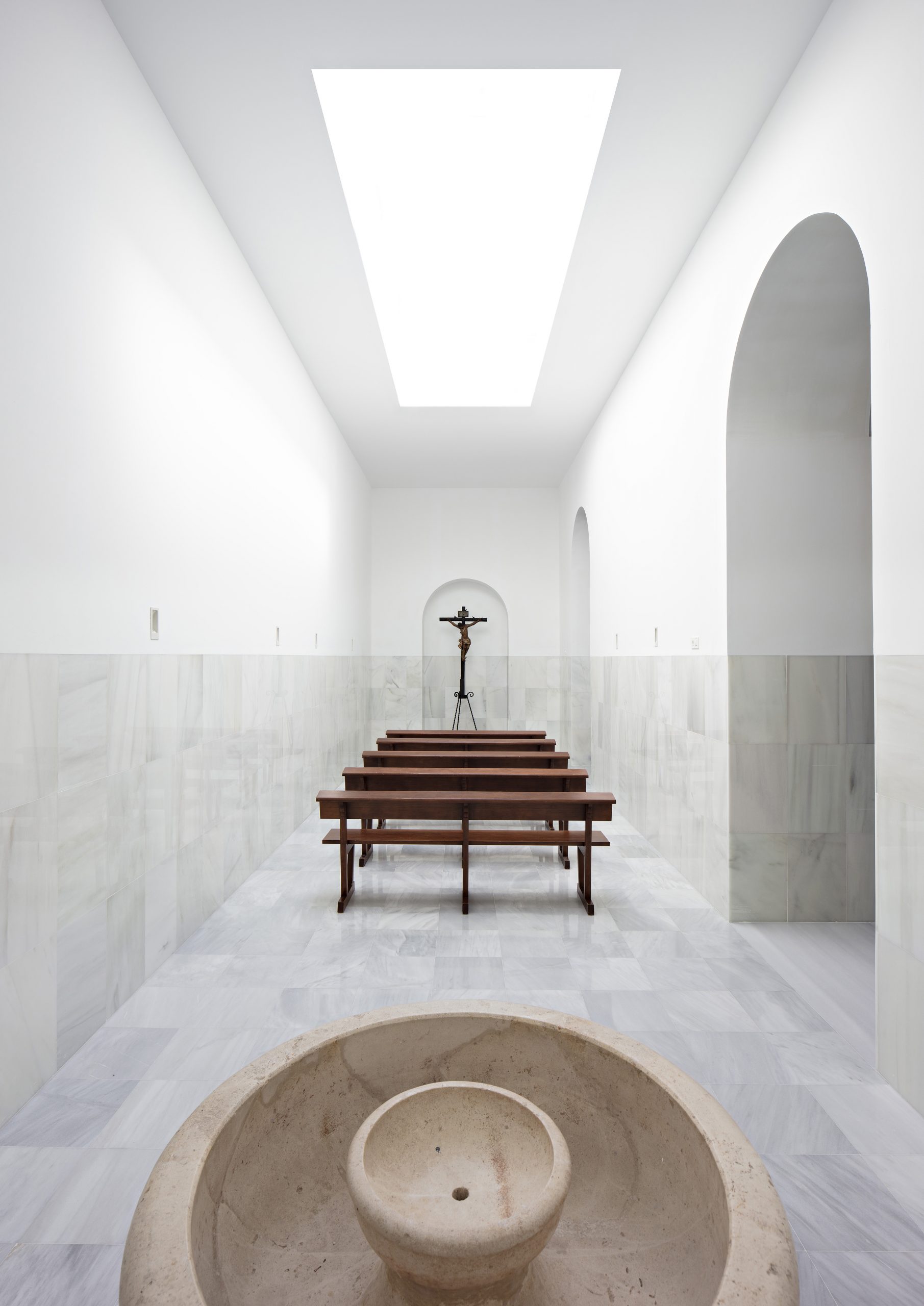 |
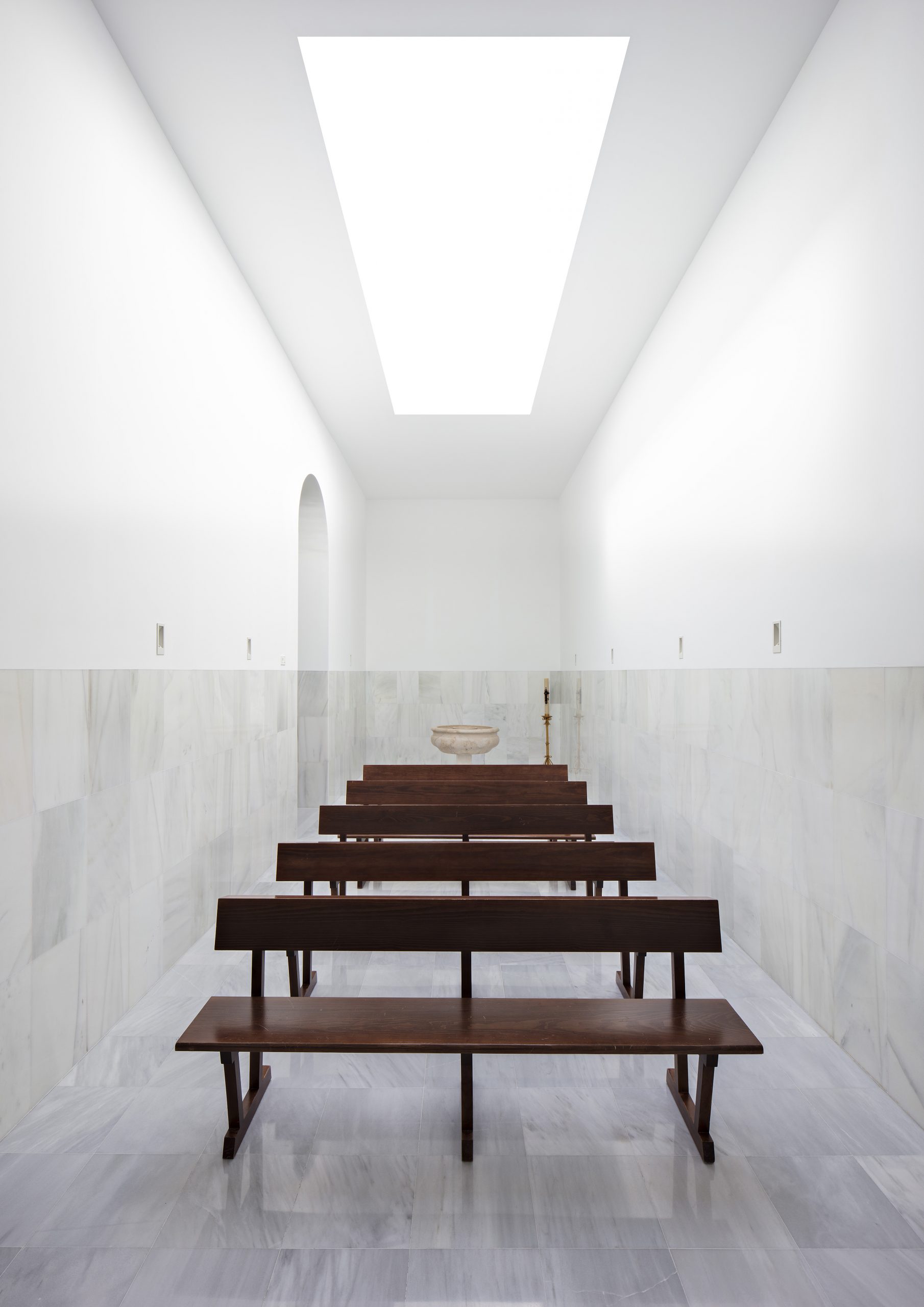 |
Descrizione del progetto
In quibus visitavit nos, oriens ex alto.
To think of a space destined to house the Blessed Sacrament is to think of a very specific area within a temple, the Sancta Santorum, a place for the encounter with God. If we analyze how these spaces have materialized throughout the history of architecture, we observe a radical importance of geometry and strong directionality. Under these premises, Diego de Siloé will draw a new Renaissance plan for the cathedral of Granada with the sole objective of being an imposing custody or later Leonardo de Figueroa will do the same with the baroque San Luis de los Franceses.
“By the tender mercy of our God, the sun that rises from above will visit us.” The Light, according to the theological experience of Zacharias, comes from above and is the daily proof of the goodness of God towards his people. Evidence of this truth has undoubtedly been the intention by making a space in which only an opening above shows daily to the parishioners of the chapel that God is with his people.
The construction of this small chapel starts from the need of the adjacent church to introduce light. Thus, the project arises from a single reflection, creating “a box for the Light”, with the double meaning of being a box that contains light for the rest of the temple and of being a place that will contain the Light for all Christians: the Blessed Sacrament. Searching for light, possibly the most important task of any architect, has become latent in this project by making a container space that due to its orientation and zenith opening is capable of introducing clarity throughout the church. Thus, the entire surface will be white and clean. Following this same criterion, the floor of the rest of the temple will be changed with the aim of greater luminosity.
The search for an essential, bare space, without any element that could distort what is radically important in a sacramental chapel, has led us to opt for a Franciscan architecture, sober, clean of form and decoration. The precision sought in a space of these characteristics will be determined by a strict, radical geometry, without any option that could be a reason for dispersion. Thus, a concentrated space will be a clean and illuminated space, a space in which the Blessed Sacrament is the center, and in an almost theophanic way, light is proof of this.
Relazione illustrativa del progetto
Scarica la relazione
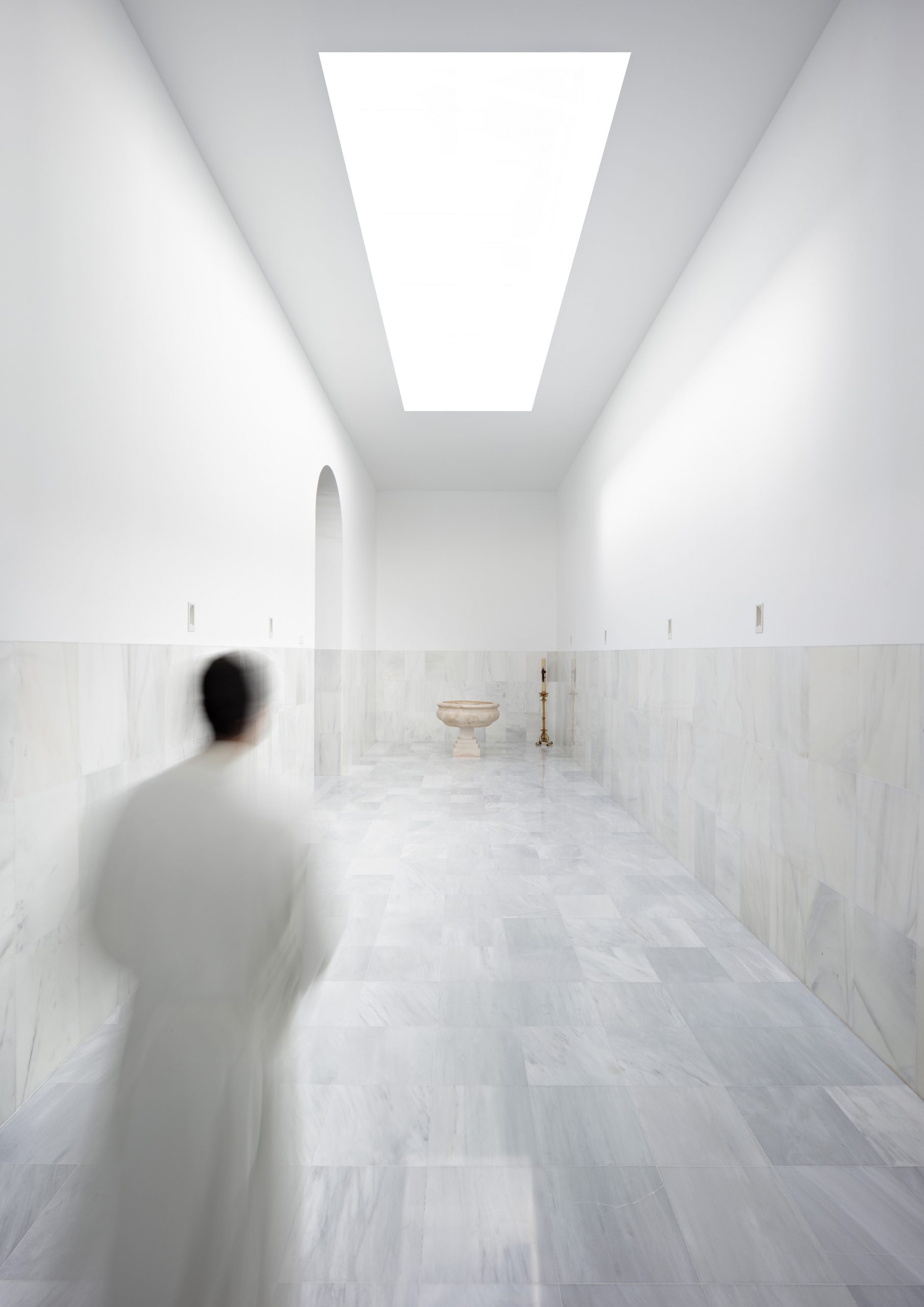 |
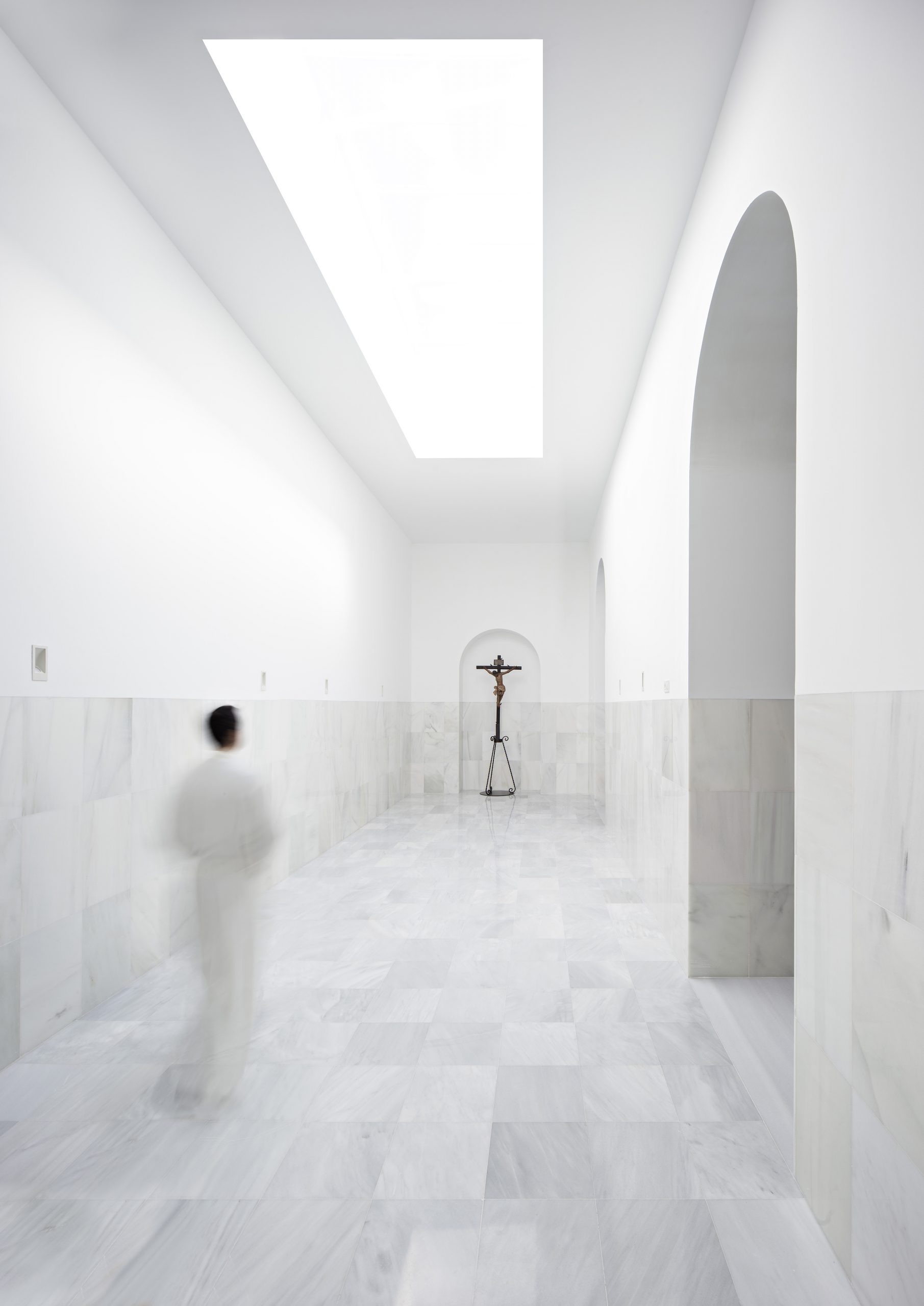 |
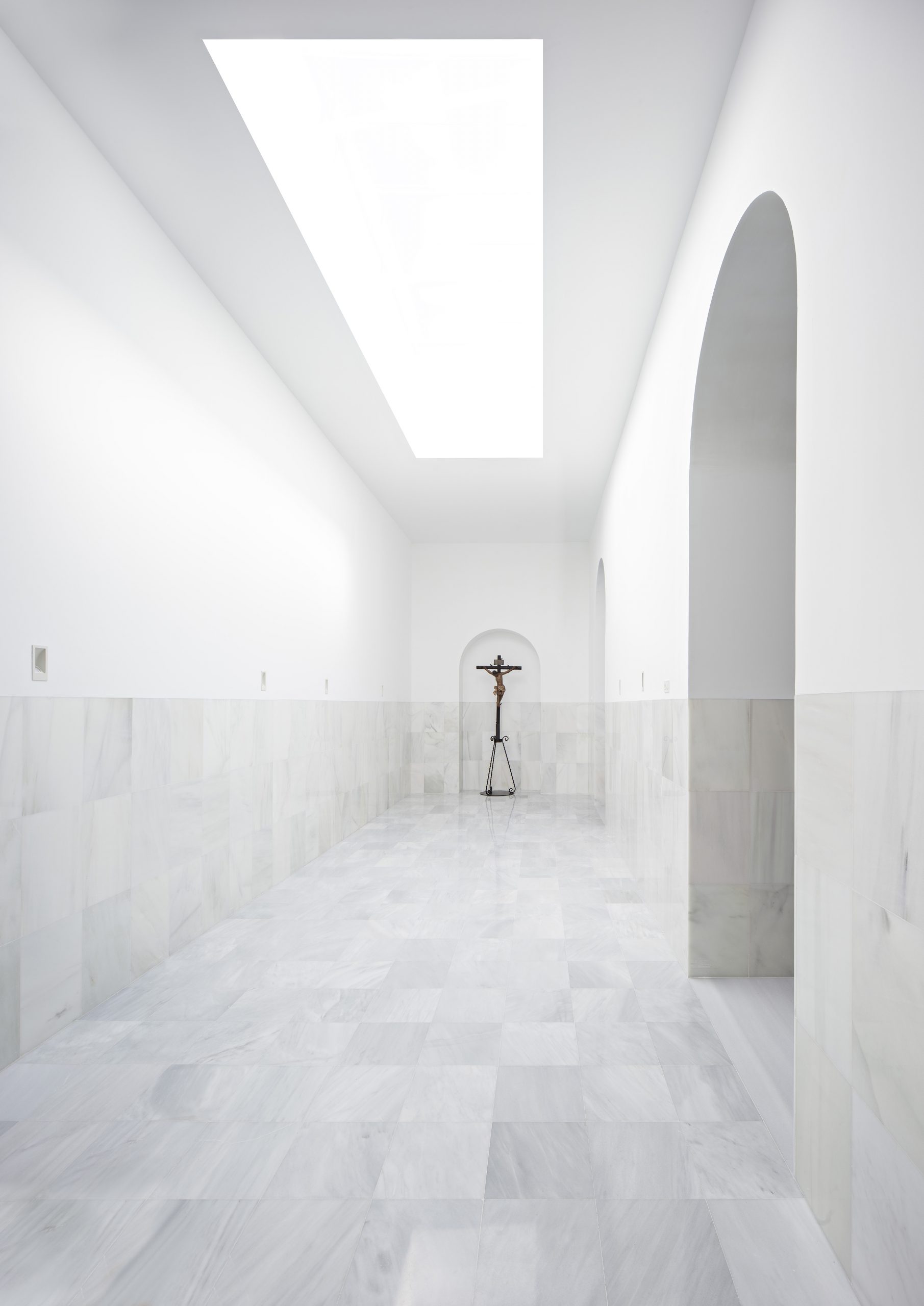 |
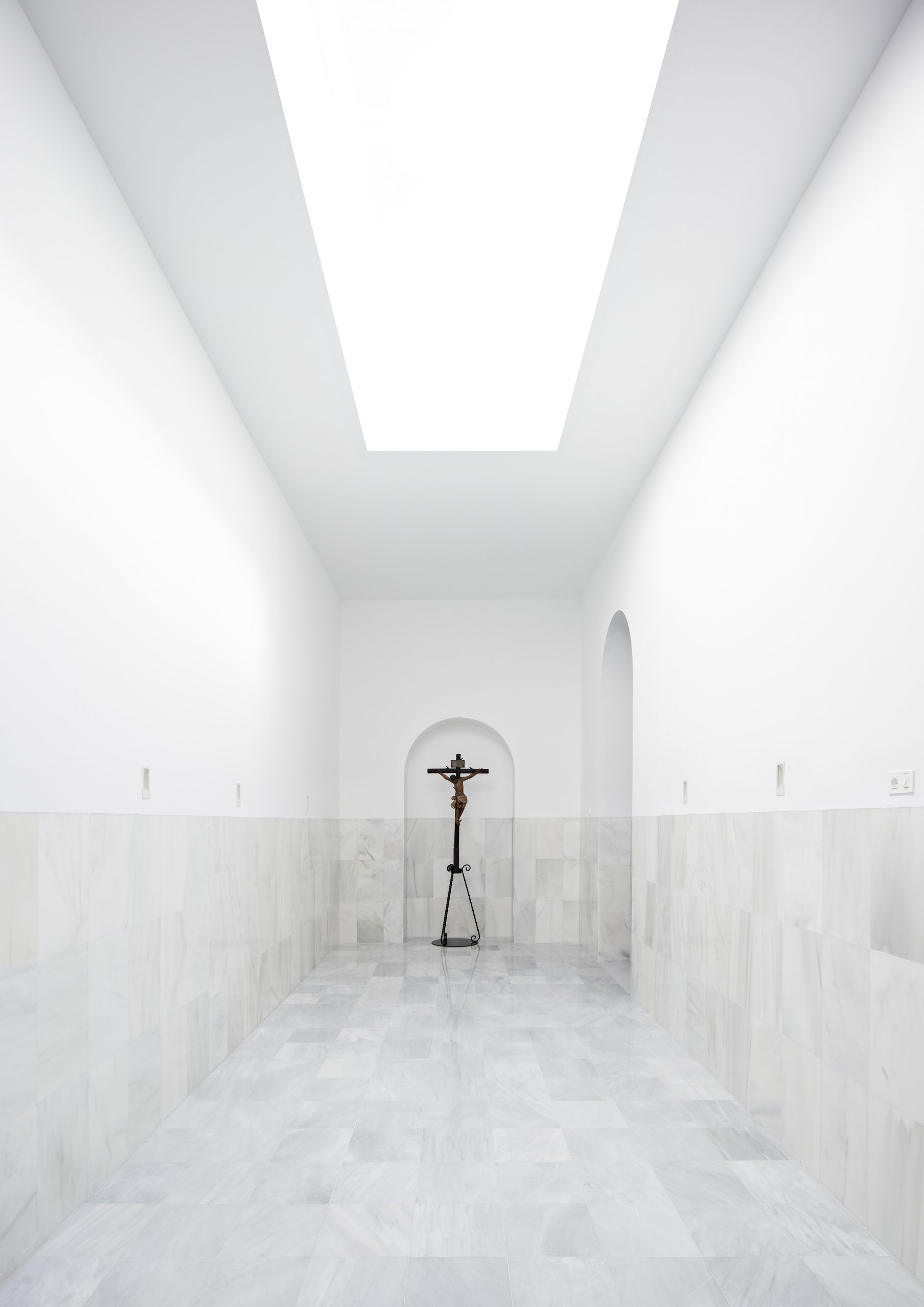 |
Disegni tecnici
TORNA ALLA PAGINA DEI PROGETTI
