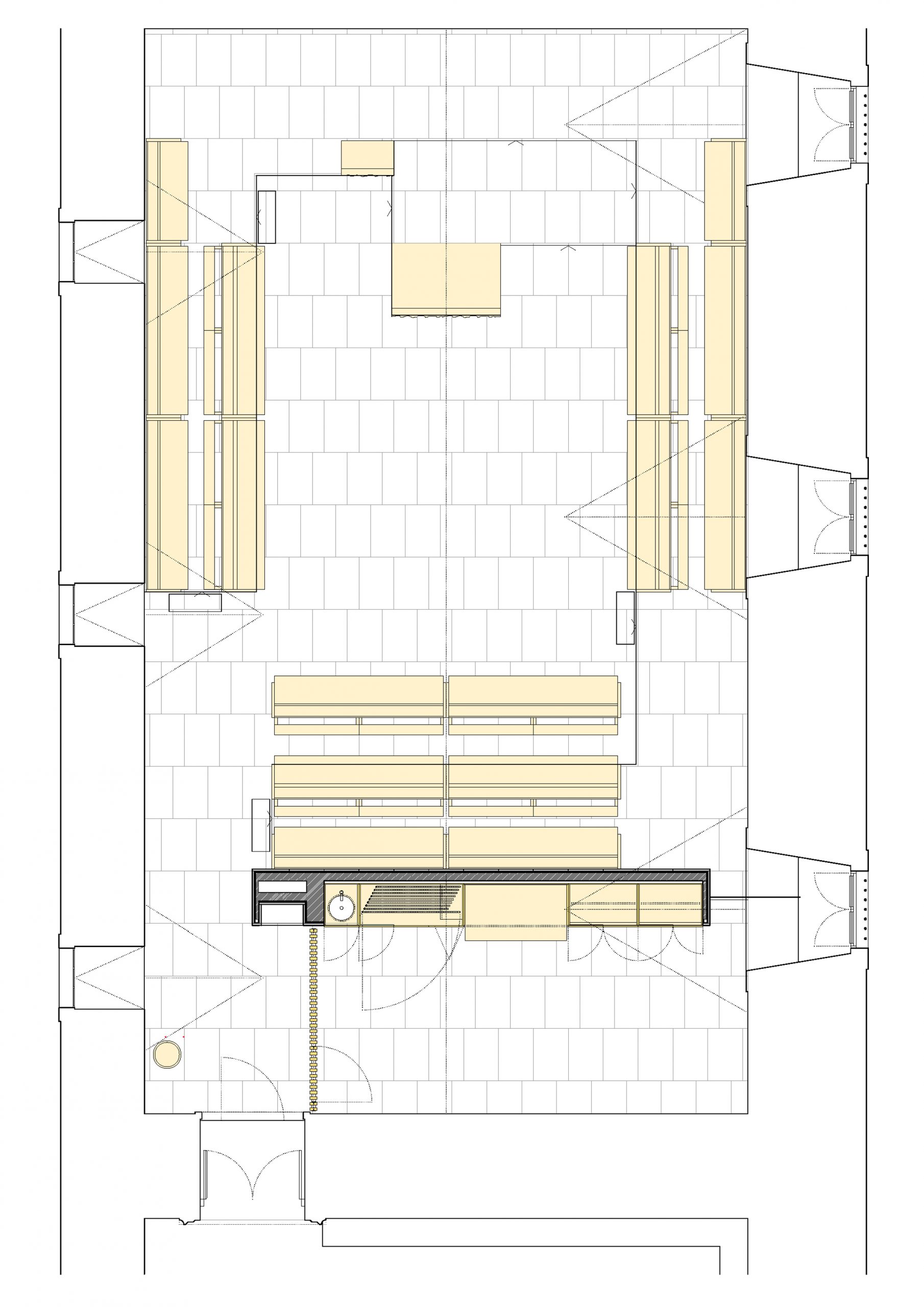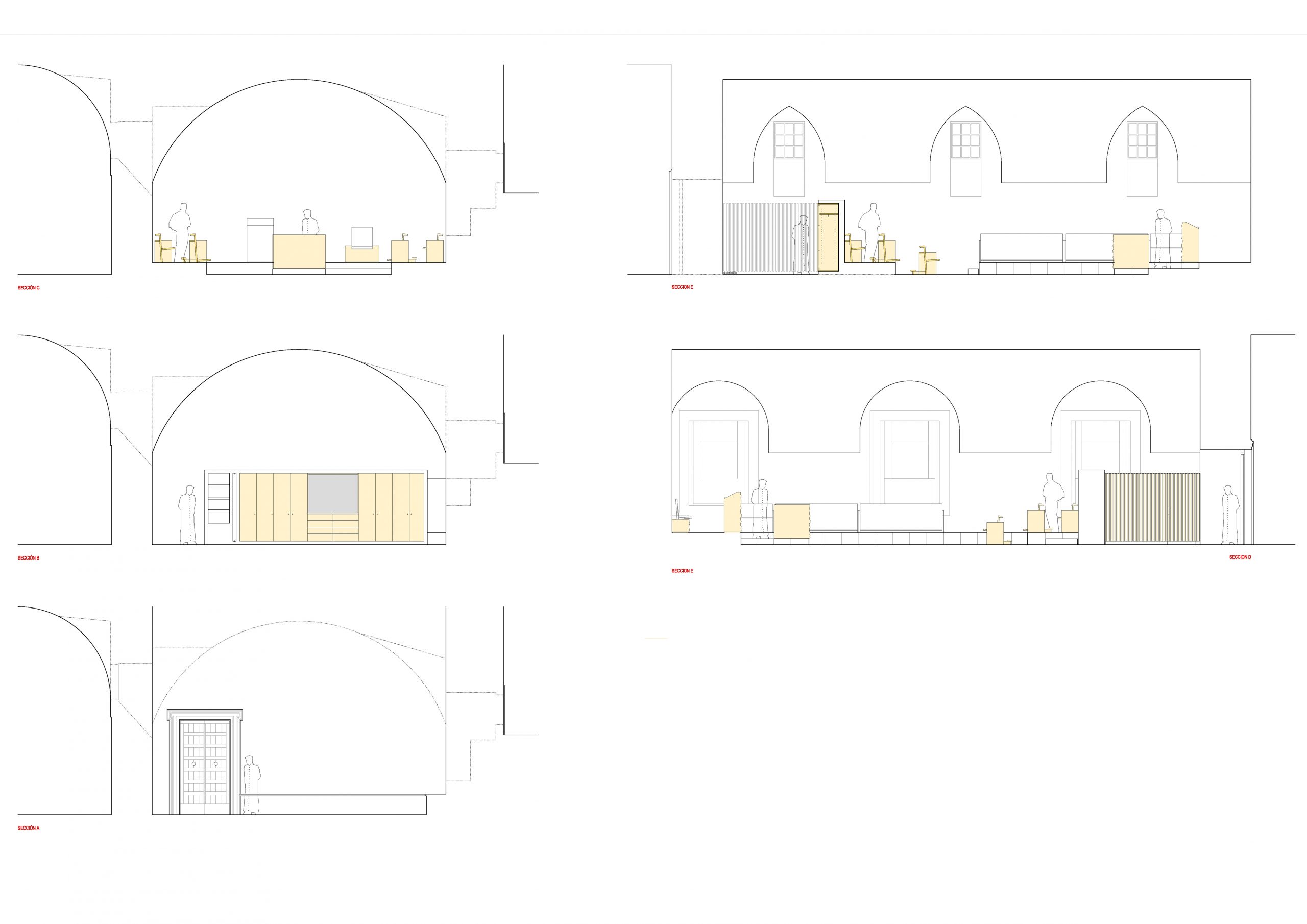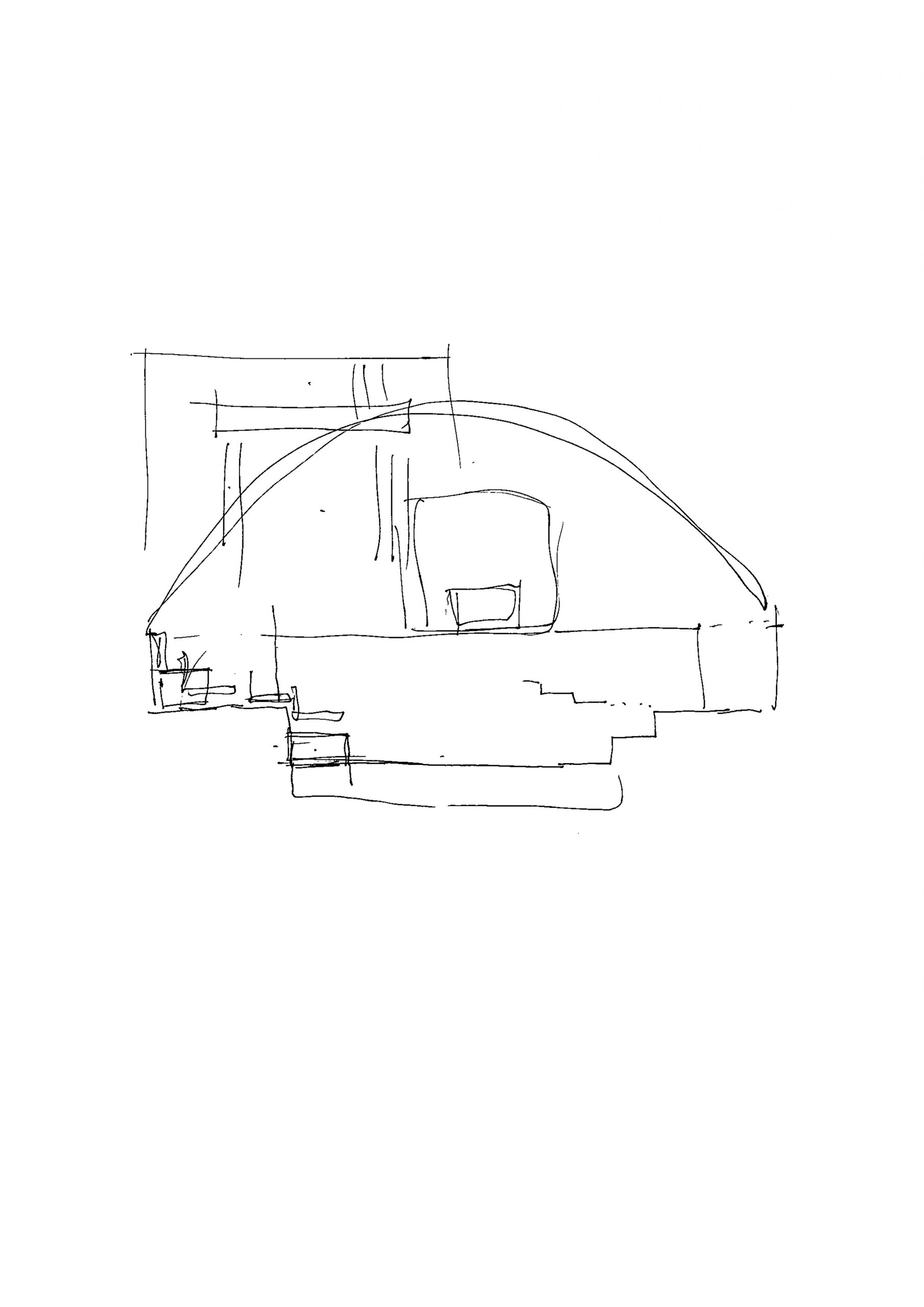GUILLÉN LLANOS PABLO – CHAPEL FOR THE PONTIFICAL UNIVERSITY
| Designer | PABLO GUILLÉN LLANOS | |
| Location | CALLE COMPAÑÍA 5, 37002-SALAMANCA, ESPAÑA | |
| Design Team |
JAVIER LÓPEZ DE URIBE, FERNANDO ZAPARAÍN, FERMÍN ANTUÑA, EDUARDO GARCÍA, JAVIER MARTÍNEZ (SCULTOR), FRANCISCO OREJUDO (SACRO PAINTER) |
|
| Anno | 2017 | |
| Photo credits |
Pedro I. Ramos |
|
Foto esterni
 |
 |
 |
 |
Descrizione del progetto
Inside one of the symbols of Salamanca’s Baroque splendor, the headquarters of the Pontifical University of Salamanca, there is a daily-use chapel that supports the Church of the Clerecía.
The project starts with the firm decision to carry out a discreet intervention, with current shades that respect the unique style of the building where it is located, without doing a work that stands out against the really important of this holy and sacred space.
The idea is very simple. On the inherited space we place the new chapel, a piece free of natural stone that does not touch the original walls of the building, as if with respect, in which all spaces and their needs are carved.
With this stone a strategically placed wall is created, which articulates the entire complex and which not only distributes the spaces but also collects the needs of each one inside — shelves, cabinets, sinks, etc.
With this stone a perimeter plinth is created that organizes the chapel’s own space, in which the community will be placed in the shape of a horseshoe, according to three sides, directed towards a center where the elevated altar is located.
This space is humanized with solid wood elements designed ad hoc in the form of windows, doors, benches, cabinets and a latticework that separates the sacristy from the hall where its access door is discreetly hidden.
The altar, the see and the ambo are treated as exempt elements from the floor: three supported stone blocks. The same stone as the rest of the work but with different finishes.
The architecture and the liturgy converge on the altar as the center of the space and of the liturgical action, deriving from this centrality of it the rest of the architectural and decorative elements of the ensemble.
The altarpiece is conceived in a scenographic form, endowing the front wall with a rough surface treatment that acts as a backdrop, and on which the two wooden carvings and the tabernacle are placed.
Relazione illustrativa del progetto
Scarica la relazione
 |
 |
 |
 |
Disegni tecnici
TORNA ALLA PAGINA DEI PROGETTI




