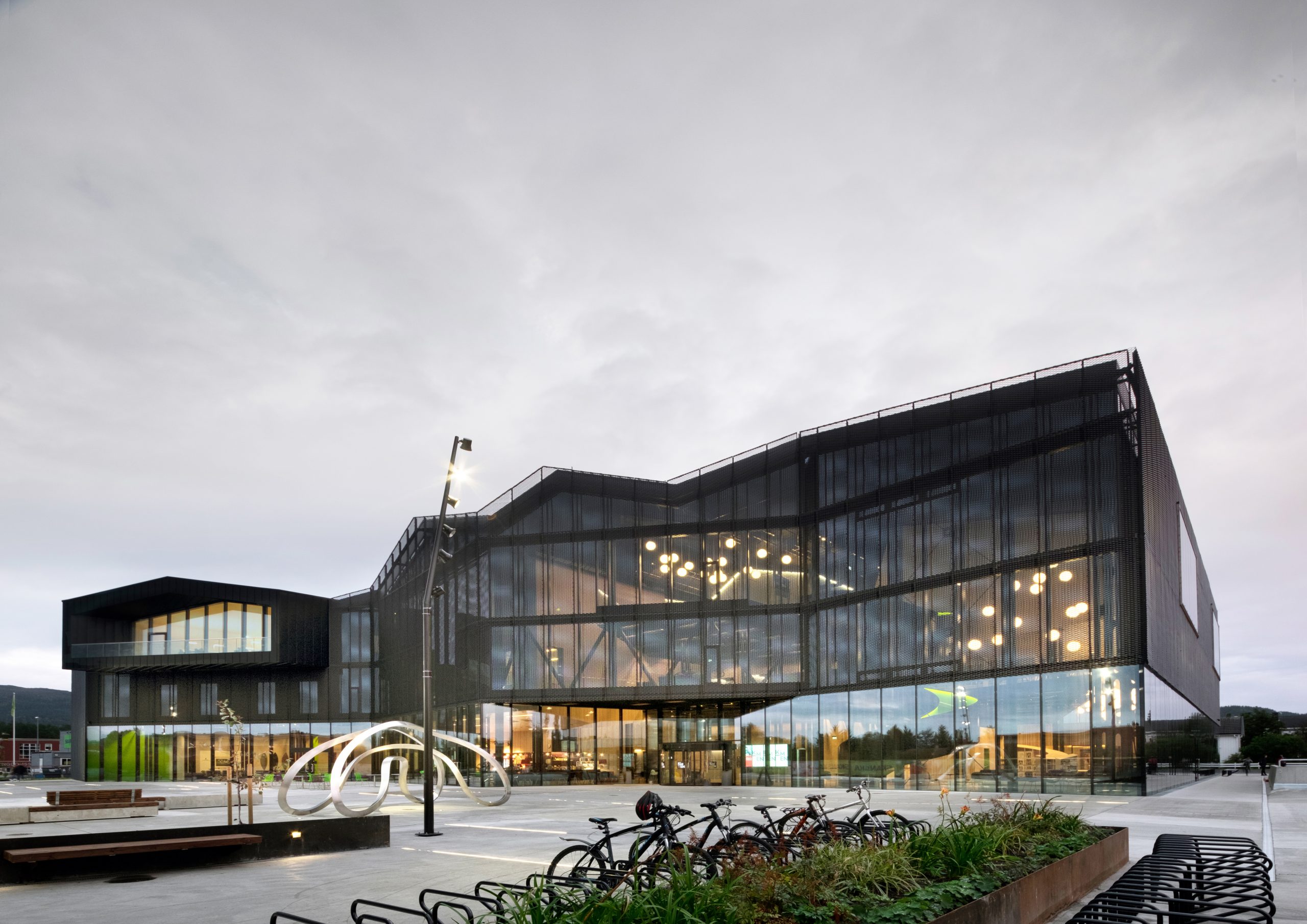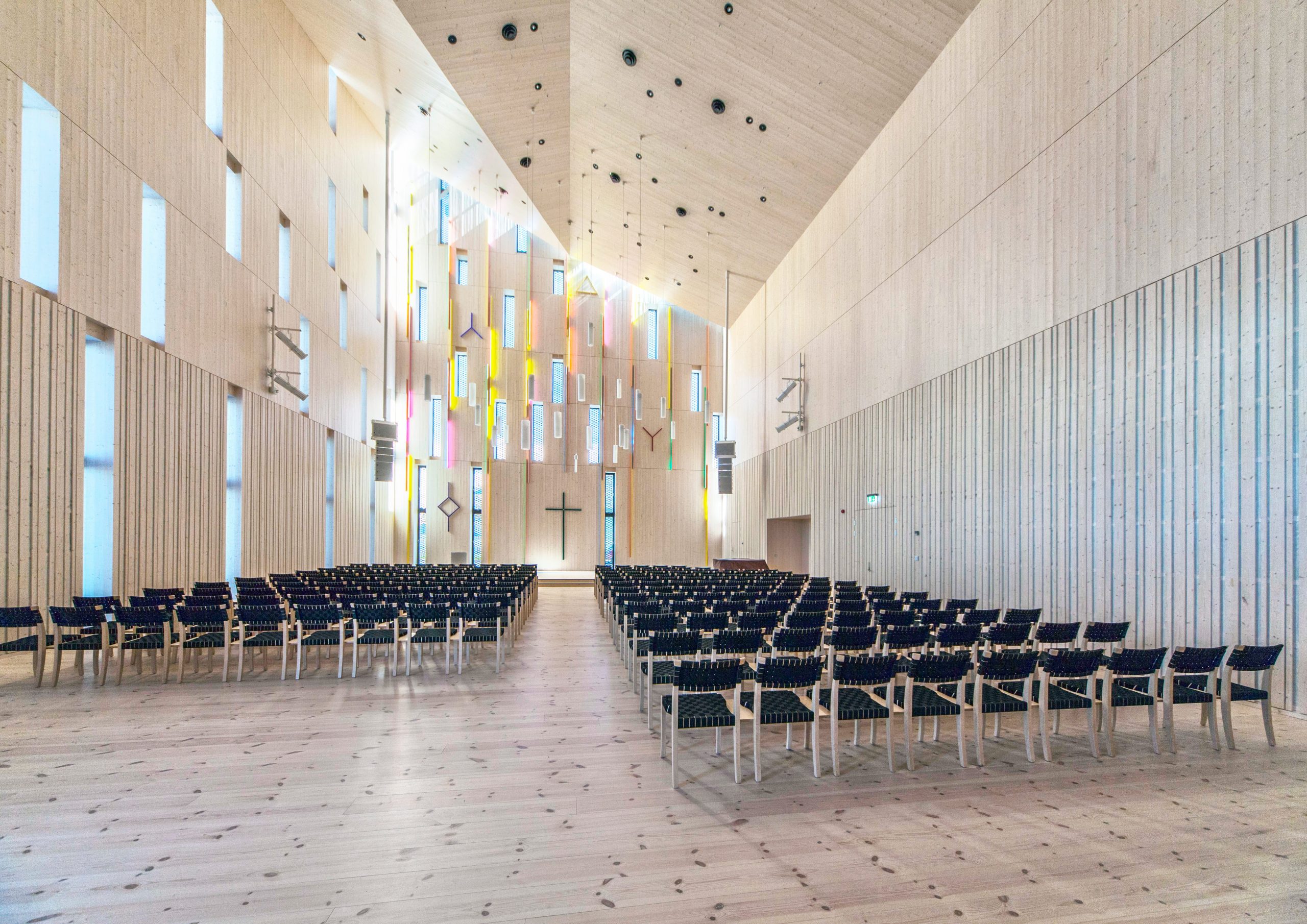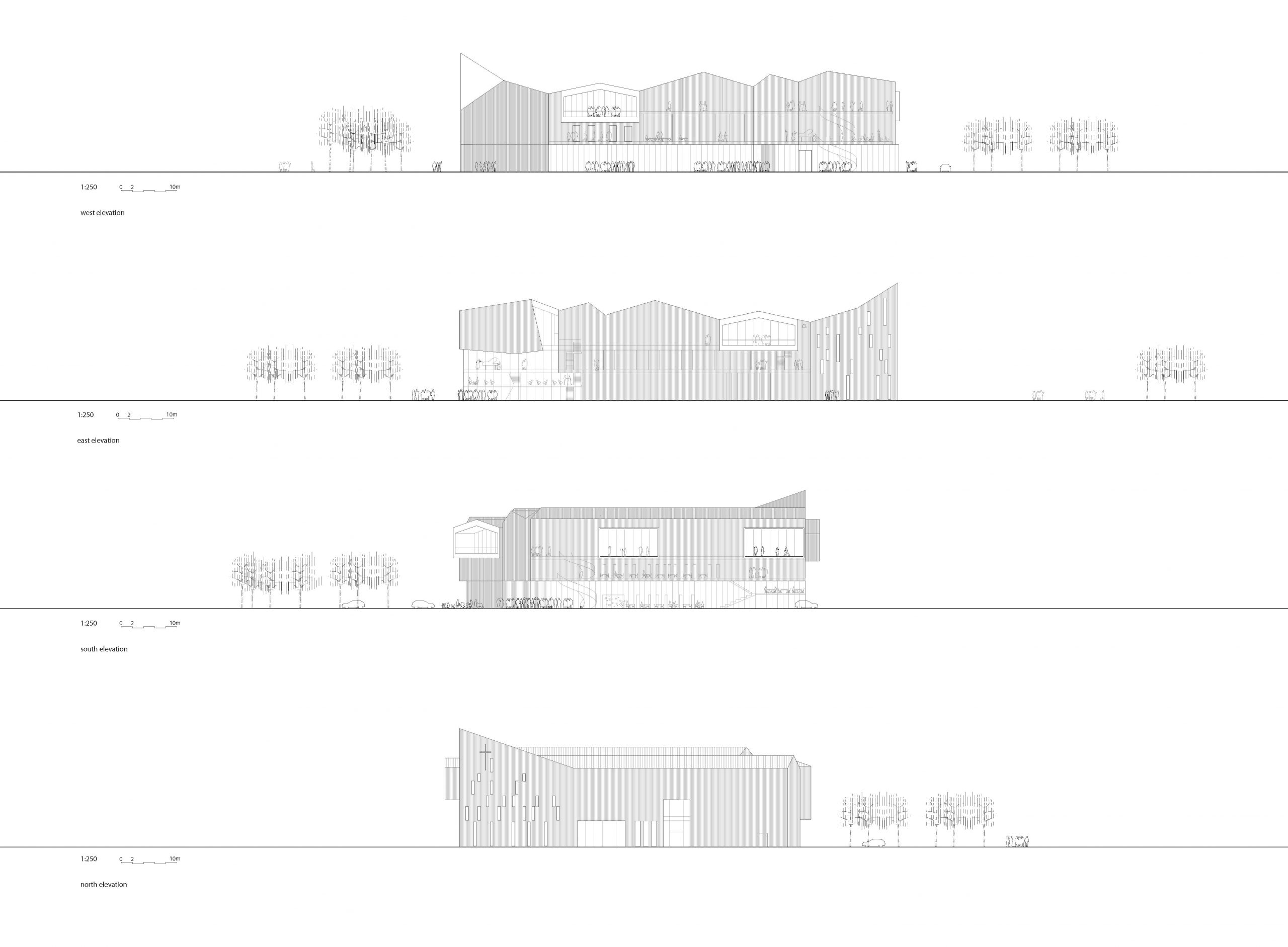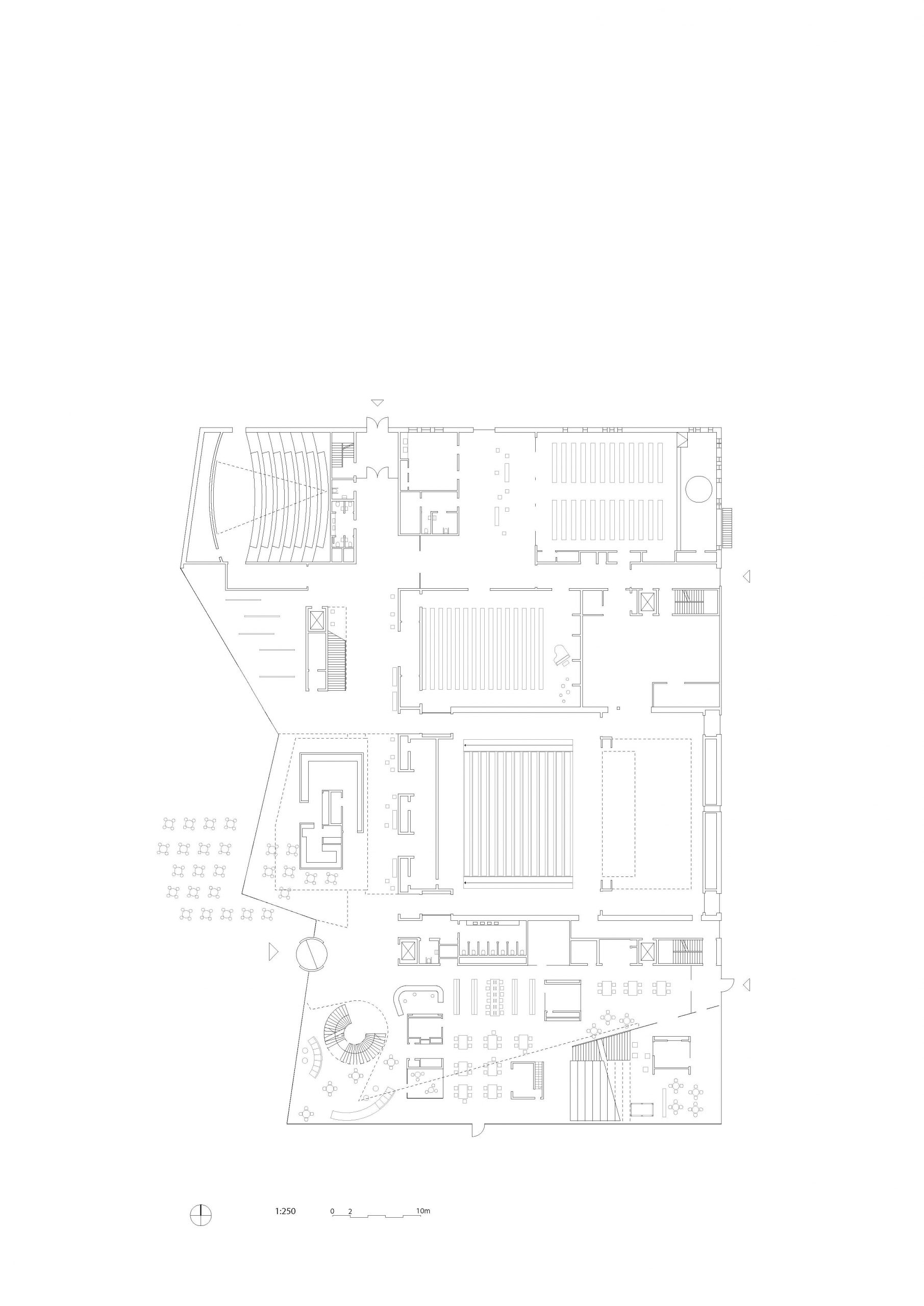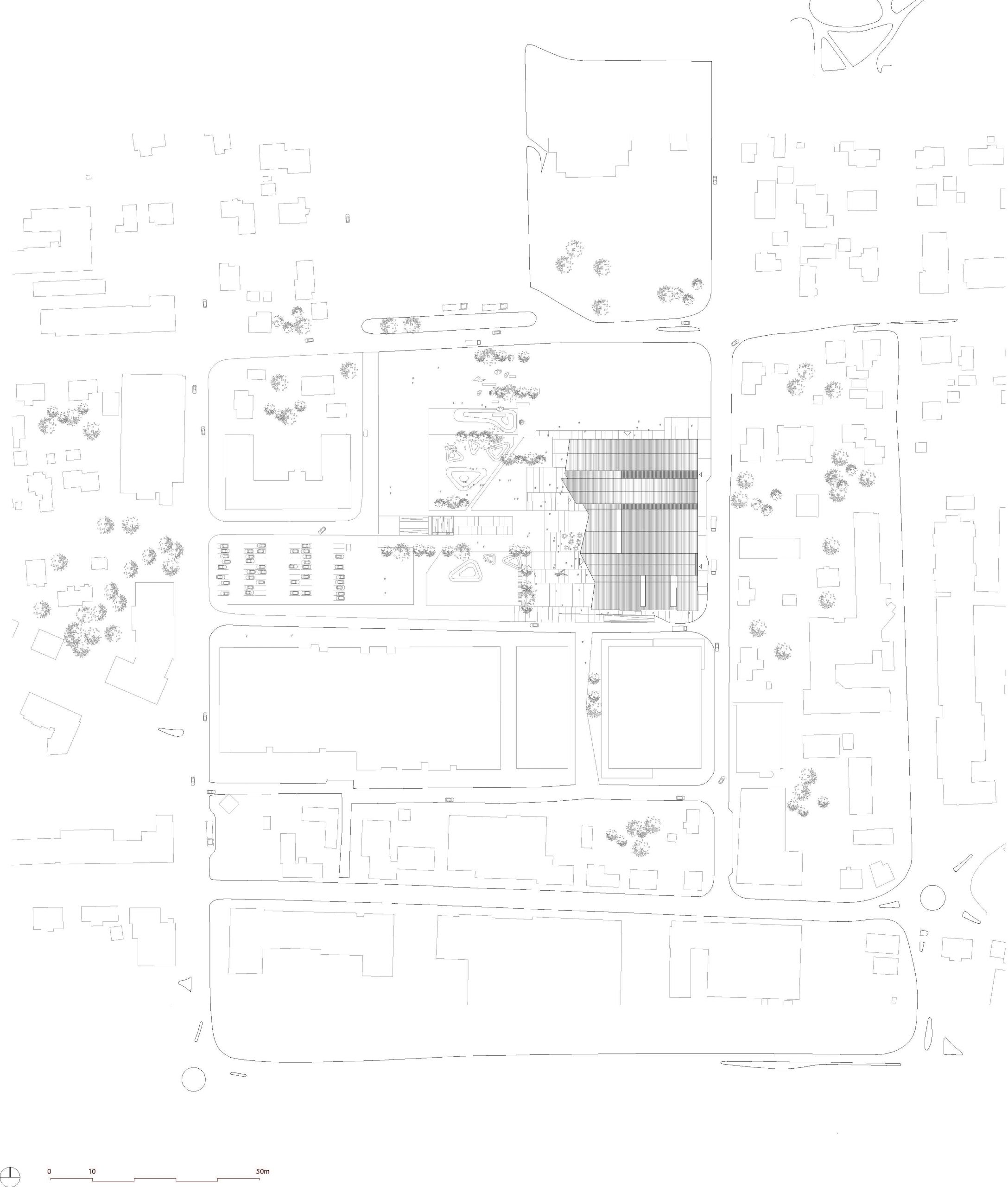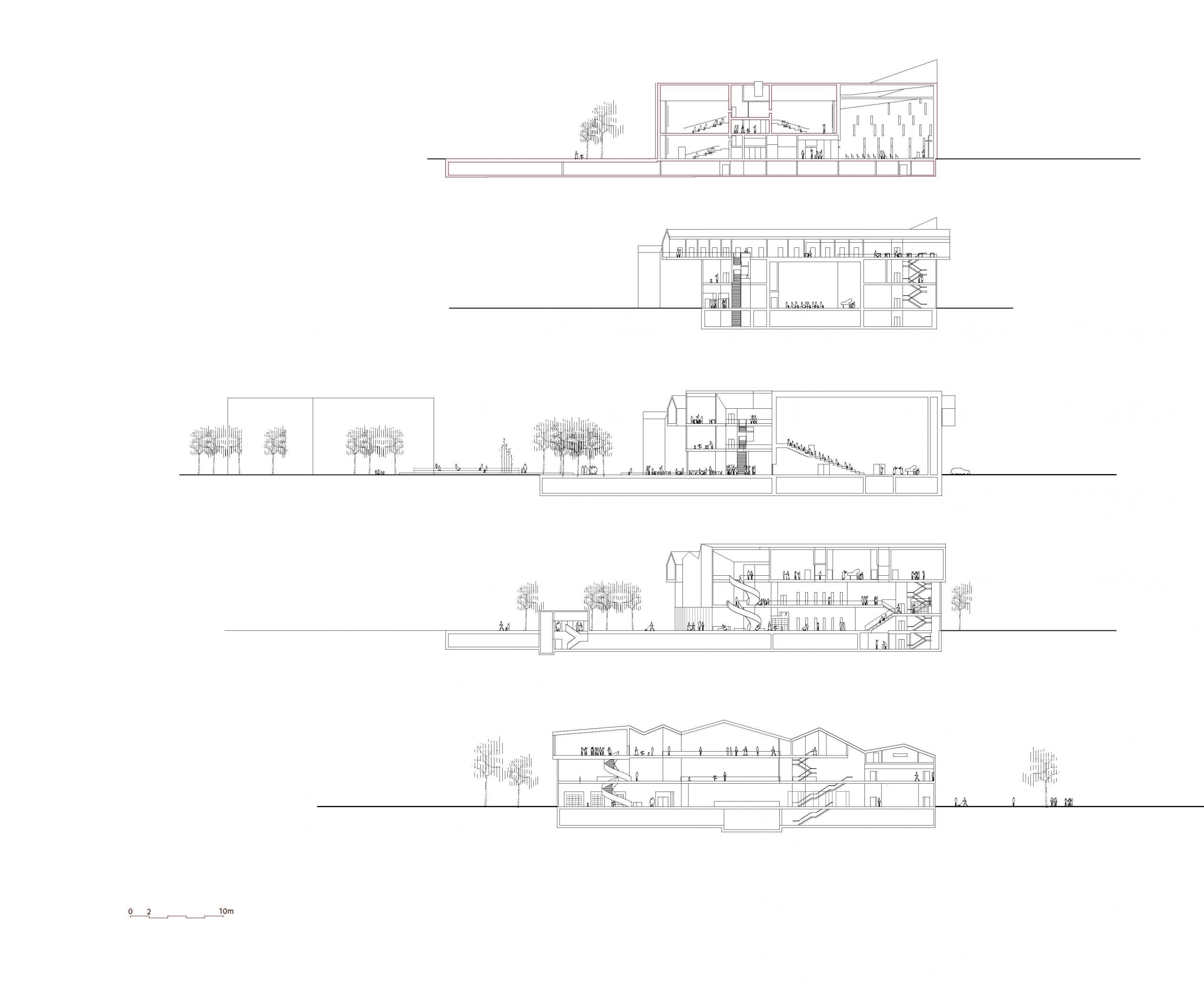REIULF RAMSTAD – CHURCH IN THE CULTURAL CENTER
| Designer | Reiulf Ramstad | |
| Location | Stjørdal, Nord-Trøndelag, Norway | |
| Design Team |
Reiulf Ramstad Arkitekter |
|
| Anno | 2015 | |
| Photo credits |
As stated within the filename of each picture. |
|
Foto esterni
 |
 |
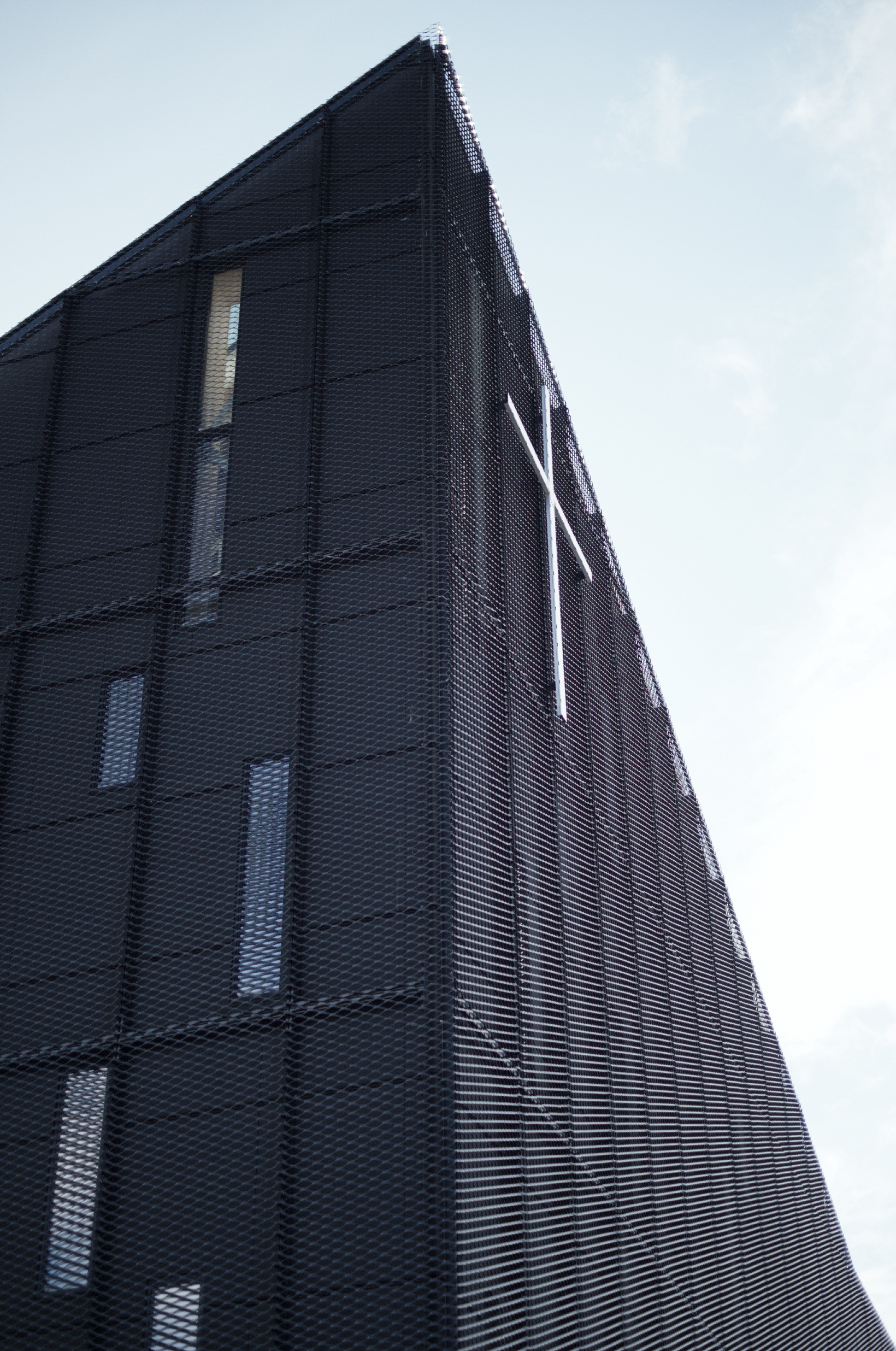 |
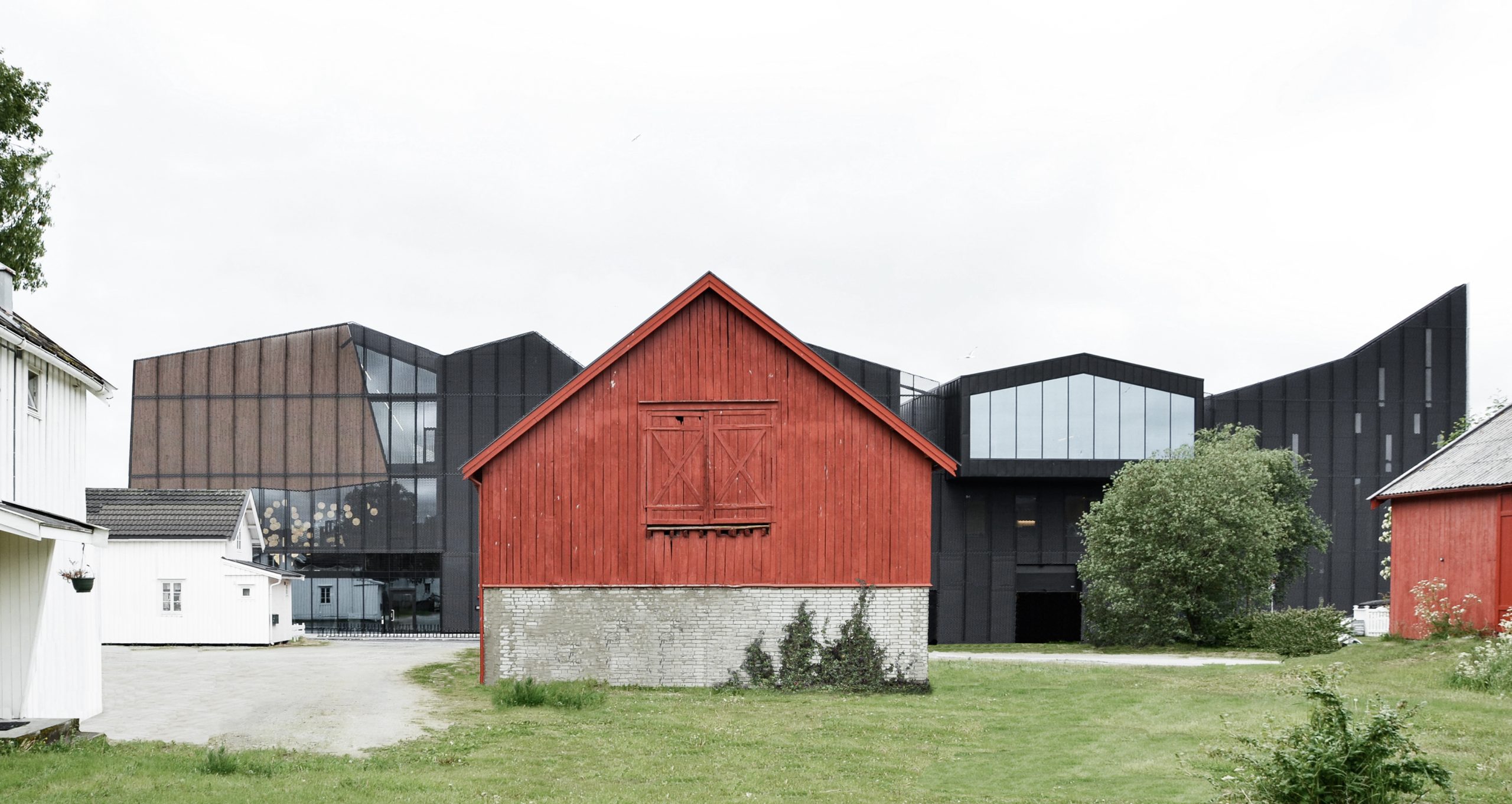 |
Descrizione del progetto
The Cultural Center of Stjørdal, Norway, is an important node of the community, both locally and in the region. The building is a place for all people interested in culture to explore and develop their abilities and talents. Its facilities consist of a library, a youth center, theatre and concert halls, cinemas, and venues for dance, music, media, art and other activities. It also incorporates a community church with spectacular artwork.
The community church is designed to be an inspiring place that provides the visitors with experiences and opportunities and contributing to a rich cultural and architectural experience. The wall behind the altar is an important and significant part of the church space. The art within this space serves to visualize faith, hope and community, and in interaction with the architecture, a common narrative is created.
This artwork consists of wooden laths measuring 4,5 meters, which create a rhythmical pattern of columns on the wall. The laths accentuate the vertical orientation and emphasizes the rhythm created by the windows, which together create visual harmony in the space. The artwork brings colors into the church space. Where two laths meet, new colors appear through reflection and blending of colors. They cast colored shadows on the wall and when the sunlight shines on the slats, an intense light appears for a few minutes, as if the they are lit up from within. Christian symbols have been given their placement and color based on symbolic meaning and liturgical function. The artwork lends itself to a variety of associations and interpretations and may symbolize certain aspects of Christian liturgy.
The project is anchored in and inspired by the history and culture of its location. At the same time, the architecture conveys its modern function and the pulse of the time and place.
Relazione illustrativa del progetto
Scarica la relazione
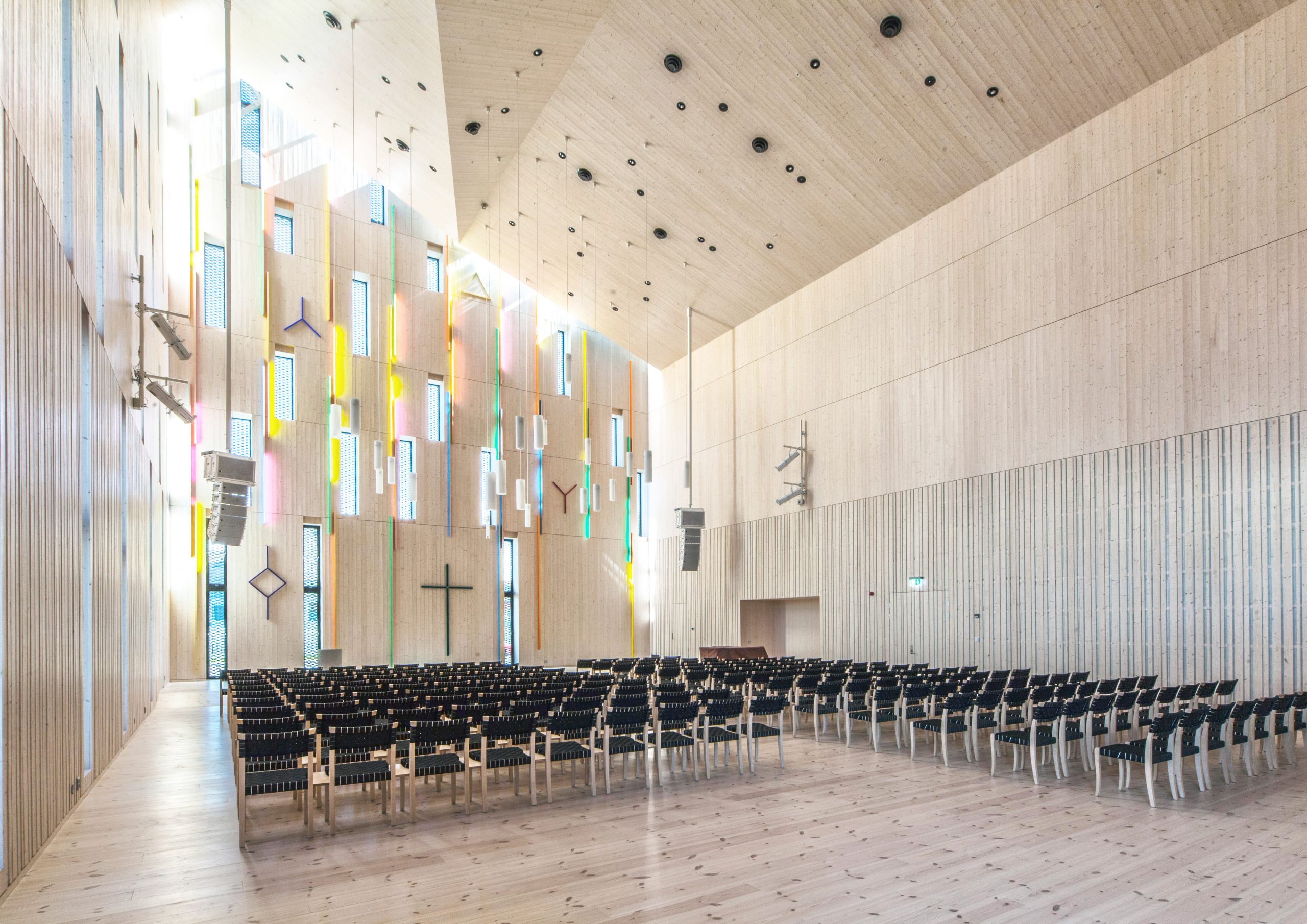 |
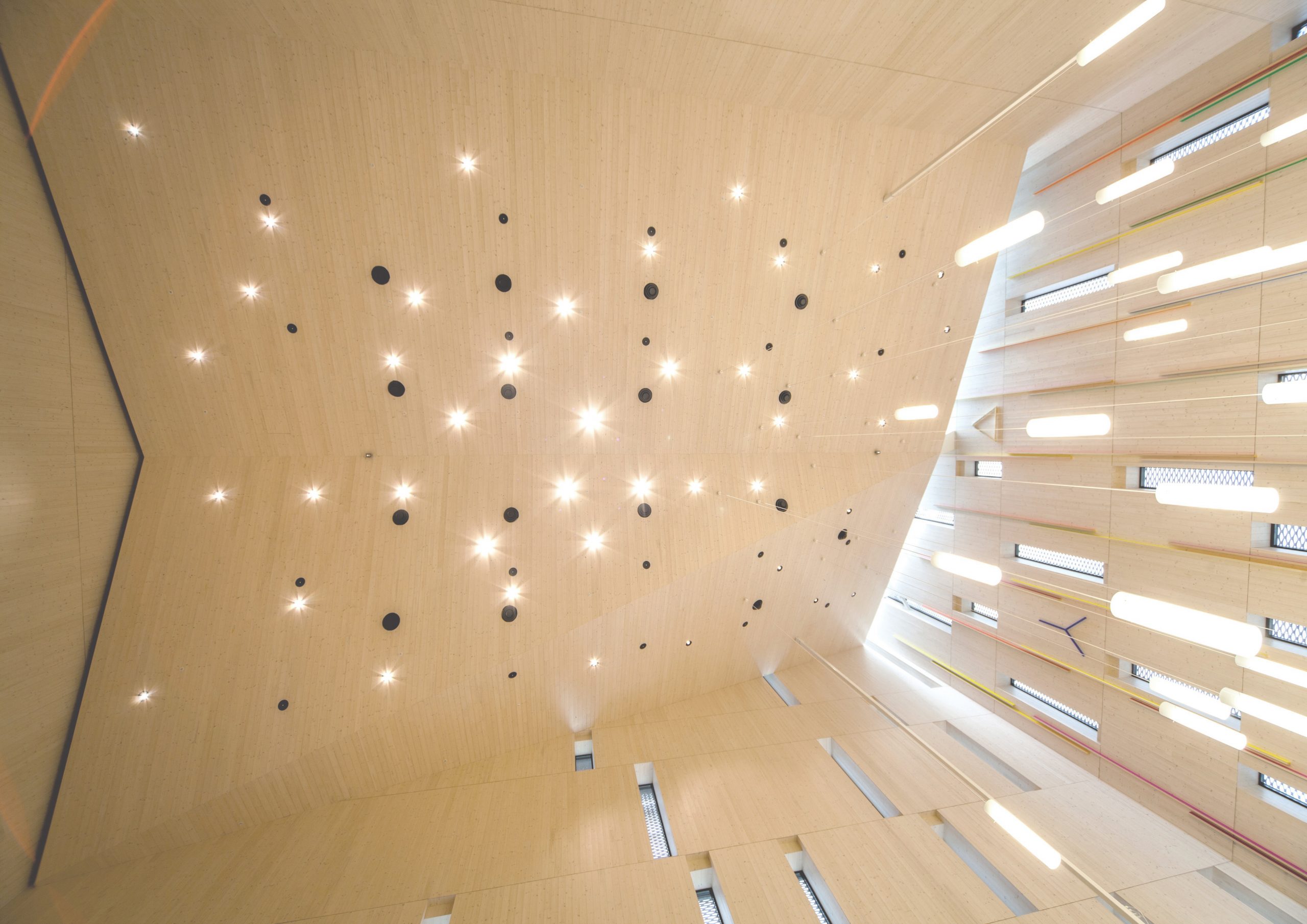 |
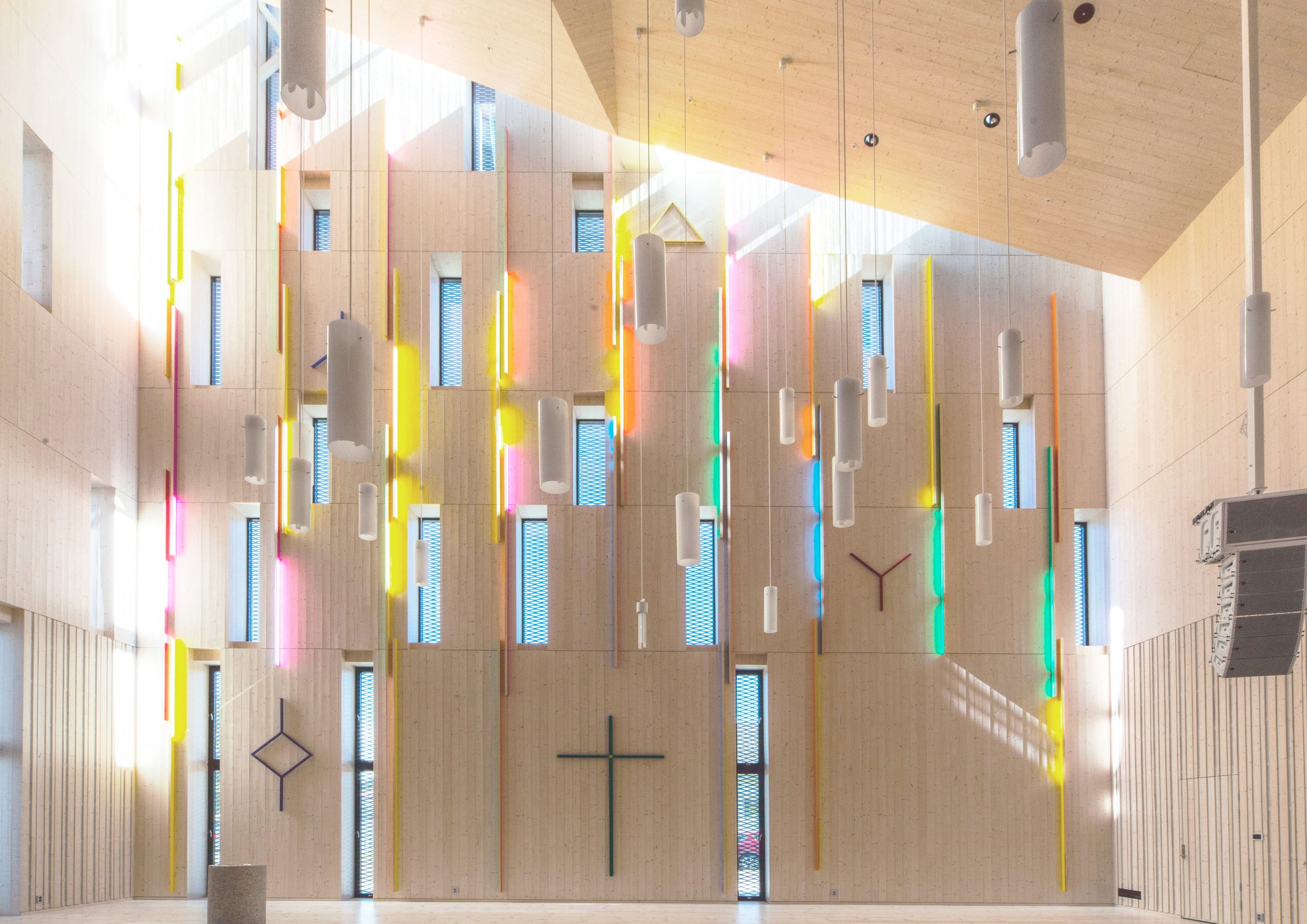 |
 |
Disegni tecnici
TORNA ALLA PAGINA DEI PROGETTI
