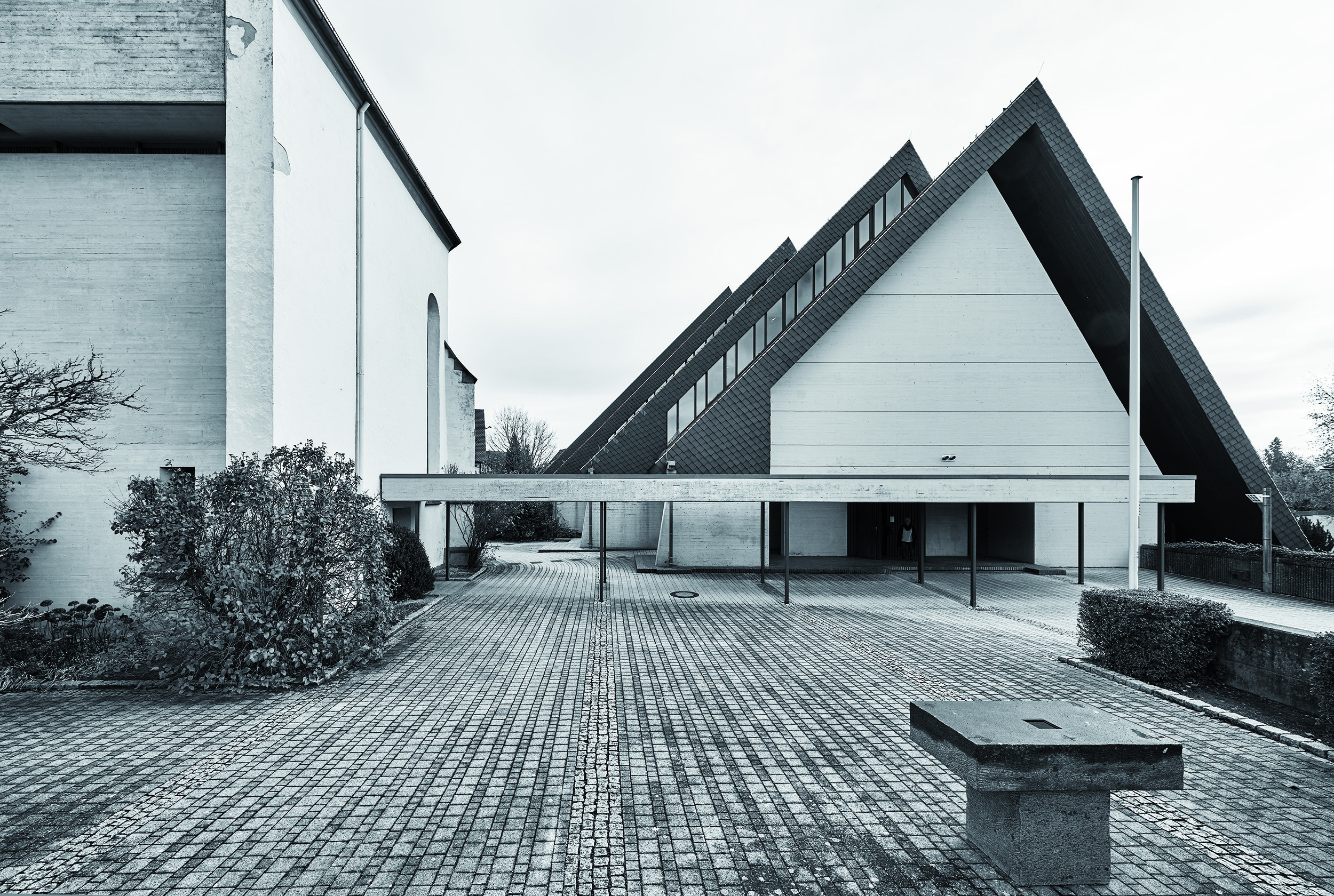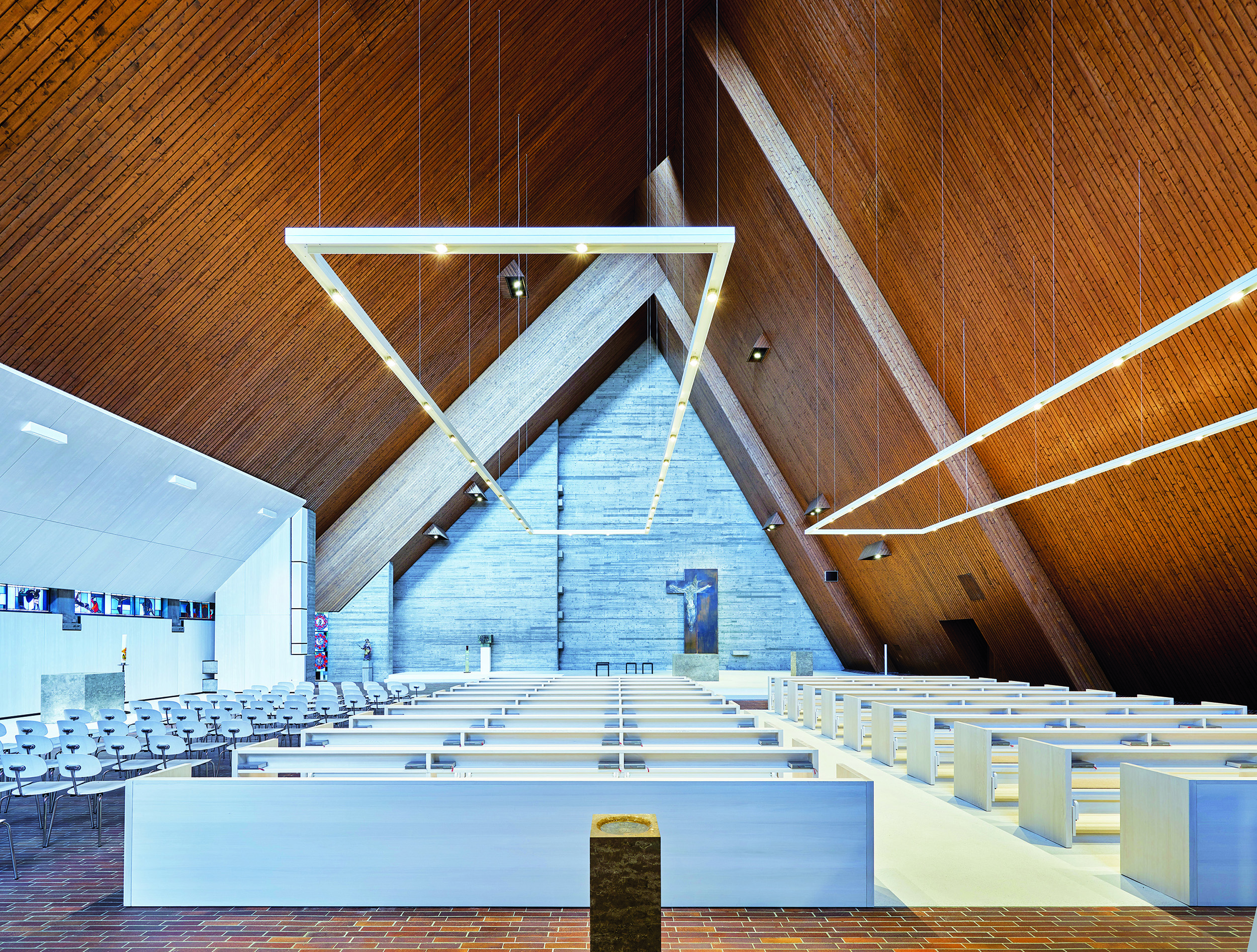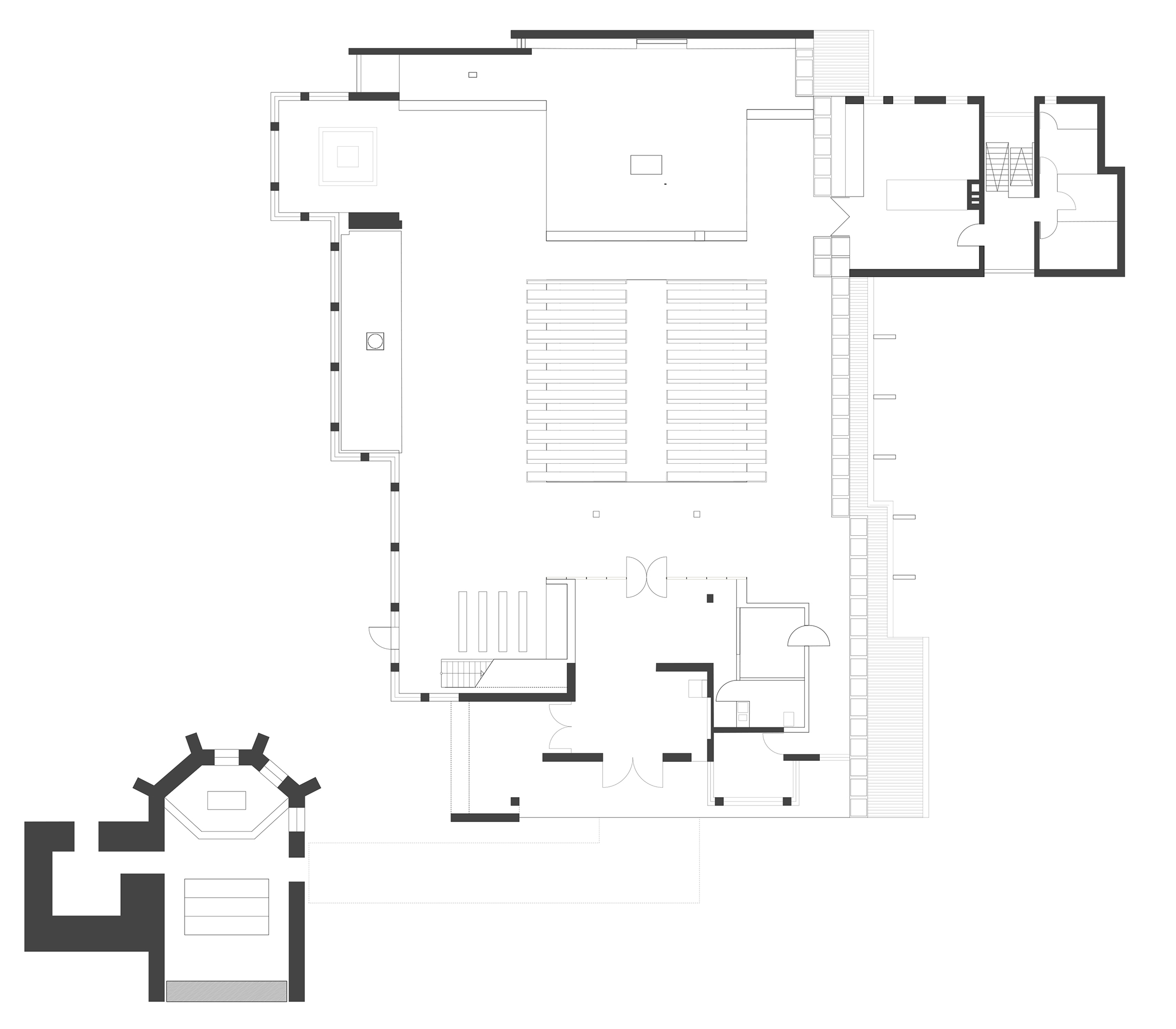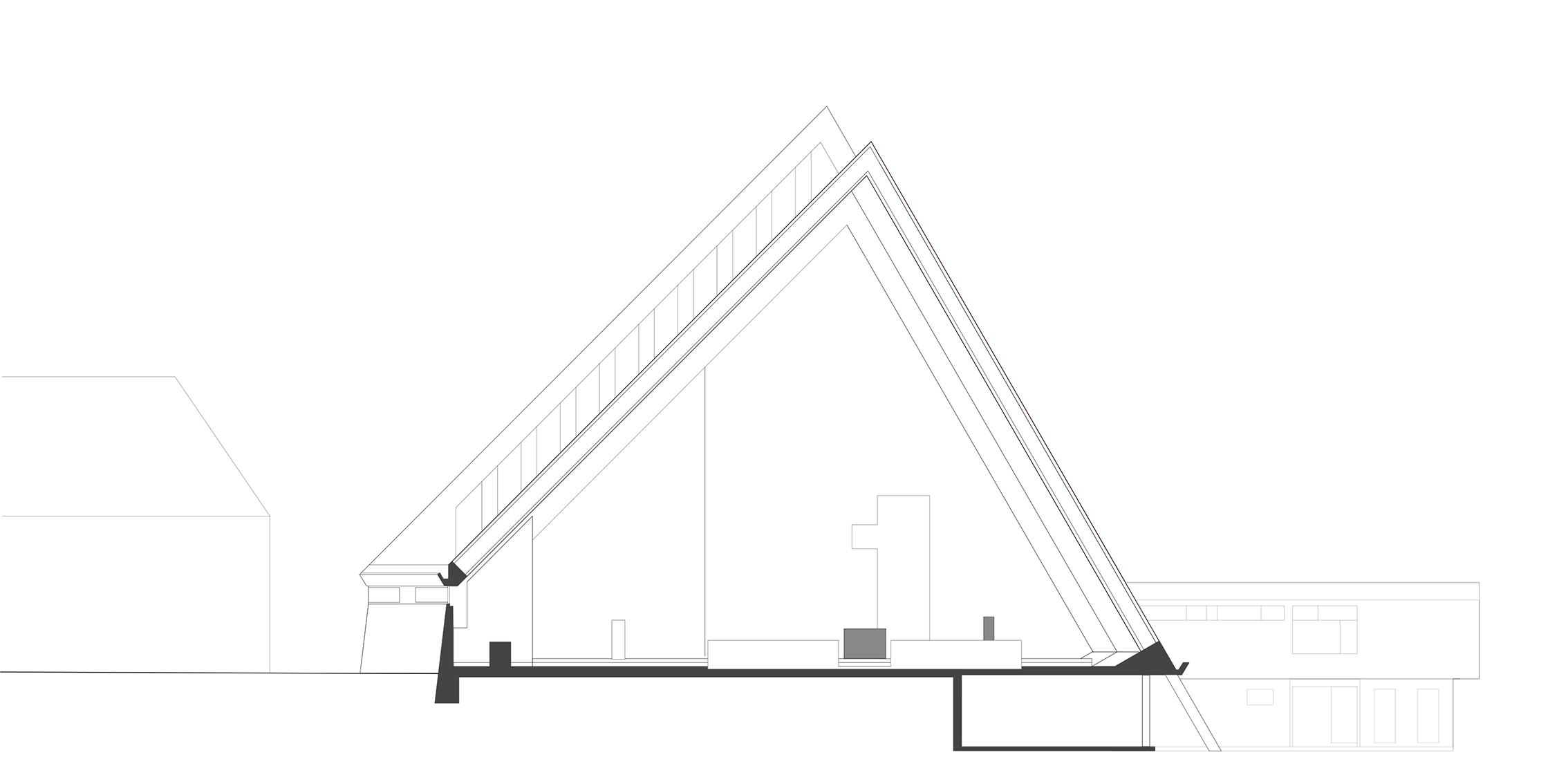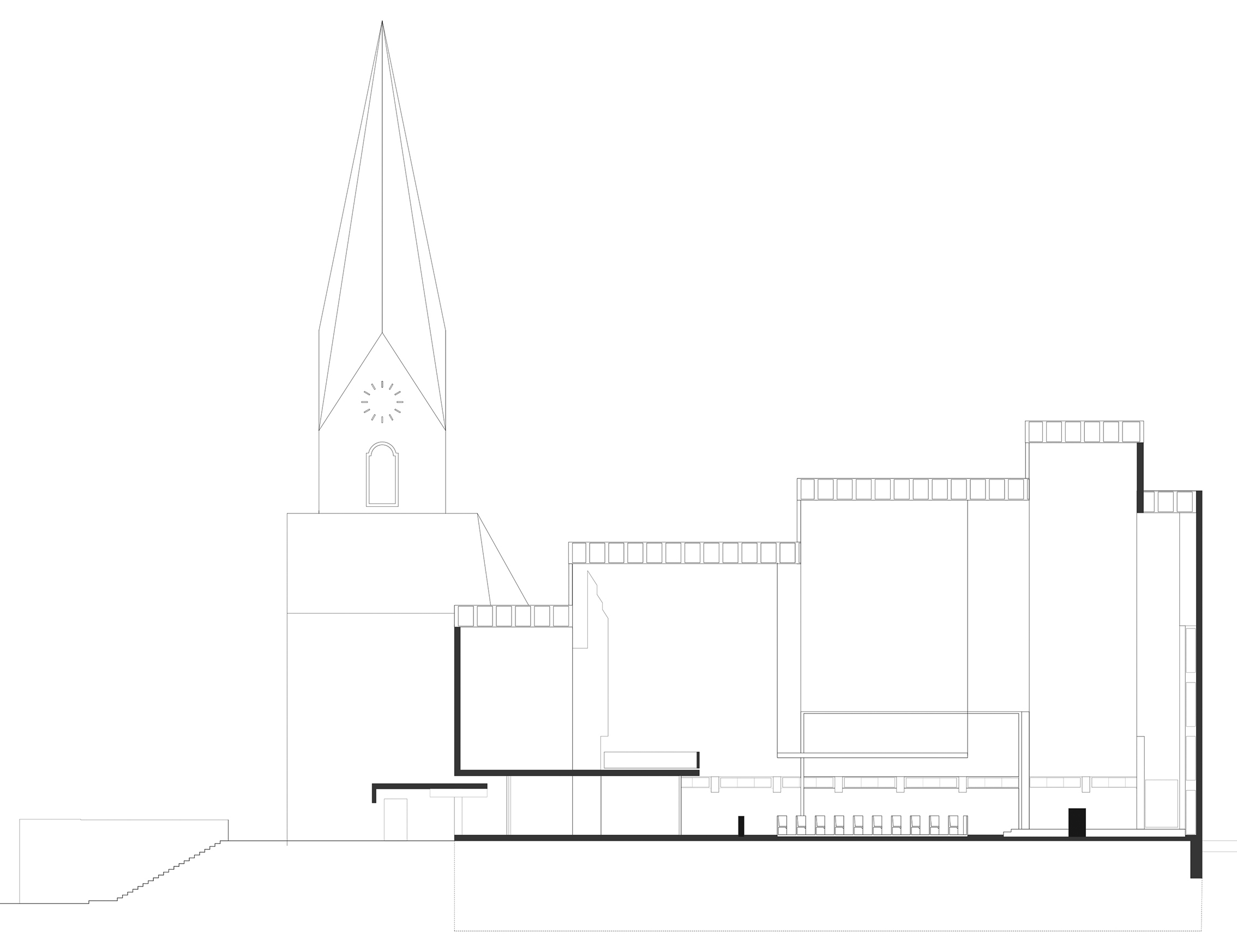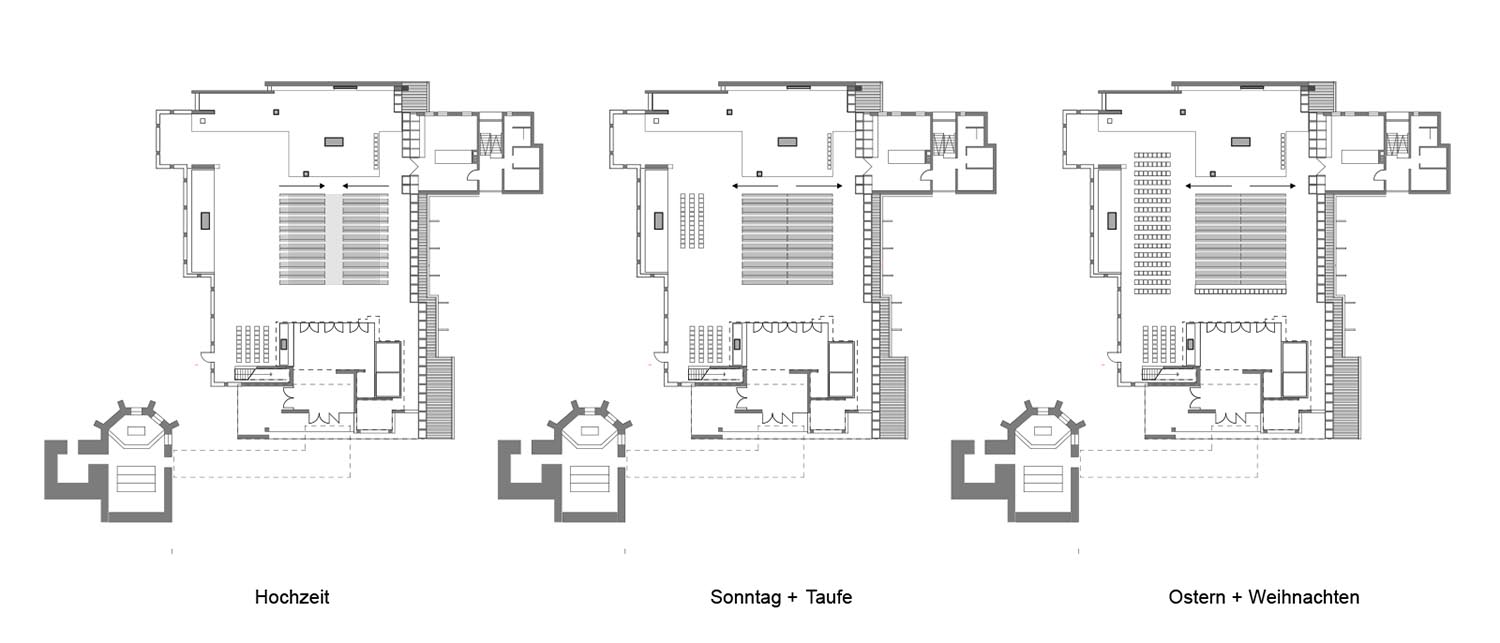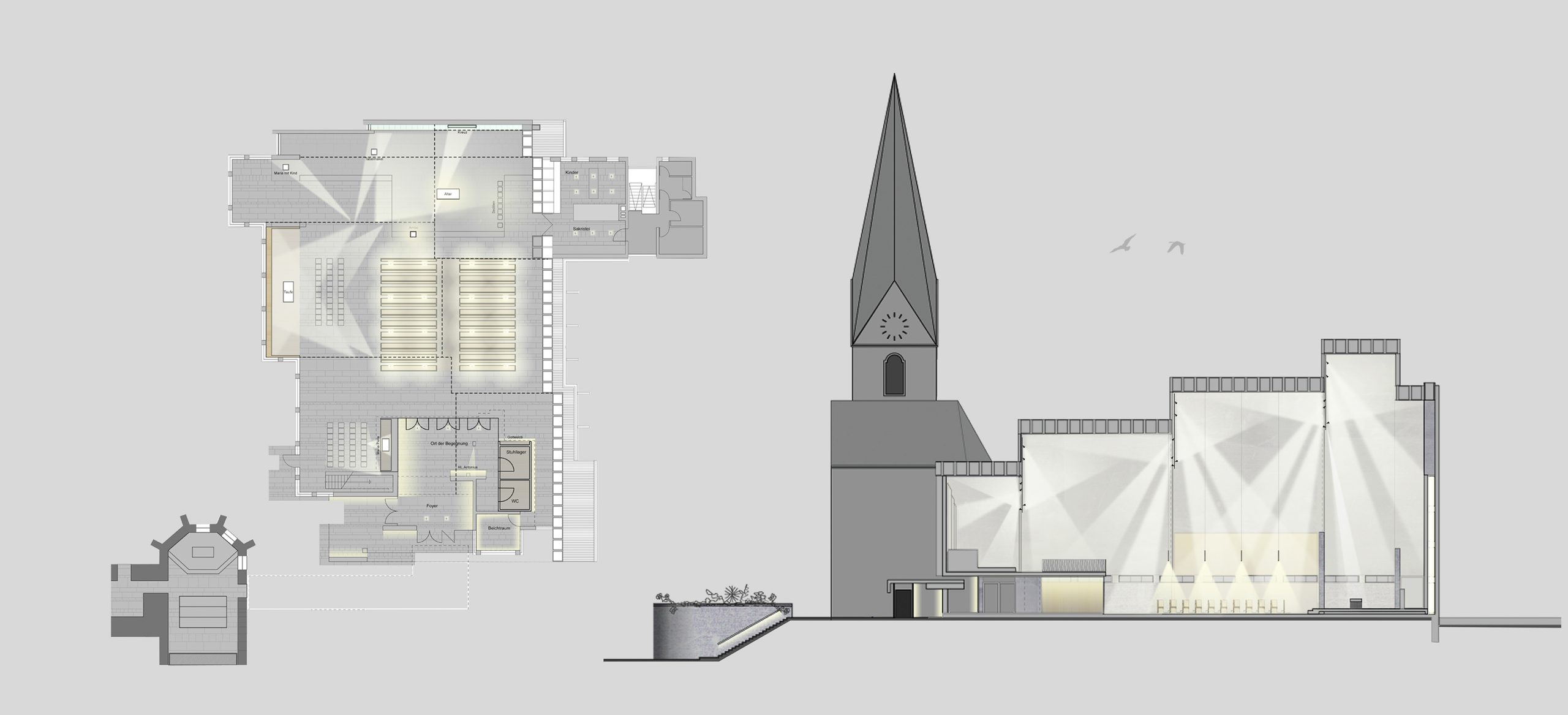BFA – HEILIG GEIST CHURCH
| Designer | Matthias Ludwig | |
| Location | Gäustraße 5, 72108 Rottenburg am Neckar, Germany | |
| Design Team |
Prof. Dipl.-Ing. Matthias Ludwig |
|
| Anno | 2017 | |
| Photo credits |
Valentin Wormbs, Stuttgart |
|
Foto esterni
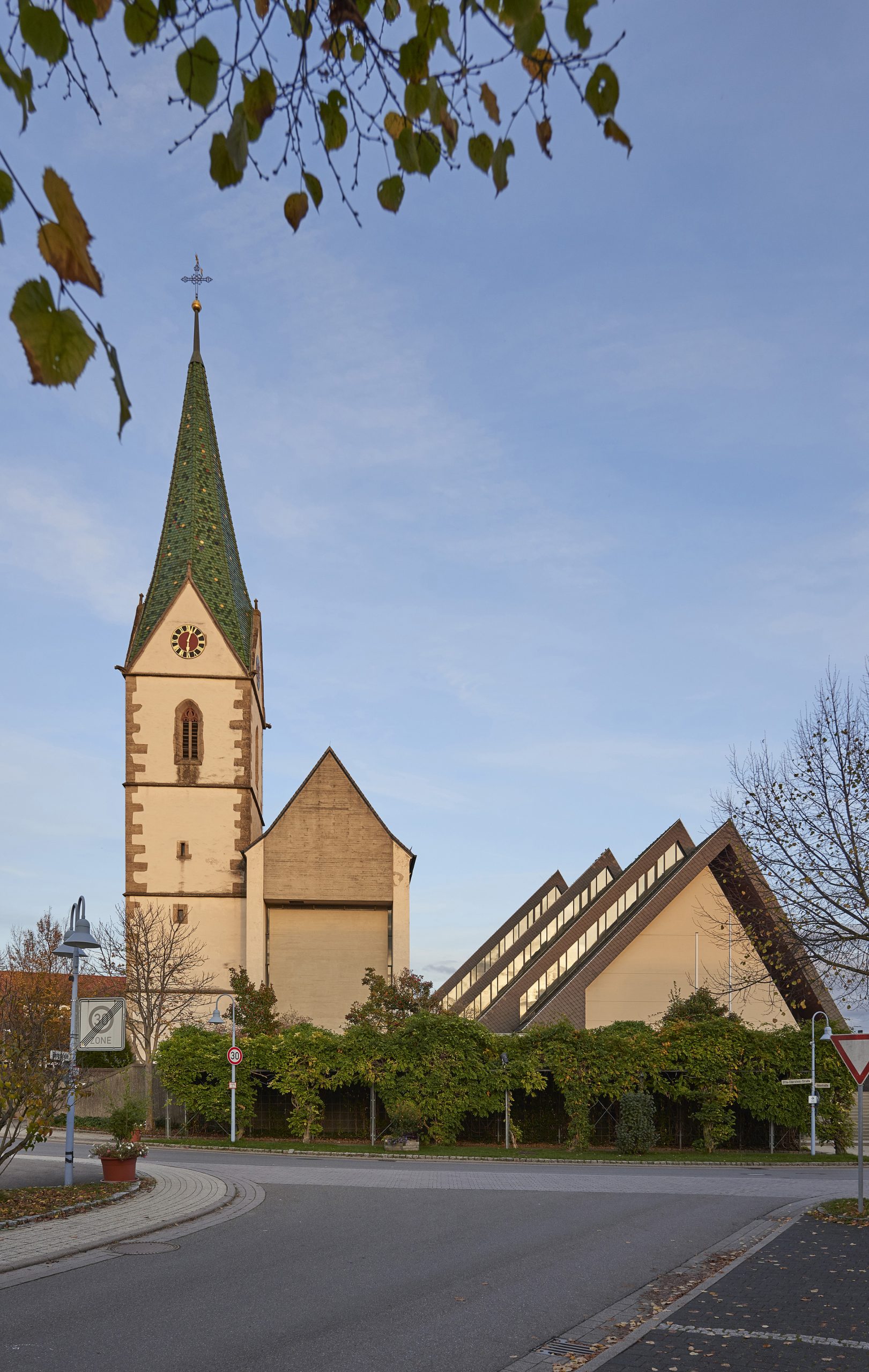 |
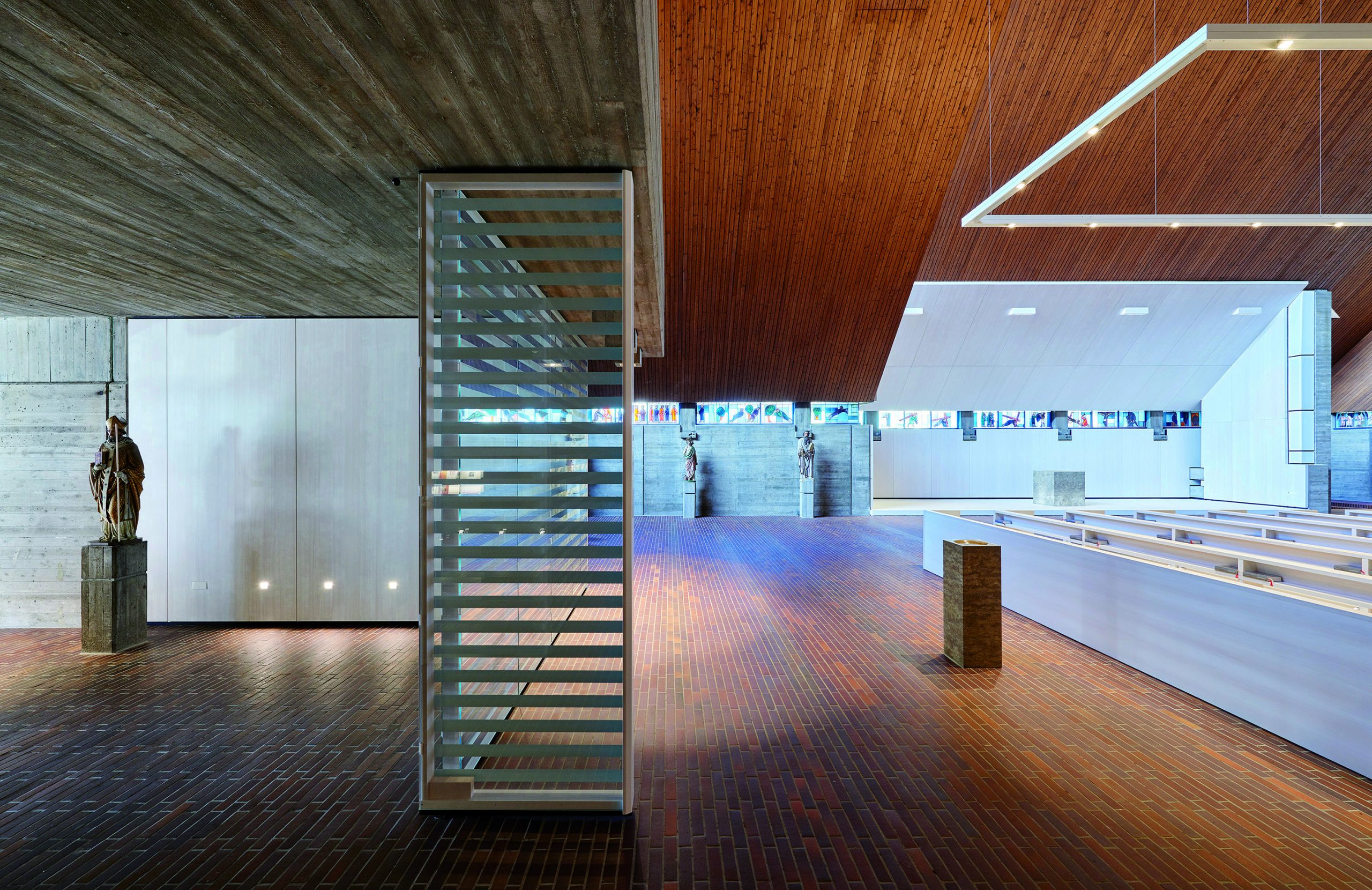 |
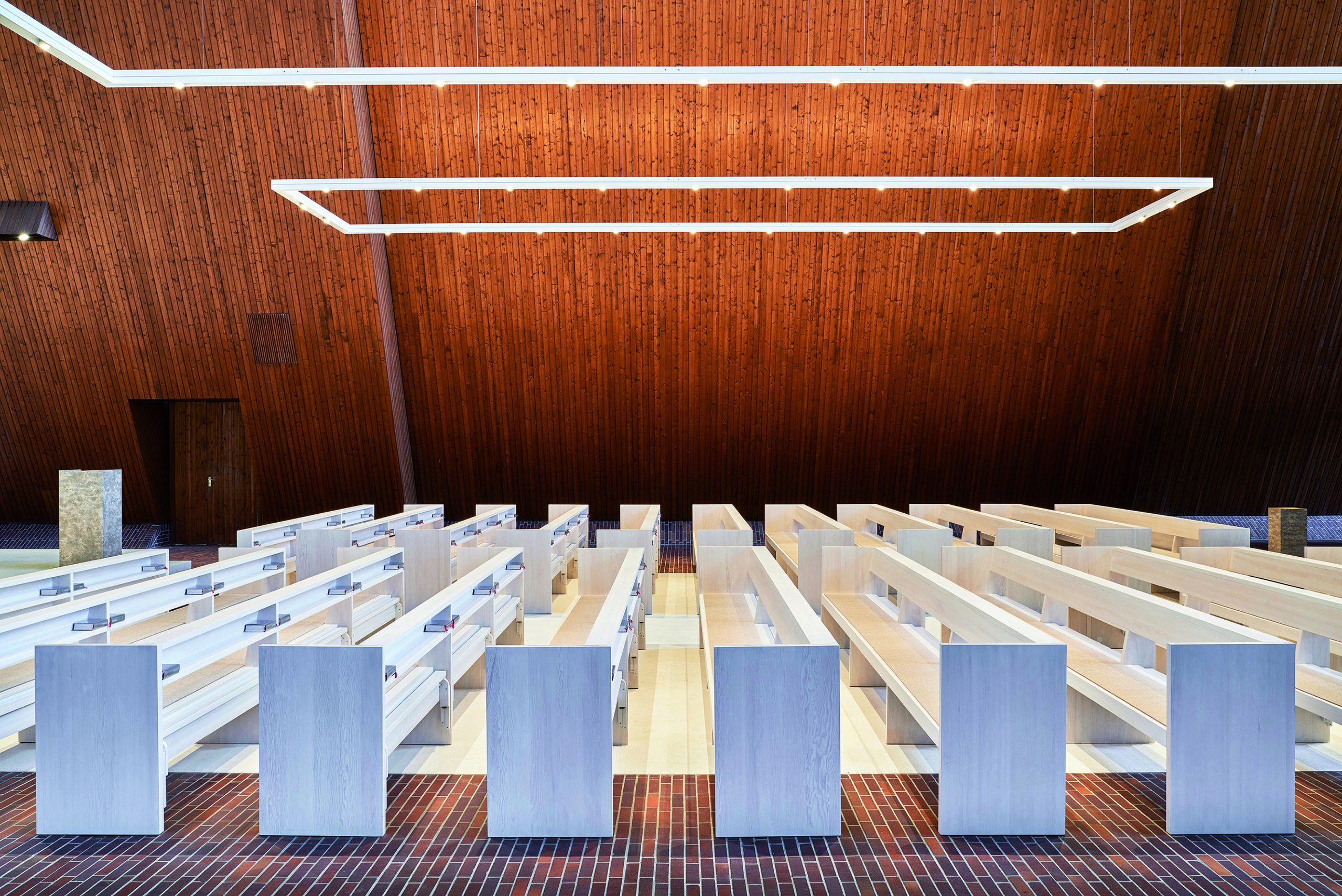 |
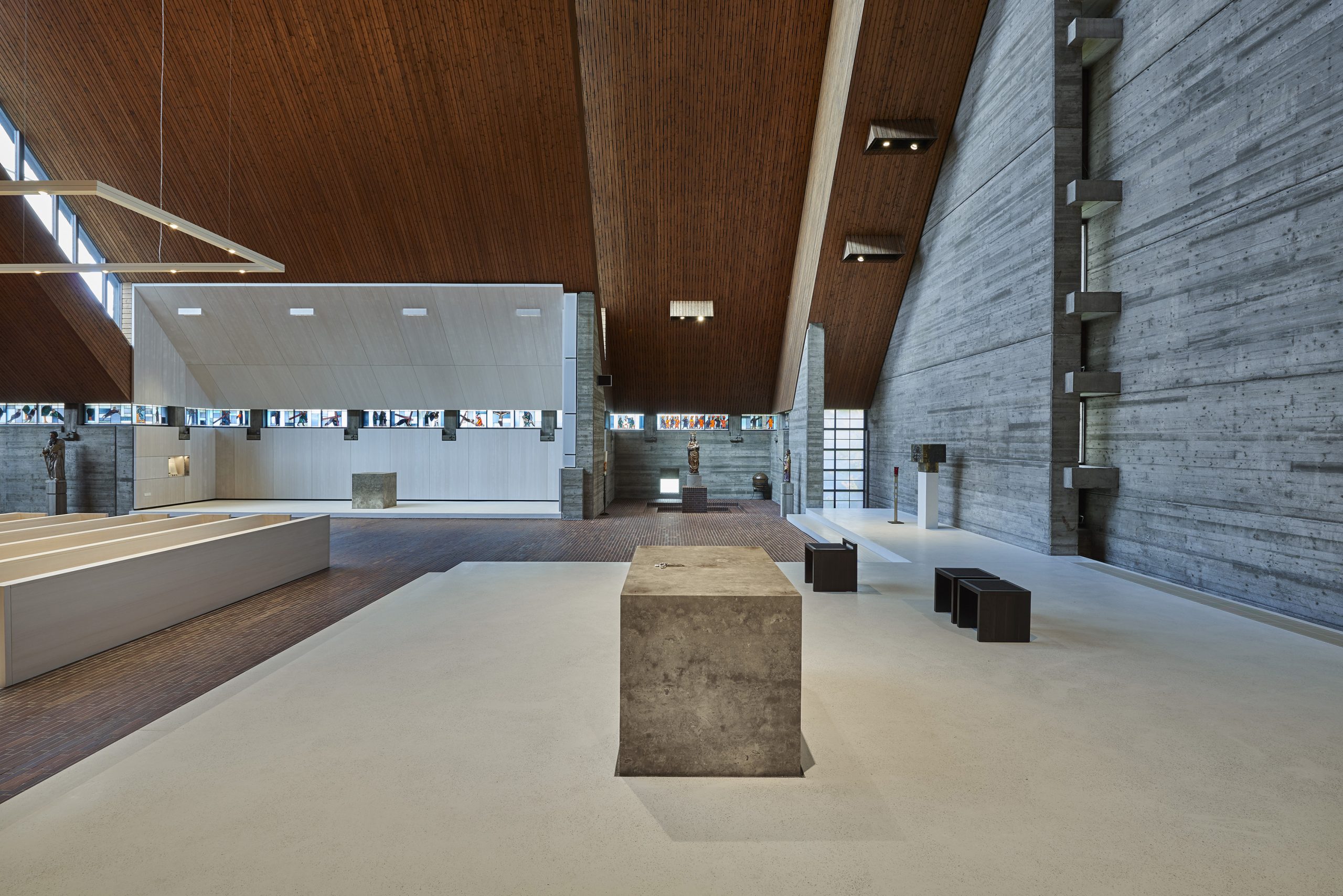 |
Descrizione del progetto
Conversion and renovation of the Heilig Geist Church in Rottenburg-Ergenzingen, October 2017
“Under a tent roof”
A church as an open space, which is adapted to the needs of the present with precise installations: sometimes a successful conversion consists of doing only the bare necessities, but with conviction. The catholic Holy Spirit Church in Ergenzingen, part of the parish of Rottenburg am Neckar in the district of Tübingen, was built in the sixties by father and son Eugen and Rainer Zinsmeister. This impressive building has now been renovated by bfa | office for architecture from Stuttgart. The requirements for this project were typical of those for many congregations in Germany. On the one hand the size of the building no longer corresponded to the number of members and the liturgical practices, on the other the community needed more space for additional activities. The fixed seats have therefore been reduced in number from 600 to 200, which can be flexibly supplemented as required by an additional 100. This has created opportunities for secular uses of the church space such as concerts or exhibitions. By means of various fittings made of varnished hemlock pine and light-coloured concrete, bfa make distinctions within the building in both liturgical and practical terms. The focus is still on the altar area and the corresponding „community island“, which have been supplemented by an open baptistry and a more intimate meeting area located under the organ loft. The chair store, a small tea kitchen and toilets are also located here.
The design of these spatial interventions stands in contrast to the exisiting building, but does not negate it. A sense of continuity should be deliberately established, achieved, amongst other means, by monolithic forms and sympathetic materials. In addition Transsolar have provided the building with an economic approach to energy use, while the sensitive illumination is by Dinnebier Licht. The successful design is complimented by abstract liturgical objects by the sculptor Herbert Lankl, which are in keeping with the architectural spirit of the time of the church‘s original construction.
Relazione illustrativa del progetto
Scarica la relazione
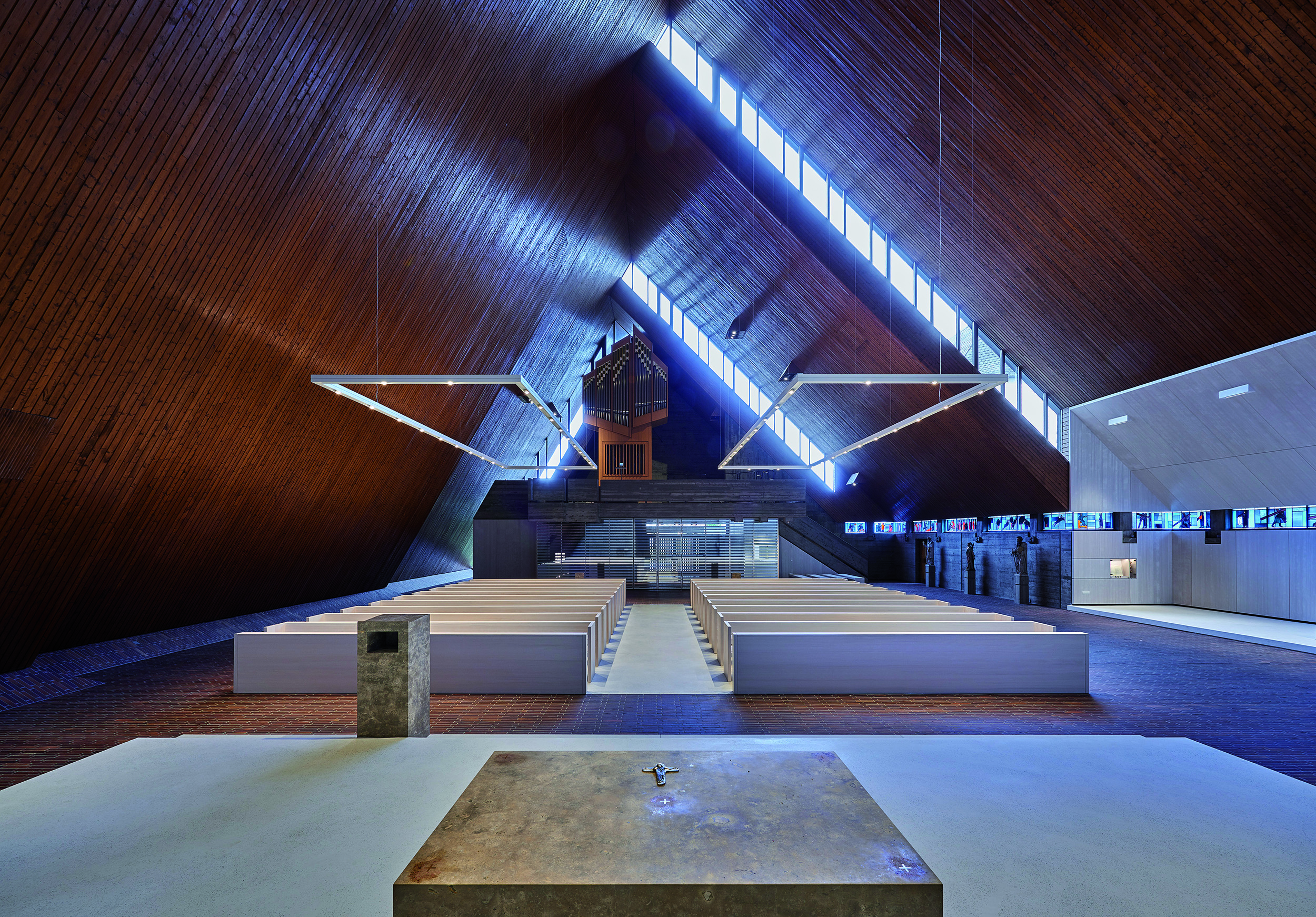 |
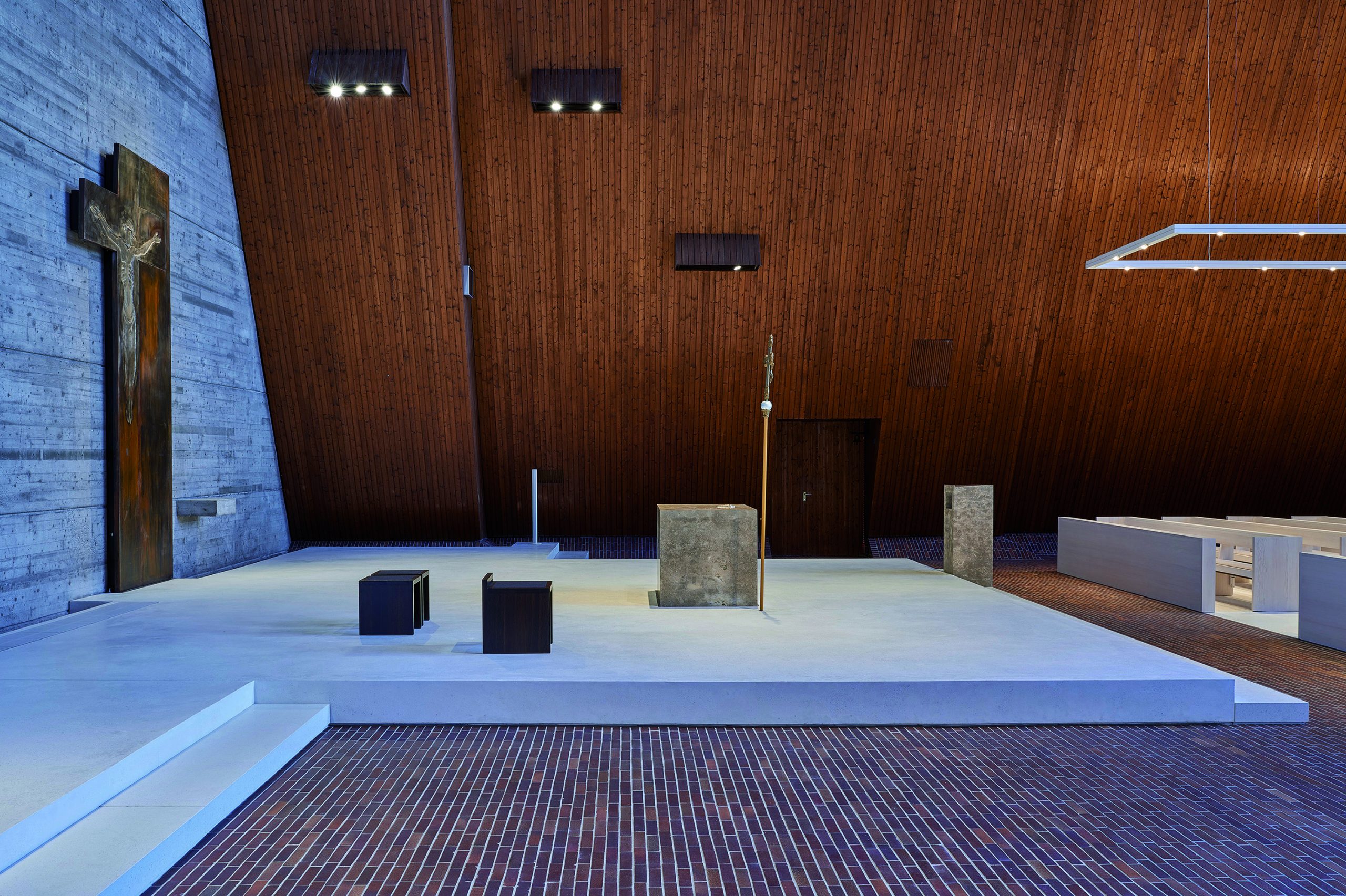 |
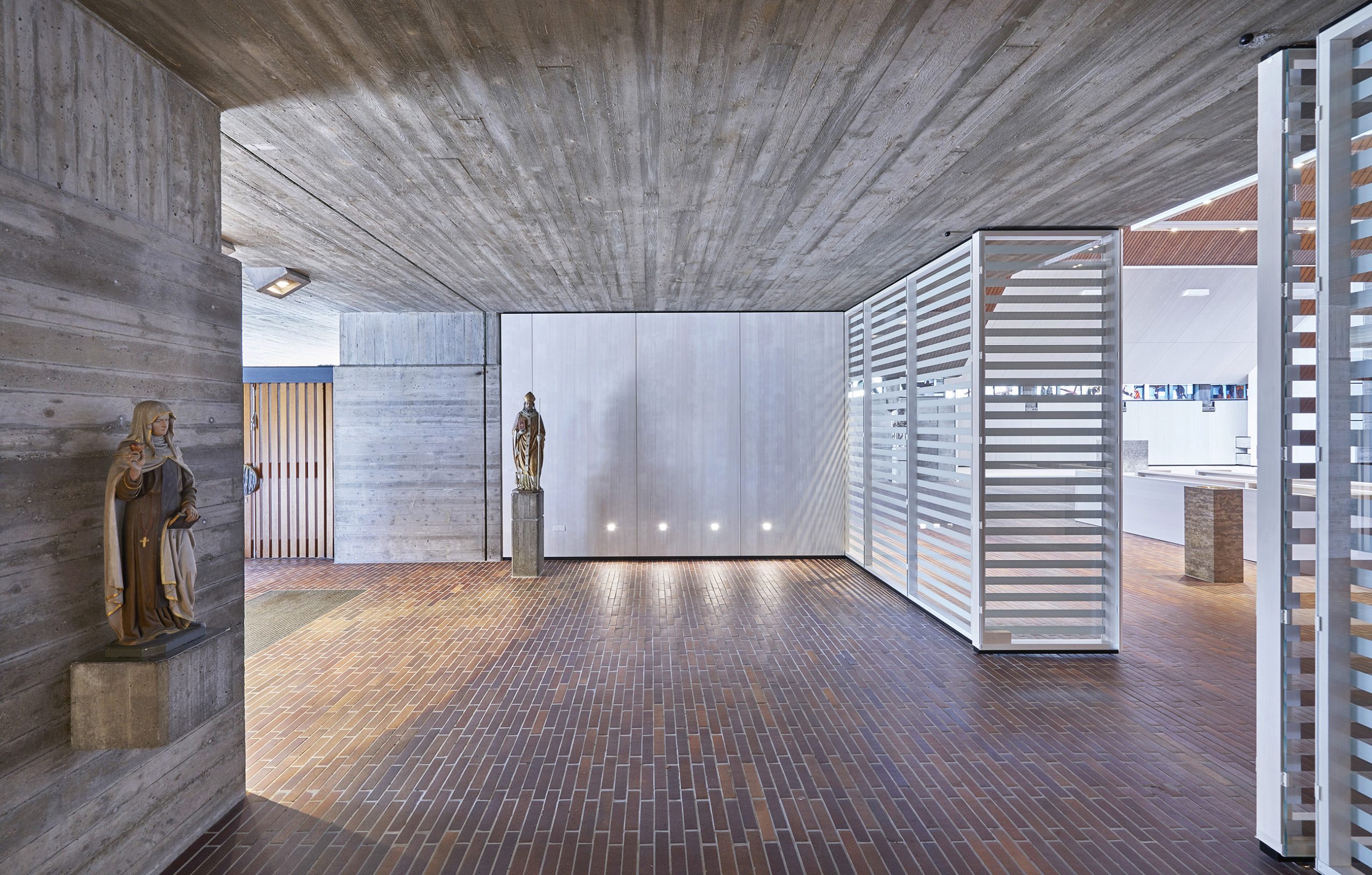 |
 |
Disegni tecnici
TORNA ALLA PAGINA DEI PROGETTI
