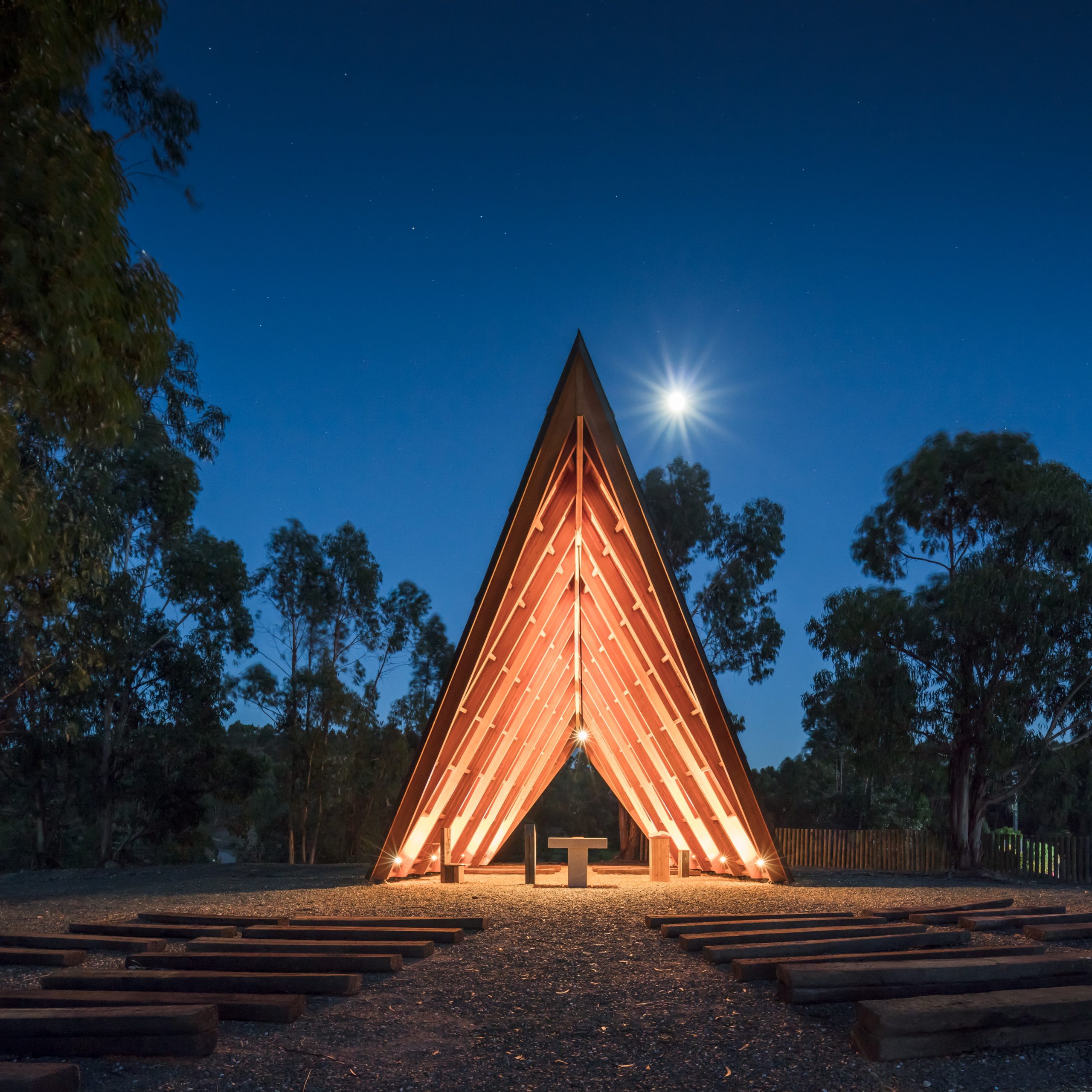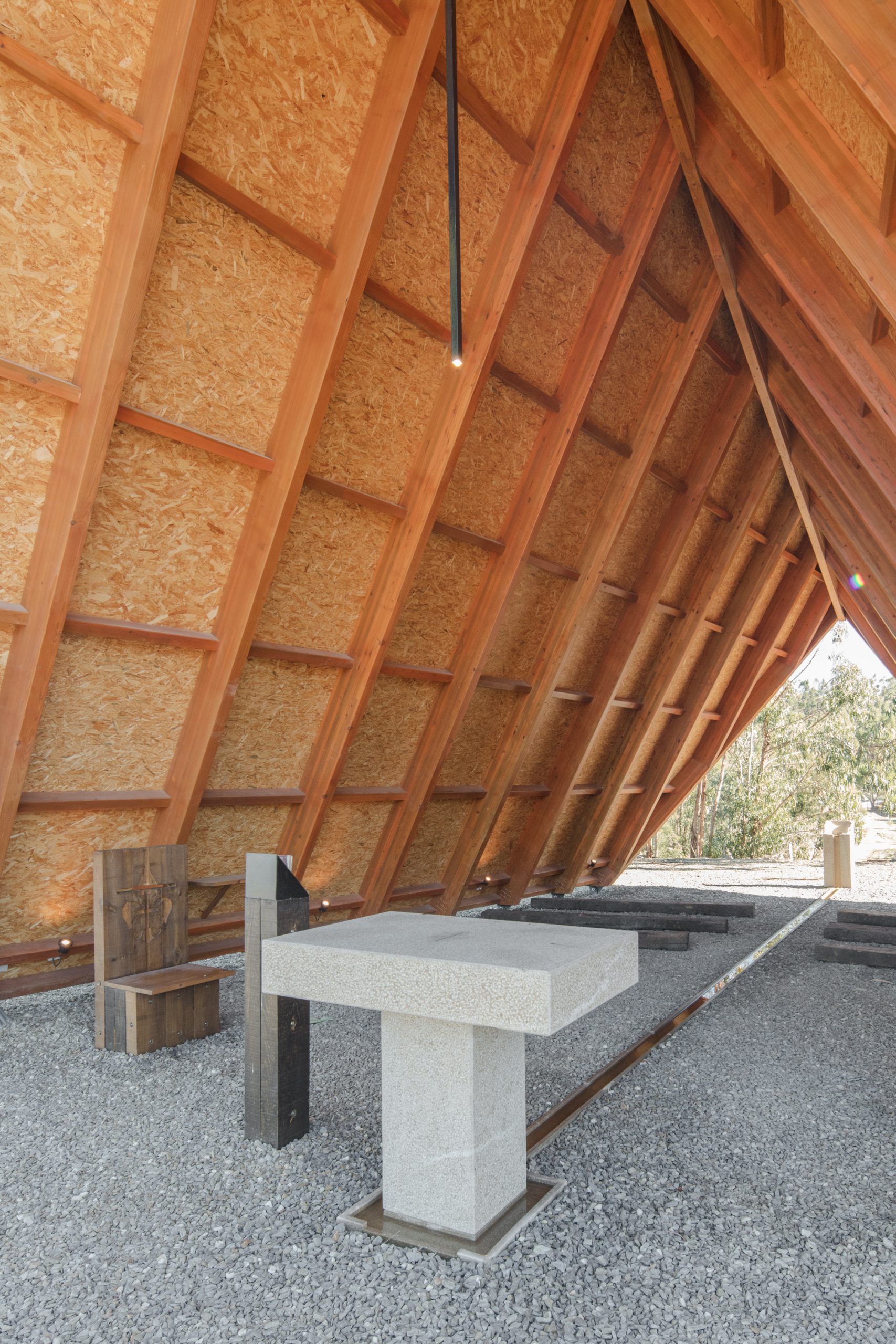PLANO HUMANO ARQUITECTOS – OUR LADY OF FATIMA CHAPEL
| Designer | Pedro Ferreira e Helena Vieira | |
| Location | Monte Trigo, 6060–181 Idanha-a-Nova, Portugal | |
| Design Team |
Pedro Ferreira |
|
| Anno | 2017 | |
| Photo credits |
João Morgado — Architectural Photography |
|
Foto esterni
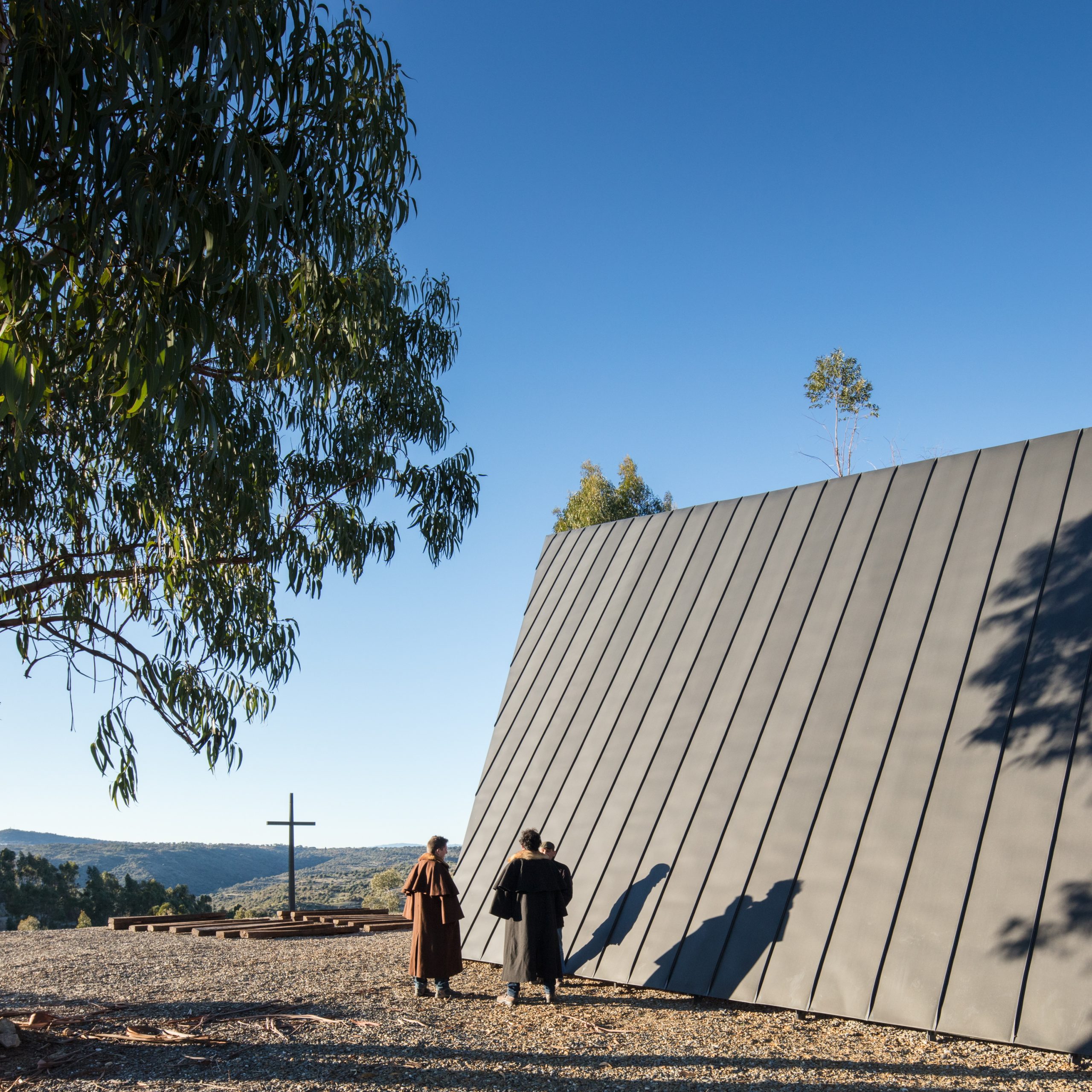 |
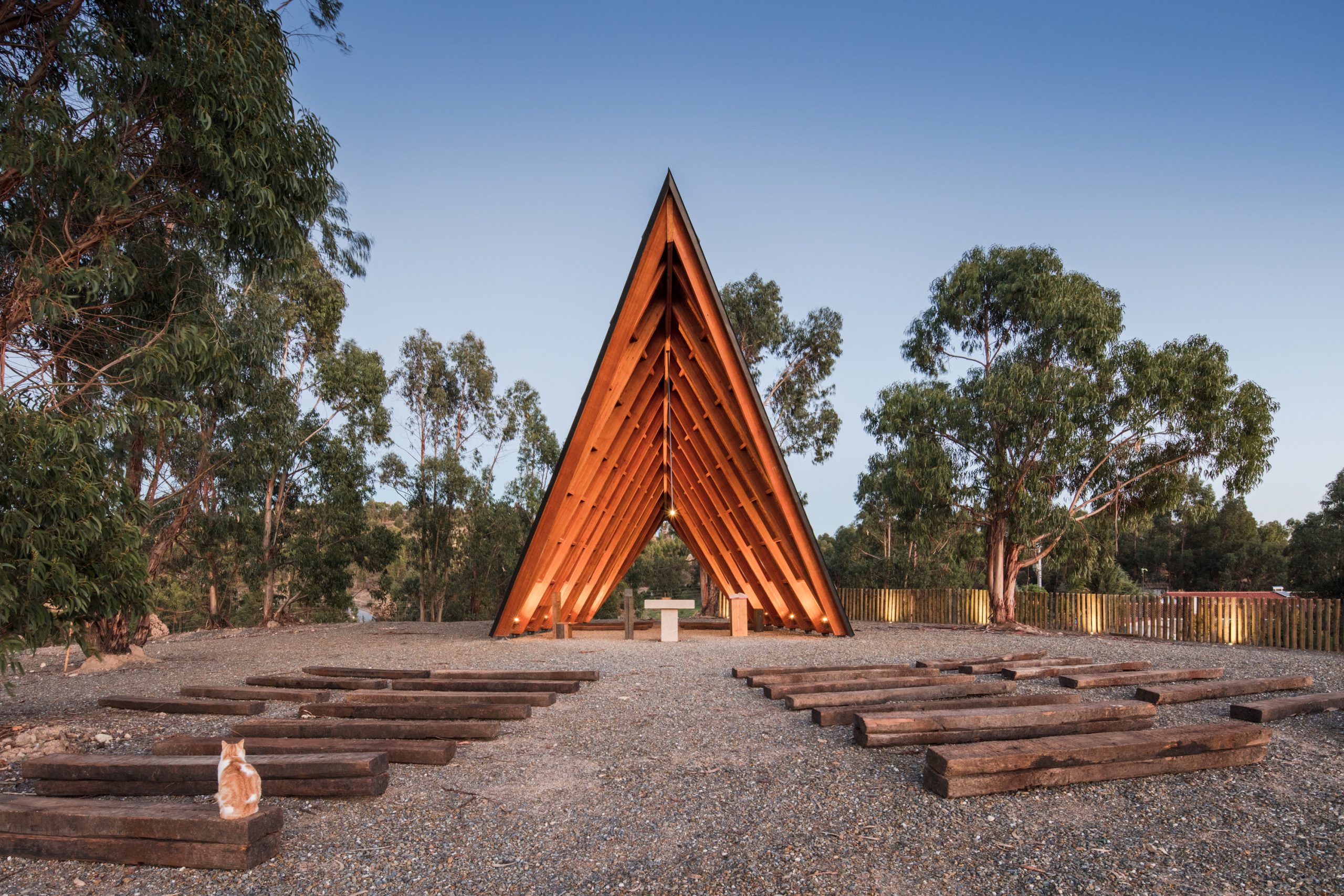 |
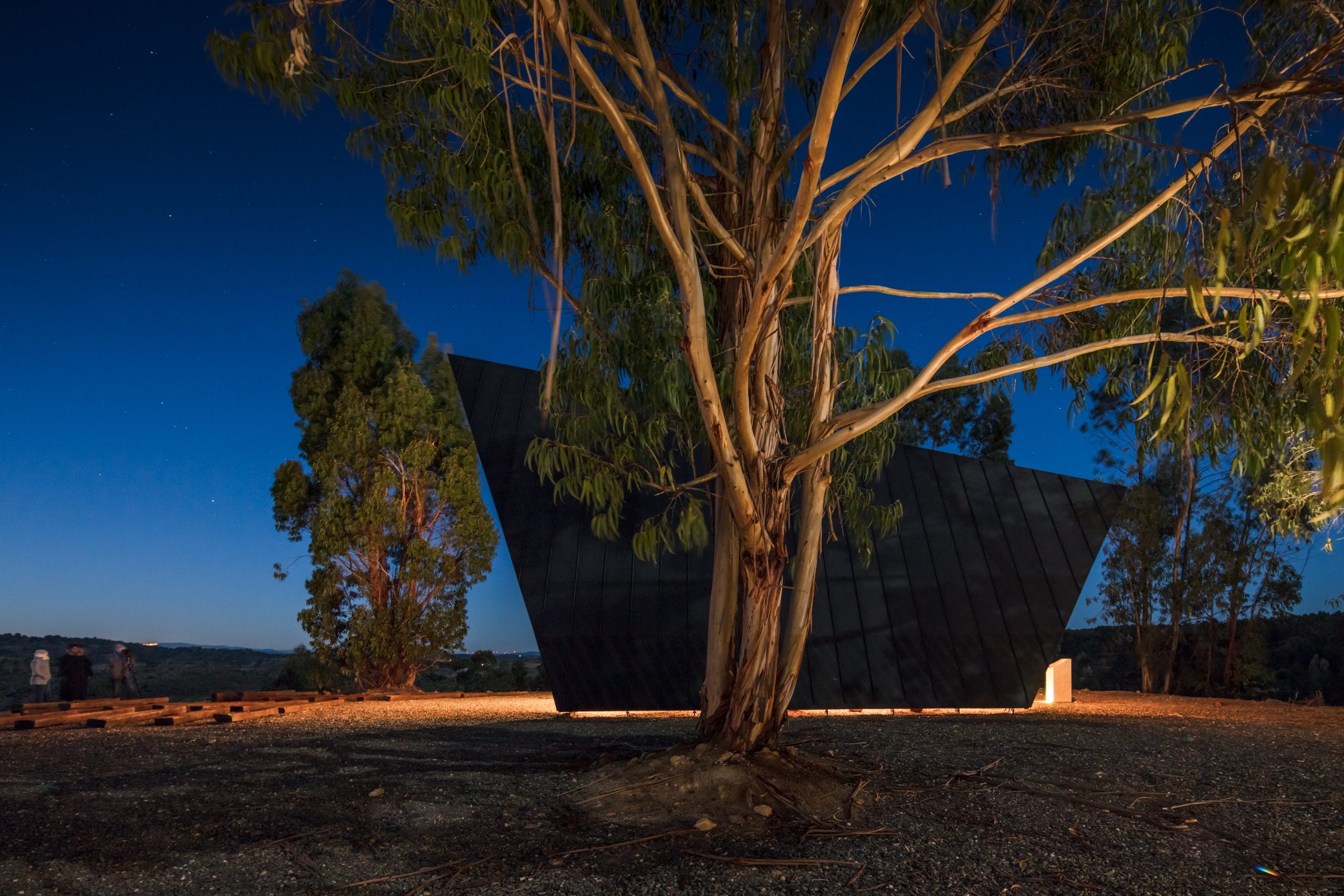 |
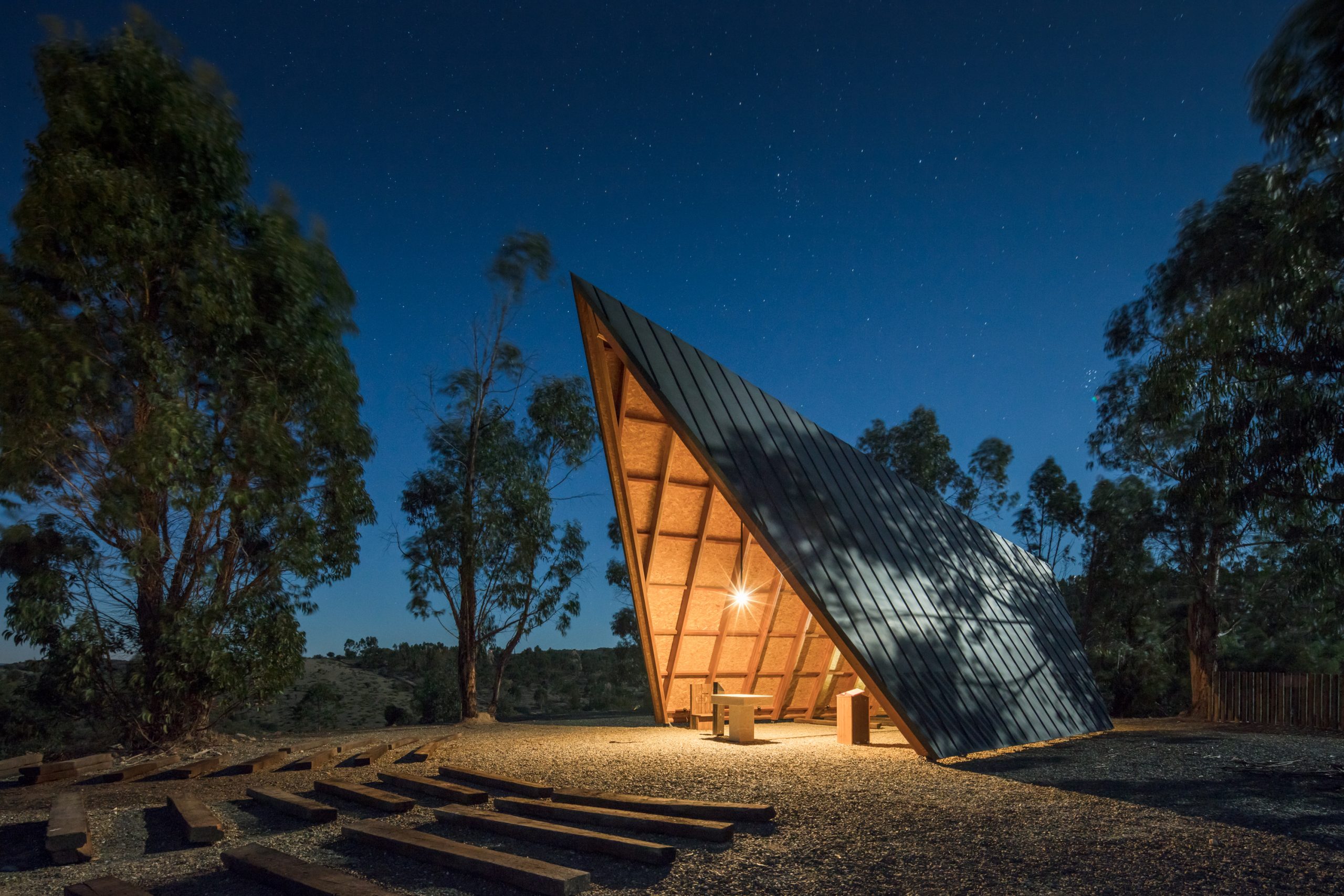 |
Descrizione del progetto
In a plateau area, surrounded by a rural environment, with an extraordinary panoramic view, this is the Chapel of the Portuguese National Scout´s Activities Camp.
Thought out for Scouts, as a very simple form, in a reinterpretation of a classical tent, was the own scouting ideology that served as a conceptual inspiration for the project. A sober and simple lifestyle, allied with strong faith and commitment, dictated the base lines for this temple, depurated, veritable and yet transcendent.
A simple and sacred tent for all, the place for physic and divine shelter, to live and commemorate faith within the great creation, nature, that was embraced by the project as an inseparable piece.
The essence of the project presents liturgical elements that found Christian experience and practice. The entrance of the temple is marked by a fountain, a point of water that is born in the beginning of the structure, in a clear allusion to the entrance in Catholic life. The water stablishes a course that crosses all the interior space, and develops to the Altar, in mention to Christian life, and guides the user to the holy cross standing outside, in the landscape, and thus to nature itself, contemplating something superior, divine.
Materials were elected by their characteristics of resistance, durability and comfort, but also by their integration with the natural environment and the project concept. The wood and zinc structure give the temple a protective exterior aspect and create a cozy interior.
The water fountain and course, and the Altar are made in natural stone, a traditional and noble material, selected for its strength and robustness perception, intentionally connected to these liturgical elements.
The remaining elements are made of wood, an equally traditional and noble material, with comfort characteristics.
The artificial lighting is designed to highlight the expressiveness of all the interior and exterior space, highlight´s and frames the building with the surrounding nature and stars above, enriching the dimensions of the architecture, and giving it an ethereal dimension.
Relazione illustrativa del progetto
Scarica la relazione
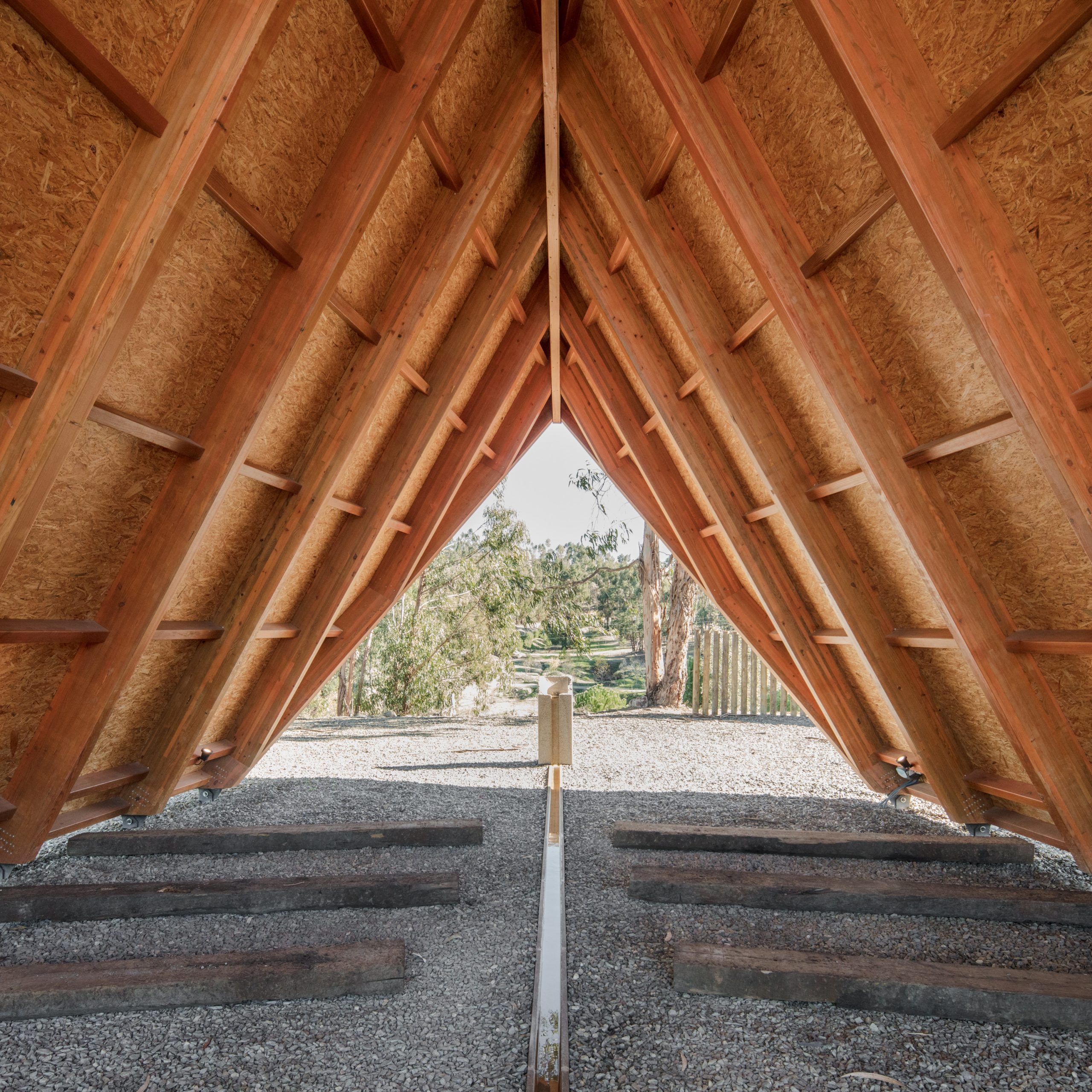 |
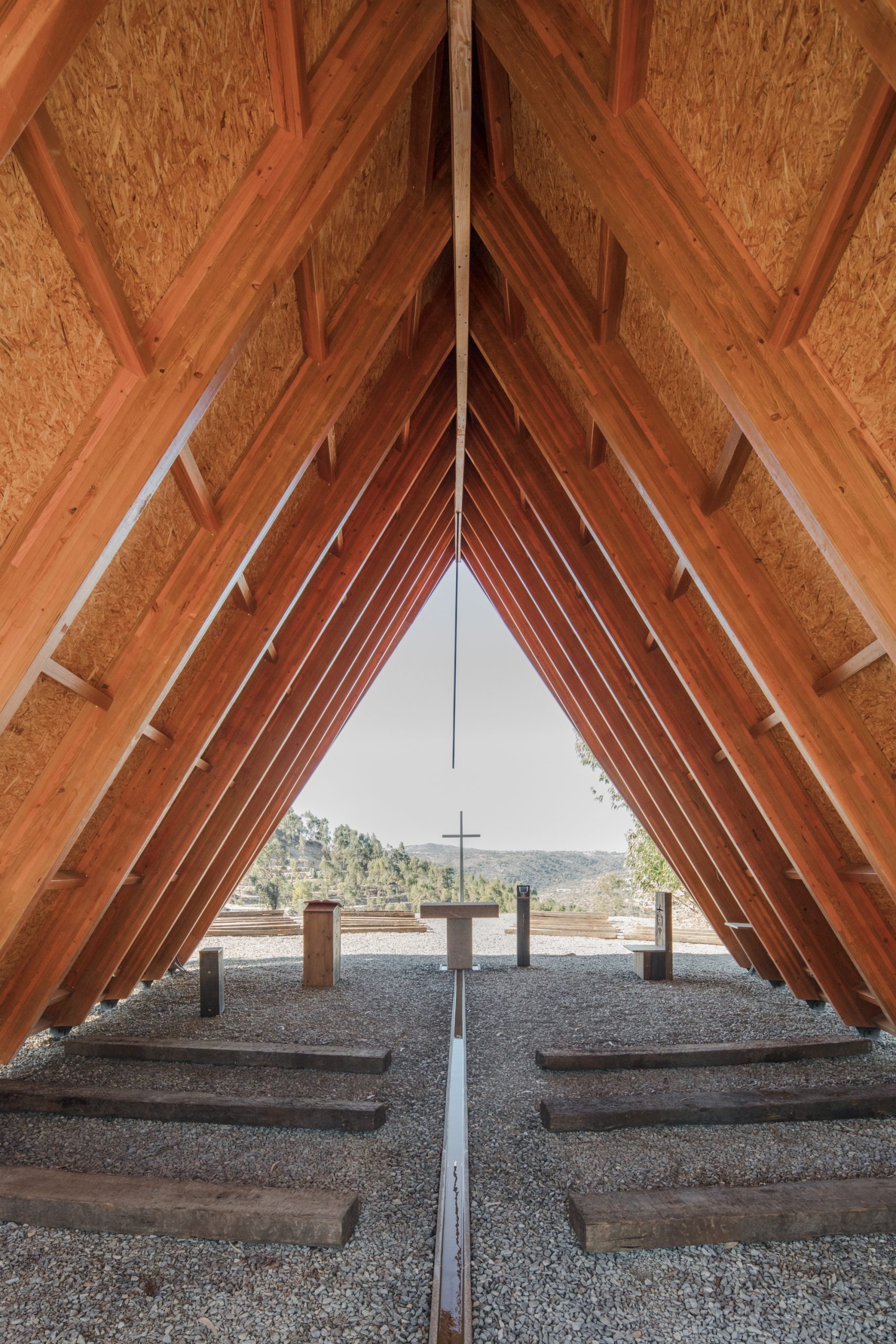 |
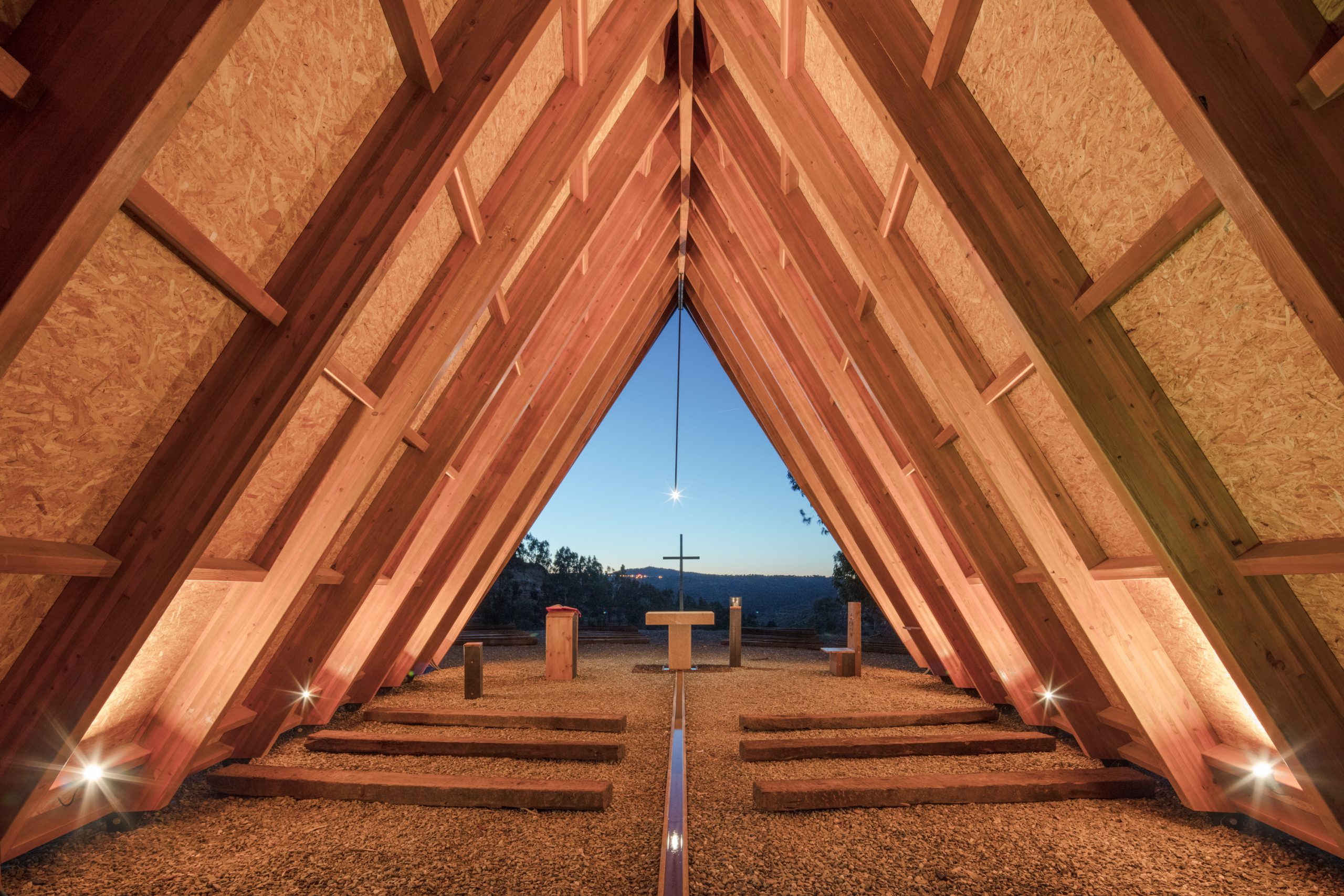 |
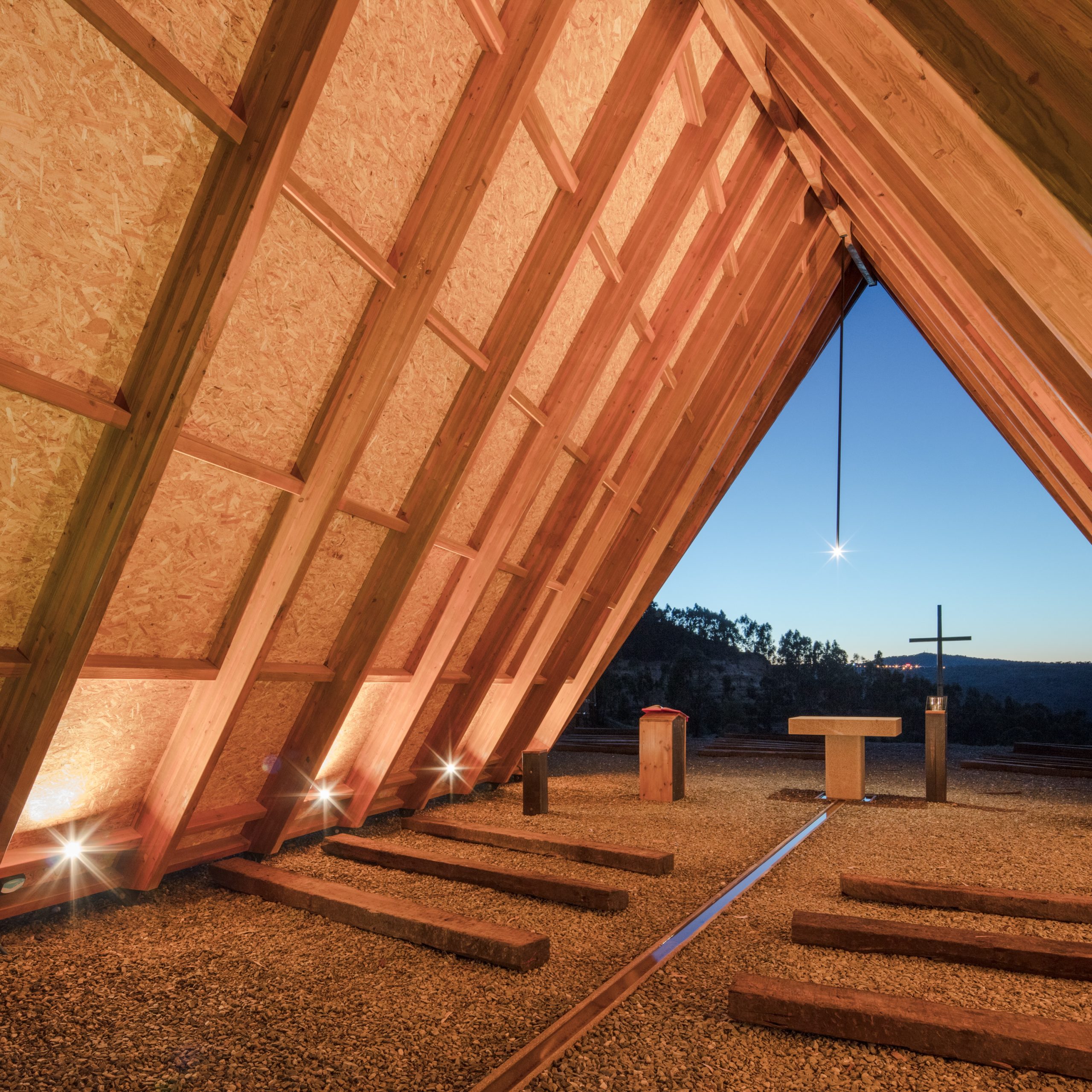 |
Disegni tecnici
TORNA ALLA PAGINA DEI PROGETTI
