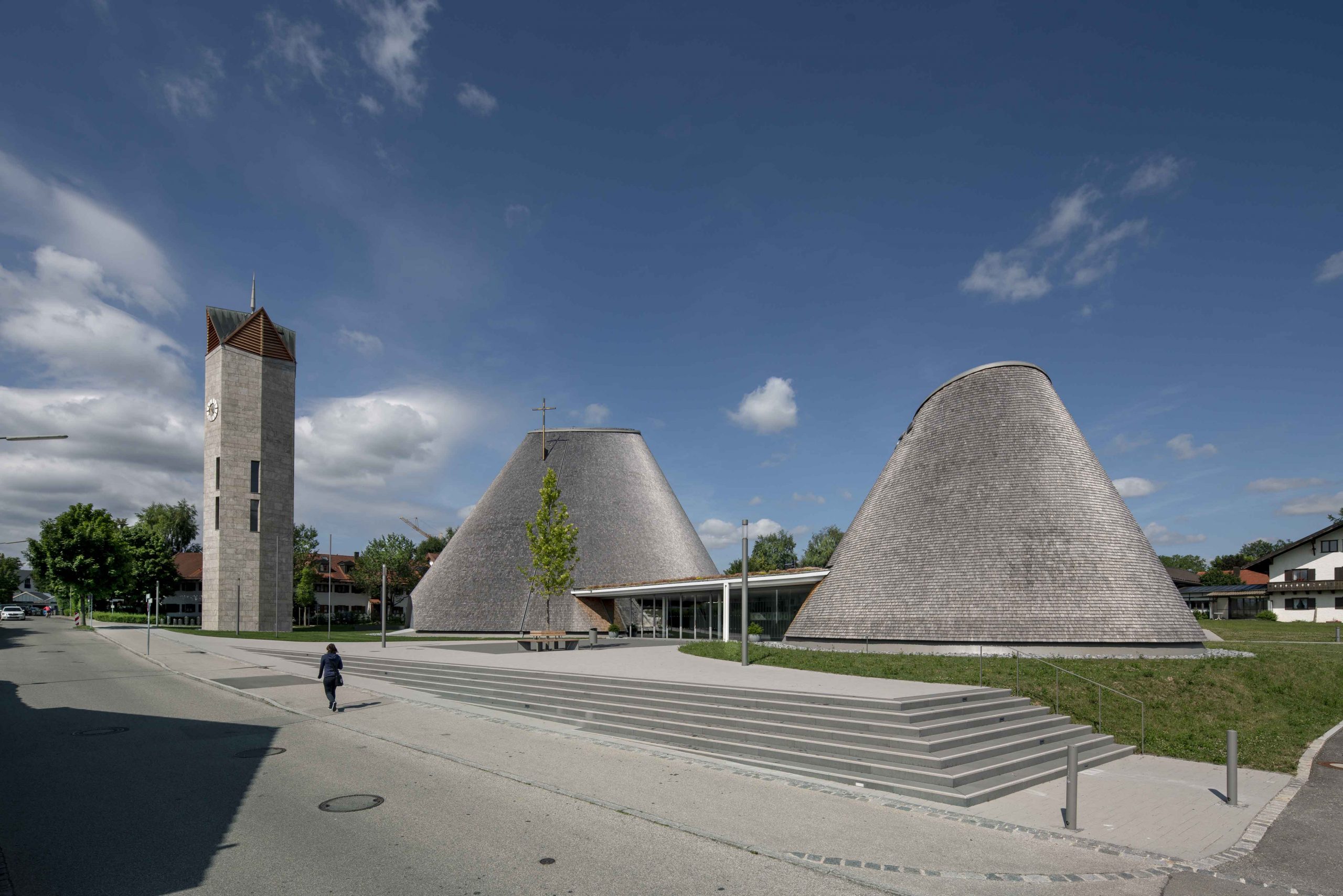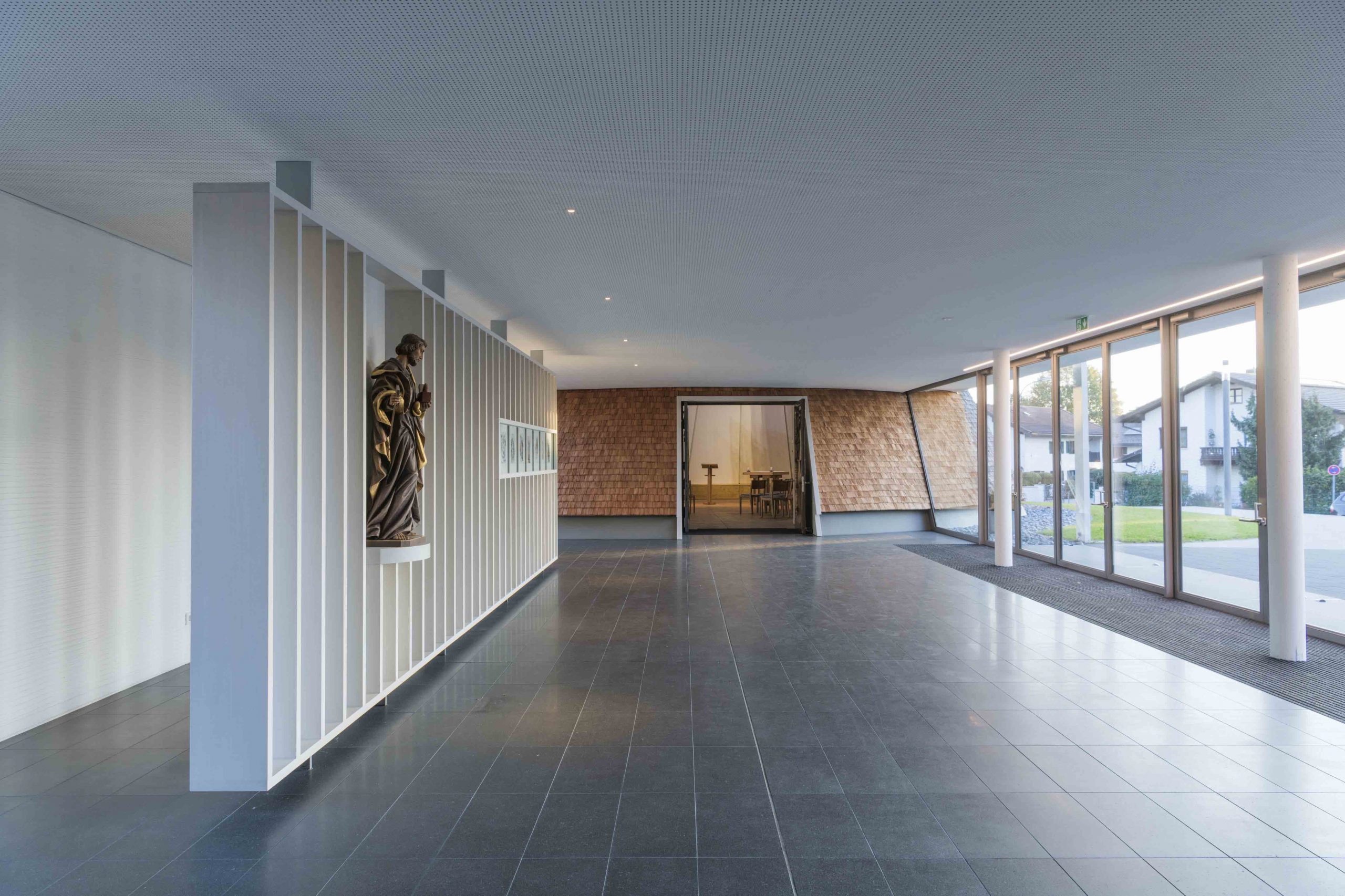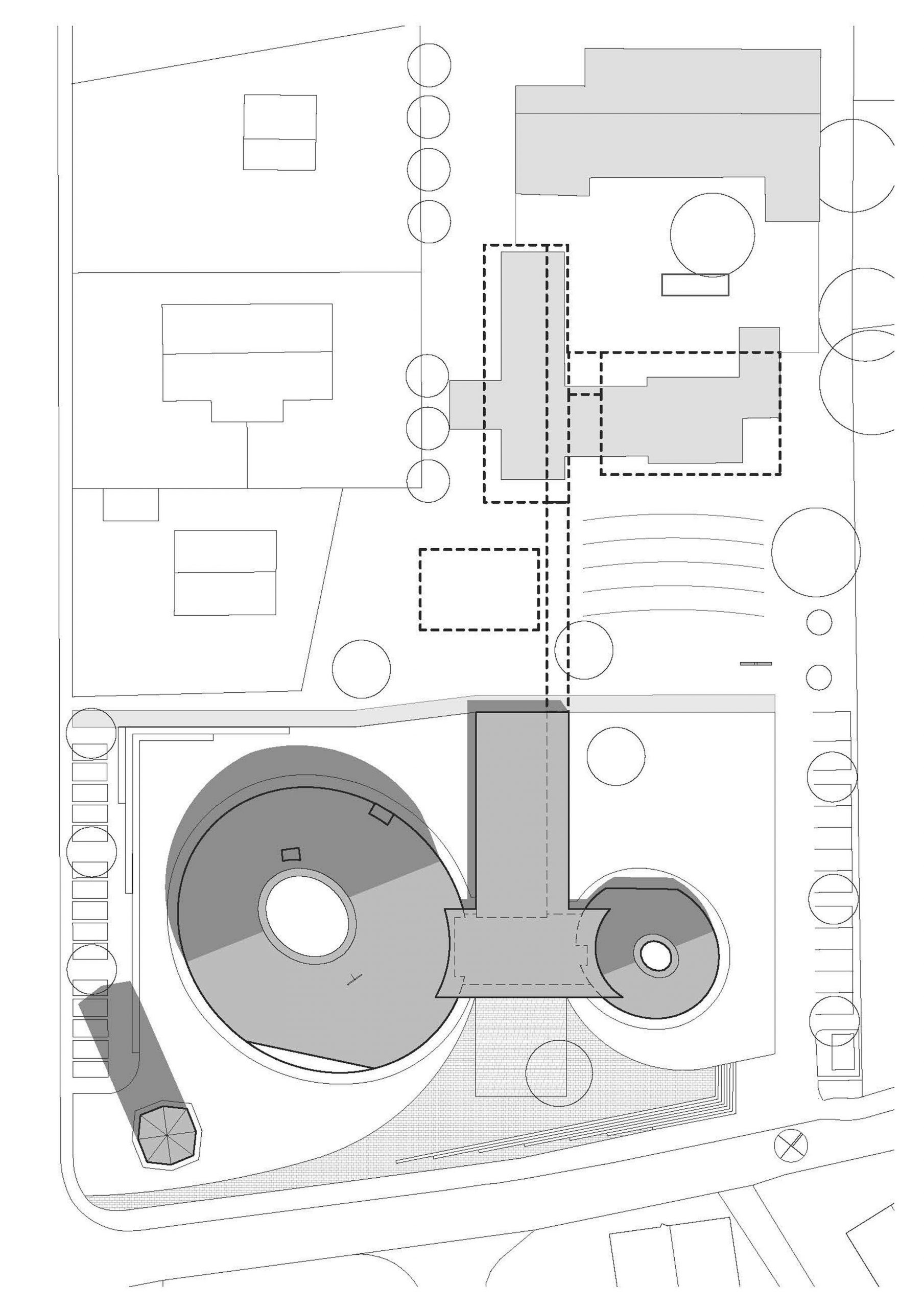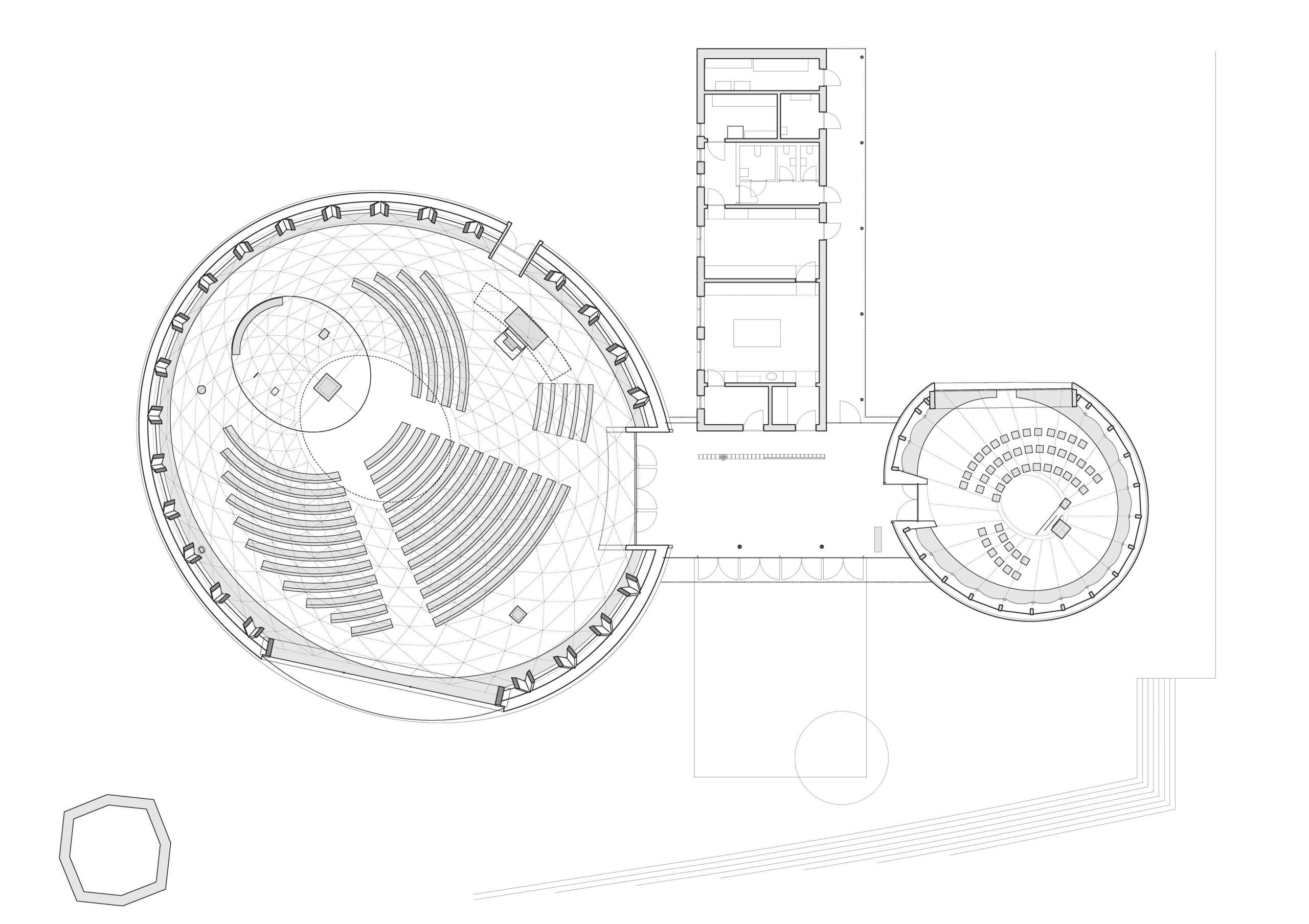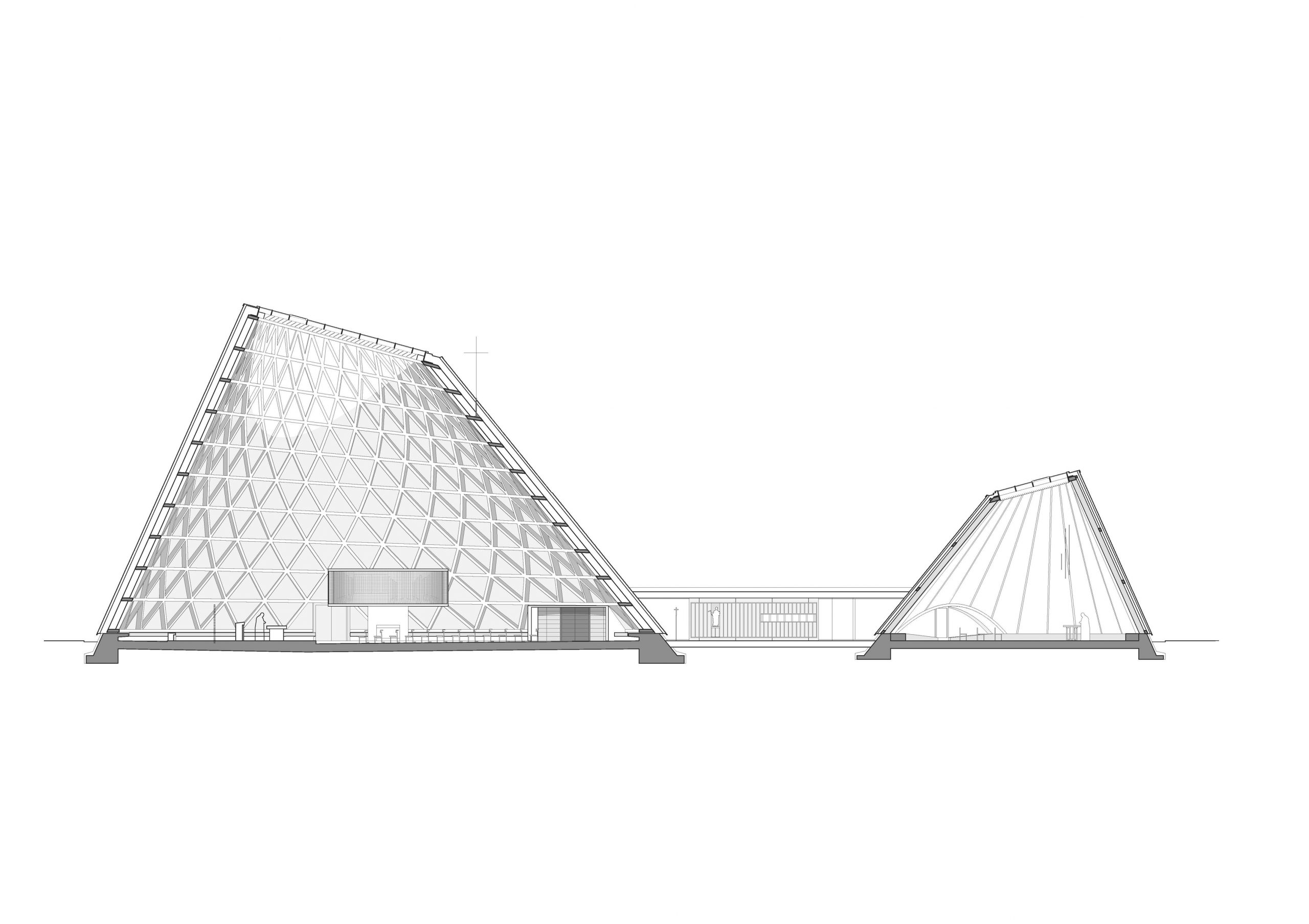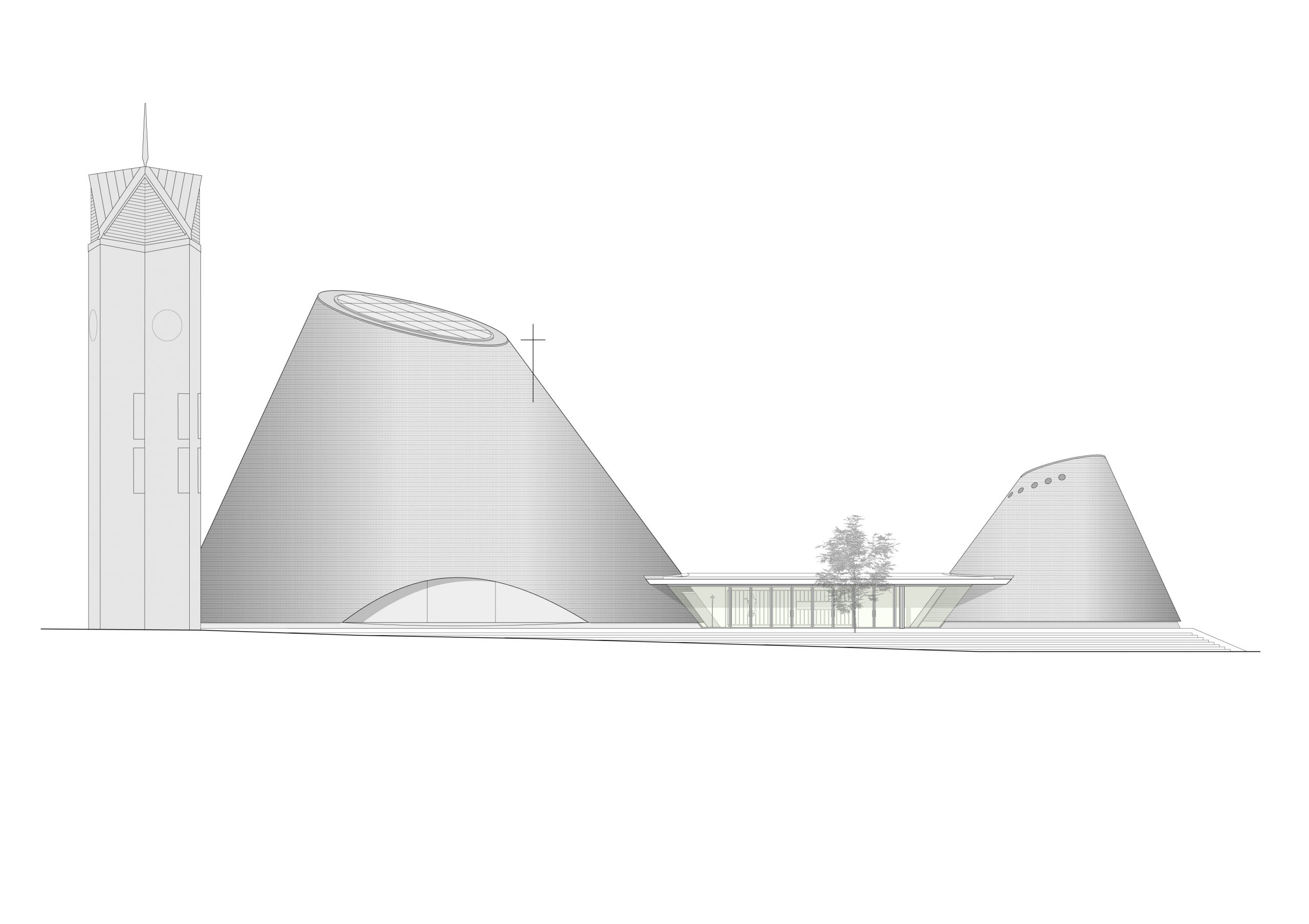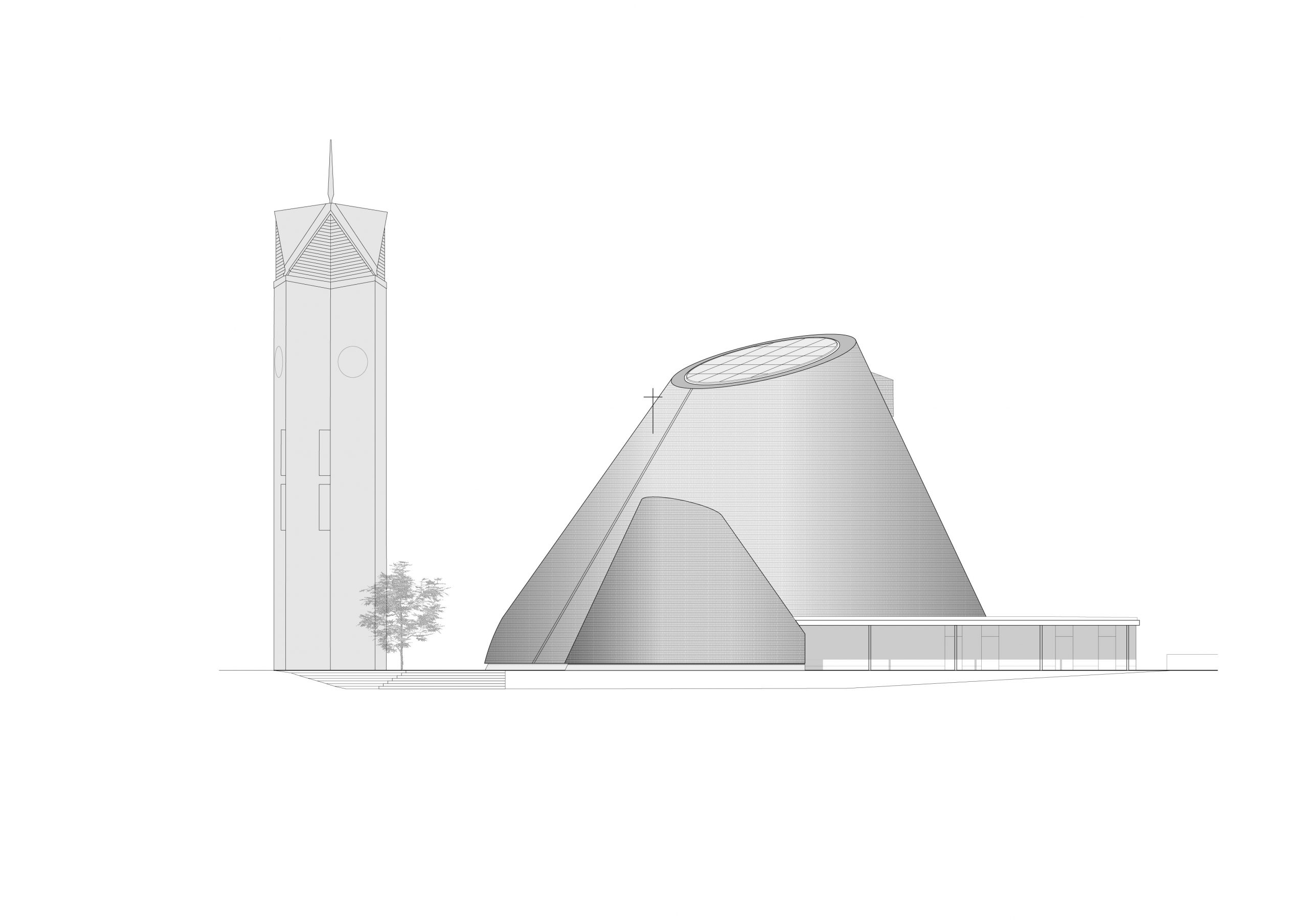EBERHARD WIMMER – ST JOSEF WOODEN CHURCH
| Designer | Eberhard Wimmer | |
| Location | Pfarrweg 3, 83607, Holzkirchen, Bavaria | |
| Design Team |
Eberhard Wimmer |
|
| Anno | 2018 | |
| Photo credits |
Photo 1 External: Achim Bunz, Archiepiscopal Ordinariate Munich ( AOM) |
|
Foto esterni
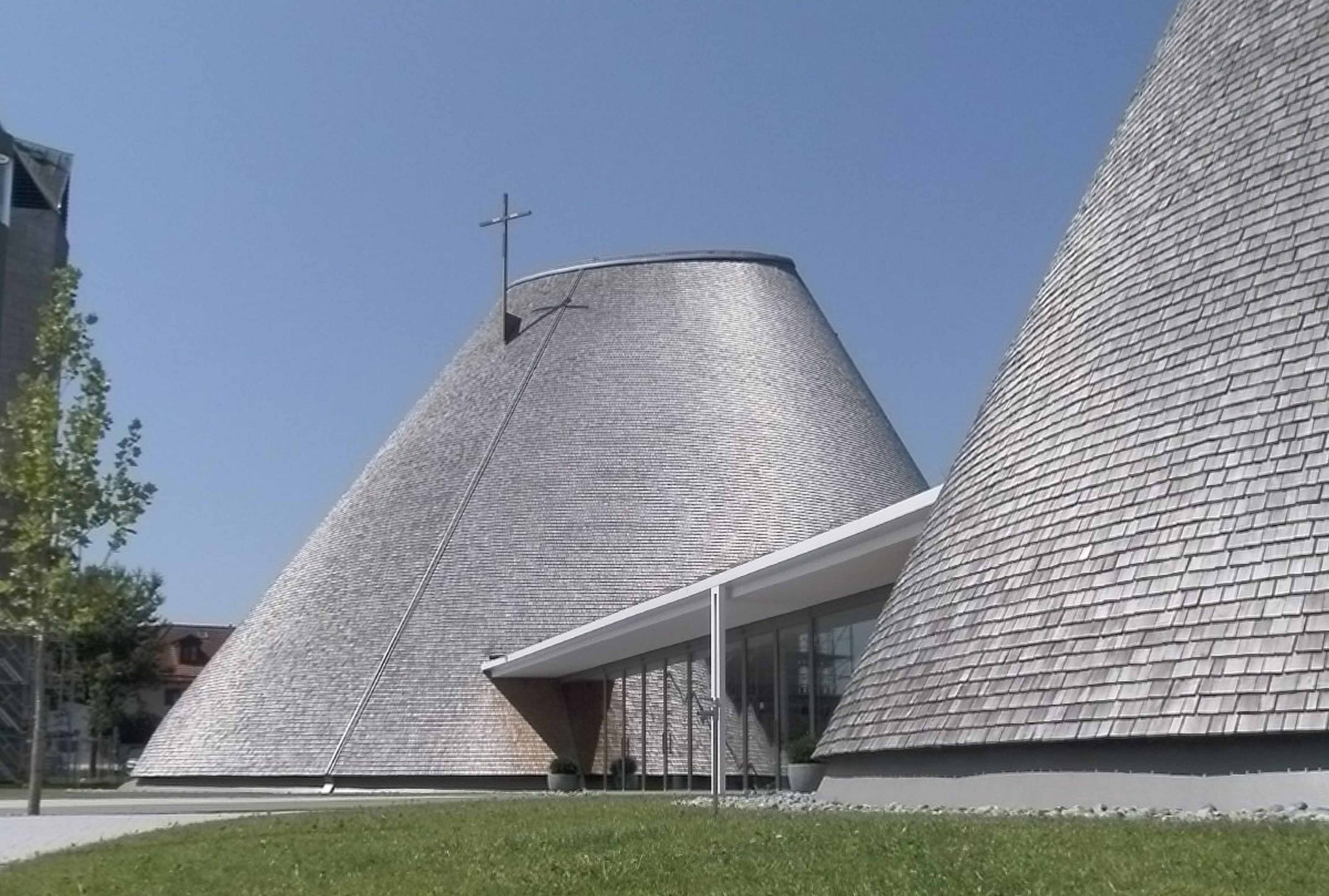 |
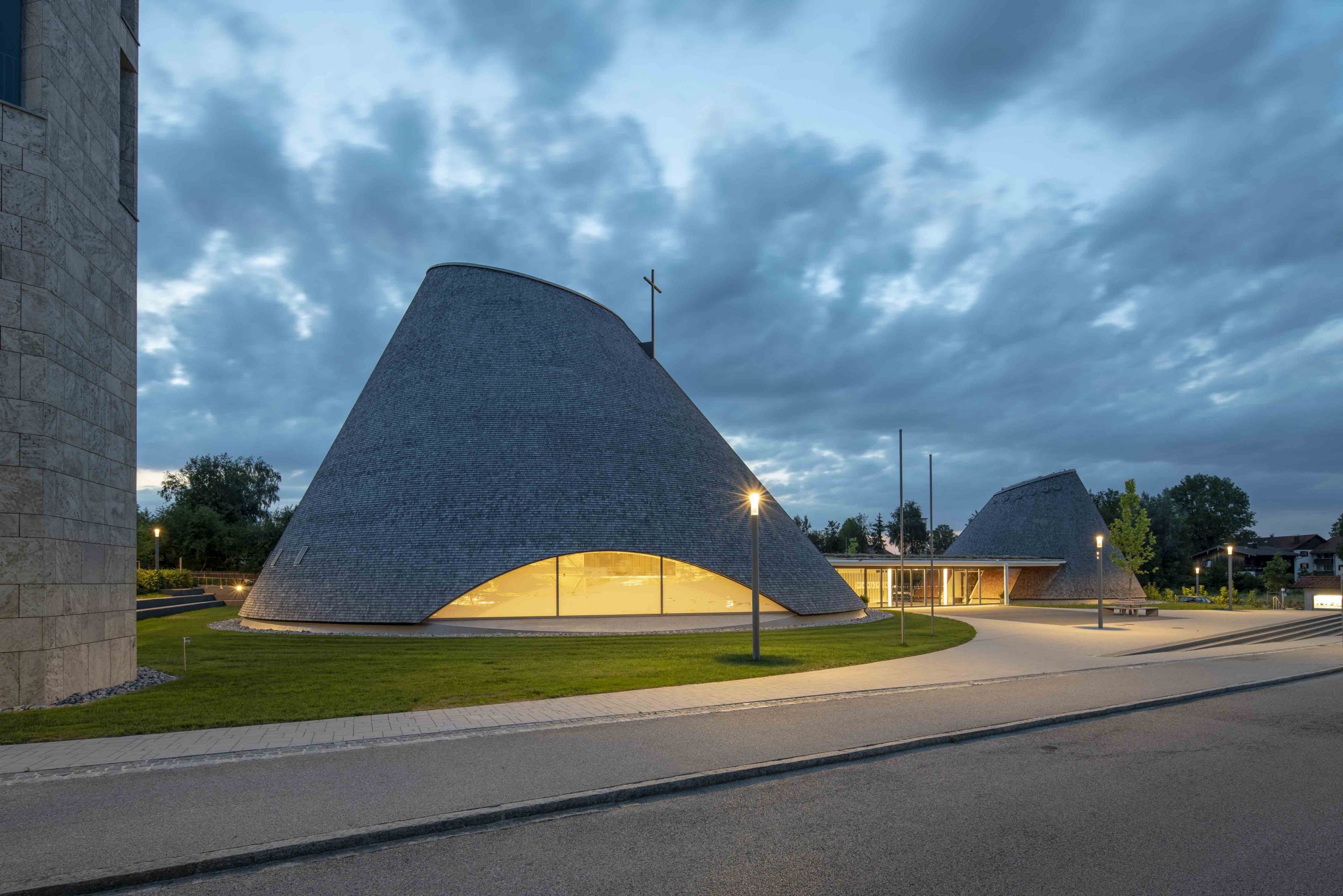 |
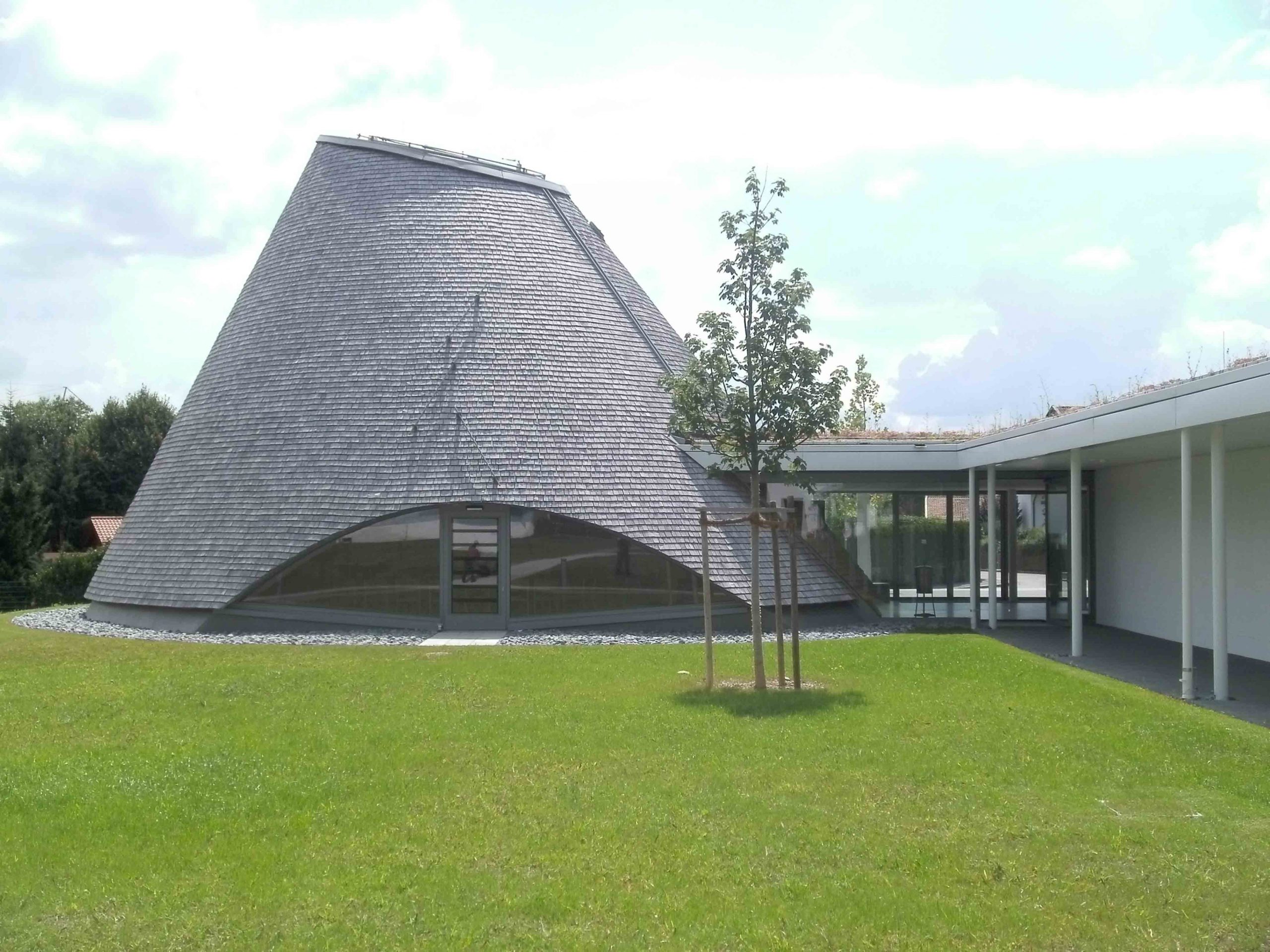 |
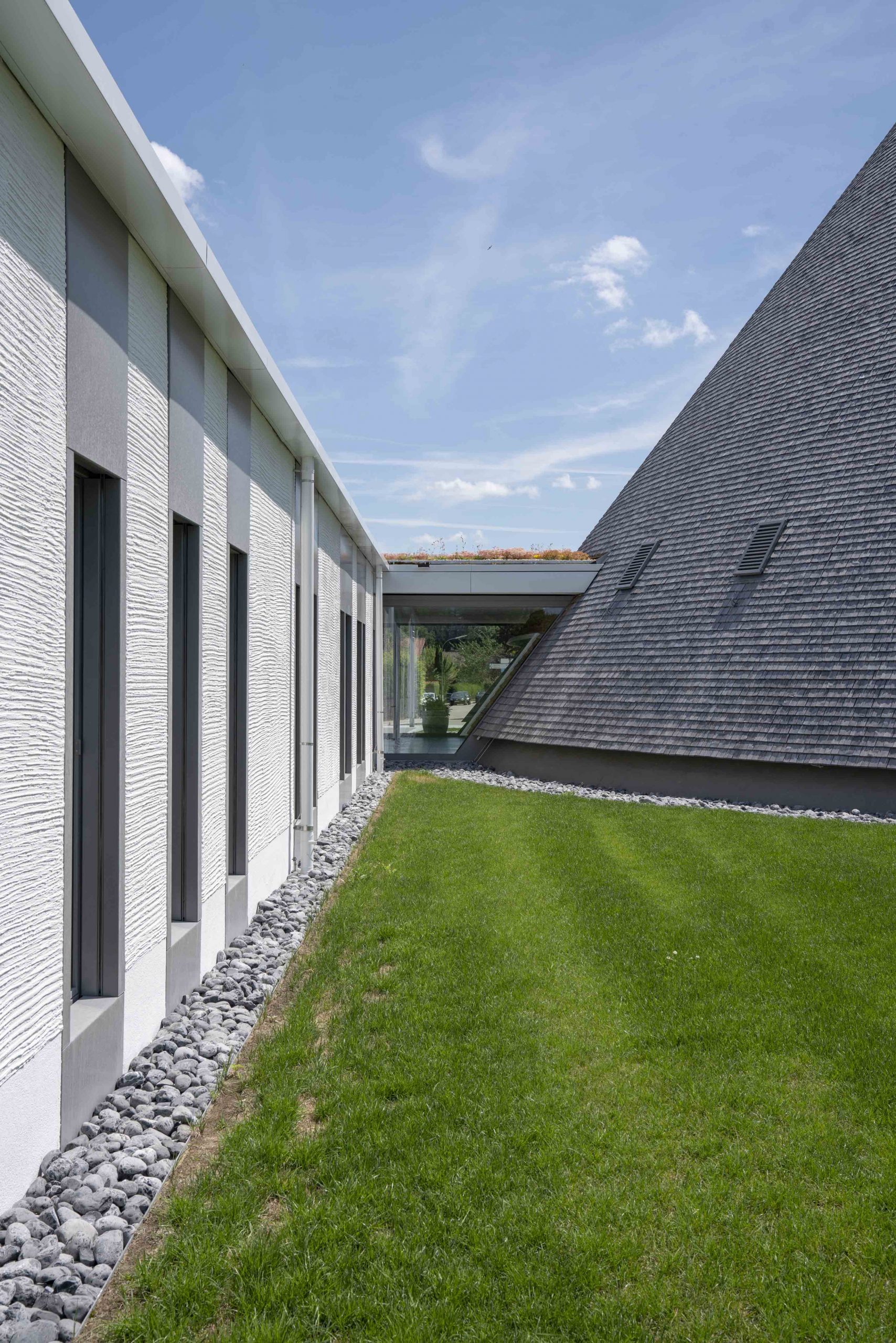 |
Descrizione del progetto
The new St.Josef church and chapel are located in the pre-Alpine town of Holzkirchen near the train station. It replaces Franz Ruf’s predecessor from 1959–62, of which the free-standing tower was preserved. With the campanile on the street, the new religious buildings frame the new church forecourt. The wide glass front of the foyer invites you to enter.
The buildings of the sacristy and the future 2nd building phase adjoining to the north are assigned to a covered path. This is part of a crossroads that creates new connections and visual relationships on the rising property.
The design idea of the church is shown in the design of the mesh-like lattice shell in the form of an inclined cone with a skylight. Oval horizontal rings and intersecting spirally ascending diagonals create the intended dynamic and sheltering spatial design. A parabolic arched window complements the light directed towards the altar area with some principles taken from the old church.
The constructive wood is deliberately edged in detail. The triangular panels hide technical internals and are acoustically effective. In the smaller chapel, the tent-like rafter structure is shown on the inside by concave acoustic shells.
The basic idea to build a building of long duration with readily available regional materials, wood, concrete and glass in a steel frame and as little technology as possible, a building easy to use and to maintain, runs through the building project. The buildings meet the high standards of environmental compatibility and freedom from pollutants for people that are taken for granted today.
With the new Catholic church center St.Joseph, the town of Holzkirchen not only wins a new striking main church for the parish association with improved uses and a chapel for alternative forms of liturgy, but also an attractive urban space, a recognizable building ensemble and a representative interior with excellent acoustics for diverse socio-cultural uses in the future.
Eberhard Wimmer
Relazione illustrativa del progetto
Scarica la relazione
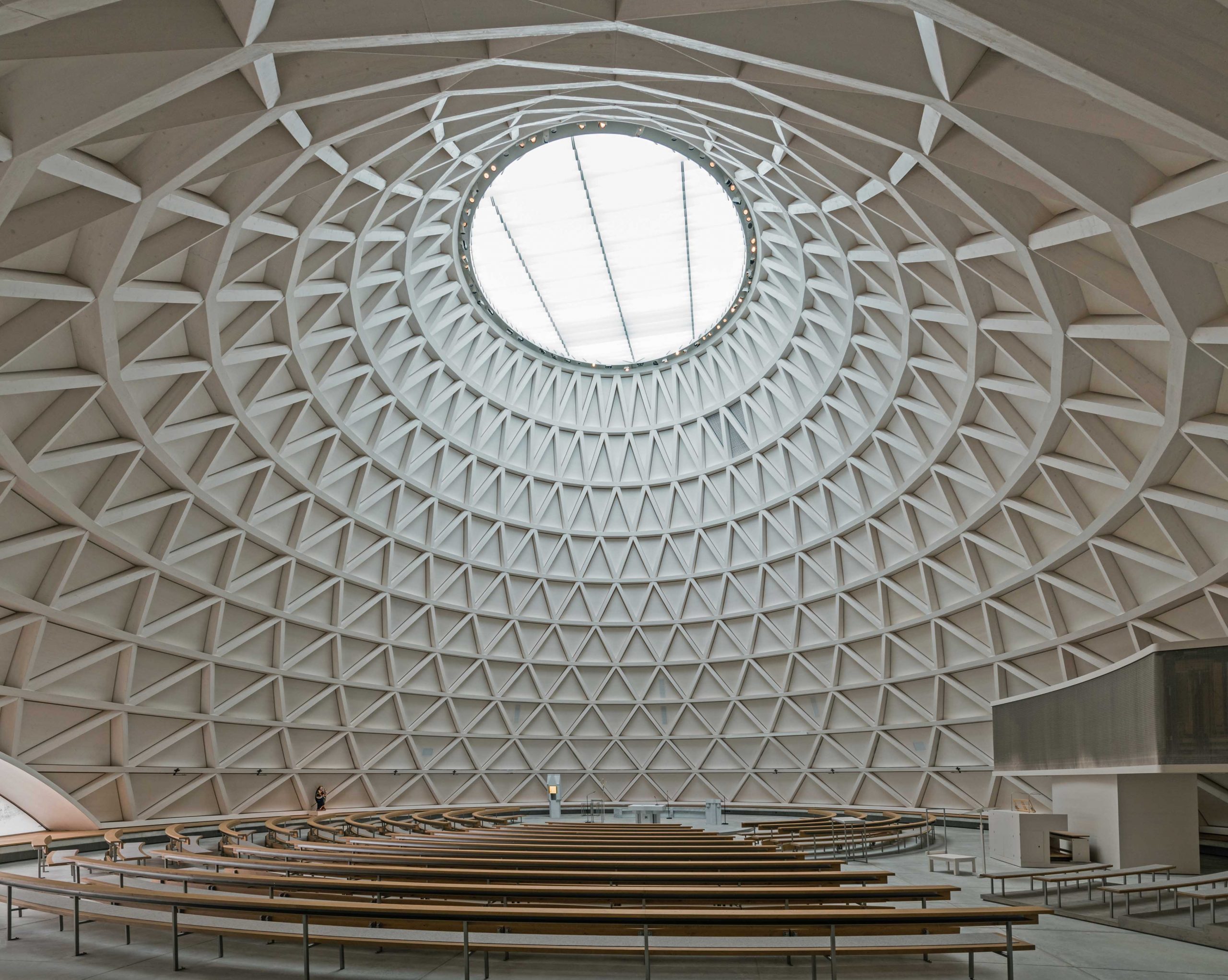 |
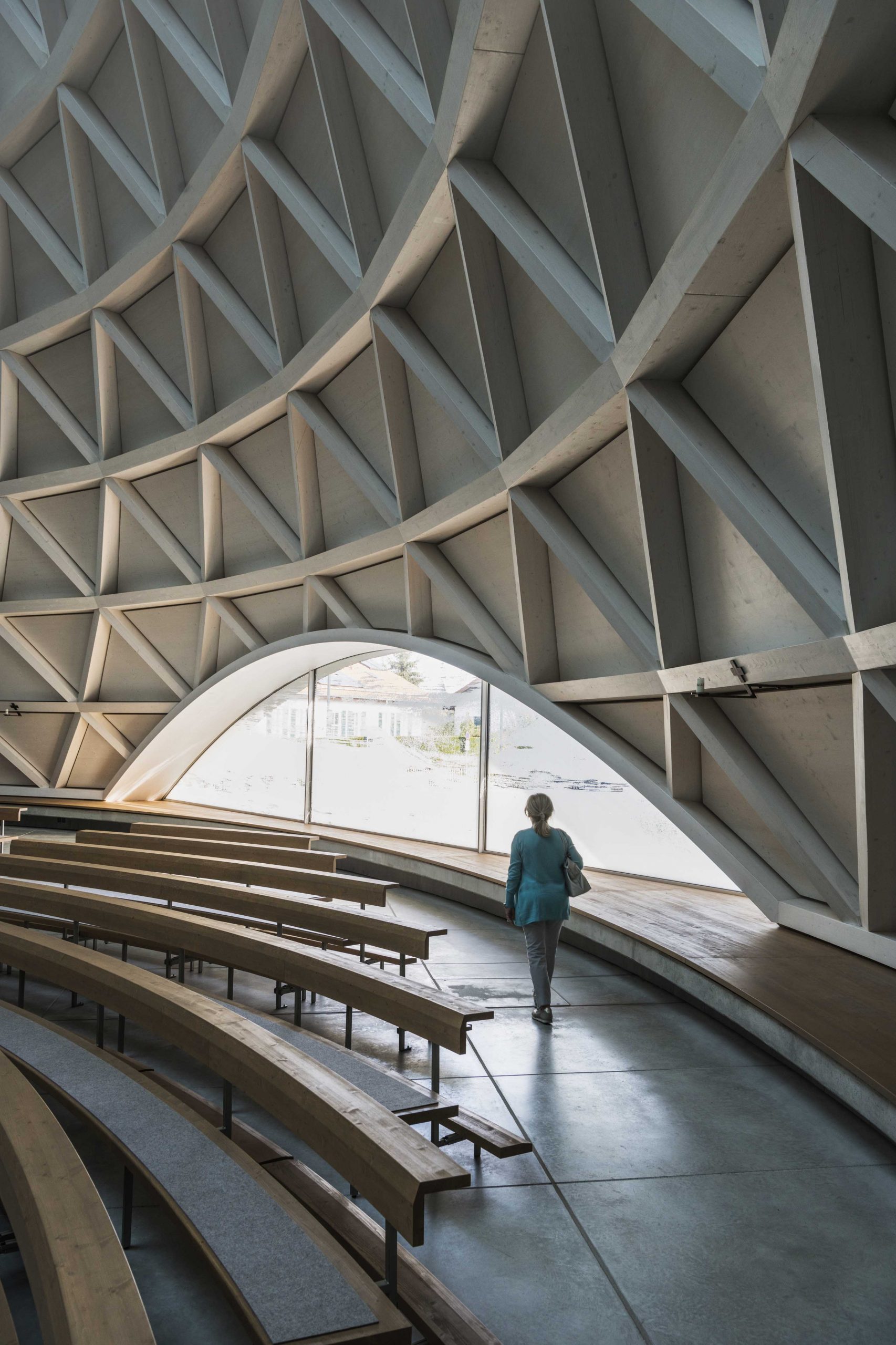 |
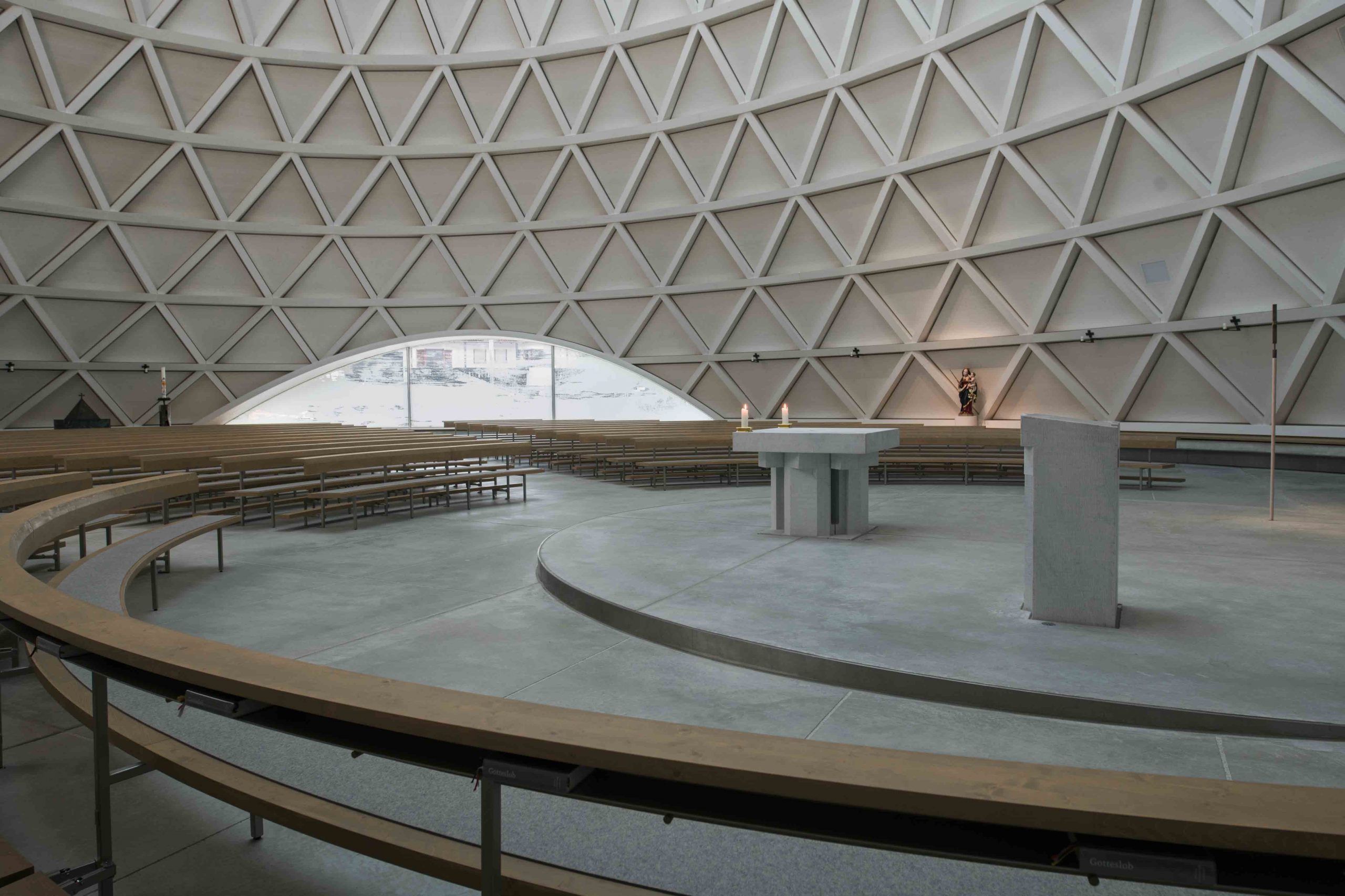 |
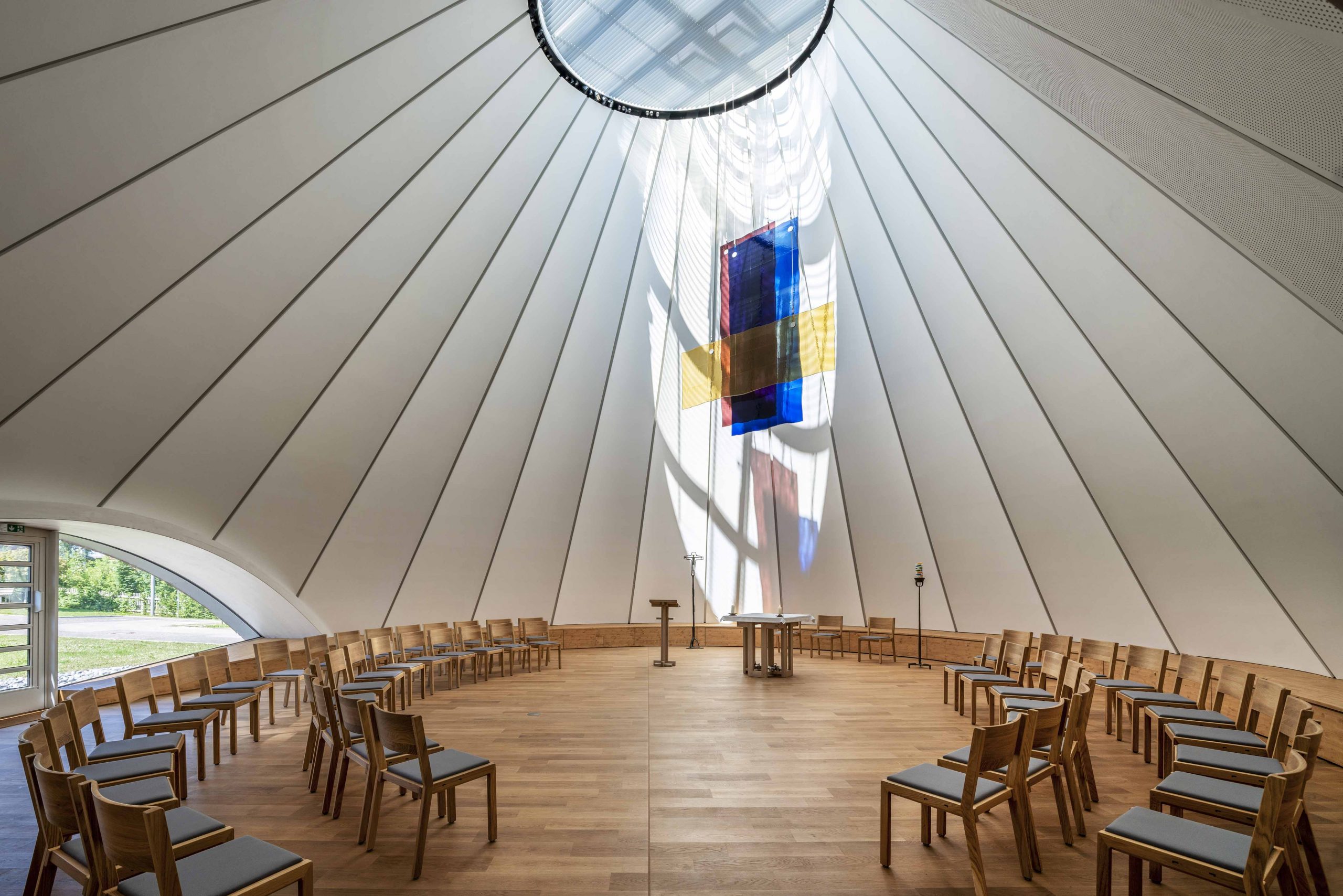 |
Disegni tecnici
TORNA ALLA PAGINA DEI PROGETTI
