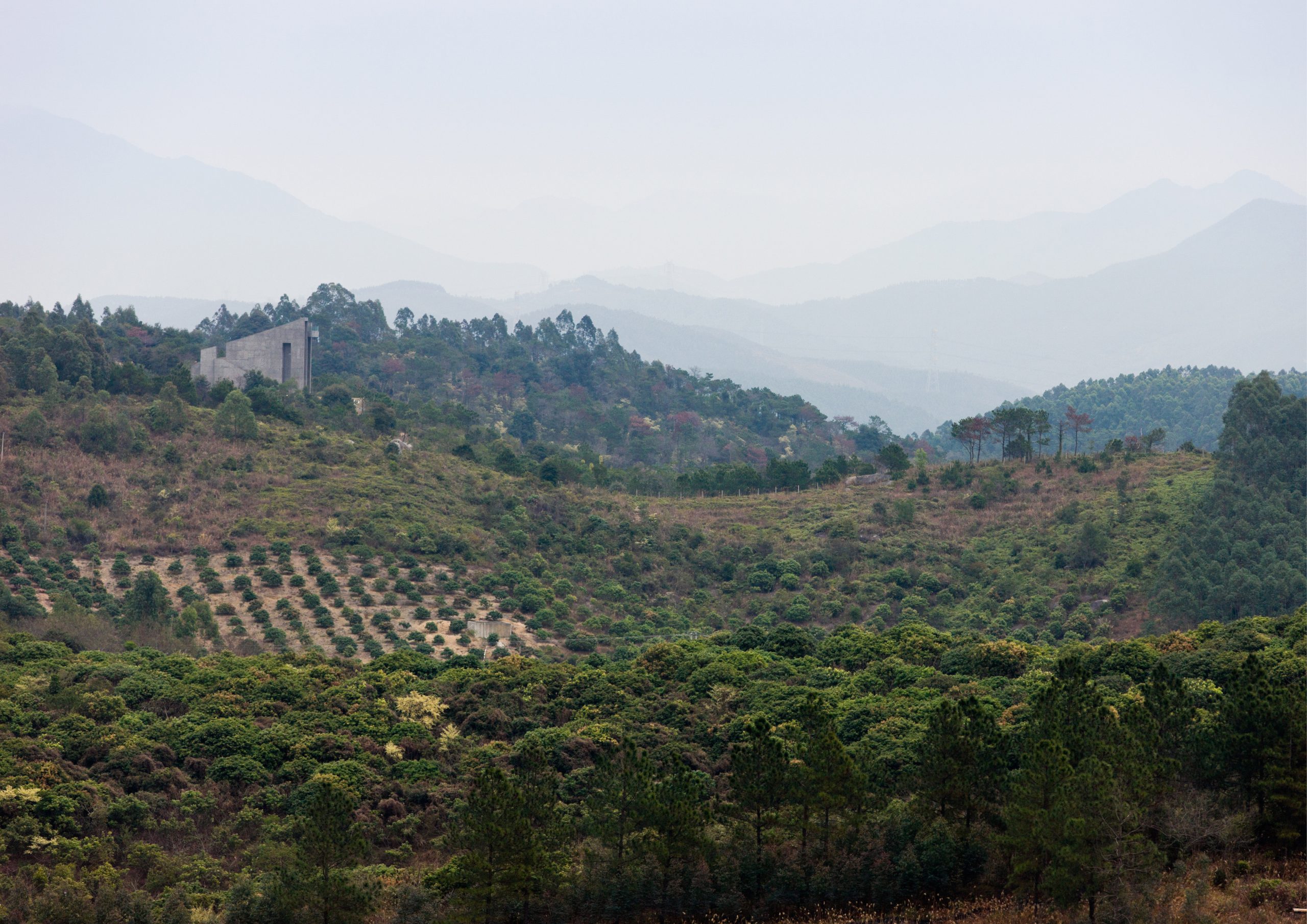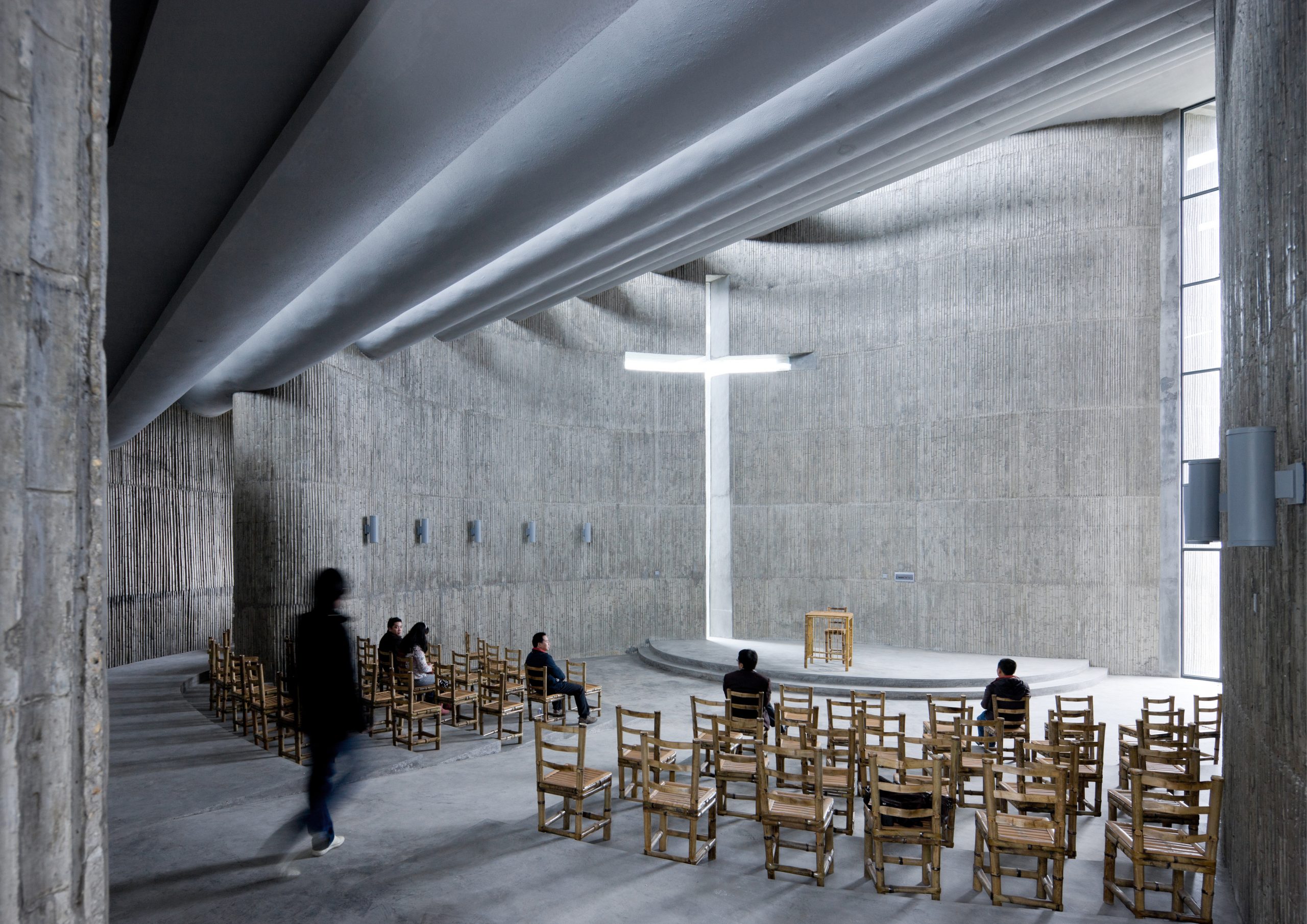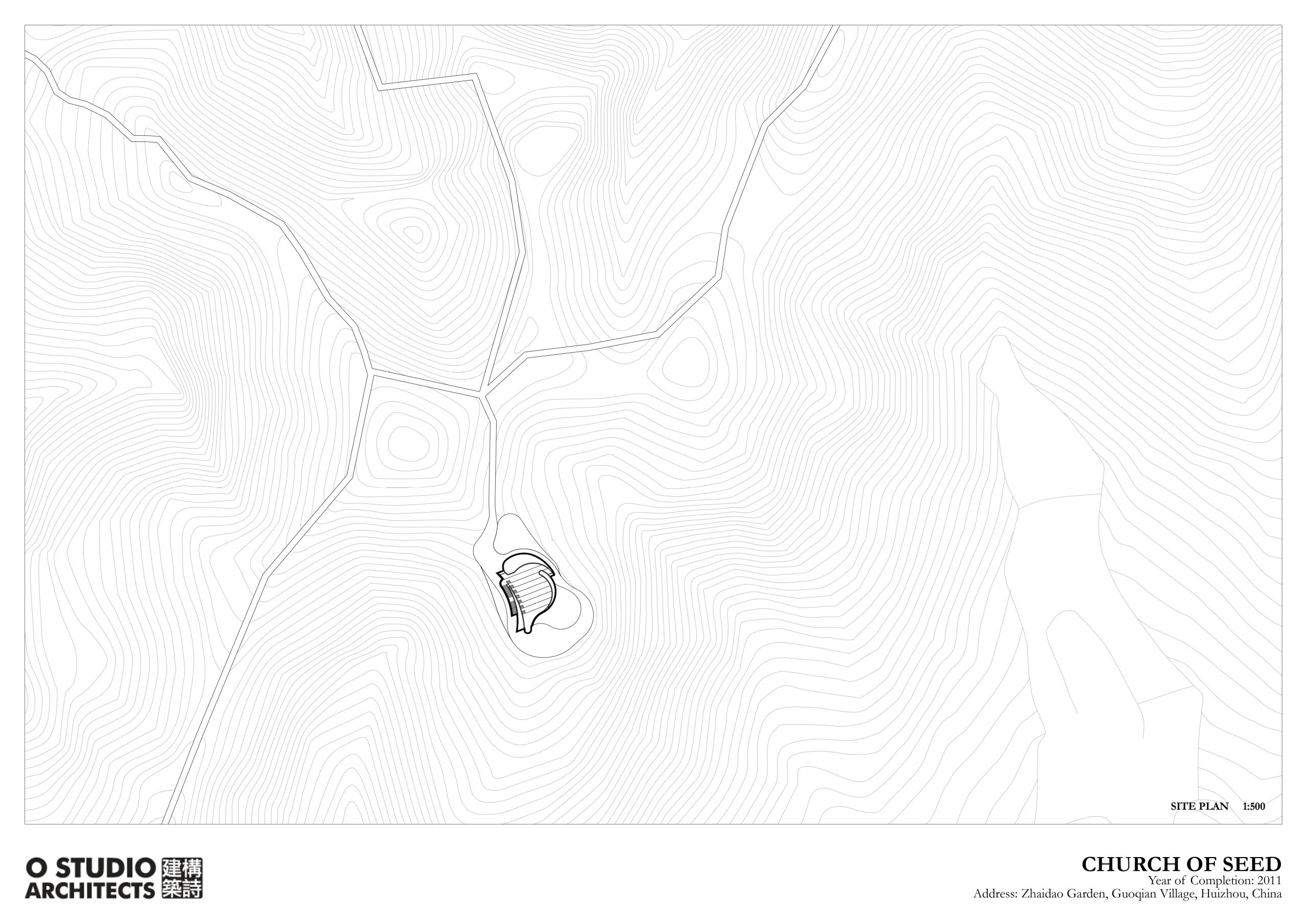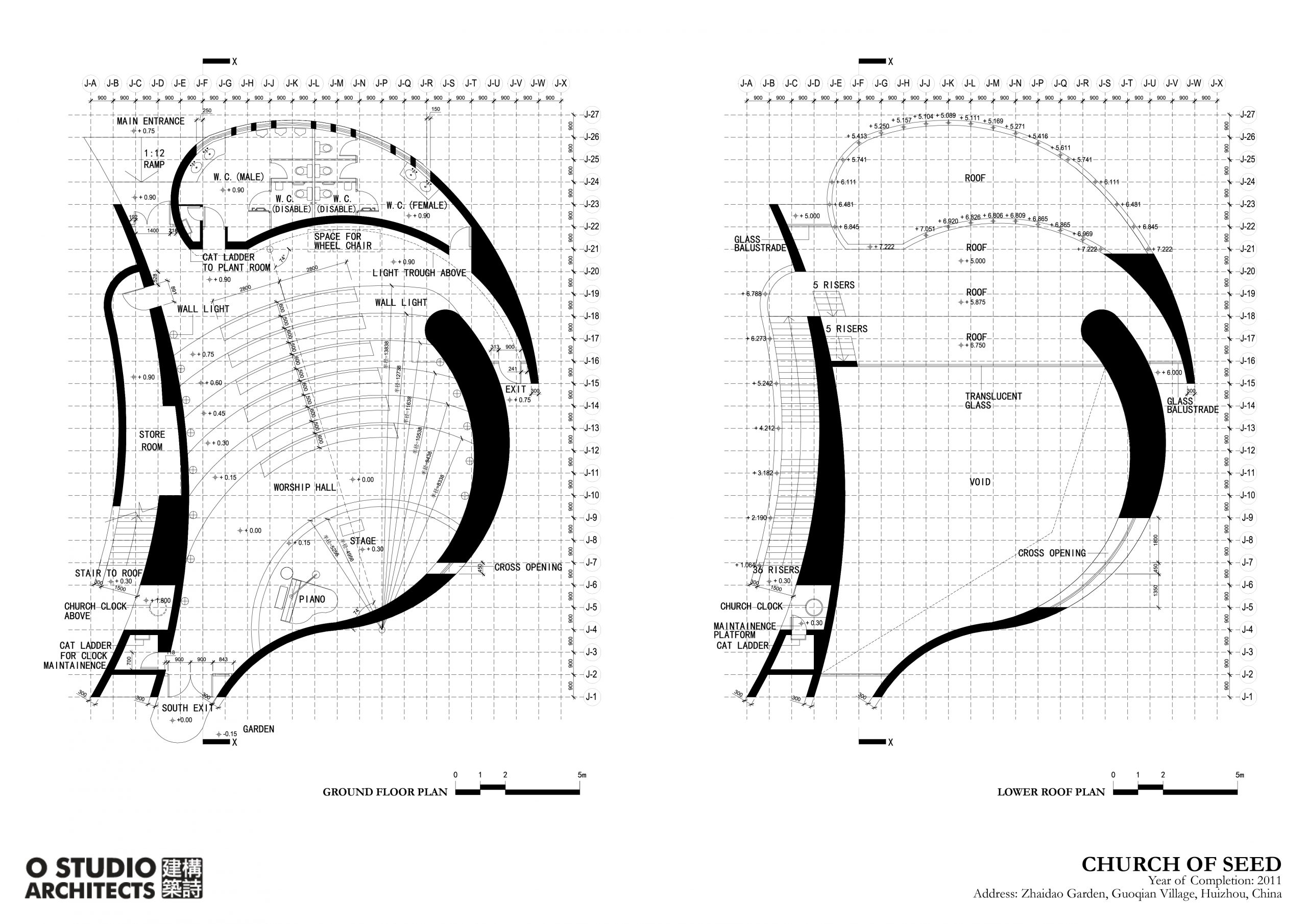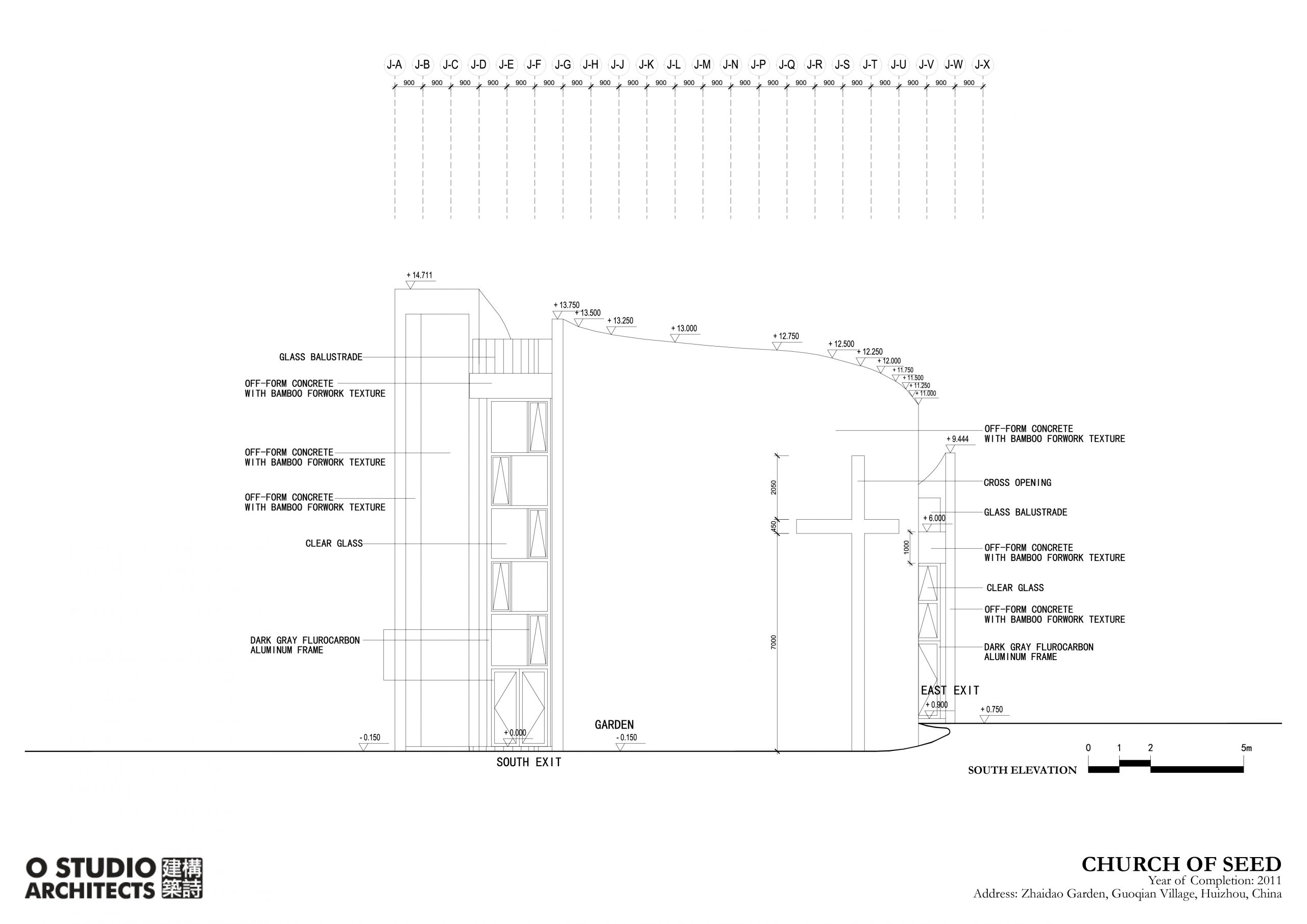O STUDIO – CHURCH OF SEED
| Designer | Fai Au | |
| Location | Zhaidao Garden, Guoqian Village, Huizhou, Guangdong, China | |
| Design Team |
Fai Au, Simei Yang, Jingchao Wen, Yong Chen |
|
| Anno | 2011 | |
| Photo credits |
All photos by Iwan Baan |
|
Foto esterni
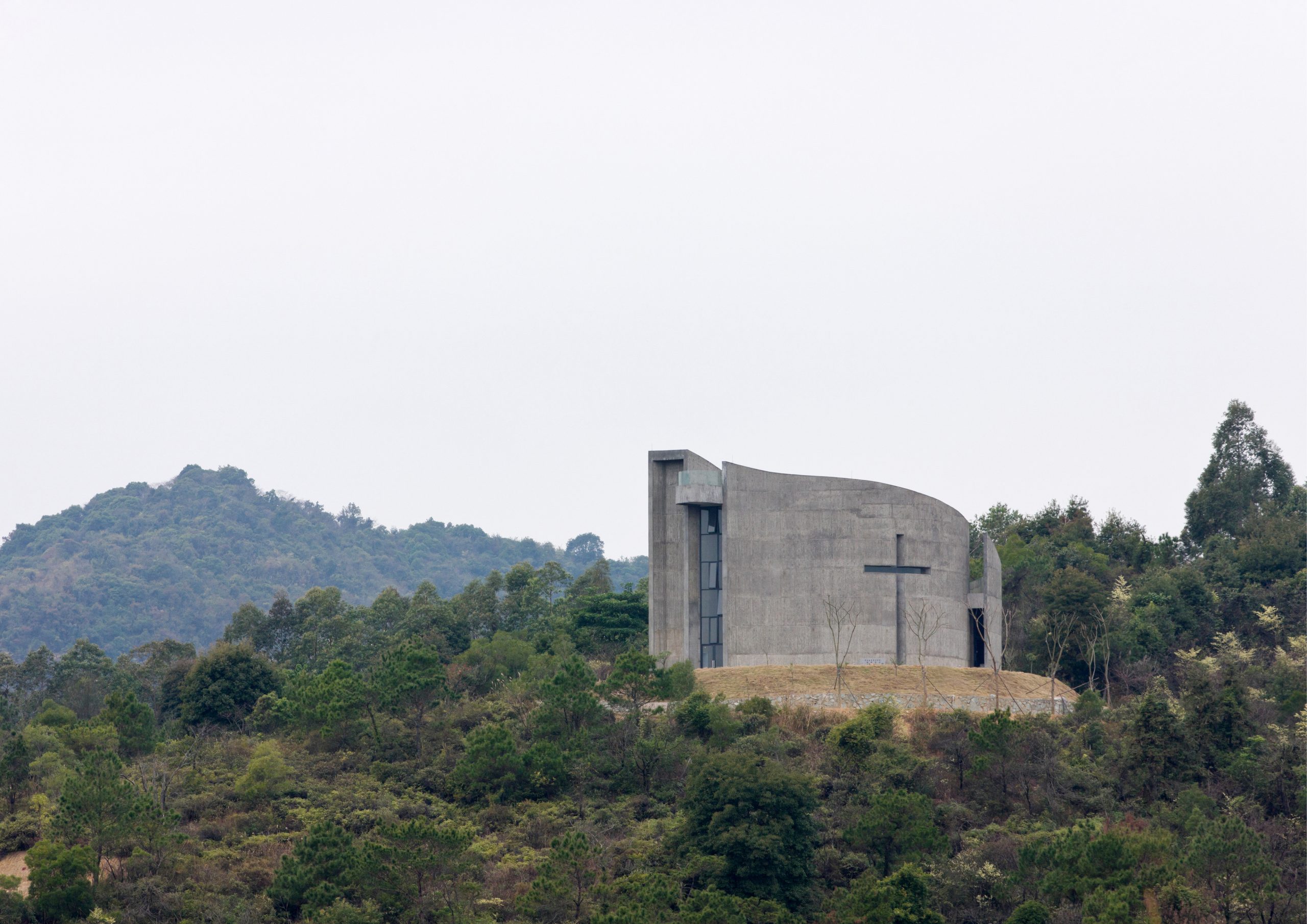 |
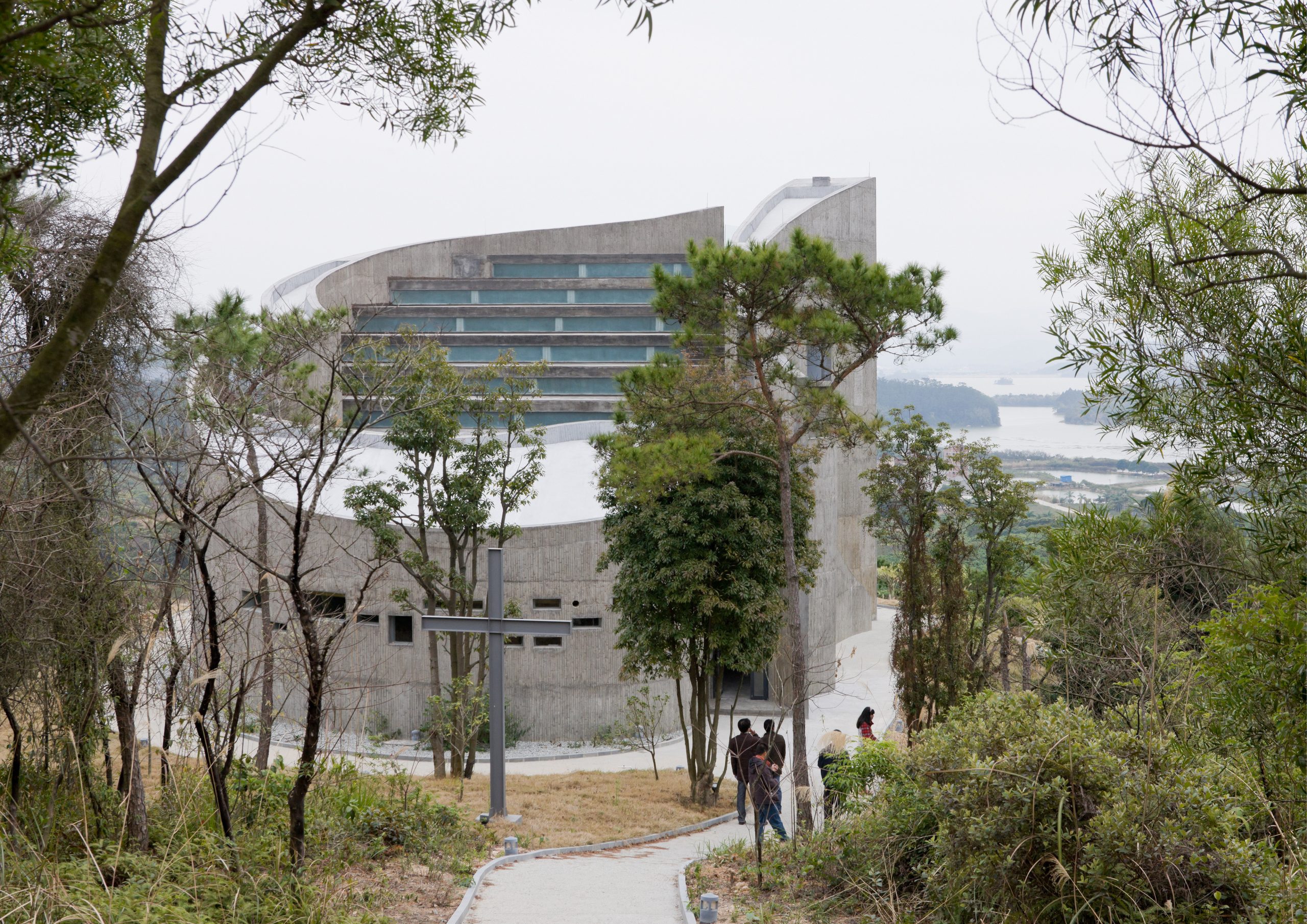 |
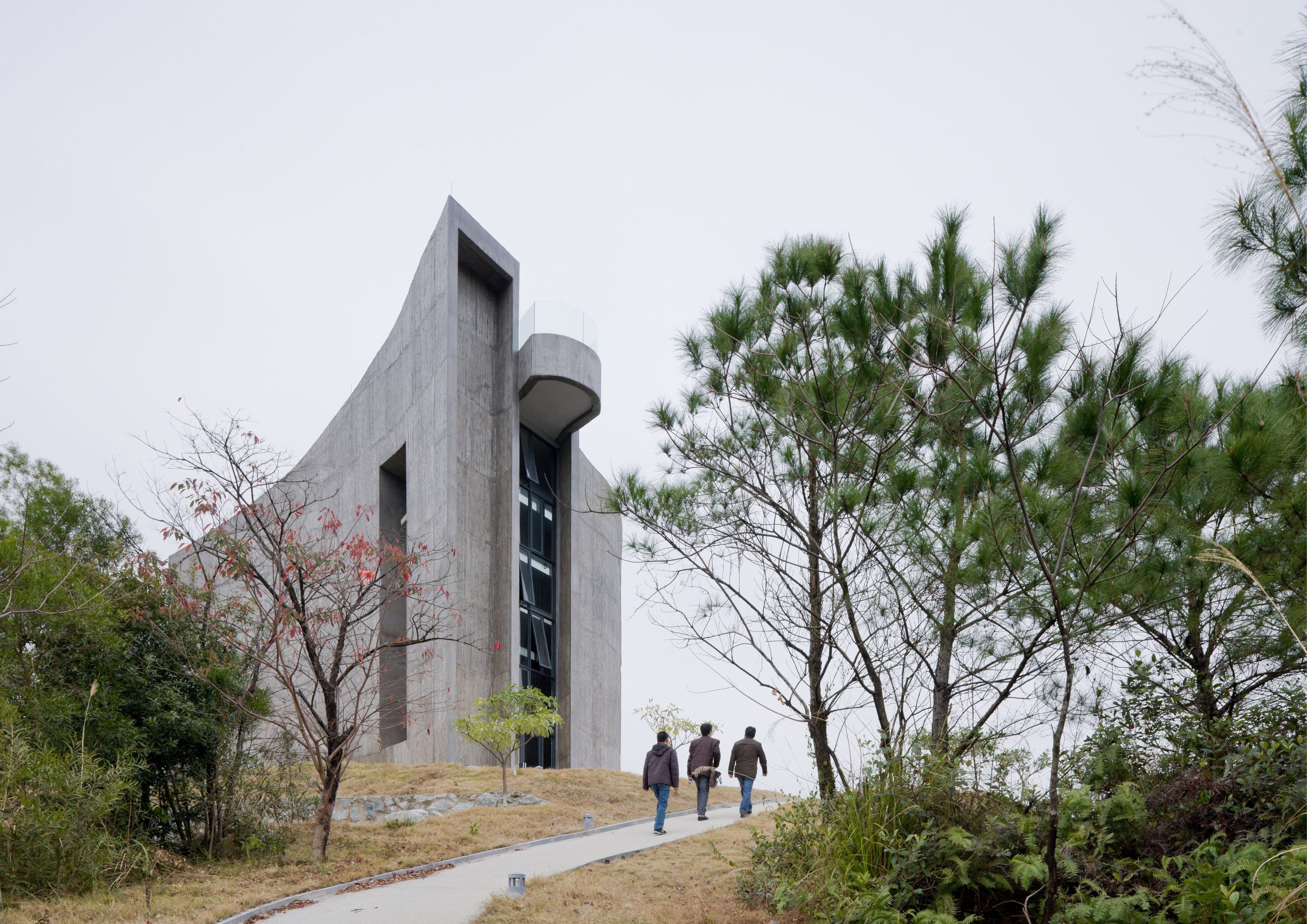 |
 |
Descrizione del progetto
Located at Luofu Mountain Scenery District – one of the seven famous Taoist Mountains in China, Church of Seed provides not only worship and meditation space for Christians, but also recreational and gathering places for the surrounding village people.
The design is triggered by the story of a seed in the Bible. A curve which marks the enclosing wall splits into three: the south east facing wall has a cross shape opening which invites the morning sun, the solid west facing wall blocks the afternoon sun, and the cavity of the north facing wall accommodates toilet facility. The stepping roof terrace allows diffuse northern daylight into the interior and provides a dramatic headroom increment from the main entrance towards the worship space. Visitors can walk along the stepping roof terrace, arrive at the observation deck and enjoy the distant view of mountain and lake.
Church of Seed is constructed with bamboo textured in-situ concrete, which is economically sound and practical for local builders. The bamboo formwork texture on the concrete surface reduces the massiveness of concrete wall and harmonizes with the surrounding landscape. Plus the transparent windows and doors, and the handmade bamboo furniture by local farmers, the presence of the church is humble and blending with village life.
Relazione illustrativa del progetto
Scarica la relazione
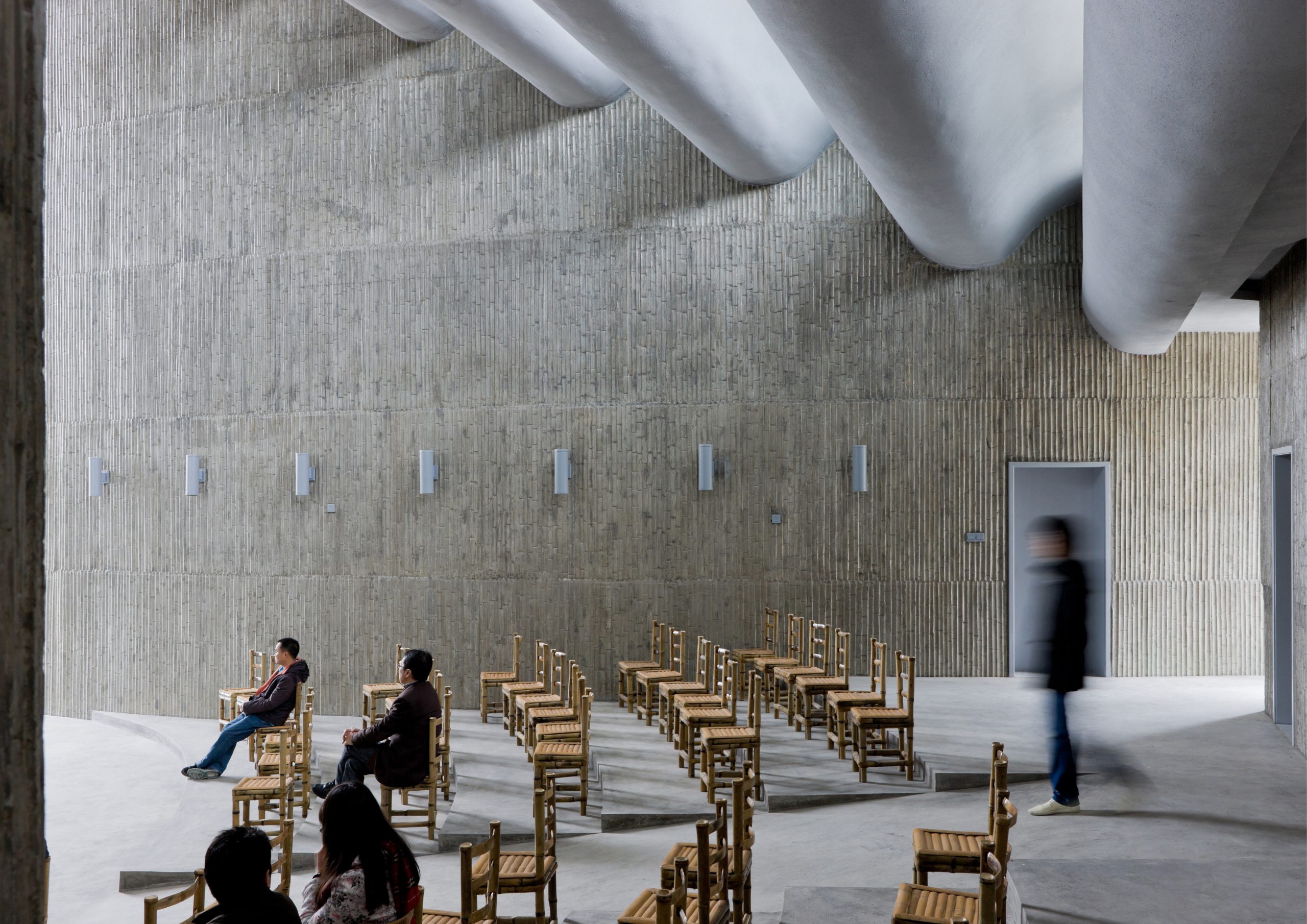 |
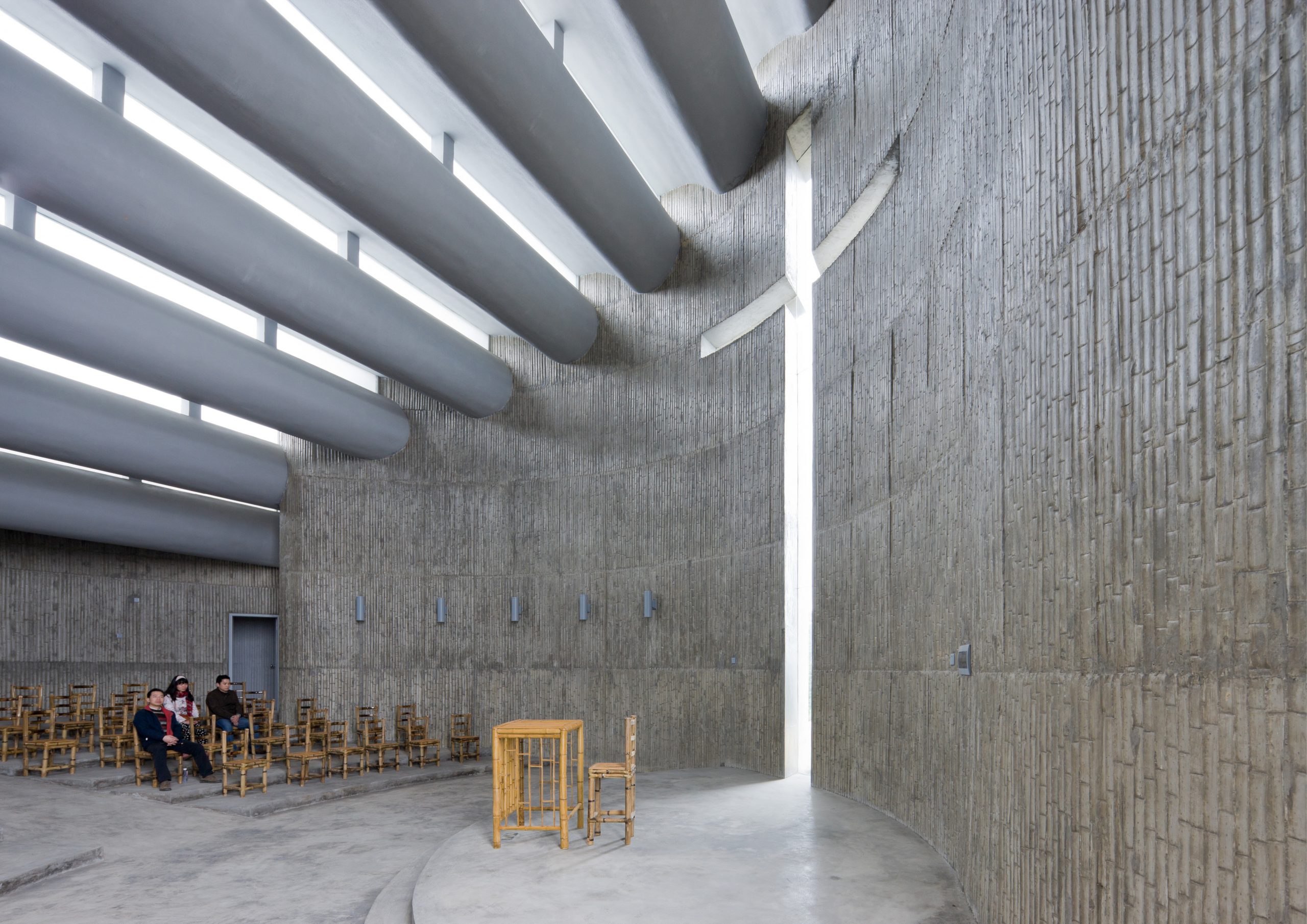 |
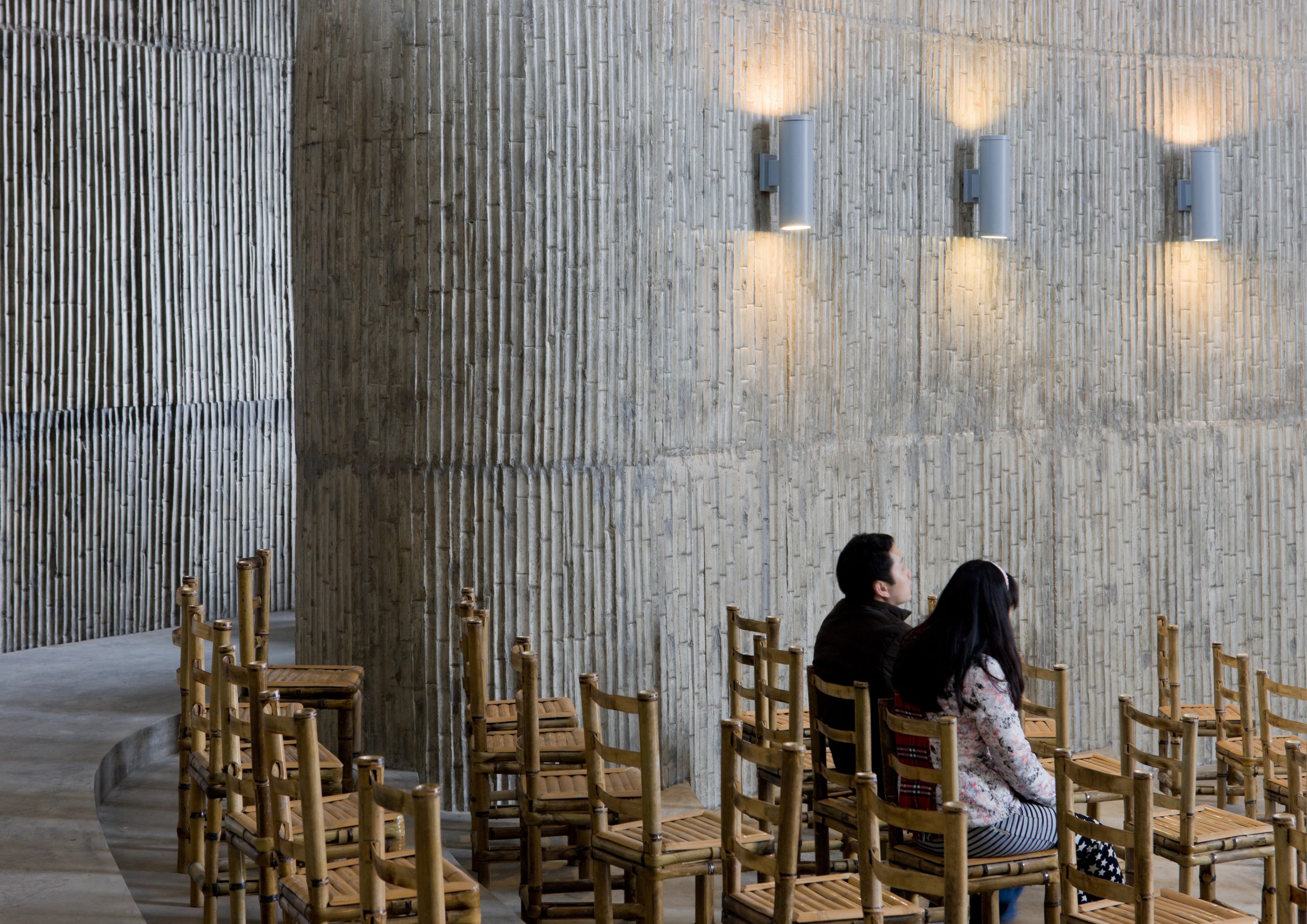 |
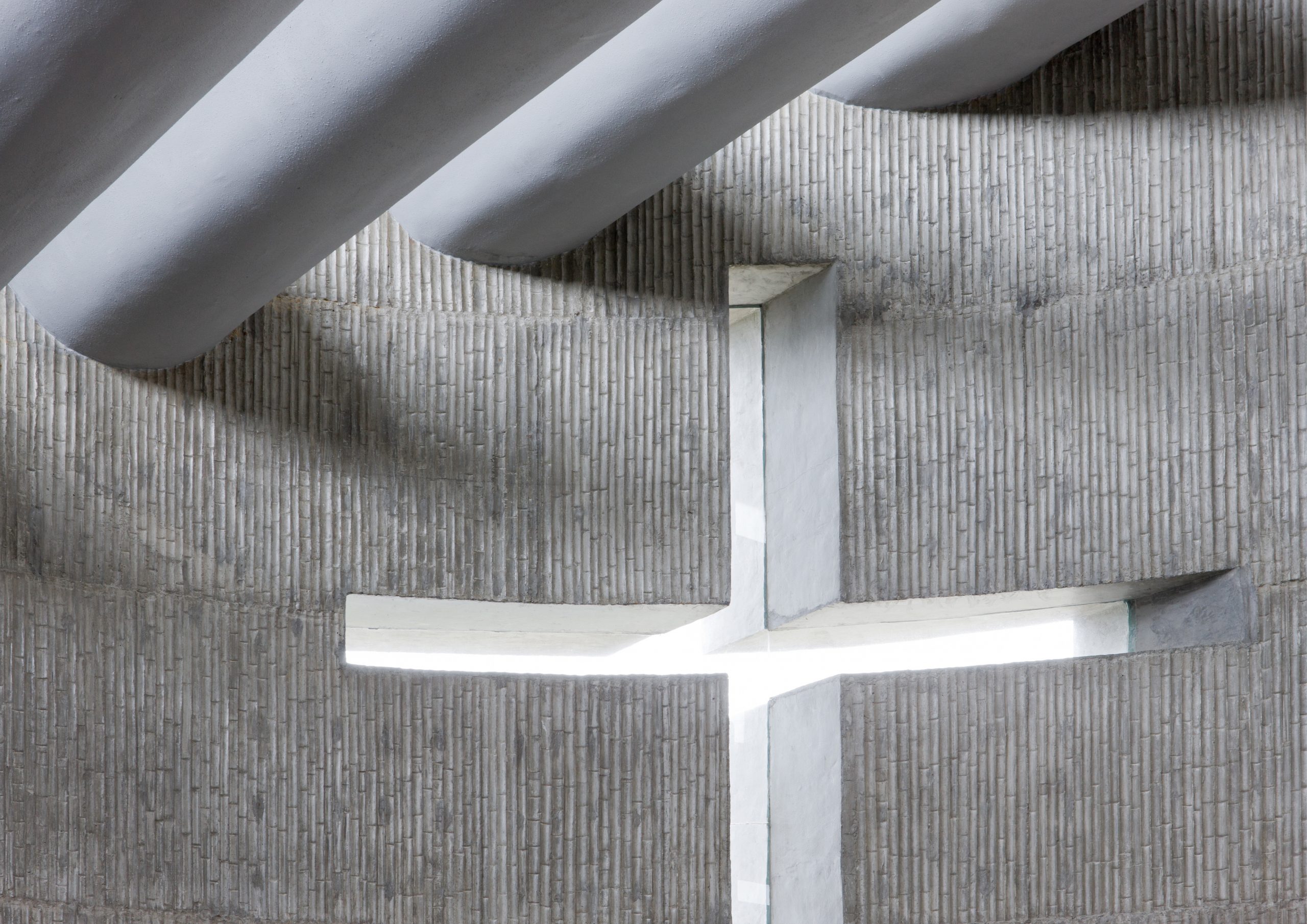 |
Disegni tecnici
TORNA ALLA PAGINA DEI PROGETTI
