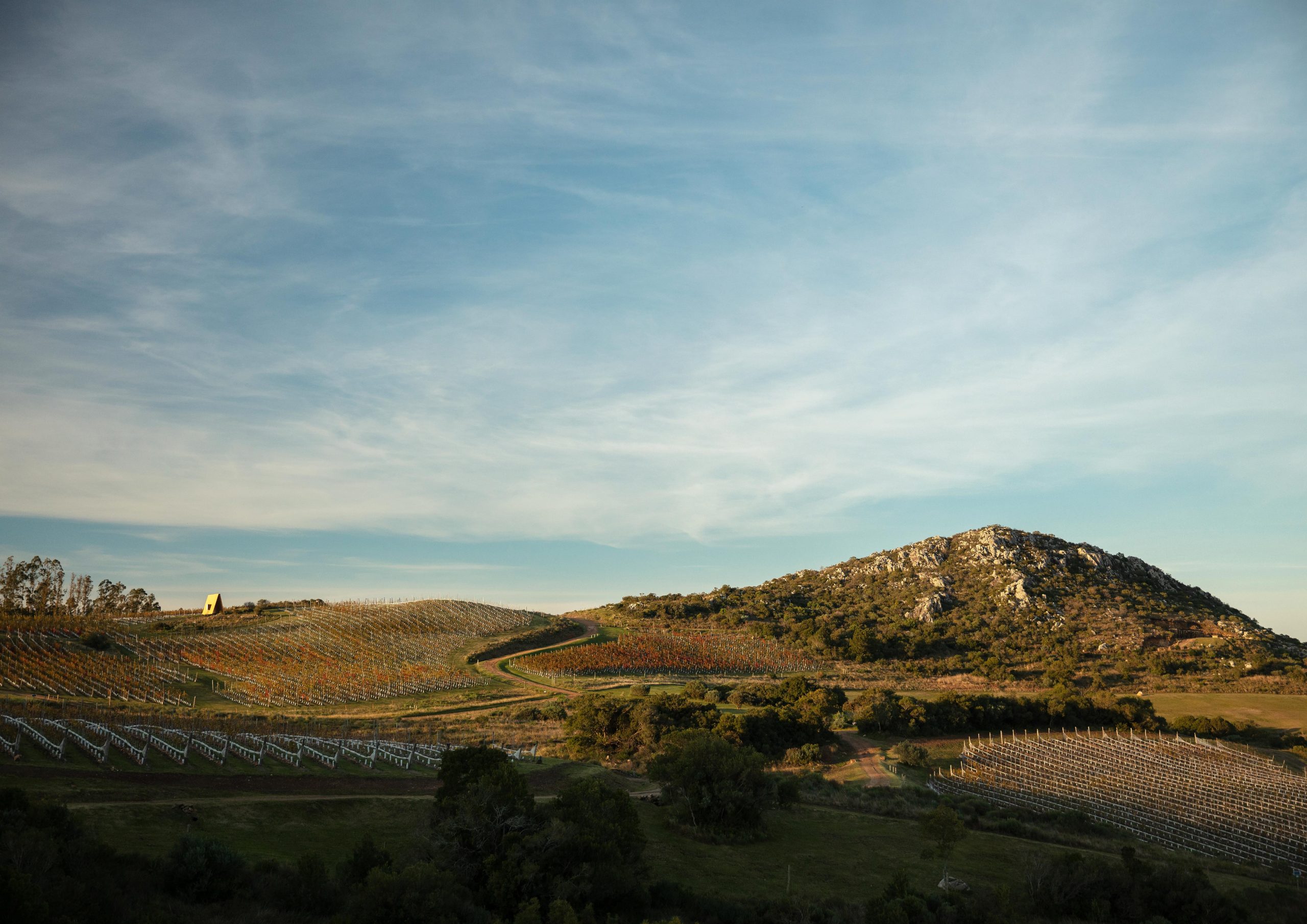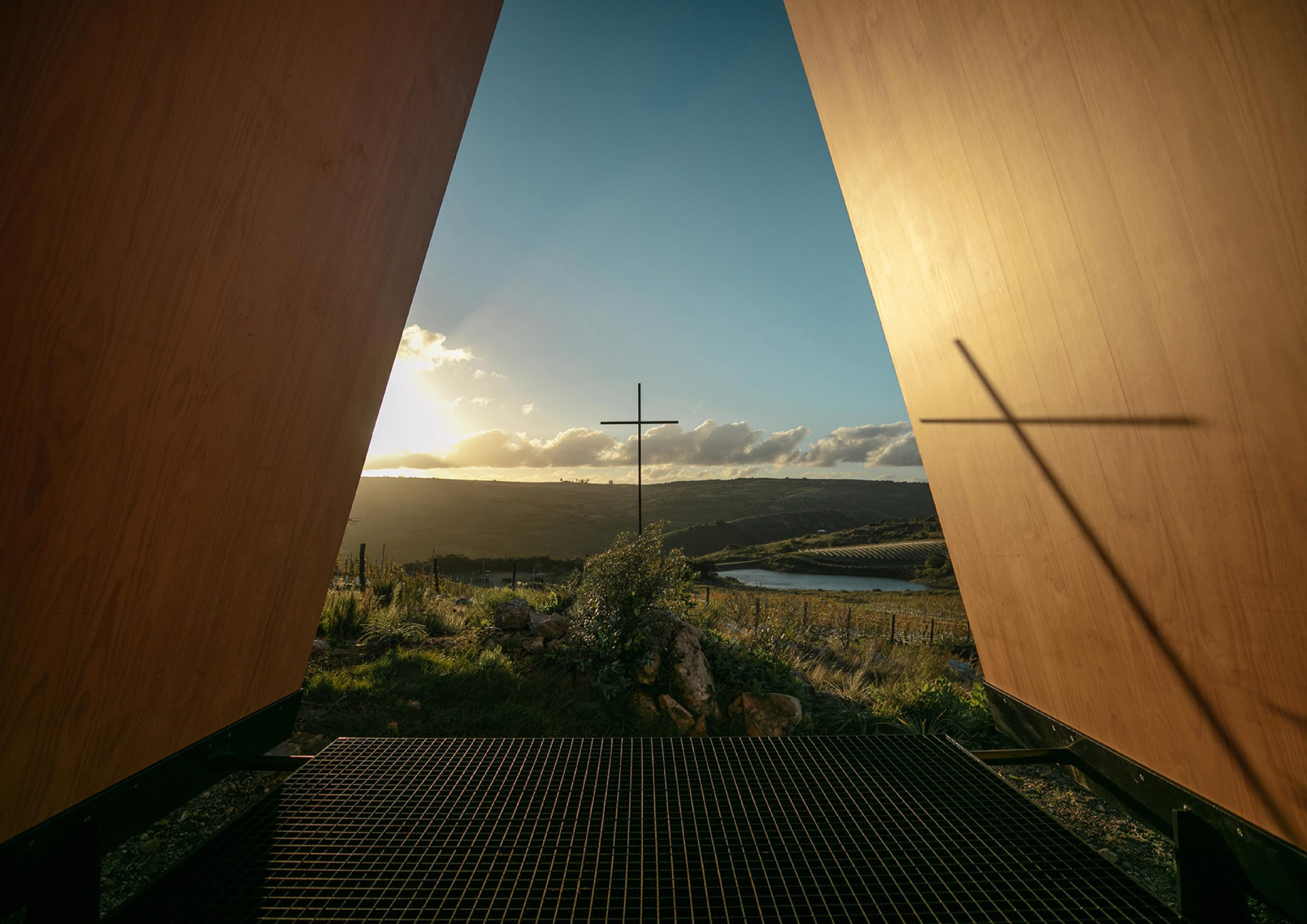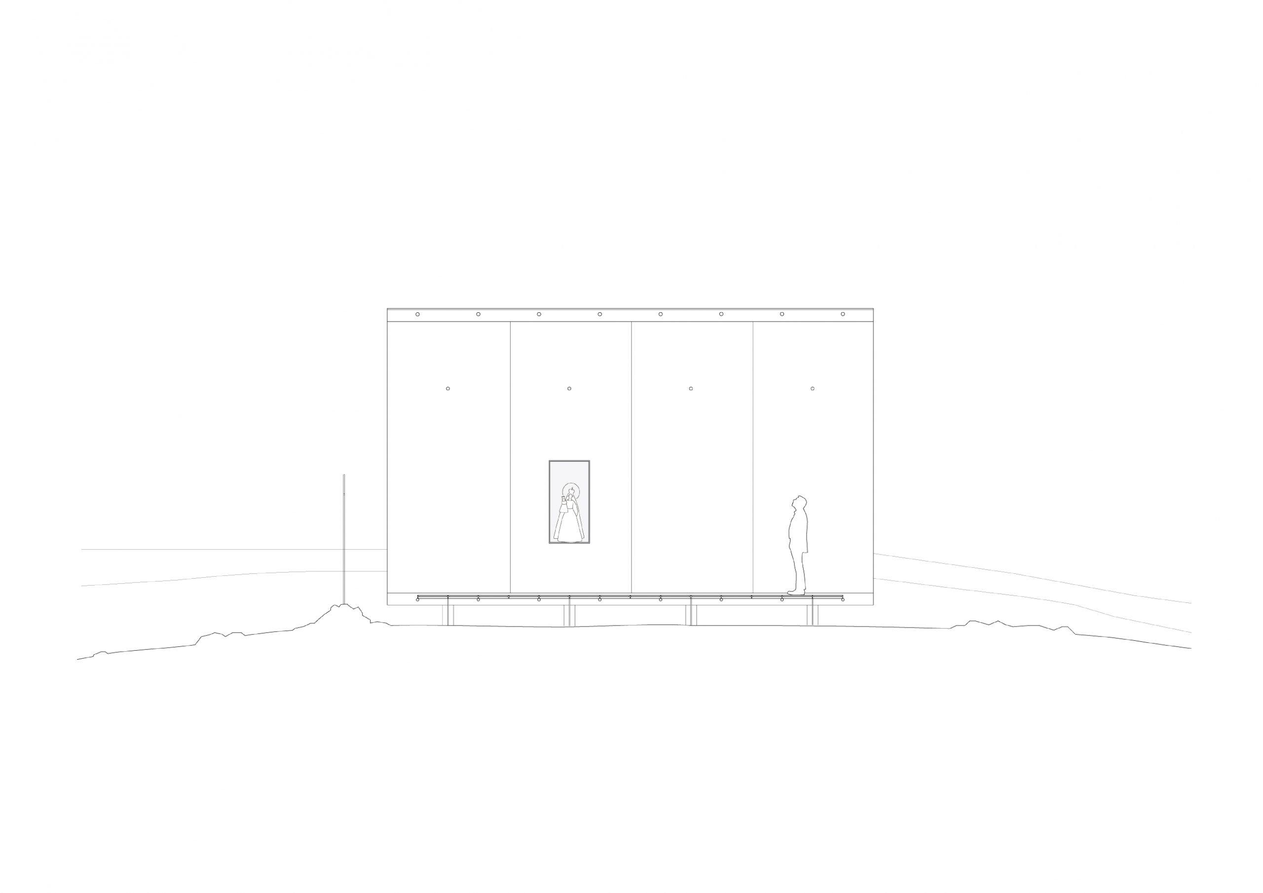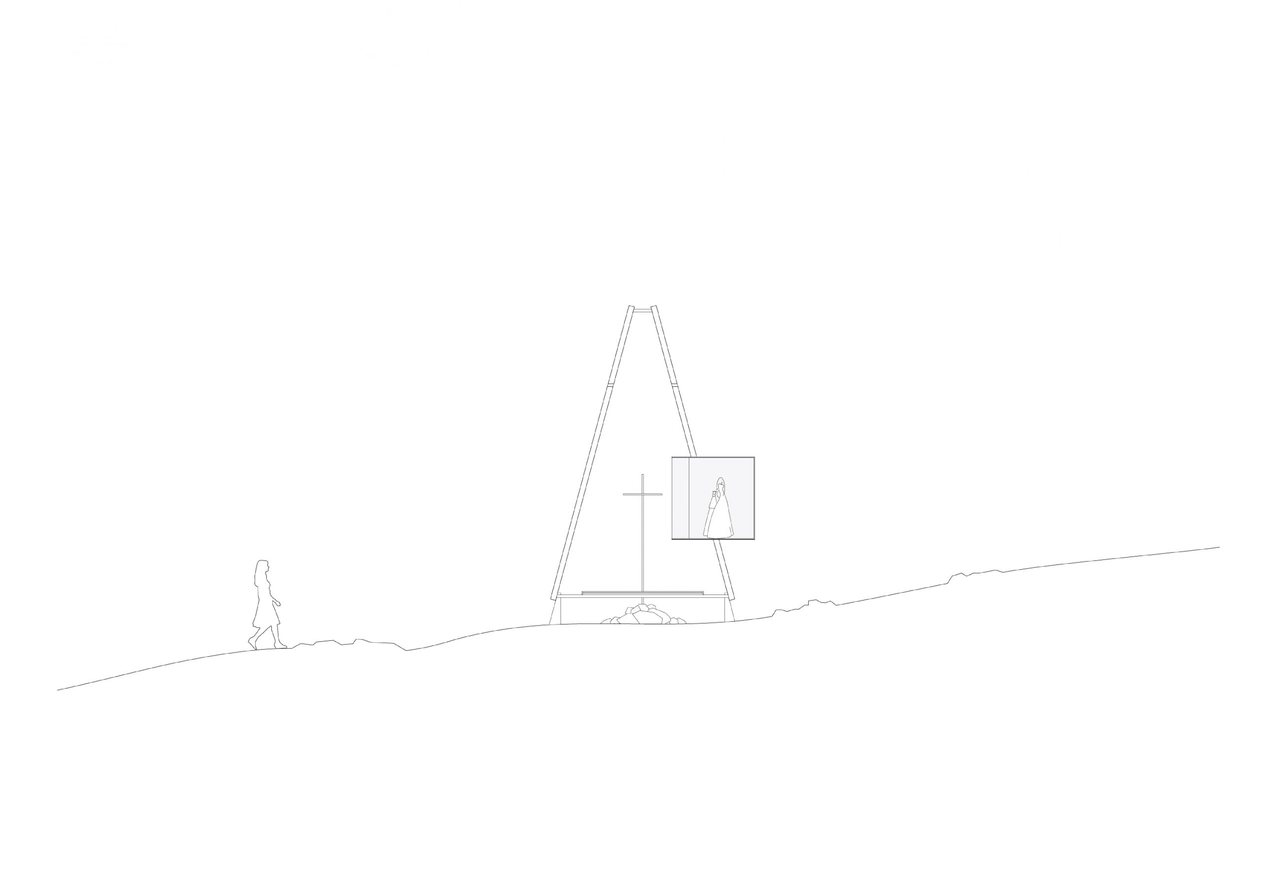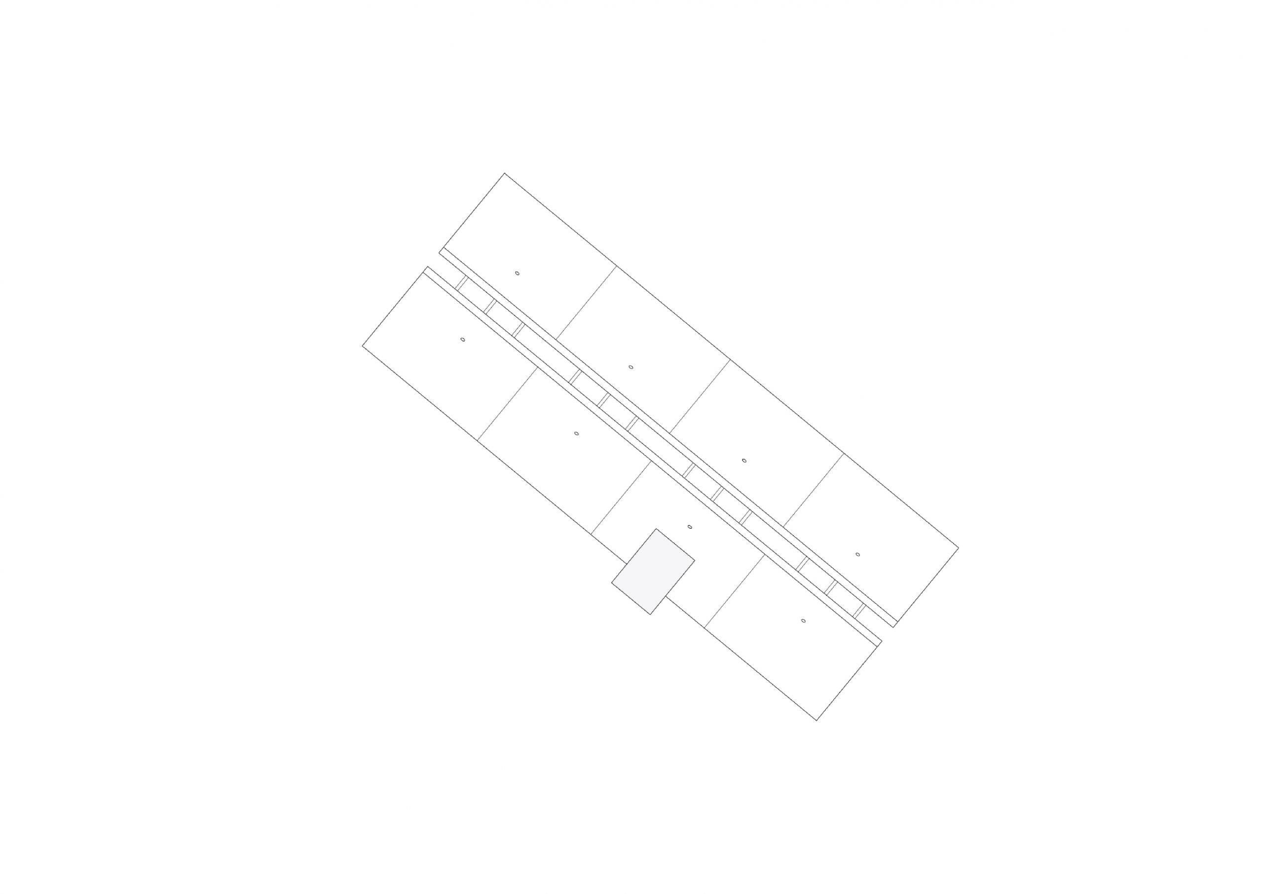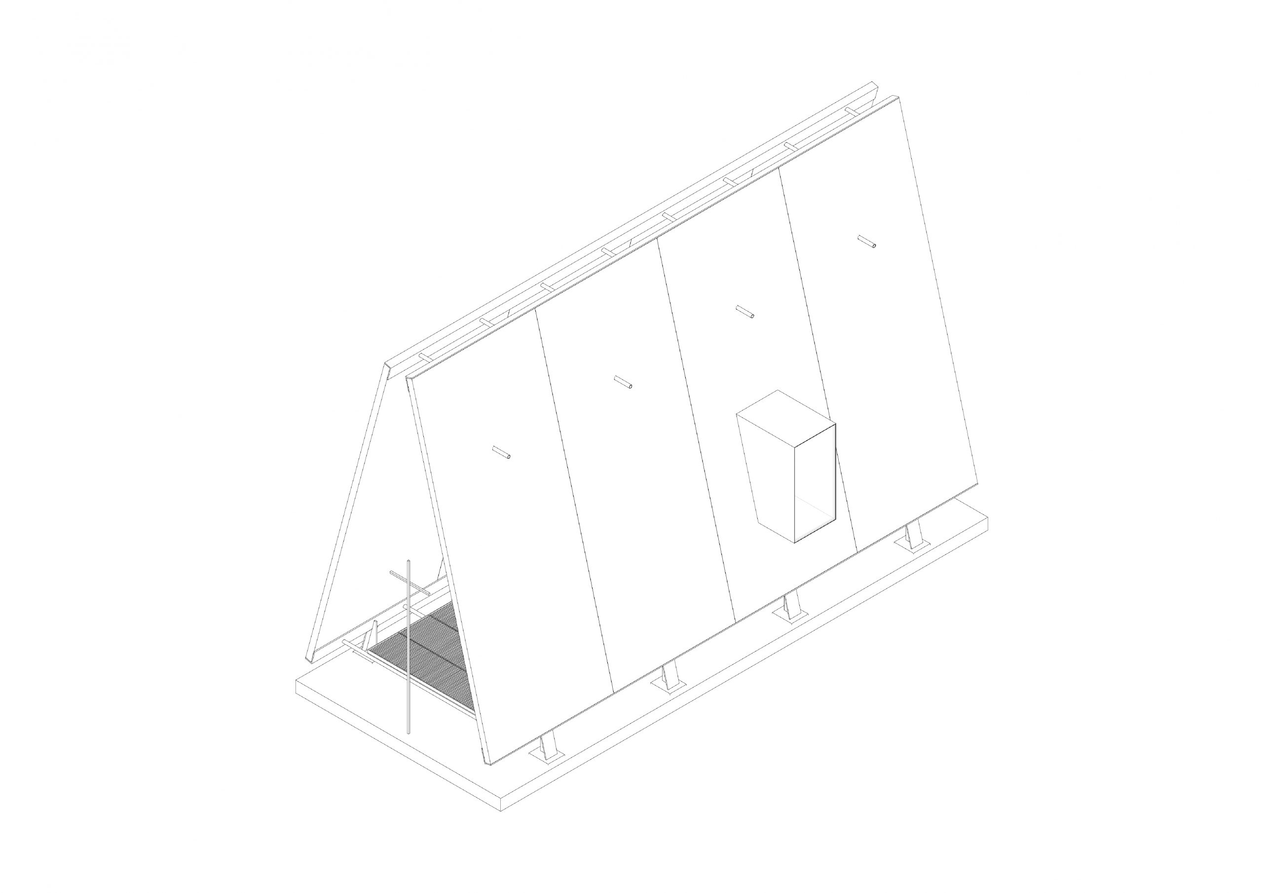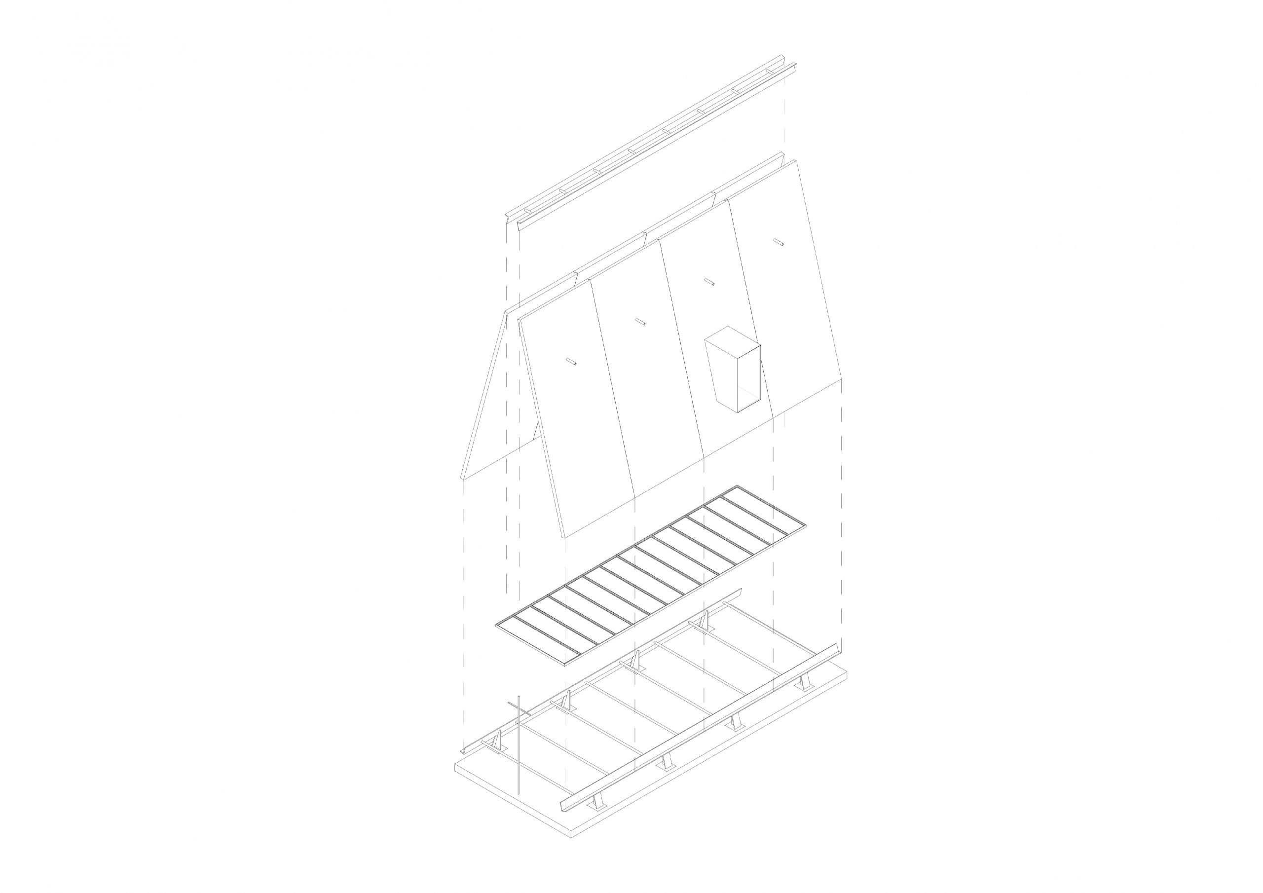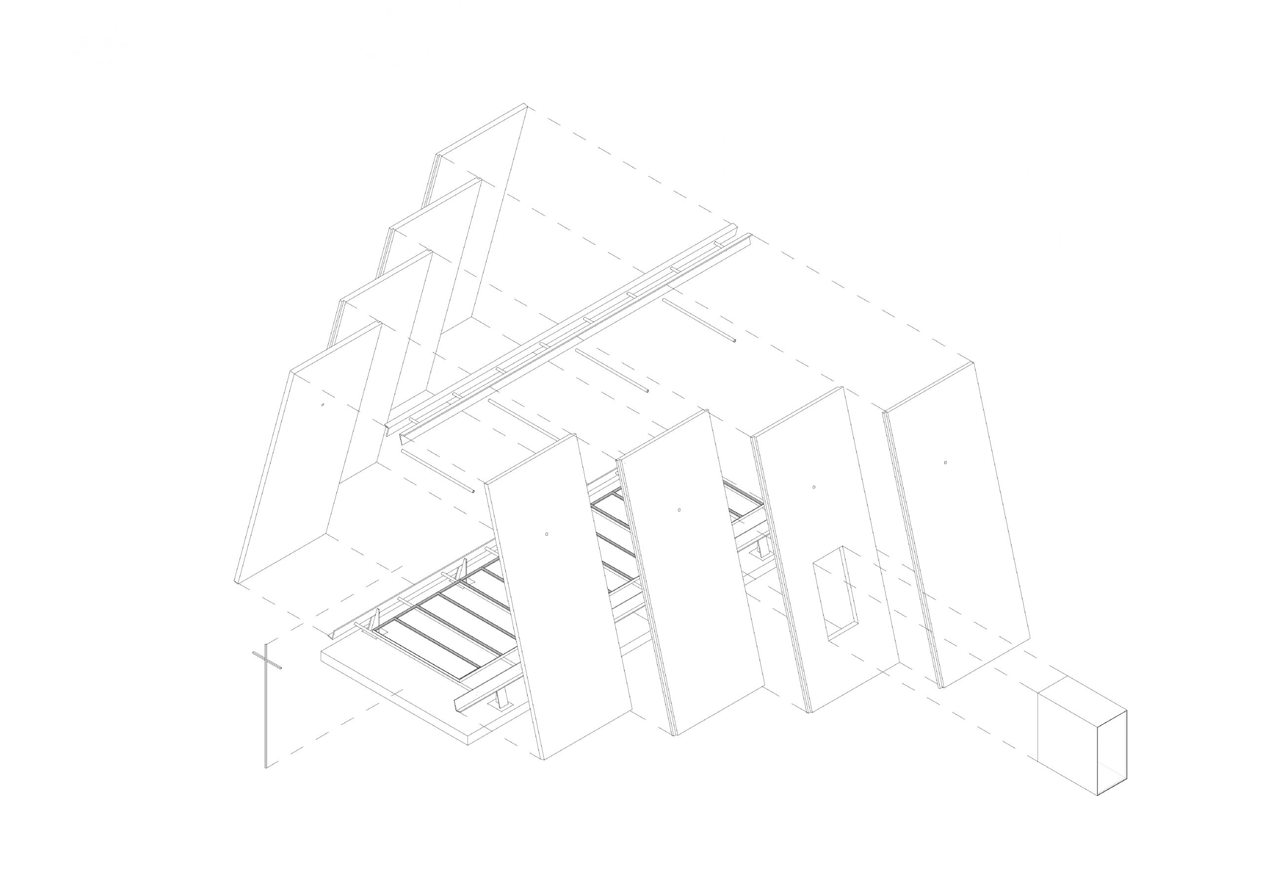MAPA – CHAPEL IN SACROMONTE
| Designer | Mauricio López | |
| Location | Carapé Mountain, Range, Maldonado, Uruguay | |
| Design Team |
MAPA |
|
| Anno | 2017 | |
| Photo credits |
External |
|
Foto esterni
 |
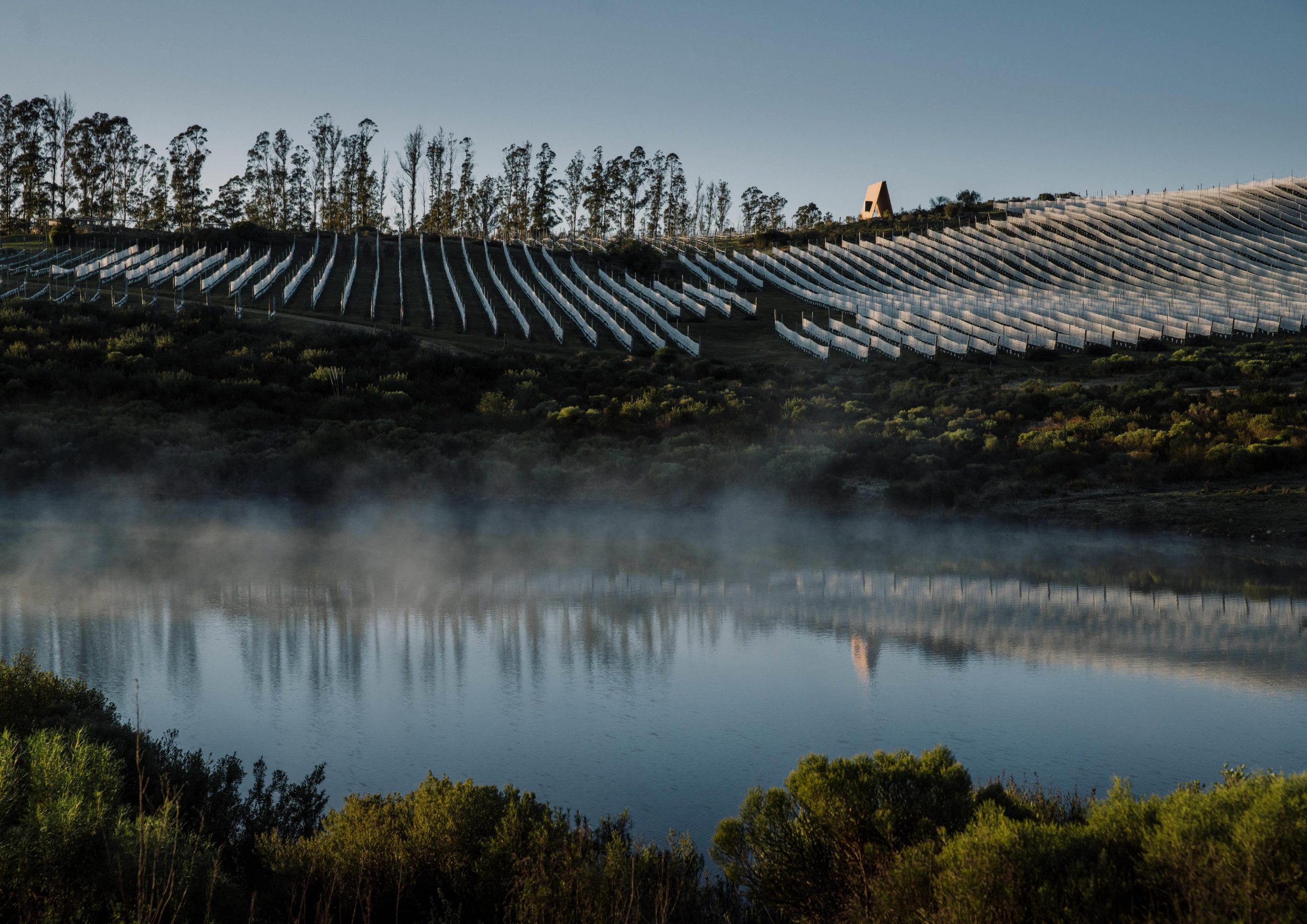 |
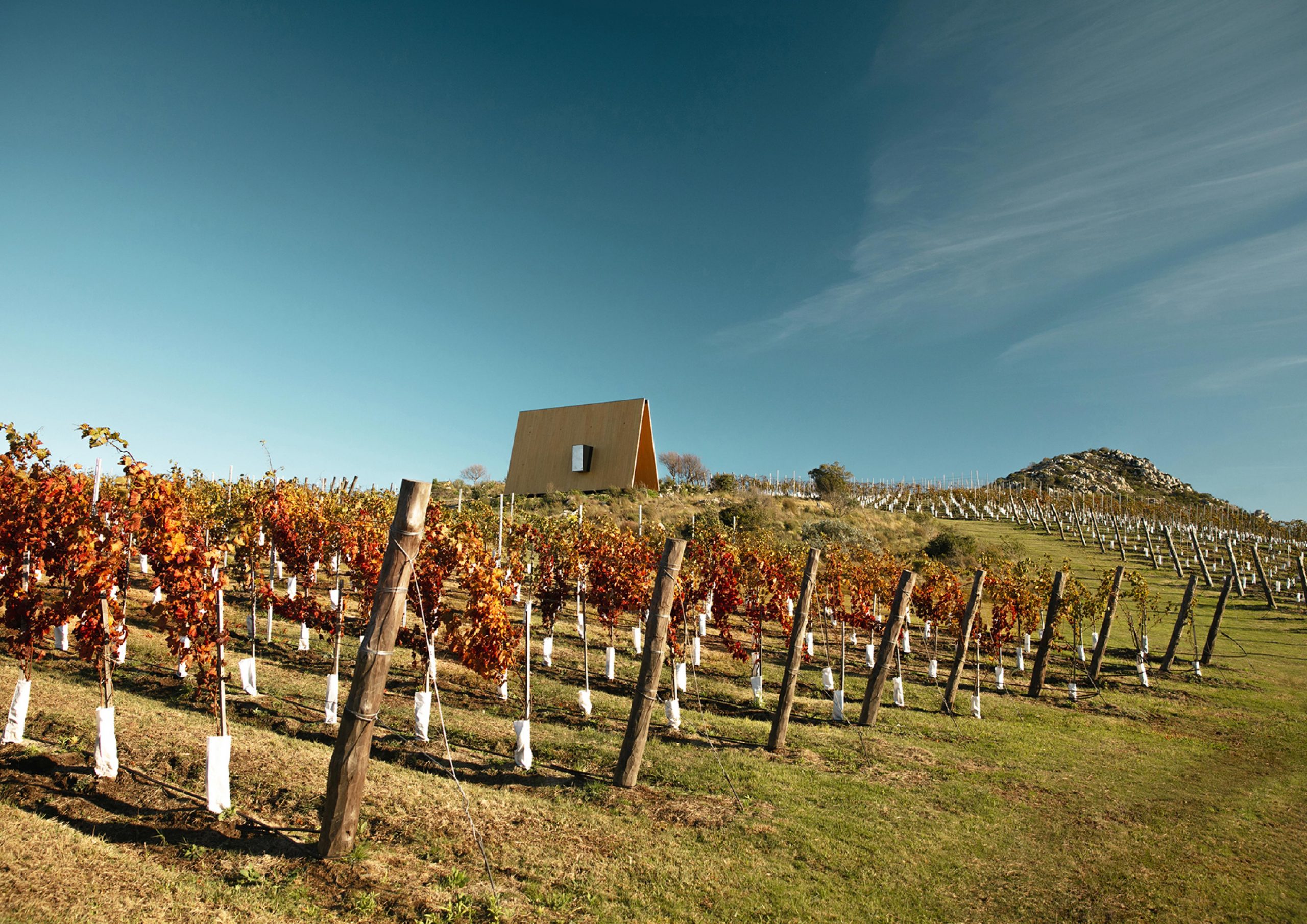 |
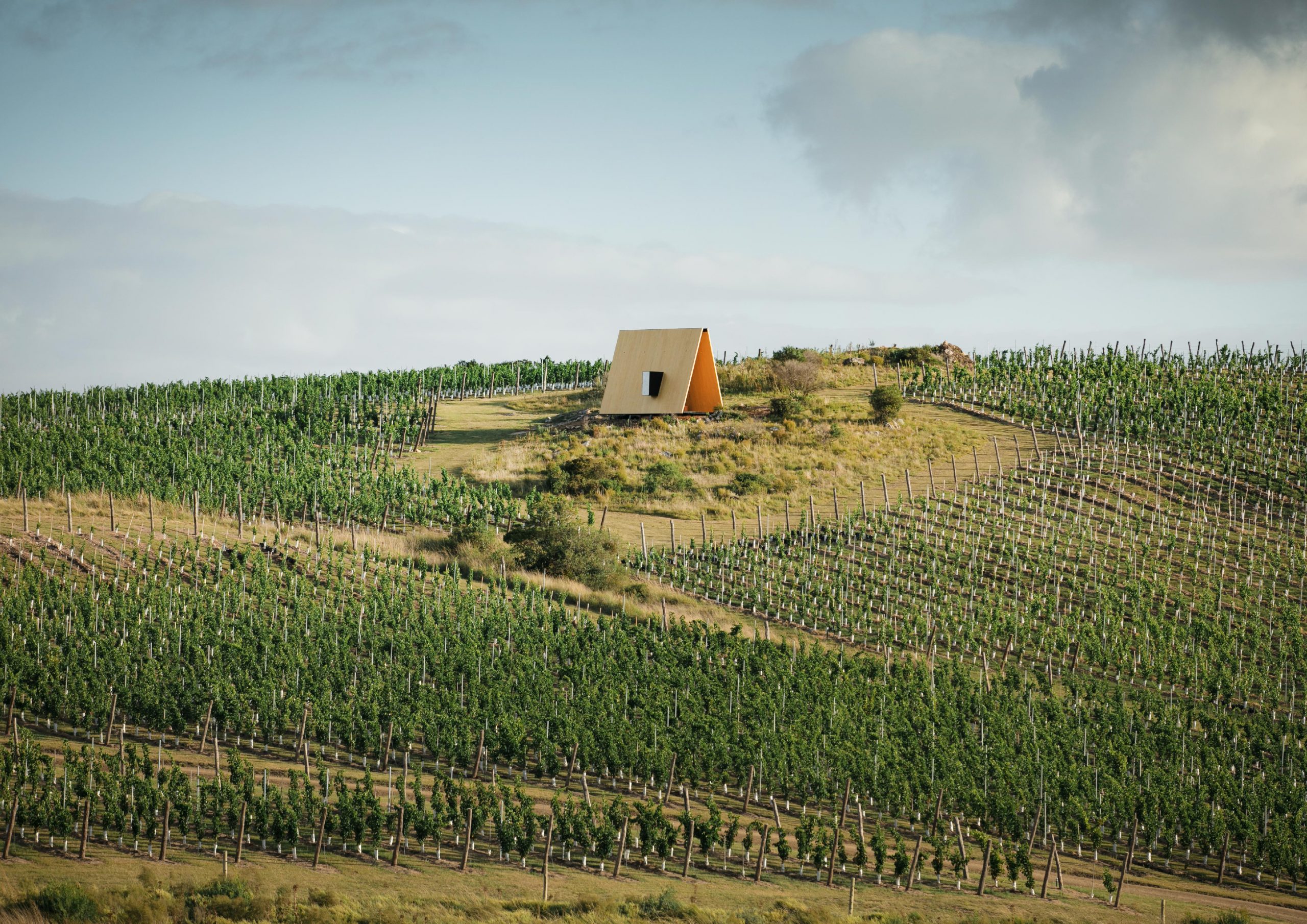 |
Descrizione del progetto
SACROMONTE CHAPEL
Sacromonte, Sierras del Carapé, Maldonado, Uruguay
2017
The Sacromonte Chapel finds its place among vineyards, lagoons, hills and shelters. Conceived as a landscape amplifier, it blends with its surroundings taking the sensorial experience of nature to a whole new level.
How should the sacred spaces of the 21st century be? The chapel ponders possible interpretations of this and other questions through its ambiguous relationship with matter, space and time. A peaceful tension reigns when in contact with it. A tension between weight and lightness, presence and disappearance, technology and nature. Enigmatic and mystifying, it leaves its visitors with more questions than answers.
★ Selection, XI Ibero-American Architecture and Urbanism Biennial 2019
★ Long List Dezeen Awards — Small Building — Sacromonte Chapel, United Kingdom
★ Featured Panorama of the Usina de Innovación Colectiva of the University of the Republic, Uruguay
—
The chapel started in a factory in Portugal. Once prefabricated in cross-laminated timber and steel, it was transported directly to the landscape of Sacromonte to be assembled in one day. Simple and austere, its design assumes the challenge of conveying a powerful message using the lowest amount of resources possible.
Two 9x6 meter wooden planes rest subtly on one another but without touching. From this simple and unique gesture, a new enclosure is born. Neither closed nor completely open, it is a space in itself but it is part of its environment at the same time. Inside, the planes try to protect and sanctify a small portion of the landscape but respectfully deny its confinement. Thus, the concepts of interior and exterior are diluted in a diffuse and ambiguous spatial experience.
Almost magically, a floating black metallic box breaks the symmetry in a transcendental act. Light enters through its outer face, a sheet of translucent onyx. Inside it, the Virgin of “La Carrodilla” finds shelter and protection.
The chapel coexists harmoniously with nature, letting in winds and storms. In some way, there is a reminiscence of the most primitive of architectures. One that reunites humans, landscape and matter with the eternal.
Relazione illustrativa del progetto
Scarica la relazione
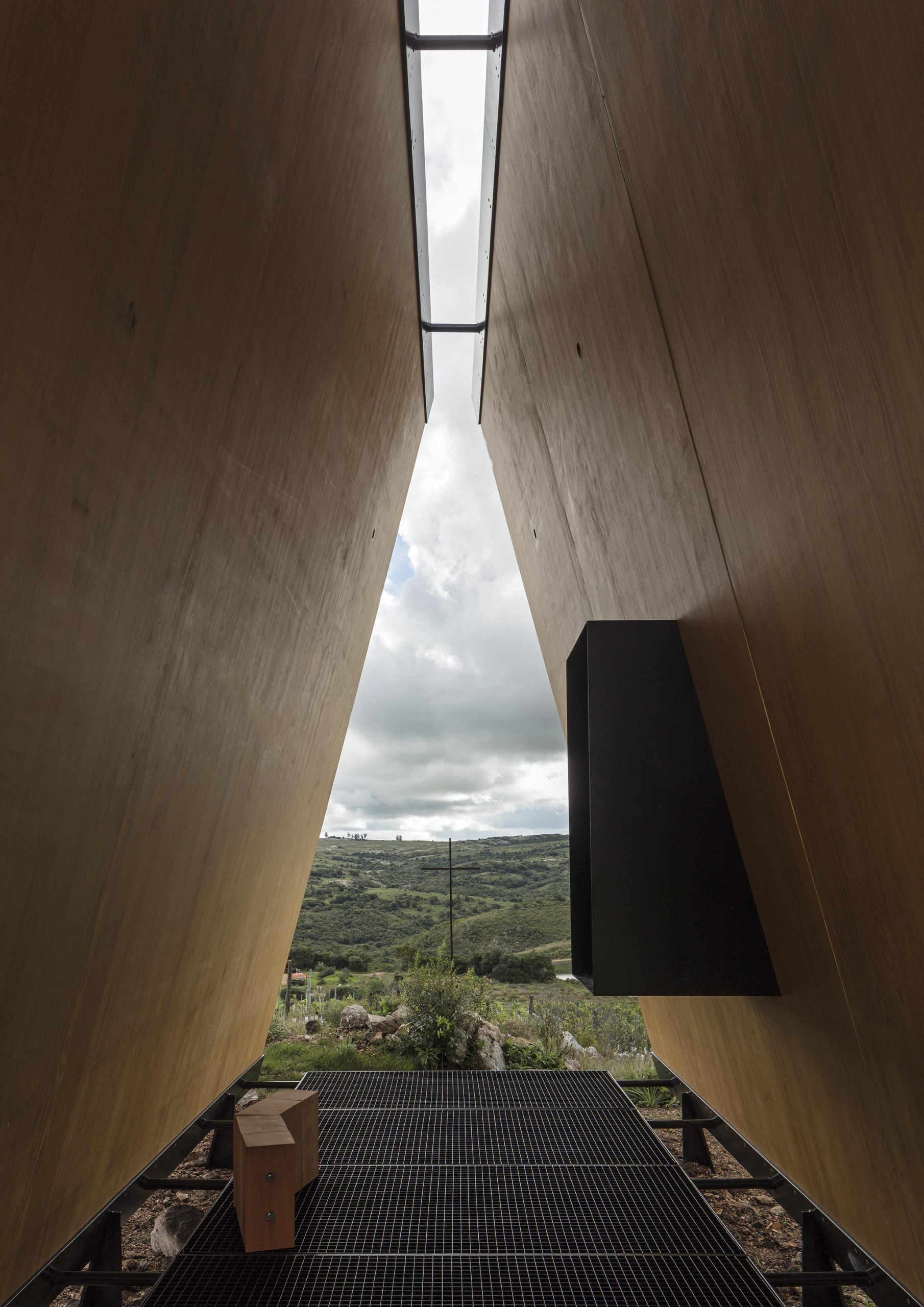 |
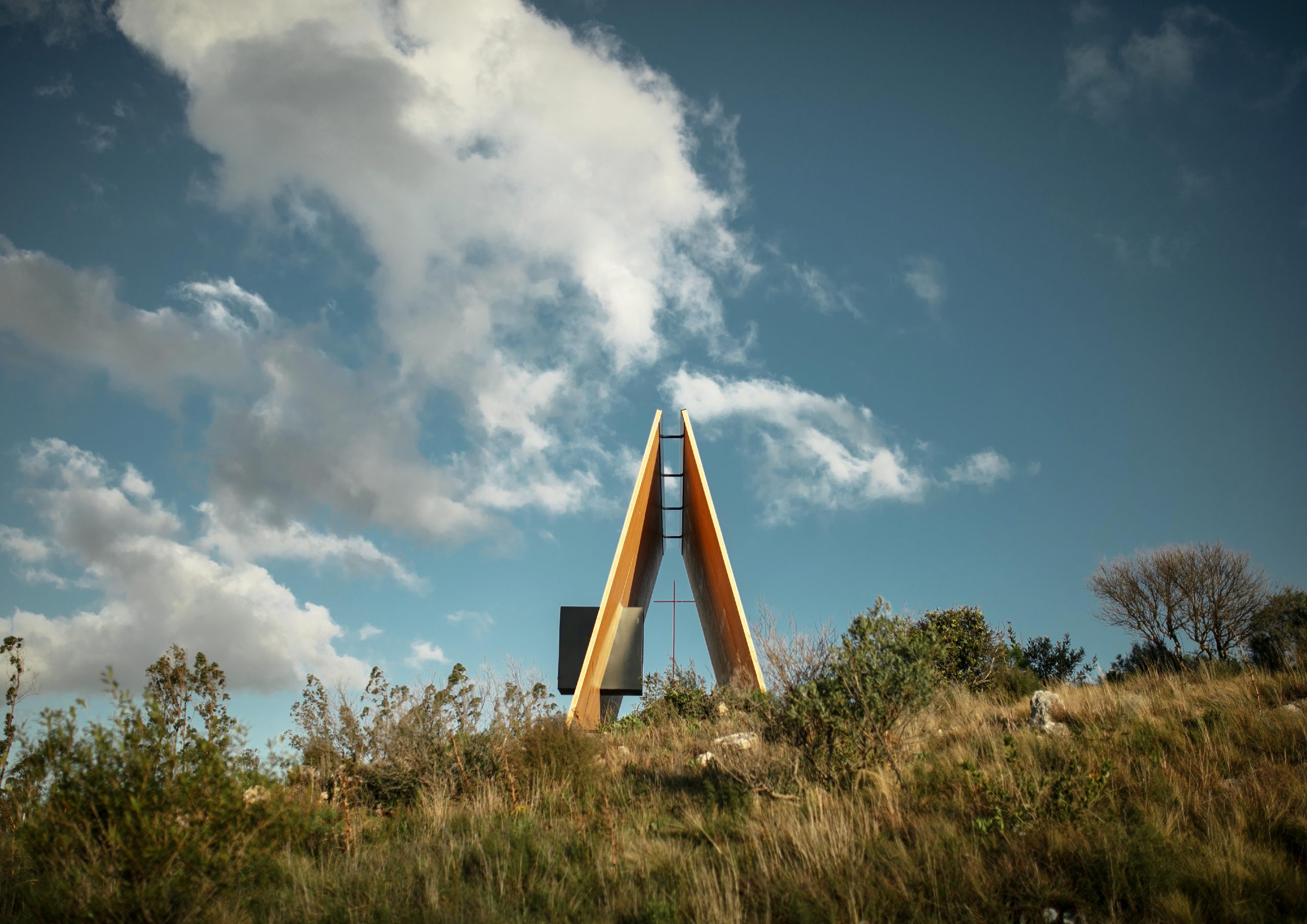 |
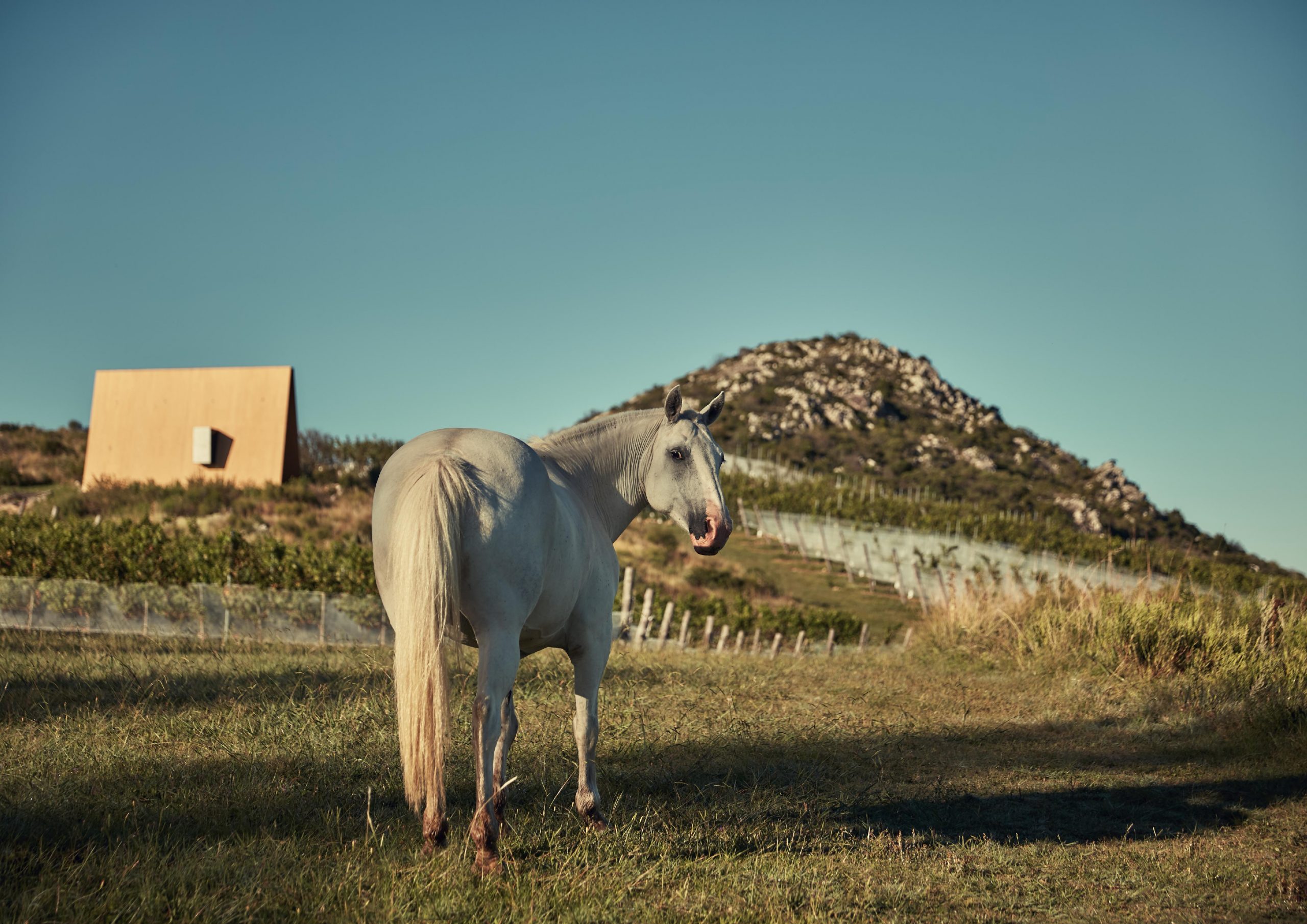 |
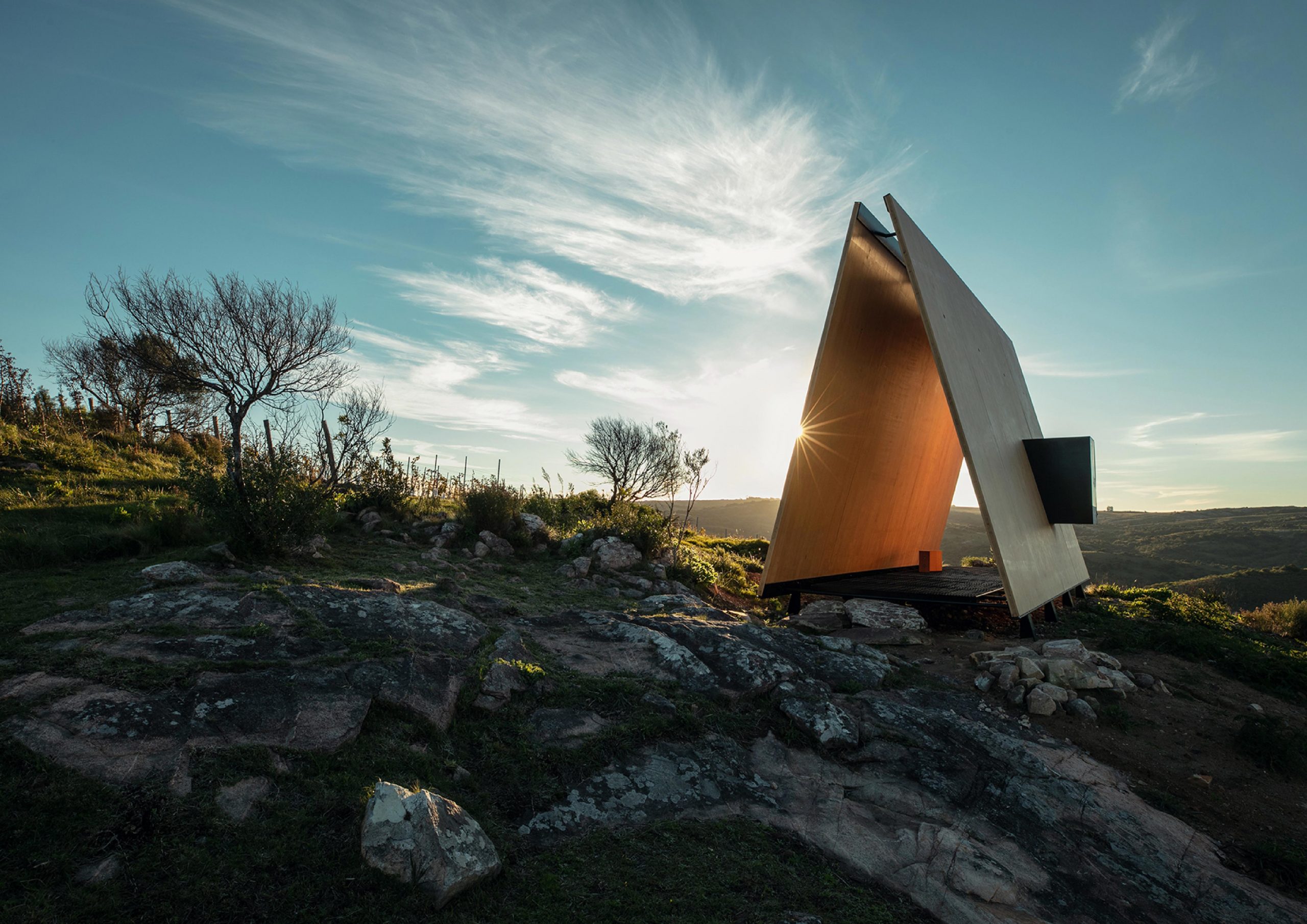 |
Disegni tecnici
TORNA ALLA PAGINA DEI PROGETTI
