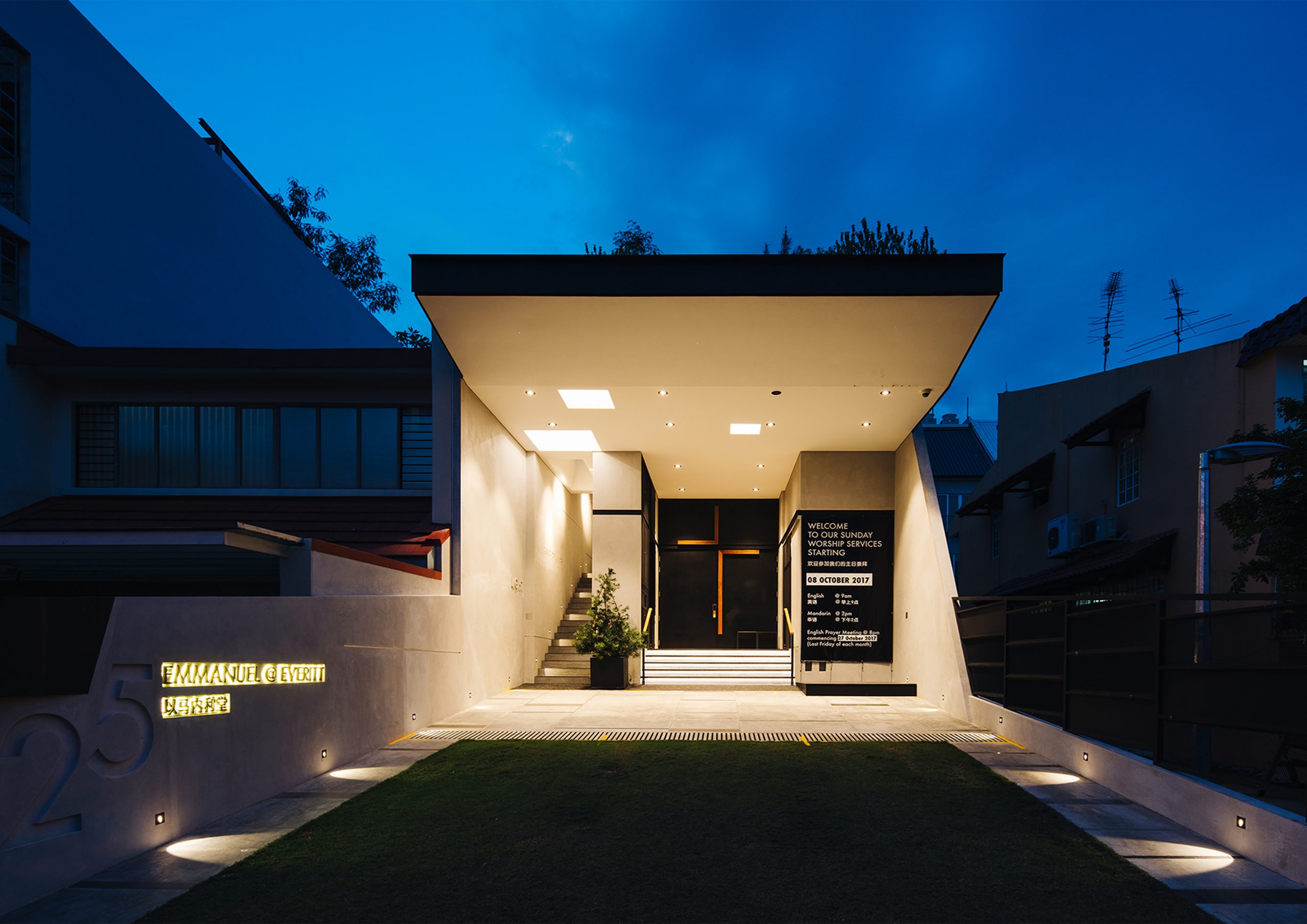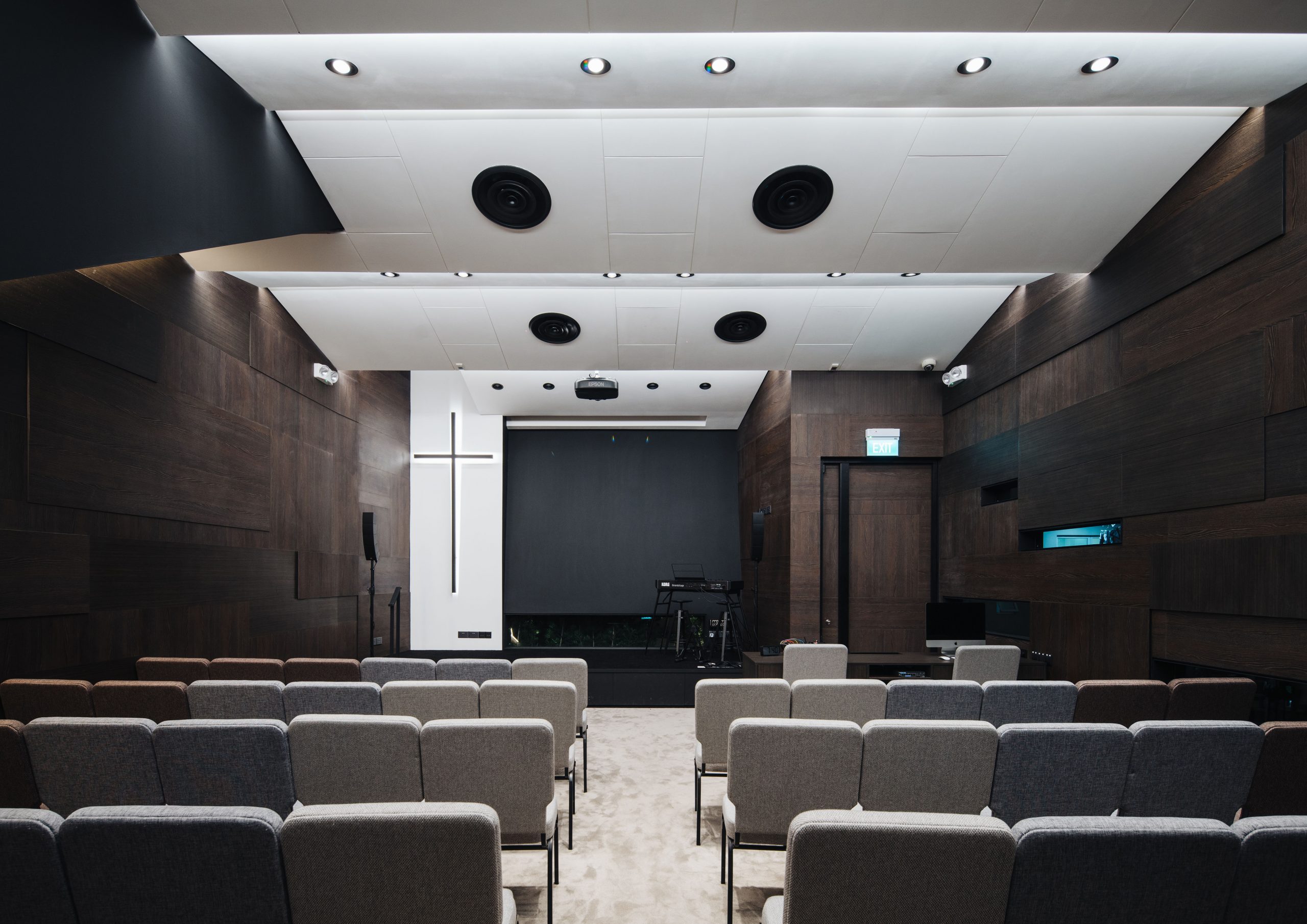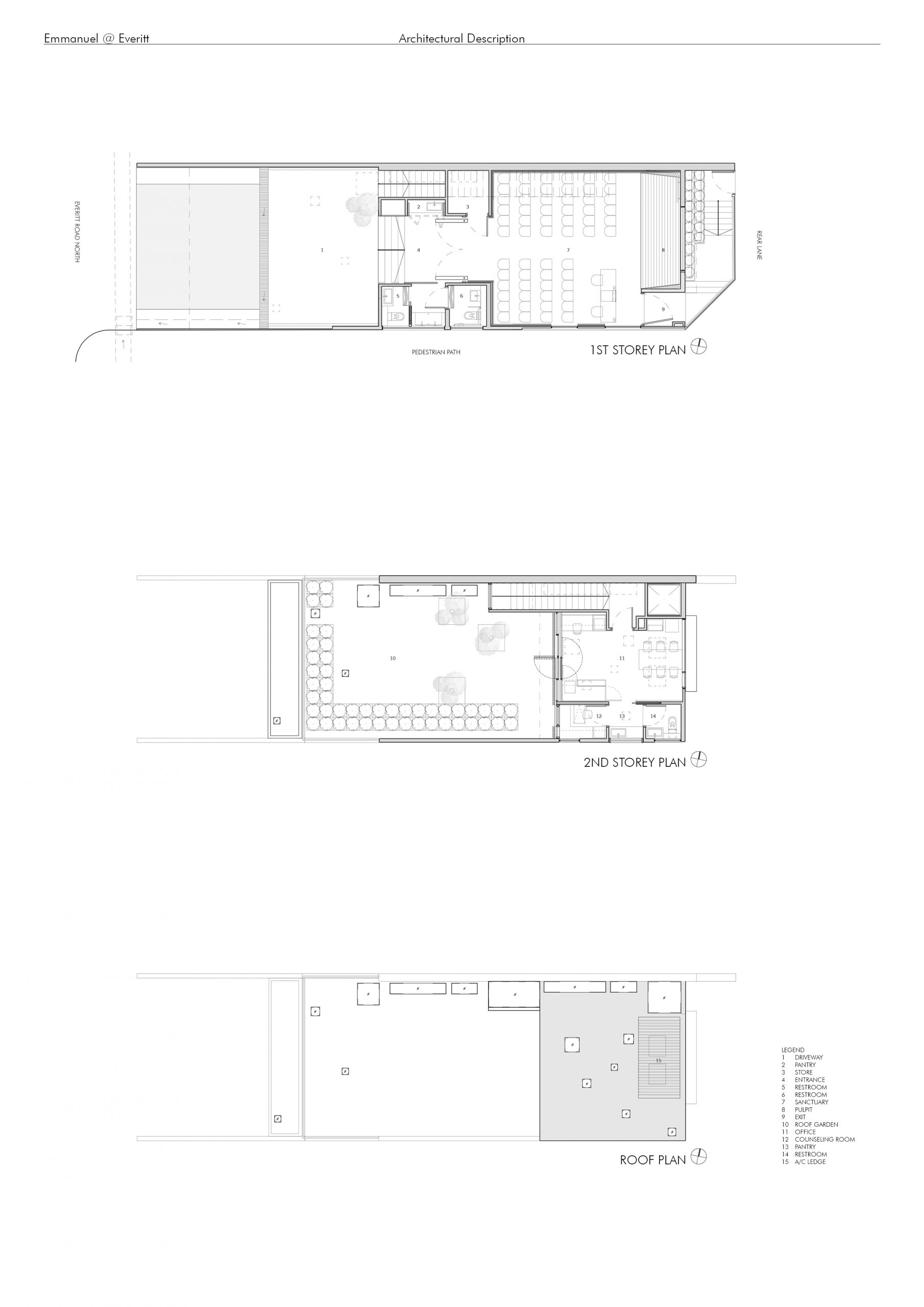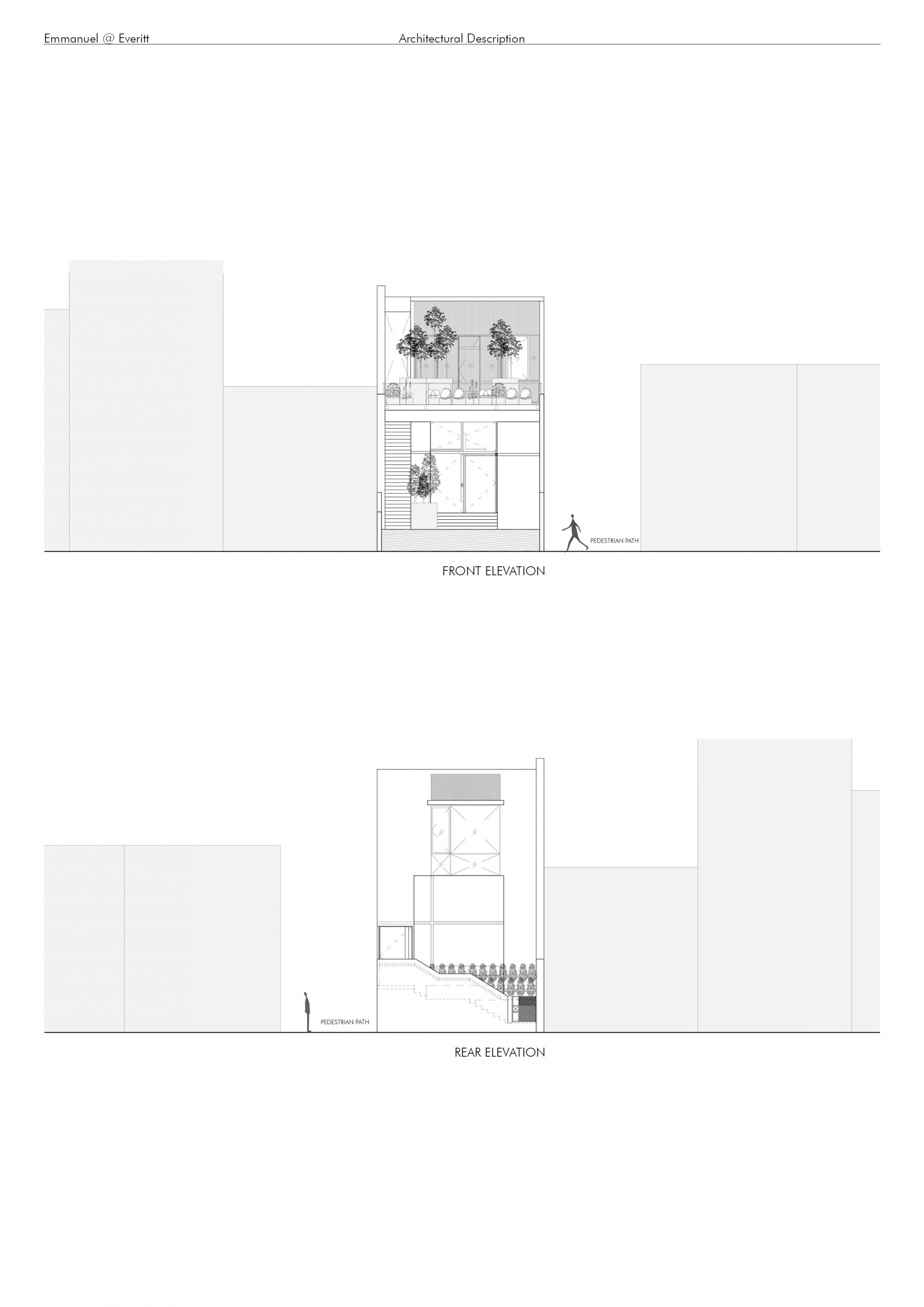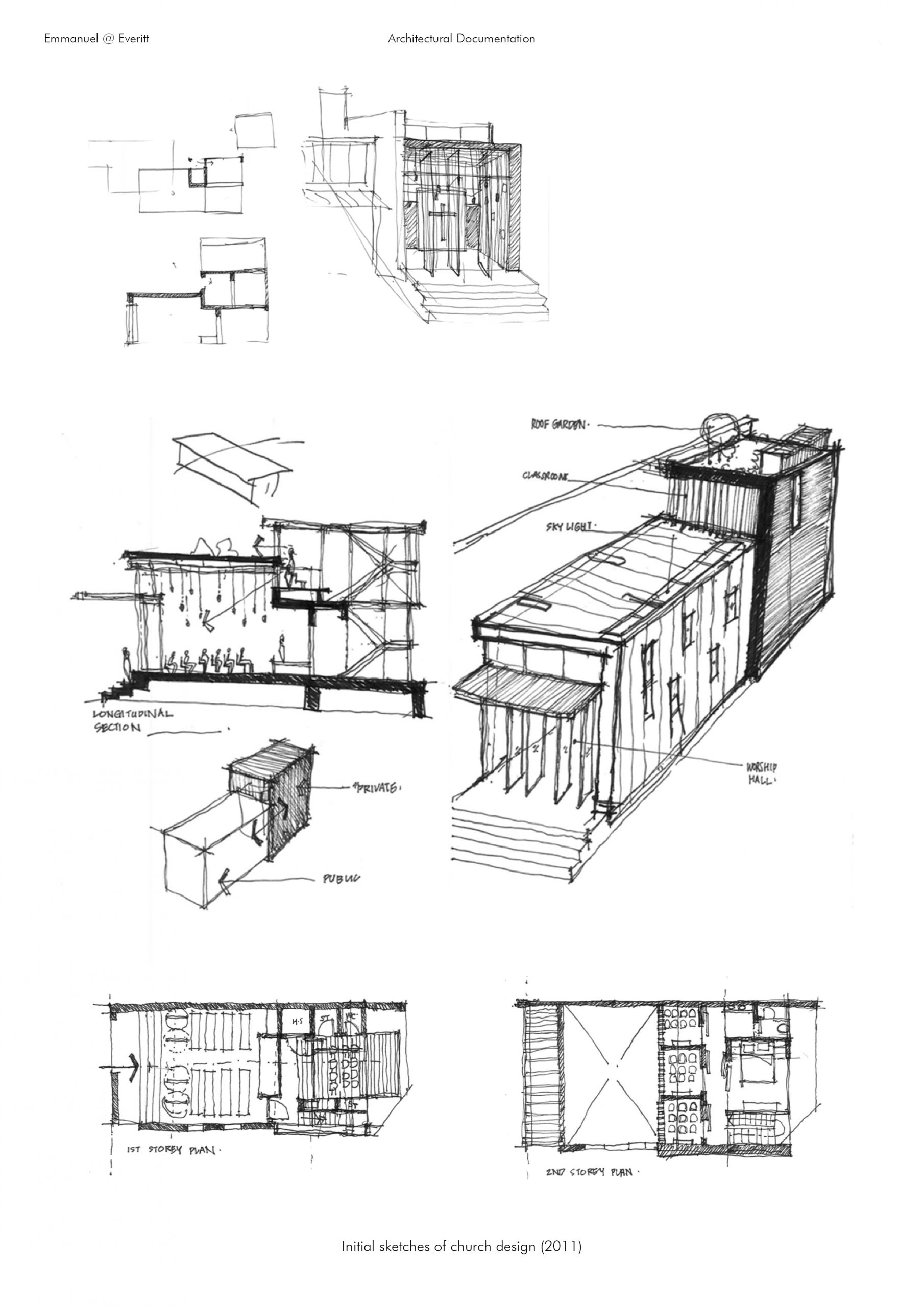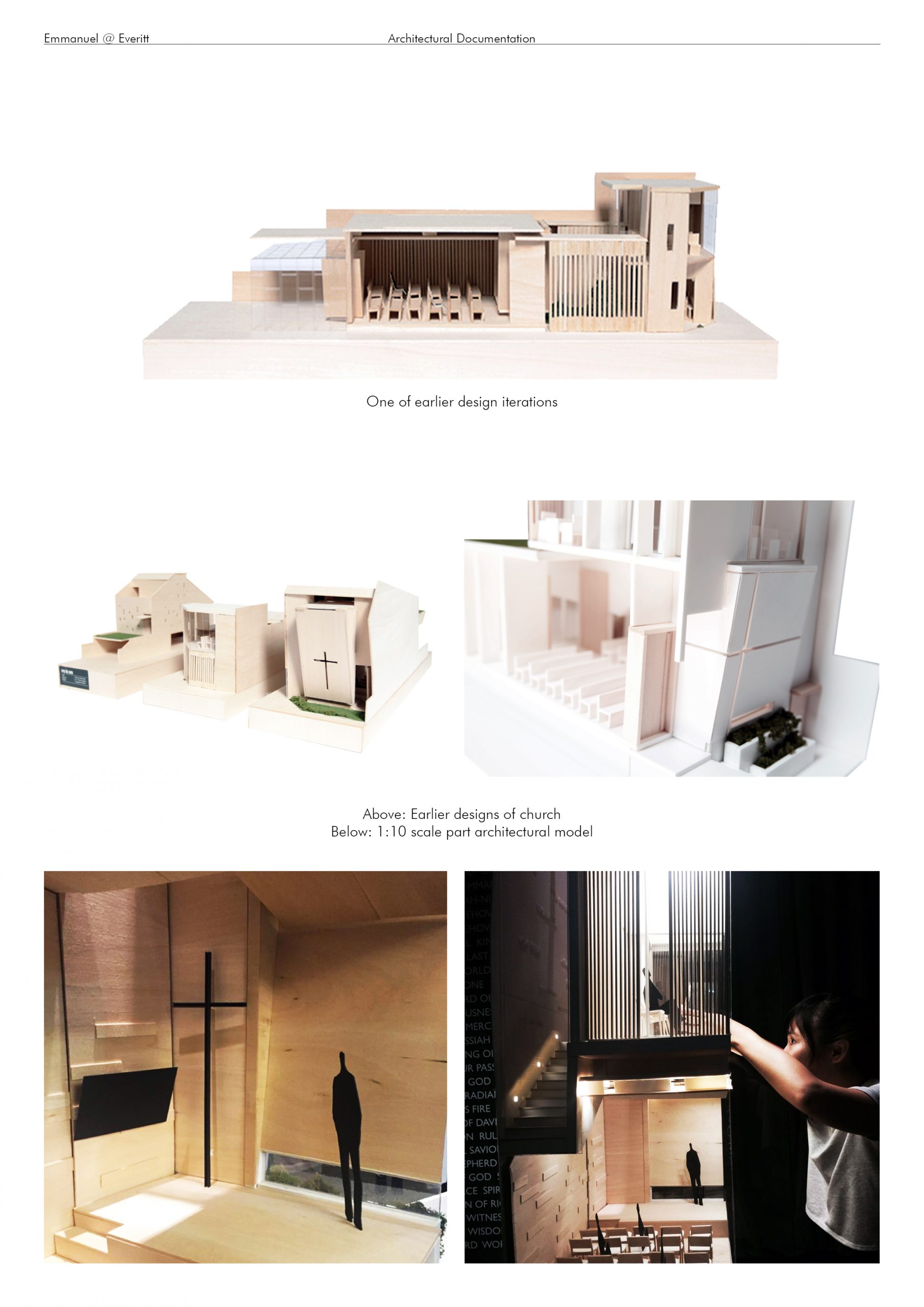POIESIS ARCHITECTS – EMMANUEL @ EVERITT
| Designer | Sok Tuan Tan | |
| Location | 25 Everitt Road North Singapore 428538 | |
| Design Team |
Sok Tuan Tan (Principal Designer / Architect) |
|
| Anno | 2017 | |
| Photo credits |
EmmanuelEveritt_E01 (Khoo Guo Jie) |
|
Foto esterni
 |
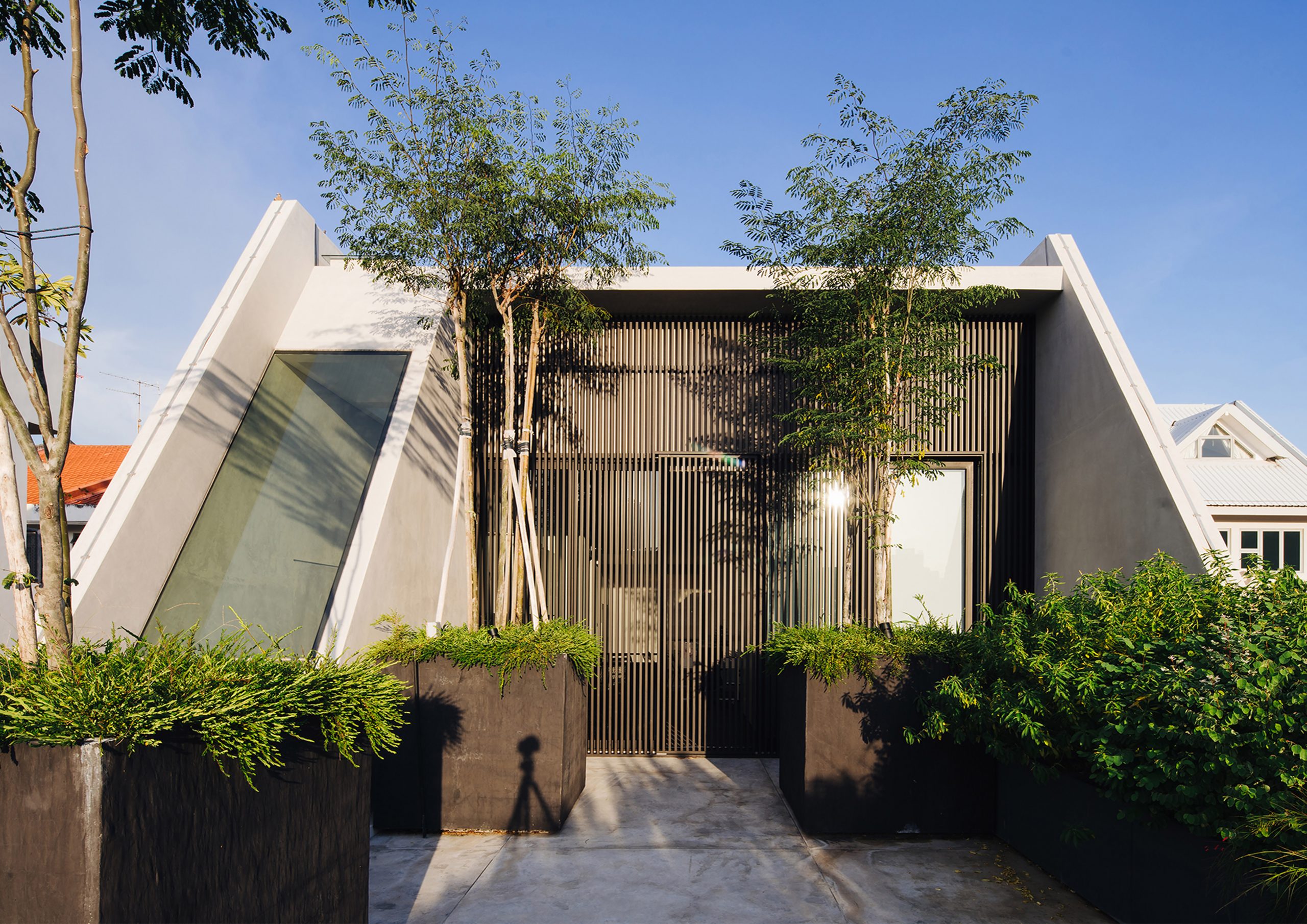 |
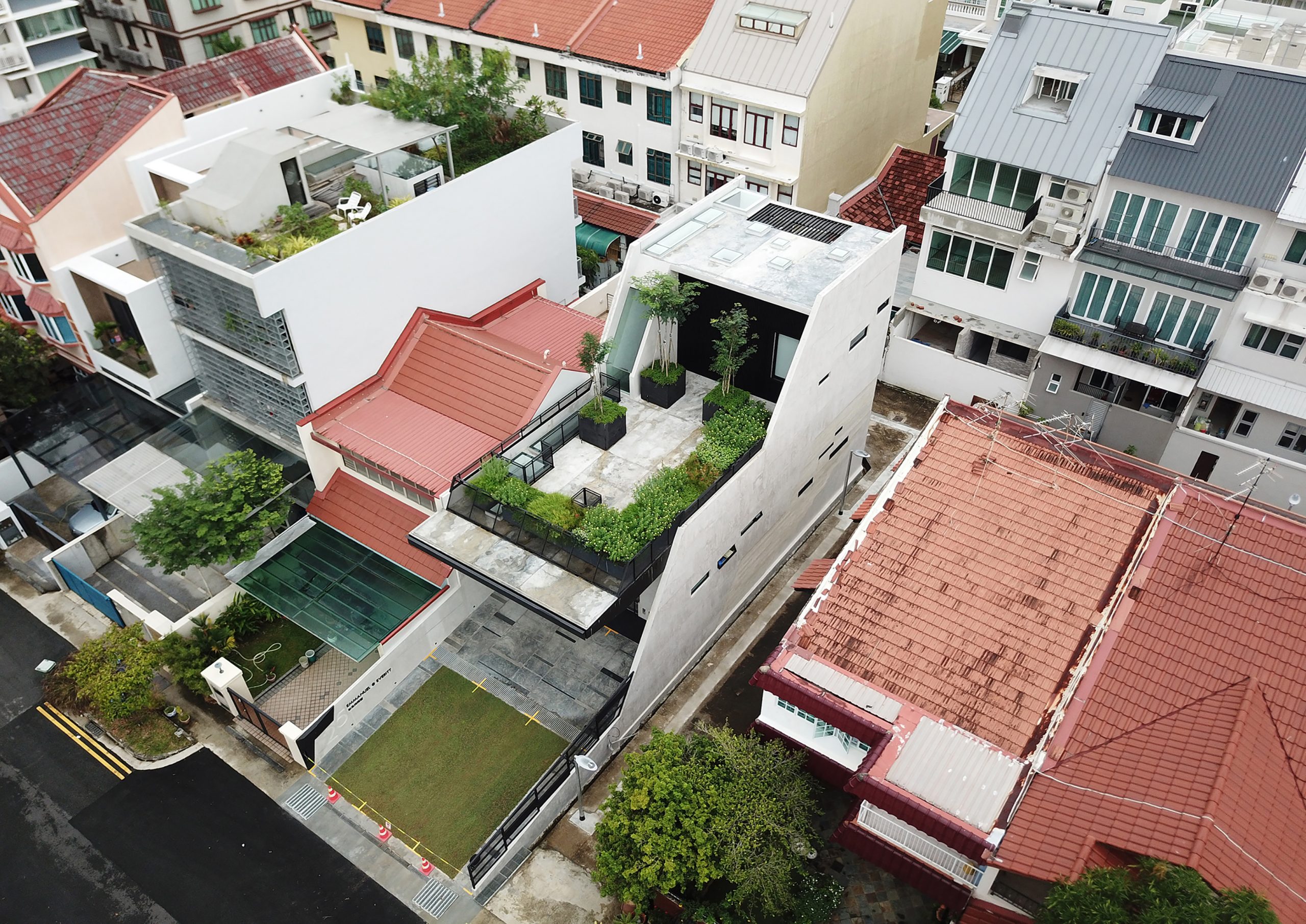 |
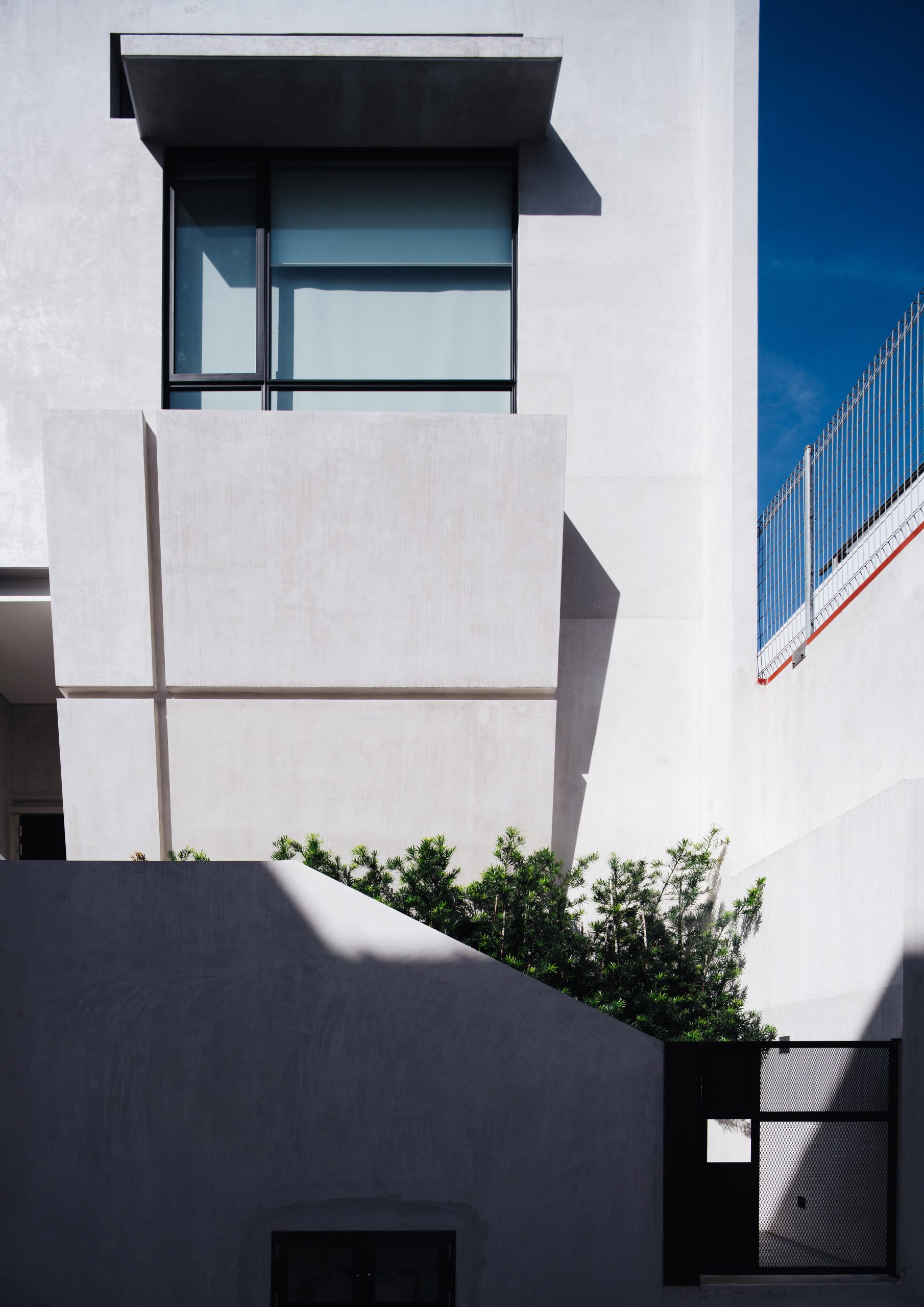 |
Descrizione del progetto
Passing by Emmanuel @ Everitt, one can easily think it is just another house along the residential street that is strangely missing a front gate. As planning regulations dictated that no religious icons are allowed, a pair of inverted L‑shaped door handles at the front entrance and lines etched into the rear facade subtly gesture the cross.
This is a small church sitting on 200sqm sliver of land in a mature landed residential estate. Plans for rebuilding the original 1940s church came about after heavy downpour, rendered it unsafe for occupation. The unique setting of a religious building in a residential area raised concerns for the planning authority. A protracted 4‑year appeal process to rezone the residential site as a Place of Worship was eventually won in April 2015, with the total floor area capped at original building footprint. Rebuilding this church took 7 years.
The challenge of accommodating the 3 key areas — Sanctuary, Fellowship Area and Office — in a tiny building required clever manipulation of space. Adding to that car porch doubling as congregation space, creatively carved out storage space and flip down tables not unlike airplane tables in the counselling room, allowed almost for the evolution of a new architectural form, one that borrows elements from residential typology, re-defining traditional “church” typology, moving towards the idea of a “micro-church”, or an informal house-church. The result is a singular off-form concrete volume sensitively inserted into an existing fabric of 2 and 3‑storey residential houses.
The hardness of concrete, although a good acoustic buffer, is offset by lush planting on the roof terrace. Natural light is prevalent — from playful puncture of tapered square openings to the light-flooded stairwell, to strategically positioned skylight over the steel cross in the sanctuary — an allusion to the church as Light of The World. Names of God — Jesus, Christ and Saviour are painstakingly cast in the staircase using moulds made from blue foam and lovingly plastered by hand.
Aspiring to foster community spirit and encourage social sustainability by assimilating into the neighbourhood makes the church more than just a place of worship. Unlike surrounding gated houses, doing away with a physical gate, with party walls that slope back truly creates an open and welcoming environment. “Church” as defined in the new testament is derived from the Greek word ἐκκλησίᾳ (ekklesia) or ‘congregation’ alluding to an assembly of believers.
Singapore being a multi-racial and multi-religious country, religious tolerance is sensitively handled. Allowing the rezoning was not just unprecedented but is really a leap of faith by the planning authorities as they have the responsibility of ensuring peace and good neighbourliness. This has proven to be a good move, as since its opening, residents have been dropping by for coffee and conversations, bringing back a “kampong” spirit, a Malay term for village and camaraderie.
Relazione illustrativa del progetto
Scarica la relazione
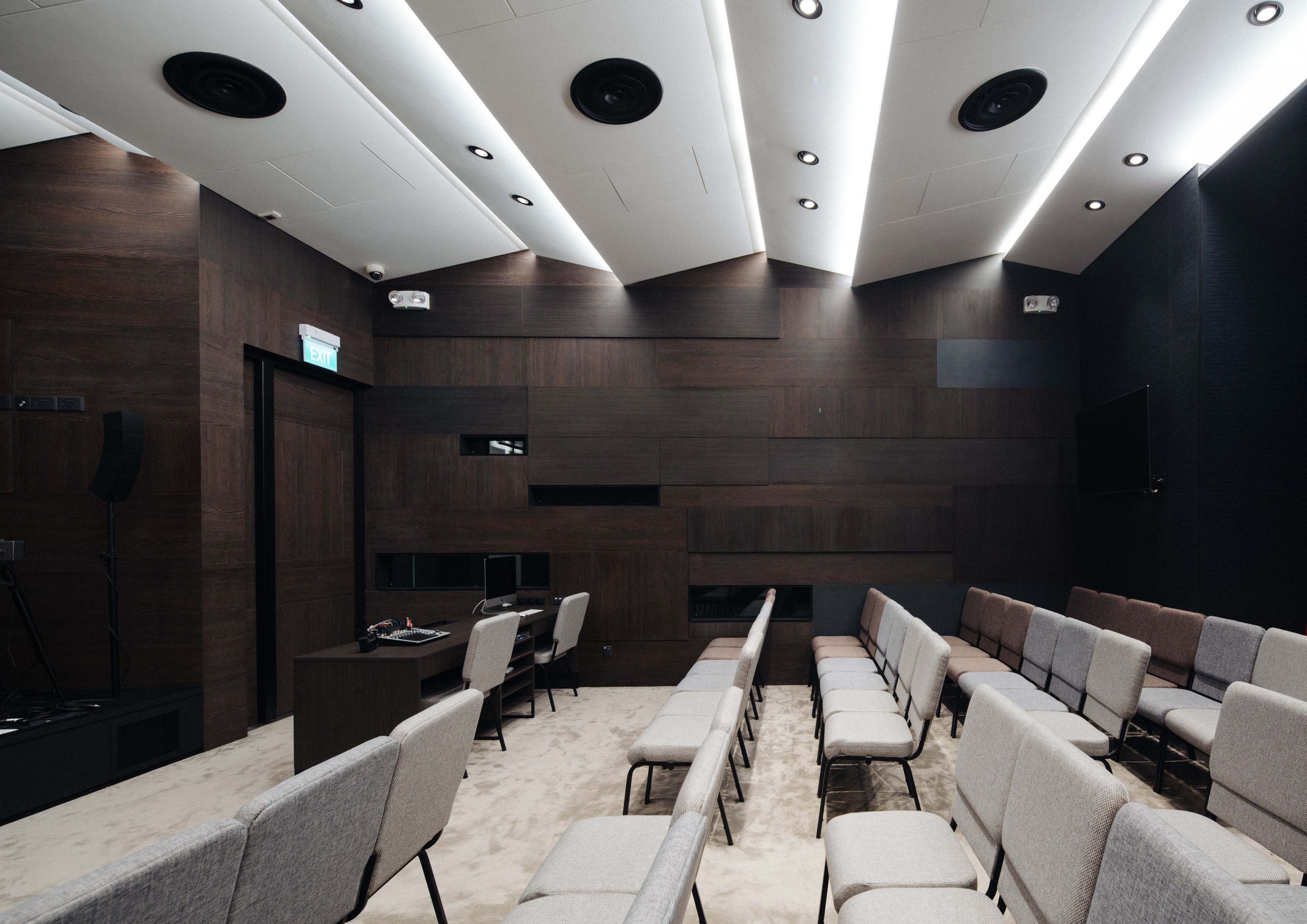 |
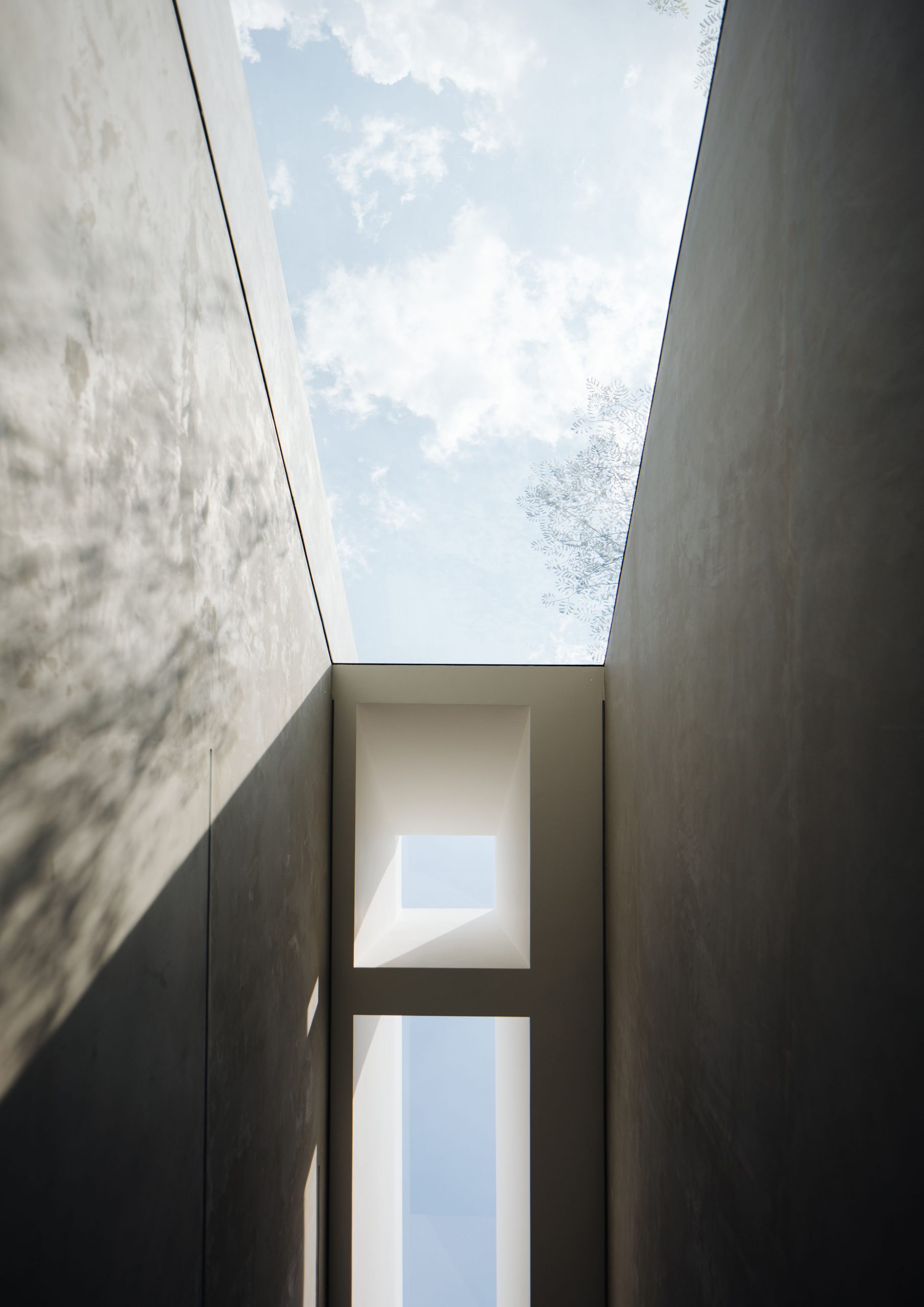 |
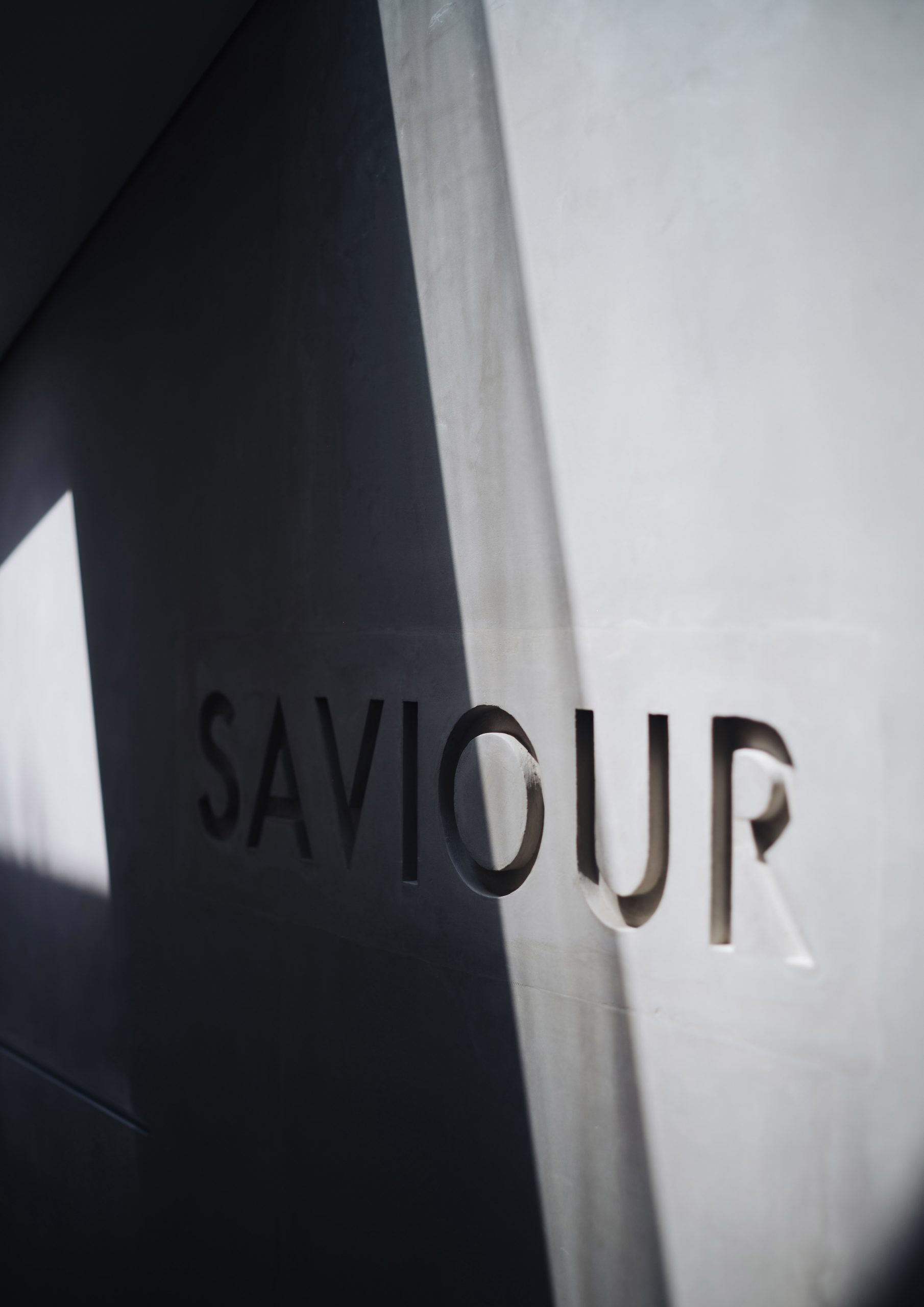 |
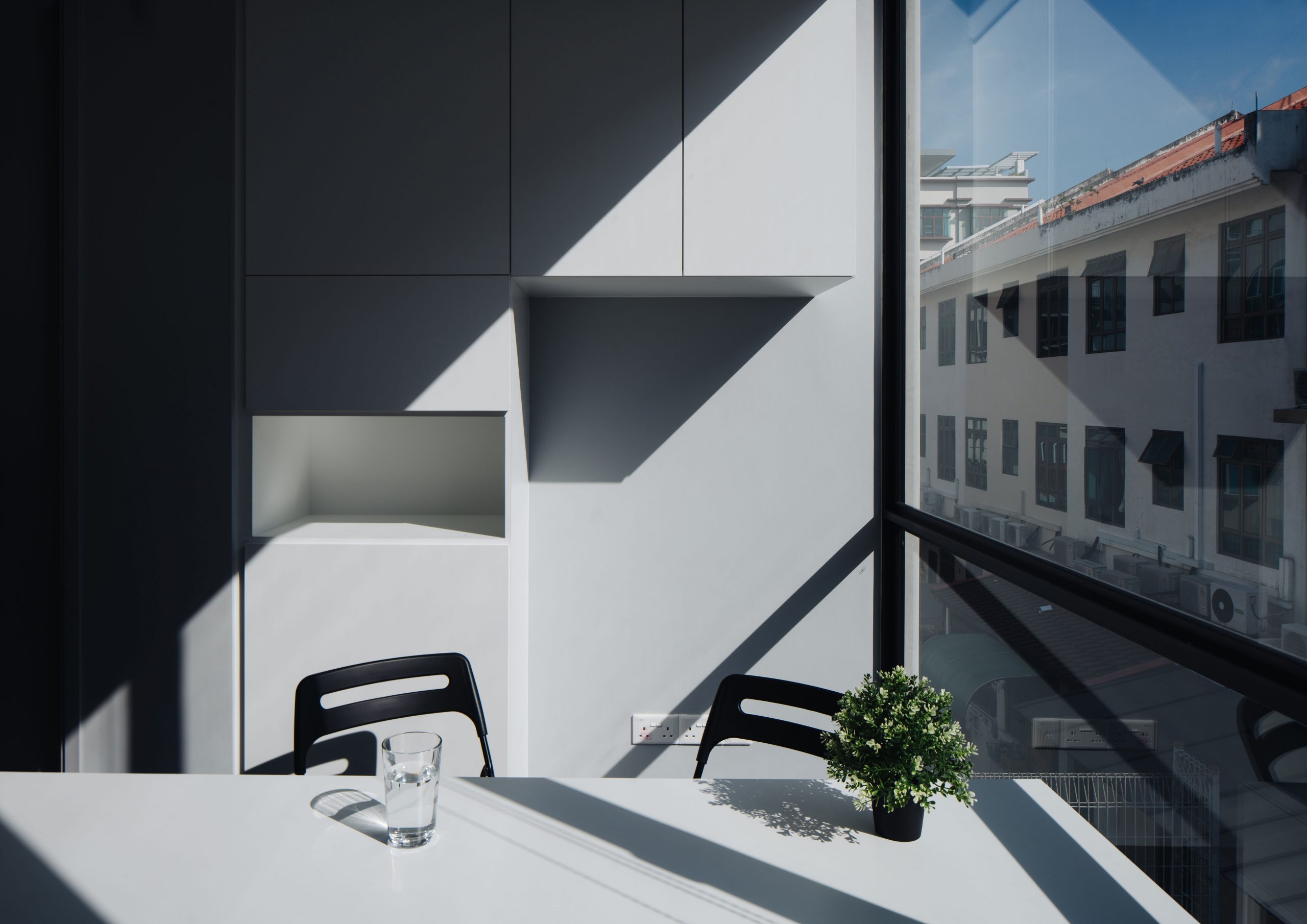 |
Disegni tecnici
TORNA ALLA PAGINA DEI PROGETTI
