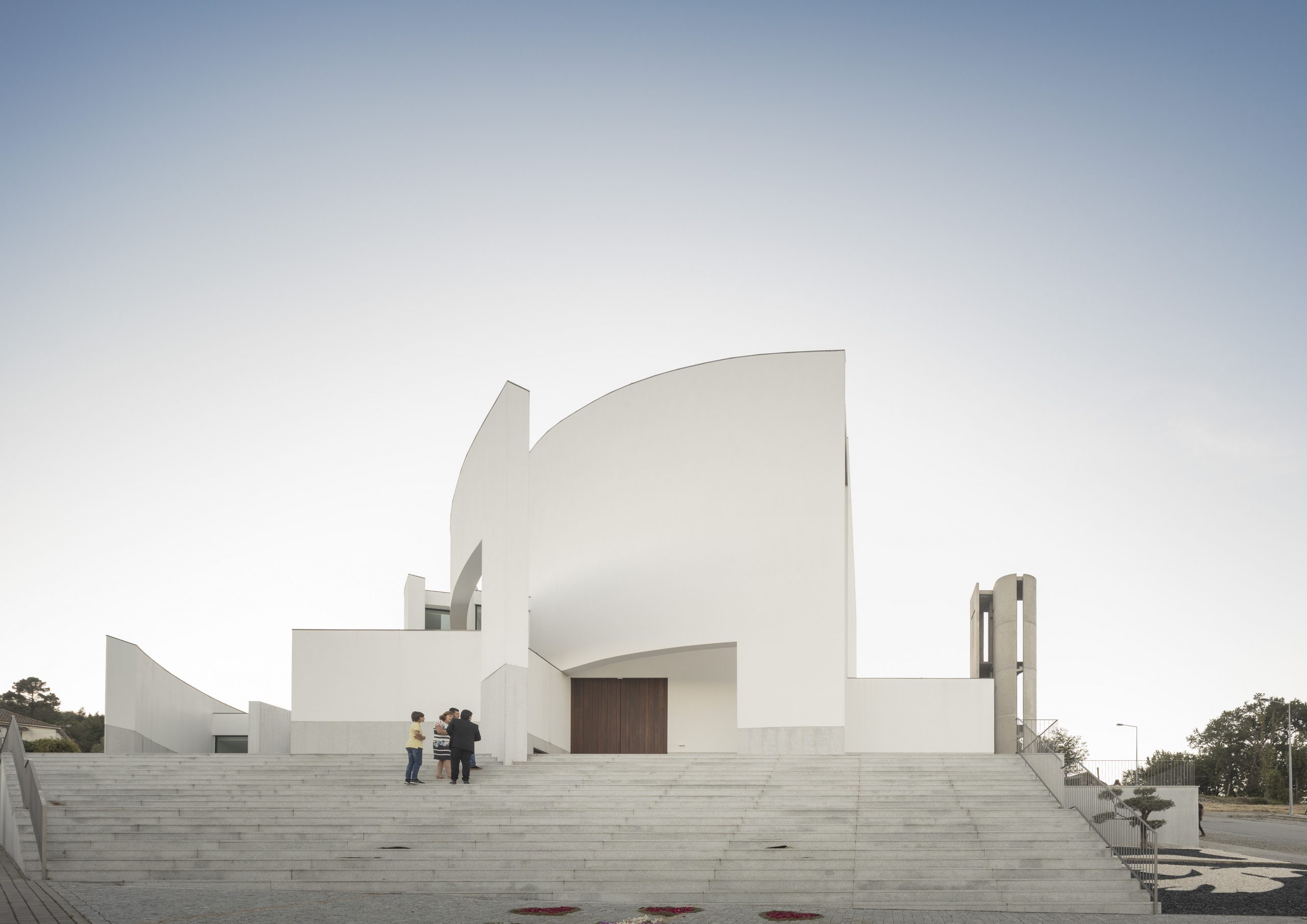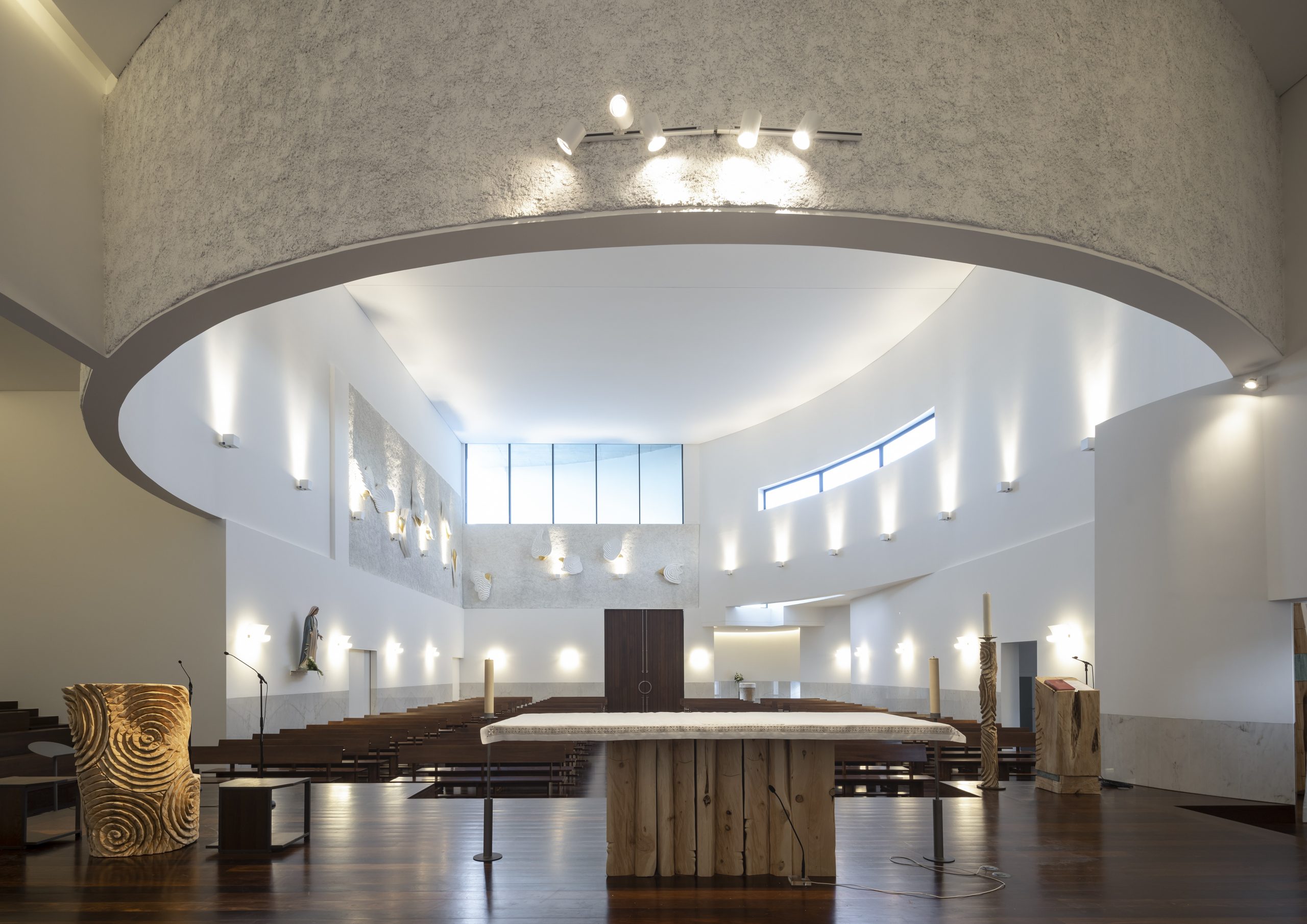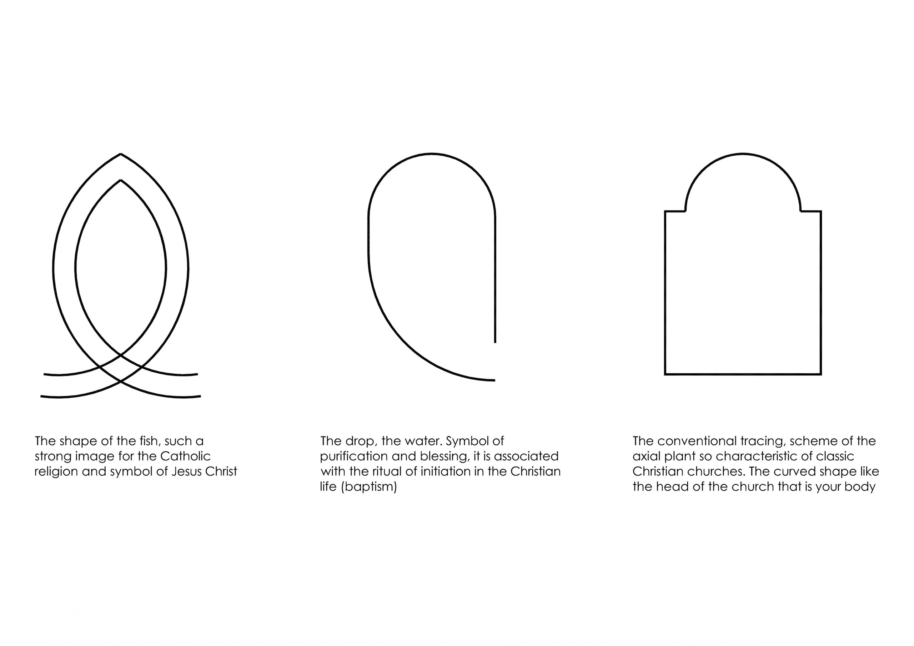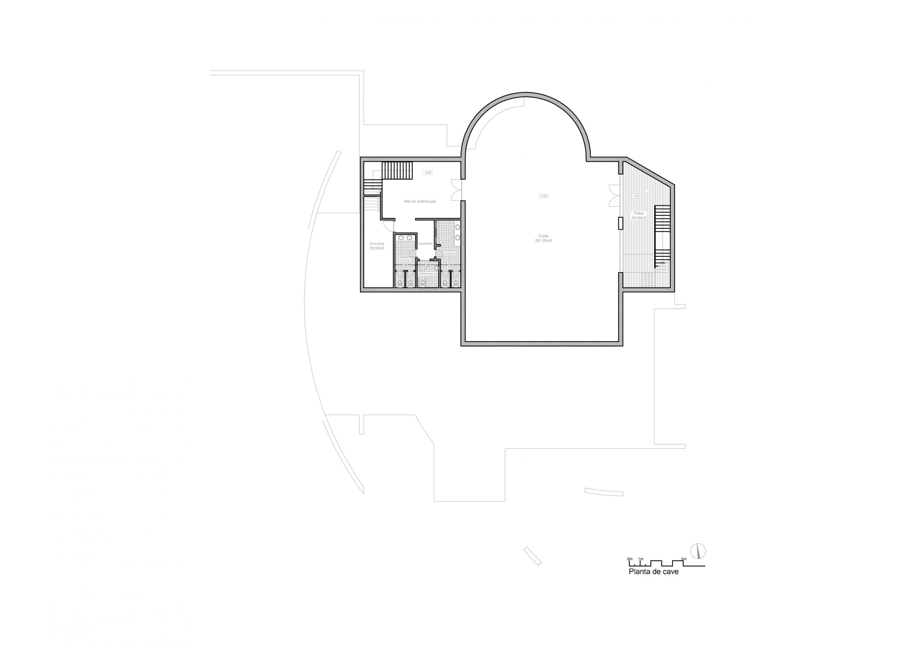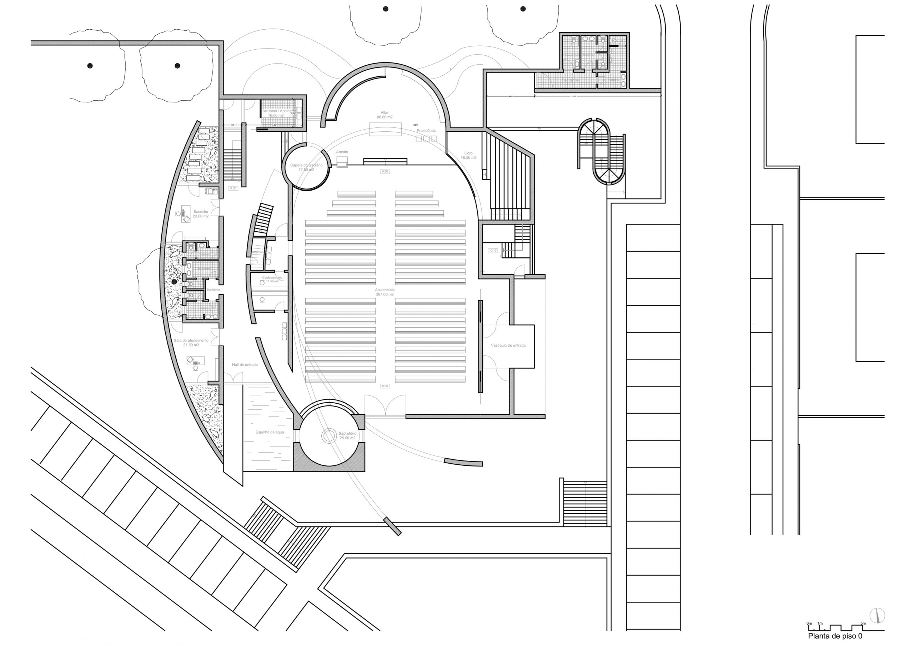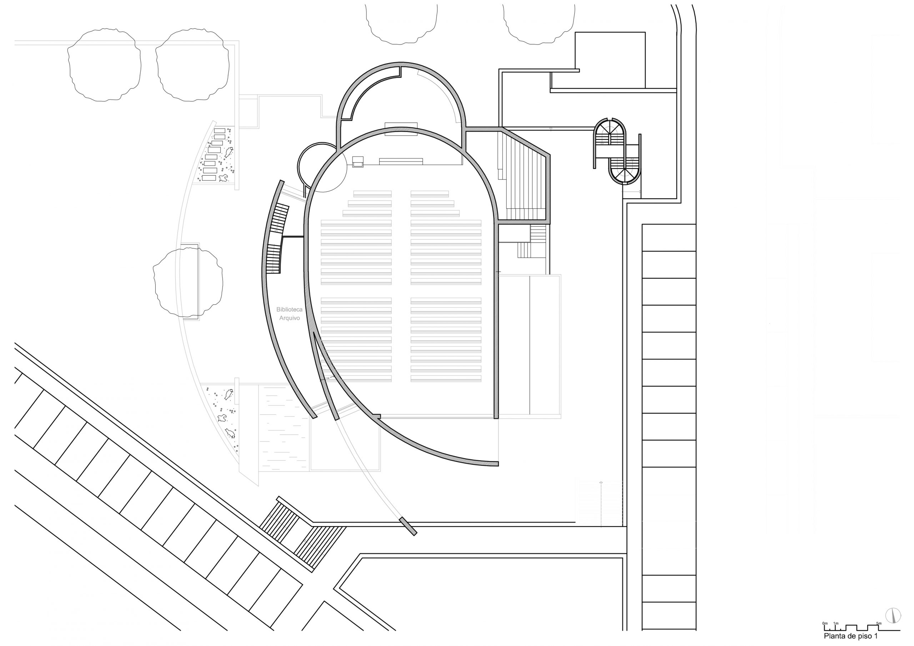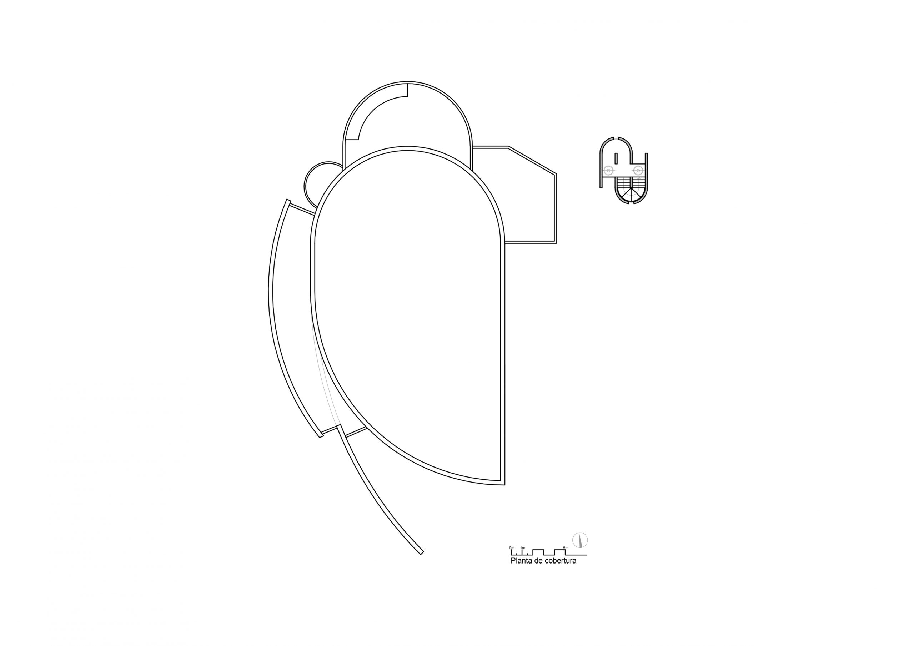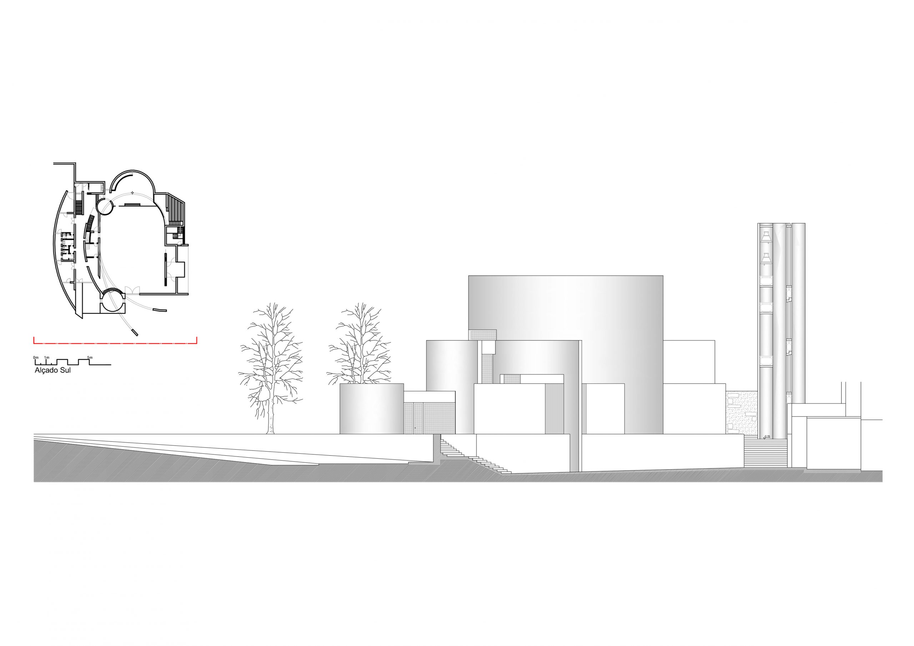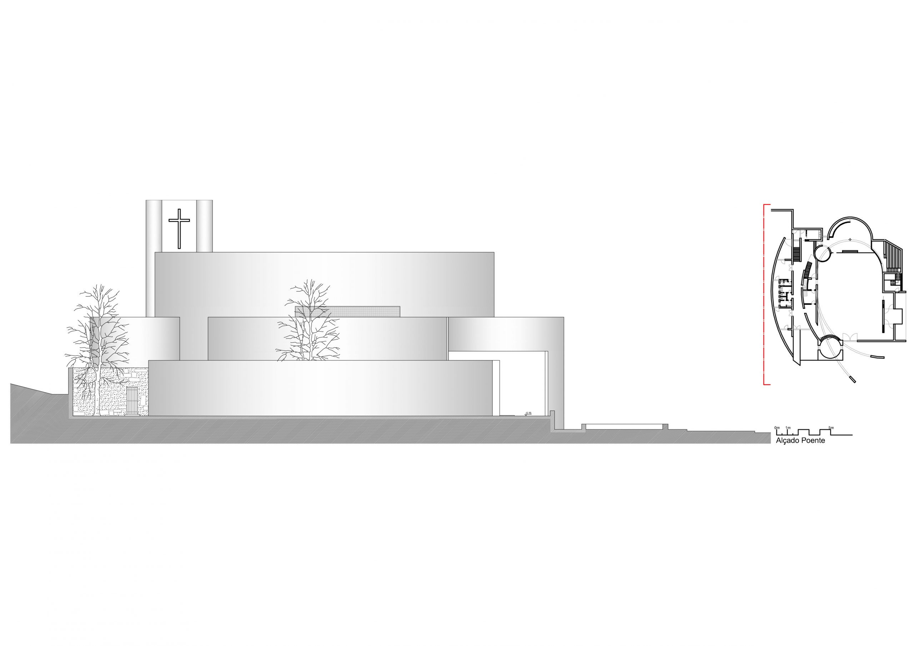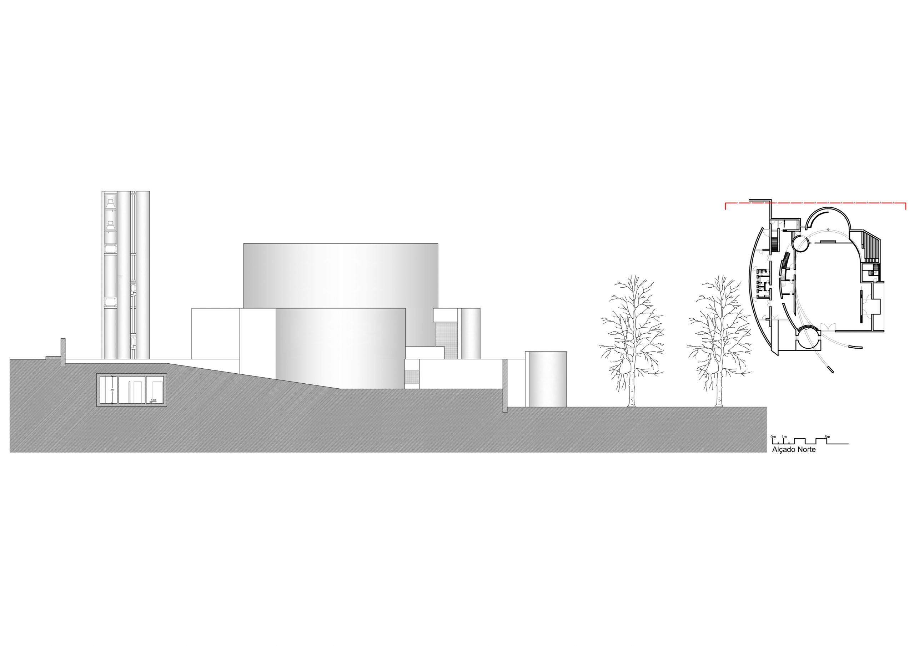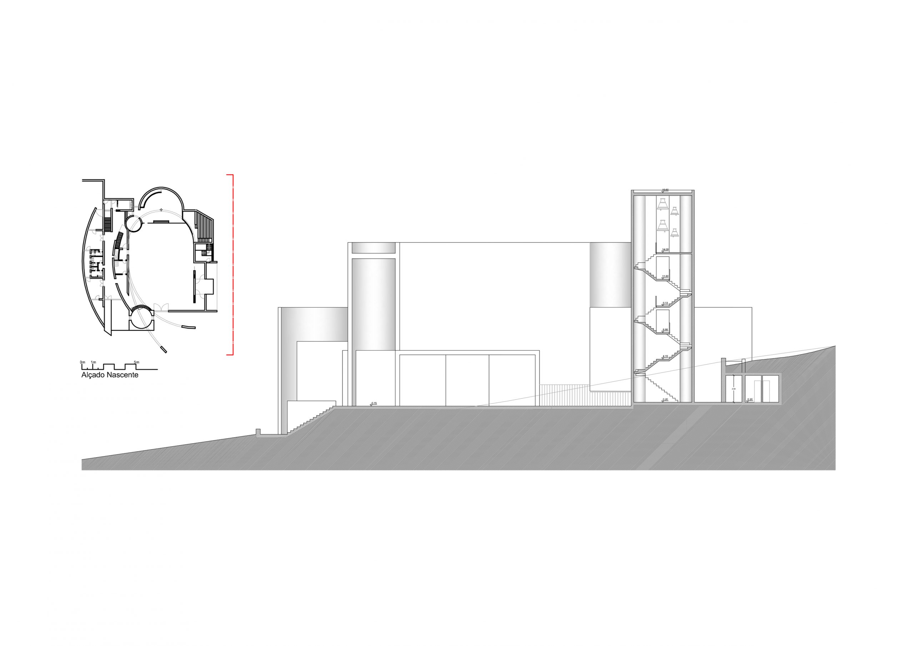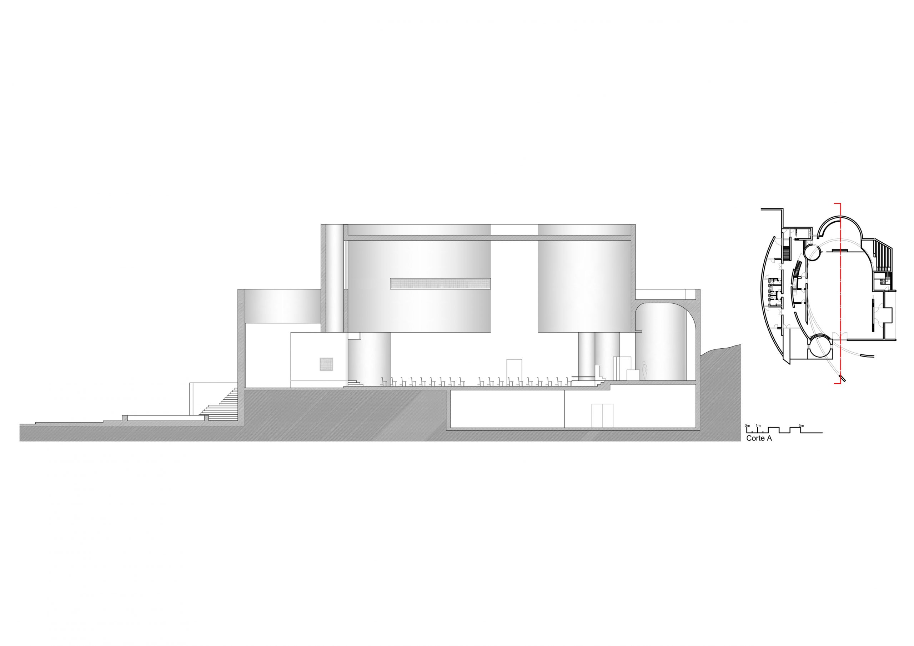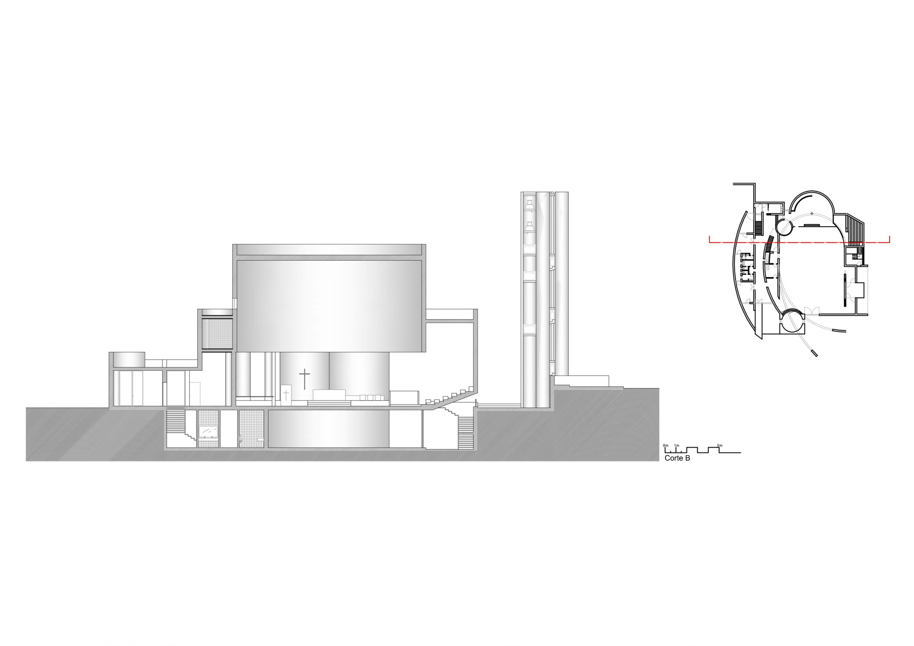FCC ARQUITECTURA – NOSSA SENHORA DE FATIMA CHURCH
| Designer | Fernando Coelho + Ana Loureiro | |
| Location | Rua de S. Veríssimo, 4610–423 Lagares Felgueiras, PORTUGAL | |
| Design Team |
FCC Arquitectura |
|
| Anno | 2019 | |
| Photo credits |
Fernando Guerra — FG + SG |
|
Foto esterni
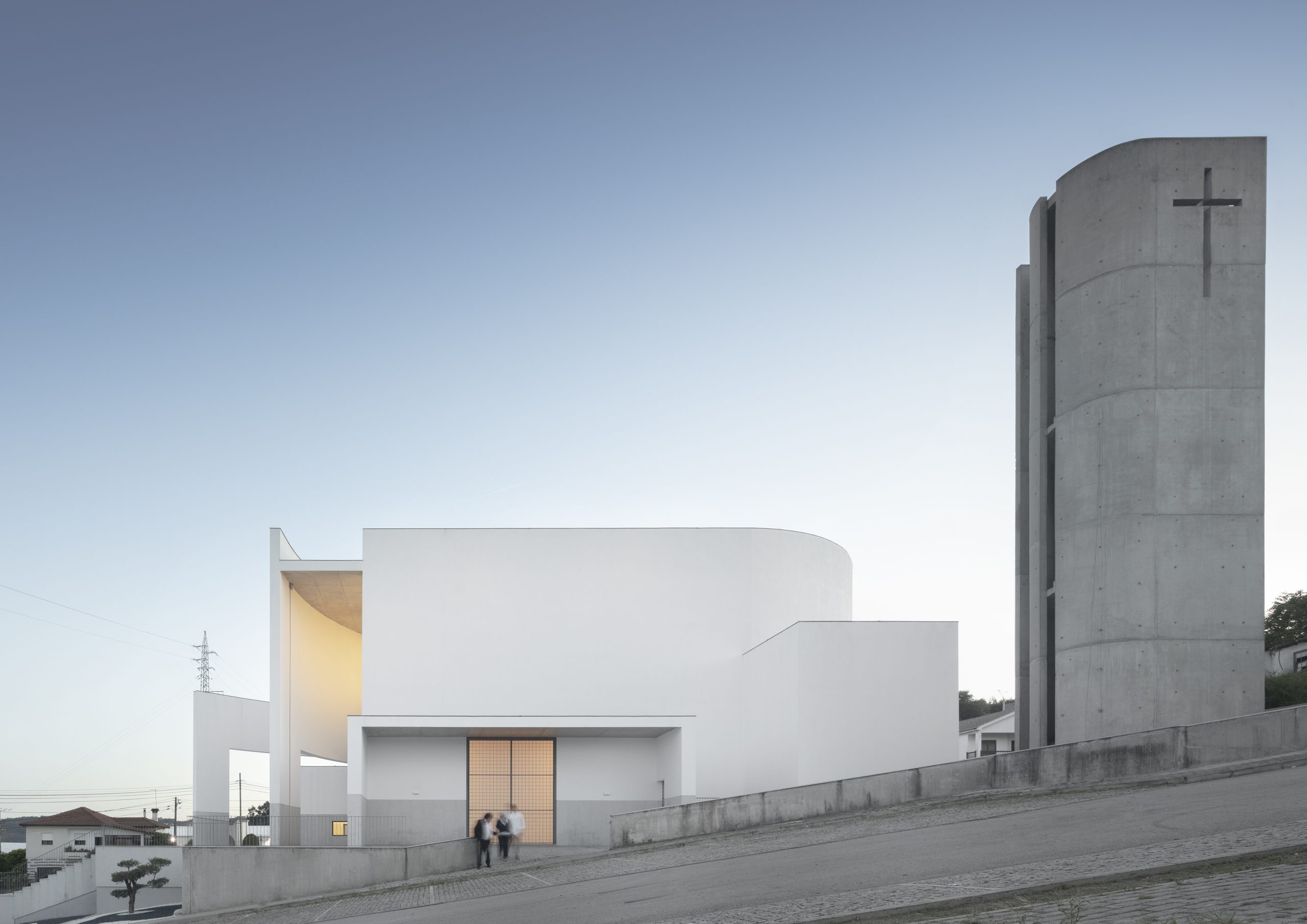 |
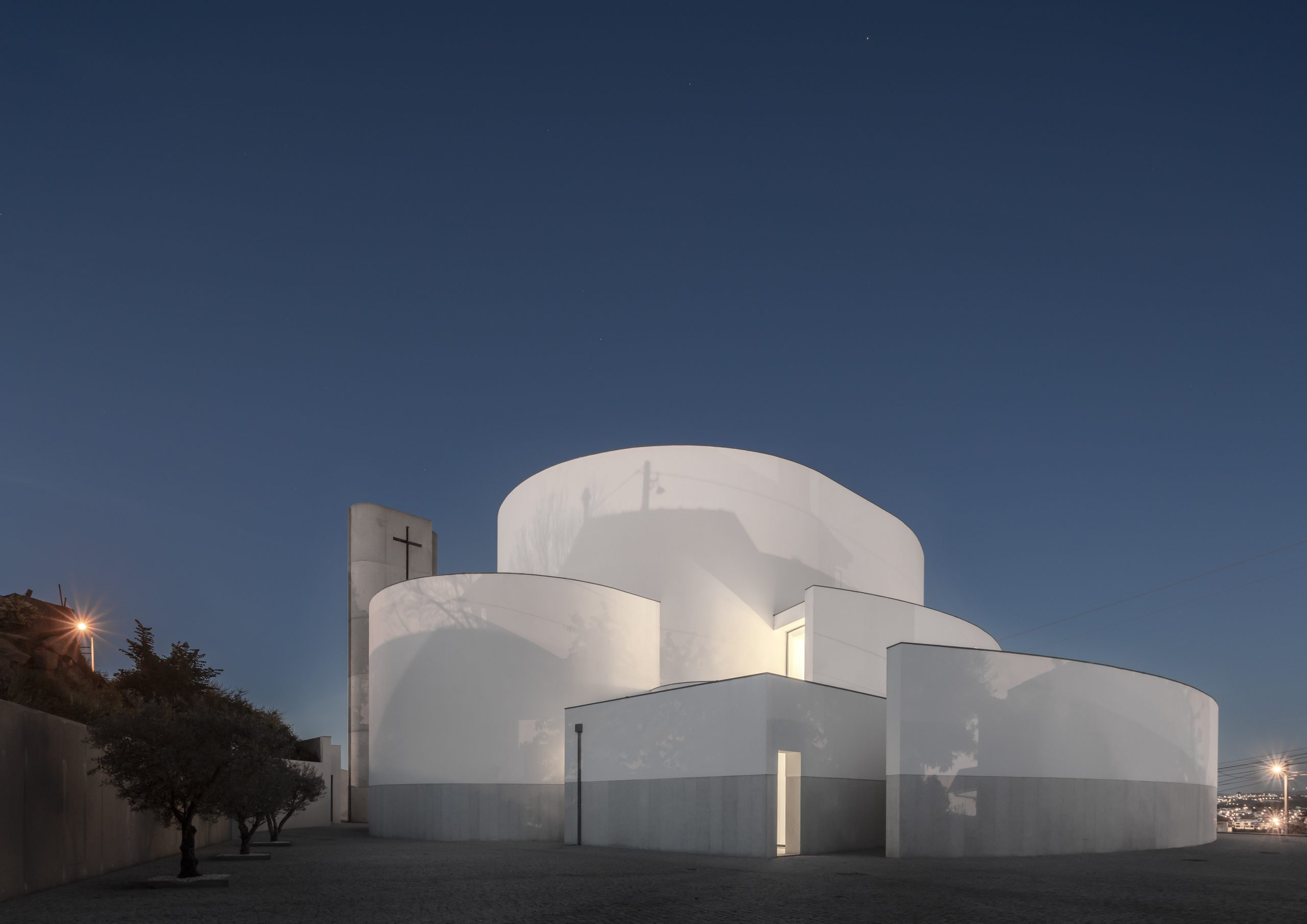 |
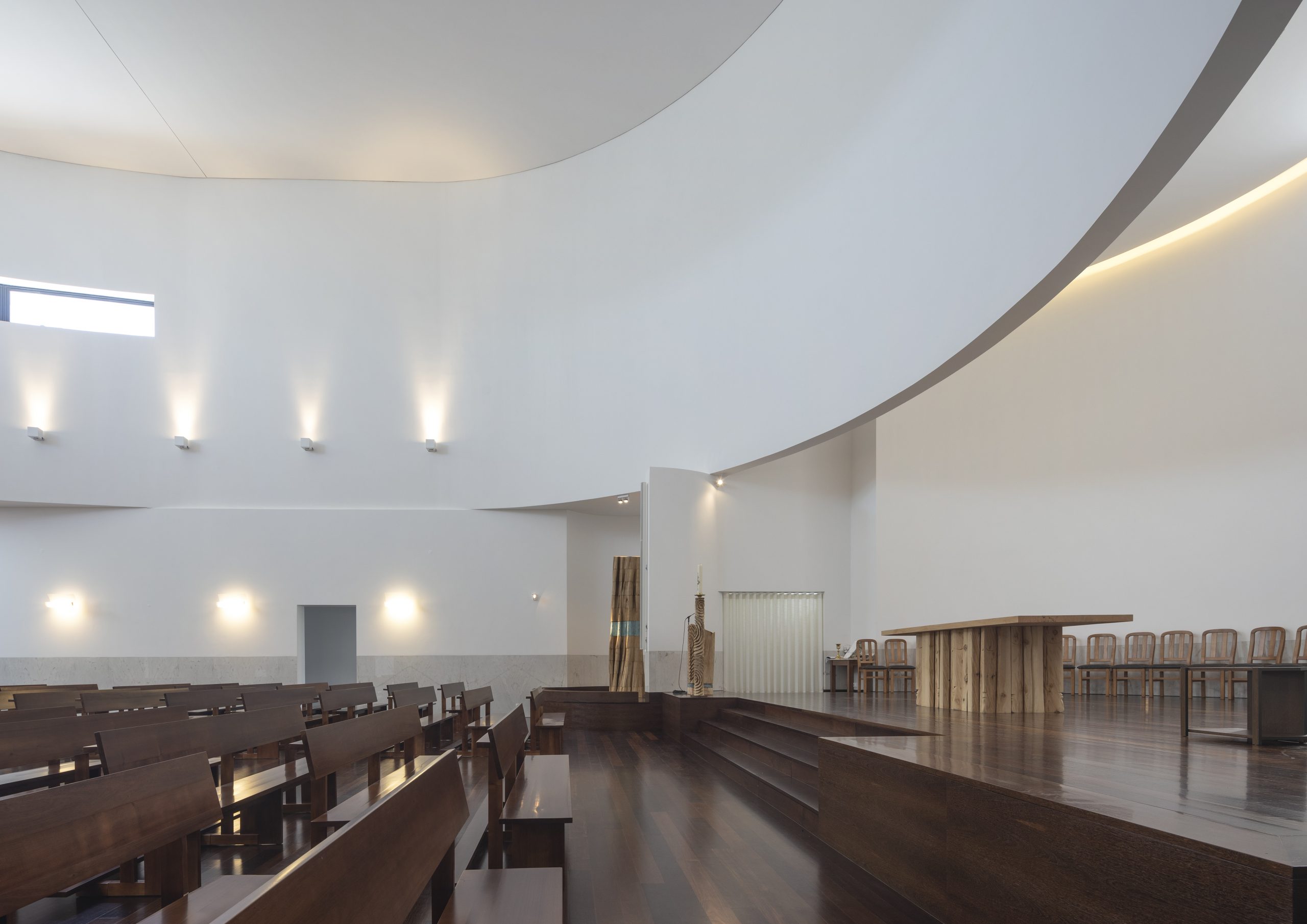 |
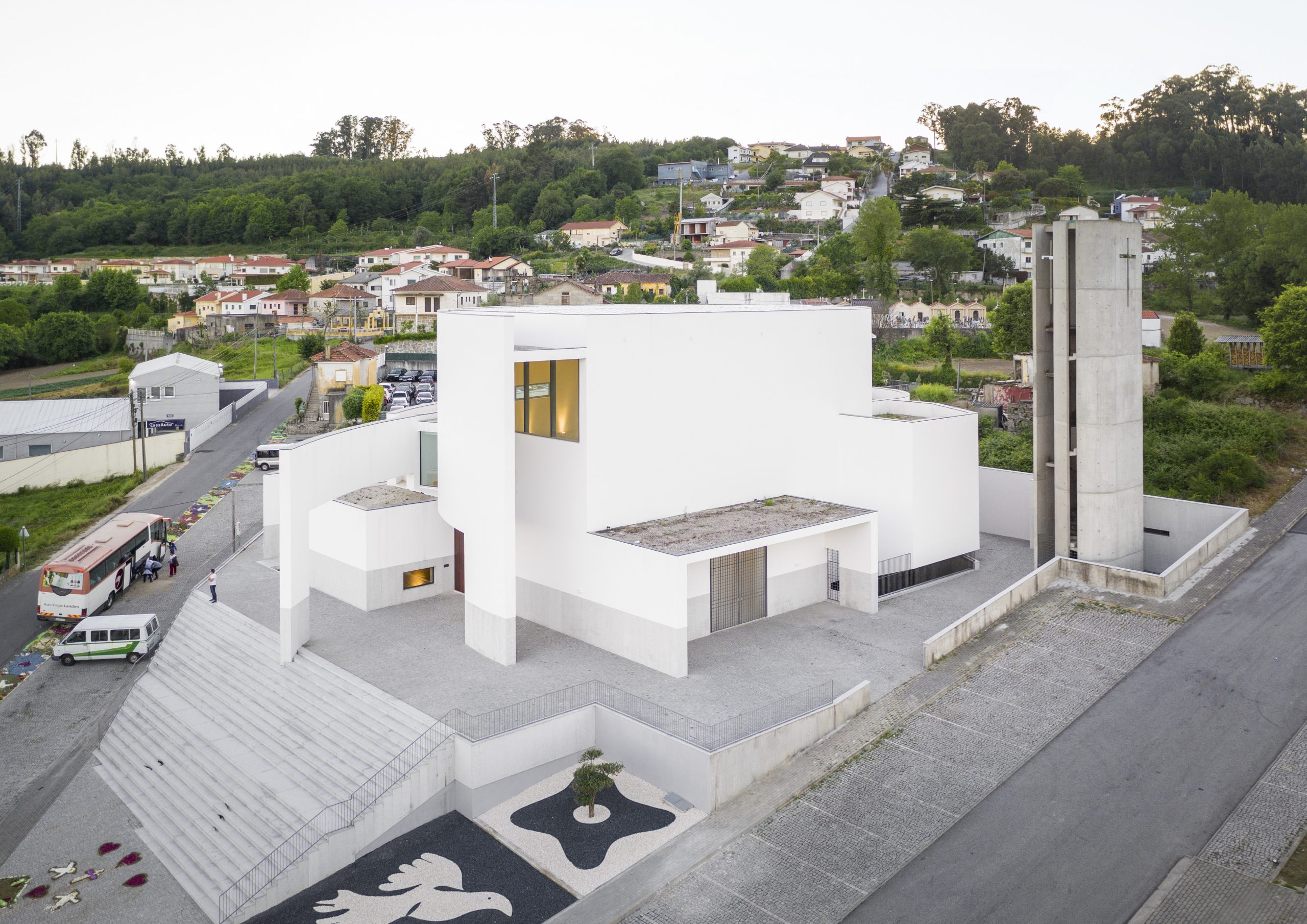 |
Descrizione del progetto
Designing a church seems to us to be an ideal instrument in searching for a symbolic, mystical and expressive dimension. As History has taught us, the alliance between art and religion offers mankind unique, magical and exalting moments that enrich life, mind and soul.
The church, as a material construction and human representation of the Divine, plays a very important role in the development of sensibility. For believers and lay people, it is a living sign that conveys a transcendent meaning that makes us look beyond what we see, and take time to feel our lives at a deeper level.
The first impressions and ideas emerged in the first visit to the field. The traits and forms were cleared, supported by symbols that seemed important, expressive and appropriate to our intentions. The curved line was imposed from the beginning, as a gesture and as a form associated with reception and protection.
The shape of the fish, such a strong image for the Catholic religion and symbol of Jesus Christ the Savior.
The drop, the water. Symbol of purification and blessing, it is associated with the ritual of initiation in the Christian life (baptism).
The conventional tracing, scheme of the axial plant so characteristic of classic Christian churches. The curved shape like the head of the church that is your body.
The streets that border the terrain have steep slopes. The church sits on an intermediate platform.
Two curving walls, almost completely loose from the ground, direct people to the main entrance of the church. The layout of these walls was conditioned by key landmarks inside the building: they will pass over the baptistery, the tabernacle, and the altar, thus forming the directives of space.
This project drew on carefully selected materials fit for the intended purpose, focused on quality and functionality, but also longevity, and on highlighting the full potential of the spaces over time.
All the material composition of textures and colors portray harmonious integration, which translates into comfortable and classic aesthetics.
Relazione illustrativa del progetto
Scarica la relazione
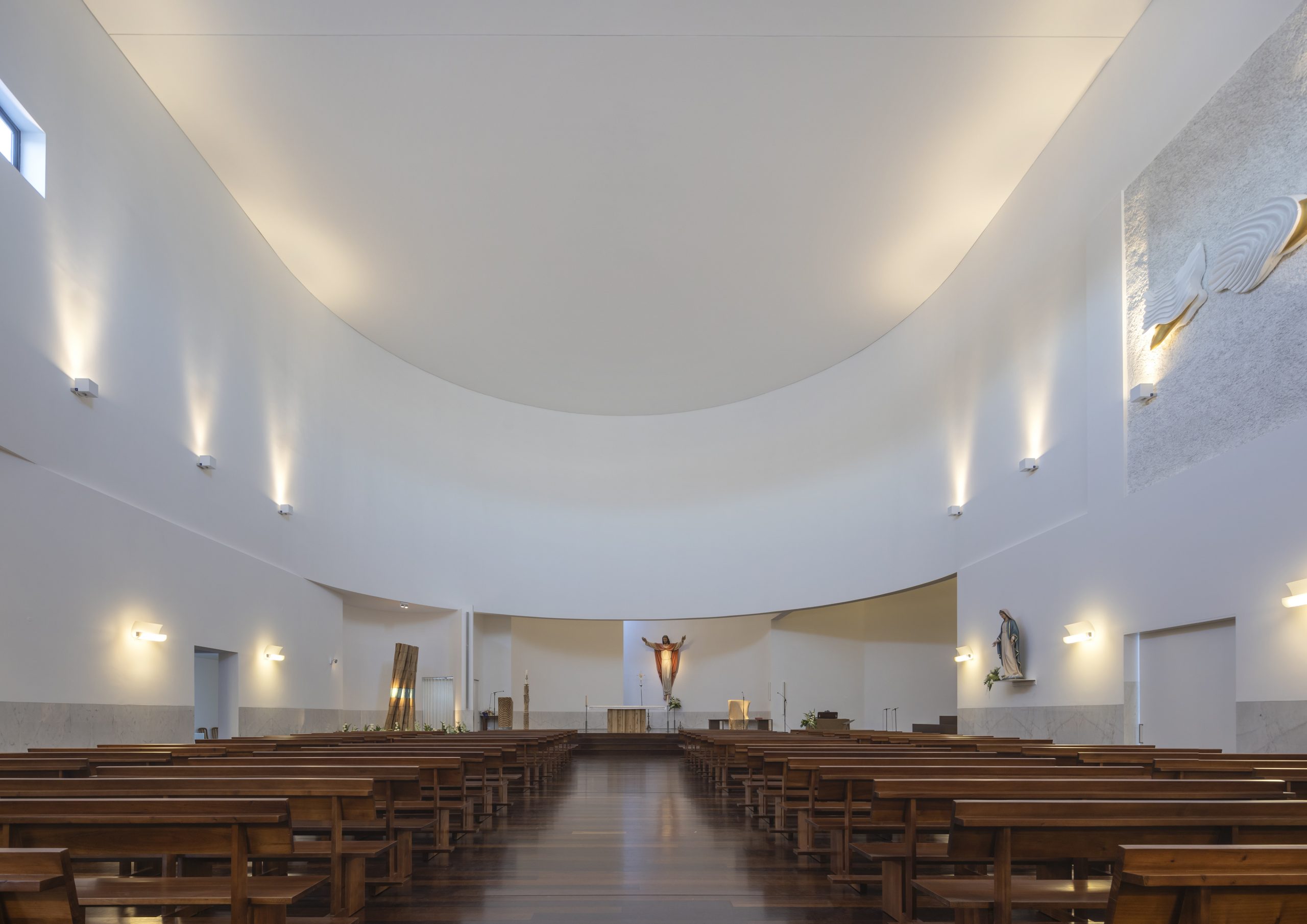 |
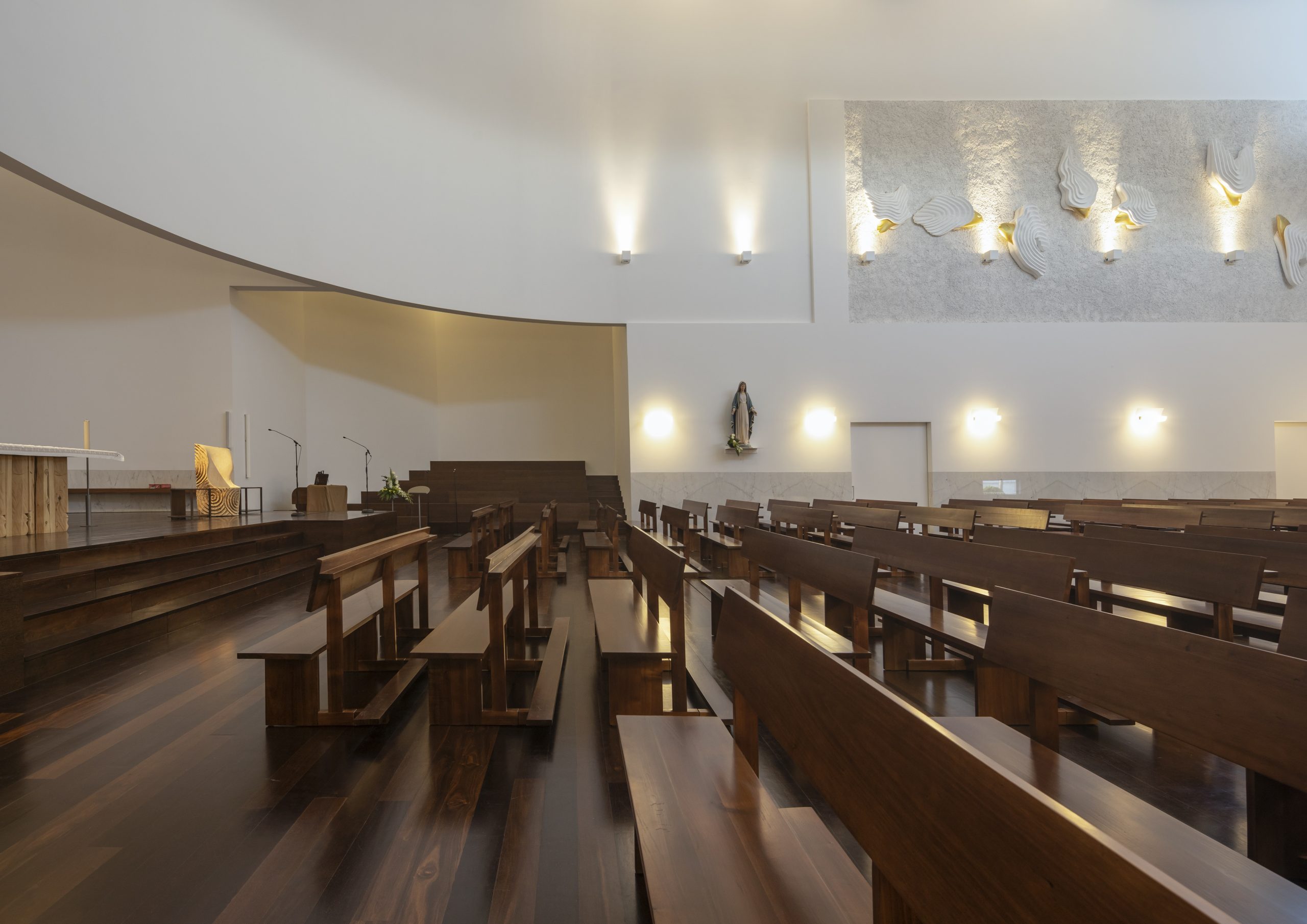 |
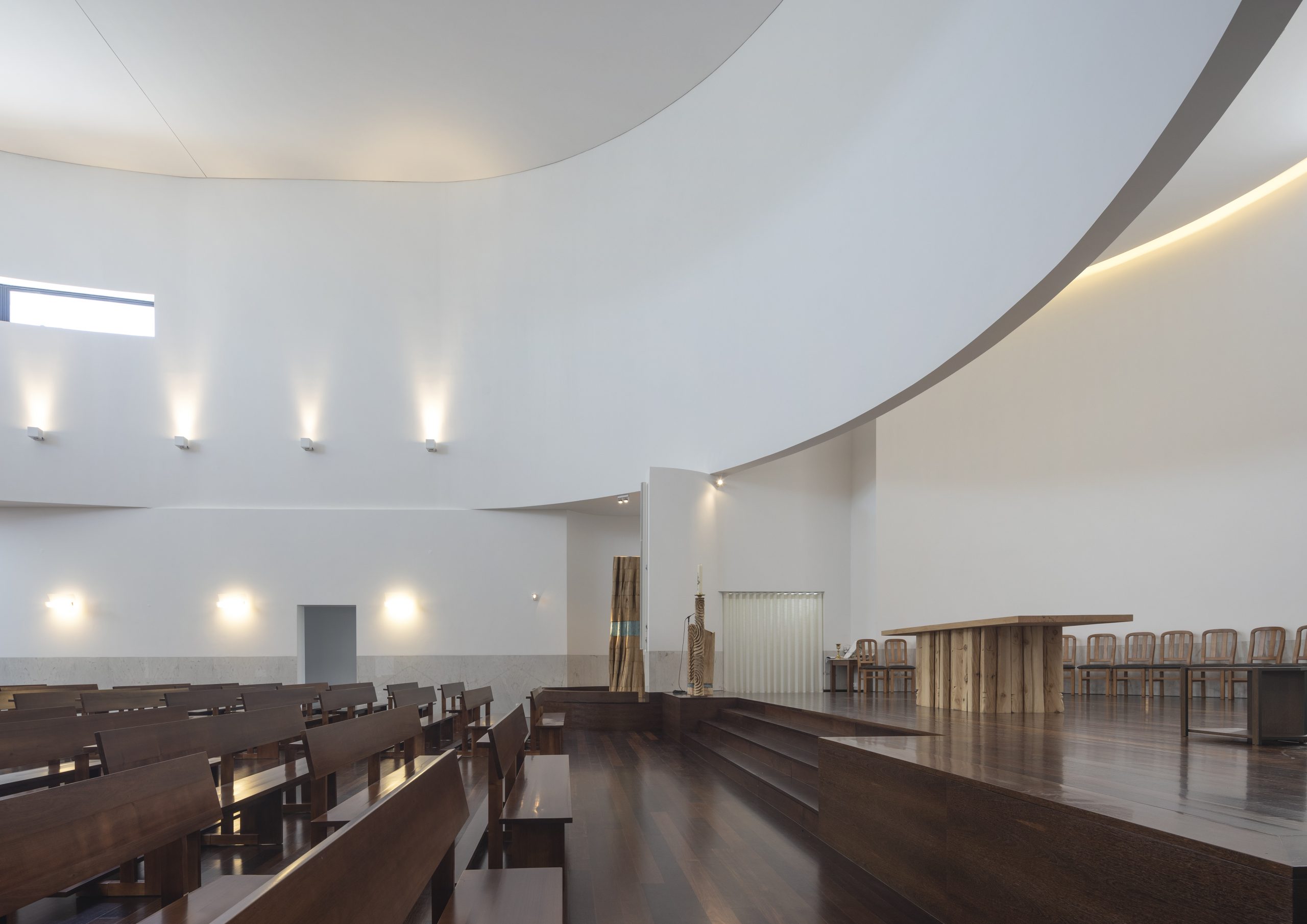 |
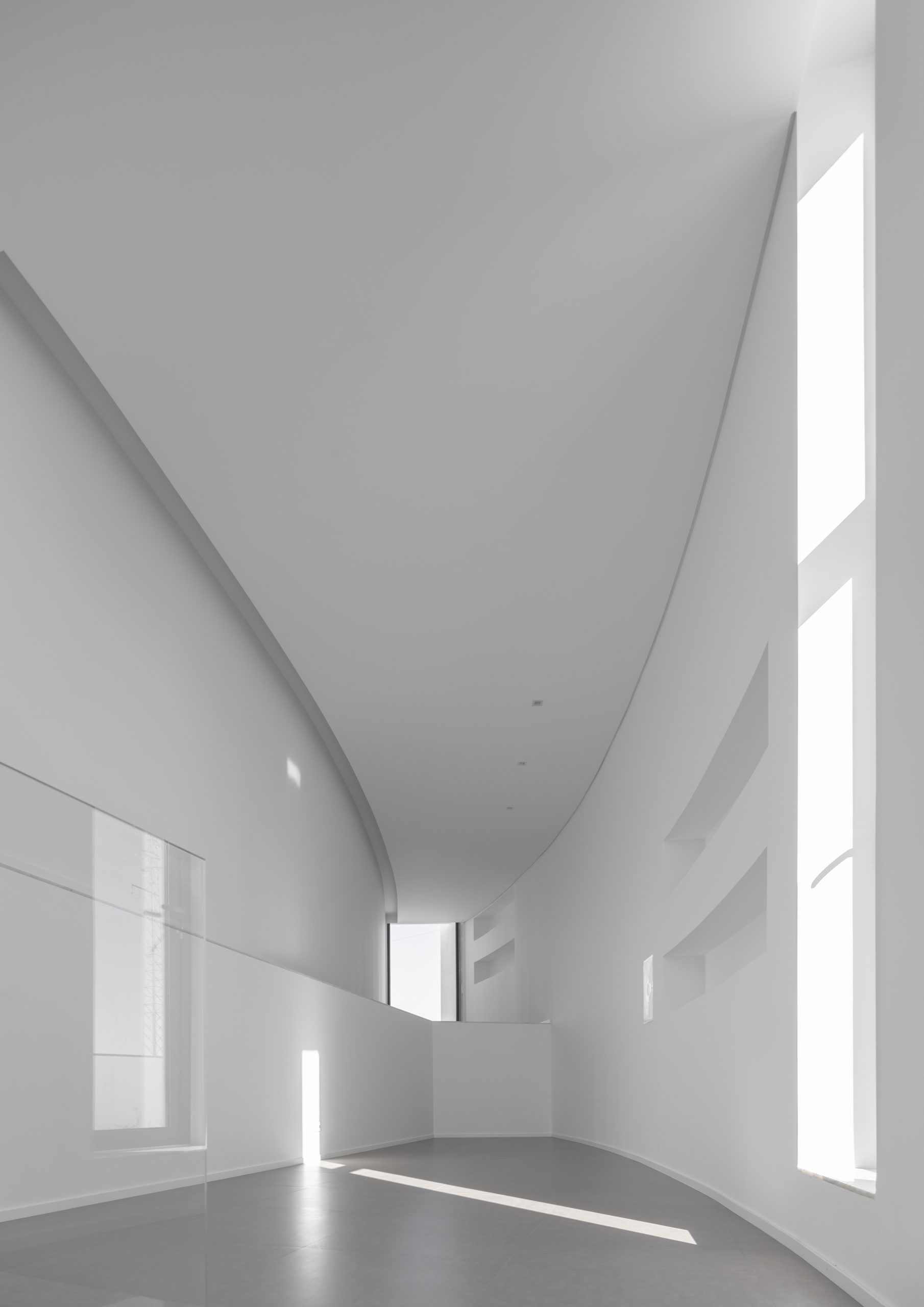 |
Disegni tecnici
TORNA ALLA PAGINA DEI PROGETTI
