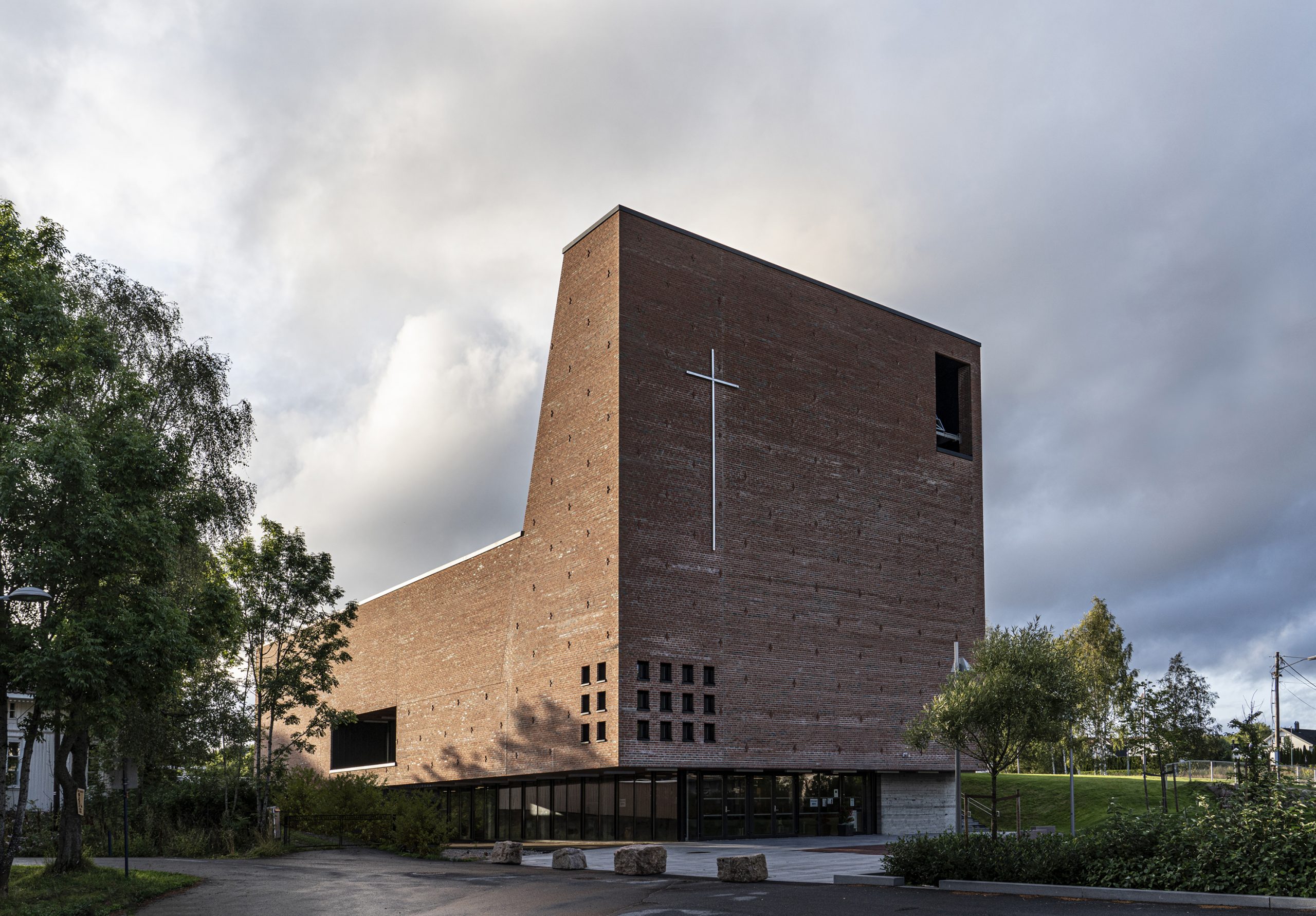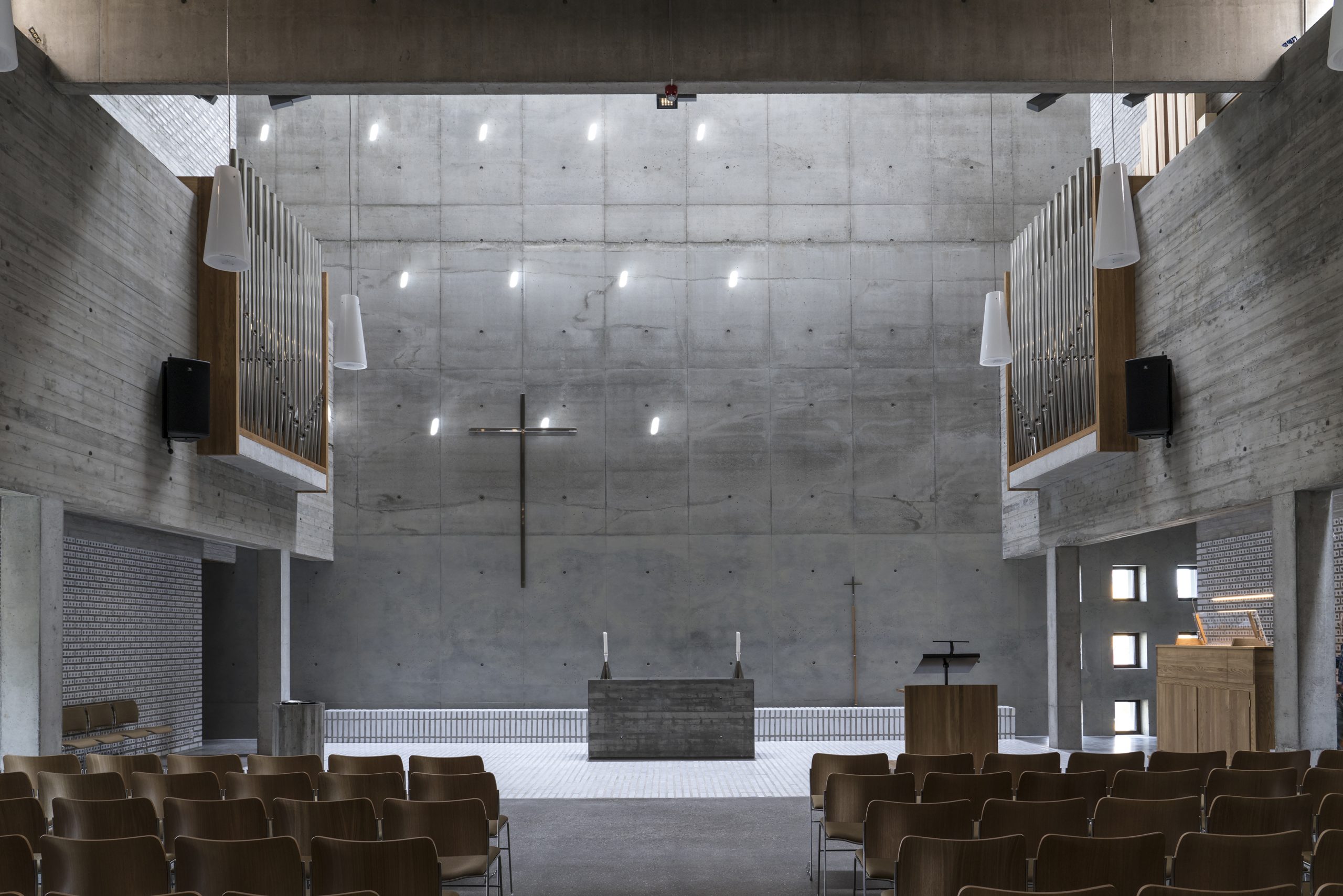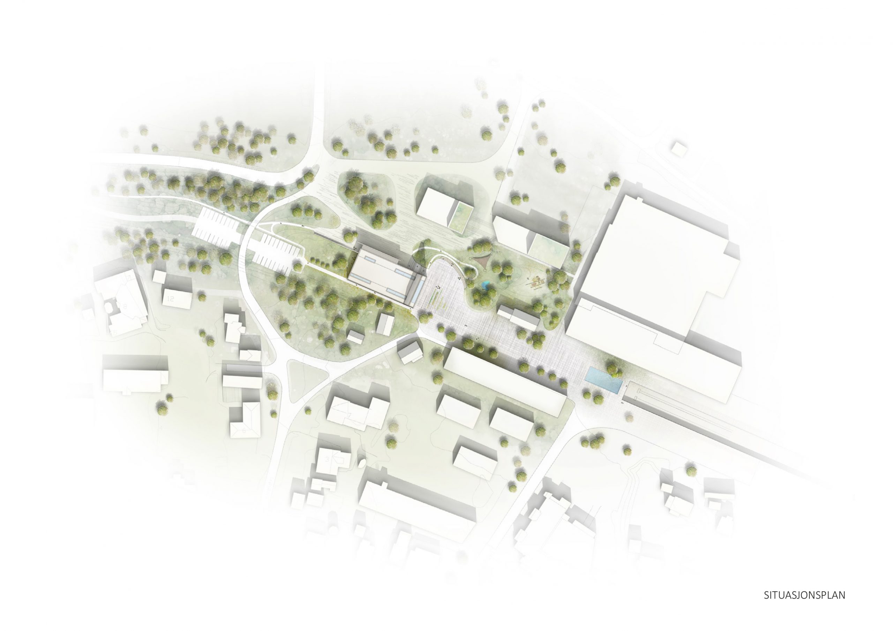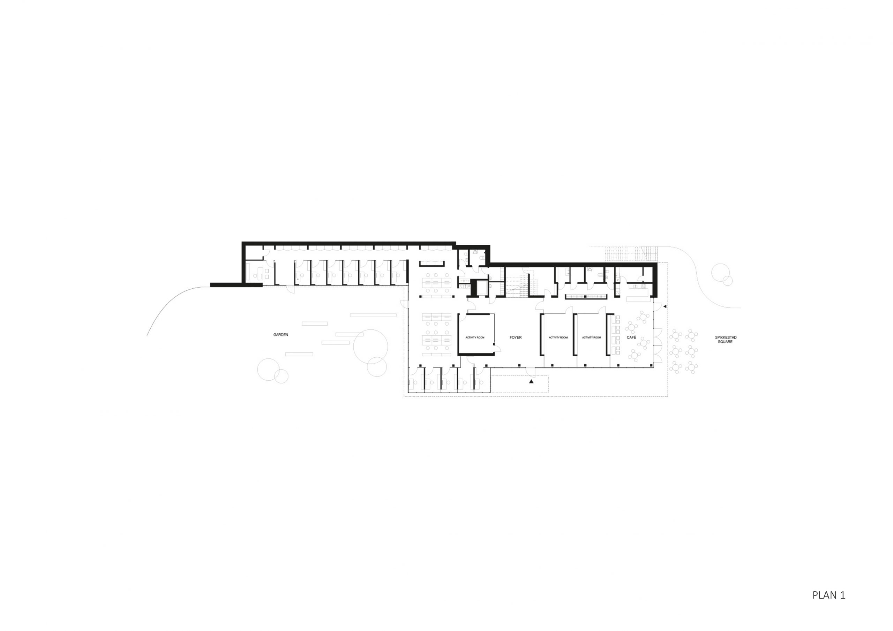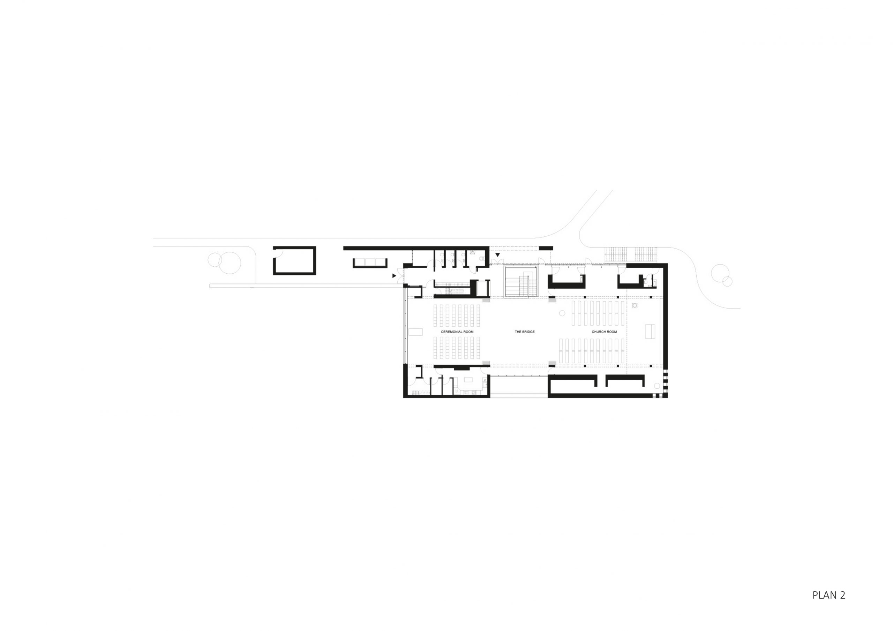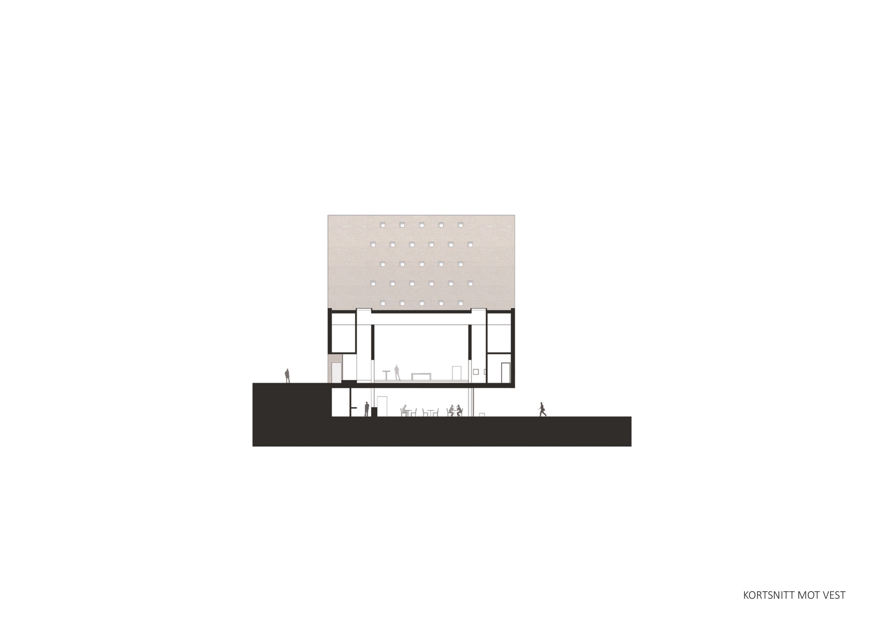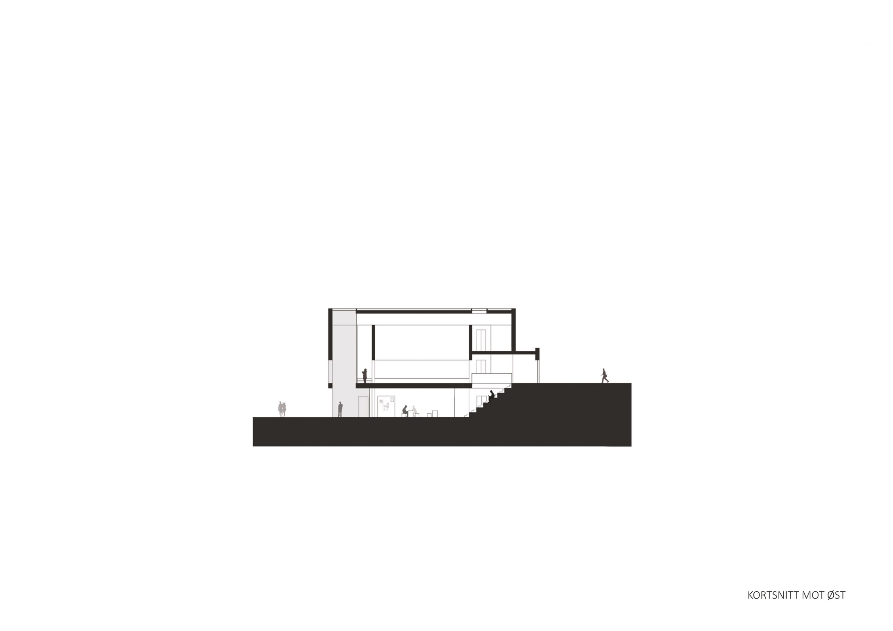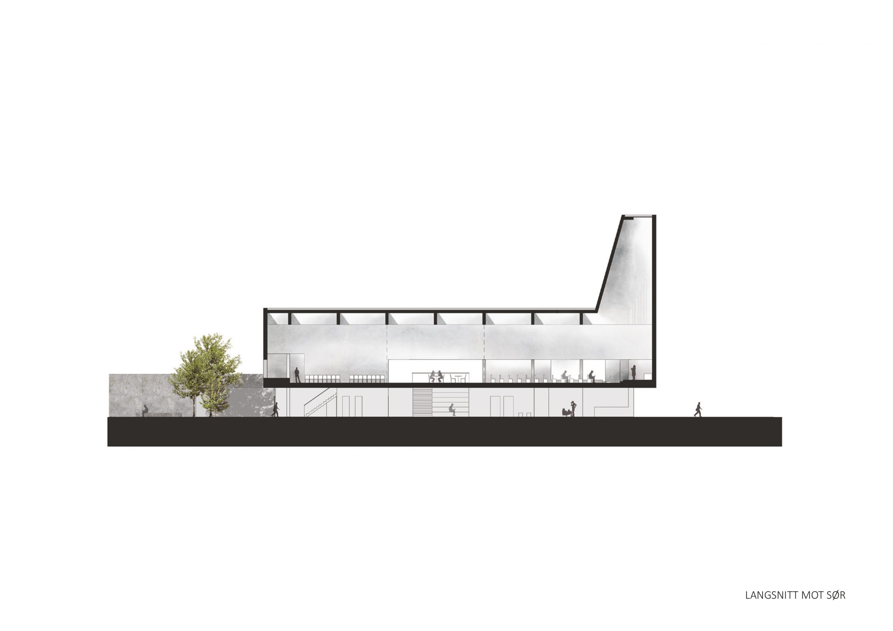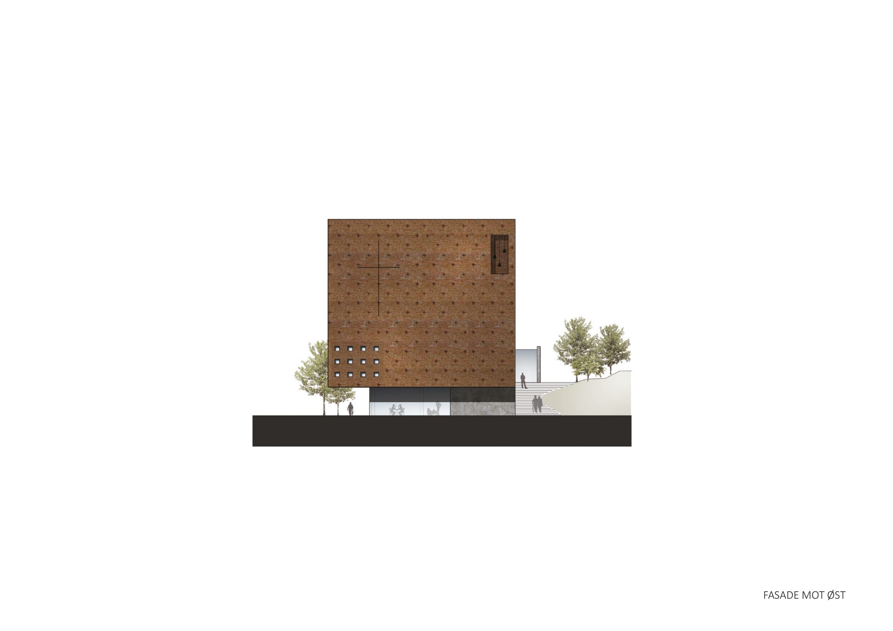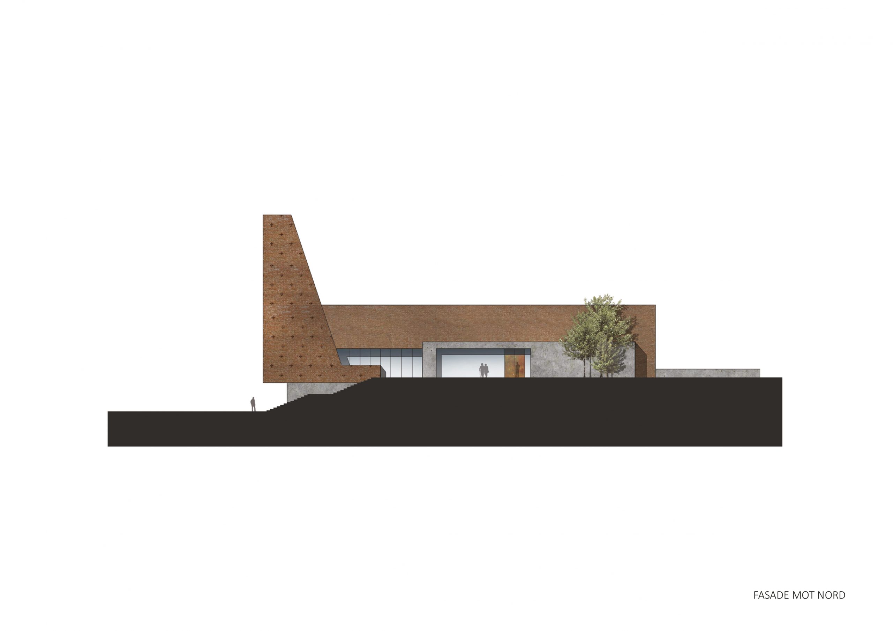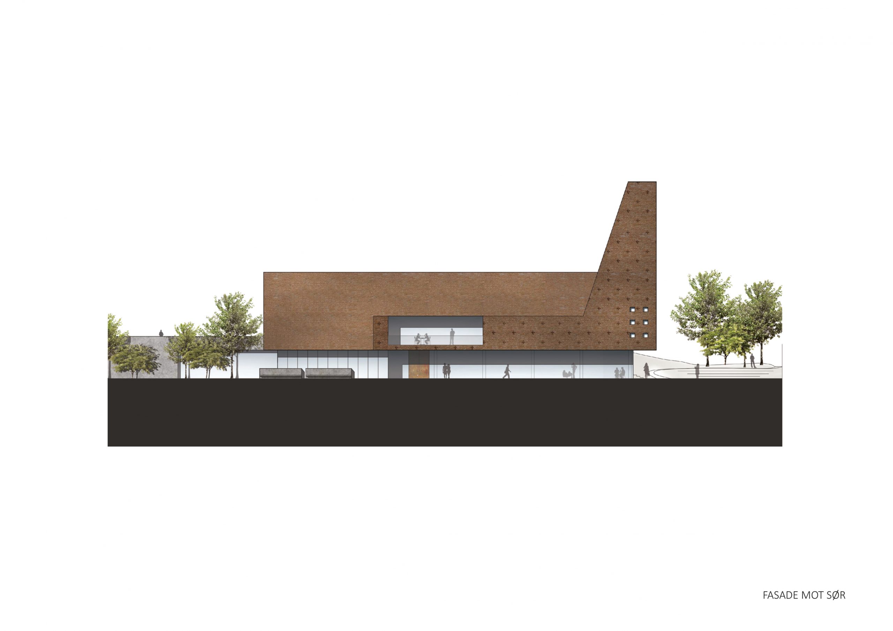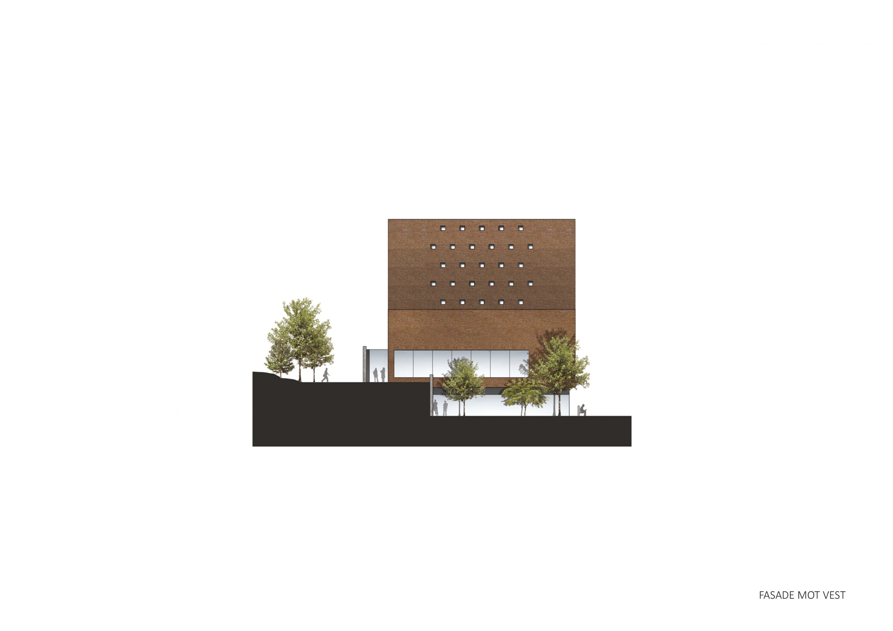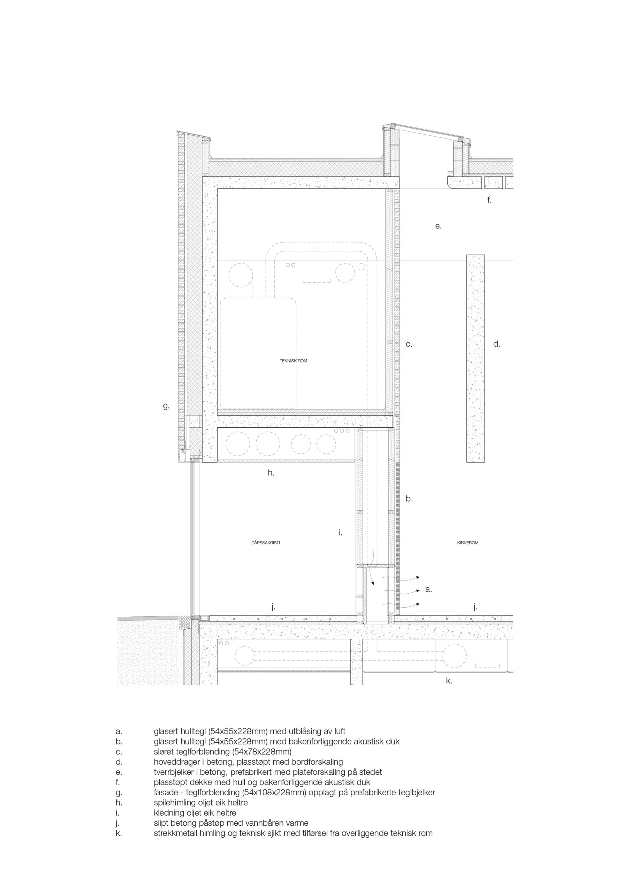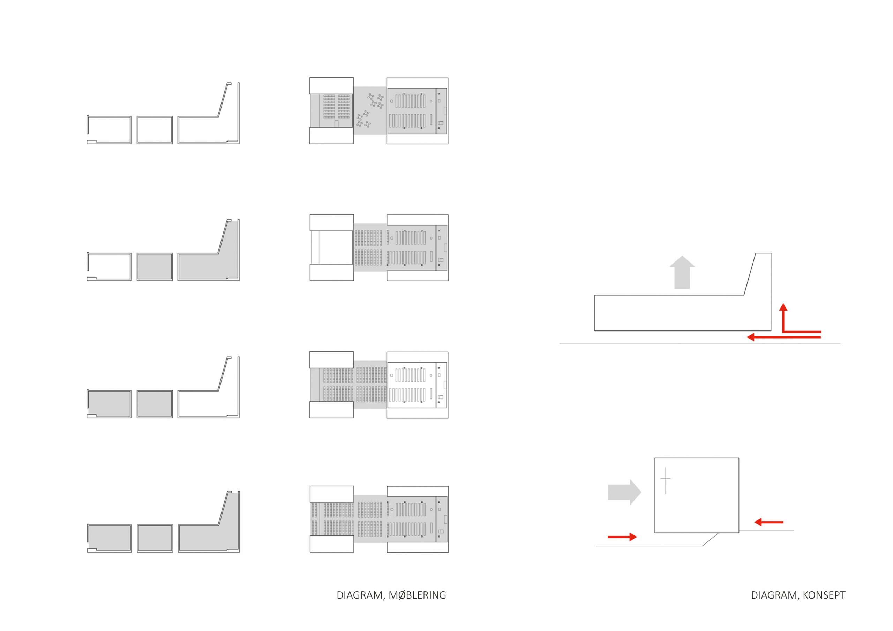EINAR DAHLE + HILLE MELBYE – TEGLEN SPIKKESTAD CHURCH
| Designer | Joachim Andersen | |
| Location | C.A. Johansens plass 1, 3430 Spikkestad, Norway | |
| Design Team |
Aina Dahle from Einar Dahle Architects |
|
| Anno | 2018 | |
| Photo credits |
All photos by Jiri Havran |
|
Foto esterni
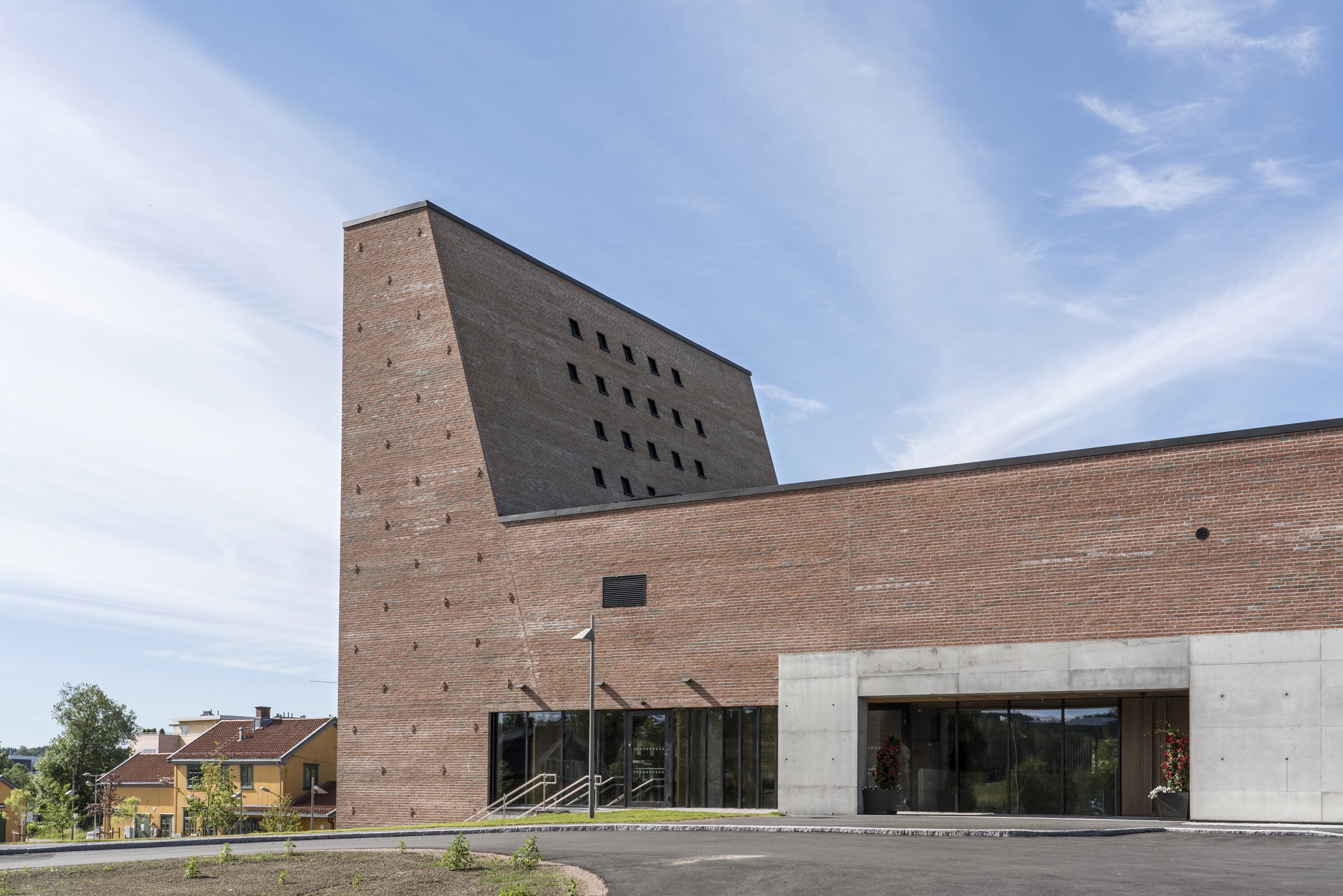 |
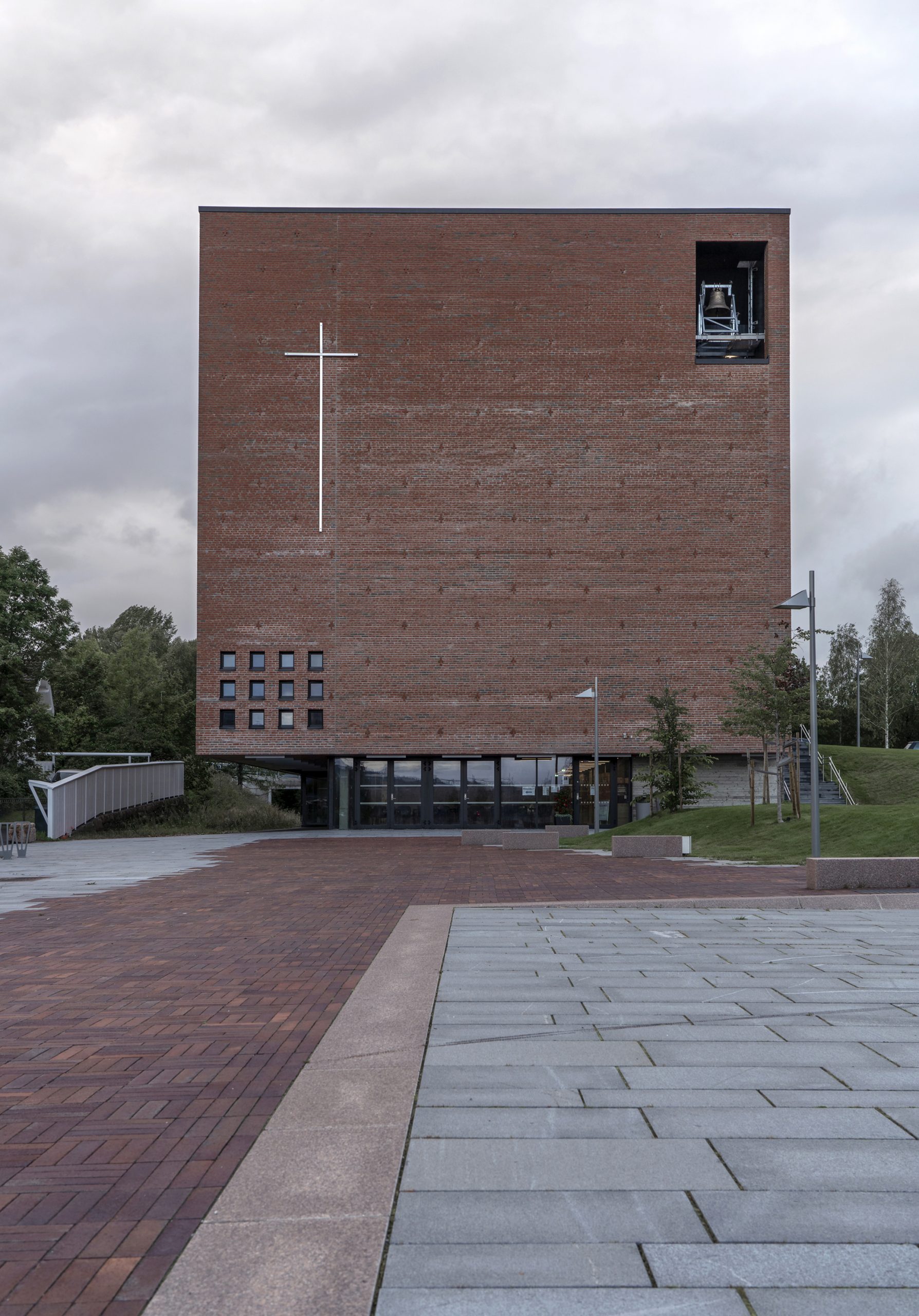 |
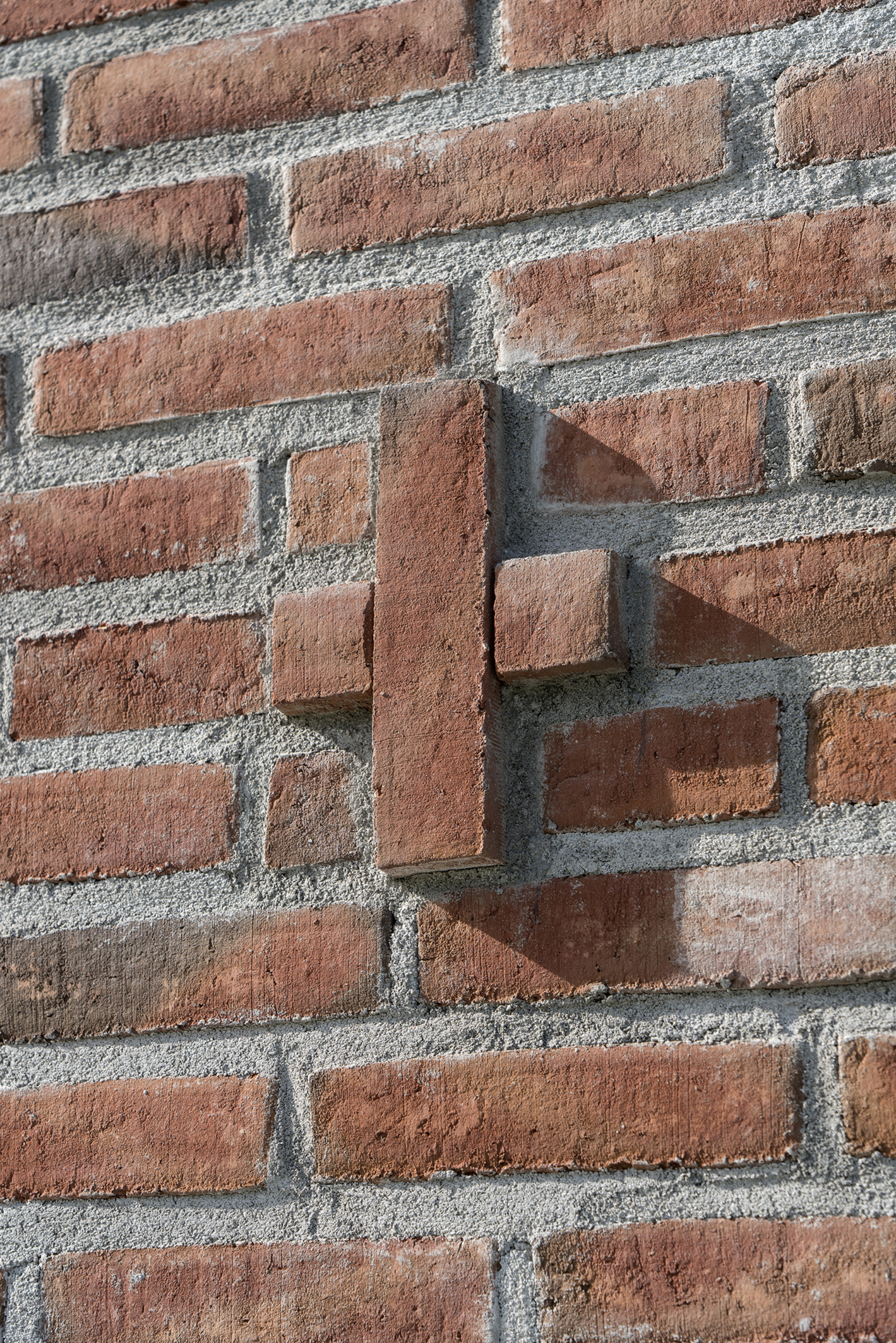 |
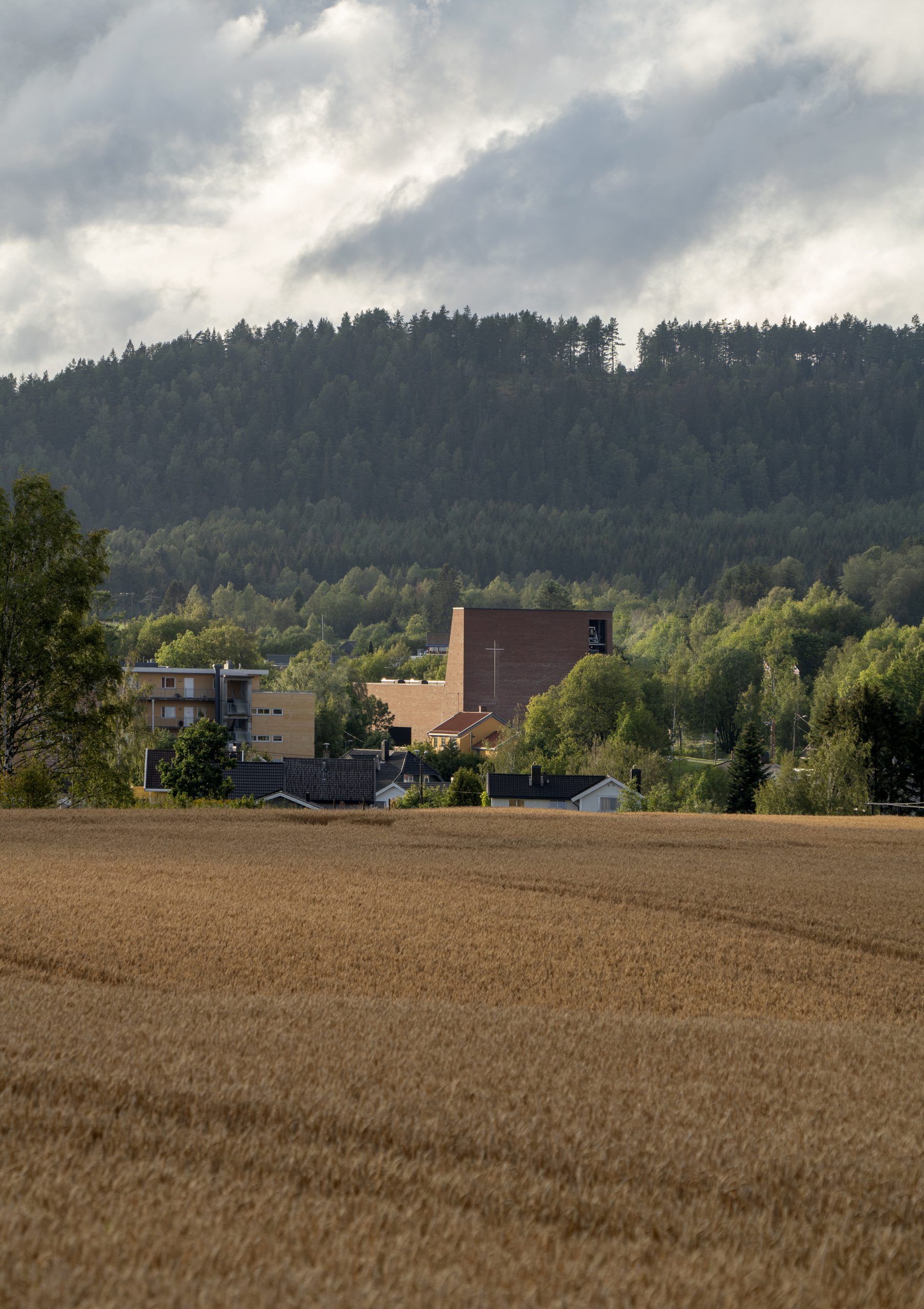 |
Descrizione del progetto
“An architecture between intimacy and distance, between the grandiose and the subtle.”
Einar Dahle Arkitekter and Hille Melbye Arkitekter received 1st prize in the 2014 design competition for a new church and cultural center in Spikkestad, Norway. In May 2018, “Teglen” (meaning “the Brick” in Norwegian) was completed and inaugurated. The building is shared in both ownership and use by state church and municipality, and embodies a consecrated church room, a neutral ceremonial room, a café, activity-rooms, administrative offices, and municipal services.
BACKGROUND
The starting point for the design competition was a complex and ambitious program, with apparently opposing interests that were to be united within a common ground. The expectations of the local community for a cultural center were to meet the needs of the church for sacral spaces and sequences, which again were to meet the political ambitions of the municipality for shared use and religious neutrality. Forfeiting compromise, these tensions gave rise to a design which is tailored to both the expressed and unexpressed intentions of the program. And an architecture that investigates the relationship between intimacy and distance, between the grandiose and the subtle.
CONCEPT
“The Brick” is conceptually perceived as a brick volume, elevated from the public town square and gently inserted into the adjacent sloping terrain. The key act of lifting the introvert ceremonial functions up over the ground floor lets the extrovert functions such as café, activity rooms and municipal services connect to the town square. With its red brick flooring, the town square connects the building with the train platforms like a “red carpet”.
The iconic east façade, the “wall of kings”, rises vertically up over the town square, establishing a clear orientation and a strong fond motif. The resulting shape of the building draws resemblance and reference to both traditional church spires and the towering brick chimneys of the Spikkestad brick factory formerly situated on the neighboring property. A “Yellow Brick Road” in mind.
FLEXIBILITY AND SIMULTANEOUS USE
The plan concept for the upper level can be read as an interpretation of a traditional cruciform plan, or even a cross-in-square plan, where both main entrance and vertical communication is placed in the northern transept. The main body is divided into three main spaces, the consecrated church room to the east, the neutral ceremonial room to the west, and an interconnecting central space – the crossing, and separated by floor-to-ceiling oak-clad folding doors.
LIGHT
The ceremonial rooms are mainly naturally lit. Skylights bathe the brick walls of the aisles and the site-cast concrete of the altar wall in a soft light. Generous glassed apertures cut seamlessly through the many layers of the building´s skin and interior structure, connecting the inner spaces with the outer spaces.
ORNAMENT
The ornamentation of the building has been unified with constructive elements and technical solutions. In the façade, small crosses are protruded within the brickwork. Inside, glazed bricks with holes supply air and acoustic dampening to the ceremonial rooms. The altar area is decorated and lit by 27 small apertures in the adjacent wall of the tower. The altar area is defined by a “carpet” of white glazed brick integrated into the polished concrete floors, which by the altar wall becomes illuminated clerus bench. In this was ornament and tradition finds its place within a contemporary architecture.
Relazione illustrativa del progetto
Scarica la relazione
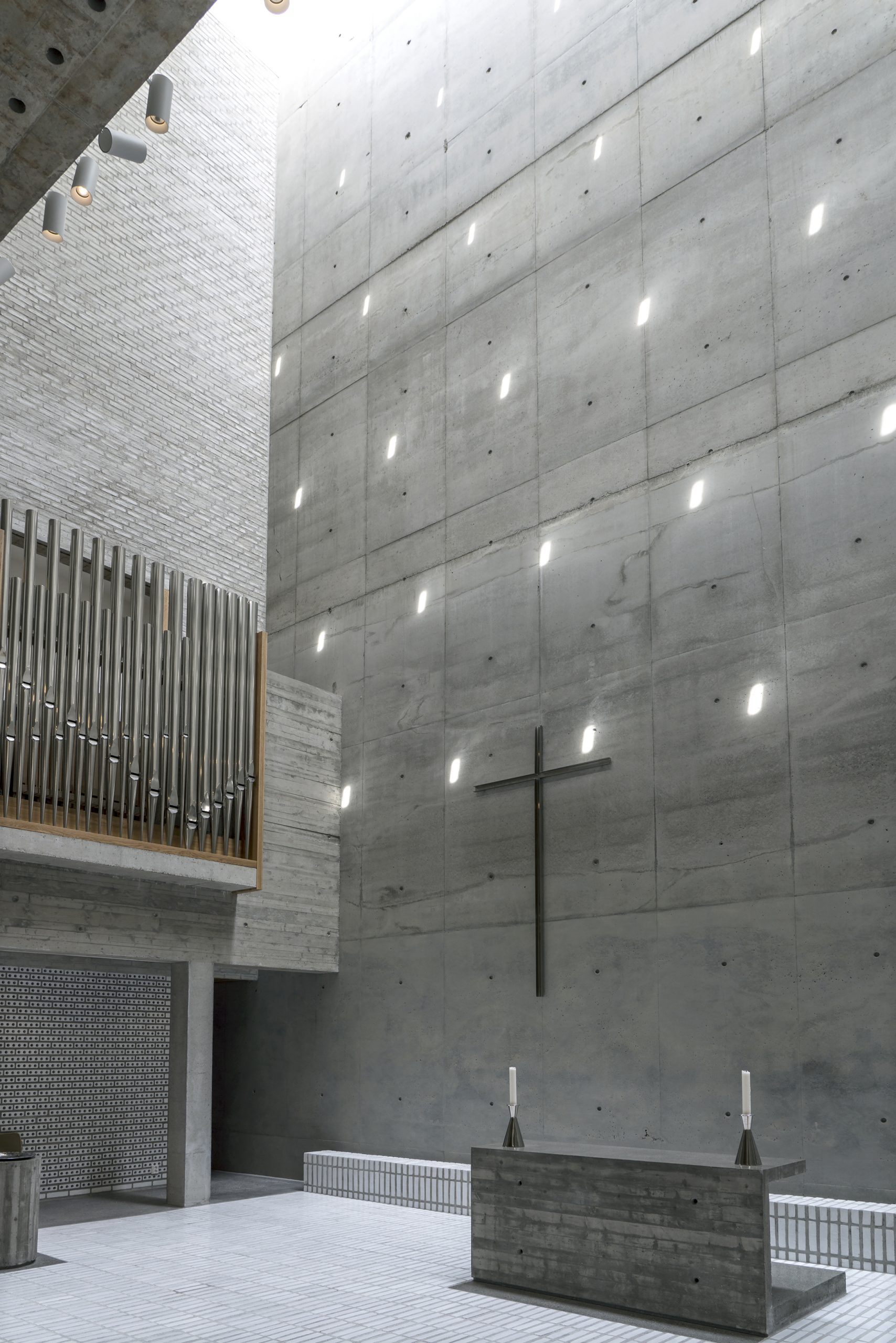 |
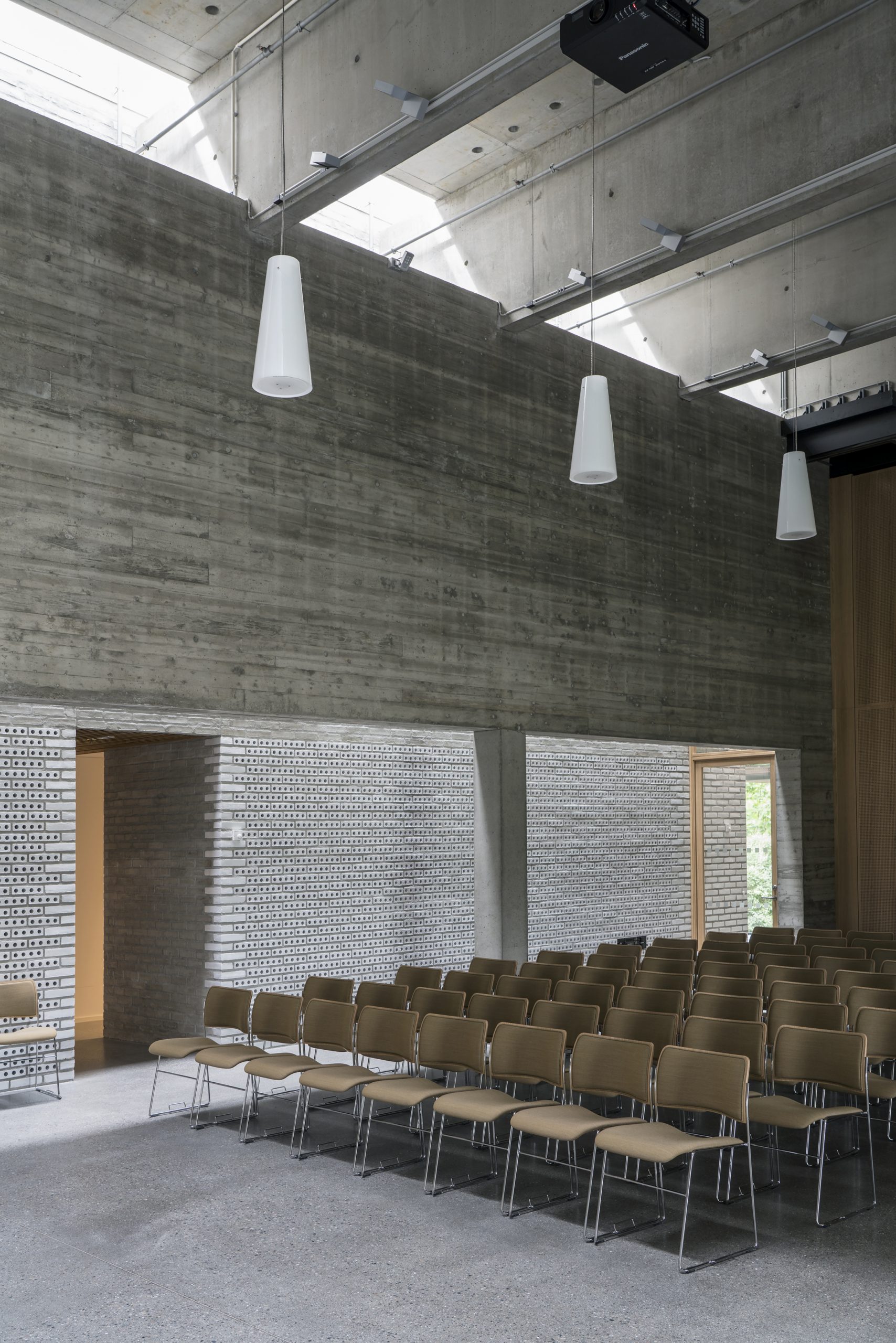 |
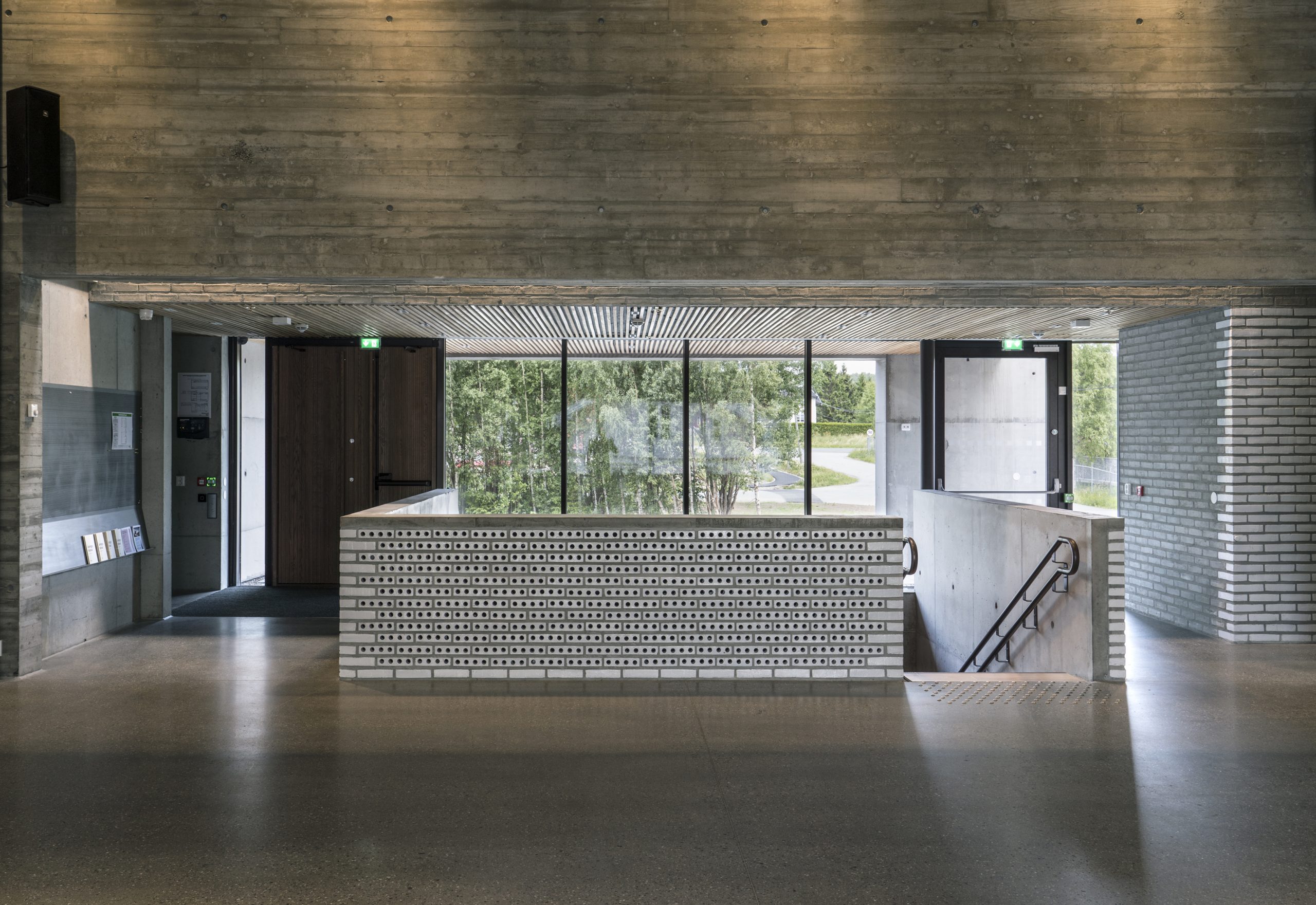 |
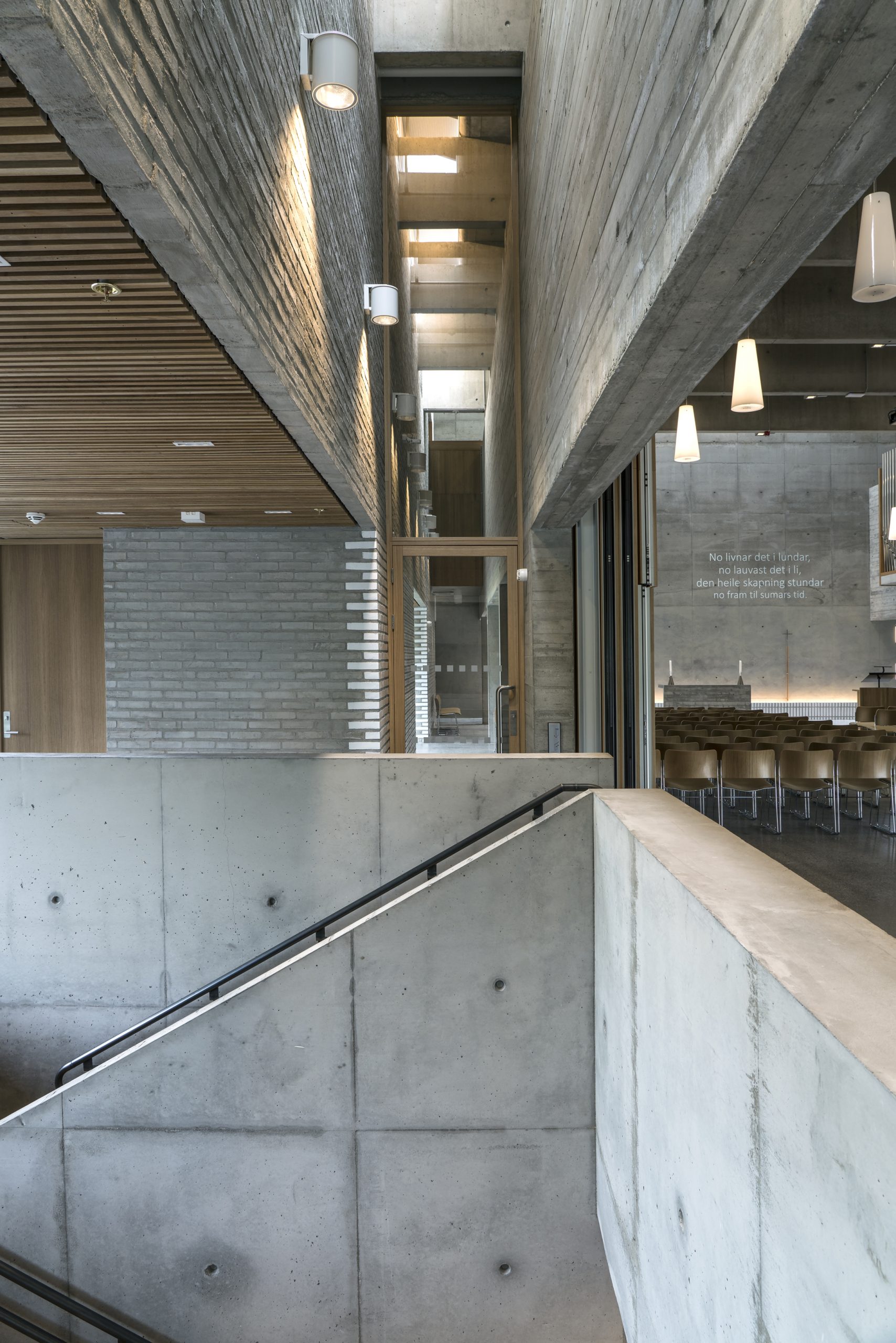 |
Disegni tecnici
TORNA ALLA PAGINA DEI PROGETTI
