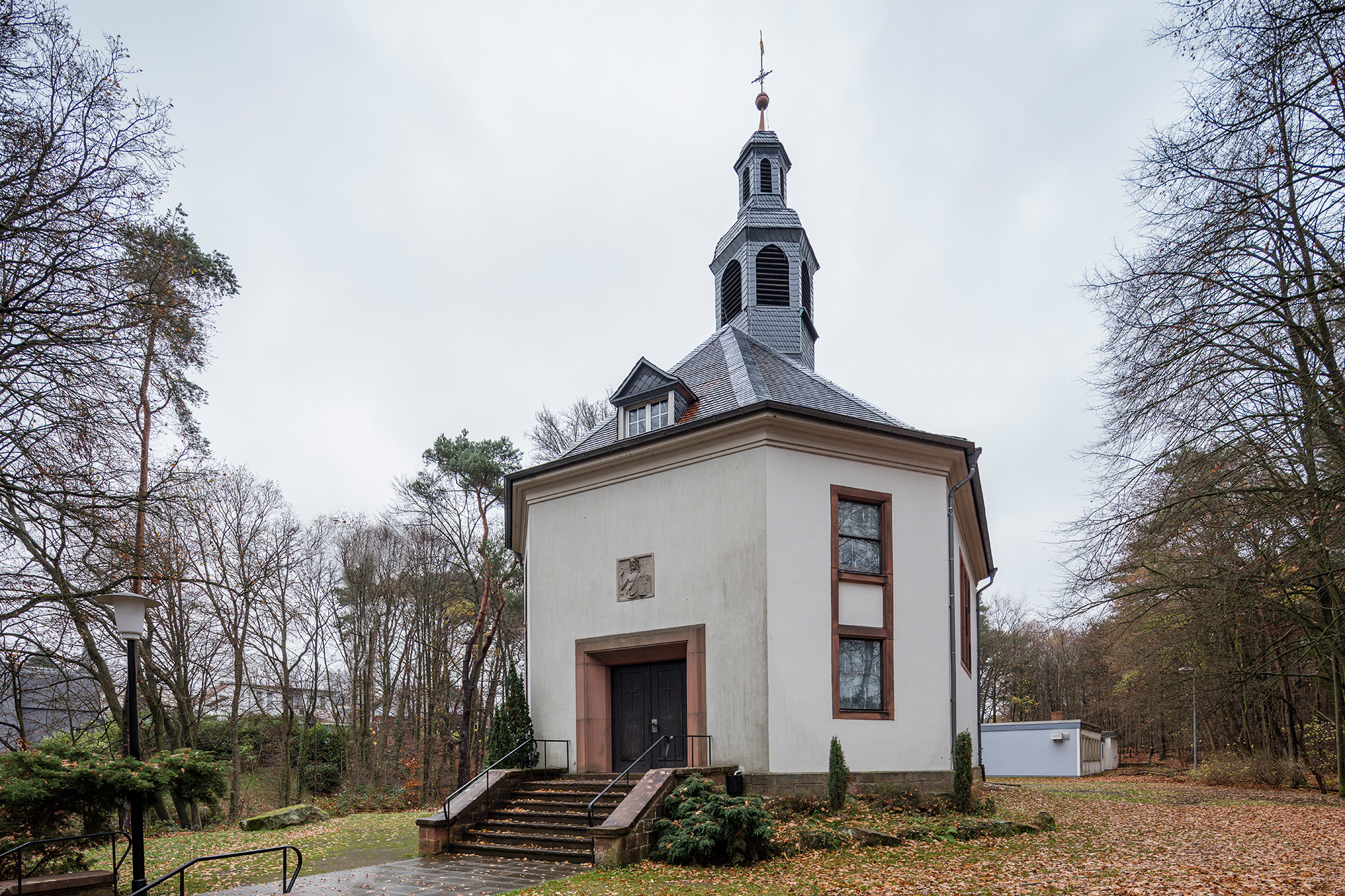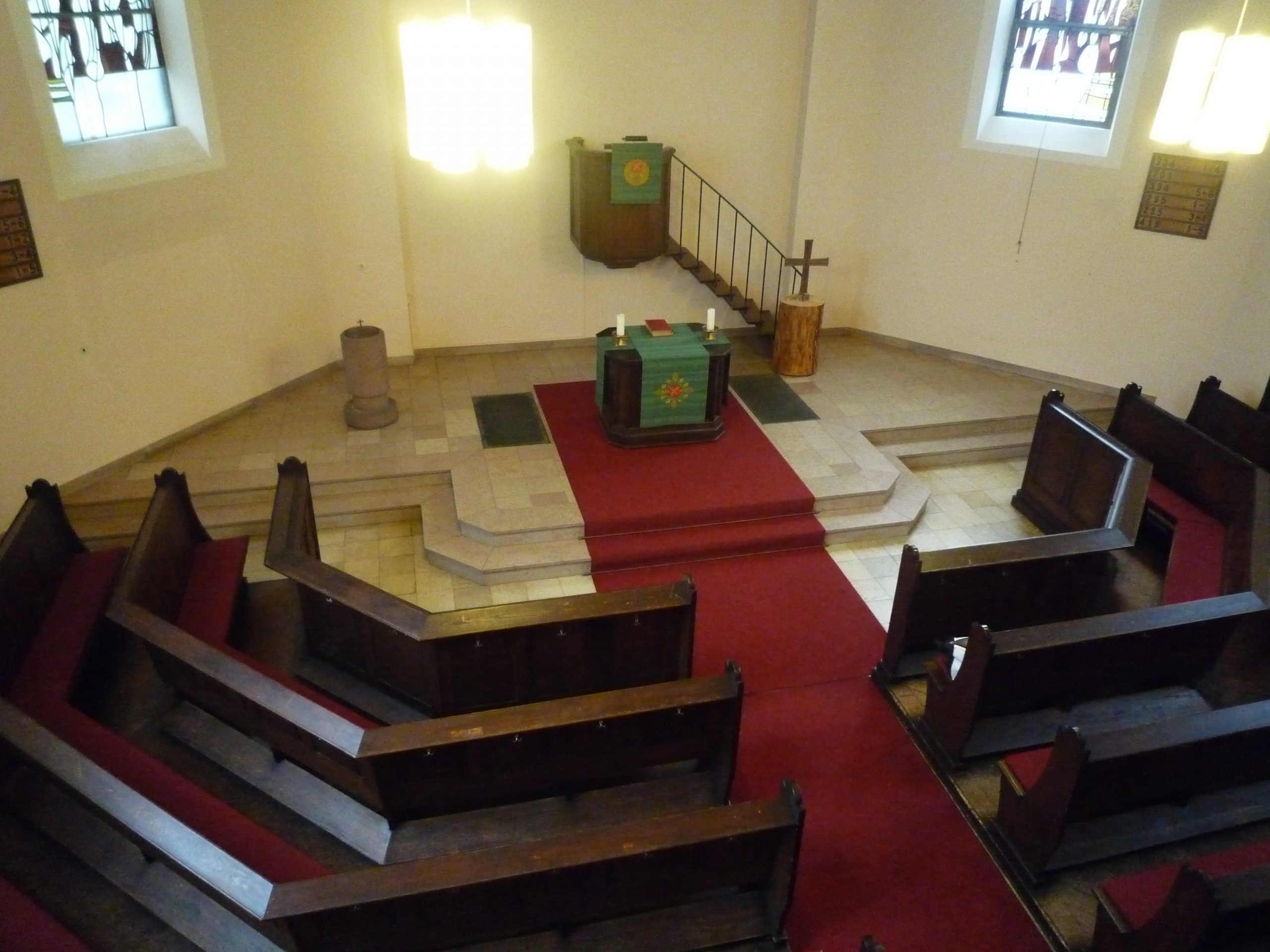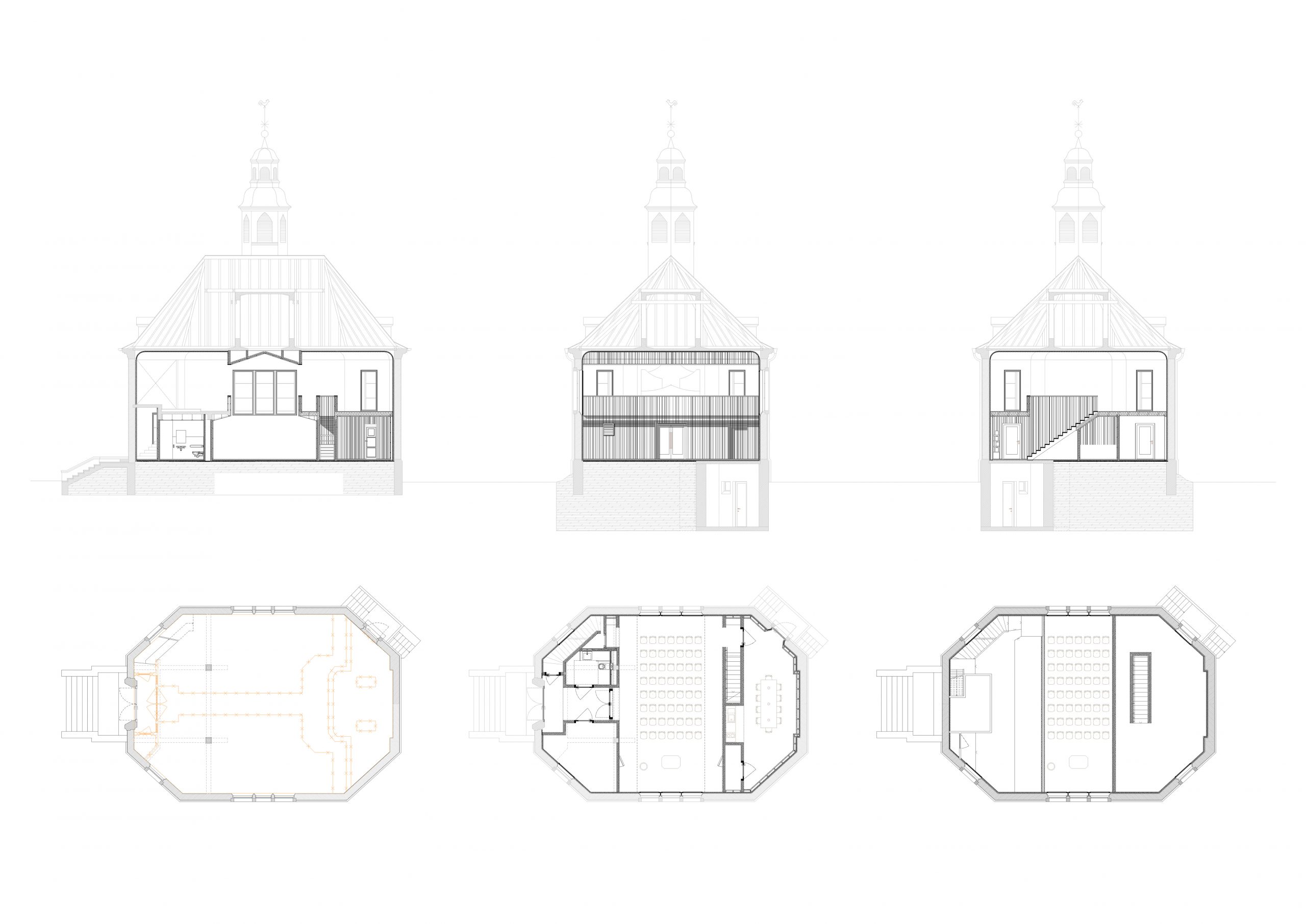BAYER UHRIG + MODERSOHN & FREIESLEBEN – EVANGELICAL CHURCH OF CHRIST
| Designer | Dirk Bayer | |
| Location | Heidebruchstraße 29, Bruchhof-Sanddorf, 66424 Homburg/Saar, Saarland | |
| Design Team |
ARGE |
|
| Anno | 2015 | |
| Photo credits |
Michael Heinrich 503B036DR, 503B035D, 503B031D |
|
Foto esterni
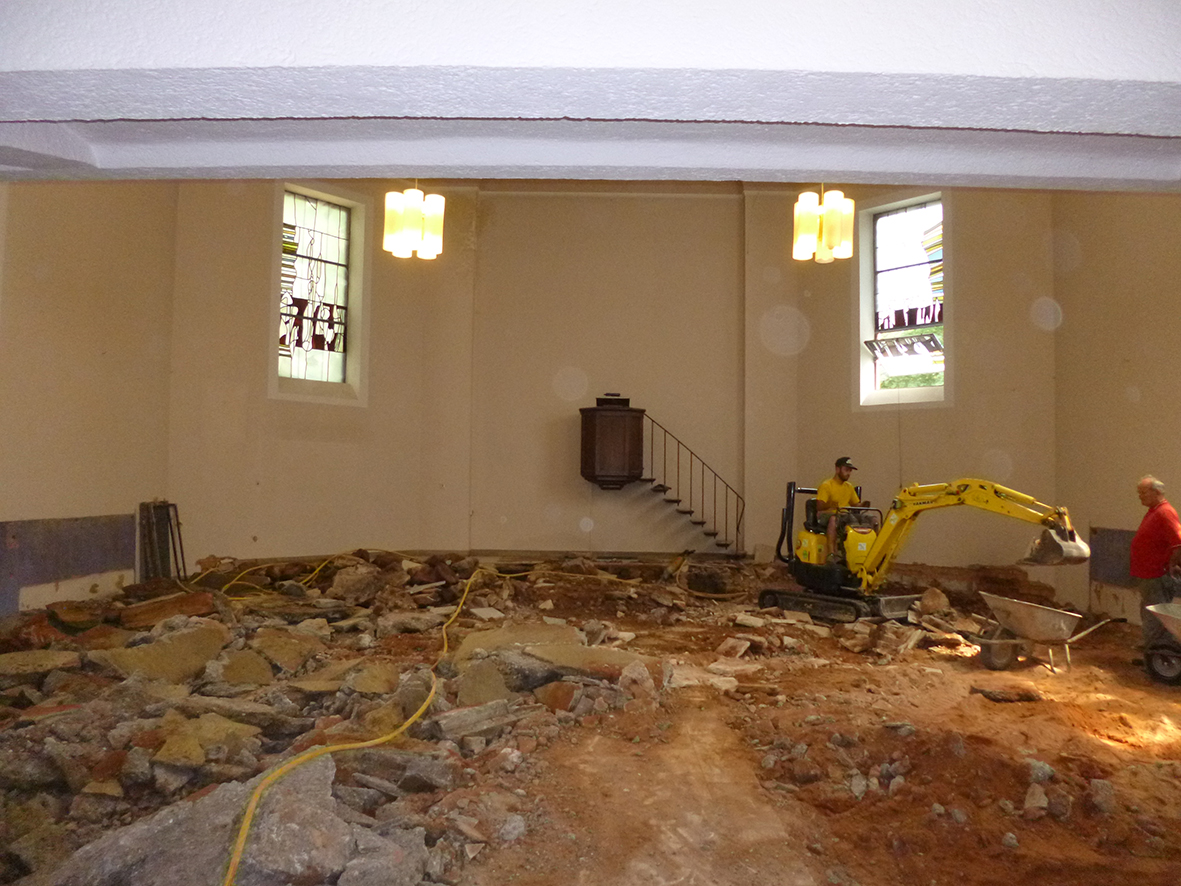 |
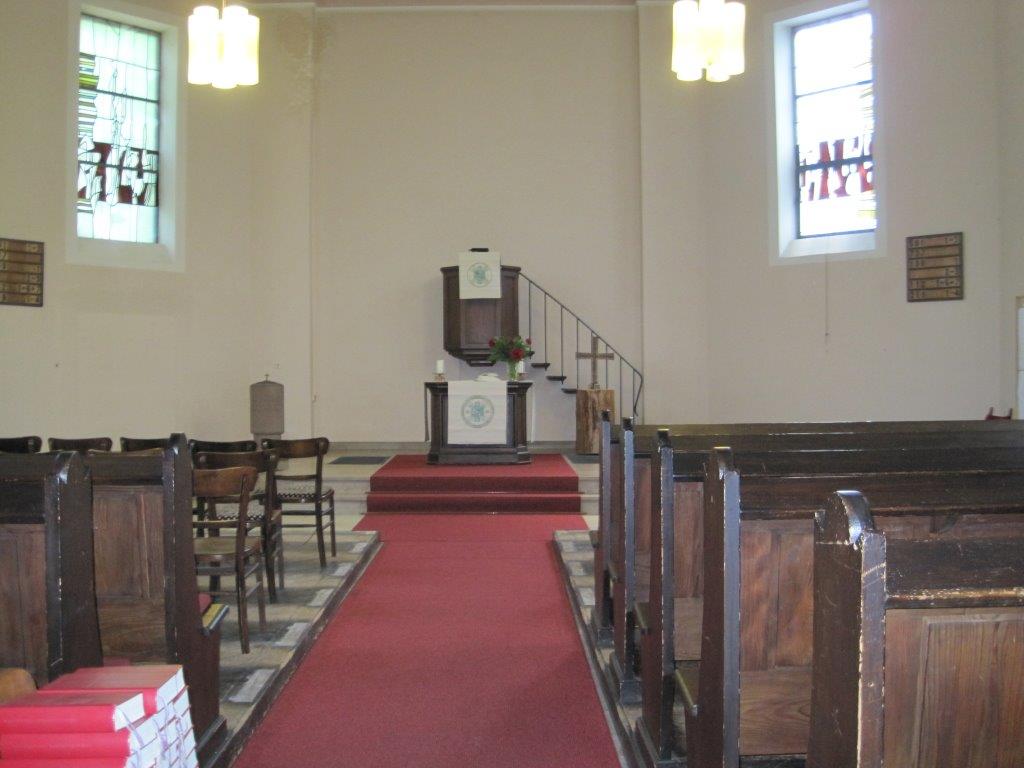 |
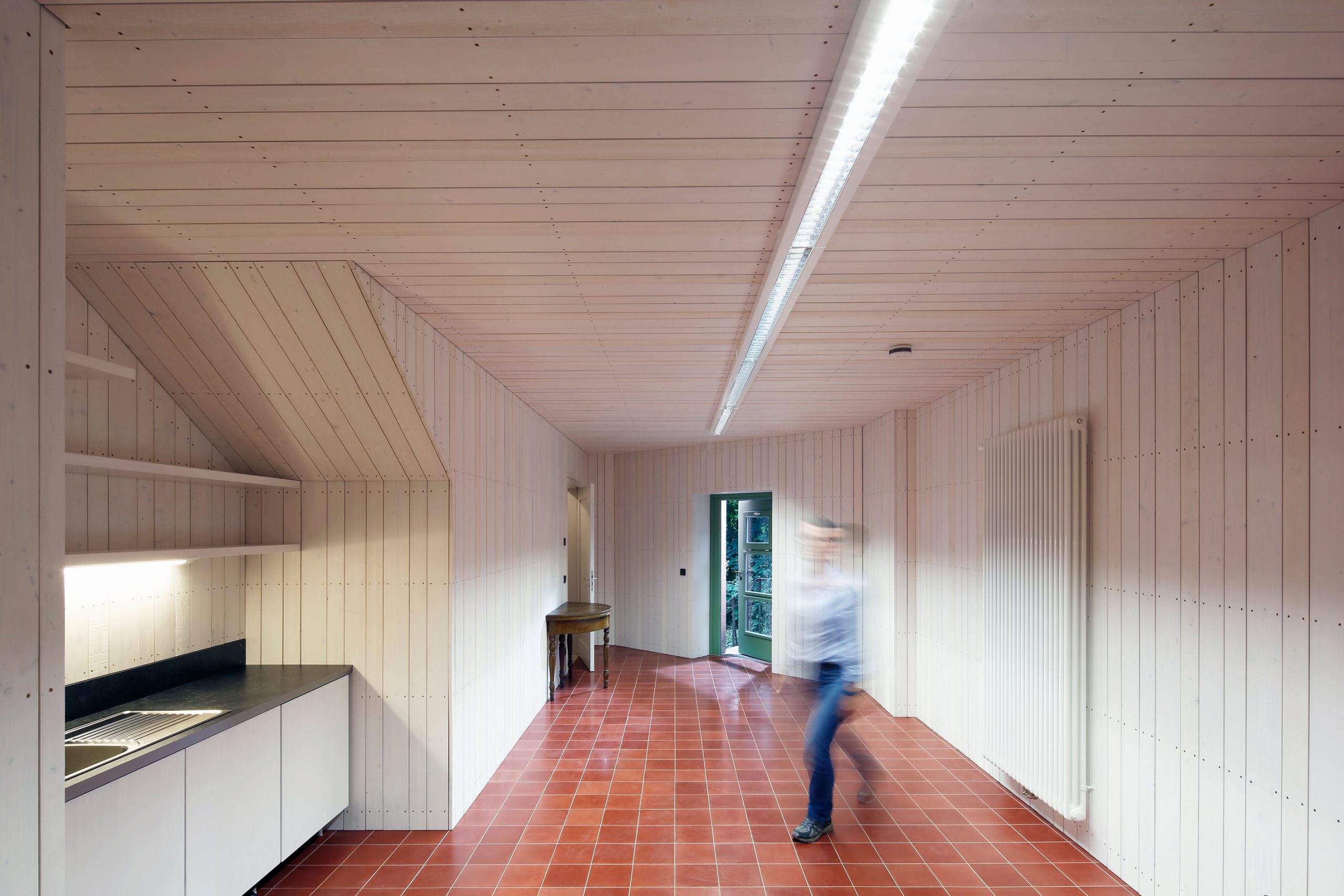 |
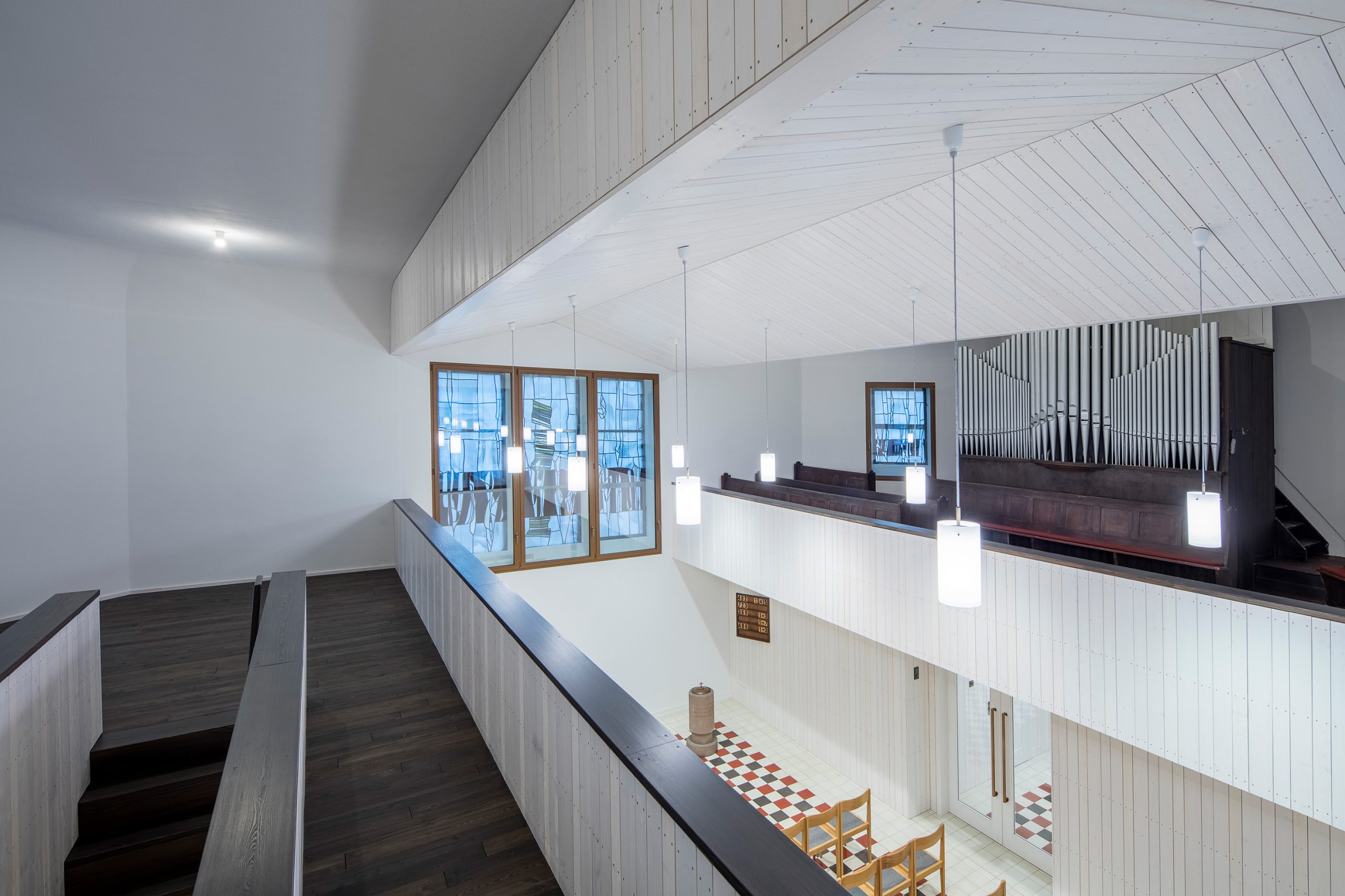 |
Descrizione del progetto
For a long time, the Protestant parish of the Homburg district of Bruchhof-Sanddorf was faced with the same challenge as many others in Germany: too much building fabric, excessive maintenance and operating costs. In addition to the Christuskirche dating from 1928, there was also a community centre from the 1970s, but the funds were no longer sufficient to maintain both buildings. Because of this problem, Pastor Petra Scheidhauer contacted the architecture firm Bayer Uhrig from Kaiserslautern in 2009. The concept for the conversion is as simple as it is obvious: the liturgical room is reduced in size and rotated by 90 degrees, the existing gallery is extended by a second one and an old entrance is reopened. In order to install the “house within a house” in the octagonal church room, the altar and pews first had to be removed, the floor for the underfloor heating dug out, and the old walls insulated from the inside. The newly inserted construction consists of simple wooden stud walls and wooden beam ceilings. A white waxed plank formwork, sometimes planed and sometimes left rough sawn, covers parapets, walls and ceilings. The three different widths of the larch boards additionally enliven the surfaces and bind them together, creating the light impression of a tent. The covers of the galleries and parapets are stained dark.The liturgical room, which is now oriented transversely to the entrance, divides two areas: the vestibule with the main entrance and toilet, and the parish room, which is located approximately where the altar used to stand. Thanks to a reopened side entrance, this room can be used separately for parish meetings, courses or confirmation classes, but also as a kitchen.
Although the budget for the renovation was tight at around 300,000 euros, the new premises appear dignified and cheerful. Bayer Uhrig Architects, who carried out the planning in a joint venture with the Berlin firm Modersohn & Freiesleben, concentrated on a mixture of simple, clean details, modest materials and special individual ingredients, which can exist alongside the “auratic” elements of the old church inventory such as the baptismal font and hymn tablet. An example: with the “rotation” of the liturgical space, the two side windows became more prominent and therefore required special creative attention.
Relazione illustrativa del progetto
Scarica la relazione
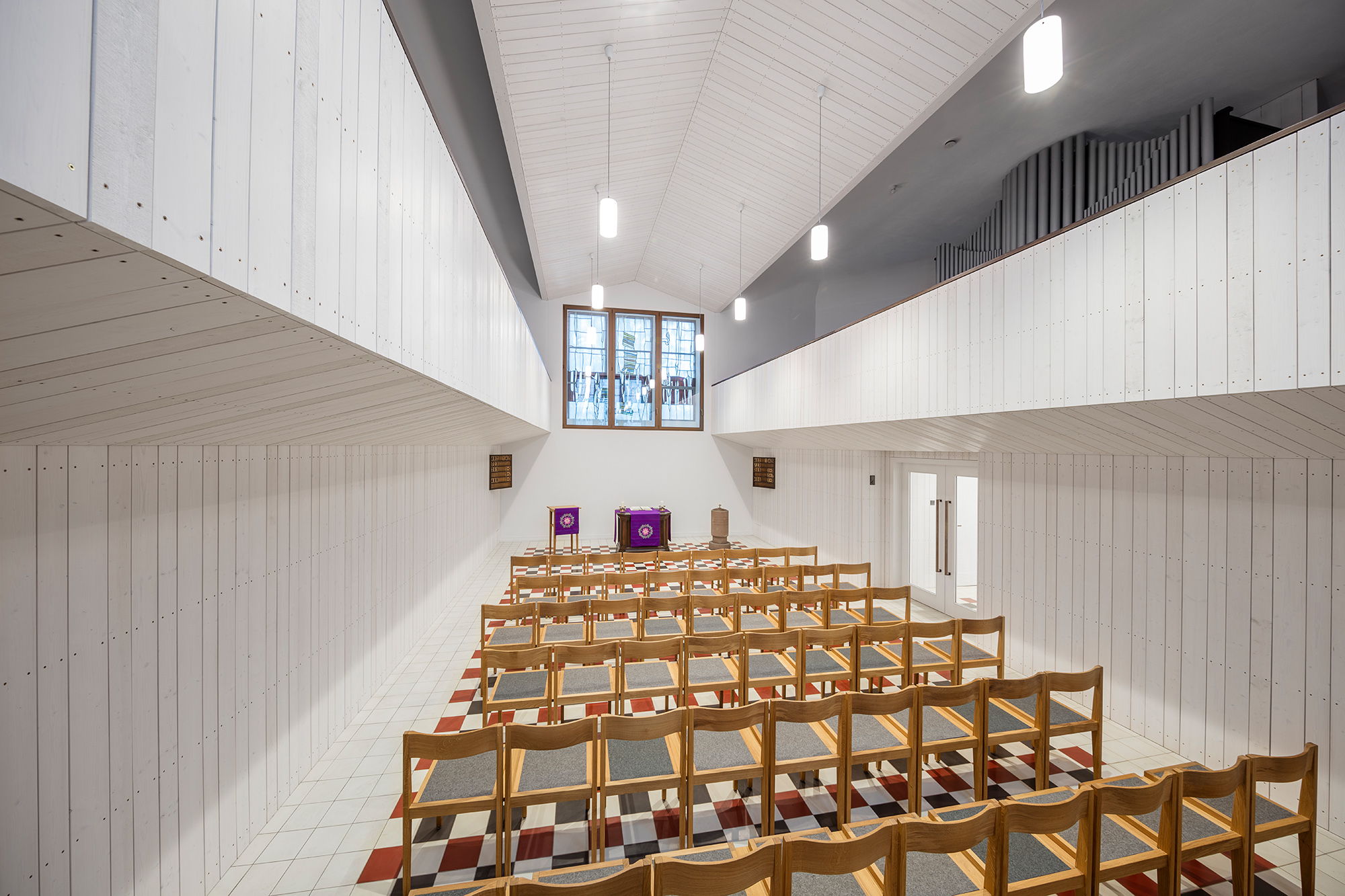 |
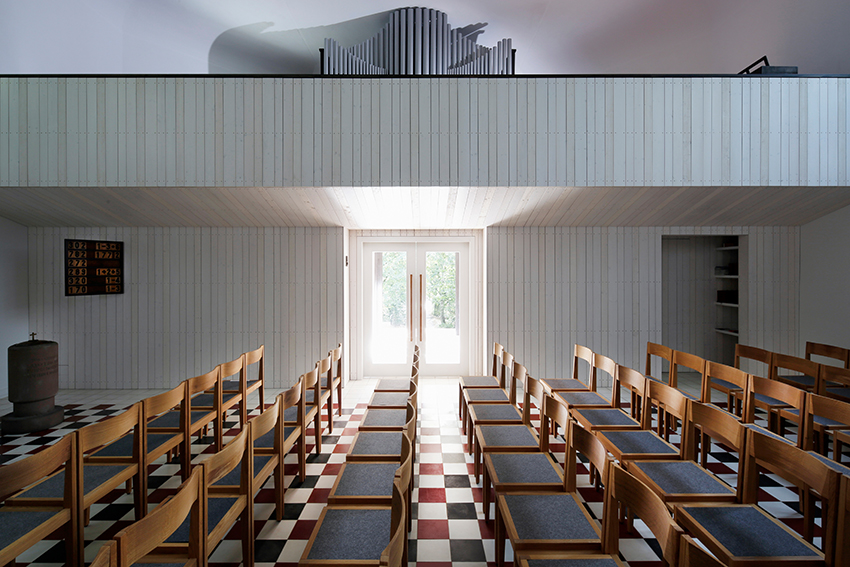 |
 |
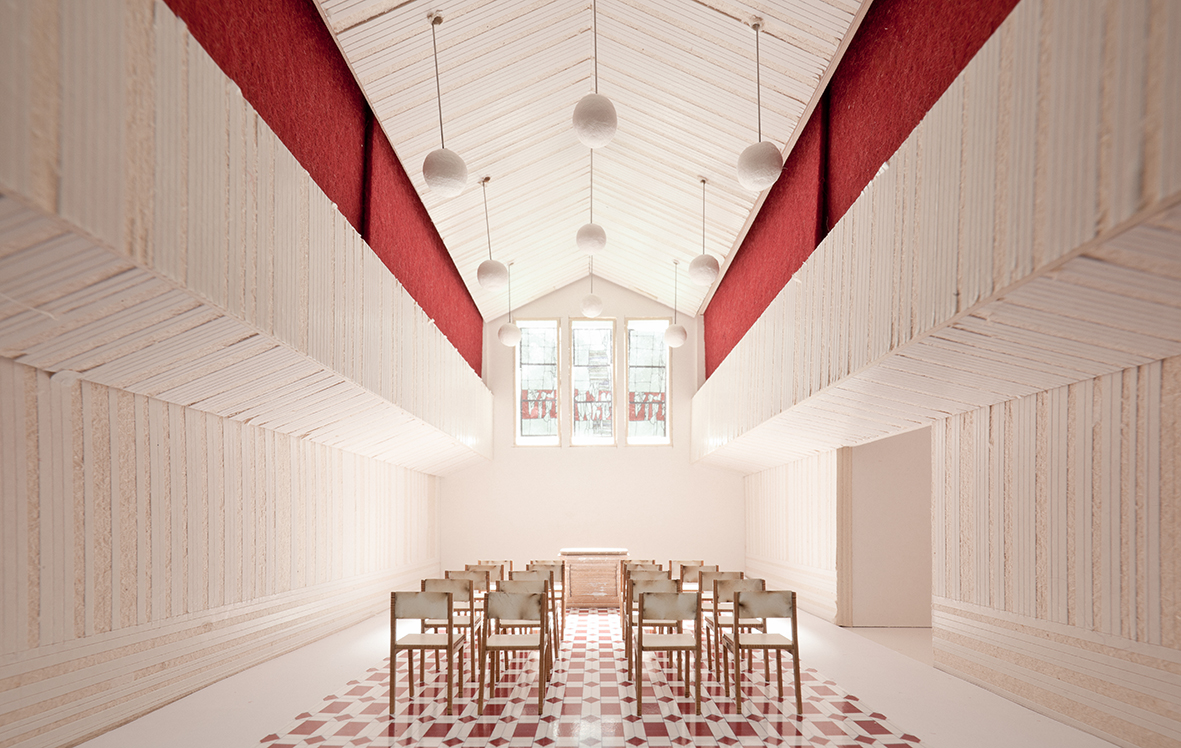 |
TORNA ALLA PAGINA DEI PROGETTI
