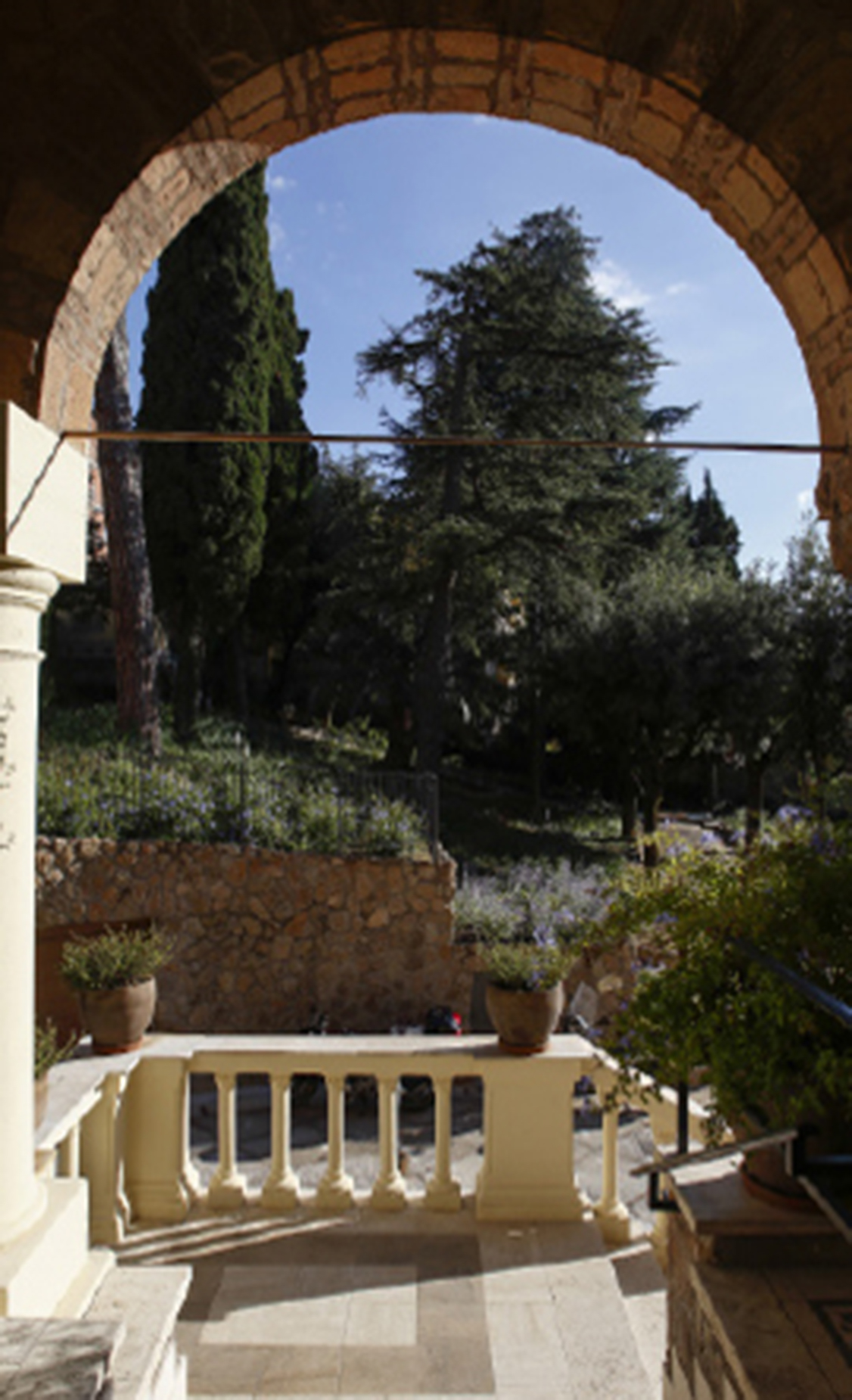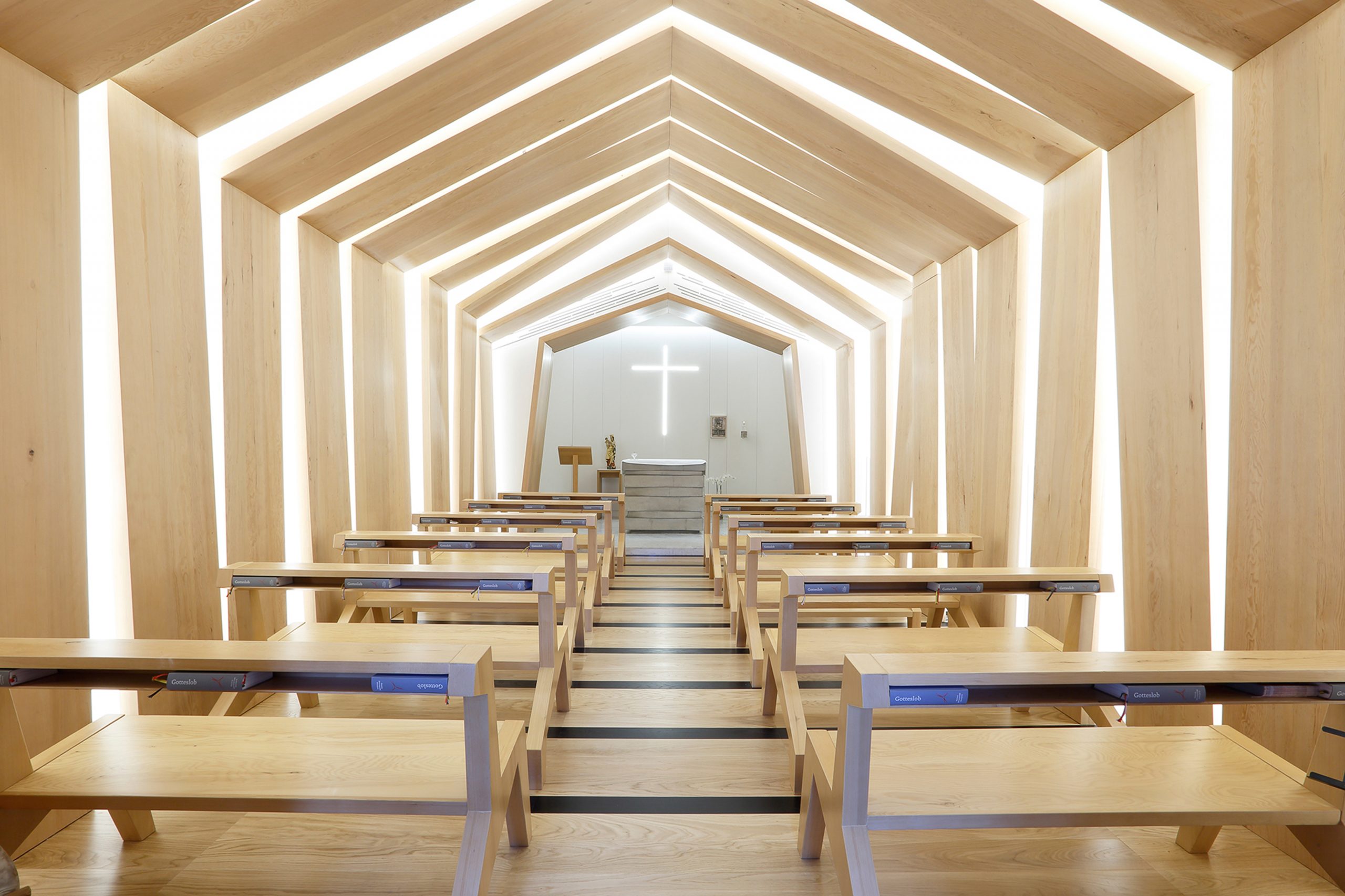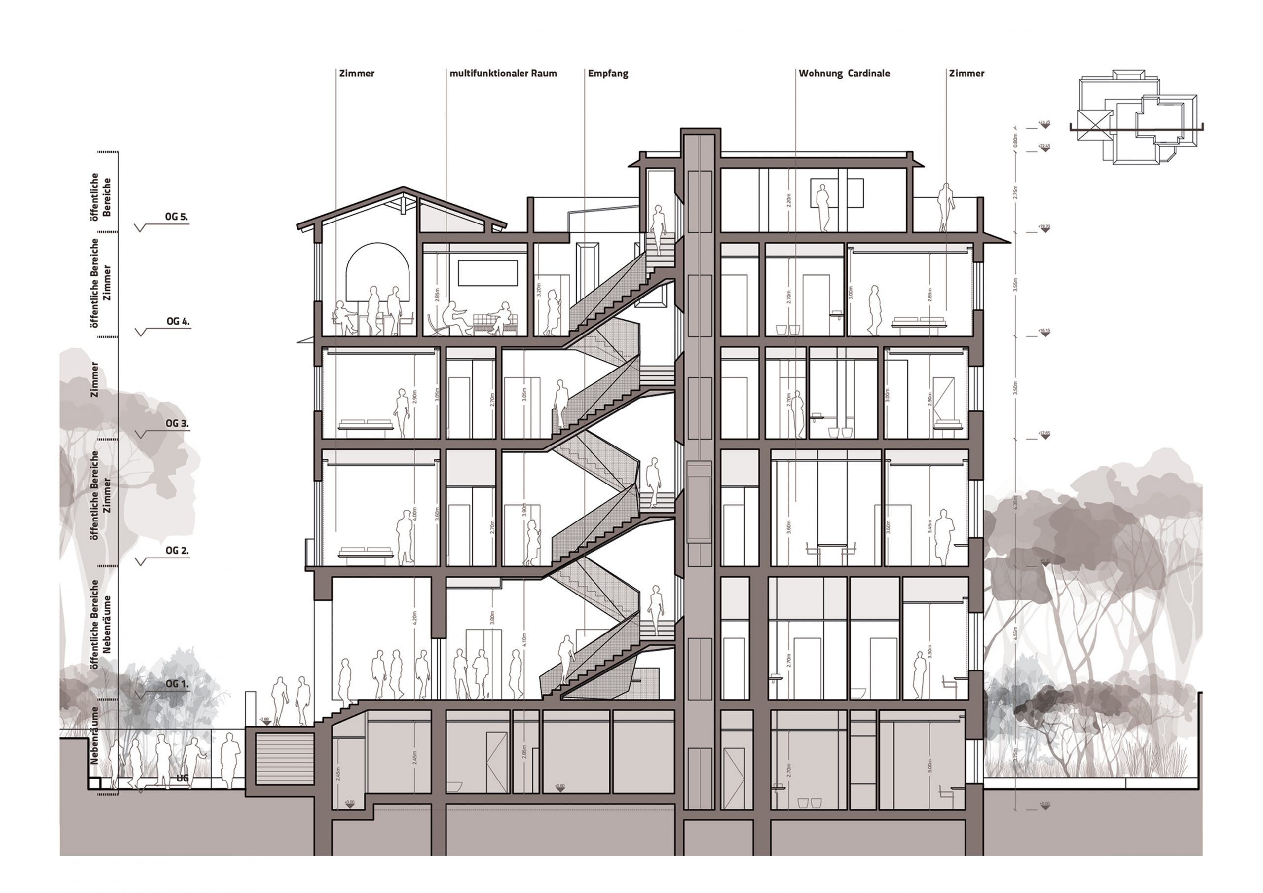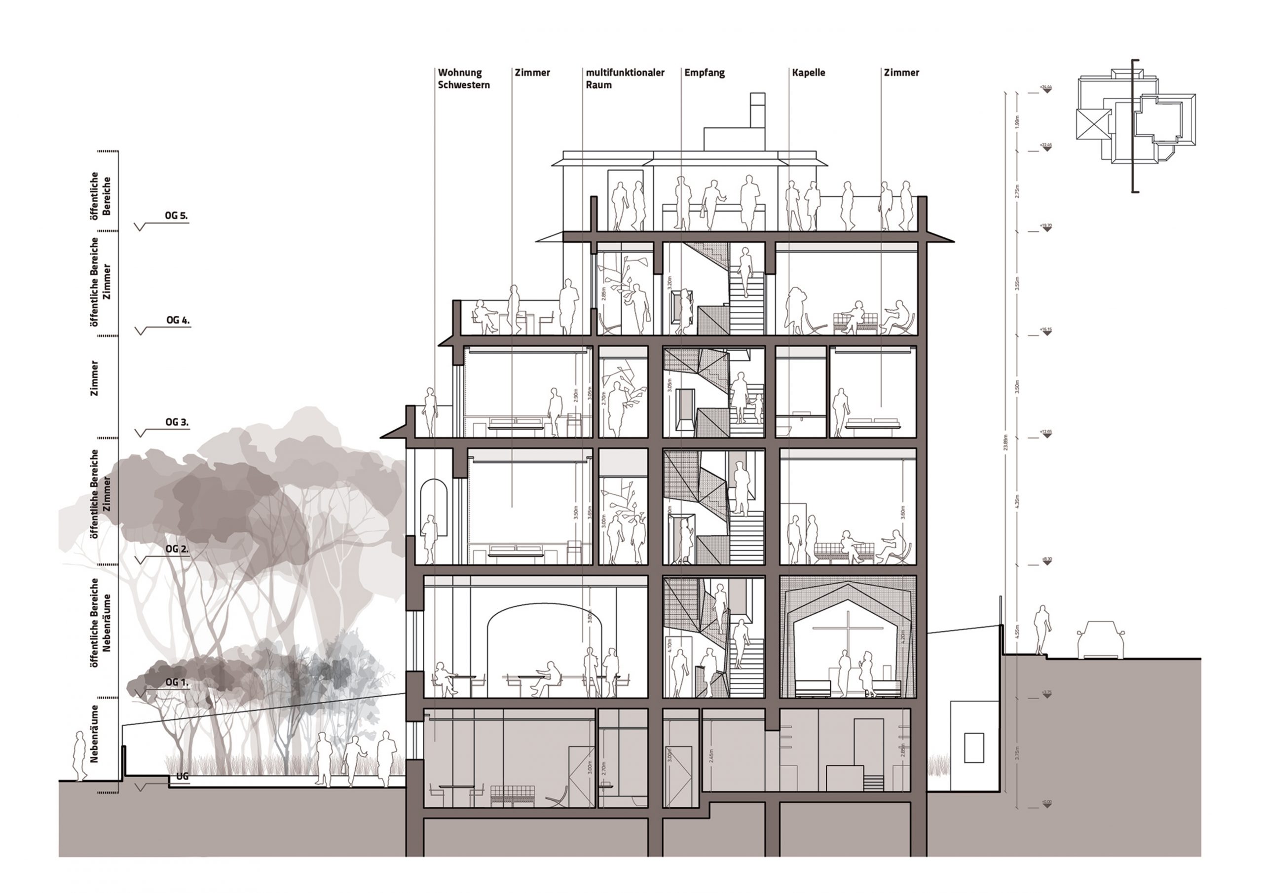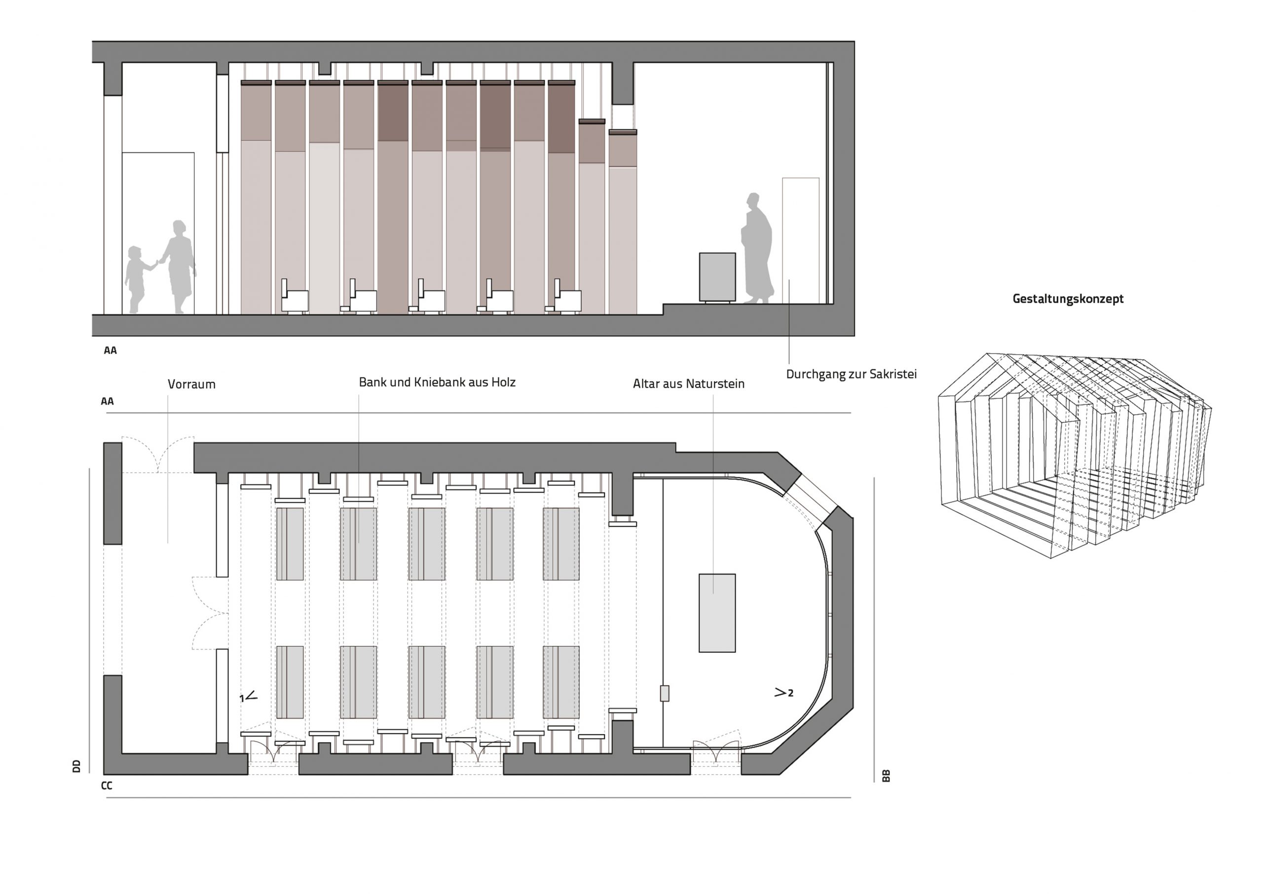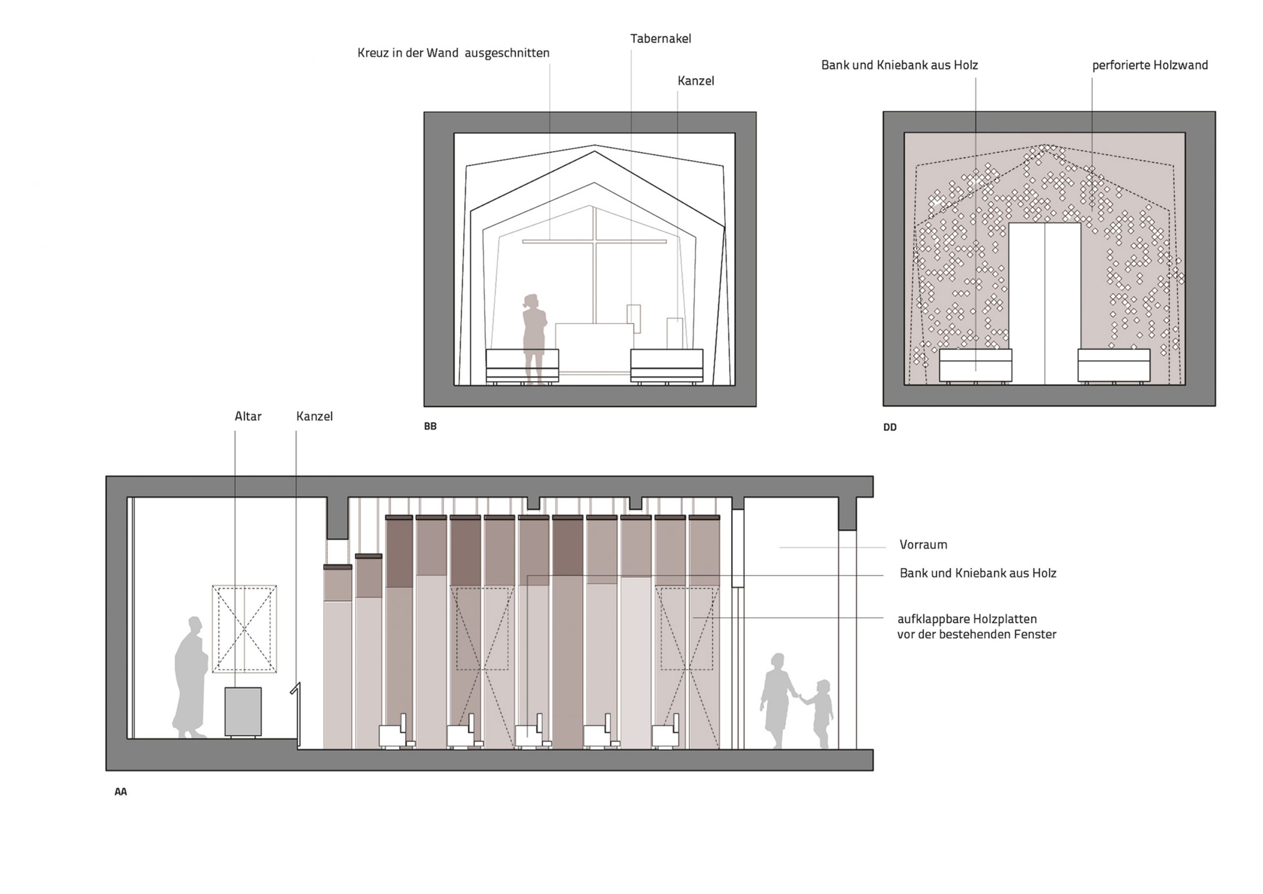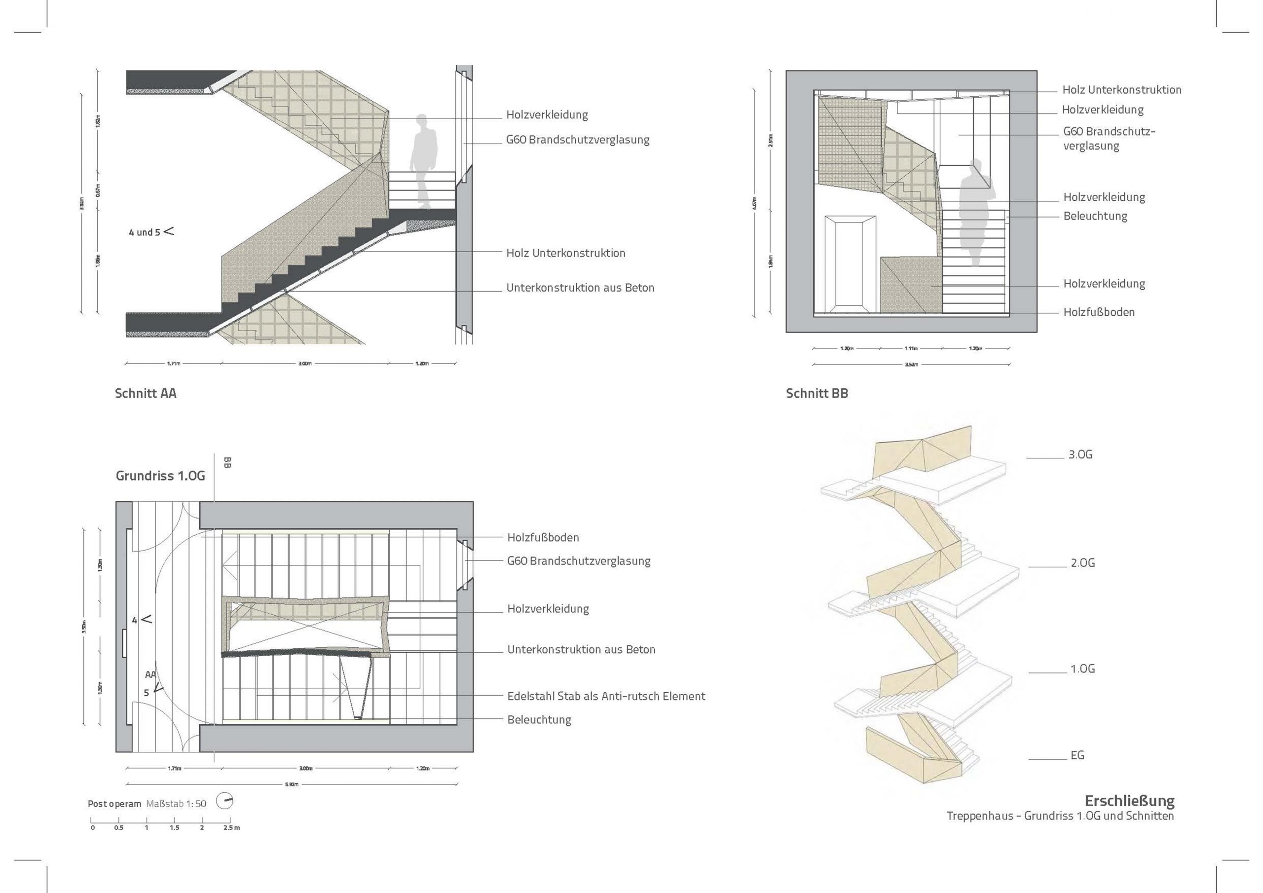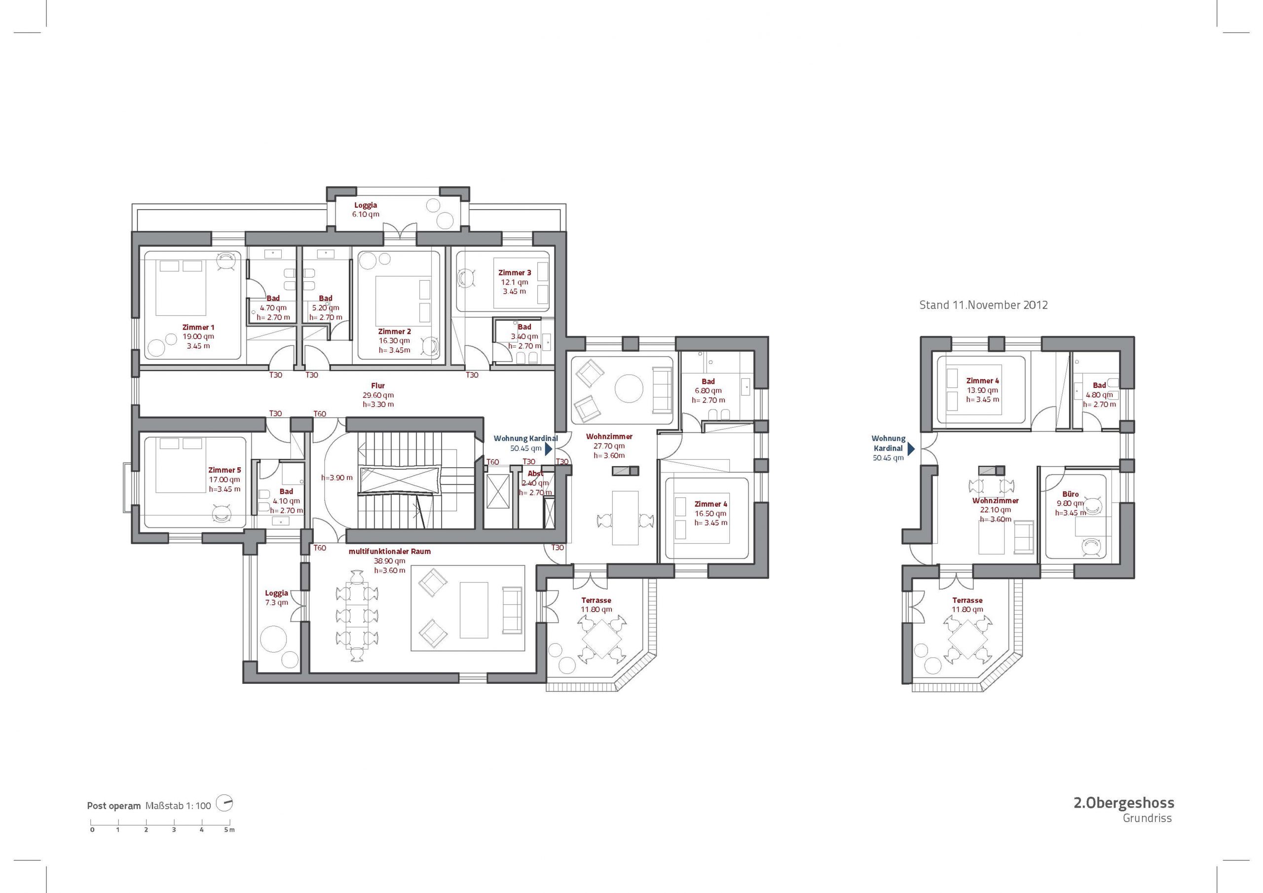AKA – CAPPELLA DI SAN CORBINIANO
| Designer | Alessandro Casadei | |
| Location | Viale delle Medaglie d’Oro, 400, 00136, Roma, Italia | |
| Design Team |
AKA Architetti |
|
| Anno | 2016 | |
| Photo credits |
Foto di Alberto Novelli |
|
Foto esterni
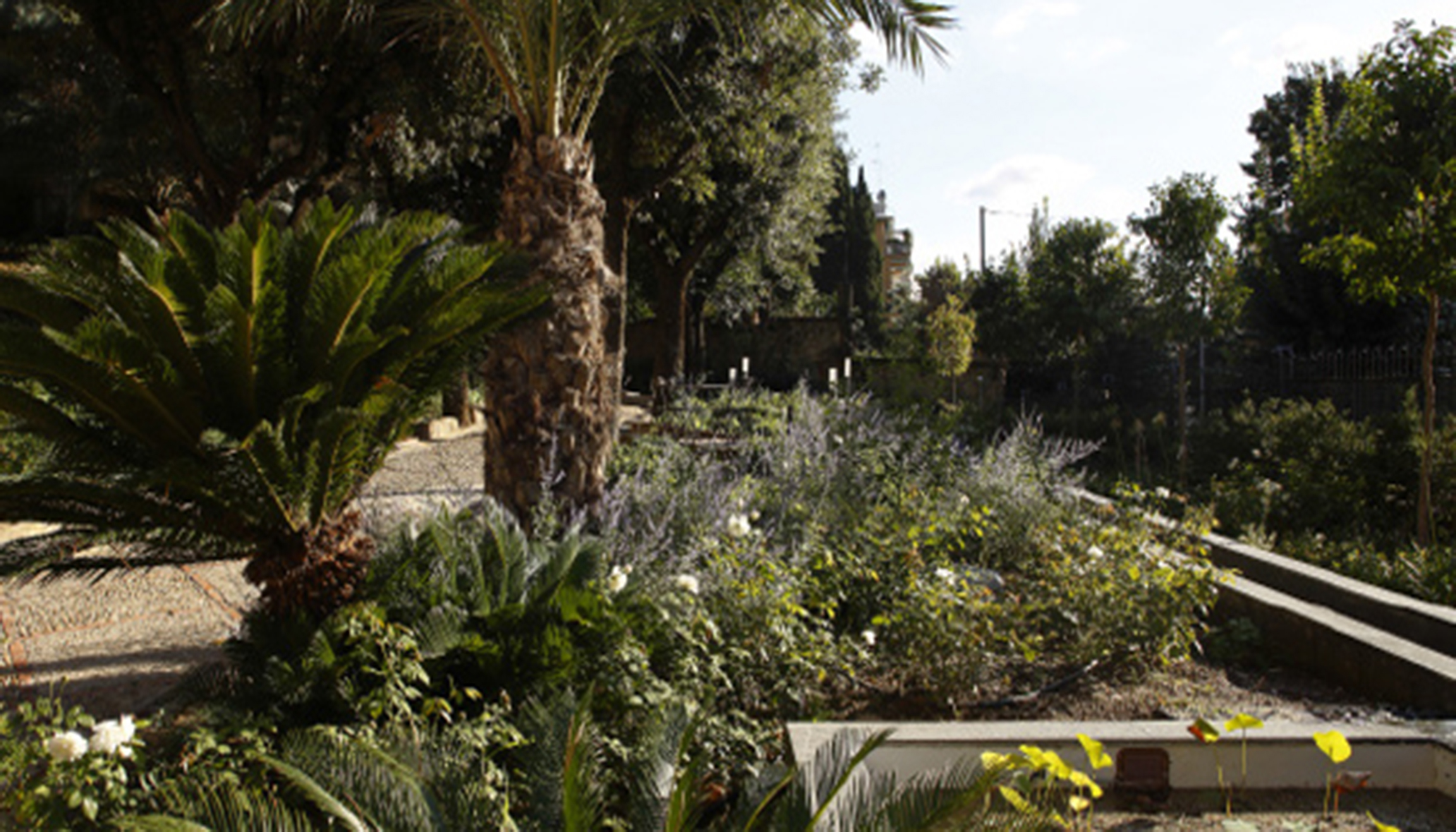 |
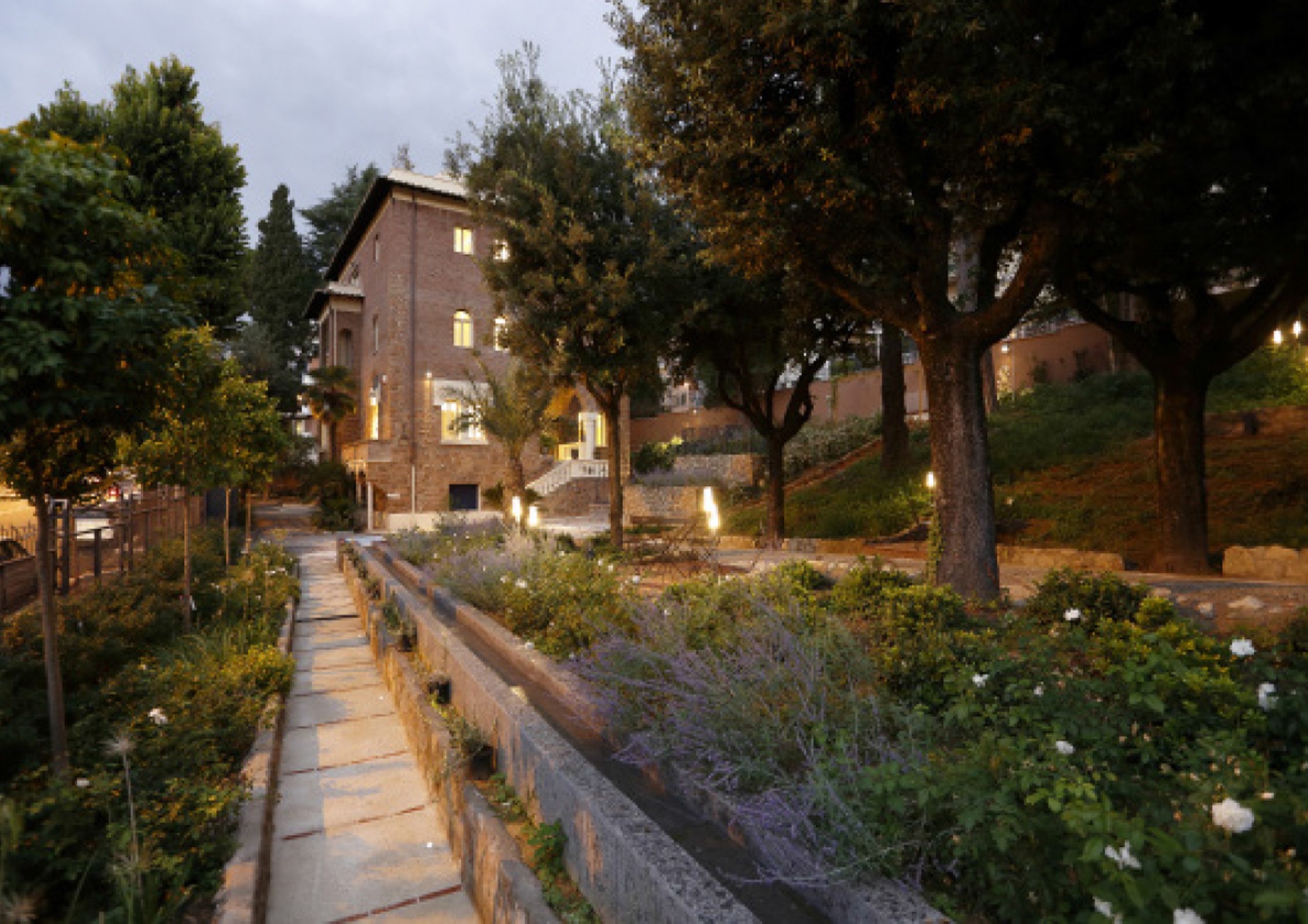 |
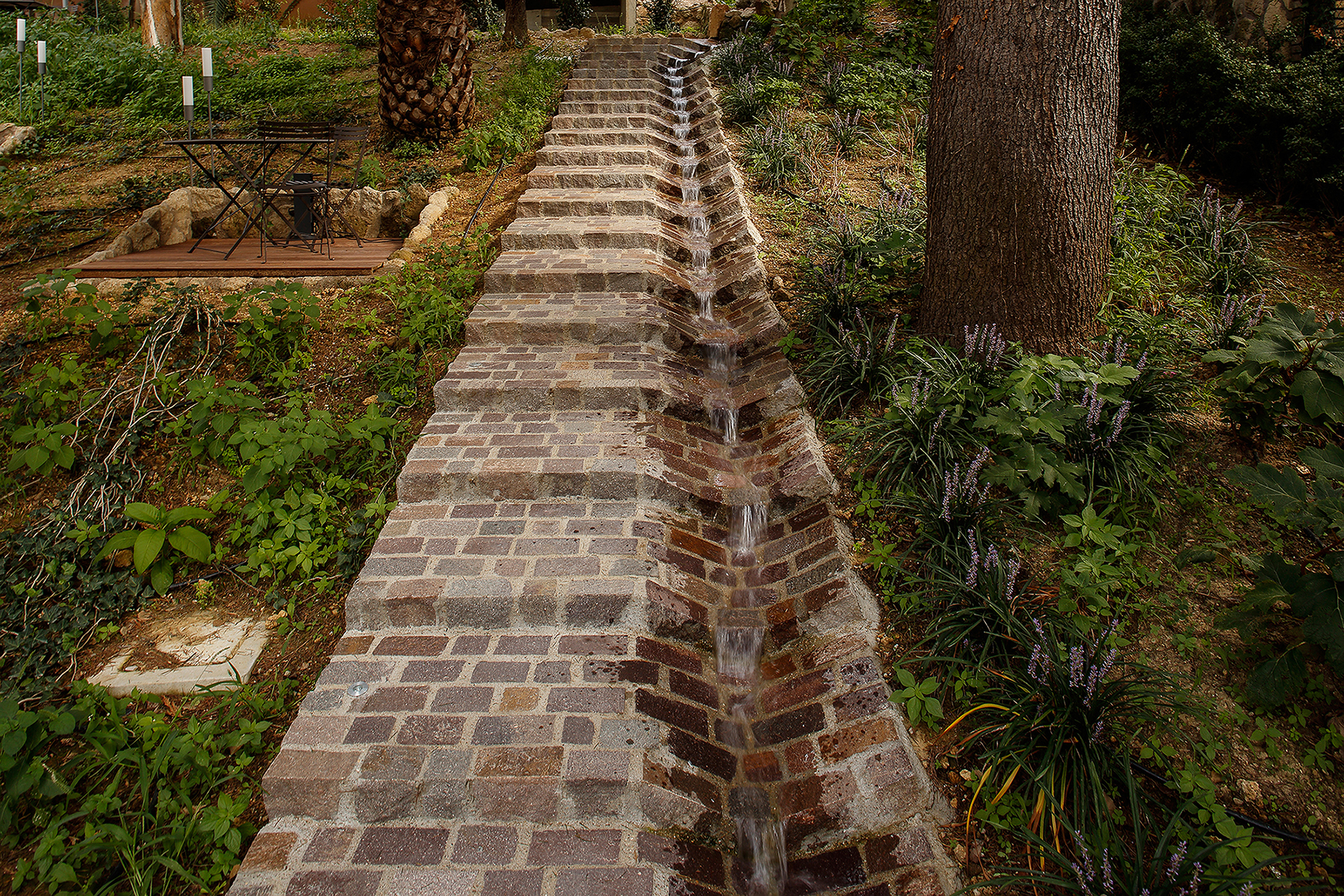 |
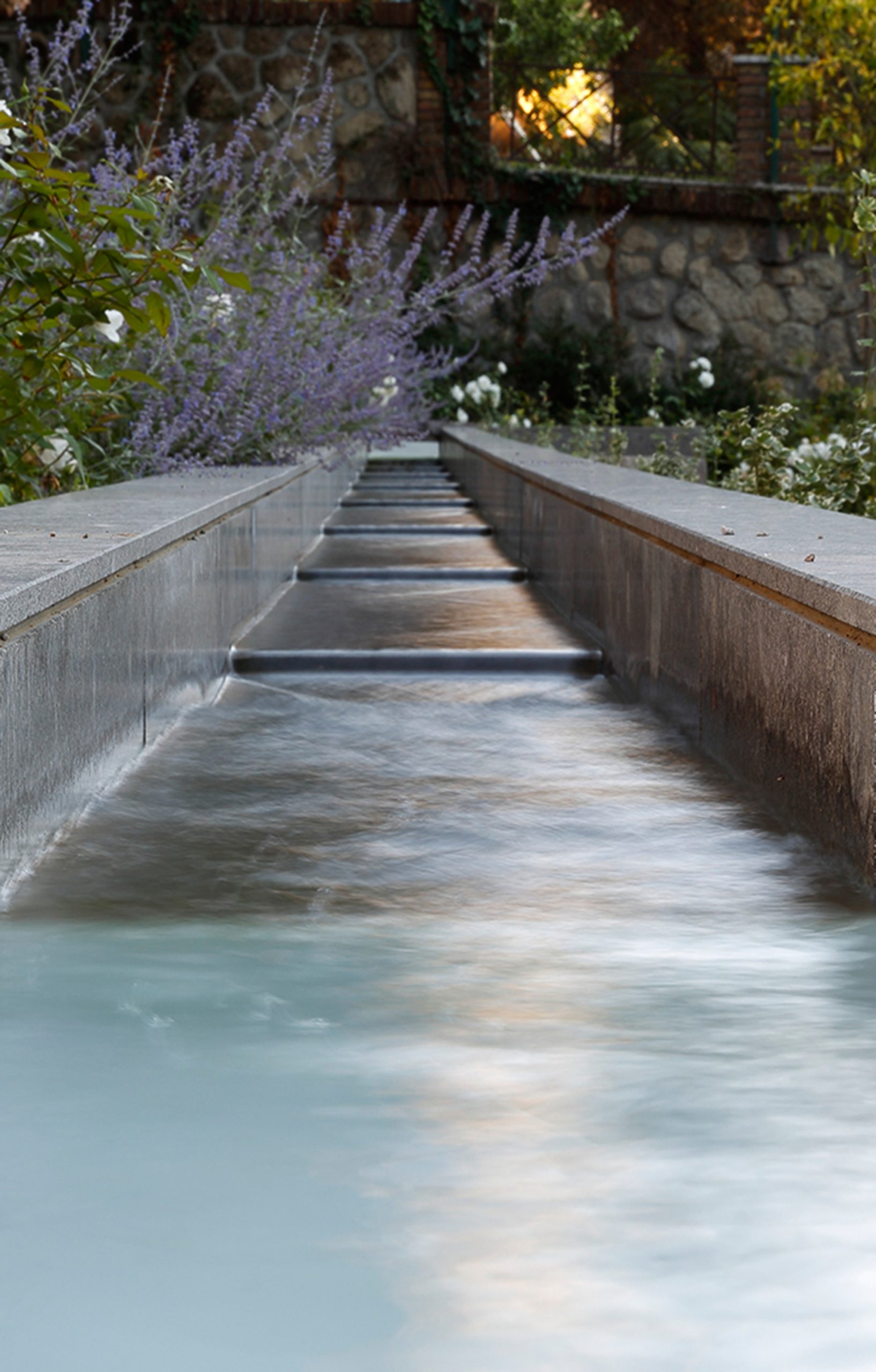 |
Descrizione del progetto
The project intervenes on an historical building, a 5 storey “palazzo” in a residential area in a North-Western
borough of Rome, by one of the most famous Art Nouveau Italian architects, Gino Coppede’. The construction
included an Art-Nouveau exotic garden, dilapidated after having been neglected for many years.
The project is based on a strong separation between the historical building, restored and brought back to the
original state as possible and the new construction. This approach, that avoids ambiguous contaminations
between the pre-existing elements and the new ones, is fully represented in the small church realized as a building within the building, an ark made of wooden arches wrapping the space (12 – in the number of the Apostles).
The old stairs have been demolished and replaced by a new wooden sculptural stairs that connect all levels and
encourage to visit the building, up to the scenic terrace at the fourth floor that oversees the entire city.
Relazione illustrativa del progetto
Scarica la relazione
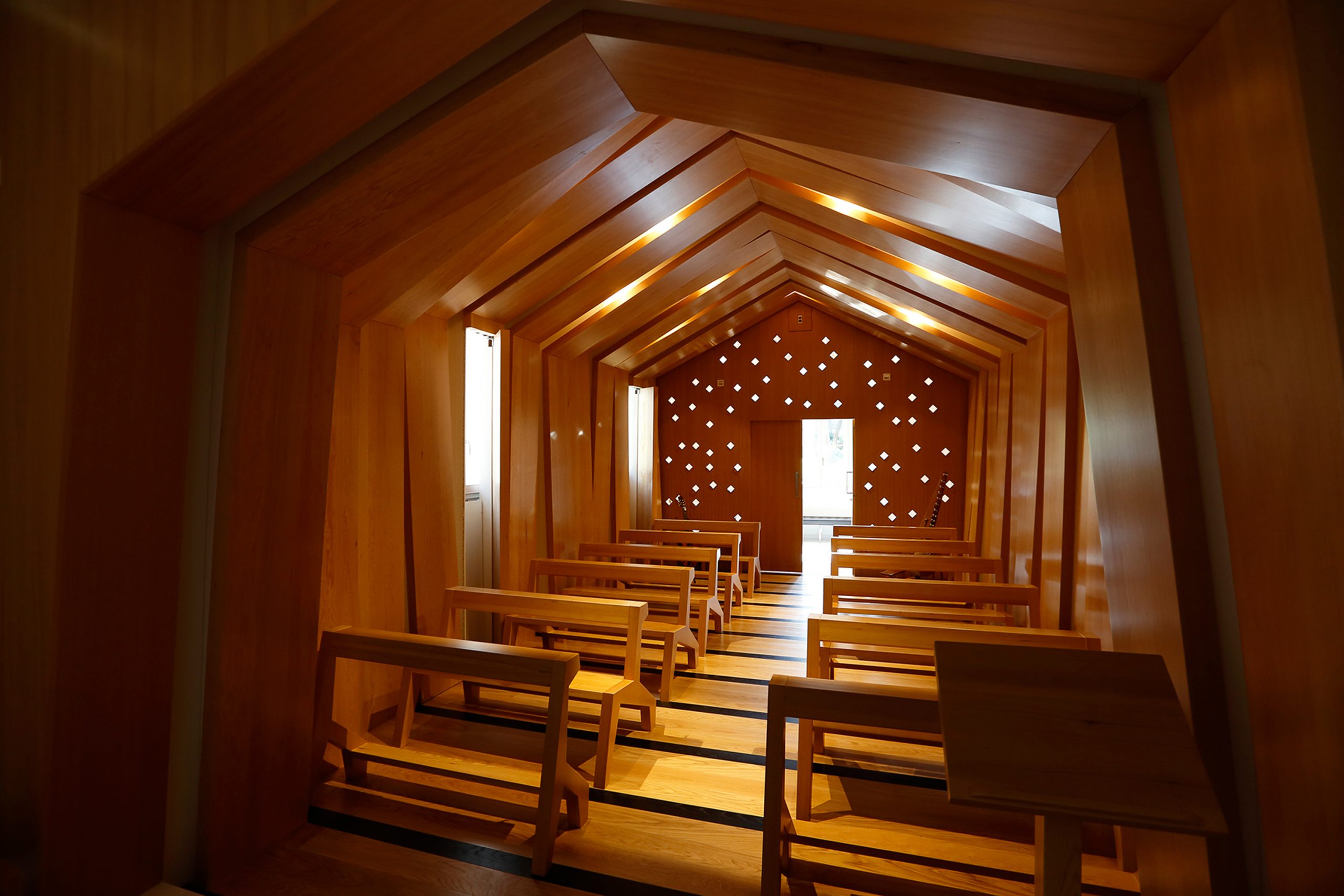 |
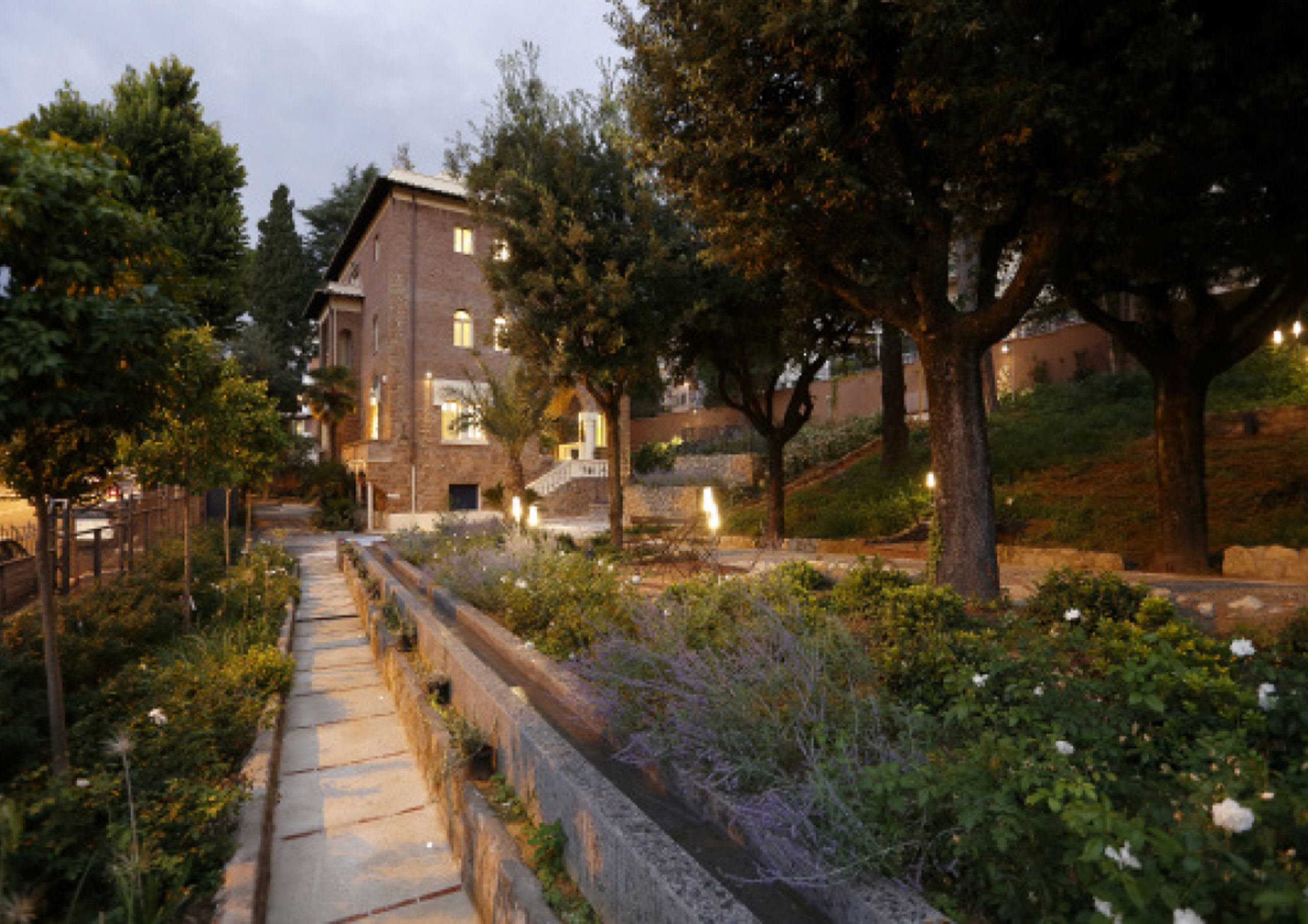 |
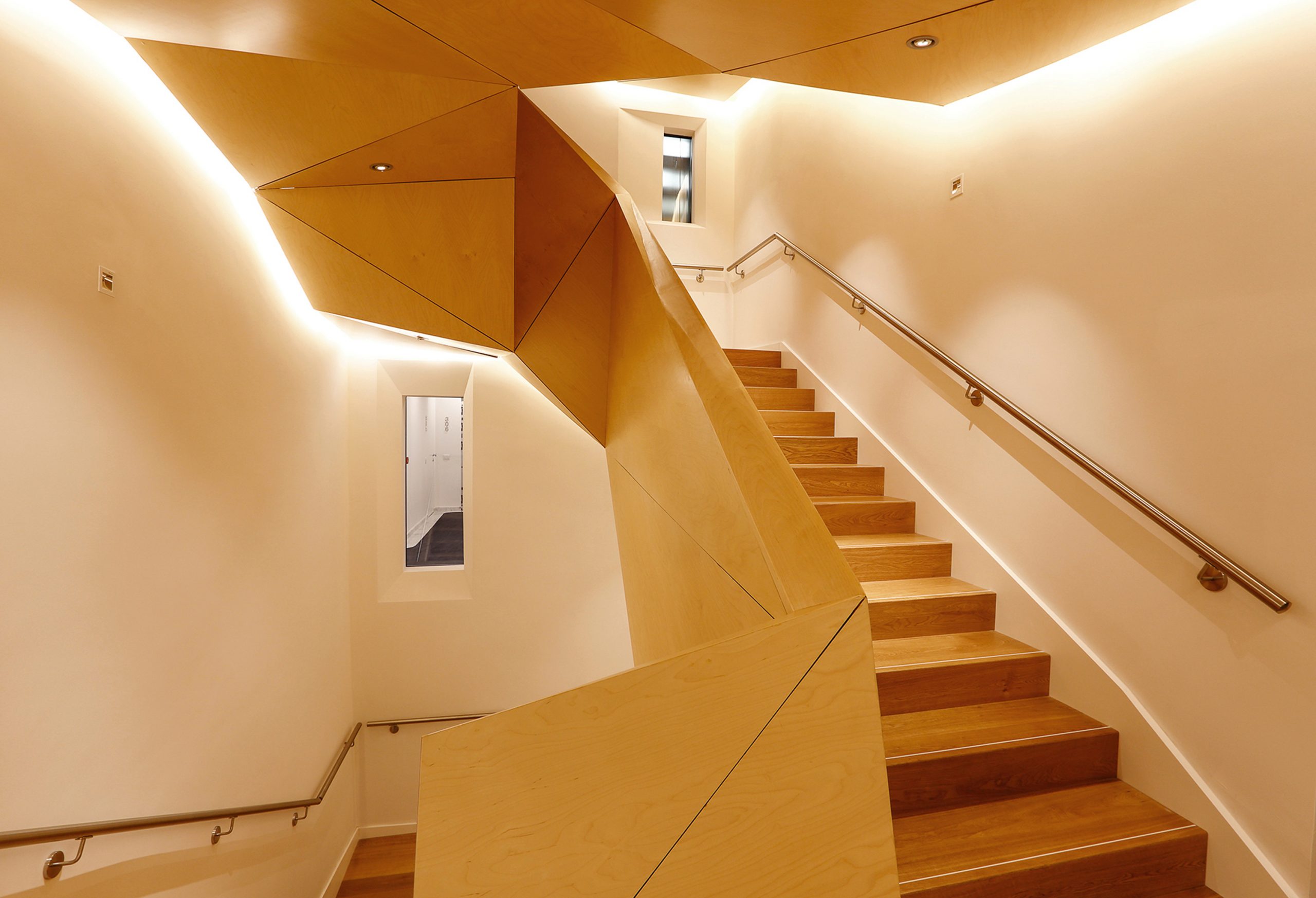 |
 |
Disegni tecnici
TORNA ALLA PAGINA DEI PROGETTI
