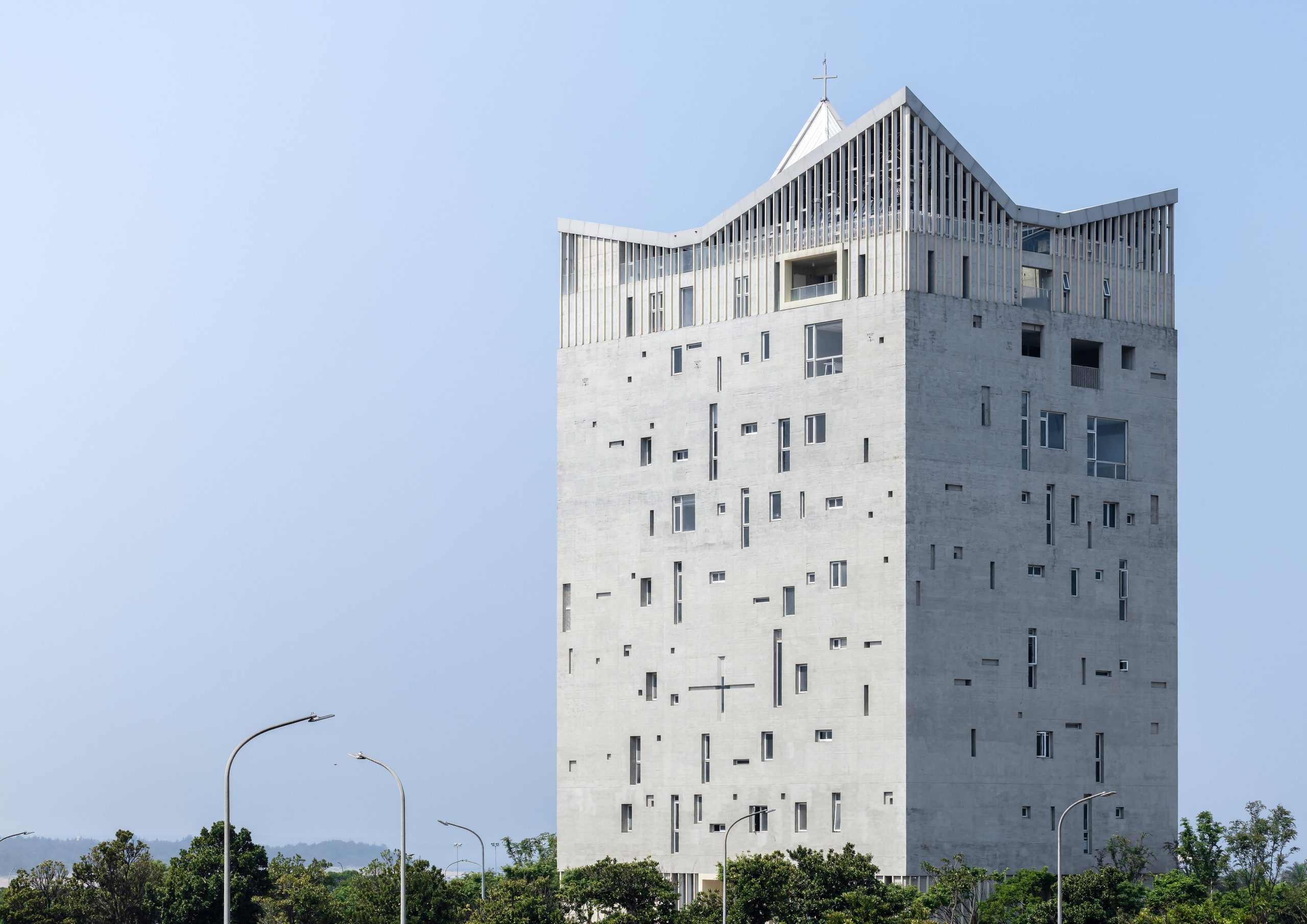tamkang-church / Germany
| Progettista | Yu Han Michael Lin | |
| Location | Kanding 5th Rd, No. 155, 251, Tamsui District, New Taipei City | |
| Nazione | Taiwan | |
| Design Team |
Behet Bondzio Lin Architekten |
|
| Anno | 2021 | |
| Crediti Fotografici |
©YuChen Chao Photography |
|
Foto esterni
 |
 |
 |
 |
Descrizione del progetto
A Church within a Fortress.
All church buildings are built with the hope of interpreting the Christian doctrine perspective of the
world (weltanschauung in German). The Tamkang Church emphasizes eternity, universality and
community.
Because of the difficulty of acquiring land rights and the crowdedness of metropolitan spaces in
Taiwan, religious architecture in this country often ought to confront the distance between man
and heaven caused by the vertical massing of buildings. Unlike European churches that are able
to create sanctity through structure, elevated space and mysterious lighting between the ground
level and roof, the Tamkang Church also has to face the challenge of fulfilling the building code
and floor area requirements by vertically stacking both the day-to-day and sacred spaces of the
church. How to build a holy and sanctified place that embraces the love and compassion within
society is the most critical focus of the design of the Tamkang Church.
The architecture of cathedrals often uses the cruciform shape as the main element to organize its
space; the design concept of the Tamkang Church is also based on the cross but in a broader
sense. It interweaves people’s lives through the church celebrations and their daily lives and brings
nature into city life.
The site is located on the northernmost side of the island of Taiwan, Danhai in New Taipei City is
a windy and rainy city on the coastline. The building faces the harsh conditions of this seashore
and embraces the beautiful scenery of this environment. Although the customized thick double
layered walls can be used as an architectural element that regulates the climate they also play
the role of intertwining lives within the space.
The massive materiality of the building responds not only to the climate conditions of its site but
also to the regulation and fundaments of construction in a place so wildly affected by
earthquakes.
The presence of concrete as the main building material takes form using different treatments and
techniques. The walls that conform the skin of the building are mostly clean-washed exposed
concrete on the inside while they show the imprint of wood boards on the outside. Located at the
entrance of the building an image of Jesus was parametrized and transferred to the
formwork to cast the concrete with it. On the ninth floor behind the baptism space, there is a wall
cast with a steel tubes pattern to achieve a wall carved with curves. On the same floor, the
confession room on the outside is finished with rough concrete while its interior is cast with fine-washed exposed concrete, playing with the symbolism of the transition that takes place during the
confession.
The window organization is conceived as a constellation of shades of lights. This can be
experienced coming up to the third and fourth floors, where the church space is. In the main stair
space in between walls on the west side, in the afternoon the sun performs an intentional cubist
painting made out of light.
Churches in Taiwan play a different role in society than they do in Europe. Senior Pastor
Albert Huang from the Tamkang Church once said that the Tamkang Church would be a church
where anyone would be welcome, and he wanted to put the focus on its role of social welfare—
under the premise of recognizing “everyone is a sinner,” and “nobody is perfect,” it would help
remedy the defects in the society. Thus, the Tamkang Church leaves more than half of their
facilities to be used as a social welfare center, emphasizing communication but not hierarchy,
security but not distance. The architecture must reflect on its social responsibility, bearing the
cross to serve this land.
Relazione illustrativa del progetto
Scarica la relazione
 |
 |
 |
 |
Disegni tecnici

















