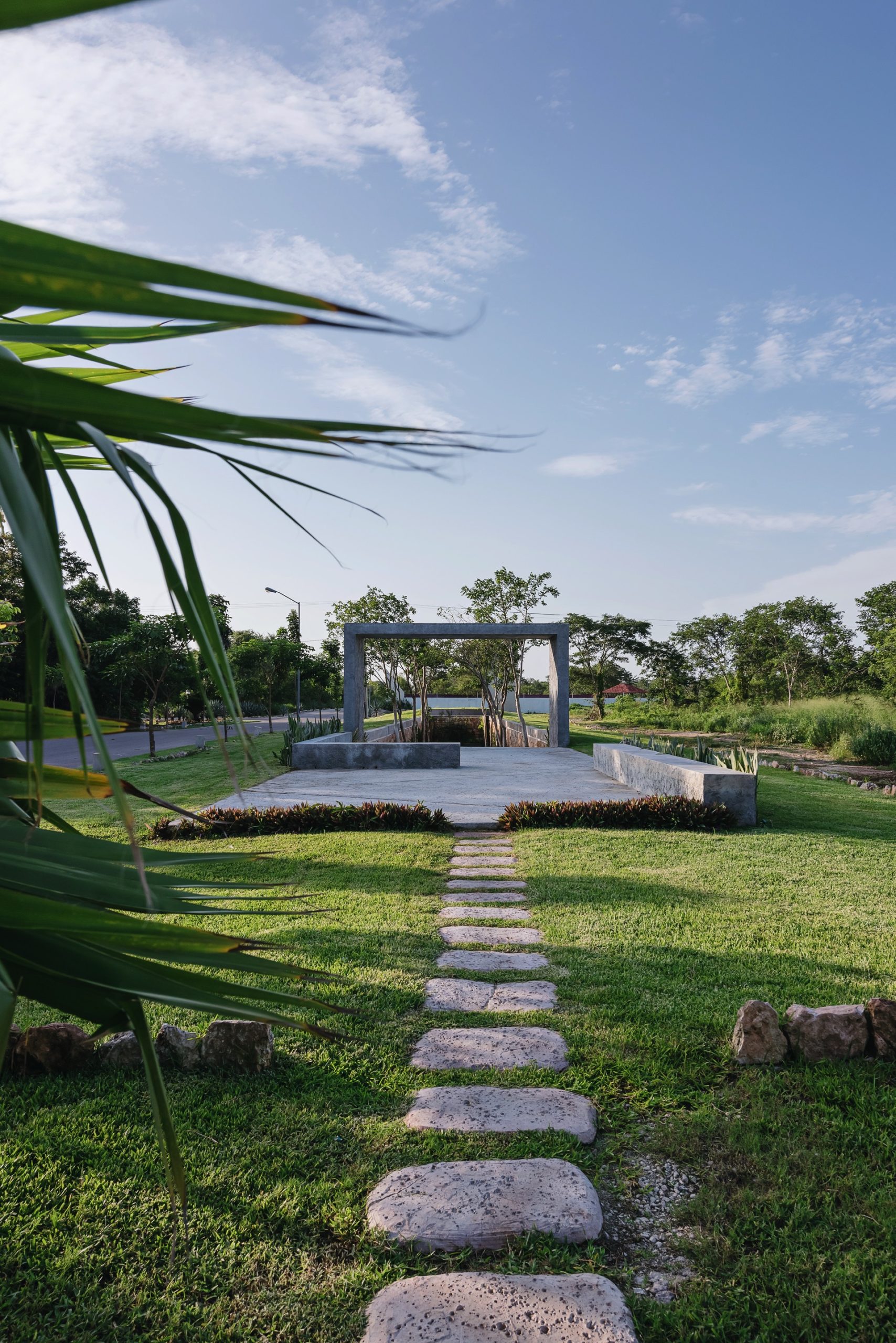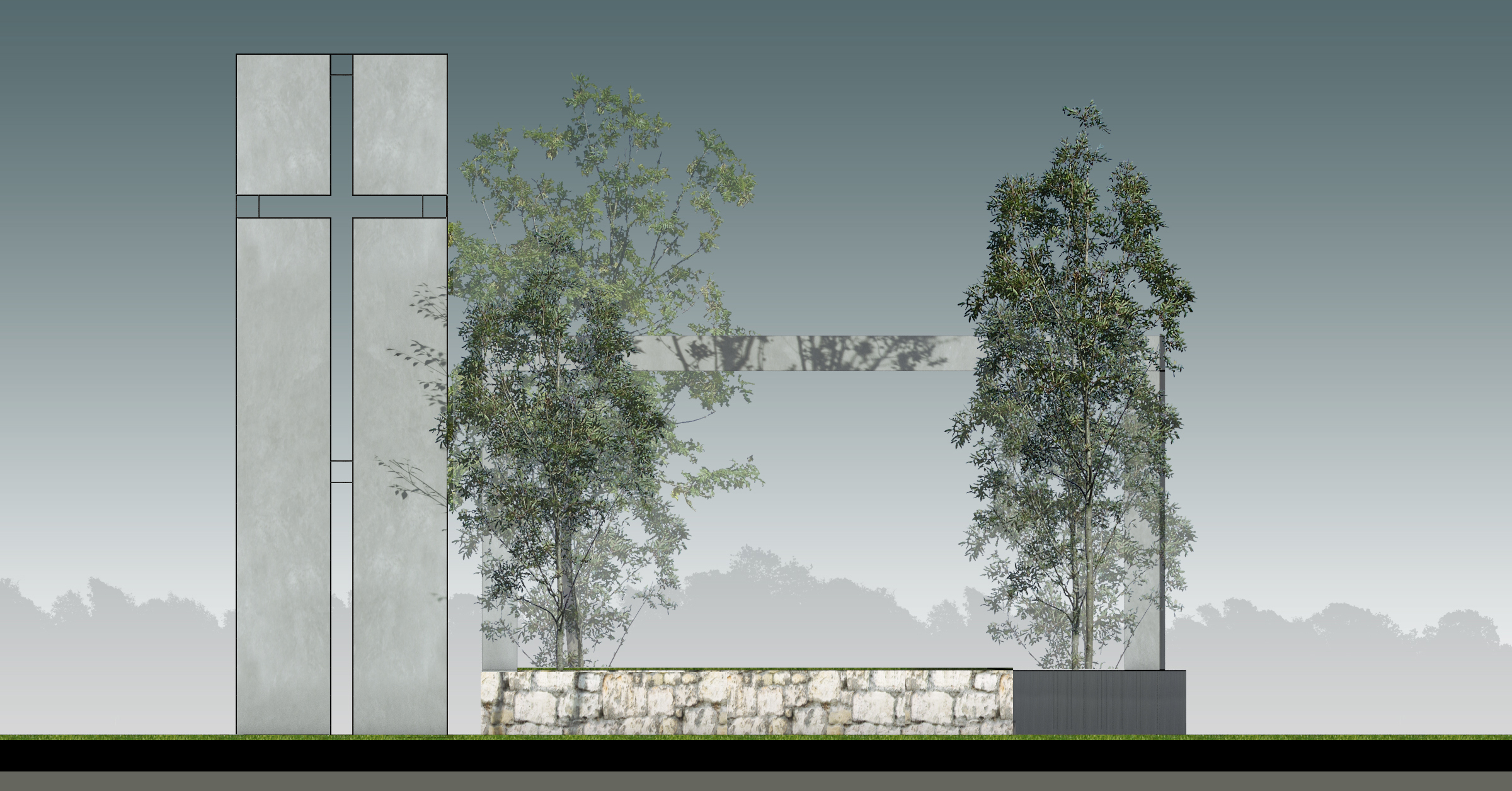capilla-de-la-tierra-chapel-of-the-earth / Mexico
 Enrique Javier Cabrera Peniche
Enrique Javier Cabrera Peniche
| Progettista | Enrique Javier Cabrera Peniche | |
| Location | Residencial Baspul, 97342, Chicxulub Pueblo, Yucatán | |
| Nazione | Mexico | |
| Design Team |
Lead Architect Enrique Cabrera Peniche |
|
| Anno | 2020 | |
| Crediti Fotografici |
Capilla_01 Enrique Cabrera |
|
Foto esterni
 |
 |
 |
 |
Descrizione del progetto
The Chapel of the Earth is paradoxically ‘built’ by generating an empty space that mimics disappearing from the immediate landscape of its surroundings. It is intended to be a place of reflection, silence, and prayer, as well as having an intrinsic connection with nature.
To enter it, we need to walk along a gently sloping ramp accompanied by Chaka trees, a path that seems to lead into the depth of the earth, exposing its walls where natural textures invade the cracks of the layers of time, where one can enjoy the sounds of nature and the silence of the empty space.
Once the journey has ended, you are greeted by the covering over the only nave which has a dual function: on one hand, visually delimits in three parts — altar, nave, and access ramp — a volume merely made of air; on the other hand, it hierarchizes them with a play of lights and shadows to achieve the prominence that the altar requires. The walls of living rock support a vaulted concrete roof that does not intend to compete with the expressiveness of millions of years of geological formation. Two rows of benches narrow the path to frame the most important space: The Altar.
The Altar seems to be the end of a cavern with the vault open, creating a window to the sky. At the end of the cavern is a body of water, referencing the cenotes that form as part of an underground river of the many that have their course in the subsoil of the peninsula. This further generates a sense of isolation and reflection, providing the ideal space to find oneself.
Only two elements stand out in the context: the ‘frame’ of the entrance that delimits the atrium, where the journey begins and gradually the ‘orator’ becomes detached from the external environment. And the ‘cross’ on the edge of the square void, made of prefabricated concrete that allows the space’s vocation to be identified from afar.
‘The Chapel of the Earth’ allows for a free interpretation by the ‘orator’. It does not intend to impose a lesson on space, on the contrary, it invites one to take ownership of it depending on the moment, the weather, the light, and the time.
The project is a free, simple proposal that aims to resolve a space with the minimum elements, two walls that subtly separate as they delve into the underground. For us, it is a powerfully simple and expressive work.
Relazione illustrativa del progetto
Scarica la relazione
 |
 |
 |
 |
Disegni tecnici




