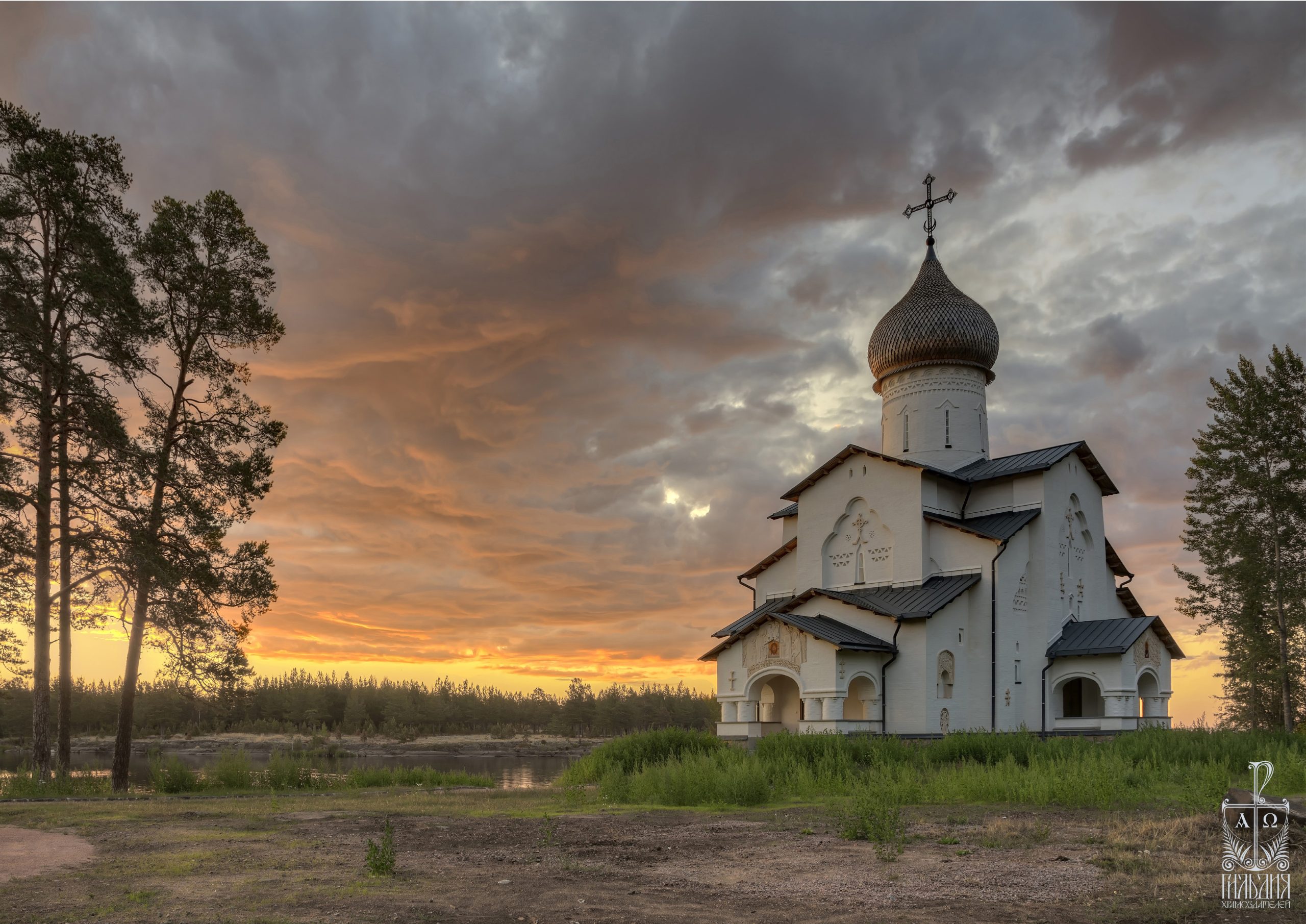the-church-of-skete-in-the-name-of-the-kazan-icon-of-the-mother-of-god / Montenegro
| Progettista | Andrey Anisimov | |
| Location | 186756, Republic of Karelia, Sortavala district, Valaam island | |
| Nazione | Russia | |
| Design Team |
Author of the project, chief architect and work manager — architect Andrey Anisimov |
|
| Anno | 2019 | |
| Crediti Fotografici |
Photo archive from the collection of Andrey Anisimov |
|
Foto esterni
 |
 |
 |
 |
Descrizione del progetto
The skete is located on the far cape of the island of Valaam in Lake Ladoga in northern Russia, in Karelia. A monolithic stone slab emerges from the water to a small height and the site for the skete is located on a narrow strip between the lake and the forest.
The buildings of the skete were completely lost during the Soviet period and now it was decided to restore the monastery, but not to repeat the architecture of the previous buildings, but to create new buildings, not even in their historical place.
A project was developed for the entire skete, including the church, monastic cells, guest houses and other buildings, but due to lack of funds, only the church was built. The design of the church, as well as the entire complex, is made in the spirit of traditional stone architecture of the Russian North. Simple shapes, sloping walls, a small amount of decor.
But the pediments of the vestibules and the apse of the altar are decorated with elegant stone carvings and icons.
The roofs rise like steps to the central part of the temple — to the dome.
The temple is crowned with a traditional dome for Orthodox architecture, made of wooden structures and covered with an aspen ploughshare.
The successful choice of the location of the temple, its laconic forms, natural materials and traditional methods of laying walls allowed the building to blend organically into the surrounding landscape.
The interior of the church is very restrained, which distinguishes it from most modern Russian churches. A low stone barrier and two icons with full-length figures of Jesus Christ and the Virgin Mary separate the altar from the place for worshipers.
There is another icon case near the wall — a triptych. The sacrificial table of the altar is carved from a single stone slab. A throne with a stone cross completes the composition of the altar space. In the laconic carved decor you can see crosses made of lead.
There are only two images on the vaults — Christ Pantocrator in the central dome and the Virgin Mary in the altar vault.
An important part of the artistic solution is the font compositions on the walls in the altar.
The authors designed and manufactured stained glass windows, all the utensils, furniture, lighting and even vestments for the clergy.
Relazione illustrativa del progetto
Scarica la relazione
 |
 |
 |
 |
Disegni tecnici






