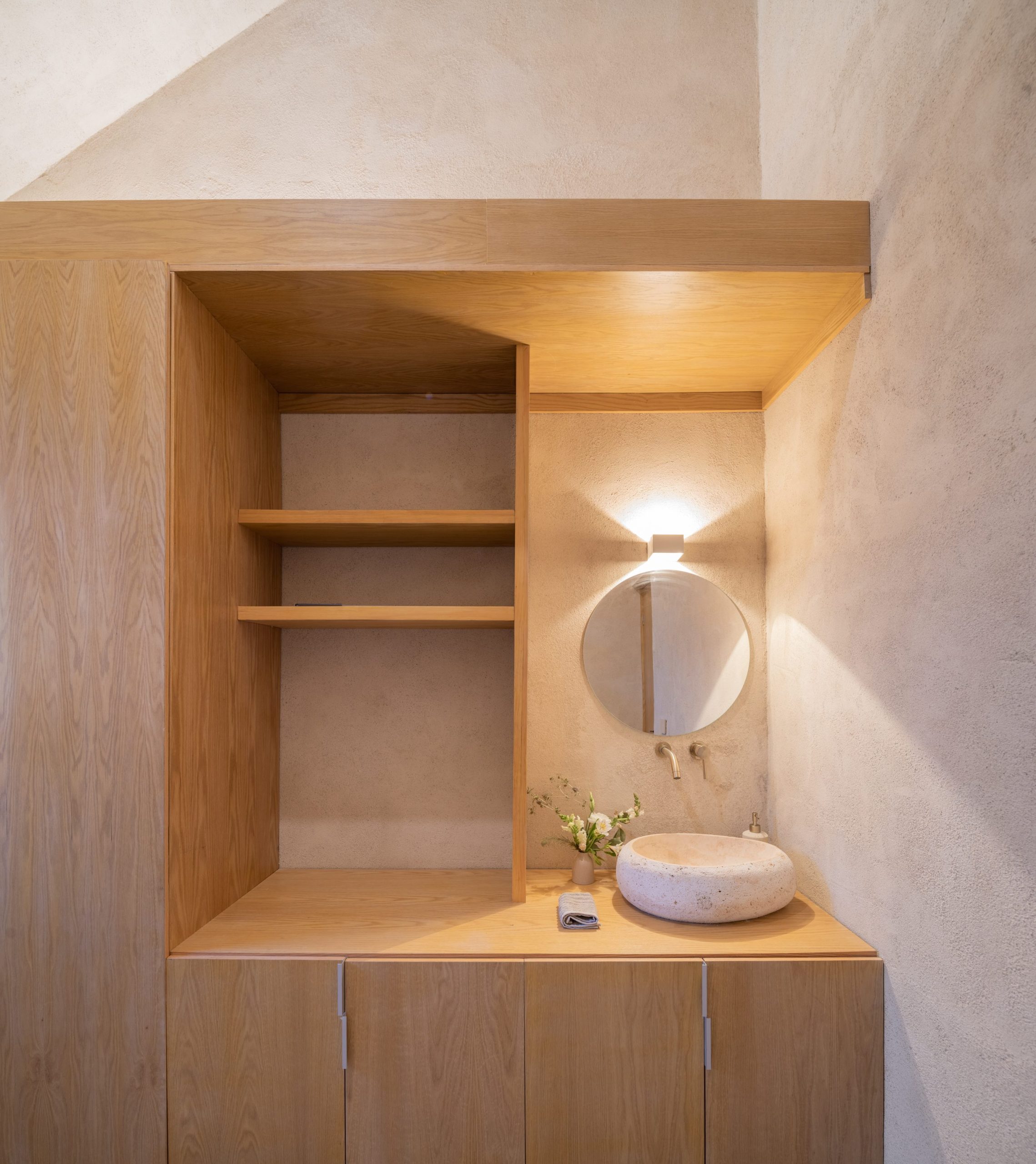san-jose-chapel / Mexico
| Progettista | Hugo Ozuna & Ana Pineda | |
| Location | Montemorelos, Nuevo León, México | |
| Nazione | Mexico | |
| Design Team |
Head architects: Hugo Ozuna & Ana Pineda. |
|
| Anno | 2022 | |
| Crediti Fotografici |
Paco Alvarez VIDEO HERE: https://www.acrnm.mx/capilla-san-jose-arquitectura-religiosa |
|
Foto esterni
 |
 |
 |
 |
Descrizione del progetto
Concept
Located in the center of the “Madre Tierra” field, a place of orange, avocado, and lemon crops, where one beholds the mountains’ profile and the greenery of Montemorelos, Nuevo León. This project was born of a spiritual need: build a reflection space for the family and the community.
The spirituality, men’s intimate dimension, calls for a respectful and perceptive architectural approach. The in-depth study of Christian liturgy and the northeastern countryside founded the design process of this project. To reach an applicable proposal, we observed respective religious protocols and rural settings: we analyzed solar path, wildlife, the seven sacraments, and the Catholic Mass ceremonial rites. The “Capilla San José” is the solution where faith and the countryside coexist in the same celebrational space.
Architectural Project
Volumetry & Program
The chapel is a space of tranquility and celebration: a meditation place, a sharing place, a communicating vessel, and an introspection refuge. The medley of these translates into the project volumetry. Three individual volumes that together become one.
The blocks placed on the extremes are great monoliths of solemn expression. They are closed, heavy, and wide units with a gable roof, as historic tradition dictates. The first unit acts as a lobby, while the last serves as a lavatory and a religious instruments storage. They are transition areas. Both of these volumes hold and embrace the central hall. The central hall is see-through, elongated, and light. Shorter than its counterparts, it emphasizes their different nature: this nave is open, warm, and splendid. Wood cladding pillars and rectangular glass windows frame it.
The “Madre Tierra” expanse field is visible from the parishioners’ benches. They can see the outline of healthy trees, the flat line of the cultivated field, and the floating clouds. The architecture extends the chapel and allows the countryside to come in. In this central nave, masses and religious coexistence take place.
There was a need for the connections to be solved in a subtle and refined way. So it could allow the project to be understandable as a full proposal, and as a linking of the three autonomous units. Thus, the proposal resolved the union of volumes with long and narrow, clean windows that allow daylight to enter and ease the diffusion between the various spaces of the chapel, creating a balance among them, therefore building a synergy of
Miguel Hidalgo y Costilla 122, Lomas de Tampiquito, San Pedro Garza García, Nuevo León Tel. 8127486336 hola@acrnm.mx
transparency and strength.
The scale refrains the project from monumentality; it seeks to be intimate and accessible. The dimensions fit the human body and senses. The volumetry tries to communicate a welcoming feeling to any guest either it is the priest, parishioners, or marauders.
The chapel was designed with the programmatic intention to cover the seven sacraments. The lobby, also known as the narthex, has a confessional booth to practice Confession to the left, and a wall reserved for funeral alcoves to the right.
The central hall can house up to sixty persons, understanding the possible celebration of the Confession, Holy Orders, and Matrimony within it. Likewise, it has a baptismal font to perform the first sacrament.
Light and materials
It was on the fourth day, that God created the sun, and the moon and spared the sky with stars, reflecting light into the night. Inspired by this biblical event, the leaning slabs in the lobby were perforated strategically, opening small skylights that simulate a starry night. The lobby is a closed and compact unit, in its solemn darkness, illuminated by natural light that enters through cavities in the ceiling, creating the illusion that the sky and the stars are receiving the chapel guests instead of the polished concrete slab.
The local countryside holds a warm simplicity in its landscapes and routines: the time seems to flow calmer between the rivers and the grass. Through the use of materials and light, this project searches to imitate the countryside virtues. Using travertine to wrap and extol the altar, natural pine to cover the ceilings, polished concrete in the floors, and site stone masonry for the central nave parapets. Sandy dun pigmented stucco encases the external faces of the building. The materials are hard but warm, simple but elegant, and exposed in their minimal and natural form. The material nature of this project looks for, in the end, to grant shelter to the beholder.
We created transparency and seriousness with the light. The window planes located between the volumes’ connections allow filling the central nave with a diffused light, elevating the altar.
Miguel Hidalgo y Costilla 122, Lomas de Tampiquito, San Pedro Garza García, Nuevo León Tel. 8127486336 hola@acrnm.mx
About the Author:
Architects Hugo Ozuna (29) and Ana Pineda (29) headed the project. Graduated with honors from Monterrey Institute of Technology and Education, they gained international experience in Spain and Japan by working at Roldán + Berengue, OAB Carlos Ferrater, Asei Suzuki and Tezuka Architects.
Relazione illustrativa del progetto
Scarica la relazione
 |
 |
 |
 |
Disegni tecnici





