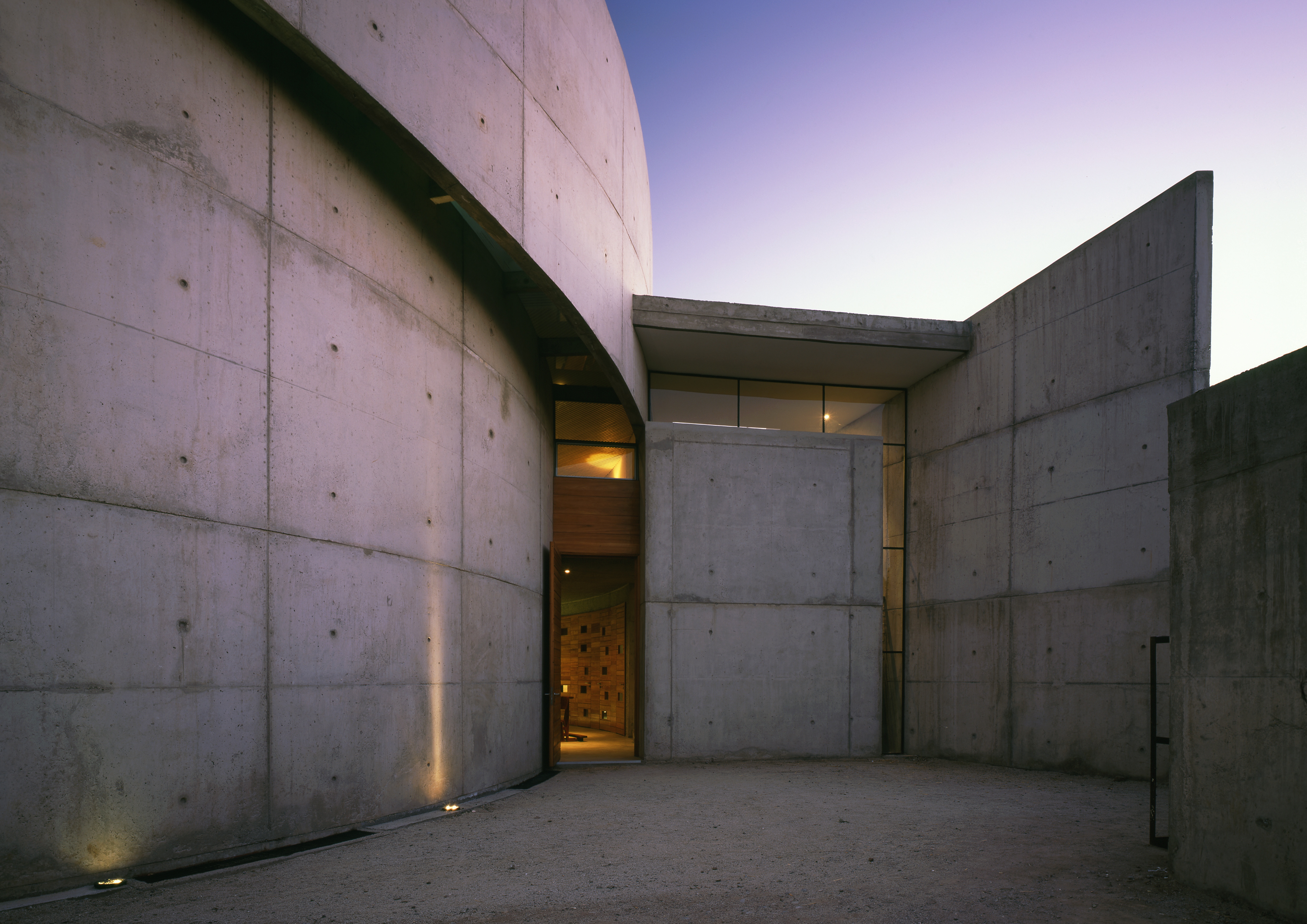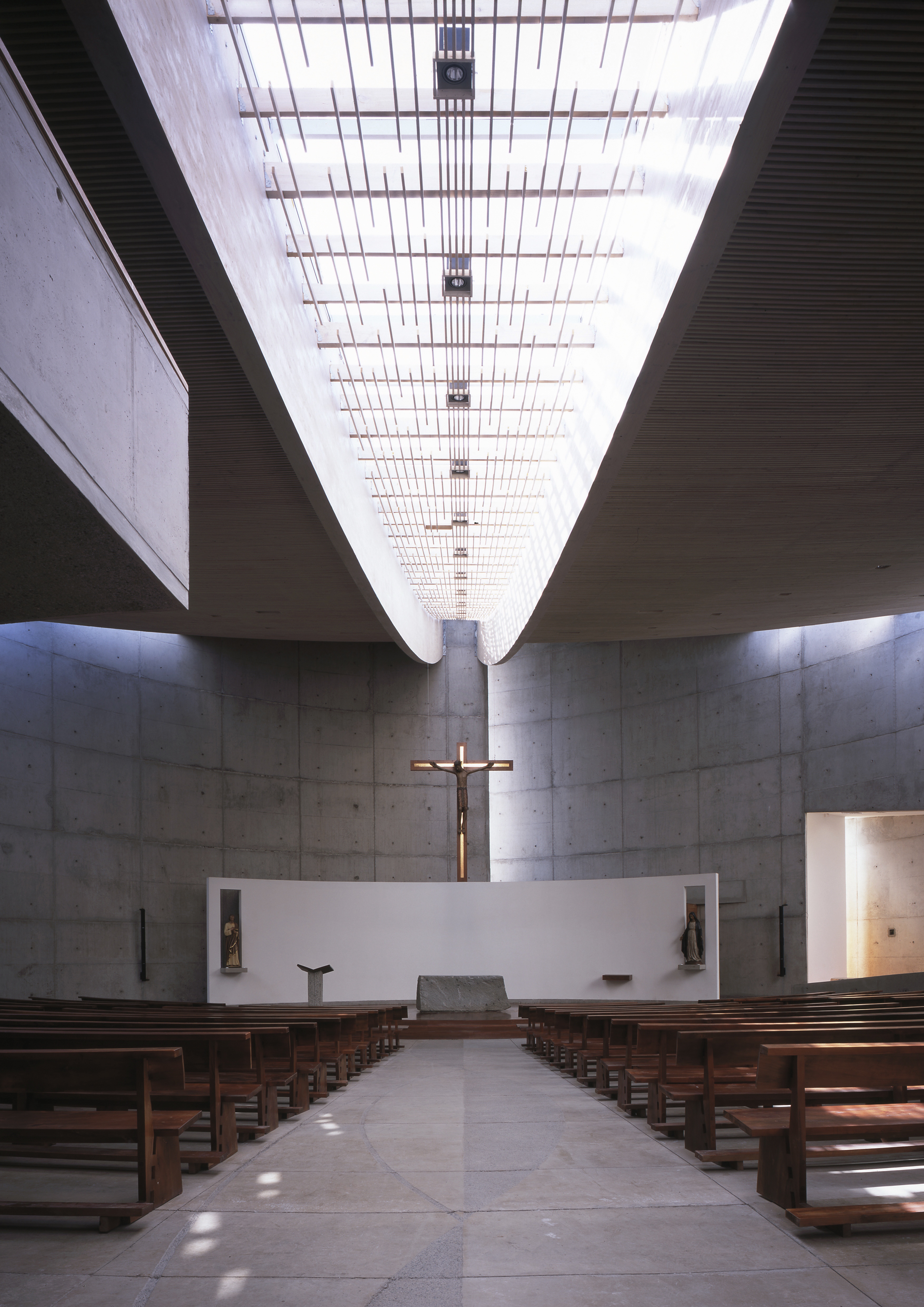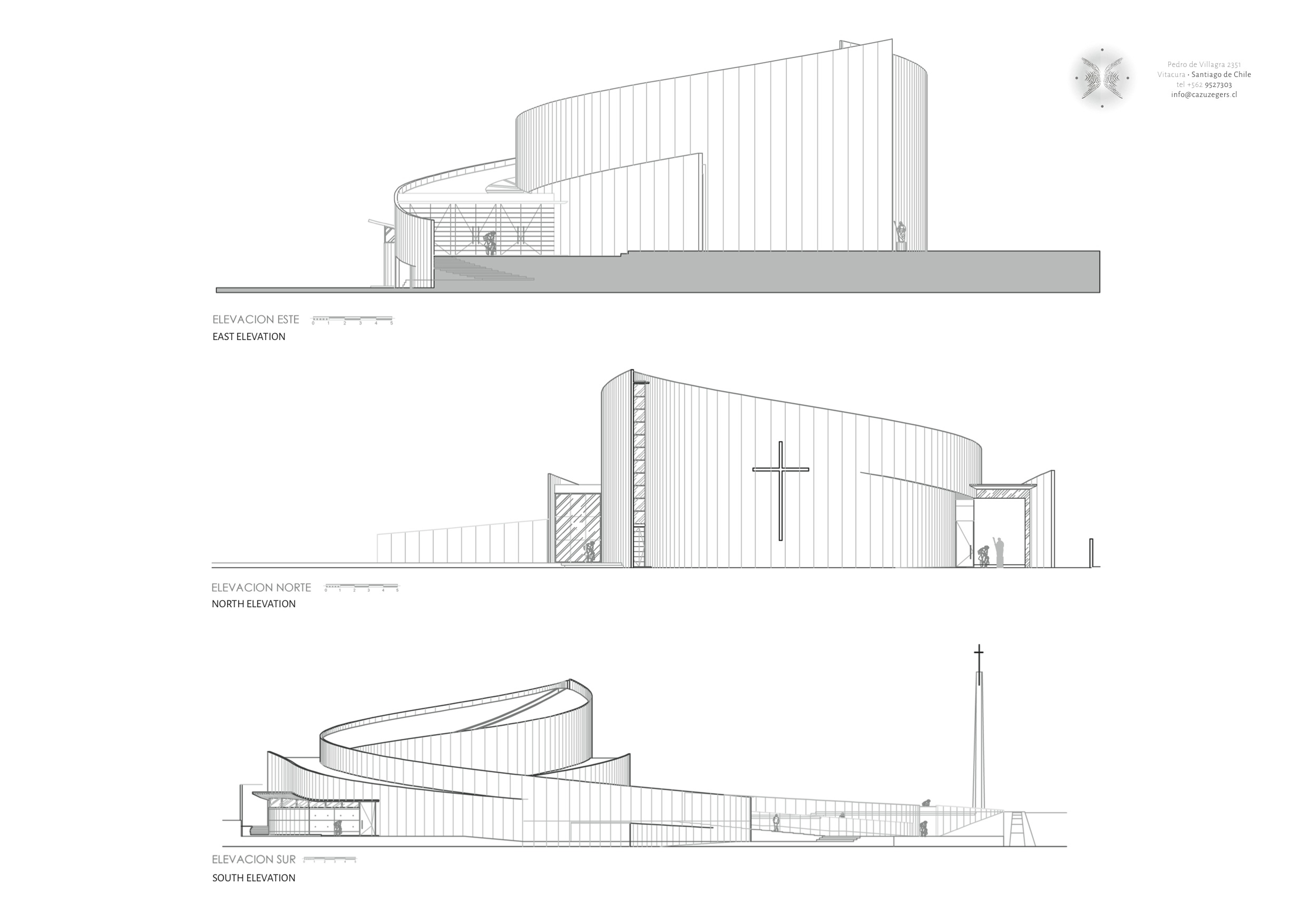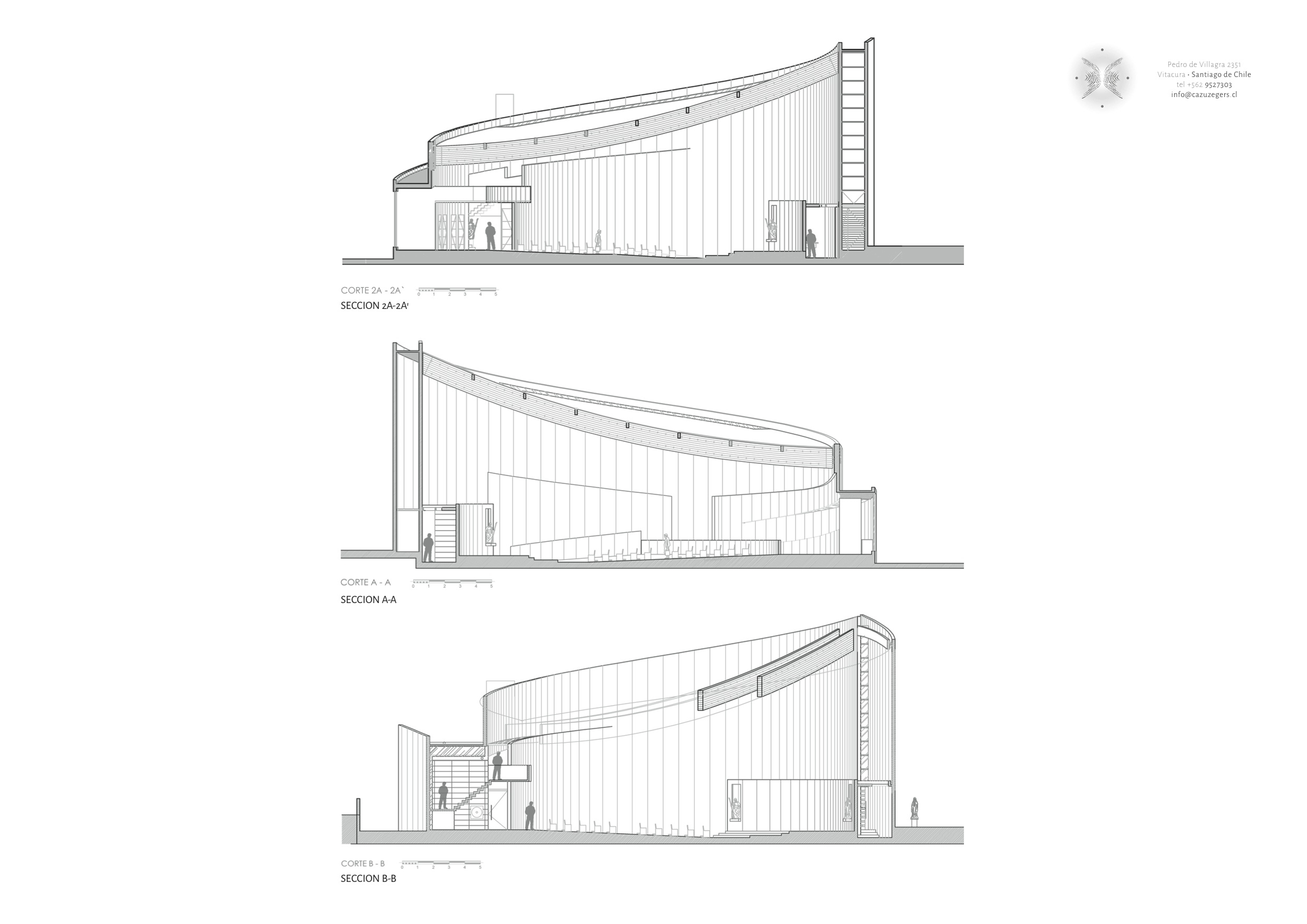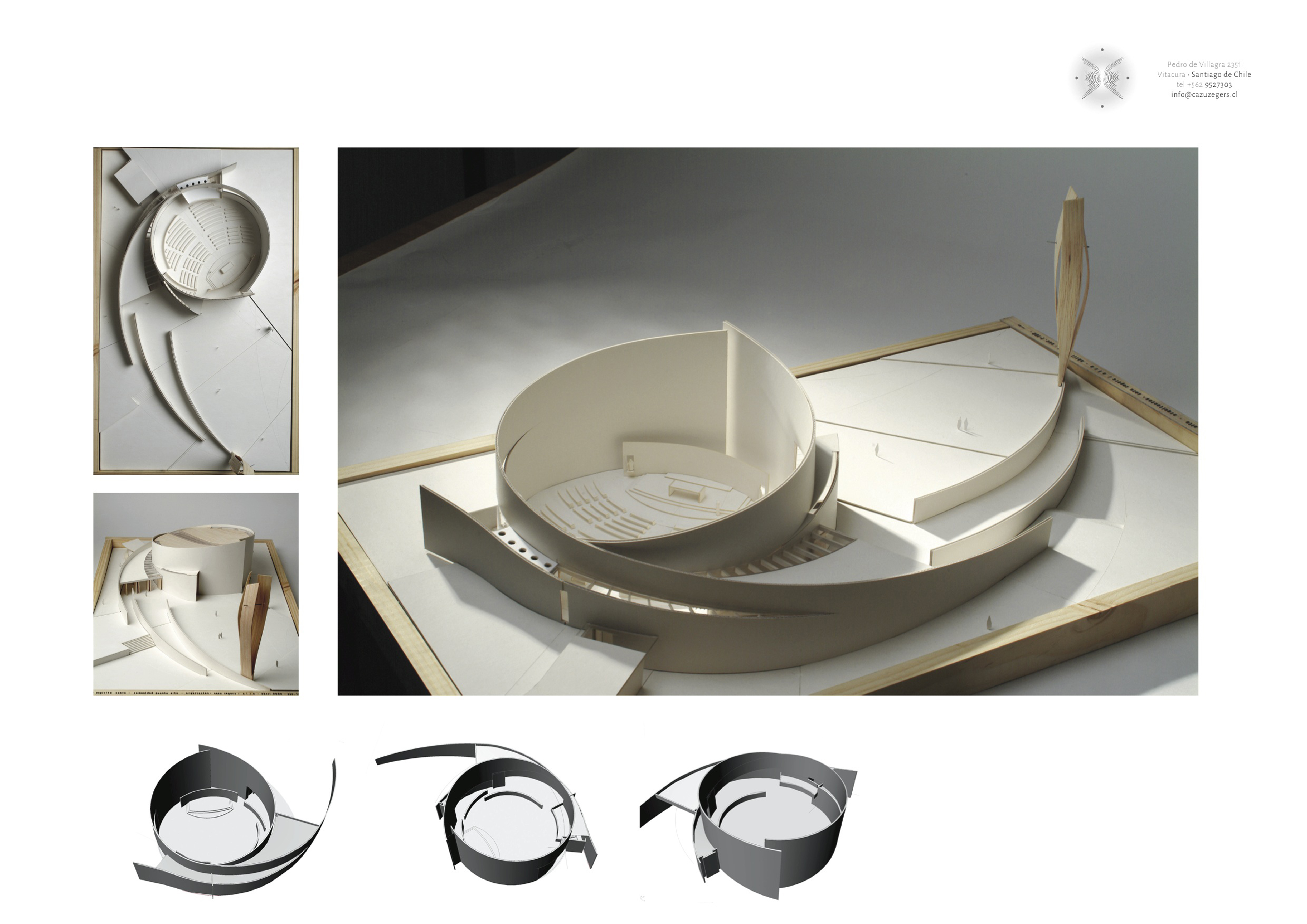holly-spirit-chapel / Cazu Zegers Architecture
| Designer | María del Carmen Zegers | |
| Location | Calle La Colonia, Puente Alto, Santiago, Región Metropolitana, Chile | |
| Design Team |
Cazú Zegers |
|
| Year | 2008 | |
| Photo credits |
EXT 01.jpg — Guy Wenborne |
|
Photo external
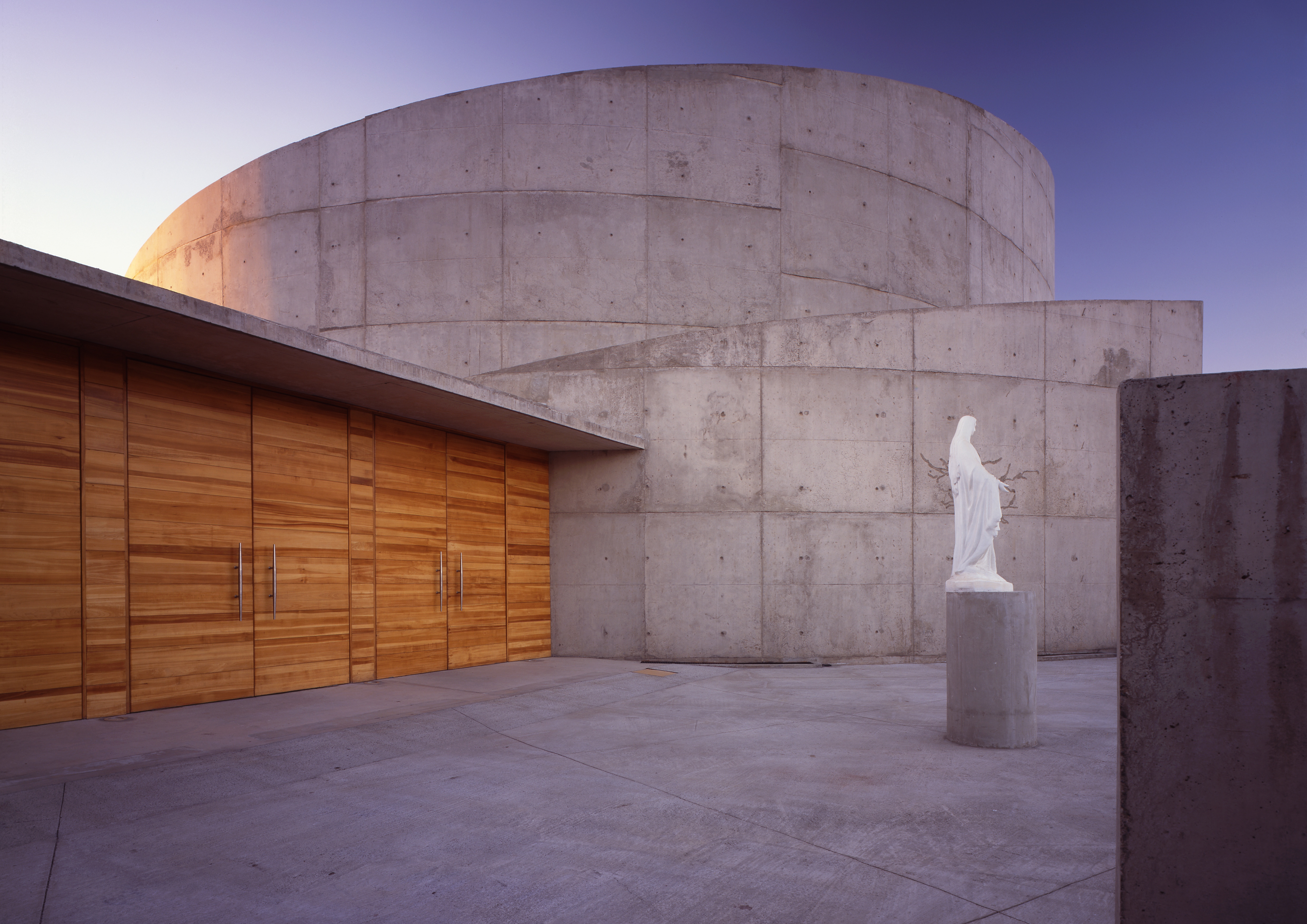 |
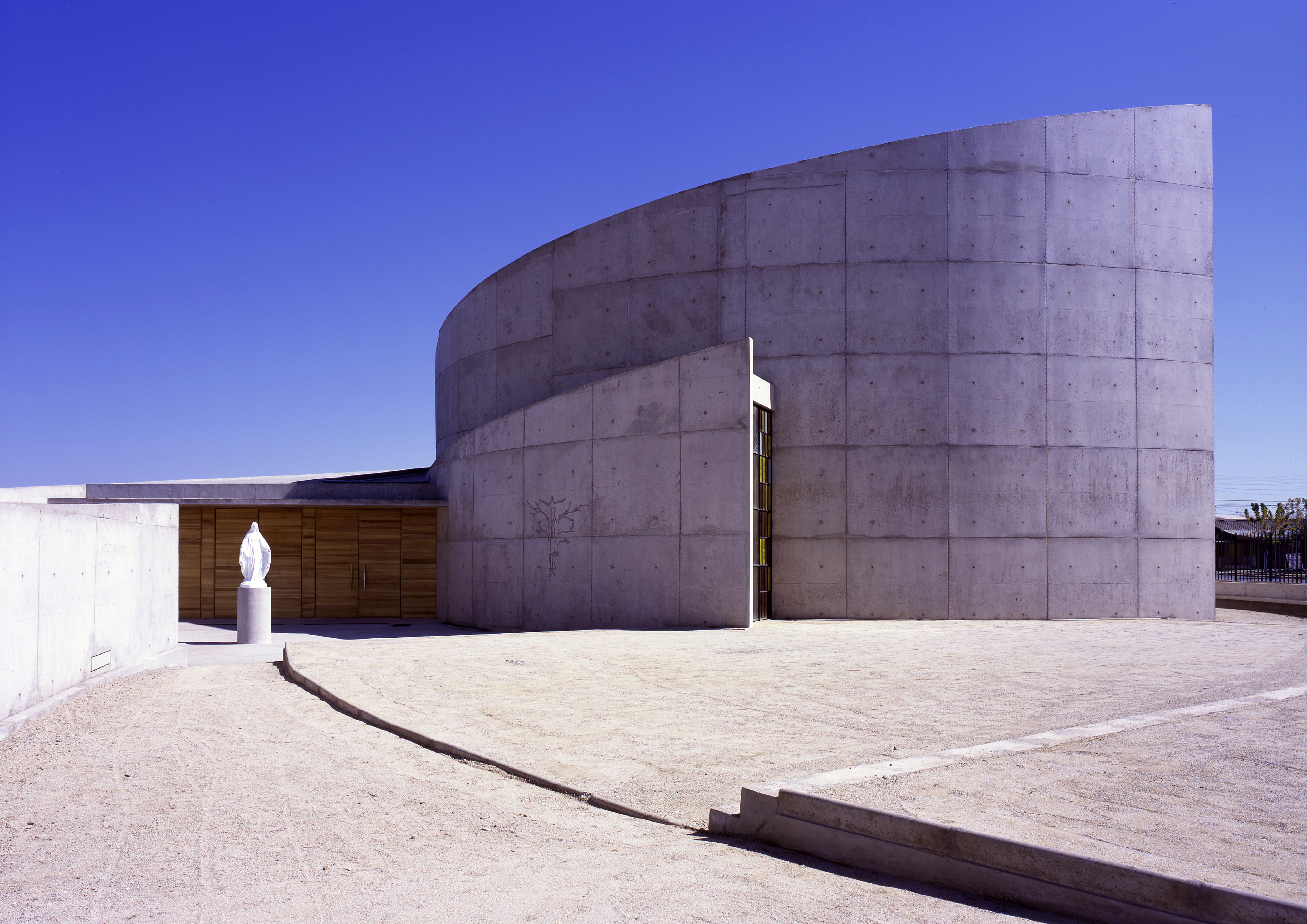 |
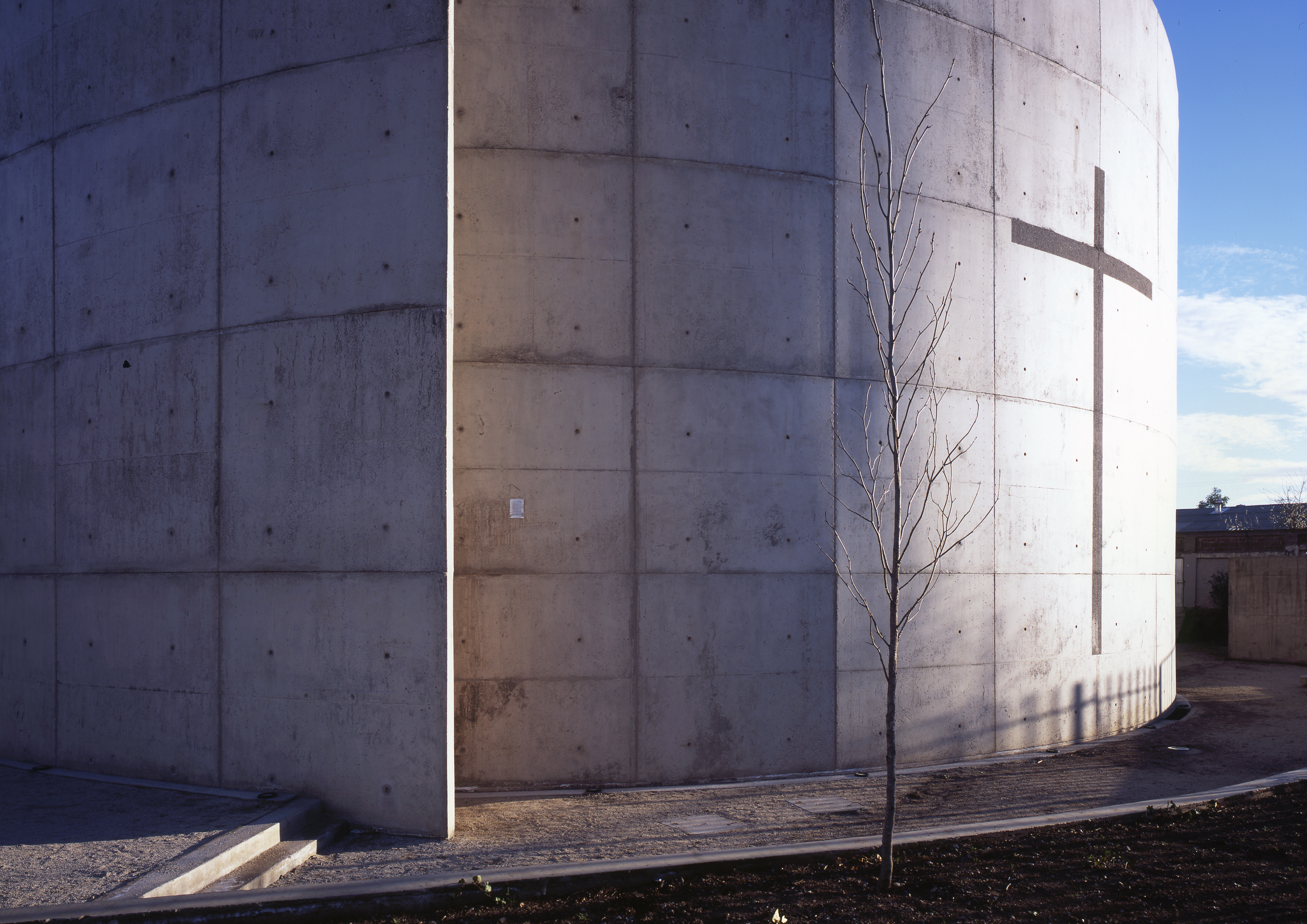 |
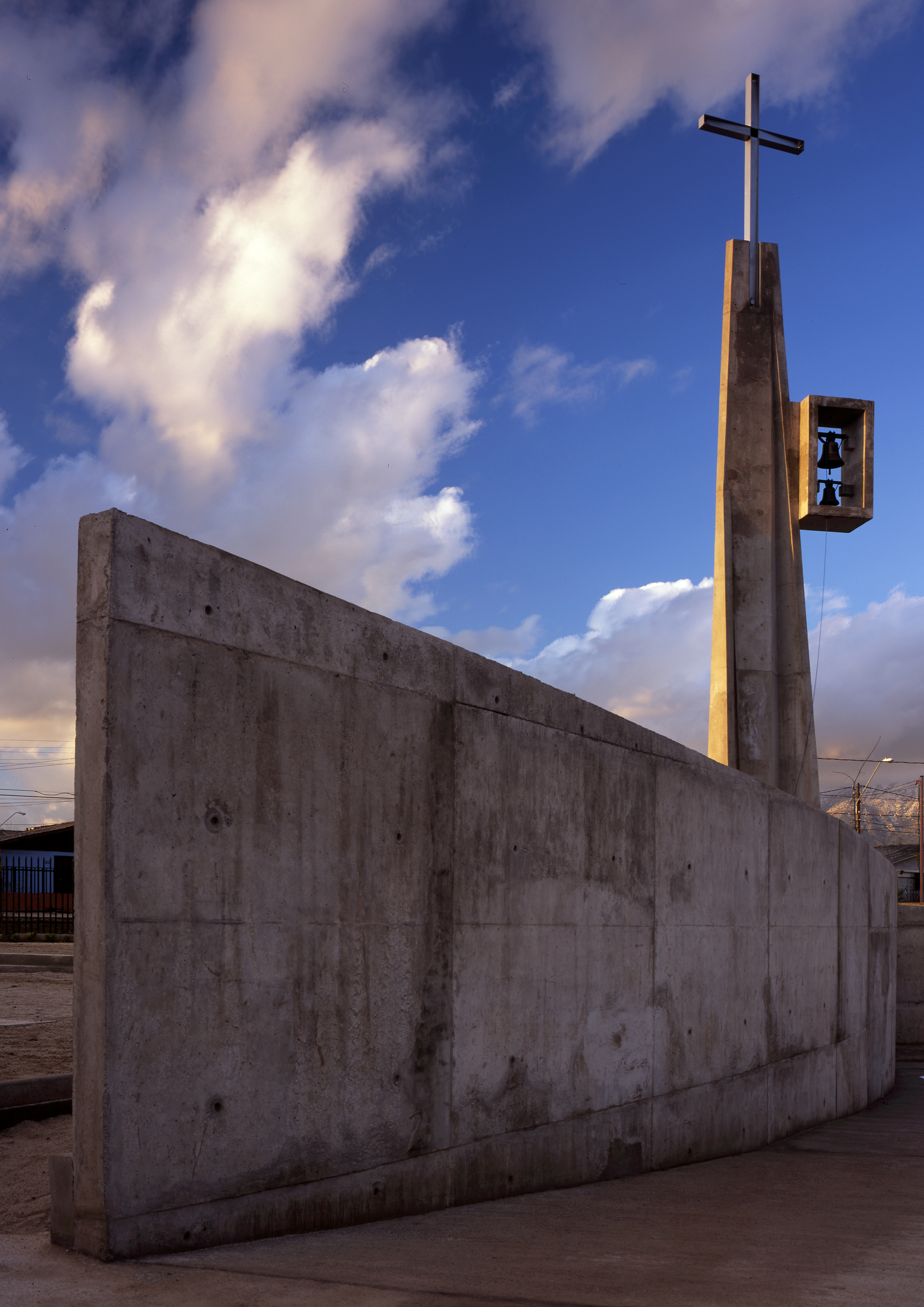 |
Project description
The Church is designed for a poor community in a peripheral neighborhood of Santiago. The church is the shape of the community, and this community is joyful, generous and hard working. They wanted the building to have a circular space with the altar close to the people and wide aisles to meet.
A single ascending wall generates the architectonic gesture that shapes the church; it revolves around itself without closing completely, to wrap us and connect us with the divine, opening towards the light with a central skylight that symbolizes the light of Christ. The walls come together until a small expansion that lets the light come in, like the hands of God welcoming the community.
The molding that shapes the concrete needs a high level of technical knowledge in order to achieve the continuous curves required by the design, without changing the true nature of the shapes, given that the finishing material is the concrete itself. The laminated wood beams that define the central skylight, structure the roof without vertical columns interrupting the spatial continuity. Structurally, they also divide the building in two, and even though the chapel experiments a high torque, its behavior in the seismic Chilean territory has been impeccable.
The thermic comfort is achieved by holes in the perimeter of the floor and openings in the skylight that allow the air to flow during hot summer days. A lattice system gives the space the acoustic comfort necessary to enter a state of contemplation, prayer and reverence, where we should not have sound reverberation, even though the concrete and the shape of the chapel would make it so. This project was done with generous resources, which translates into its great spatial quality; thanks to this it became an architectonic statement of social transformation. Enhancing the self-esteem of an entire community which even now days manifests a strong connection with the church, believing that it is miraculous.
Illustrative project report
Download report
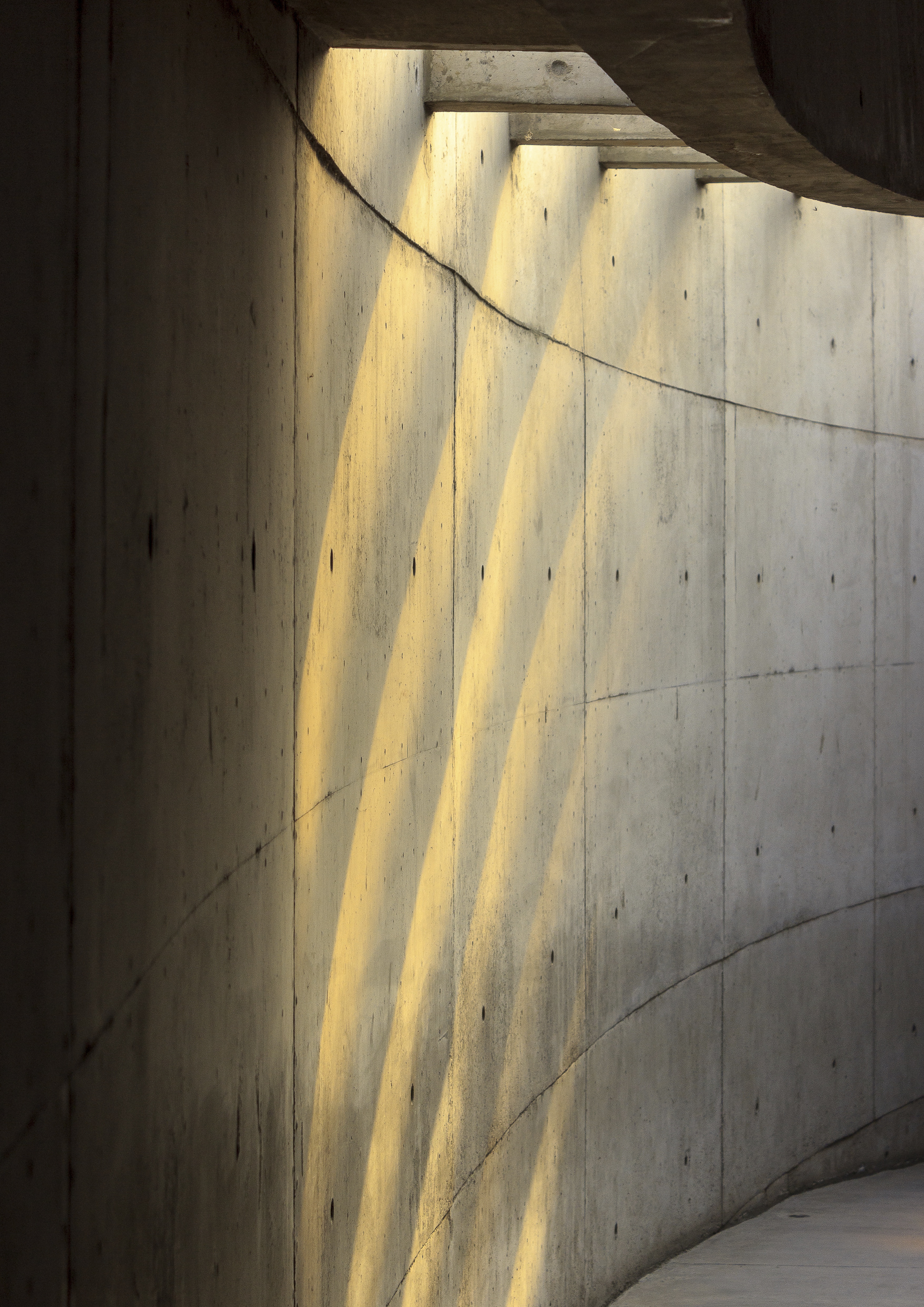 |
 |
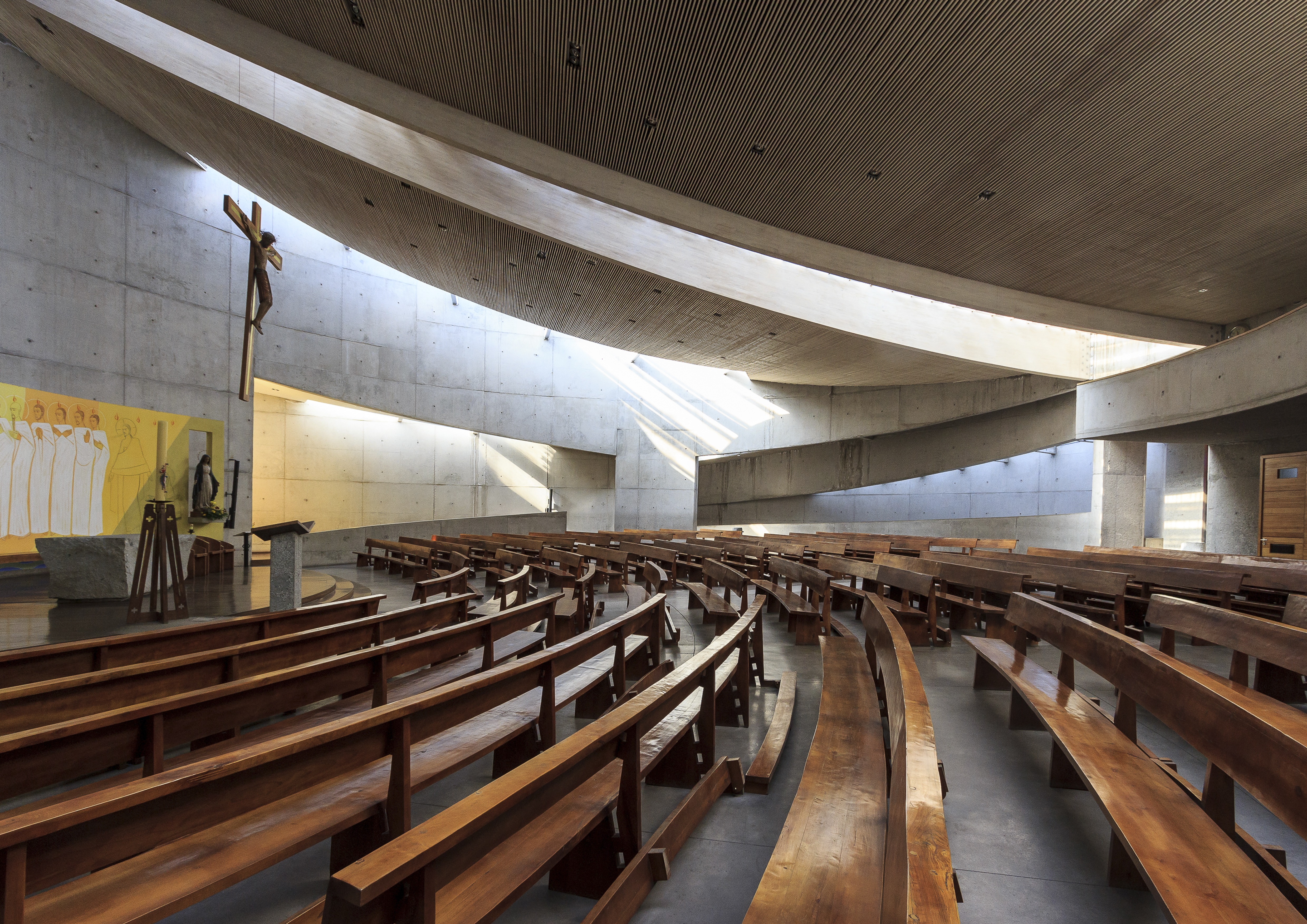 |
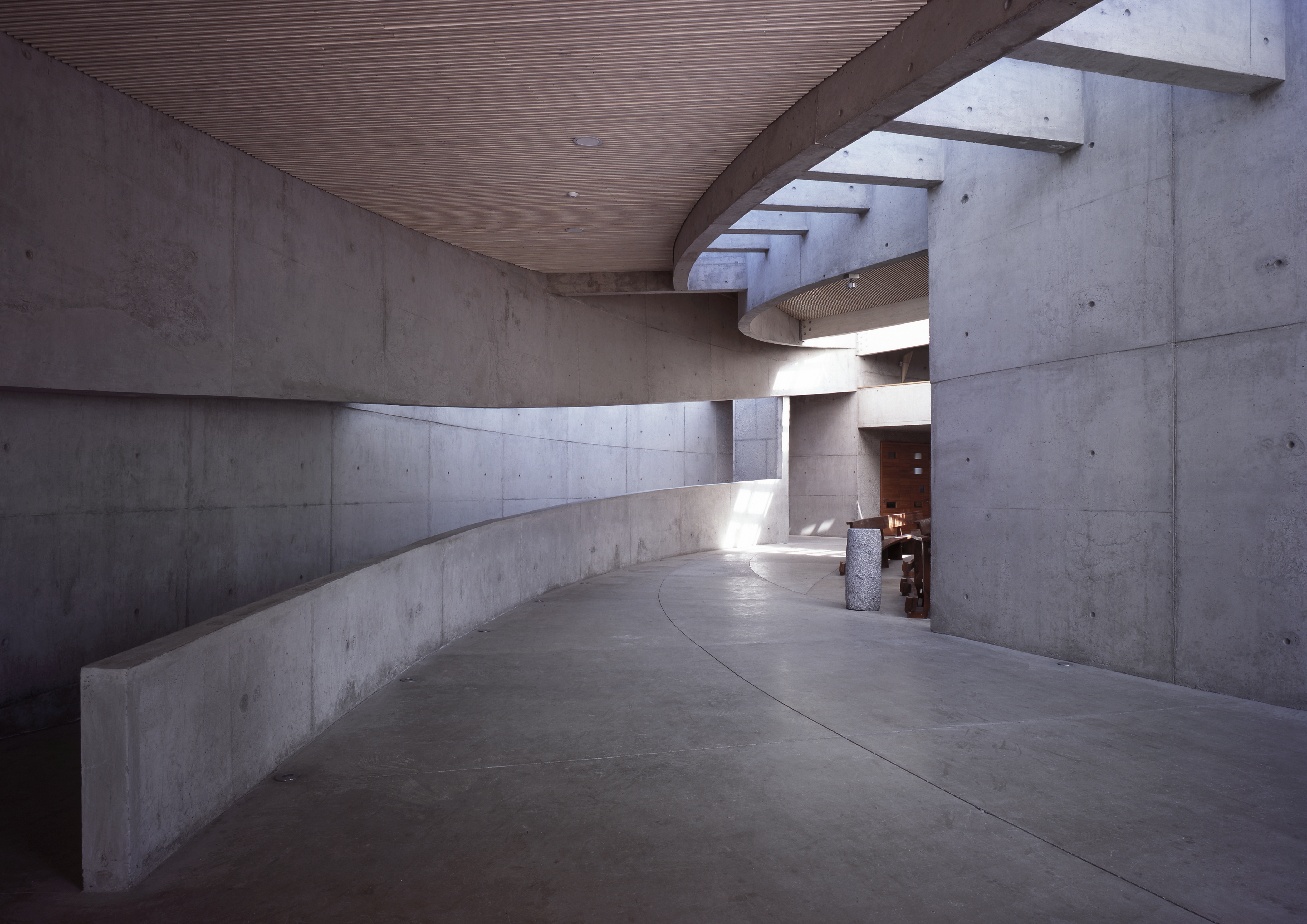 |
Technical drawings
