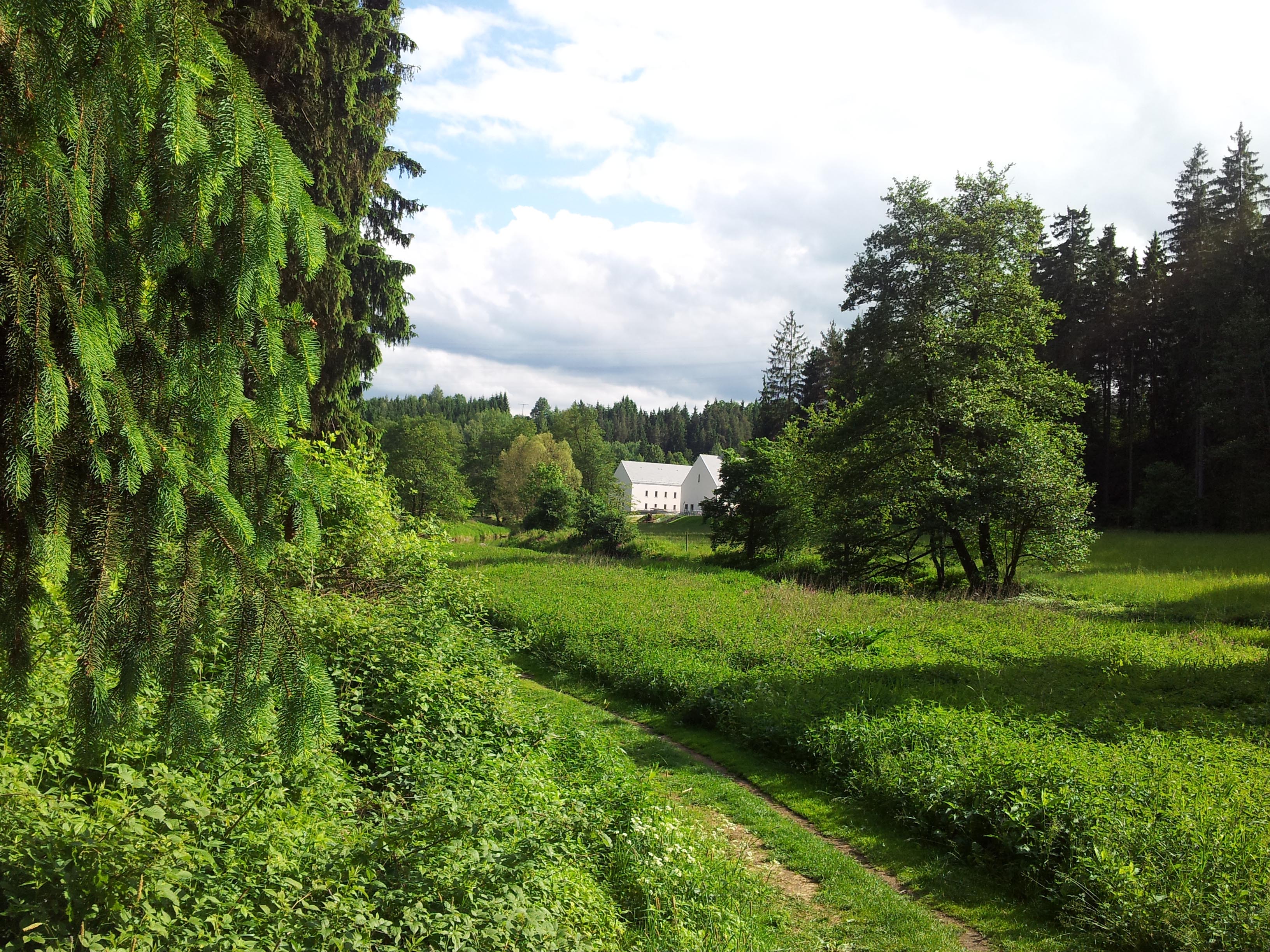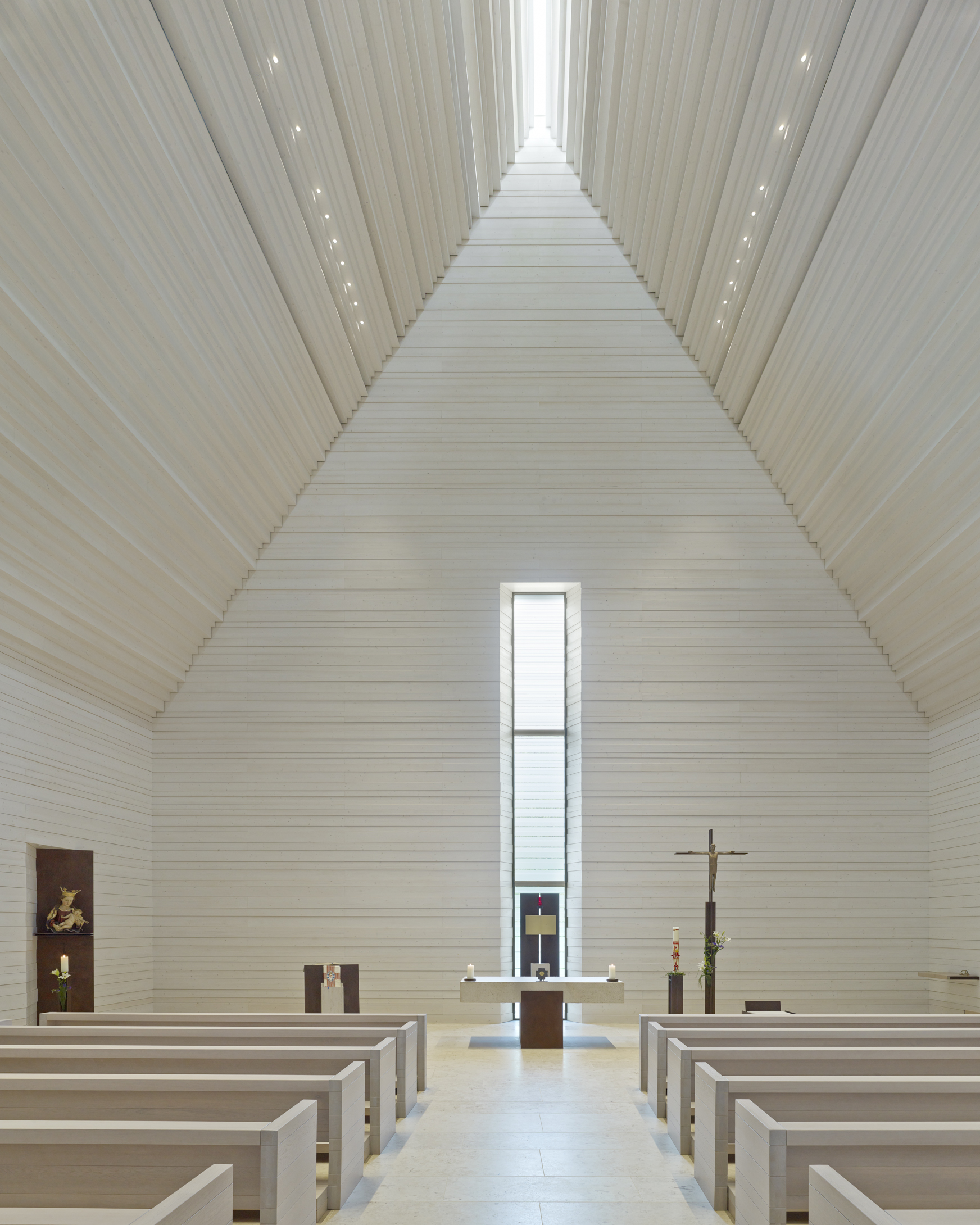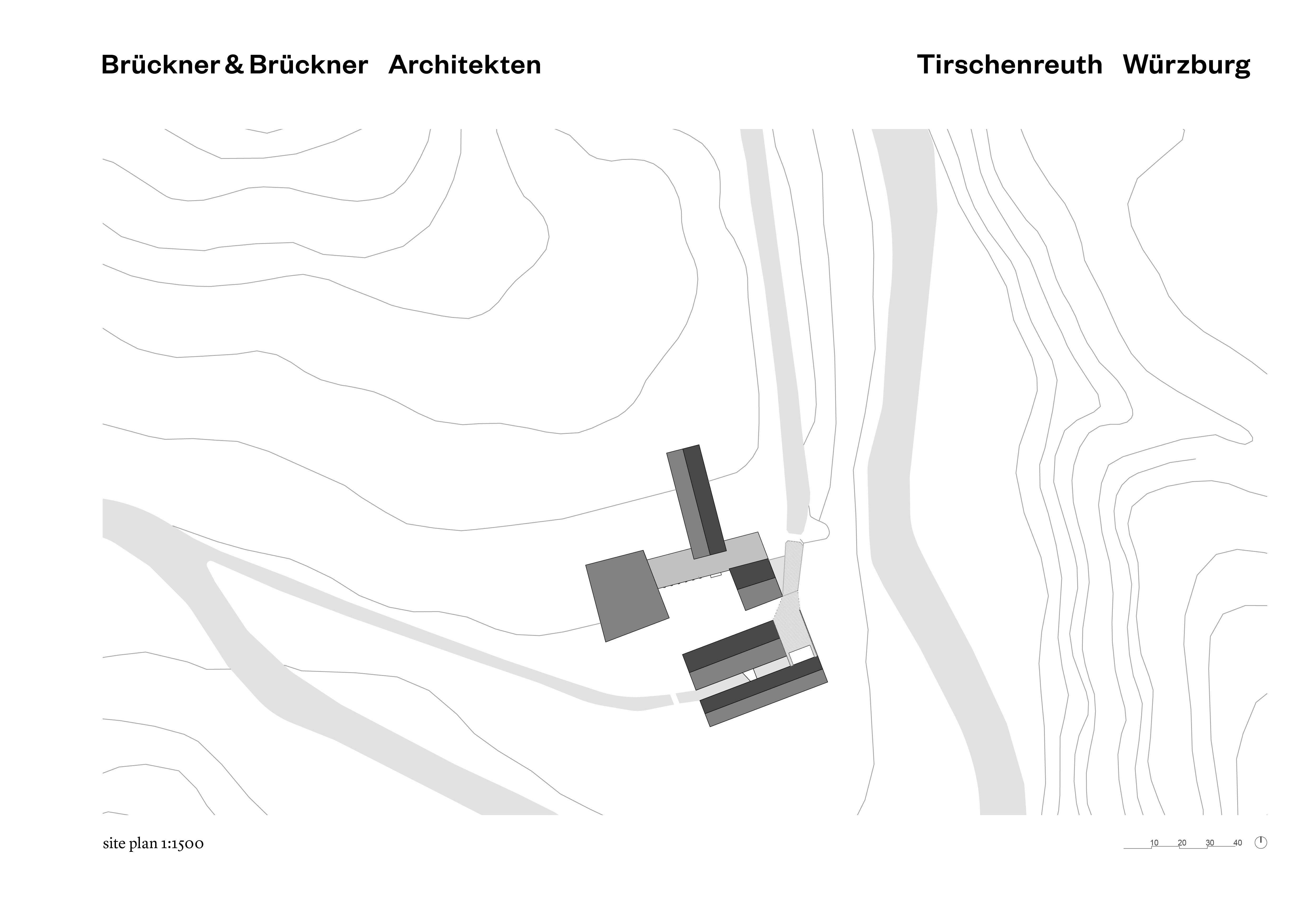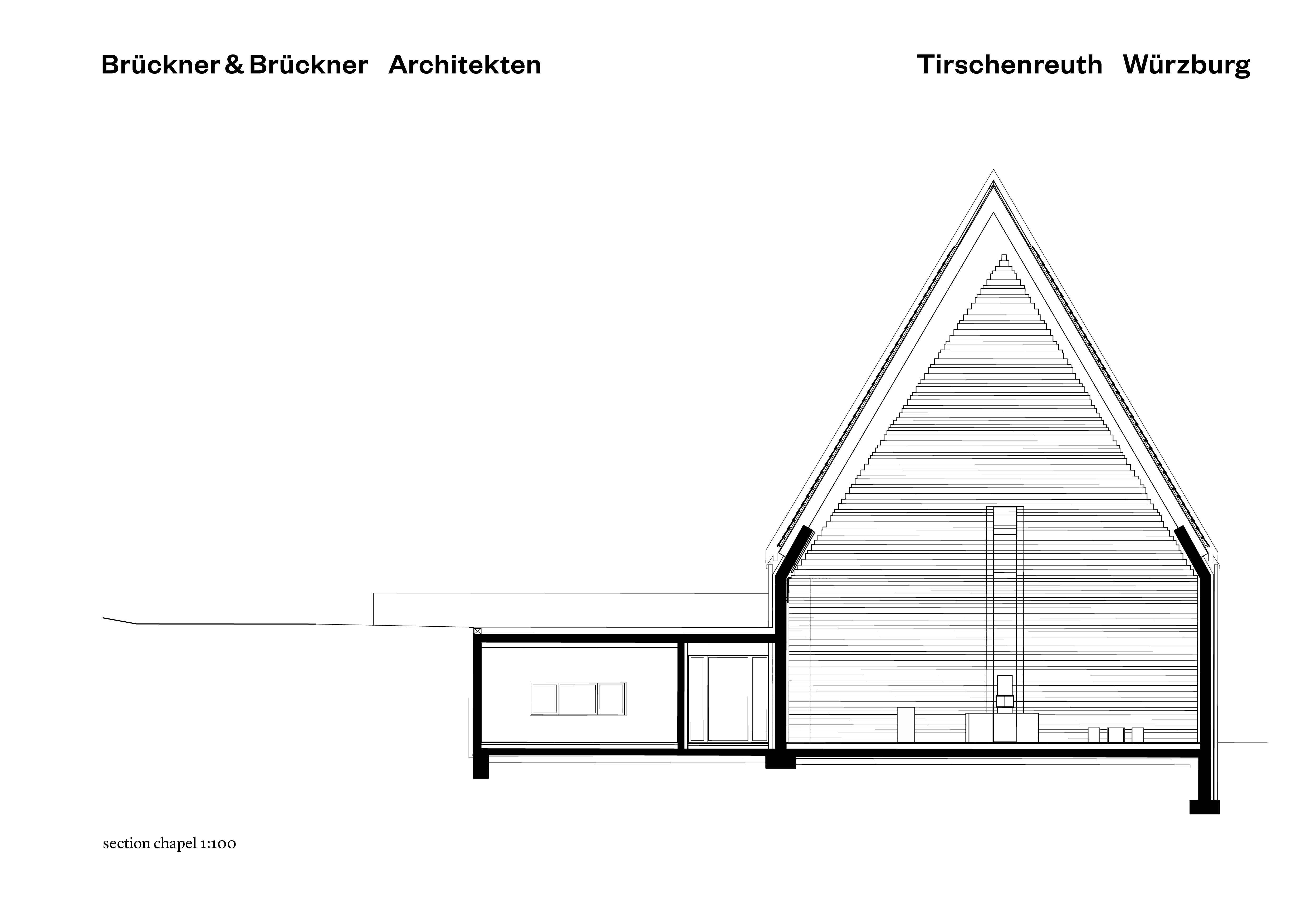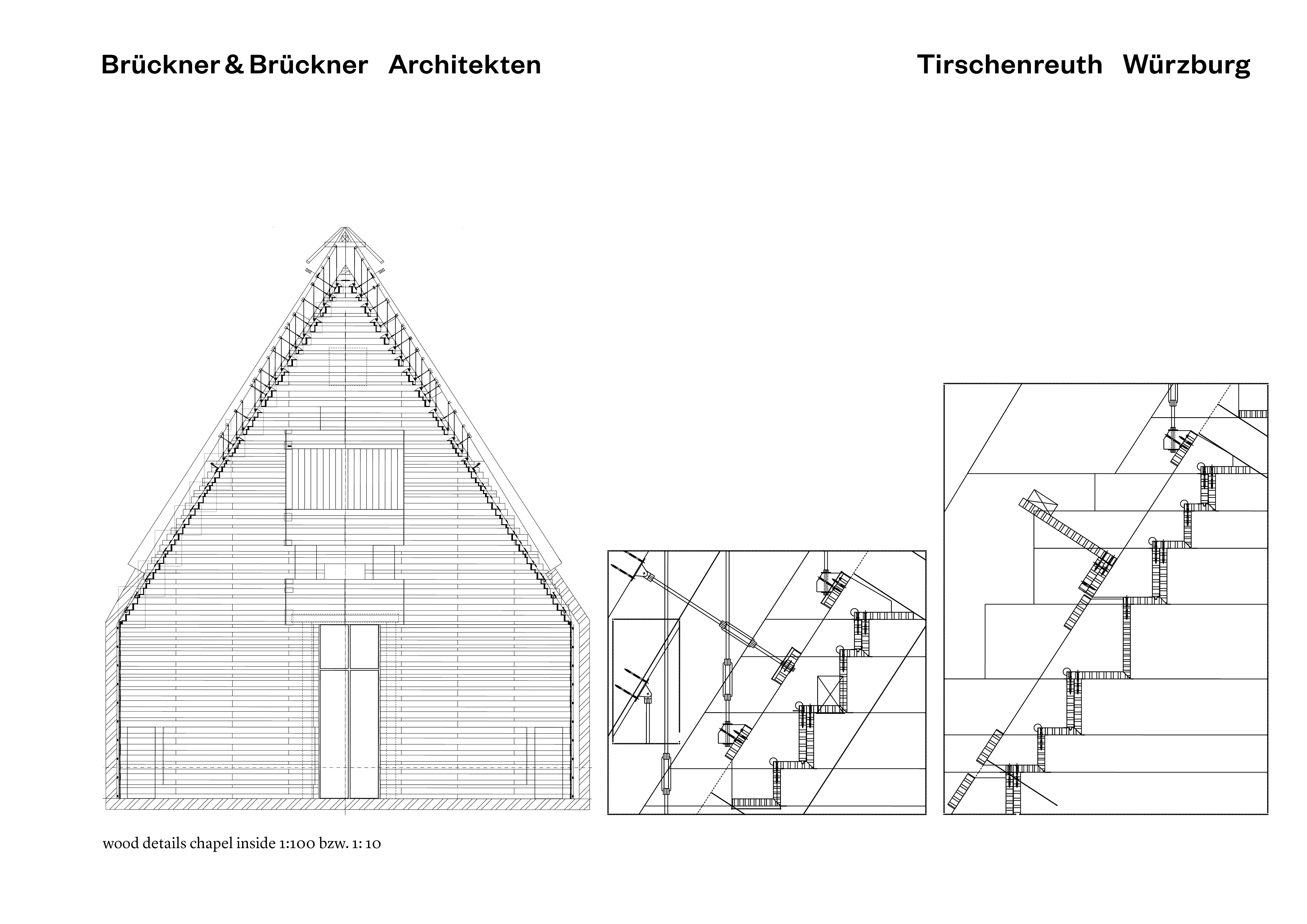stone-chapel-with-wooden-core / Brückner & Brückner Architekten Tirschenreuth I Würzburg
| Designer | Christian Brückner, Peter Brückner | |
| Location | Windischeschenbach, Upper Palatinate, Bavaria, Germany | |
| Design Team |
Brückner & Brückner Architekten Tirschenreuth I Würzburg |
|
| Year | 2014 | |
| Photo credits |
Outside 1: Brückner & Brückner Architekten |
|
Photo external
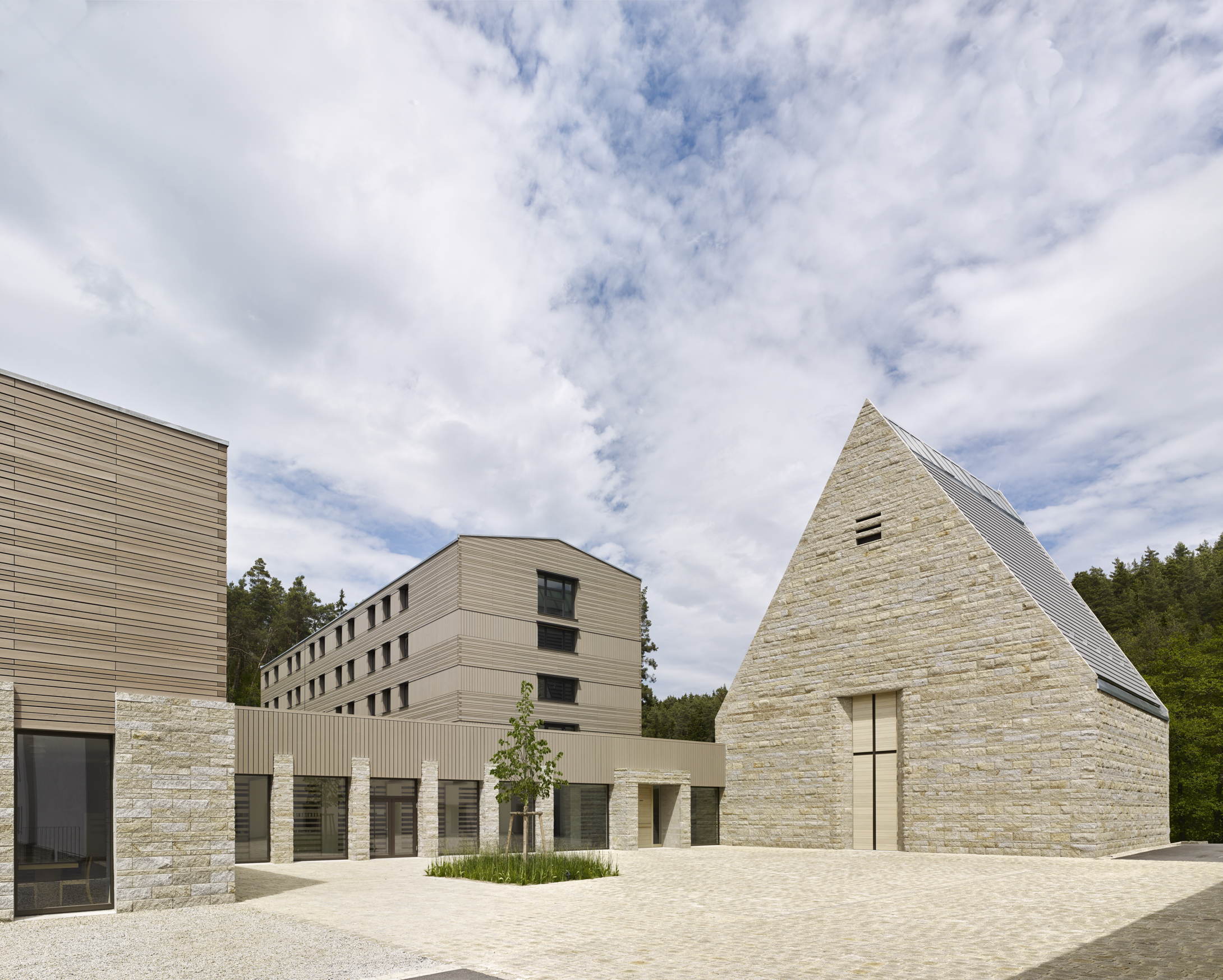 |
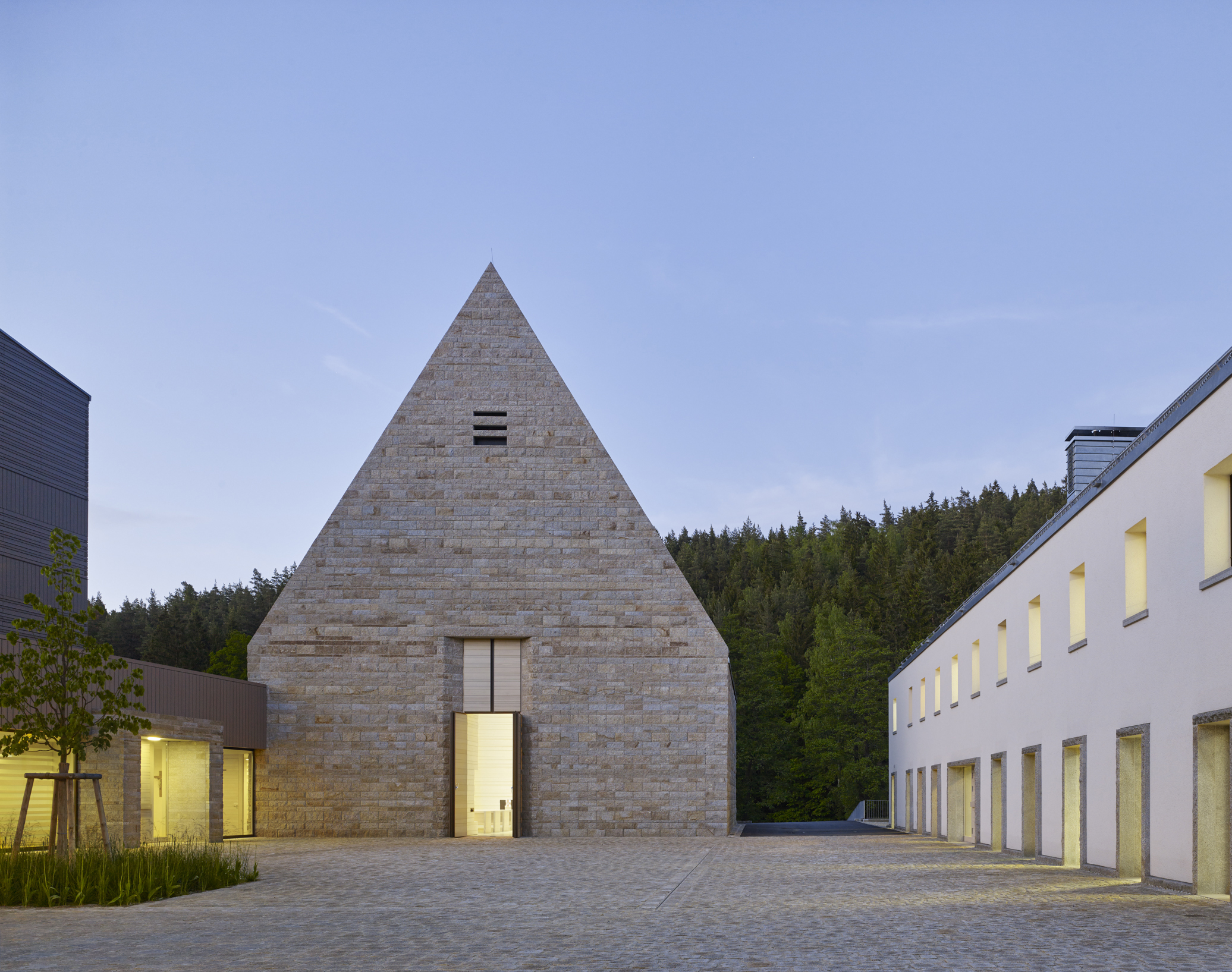 |
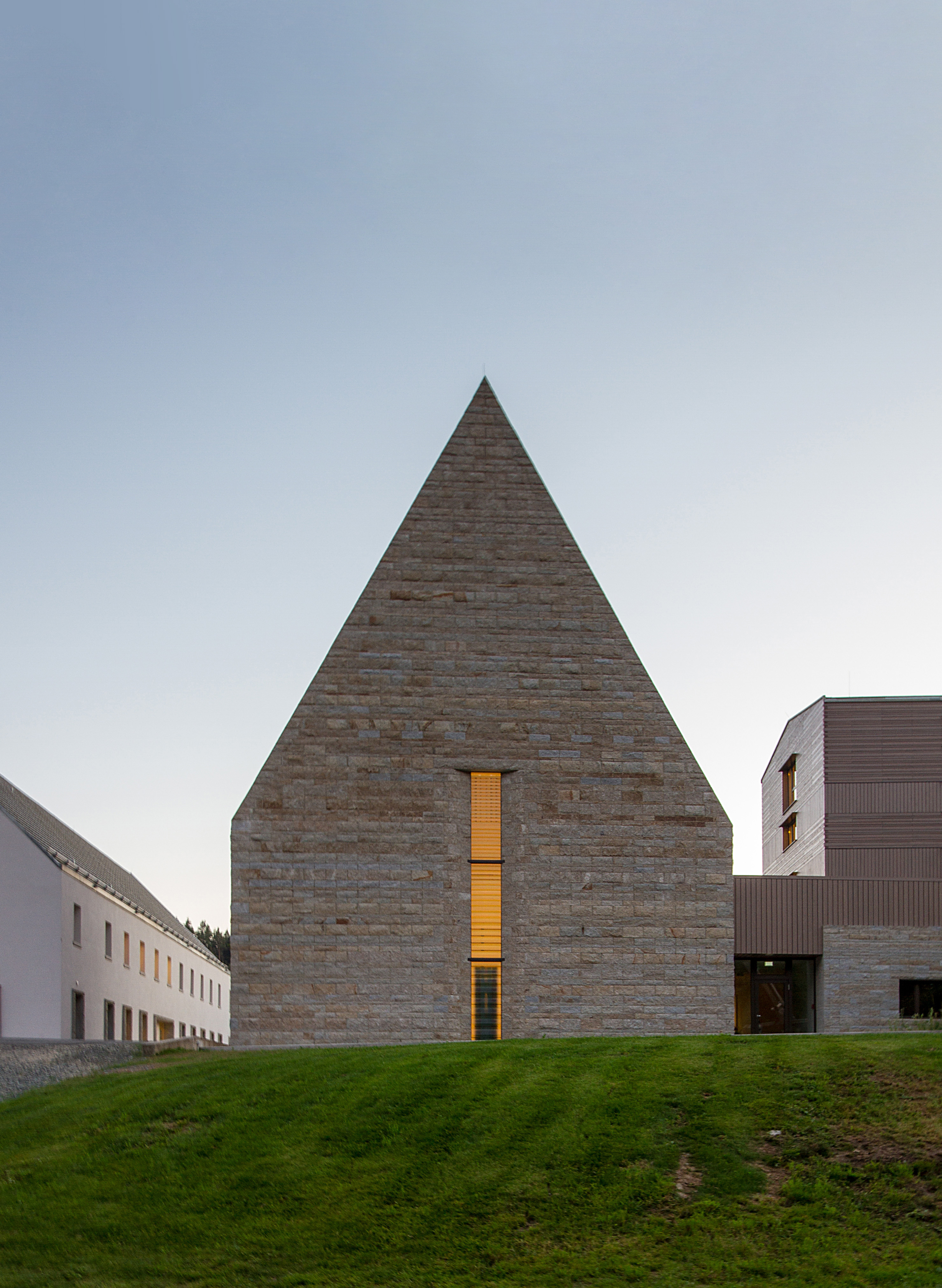 |
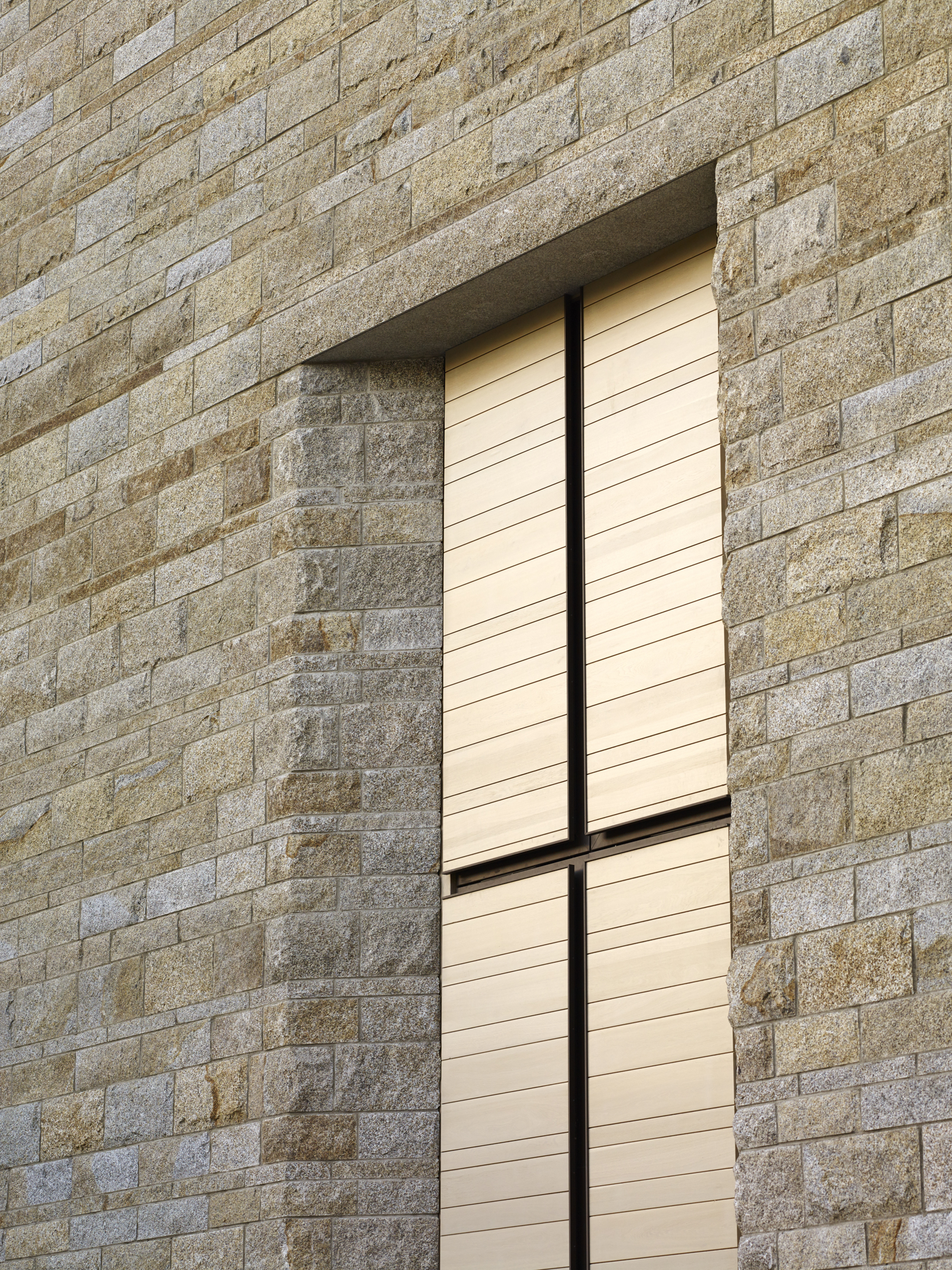 |
Project description
Stone Chapel with Wooden Core
Meeting Place I Conversion and Modernisation House Johannisthal
with new chapel St. John the Baptist,
Windischeschenbach, Upper Palatinate, Germany
Hiking the nature reserve, the typical landscape of the region – Woods, granite rock, water, open countryside, the boundlessness of heaven and the reduction of the essential. A wayside chapel emerges. „Making encounters possible“ is the guiding principle of House Johannisthal, a very vivid place of faith. Encounters with god, nature, people and with yourself. This education center of the diocese is located on a very special, quiet und unspoiled place of nature – you feel like entering an other world. Not fast, not hectic, not digital. A real place of regeneration, refuge and relaxation.
The first constructural traces of the former glassworks date from 1848, hundred years later people first came to this place for contemplation. Our major challenge and chance at the same time was to create a identifiable future for this place out of past and present. The aim was to form a symbiosis of landscape, architecture and people again.
A little village came into beeing in Johannisthal. The oldnew houses are monastical, precise and simple. Substancial. Around the village square a house for common meals, two houses for rest, a house for interlocution and a house for prayer. The new chapel is the heart of Johannisthal, built of granite with a smooth wooden core. Reminiscencent of a simple, traditional shaped house. Outside and inside. Granite – spruce and fir wood – a surprising break. It feels like being in the woods. Sunrays. Shadow. Water reflects on the glass window – a stairway to heaven. The built-in pipe organ lets the whole space sound as one instrument. The ancient liturgical offerings were brought back in a new artistical dress out of weathered steel. The used materials are the traditional products of the Upper Palantinate. Granite from Flossenbürg, glas and wood from coniferous trees.
Illustrative project report
Download report
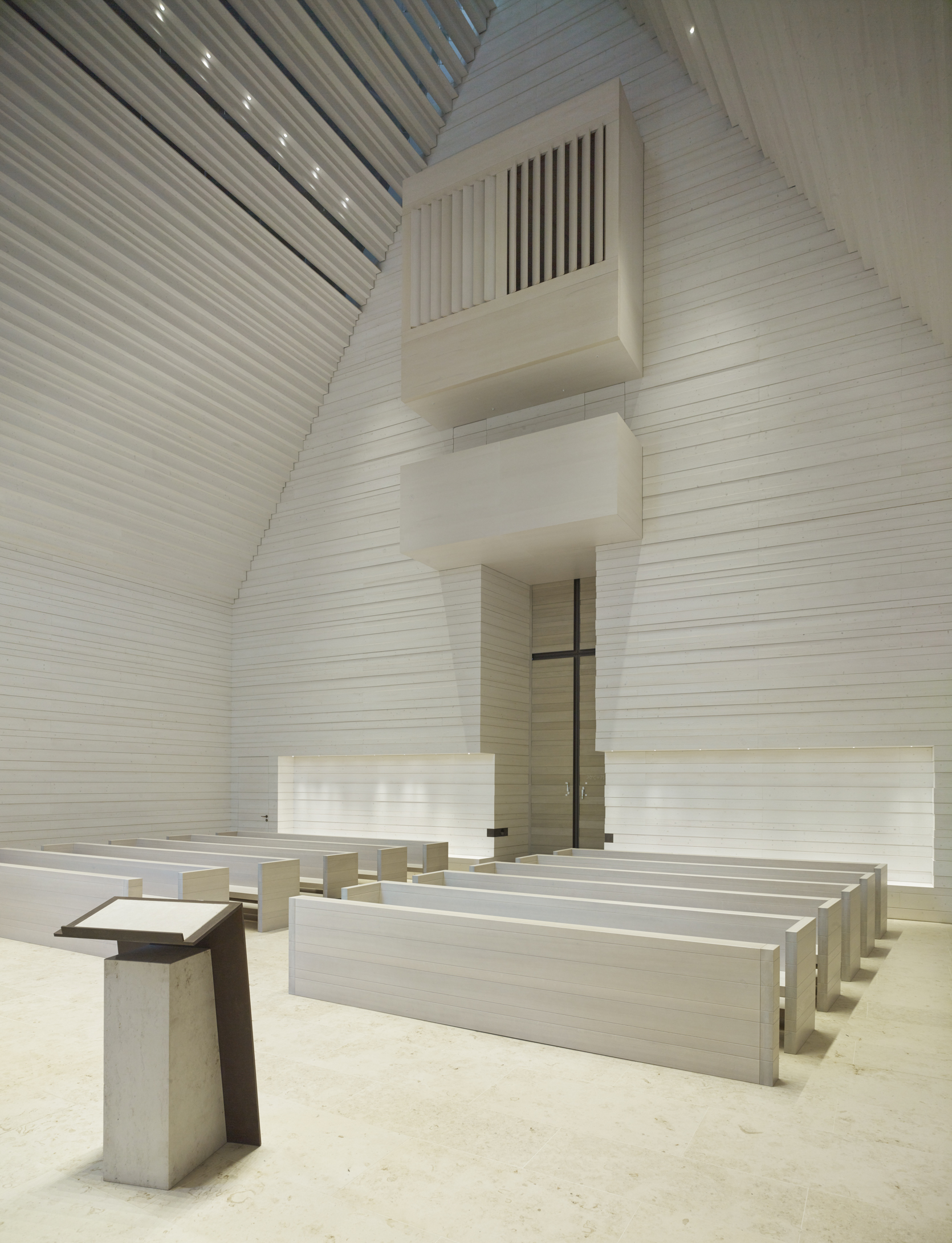 |
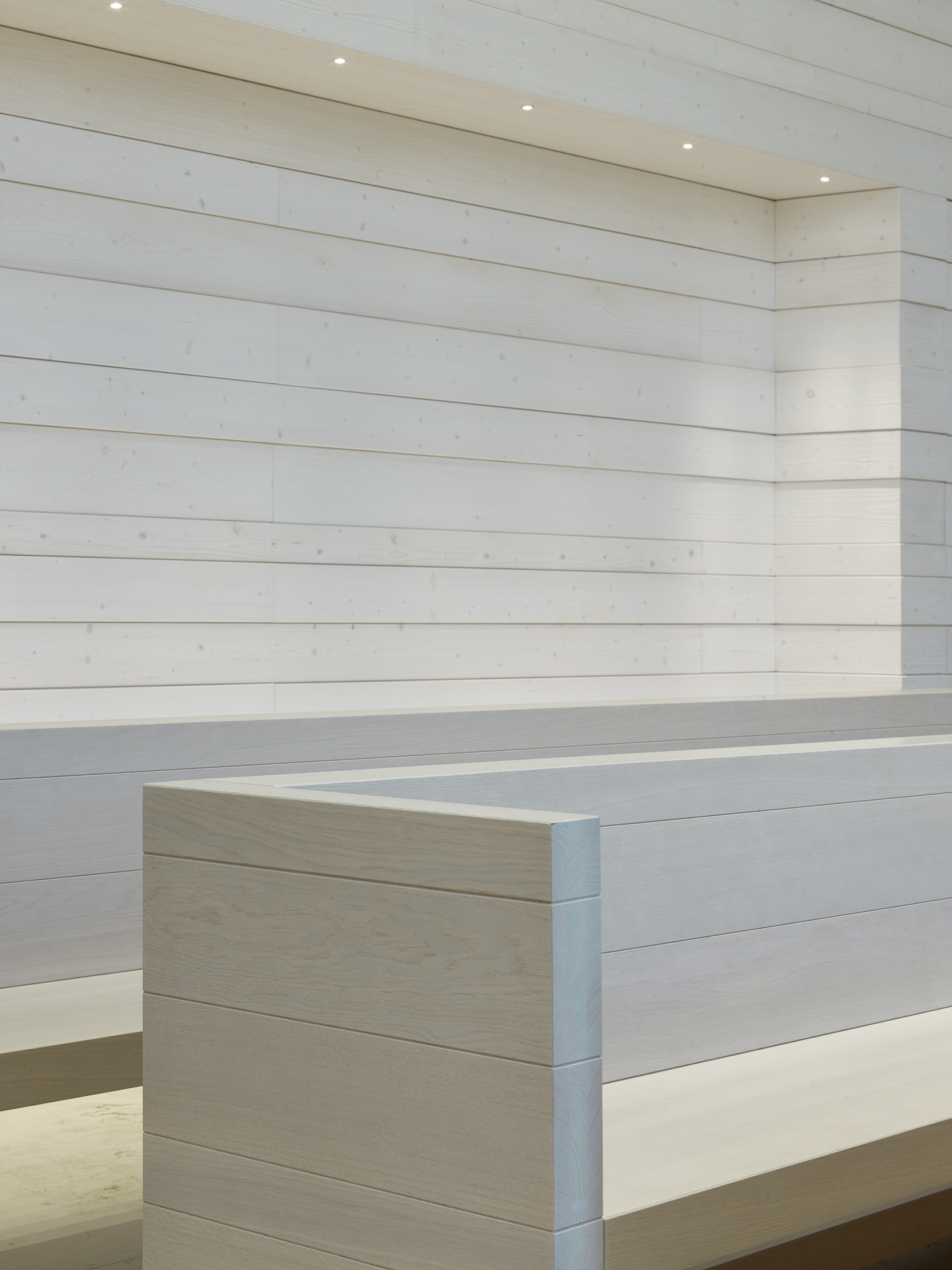 |
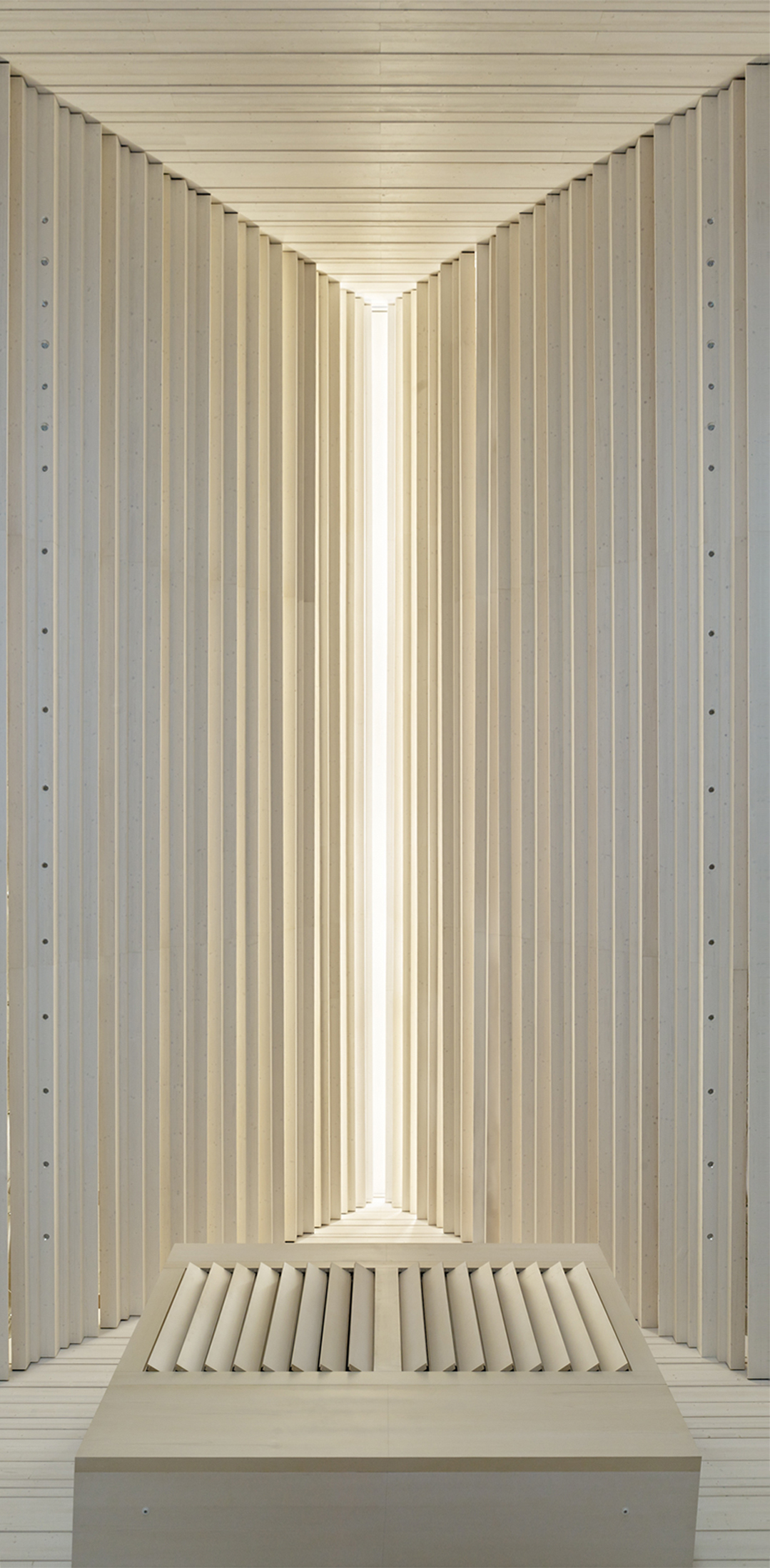 |
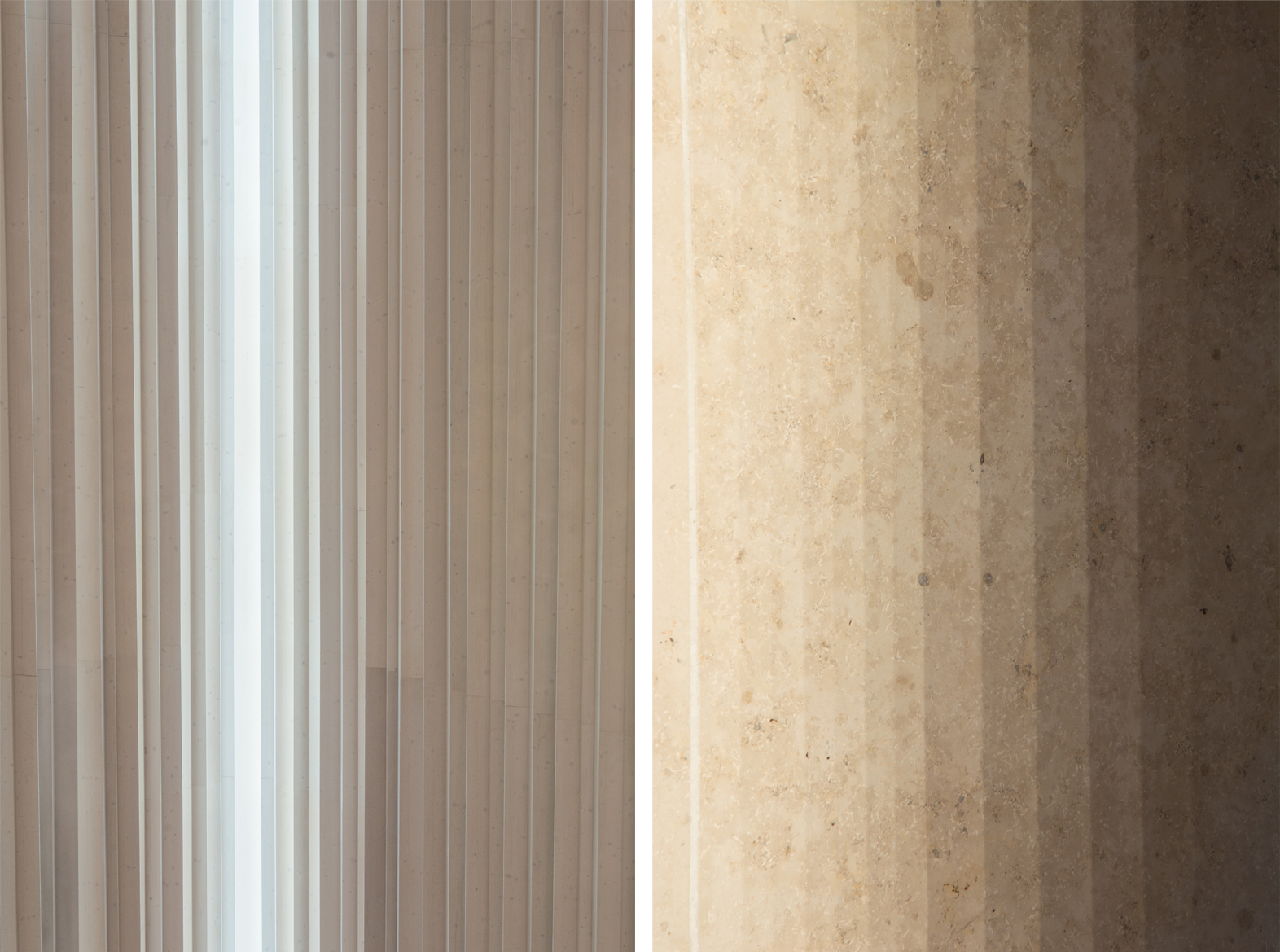 |
Technical drawings
