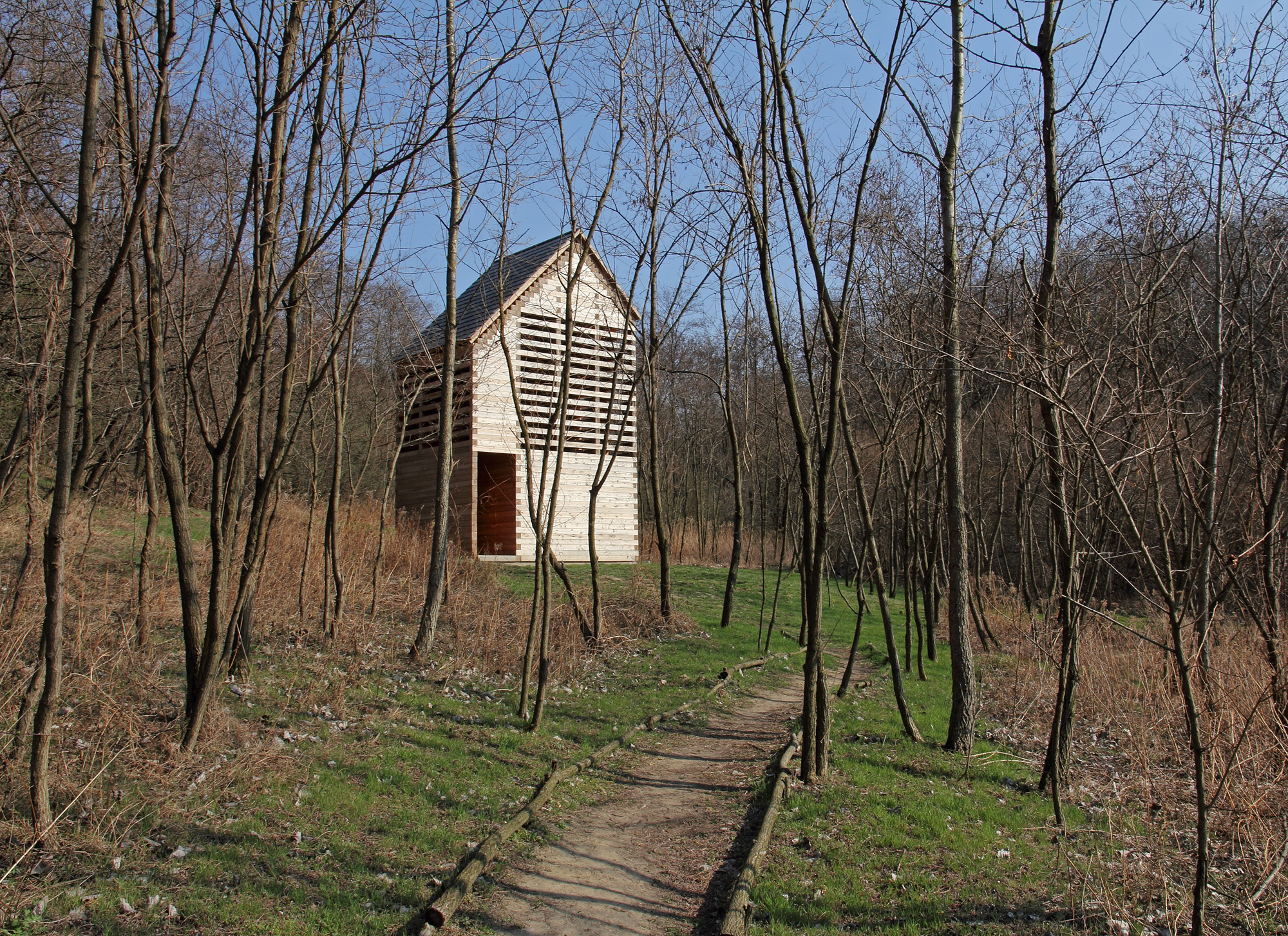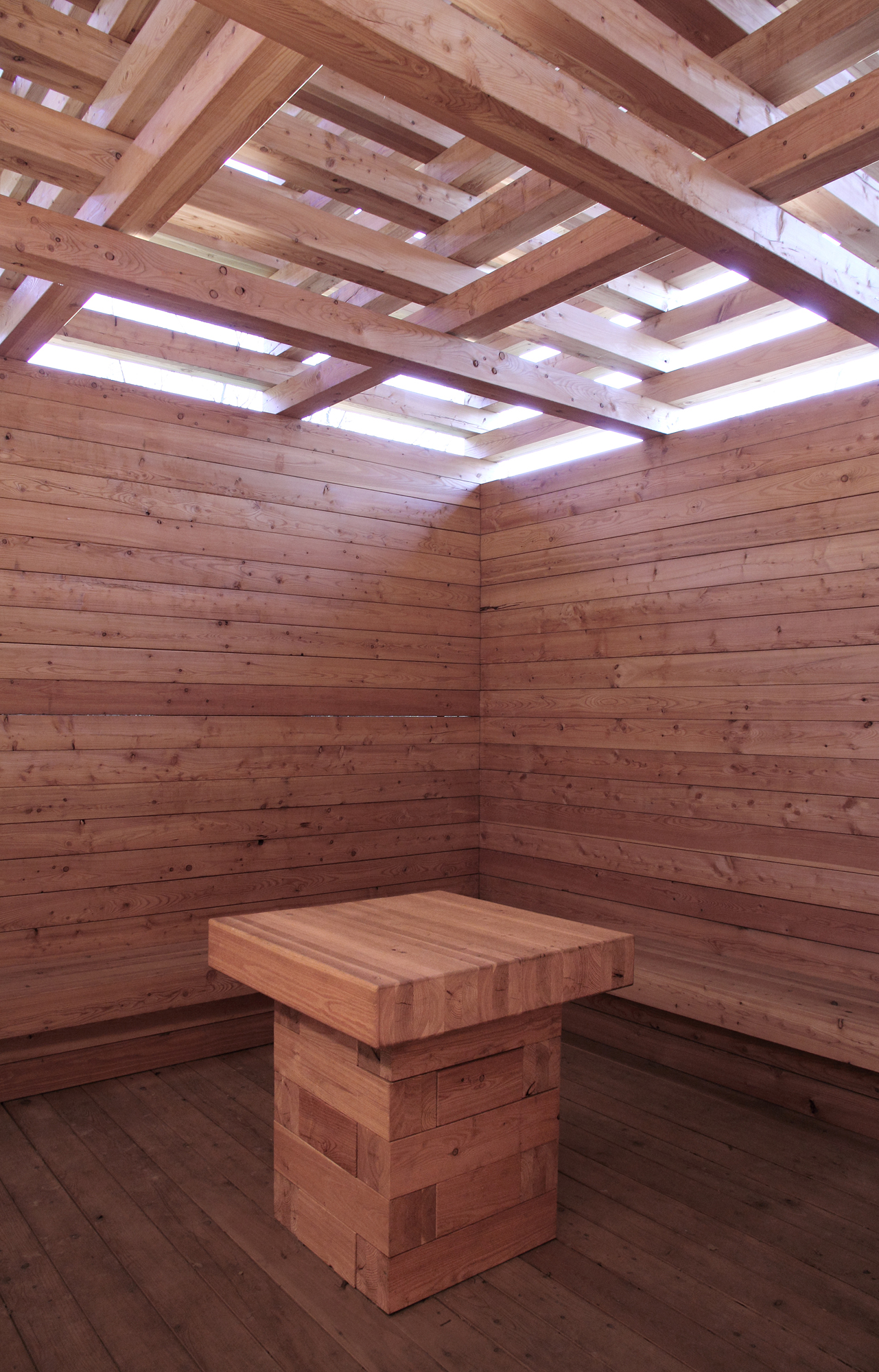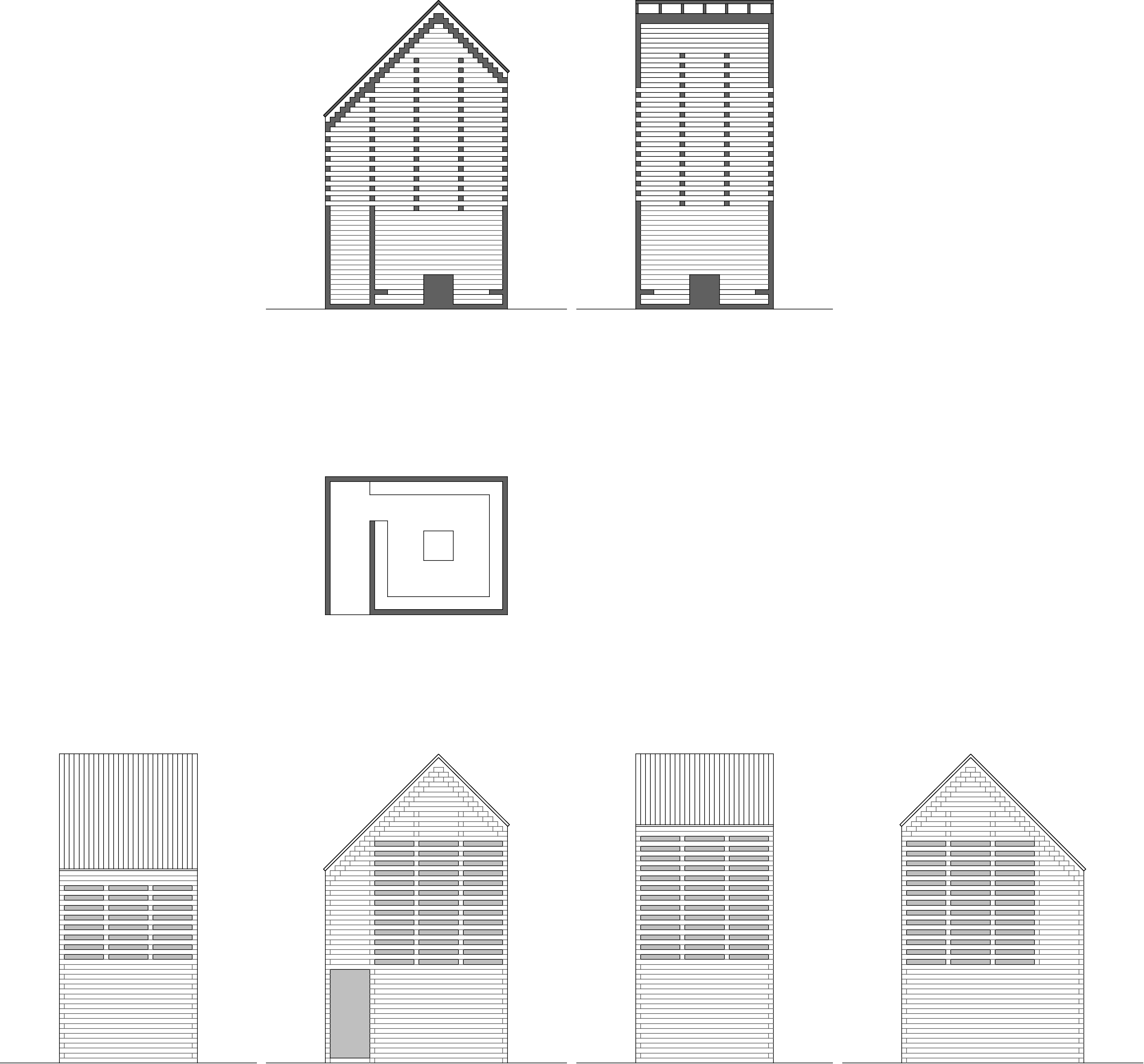chapel-in-the-woods-saint-james-pilgrim-house / CZITA Architects
| Designer | Tamás Czigány | |
| Location | Pannonhalma, Hungary | |
| Design Team |
Tamás Czigány, Róbert Papp, András Cseh |
|
| Year | 2010 | |
| Photo credits |
Tamás Czigány |
|
Photo external
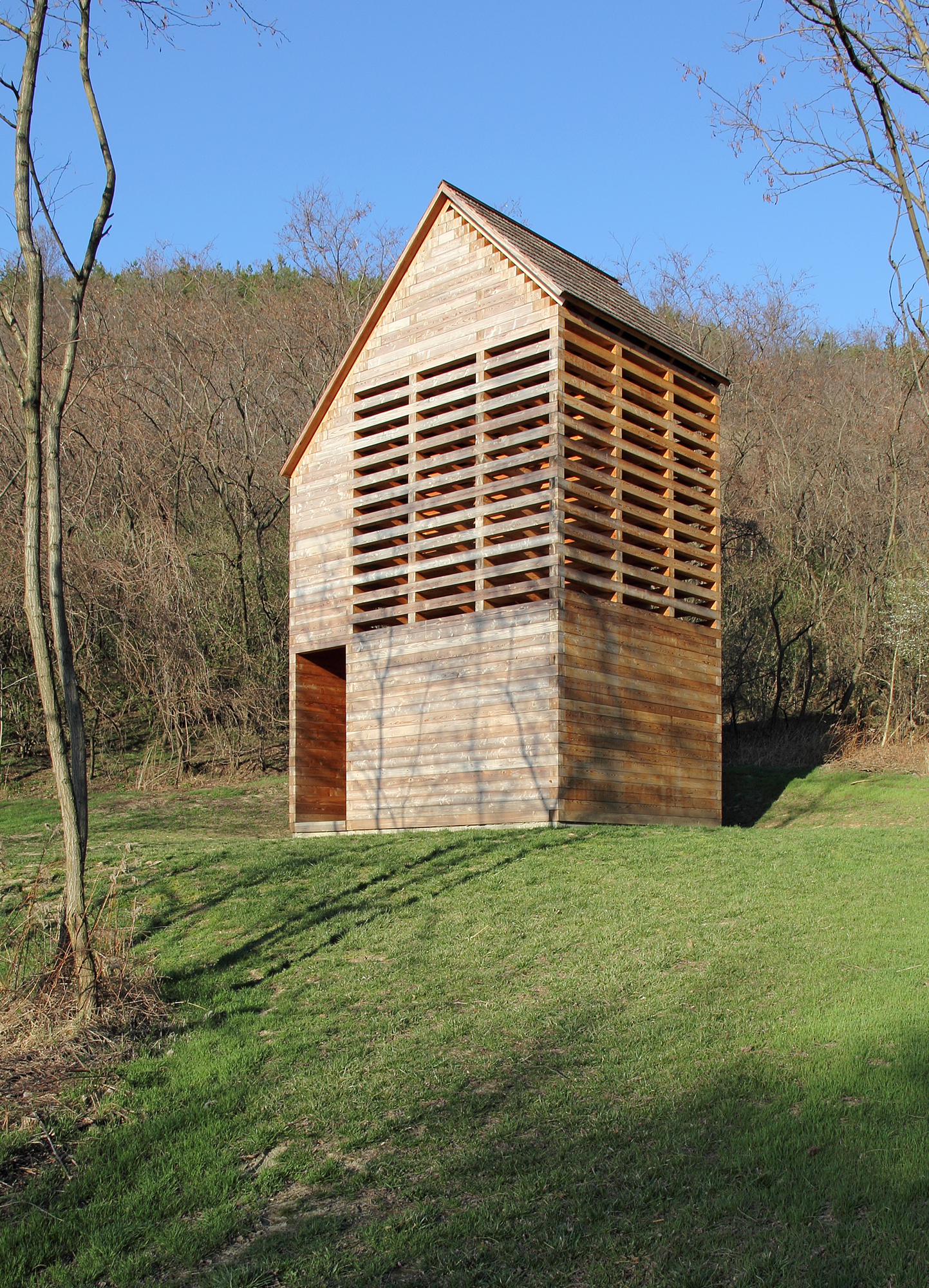 |
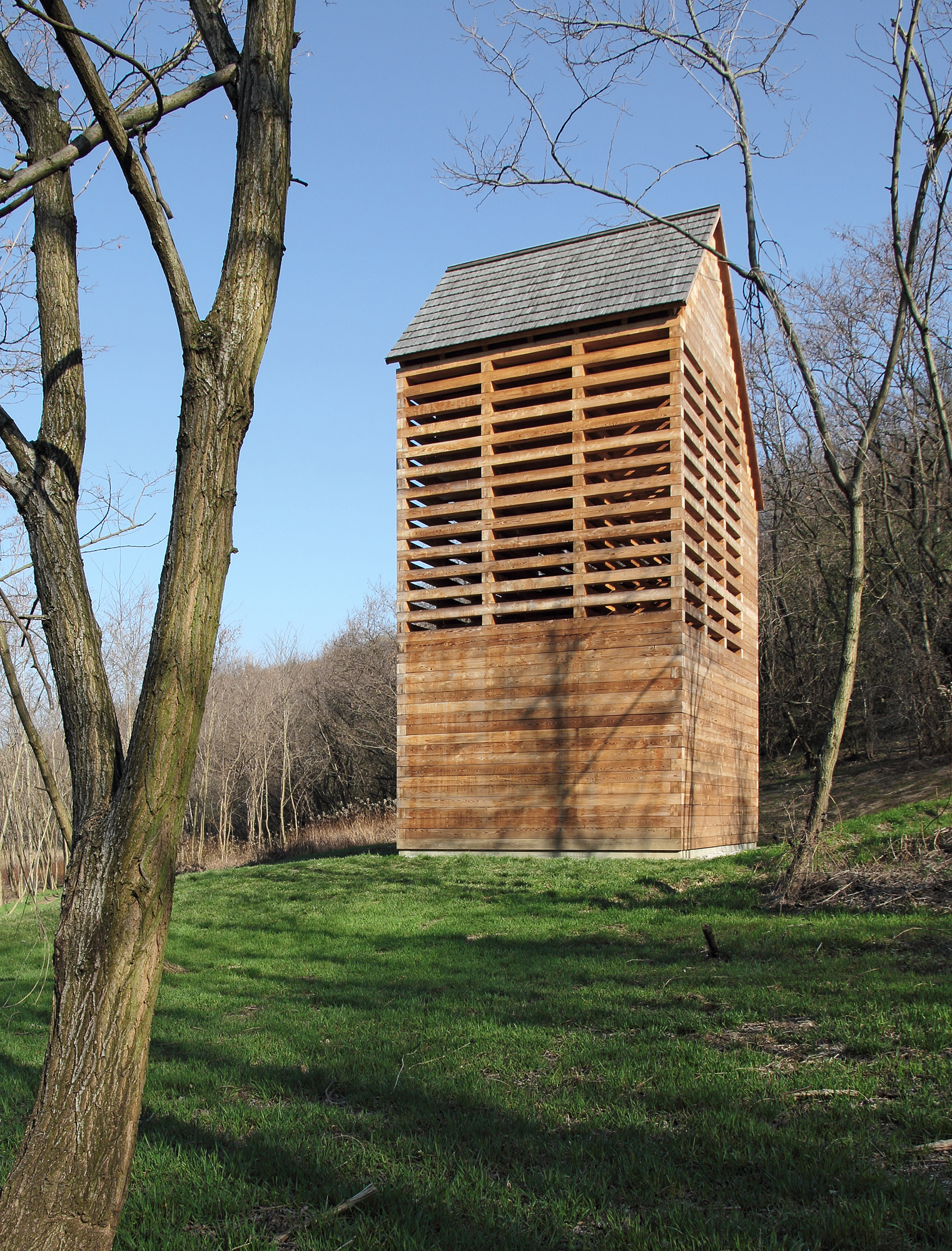 |
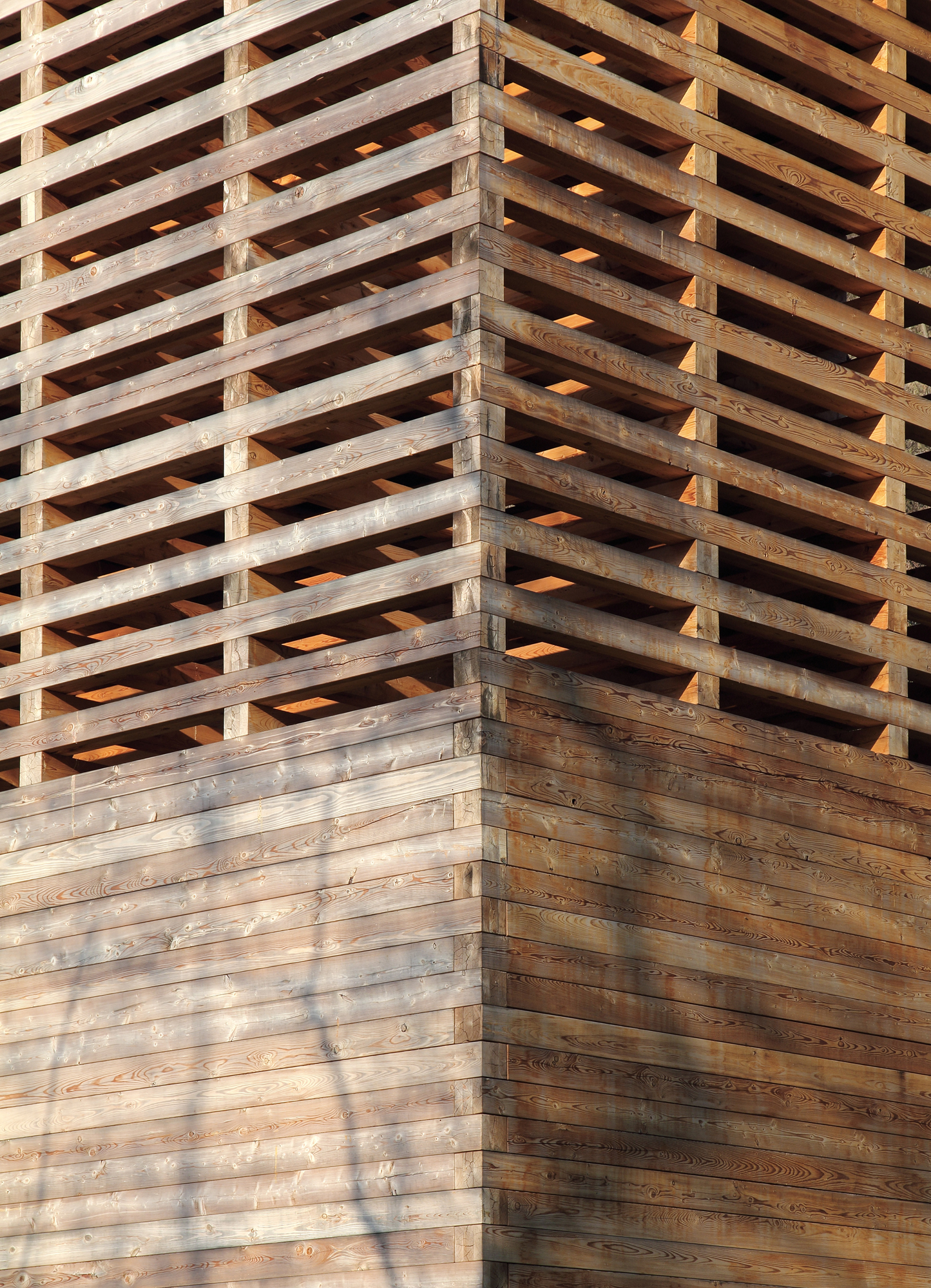 |
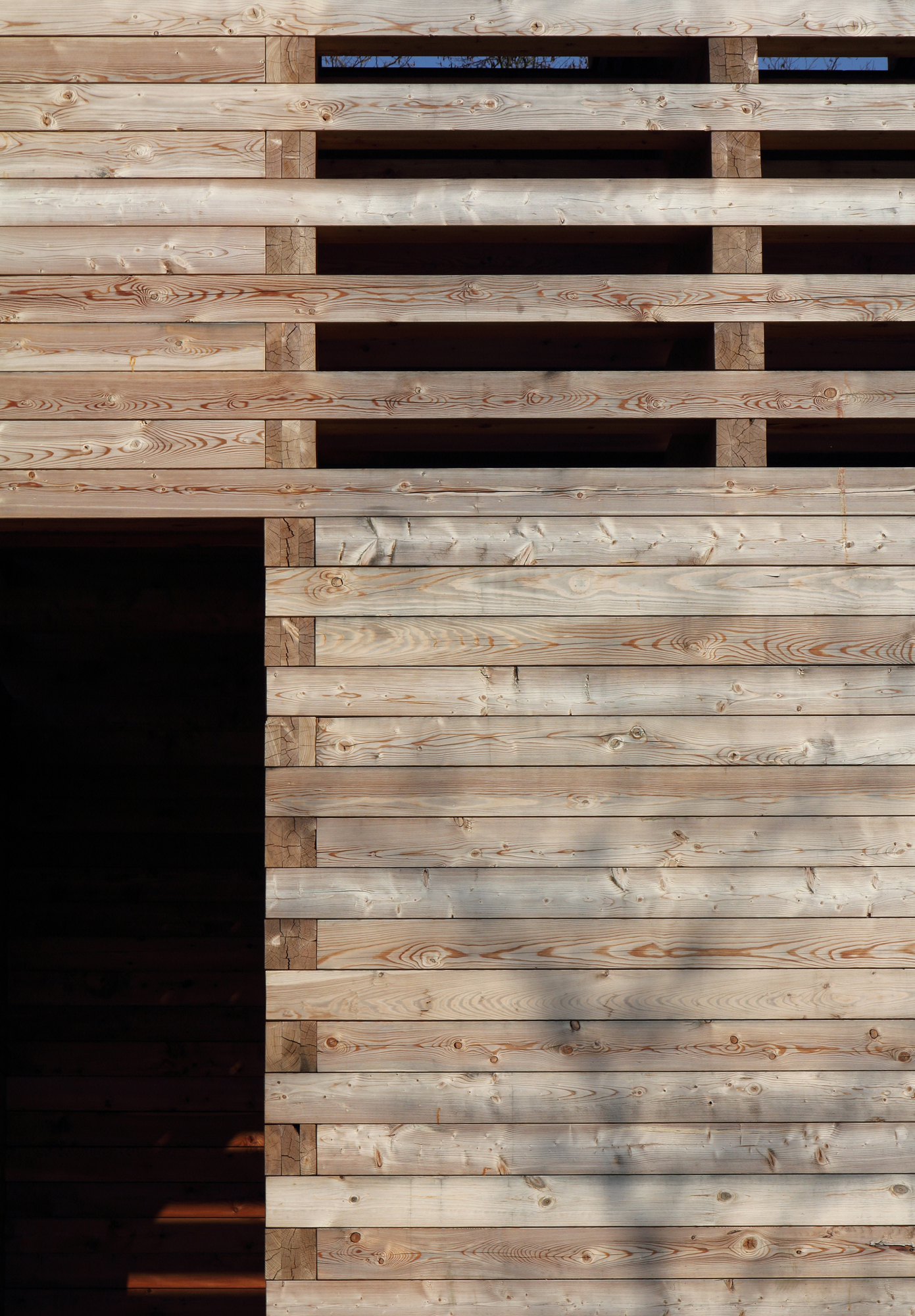 |
Project description
The Chapel in the Woods was built as the last element of Saint James Pilgrim House, a building complex designed by CZITA Architects for sheltering the visitors of the Benedictine Archabbey of Pannonhalma. In the calm woods of Cseider Valley this new place recently came to existence in order to provide accomodation, recreation and relaxation for the visiting pilgrims, families and groups of youth.
The Pilgrim House itself contains several independent buildings positioned carefully in the landscape. The dining, lecture and service rooms were arranged in the renovated wing of the previous laundry house of the Abbey and in a joining new block, while the appartments were placed on the southern slopes of the site. Three out of the four housing units work as youth hostels, one accomodates appartments for families and a pilgrim shelter for one.
As the final element, the Chapel is an in-between space hidden into the forested area of the site. It manifests the transition from built to natural, from outside to inside and from secular to sacral — while providing place for withdrawal, silent observation and private prayer. There is no door, no window, no heating or artificial lighting. The wind blows and the sun shines through it, it is weaved through by light — an in-between space.
The floor area of the building is 20 square meters, its height is 9 meters. It is entirely made out of wood. All the elements — the wall and the roof structures, the bench and the altar — are constructed from horizontal timber beams connected by hardwood pegs, the roof is covered by wooden shingles.
The construction work of the Chapel was a communal activity completed by the handwork of the contractor, the architects and their architecture students — those were soulful days.
Illustrative project report
Download report
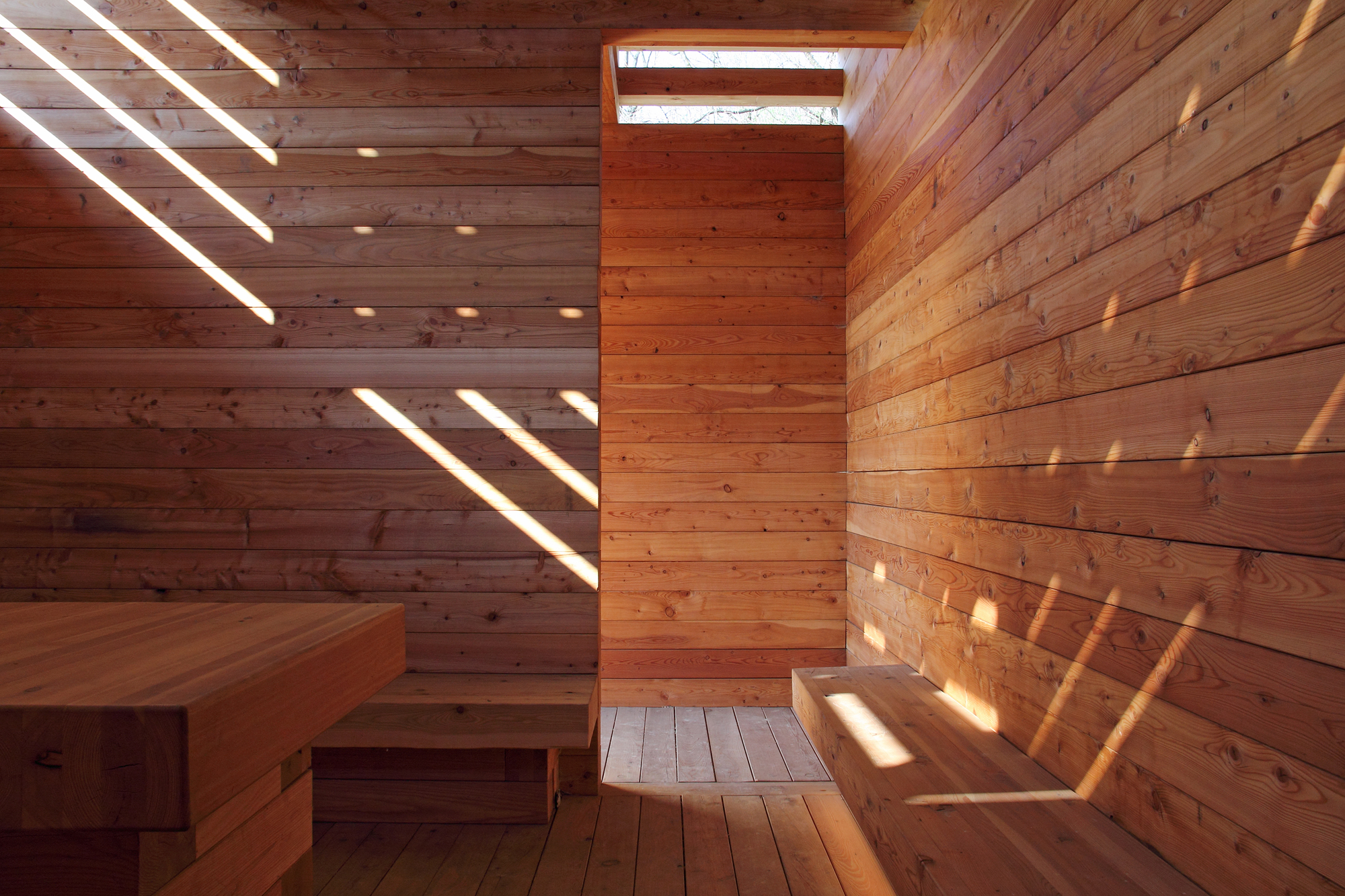 |
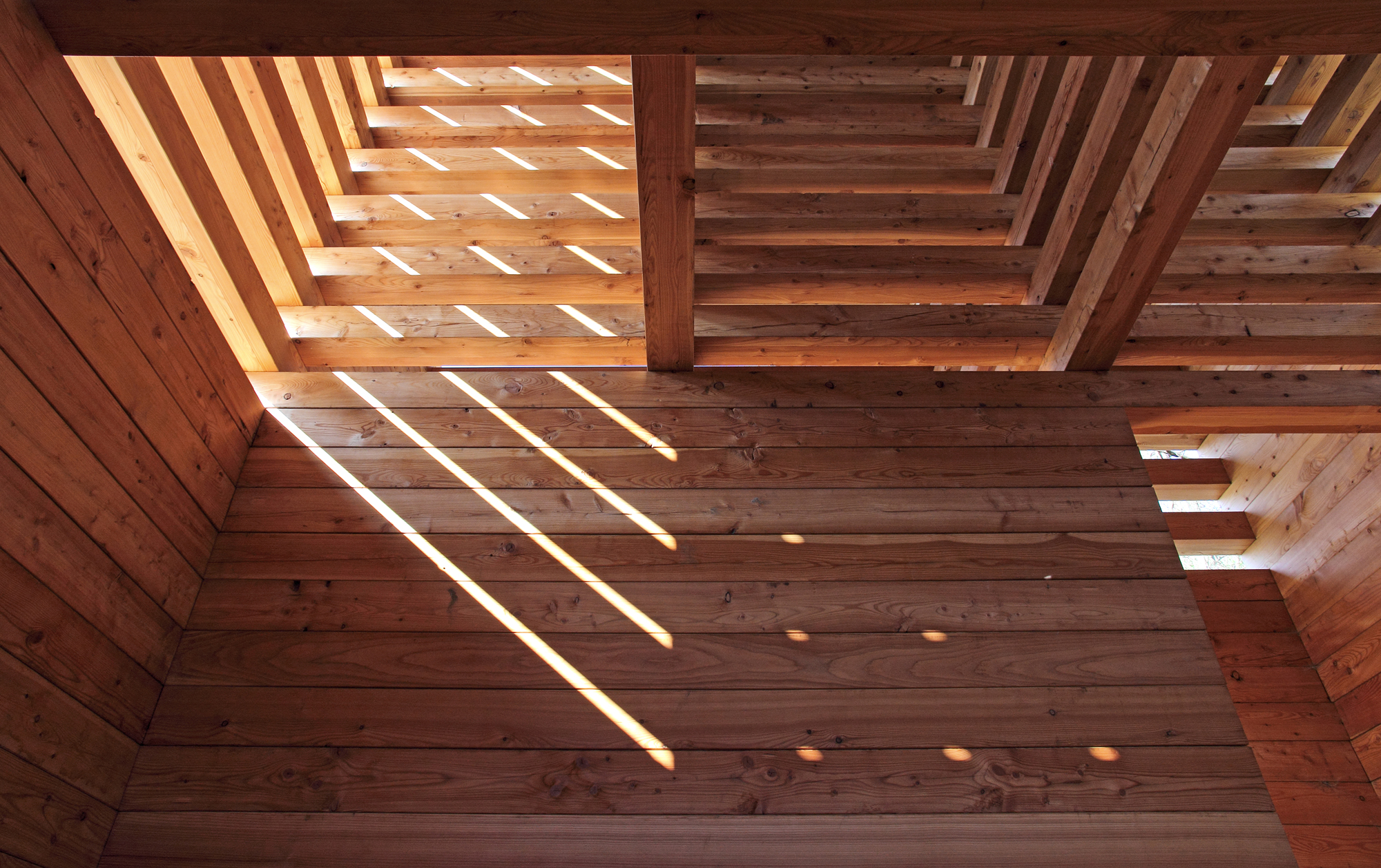 |
 |
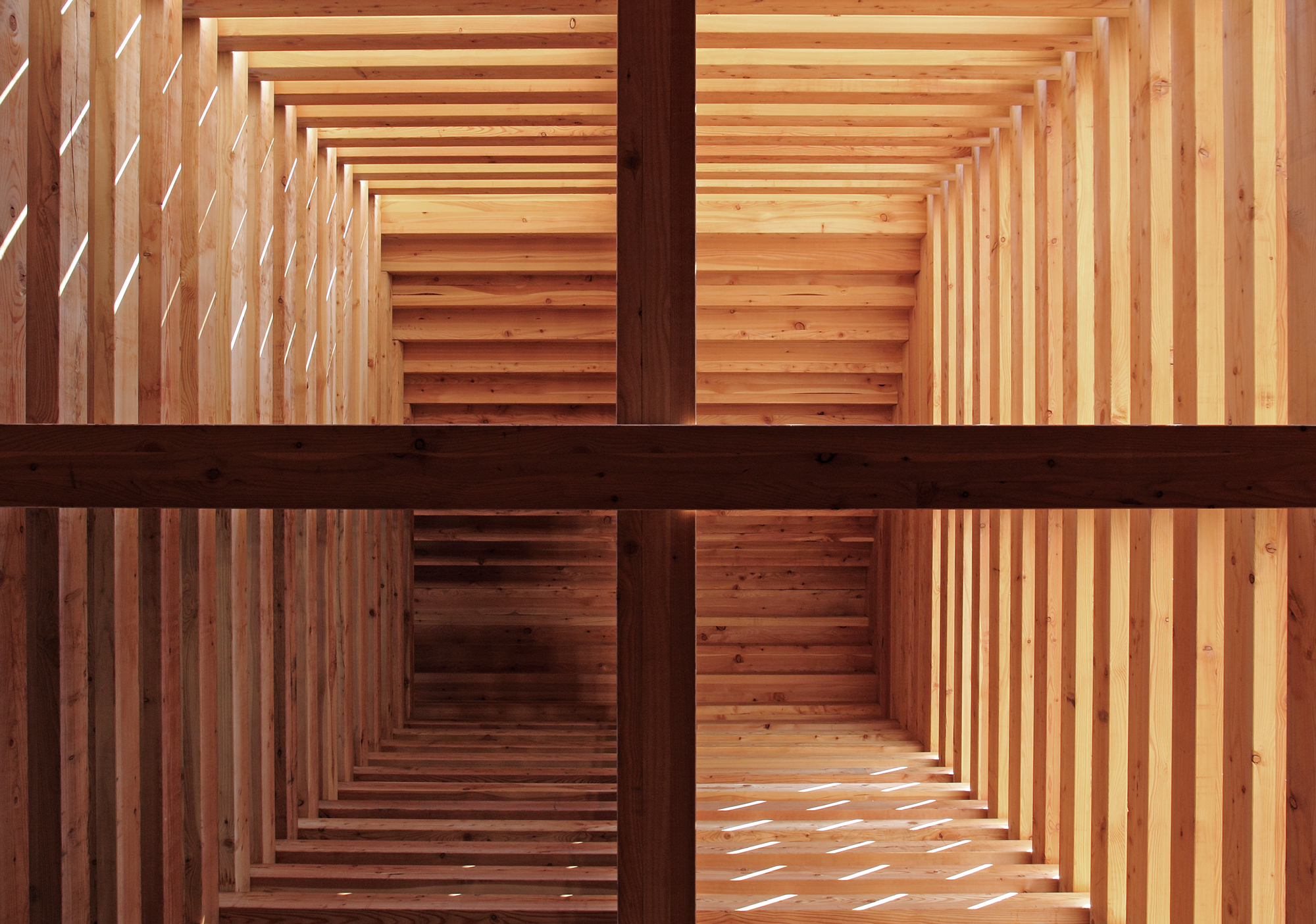 |
