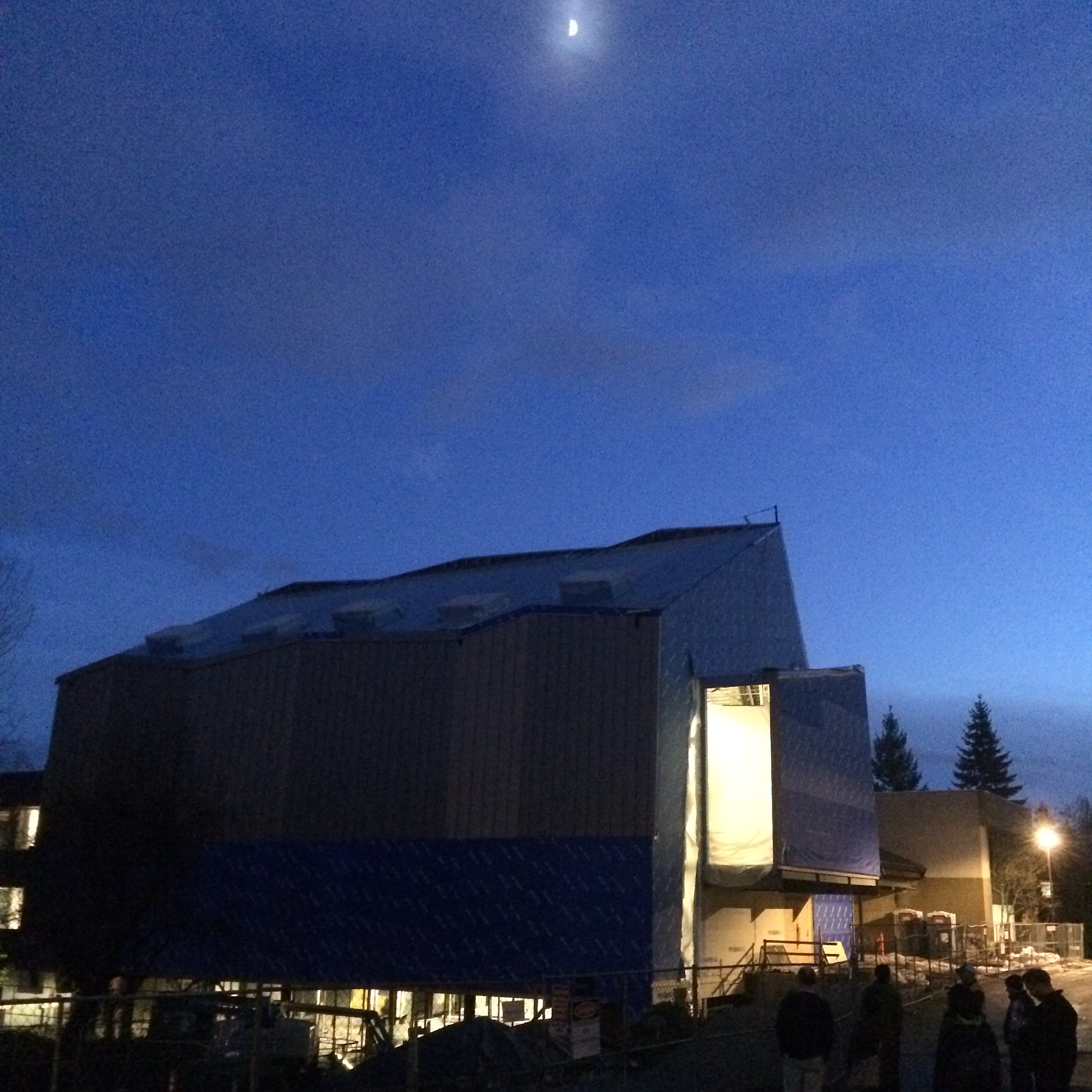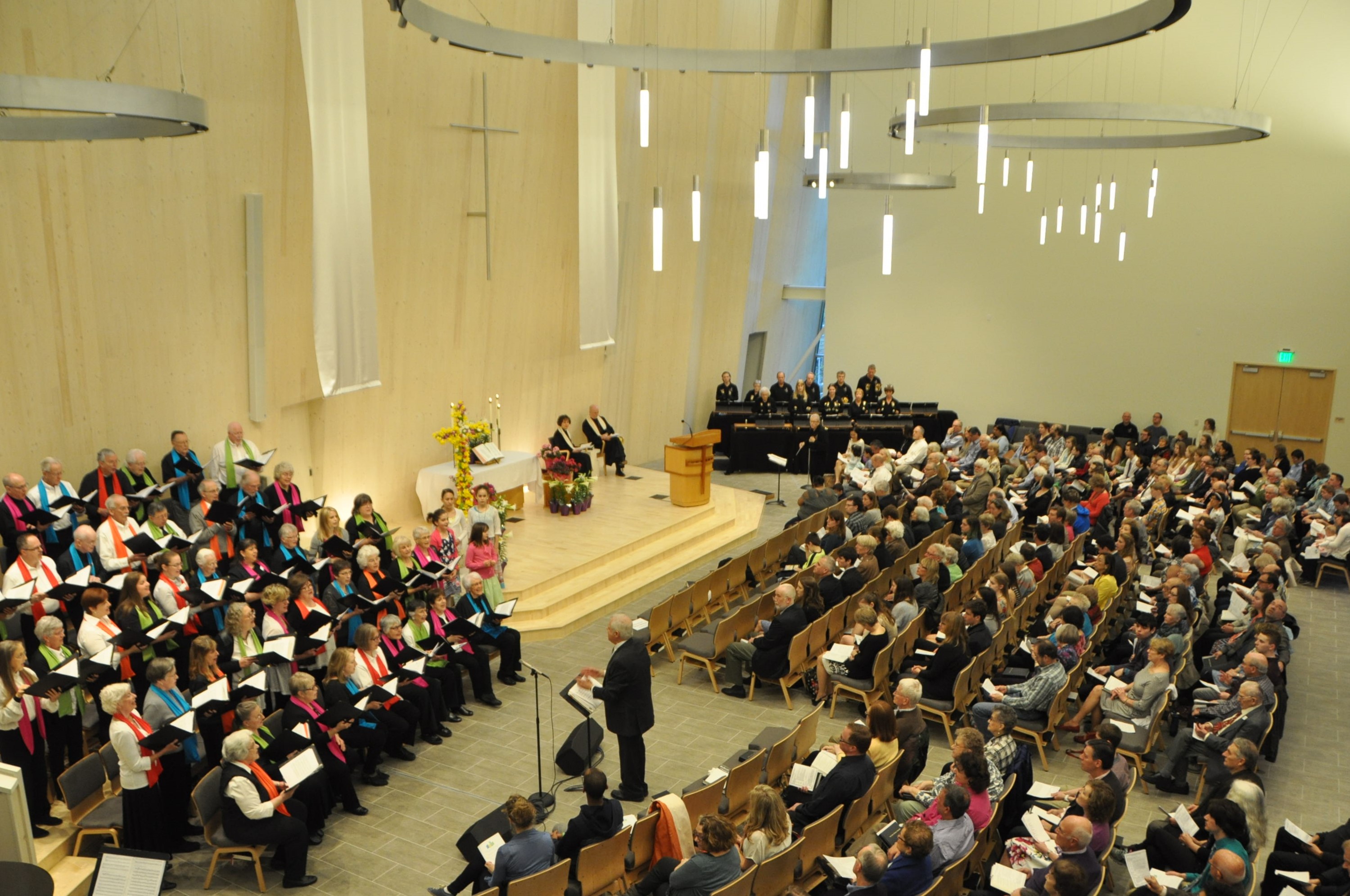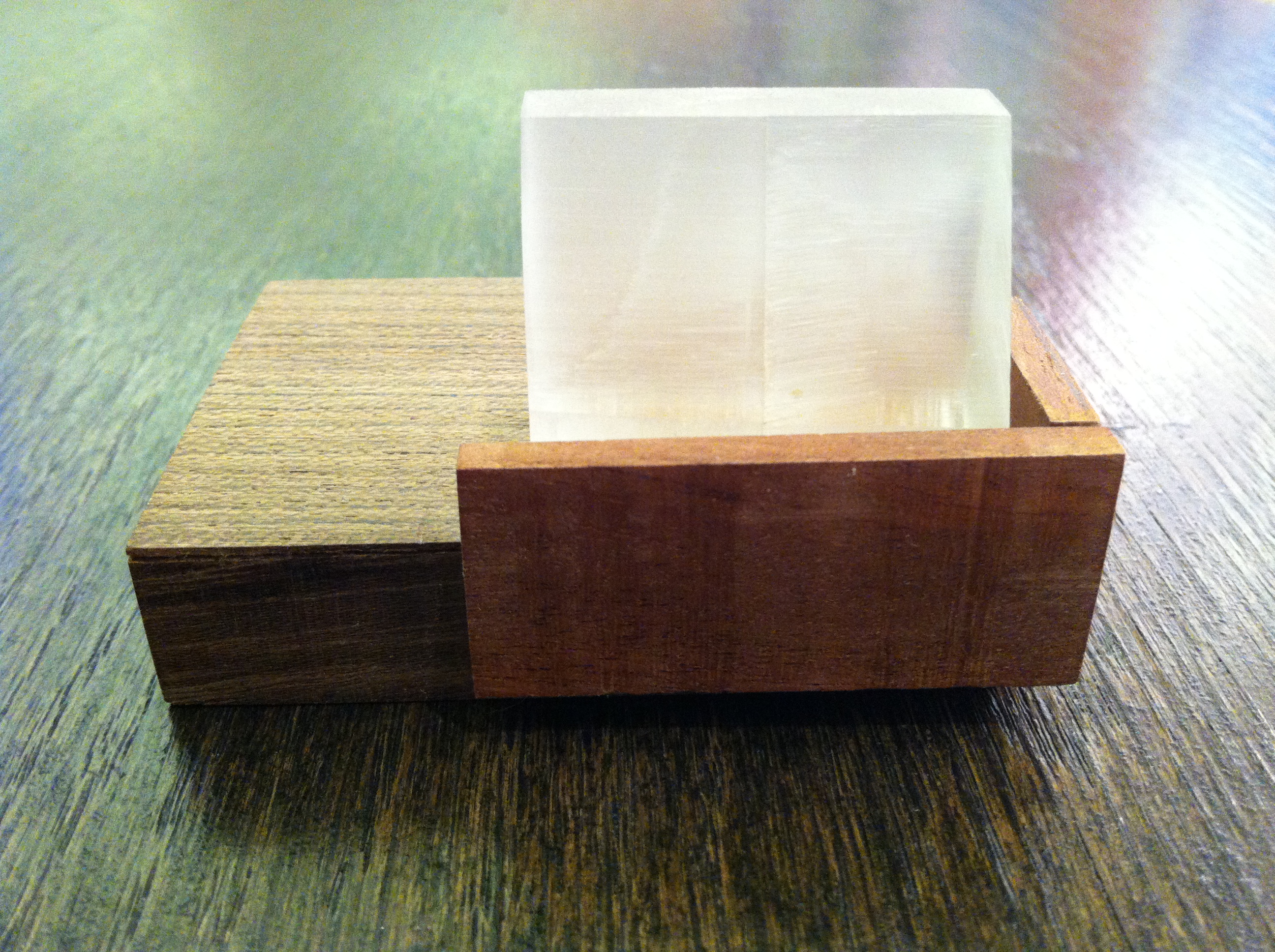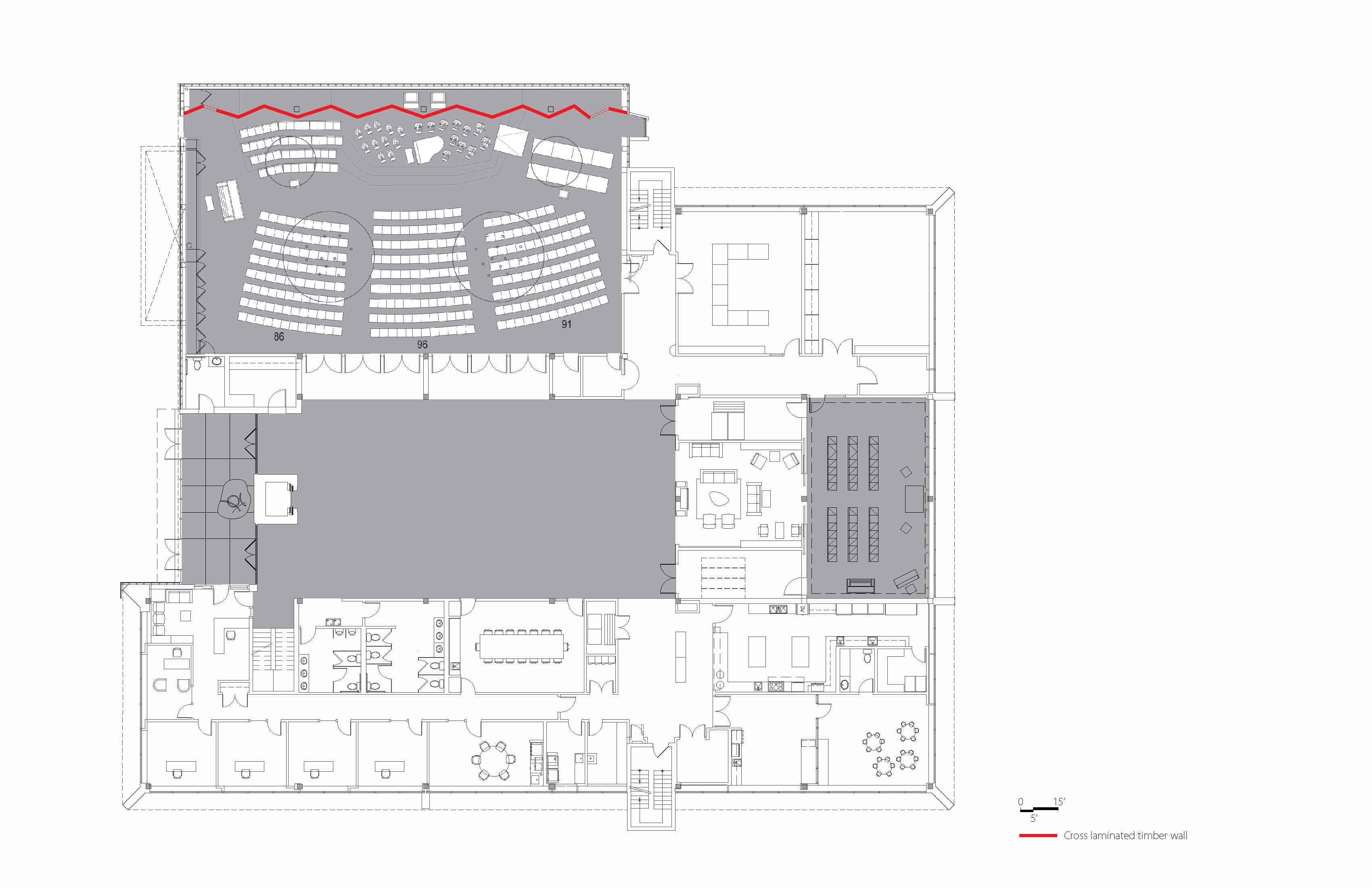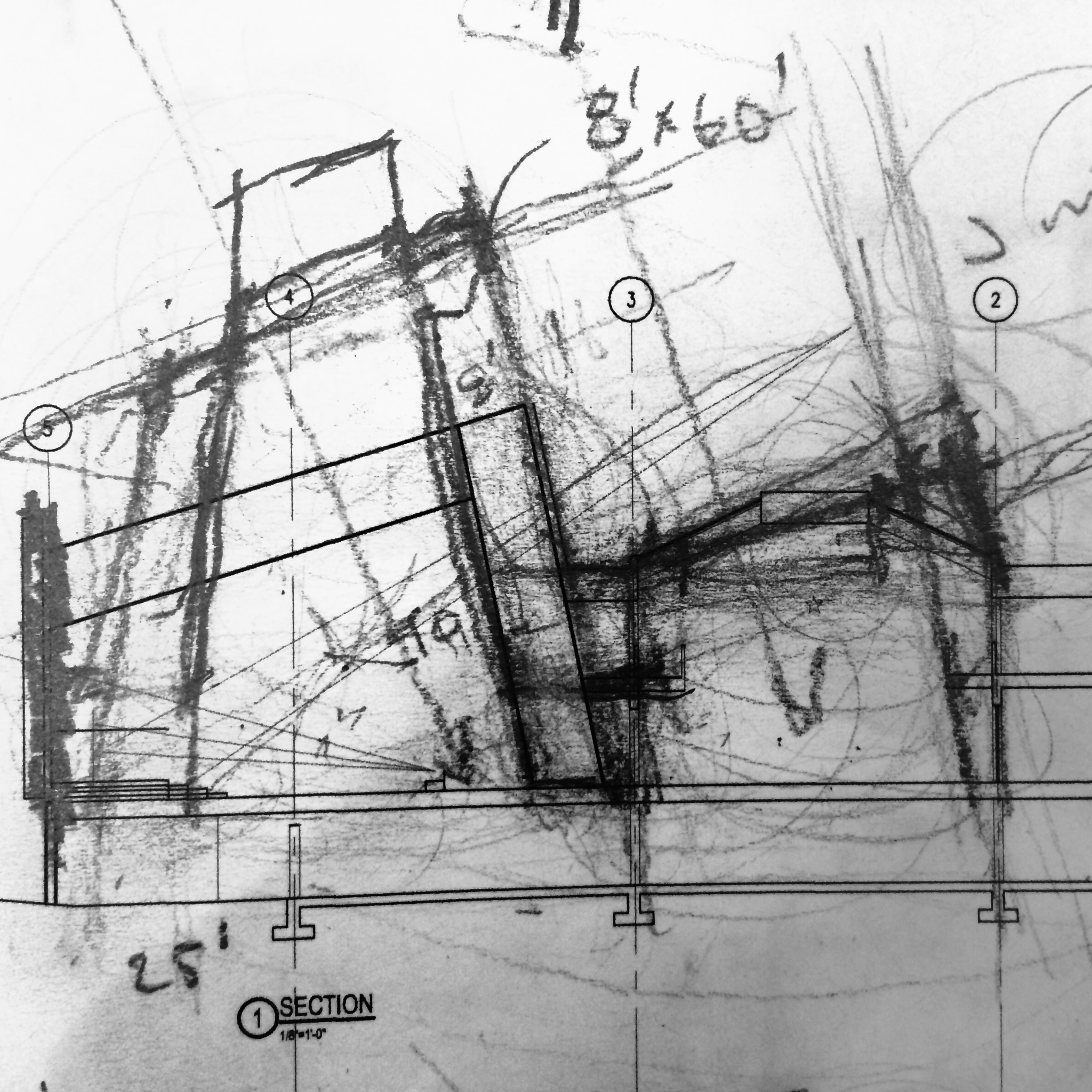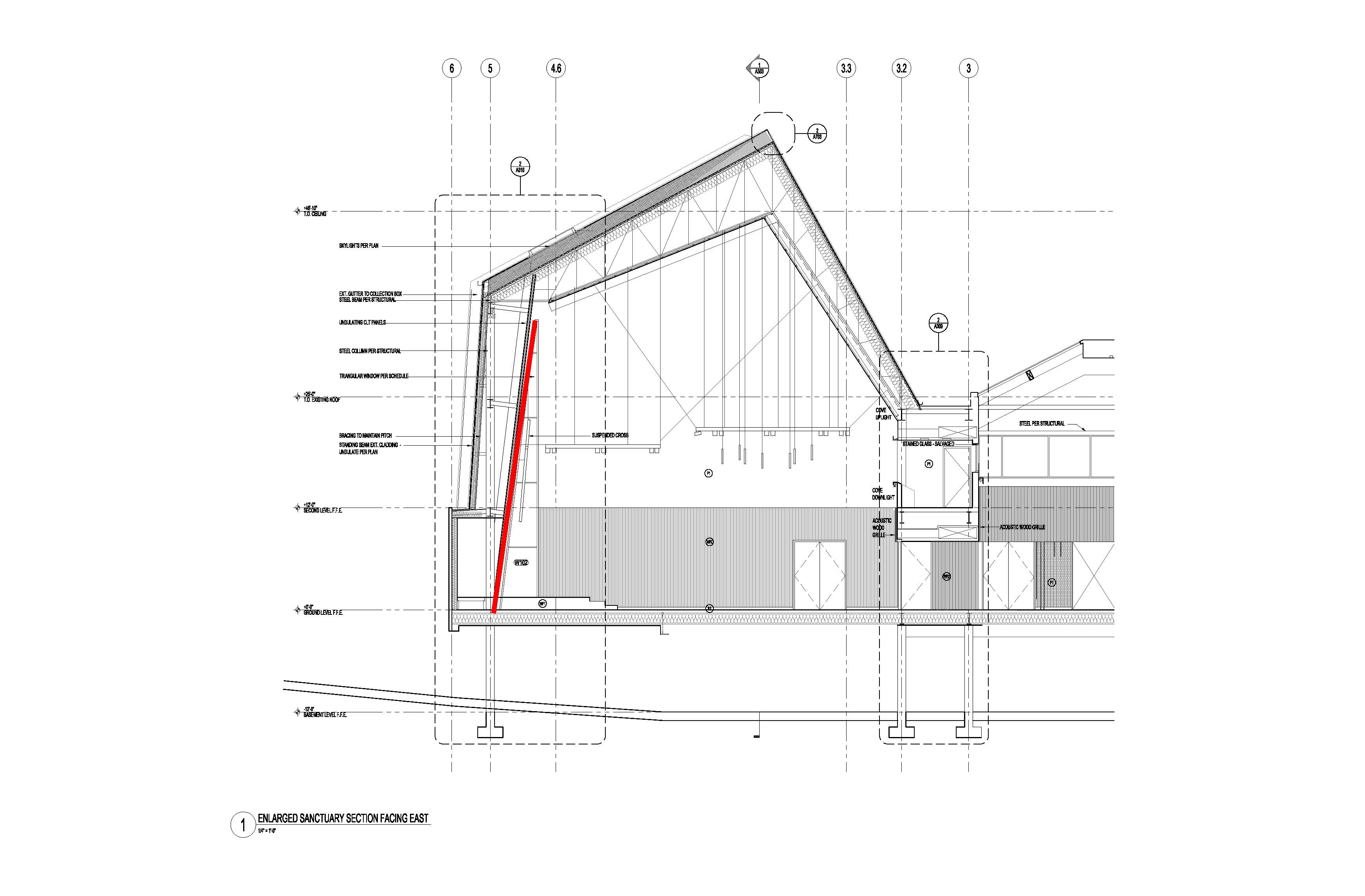bellevue-first-congregational-church-adaptive-reuse / atelierjones
| Designer | Susan Jones | |
| Location | Bellevue, WA, USA | |
| Design Team |
clients: architect: architect |
|
| Year | 2016 | |
| Photo credits |
atelierjones: all except E_4, E_2, I_1, by John Koziol |
|
Photo external
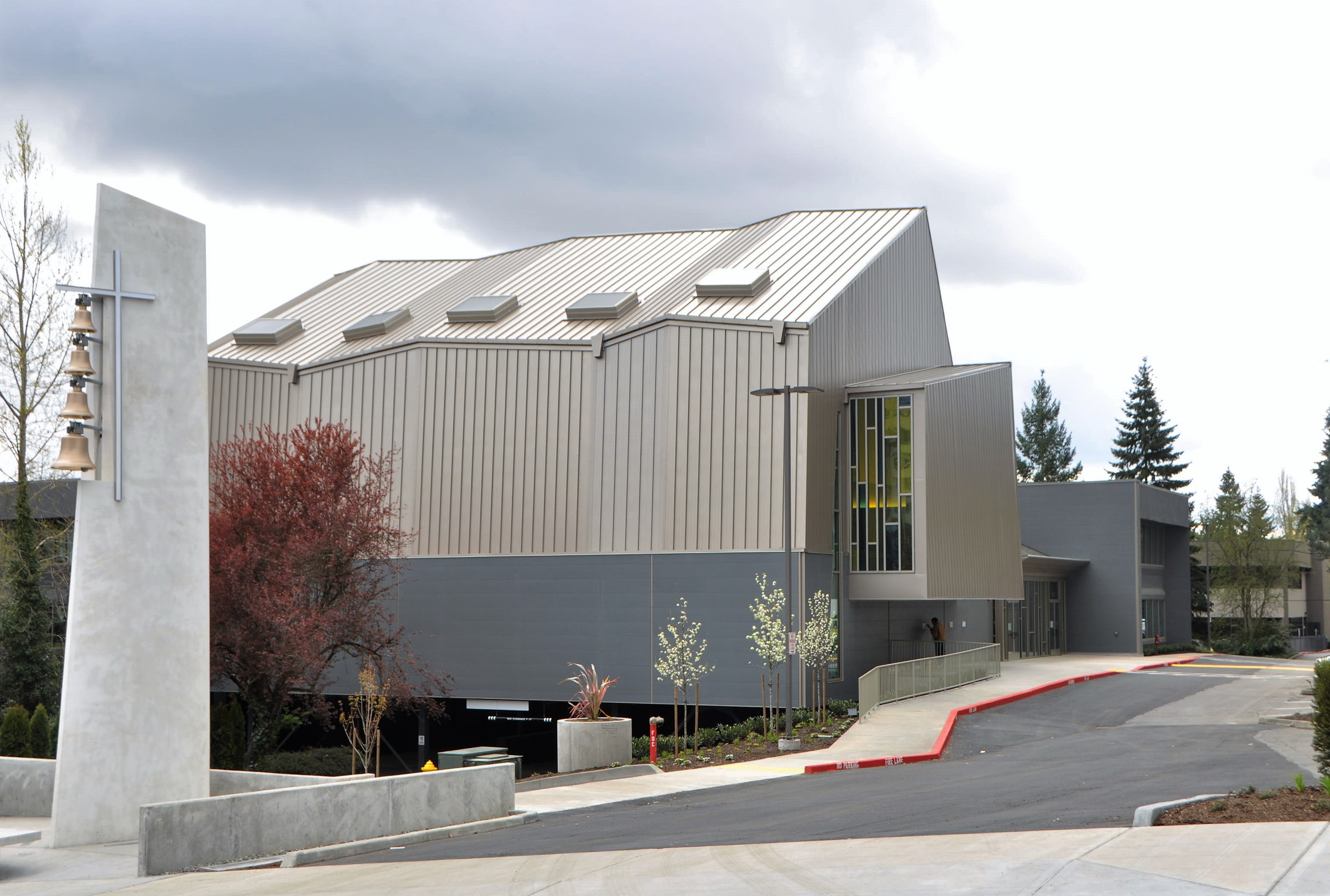 |
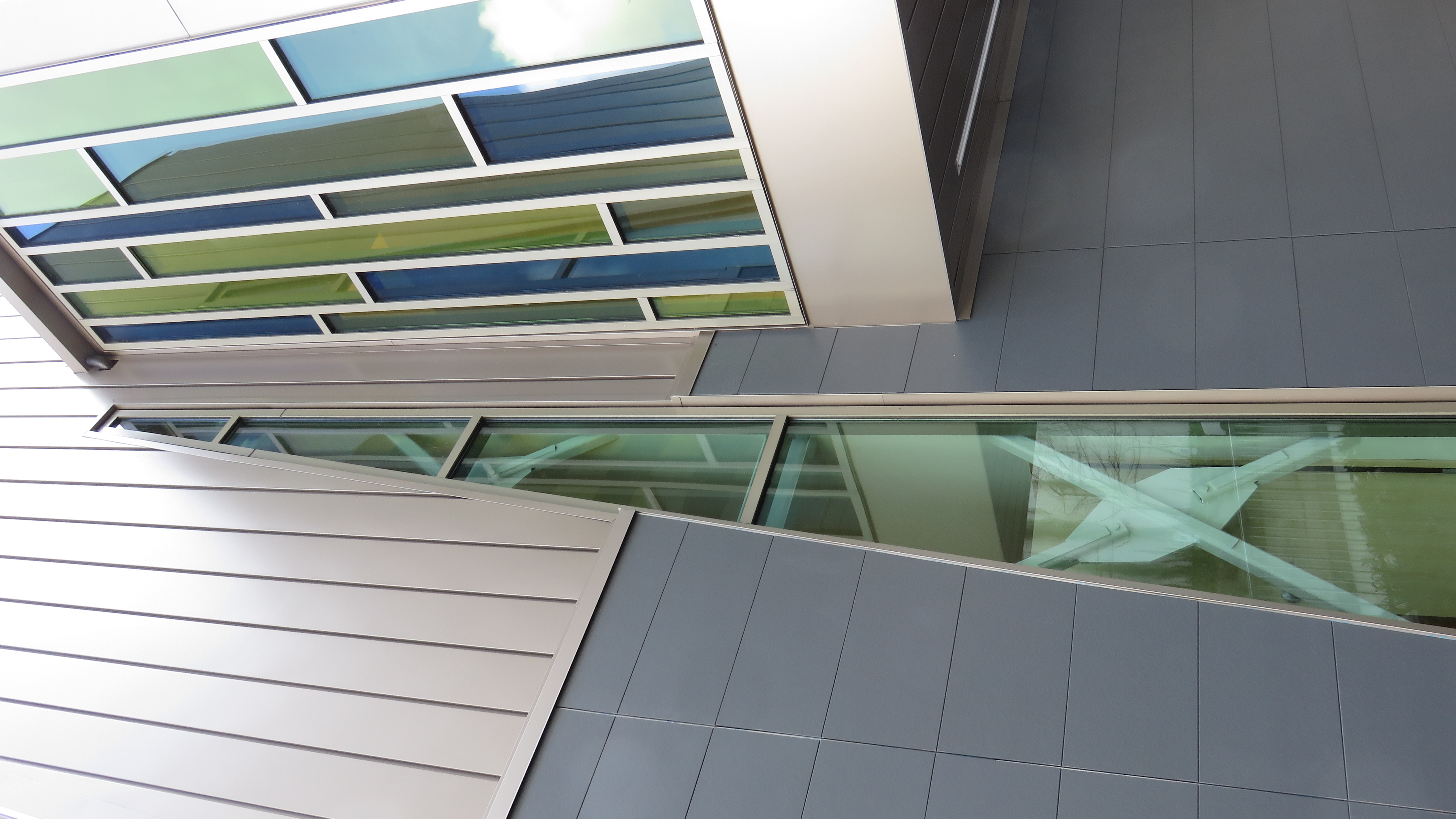 |
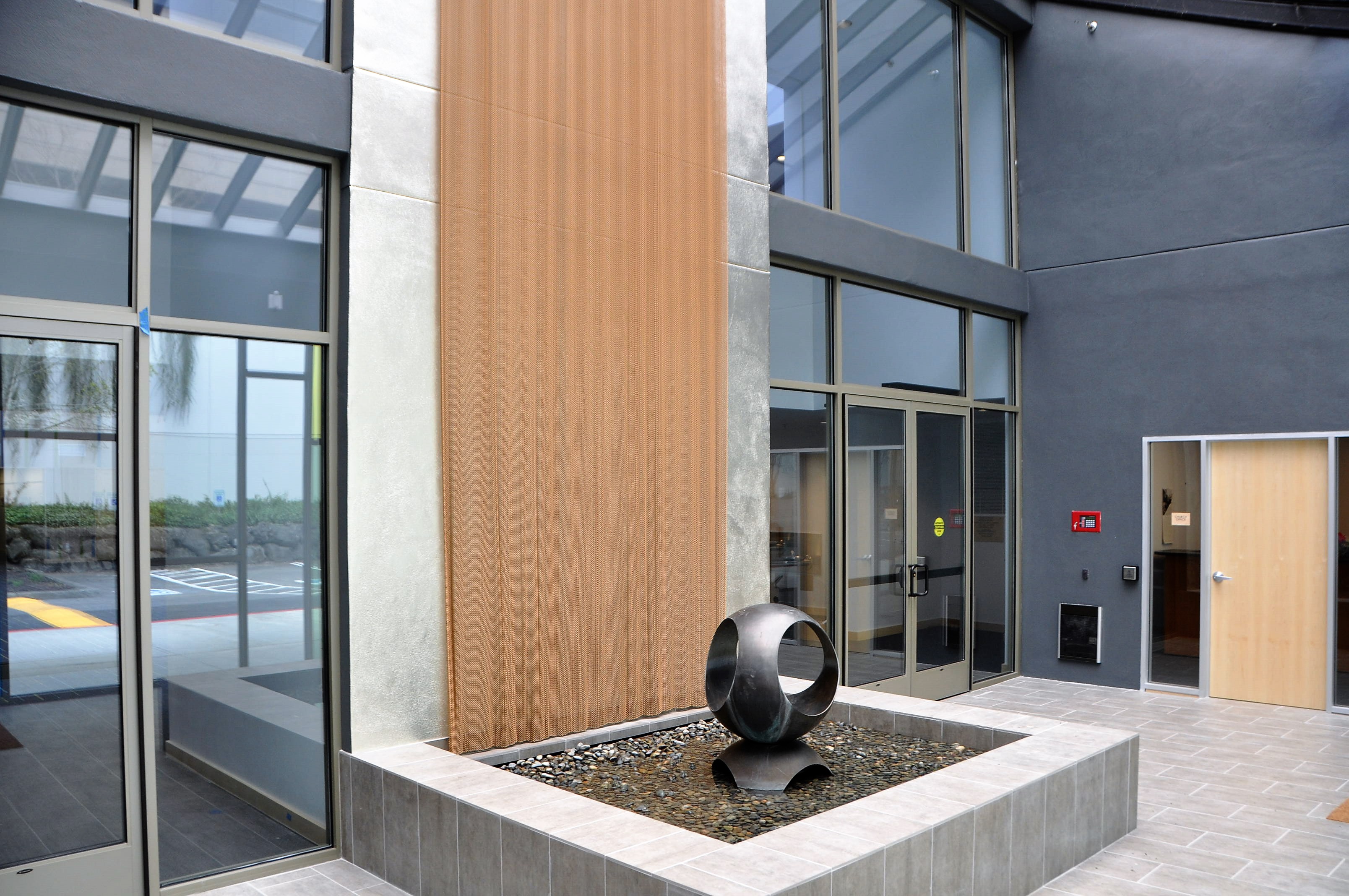 |
 |
Project description
Within the strict grid of the two-story building, the irregular form of the sanctuary is inserted, pushing out existing walls and roof, creating a new definitive form within the existing matrix. Delineation between walls and roof are collapsed by using structurally integrated CLT, or cross-laminated-timber panels, as the primary structure and finish material, further reducing the project’s overall carbon footprint. Small shafts of skylights are inserted into this composite skin, creating sharp, high light within the new, 50’ high space. Employing the CLT panels as an irregular, folded plate structure insures both greater structural stability as well as a rich interplay of light, shadow and the warm texture of the Canadian White Pine of the white-washed CLT panels. Building out of the research performed by the Univeristy students and the submitting architect/professor and her firm, the project looks closely at issues of tectonics, form, building technology, space and light in this new sacred space.
One of the oldest churches in the exurban tech city outside of Seattle, the First Congregational Church congregation was established in 1896. Since the 1990’s, the church’s social service and congregational needs have been outgrowing their existing building and in 2013, the congregation sold their well-located downtown property, currently located on the central corridor in downtown Bellevue. Reinvesting, just on the edge of the downtown, just ½ mile away, the church adapts a classic lowrise suburban 1970’s office building into their future space of worship and community outreach. The adaptive reuse of a tired, commercial real estate building type into a spiritual space not only commits to ecological sustainability by reusing an existing building, but provides a twist on the broader national trend of converting our existing spiritual spaces into commercial uses.
Illustrative project report
Download report
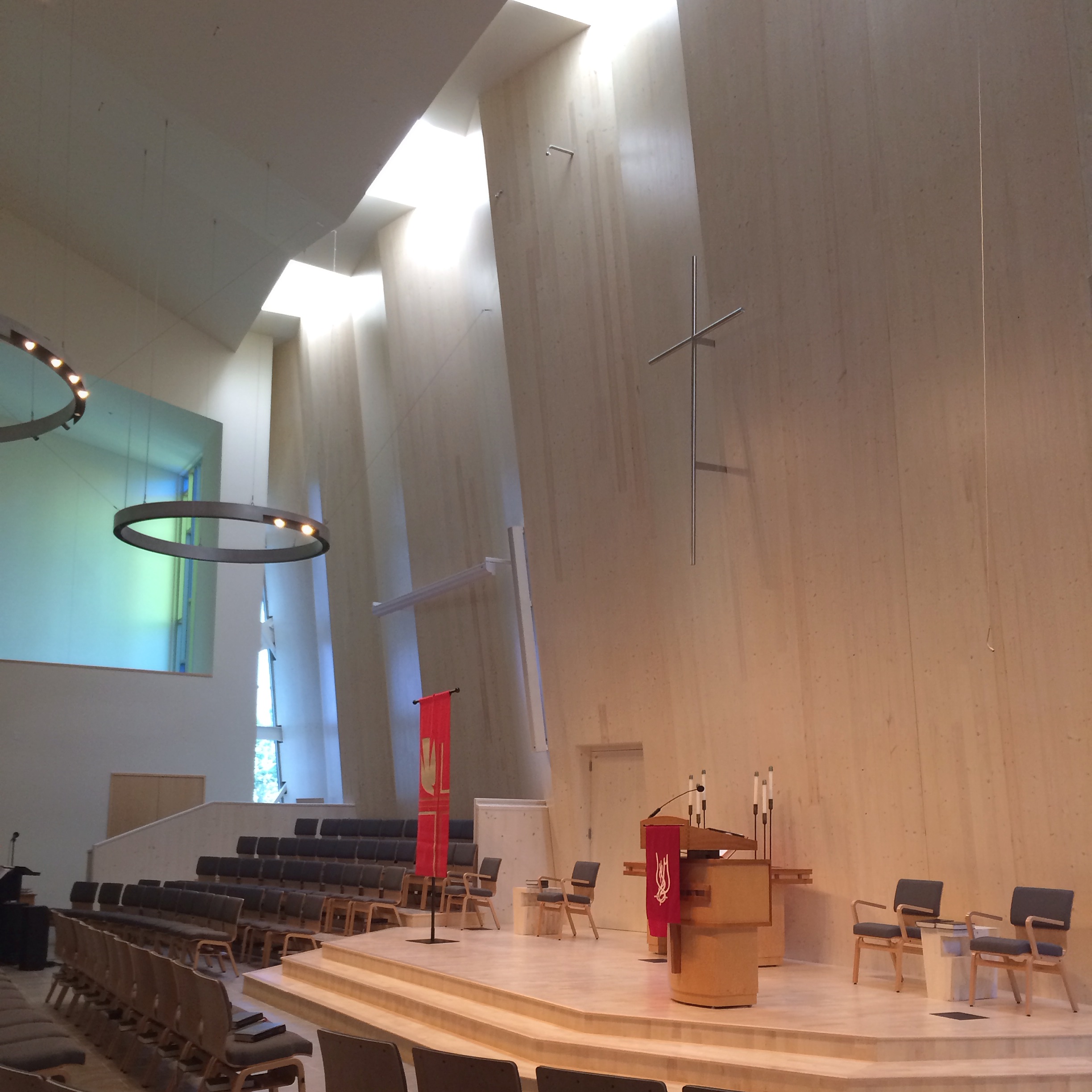 |
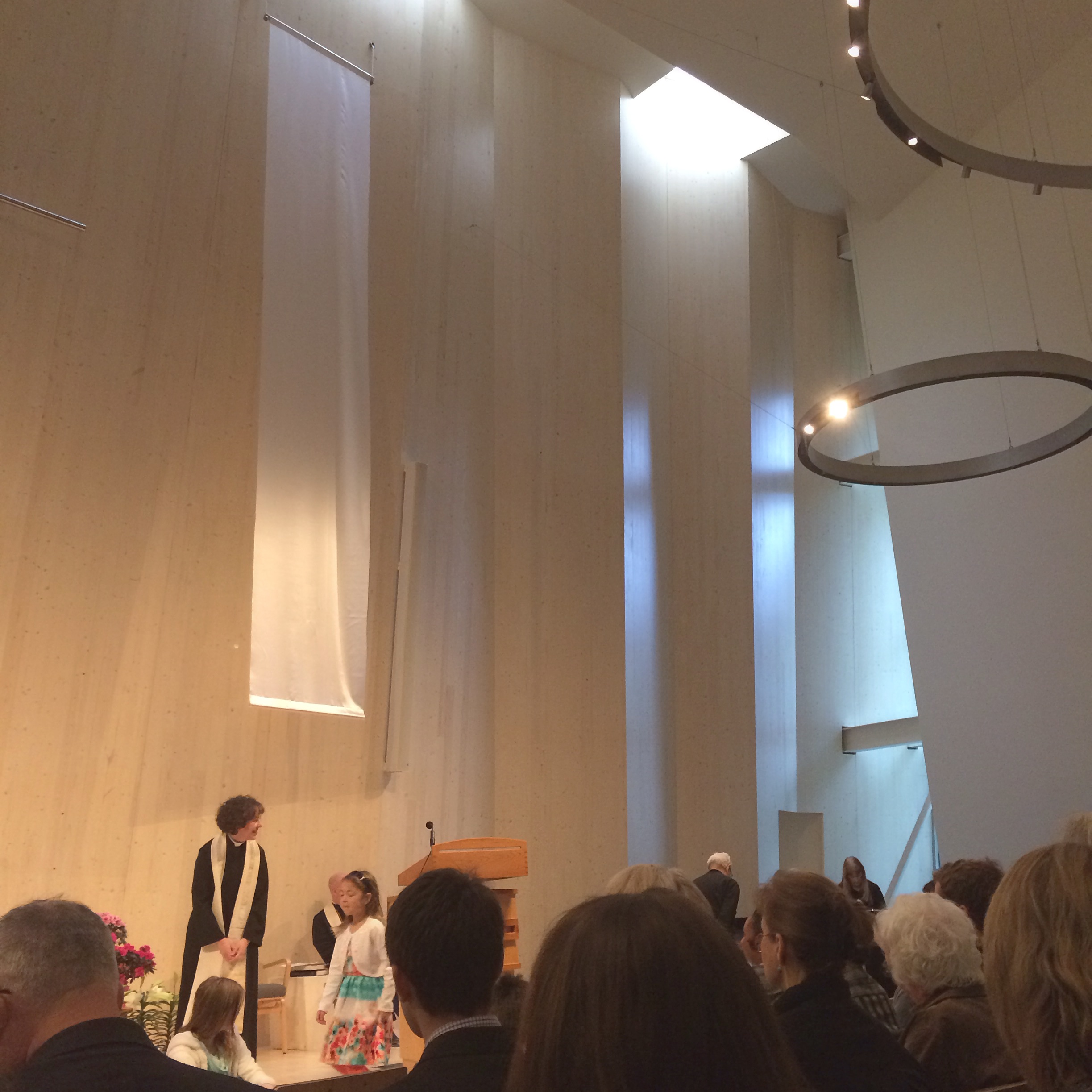 |
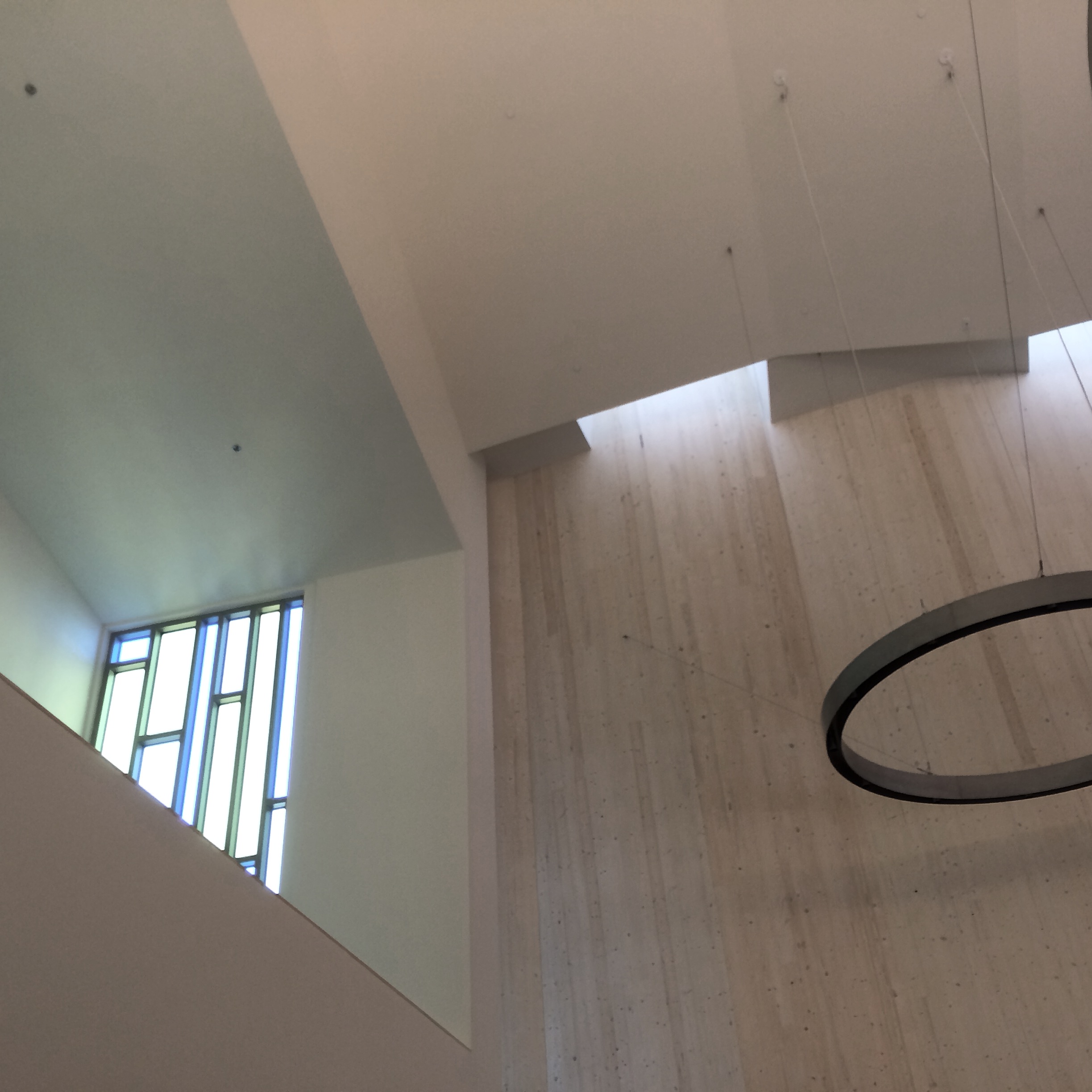 |
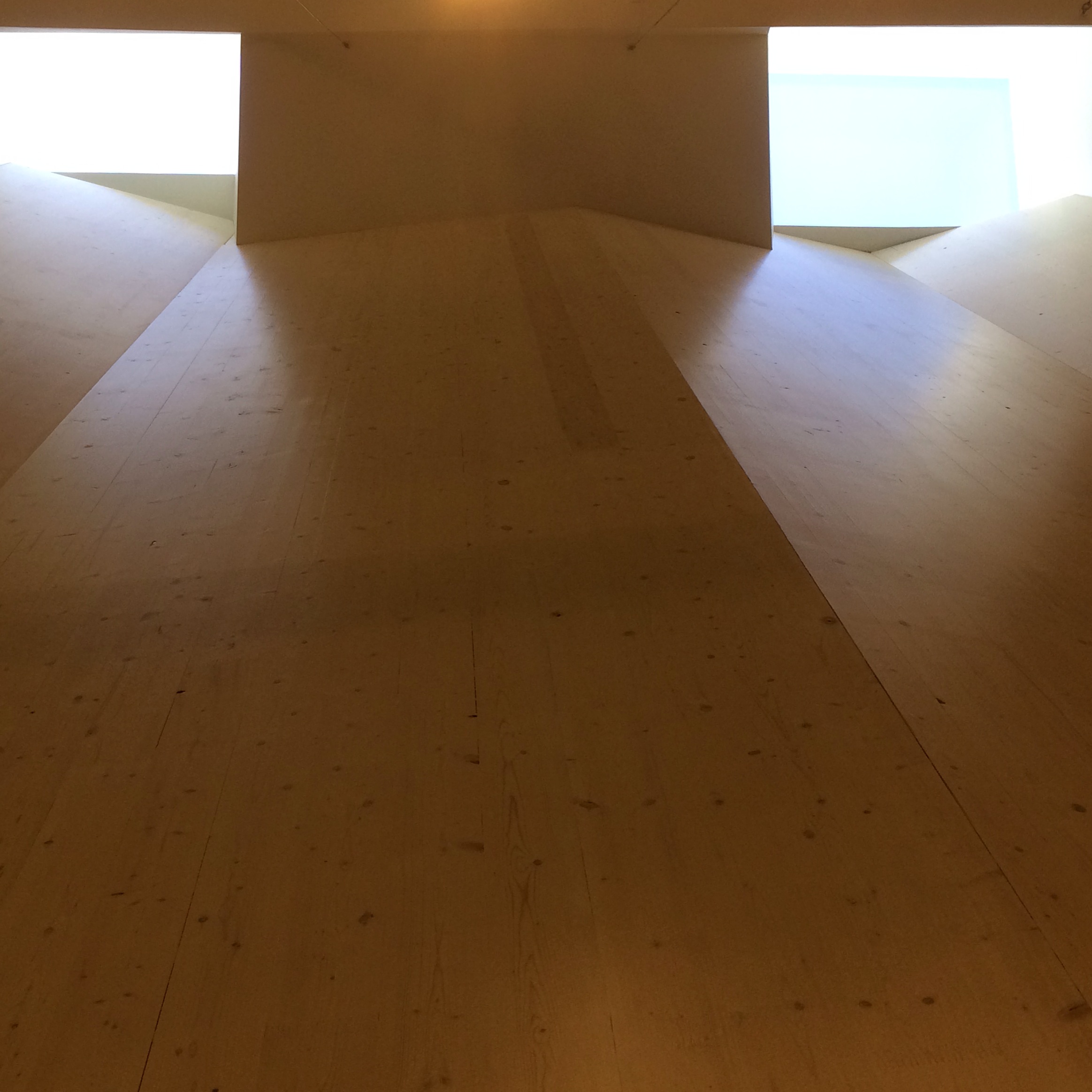 |
Technical drawings
