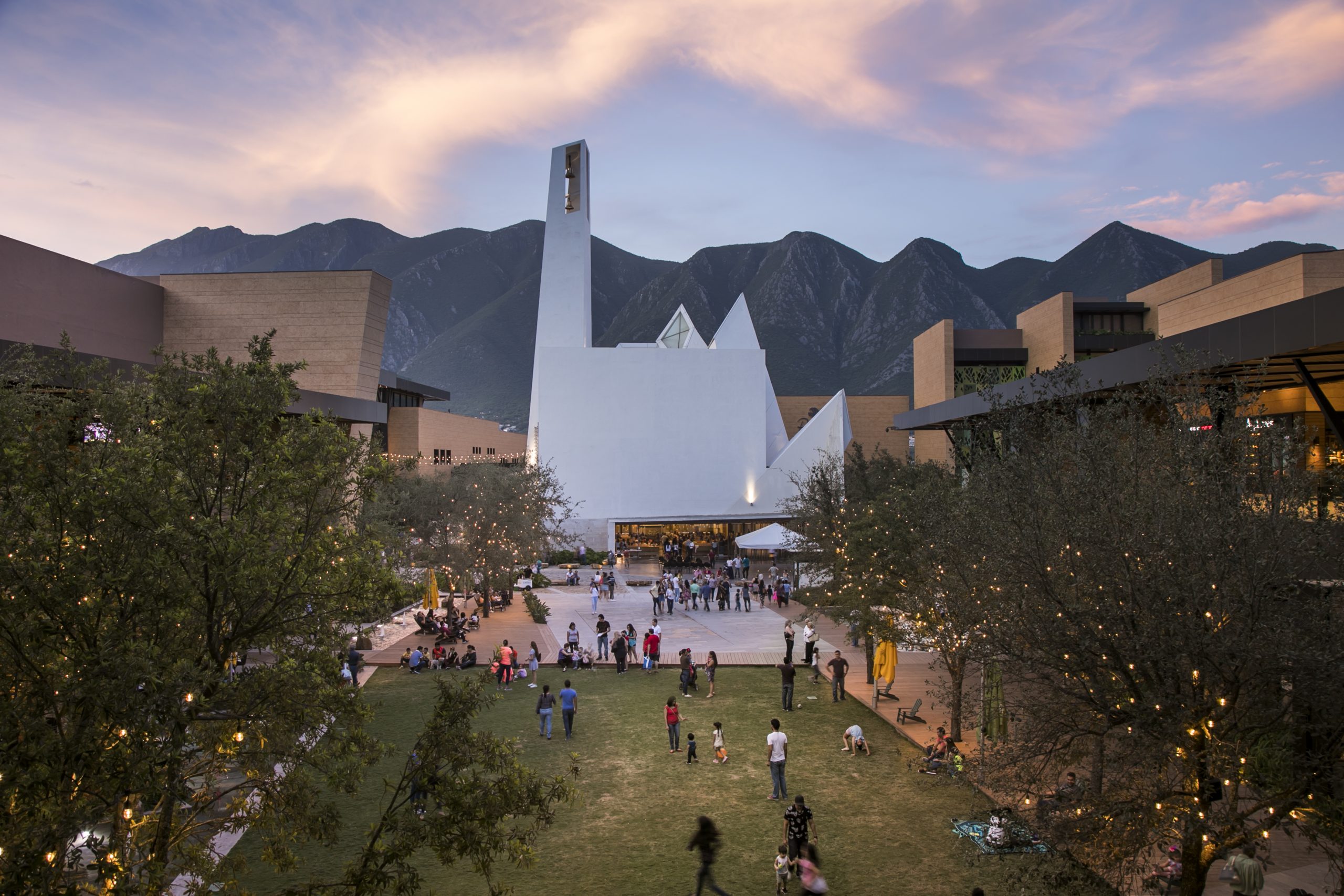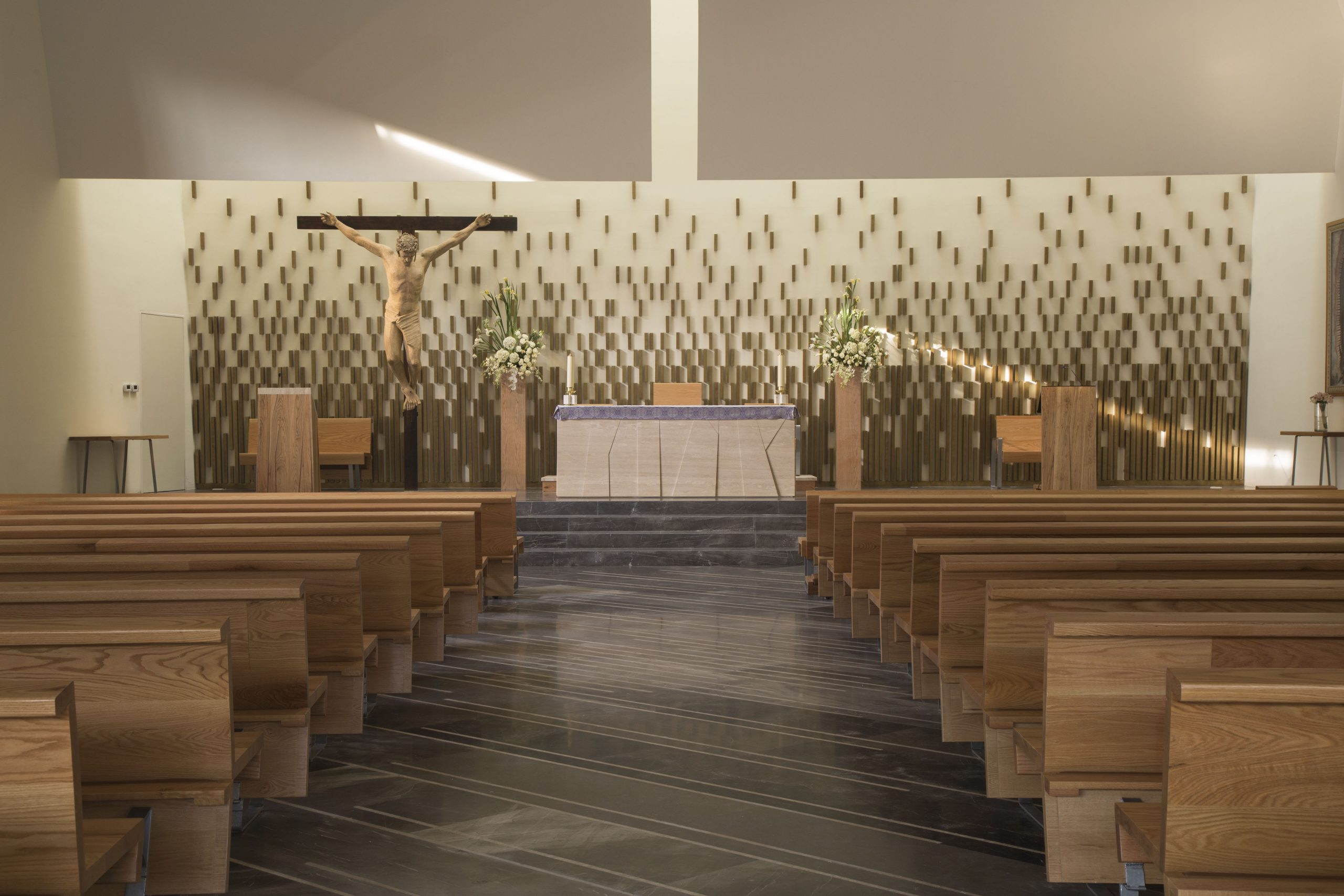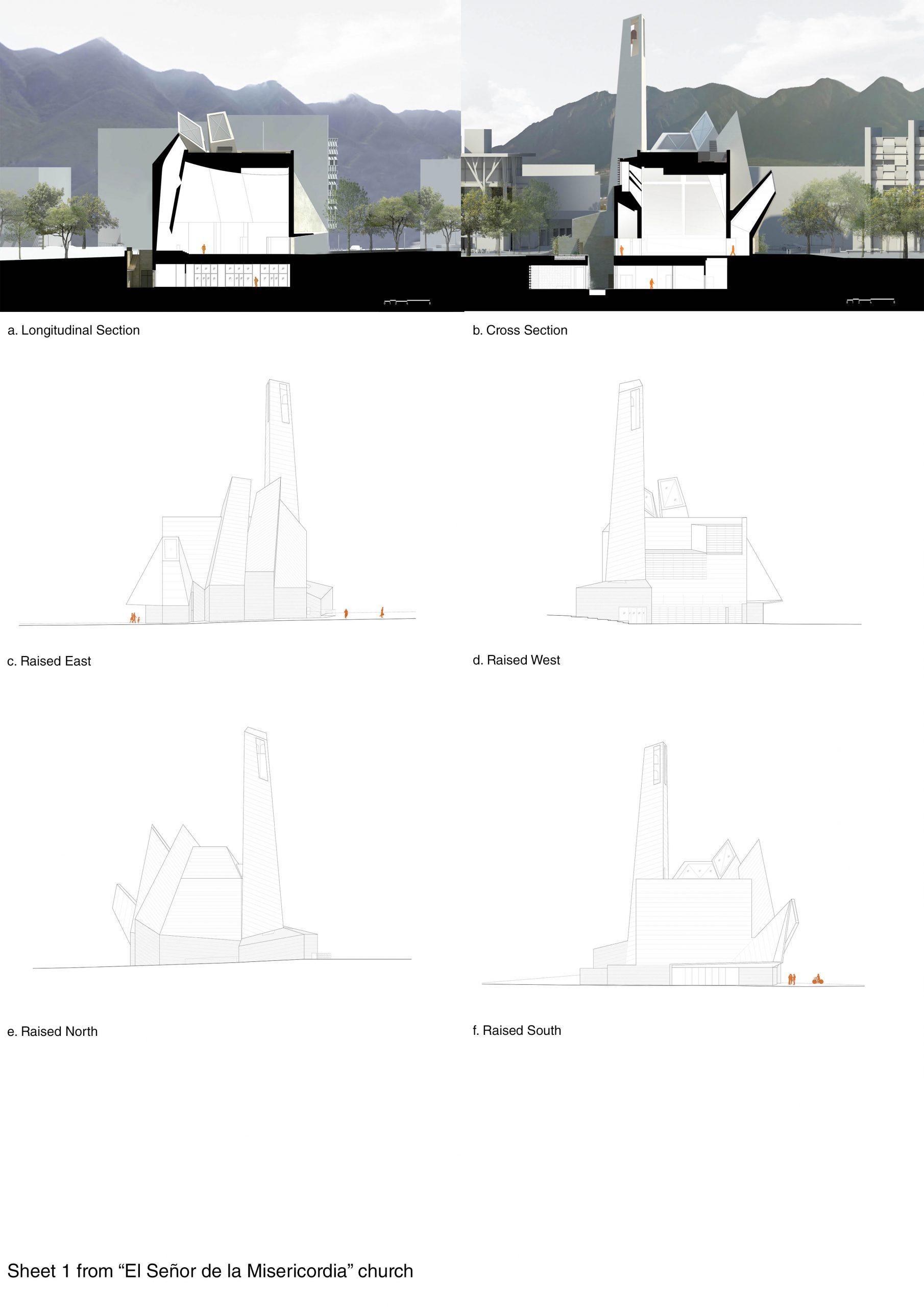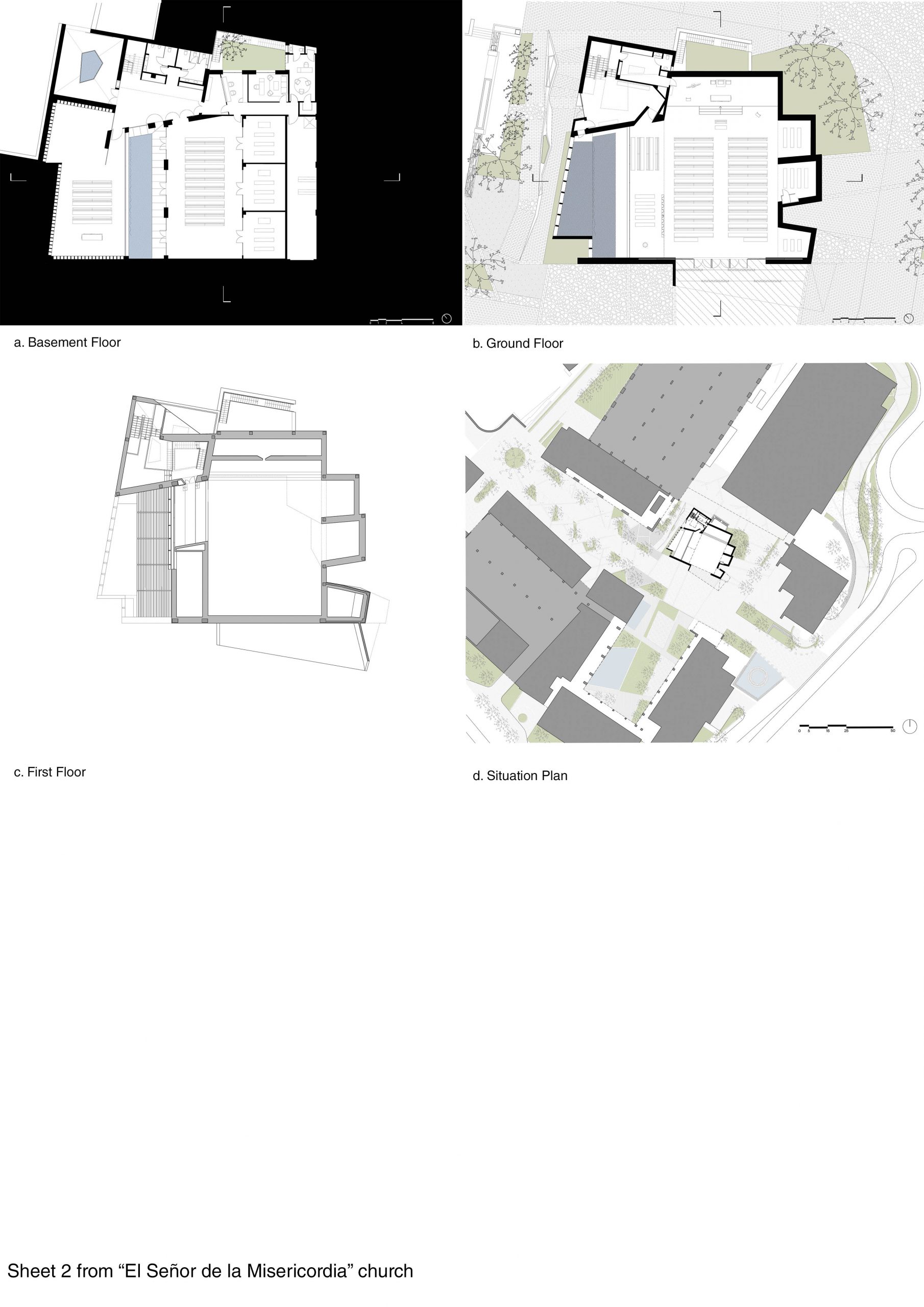MONEO BROCK – EL SENOR DE LA MISERICORDIA CHURCH
| Designer | Belén Moneo and Jeff Brock | |
| Location | Carretera Nacional 500, Pueblo Serena, Monterrey, Mexico | |
| Design Team |
Principal Architects: Belén Moneo and Jeffrey Brock |
|
| Year | 2016 | |
| Photo credits |
Jorge Taboada |
|
Photo external
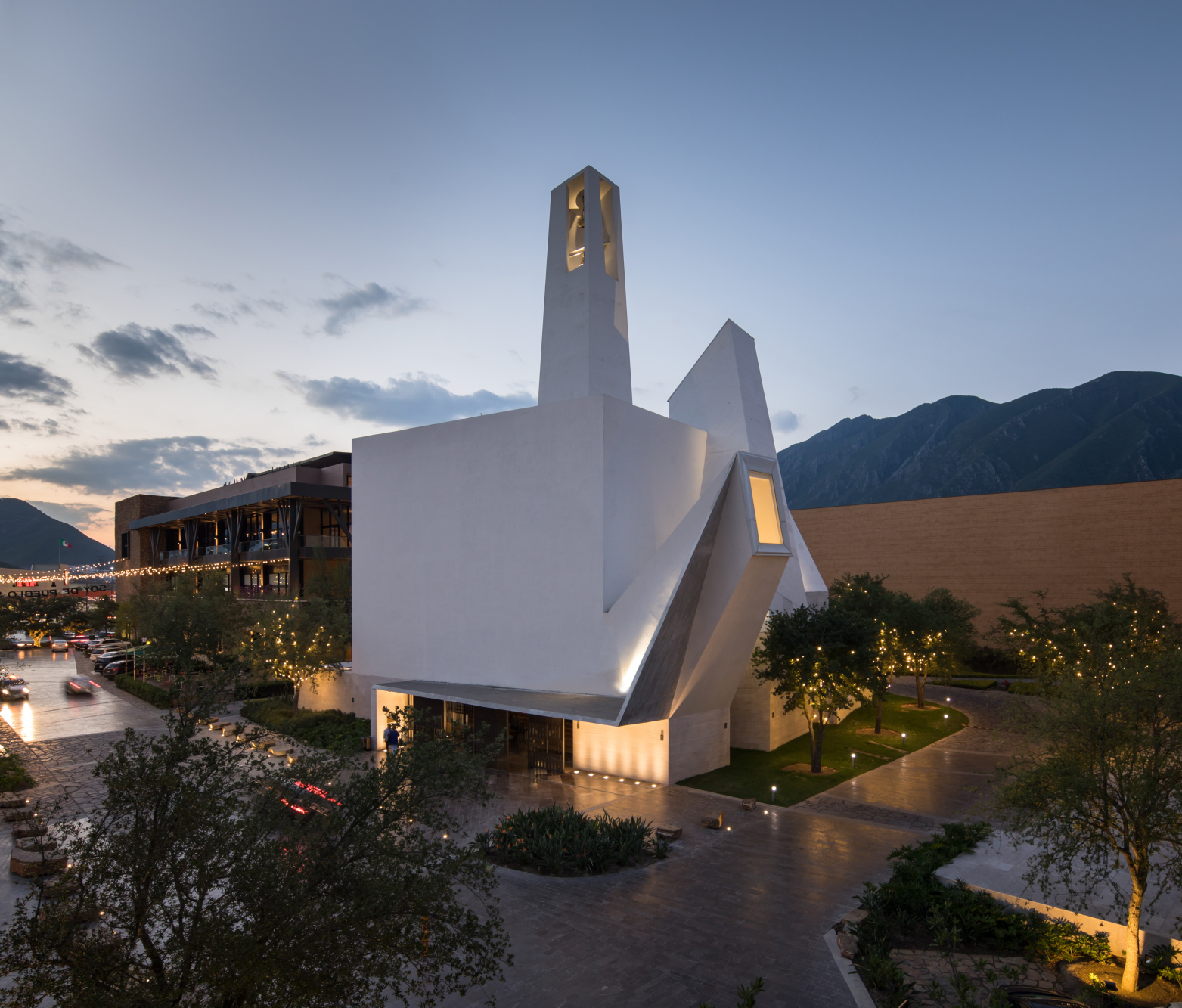 |
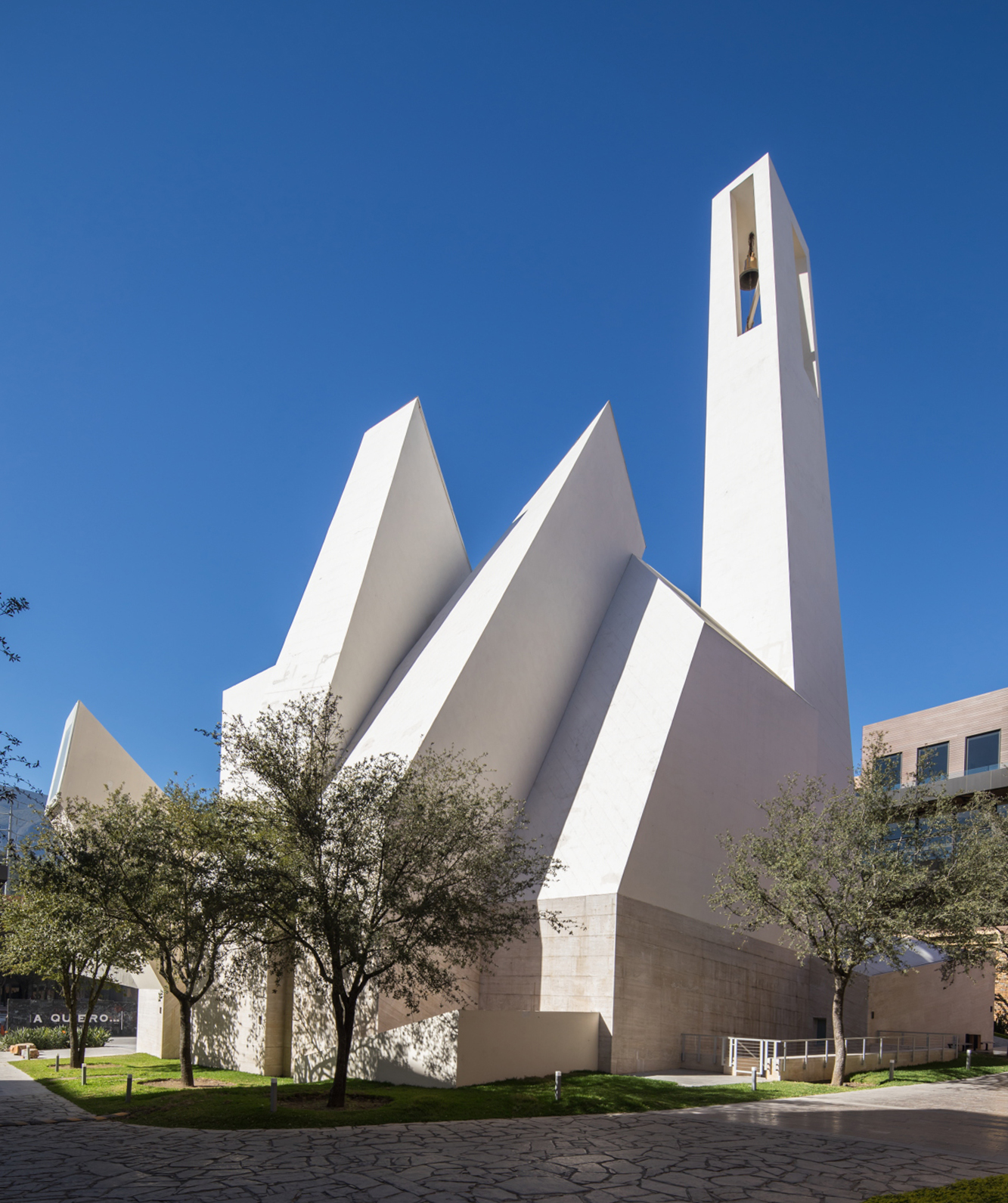 |
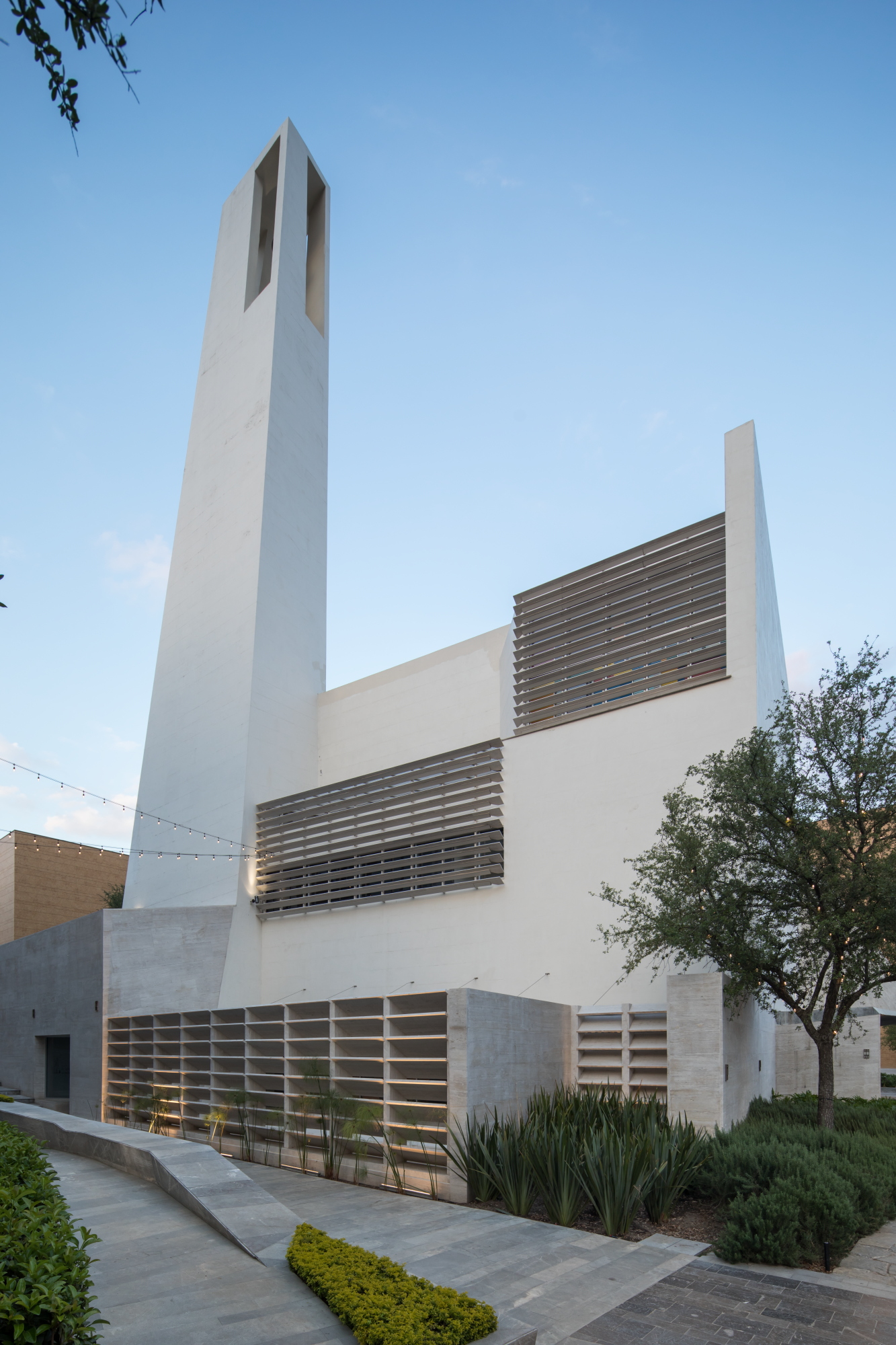 |
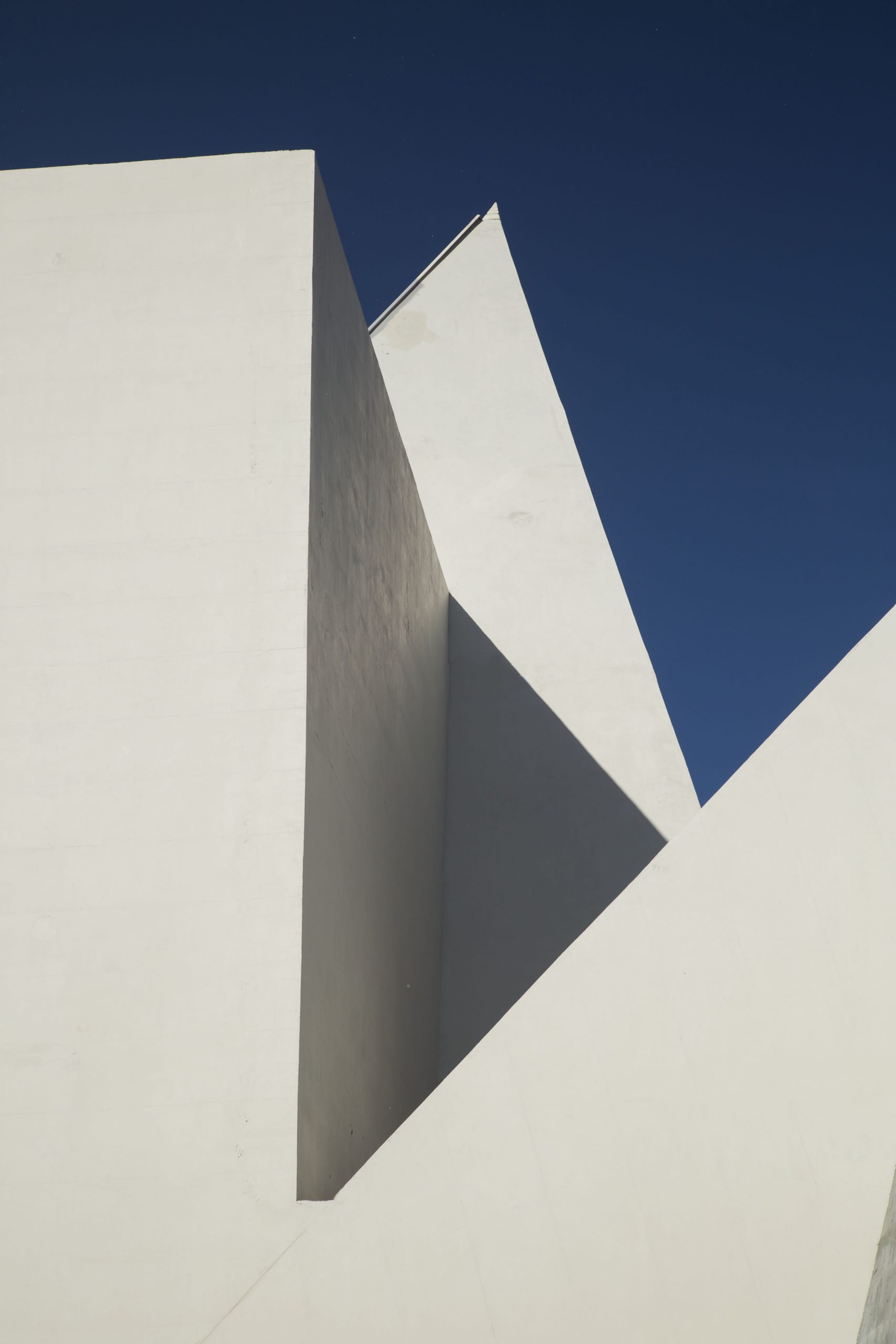 |
Project description
The church “El Señor de la Misericordia” is located in the center of a new town-like urban development in Monterrey, Mexico, surrounded by an impressive mountain landscape. The most important factor in the siting and orientation of the church is its relationship to the largest open space of the development, a verdant plaza. Its main entry opens right onto the plaza, and with an unobstructed width of 11.5 meters (38 feet), this opening allows for the visual connection between the church’s interior space and the plaza. This entry is at once delineated and protected by a large trapezoidal canopy cantilevered off the main façade.
Above the entry canopy, the façade is a large flat wall without fenestration or ornament, an emphatic and nearly square plane, declarative of the otherness of the space behind and within: the sacred space of the church interior. Its blatant frontality toward the square is entirely intentional.
It is thought that the plaza can function as an annex to the church, with religious celebrations and rites spilling out of doors when attending crowds exceed the church’s capacity of 350 worshippers. On the other hand, when the bustle of the square comes into conflict with the solemnity of the church’s activities, large sliding screens attenuate the connection to the square and restore the peaceful atmosphere to the temple interior.
The project aims to go beyond the accommodation of religious rituals and liturgical events as currently practiced in Monterrey, to where the spaces of the temple represent the development of an architectural language with a very long history, where the architecture speaks of both continuity and renewal, finding references to a great heritage of ecclesiastical architecture while simultaneously remaining unquestioningly contemporary. The temple is seen not just as a place of meditation but as a social and educational center as well.
While the character of the church is undoubtedly contemporary, its volumetric concept was derived from traditional church plans; the design presents recognizable architectural features taken from early Christian temple prototypes such as the bell tower, the stained-glass windows, the frontal altar, the baptistery, the choir, the three chapels and the lateral courtyard. The architectural proposal is therefore thought to be both recognizable and new.
Being free-standing and in the center of the new town development, the configuration of the exterior volume presents a design that, while modern, communicates solidity and aplomb. The rotund forms are thought to be reminiscent of the first missions built by Friar Junipero throughout the American Southwest, constructed of wood and adobe.
The 43 meter- (141 foot-) ‑tall bell tower can be seen from a great distance, and serves as a landmark and reference for drivers on the highway to Santiago, on which Pueblo Serena is located.
The plan is that of a basilica, with a rectangular central nave some 15 meters wide, 18 meters long and 15 meters high (W:49 feet, L:59 feet, H:49 feet), its long axis running north-south and oriented towards the altar. There are multiple sources of natural light in the interior. Behind the baptistery a long glass wall runs the length of the nave giving views of an enclosed patio. The glass is protected from direct sun by a lightweight horizontal sunscreen projecting into the patio space, and the visual connection to the surrounding urban areas blocked by a massive stone screen at the patio perimeter. Within the patio, a water fountain spills a cascade of streams into a lower patio at the basement level.
Above the baptistery is a version of a rose window, a nine-square grid opening to the west with colored glass. To the southeast, three small chapels each enjoy daylight from high skylights, each one oriented towards a different cardinal direction so that the color and level of light in each chapel changes throughout the day. Finally, above the altar is a fourth high skylight, whose light washes down behind an inclined panel cut into four sections to reveal a large Latin cross, the cross glowing with the light from above.
As with all churches, the acoustics of the central nave were of paramount importance. The renowned acoustic engineers of Arau Asociados made a thorough study of the conditions inside the church and helped us develop a detailed approach to the configuration of its interior surfaces, including the application of diffusing wood battens on selected walls, notable behind the altar, at the back of the three chapels and the choir, and over the entry door.
Sustainable solutions were sought at every opportunity. After ensuring the project’s incorporation of thermal insulation of far and away greater performance characteristics than is typically used in local construction, we devised a system of natural ventilation that takes advantage of the bell tower’s great height to create a strong chimney effect drawing air through large-scale grills incorporated in the entry façade. Daylighting was also carefully studied to be sufficient without the need for electrical lighting in all spaces for use and work, while at the same time we took great pains to avoid insolation during the hotter months, to keep the thermal gains as low as possible. Finally, much of the building program is located underground, where temperatures are constantly comfortable, with daylight being provided by generous sunken patios.
The interior design is fully integrated with the architecture, and the furnishings are by Moneo Brock, from the wood benches to the altar, the choir and the multiple screens, the sliding doors at the entry, the doors to the main sanctuary and the screen that separates the baptistery from the central nave. We also designed elements of a more artistic nature, such as the stained glass windows of the “rose window” (a reinterpretation of the gothic feature, here oriented to the west for maximum effect during the evening Mass), the stained glass at the entry to the ossuaries, and the two sanctuaries, sunbursts made of gold or silver triangles canted to catch light from all angles.
Various artworks were commissioned for the church under Moneo Brock’s curatorial guidance: a large sculpture of Christ on the cross carved in wood by the Galician artist Francisco Leiro, a mural in encaustic of John Paul II in the third chapel painted by Pedro Cuní of New York, and a tall painting of the Christ the Merciful by Carmen Pinart of Madrid, now hanging in the second chapel. These pieces by contemporary artists, respectful of the traditional content called for by church’s benefactors and clergy, complete the space.
Thanks to the opening up of two large sunken patios, the various spaces on the basement level are flooded with natural light. Around the north patio are the parish’s administrative offices. The patio to the west with the cascading waterfall has to one side classrooms and multifunctional spaces for the community and to the other the ossuaries and a small chapel for funeral rites, spaces that are made more private in their location behind the waterfall. One of the challenges facing us in the design of the basement was the need to connect to the commercial atrium at the lower level; to create a space of transition between atrium and church, we designed a vestibule lit by an open-air, prismatic skylight and, immediately below it, a reflecting pool.
The landscape design of Harari LA successfully integrates the architectural concept with that of the larger urban project, using Holm oaks and a spectacular control and selection of the planted material to mediate between the different built structures that compose the larger development.
Illustrative project report
Download report
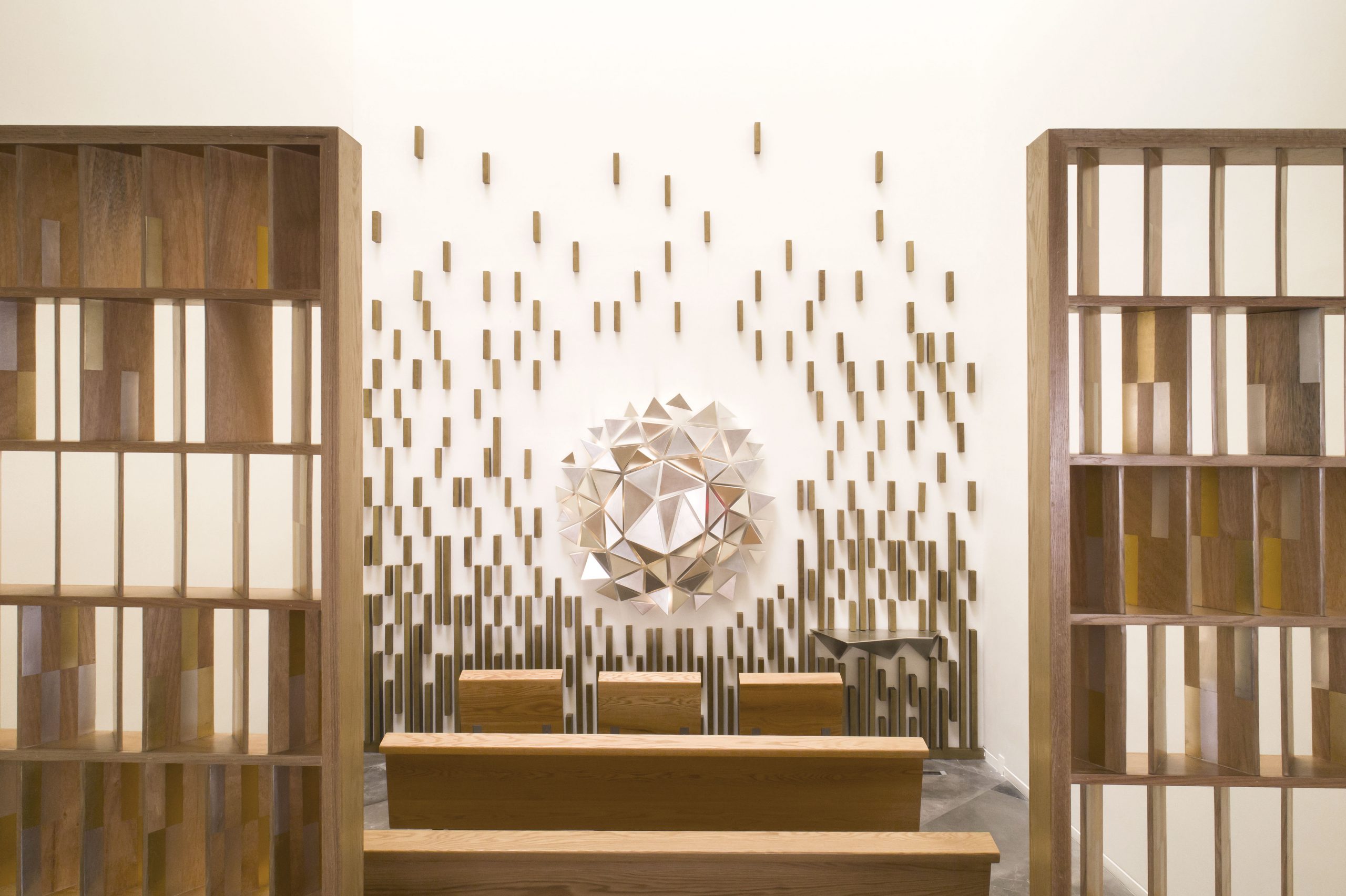 |
 |
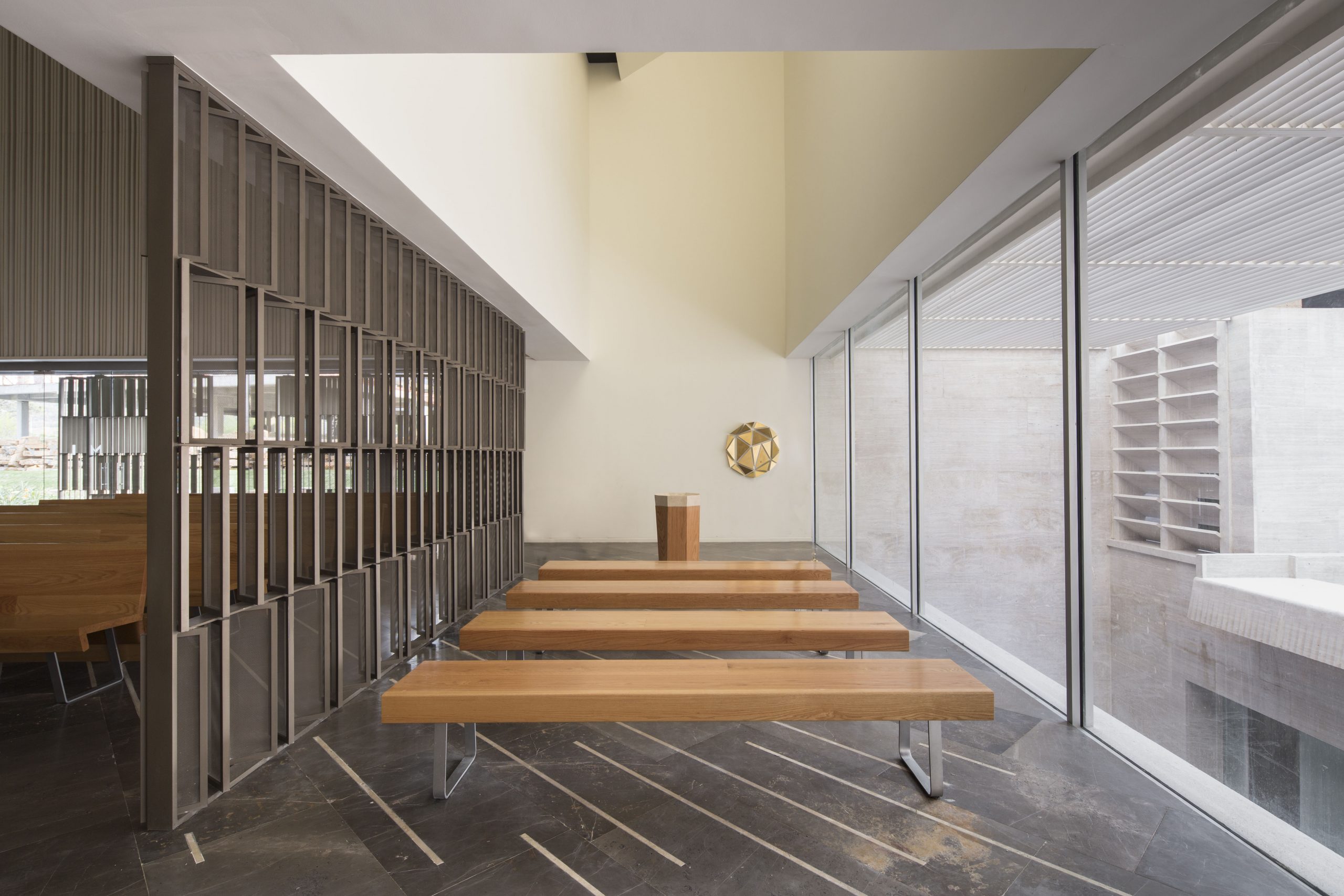 |
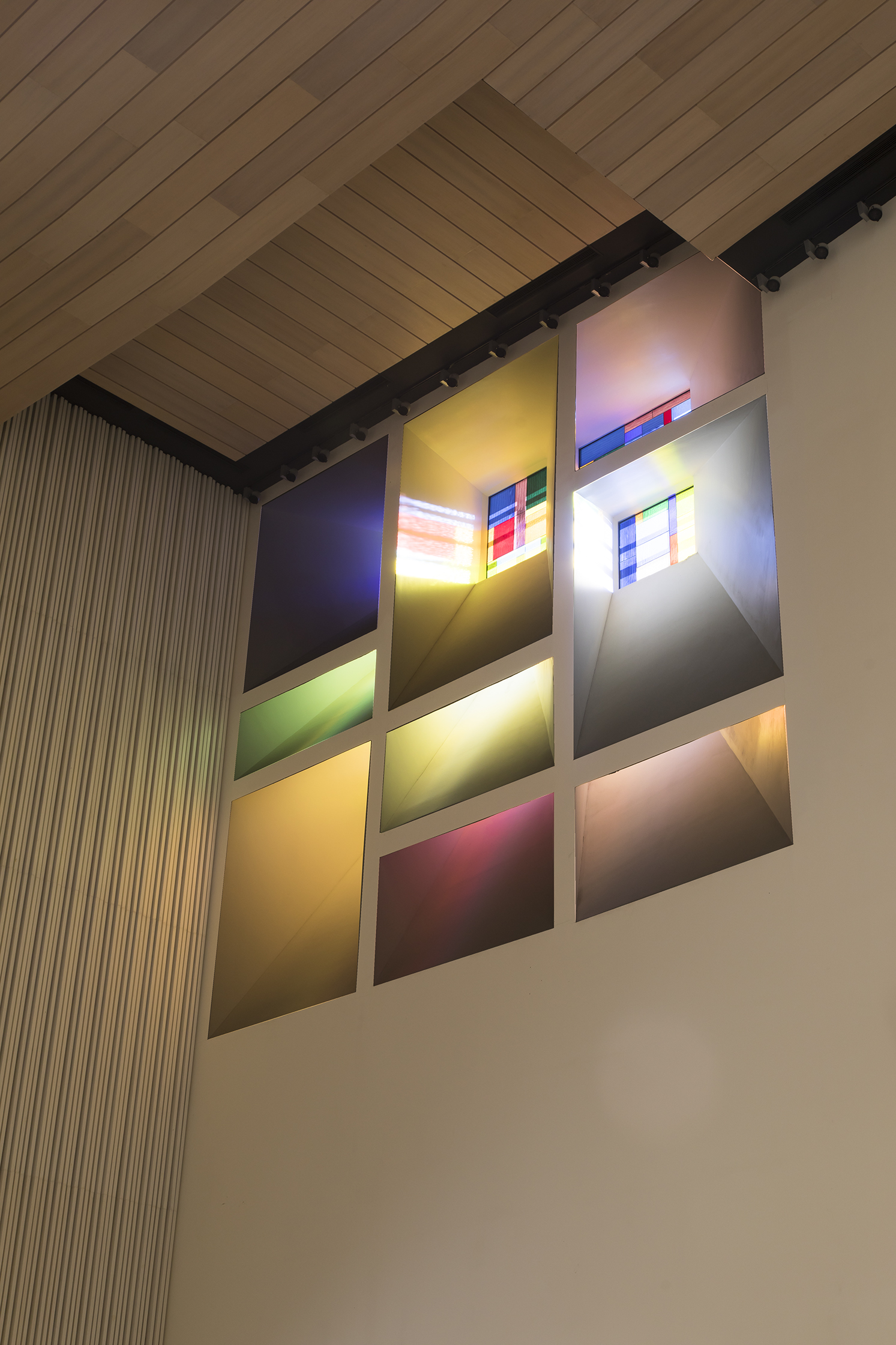 |
Technical drawings
