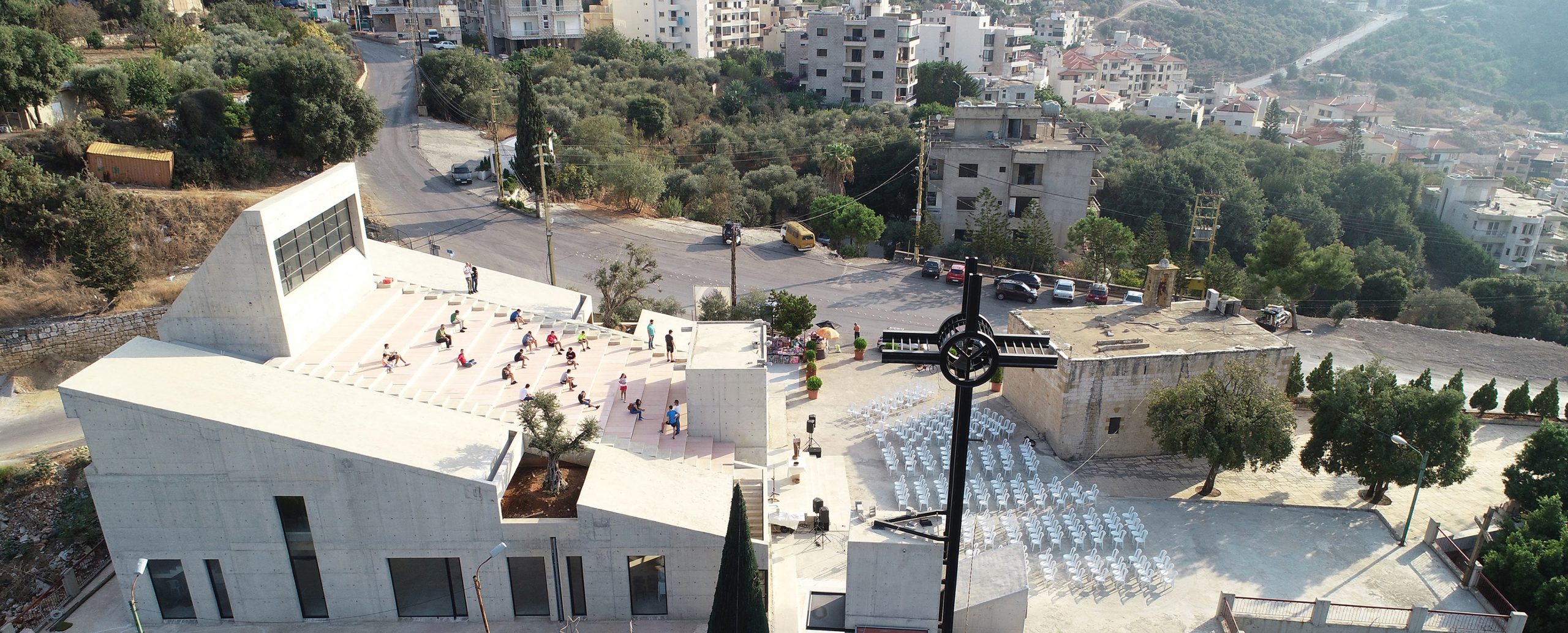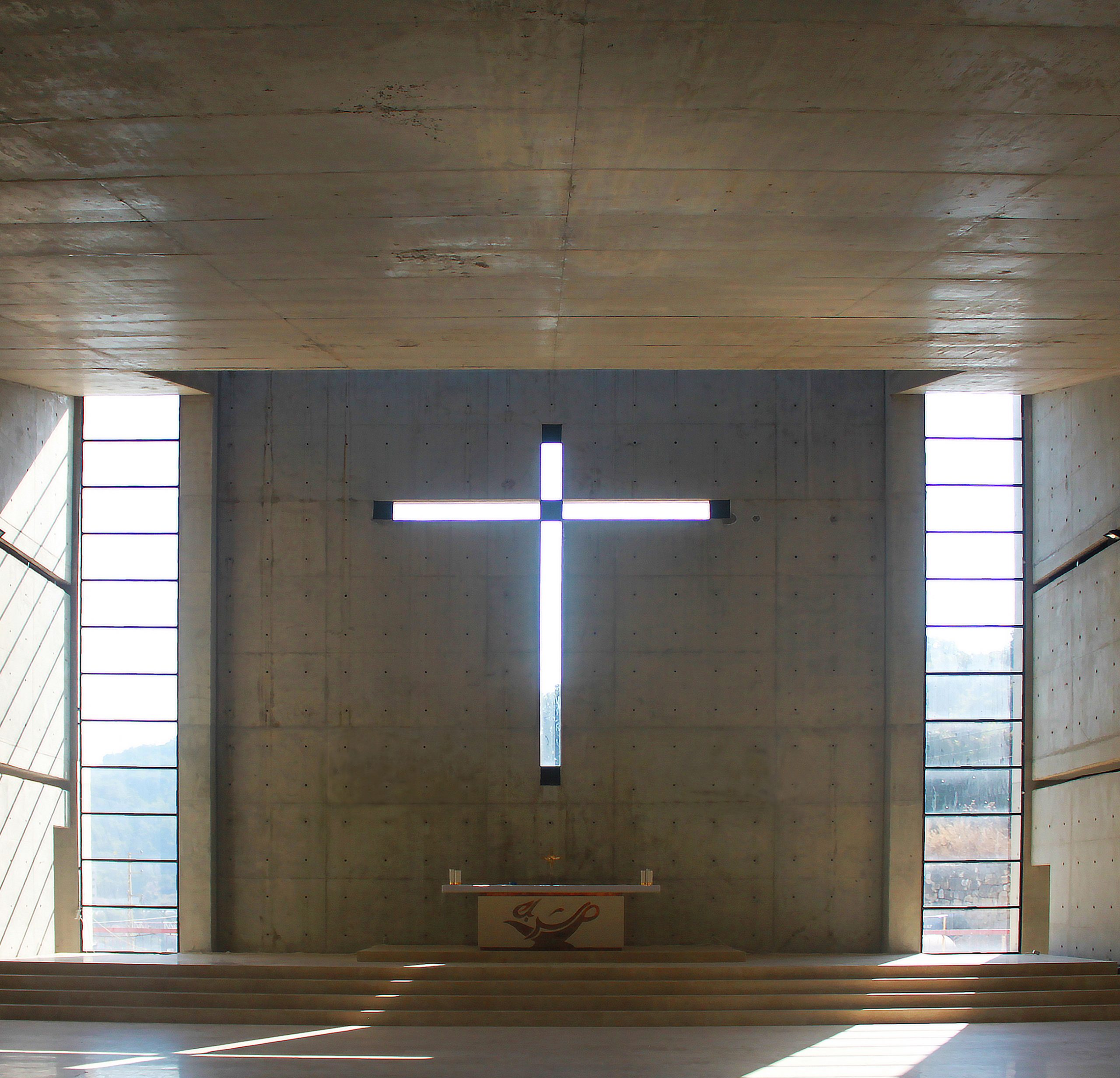BLANKPAGE ARCHITECTS – SAINT CHARBEL CHURCH
| Designer | Walid Ghantous | |
| Location | Zakrit, Lebanon | |
| Design Team |
BLANKPAGE Architects |
|
| Year | 2018 | |
| Photo credits |
Karam Morcos, Majd Achi |
|
Photo external
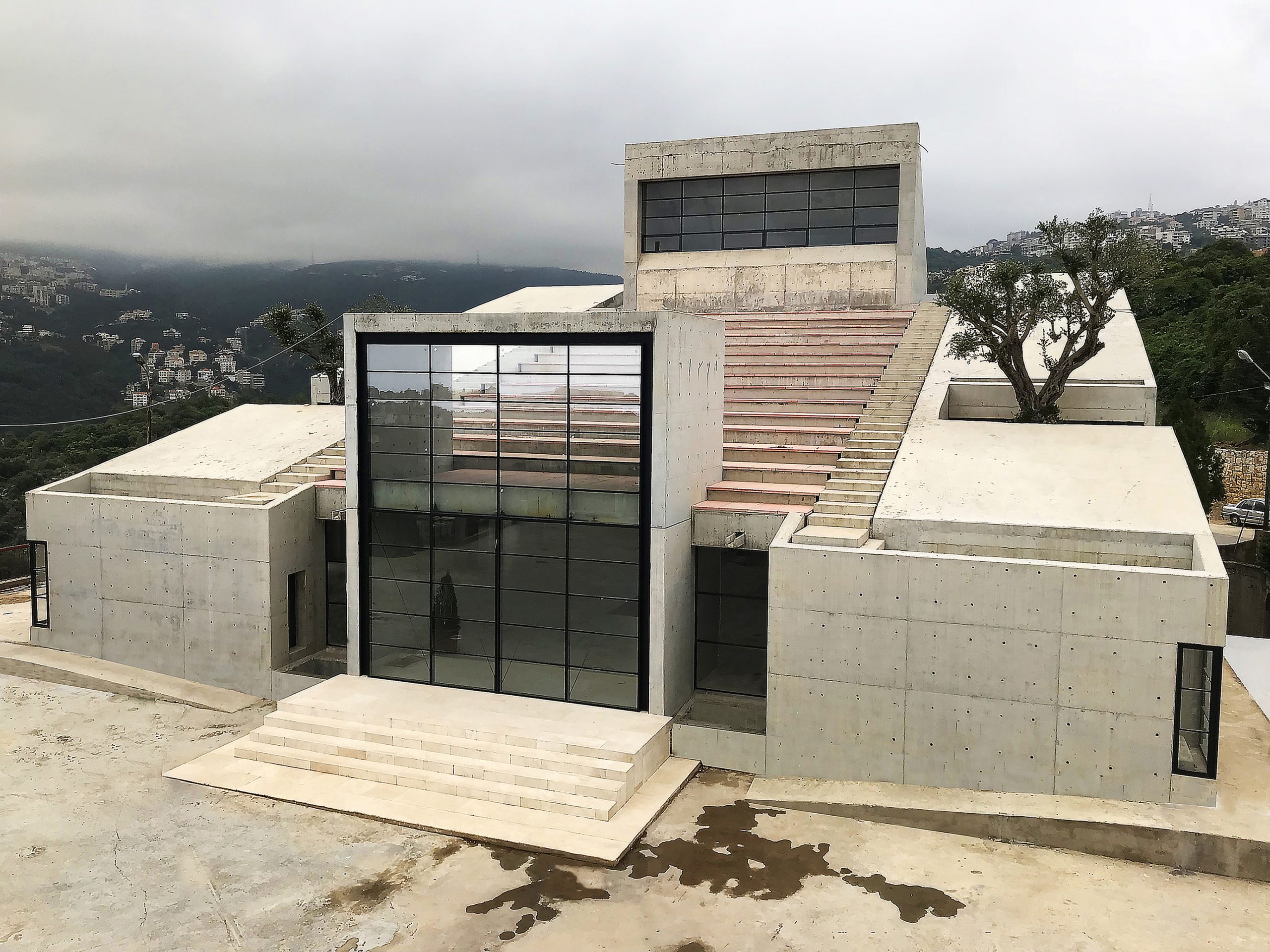 |
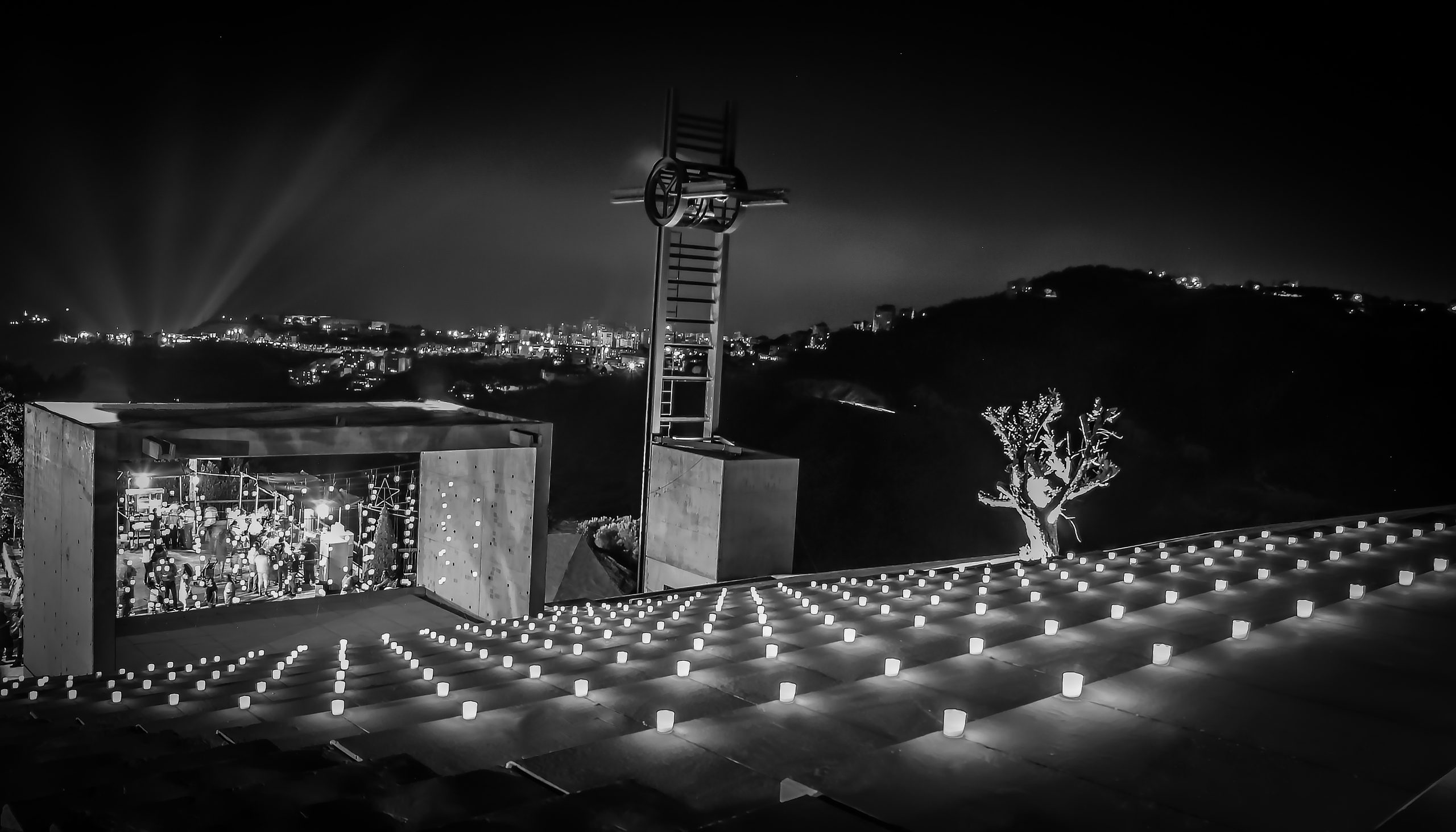 |
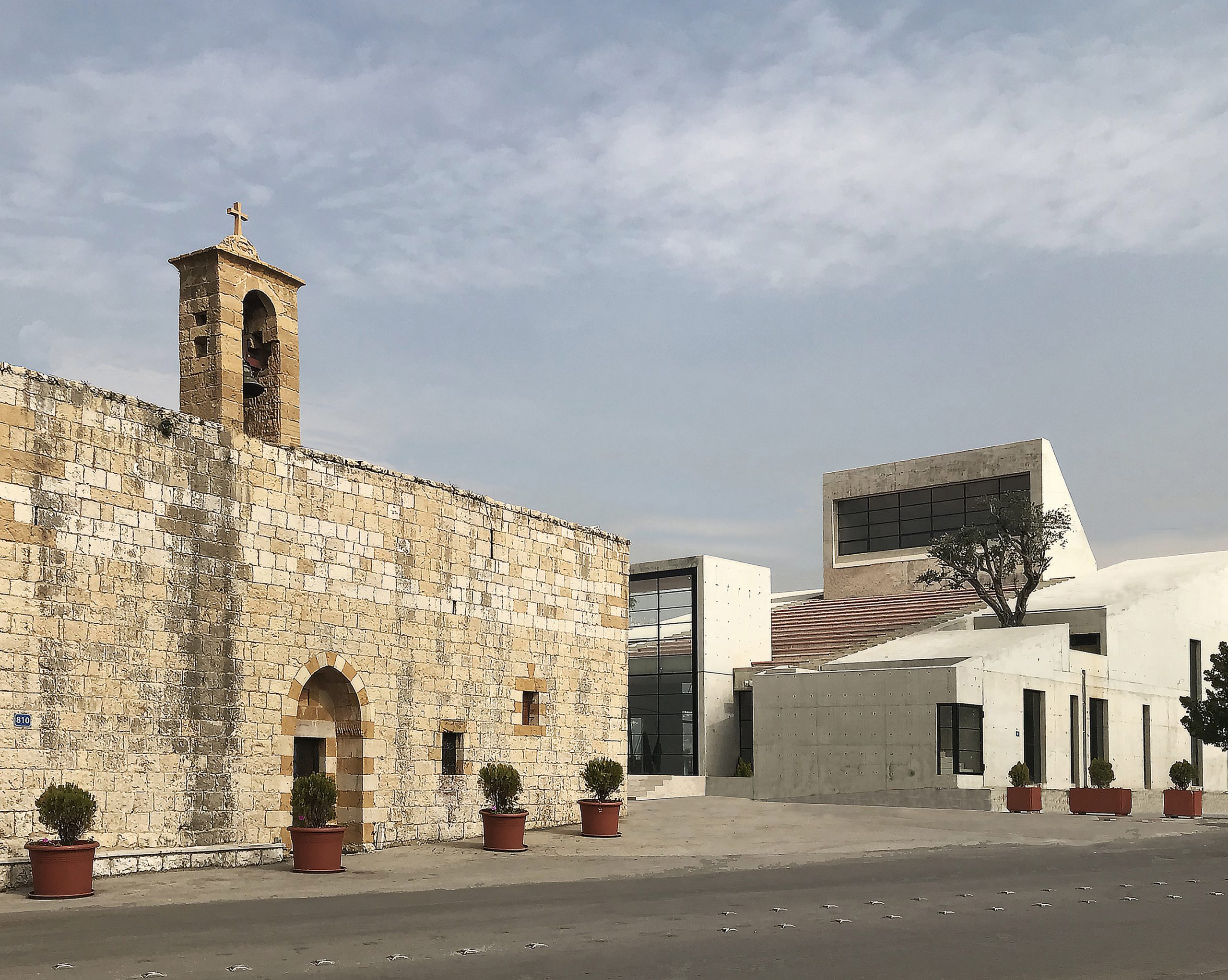 |
 |
Project description
Located in a site steeped in history, the challenge consisted of implementing a new larger church without overshadowing the smaller 18th century chapel with its limestone vault structure.
Recognizing the historical value and prominence of its neighbor, the new church humbly adopts a low profile at the entrance which gradually rises as it reaches the altar wall. It simultaneously constitutes a backdrop and an external amphitheater which highlights and integrates the old edifice within the rituals of the sacred ceremonies.
With its interior height ranging from 3m to 10m, the church enables a transcendental spatial experience that is further enhanced by a large skylight located at the apex where a sunset light of various intensity washes the rear wall above the altar and creates the atmosphere of the church.
A cross is carved into this large wall as a negative imprint that opens the church to the light of the rising sun in the east.
The roof of the church, an outdoor amphitheater cascading down towards the historical edifice, is suspended between two monolithic fair faced concrete skeleton, punctuated by two big olive trees, ready to be covered with layers of green climbers.
Rising independently in the middle of the court, a steel bell tower exhibits itself between the concrete structure and the limestone chapel with a bell inserted within the center of the cross.
Above everything else, the old chapel remains the protagonist that defines the new church.
Illustrative project report
Download report
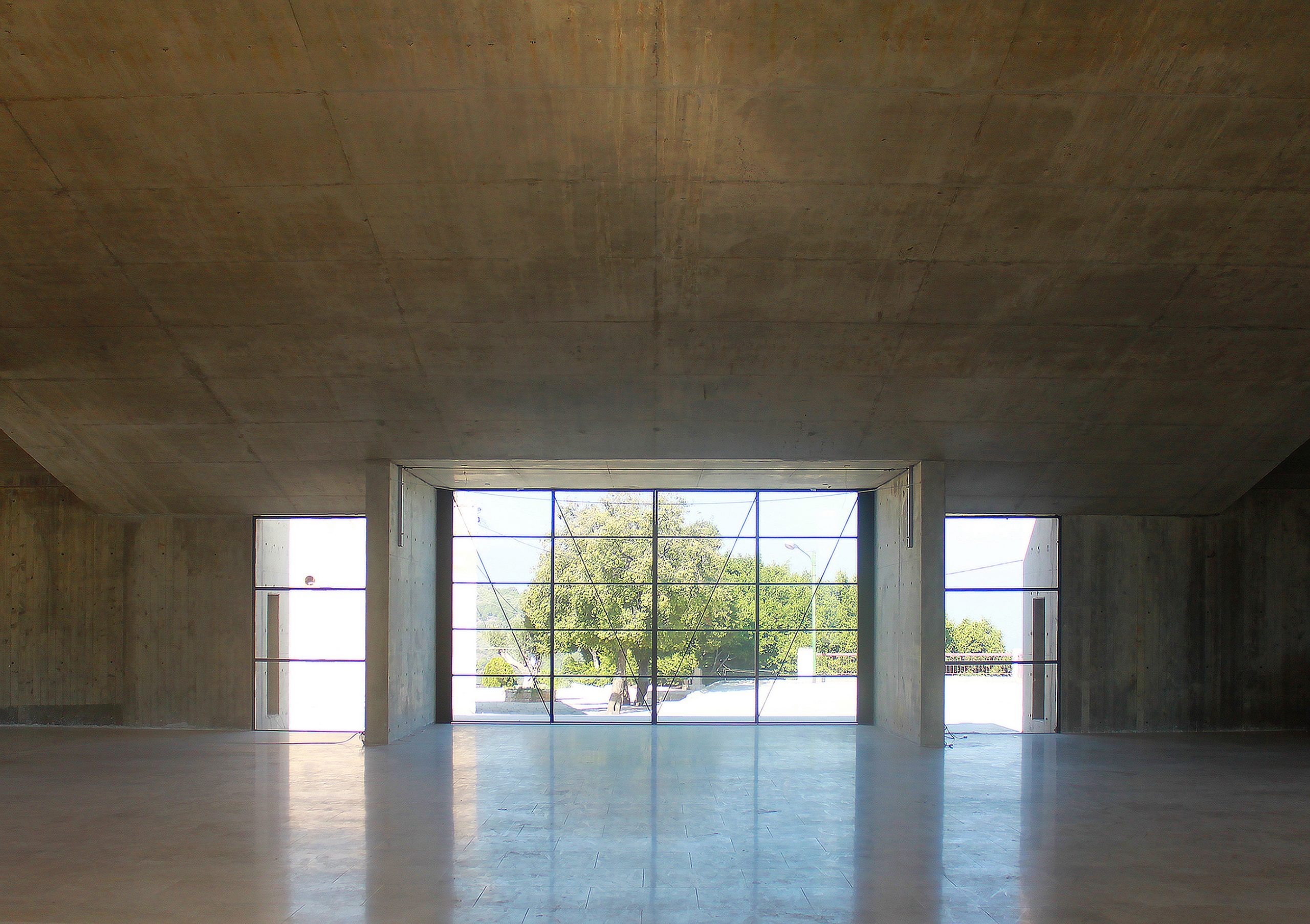 |
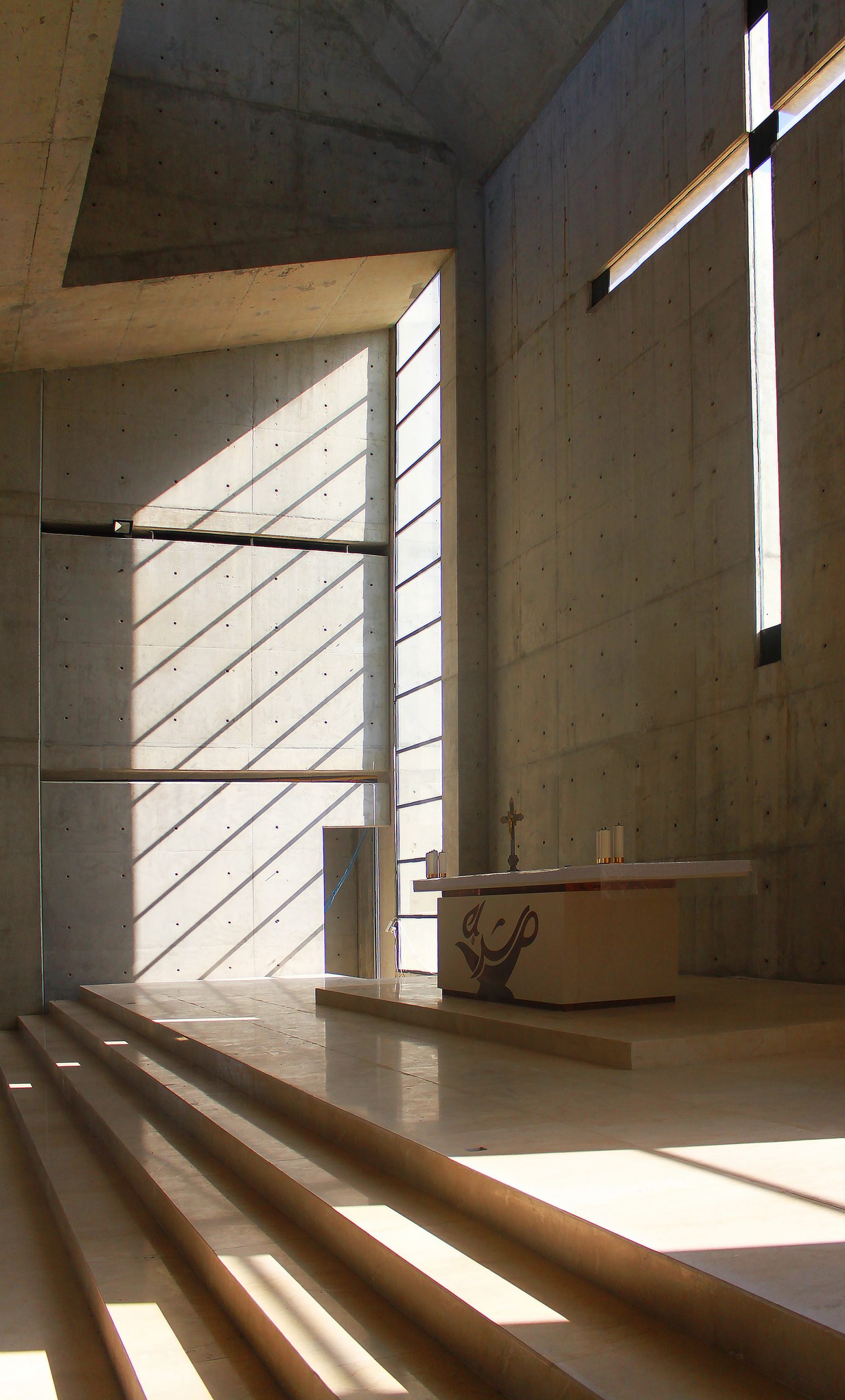 |
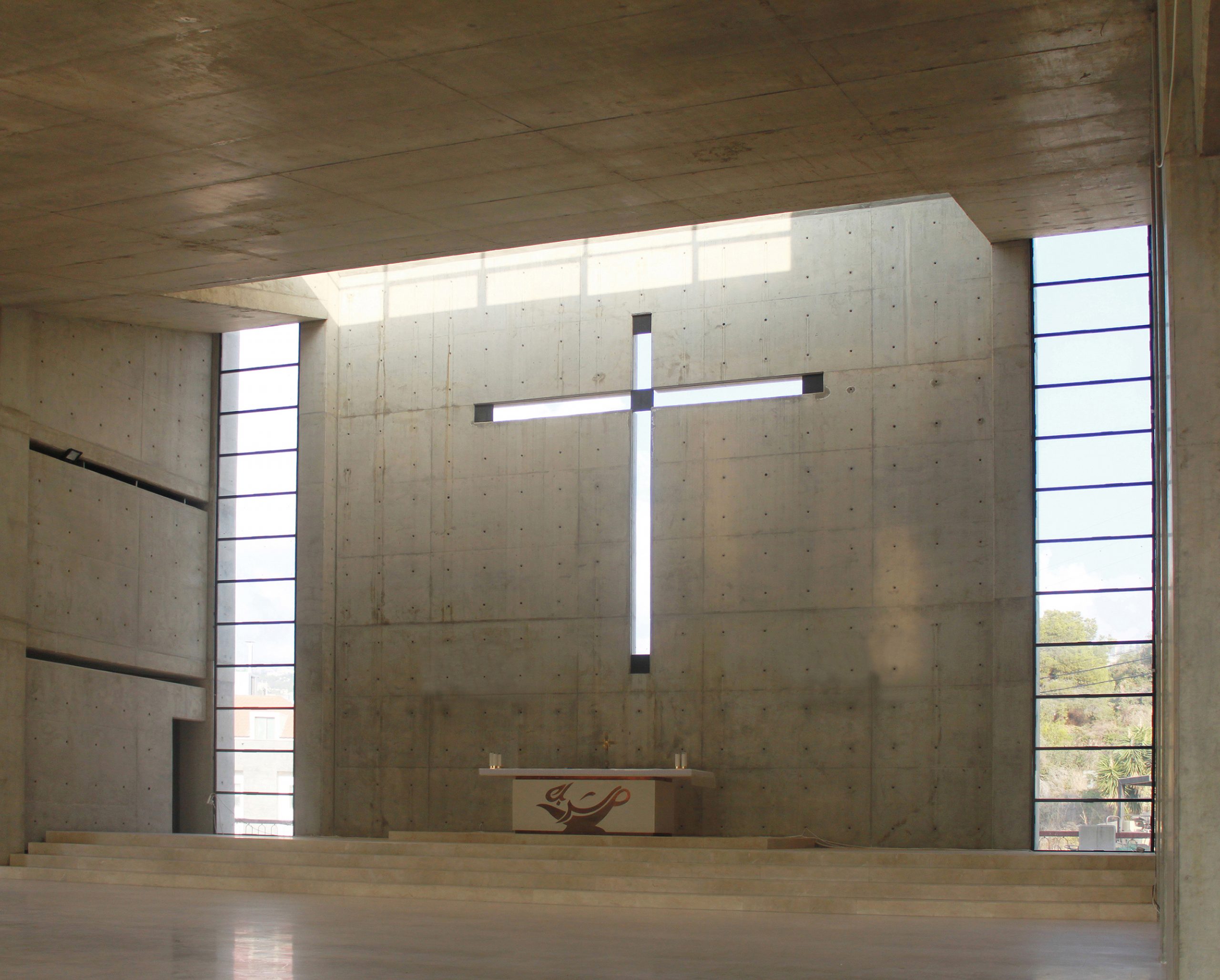 |
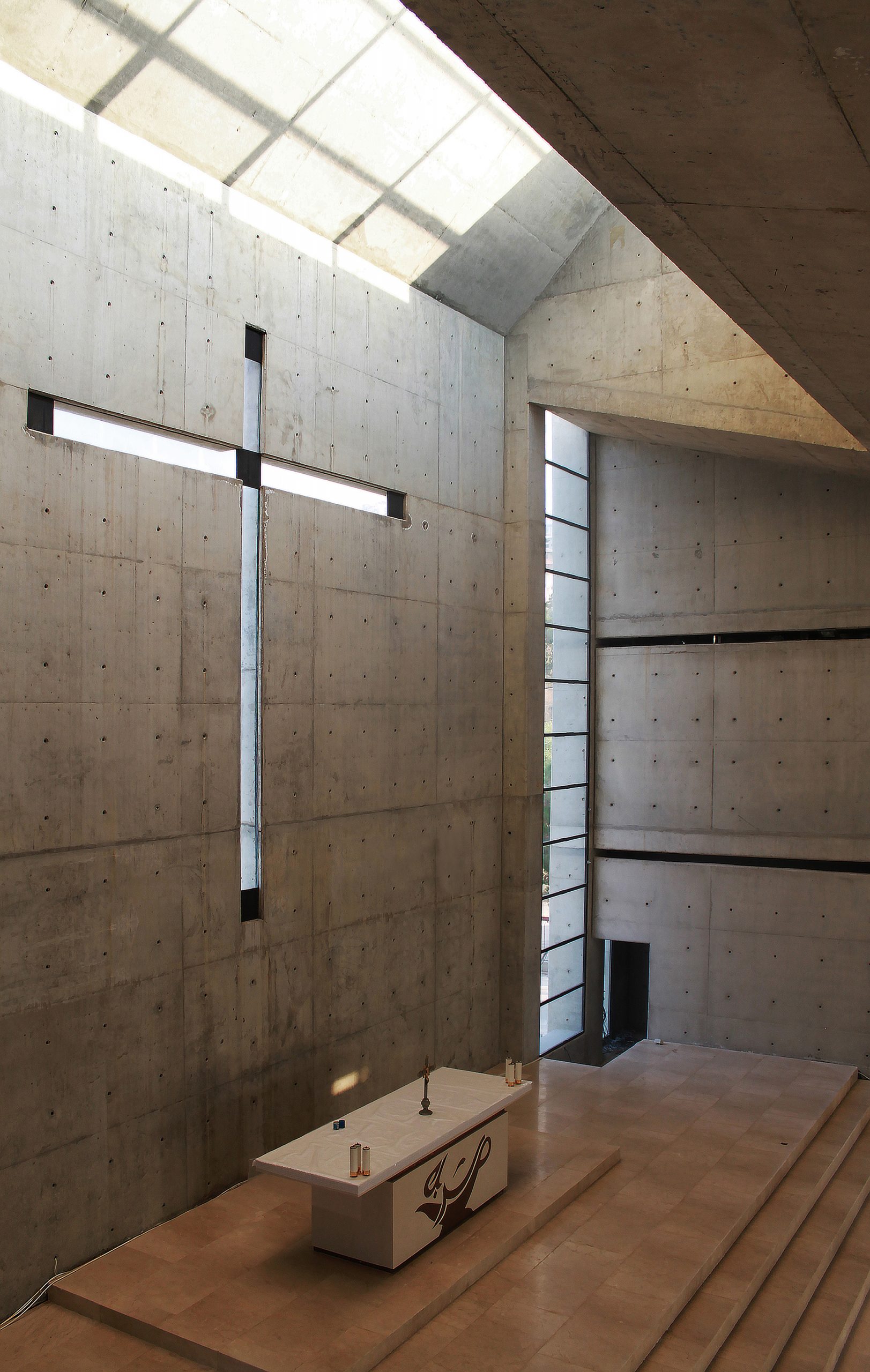 |
Technical drawings
