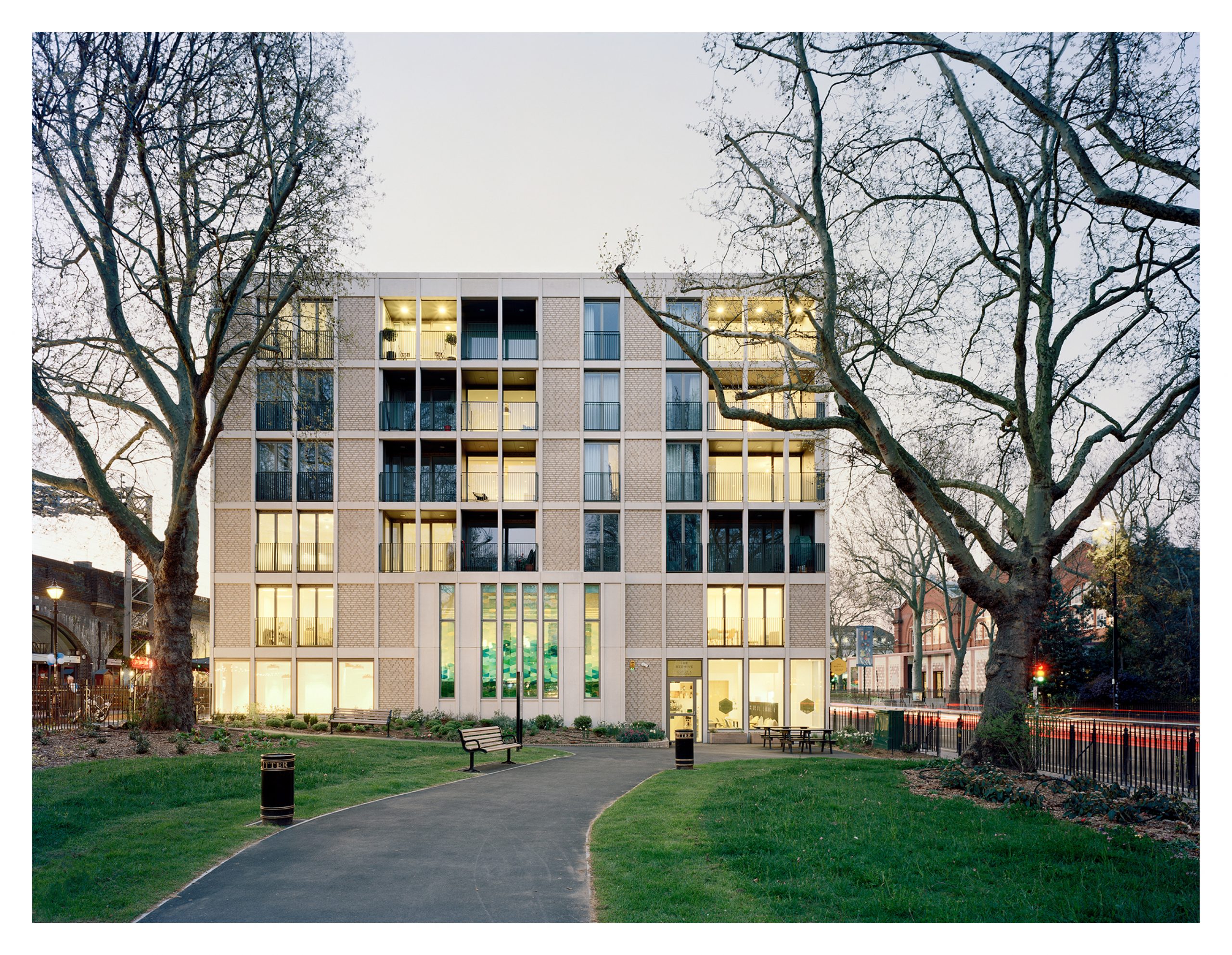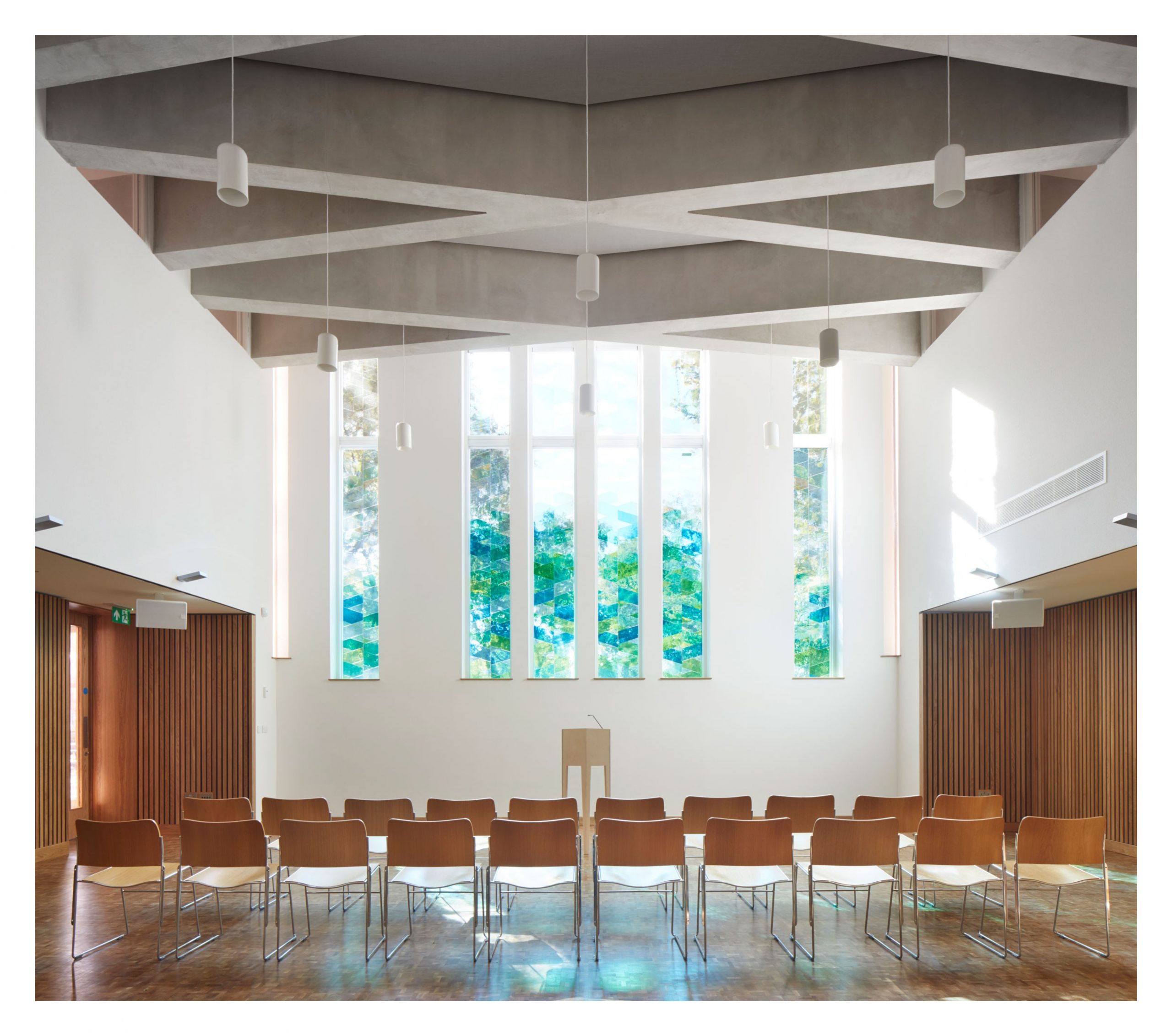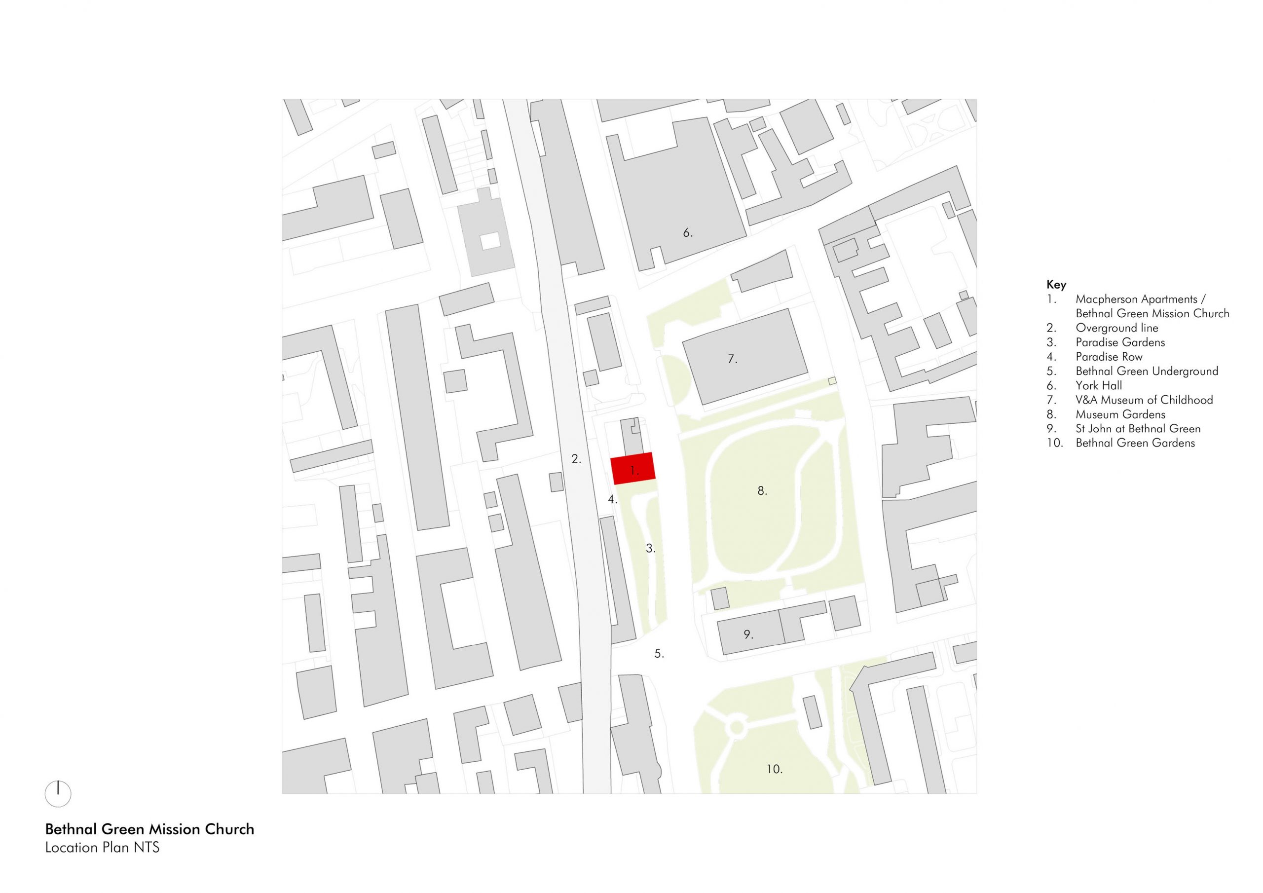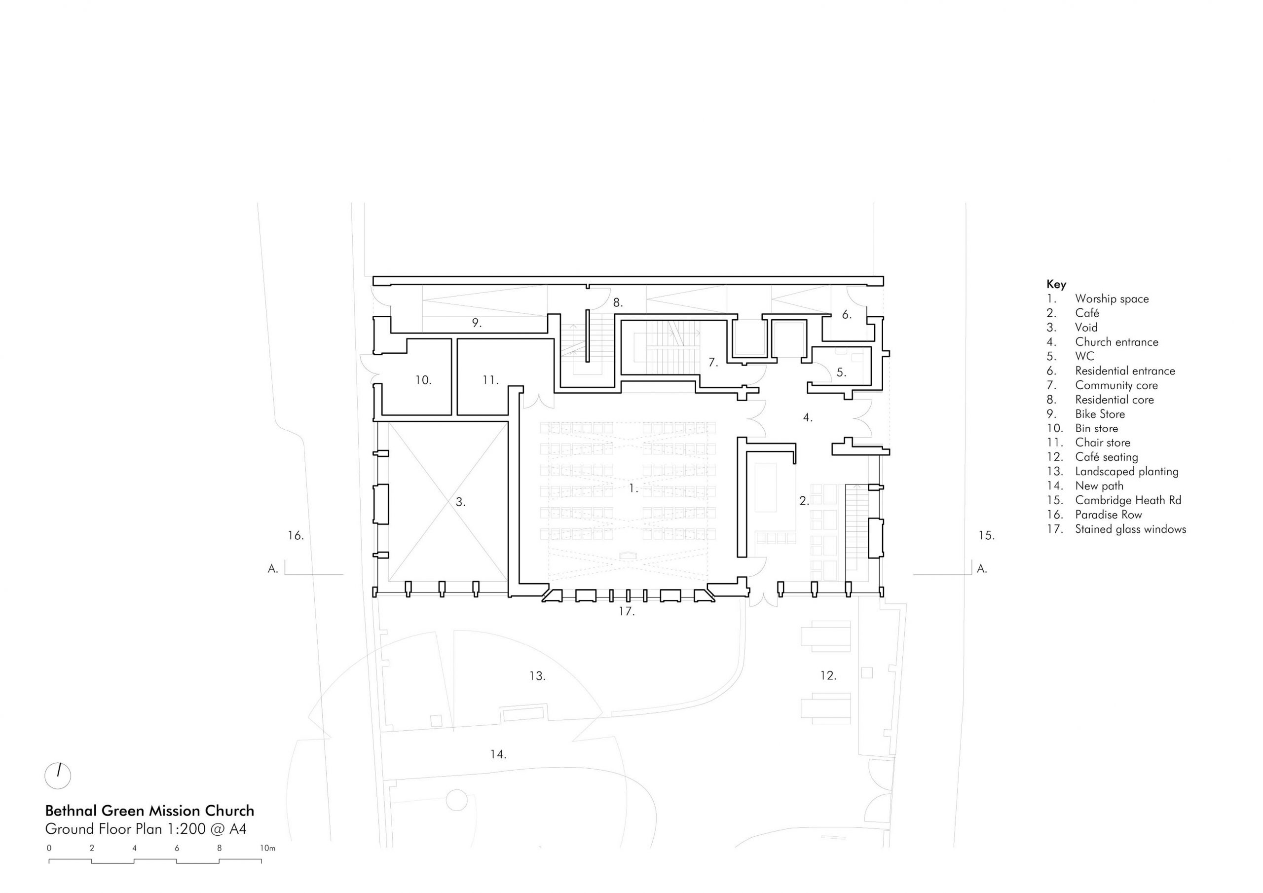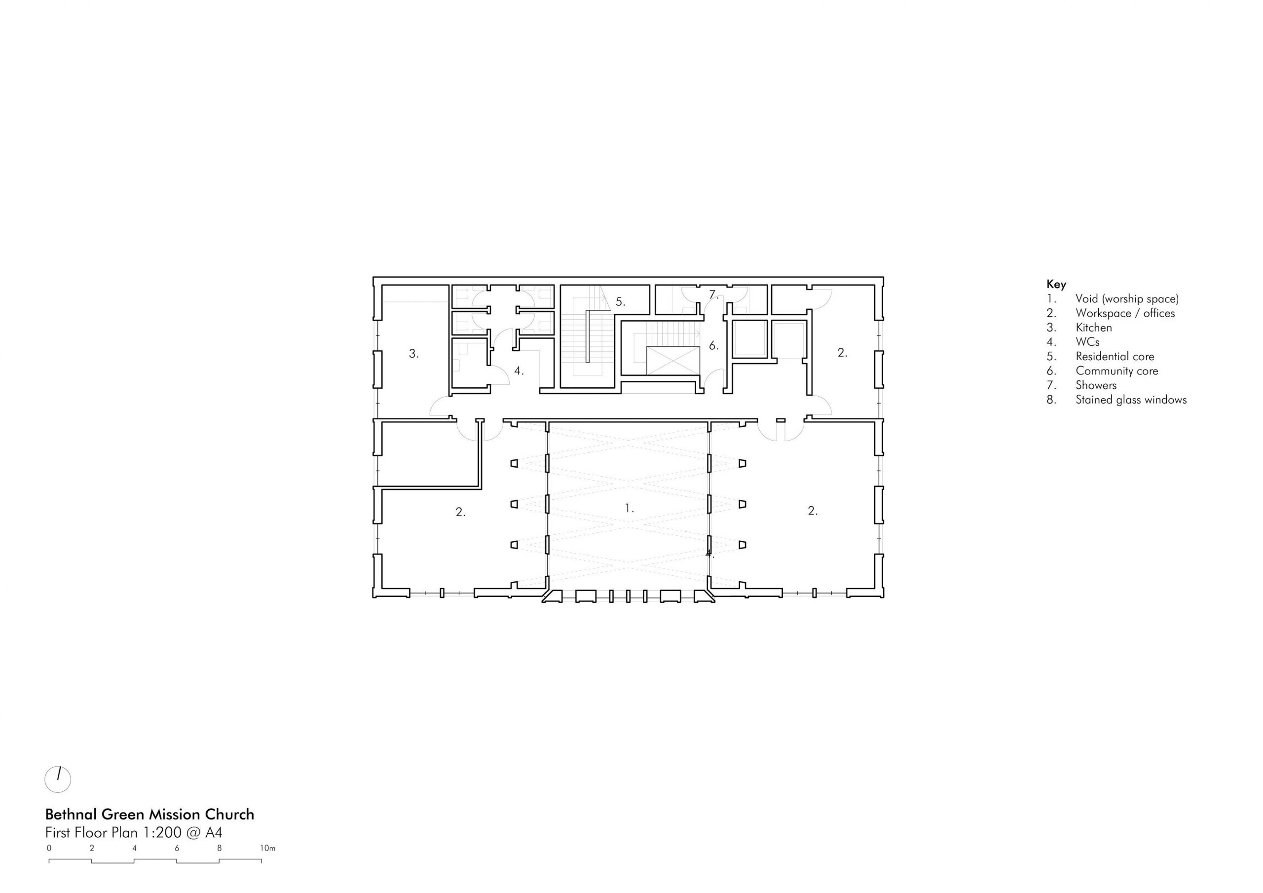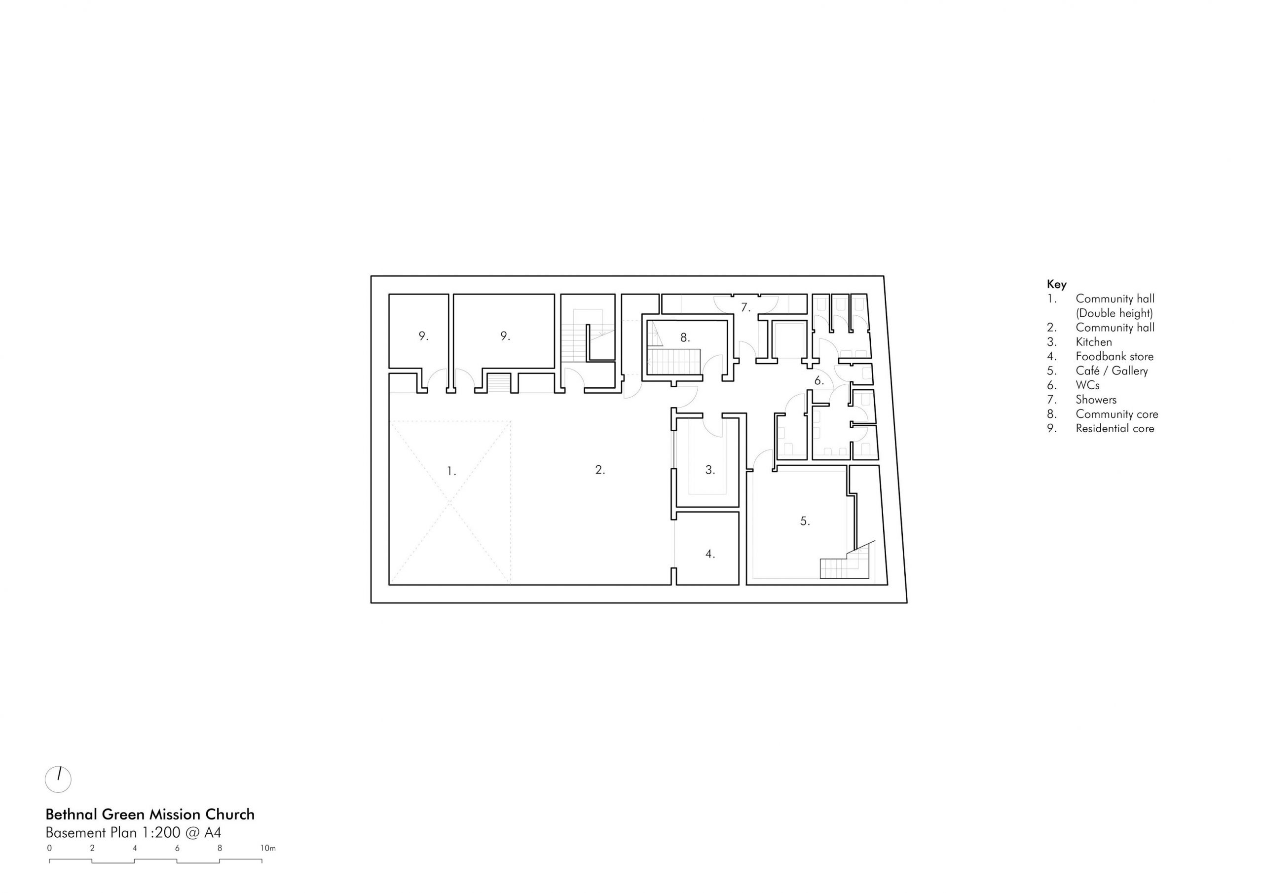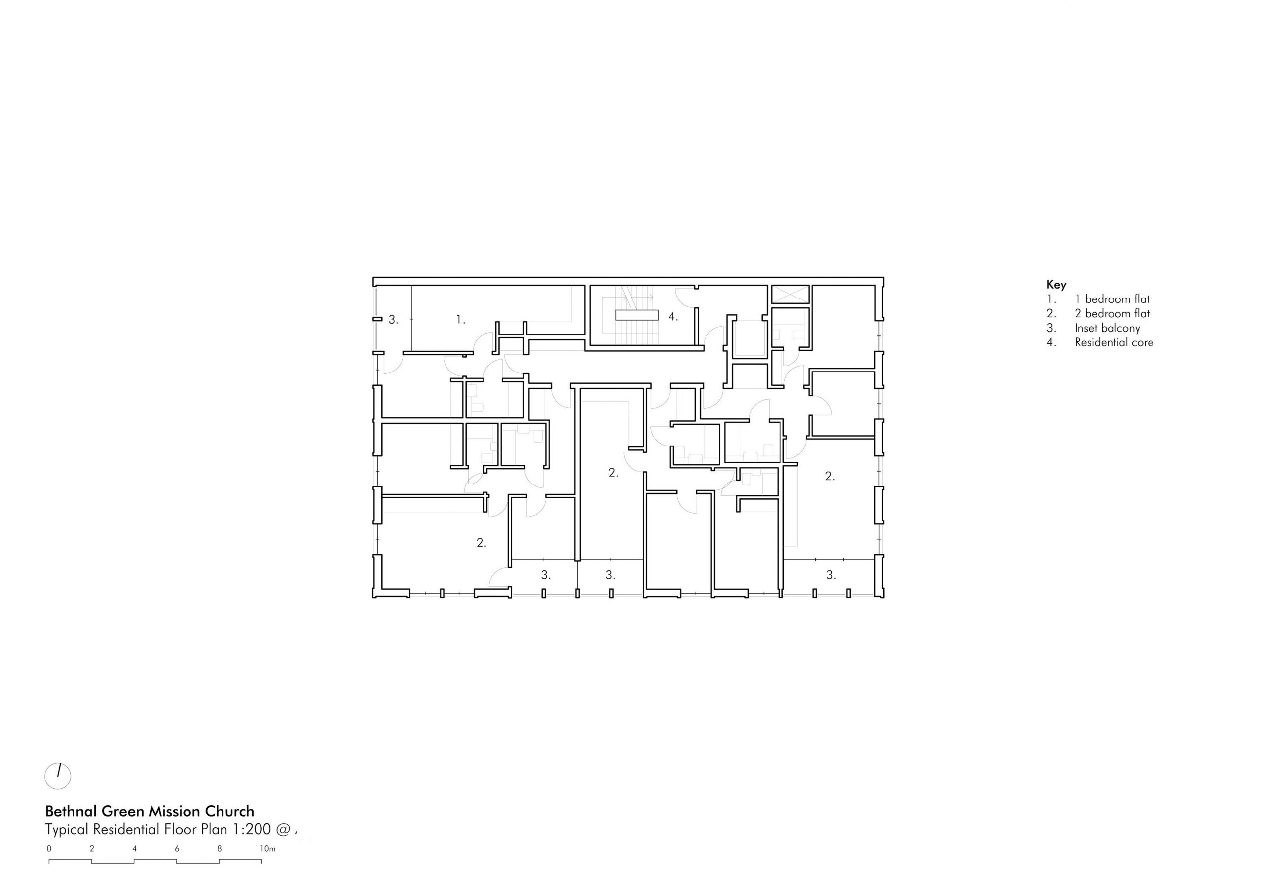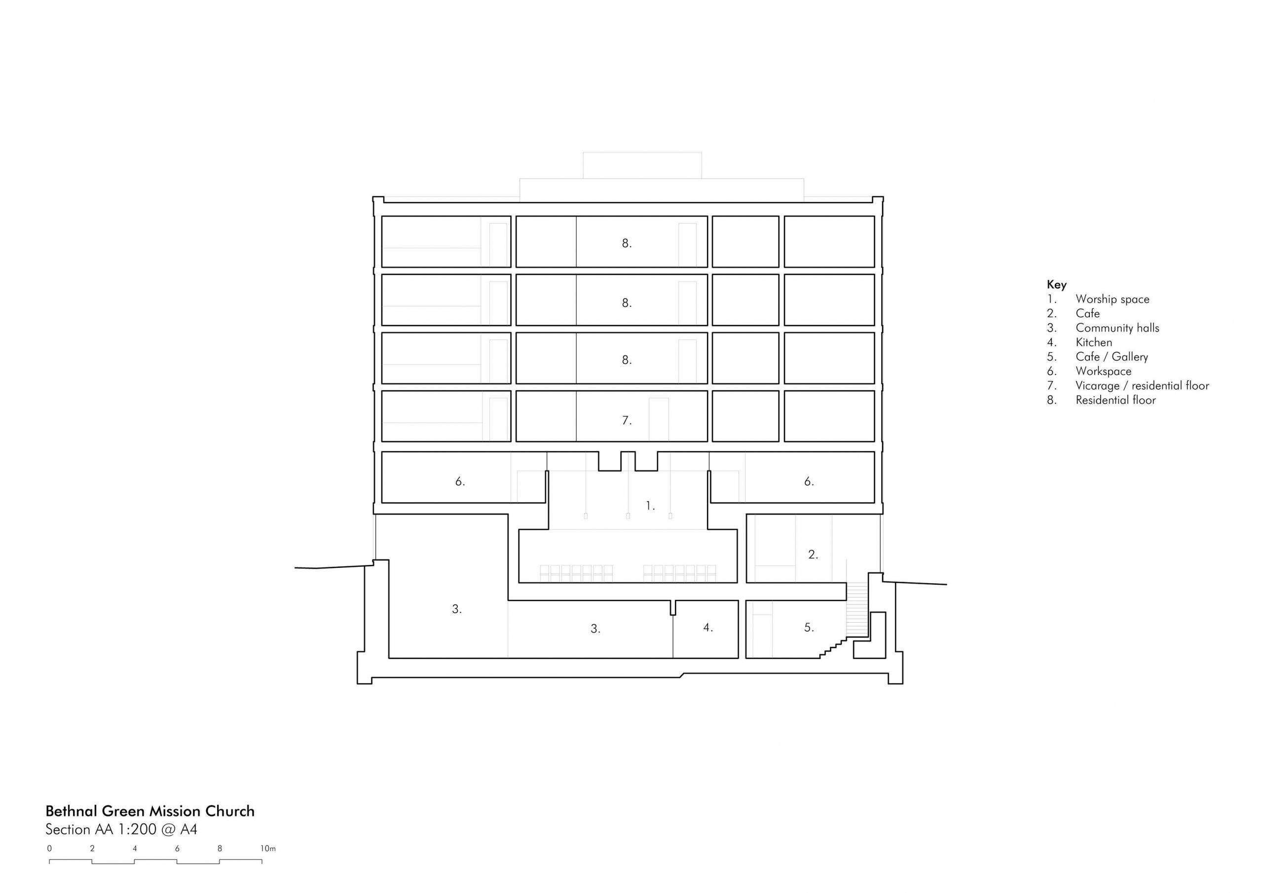GATTI ROUTH RHODES – BETHNAL GREEN MISSION CHURCH
| Designer | Richard Gatti | |
| Location | 305 Cambridge Heath Rd, E2 9LH, London, UK | |
| Design Team |
Architect (Gatti Routh Rhodes) — Tom Routh, Stefanie Rhodes, Richard Gatti |
|
| Year | 2019 | |
| Photo credits |
Johanna Klier — Exterior 01 & Interior 03, 05 |
|
Photo external
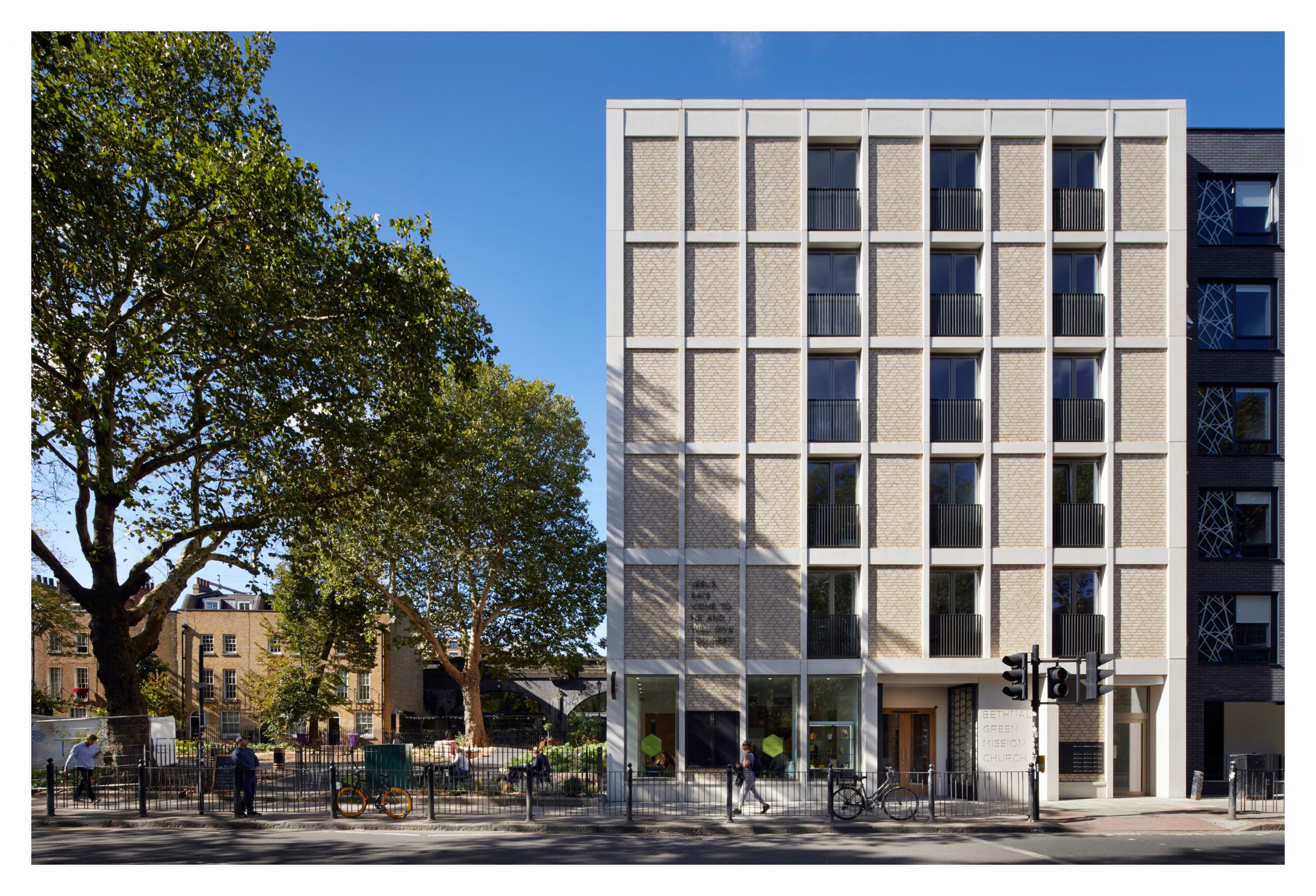 |
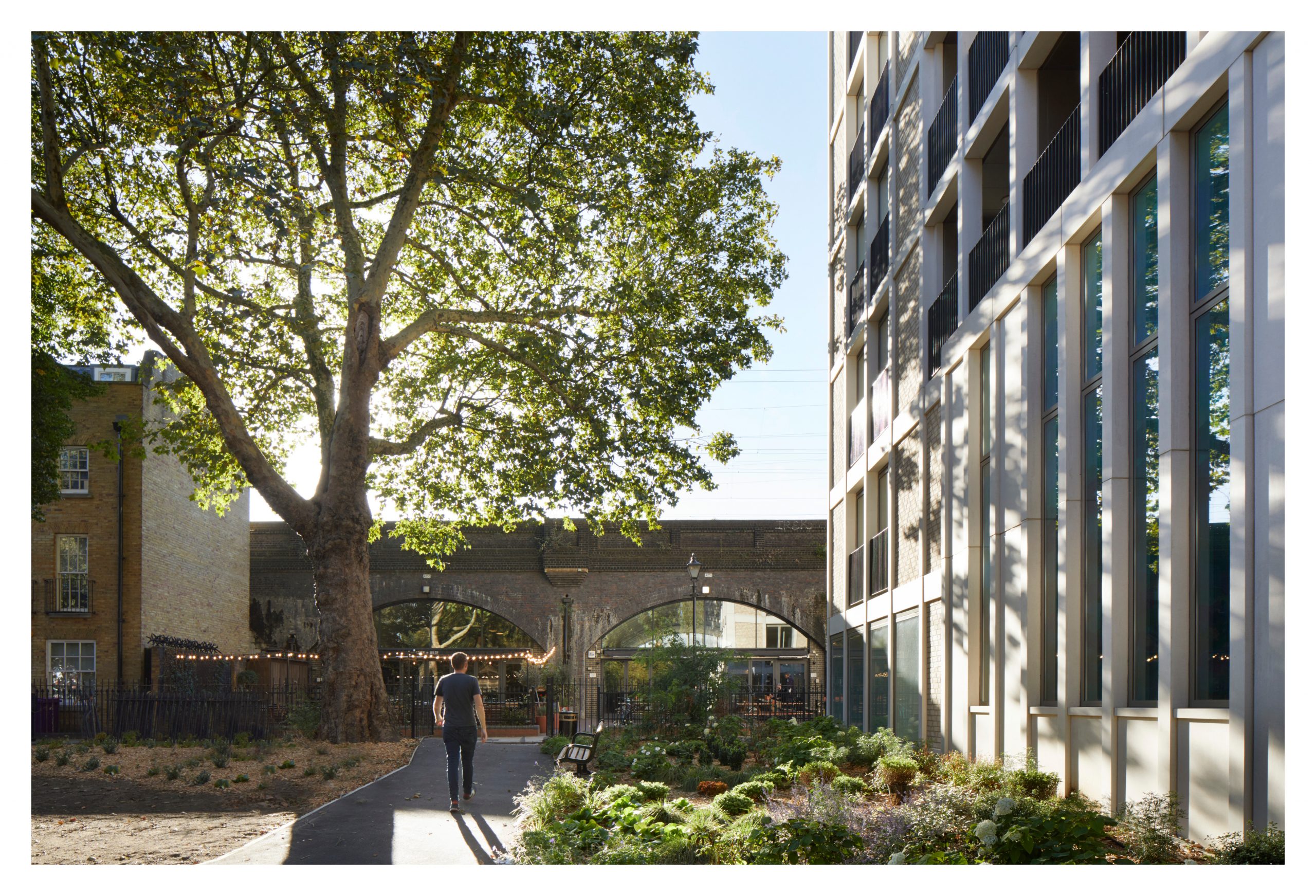 |
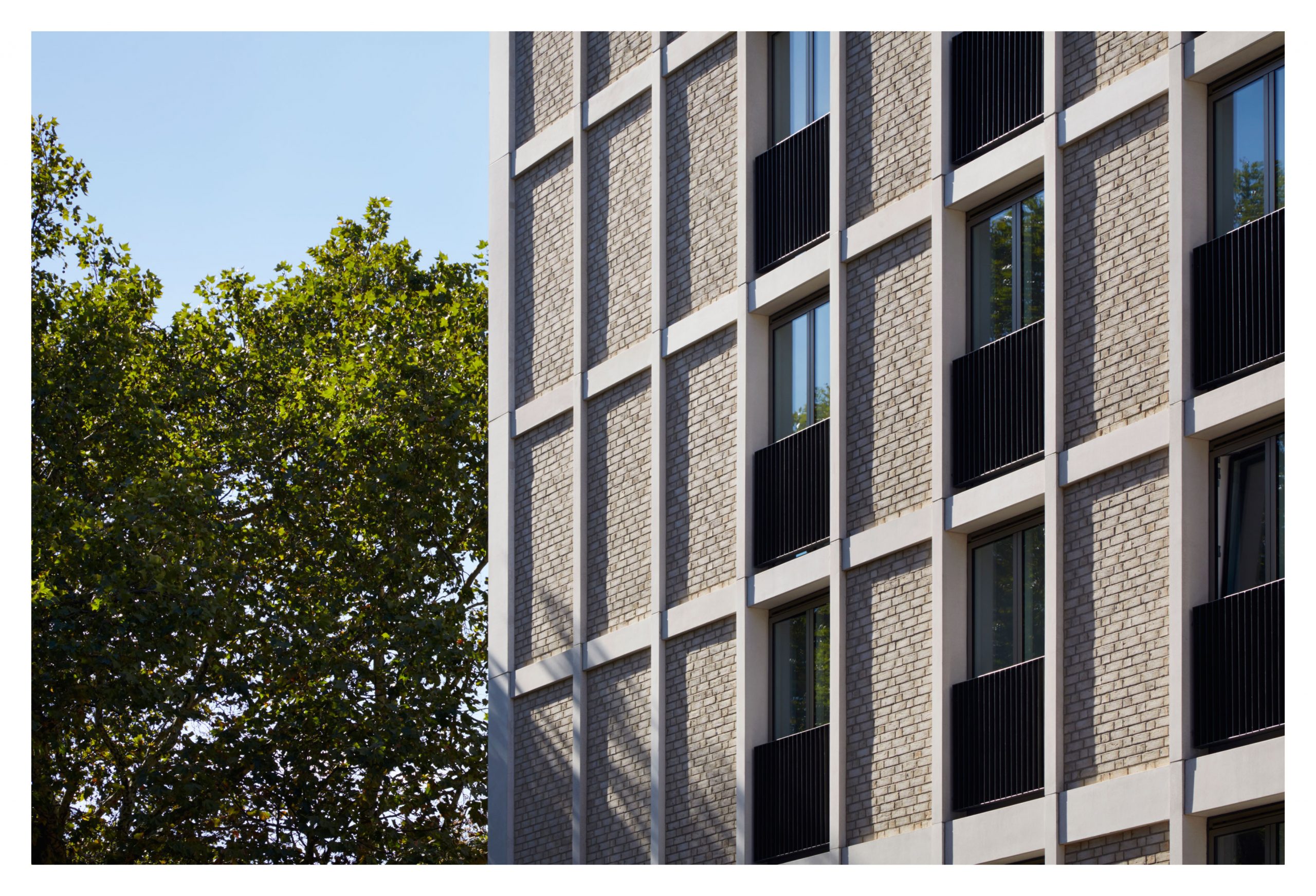 |
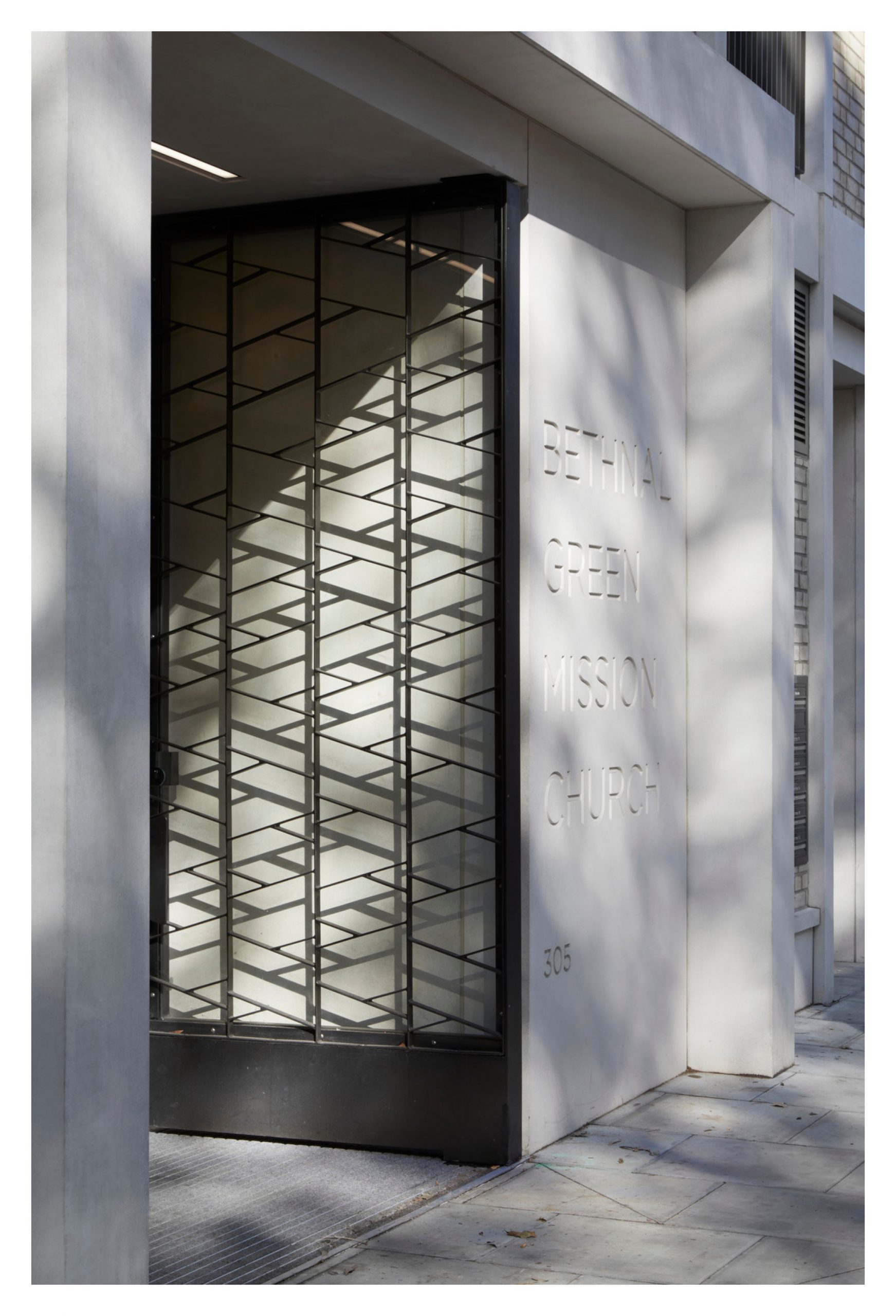 |
Project description
Jesus says ‘Come to me, and I will give you rest’ (Matthew 11:28). These words are inscribed on the wall of Bethnal Green Mission Church, and exemplify the spirit of the church – both as congregation and as building. The community was established in 1868 as a response to poverty and deprivation – the church came later. This principle of community and service first is at the centre of how the church runs, and how the building is designed.
In the midst of a housing crisis in London, building housing above a church not only embeds the church within the physical city, but crucially funds the faith and community spaces below. This provides a new model for how churches can grow and develop with the scarce resources within inner city communities.
Externally, the building appears as an elegant apartment block, its civic nature defined by double height slot windows set with contemporary stained glass and precast concrete portals that frame bronze latticework gates. The stained glass is Polish cylinder glass, hand blown and hand cut, so full of blemishes and imperfections, then resin bound to a standard double glazed unit. Where the panes meet, these inaccuracies appear as a bright white light shining into the space, in contrast to the dark shadows of traditional leaded glass.
Internally, the church sits — both literally and figuratively — at the heart of the building; a still, quiet centre away from the noise of the city. This sacred space leaches into the rest of the building: the deep diagrid concrete beams pass into the adjoining spaces, whilst the clerestories share light with the adjacent office and community spaces. The volume of community halls; a set of ‘L’ shaped spaces designed to scoop light and air from above, is defined by the presence of the church. A community-run café mediates between the church and the street, softening the threshold, and helping local people to access the services and rest promised within.
Illustrative project report
Download report
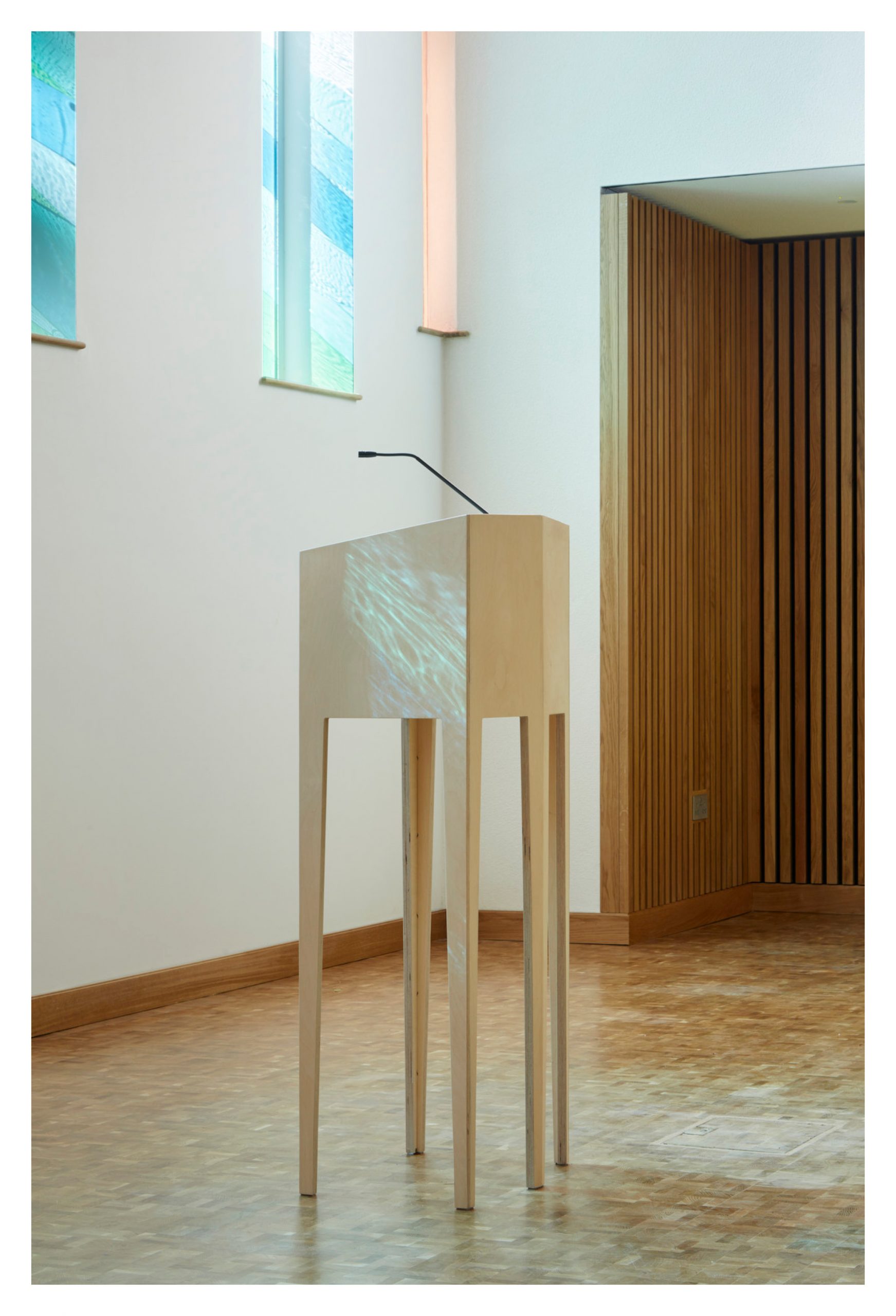 |
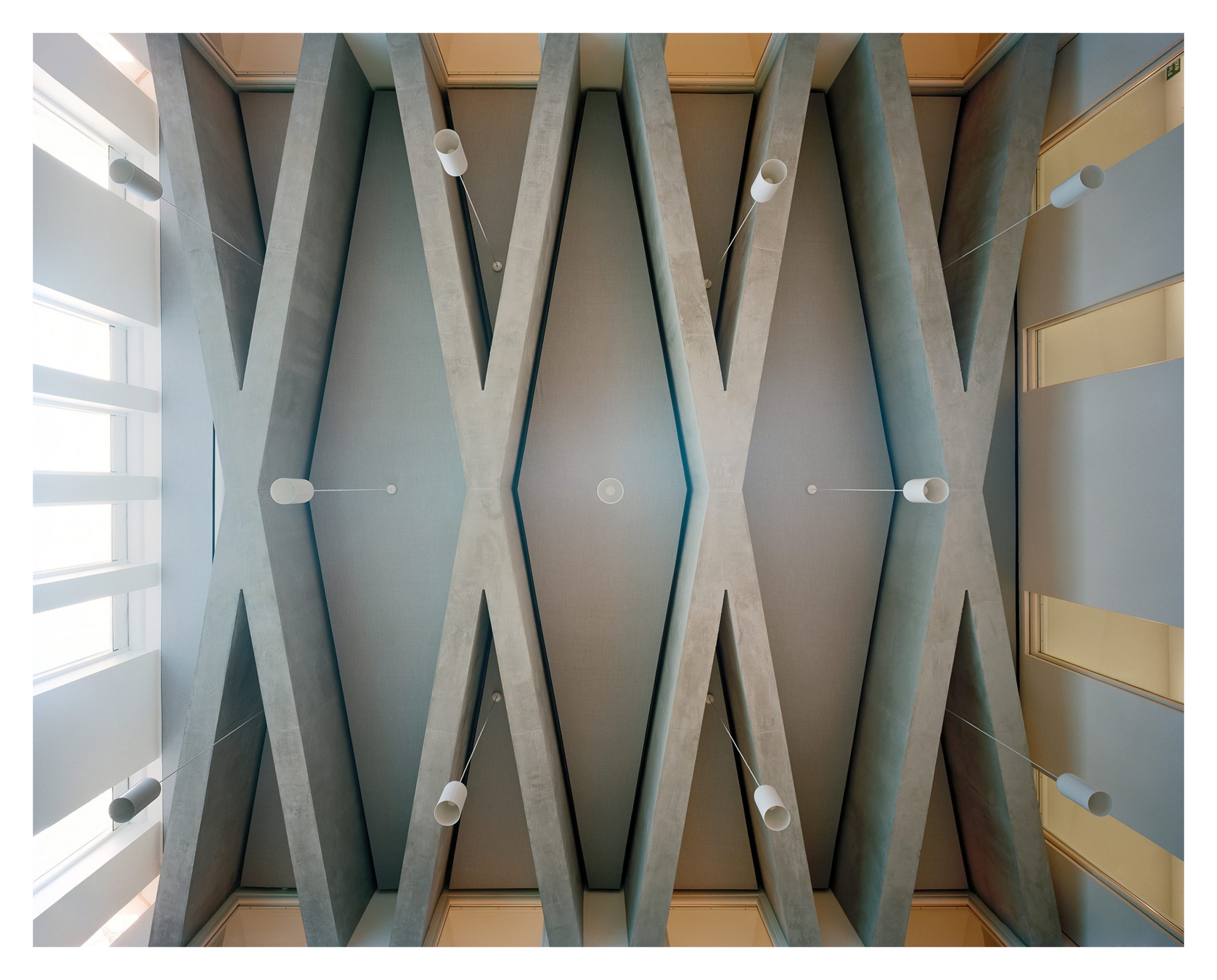 |
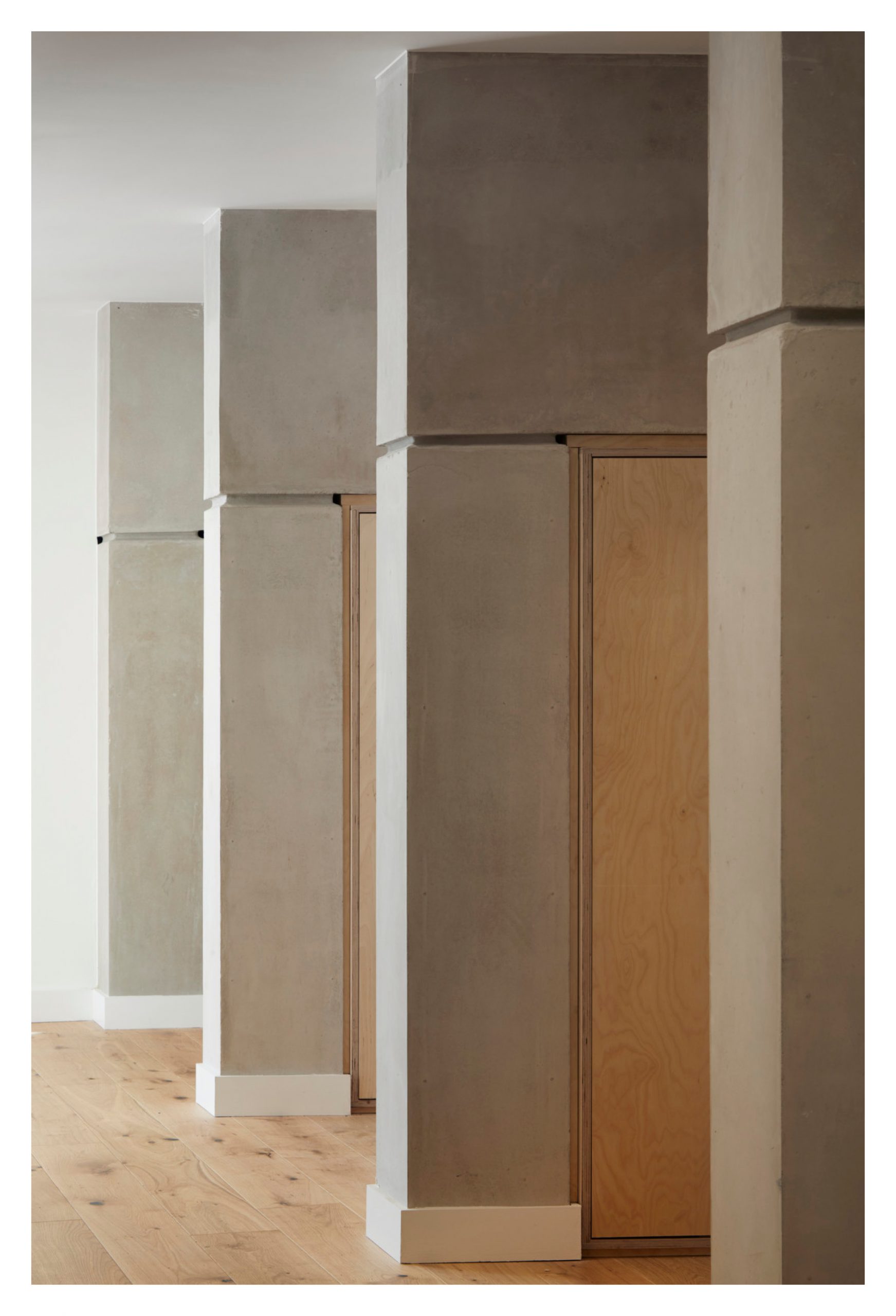 |
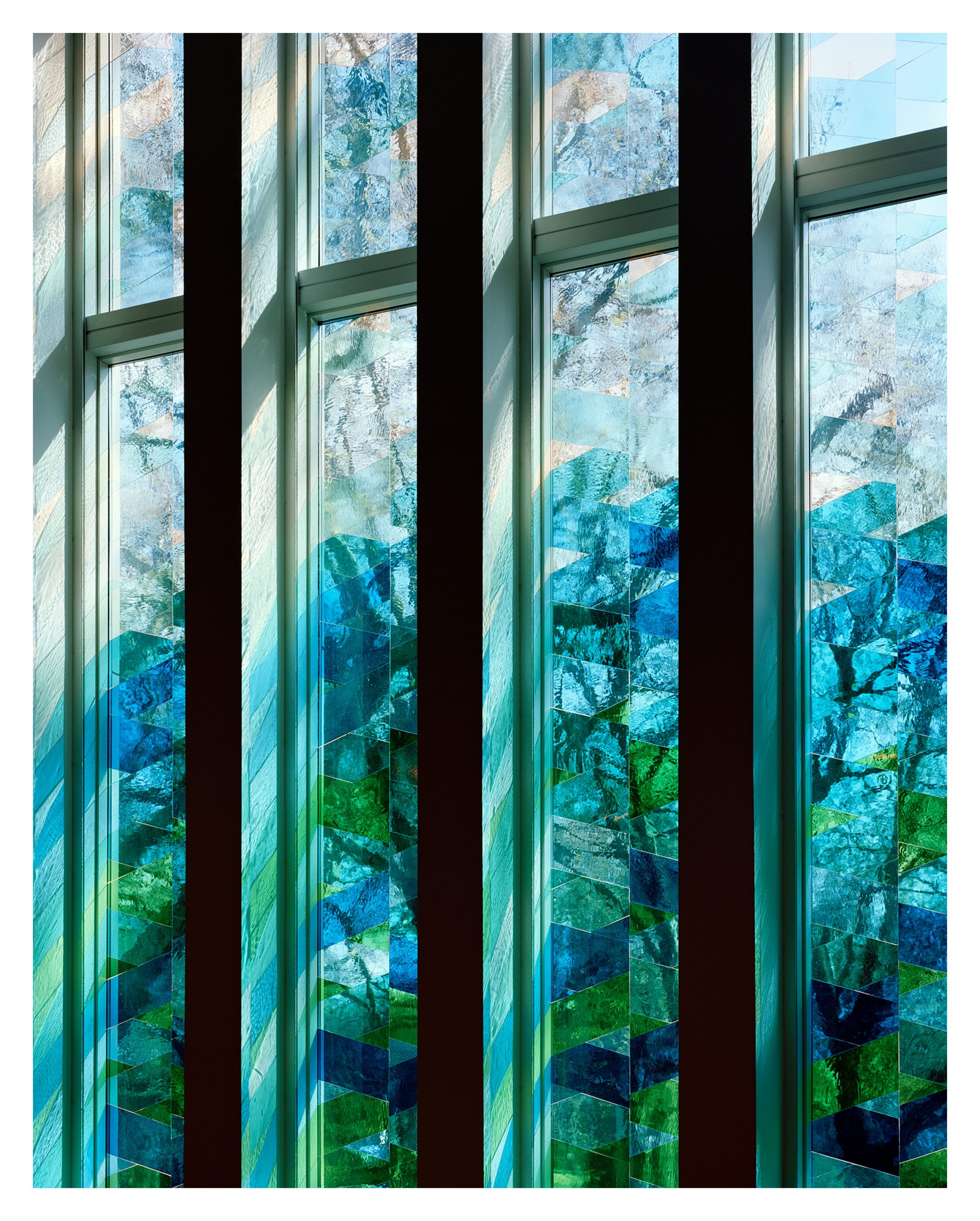 |
Technical drawings
